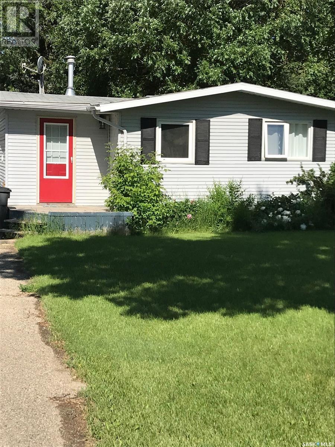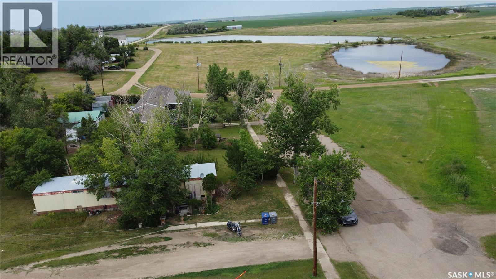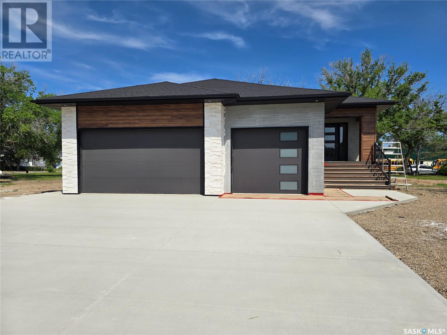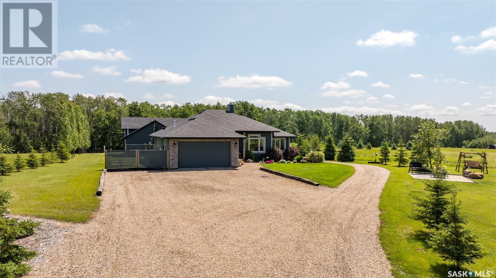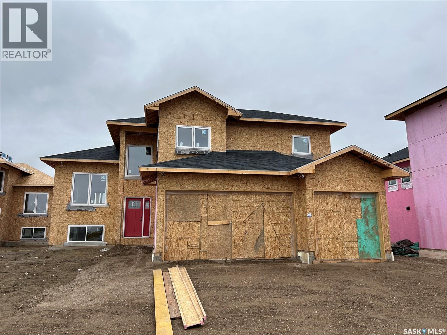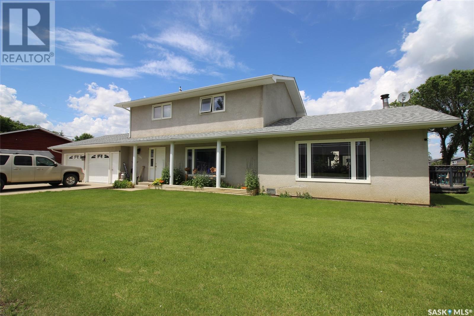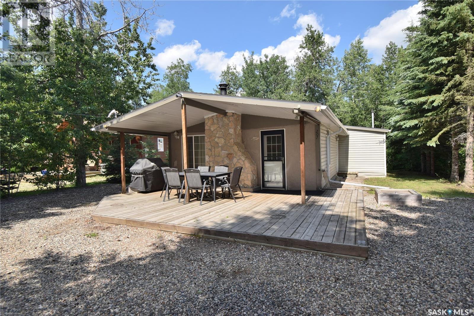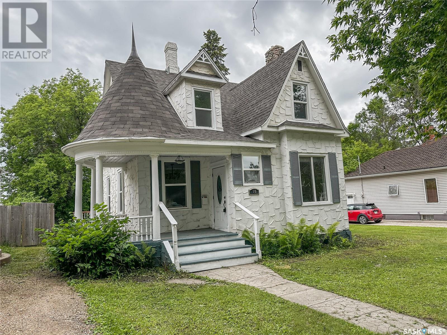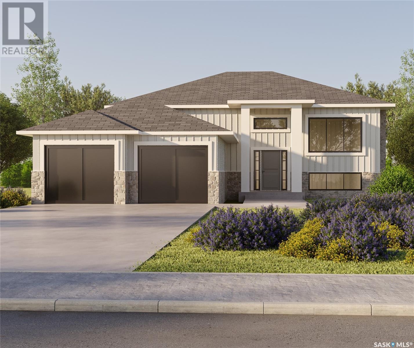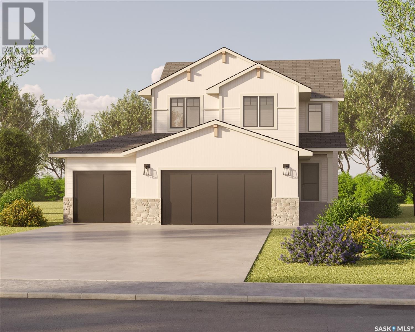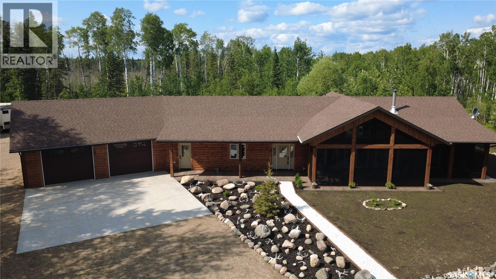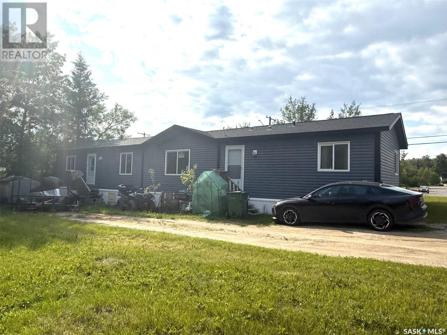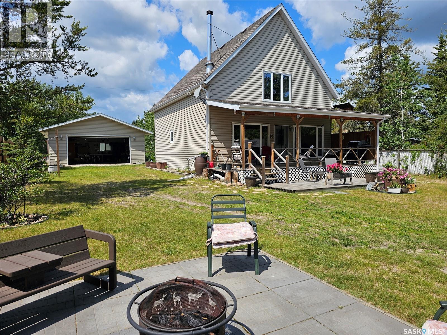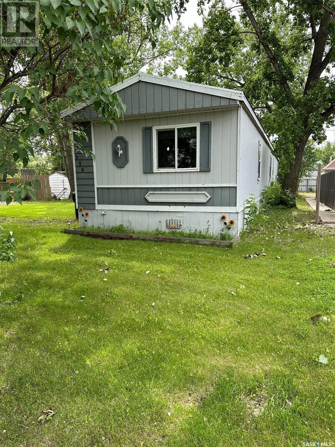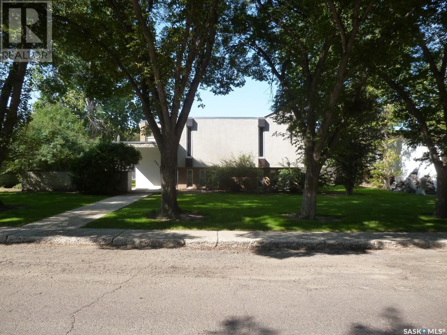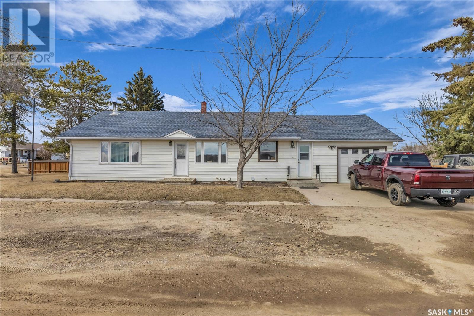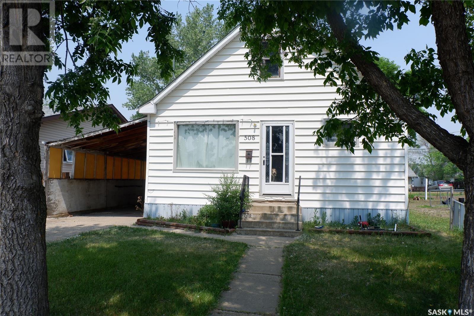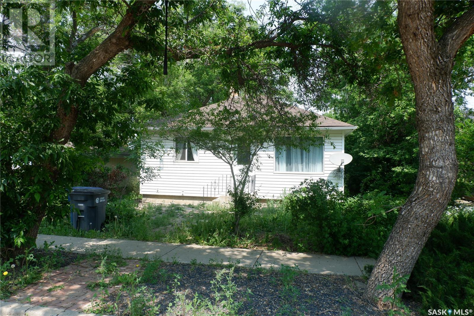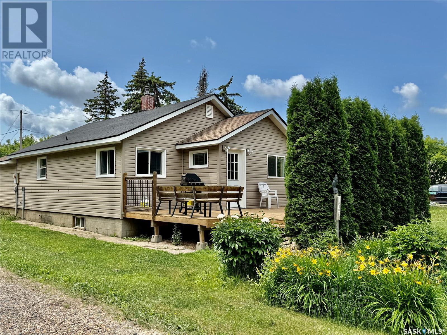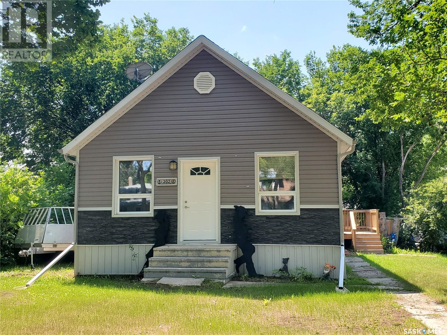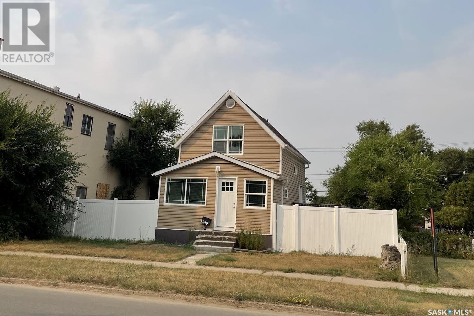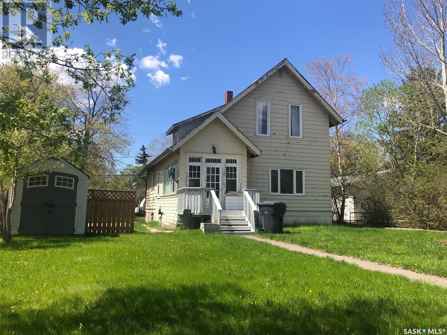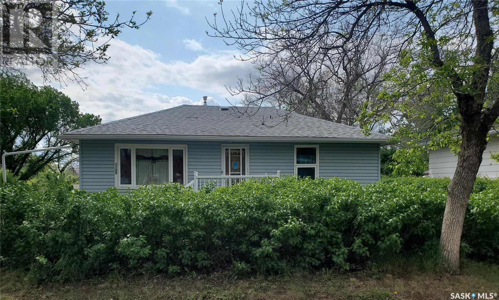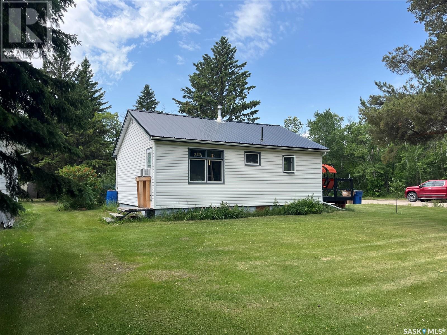Property Type
316 5th Street W
Carlyle, Saskatchewan
316 – 5th Street West, Carlyle, SK Affordable equity builder in a cozy single-bedroom home—perfect as a starter, economical forever home OR REVENUE PROPERTY. This well-maintained property features a functional layout with an eat-in kitchen, complete with a built-in folding table for efficient use of space. Numerous updates over the years include: • 2008: Plumbing, kitchen cabinets and countertops, bathroom renovation with tiled shower surround, updated flooring and plumbing fixtures • 2014: Additional updated flooring, fenced backyard • 2025: New hot water tank The mature back yard is fully fenced and includes two storage sheds, a private back patio for added outdoor enjoyment, and a paved driveway accommodating multiple vehicles. The 47' x 126' lot provides plenty of space for both living and leisure. Ideal for first-time buyers or those looking to downsize, this property offers a practical and affordable alternative to renting. Stop renting—build equity in this cozy hideaway. Contact your REALTOR® to schedule a viewing. (id:41462)
1 Bedroom
1 Bathroom
528 ft2
Performance Realty
316 Klassen Street
Herbert, Saskatchewan
Looking for peace, privacy, and a price that won’t make your wallet cry? This cozy 2-bedroom, 1-bathroom mobile home on an owned lot delivers all that and more. Nestled in the quiet small town of Herbert, just 25 minutes from Swift Current, 316 Klassen Street offers a front-row seat to nature with its unobstructed views of green space and a shimmering water body—perfect for birdwatching, unwinding, or daydreaming with your morning coffee. It's older, sure, but full of character and potential (just like your favorite uncle). The kitchen/dining combination makes great use of space and has ample cupboards. The spacious living room opens into a bonus space that can be used as an office or den, or be an extension of your recreation space. This home has an updated, high-efficient furnace, central air, roomy back yard, gravelled side parking, and a cozy patio. Whether you're downsizing, starting out, or escaping the city hustle, this affordable gem is worth a look. (id:41462)
2 Bedroom
1 Bathroom
896 ft2
Century 21 Accord Realty
44 Kenney Crescent
Weyburn, Saskatchewan
Brand New 3-Bedroom Bungalow in a Premier New Development – 1,440 Sq Ft with Triple Car Garage Welcome to your dream home! This brand-new 1,440 sq ft bungalow is located in a vibrant new development and offers the perfect blend of modern design, high-end finishes, and spacious living. Step inside to discover an open-concept layout with three generously sized bedrooms, including the Master bedroom with a gorgeous En-suite and another full bathroom, ideal for families, downsizers, or anyone seeking comfort and style. The heart of the home is the stunning kitchen featuring a large central island, perfect for entertaining, casual meals, or extra prep space. High-quality cabinetry, stylish fixtures, and modern flooring flow seamlessly throughout the main level. The abundance of windows floods the living space with tons of natural light. Enjoy the serenity of your covered deck and your backyard that features mature trees. Unwind in the inviting living area with a sleek electric fireplace, creating a warm and contemporary focal point. The unfinished basement offers endless possibilities to customize and expand your living space to suit your needs – whether it's a home gym, media room, or additional bedrooms. Car enthusiasts and hobbyists will love the triple car garage, offering ample room for vehicles, storage, and workspace. With new infrastructure and located in a thoughtfully planned community, this home is move-in ready and built for long-term low maintenance, comfort and efficiency. This new home comes with a 1year New Home Warranty. The home also comes with a 3year tax exemption from the City of Weyburn that is transferable to the Buyer. Don’t miss your chance to own a quality new build in a growing neighborhood. (id:41462)
3 Bedroom
2 Bathroom
1,440 ft2
RE/MAX Weyburn Realty 2011
205 Aspen Cove
Paddockwood Rm No. 520, Saskatchewan
Exceptional acreage in the prestigious South Shore Estates subdivision located along Highway #263 near Emma Lake and the entrance to the Prince Albert National Park. Situated on a meticulously maintained 1.43 acre lot with water view. This custom built 1308 square foot bungalow which was built in 2014 provides an open concept floor plan. Ceiling height stacked stone gas fireplace. 3 bedrooms and 2 bathrooms. Easily accessed 4’ crawl space provides a great place for extra storage. Direct access to the heated 20’ x 21’5 attached garage. Additional 984 square foot heated shop with loft area. The beautifully landscaped yard provides a 2 tier deck with exterior wood fireplace, patio area, garden, two storage sheds and a Shelter Logic Shed. Many features including central air conditioning, natural gas BBQ hookup, reverse osmosis system and generator. Heating is a natural gas forced air furnace. Water supply is a private well. Sewer system is a 2 compartment septic tank with liquid dispersal. Don’t miss out on this one of a kind property! (id:41462)
3 Bedroom
2 Bathroom
1,308 ft2
RE/MAX P.a. Realty
720 Weir Crescent
Warman, Saskatchewan
Modified bi-level home. Great opportunity to live in the growing community of Warman close to the Legends Golf Course, Sports Centre, grocery stores and all other amenities. 1,735 sqft on 2 levels above grade. Spacious/open concept with extra high 9’ ceilings up and 9' down giving it a light/bright/ modern feel. Main level is perfect for entertaining guests. Kitchen has pantry, tile backsplash, quartz countertops and ample cupboard storage. Massive primary bedroom on a separate level. You'll love the luxurious en-suite bathroom off the bedroom with double sink, soaker tub & beautiful custom tile shower. Lots of high-end finishings throughout with upgraded vinyl flooring, unique fixtures, and tile work. Other notable features include a gorgeous electric fireplace in the living room & a spacious deck (vinyl deck/ no stairs). Also has an insulated triple attached garage and a triple concrete driveway. Lovely street appeal. Established local builder, Blanket New Home Warranty, call today! (id:41462)
3 Bedroom
2 Bathroom
1,735 ft2
RE/MAX North Country
405 4th Avenue E
Shaunavon, Saskatchewan
Welcome to this inviting 4-bedroom, 2-bathroom home located on a spacious corner lot in the friendly community of Shaunavon, SK. Thoughtfully designed for comfort and functionality, this home offers a warm and welcoming atmosphere with a blend of modern updates and cozy character. Step inside to find a beautiful wood-burning fireplace in the living room—perfect for chilly prairie evenings. The heart of the home is the kitchen, centrally located and ideal for gathering with family or hosting guests. Upstairs, you’ll find the private primary bedroom along with two additional bedrooms, while the main floor features a versatile fourth bedroom with ample storage, perfect for a home office, guest room, or hobby space. Recent updates include new flooring and lighting, giving the home a fresh, modern feel. Outdoor living is just as impressive. The backyard is a true oasis with a large deck made for entertaining, a hot tub for unwinding, and a tranquil pond that adds a peaceful touch. Garden enthusiasts will love the expansive garden area with established raised beds, ready for planting. A double car garage and the benefits of a corner lot—offering more space and privacy—make this home a must-see. Don’t miss your chance to own this delightful, move-in-ready home with so much to offer both inside and out. (id:41462)
4 Bedroom
2 Bathroom
1,288 ft2
Access Real Estate Inc.
207 Jacobson Drive
Lakeland Rm No. 521, Saskatchewan
Charming 1024 square foot cabin located at Christopher Lake in the Bell’s Beach subdivision. Open concept living room, dining and kitchen area featuring vaulted ceiling, hardwood floors, stone wood-burning fireplace as well as a natural gas stove. Two good-sized bedrooms, one with an additional natural gas stove. Water supply is a holding tank. Large front partially covered deck. Private back yard with storage shed and firepit. Appliances and most furnishings are included so you can just move in and enjoy. Immediate possession is available. (id:41462)
2 Bedroom
1 Bathroom
1,024 ft2
RE/MAX P.a. Realty
50 Assiniboia Avenue
Yorkton, Saskatchewan
Experience old and new style charm in this beautiful one of a kind custom Victorian style home that has been extensively renovated from the basement up while preserving as much of the original craftmanship! This 3 bedroom, 1 bathroom home is situated on just over 2 lots and has a large front & backyard with a back lane. When you drive up, you will notice the unique features right away such as a turret style roof above the charming covered porch. New shingles complete the whole roof which is a fantastic design. Stroll to the North of the property and be prepared to be amazed at the original cobblestone chimney. Near the back you will find a great mudroom entrance with a small deck for easy access. Back around the front, step onto the covered porch, just imagine sitting out on the deck and enjoying a coffee! Entering the front, you will notice instantly the original inside wooden door with the old style keyhole. One inside, the foyer opens up to a large dining room with the kitchen just beyond. You will notice NEW windows, NEW vinyl flooring, a refreshed kitchen, complete with a portable island ,an updated bathroom while keeping the charm of of the wallcovering which is also amazing. The 4pce bathroom has new outlets to add a stackable washer & dryer as well. Just off the dining room you will find a large living room with original hardwood floors, original high style baseboards and crown molding. The focal point is the original fireplace along with an original built in window bench in front of the main new picture window. On the second floor you will climb the original staircase and find the primary bedroom along with two other bedrooms, a couple storage areas and NEW windows here as well. The basement is clean, dry and new concrete is evident to bring it back to life with a brand new natural gas hot water tank and an updated furnace as well. So much love and effort has gone into this beautiful home as the owner knew it was worth saving! Come take a tour! (id:41462)
3 Bedroom
1 Bathroom
1,136 ft2
Royal LePage Premier Realty
8 Oak Bay
Shields, Saskatchewan
Please note: Photos are renderings. This home is not yet built. Welcome to your future home in the stunning community of Sunterra Ridge, an exclusive development backing onto the Shields Golf Course and Blackstrap Lake. Thoughtfully designed by award-winning builder Bronze Homes, this 1,483 sq. ft. bi-level blends modern style with serene lakeside living. Located within the Resort Village of Shields, Sunterra Ridge offers a perfect balance of recreation and relaxation. Enjoy access to a range of community amenities, including a golf course, beaches, lake access, community centre, multi-sport court, playgrounds, ball diamonds, and social clubs - all in a vibrant and active rural-urban setting. This beautifully designed home features 9' ceilings, an open-concept living room and kitchen with a spacious island ideal for hosting and gathering. A butler’s pantry off the kitchen adds both functionality and a stylish coffee bar area. The primary bedroom is a true retreat, complete with a spa-inspired ensuite. The main floor also includes a second bedroom, a full bath, and a generous laundry room. Situated on a large cul-de-sac lot, you’ll enjoy peaceful surroundings and quick access to nature and the lake - just 25 minutes from Saskatoon. Act now to personalize your finishes and make this home truly yours! Other lots and price points available. Reach out with any questions! (id:41462)
2 Bedroom
2 Bathroom
1,483 ft2
The Agency Saskatoon
14 Sunterra Drive
Shields, Saskatchewan
Please note: Exterior photo is a rendering. Other photos are from a previous build. This home is not yet built. Welcome to the Muriel 2.0! This award winning 2,051 sq. ft. two-storey walkout is designed by local builder Bronze Homes, and is set in the picturesque community of Sunterra Ridge. This home backs onto the Shields Golf Course and Blackstrap Lake, offering peaceful lake living just 25 minutes from Saskatoon. Located in the Resort Village of Shields, residents enjoy a vibrant, active lifestyle with access to a golf course, beaches, lake access, parks, a multi-sport court, ball diamonds, a community centre, and local clubs - perfect for families, retirees, and anyone seeking a balanced lifestyle. From the moment you walk in, the soaring ceilings in the front entry make a grand impression. The main floor features an open-concept living space, ideal for entertaining, with a spacious kitchen complete with a coffee pantry for added convenience and style. Upstairs, you'll find three generously sized bedrooms, including a luxurious primary suite with a spa-like ensuite and walk-in closet. The walkout basement opens onto a large lot backing the golf course, providing flexible space for future development and seamless access to nature. A triple attached garage and large lot offers room for all your toys. Now is the perfect time to customize your finishes and tailor this stunning home to reflect your personal style. Additional lots available at different price points. Reach out with any questions! (id:41462)
3 Bedroom
3 Bathroom
2,051 ft2
The Agency Saskatoon
Dunham Acreage
Paddockwood Rm No. 520, Saskatchewan
Welcome to the Dunham Acreage! There are 80 acres in this amazing parcel with about 75 acres of forest. A spectacular, brand new home has been built. It was started last year and only recently completed. The majestic, ranch style home is nestled perfectly in this private, end of the road location. Tranquil, quiet, serene, peaceful, are just a few of the ways to describe this truly one-of-a-kind property. Built on slab, with everything on one level - not a stair on the place! There is an immaculate double garage that doubles as a mancave - a great place for the guys to play cards! There is a newly built 40x50' shop complete with overhead hoist, center floor drain, a kitchen area and a bathroom with shower - perfectly set up for the hunter! There is another garage that is fully insulated and heated. The house with attached garage, the shop and second garage, are all tied to a common wood-fired boiler system. The house with garage and shop have comfortable in-floor heat. The house and attached garage can also be heated with the natural gas furnace if preferred. There is central A/C. There is an enormous, yet cozy, South facing screened-in porch that overlooks the huge front lawn that includes a prominent firepit area. There is a garden area at the back. The amazing kitchen boasts all new modern appliances, a massive island, Rustic Hickory, soft close cupboards and drawers, a farm sink, drawer microwave and granite countertops. There is a huge 4 pce. ensuite coming off the master bedroom that includes a Jacuzzi jet tub and a large curbless shower with rain showerhead. The Great Room is adorned with an outstanding, country feel, wood fireplace. There is a 24 kw Generac generator that will power up the entire yard in the event of a power outage. An absolutley amazing property that anyone can be proud to call home. Very quiet and peaceful, and seemingly remote, yet located only 3 miles East of Christopher Lake. Have a look at this property, you will not be dissapointed! (id:41462)
4 Bedroom
3 Bathroom
2,230 ft2
Terry Hoda Realty
17 1703 Bedford Drive
La Ronge, Saskatchewan
Looking for an affordable home, This spacious 2014 3 bedroom 2 bathroom mobile home is located In the Forest Edge subdivision conveniently located steps away from Morley Wilson Park. The park offers playground, sliding hill, basket ball, ball diamonds and walking trails close by. Step into this spacious home and you will find an open concept living area with beautiful cabinets an island with an abundance of counter space extra prep sink and a pantry. Master bedroom is spacious and private, offers a large walk in closet and ensuite, with jet tub for relaxing and unwinding, at the opposite end you will find 2 bedrooms and the main bathroom. You will be pleasantly surprised how room this home is, this is a great place to start affordable and spacious, why not call and book your viewing today. (id:41462)
3 Bedroom
2 Bathroom
1,520 ft2
Exp Realty
109 Aspen Drive
Meadow Lake Rm No.588, Saskatchewan
This rare Waterhen Lake property is titled and features 3 bedrooms, 2 baths, a detached 24’x30’ foot insulated garage, firepit area, and a cozy bunkhouse! Waterhen Lake is great for angling and watersports so you will appreciate access to the marina, which is exclusive to cabin owners. The property is 65 feet wide and 147 feet deep, allowing for ample parking, storage, and backyard summer games with friends and family. The cabin faces the lake and provides views of the marina which can be enjoyed from the covered deck or when you wake up in the morning and gaze out from the primary bedroom window of the second floor. The main floor has open concept kitchen and living room with one bedroom, a 4-piece bath, and main floor laundry. The second floor contains the primary bedroom, a third bedroom, and a 3-piece bath. The main heat source is electric baseboard heat, and there is a supplementary wood burning fireplace. For more information about this amazing lake property, don’t hesitate to contact your preferred realtor. (id:41462)
3 Bedroom
2 Bathroom
1,452 ft2
RE/MAX Of The Battlefords - Meadow Lake
230 Main Street
Bienfait, Saskatchewan
This charming 3-bedroom, 2-bathroom mobile home is situated on its own spacious lot, offering both privacy and convenience. The home features an open floor plan with a bright and airy living room that flows seamlessly into the kitchen and dining area, making it perfect for family gatherings or entertaining guests. The master bedroom boasts an en-suite bathroom, while the additional two bedrooms are ideal for children, guests, or a home office. Outside, the property offers ample yard space, perfect for gardening, outdoor activities, or simply relaxing. With its own lot, this home provides the benefits of a private setting while still being close to local amenities, making it an ideal choice for those seeking a comfortable, affordable living option. (id:41462)
3 Bedroom
2 Bathroom
1,216 ft2
Century 21 Border Real Estate Service
433 3rd Street E
Shaunavon, Saskatchewan
Looking for small town home pricing in a town with all the amenities. Shaunavon has a hospital, dentist, optometrist and a vibrant business community. Beautiful boulevard trees line our streets. Our house is walking distance to downtown and the award winning Eatery. Our town has tennis courts, swimming pool, splash park, disc golf, walking on the Trans Canada Trail and an active pickleball club. Hockey and curling at the Centre. Our new dog park is a great feature. We have an active library and Heritage Centre. We are 5 kms to the Country Club with 9 holes on grass greens. We are centrally located between Cypress Hills Provincial Park/Fort Walsh and Grassland National Park. Pine Cree Park is our hidden gem. Our property is a former Ursuline Sisters Residence. You will feel the calm and peace the moment your walk in the front door. Now a family home, the house maintains its original style of living. The main floor consists of large kitchen, dining room, living room and laundry room. It also has 3 bedrooms and a full bathroom. There are also two storage rooms. Second floor has 6 bedrooms, an office and large family room. There is a full bathroom and a half bath. One car garage and parking at back. This unique property must be seen to be appreciated. You will start dreaming the minute you see it of all the possibilities of making it yours! (id:41462)
9 Bedroom
3 Bathroom
1,862 ft2
Choice Realty Systems
103 2nd Avenue S
Goodsoil, Saskatchewan
Fantastic opportunity to buy in the Village of Goodsoil! Situated on a double corner fenced lot this bungalow sports 4 bedrooms/2 bathrooms and comes equipped with an attached heated garage. You will appreciate the open floor plan and all the natural light this home has to offer. Kitchen has ample cupboards for storage and prep space, and flows well into to the dining area & spacious living room. There are 3 bedrooms on the main floor along with an updated bathroom with an impressive double rain shower head and soaker tub. The lower level offers plenty of storage with a large laundry/utility room, cold storage room and under stair nook. Great sized family room, 4th bedroom and 2 pc bathroom. There is a covered deck with built in seating and kitchen area - great for BBQs! There is also an insulated and heated shed/shop with power that would be great for a store front or “man cave”. Yard is completely fenced offering plenty of privacy. Stunning south views; perfect for enjoying your morning coffee and taking in the views of the wildlife. (id:41462)
4 Bedroom
2 Bathroom
1,277 ft2
Exp Realty
508 5th Avenue W
Assiniboia, Saskatchewan
Located in the Town of a Assiniboia. Check out this awesome home. Three bedrooms and a large 4-piece bath make this a great starter home. The home features lots of storage area. The basement has been gutted with new insulation added and is ready for the new owners to design the layout. The upgraded high efficient natural gas furnace and high efficient water heater are a great energy saving investment! A large carport makes parting a breeze and there is an older garage for storage in the back. The property has new shingles. A great home for a very reasonable price. Come have a look! (id:41462)
3 Bedroom
1 Bathroom
864 ft2
Century 21 Insight Realty Ltd.
318 4th Avenue W
Assiniboia, Saskatchewan
Located in the Town of Assiniboia. Very nicely upgraded home. As you enter the home, you will notice the upgraded kitchen! This includes all the cabinetry, counter tops and flooring. The appliances are new. Carry on into the living room and notice the new Vinyl Plank flooring. This continues on into the one bedroom and bathroom. The second bedroom has original hardwood flooring. The bathroom has been totally upgraded with all new fixtures and new tub and tub surround. The new flooring carries on down the stairs and into the laundry room. This room has new drywall. This cozy home has lots of upgrades! Come check them out! (id:41462)
2 Bedroom
1 Bathroom
728 ft2
Century 21 Insight Realty Ltd.
103 2nd Avenue W
Paynton, Saskatchewan
Welcome to 103 2nd Avenue W, Paynton, SK! This charming 720 sq ft home is perfect for first-time buyers or those looking to downsize. With 2 cozy bedrooms and 1 full bathroom, this well-maintained property offers a comfortable and functional layout that’s easy to call home. The updated kitchen features modern cabinetry, creating a fresh and inviting space for cooking and entertaining. Step outside to a beautifully landscaped 50x132 ft lot—perfect for relaxing, gardening, or hosting friends and family. Additional highlights include a single-car detached garage space, (does not have a regular over head door) and excellent curb appeal. Conveniently located just 34 minutes from North Battleford and 45 minutes from Lloydminster, you can enjoy small town living. This move-in ready gem is waiting for you, don’t miss your chance to call it yours. Contact your favourite REALTOR® today! (id:41462)
2 Bedroom
1 Bathroom
720 ft2
Realty One Group Dynamic
202 Maxwell Street
Kamsack, Saskatchewan
Looking for the perfect home? This well maintained 3 bedroom, 1 bathroom gem is packed with charm, comfort and functionality. This home has many upgrades. (Roof, siding, windows, doors and eavestroughs, deck and fencing.) Step inside to find a warm and inviting living space filled with natural light and new vinyl flooring. The kitchen has been remodeled. The appliances stay with the home. The bathroom has been completely redone. Each bedroom is generously sized making it ideal for families, guest or even an office setup. Unfinished basement. Detached single garage, all insulated and a new door with opener. A fully fenced back yard perfect for pets, kids and entertaining friends and family. Enjoy your morning coffee on the deck! Located in a friendly neighborhood close to schools, shopping and parks. This home combines convenience with cozy charm. You don't want to miss this opportunity! (id:41462)
3 Bedroom
1 Bathroom
914 ft2
Royal LePage Martin Liberty (Sask) Realty
Royal LePage Next Level
344 Lillooet Street W
Moose Jaw, Saskatchewan
This is a beautiful two-story detached house. The first floor features a spacious living room and dining area, while the two bedrooms are located on the second floor. The basement offers ample space for storage. Situated on a 6,000 square foot lot in a C2 zoning area, the property can easily be converted into an office, retail space, or other commercial uses. The large backyard provides plenty of room for parking, including space for an RV. Numerous upgrades include: - Partial new fencing installed in 2022 - Roof tiles partially replaced in 2022 - Brand new dishwasher installed in 2023 - New backyard storage shed built in 2022 - Upgrades from 2022 also include new blinds on the first floor, a new bathroom showerhead, and new curtains and curtain rods in the bedrooms. This versatile property is ideal for both residential living and business opportunities! (id:41462)
2 Bedroom
1 Bathroom
762 ft2
Realty Executives Mj
215 Main Street
Arcola, Saskatchewan
SPACIOUS CHARACTER HOME - 4 BEDROOMS, 2 BATHS, ENCLOSED ORIGINAL SUNROOM - over 1700 sq.ft on a full concrete/masonry foundation. This home has lots of character with original solid wood doors, baseboards/casing, wood floors, good size bedrooms with walk-in closets, L-Shaped upstairs landing with plenty of storage spaces and character features. UPDATES: Fiberglass Shingles (2014); Gas Water Heater (Sept/2020); 100 Amp Panel (electrical inspection completed Nov 2021), Majority of Windows updated to Vinyl, Exterior Cold & Hot Water Taps plus a bonus Soft Water Tap; treated wood side deck. Main Floor - front entry off the sunroom leads to the corner living room; central original staircase accessed from the living room and the kitchen with close access to the dining room & Main Floor Bedroom (office space) that has built-in shelving with Murphy Bed included. Large Kitchen with oak cabinets leads to the 4pc bathroom and to a bonus room currently used for laundry but with space to turn into a pantry/storage. The Back door leads to the kitchen and to the basement. Basement has utility room, storage room, wine making room with Utility sink and lined with galvanized metal walls, plus a large open room with some built-in shelving. The Back yard is partially fenced with parking off the back alley, attached garage has been rewired and currently used just for storage, front yard has a nice cherry tree, grapes, small play house/sand box are near the side deck, small deck off the sunroom. INCLUDES: Fridge, Store, Hood Range, Dishwasher, Washer & Dryer, Dehumidifier, Portable Air Conditioner, Storage Shed. This charming home is worth a view, check out the attached 3D Matterport Tour and contact your realtor for a viewing! (id:41462)
4 Bedroom
2 Bathroom
1,752 ft2
Red Roof Realty Inc.
3160 Rutland Avenue
Gull Lake, Saskatchewan
Discover the charm of small-town living with this delightful 2-bedroom, 1-bathroom home located in the welcoming community of Gull Lake, SK. Boasting 910 square feet of well-maintained living space, this cozy abode is perfect for first-time homebuyers, small families, or those looking to downsize without sacrificing comfort. This home is nestled on an expansive 75' by 125' lot, offering plenty of space for outdoor activities, gardening, or potential expansion. The property includes a 24' by 24' double car garage, providing ample room for your vehicles and additional storage, along with plenty of parking space for guests. The interior of the home has been lovingly cared for, ensuring a move-in-ready condition for the next lucky owner. The sale includes all appliances, making your transition smooth and hassle-free. Additionally, the water heater was replaced in 2020, offering peace of mind and efficiency. If desired, the current furniture can also be included, allowing you to settle in effortlessly. Gull Lake is known for its strong sense of community and peaceful rural charm. Residents enjoy local amenities, parks, and the beautiful natural surroundings that make this town a delightful place to call home. Don't miss the opportunity to own this charming home, blending comfort and practicality in an idyllic setting. (id:41462)
2 Bedroom
1 Bathroom
910 ft2
RE/MAX Of Swift Current
237 2nd Street Nw
Wadena, Saskatchewan
237 2nd St W, Wadena is a nice 1 bedroom home with a large laundry/bathroom that was formerly a second bedroom. The home has some updated flooring, and more. Across from a bush/pasture land it offers some great views with wildlife activity. The home has a full basement, old garage used as a shed, wheelchair lift, and wrap around deck. The old bathroom is currently functioning as a pantry/storage. (id:41462)
1 Bedroom
1 Bathroom
750 ft2
RE/MAX Blue Chip Realty



