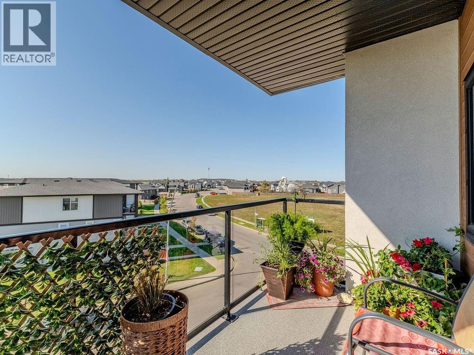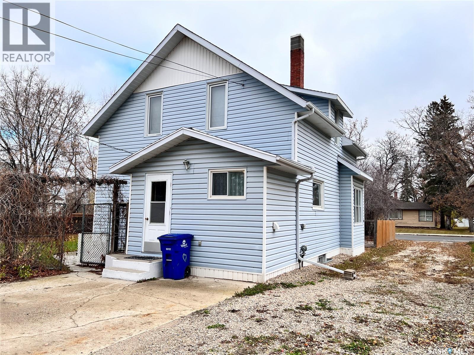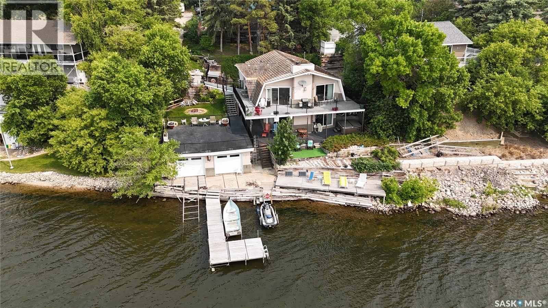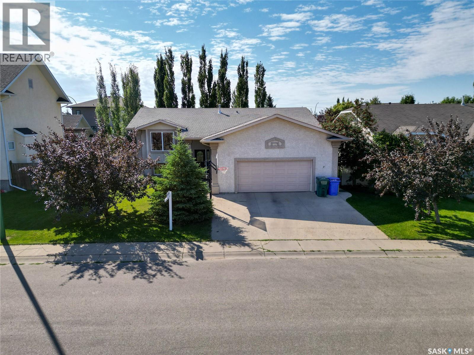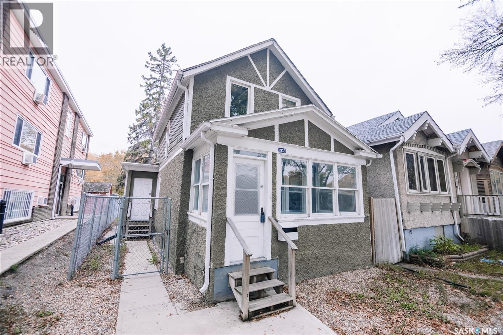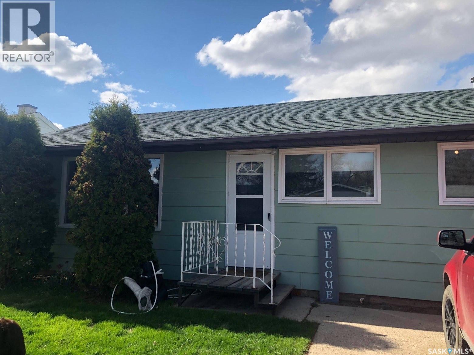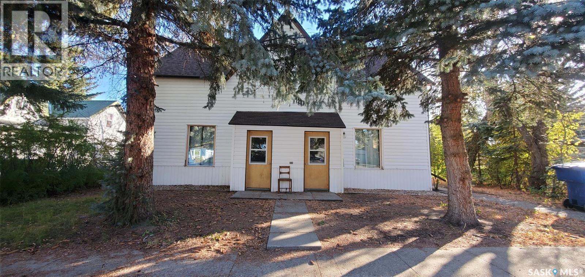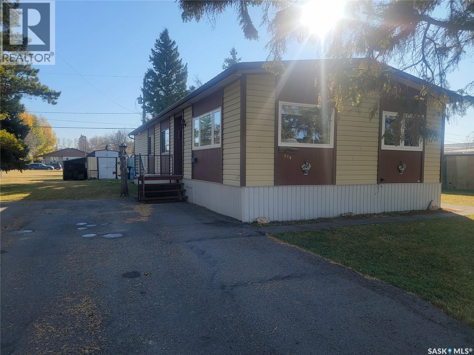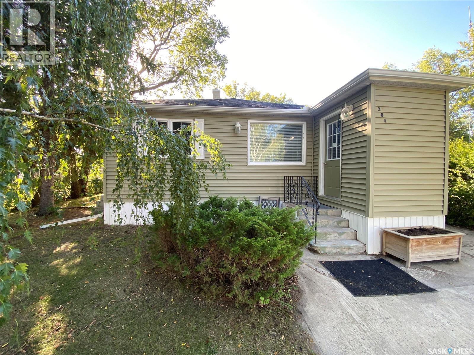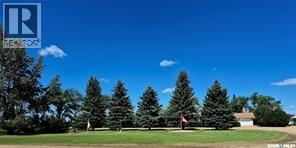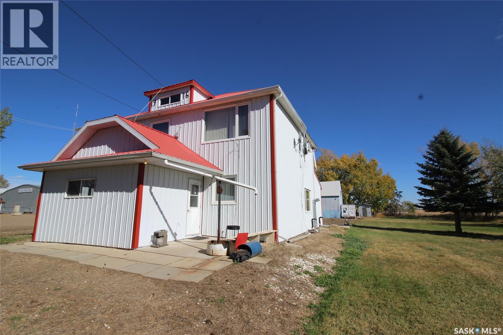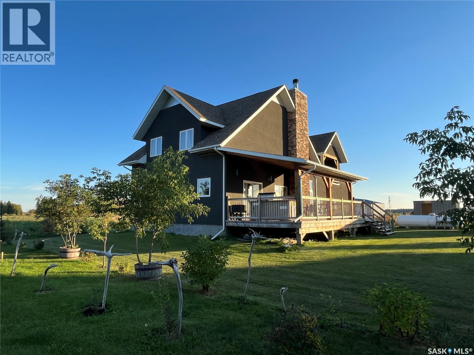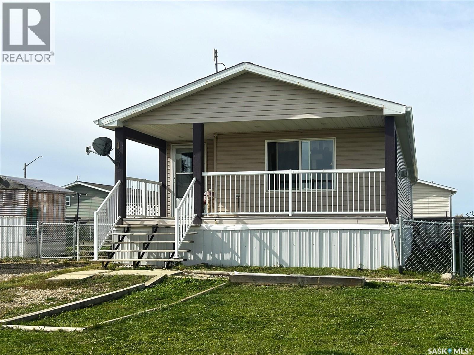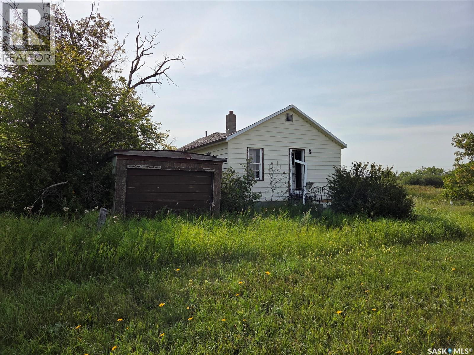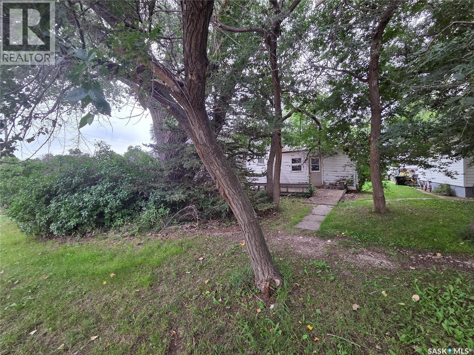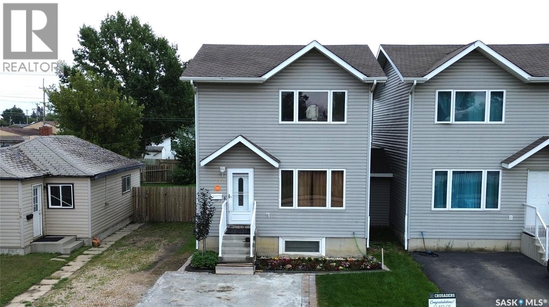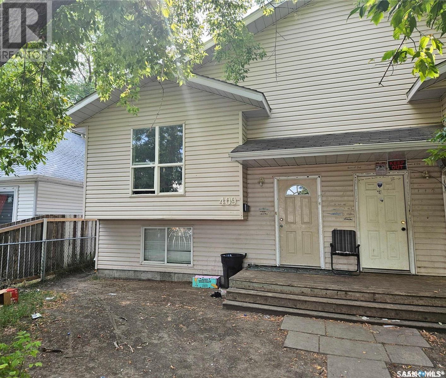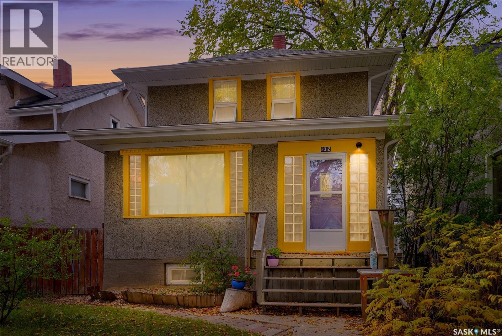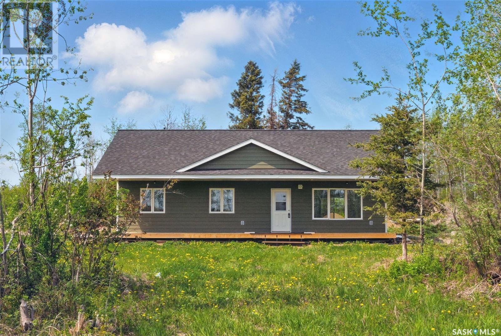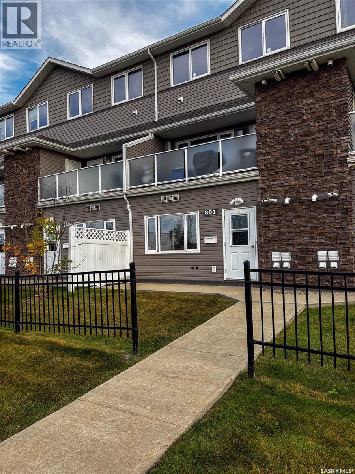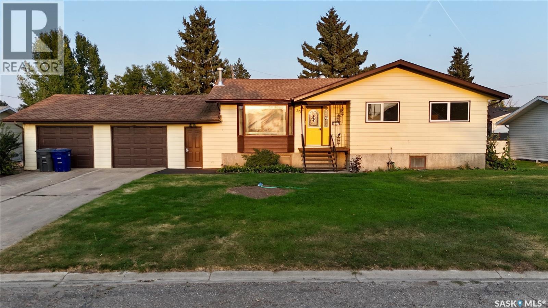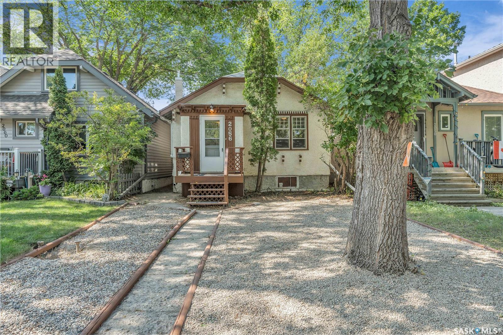Property Type
302 720 Baltzan Boulevard
Saskatoon, Saskatchewan
Welcome to #302, 720 Baltzan Boulevard — where every detail feels just right. This top floor corner condo isn’t just bright, it’s peaceful, with morning light pouring in and an open view over the green space that instantly feels like home. Inside, modern finishes meet effortless function: quartz counters, fresh paint, smart thermostat, and a layout that simply works. The primary suite offers a walk-in closet and ensuite that feel far above the usual condo standard, while the second bedroom and bathroom make hosting or working from home easy. Enjoy two parking stalls (one heated, one surface), a pet friendly building, and a community surrounded by parks, trails, and Evergreen’s best amenities. Perfect for anyone who wants clean, stylish, low-maintenance living without compromise. (id:41462)
2 Bedroom
2 Bathroom
850 ft2
Real Broker Sk Ltd.
405 3rd Street E
Wynyard, Saskatchewan
Located at 405 3rd Street East in Wynyard, this spacious two-storey home is perfectly situated near the Wynyard Elementary School, swimming pool, curling rink, Sofina Foods, and downtown amenities. The main floor offers a full bathroom, kitchen, living room, dining area, and a cozy den, while the second floor features four bedrooms and a convenient two-piece bath. The unfinished basement includes a cold storage room and a roughed-in bathroom, providing potential for future development. Outside, you’ll find parking for up to six vehicles, a large fenced yard with mature trees, fruit trees, and perennials, plus a small garage and shed for extra storage — a wonderful family home in a great location. (id:41462)
4 Bedroom
2 Bathroom
1,332 ft2
Exp Realty
186 Pasqua Lake Road
North Qu'appelle Rm No. 187, Saskatchewan
Welcome to 186 Pasqua Lake Road, a meticulously maintained and well-loved year-round waterfront retreat nestled in the heart of the Qu’Appelle Valley. Just 45 minutes from Regina, this stunning walkout bungalow offers the ideal blend of comfort, privacy, and sweeping lake views. Situated on a pie-shaped lot with 82 feet of prime lakefront, the property features over 2,400 sq ft of finished living space, including 2 bathrooms and 4 bedrooms—2 on the main floor and 2 more, plus a den, in the fully developed walkout basement. A gas fireplace on the main level creates a warm, welcoming atmosphere, while the lower level offers a wood-burning fireplace and direct access to the lakefront. Outdoor amenities are exceptional: a 25’ x 25’ boathouse with aluminum track and dock system, a full yard irrigation system, and a heated, insulated 26’ x 32’ garage/shop with in-floor radiant heat and 10-foot double overhead doors—ideal for storing boats, vehicles, and gear. Ample parking ensures there’s always room for guests and gatherings. Additional highlights include a natural gas forced air furnace, 200 amp electrical service, and a private septic system. Water is supplied by a private well and filtered through a reverse osmosis (RO) system, delivering clean, fresh water throughout the home. Whether you’re seeking a full-time residence or a lakeside escape, 186 Pasqua Lake Road is a rare opportunity to own a thoughtfully developed property in one of Saskatchewan’s most desirable waterfront locations. (id:41462)
4 Bedroom
2 Bathroom
1,230 ft2
Realty Executives Diversified Realty
1019 Rae Street
Regina, Saskatchewan
Welcome to this 2011 built Raised Bungalow! Upon entry is a large living room that flows to the kitchen and dining space. Plenty of natural light. On the main floor there is a 4pc bath and 2 bedrooms. Going downstairs there are 2 more bedrooms, 3pc bath, a den and a large Rec Room. Good ceiling height in basement. The house has been insulated with spray foam. The front yard is fenced with a porch area at the front of the house. Under the porch there is a hatch for some small storage/access. Going around the side of the house allows entry to the fenced in back yard. There is a large shed and parking for 2 vehicles. Alley access at the back of the property. (id:41462)
4 Bedroom
2 Bathroom
976 ft2
Sutton Group - Results Realty
615 Casey Road
Prince Albert, Saskatchewan
This family home checks all the boxes! This 1,317 sq ft bi-level offers 5 bedrooms, 3 bathrooms, and a true double attached garage with space for both vehicles and storage. Inside, the open main level is designed for everyday living, with a bright living room, spacious kitchen, and dining area that flows out to a large deck. Three bedrooms and two bathrooms upstairs (including a primary with ensuite) keep the family close, while the fully developed lower level adds two more bedrooms, another bathroom, and a huge rec room for movie nights or hangouts. The location couldn’t be better - tucked away on a quiet cul-de-sac where kids can shoot hoops in summer and toss pucks in winter. Families will love being just minutes from Victoria Hospital, Alfred Jenkins Field House, École Arthur Pechey, École St. Anne, shopping, and the Rotary Trail. The fenced backyard is private and versatile, with room to play on the grass and relax on the deck. Move-in ready, this is a home built for both everyday comfort and family connection. Contact your favourite realtor to book your showing today! (id:41462)
5 Bedroom
3 Bathroom
1,317 ft2
Real Broker Sk Ltd.
1932 Quebec Street
Regina, Saskatchewan
Welcome to 1932 Quebec Street, a practical and affordable option in Regina’s General Hospital area. This 4-bedroom, 1-bathroom home is ideal for first-time buyers or investors looking for a solid property in a convenient location. The layout offers functional living space with a modest footprint, including a front living room, a spacious kitchen, large dining room, and a main floor bedroom or office. Upstairs, you’ll find three additional bedrooms and a full bathroom. This solid home provides a flexible setup for small families, roommates, or rental potential. Outside, the yard is partially fenced with room for off-street parking at the back. Located within walking distance to downtown, the General Hospital, and east-end amenities, this home offers easy access to transit, shopping, and services. A great opportunity to enter the housing market or expand your investment portfolio at an accessible price point. (id:41462)
3 Bedroom
1 Bathroom
947 ft2
Royal LePage Next Level
310 Dominion Road
Assiniboia, Saskatchewan
Located the town of Assiniboia. Charming 3 bedroom Bungalow with an open concept design located in a great location, close to schools and recreation. The home is constructed on a crawl space. In the large yard you will find a detached garage and storage shed. enjoy the summers with the added bonus of central air conditioning. (id:41462)
3 Bedroom
1 Bathroom
956 ft2
Century 21 Insight Realty Ltd.
109 Cairo Street
Wolseley, Saskatchewan
2 rental units under 1 roof at 109 Cairo Street, Wolseley , a historical community that offers a quiet lifestyle. Use it as a rental opportunity or live in one side and rent the other to pay for your mortgage....got you thinking? This is a unique property with many options , you decide. This 1895 home offers 2184 sq ft on a 50' x 130' lot, with back yard parking. Each unit provides 3 bedrooms (no closets) on the second floor and 2 bathrooms ( 1 - 4 piece upstairs and 1/2 on the main floor), a kitchen , a living room ,dining area and laundry area. North unit has a beautiful patterned texture ceiling, unique to this unit only. Bright white kitchen with adequate amount of room for a small table. Find a north door to a small patio area to BBQ. South unit has same floor plan with a different vibe. Kitchen cabinets and 1/2 bathroom are different. Both sides have laundry in the foyer and both have a small porch before entering the home. Some upgrades: windows, doors, shingles, pex plumbing, wiring with new switches , redrywalled and paint. Let's make a deal on this Wolseley property. Both units are currently being rented out with a month to month lease. There is one furnace , and 2 power panels (2 separate power bills). (id:41462)
3 Bedroom
2 Bathroom
2,184 ft2
RE/MAX Blue Chip Realty
310 5th Street W
Wilkie, Saskatchewan
Your Perfect opportunity to own a home that’s been cherished and maintained with love by it's original owners. Pride of ownership shines throughout this beautifully maintained 1,232 sq. ft. double-wide mobile home, lovingly cared for by its original owners. Offering 3 bedrooms and 2 bathrooms, this move-in ready property delivers comfort, space, and affordability in one appealing package. The well-designed layout features a spacious primary suite with a 3-piece ensuite, a bright living room, formal dining area, and a large family room perfect for relaxing or entertaining. A separate laundry room, back porch, and versatile bonus room add to the home’s practicality and convenience. Situated on a generous 75’ x 115’ lot, the yard offers plenty of outdoor enjoyment with a deck, garden area, lawn front and back, mature trees, and a shed for extra storage. The asphalt driveway provides ample parking, and with central air conditioning and a forced-air natural gas furnace, year-round comfort is assured. Added mention: Most contents included, making this a Turn Key investment. This property combines quality, value, and care — a rare find perfect for first-time buyers, retirees, or anyone seeking an affordable, low-maintenance home in a welcoming community. Don’t miss the chance to make this well-loved home your own! (id:41462)
3 Bedroom
2 Bathroom
1,232 ft2
Century 21 Prairie Elite
204 4th Street E
Carnduff, Saskatchewan
Welcome home to this inviting 3-bedroom, 2-bathroom home on a beautiful double lot surrounded by mature trees. The bright, open-concept main floor features a cedar wood accent wall that adds warmth to the modern grey tones. The updated kitchen offers soft-close cabinets, a double ceramic sink, black appliances, pantry, and stylish finishes. Enjoy easy-care flooring, a modern bath with jet tub and built-in storage, PVC windows, newer shingles, and updated trim throughout. The spacious 100×120 corner lot provides ample room for kids, pets, and gardening, plus three sheds (one with overhead door) and space to build a garage or shop. Located in friendly Carnduff, you’ll enjoy a K–12 school, recreation complex, pool, golf course, and local shops—all within a thriving small-town community near the U.S. and Manitoba borders. (id:41462)
3 Bedroom
2 Bathroom
851 ft2
Exp Realty
6111 Madden Place
Buckland Rm No. 491, Saskatchewan
Once in a lifetime 10 acre estate in prestigious Madden Place neighborhood of Green Acres – fully updated & turn key! This extraordinary 3,466 sq/ft ranch-style bungalow offers unmatched luxury, privacy, and convenience just minutes from Prince Albert. Set on 10 beautifully landscaped acres with an additional 75 trees planted, this sprawling estate is truly one of a kind. Impeccably maintained and move-in ready, the home features 4 bedrooms plus a den, 4 bathrooms, and over 3,400 sq/ft of refined living space. The stunning great room showcases vaulted ceilings with exposed wood beams, wood burning fireplace, hardwood floors, and expansive windows that flood the space with natural light. The open-concept kitchen boasts two-tone cabinetry, granite countertops, a massive island, stainless steel appliances, and a butler’s pantry. A second family room with cozy N/G fireplace and wet bar leads to an incredible sunroom with vaulted wood-beamed ceilings, wood burning fireplace, and wall-to-wall windows overlooking the grounds. The spacious primary suite offers a N/G fireplace, deck access with a gazebo, and luxurious 5-piece ensuite with full Travertine slabs in the shower and Travertine dual sinks. The home also includes a large laundry room with abundant storage and an inviting foyer with custom barn doors. Outdoor living is unmatched — enjoy an expansive patio done with paving stones, meticulous landscaping, fenced areas, and unmatched curb appeal. The property includes both an attached heated 26’ x 28’ double garage and a detached garage with two double doors and concrete floors. Additional highlights: city water, two natural gas fireplaces, two air conditioning units, newer vinyl windows, new 200-amp panel, central vac, electric hot water heater, weeping tile, fire-kill granite front step, and four fireplaces in total. A rare opportunity to own a truly perfection level estate — offering luxurious one-level living in one of Prince Albert’s most sought-after locations. (id:41462)
4 Bedroom
4 Bathroom
3,466 ft2
Coldwell Banker Signature
Gader Acreage
Coulee Rm No. 136, Saskatchewan
Just 40 km southeast of Swift Current, with pavement nearly the entire way and only 2.5 km of gravel, this beautiful 10-acre property offers the perfect blend of peace and practicality. The exceptionally clean 1,066 sq. ft. home features 4 bedrooms, 3 bathrooms, and both an attached and detached garage. A workshop, quonset, and even a potato shed provide plenty of functional space, with the outbuildings finished in durable tin and the home’s shingles replaced just 5 years ago. The yard is a serene retreat, surrounded by mature trees, apple and chokecherry trees, lilac bushes, rhubarb, and ample garden space—perfect for anyone who loves the outdoors. The seller notes the well provides great-tasting water with a reliable supply. This acreage truly combines country quiet with versatile amenities, making it a wonderful place to call home. (id:41462)
4 Bedroom
3 Bathroom
1,066 ft2
RE/MAX Of Swift Current
8241 3184 Range Road
Shaunavon, Saskatchewan
Discover the perfect blend of country living and business potential with this exceptional 9.96-acre property located adjacent to the town of Shaunavon. Designed to accommodate both family life and entrepreneurial ventures, this acreage offers a rare combination of comfort, space, and functionality. The 1916 two-storey character home exudes timeless charm while offering all the modern conveniences. The well-appointed kitchen features abundant cabinetry, a built-in dishwasher, microwave hood fan, and French door refrigerator. Just off the kitchen, a custom oak office with built-in cabinetry and desk provides the ideal space for working from home. The living room is warm and inviting, with a vaulted ceiling and hardwood floors. The main floor also includes two spacious bedrooms, a full 4-piece bathroom, and a dedicated laundry area with storage. Upstairs, the second floor is set up as a self-contained revenue suite, featuring a galley-style kitchen and dining area, a large living room with sweeping views of the town, two bedrooms, a full bath, and a laundry room with additional storage. The lower level of the home is designed for relaxation and entertainment with a massive games room, a den complete with a full wet bar, a 4-piece bath, and extensive workspace and storage areas. For those seeking business-ready facilities, the outbuildings are exceptional. The main shop measures 66’ x 100’, including an 81’ x 48’ heated bay with floor drains, welding and workbench areas, and a separate radiator repair room. The shop is fully equipped with hot and cold running water, sewer service, multiple 30- and 50-amp electrical plugs, two bathrooms, and a break room. A mezzanine level provides additional office and parts storage space. The 55’ x 31’ north addition houses a used-oil burner system that operates the in-floor radiant heat for the buildings. Two additional cold storage buildings offer more versatility. (id:41462)
4 Bedroom
3 Bathroom
2,331 ft2
Access Real Estate Inc.
23 Porcupine Drive
Big River Rm No. 555, Saskatchewan
This is your next destination! This 2296 sq ft cottage offers kitchen and living room open concept, with vaulted ceilings in living room. Floor to ceiling brick fireplace is the beautiful focal point, where you can cozy up on the couch with a great book and enjoy a fire in the wood fireplace. Main floor master bedroom with large closet, main floor laundry, 4 piece bathroom along with lots of storage. Access from kitchen and living room onto a covered deck where you can enjoy your morning coffee. Access the Second level with beautiful large corner wood posts, railing, and live edge staircase where you will find 2 bedrooms, a 4 piece bathroom, storage, and a large bonus room with patio doors to access the covered deck. Along with all that, enjoy the 2 car attached, heated, with 2 man doors, 2 overhead doors, a garage where you can store all the toys. No hauling water needed as this cottage offers directional drilled into the lake, 1400 gal holding tank, double lot, and propane heat. Don’t wait, call today for your personal viewing. (id:41462)
3 Bedroom
2 Bathroom
2,296 ft2
RE/MAX P.a. Realty
187 Robinson Avenue
Macoun, Saskatchewan
Needing SPACE? Requiring no maintenance? STOP and look at THIS eye/catcher. With 1520 ft.² and 4 bedrooms this 2012 built mobile home on its own lot will be exactly what the doctor ordered and at ths LOW PRICE How do you say no? Enter through the front covered deck into the large foyer area, which is housed under cathedral ceilings containing the living room, kitchen and dining area. Just off the kitchen, you will find the utility/laundry room which contains The oversize washer and dryer plus direct access to the side deck. From there, you will find not one, not two, but three more bedrooms! and at the end of the long hallway stands the very large primary bedroom with loads of space and immense walk-in closet as well as a lovely en-suite bathroom. The appliances are all one year old and include the washer and dryer the fridge and stove as well as the water heater. Added features include a two level deck with Gas barbeque hook ups, septic tank alarm and central air conditioning (2021 new Shingles too). A special bonus is the newly installed galvanized steel fence system with multiple entry for zero maintenance. (Garden area is partitioned outside of the fence line on one side but with an 8200ft2 yard, size is no issue). Call today to see this GEM. (id:41462)
4 Bedroom
2 Bathroom
1,520 ft2
Royal LePage Dream Realty
8 Sutherland Street
Insinger Rm No. 275, Saskatchewan
Opportunity knocks! The remains of a dwelling on a 12,000 square foot double lot with a detached garage have tremendous potential for buyers with construction, structural/foundation and framing background, and most importantly, "Vision". The large lot can accommodate trucks, vehicles, or even a billboard tower for advertising revenue (with the proper zoning changes). Insinger is surrounded by farm owners and acreage-type dwellings, and if a new owner changes the zoning to suit other uses, for example, a hardware store, agriculture store, building material yard, agriculture equipment repair facility, lumber store, or others, will have a direct view from Highway 16. Buyers may consult the municipality regarding potential zoning changes for a code-compliant commercial facility. This 100' x 120' corner lot is visible from Yellowhead Highway 16 (Yorkton-Saskatoon), and any activity will be visible from Highway 16, in addition to residential use. (id:41462)
1 Bedroom
1 Bathroom
720 ft2
Lpt Realty
227 Main Street
Hazenmore, Saskatchewan
Wonderful bungalow located on Main Street in the Village of Hazenmore. This home has a large country-kitchen with oak cabinets, one bedroom and a full bathroom. A wheelchair ramp makes access convenient for people with poor mobility. Some work is required inside the home, and the septic system is shared with the adjacent property. Amenities in the village include a Co-op cardlock, a convenience store, hardware store, post office and the Red Coat Inn small-town restaurant and bar. The Seller states that a bakery was operated from this house a few years ago, with seats on the front deck for customers. The large backyard could accommodate off-street parking for vehicles, campers, RV, sleds or other toys. The nearby town of Ponteix, only 29km away, has a Royal Bank of Canada branch (RBC) and many other amenities like restaurants and health facilities. (id:41462)
1 Bedroom
1 Bathroom
784 ft2
Lpt Realty
710 Weldon Avenue
Saskatoon, Saskatchewan
Wonderful fully developed 2-Storey built in 2007 with 4 bedrooms and 3 bathrooms in the King George neighbourhood. Please view the Matterport 3D virtual tour in this listing. The warm, inviting living spaces showcase gleaming hardwood floors and thoughtful touches throughout. The kitchen boasts modern stainless steel appliances, sleek cabinetry, and a stylish backsplash. Unwind in the cozy living room, perfect for family gatherings or entertaining friends. The bedrooms offer tranquil havens, with the primary suite providing ample space for relaxation. Even the basement is fully finished with a 4th bedroom, another bathroom and a kitchen. A brand new furnace and on-demand water heater were just installed, and you'll be able to beat the summer heat with central air conditioning installed new in 2024. This home isn't just a place to live; it's an opportunity to thrive in a space that nurtures your aspirations and enhances your daily life. A Seller's disclosure (PCDS), professional home inspection report, Property Information Disclosure (PID), and a gas line encroachment check are available for your reference. Call now for your own private viewing! (id:41462)
4 Bedroom
3 Bathroom
1,260 ft2
Lpt Realty
409 U Avenue S
Saskatoon, Saskatchewan
Turn-key investment property in a quiet location with 3 bedrooms, 2 full baths, and comes with all appliances. The rear deck overlooks a fenced backyard where a garage could be added with back lane access. Currently occupied by the same tenant for over 3 years, and the buyer must take over the existing tenancy. Viewings by appointment only, must give at least 24 hours notice. (id:41462)
3 Bedroom
2 Bathroom
742 ft2
Lpt Realty
2312 Quebec Street
Regina, Saskatchewan
This charming character home, ideally situated on one of the most desirable blocks in the General Hospital area, has undergone numerous upgrades and could be exactly what you’ve been searching for. Upon entering, you’ll be welcomed by a bright and open living room filled with natural light and enhanced by beautiful hardwood floors. The seamless flow leads into a spacious dining area, also featuring hardwood flooring and offering a lovely view of the backyard. The kitchen showcases crisp white cabinetry, durable laminate flooring, and convenient access to a cozy back porch—perfect for morning coffee or extra storage. Upstairs, you’ll find a generous primary bedroom, two additional bedrooms, and a beautifully renovated four-piece bathroom. The basement provides ample storage space, a washer and dryer area, a high-efficiency furnace, and a dedicated cold storage room. One of the standout features is the double detached garage, which received upgraded doors in 2011. The spacious backyard is ideal for relaxation or entertaining, complete with a wooden deck extending from the back porch. Conveniently located near downtown and close to all major amenities, this home offers comfort, style, and practicality—ready for its next proud owners. Schedule your private viewing today! (id:41462)
3 Bedroom
1 Bathroom
1,280 ft2
Global Direct Realty Inc.
Christian Acreage 304 Railway Avenue
Meath Park, Saskatchewan
Brand new in 2024 and ready to impress—this 1,100 sq ft modern home is nestled on an extraordinary 72-acre property offering unmatched versatility, privacy, and potential. Overlooking your very own private pond, this 3-bedroom, 2-bath home features vaulted ceilings, an open-concept layout, granite countertops, and brand-new stainless steel appliances. Oh and luxurious in floor radiant heating throughout. Built with long-term ease in mind, the maintenance-free fibre cement board exterior ensures durability and timeless appeal. Surrounded by approx. 8 acres of mature trees, the home offers natural seclusion, while the remaining acres of hay land fronting Highway 120 provide endless opportunity—whether you're dreaming of a private equestrian retreat, a hobby farm, a recreational paradise, or development potential. Fully serviced with its own brand new well, septic, and power, this is truly a clean canvas to create your vision. Located just 25 minutes from the lake lifestyle of Candle Lake or the urban conveniences of Prince Albert, with a K–12 school steps away in Meath Park—this property balances peaceful rural living with exceptional access. A rare property where beauty, function, and possibility meet. (id:41462)
3 Bedroom
2 Bathroom
1,100 ft2
Exp Realty
803 1022 Hampton Circle
Saskatoon, Saskatchewan
Beautiful 2 bedroom, 1-level townhouse available in the vibrant Hampton Village area! Located across from St Lorenzo Ruiz Catholic school, and within walking distance to playgrounds, restaurants, stores, and gyms, everything you need is within a 5-10 minute walking/driving distance. Featuring a spacious living room and kitchen area, in-suite laundry, two spacious bedrooms, and low condo fees, this unit would make a perfect first-time home, downsize property, or an ideal investment for your future. Contact your favourite REALTOR® for a viewing today! (id:41462)
2 Bedroom
1 Bathroom
760 ft2
Century 21 Fusion
521 Hearn Street
Outlook, Saskatchewan
521 Hearn Street, Outlook, SK Welcome to this well-maintained 1,260 sq ft 1976 bungalow on a 100' × 120' lot with mature landscaping. The main floor offers 3 bedrooms (primary with 2-pc ensuite), a bright kitchen overlooking the backyard, main-floor laundry, and a spacious living room with a gas fireplace and custom built-ins in the living/dining areas. The finished lower level includes a 4th bedroom, large family room, and a workshop that could serve as a 5th bedroom, plus cold storage. Recent updates: new flooring in the basement bathroom, bedroom, and sewing room; new vanities in all bathrooms; new toilet and new ceiling tiles in the basement bathroom; and fresh paint on the lower level. Exterior highlights include aluminum siding with foam insulation, an enclosed back deck, and tree removals (front and one in back) to open the yard. Further upgrades: house shingles ~6 yrs, garage shingles ~10–12 yrs, central A/C (2022), LR/DR windows ~15 yrs (others ~20), furnace ~10+ yrs, HWT 2007. Extras: underground sprinklers, 28' × 32' oversized garage with workshop, and RV parking. Close to schools, daycare, rink, and the new pool; near the South Saskatchewan River and ~25 minutes to Lake Diefenbaker. Book your showing today! (id:41462)
4 Bedroom
3 Bathroom
1,260 ft2
Royal LePage Varsity
2056 Princess Street
Regina, Saskatchewan
Welcome to 2056 Princess St, located in the desirable Cathedral Area. This three-bedroom home combines classic charm with functional, modern living. The main floor features a spacious living room that flows into a large dining area, perfect for everyday living and entertaining. The bright kitchen offers plenty of natural light and practical workspace. Three main-floor bedrooms and a four-piece bathroom provide comfortable, flexible spaces for family life. The partially finished basement includes a family room, laundry, utility, and storage areas, adding convenience and additional living space. Outside, a large deck overlooks a garden area, offering a pleasant spot to relax or entertain. A single detached garage, along with an additional parking space, ensures practical parking and storage. recent updates include some flooring, paint, and replaced sewer line and lead water line. 2056 Princess St is a well-maintained home in a great location—don’t miss the opportunity to see it for yourself. (id:41462)
3 Bedroom
1 Bathroom
840 ft2
RE/MAX Crown Real Estate



