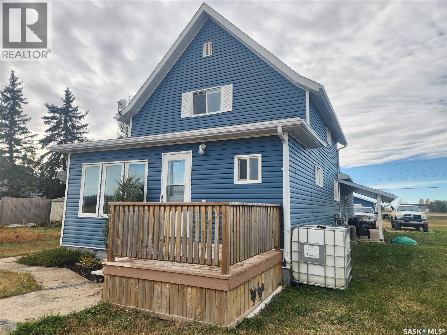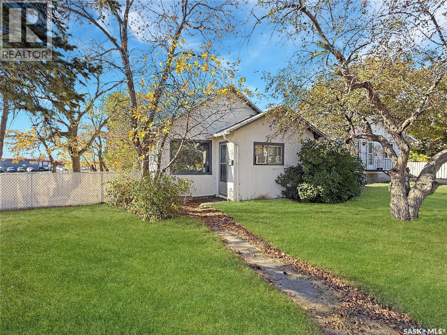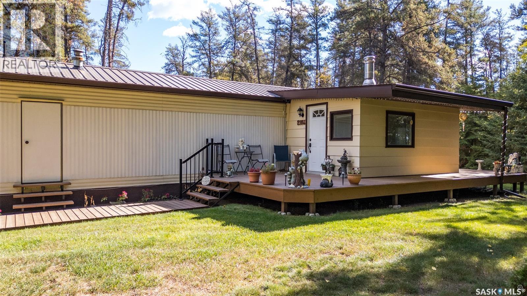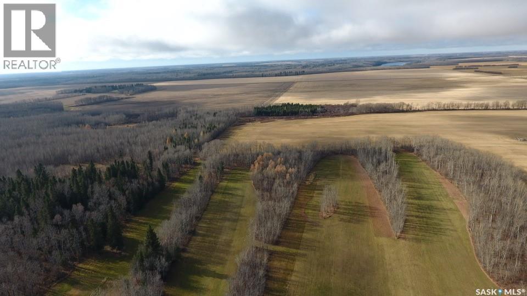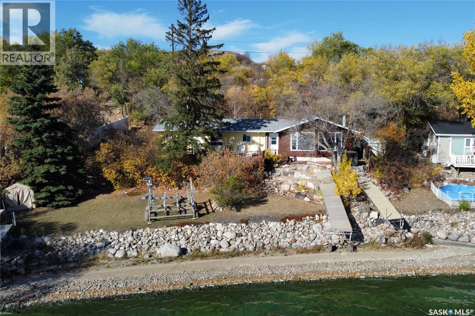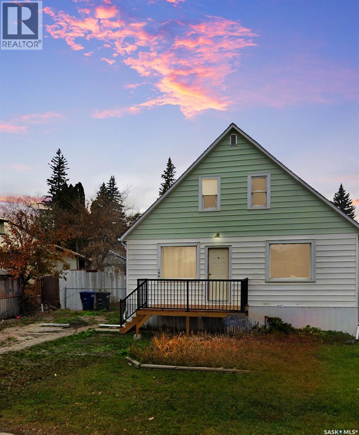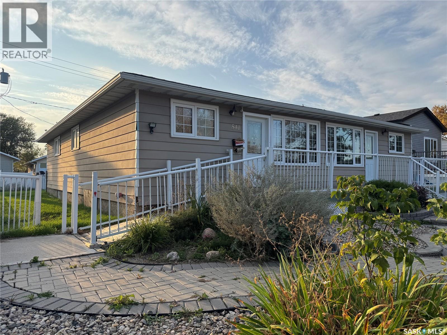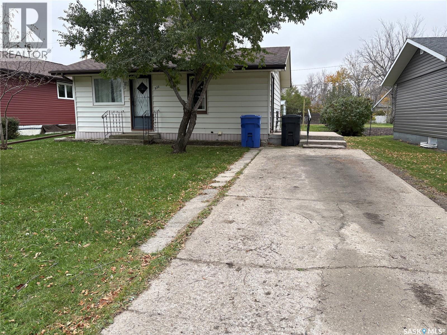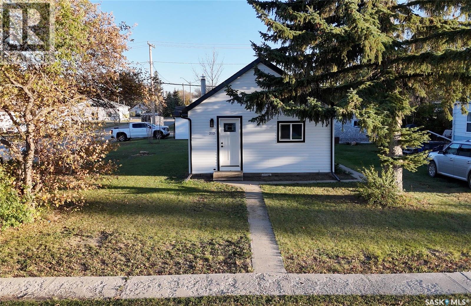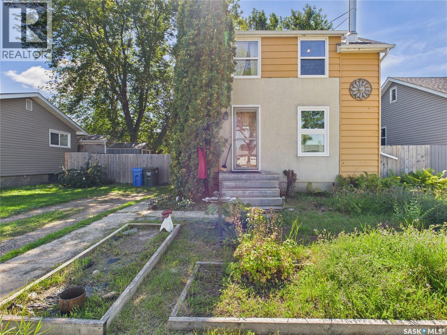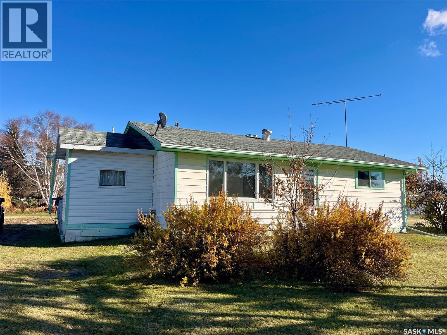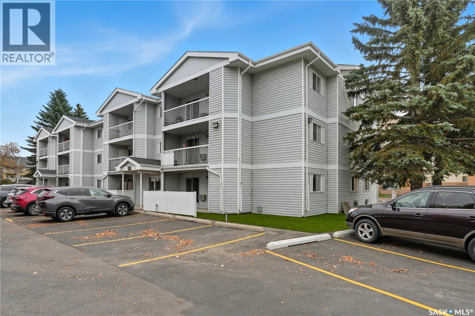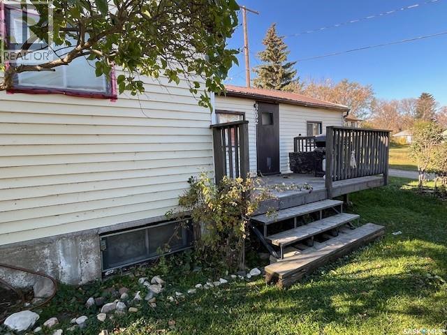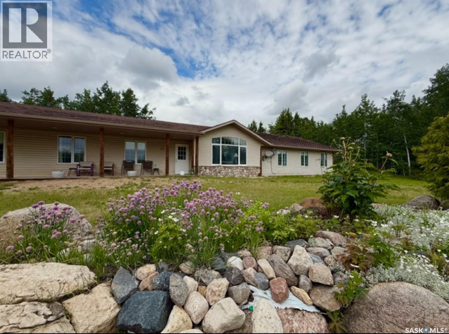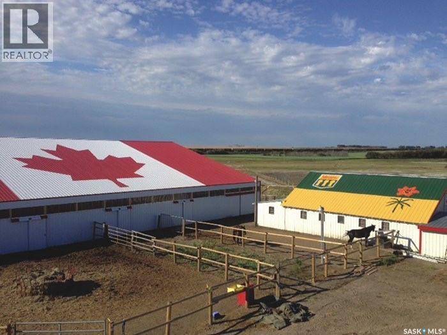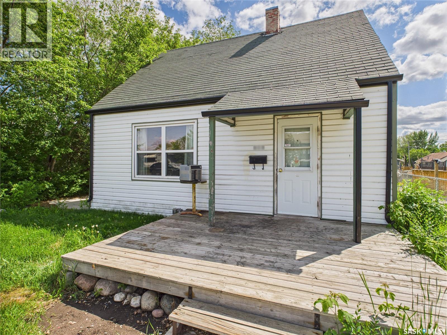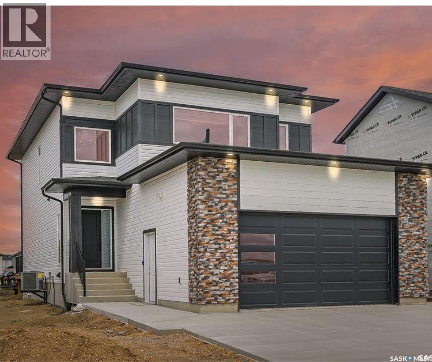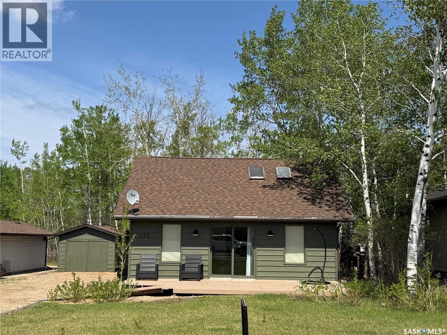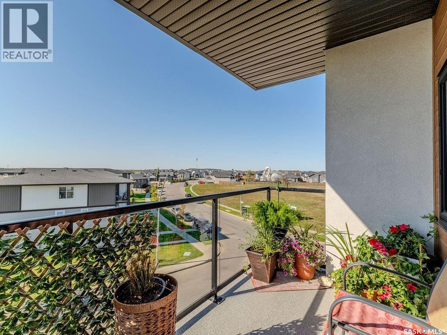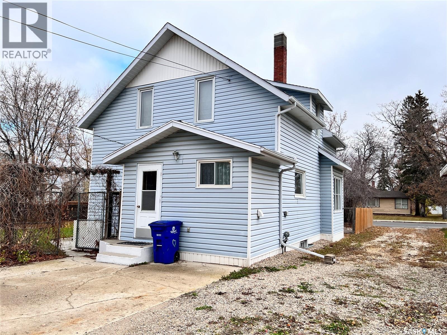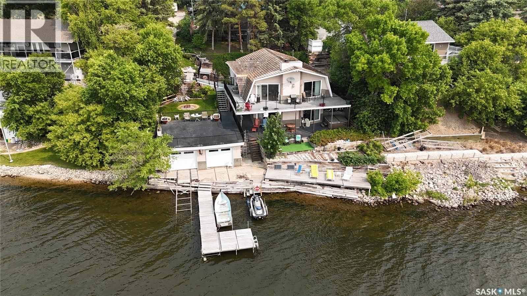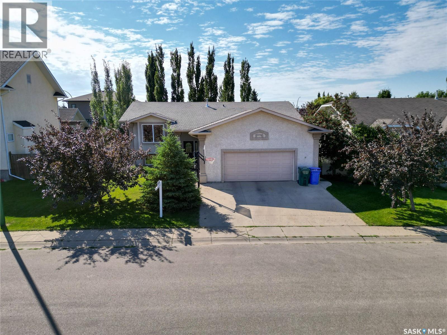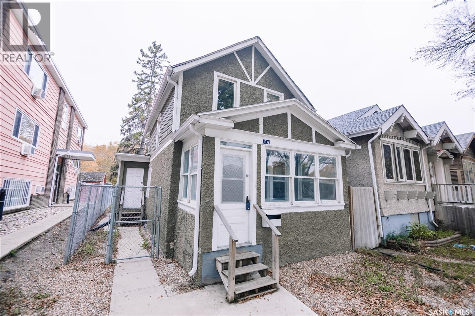Property Type
10 Danton Street
Tribune, Saskatchewan
This well kept home comes with a very large fenced yard, attached oversized 2 car garage, detached single garage, covered patio area and tons of room for the kids to run and play. This home features updated updated kitchen cabinets, with plenty of counter space, beautifully finished living room and a sunroom at the front of the house that would be a great place for a morning coffee, or to curl up with a book. There is a convenient office space at the bottom of the stairs, 4 piece bathroom and entry with lots of room for coats and boots to round off the main floor of this home. Upstairs, there are 2 nicely sized bedrooms, and a spacious modern bathroom. The basement has had all of the walls spray foamed and offers storage space, and a newer water heater. The attached garage is very large, heated, and boasts lots of storage, laundry room, parking and room to work on projects. You can enjoy the beautiful Saskatchewan scenery from the covered patio, plant a large garden, and enjoy lots of green space with mature trees. Tribune is a quick drive to Weyburn, and has a Credit Union, and post office with gift shop and bakery. Just a few minutes down the road, Oungre offers an amazing regional park with restaurant, indoor pool, rink and campground. There is a daycare and school in Oungre as well. Do not miss out on this great home, call for your tour today! (id:41462)
2 Bedroom
1 Bathroom
1,125 ft2
Century 21 Hometown
206 6th Avenue Nw
Swift Current, Saskatchewan
Are you considering expanding your real estate portfolio or seeking an affordable living option ideal for first-time homebuyers or down-sizers alike? This property offers 756 square feet of main floor living space, featuring a bright and inviting front living room. The home includes two generously sized bedrooms, a four-piece bathroom, and a well-appointed kitchen located at the rear. The kitchen is equipped with essential appliances, including a refrigerator, stove, dishwasher, and features an eat-in dining area that overlooks the yard, in addition to an independent dining space adjacent to the living room. The basement provides potential for additional living space, currently utilized for storage, and houses the washer and dryer. Notable updates include a water heater installed in 2022 and a new roof added in 2019. The expansive backyard offers extra parking options and is situated on a corner lot, providing a central location with convenient access to downtown and the highway. This property presents a wonderful opportunity for those seeking a blend of comfort and accessibility. For further details or to schedule a personal viewing, please inquire for more information. (id:41462)
2 Bedroom
1 Bathroom
756 ft2
RE/MAX Of Swift Current
2104 15th Street Nw
Buckland Rm No. 491, Saskatchewan
Just 10 minutes from Prince Albert, this well maintained 4 bedroom and 1 bathroom mobile home offers country living with convenience. The expansive living and dining area is filled with natural light from large windows and seamlessly flows into the spacious kitchen that has plenty of storage space. There are 4 comfortable bedrooms and a bright white 4 piece bathroom. Nestled on 1.5 acres, this fully fenced property is surrounded by 200–300 mature trees, precisely planted throughout the landscape to provide both privacy and natural beauty. A sprawling deck and firepit area create ideal spaces for outdoor gatherings, while the added bonus of a heated 7 ft x 18 ft shed adds valuable storage or workspace options. Water is supplied through a shared well located on the adjacent lot and the sewer system is a septic field to a septic tank. Situated near the North Saskatchewan River and the Nisbet Provincial Forest, this home offers a peaceful retreat close to nature. The adjacent lot is also available for purchase (MLS # SK021153), providing an exciting opportunity to expand your space. Act now, make this your next move! (id:41462)
4 Bedroom
1 Bathroom
883 ft2
RE/MAX P.a. Realty
Valley Fairways Golf Course
Barrier Valley Rm No. 397, Saskatchewan
This scenic previous golf course in the Barrier Valley RM will make a fantastic acreage or hobby farm, or restore the golf course to its previous glory. Located just north of Barrier Lake resort you can enjoy almost 75 acres of stunning views and a wildlife haven in your backyard. The clubhouse has a 3 piece bathroom, utility room with water heater and pump for the well, a bonus area for storage and a large area for your golfing guests. The property comes with some equipment (list available upon request), multiple sheds and a 2 level log building to complete to whatever you desire. There is endless potential and nothing but enjoyment in this quiet country living at its finest, home to greenspace, nature walks, camping, hunting, sledding on nearby trails connecting to several communities, and multiple nearby lakes for fishing and water sports. There are multiple campsites and potential for other revenue options for this great piece of land, or make it your home and have this recreational space all to yourself. Call today to view and bring your ideas for this gem of a property. (id:41462)
1 Bathroom
648 ft2
Royal LePage Renaud Realty
446 Pasqua Lake Road
North Qu'appelle Rm No. 187, Saskatchewan
Experience the best of lake living with over 100 feet of prime shoreline offering breathtaking panoramic views of Pasqua Lake. This 3 bedroom, 2 bathroom, fully winterized four-season cabin offers year-round enjoyment in the heart of the Qu’Appelle Valley. Inside you will a find a lovingly-cared-for home with lots of 80's charm! The family room will be a favourite, centred around a cozy wood-fireplace with vaulted ceilings, expansive windows and picturesque lake views. Outside there are multiple spaces to relax or entertain including a spacious front deck, covered back patio, hot tub/outdoor shower area and lots of lakefront lawn. Other notable features include a natural gas bbq hookup, newer flooring, a newer private well, recently replace shingles and ample parking for family and guests. The dock, Starlink and all furniture in the home can be included for your convenience. Don’t miss the opportunity to enjoy lakefront living at Pasqua Lake! (id:41462)
3 Bedroom
2 Bathroom
1,100 ft2
Real Broker Sk Ltd.
106 Carlton Street
Rocanville, Saskatchewan
Income potential limitless with this sweet little package. 3 entrances ready for 3 areas of rental capability with 3 floors waiting for their potential fulfillment. Main floor has been updated with luxury vinyl plank, new closets, a fresh bathroom renovation & main floor laundry! Tons of natural light, plenty of parking with back alley and Main Street access. 3 Main floor Basement has back yard separate access left to an undeveloped basement with 1 existing basement window. The top unfinished attic space has its own entrance and just takes a loose budget, a little dreaming and the right connections to give this little unit 3 income producing floors!Call your agent and book your viewing today! (id:41462)
2 Bedroom
1 Bathroom
953 ft2
Exp Realty
540 Wascana Street
Regina, Saskatchewan
Discover an incredible opportunity in the heart of Coronation Park with this spacious 1,848 sq ft bungalow duplex, formerly operated as a care home and now ready for its next chapter. Each side offers generous living space with 3 bedrooms, 1 bathroom, and a solid, undeveloped basement, providing flexibility for future development or customization. Whether you’re looking to create an income-generating rental property, a multi-family home, or a fully renovated single-family residence, this property offers endless potential. Situated on a good-sized lot in a mature, well-established neighborhood, the home features two separate entrances, plenty of natural light, and great bones, a perfect canvas for your renovation ideas. With proximity to schools, parks, shopping, and public transit, this is a fantastic opportunity for investors, families, or those seeking a value-add project in a desirable Regina neighborhood. (id:41462)
6 Bedroom
2 Bathroom
1,848 ft2
Realty Executives Diversified Realty
230 Prothero Avenue E
Churchbridge, Saskatchewan
230 Prothero Ave provides that perfect first home feel, or that last home comfort vibe! This 1 bedroom 1 bath home has been completely renovated, top to bottom, and shows extremely well. An updated main floor with new flooring, lighting, washroom and a beautiful kitchen with all appliances. Call today for a tour of this quant but cozy option! (id:41462)
1 Bedroom
1 Bathroom
572 ft2
Royal LePage Premier Realty
212 Garfield Street
Davidson, Saskatchewan
212 Garfield Street, Davidson, Saskatchewan – FULLY RENOVATED BUNGALOW. 212 Garfield Street in Davidson, SK is a fully renovated 650 sq. ft. bungalow originally built in 1943. This 2-bedroom, 1-bath home has been completely rebuilt from the studs up, including new insulation, plumbing, electrical (100-amp service), windows, doors, siding, and shingles. Inside, the home features a modern layout with new vinyl plank flooring, updated lighting and fixtures, and fresh paint and trim throughout. The eat-in kitchen includes new cabinetry, countertops, and appliances. The living room has an electric fireplace, and both bedrooms have been completely updated. The 4-piece bathroom has all new fixtures and finishes. A convenient laundry/mudroom leads to a new 8’ x 8’ deck overlooking the backyard. The property sits on a 44’ x 132’ lot and includes a 16’ x 24’ insulated single-car detached garage with power. Everything in the home is NEW AND MOVE-IN READY. Located in the town of Davidson, between Saskatoon and Regina along Highway 11, this property offers small-town living with modern updates. 2025 property taxes are $1,619. If you are looking for a renovated home for sale in Davidson, Saskatchewan, 212 Garfield Street is an excellent option - efficient, modern, and affordable. Call today! (id:41462)
2 Bedroom
1 Bathroom
650 ft2
Royal LePage Varsity
1951 15th Street W
Prince Albert, Saskatchewan
This charming 1 ¾ storey home in Westview is full of character, charm and warmth. With three bedrooms upstairs and 885 square feet of smartly designed living space, it’s the perfect fit for anyone wanting both charm and practicality. The main floor features arched doorways, hardwood floors in the living room, and a peek-through from the kitchen to the dining room that makes entertaining feel easy and connected - not to mention the wood stove for snuggling up on cold winter nights! Many of the windows have been upgraded in recent years, with the most recent being the living room window installed this spring. The large bathroom has all newer features, plus plenty of space to get ready each morning. Outside, the fully fenced yard is surrounded by mature trees and colourful wildflowers in the front garden, along with garden beds ready for herbs, vegetables, or more flowers. The location is ideal for those who love the outdoors, with the Rotary Trail just steps away for morning walks or evening bike rides. It also offers a quick and convenient commute to the Saskatchewan Penitentiary, making it an excellent option for those relocating to work there. With its character details and smart layout, this move-in ready (and oh-so-sweet!) home is ready to welcome its next owner. (id:41462)
3 Bedroom
1 Bathroom
885 ft2
Real Broker Sk Ltd.
113 1st Street W
Smeaton, Saskatchewan
Hunter's Paradise! This cozy 2 bedroom bungalow is nestled on a quiet street in the charming town of Smeaton, the gateway to the North! Structure was moved into town and set on new basement foundation in the 90's so would be an easy building move option, also. Whether you are looking to relocate to this tranquil little village, are an outdoorsman seeking a space to park your toys, or are looking for a ready to move cabin, you have to check this one out. Call today to view. (id:41462)
2 Bedroom
1 Bathroom
815 ft2
Royal LePage Icon Realty
107 309b Cree Crescent
Saskatoon, Saskatchewan
Great Condition 2-Bedroom Corner Unit on the Main Floor at 309B Cree Crescent! Enjoy the convenience of main-floor living in this excellent two-bedroom condo in Saskatoon's North End. With no stairs to climb, you get easy access—perfect for groceries, moving, and everyday life. The unit is in great condition and features updated flooring throughout. Its practical design seamlessly connects the kitchen and dining area to a comfortable living room. Step outside from the living room onto your patio space, which includes dedicated outside storage. The suite also boasts 2 good-sized bedrooms, a full bathroom, in-suite laundry (washer and dryer included), and comes with a convenient electrified parking stall. The location is ideal! You're within walking distance to Lawson Heights Mall, medical clinics, and restaurants, with all major transportation and shopping options nearby. This property offers fantastic value and is a must-see! Call today for your private showing. (id:41462)
2 Bedroom
1 Bathroom
850 ft2
Realty One Group Dynamic
202 3rd Avenue
Young, Saskatchewan
Welcome to Young Saskatchewan which is located on Highway 2 between the Colonsay Potash mine and Watrous and Manitou Springs. This home has a cottage atmosphere with two bedrooms and one bath. A nice living room and kitchen with eating area.There are many berry bushes as the owner wanted to start a pick your own berry patch. The lot is fenced and made up of 4 - 25' x 140' lots all together 14,000 sq.ft. or over a third of an acre. If you need a large lot it is here. (id:41462)
2 Bedroom
1 Bathroom
648 ft2
RE/MAX Bridge City Realty
25 Southridge Drive
Christopher Lake, Saskatchewan
Unlock the door to Possibilities with this exceptional care home, Airbnb, seniors' residence, or multi family home located in the serene setting of Christopher Lake! This turn-key facility boasts 11 spacious bedrooms and offers a unique opportunity to even run a medical clinic on the premises. Spanning an impressive 3,600 square feet, this property not only provides ample space for residents but also includes an optional private living area at the back, making it perfect for operators seeking a personal touch. For over 17 years, this care home has been a trusted provider of quality care, establishing a strong reputation in the community. It's ideal location means you’re just a short stroll away from restaurants, grocery stores, the post office, and all essential amenities, ensuring convenience for both residents and staff. The care home is fully equipped to meet the needs of its residents, featuring wheelchair accessibility, ceiling lifts, and all necessary equipment and furnishings, including comprehensive water suppression systems throughout. This makes it not just a home, but a smart investment for your future. Don’t miss this chance to own a thriving business that not only generates steady income but also makes a meaningful difference in the lives of others. Act now and seize the opportunity to be part of a rewarding venture in the heart of Christopher Lake! (id:41462)
10 Bedroom
3 Bathroom
3,600 ft2
RE/MAX Saskatoon
Lazy T Stables
Vanscoy Rm No. 345, Saskatchewan
125 acres just minutes west of Saskatoon with 1365 sq.ft. bungalow built in 1994. 23 x 24 heated shop complete with 3 overhead doors, older barn full of box stalls and the true feature - a 120 x 80 like new indoor riding arena. Totall developed with multiple box stalls, tack room and upper level announcer booth. Mulitple outdoor pens with shelters and water hydrant. Note: This property has city water. Call today to book your personal viewing!Check out the youtube virtual tour @ https://youtu.be/Sg-wfBNaJrA .Call today for your personal viewing! (id:41462)
6 Bedroom
3 Bathroom
1,365 ft2
Dwein Trask Realty Inc.
619 7th Street E
Prince Albert, Saskatchewan
This is such a great setup - whether you're looking for your first home or hoping to offset your mortgage with rental income. The main house has been nicely updated with vinyl plank flooring, two full bathrooms, and some window upgrades (2019). There's one bedroom on the main level, three more upstairs, plus a fully finished basement that could be a rec room or another bedroom with its own full ensuite. At the back of the house, you'll find a shared laundry and mudroom that leads to a one-bedroom suite, complete with its own kitchen, another bedroom, and the third full bathroom. It's a great option to generate extra income and help you pay down your mortgage faster. The yard is fully fenced with a cute east-facing patio area, and there's off-street parking in the back too. Affordable, functional, and full of potential, this one is a great find with revenue already built in! Contact your favourite realtor to book a showing today! (id:41462)
5 Bedroom
2 Bathroom
1,381 ft2
Real Broker Sk Ltd.
462 Nazarali Manor
Saskatoon, Saskatchewan
Step into the world of Luxury with this Stunning Custom Build Home that is thoughtfully designed with Comfort and Style in Mind, also its 2 Bedroom fully Developed Legal Basement Suit helps to offset the mortgage costs. Soaring Foyer and elegant Tile Flooring greets you which leads to a versatile office room right across a Full 4pc Bathroom. As you explore, you will fall in love with spacious open concept Living and Dining space that is flooded with natural light from massive windows throughout, Custom TV Wall adds charm to it aswell. Main Gourmet kitchen features High-end finishes, Oversized Island, Custom Cabinets is then complimented by an Additional Spice Kitchen equipped with Natural Gas Stove. The Second-floor welcomes you with a generously sized bonus room, One side of it, you will be amazed by the massive master bedroom featuring luxury 4pc en-suite with His/Her sinks, a walk-in closet and custom trim accent wall, whereas, the other side has 2 more impressive bedrooms with walk-in closets. This level also shares another meticulous 4pc bath and laundry room. Main Suit basement features another Bonus room for additional Office space or Gym. Finished legal basement suit is equipped with 2 spacious bedrooms, a 4pc bath, functional kitchen, living room, and laundry. Premium finishes & appliances and well planned layout makes it very desirable and perfect for rental income. Additional features include a Deck with a Natural gas hookup, 9ft Ceiling on all levels, above code framing with 15" OC, Heated 2 car attached garage with 220 Volt Plug-in, Bluetooth sound system on main floor, front landscaping and extra-wide driveway including pathway to basement suite. All Appliances, Heated/Insulated Garage, A/C, Zebra blinds package and Central vacuum are INCLUDED making it a move in ready Home! Don’t miss this opportunity—schedule your viewing today! ***Pictures from a previous similar built*** (id:41462)
5 Bedroom
4 Bathroom
2,237 ft2
Exp Realty
133 Pebble Beach Road
Good Lake Rm No. 274, Saskatchewan
Welcome to this 1100 plus square foot, year round cottage with a great location. This property is located in the Hamlet of Good Spirit Acres, facing the 10th fairway of the Good Spirit Golf Course. The unique floor-plan features include; 2 bedrooms, laundry and utility, a 4 piece bathroom, and an open concept kitchen, dining and living space. One bedroom on the second floor with a bonus loft area offering an abundance of space to sleep many more. There is also great natural light throughout the property with large windows and sky lights. The yard features include, a large screened in porch, a front deck, and a fire-pit area. If you enjoy golfing. fishing, boating, sledding or cross country skiing - then this home is a must see. There is a 1000 gallon septic tank and potable well water. The Hamlet of Good Spirit Acres features paved roads, and natural gas service. There is a transfer site, street lights and a year round Corner store and gas station. The location is minutes from Good Spirit Provincial park and less than 25 minutes from Canora or Yorkton. (id:41462)
2 Bedroom
1 Bathroom
1,100 ft2
Realty Executives Diversified Realty
302 720 Baltzan Boulevard
Saskatoon, Saskatchewan
Welcome to #302, 720 Baltzan Boulevard — where every detail feels just right. This top floor corner condo isn’t just bright, it’s peaceful, with morning light pouring in and an open view over the green space that instantly feels like home. Inside, modern finishes meet effortless function: quartz counters, fresh paint, smart thermostat, and a layout that simply works. The primary suite offers a walk-in closet and ensuite that feel far above the usual condo standard, while the second bedroom and bathroom make hosting or working from home easy. Enjoy two parking stalls (one heated, one surface), a pet friendly building, and a community surrounded by parks, trails, and Evergreen’s best amenities. Perfect for anyone who wants clean, stylish, low-maintenance living without compromise. (id:41462)
2 Bedroom
2 Bathroom
850 ft2
Real Broker Sk Ltd.
405 3rd Street E
Wynyard, Saskatchewan
Located at 405 3rd Street East in Wynyard, this spacious two-storey home is perfectly situated near the Wynyard Elementary School, swimming pool, curling rink, Sofina Foods, and downtown amenities. The main floor offers a full bathroom, kitchen, living room, dining area, and a cozy den, while the second floor features four bedrooms and a convenient two-piece bath. The unfinished basement includes a cold storage room and a roughed-in bathroom, providing potential for future development. Outside, you’ll find parking for up to six vehicles, a large fenced yard with mature trees, fruit trees, and perennials, plus a small garage and shed for extra storage — a wonderful family home in a great location. (id:41462)
4 Bedroom
2 Bathroom
1,332 ft2
Exp Realty
186 Pasqua Lake Road
North Qu'appelle Rm No. 187, Saskatchewan
Welcome to 186 Pasqua Lake Road, a meticulously maintained and well-loved year-round waterfront retreat nestled in the heart of the Qu’Appelle Valley. Just 45 minutes from Regina, this stunning walkout bungalow offers the ideal blend of comfort, privacy, and sweeping lake views. Situated on a pie-shaped lot with 82 feet of prime lakefront, the property features over 2,400 sq ft of finished living space, including 2 bathrooms and 4 bedrooms—2 on the main floor and 2 more, plus a den, in the fully developed walkout basement. A gas fireplace on the main level creates a warm, welcoming atmosphere, while the lower level offers a wood-burning fireplace and direct access to the lakefront. Outdoor amenities are exceptional: a 25’ x 25’ boathouse with aluminum track and dock system, a full yard irrigation system, and a heated, insulated 26’ x 32’ garage/shop with in-floor radiant heat and 10-foot double overhead doors—ideal for storing boats, vehicles, and gear. Ample parking ensures there’s always room for guests and gatherings. Additional highlights include a natural gas forced air furnace, 200 amp electrical service, and a private septic system. Water is supplied by a private well and filtered through a reverse osmosis (RO) system, delivering clean, fresh water throughout the home. Whether you’re seeking a full-time residence or a lakeside escape, 186 Pasqua Lake Road is a rare opportunity to own a thoughtfully developed property in one of Saskatchewan’s most desirable waterfront locations. (id:41462)
4 Bedroom
2 Bathroom
1,230 ft2
Realty Executives Diversified Realty
1019 Rae Street
Regina, Saskatchewan
Welcome to this 2011 built Raised Bungalow! Upon entry is a large living room that flows to the kitchen and dining space. Plenty of natural light. On the main floor there is a 4pc bath and 2 bedrooms. Going downstairs there are 2 more bedrooms, 3pc bath, a den and a large Rec Room. Good ceiling height in basement. The house has been insulated with spray foam. The front yard is fenced with a porch area at the front of the house. Under the porch there is a hatch for some small storage/access. Going around the side of the house allows entry to the fenced in back yard. There is a large shed and parking for 2 vehicles. Alley access at the back of the property. (id:41462)
4 Bedroom
2 Bathroom
976 ft2
Sutton Group - Results Realty
615 Casey Road
Prince Albert, Saskatchewan
This family home checks all the boxes! This 1,317 sq ft bi-level offers 5 bedrooms, 3 bathrooms, and a true double attached garage with space for both vehicles and storage. Inside, the open main level is designed for everyday living, with a bright living room, spacious kitchen, and dining area that flows out to a large deck. Three bedrooms and two bathrooms upstairs (including a primary with ensuite) keep the family close, while the fully developed lower level adds two more bedrooms, another bathroom, and a huge rec room for movie nights or hangouts. The location couldn’t be better - tucked away on a quiet cul-de-sac where kids can shoot hoops in summer and toss pucks in winter. Families will love being just minutes from Victoria Hospital, Alfred Jenkins Field House, École Arthur Pechey, École St. Anne, shopping, and the Rotary Trail. The fenced backyard is private and versatile, with room to play on the grass and relax on the deck. Move-in ready, this is a home built for both everyday comfort and family connection. Contact your favourite realtor to book your showing today! (id:41462)
5 Bedroom
3 Bathroom
1,317 ft2
Real Broker Sk Ltd.
1932 Quebec Street
Regina, Saskatchewan
Welcome to 1932 Quebec Street, a practical and affordable option in Regina’s General Hospital area. This 4-bedroom, 1-bathroom home is ideal for first-time buyers or investors looking for a solid property in a convenient location. The layout offers functional living space with a modest footprint, including a front living room, a spacious kitchen, large dining room, and a main floor bedroom or office. Upstairs, you’ll find three additional bedrooms and a full bathroom. This solid home provides a flexible setup for small families, roommates, or rental potential. Outside, the yard is partially fenced with room for off-street parking at the back. Located within walking distance to downtown, the General Hospital, and east-end amenities, this home offers easy access to transit, shopping, and services. A great opportunity to enter the housing market or expand your investment portfolio at an accessible price point. (id:41462)
3 Bedroom
1 Bathroom
947 ft2
Royal LePage Next Level



