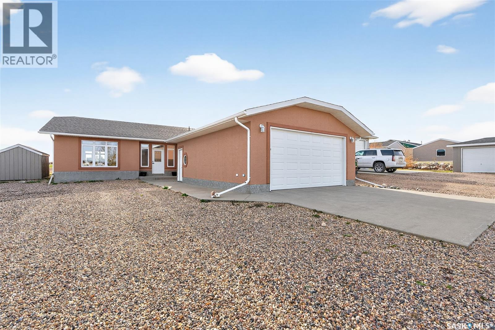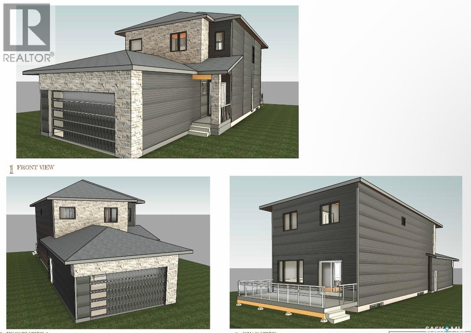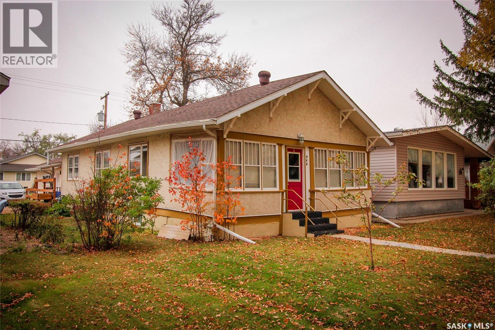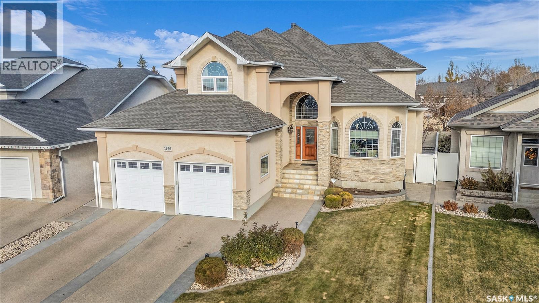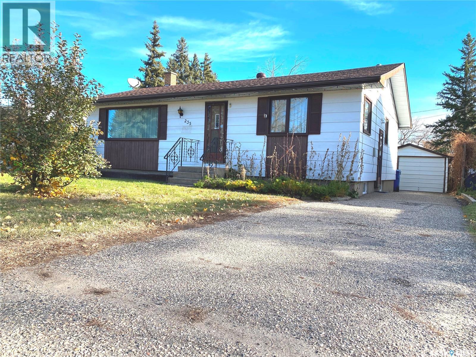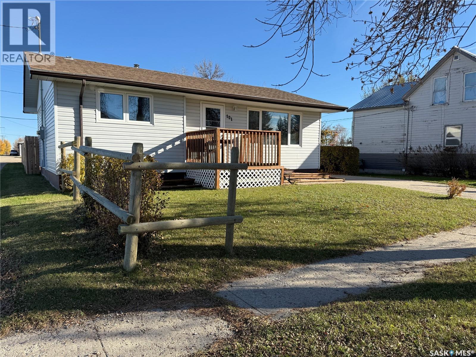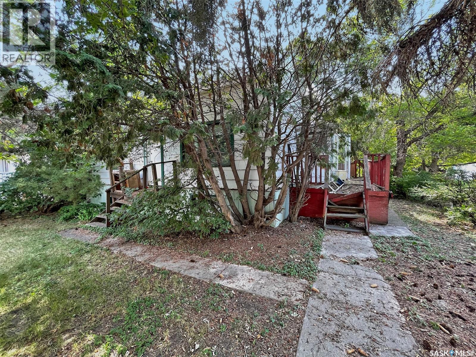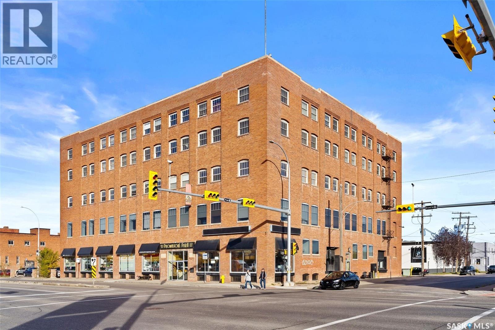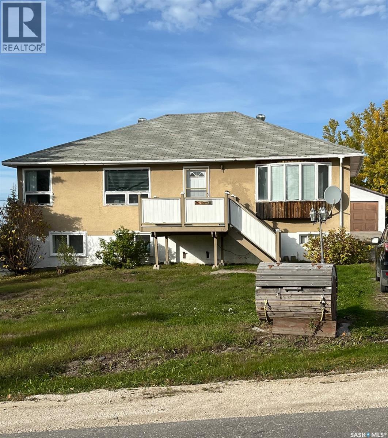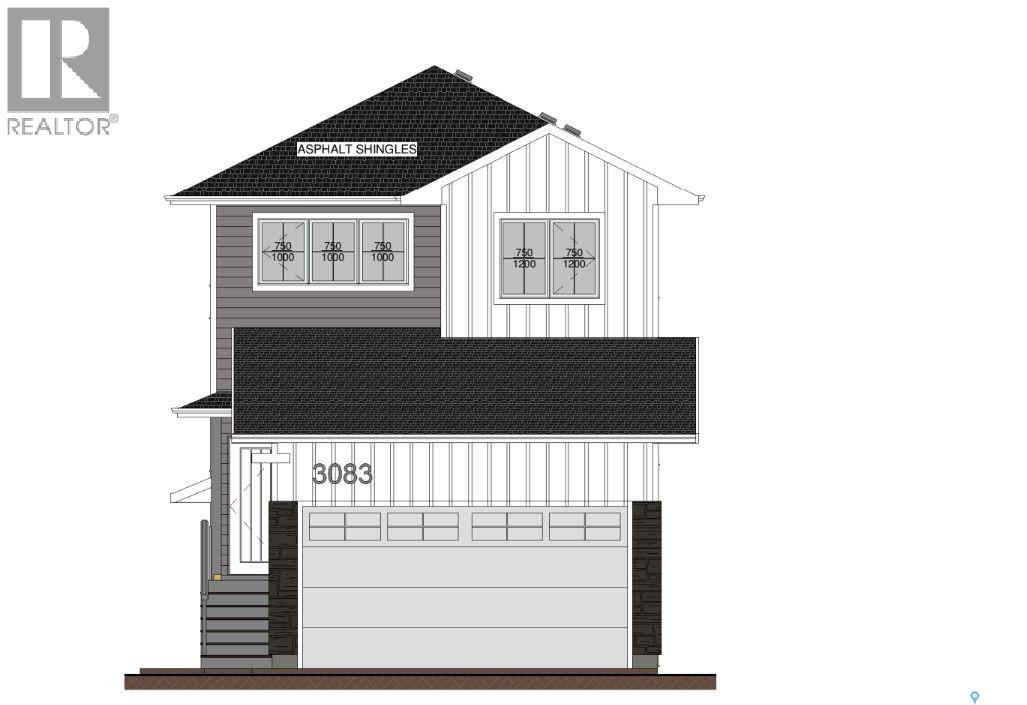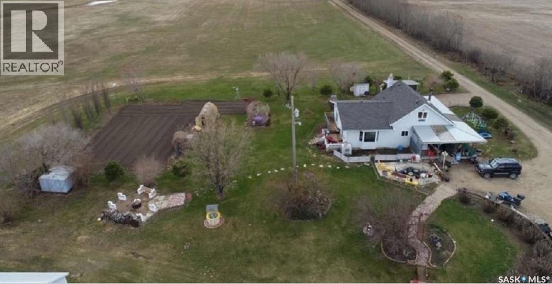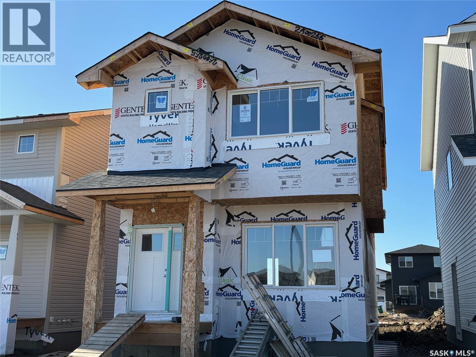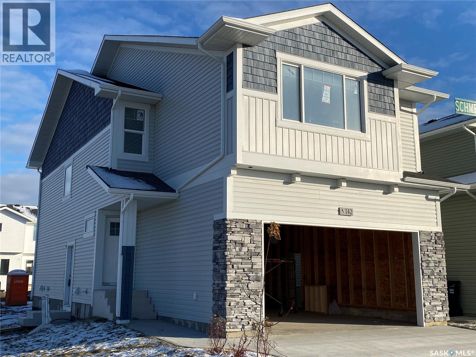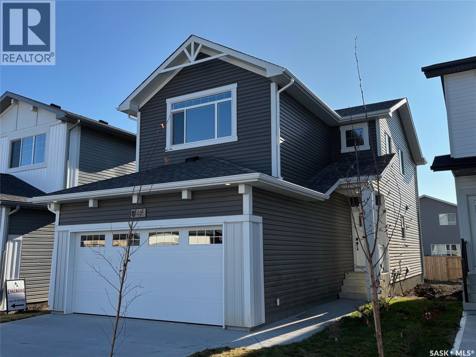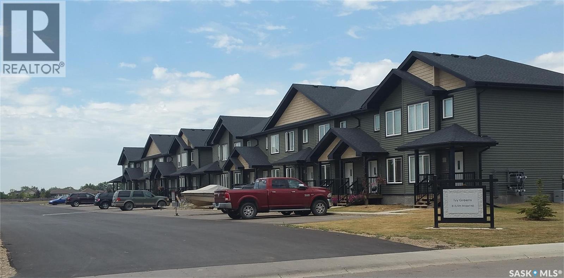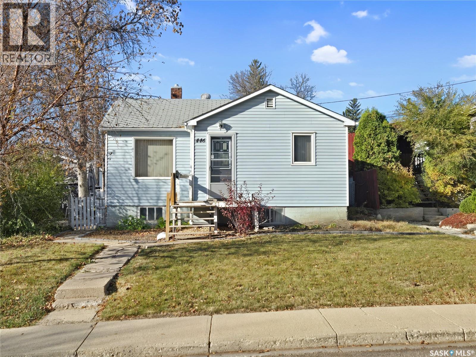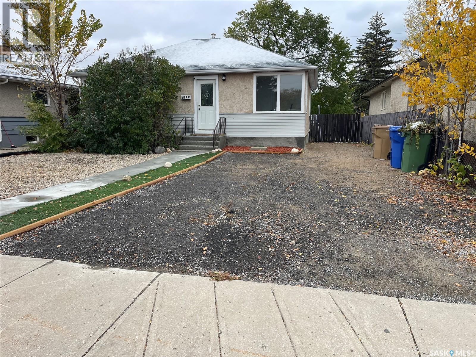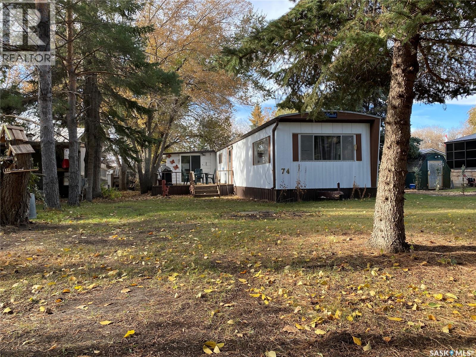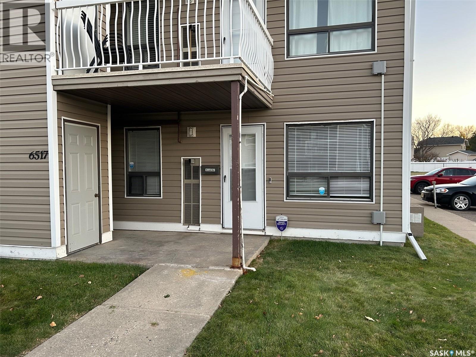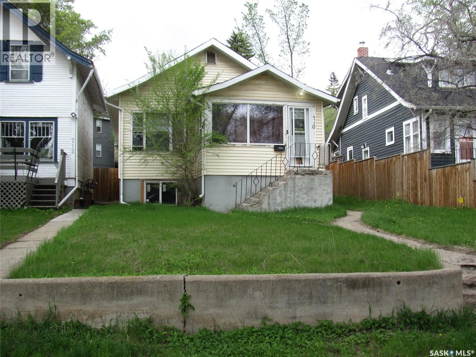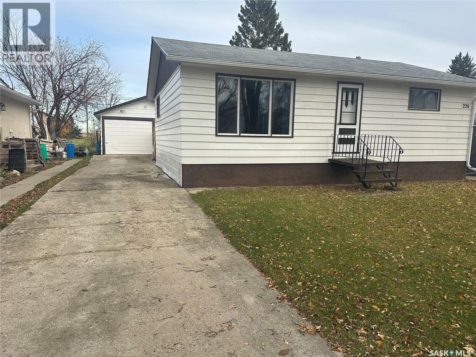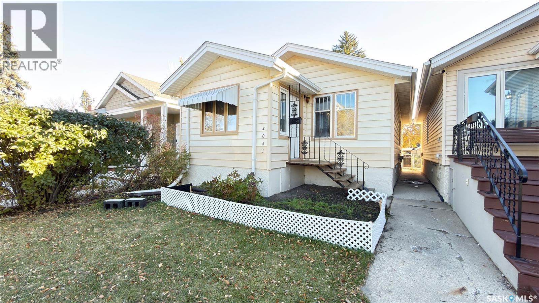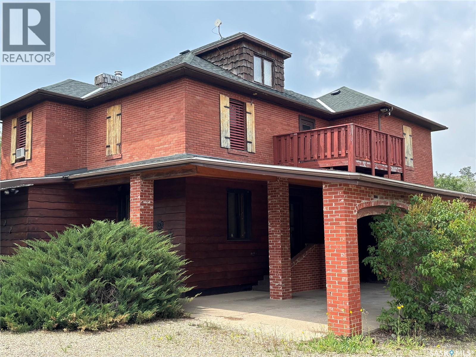Property Type
Kamsack Luxe Estate
Cote Rm No. 271, Saskatchewan
Welcome to luxury country living just outside the town of Kamsack, SK, where you overlook the town and have a large plot of land sitting on 14.37 acres. This parcel has a shelterbelt with plenty of trees planted, a 48 x 35 detached shop with solar panels to help offset the cost of the house and the shop. This luxury custom bungalow is 3,283 sq ft with a triple attached garage, two furnaces, three Van-ee systems, an on-demand hot water system with an additional hot water tank, two AC units, an emergency generator to power the house, and it's connected to city water. The main floor consists of a primary bedroom wing, the dining/kitchen/living room, and on the far side, children’s bedrooms, laundry, and entry to the garage. This floor has vaulted ceilings, plenty of natural light, and beautiful views of the backyard, with luxury lighting throughout. The primary bedroom wing has a vaulted ceiling with doors exiting to the deck, a walk-in closet, and a beautiful 5-piece ensuite with a get-ready table, jacuzzi tub, steam shower, and his-and-her sinks. Also in the wing is a nursery room (or additional closet space), a 3-piece bathroom, and an office turret. Coming back into the living room, with an open floor plan and a gas fireplace with 4 different entrances to the backyard. The kitchen has two ovens, a 5x9 island that can seat up to five people, and off to the side is a butler’s pantry with an additional fridge, sink, and plenty of storage. The children’s rooms come with a Jack-and-Jill bathroom (5-piece), and down the hall is the laundry room equipped with a dog wash station. Downstairs has a family room with in-floor heat, a luxury bar with keg taps, dishwasher, fridge, microwave, and an additional office with a bedroom, kids' playroom, and a 4-piece bathroom. The backyard has a hot tub, kitchenette with a BBQ/griddle, sink, sunken fire pit, and a gas fireplace with a TV mount to enjoy those late summer evenings. (id:41462)
4 Bedroom
4 Bathroom
3,283 ft2
RE/MAX Saskatoon
8 Sunrise Boulevard
Craik Rm No. 222, Saskatchewan
Lake and Golf Course Living at Serenity Cove! Welcome to this 2010-built home overlooking Arm Lake and the beautiful Craik Golf Course. Featuring 9-foot ceilings, large windows, and an open-concept living space filled with natural light. Two generous bedrooms and two full bathrooms offer comfort and privacy. Enjoy the best of outdoor living with two patio areas — one facing the lake and one overlooking the golf course. The home includes natural gas heat, central air, a three-sided gas fireplace, cistern and septic, and shared underground sprinklers in the backyard. A heated 28' x 22' double garage provides plenty of room for vehicles, tools, and your golf or lake gear. Recent updates include freshly painted exterior stucco (2023), new pergola, built-in planters and privacy fence (2023), and new interior paint and carpet (2025). This property comes fully equipped and move-in ready, with two high-end golf carts, two kayaks, a large garden shed, tools, fire pit, two patio furniture sets, and a BBQ — all included! A perfect year-round retreat or easy-care home where you can golf in the morning, kayak in the afternoon, and relax by the fire in the evening. (id:41462)
2 Bedroom
2 Bathroom
1,660 ft2
Royal LePage Next Level
335 Sharma Crescent
Saskatoon, Saskatchewan
**currently under construction** Welcome to this beautifully designed brand-new home in Aspen Ridge, offering over 2,000 sq.ft. of modern living space on the main and second floors, sitting on an exceptionally spacious 6,000 + sq.ft. lot — providing plenty of room to breathe and play. Step inside and you’ll find a bright front office, perfect for working from home or managing family tasks in a quiet corner. The open-concept living and kitchen area features large windows that flood the space with natural light, a stylish fireplace, and a chef’s kitchen with upgraded cabinetry, quartz countertops, and an oversized island — ideal for both daily living and entertaining. A huge deck has already been completed, extending your living space outdoors. The mudroom connected to the garage leads directly to the walk-through pantry, making grocery drop-offs a breeze. Upstairs, the layout continues to impress — a spacious bonus room offers flexibility for a kids’ play area, cozy family lounge, or home gym. The primary suite features a luxurious 5-piece ensuite and an extra-large walk-in closet. The second-floor laundry adds everyday convenience, while two additional bedrooms are bright and well-proportioned. The fully finished legal basement suite includes upgraded appliances, a private laundry room, and a separate entrance — perfect as a mortgage helper or for extended family. This home is loaded with thoughtful upgrades: heated garage, completed driveway, finished oversized deck, and a private backyard with no rear neighbours. Truly move-in ready — just unpack and start living your Aspen Ridge dream! (id:41462)
5 Bedroom
4 Bathroom
2,050 ft2
Boyes Group Realty Inc.
515 1st Street E
Shaunavon, Saskatchewan
Discover the simple, cozy lifestyle you’ve been dreaming of with this sweet cottage, perfectly located just steps from downtown Shaunavon. From the moment you arrive, the home’s character shines — the inviting front veranda offers a delightful three-season living space, ideal for morning coffee or quiet evenings. Step inside to the classic “shotgun” layout that Craftsman homes are loved for. The spacious living room flows seamlessly into the dining area and onward to the bright, functional kitchen. Here you’ll find ample cabinetry, a cozy nook for casual meals, and plenty of space to make it your own. Two welcoming bedrooms branch off the main living area, each featuring generous closets and charming custom glass doors. The full 4-piece bathroom offers extra storage and a clean, timeless design. Downstairs, the partially developed basement provides flexibility — with a laundry room, a handy utility/workshop area, a large bonus room for guests or hobbies, and a cool storage room perfect for canning or extra supplies. Outside, enjoy the covered back deck — your private retreat for summer evenings. The yard is neatly divided between a gravel parking pad and a single detached garage (built in 2015), fully lined, insulated, and ready for your projects or parking needs. A tidy garden shed completes the package. If you’ve been searching for a home that blends vintage charm with practical living, this Shaunavon gem is ready to welcome you home. (id:41462)
2 Bedroom
1 Bathroom
864 ft2
Access Real Estate Inc.
1539 Lakeridge Drive N
Regina, Saskatchewan
Welcome to this exceptional custom-built Yakobovich two-storey home, offering over 2,800 sq. ft. of meticulously designed living space in the sought-after Lakeridge neighborhood of Regina. With 4 bedrooms, 4 bathrooms, and an array of luxurious features, this home is perfect for families seeking both elegance and comfort. Upon entering, you are greeted by a grand entryway featuring a curved staircase, setting the tone for the sophistication found throughout the home. The main floor boasts a formal living and dining room, ideal for entertaining, along with a dedicated office space for those who work from home. The open-concept family room and dining area, situated off the beautifully appointed kitchen, create a warm and inviting atmosphere for everyday living. The kitchen is a chef’s dream, with ample cabinetry, modern appliances, and heated flooring for added comfort. The laundry room is conveniently located on the main floor for easy access. Upstairs, the home features three spacious bedrooms, including a luxurious primary suite with a spa-like ensuite, complete with heated floors for ultimate relaxation. The additional bedrooms are generously sized, providing plenty of space for family members or guests. The fully developed basement includes a fourth bedroom, an additional bathroom, and a versatile recreation area. Designed for durability and peace of mind, the basement floor is heated and supported by engineered piles. Outside, the professionally landscaped yard is a true masterpiece, featuring extensive stonework that enhances the home’s curb appeal and provides a serene outdoor retreat. This stunning home combines quality craftsmanship with modern luxury in one of Regina’s most desirable communities. Don't miss your opportunity to own this incredible property—schedule your private viewing today! (id:41462)
4 Bedroom
4 Bathroom
2,875 ft2
Realty Executives Diversified Realty
235 Company Avenue S
Fort Qu'appelle, Saskatchewan
Welcome to 235 Company Ave S, Fort Qu’Appelle — a well-located home just one block off Main Street and two blocks from local schools. Perfect for families, this property also provides excellent mortgage-helper potential with the option of a basement suite. Recent updates include newer shingles, and a double fully insulated and heated garage with a 220V heater is ideal for hobbyists or extra workspace. A great opportunity to own a versatile home in a prime location! (id:41462)
4 Bedroom
2 Bathroom
1,110 ft2
Hatfield Valley Agencies Inc.
101 Young Street
Neudorf, Saskatchewan
Welcome to 101 Young Street in the friendly village of Neudorf, SK — a place where small-town charm and practical living come together beautifully. Built in 1966, this well-cared-for 896 sq ft bungalow offers comfort, function, and room to grow. The main floor feels bright and welcoming, with two comfortable bedrooms, a cheerful 4-piece bathroom, a spacious living room, and an inviting eat-in kitchen — the kind of space where morning coffee just tastes better with the sunlight streaming through the updated windows. The basement is partially finished — flooring is the last step to complete — and offers plenty of potential for a cozy family room, 3-piece bath with walk-in shower, laundry area, and tons of storage. Outside, you’ll appreciate the detached 14 x 22 heated garage with a 220 plug and a 100-amp panel, plus a handy 18 x 20 carport that can easily be enclosed to keep out the elements. The fully fenced yard includes a second gated area perfect for RV parking or extra vehicles. Out back, enjoy a relaxing rock-scaped area paired with a patio, storage shed, and just the right amount of lawn for kids or pets to play. Vinyl plank flooring adds easy upkeep throughout, and the home includes central air, a 200-amp panel, and a concrete driveway. Neudorf itself packs a lot into its friendly streets — grocery store, pizza shop, coffee shop and vendor market, post office, tattoo studio, gas station, library, and elementary school (with high school students bused to Lemberg). There’s also a skating and curling rink, golf course, ball diamonds, nature trails, community hall, and a new daycare! It’s the kind of place where neighbours wave, life moves a little slower, and coming home just feels right (id:41462)
2 Bedroom
2 Bathroom
896 ft2
RE/MAX Blue Chip Realty
310 6th Avenue Se
Swift Current, Saskatchewan
Location, location, location, this desirable lot is located across the street from the south side park, the creek, walking paths, tennis courts and the golf course. A quick jaunt front the number 4 highway along with the number 1 highway for easy out of town. Cross only a few short blocks to get to the north end of town with each accessibility to downtown to enjoy the local farmers market and many more amenities. Swift Current Saskatchewan is an inviting location featuring a small town feel and diversified cultures. (id:41462)
864 ft2
RE/MAX Of Swift Current
508 1255 Broad Street
Regina, Saskatchewan
Ready to live where Regina’s energy is at its peak? Welcome to the Warehouse District—where craft breweries, late-night bites, boutique gyms, and live music venues are all part of your backyard. Say hello to 508–1275 Broad Street, a seriously cool two-storey loft in the historic Brownstone Plaza (The former John Deere Plow Company building from 1913—now a registered Canadian Historic Site). This 1,704 sq. ft. condo nails that industrial-meets-modern vibe, with exposed piping, reclaimed 100-year-old wood accents including the custom bookshelves and thoughtful design details that give a nod to the building’s roots. The main level flows effortlessly with a bright living area where you can catch the Blue Jays win the 2025 World Series, a dining space perfect for hosting dinner parties and sleek kitchen, plus a walk-in pantry and half bath. Downstairs, you’ll find a den (or second bedroom), a corner at home gym space, a full bath that was recently renovated and a dreamy primary suite with a walk-in closet and laundry setup. You’ll also score a single garage with the option for extra parking nearby. And when it’s time to unwind? Head up to the rooftop patio, your own bird’s-eye hangout with a designated space to build out your perfect deck and soak in those epic Warehouse District views with the infamous Saskatchewan sunsets as your backdrop. (id:41462)
2 Bedroom
2 Bathroom
1,704 ft2
Coldwell Banker Local Realty
207 Green Street
Creighton, Saskatchewan
Turn key residency at its finest, spacious yard with garage and workshop/office areas, this spacious bi-level offers 3 large bedrooms on the main level and 1 large bedroom in the basement. Large grand room in lower level, several upgrades, this home has plenty to offer. Bird's eye view from the backyard would make a great sitting BBQ pit area. Call today to view. (SRR). (id:41462)
4 Bedroom
2 Bathroom
1,280 ft2
Royal LePage Martin Liberty (Sask) Realty
3083 Dumont Way
Regina, Saskatchewan
Welcome to your dream home 3083 Dumont Way in The town! This impressive 1777 sq ft two-story residence boasts modern amenities, alot of upgrades such as bedroom on main floor, full bath on main floor, Double heated garage with drain, composite deck in the backyard and a 2 bedroom legal basement suite. Upon entering, you'll be greeted by a spacious open-concept design featuring a large living room with a and an excellent dining area. The kitchen is a chef's delight, equipped with a central island quartz countertops, stainless steel appliances with a gas stove, and a convenient walk-in corner pantry, all complemented by beautiful LVP flooring. The main floor also offers a versatile bedroom and a bathroom with a shower, catering to various lifestyle needs. Ascend to the second floor to discover three good-sized bedrooms, two full bathrooms, Bonus room, and a dedicated laundry room with no carpets at all. The primary bedroom features an ensuite with a shower and a spacious walk-in closet. The basement will be a two bedroom and one full bath legal basement suite with separate entrance, with all appliance and seperate utilities . Ready for you to use as a mortgage helper. The backyard features a huge composite deck. There are many perks for the first time home buyers. Reach out to your agent today to enquire more (id:41462)
6 Bedroom
4 Bathroom
1,777 ft2
Exp Realty
Campbell Acreage 12kms South
Meadow Lake, Saskatchewan
This acreage is located just minutes from Meadow Lake with lots of room to roam with many unique features including a large garden, greenhouses and many fruit trees and shrubs. This 4 acre property features a 1-1/2 storey home with 1247 square feet of living area with a large wrap around covered deck and an upper level screened in balcony to enjoy outdoor living. The home has had recent upgrades in 2021, which include new shingles, new windows and doors, a new water softener and a new well pump and septic system. The propane water heater and propane furnace were installed new in 2023. It also includes a wood stove, pellet stove and electric baseboard heaters to keep you warm and cozy on those cold winter nights. The property is set up for horses and other livestock with a pasture, corrals, a barn, a heated watering bowl, tack room and a feed storage area. Outbuildings include a 12' x 42' tractor shed, a 12' x 24' garage, 2 large storage sheds and several smaller storage sheds. Call your preferred realtor for more information. (id:41462)
3 Bedroom
2 Bathroom
1,272 ft2
RE/MAX Of The Battlefords - Meadow Lake
346 Cowessess Road
Saskatoon, Saskatchewan
NEW Ehrenburg built 1420 sq.ft - 2 storey home in Brighton.[ NEW ASHWOOD design] - LARGER in size with a second level BONUS ROOM. Kitchen features a large sit up Island, custom built cabinets, exterior vented OTR Microwave, built in dishwasher and Quartz counter tops. Open eating area. Spacious living room with Electric fire place and stone feature wall. 3 bedrooms. Master bedroom with 3 piece en suite and walk in closet. 2nd level laundry. LEGAL SUITE OPTION on lower level. Front yard landscaping and Double detached garage [20' X 22'] This Home is under construction. Currently scheduled for a Dec 2025 POSSESSION ***NOTE*** PICTURES are from a previously completed unit. Interior and Exterior specs will vary between units (id:41462)
3 Bedroom
3 Bathroom
1,420 ft2
RE/MAX Saskatoon
523 Asokan Avenue
Saskatoon, Saskatchewan
**NEW** Ehrenburg built 1839 sqft - 2 Storey with 4 Bedrooms Up Plus a BONUS Room. New Design. The Wasserberg model features Quartz counter tops, sit up Island, Superior built custom cabinets, Exterior vented Hood Fan, microwave and built in dishwasher. Open eating area. Living room with Electric fireplace and stone feature wall. Master Bedroom with walk in closet and 3 piece en suite plus dual suites. 2nd level features 4 bedrooms, Bonus Room, 4 piece main bathroom and laundry. Double attached garage. Front landscaping and concrete driveway included. Scheduled for a SPRING 2026 POSSESSION. Buy now and lock in your price. (id:41462)
4 Bedroom
3 Bathroom
1,839 ft2
RE/MAX Saskatoon
354 Asokan Bend
Saskatoon, Saskatchewan
"NEW" Ehrenburg built home in Brighton. "HOLDENDERG MODEL ... 1657 sq.ft. - 2 storey. New design with LEGAL SUITE OPTION. Bright and open floor plan. Kitchen features: Superior built custom cabinets, Quartz counter tops, energy star dishwasher, exterior vented Hood Fan, built in Microwave [in lower cabinet], sit up island and corner pantry. High eff furnace & VanEE system. 3 bedrooms. Master bedroom with 3 piece en-suite (plus dual sinks) and walk in closet. 2nd level laundry. Plus LARGE BONUS ROOM on 2nd level. Double attached garage, poured concrete driveway and front landscaping included. Full New Home Warranty. Currently under construction. **Note** pictures taken from a previously completed unit. Interior and Exterior specs vary between builds. Scheduled for Feb 2026 POSSESSION (id:41462)
3 Bedroom
3 Bathroom
1,657 ft2
RE/MAX Saskatoon
6 815 5th Street Ne
Weyburn, Saskatchewan
Welcome to #6 815 5th St NE - part of Ivy Greens Townhome Complex. This stylish and modern 1,134 sq. ft. townhouse was built in 2012 and is well-designed, offering contemporary finishes, functional living spaces, and a location that combines convenience with comfort. Whether you’re an investor seeking a proven income property or a buyer looking for affordable luxury, this home checks all the boxes. Step inside to find a bright, open main floor featuring dark hardwood floors and tiled kitchen and dining areas. The kitchen boasts quartz countertops, stainless steel appliances, and plenty of cabinetry. From the dining area, sliding patio doors open to a back patio — perfect for morning coffee or evening BBQs. The main level is also equipped with air conditioning, ensuring comfort during warm summer months. Upstairs, you’ll find two cozy guest bedrooms, a full bathroom with quartz countertops matching the kitchen, and a spacious primary bedroom with a large sleeping area, walk-in closet, and abundant natural light. The thoughtful layout makes the upper level ideal for families, professionals, or shared living arrangements. The fully finished basement adds valuable living space, including a second family room, a three-piece bathroom, and a large fourth bedroom with a walk-in closet. The utility and laundry area offers additional room for storage and convenience. This townhome has been a reliable rental property, demonstrating strong rental demand and minimal vacancy over the years. It’s also ideal for owner-occupants seeking a low-maintenance lifestyle with modern features. Located next to the new hospital and special care home, and blocks from city schools, this property offers unmatched convenience. With two parking stalls and quick access to 5th Avenue and Highway 35, commuting to Regina or around Weyburn is simple and efficient. Modern, practical, and ideally situated — This townhome offers tremendous value in Weyburn’s thriving real estate market. (id:41462)
4 Bedroom
3 Bathroom
1,134 ft2
Century 21 Hometown
446 2nd Avenue Nw
Swift Current, Saskatchewan
This well-kept 3-bedroom, 2-bathroom home is packed with updates and charm—starting with PVC windows throughout the main floor, vinyl siding, and a beautifully landscaped backyard that’s ready for summer hangs. Inside, the updated kitchen features tons of cabinet space and storage, perfect for anyone who loves to cook or just needs a spot for everything. Both bathrooms have been tastefully renovated, giving the home a fresh, modern feel throughout. Move-in ready with great curb appeal and a backyard you’ll actually use—this one checks all the boxes. (id:41462)
3 Bedroom
2 Bathroom
739 ft2
RE/MAX Of Swift Current
203 Broad Street N
Regina, Saskatchewan
Easy to show. New shingles, updated ABS sewer line, updated water line, backflow valve, finished Bsmt, new flooring in kitchen and Bsmt. Lots of parking and potential room for RV parking and a Garage. Fully fenced, new high-efficiency direct vent furnace. Quick possession is possible. Don’t wait, book your private viewing today! (id:41462)
2 Bedroom
2 Bathroom
800 ft2
Global Direct Realty Inc.
74 Cypress Street
Katepwa Beach, Saskatchewan
Welcome to 74 Cypress Street, Katepwa Beach — a cozy and inviting 874 sq. ft. modular cabin nestled on a spacious, well-treed lot. This 2-bedroom, 1-bathroom property features an open-concept kitchen, dining, and living area. Equipped with a natural gas furnace, this seasonal cabin could easily be converted for comfortable year-round living. Enjoy the convenience of a detached garage and storage shed, perfect for your beach and outdoor gear. Ideally located close to the main beach, golf course, and Trans Canada Trail. Call today for a personal viewing. (id:41462)
2 Bedroom
1 Bathroom
874 ft2
Hatfield Valley Agencies Inc.
6517 Rochdale Boulevard
Regina, Saskatchewan
Welcome to 6517 Rochdale Blvd, a main-level corner unit. Upon entering, you will be greeted by an open floor plan with a stylish living area, followed by the dining area and kitchen. The unit features one good-sized bedroom and a renovated four-piece bathroom. Updated with a newer flooring in living room, dining, kitchen and bedroom. Recently painted. This unit is within walking distance of the YMCA, shopping, numerous restaurants, Northwest Leisure Centre, schools, and bus routes. It also includes a storage shed by the main entrance. (id:41462)
1 Bedroom
1 Bathroom
720 ft2
RE/MAX Crown Real Estate
710 Walmer Road
Saskatoon, Saskatchewan
Centrally located on prestigious Walmer Road. Has 3 bedrooms and a large Kitchen/Dining and living room . Has large front porch and large back porch to a large fenced back yard. Has a legal grandfathered 1 bedroom Secondary suite with separate side entry. Great opportunity to build some equity. Newly installed sewer line to inside of house. Has tenant paying $1400 per month on mth to mth rental. Tenant has been doing some renovations. (id:41462)
4 Bedroom
2 Bathroom
803 ft2
Coldwell Banker Signature
220 Avenue Road
Kamsack, Saskatchewan
great starter home or retirement retreat. Modern bungalow offers spacious rooms including oak cabinets eat-in kitchen, mature tree landscaping and a spacious oversized 1 car garage. Quiet neighborhood with the view of open fields in your backyard. Call today to view. (SRR). (id:41462)
2 Bedroom
2 Bathroom
816 ft2
Royal LePage Martin Liberty (Sask) Realty
2041 Mctavish Street
Regina, Saskatchewan
Fantastic little 2 bedroom bungalow in quiet Cathedral, just a short hop from Mosaic stadium. Nice clean and comfortable home. Looking for an investment property, downsizing from your current home, or looking to enter the housing market? This may be the one for you. For more information or to book your private viewing, please contact your REALTOR® today! (id:41462)
2 Bedroom
1 Bathroom
820 ft2
Optimum Realty Inc.
200 Cloverly Avenue
Arlington Rm No. 79, Saskatchewan
This heritage house and acreage is the largest in Dollard with huge opportunities to reno and modernize or live comfortably as is. The drive way is pull-thru connecting the street and avenue with over 100 mature trees around the perimeter. A 40x40 heated shop on the East side with 240 volt power and 16 foot sliding doors faces the South driveway. The house is positioned across the drive to the NW with a South facing fenced yard, also with mature trees, and a covered veranda wrapping around at the kitchen door. The North side carport provides parking for 2-cars while sheltering the front door. The driveway wraps around past a garden on the West side while also providing direct access to the cellar door. Another shed in the NW corner could be a 1 car garage or used as a super sized garden shed. Inside the house shows some updates in a very livable space. The kitchen includes stainless appliances and the living room has a beautiful brick fireplace. A separate and spacious main floor laundry is the last room behind the main floor full bath. The dining room includes original stenciled glass. Upstairs is the primary bedroom, two medium and on small bedroom. There is a 3pc bath on the second floor. The attic is accessed with a ladder and is insulated with lighting and stand up height making a huge storage space. The second floor also has a North door to a rooftop private patio, great for star gazing. The basement is finished with a rec room, plus cold room storage and mechanical. There have been recent upgrades to both water and electrical systems. The nearby town of Shaunavon has full service fuel, hardware, and grocery as well as schools, library, hospital, and rec center with curling and hockey. There is also the Plaza Movie theatre and summertime community pool. Leave the big city for small town life. (id:41462)
4 Bedroom
2 Bathroom
2,284 ft2
Davidson Realty Group




