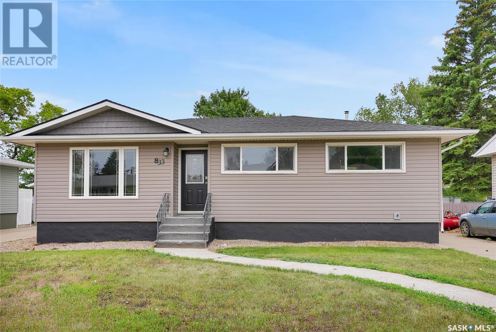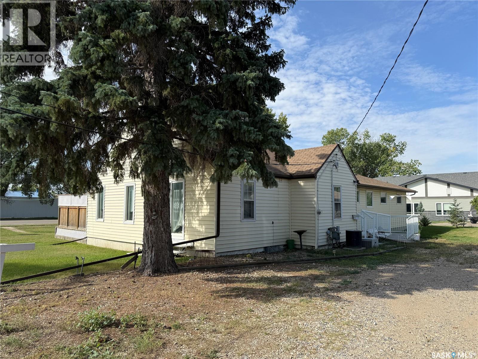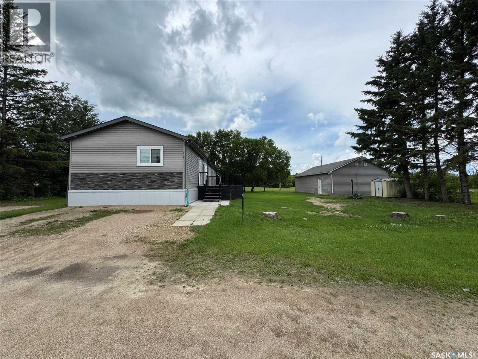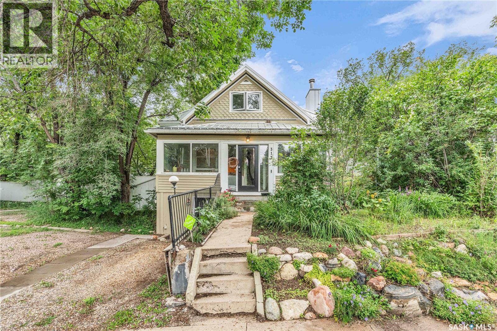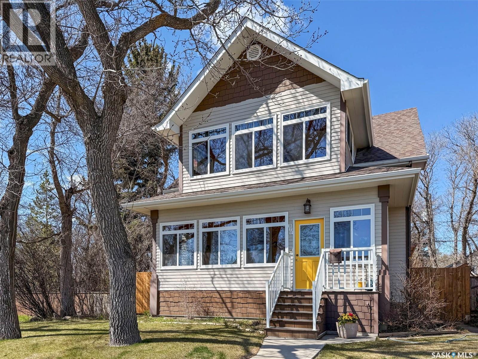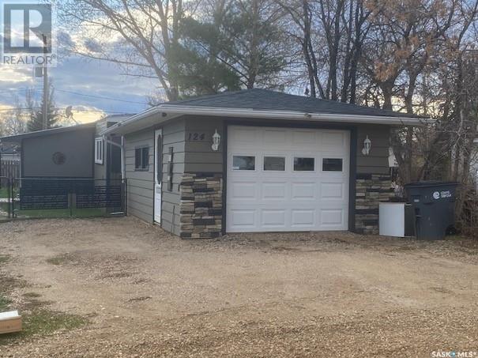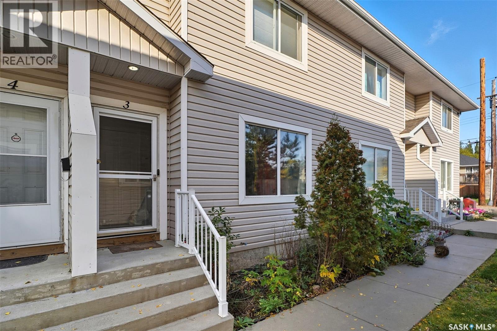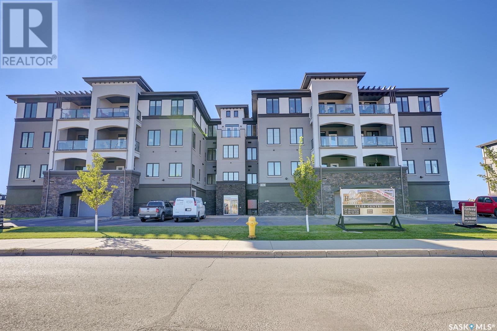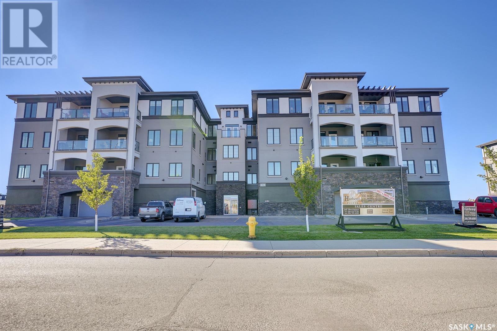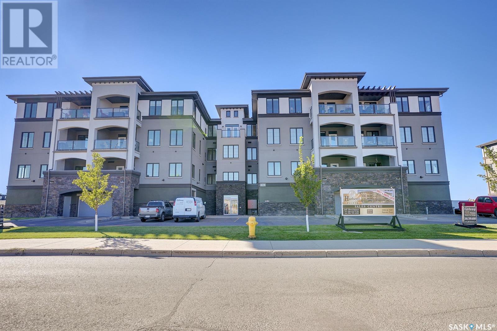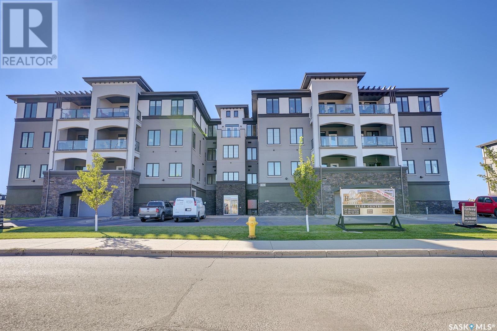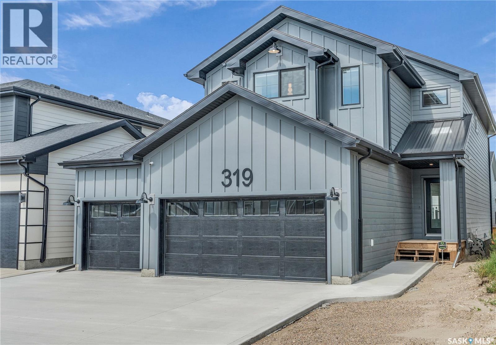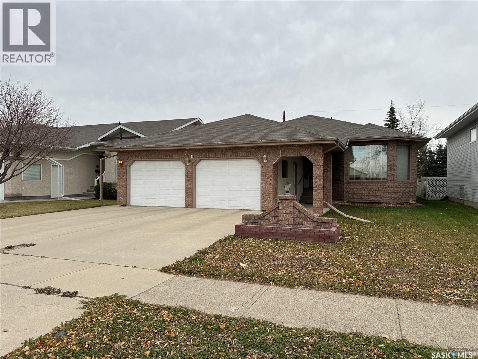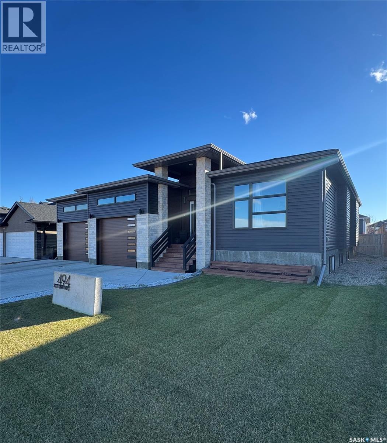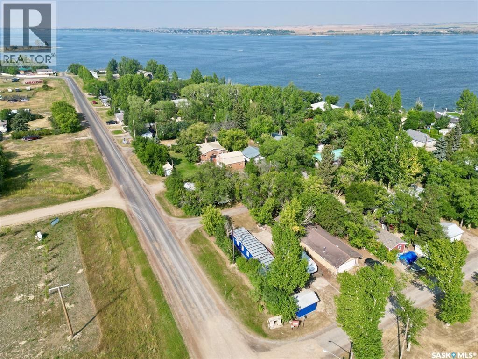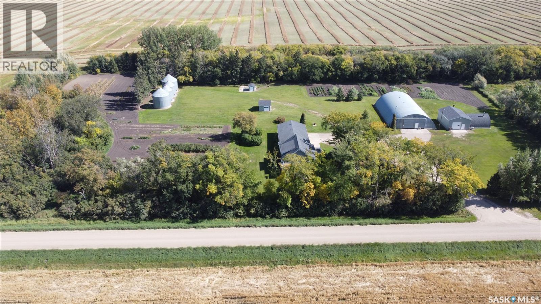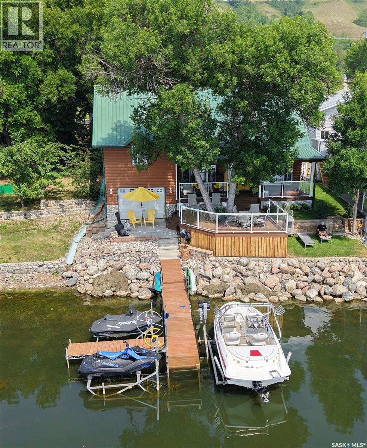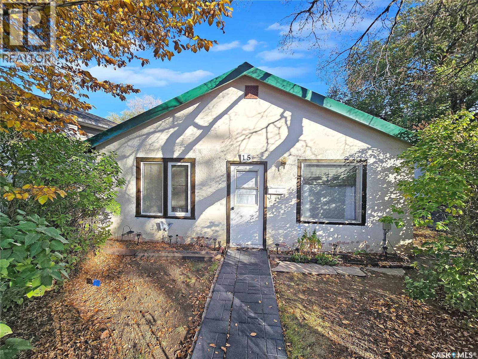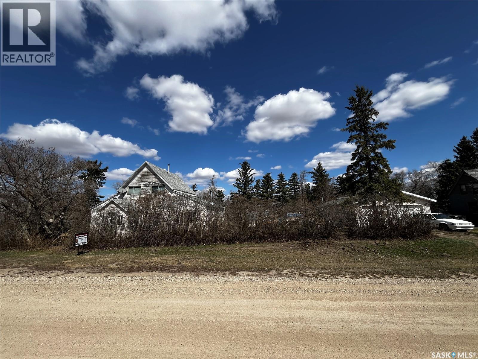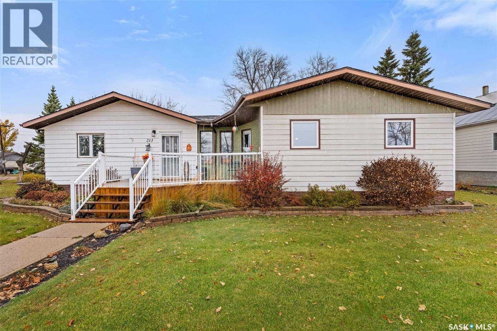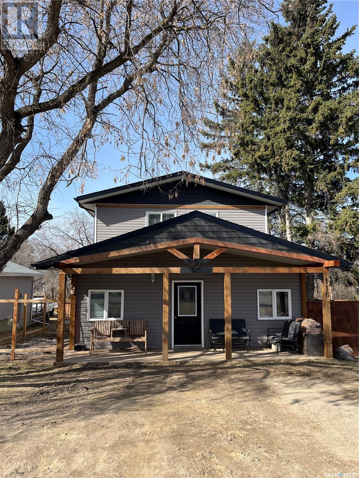Property Type
833 Keith Street
Moose Jaw, Saskatchewan
BUYER INCENTIVE OF $5000 UPON CLOSING TO BE USED AT BUYER DISCRETION FOR ANY UPDATES, ETC. This Bungalow is the perfect home for those who love to entertain, offering a combination of style, comfort, and an ideal setting for hosting gatherings. At the heart of this home is the spacious kitchen, opened to the Dining area, thoughtfully added in 2000. This bright and airy space features large windows and garden doors that open to the backyard, inviting natural light to shine through. With ample cabinetry, there’s plenty of room for all your kitchen storage needs. The centerpiece is the island, which provides a great workspace complete with a prep sink, making meal preparation effortless. There is also main floor laundry! The main floor boasts an open-concept design, enhanced by a pass-through styled open wall to the living area. Hardwood floors add warmth and elegance, creating an inviting space for both everyday living and special occasions. This level also includes 3 bedrooms and an updated 4pc. Bath. On the lower level, renovated, creates a serene atmosphere with modern finishes. This area features a family & game spaces room perfect for movie nights or casual gatherings. A Snack Centre is a great spot for mixing drinks and serving snacks. Additionally, there are plenty of storage solutions, a 4th Bedroom (window does not current fire codes, but to be aware), and an updated 4pc bath complete this floor with utility. The outdoor space, South facing, is fenced and has a dedicated area for the family pet featuring a large dog run off the deck. Relax and unwind on the Deck or around the fire pit area. There is also a front drive for off street parking. This is a wonderful family home to make your next move to. Click On The Multi Media Link For A Full Visual Tour and call today! (id:41462)
4 Bedroom
2 Bathroom
1,285 ft2
Global Direct Realty Inc.
705 1st Avenue Nw
Weyburn, Saskatchewan
Welcoming Property with Endless Possibilities – This inviting property is full of warmth and opportunity, located on a spacious corner lot with easy access to downtown Weyburn. Offering 6 guest bedrooms plus 2 additional upstairs rooms for owners or staff, it’s well designed for comfort and convenience. The heart of the home is the central kitchen and dining area, perfect for gathering and sharing meals. A large living room opens onto a fenced deck, creating a safe and sunny space to relax and enjoy the outdoors. The property also features beautiful green space, ideal for quiet moments outside, as well as plenty of parking for visitors. Practical updates include 2 furnaces, 2 water heaters, 2 central air conditioners, and the back bedroom addition was completed in 1999. With low-maintenance vinyl siding, a detached garage, and a large shed, the property is both functional and easy to care for. Whether you envision continuing on with a personal care home, creating a cozy bed and breakfast, or simply enjoying it as a spacious family home, this property offers a warm foundation for the future. (id:41462)
8 Bedroom
3 Bathroom
2,700 ft2
RE/MAX Weyburn Realty 2011
226 Hopp Street
Jansen, Saskatchewan
Welcome to 226 Hopp Street in Jansen! This home has a super functional layout with two bedrooms and a full bath at the front, and a spacious primary suite at the back complete with walk-in closet and en suite. You’ll love the open concept living, dining, and kitchen area—tons of space, a gas fireplace to cozy up by, and patio doors that open to the deck. The kitchen’s got loads of storage, including pot drawers and a walk-in pantry, plus the laundry and utility room are just off the back for easy access. Outside, there’s room to roam with three lots totaling 125 feet across. The detached 26x44 garage is a dream—heated main area, workshop, lockable, and cold room. Tons of space to tinker, store, or just hang out. It’s laid-back living with lots of extras. Come check it out! (id:41462)
3 Bedroom
2 Bathroom
1,460 ft2
Exp Realty
317 G Avenue N
Saskatoon, Saskatchewan
Charming 1½-Storey Home Full of Character in Caswell Hill! Located in the desirable Caswell Hill neighborhood, just steps from downtown and close to all amenities, this beautiful 1½-storey home offers over 1,200 sq. ft. of living space on the main and upper levels. The top unit features 3 bedrooms and 2 bathrooms, including a main bathroom with heated floors, and is filled with natural light from multiple skylights. Enjoy the comfort of an insulated front porch with heated floors, perfect for year-round use and added living space. The owners have lovingly maintained and updated the home over the years, blending modern comfort with historic charm. Updates include kitchen and bathroom renovations, new fascia and eavestroughs, and a basement bathroom (2015–2016), city sewer and water connection (2019), new furnace and freshly painted window trims and doors (2020), and a hot water tank (2022). Additional features include a wood-burning fireplace, metal roof, and fenced yard. The home sits on a unique 7,200 sq. ft. lot that offers a private, peaceful backyard — it truly feels like lake life right in the city! The property also includes a 1-bedroom, 1-bathroom suite with a separate entrance and its own laundry, offering great flexibility for guests, extended family, or rental income potential. Built in 1912, this home beautifully combines historic character with thoughtful modern upgrades in one of Saskatoon’s most loved neighborhoods. (id:41462)
4 Bedroom
3 Bathroom
1,242 ft2
Coldwell Banker Signature
570 4th Avenue Ne
Swift Current, Saskatchewan
A Rare Gem in the Upper Northeast – 5-Star Location! Tucked on a quiet, tree-lined street in the heart of Swift Current’s sought-after Upper Northeast, this 1½-storey character home oozing curb appeal is a true treasure. Directly across from greenspace and the scenic Chinook Pathway—with ACT Park just down the block—you’ll enjoy a walk-to-everything lifestyle, just minutes from K–12 schools and downtown. Step inside and fall in love with the fabulous 3-season sun porch, an inviting retreat for morning coffees, evening relaxation, or entertaining friends while overlooking the peaceful green surroundings. This home has been lovingly maintained by the same family for over 50 years, blending timeless character with thoughtful updates. Original craftsmanship shines throughout with a grand foyer, leaded glass, elegant ceiling details, and a stately living room featuring a working wood-burning fireplace and built-ins. A bay-windowed dining room, galley style kitchen with full appliance package and a dining nook, and a spacious rear family room from the 1978 addition provide both charm and functionality. A main floor bedroom and laundry/2 piece bath complete this level. Upstairs, a full 4 piece bath and three generous bedrooms that include a primary with a walk-in closet, a cedar-lined closet and access to a sunroom with elevated views. The lower level is used primarily for storage. The private, fully fenced yard offers a patio retreat, original garage, and newer fencing, while practical updates like HARDIE board siding (front), shingles (2018), PVC windows, and an energy-efficient furnace bring peace of mind. Available for quick possession, this property is move-in ready and waiting for its next chapter. Check out the virtual tour by clicking the video camera above. (id:41462)
4 Bedroom
2 Bathroom
1,786 ft2
Exp Realty
124 Dogwood Street
Caronport, Saskatchewan
If you are looking for one of the largest AND fenced lots in the Caronport Mobile Home Park, then you will want to take a look at this one!. As you step into the Mobile Home, you will be happy to be greeted by a good sized boot and coat room. Then on up to 'the main trailer and you walk into an attractive kitchen equipped with Stainless Steel appliances and a Breakfast Bar. The laundry room is right off the kitchen area. The Living Room area is a bright welcoming area with lots of natural light flooding in. There are 2 Bedrooms and 1 upgraded bathroom. There is access to this bathroom from the Primary Bedroom as well as the hallway. This mobile provides access to your yard through a set of patio doors in the hallway near the bedroom end of the mobile. This is one of the mobiles at Caronport that DOES offer a single garage for your enjoyment. And as mentioned, you will be pleased as you explore this spacious yard. The Village of Caronport also has a lot to offer with its Elementary and High School, plus Bible College and Seminary. And, the location is just 15 minutes down the Trans Canada to the Friendly City of Moose Jaw! Call for more details and to book your viewing appointment! (id:41462)
2 Bedroom
1 Bathroom
891 ft2
RE/MAX Saskatoon
334 Saskatchewan Crescent W
Saskatoon, Saskatchewan
Located on a corner lot, directly across from Labatt Park and steps from river access at Gabriel Dumont Park, this extensively renovated home offers over 4,000 square feet of thoughtful above-grade living space. Originally built in 1965, it underwent a full, down-to-the-studs renovation in 2017 led by Atmosphere Design and Maison Design+Build. The exterior features hand-laid limestone, creating memorable and timeless street appeal. Inside, you'll find Redl cabinetry throughout, top-tier integrated appliances, and Italian marble. The layout includes five bedrooms with four on the upper level and a guest suite with ensuite in the finished basement. The primary suite spans over 800 square feet and the additional upstairs study and main floor office provide multiple quiet spaces to work from home. Outdoor living was thoughtfully considered, with a covered backyard patio that includes integrated audio, infrared ceiling heaters, phantom screens, built-in grill, and hot tub. A second, streetside patio offers additional heated, covered seating with views of Labatt Park. The double attached garage is well finished with built-in cabinetry and provides access to an independently heated and cooled flex space. With very intentional design and millions in renovations, this is a meaningful opportunity to own a timeless home at below the owner’s and replacement cost. (id:41462)
5 Bedroom
5 Bathroom
4,010 ft2
Century 21 Fusion
Barry Chilliak Realty Inc.
3 802 K Avenue N
Saskatoon, Saskatchewan
Welcome to Elm Park Terrace, Unit 3-802 K Ave N in Saskatoon. This 1,152 sq. ft. 2-storey townhouse offers exceptional value in a vibrant and evolving neighbourhood. Originally designed with 3 bedrooms upstairs, this home has been reconfigured into 2 spacious, primary-sized bedrooms—perfect for those who prefer extra room to relax, work, or create a walk-in closet retreat. A full 4-piece bathroom is conveniently located upstairs, while the main floor features a handy 2-piece bath. The main level offers a bright and open kitchen with plenty of space for dining and entertaining. The basement is ready for future development, giving you the opportunity to expand your living space to suit your needs. Step outside to your own private fenced yard, a rare feature in condo living—ideal for gardening, BBQs, or simply enjoying the outdoors. One electrified parking stall is included. Why Westmount? A welcoming, character-rich neighbourhood with a mix of mature homes and revitalization. Quick access to downtown, the river valley, and trendy Riversdale shops and restaurants. Close to parks, schools, and community amenities. A great balance of affordability and convenience, making it an attractive choice for both first-time buyers and investors. Condo living has never been easier—schedule your showing today! (id:41462)
2 Bedroom
2 Bathroom
1,152 ft2
Exp Realty
203 4594 Harbour Landing Drive
Regina, Saskatchewan
This condo development is not yet constructed. It will be the 3rd building of Harbour Pointe by Gilroy Homes. 24 units. 2 guest suites. One indoor parking stall per unit. Additional indoor parking stall (limited number) can be purchased for $45,000.00 plus tax. Outside parking stall can be purchased for $12,000.00 plus tax. Four sizes of units: 1339 SF: 1435 SF: 1465 SF: 1539 SF. Prices range from $583228.20 to $712722.45. Floor plans and Specifications are available. Possession to be determined. Deposits on units now being accepted. Unit 203 faces west. All photos shown are for reference only since the building is not yet constructed. Contact for more details. (id:41462)
2 Bedroom
2 Bathroom
1,539 ft2
Exp Realty
208 4594 Harbour Landing Drive
Regina, Saskatchewan
This condo development is not yet constructed. It will be the 3rd building of Harbour Pointe by Gilroy Homes. 24 units. 2 guest suites. One indoor parking stall per unit. Additional indoor parking stall (limited number) can be purchased for $45,000.00 plus tax. Outside parking stall can be purchased for $12,000.00 plus tax. Four sizes of units: 1339 SF: 1435 SF: 1465 SF: 1539 SF. Prices range from $583228.20 to $712722.45. Floor plans and Specifications are available. Possession to be determined. Deposits on units now being accepted. Unit 208 faces east. All photos shown are for reference only since the building is not yet constructed. Contact for more details. (id:41462)
2 Bedroom
2 Bathroom
1,339 ft2
Exp Realty
301 4594 Harbour Landing Drive
Regina, Saskatchewan
This condo development is not yet constructed. It will be the 3rd building of Harbour Pointe by Gilroy Homes. 24 units. 2 guest suites. One indoor parking stall per unit. Additional indoor parking stall (limited number) can be purchased for $45,000.00 plus tax. Outside parking stall can be purchased for $12,000.00 plus tax. Four sizes of units: 1339 SF: 1435 SF: 1465 SF: 1539 SF. Prices range from $583228.20 to $712722.45. Floor plans and Specifications are available. Possession to be determined. Deposits on units now being accepted. Unit 301 faces west.All photos shown are for reference only since the building is not yet constructed. Contact for more details. (id:41462)
2 Bedroom
2 Bathroom
1,465 ft2
Exp Realty
306 4594 Harbour Landing Drive
Regina, Saskatchewan
This condo development is not yet constructed. It will be the 3rd building of Harbour Pointe by Gilroy Homes. 24 units. 2 guest suites. One indoor parking stall per unit. Additional indoor parking stall (limited number) can be purchased for $45,000.00 plus tax. Outside parking stall can be purchased for $12,000.00 plus tax. Four sizes of units: 1339 SF: 1435 SF: 1465 SF: 1539 SF. Prices range from $583228.20 to $712722.45. Floor plans and Specifications are available. Possession to be determined. Deposits on units now being accepted. Unit 306 faces east. All photos shown are for reference only since the building is not yet constructed. Contact for more details. (id:41462)
2 Bedroom
2 Bathroom
1,435 ft2
Exp Realty
402 4594 Harbour Landing Drive
Regina, Saskatchewan
This condo development is not yet constructed. It will be the 3rd building of Harbour Pointe by Gilroy Homes. 24 units. 2 guest suites. One indoor parking stall per unit. Additional indoor parking stall (limited number) can be purchased for $45,000.00 plus tax. Outside parking stall can be purchased for $12,000.00 plus tax. Four sizes of units: 1339 SF: 1435 SF: 1465 SF: 1539 SF. Prices range from $583228.20 to $712722.45. Floor plans and Specifications are available. Possession to be determined. Deposits on units now being accepted. Unit 402 is on the top floor facing east and siding north. All photos shown are for reference only since the building is not yet constructed. Contact for more details. (id:41462)
2 Bedroom
2 Bathroom
1,339 ft2
Exp Realty
319 Dziadyk Bend
Saskatoon, Saskatchewan
This exceptional, fully developed two-story residence offers 2,346 sq ft of impeccably crafted living space, complete with a triple attached insulated garage. The main floor welcomes you with a spacious mudroom and walk-in closet, flowing effortlessly into a custom walkthrough pantry adorned with cabinetry and quartz countertops. The contemporary kitchen, generous dining area, and inviting living room create an open, elegant atmosphere ideal for both entertaining and everyday living. A well-appointed half bath adds convenience to this level. Upstairs, the sun-filled primary suite boasts an expansive walk-in closet and a spa-inspired five-piece ensuite. Two additional bedrooms, a four-piece bathroom, laundry room, and versatile bonus room provide comfort and flexibility for the entire household. The fully developed basement offers a large family room, den, additional bedroom, and full bathroom, extending the home’s living space. Premium upgrades include the custom pantry, concrete patio, air conditioning, and refined finishes throughout. Front landscaping will be completed by the developer, and the home’s remaining warranty will be transferred to the new owners. Perfectly positioned just steps from schools, Costco, and all the amenities of The Meadows. (id:41462)
4 Bedroom
4 Bathroom
2,346 ft2
Coldwell Banker Signature
730 14th Street
Humboldt, Saskatchewan
Welcome to 730-14th Street in Humboldt, SK offering 1809 sq. ft. on main floor offering immediate possession. The well thought out floor plan has all your bases covered: excessive square footage which offers large front living room, spacious kitchen with an abundance of cabinetry, large island and open to dining area which has access to a 3 season sunroom. The mudroom access from the 24 x 26 insulated garage, has laundry, 2 pc. bathroom, closets and room for sewing or craft table. Down the hall is the spectacular 3 pc. marble main bathroom, bedroom, and master bedroom with walk-in closet and 4 pc. ensuite. The front foyer is presently closed off with temporary walls, to create a separate entry for full finished basement, with a kitcheb, large family room, laundry, 3 pc. bathroom, 3 bedrooms and storage. The flooring throughout living room/kitchen/dining/hallways/and mudroom has been replaced with high quality laminate, professionally installed. New carpet throughout basement family room and halls. Basement walls freshly painted. This home could generate a nice monthly income from the basement or be a great place to call home for a growing family. Very close to all amenities and St. Augustine Elementary School/Church. Not much of a back yard but steps away from a beautiful school park. Buyer to verify all measurements. Call today with any inquiries! (id:41462)
5 Bedroom
4 Bathroom
1,809 ft2
Boyes Group Realty Inc.
494 16th Avenue
Humboldt, Saskatchewan
Welcome to this stunning modern-style 2 + 2 bedroom raised bungalow, ideally situated in Humboldt’s sought-after North Division—just a short walk from the hospital and Humboldt’s beautiful 18-hole golf course. Step inside to a bright, open-concept main floor featuring 9-ft ceilings and stylish laminate flooring throughout. The front bedroom offers flexible space—perfect as a home office or guest room. The spacious entertaining area includes a beautifully designed kitchen with a large island, wall pantry, and dining space that overlooks the backyard with access to a covered deck—ideal for relaxing or entertaining. The main floor also features convenient laundry and a welcoming layout designed for comfort and functionality. The primary bedroom is a true retreat, complete with a beautiful 4-piece ensuite and direct access to a walk-in closet. The fully finished basement mirrors the home’s modern appeal with 9-ft ceilings, a cozy and spacious family room, and a well-equipped wet bar (or optional second kitchen for revenue potential). Two additional bedrooms, a 4-piece bath, utility room, and storage area complete the lower level, with direct access to the heated garage. Curb appeal shines with an oversized heated garage (30’ x 24’) featuring two 8’ x 10’ overhead doors, plus an additional 12’ x 10’ section with an 8’ x 6’ rear door opening to the backyard and a direct pathway to RV parking. The fully fenced yard is beautifully manicured with lush greenspace, flower gardens, and garden boxes. Additional features include central air, central vac, and garburator.?Buyer to verify all measurements. (id:41462)
4 Bedroom
3 Bathroom
1,362 ft2
Boyes Group Realty Inc.
390 Metz Avenue
Wee Too Beach, Saskatchewan
Check out this 3-season mobile cottage at Wee Too Beach, just 45 minutes from Regina. Situated on a corner lot, it features a total of 2 bedrooms, a den, and 1 bathroom, plus the potential for added space for guests if you add a camper to the property like the current Seller has (32' 5th wheel camper is negotiable). The property is a short walk from the beach and boasts a recently repainted exterior with a resealed roof. Inside, you'll find an updated kitchen and 3 wall-mounted air conditioners for comfort on those hot summer days! The fenced yard is perfect for kids and pets, while the deck seamlessly connects the mobile home to the camper. The camper is not included in the sale price, but the Sellers are willing to negotiate if you wish to purchase the property with it. Enjoy the convenience of an outside shower beside the camper, a patio area, xeriscaped landscaping, a firepit area, well water, and 2 extra sheds for storage. Call today to book a private viewing! (id:41462)
2 Bedroom
1 Bathroom
768 ft2
C&c Realty
Lambert Acreage
Lakeside Rm No. 338, Saskatchewan
"Your Dream Home Awaits: 6.5 Acres of Paradise Near Quill Lake!" This isn't just a house; it's where memories are made! Discover this unique 5-bedroom, 2-bathroom home on 6.5 acres of peaceful paradise, just northeast of Quill Lake. Lovingly modernized in 2005 with a touch of farmhouse country, it's truly a must-see. Step inside to a welcoming entry, leading to a chef's delight kitchen with an island, custom cabinetry, and all appliances. The main floor boasts a private master suite with a walk-in closet and 3-piece ensuite, plus a full bathroom and laundry. Upstairs, find four more spacious bedrooms. A cozy living room with a gas fireplace and a private office complete the home. The expansive yard features a Quonset, garden shed, woodworking shop with a paint room, and three large garden areas. Located a short drive from the Jansen Potash mine and 45 minutes from Humboldt, the Quill Lake area also offers some of Saskatchewan's best hunting and fishing. (id:41462)
5 Bedroom
2 Bathroom
2,637 ft2
Century 21 Proven Realty
18 Lakeview Lane
Crooked Lake, Saskatchewan
This isn’t just a lake home—it’s a lifestyle. A return to slow mornings. A place where coffee tastes better on the deck. A home that invites you—and those you love—to stay awhile. Tucked along the shoreline of Crooked Lake, 18 Lakeview Lane offers more than a home—it offers a slower, simpler way of living. Built in 2003 and beautifully cared for, this lakefront bungalow captures the essence of year-round lake life where comfort, calm, and connection come naturally. From the moment you arrive, you will notice every detail reflects the care and attention this home has received. Log-profile siding, composite decking with glass railings, and peaceful water views create a setting that feels both relaxing and inviting. Inside, vaulted ceilings and a dual-sided stone wood-burning fireplace anchor the open-concept living space, where cherry hardwood floors and custom California shutters create a soft natural light making every day feel like a retreat. The kitchen blends warmth and function with upgraded cabinetry, solid-surface counters, stainless steel appliances, and a built-in beverage fridge. The renovated pantry offers extra storage with cabinetry towers and an upright freezer—ideal for everyday living or hosting lakeside gatherings. Three comfortable bedrooms and two full bathrooms complete the home, while the heated, insulated 364 sq ft converted boathouse adds an inspired bonus space for a gym, studio, or guest area. Step outside to the covered verandah with a six-person hot tub and take in the lake views, or wander to the lower deck that feels like you’re right on the water. Behind the home, a concrete patio and mature landscaping create another space to unwind. (id:41462)
3 Bedroom
2 Bathroom
1,470 ft2
RE/MAX Blue Chip Realty
15 10th Avenue Ne
Swift Current, Saskatchewan
Affordable and full of potential—this 2-bedroom, 1-bath home offers nearly 1,000 sq ft of open, functional space for under $150,000. Featuring main floor laundry, a durable metal roof and off-street parking for two vehicles, this home is as practical as it is budget-friendly. With a bright layout and lots of open space, it’s an easy choice for a first-time buyer or anyone looking for a low-maintenance rental. Smart, simple, and move-in ready—this one’s a great opportunity that won’t stick around for long. (id:41462)
2 Bedroom
1 Bathroom
986 ft2
RE/MAX Of Swift Current
311 7th Street E
Wynyard, Saskatchewan
Discover this beautifully maintained story-and-a-half home, complete with a charming loft. It has many recent updates including, new windows, exterior insulation, and siding in 2012. The Kitchen new in 2011. New water softener, R.O water system in 2011, and a new water heater in May 2020. This home features refinished hardwood flooring, newer carpeting, vinyl flooring in the kitchen, entrance, main floor laundry, bathrooms, and upstairs loft. The eavestroghing and facia were new in 2012, new dishwasher in 2024. The privacy of the back yard deck is tranquil and welcomes opportunities for BBQ'S and friends! This home is located on a lot and a half, and is surrounded by large trees, and blossoming lilacs throughout the year. There is great potential with the greenery and landscaping of this property. This home won't disappoint. Call for your viewing today! (id:41462)
2 Bedroom
2 Bathroom
1,020 ft2
Century 21 Fusion
121 5th Street
Bladworth, Saskatchewan
Prime Development Opportunity on Oversized Lot. Discover the potential of this exceptional 300' x 135' property, offering six generous lots with endless possibilities. Whether you're looking to renovate the existing home or start fresh with a custom build, this expansive parcel provides the space to bring your vision to life. Conveniently located just 45 minutes south of Saskatoon on Highway 11, this property combines small-town tranquility with easy access to the city. The four-lane highway to Regina ensures a smooth, safe commute for work or leisure. With ample room to create your dream estate, workshop, or multi-generational compound, this rare find offers flexibility that's hard to come by. Don't miss this chance to invest in your future on a lot that truly delivers on space and location. (id:41462)
1 Bedroom
1 Bathroom
1,492 ft2
Royal LePage Varsity
213 1st Street
Beatty, Saskatchewan
213 1st Street, Beatty is spacious, well maintained and loved. As you enter the home, you are greeted with a large foyer that opens to the kitchen (complete with island), dining and sunken living room. The main floor also boasts a laundry room, 4 bedrooms, bathroom with soaker tub and a three piece ensuite. The basement has ample storage, large recreation room, den, three piece bathroom and bedroom. There is no shortage of room in this one! The furnace and central air were replaced in 2025 and almost all main floor windows have been replaced on past few years. This home site on three lots, has garden space, firepit and gorgeous deck. If the house didn't impress you enough, the 24x30 heated shop certainly will! Addition to home completed in 1986. Located only minutes from Melfort, this property provides peace and quiet with all necessary services just down the highway! (id:41462)
5 Bedroom
3 Bathroom
1,686 ft2
Prairie Skies Realty
116 2nd Avenue N
Big River, Saskatchewan
Welcome Home! Stunning updated, well cared for home in the town of Big River. Walk thru the front door to an amazing Mud Room office, 3 piece bathroom, and laundry room. The kitchen has lots of cupboards, storage, along with a bar top counter, great for having your lunch, or visiting with family and friends and prepping for meals. Enjoy the warm and inviting dinning and living room for relaxation around the beautiful wood stove. The 2nd floor offers 3 bedrooms,4 piece bathroom, the master bedroom offers a 3 piece bathroom, walk-in closet. Enjoy your coffee on the front covered deck, or the side deck. The yard offers partially fenced yard, garden space, storage sheds, fire pit area, and lots of room to build your own garage. Many upgrades to the home have been, furnace, water heater, patio doors, paint, wood stove, siding, roof, shingles, covered front deck, and fence.Don’t wait, call for a personal tour today. (id:41462)
3 Bedroom
3 Bathroom
1,728 ft2
RE/MAX P.a. Realty



