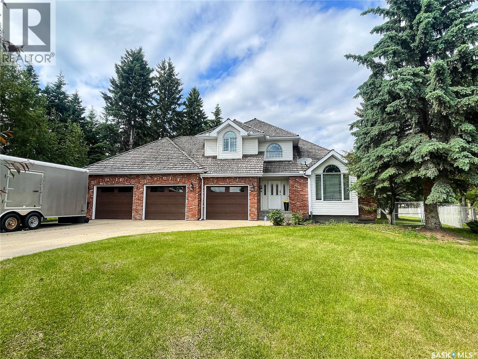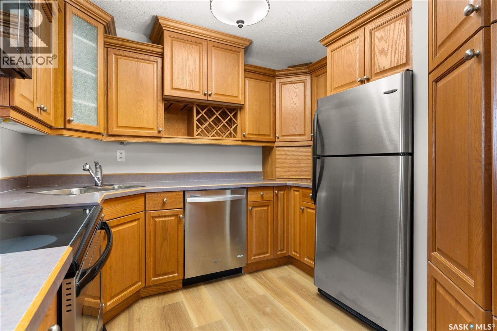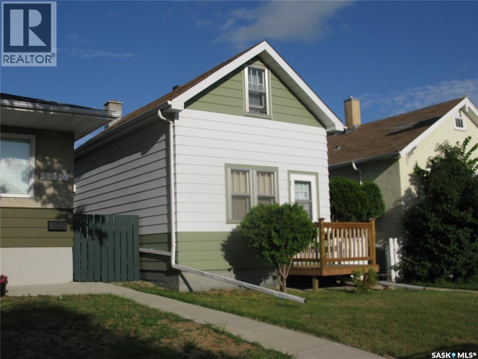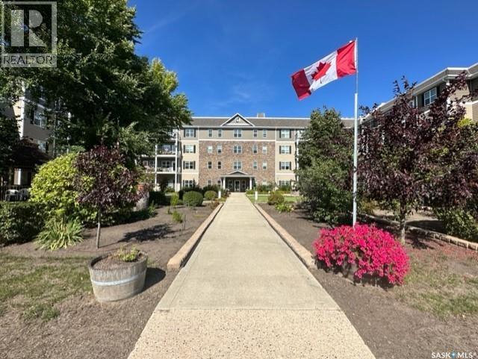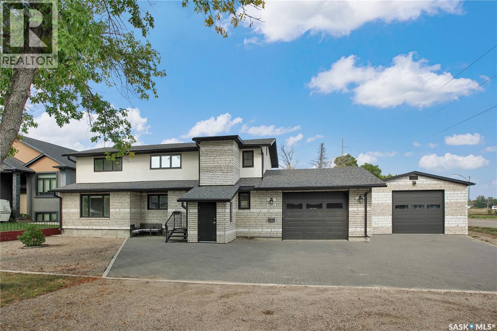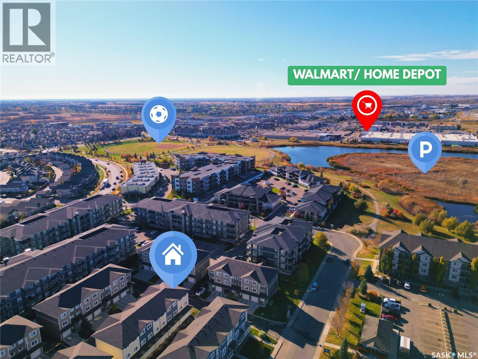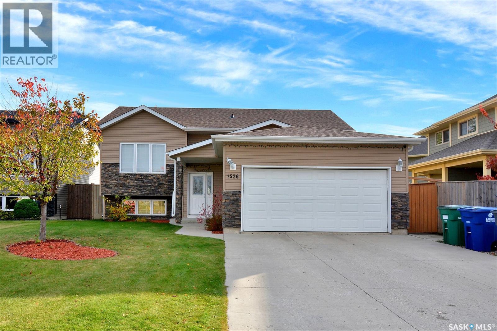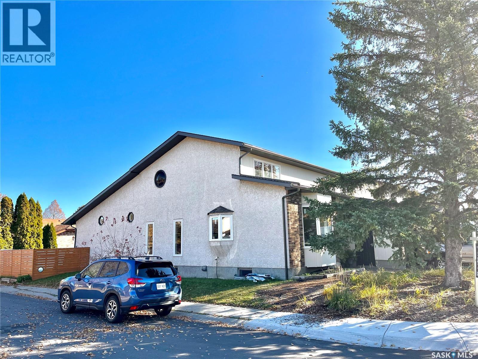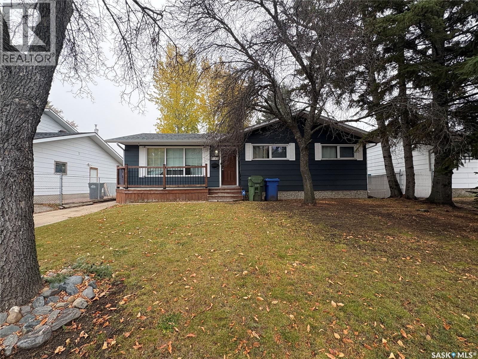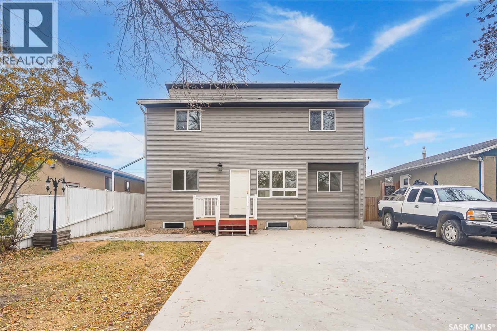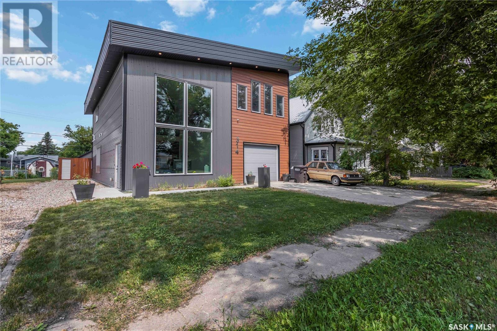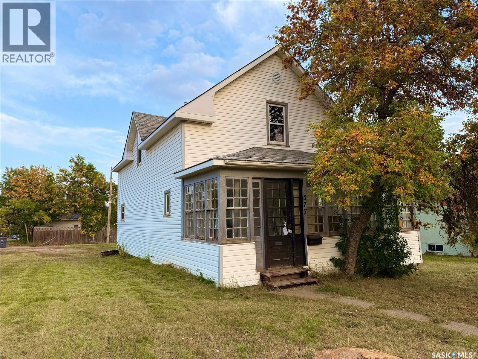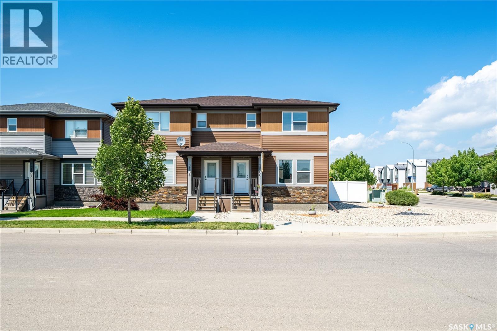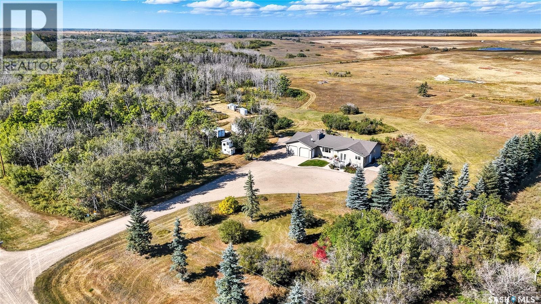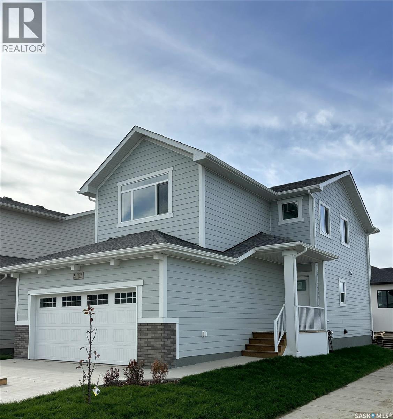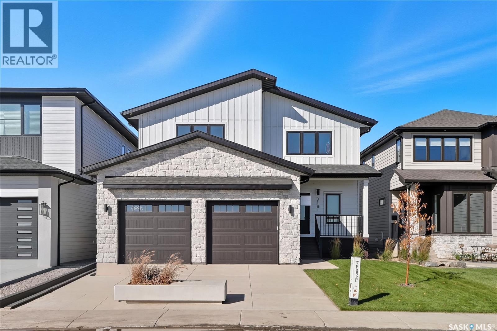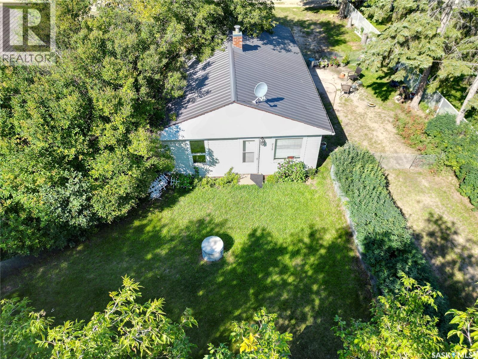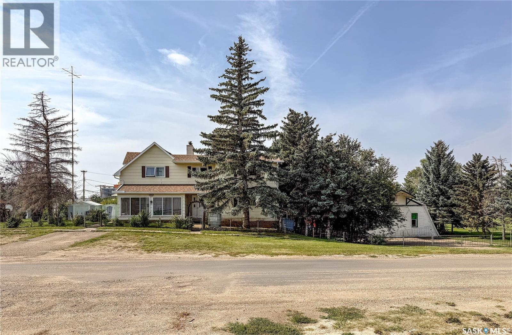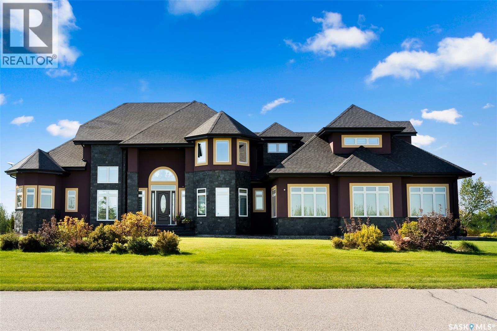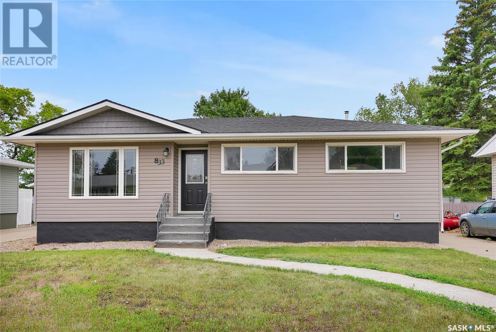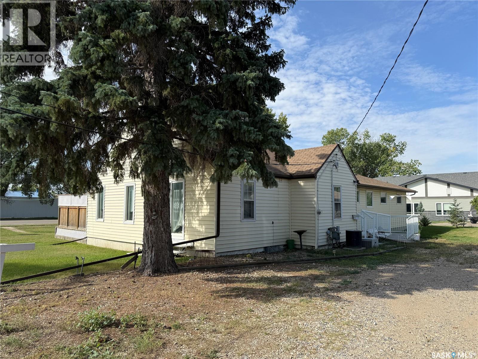Property Type
2 Evergreen Estates Drive
Meadow Lake, Saskatchewan
Custom built 2 storey home situated on Evergreen Estates Drive. This well maintained Executive style property offers 5 bedrooms, plus office and 4 bathrooms with over 2500 sq ft plus finished basement. Gleaming tile and hardwoods welcome you to this spacious floor plan. The well appointed kitchen is equipped with high end stainless steel appliances, granite counter tops and glass backsplash. Breakfast nook is open to the family room with gas lit wood fireplace. Natural light is abundant throughout the main level. A beautiful curved staircase leads to the upper level. The master is spacious with 15' ceilings, large walk-in closet and a 5pc ensuite with Jacuzzi tub and separate shower. Two bedrooms and a full bath complete the 2nd floor. The fully developed basement consists of a large family room with N/G fireplace and built in shelving, wet bar, space for games area or home gym. Two large bedrooms, full bathroom and plenty of storage space. Fully landscaped fenced yard offers a two tiered deck with access to the indoor hot tub room, fire pit area, fountain, playhouse, mature trees and RV parking. Triple car garage, underground sprinklers, central air, central vac, triple pane windows, are just a few additional features you will find in this spectacular property. For more details don't hesitate to call. (id:41462)
5 Bedroom
4 Bathroom
2,756 ft2
Century 21 Prairie Elite
22 4341 Rae Street
Regina, Saskatchewan
Welcome to your new beginning in Albert Park — a sought-after community that perfectly blends city convenience with relaxed, residential charm. This beautifully maintained 2-bedroom corner condo offers the peace and privacy of a top-floor unit, ensuring no footsteps above you and sweeping natural light throughout. Step inside and feel instantly at home. The freshly updated interior (2024) exudes modern comfort with new ceilings, sleek vinyl plank flooring, and a fresh coat of paint that brightens every corner. The spacious living room invites you to unwind and opens onto a North-facing balcony, the perfect spot for morning coffee. The kitchen is both functional and stylish — a complete remodel in 2006, updated lighting, and stainless steel appliances that still gleam with pride. Every detail has been cared for, from the new dining room window (Oct 2024) to the wall-mounted air conditioner with remote for effortless comfort year-round. Additional thoughtful updates include newer interior doors, closet doors, and windows throughout, creating a cohesive and move-in-ready space. Situated steps from shopping, restaurants, schools, and transit, this location places you at the center of it all — whether you’re grabbing a bite at a local favorite, commuting to work, or taking an evening stroll through the neighborhood. One surface parking stall included. Ideal for first-time buyers, downsizers, or anyone seeking a low-maintenance lifestyle in one of Regina’s most connected communities, this condo is proof that you don’t have to compromise comfort for convenience. Condo fees are $431 and include External Building Maintenance, Garbage, Heat, Insurance (Common), Lawncare, Reserve Fund, Sewer, Snow Removal, Water (id:41462)
2 Bedroom
1 Bathroom
865 ft2
Exp Realty
2037 Reynolds Street
Regina, Saskatchewan
REALTORS Please Note Showings To be Weekends Starting October 18, 2025 Saturdays and Sundays 1 - 5 pm as per Tenants /Sellers Requirements. Please contact Selling Agent for Conformation. A Good Quiet Neighborhood 1 3/4 Starter home Featuring A 36 foot long Garage. Realtors Please Note New Hot Water Tank $25/monthly - New Softener $26/monthly Reliance (id:41462)
690 ft2
Homelife Crawford Realty
222 680 7th Avenue E
Melville, Saskatchewan
Welcome to 222 680 7th Avenue East in Melville, SK! Discover a relaxed & carefree lifestyle in this vibrant community designed for comfort, convenience, & connection. Cumberland Villas offers everything you need to enjoy your day-to-day life, from welcoming common areas to a variety of amenities tailored to enhance your experience. Step inside & be greeted by friendly staff & inviting spaces, including a cozy library with a fireplace, a billiards table, a dance floor, & a 24-hour Bistro—all available for a small monthly fee ($90). Pamper yourself with on-site hairstyling services, or simply enjoy the peace of mind that comes with a thoughtfully designed living environment. Located on the 2nd floor, Suite 222 is a spacious one-bedroom suite, perfect for those seeking both independence & ease of living. The open-concept design makes the most of every square foot, featuring a well-appointed eat-in kitchen with ample cupboard & counter space, along with a fridge, stove, & built-in dishwasher. The bright & airy living room leads to a west-facing balcony, creating the ideal spot to enjoy your morning coffee or unwind in the fresh air. The bedroom gives direct access to a four-piece bathroom & in-suite laundry, ensuring everyday convenience. Cumberland Villas provides a variety of lifestyle services to simplify daily tasks & enhance your quality of life. Optional meal plans, transportation, & housekeeping or laundry services allow you to customize your experience to fit your needs. Love staying busy? Take advantage of the on-site workshop for hands-on projects or explore your creative side in the crafting space. Whether you're looking for a social, engaging environment or a peaceful retreat, Cumberland Villas offers the perfect balance of community & independence. Here, every detail is designed with your comfort & happiness in mind. Note: Photos are of a furnished guest suite of the same layout and not suite 222. For a tour of Cumberland Villas check out the virtual tour! (id:41462)
1 Bedroom
1 Bathroom
532 ft2
RE/MAX Blue Chip Realty
503 Kinloch Court
Saskatoon, Saskatchewan
This stunning over 7000 Sqft lot. NORTH EAST facing 1,816 SQFT. modified bi-level design seamlessly blends luxury, functionality, and modern elegance. Thoughtfully designed, it offers 6 BEDROOMS, 4 BATHROOMS featuring a spacious 2-BEDROOM LEGAL SUITE (over 800 sq. ft.), making it perfect for multi-generational living or rental income. As you step into the GRAND FOYER, you’re welcomed by a breathtaking chandelier with CUSTOMIZABLE lighting, setting the tone for the sophisticated details throughout. The soaring 10-FOOT CEILINGS, elegant MAPLE RAILINGS, and FLOATING living room shelf create a refined yet inviting atmosphere. The kitchen is a true showpiece, featuring ceiling-height, HIGH-GLOSS CUSTOM CABINETRY (plywood), premium STAINLESS STEEL appliances, a sleek CANOPY range hood, and tile backsplash for a touch of modern elegance. Designed for energy efficiency and comfort, the home boasts TRIPLE-PANE Low-E argon casement windows and a SHAFT-LESS garage door for enhanced durability. Enjoy seamless indoor-outdoor living with NATURAL GAS rough-ins, including a BBQ gas line for effortless entertaining. The lavish 5-piece ensuite is a sanctuary of relaxation, complete with His & Her VANITIES, a GLASS-ENCLOSED shower, and a soaking tub. Additional thoughtful upgrades include an INSTANT WATER HEATER and 2 FURNACES, a fully INSULATED and DRYWALLED ATTACHED GARAGE with an installed heater, a 240V plug and drain rough-in for future expansion, BLACK PACKAGE upgrades, and a beautifully finished 10 x 12 DECK—perfect for unwinding in style. Every detail in this home has been meticulously curated to offer unparalleled elegance, comfort, and modern convenience. Don't miss the opportunity to make this exceptional residence your own by locking in your price!!! buyers and buyers' Realtor® to verify all measurements. **Note** pictures taken from a previously completed unit. Currently under construction. Virtual tour attached in link below. (id:41462)
6 Bedroom
4 Bathroom
1,816 ft2
RE/MAX Saskatoon
3102 Caen Street
Saskatoon, Saskatchewan
Historic Elegance Meets Modern Luxury in the Heart of MONTGOMERY PLACE. Built in 1952 with an addition in early 1980 S' and then in 2016 the home was completely gutted to studs and renovated top to bottom. All new plumbing and all new electrical was placed into the home. Boiler to maintain the homes comforts with in-floor heat and multi zones on every level. The home has a self contained nanny suite on the second level. This iconic home blends rich architectural heritage with thoughtful contemporary updates through out the home. The main level has spacious open concept Kitchen & Dinning area with direct access to heated 20.5 x 28 attached garage, door to pvt balcony overlooking the pack yard. Down the hall to bedroom #1, 4 pce bath, large living room and a primary bedroom with 3 pce ensuite. The second level showcases open concept living with a great kitchen loads of cabinets and counter space, dinning & living room, 4 pce bath, down the hall to additional bedroom & primary bedroom with 3 pce ensuite with tile shower. The basement has cozy family room, large den, huge 3 pce bath with sauna, utility room as well as laundry room and an additional storage room. Outstanding features are : All in floor boiler heat with multiple zones per floor, main level has balcony over looking back yard, elevator with access to every level of the home, loads of Tyndall stone on exterior, both attached and detached garages have boiler in floor heat, detached shop ( 24 x 32) with 100 amp service, rigid insulation added to exterior of home & detached garage, patio with fire pit area, paving stone front driveway, the list is to long, this is a must see home in premium neighbourhood. (id:41462)
4 Bedroom
5 Bathroom
2,397 ft2
Boyes Group Realty Inc.
4530 Dewdney Avenue
Regina, Saskatchewan
The current owner has not lived in the home. Well maintained two-storey home located in a great family-friendly neighbourhood. The main floor features a bright and open layout with hardwood flooring throughout the spacious living and dining areas. The kitchen offers ample cabinetry, while the front foyer provides a versatile space that could easily function as a home office or den. Originally designed with three bedrooms, the second floor has been reconfigured into two generously sized bedrooms, each with charming bay windows. The rear bedroom overlooks the large backyard and is adjacent to a renovated 3-piece bathroom. Recent upgrades include a new basement floor and sewer line, with rough-ins for an additional bathroom. Appliances are included and sold as-is. Outside, you'll find a sizable deck perfect for entertaining, along with lane access for added convenience. (id:41462)
2 Bedroom
1 Bathroom
1,078 ft2
RE/MAX Crown Real Estate
301 212 Willis Crescent
Saskatoon, Saskatchewan
Welcome to this exceptional townhouse located in the highly sought-after community of Stonebridge! This rare find offers a generous 1,672 sq. ft. of living space with three bedrooms, three bathrooms, and a double attached garage. Flooded with natural light, this home is designed for both comfort and functionality. The ground floor can serve perfectly as a home office, study, or family room. On the main (second) floor, you’ll find a spacious and bright living room that flows seamlessly into an open-concept kitchen—ideal for modern living and entertaining. The kitchen also equipped with all stainless style appliances and an exhausted hood fan. Upstairs, the primary bedroom features a walk-in closet and 4-piece ensuite bathroom, complemented by two additional bedrooms and a full bath. Conveniently located within walking distance to schools, supermarkets, restaurants, and a variety of entertainment options, this townhouse offers unbeatable access to amenities. A bus stop is just a 3-minute walk away, and the supermarket is reachable within 10 minutes on foot. Don’t miss out on this wonderful opportunity—book your private showing with your favorite agent today! (id:41462)
3 Bedroom
3 Bathroom
1,672 ft2
L&t Realty Ltd.
1526 Paton Crescent
Saskatoon, Saskatchewan
Welcome to this stunning 5-bedroom, 2-bath bi-level home featuring a vaulted ceiling and a stylish partial wall that enhances the open-concept living, dining, and kitchen areas. The kitchen showcases rich espresso cabinetry, a tile backsplash, and stainless steel appliances. A garden door off the dining area opens to a spacious backyard — perfect for family gatherings and outdoor enjoyment. The main floor offers three bedrooms and a four-piece bath, while the fully finished basement features a massive family room, two additional bedrooms, and another four-piece bath. Located in the desirable Willowgrove neighborhood, this home is close to walking trails, shopping, and all area amenities. Updates include new shingles (2024), fresh paint, and professional carpet cleaning. Come see this beautiful home — bring your favorite REALTOR® and have a look today! (id:41462)
5 Bedroom
2 Bathroom
1,077 ft2
Royal LePage Saskatoon Real Estate
3355 Westminster Road
Regina, Saskatchewan
Tucked in one of Regina’s most sought-after east-end neighborhoods, this 3365 sq/ft home sits proudly on a spacious 6200 sq/ft corner lot just steps away from W.S. Hawrylak School and the University of Regina. Perfect for large or growing families. With extensive renovations completed in 2025, this property combines impressive updates with everyday comfort. The highlight of the home is the indoor pool, offering year-round enjoyment. The pool area received a full overhaul that includes a new HVAC system, high-efficiency furnace, on-demand water heater, new shower, upgraded electrical and plumbing, fresh stucco, windows and doors, and waterproofing throughout. Even the pipe from the skimmer to the pump has been lined to prevent leaks, and a new pool cover is on order. Every detail was carefully considered to create a clean, functional, and efficient space. Inside, the kitchen features custom-built cabinetry topped with black granite counters and ceramic tile flooring. Under the bay window, spray foam insulation was added for efficiency. The upper level has seen a complete refresh with new vinyl flooring, updated electrical and lighting in the media room, new interior doors, and all new windows. The upstairs bathrooms have new fans and exterior vent piping, and modern lighting brightens the stairway. The cozy wood-burning fireplace, finished with ledgestone grey tile, was redone in 2017. The home is supported by two steel main beams, and the living room sits on piles for lasting stability. Other notable features include main floor laundry, central vacuum, a double attached garage, underground sprinklers in the front and back, and professional interior painting throughout. The attic insulation was fully replaced and blown in new, while the exterior shines with new shingles, eaves, fascia, soffits, and windows, all completed in 2025. This is a rare opportunity to own a truly unique property that offers both size and substance in a prime Regina location. (id:41462)
5 Bedroom
5 Bathroom
3,365 ft2
Century 21 Dome Realty Inc.
1582 Sibbald Crescent
Prince Albert, Saskatchewan
Welcome Home! Great Location in Cresent Heights is your next destination. This 3 bedroom, 2 bath on main, with open concept kitchen, dinning and living room has had some upgrades done. Basement offers family room, 2 bedrooms, 3 piece bath, large utility room. Large fenced yard with fire pit area, storage sheds. (id:41462)
5 Bedroom
3 Bathroom
1,136 ft2
RE/MAX P.a. Realty
3969 Sandhill Crescent
Regina, Saskatchewan
This beautiful, well cared for home is in The Creeks, a neighbourhood that has it all with great access to schools, recreation, and all that Regina’s east end has to offer. This home was designed with quality and comfort in mind, with modern conveniences throughout. Soaring ceilings in the entryway lead to an office, a 2-piece bath, and a spacious mudroom with a convenient pocket door. The living room features a built-in home entertainment center with a gas fireplace, with an arched pass-through to the entryway. You’ll love the modern eat-in kitchen that boasts hardwood flooring, warm wood cabinets and soft close drawers, granite countertops, stainless steel appliances, a large center sit-up island with undermount sink and dishwasher, a gas range, built-in oven, and a walk-in pantry. French doors in the dining area open to a covered deck with lots of space to enjoy your downtime in the summer. Upstairs, an open staircase overlooks the front entrance and leads to a bonus room with a built-in bookshelves and gas fireplace, a perfect place to escape with your book. The spacious primary bedroom offers a walk-in closet, and a 4-piece ensuite that features a tiled soaker tub, walk-in/sit-down shower, and double sinks. Two more good sized bedrooms, a 4-piece bath and laundry nook with storage complete the upper level. You’ll enjoy the cozy recreation room downstairs with carpeted flooring and a walk-up wet bar. Two big bedrooms, a 4-piece bathroom, storage room, and a large utility room complete the lower level. This home has gorgeous curb appeal with stucco and stone, a double attached, heated and insulated garage, and exterior undermount lighting. Value added features of this home include all appliances, window coverings, central vac with attachments, central A/C, hi-eff furnace, sump pump, and an underground sprinkler system. This home is beautiful, in a fantastic location and just waiting for you to call it home, call your agent to schedule a showing today. (id:41462)
5 Bedroom
4 Bathroom
2,468 ft2
Sutton Group - Results Realty
161 Rita Crescent
Saskatoon, Saskatchewan
Attention investors! 3 separate suites. This freshly renovated investment property in the Sutherland neighbourhood of Saskatoon is currently vacant and ready for immediate occupancy. Conveniently located just minutes from the University of Saskatchewan, it presents an ideal opportunity for students, families, or those seeking investment properties with modern improvements and revenue-generating potential. Key upgrades include new shingles installed in 2025, a recently replaced furnace, an on-demand hot water system, and a 200-amp electrical service. These improvements ensure reliability and efficiency, making the property a strong addition to any investment portfolio. The home features a double detached garage and a front concrete driveway, which provides flexibility for parking options. Book through Brokerbay (id:41462)
9 Bedroom
4 Bathroom
2,316 ft2
Royal LePage Saskatoon Real Estate
314 Fifth Avenue E
Watrous, Saskatchewan
Welcome to this beautiful, newly built home showcasing modern elegance and thoughtful design. Featuring sleek, contemporary finishings, this residence boasts soaring high ceilings and a seamless open-concept layout, perfect for both entertaining and everyday living. Although the current home is set up as a one bedroom home, it is designed a as a three bedroom and the two extra bedrooms can be completed. The gourmet kitchen flows effortlessly into the spacious living and dining areas, creating a bright and airy ambiance. The property includes a double attached garage for convenience, plus a single detached garage for additional storage or workspace. Step outside to enjoy an inviting outdoor kitchen, ideal for al fresco dining, complemented by a practical shed for extra storage. This home combines luxury, functionality, and modern style in every detail. (id:41462)
1 Bedroom
2 Bathroom
1,944 ft2
Boyes Group Realty Inc.
577 Central Avenue N
Swift Current, Saskatchewan
This one-and-a-half story character home is waiting for the right buyer to bring it back to life. Perfectly positioned on a corner lot at the top of Central Avenue, the property offers mixed-use zoning—making it a great option for residential, rental, or even some commercial possibilities. The home has already seen some key upgrades including a 100-amp electrical panel, some wiring and plumbing updates, a newer boiler, PVC windows, and durable vinyl siding. Inside, you’ll appreciate the tiered ceilings in the dining and living room, which add architectural interest, along with the high ceilings that create a sense of openness. The main floor layout includes a living room, dining room, kitchen, front hall with staircase, and both front and back porches. At the rear is a spacious laundry/bathroom area. Upstairs you’ll find three generous bedrooms and space carved out for a future bathroom. The basement remains unfinished and undeveloped. That said, the home is in mid-renovation: drywall is incomplete, bathrooms are gutted, floors are unfinished, and additional electrical and plumbing work will be required. For buyers with vision, tools, and creativity, this property offers a chance to transform a solid structure into a standout home or investment. (id:41462)
3 Bedroom
2 Bathroom
1,584 ft2
Exp Realty
5500 Tutor Way
Regina, Saskatchewan
Welcome to 5500 Tutor Way – a standout corner unit and former show home in the highly sought-after Harbour Landing neighborhood, just steps from Havilland Park and close to all south-end amenities. The open-concept main floor offers a bright living room, dining area, and large windows with lots of natural light. The kitchen is a very good size and offers a large center island, gas stove, pantry, and stainless steel appliances. The dining area has a huge window overlooking the professionally done backyard, and there is also a convenient laundry area and 2-piece bath on this level. Upstairs offers three generously sized bedrooms and two bathrooms, including a primary suite with a walk-in closet and 4-piece ensuite, plus another 4-piece bathroom. Off the kitchen is a door leading to the deck and a spacious, fully landscaped, and partially fenced yard—perfect for summer evenings, BBQs, and outdoor fun. The backyard also features a large patio ideal for relaxing and family gatherings, along with a 2-car detached garage pad with alley access. (id:41462)
3 Bedroom
3 Bathroom
1,372 ft2
Royal LePage Next Level
Haeusler Acreage
Corman Park Rm No. 344, Saskatchewan
Location, loacation! Only 10 minutes from Saskatoon - this 1392 sq ft raised bungalow is just minutes off Highway 14. Sitting on 10 acres of land that could be easily be subdivided to create revenue and get a return on your investment. Trails wind through the trees and bush, giving you and your family the chance to enjoy dirt biking, quadding, snowmobiling, or even horseback riding right on your own property! The 24'x42' triple car attached garage/shop features 10' ceilings, a spacious work area, and plenty of shelving and storage for tools and toys. Inside the house, you’ll feel the character the moment you walk in. The bright living room welcomes you with south-facing windows that flood the space with natural light throughout the day. In winter, the passive solar gain helps keep things cozy, and the wood-burning fireplace adds warmth and charm on a cold winter day. The kitchen is open and functional, with lots of cabinet space and room to host family meals and get-togethers. Just off the kitchen, you’ll find a 2-piece guest bath and a convenient main floor laundry room. The main floor also features three big bedrooms and a 3-piece bathroom. Downstairs, the fully developed basement offers two more bedrooms, a large living area, and oversized windows that brighten the space and make you forget that you're in a basement. There’s room for a games area, TV room, kids zone, or even a pool table! The property is serviced with natural gas and electricity, and includes a cistern for water that can be easily filled by hauling your own city water, or by delivery. The septic system consists of a concrete holding tank and a grey water pump out. Don't worry about getting the kids to and from school in Saskatoon, because school buses pick up right at the driveway go to elementary, and high schools in Saskatoon! This acreage has had thoughtful upgrades along the way, including newer windows and extra insulation on the exterior walls and in the attic. Book a showing today! (id:41462)
5 Bedroom
3 Bathroom
1,392 ft2
Trcg The Realty Consultants Group
102 Kostiuk Crescent
Saskatoon, Saskatchewan
Welcome to “The Holdenberg” by Ehrenburg Homes – This stylish two-story offers a SUITE OPTION for added flexibility and future income potential. The main floor features an open-concept layout with upgraded Luxury Vinyl Plank flooring, durable, water-resistant surface that flows seamlessly throughout the main level. The living room includes an electric fireplace, while the modern kitchen offers quartz countertops, a tile backsplash, a large eat-up island, and plenty of cabinetry. Upstairs, enjoy a bright bonus room, three spacious bedrooms, and a primary suite with a walk-in closet and dual-sink ensuite. The basement includes a separate side entry for a potential legal suite. Additional features includes: Double attached garage with direct entry, Concrete driveway, front landscaping, and front underground sprinklers. High-efficiency furnace, HRV system, and rough-in for central vac Saskatchewan New Home Warranty Quick. PST & GST included in price with rebate to builder. (Photos are of a previous build of the same model; colors and finishes may vary.) Enjoy nearby parks, pathways, and amenities — the perfect home for modern family living. (id:41462)
3 Bedroom
3 Bathroom
1,657 ft2
RE/MAX Saskatoon
318 Taube Green
Saskatoon, Saskatchewan
Welcome to 318 Taube Green in the neighborhood of Brighton – a custom property designed and built by Touchstone Homes. This 2,509 sq ft two storey is one of only a handful of homes that face the lake in Brighton, making this a very unique opportunity for you and your family. As soon as you enter the front door you will understand what makes this Touchstone home special. On the main floor you will find a mix of comfort and style. Adjacent to the large entryway, there is a main floor office and another door that connects the 25x24 heated garage. Moving on, there is access to the mudroom, pantry, and a two-piece bathroom. One of the main features of this house is the impressive gourmet kitchen with professional grade appliances, including a 36” range. The tasteful two-tone cabinets and luxury quartz countertops are highlighted by the built-in under cabinet lighting.The main living area has a built-in fireplace and custom cabinets that make you feel like you’re sitting in a house out of a magazine. There are large patio doors that lead you to an oversized deck and a backyard that already has a lush lawn for you to enjoy! Upstairs there is a spacious family room that overlooks the lake - creating a relaxing area to enjoy the view of the water. The primary bedroom also offers lake views and features a luxurious ensuite.There are two additional bedrooms on the second floor and a 3-piece bathroom to serve them. The second floor laundry room is tastefully designed with a washer, dryer, tall cabinetry, quartz countertops, and ample storage. This entire home showcases thoughtful design choices and premium finishes, creating a perfect balance of luxury, comfort and practicality. The basement perimeter walls are insulated with poly, making the lower lever ready for your development. Ask about pricing! This Touchstone Home is truly one of a kind – come and see it for yourself! (id:41462)
3 Bedroom
3 Bathroom
2,509 ft2
Trcg The Realty Consultants Group
215 Redwing Road
Buckland Rm No. 491, Saskatchewan
Great starter acreage on 0.47 acres! This cozy homestead features 2 bedrooms and a 4-piece bathroom, a family room, a kitchen, and laundry, with an easy-flow layout that feels warm and inviting. The property boasts a spacious yard, perfect for the gardening enthusiast or loads of parking space for your toys. The large heated and insulated Garage/shop comes equipped with a 1-ton hoist and floor drain—ideal for projects or hobbies. Located in a quiet Buckland neighbourhood known as Redwing, this acreage offers both peace and potential. (id:41462)
2 Bedroom
1 Bathroom
672 ft2
Exp Realty
107 Centre Street
Kincaid, Saskatchewan
Welcome to 107 Centre Street in Kincaid — where charm, character & sheer square footage come together on a truly rare 37,260 sqft lot. With nearly 3,000 sqft above grade, a walkout-style basement, four main floor entries & countless rooms full of character & custom features, this isn’t just a home — it’s a story waiting to unfold. Step through the front entry w/ main floor laundry tucked into the closet & immediately feel the character. From here there’s access to one of two main floor bedrooms, the walkout basement, a cozy sunroom & a bright living space that opens into the show-stopping great room. Just off the kitchen, complete w/ a stunning wood-burning fireplace — this area makes for an unforgettable space for family gatherings. Up next, the kitchen - both nostalgic and functional w/ custom oak cabinetry, 2 ovens, some unique appliances & a layout that makes entertaining a joy. Just off the kitchen is a mudroom w/ a working sink. At the other end of the kitchen you’ll find the dining area & living room, offering access to the backyard through garden doors, the basement & the other main floor bedroom. Both main-floor bedrooms are connected by a creatively designed, shared bathroom featuring a toilet & vanity at each end, joined by a central tub/shower. W/ access only through the bedrooms & no dividing doors between the 2 sides, it’s a clever layout that adds charm & convenience. Upstairs, you’ll find 2 more bedrooms, 1 w/ a 4-piece ensuite & a crafter’s dream studio: wall-to-wall built-ins, sewing-specific cabinetry, built-in ironing board & access to a private enclosed balcony w/ stair access to the yard. The basement walkout is partially developed w/ an open flex area, 3-piece bath, craft room/workshop area & tons of storage. Dual furnaces (serviced 2024), dual A/C units (need updating) & 2 water heaters (1 new in 2024), 200amp panel. Outside? A heated triple garage/shop, 6 sheds, firepit, fruit trees, & much more. Space. Character. Possibility. Welcome home. (id:41462)
5 Bedroom
5 Bathroom
2,984 ft2
Exp Realty
123 Slater Crescent
Edenwold Rm No.158, Saskatchewan
Step into unmatched luxury with this one-of-a-kind custom property at Mission Pointe Estates, offering over 4,075 sq. ft. on the main and second levels plus a fully developed 2,500 sq. ft. walkout. Situated on 4.89 landscaped acres, this home blends elegance, comfort, and technology. Grand foyer with heatee tile and sweeping spiral staircase set the tone for the home’s sophistication. Living room features expansive windows and a cozy gas fireplace, opening to the dining area with bar fridge and custom cabinetry. The chef’s kitchen boasts Sub-Zero refrigeration, Jenn-Air appliances, walk-in pantry with heated tile, Culligan water filtration, and direct access to a three-season sunroom. The primary suite is a private retreat with cork flooring, his & hers walk-ins, spa-inspired ensuite with heated tile, Bain Ultra soaker tub, dual vanities, and a built-in mirror TV. Upstairs are 3 bedrooms and 3 baths, including 2 ensuites and a shared bath with tub/shower, plus a large bonus room. The walkout lower level includes a theatre with projector/screen, wet bar with wine room, exercise studio, sewing/office space, and an additional bedroom with ensuite. In-floor heat runs throughout, and 4 rooms offer direct backyard access. Smart home features include Savant automation for TVs, fireplaces, and blinds, Apple TV, Xbox/DVD integration, and 3 Shaw Direct satellite dishes. Bedrooms have blackout + lace blinds, while automated blinds are in the kitchen, living, and theatre. Additional highlights include heated mudroom tile, central vac with extra hoses, security with 8 cameras, fire sprinklers, and a heated 5-car garage with wheelchair-ready access. Outdoors, enjoy a multi-purpose sport court, solar-lit driveway, upper & lower decks with built-in BBQs, underground sprinklers, and wiring for a future hot tub. This property offers acreage living at its finest — a perfect blend of luxury, technology, and comfort in a private setting. Ask your REALTOR® for a full list of features! (id:41462)
6 Bedroom
7 Bathroom
4,075 ft2
RE/MAX Crown Real Estate
833 Keith Street
Moose Jaw, Saskatchewan
BUYER INCENTIVE OF $5000 UPON CLOSING TO BE USED AT BUYER DISCRETION FOR ANY UPDATES, ETC. This Bungalow is the perfect home for those who love to entertain, offering a combination of style, comfort, and an ideal setting for hosting gatherings. At the heart of this home is the spacious kitchen, opened to the Dining area, thoughtfully added in 2000. This bright and airy space features large windows and garden doors that open to the backyard, inviting natural light to shine through. With ample cabinetry, there’s plenty of room for all your kitchen storage needs. The centerpiece is the island, which provides a great workspace complete with a prep sink, making meal preparation effortless. There is also main floor laundry! The main floor boasts an open-concept design, enhanced by a pass-through styled open wall to the living area. Hardwood floors add warmth and elegance, creating an inviting space for both everyday living and special occasions. This level also includes 3 bedrooms and an updated 4pc. Bath. On the lower level, renovated, creates a serene atmosphere with modern finishes. This area features a family & game spaces room perfect for movie nights or casual gatherings. A Snack Centre is a great spot for mixing drinks and serving snacks. Additionally, there are plenty of storage solutions, a 4th Bedroom (window does not current fire codes, but to be aware), and an updated 4pc bath complete this floor with utility. The outdoor space, South facing, is fenced and has a dedicated area for the family pet featuring a large dog run off the deck. Relax and unwind on the Deck or around the fire pit area. There is also a front drive for off street parking. This is a wonderful family home to make your next move to. Click On The Multi Media Link For A Full Visual Tour and call today! (id:41462)
4 Bedroom
2 Bathroom
1,285 ft2
Global Direct Realty Inc.
705 1st Avenue Nw
Weyburn, Saskatchewan
Welcoming Property with Endless Possibilities – This inviting property is full of warmth and opportunity, located on a spacious corner lot with easy access to downtown Weyburn. Offering 6 guest bedrooms plus 2 additional upstairs rooms for owners or staff, it’s well designed for comfort and convenience. The heart of the home is the central kitchen and dining area, perfect for gathering and sharing meals. A large living room opens onto a fenced deck, creating a safe and sunny space to relax and enjoy the outdoors. The property also features beautiful green space, ideal for quiet moments outside, as well as plenty of parking for visitors. Practical updates include 2 furnaces, 2 water heaters, 2 central air conditioners, and the back bedroom addition was completed in 1999. With low-maintenance vinyl siding, a detached garage, and a large shed, the property is both functional and easy to care for. Whether you envision continuing on with a personal care home, creating a cozy bed and breakfast, or simply enjoying it as a spacious family home, this property offers a warm foundation for the future. (id:41462)
8 Bedroom
3 Bathroom
2,700 ft2
RE/MAX Weyburn Realty 2011



