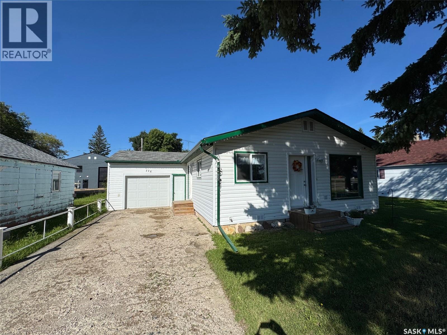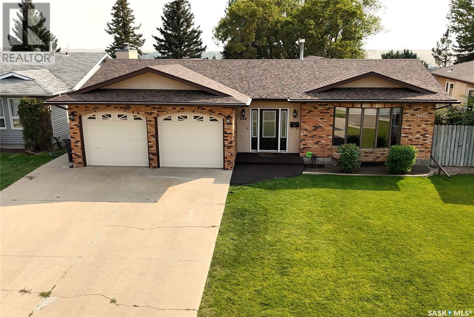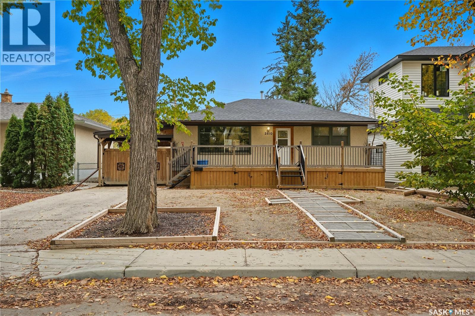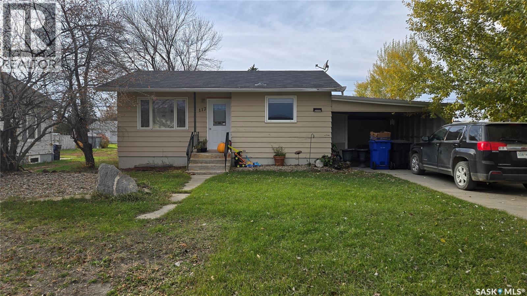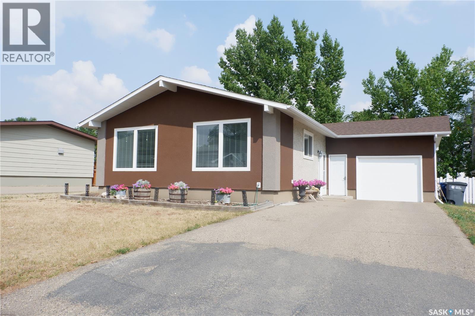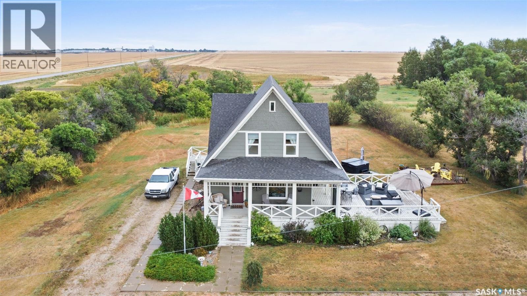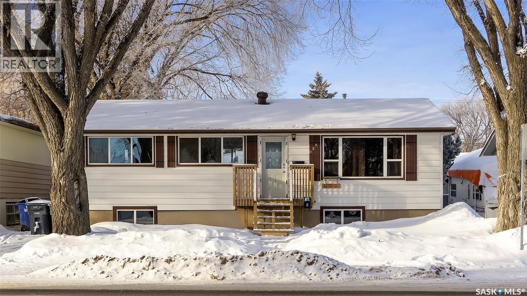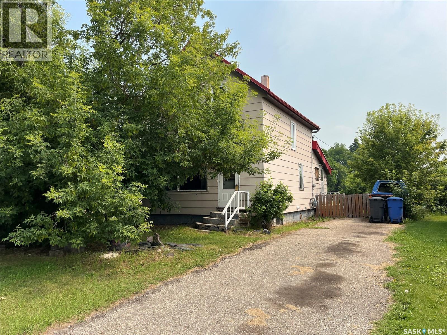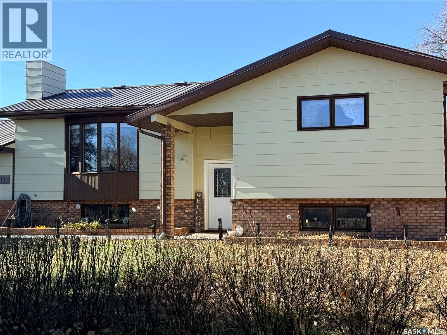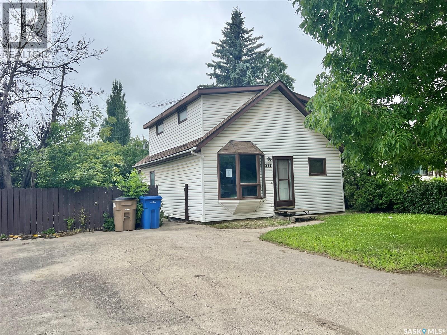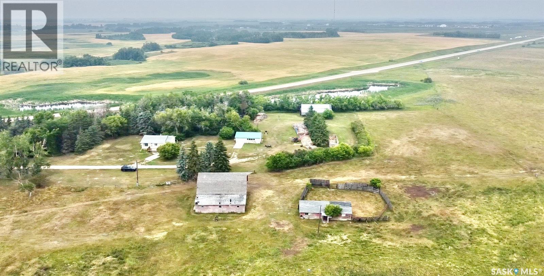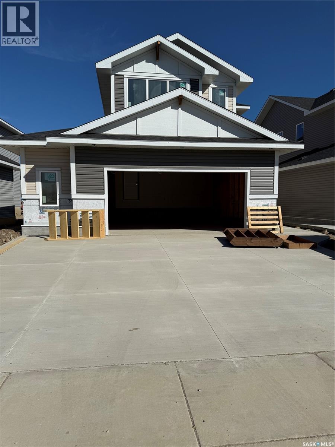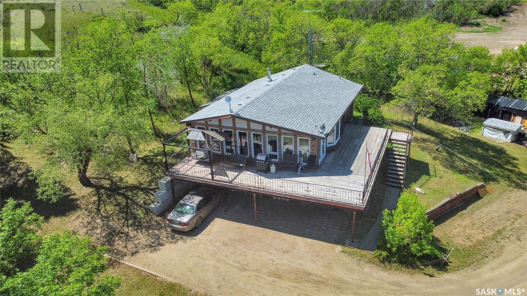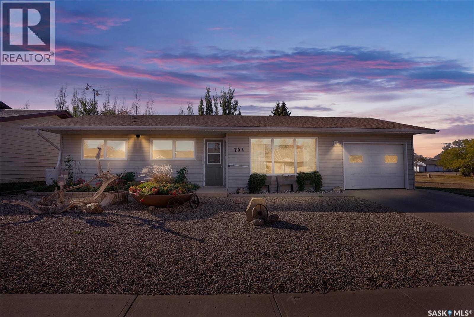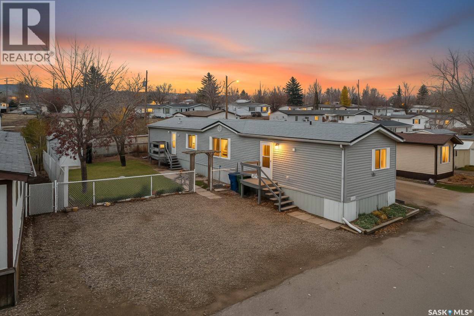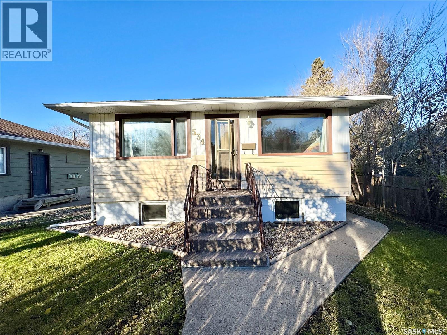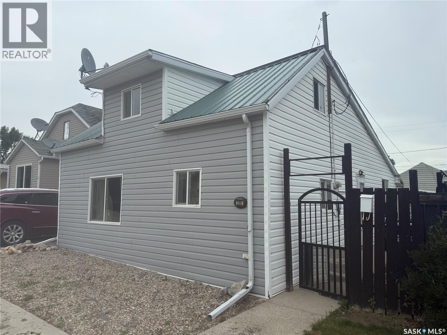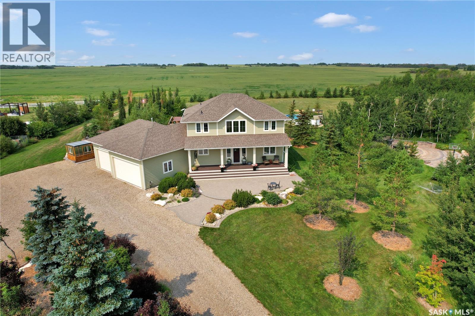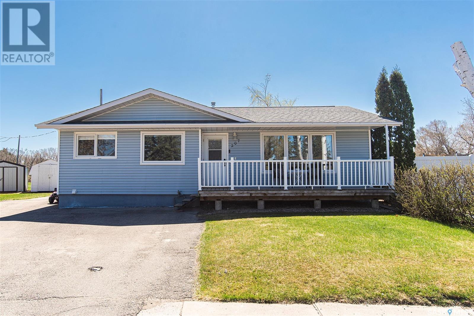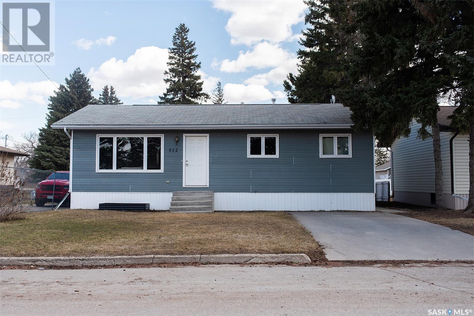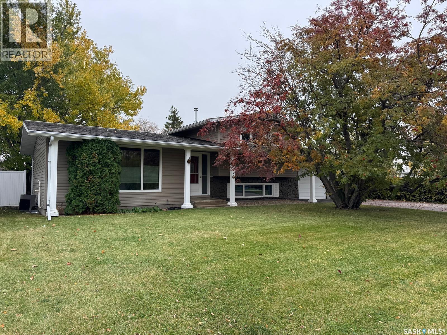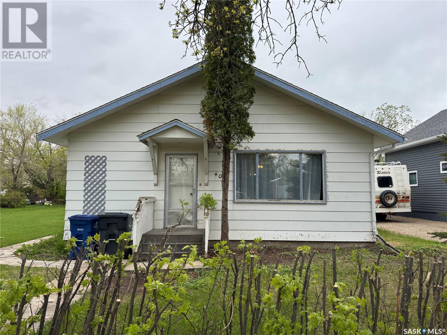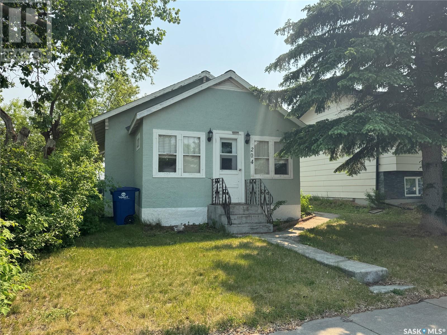Property Type
116 Elizabeth Avenue
Naicam, Saskatchewan
This charming 1,144 sq ft bungalow, built in 1978, offers versatility and comfort with many recent updates already completed! Whether you're a first-time buyer, investor, or looking to downsize, this home checks a lot the boxes, with minimal stairs and a functional layout! Outside features a 15 x 22 single attached garage that is insulated and allows access to a fully fenced backyard complete with a back deck and patio ideal for relaxing or entertaining. Step inside the home to find an open galley-style kitchen with stainless steel appliances and a cozy eat-in dining area that leads to a bright and spacious living room with a large picture window letting in tons of natural light! Off the kitchen is a generous laundry/mudroom creating additional storage and added convenience. The rest of the tour upstairs includes three spacious bedrooms, including a large 4-piece main bath featuring a relaxing soaker tub. Recent upgrades include: new front door and sidelight (2023), new bathroom fan and shower light (2024), new thermostats in living room and one bedroom (2023) shingles (approx. 10 years ago). Come have a look today! (id:41462)
3 Bedroom
1 Bathroom
1,144 ft2
Prairie Skies Realty
406 Curry Crescent
Swift Current, Saskatchewan
Sprawling bungalows of this size are a rare find—especially in the sought-after Trail subdivision, a family-friendly area just steps from the Chinook Pathway. This brick-and-stucco home backs onto peaceful greenspace & offers a private, treed setting, while a neighborhood park just a block away adds to the community feel. Step inside to a grand foyer that opens to a bright living room & flows seamlessly into a formal dining space. The oak kitchen provides ample cabinets & counters plus a sunny dining nook overlooking the family room. Just a couple steps down, the family room shines W luxury vinyl plank flooring & a cozy wood-burning fireplace—perfect for gathering. French doors lead to a south-facing sunroom W skylight, gas stove & backyard access, flooding the home W warmth & natural light. Out back, enjoy your private retreat W mature trees, fencing, patio & shed—ideal for both play & relaxation. The main floor offers convenient laundry, 3 bedrooms including a primary suite W full 4-pc bath, plus an additional 4-pc bath. The lower level extends your living space W an oversized rec room (pool & ping pong tables included!), 3 more bedrooms, a 3-pc bath, storage, mechanical room & a large workshop. Additional highlights: • Double-attached garage • Brick & stucco exterior for timeless curb appeal • 30-yr shingles less than 5 yrs old • Backing greenspace & near park • Exceptional layout offering both formal & casual living This home delivers space for everyone & everything—plus endless potential to make it your own. Don’t miss this one! As per the Seller’s direction, all offers will be presented on 10/06/2025 12:06AM. (id:41462)
6 Bedroom
3 Bathroom
2,015 ft2
Exp Realty
2810 Fleury Street
Regina, Saskatchewan
Welcome to this prime located bungalow at 2810 Fleury Street. This 2 bedroom bungalow has been updated with some flooring , shingles , bathroom. Located close to wascana park it has a single detached garage + car port and large private yard with large deck. Basement is developed with large family room and additional Den perfect for the bigger families . This listing is ready for its new owners make your appointment today . (id:41462)
2 Bedroom
1 Bathroom
775 ft2
Realty Executives Diversified Realty
112 4th Street E
Carnduff, Saskatchewan
So much potential in this cute home just waiting for the right owner. Entry through the front door takes you into the open area of the dining and living room. Immediately to the right is the kitchen which has a small porch that connects the house to the carport that is finished with a concrete drive. Full bathroom and bedroom complete the main floor. The basement creates another full space with a family room, two more bedrooms, laundry and the plumbing for another bathroom. Generac transfer switch. Detached garage as a bonus at this price. Call for your private viewing. (id:41462)
3 Bedroom
1 Bathroom
646 ft2
Performance Realty
107 Empire Place
Assiniboia, Saskatchewan
Located in Assiniboia’s family-friendly Crescent, this upgraded home features an open-concept kitchen with built-in dishwasher, updated flooring, and fresh paint. You will love the updated Island with extra storage underneath. The main floor offers three bedrooms including a Primary bedroom with a 2-piece ensuite. The finished basement includes a large rec room, extra bedroom, laundry, bath, and storage. The energy-efficient furnace, new central air and upgraded vinyl windows add to the home’s energy efficiency. The natural gas water heater is also new! The upgraded Stucco on the front of the house increases the Street appeal! The attached garage, huge backyard patio, and ample green space complete the package. This home is within Walking distance to schools and the park/skating rink. (id:41462)
4 Bedroom
3 Bathroom
1,295 ft2
Century 21 Insight Realty Ltd.
13.04 Acres By Lake Diefenbaker
Canaan Rm No. 225, Saskatchewan
Welcome to this one-of-a-kind Eaton's character home, where classic charm meets modern living on a picturesque 13-acre estate near Lucky Lake. This meticulously restored property invites you into a world of timeless elegance, from the inviting wrap-around deck to the expansive, tree-lined yard that offers complete privacy and tranquillity. Originally relocated to its current location with a brand-new basement in 2007, this home has undergone extensive updates, including newer plumbing, wiring, and windows, ensuring that the historic beauty remains while offering today's modern conveniences. The spacious kitchen, remodelled with maple cabinetry in 2008, is a cook’s dream, perfectly designed for creating memorable meals. The main living area, with large windows and 10-foot ceilings, floods with natural light, offering breathtaking views of the countryside. Upstairs, the primary suite is a peaceful retreat, complete with a cozy loft space, ideal for quiet moments or creative pursuits. The fully renovated basement, with 9-foot ceilings, provides ample space for a home gym, family room, or guest quarters. The updates continue with a high-efficiency furnace (2015) and a 2022 on-demand hot water tank for added comfort. Step outside to experience the full beauty of this property. The covered and uncovered portions of the deck are perfect for savouring the peaceful sounds of nature or watching the sunset over the rolling hills. For those dreaming of country living with modern amenities, this acreage is fully fenced for livestock and features both a pond and a dugout. An old barn and woodworking shed add even more character, while the meticulously tended gardens offer endless potential for the green thumb. With natural gas heating, municipal water, and paved access right to the property, convenience is at your fingertips. Schedule your viewing today and experience firsthand the charm, history, and peace that await you at this extraordinary acreage home! (id:41462)
4 Bedroom
3 Bathroom
1,938 ft2
Trcg The Realty Consultants Group
Realty Executives Prosperity
325 W Avenue N
Saskatoon, Saskatchewan
The featured property is a perfect investment property or rental property. The house is currently vacant, the upper level has 3 bedrooms and was previously rented for $1,900 a month, the lower level has 2 bedrooms and was previously rented for $1,100. a month, the 3-car garage is currently on a month-to-month rate of $500 a month. A home that will surprise you, located in the Mount Royal area. It has a very impressive list of extras and updates that make it an easy, affordable, move-in today home. It includes new high-end flooring on the spacious open main floor plan with a new kitchen and decor. Many expensive updates completed over the last few years include windows, bathrooms, Shingles, and high-efficiency mechanical. A large 2-bedroom suite in the basement has also had major updates and is a bright, inviting money maker that can help pay the bills. It is set up perfectly with a separate entry and parking outside. This home is situated on a large lot backing west and includes a 3-car garage. Please contact me to view this rental property. (id:41462)
5 Bedroom
2 Bathroom
980 ft2
Coldwell Banker Signature
317 Moore Street
Foam Lake, Saskatchewan
This home has some upgrades with a nice large unique living room, huge back yard, some upgraded windows, and more. The main floor has a entrance, kitchen, 4-piece bathroom and nice large living room or dining/living area. The second floor features 3 bedrooms. The back yard is huge with plenty of space. (id:41462)
3 Bedroom
1 Bathroom
968 ft2
RE/MAX Blue Chip Realty
4419 Centre Street
Cadillac, Saskatchewan
Welcome to 4419 Centre Street in Cadillac, Saskatchewan, a true diamond in the rough! As you pull up, you’ll notice the large, well-kept yard and wide driveway with plenty of parking, plus an attached double garage that’s perfect for vehicles or extra storage. Step inside and you’re greeted by a bright and open bi level layout that feels warm and welcoming. Head upstairs and you’ll find a beautiful custom kitchen with lots of cabinet space, opening up to a spacious living room filled with natural light. Just off the dining area, patio doors lead out to a brand new 20-foot deck ,a great spot to relax and enjoy the peaceful surroundings. From the kitchen, walk down the hall to find two bedrooms, including one with a convenient Jack and Jill style ensuite bathroom and main floor laundry. Head downstairs and you’ll find a large family room with walkout access to the garage, perfect for movie nights or gatherings. There are also two more expansive bedrooms and another bathroom with a shower, giving you plenty of space for family or guests. All this for under $200,000! An incredible opportunity in a quiet Saskatchewan town. Come take a look before it’s gone! (id:41462)
4 Bedroom
2 Bathroom
1,214 ft2
Century 21 Accord Realty
211 2nd Avenue S
Melfort, Saskatchewan
Welcome to this family size home that offers an open concept design that provides a large kitchen that features an island! The living room has a back door accessing the patio to enjoy. There is one bedroom on the main floor and three bedrooms on the second level. Three piece bathroom with laundry on main floor and a full bath on the second level. The basement is finished to utilize as a family room or storage. The home has attractive street appeal with charm that has front parking and walking distance to the Maude Burke Elementary School. (id:41462)
4 Bedroom
2 Bathroom
1,162 ft2
Royal LePage Hodgins Realty
Melville Acreage
Melville, Saskatchewan
Welcome to a rare and remarkable opportunity ... 84.49 acres of peace and privacy tucked just one minute outside downtown Melville. Remarkably, this property is actually located within the city limits, offering the benefits of municipal access while feeling every bit like a country retreat. With its mature trees, wide-open space, and tranquil setting, you’d never know the city was so close. At the heart of the property sits a well-kept two-bedroom, one-bathroom home, surrounded by towering trees and open skies. The interior offers a bright and functional layout with newer mechanicals, including an upgraded furnace and hot water heater. The full basement is undeveloped, waiting for your personal touch — whether that’s storage, a workshop, or added living space. What truly sets this property apart is the incredible infrastructure and agricultural potential already in place. A large barn offers a commanding presence and endless possibilities, whether for livestock, equipment storage, or conversion into a unique event or work space. A detached garage and a spacious pole shed expand your options further - perfect for tools, toys, or tinkering. There are approximately 63 cultivated acres of grass, some fencing already in place, and permanent water on the land, making this an ideal setup for pasture, haying, or hobby farming. Whether you’re looking to establish a homestead, explore agricultural ventures, or simply enjoy the quiet freedom of country living with the city just around the corner, this property delivers space, potential, and a location that’s hard to beat. (id:41462)
2 Bedroom
1 Bathroom
892 ft2
Coldwell Banker Local Realty
167 Haverstock Crescent
Saskatoon, Saskatchewan
Welcome home to the Payton by Pacesetter Homes! With 1,866 sq. ft., this front-attached garage home features 3 bedrooms and 2.5 bathrooms, perfect for the modern family. Enjoy quartz countertops, Moen fixtures, and waterproof laminate flooring. The main floor spans 825 sq. ft. and includes an open-concept kitchen, dining, and living area. A walk-through pantry connects to the mudroom by the garage, offering plenty of storage and a trendy coffee bar. Upstairs, the 1,041 sq. ft. layout includes a master suite, 2 bedrooms, a bonus room, and a spacious laundry room. Features extended driveway on a very nice Crescent in Aspen Ridge. (id:41462)
3 Bedroom
3 Bathroom
1,866 ft2
Boyes Group Realty Inc.
701 Tatanka Drive
Marquis Rm No. 191, Saskatchewan
Discover 4 Season Lake Living in the beautiful Resort Village of Sun Valley at Buffalo Pound Lake. Nestled on a large lot approx. 27,870sqft (.65 acres) of land with WALKOUT Bungalow styled home w/ Dbl. Att. Heated Garage, a Single Det. Garage & tons of parking for your toys like your Boat & RV. Welcomed & leaded to the main house, you are greeted into the main living space, set in an Open Concept design w/vaulted ceiling, sun tunnels & floor to ceiling updated windows creating an airy & expansive feel. The Living Room features a wood stove w/Tindal stone hearth as a focal point & the open kitchen, enjoys solid oak cabinetry, large U-shaped centre island allowing for an abundance of cooking workspace, & storage. This is the perfect entertaining home as there is a patio door to the massive WRAP Around Deck too! This floor comes complete w/2 Bedrooms & a 4pc. Bath w/full tub surround. Oh, and did we mention there is a lift to take you from main to lower level? Perfect for accessibility & any challenges. The lower level includes a Flex room currently used as a bedroom, which can be easily adapted to suite your needs, whether as a home office, workout room or craft space. There is a 3pc. Bath & laundry/storage area which simplify household chores & storage needs. The Dbl. Attached heated Garage is currently being used as a Rec Room. Updates include shingles, windows & furnace. This home has so much potential and with a bit of TLC & personal touches can be your peaceful year-round residence or a seasonal escape. Enjoy the natural beauty & recreational opportunities of Buffalo Pound Lake while relishing the spacious comfort of your own private, serene park like yard. Explore the possibilities at this unique property & discover how it can perfectly match your vision of ideal lake living. CLICK ON THE MULTI MEDIA LINK FOR A FULL VISUAL TOUR and ask your REALTOR® for additional information and come take a personal tour. (id:41462)
2 Bedroom
2 Bathroom
1,210 ft2
Global Direct Realty Inc.
704 Leeville Drive
Assiniboia, Saskatchewan
Nestled in the charming Town of Assiniboia, this delightful three-bedroom bungalow boasts an enviable location—just moments from schools, parks, and recreation. Designed with ease and elegance in mind, this home features a spacious, open-concept layout that flows seamlessly—entirely free of stairs for maximum accessibility and comfort. From the moment you step inside, you'll be welcomed by thoughtful upgrades and tasteful finishes throughout. Gleaming new flooring stretches across the home, harmonizing beautifully with updated countertops, stylish new bathroom fixtures, and the luxurious convenience of a walk-in bathtub. A brand-new furnace, complete with central air conditioning and a new water heater, ensures year-round comfort. Enjoy the added luxury of main floor laundry, a feature that blends practicality with day-to-day ease. The attached single garage offers direct entry to the home and provides extra room for storage. Outside, the property is a gardener's dream, with elegant xeriscaping adorned with vibrant flowers and charming features that invite you to linger outdoors. (id:41462)
3 Bedroom
1 Bathroom
992 ft2
Global Direct Realty Inc.
F5 1295 9th Avenue Ne
Moose Jaw, Saskatchewan
WARM & COZY! BRIGHT & SPACIOUS! This 2003 home features a great layout welcoming you with a functional entry. Upon entering, to the right you will find 2 Bedrooms & a full Bath nicely separated from the open concept Living Area. The Kitchen has ample storage & counter space with a large peninsula (perfect for baking or setting out treats for entertaining!), built-in Dishwasher & walk-in Pantry! The Laundry is conveniently located in the back entry (access to rear deck with natural gas BBQ hook up) & there is more storage. The Primary Suite is your personal retreat with a full Ensuite PLUS walk-in closet! The outdoor space is fenced & nicely sheltered with perennial plantings along the fenceline, patio & a shed for your outdoor needs. Monthly fees are $801.35 & include lot pad fees, city licencing fee, taxes, water & sewer costs, garbage & recycling plus park maintenance & snow removal. Quick possession is possible! All that is missing is……YOU! (id:41462)
3 Bedroom
2 Bathroom
1,218 ft2
Realty Executives Mj
534 21st Street E
Prince Albert, Saskatchewan
Solid East Hill bungalow with revenue upside! Move in and do nothing to this gently used 3 bedroom, 2 bathroom home that supplies a non-conforming basement suite with shared laundry. The main level consist of a cozy kitchen with a combined dining area, large front south facing living room that provides a ton of natural lighting and flooring upgrades throughout. The lower level comes fully developed with a 1 bedroom, 1 bathroom suite that has been mostly upgraded. The exterior of the property is partially fenced with a large rear deck, 12 x 20 detached garage and alley access. (id:41462)
3 Bedroom
2 Bathroom
768 ft2
RE/MAX P.a. Realty
233 Central Avenue
Montmartre, Saskatchewan
This home features 3 bedrooms, 1 bathroom and you'll love the inviting living area features rich wood paneling that adds warmth and character, creating the perfect space to relax, entertain, or gather with loved ones. The master bedroom is conveniently located on the main floor and the other bedroom on the second floor and the bathroom featuring a shower/tub combo, and laundry. Other upgrades throughout the years, include addition of bedrooms and living space, plumbing and electrical, metal roof, PVC windows, outside insulation and siding, furnace (2023). Outside you will find a large deck, and a large yard that has back alley access, off street parking, and a storage shed. A quaint family-oriented community located 1 hour east of Regina on Highway 48. The proximity of Montmartre to Regina allows residents the coziness of small town yet easy access to larger service center of Regina. Take a tour through this charming vibrant community, Montmartre offers a range of support services like K-12 school, Montmartre Health Centre, grocery centre, post office, Credit Union and much more. Contact to book your viewing today. (id:41462)
3 Bedroom
1 Bathroom
1,156 ft2
Century 21 Hometown
110 Jasmine Drive
Aberdeen Rm No. 373, Saskatchewan
Welcome the perfect Saskatchewan paradise — an extraordinary 2-storey Westridge built home set on just over 5 beautifully landscaped acres, only 12 minutes from Saskatoon. This property offers the perfect blend of luxury, space, and outdoor lifestyle, with every detail thoughtfully designed for comfort and style. You'll be welcomed by the gorgeous East facing porch perfect for a morning coffee. Step through the grand front entrance into a bright, open interior filled with natural light. The open floor concept allows for the perfect family or entertaining setting. The kitchen's oversized island and gorgeous quartz countertop with a corner pantry make it the perfect space to cook and connect. The main floor features an office, large mudroom with laundry and a stunning primary bedroom retreat, complete with a spa-like ensuite and a spacious walk-in closet. Upstairs, you'll find three more bedrooms plus a large bonus room, offering plenty of space for family, guests and everything in between. Outside, the exquisite yard is an entertainer's paradise. Enjoy summer evenings with your very own outdoor kitchen, wood-fired pizza oven, and above-ground pool, all set against the backdrop of breathtaking Saskatchewan sunsets. A heated triple attached garage provides ample space for vehicles, toys, and tools, making this property as functional as it is beautiful. (id:41462)
4 Bedroom
3 Bathroom
2,400 ft2
Century 21 Fusion
609 B Avenue W
Wynyard, Saskatchewan
Welcome to 609 Ave B West Wynyard. This 1516 square foot home is located near the Wynyard Golf Course and sports grounds. Built in 1940 with an addition in 1969 this fantastic home is clean and well maintained. The main floor features a large living room with plenty of natural light, bedroom, 3 piece bathroom, large kitchen and dining room with patio doors leading to the deck. The second floor has 2 bedrooms and a nook. The yard is well treed and provides great privacy. There is a single detached garage and lots of parking. Come see the home for yourself and book a showing today! (id:41462)
3 Bedroom
1 Bathroom
1,516 ft2
Exp Realty
207 Brookdale Place
Wynyard, Saskatchewan
Tucked away on a quiet cul-de-sac with no rear neighbors—just peaceful green space!—this beautifully renovated 1,076 sq ft bungalow is a dream come true for growing families or anyone who loves stylish comfort and space to breathe. From the moment you step in, the warm hardwood floors, cappuccino oak cabinetry, and gleaming granite countertops welcome you in, while the gas fireplace in the living room promises cozy movie nights. The main level features a bright, open layout with a modern kitchen, two sets of patio doors to a rear deck (hello BBQ season!), and flexible spaces like a den that’s perfect as a formal dining room, playroom, or even a home office. The spacious primary bedroom, 4-piece bath with jet tub and separate shower. Downstairs, you'll find a roomy family hangout zone, third bedroom, spa-like bathroom, laundry, and all the utility updates you could ask for— Bonus: stainless steel appliances, under-mount sinks, and a beautiful backyard that’s just waiting for a soccer net, trampoline, or relaxing firepit nights. Call today and come see how effortlessly 207 Brookdale Place blends comfort, style, and space for your next chapter! (id:41462)
3 Bedroom
2 Bathroom
1,040 ft2
Exp Realty
512 4th Street E
Wynyard, Saskatchewan
Welcome to 512 4th Street East in Wynyard — a charming bungalow that checks all the boxes for comfortable family living, nestled just a short stroll from the elementary school, local park, community swimming pool, and downtown conveniences. Step inside to find a bright, open living room that flows nicely into the kitchen and dining area, where you'll love the built-in pantry and handy nook — perfect for a coffee bar or casual breakfast spot. The main floor offers three inviting bedrooms, a full bathroom, and the ease of main floor laundry. Downstairs, you’ll find a large living room ideal for cozy movie nights, a fourth bedroom, a beautifully updated bathroom, and plenty of storage space. Outside, enjoy the partially fenced backyard, spacious deck for entertaining, a garden-ready raised bed, a handy storage shed, and a two-car insulated garage that’s ready for year-round use. This move-in-ready home is a wonderful blend of functionality, charm, and walkable access to everything a growing family needs. (id:41462)
4 Bedroom
2 Bathroom
1,040 ft2
Exp Realty
316 8th Street E
Wynyard, Saskatchewan
Welcome to 316 8th Street East in Wynyard—a spacious and versatile four-level split home ideally situated on a mature corner lot directly across from the park. This well-maintained property features a main floor with a bright living room, kitchen, and dining area, while the upper level offers two comfortable bedrooms and a full bathroom. The lower level adds a second living room, a den or potential third bedroom, and another bathroom, with the basement providing utility space and a third living area—partially used as an additional bedroom. You will love the new vinyl plank flooring on the lower 2 levels. Outside, enjoy a single-car attached garage, a tree-lined yard, garden, and shed, all just steps from local amenities and green space, making this an ideal home for families seeking comfort and convenience in a friendly community. (id:41462)
3 Bedroom
2 Bathroom
960 ft2
Exp Realty
407 1st Street E
Wynyard, Saskatchewan
Welcome to 407 1st Street East in Wynyard—a charming 2-bedroom, 1-bathroom home with unbeatable convenience for families, located directly across from Wynyard Elementary School and just a block from downtown, parks, the swimming pool, and Sofina Foods. The main floor features a spacious living and dining area perfect for entertaining or relaxing, along with a large porch, laundry-equipped bathroom, and two cozy bedrooms. While the home offers timeless charm and livability, it also presents an opportunity for personalization and updates. The backyard includes a shed that could be converted into a garage, and the partial, unfinished basement provides great storage space. With walkable access to key amenities, this property is ideal for first-time buyers or anyone seeking a family-friendly lifestyle in a welcoming community. (id:41462)
2 Bedroom
1 Bathroom
1,207 ft2
Exp Realty
204 1st Street E
Wynyard, Saskatchewan
Welcome to this well-maintained and stylish bungalow, perfect for first-time buyers or young families. You’re welcomed by a spacious entryway with the convenience of main floor laundry, leading into a bright and functional galley kitchen. The large living room features solid hardwood floors and an abundance of natural light—perfect for relaxing or entertaining. Two cozy bedrooms are located on the north side of the home, each with closets and well-sized windows. A highlight of the home is the sunroom, offering a peaceful space to enjoy your morning coffee or unwind in the evening. Additional features include a spacious 4-piece bathroom, an updated roof with fiberglass shingles, and a brand-new furnace installed in February 2025. This warm and inviting home is ready for its next owner—call today to book your private viewing! (id:41462)
2 Bedroom
1 Bathroom
812 ft2
Exp Realty



