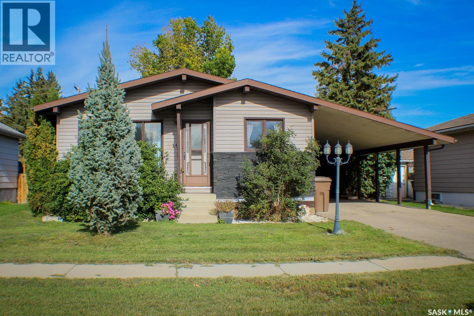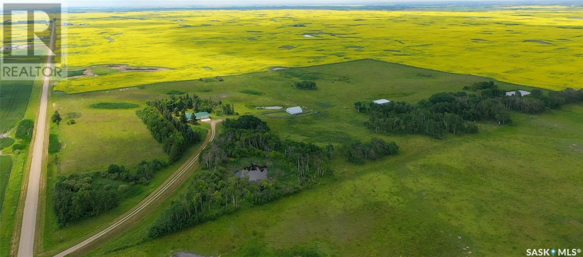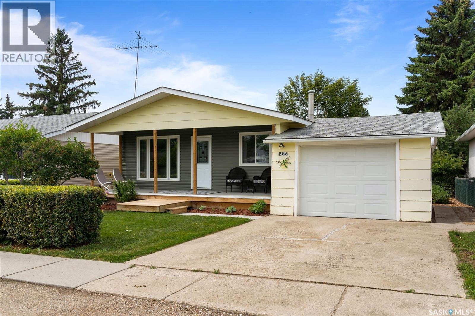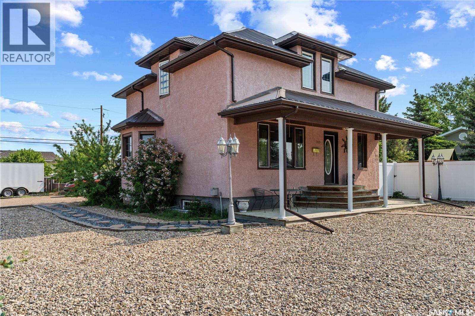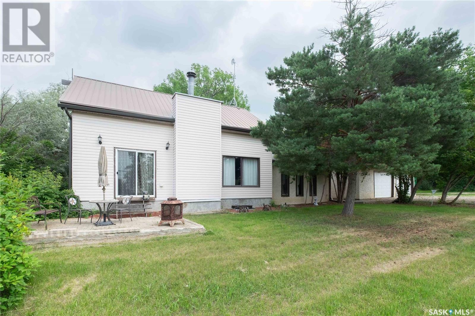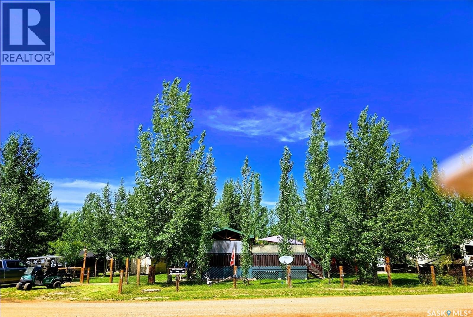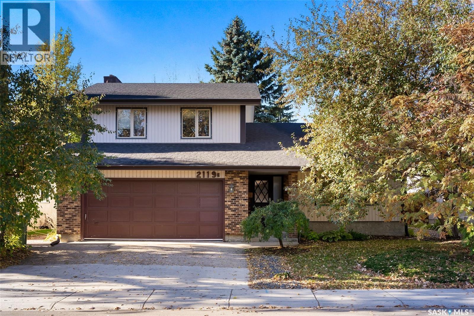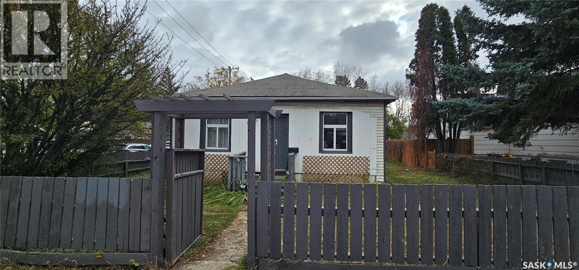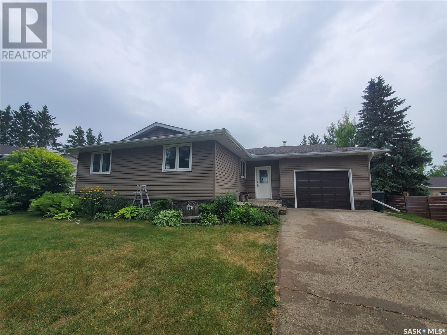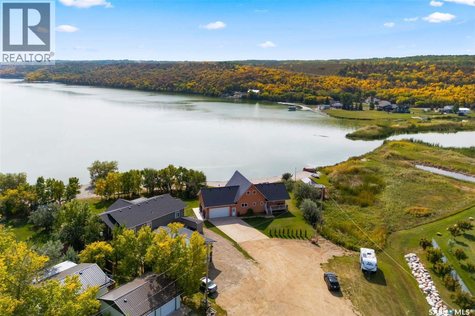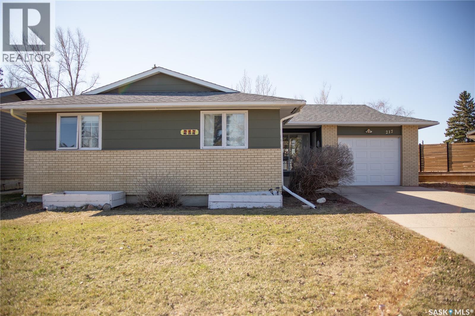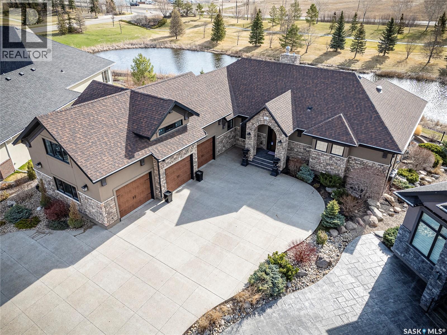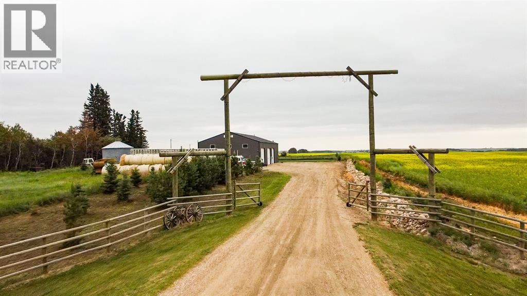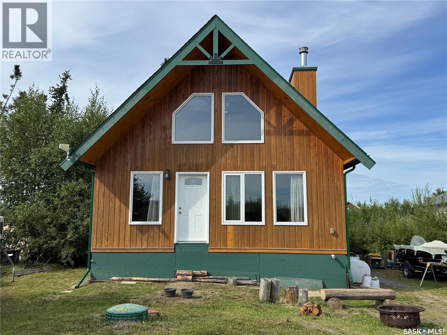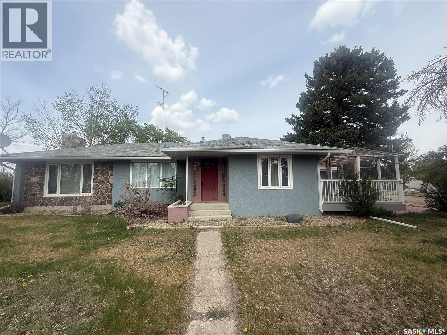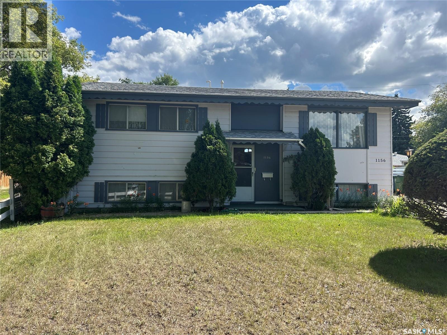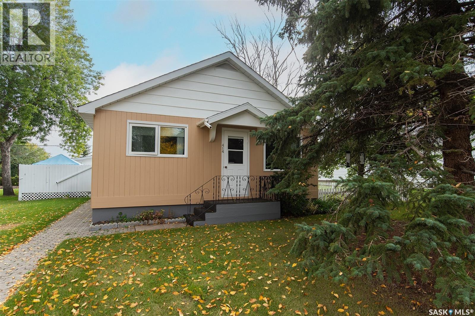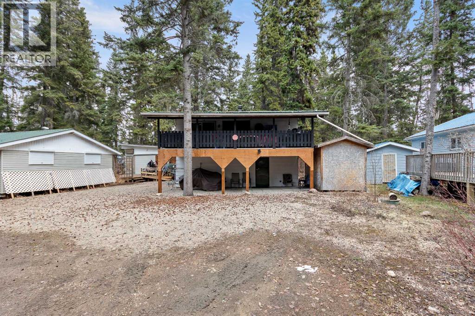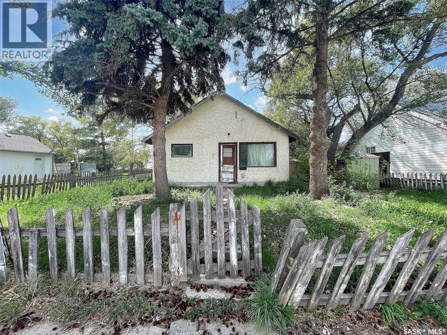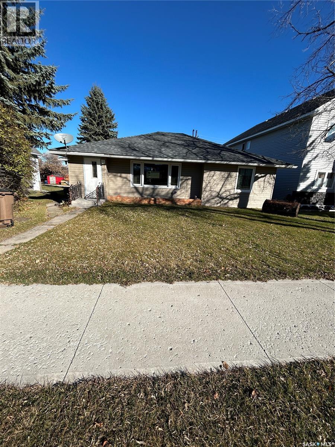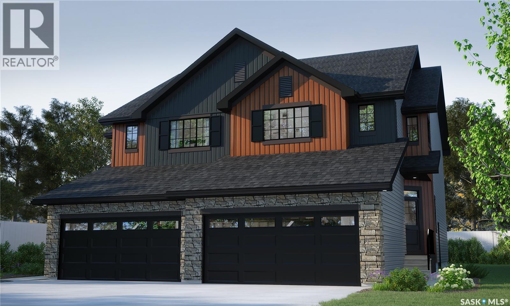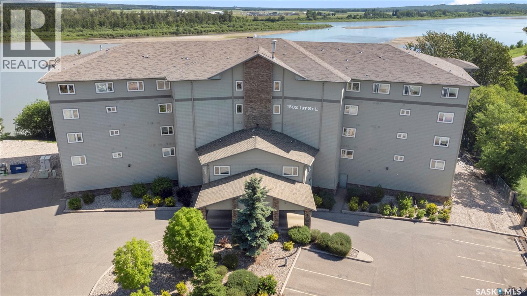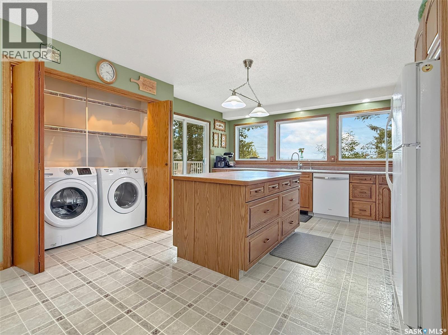Property Type
315 Kinistino Avenue W
Kinistino, Saskatchewan
Welcome to this inviting home, built in 1986 and moved onto a new basement in 2015, combining solid construction with a fresh foundation. Offering 4 bedrooms and 2 full 4-piece bathrooms, this home is the perfect fit for a growing family. The main floor features a spacious living room, modern kitchen, and dining room that’s ideal for hosting. You’ll also find a large primary bedroom, two additional bedrooms, and a 4-piece bath—plenty of space and comfort for everyday living. The fully finished basement is designed for entertaining, complete with a built-in bar, a large rec room, a fourth bedroom, a second 4-piece bath, laundry, and two generous storage rooms—perfect for keeping things organized. Step outside to enjoy a well-treed yard with partial fencing, providing both privacy and shade. The paved asphalt carport, along with convenient back alley access, adds extra practicality. Located just a short walk from downtown amenities, schools, and parks, this home checks all the boxes for first-time buyers and growing families. With a modern feel and so much potential, it’s ready to welcome its next owners! Kinistino has many things to offer such as k-12 school, agriculture employment, grocery store, post office, rink, and restaurants. Kinistino is a quiet and family friendly town. (id:41462)
4 Bedroom
2 Bathroom
1,144 ft2
Realty Executives Gateway Realty
Jordan Acreage
Silverwood Rm No. 123, Saskatchewan
Welcome home to an acreage perfect for a Hobby Farm and the Acreage Lifestyle! This remarkable 1,144 sq ft bungalow is located just minutes from Whitewood, Saskatchewan, and the TransCanada/#1 Highway. The property spans 40 acres of prime land, currently configured for horses and cattle, with great potential as a hobby farm. Most of the 40 acres is fenced, complemented by a pleasant shelter belt of trees surrounding the house site. The property features an impressive two-car insulated garage measuring 28 x 26ft, a triple drive concrete pad, an insulated detached garage/shop of 30 x 30ft, a cattle shelter, and a 36 x 40ft barn. A well on the property supplies water to a softener and reverse osmosis system, ensuring high-quality water for the home. Upon entering the residence, you will discover a spacious open-concept kitchen and dining area, providing ample room for cabinetry and pantry storage. A cozy living room is adjacent to the dining area. Next to this open space, there is a beautifully updated sun room where you can unwind and take in the views of the backyard—a perfect spot for cooking and entertaining. The master bedroom is generously sized, featuring a walk-in closet and a 4-piece upgraded bathroom. As part of the open layout on the main level, there is a bonus area that can serve as an office or craft room. For added convenience, a 2-piece bathroom is located near the garage entrance. The lower level is fully finished, comprising three large bedrooms, a 4-piece bathroom, a family room, a utility room, and an additional bonus space for your personal use. The home features triple pane windows, vinyl siding, and a metal roof and central air conditioning. A zero-turn riding mower is also included with the property. Call today to book your private viewing! (id:41462)
4 Bedroom
3 Bathroom
1,144 ft2
RE/MAX Blue Chip Realty
265 Browning Street
Southey, Saskatchewan
Charming curb appeal welcomes you with a front veranda complete with new vinyl deck and posts with a thoughtfully designed open-concept layout inside. Bright and airy, the main level is enhanced by upgraded PVC triple-pane windows, luxury vinyl plank flooring, and plush carpet in the two generously sized bedrooms. The refreshed white kitchen shines with newer stainless steel appliances, timeless subway tile backsplash, new countertops, hardware and a spacious pantry. The main floor 4 piece bath has been refreshed including flooring, sink, taps, tub and surround. The basement offers a functional layout with large windows that fill the space with natural light. Enjoy a spacious rec room, 2-piece bath, third bedroom, laundry area, cold room, and ample storage. Recent upgrades include a new water heater (Dec 2022), water softener (2025), and new lighting throughout the main level. Outside, the backyard is a gardener’s dream with established perennials including hascap and gooseberry bushes, garden beds, a wood deck for summer entertaining, and a large shed. The property also includes a large single garage (no direct entry to the house). (id:41462)
3 Bedroom
2 Bathroom
988 ft2
Jc Realty Regina
205 5th Avenue E
Gravelbourg, Saskatchewan
Gravelbourg, Saskatchewan offers small-town historic charm in a family-friendly, safe community—ideal for home buyers seeking affordable real estate in a welcoming rural setting with all the amenities found in larger centres, including a hospital, doctors, Collège Mathieu, K–12 schools, shopping, groceries, restaurants, local businesses, RCMP, a cultural centre, and family activities including swim club, all within ten minutes of Thompson Lake Regional Park and golf course. This solid, character-filled historic Eaton home for sale in Saskatchewan offers five bedrooms, three bathrooms, and an oversized (24' x 32') heated attached garage with direct entry, parking for eight vehicles plus RV parking. The home blends timeless charm with major updates, including being professionally moved onto a solid, energy-efficient ICF (Insulated Concrete Form) foundation with in-floor heat in the basement in 2001—an incredibly valuable upgrade for long-term durability and peace of mind. Step onto the inviting covered front porch and into the main floor featuring tall ceilings, a spacious living room, dining room, kitchen, front office/den, and a 2pc bath. Upstairs offers four bedrooms and a luxurious bathroom with a jacuzzi soaker tub and separate shower. The basement adds more living space with in-floor heat, a cozy gas fireplace in the family room, an additional bedroom *window may not meet current legal egress, and a 3pc bathroom. Recent updates include a brand new metal roof, PVC fencing, new flooring in the dining and living rooms, new grass in the backyard, and a xeriscaped front yard—great for cutting down those watering bills. Ready for a lifestyle change? Contact your REALTOR® today to book a viewing. (id:41462)
5 Bedroom
3 Bathroom
1,732 ft2
Realty Executives Mj
501 Bank Street
Saskatchewan Beach, Saskatchewan
4 SEASON LAKE HOME with 22' x 26' double detached garage. 1470 sq ft 3 bedroom, 2 bathroom 1 & 1/2 Story. Open concept living room, kitchen, family room and 2nd floor loft. Living room features a wood burning fireplace, large family room gives you a lot more main floor living space. One of the bedrooms is conveniently located on the main floor, great for seniors or those who prefer a bedroom on the main floor. Half bath off kitchen and good size dining area, fridge, stove and microwave included. 2 bedrooms and 4 piece bathroom upstairs, 2nd floor hallway overlooks the main floor living space. Basement open for development, or could be used for storage, Water cistern in basement. High efficient furnace and central air installed June of 2025. Large lot offers plenty of space for outdoor living, Deck off kitchen, patio off living room, lots of room for an RV. Saskatchewan beach offers a main beach, private boat launch, sailing club and there's even a disc golf course. Only 5 minutes to Silton, 35 minutes to Regina and less then 30 minutes to Rowan's Ravine Provincial Park. Make this lake life dream your reality. (id:41462)
3 Bedroom
2 Bathroom
1,470 ft2
Century 21 Dome Realty Inc.
507 Rv Drive
Loreburn Rm No. 254, Saskatchewan
Welcome to 507 RV DRIVE IN ELBOW, SASKATCHEWAN - on 2 stunning titled lots at the renowned Lakeside RV Park on Lake Diefenbaker Lakeside RV Developments. This beautiful property features a winterized 2×6-constructed PARK MODEL with a metal roof, paired with an attached 12'×24' garage (also with a metal roof and full rough-in for a future bathroom). Inside, you’ll appreciate RICH OAK CABINETRY with a walnut stain, a 27/30 gal hot water tank, and a powerful 52,000 BTU propane furnace that ensures YEAR ROUND COMFORT. The master bedroom accommodates a KING BED plus ensuite, and the second room offers bunks with a double lower and single upper - ideal for guests or family. An UPPER DORMER WINDOWS in the living area creates a lofty, vaulted ceiling feeling, while the FULLY FENCED YARD provides privacy and security. Outdoor living is exceptional: a 6'×14' front deck welcomes you at the entrance, a 14'×26' deck off the kitchen/dining patio doors invites entertaining, and a further lower deck with a 12'×24' gazebo offers a peaceful retreat. The garage, powered and ready for your finishing touches, adds useful space, and the property also includes a 1,200-gallon rainwater barrel and a storage shed. With the park’s titled lots, electricity and utilities are all accessible Lakeside RV Developments. Yearly maintenance cost of approx $800 include basic water (approx 2,200 gal) and lagoon services, garbage/recycle, dust control and seasonal sewer disposal. If you’re dreaming of a turnkey lakeside retreat or full-time residence near superb recreation, this property delivers. (id:41462)
2 Bedroom
2 Bathroom
594 ft2
Royal LePage Varsity
2119 Elderkin Drive E
Regina, Saskatchewan
Welcome to 2119 Elderkin Dr E in Gardiner Park area. This 2 Storey split home is the perfect family home offering 1618 sq ft of living space with 4 bedrooms and 3 bathrooms and a double attached garage. Close to walking paths, across the street from park and tennis courts, easy access to all east end amenities & the ring road, steps away from a bus stop, and close too many elementary schools. This home has been well cared for and has many features and upgrades which include: *Spacious front foyer* Living room that flows into formal dining room* Added pot lights in living room* Updated kitchen with additional eating area* Soft close cabinet doors* Quartz countertop* New linoleum floor* Appliances included* Kitchen window overlooks backyard which is nice to watch the kids playing* A few steps down lead to family room with patio doors leading to deck and private backyard* New Vinyl plank flooring throughout upstairs and Family room* Laundry room with built in cabinets* 2 piece bathroom* Direct entry from the garage* Upstairs has large master bedroom with 3 piece ensuite, new ceiling fan, and lots of closet space* 2 additional good sized bedrooms* 4 piece bathroom with new bath tub, tub surround, faucets, toilet and linoleum* Downstairs is finished with rec room, bedroom, mechanical room and lots of storage* Newer carpet in basement* High eff. furnace* Central air conditioning* Some updated windows* Good sized garage with steel beam and additional man door to the side of the house* Abundance of natural light* Beautiful private fully fenced backyard* New turf carpet on outdoor deck* And much more.... Call your Real Estate agent to book a viewing today!! (id:41462)
4 Bedroom
3 Bathroom
1,618 ft2
Homelife Crawford Realty
1901 20th Street W
Saskatoon, Saskatchewan
?? Great Investment or Starter Home Opportunity! Looking for a starter home, a renovation project, or simply an addition to your investment portfolio? This property is for you! Situated on a spacious 50-foot lot, this home offers excellent potential in a prime location — just steps from St. Paul’s Hospital, the new Urgent Care Centre, and Saskatoon’s downtown district. Enjoy the convenience of being close to schools, parks, and all major amenities. Featuring an updated furnace and water heater, this home provides a solid foundation for your ideas — whether you’re looking to move in, renovate, or redevelop. Don’t miss this fantastic opportunity to invest in one of Saskatoon’s developed areas! (id:41462)
3 Bedroom
1 Bathroom
950 ft2
Realty Executives Saskatoon
492 Stewart Street
Kamsack, Saskatchewan
Welcome to 492 Stewart Street in Kamsack—a home that checks all the boxes, in a location that’s hard to beat! Ideally situated just steps from the hospital, medical clinic, high school, and ballfields, with a park area right behind the house for that extra touch of green space.. Inside, the main floor features 3 bedrooms and 2 bathrooms, along with a stunning custom kitchen (renovated in 2018) complete with granite countertops, custom cabinets, and modern appliances. Downstairs, the fully finished basement offers a spacious rec room with a built-in bar, an additional bedroom and bathroom, plus a laundry room and storage. Cozy up to the wood-burning fireplace in the living room, and stay cool in the summer with central air conditioning. The attached single garage adds everyday convenience, but the true standout is the 28’ x 32’ heated shop with 11.5-foot walls and alley access. With upgraded 1.5” Styrofoam insulation for added energy efficiency, this move-in-ready home is built for year-round comfort. Call today to book your private showing! (id:41462)
4 Bedroom
3 Bathroom
1,168 ft2
Royal LePage Next Level
127 Hastings Crescent
Regina, Saskatchewan
This updated split level home has a great location in Normanview West. This lovely family home features 3 good sized bedrooms on one level along with the family bathroom and half bath off the master bedroom. The living room and dining room boost 2 large, updated windows that flood the rooms with natural light. The kitchen has updated white cabinets and includes a newer stainless steel appliance package. Down to the 3rd level you’ll find a big family room with cozy carpet and a large window that provides the option of 4th bedroom. The washer and dryer are located in the utility room on this level and are included. The large deck right off the entrance offers lots space for private outdoor entertaining. The good sized lot backs open space with alleys on two sides of the fully fenced yard with a big gate providing access for additional parking or an RV. There is an oversized shed in the back and a convenient dog run right off the side door. This family home is freshly painted and has updated vinyl plank flooring throughout the 2 levels and lovely updated bathrooms. The shingles, fascia, soffits & eaves were done in 2017 and the furnace & central AC new in 2022. There are tons of updates here so don’t miss this one! Call for a viewing today! City of Regina records show 1638 sqft on 3 levels. (id:41462)
3 Bedroom
2 Bathroom
1,638 ft2
Century 21 Dome Realty Inc.
30 Larocque Estates
Katepwa Beach, Saskatchewan
RARE--Katepwa Lake Beachfront Home – Over 200' of Pristine Sandy Frontage!! Discover a once-in-a-lifetime opportunity to own a truly rare piece of paradise on Katepwa Lake. Set on a beautifully manicured 0.38-acre lot this one-owner home offers exceptional privacy and serenity, bordered by crown land for a tranquil feel. Built in 2005, the home has been lovingly maintained and thoughtfully designed for year-round comfort and functionality. As you step inside, you're greeted by an open-concept living space highlighted by a stunning wall of windows that frame breathtaking, unobstructed lake views. The dining room extends seamlessly onto a spacious lakefront deck, expanding your seasonal living space and creating the perfect place to relax or entertain. The main floor features a well-appointed primary bedroom, main floor laundry, and a tidy, functional kitchen complete with a walk-in pantry and adjacent dining area. Storage is abundant, and every detail has been carefully considered for practical, everyday living. Upstairs, you'll find a second bedroom, a half bath, and a flexible loft space that easily serves as a third bedroom or cozy lounge/office space. Outside, enjoy the immaculately maintained grounds, a heated 24' x 24' garage, and two storage sheds—everything you need to embrace the lakefront lifestyle with ease. This property is a rare gem on Katepwa Lake, offering unmatched beachfront, privacy, and natural beauty. A true legacy property that must be seen to be appreciated. Call your favorite local agent today. (id:41462)
2 Bedroom
3 Bathroom
1,398 ft2
Authentic Realty Inc.
217 10th Avenue W
Kindersley, Saskatchewan
Step inside this charming and beautifully updated bungalow that effortlessly blends comfort, style, and functionality. Featuring 3 spacious bedrooms and 2 full bathrooms, this home is ideal for those seeking a modern layout with timeless appeal. The open-concept main living area is flooded with natural light from large windows that create a warm and inviting atmosphere. You’ll love entertaining in the stunning updated kitchen, complete with sleek finishes, butcher block countertops, a pantry for extra storage, and patio doors that lead directly from the dining room to your backyard retreat. Step outside to the showstopper: a massive deck with a vine-covered pergola that offers shade, beauty, and privacy. Surrounded by mature trees and shrubs, RV Parking, fire pit area, this space is perfect for summer gatherings, peaceful mornings, or cozy evenings under the stars. A recent upgrade includes a professionally engineered and installed basement floor designed for long lasting quality, appeal and ready for your personal vision and future development. The main floor boasts newer flooring throughout, adding a fresh, cohesive feel. The primary bedroom includes its own 3-piece ensuite—your perfect sanctuary at the end of the day. Upgrades include newer paint, shingles, a high-efficiency water heater (2022), modern ceilings with recessed pot lights, and a newer sliding door to the deck. Perfectly situated in a family-friendly neighbourhood, you’re just minutes from schools, spray parks, the hospital, dining options, library, and all essential amenities. The basement is a blank canvas awaiting your personal touch. This home offers the best of indoor and outdoor living in an unbeatable location. Don’t miss your chance to make it yours! Book your showing today!!! (id:41462)
3 Bedroom
2 Bathroom
1,170 ft2
Exp Realty
56 602 Cartwright Street
Saskatoon, Saskatchewan
Unparalleled Custom Luxury at The Willows- Backing the course and water feature, this exceptional residence offers over 3,300 sq ft of elevated space, walkout basement, triple attached garage, 5 bed, 5 baths. Architect-designed and professionally curated, the home is outfitted with extensive smart-home technology, highly upgraded mechanical, and the finest finishes — every detail crafted to perfection. Main Floor Masterpiece: Enter into a grand, barrel-vaulted living and kitchen space, connected to a formal dining room, butlers’ pantry, office, large laundry room, and a private master wing. The chef’s kitchen is a showpiece, featuring Gaggenau appliances, Miele built-in espresso, wine and beverage cooler, dual dishwashers, wall ovens, cooktops, multiple televisions, and a bespoke wood-burning oven — perfect for unique gourmet experiences. The private master retreat showcases stunning views, w/ dual walk-in closets and vanities, and a spa-inspired ensuite incl a ($13,000 stated) Toto automated toilet. Second Floor Retreat: An additional unique upper-level offers a vaulted family room, full bathroom, bonus /gym area. Fully Developed Walkout Basement: Featuring a temp-controlled wine room, fully equipped bar, games area, two lux full baths, 3 spacious bedroom suites with walk-in closets, and a 2nd laundry room. Extraordinary Outdoor Living: The immaculate grounds offer multiple patios and decks, a ($30,000 stated) hot tub with custom pergola, putting green, retaining walls, stone pavers, lounging areas, firepit, 5 natural gas hookups — all with sweeping golf course and pond views. Features: Dual air handlers, boiler, steam humidifier, in-floor heat throughout, Smart-home automation for audio, video, security, lighting, and blinds, with touchpads in each room, 12’ ceilings on the main, speaker system throughout, upgraded fixtures and millwork throughout, prime lot and triple attached garage. This extraordinary custom home must be seen to be appreciated. (id:41462)
5 Bedroom
5 Bathroom
3,350 ft2
Coldwell Banker Signature
Pt Se 28-50-27-W3
Rural, Saskatchewan
This is an excellent opportunity! You don't see a property like this, so close to town, come up very often! So here's your chance! Lloydminster school division, located only 8 minutes to the city on paved roads, this unique property has an 82x48 shop with living quarters attached! Do you own a few trucks and want to offer your drivers room and board as part of their compensation package? Or how about renting the massive nearly 4,000 square foot shop out and live for free and make money while doing it? The options are endless! Let's not forget to mention how amazing the attached home is! Open concept main floor with large kitchen with an abundance of storage and huge eat-up island. The living room is cozy and has garden doors leading to the private deck. On the main floor you'll also find laundry and a 3 piece bathroom. Upstairs the master bedroom is a retreat and features a 70 square foot walk-in closet and an ensuite with double sinks, vanity area and full tub/shower. Upstairs you'll also find another bedroom and den area that could be converted to another bedroom if needed. This remarkable property sits on over 18 acres with a new well, 250 spruce and pine tress planted and a lined rock drainage ditch to keep the yard dry. Fantastic curb appeal greets you with a big rail front entrance gate. This is a fantastic package that you don't want to miss out on! (id:41462)
2 Bedroom
2 Bathroom
1,840 ft2
RE/MAX Of Lloydminster
120 Nemeiben Road
Northern Admin District, Saskatchewan
Beautiful craftsmanship in this custom home at Nemeiben Lake! Only 20 mins north of La Ronge, you can drive right to your front door in this family-friendly recreational subdivision. The cabin exterior is complete with beautiful cedar siding, vinyl frame windows, and architectural shingles; it has loads of charm and curb appeal! The interior of this 2 bedroom + loft cottage is still under construction, but SO MUCH has already been completed & with only the best materials. The custom touches and craftsmanship are evident throughout with pine interior doors and gorgeous contrasting maple trim, a hand-scraped tree for the stairs railing, and pine feature walls in each room. The front wall of the vaulted living room is finished in pine tongue-in-groove and you can watch the flames dance in the cozy wood-burning fireplace. There is a nice sized dining area adjacent to the newly finished open concept kitchen, which features gorgeous painted oak cabinetry and a custom island. The main floor full bathroom is fully finished with lovely modern grey tile on the floor and the tub surround and with richly stained pine tongue-in-groove pine on the ceiling. There are 2 bedrooms on the main floor and both have windows looking out to the backyard. The master bedroom includes a nice sized closet with lovely pine double doors that match the rest of the interior doors in the house. The second bedroom has some of the mechanics in its closet, including the water heater and water pump. Up on the loft, there is a rough-in for a 2 piece bathroom and space for a 3rd bedroom and a sitting area. This lovely cottage is heated and fully insulated, so it could be a 4-season cabin or your year-round residence. There is a power hookup for a camper, if you want to host your guests in your driveway. Lots of trees on the lot to give privacy and a connection to nature in your yard. Nemeiben Lake offers world-class fishing and is just a stones throw from town, but feels a world away. (id:41462)
2 Bedroom
1 Bathroom
1,245 ft2
RE/MAX La Ronge Properties
Wills Acreage
Frontier, Saskatchewan
You have discovered the deal of a lifetime!! Located just 4km south of Frontier, SK, this luxurious home is waiting for you. Designed with a flair for style, you enter the home off of the curved paved drive into a large mud room, with lots of storage and a sink to wash up in. You come up to the heart of the home, the large country kitchen with a huge island, room for a dinette and patio doors to the deck. The kitchen has all the features with a built-in oven, microwave hood fan, glass top stove top, brand new built-in dishwasher and a full wall of pantry cabinets. A formal dining room has a huge window that looks out over the yard and the sunken living room is amazing. The focal point of the room is the gas fireplace and has a cabin-like feel with pine ceiling. A huge space with custom seating and room to talk and play. The main floor continues with two bedrooms and a full 4pc bath and the primary suite is a massive room with patio doors to the backyard, a full 4pc bath with extra storage. The lower level is fully developed with a family room, 3pc bath with easy care ceramic tile, a 4th bedroom, and a private office space. Lower level has been updated with new flooring and paint. Storage abounds in this home with a storage room in the basement and the massive amounts of closets throughout the home. An attached garage is heated with an overhead gas furnace, room for one car and a storage room for extras. The acreage features a second detached garage (14'x30") with concrete floor and overhead door. Two more garden sheds are available for storage and there is a full acre of trees, shrubs, garden beds, stone features and the quiet bliss of the country. Home is connected to municipal water supply from the town fo Frontier and has private septic. Seller has updated the home with a new furnace in 2025! (id:41462)
4 Bedroom
3 Bathroom
2,111 ft2
Access Real Estate Inc.
1156 Duffield Crescent
Moose Jaw, Saskatchewan
Great Location!! Bi Level on a large pie shaped lot with beautiful backyard. Nice kitchen & dining room with access to the screened in back deck. Hardwood flooring in the living room and 3 bedrooms upstairs and a 4pc bathroom. Family room in the basement is large and roomy. There is 1 bedroom downstairs and a 3pc bathroom. Utility room includes laundry and has an updated HE furnace and water heater. Large single car garage with 10 foot walls. There is a fully fenced, large pie shaped backyard - 31 ft along the front; 178 ft along the east side; 122 ft along west side and 114 along the back with a water fountain, nice decor with hedges, Saskatoon berry bushes and apple trees (id:41462)
4 Bedroom
2 Bathroom
956 ft2
Realty Executives Mj
414 3rd Street E
Wynyard, Saskatchewan
Welcome to this cozy and functional home ideally located just down the street from Wynyard Elementary School, the swimming pool, and only a couple blocks from downtown. The main floor features two bedrooms, a bright living room, and a functional kitchen, a spacious dining area and access to the back deck—perfect for morning coffee or summer BBQs. The basement includes a third bedroom, additional living room, and a 3-piece bathroom, offering great space for family or guests. Outside, enjoy a well-maintained backyard with planter boxes and mature trees. The single-car garage includes a workshop area, and there’s green space directly behind the property, offering privacy and a peaceful setting. This is a great opportunity to own a well-located home in the heart of Wynyard. (id:41462)
3 Bedroom
2 Bathroom
922 ft2
Exp Realty
109 Makwa Lake Indian Reserve 129b
Loon Lake, Saskatchewan
Nestled on a quiet street only steps from the Beach create the perfect getaway or investment property. Welcome to 109 Makwa Lake. Enjoy the privacy this cottage has to offer, its surrounded in trees creating a serene appeal. There is a firepit area and ample space to enjoy the lake life. The upper deck is covered and has been utilized as the main hang out with an outdoor kitchen. There is a spacious living room with a woodfireplace and vaulted ceilings. The master bedroom hosts an ensuite. The mainfloor features and spacious entry that flows into the kitchen and dining area. There is a laundry room and a full bathroom on the mainfloor. There is room for the entire family with another four bedrooms on the mainfloor. Dont miss out on the opportunity to own a piece of paradise with this three season cabin. (id:41462)
5 Bedroom
2 Bathroom
1,566 ft2
Exp Realty (Lloyd)
34 14th Avenue Se
Swift Current, Saskatchewan
Introducing 34 14th Ave SE, now available for those seeking a serene retreat in a charming south side community! This property boasts a mature lot that offers ample space to embrace the tranquility of nature. Located right next to a peaceful creek, it's perfect for fishing or simply enjoying the calming sounds of water. Take advantage of the nearby walking paths that meander through the lush surroundings, allowing for leisurely strolls or invigorating jogs in a picturesque setting. The vibrant southside park is just a stone's throw away, featuring tennis courts, a running track, an ice cream shop, a spray park, and more, ensuring endless opportunities for recreation and relaxation. Don’t miss the chance to discover the potential of this unique lot in a prime location. Contact today for more information or to schedule your personal viewing! (id:41462)
672 ft2
RE/MAX Of Swift Current
112 2nd Avenue W
Kelvington, Saskatchewan
Welcome to this centrally located three bedroom bungalow that has been in owned by the same family since it was built. This original homeowner had a very forward thinking mind when it came to designing this home. Some of the big ticket items have been updated include shingles, siding, triple pane windows and HE furnace. SAMA states house is 1273, Sq ft but measures out at 1370 Sq FT. The interior has a good size kitchen/ding area, very generous living room and three good size bedrooms. This home is ideal for a first time homeowner or savvy investor seeking a great opportunity. Step out the back door to lovely covered deck, a good size two car garage with openers, shed and surrounded by lots of matures trees. Ideally located just steps to grocery store, post office, and school. Don't miss a chance to make this home yours. (id:41462)
3 Bedroom
1 Bathroom
1,273 ft2
Boyes Group Realty Inc.
4768 Ferndale Crescent
Regina, Saskatchewan
With its bold lines and creative energy, the Landon Duplex in Loft Living delivers 1,581 sq. ft. of industrial-inspired living, designed for those who live boldly but want a soft place to land. Please note: This home is currently under construction, and the images provided are for illustrative purposes only. Artist renderings are conceptual and may be modified without prior notice. We cannot guarantee that the facilities or features depicted in the show home or marketing materials will be ultimately built, or if constructed, that they will match exactly in terms of type, size, or specification. Dimensions are approximations and final dimensions are likely to change. Windows, exterior details, and elevations shown may also be subject to change. The open main floor brings together sleek finishes like quartz countertops with smart design touches like the walk-through pantry, creating a space that works as hard as you do. Upstairs, the primary suite features a walk-in closet and ensuite, while the bonus room becomes your own personal studio, office, or lounge. Second-floor laundry keeps life organized. (id:41462)
3 Bedroom
3 Bathroom
1,671 ft2
Century 21 Dome Realty Inc.
103 1602 1st Street E
Prince Albert, Saskatchewan
Discover this stunning 1,705 square foot, 2-bedroom, 2-bathroom executive-style condo with breathtaking views of the North Saskatchewan River. The condo features a sprawling open floor plan, a large custom kitchen with soft-close cabinetry and stainless appliances, a formal dining area, and a massive living room with built-in shelving and a natural gas fireplace. You'll appreciate the in-unit storage, large laundry room, 1 surface, 1 underground parking stall, and an extra parkade storage room. Enjoy the panoramic waterfront views from the spacious deck. Recent upgrades since 2021 include new fixtures, custom molding, functional shelving in the laundry and storage areas, a barn door in the master bedroom, and fresh white paint throughout. Appliances included (id:41462)
2 Bedroom
2 Bathroom
1,705 ft2
Hansen Real Estate Inc.
345 Aspen Drive
Swift Current, Saskatchewan
Discover this meticulously maintained property with breathtaking views, owned and lovingly updated by the same owner for over 19 years. Upon entering, you're welcomed by a front living room leading to an expansive kitchen and dining area. This kitchen is a dream for bakers, with new windows framing the stunning city skyline. It boasts abundant quality cabinetry and an oversized island with Pull out drawers, perfect for storing even the largest baking collections. The L-shaped design offers ample workspace, complemented by main floor laundry hookups, a spacious dining area with a built-in desk, and a pantry. Step through the dining room doors onto a 16 x 18 ft deck, complete with a natural gas barbecue and updated railing, providing a perfect spot to enjoy the beautifully landscaped yard and 5 star city views. Adjacent sits the south facing living room boasting plenty of natural light! Down the hall, you'll find two generously sized bedrooms. The master bedroom features a two-piece ensuite. A four-piece bathroom completes this level. The basement extends the living space with a family room and two additional large bedrooms, all with oversized windows for abundant natural light. A utility room offers additional storage and features such as a water softener, central vacuum, and central air conditioning. Many windows have been upgraded to PVC, and a significant addition in 1988 includes a 20'6" by 22'8" insulated 2 car garage with direct home access. Located steps from walking paths and blocks from the creek, Chinook Golf Course, and walking distance to a K-8 school, skating rinks, outdoor pool, a grocery store, and numerous parks, this area is unparalleled. The garage comes equipped with a workbench and extra shelving. The property includes six off-street parking spaces, two on the front driveway with trailer parking availability, a second driveway in the back, freshly shingled, shed, and beautifully manicured yard. Call today to book your personal viewing! (id:41462)
4 Bedroom
3 Bathroom
1,156 ft2
RE/MAX Of Swift Current



