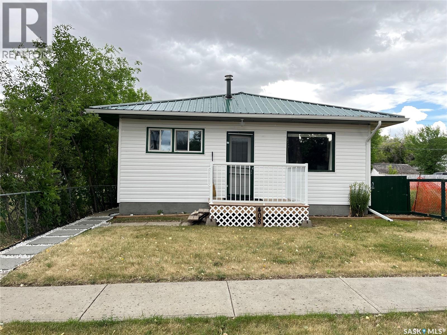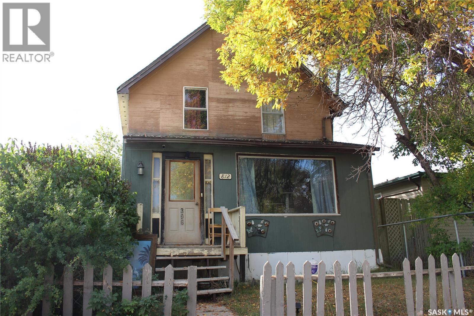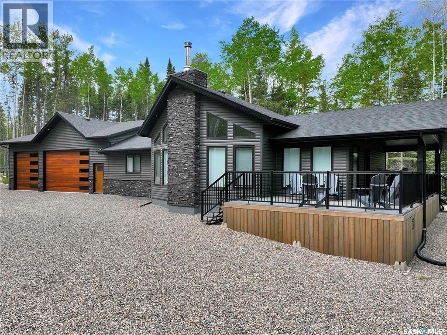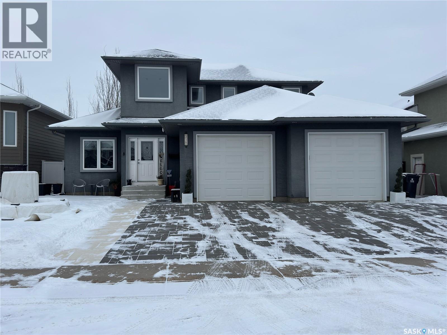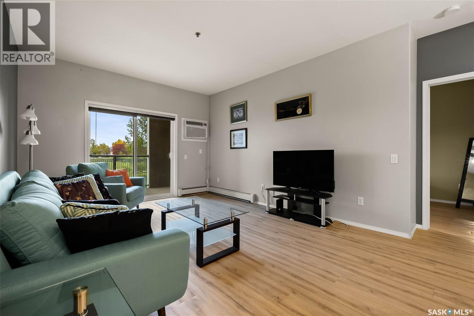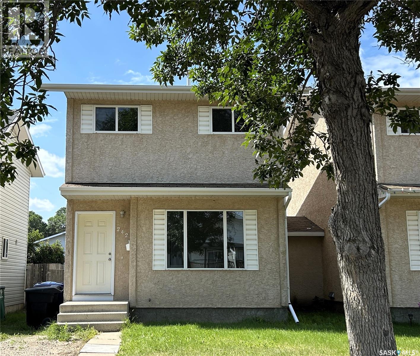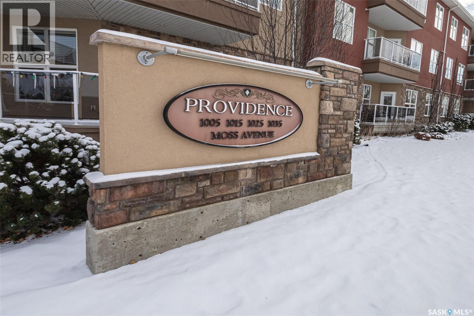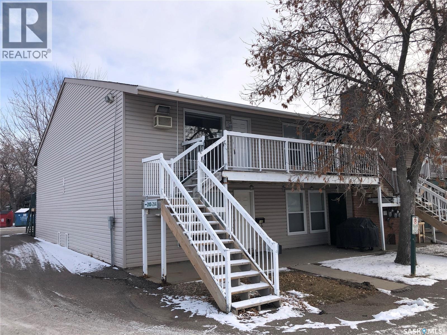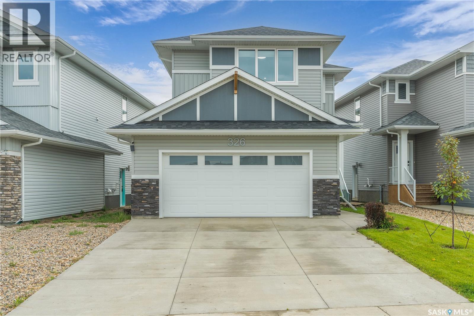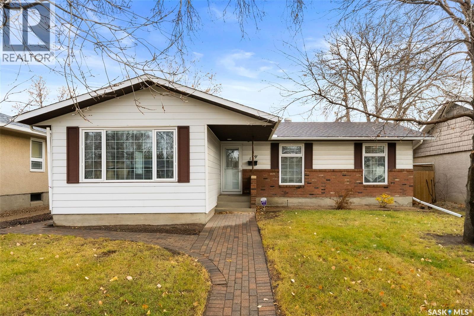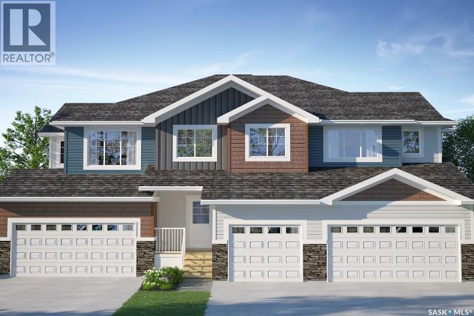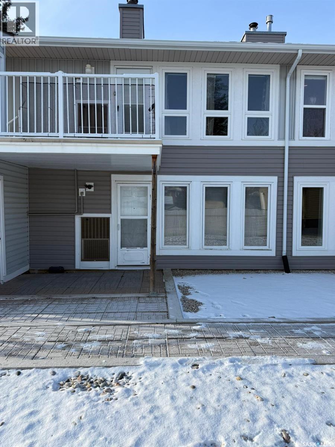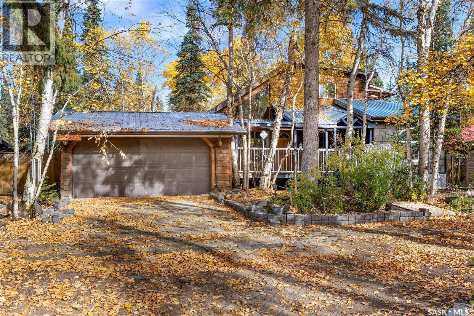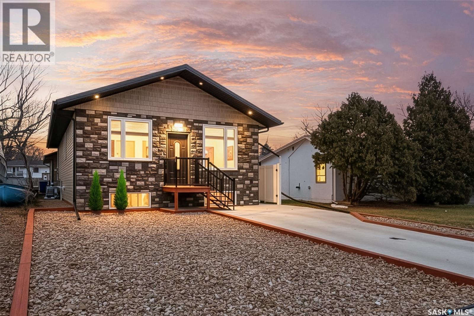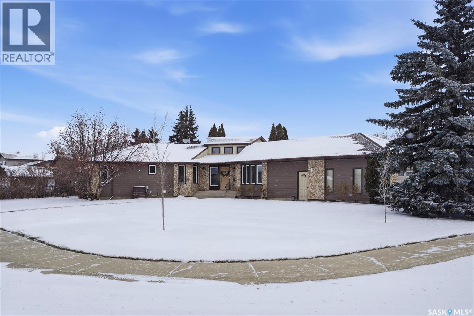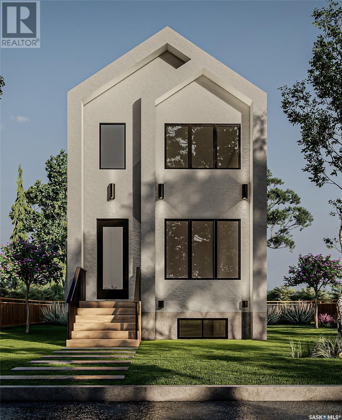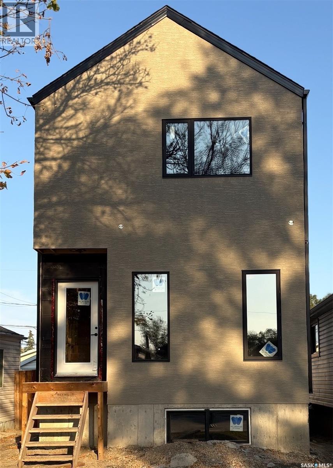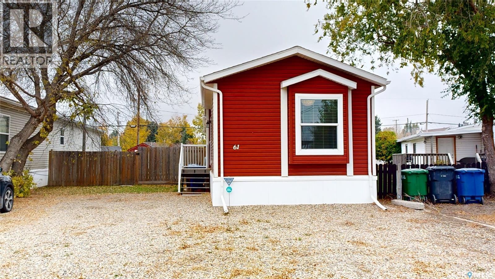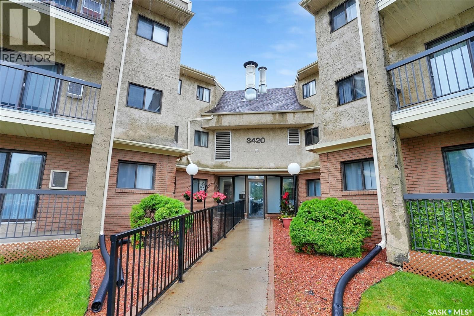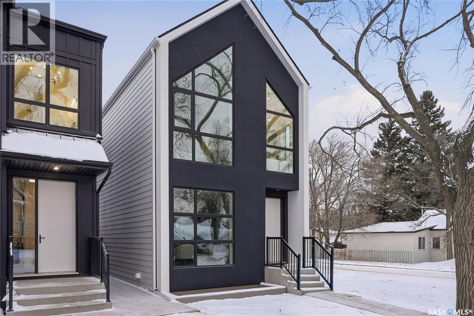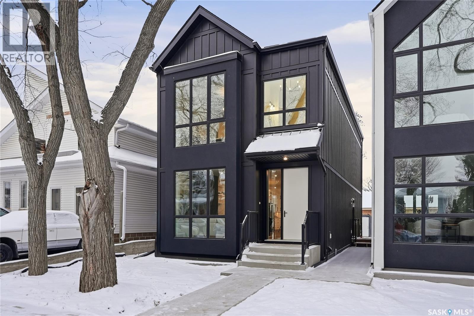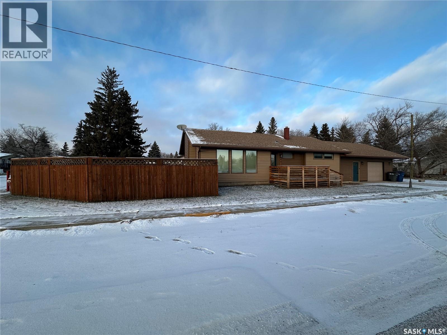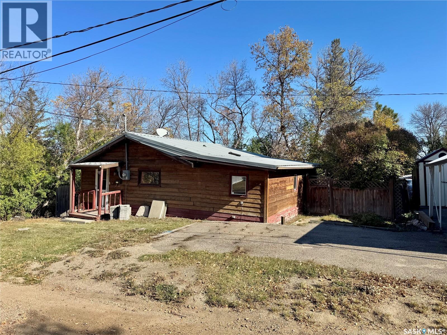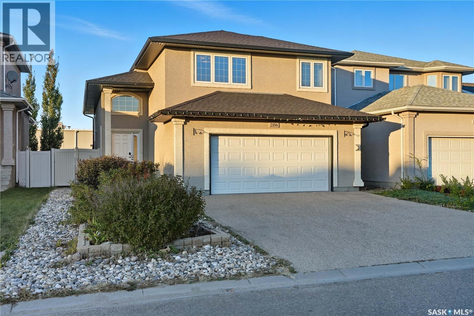Property Type
408 Maple Street
Maple Creek, Saskatchewan
Low maintenance living with outdoor appeal. Welcome to this inviting 2-bedroom home nestled in the heart of Maple Creek, offering comfort, convenience in an easy-to-manage package. With approximately 780 square feet of living space, this property is ideal for first-time buyers, retirees or downsizers. This could even be an investment property; it’s a great size for an Airbnb. The bathroom has been thoughtfully updated and now boasts a stacking washer and dryer, making laundry day a breeze. Recent upgrades include new vinyl siding and a durable metal roof, both installed within the past five years for enhanced curb appeal and peace of mind. The seller states that the hot water tank was replaced in 2023, and the furnace has had regular maintenance checks; seller claims it works well. adding further value and efficiency to the home. Situated on a smaller lot, the outdoor space is perfectly designed for low-maintenance enjoyment. Relax or entertain on the lovely patio, and indulge your green thumb with the raised garden beds. An added bonus is the versatile outbuilding—perfect for motorcycle parking, tool storage, or extra space for your hobbies. Don’t miss the opportunity to make this well-cared-for property your new home! (id:41462)
2 Bedroom
1 Bathroom
1 ft2
Blythman Agencies Ltd.
812 Cartier Avenue
Moose Jaw, Saskatchewan
Sellers are motivated!! Discover this inviting home featuring 3 spacious bedrooms and 3 bathrooms. While the property is a bit dated, with some cosmetic updates needed, it offers an opportunity for buyers to create their dream space. The charming layout provides a solid starting point for personalized updates that can truly make this house your home. This property has the potential to become a warm, welcoming retreat. (id:41462)
3 Bedroom
3 Bathroom
910 ft2
Royal LePage Next Level
306 Meadow Ridge Drive
Candle Lake, Saskatchewan
Private & secluded with the Ultimate Garage!!! This well-crafted bungalow provides a calm, secluded escape from everyday noise. Located on 1.32acre landscaped yard, this home offers 3 bedrooms, a full bathroom, and an impressive 36' x 40' triple attached garage. The home has an open floor plan with a well thought out kitchen featuring, quartz counter tops, soft close cabinets, gas range, and large pantry. Large windows flood the spacious living and dining room with an abundance of natural light. The stunning living room boasts a wood fireplace with a stone backdrop, complemented by a vaulted pine ceiling. Two additional nice sized bedrooms & fresh 4pc bathroom. The generously sized master bedroom features a convenient walk-through closet leading to a private 3-piece ensuite. Main floor laundry and mudroom. The stunning garage, completed in 2022, spans an impressive 36'X40' and boasts a hutch bed perfect for hosting extra company, 2-piece bathroom, wood fireplace, bar table & chairs, fridge, and counter area-all heated by a Natural Gas furnace. Finished with vinyl plank flooring throughout, a sleek black metal ceiling, and pine finishing touches, it epitomizes the ultimate man cave experience. Other notable features include: turn-Key, video surveillance, a delightful outdoor space complete with sheds, fenced garden area, an awesome outside bar, with roll up door, cover deck area & quartz bar table all with access to fire pit area with ample firewood, 2 electrified RV sites for company, a covered deck, central air-conditioning, 2X1100 gallon water tanks, 1400gallon septic and a gated driveway ensuring security and privacy. Explore hiking trails, go wildlife watching, or simply unwind in the tranquility of the forest. Don't miss out on this incredible opportunity to own a piece of Candle Lake paradise. (id:41462)
3 Bedroom
3 Bathroom
1,190 ft2
Exp Realty
210 Clubhouse Boulevard
Warman, Saskatchewan
Immaculate custom-built home in Warman with Premium finishings designed with wheelchair accessibility in mind. Main Floor: Extra-wide galley kitchen with granite counters, high-end appliances (gas stove/hood fan, double-door fridge/freezer, built-in microwave, dishwasher). Main-floor primary bedroom with walk-in closet and direct access to 3-pc accessible bath. Wide hallways, lever handles, roll-under sinks. Personal 3-stop elevator with access to garage, main, and basement. Second Floor: Second primary bedroom plus bedroom/office. Shared 4-pc bath (reno 2022) with access from both rooms. Basement: Exceptional entertainment space featuring a large family/media room with fireplace, custom shelving, and 10-speaker Dolby Atmos system. High-end wet bar with granite island, dual-drawer dishwasher, drying-rack sink, custom cabinets, and glass wine cellar (300 bottles). Bedroom with built-in queen Murphy bed next to 3-pc bath. Laundry, storage, and utility rooms. Garage: Fully insulated and heated double garage with EV charger and full golf simulator (projector, retractable screen/enclosure). Elevator access. Yard: Low-maintenance landscaping with composite deck, 4-hole putting green, artificial chipping area, extensive patio with multiple seating/BBQ areas, vinyl fencing, large garden boxes with underground sprinklers, and four storage sheds. Accessibility Highlights: Two roll-in showers with grab bars and multi-head fixtures, full turning radius bathrooms, wide hallways/kitchen, extra-wide fence gates, moveable rubber ramp, main-floor bedroom sized for lift use. Updates: Hot water tank (2019), upstairs bath (2022). A must see for any family! (id:41462)
4 Bedroom
3 Bathroom
1,758 ft2
RE/MAX Saskatoon
105 W 1300 Stockton Street N
Regina, Saskatchewan
Welcome to this beautiful main floor condo in the desirable Lakeridge area! This 1,030 sq ft, two bedroom apartment style unit offers a bright and open layout, ideally located close to shopping, restaurants, grocery stores, and coffee shops. Positioned on the west side of the building, it overlooks peaceful park space. The kitchen features maple cabinetry, quartz countertops, and stainless steel appliances, opening to the dining area and spacious living room. From the living room, step out to your covered patio with a convenient storage/utility room. The primary bedroom includes a 3 piece ensuite and walk-in closet, while a second bedroom, 4 piece main bath, and in-suite laundry/storage room complete the home. Enjoy one underground parking stall, access to the main floor lounge, and the fitness room in the East building. Condo fees cover heat, water, sewer, exterior and common area maintenance, lawn care, snow removal, building insurance, and the reserve fund. (id:41462)
2 Bedroom
2 Bathroom
1,030 ft2
Coldwell Banker Local Realty
242 Lochrie Crescent
Saskatoon, Saskatchewan
This move-in ready home features 1,036 square feet of living space plus basement development. The home includes three bedrooms and two bathrooms, making it perfect for families or first-time buyers. Recent updates include new laminate flooring on the main level, all-new linoleum in the bathrooms, and fresh paint throughout. The kitchen boasts new cabinets and countertops plus new stainless steel appliances, while the spacious basement family room provides plenty of room to relax or entertain. Additional highlights include ample storage, a large fenced yard ideal for kids or pets, and a generously sized deck for outdoor enjoyment. Conveniently located near St. Mark's School and local parks, this home combines comfort, style, and accessibility. A must-see! Vacant and ready for immediate possession. (id:41462)
3 Bedroom
2 Bathroom
1,036 ft2
Boyes Group Realty Inc.
109 1015 Moss Avenue
Saskatoon, Saskatchewan
Welcome to #109–1015 Moss Avenue. This 1055 sq ft condo features loads of natural light from large windows and has been well cared for. The kitchen is nice and bright with white cabinets, stainless appliances and a large island. There are two nice sized bedrooms, the primary bedroom has a walk through closet to a 3 pc en-suite with large shower if mobility is a concern. The second bedroom is on the opposite side of the condo which allows some distance if both rooms are occupied. The laundry room has plenty of storage space and there's a main 4 pc bathroom. A major bonus to this condo unit is it comes with two parking stalls - one underground and one electrified surface parking stall. You have your own locked storage unit in the underground parkade which is located directly in front of your parking stall. The Providence III condo offers great amenities including a shared amenities room, small exercise area, guest suite for overnight visitors (which can be booked at a cost) and is wheelchair accessible. (Sorry, NO pets allowed). All appliances and window coverings included. Immediate possession is available. Buyer/Buyer's Agent to verify all measurements. Please call to book your viewing today. (id:41462)
2 Bedroom
2 Bathroom
1,055 ft2
Royal LePage Saskatoon Real Estate
162 160 Gore Place
Regina, Saskatchewan
Upper level, 2 bedroom, 1 bath garden style condo. Conveniently located near amenities. One electrified parking stall included. Steps from tennis court and easy access out of parking lot. Perfect for investor, first time buyer or someone looking to downsize. (id:41462)
2 Bedroom
1 Bathroom
891 ft2
Century 21 Dome Realty Inc.
326 Prasad Union
Saskatoon, Saskatchewan
Welcome to this well maintained home in the most desiring neighbourhood of Brighton situated few blocks from Brighton Core Park. The main floor offers open concept floor plan featuring dining room, living room with fireplace, triple pane windows & Laminate flooring. The Kitchen offers upgraded kitchen appliances, backsplash, quartz countertops, lots of cabinets & a kitchen pantry. A 2-pc bathroom is located at this level. The 2nd level offers a MASTER Bedroom with it's en suite 5pc bathroom, two additional bedrooms which share a common 4pc bathroom. The huge BONUS ROOM greats you at this level. Laundry is located at this level for your convenience. The basement has a separate entrance & is currently unfinished. The home comes with a concrete driveway & 2 car attached garage which is insulated & heated with a natural gas garage heater. The property is centrally air conditioned. There are underground sprinklers (located at the front only). This home is must see! Call your favourite Realtor® to view this gorgeous home TODAY! (id:41462)
3 Bedroom
3 Bathroom
1,900 ft2
Boyes Group Realty Inc.
129 N Mccarthy Boulevard
Regina, Saskatchewan
This well-cared-for family-sized bungalow offers a welcoming open floor plan with a sunken front living room that creates a comfortable and inviting space. The bright kitchen features white cabinetry, built-in appliances, and plenty of room for cooking and gathering. Three bedrooms are located on the main floor, including a primary bedroom with a private 3-piece ensuite. A second full bathroom completes the main level. The fully developed basement provides even more living space with a huge rec room, a large den, and a beautifully updated 3-piece bathroom with a tiled shower. The utility area includes laundry and extra storage. Outside, you’ll appreciate the heated double detached garage with alley access and room for parking or hobbies. Clean, spacious, and move-in ready — this is a great opportunity to settle into a well-established neighborhood close to parks, schools, and amenities. (id:41462)
3 Bedroom
3 Bathroom
1,242 ft2
Coldwell Banker Local Realty
2925 Welby Way
Regina, Saskatchewan
Welcome to The Carlton Triplex in Urban Farm, where warmth and practicality come together in a home built for real life. With 3 bedrooms, a flexible bonus space, and second-floor laundry, this home is designed to grow with you. Please note: This home is currently under construction, and the images provided are for illustrative purposes only. Artist renderings are conceptual and may be modified without prior notice. We cannot guarantee that the facilities or features depicted in the show home or marketing materials will be ultimately built, or if constructed, that they will match exactly in terms of type, size, or specification. Dimensions are approximations and final dimensions are likely to change. Windows, exterior details, and elevations shown may also be subject to change. The main floor is all about easy flow, with an open kitchen, dining, and living area that’s perfect for everything from family dinners to weekend hosting. Upstairs, the primary suite features a walk-in closet and ensuite, while two additional bedrooms ensure everyone has their own space. The bonus area is a flexible space that can adapt to your needs—home office, craft space, or reading nook. Second-floor laundry makes everyday life a little easier. Projected possession to be late January. (id:41462)
3 Bedroom
3 Bathroom
1,390 ft2
Century 21 Dome Realty Inc.
7231 Dalgliesh Drive
Regina, Saskatchewan
Welcome to this well-kept condo in Sierra Village South, located in the heart of Sherwood Estates—just steps from parks, schools, shopping, and transit. This comfortable 823 sq. ft. unit offers a bright and functional layout, making it an excellent option for first-time buyers, downsizers, or investors. The spacious living room features large windows that fill the space with natural light. The adjacent dining area flows into a practical kitchen with ample cabinet space and room to personalize to your taste. This home includes two good-sized bedrooms, a full 4-piece bathroom, and an in-suite laundry room for added convenience. Outside, the unit features a private patio area and comes with one exclusive parking stall. Condo complex offers low-maintenance living with included services such as water, sewer, snow removal, lawn care, and common insurance. Affordable, spacious, and in a family-friendly neighbourhood—this condo is ready for its next owner. (id:41462)
2 Bedroom
1 Bathroom
823 ft2
Exp Realty
206 Connie Place
Lakeland Rm No. 521, Saskatchewan
Escape to serene lake life with this charming 1,124 sq. ft. year-round cabin located close to the lake in desirable Connie Place, Emma Lake. Set on a private, fully fenced 0.24-acre lot, this property offers the perfect balance of comfort, character, and outdoor space, complete with its own piece of history as a former three-hole backyard golf course. The main level features a welcoming covered front deck that leads into a warm and distinctive eclectic interior with a functional galley kitchen, main floor laundry, dining area, living room, and a cozy office or reading room that can serve as a third bedroom. A bright 3-piece bathroom completes the main floor. Upstairs, enjoy a spacious primary bedroom with a private balcony and 3-piece ensuite, along with a comfortable third bedroom. An attached 19’ x 19’ (361 sq. ft.) garage provides ample parking and storage. Outside, relax and unwind in your own peaceful setting surrounded by mature trees, a large storage shed, and plenty of space for entertaining or outdoor recreation. All appliances and a generator are included, making this a turnkey getaway for those seeking year-round comfort in a beautiful lakeside community. (id:41462)
3 Bedroom
3 Bathroom
1,124 ft2
Hansen Real Estate Inc.
1148 Hochelaga Street W
Moose Jaw, Saskatchewan
Wow What a beautiful place to call home! Built in 2021 this home is in new condition situated in in the desirable Palliser Heights close to schools, parks and walking trails. Inviting Street Appeal with zero maintenance landscaped front yard. Bright open concept home with large south facing sunstreamed windows in the livingroom and diningroom. Modern dark cabinetry with pantry and large island workspace and seating are enhanced with white quartz countertops complemented by a high end stainless appliance package including induction stove. Primary bedroom retreat features a beautiful space and ensuite complete with a full size glassed in shower. Main floor features an additional bedroom, full four piece bathroom, main floor laundry closet, computer nook and spacious entry mudroom off the back entry. The lower features large windows with a very spacious family room for entertaining and games area with plumbing for a future wet bar if desired. There are three additional bedrooms and bathroom for the family or guests on the lower level, Detached garage built in 2023 is fully insulated and heated. The outdoor space is finished with privacy white vinyl pvc fencing an inviting patio and firepit area to relax around anytime of the day. This home has been well constructed with staggered studding energy efficient R 30 walls and R50 in the attic for energy efficiency. Upgraded metal roof on the home and garage is complete with snow guards on the roof. This will be a great place to come home to! Contact an agent for more info and to book a viewing! (id:41462)
5 Bedroom
3 Bathroom
1,154 ft2
Realty Executives Mj
4 Barnes Crescent
Humboldt, Saskatchewan
Welcome to stunning 4 Barnes Crescent in Humboldt, SK. This beautiful mid-century inspired home sits on a 0.32 acre double lot and has been completely renovated with high end finishes. A home with excellent curb appeal, plenty of parking, a private yard with alley access separating wonderful neighbours, and is located just steps from parks, schools, and shopping. As you enter you are greeted by a large foyer which opens to a huge living room with a vaulted ceiling that includes a fireplace set against a natural stone feature wall, wet bar, and hardwood floors. The open concept design flows seamlessly throughout the home and is complemented with huge windows in every room. Down the hallway you will find a primary bedroom with 3-piece ensuite and walk in closet. Upstairs there are 2 additional bedrooms both with oversized closets. The main floor laundry room is equipped with pantry, sink, and plenty of storage. There is also a 4-piece spa like bathroom with free standing tub and cedar finishes. The heart of the home is a stunning kitchen which features Superior cabinetry, quartz countertops, a large electrified island with eating bar area, and updated appliances including a top of the line duel fuel convection oven. Off the kitchen is a dining area with plenty of room for your whole family and guests-practical for daily use while still feeling grand and formal. A convenient 2-piece bathroom is located down the hallway that leads to a heated attached 2 car garage with tons of storage including cabinetry and raised storage racks. The basement includes a family room with a built in fireplace, designated games area, 2 additional bedrooms, 4-piece bathroom, den used as an exercise room, storage room, and utility rooms one set up as a workshop. Outside continues the thoughtful design with a large deck and gazebo area great for entertaining in the summer. Enjoy the meticulously landscaped yard which includes new fence, mature trees, shed, and updated underground sprinklers. (id:41462)
5 Bedroom
4 Bathroom
1,824 ft2
Boyes Group Realty Inc.
2460 Lindsay Street
Regina, Saskatchewan
UNDER CONSTRUCTION! Welcome to 2460 Lindsay St located in Arnhem Place, built by UNCOMMON DEVELOPMENTS! This brand new build boasts a total of four bedrooms and four bathrooms for you to enjoy. Beyond its aesthetic charm, this property offers a full regulation one bedroom, one bathroom secondary suite –the builder has already applied the $35,000 secondary suite grant to the purchase price. Additionally, the GST and PST are included in the purchase price, with the rebate directed back to the builder. The home includes the progressive home warranty. With Uncommon Developments you can craft your dream home with us, where we offer various inspired floor plans tailored to your needs and preferences. Offering a wide range of sizes and features to choose from, transparent pricing with exceptional value, customization options, unparalleled craftsmanship, and unwavering support every step of the way. Welcome to a world of limitless possibilities. (id:41462)
4 Bedroom
4 Bathroom
1,482 ft2
Exp Realty
405 St John Street
Regina, Saskatchewan
UNDER CONSTRUCTION! Welcome to 2460 Lindsay St located in Arnhem Place, built by UNCOMMON DEVELOPMENTS! This brand new build boasts a total of four bedrooms and four bathrooms for you to enjoy. Beyond its aesthetic charm, this property offers a full regulation one bedroom, one bathroom secondary suite –the builder has already applied the $35,000 secondary suite grant to the purchase price. Additionally, the GST and PST are included in the purchase price, with the rebate directed back to the builder. The home includes the progressive home warranty. With Uncommon Developments you can craft your dream home with us, where we offer various inspired floor plans tailored to your needs and preferences. Offering a wide range of sizes and features to choose from, transparent pricing with exceptional value, customization options, unparalleled craftsmanship, and unwavering support every step of the way. Welcome to a world of limitless possibilities. (id:41462)
4 Bedroom
4 Bathroom
1,250 ft2
Exp Realty
61 Walters Court
Pilot Butte, Saskatchewan
Welcome to this newer mobile home located a few minutes east of Regina in the Walters Court Mobile Home Park in Pilot Butte. This bungalow style single wide mobile has a lot going for it. It also features a large deck, fenced lot, storage sheds, and parking area. This property is the ideal home for someone that is looking for something that is affordable, a step up from renting, and would enjoy having their own outdoor space and/or ability to have pets. Dollar for dollar you get a whole lot more in this home than you do in a rental in the city. If this sounds like something you would be interested in, give your REALTOR® a call today to book a viewing. (id:41462)
3 Bedroom
2 Bathroom
1,190 ft2
Flatlands Real Estate Team
108 3420 Park Street
Regina, Saskatchewan
Fantastic location - this 2 bed, 1 bath condo is a 2 minute drive to the U of R, Sask Polytech, Wascana Park, and a few minutes from downtown. Quick access to the ring road and close to all east end amenities. This unit offers a nice kitchen area with a built in dishwasher. Dining area off the kitchen is great for hosting family or friends. Cozy living room has a recently replaced patio door that leads to the outdoor patio deck. Exterior windows have also be replaced to PVC. Two good size bedrooms, a 4 piece bath and a laundry/storage room complete the unit. All smoke and carbon dioxide detectors have also been replaced. One surface parking stall is included. Amenities room offers a pool table, games area, and exercise area. Seller states wood burning fire place has been inspected for safe use. Quick possession is available. (id:41462)
2 Bedroom
1 Bathroom
936 ft2
Boyes Group Realty Inc.
1139 13th Street E
Saskatoon, Saskatchewan
Welcome to 1139 13th Street East, a stunning, newly built home in the heart of Varsity View. This corner lot build offers 1,732 sq. ft. of refined two storey living space, plus an 839 sq. ft. basement with a separate side entrance for a future secondary suite. This 3-bedroom, 2.5-bath home showcases high-end finishes throughout, including an amazing full second floor vaulted ceiling, quartz countertops, Frigidaire Professional appliances with built-in wall ovens and a 36" induction cooktop, and premium fixtures. The spacious primary suite features a luxurious ensuite with a soaker tub, custom tile shower, and electric in-floor heating. Designed for both comfort and performance, the home features 9’ ceilings on both the main and basement levels, thickened exterior walls with R28 insulation, and insulated interior walls to enhance privacy and reduce sound transfer. The basement includes in-floor hydronic heating for maximum winter comfort, and the main living area is bright and airy thanks to extra-large triple-pane windows. Outside, enjoy a rear 10' x 10' deck with black aluminum railings, James Hardie fiber cement siding and stucco exterior, and a detached 22x24 double car garage. This home combines elegance, energy efficiency, and flexibility—perfect for modern living. Don’t miss your chance to make it yours—contact your REALTOR® today and ask about the secondary suite incentive program (id:41462)
3 Bedroom
3 Bathroom
1,732 ft2
Coldwell Banker Signature
1137 13th Street
Saskatoon, Saskatchewan
Welcome to 1137 13th Street East, a stunning, newly built home in the heart of Varsity View offering 1,789 sq. ft. of refined two storey living space, plus an 891 sq. ft. basement with a separate side entrance for a future secondary suite. This 3-bedroom, 2.5-bath home showcases high-end finishes throughout, including quartz countertops, Frigidaire Professional appliances with built-in wall ovens and a 36" induction cooktop, and premium fixtures. The spacious primary suite features a luxurious ensuite with a soaker tub, custom tile shower, and electric in-floor heating. Designed for both comfort and performance, the home features 9’ ceilings on both the main and basement levels, thickened exterior walls with R28 insulation, and insulated interior walls to enhance privacy and reduce sound transfer. The basement includes in-floor hydronic heating for maximum winter comfort, and the main living area is bright and airy thanks to extra-large triple-pane windows. Outside, enjoy a rear 10' x 10' deck with black aluminum railings, James Hardie fiber cement siding and stucco exterior, and a detached 22x24 double car garage. This home combines elegance, energy efficiency, and flexibility—perfect for modern living. Don’t miss your chance to make it yours—contact your REALTOR® today and ask about the secondary suite incentive program. (id:41462)
3 Bedroom
3 Bathroom
1,789 ft2
Coldwell Banker Signature
801 5th Avenue
Whitewood, Saskatchewan
Are you searching for a new home for Christmas? Look no further! This stunning, renovated home is ready for you! Many upgrades have been made to this property, and the kitchen is definitely the centerpiece, featuring an 8-foot granite slab for the island. The open-concept design connects the kitchen, dining room, and living room, which includes a gas fireplace—perfect for entertaining family and guests. The main bathroom is equipped with a tiled walk-in shower, a soaker tub, and a Wi-Fi-enabled fan. This location is ideal for families, as it is situated directly across from Whitewood School. There are two driveways, one of which has a double concrete driveway. Originally, the home had a double attached garage, which has been converted into a single attached garage, along with an added porch and a storage room. This space could serve as a perfect home office. Whitewood is conveniently located just off Highway #1, close to Round and Crooked Lake in the Qu'Appelle Valley. (id:41462)
3 Bedroom
2 Bathroom
1,390 ft2
Royal LePage Premier Realty
343 4th Street E
Regina Beach, Saskatchewan
Welcome to your affordable four-season getaway in the heart of Regina Beach! This charming 2-bedroom, 1-bathroom cottage sits on a large lot, offering an exceptional opportunity to enjoy the lakeside lifestyle at an attractive price. Step inside to find a cozy and functional layout, supported by a robust 200 amp electrical service and a forced-air electric furnace with supplementary baseboard heating, ensuring comfort in any season. The exterior features a metal roof for long-term peace of mind and a fantastic screened-in deck, perfect for enjoying warm evenings without the bugs. The location is great! You are just a short walk from the boat launch, yacht club, main beach, and all the amenities of downtown Regina Beach. Enjoy the community's 9-hole golf course, year-round grocery store, pharmacy, and numerous restaurants and pubs. For the active-minded, a scenic bike path stretches along the south shore. Offering the perfect blend of relaxation and convenience, this property is your gateway to lake life, all while being less than a 30-minute commute from Regina. Don't miss out on this fantastic opportunity! (id:41462)
2 Bedroom
1 Bathroom
768 ft2
C&c Realty
2106 Laurier Crescent E
Regina, Saskatchewan
Welcome to this beautiful family home in Gardiner Park. Close to shopping, elementary school and all the east end amenities. As you enter into the large high ceiling foyer, you will immediately see the new engineering hardwoods, which are located throughout the main floor and second floor of the house. This house has an open concept layout and is filled with tons of natural light which pours through the abundance of windows. The kitchen comes complete with an eat-in nook and has extended maple cabinets with new quartz counter tops, stainless steel appliances. The kitchen opens up to the living room with a wall niche above the gas fireplace. A nice sized bedroom, a 4 piece bathroom and a big laundry room finished the main floor. The second level features a spacious master bedroom, with a large walk-in closet and ensuite that features a corner jetted tub surrounding in marble. The lower level is totally finished and includes a huge rec room , the 3rd bedroom, a big den which can be used us the 4th bedroom if needed, and a convenient 3 pc bathroom. The 4 feet windows give the lower level that nice open feeling. The utility room has tons of room for storage or a hobby room. Double 24' x 22' attached garage is insulated & boarded. Nice sized deck overlooks the backyard with lawn and garden area, low maintenance front yard. Upgrade recent years includes but not limited to: Most lights on main floor & second floor just being upgraded, new shingles in 2025, new engineering hardwood flooring on main floor, second floor and stairs to the basement in 2025, new quartz kitchen counter tops in 2025, new vinyl plank flooring in the basement in 2025, new microwave hood fan and kitchen sink in 2025, etc. (id:41462)
3 Bedroom
3 Bathroom
1,478 ft2
Century 21 Dome Realty Inc.



