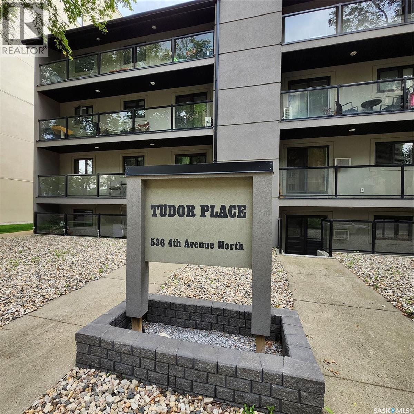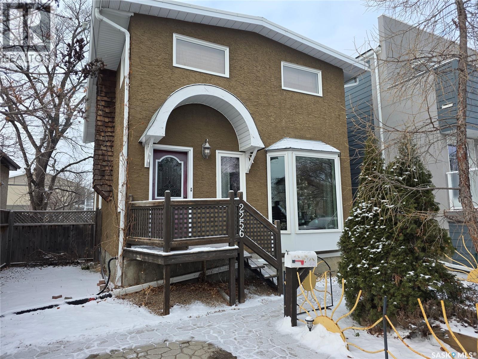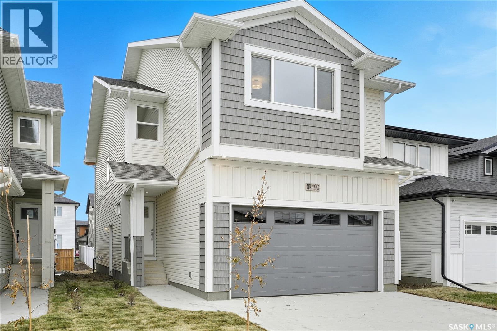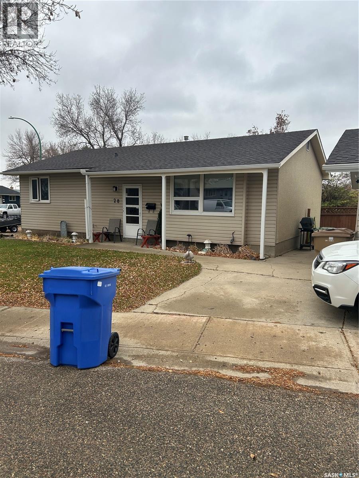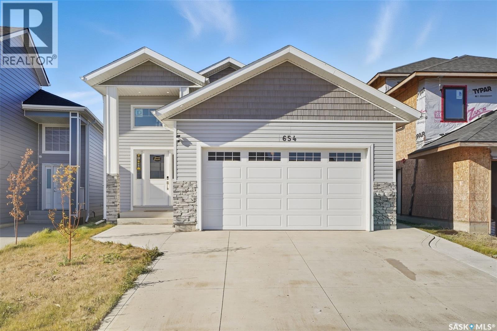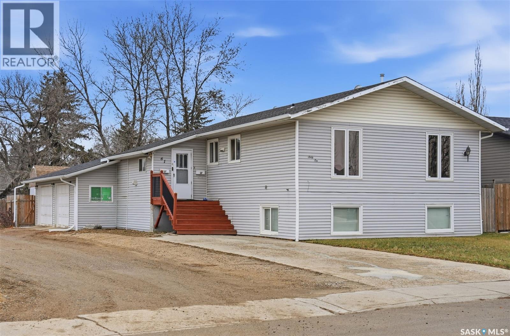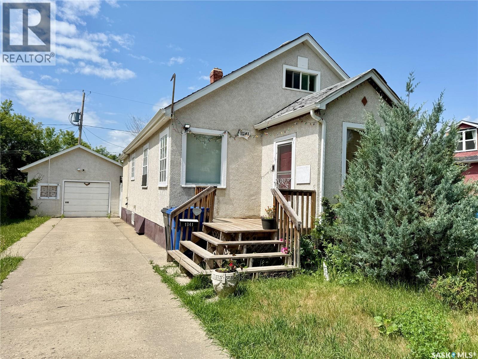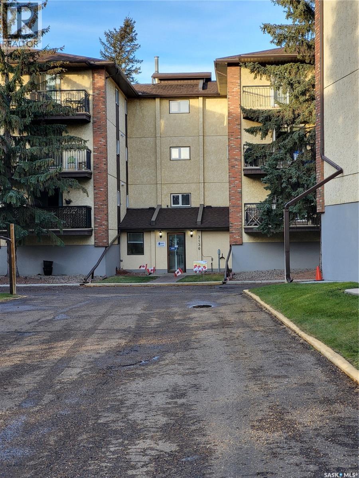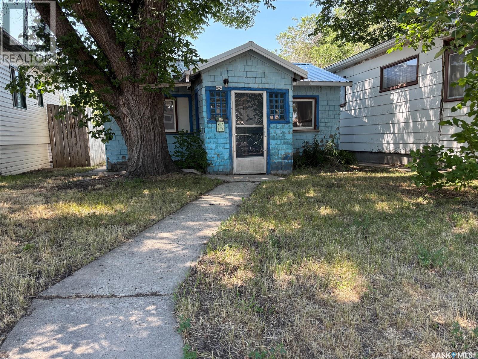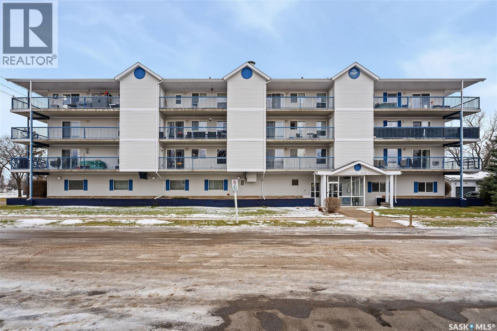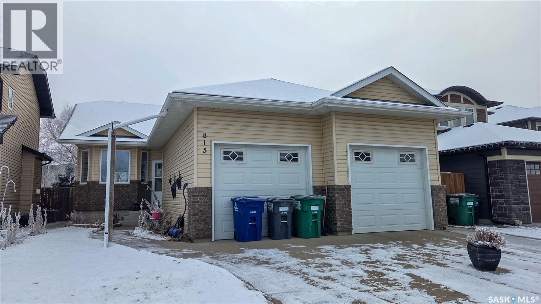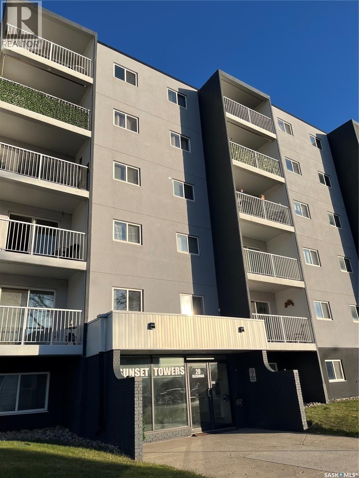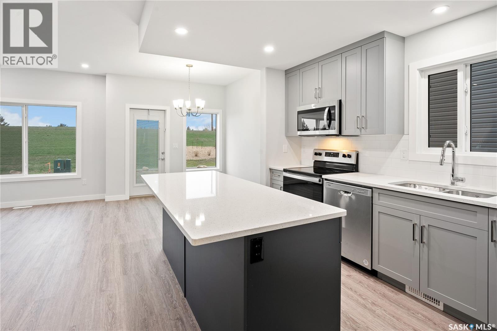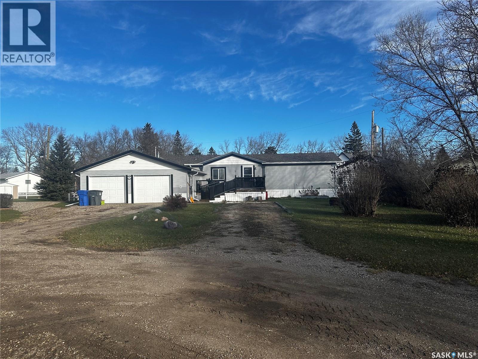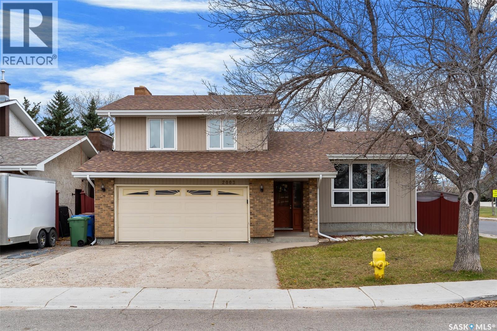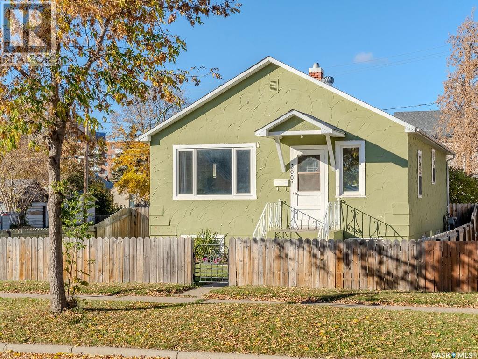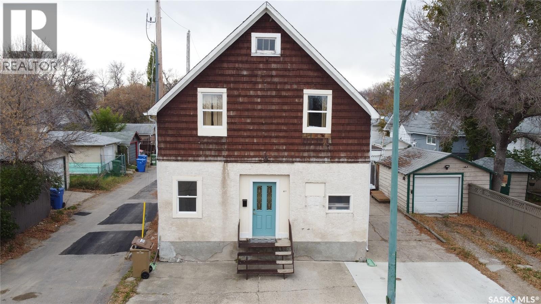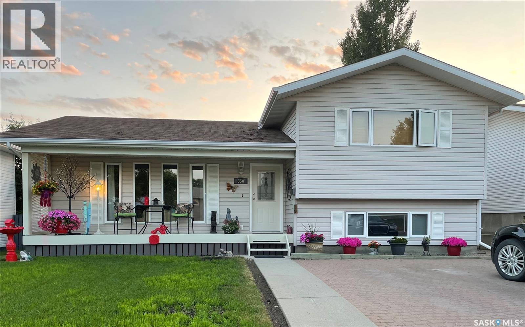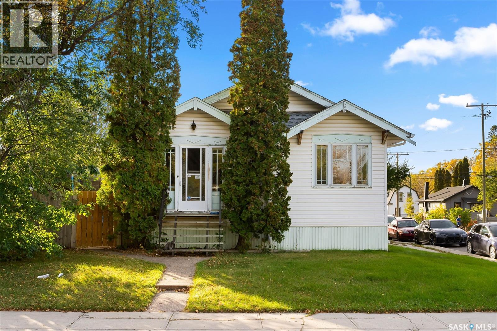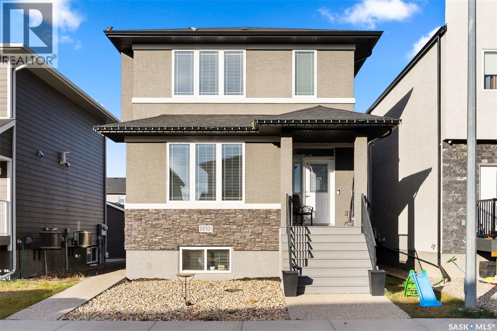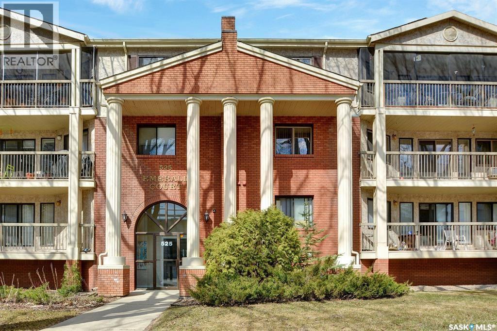Property Type
301 Front Street
Eastend, Saskatchewan
Welcome to 301 Front Street in Eastend — a 1,692 sq. ft. 1½-storey home full of charm, character, and thoughtful updates. Situated on a 6,000 sq. ft. corner lot with lane access, this property offers a fully fenced backyard, single detached garage, and a peaceful, walkable location near Eastend’s quaint town centre. Inside, you’re welcomed into a bright living and dining area with large windows that fill the space with natural light. Two main floor bedrooms are tucked just off this main area, each with updated windows (2020) for comfort and efficiency. Continue through to the kitchen — also updated with newer windows in 2020 — where the charm of this home continues to shine. The main floor bathroom is a unique highlight, featuring in-floor heat and a stunning original clawfoot tub. Previously a bedroom, this space was smartly reconfigured for comfort and convenience and includes main floor laundry. A second main floor space — once a bathroom — now serves as a mudroom or den with access to the back Trex deck (approx. 2007) and private yard. Upstairs, you’ll find a large open loft — perfect as a third bedroom, home office, or creative retreat. The unfinished basement offers excellent storage space and houses the high-efficiency furnace (2023) and water heater (approx. 2018). This home also includes central air conditioning to keep you cool through the summer. Nestled in the scenic Frenchman River Valley, Eastend is a hidden gem — rich in natural beauty, paleontology, and prairie charm. With access to the famous T.rex Discovery Centre, art galleries, hiking trails, a vibrant local community, and a peaceful small-town atmosphere, Eastend is the perfect place to slow down and enjoy Saskatchewan’s southwest beauty. Whether you’re looking for a cozy full-time home or a quiet getaway, 301 Front Street is ready to welcome you. (id:41462)
2 Bedroom
1 Bathroom
1,692 ft2
Exp Realty
305 536 4th Avenue N
Saskatoon, Saskatchewan
CITY PARK - - - Updated, spacious 2 bedroom condo in City Park walking distance to the river, U of S, and downtown. Renovations over the years include: newer kitchen with dark maple cabinets, countertops, vinyl plank flooring, sink, tap, & stainless steel appliances. Updated bathroom with newer vanity, taps, and tub surround. All newer trims & baseboards, paint, and lighting. Master bedroom with cheater ensuite & double closet. Ensuite laundry. Huge west facing balcony shaded by mature elm trees. One covered, electrified parking stall included. This spacious unit is in a superb City Park location. Great for U of S, AIRBNB, & downtown workers. Don’t miss this one! (id:41462)
2 Bedroom
1 Bathroom
904 ft2
Royal LePage Varsity
129 Birch Drive
Weyburn, Saskatchewan
Welcome to this thoughtfully designed family home located on a desirable corner lot in a quiet, established neighborhood. This 4-bedroom, 2-bathroom property offers a unique and functional layout, making it an ideal choice for growing families, multi-generational living, or anyone in need of extra space and flexibility. Entering in from the double driveway, you are welcomed into a spacious and inviting sunken family room with fireplace and patio doors to the backyard. The home's layout is both practical and unique, with all four bedrooms located at the back of the house for added privacy. At the heart of the home, the bright kitchen and dining area flow naturally into both the family room and living room areas located on either side, making entertaining or day-to-day living both comfortable and convenient.The lower level is fully developed and offers additional living space, including that extra bedroom, laundry area, and plenty of storage. Whether you need a home office, playroom, or guest suite, this basement offers that flexible space. Outside, enjoy the fully fenced yard, ideal for pets or kids. This space features a cozy patio area complete with pergola—perfect for relaxing or hosting summer gatherings and an included shed. There’s also a side yard that adds to the overall outdoor space. The single attached garage offers extra storage and off-street parking, with easy access directly into the home. Additional features include updated shingles, great curb appeal, and a location that can’t be beat. Just a short walk from Elks Park and the local high school, this home offers convenience for your busy family. Don’t miss out on this spacious, well-located home with room to grow and a layout that truly stands out! (id:41462)
4 Bedroom
2 Bathroom
1,493 ft2
RE/MAX Weyburn Realty 2011
2256 Pasqua Street
Regina, Saskatchewan
Crisp fall evenings call for a home that feels both stylish and welcoming—and this one delivers. With 9’ ceilings, and a sleek modern fireplace, the main living space is designed for entertaining or simply unwinding after a busy workday. Natural light floods through the spacious front living room, highlighting the newer vinyl plank floors and freshly painted walls that add a cozy yet contemporary vibe. Love hosting? The formal dining room is ready for those upcoming holiday dinner parties, while the bright bay window in the kitchen frames a perfect view of your private backyard. Ample cabinetry and counter space make meal prep easy, whether you’re throwing together a quick weekday meal or experimenting with new recipes. A convenient main floor powder room adds to the thoughtful design. Upstairs, the primary suite is a retreat of its own, featuring a vaulted ceilings and plenty of space for a king bed plus a lounge or workspace. Two additional bedrooms and an airy den with a skylight provide flexibility—whether you dream of a stylish home office, guest room, or hobby space. The spa-inspired bath includes a corner double tub, ideal for winding down as the evenings grow cooler. Practical upgrades include updated windows throughout, a high-efficiency furnace, central air, updated electrical, and ABS plumbing. The basement is dry, clean, and offers tons of storage—or the option to finish it into a gym or media room. Outside, the curb appeal is undeniable: metal roof, stamped concrete driveway, mature landscaping, and a unique sun garden railing that sets this property apart. In the back, a wooden deck invites fall BBQs and crisp morning coffees. Plus, you’re just a block from Les Sherman Park and the Wascana Creek trails—perfect for weekend walks or bike rides. This home blends modern efficiency with timeless charm—an ideal fit for couples who want space to entertain, relax, and live beautifully. (id:41462)
3 Bedroom
2 Bathroom
1,776 ft2
Coldwell Banker Local Realty
202 Antonini Court
Saskatoon, Saskatchewan
Welcome to the “Wasserberg” – a 1,687 sqft Spacious 4-Bedroom Home with Bonus Room built by Builder of the Year, Ehrenburg Homes! This beautifully designed family home is situated on a CORNER LOT and features a functional open-concept main floor layout. The kitchen boasts quartz countertops, a stylish tile backsplash, a large island, ample custom cabinetry, and a pantry for extra storage. Upstairs, you’ll find a versatile bonus room along with FOUR BEDROOMS. The primary suite includes a spacious walk-in closet and a luxurious ensuite. Additional features include a side entry for potential future legal basement suite. This home will be completed with front yard landscaping, underground sprinklers, and a concrete driveway. Estimated possession is Winter 2026. Photos are from a previous build of the same model, finishing colours and materials may vary. (id:41462)
4 Bedroom
3 Bathroom
1,687 ft2
RE/MAX Saskatoon
28 Carmichael Road
Regina, Saskatchewan
Welcome to this 4 bedroom + den bungalow located in the desirable location in uplands. This home is completely finished up and down and features a large corner lot with 24x24 heated double detached garage. Inside on the main you will find a large living room , dining room and a u style kitchen. The bungalow has 3 beds up with 2 bathrooms that includes a 2 piece ensuite in the master bedroom. Shingles and windows on main have been updated. The basement has a large rec room with another bedroom and a den and a convenient large laundry room with plenty of storage room . (id:41462)
4 Bedroom
2 Bathroom
1,050 ft2
Realty Executives Diversified Realty
654 Delainey Road
Saskatoon, Saskatchewan
This True Bi-level located in Brighton offers everything a Homeowner looks for in their Dream Home. Built in 2023, 654 Delainey Road boasts of Modern Finishes Throughout. Vinyl Flooring on the Main Floor, Modern Lighting, Stylish Backsplash, Stainless Steel Appliances, Natural Gas Stove (main floor kitchen), Central Air Conditioning, Drywalled, Insulated & Heated Garage, Artificial Turf in the Backyard, Covered Deck, Additional Office/Hobby Area on the Main Floor are a few Features this Property Boasts of. Additional Windows make way for abundance of Natural Light throughout. Main Floor welcomes you to a bright & spacious Living Room, Dining Room, 2 Common Bedrooms with a 4-piece Bath & a Primary Bedroom with it's own Walk-in-closet and a 4-piece Ensuite. You also find Laundry Conveniently Located on the Main Floor along with a Hobby Room/Office Space with an additional Window. On the Owner's Side Basement Area you also get a Living Room, a 4-piece Bath & an Additional Bedroom with it's own walk-in-closet. This Property also Offers a 2-Bedroom LEGAL BASEMENT SUITE as a Mortgage Helper. Backyard is a treat to watch. Maintenance Free Artificial Turf & Vinyl Fence adds to the comfort and beauty of the Property. Close to all Amenities Brighton has to Offer- this property awaits it's New Owners. Call TODAY to book a Viewing. (id:41462)
6 Bedroom
4 Bathroom
1,254 ft2
RE/MAX Saskatoon
61 Moncton Place
Saskatoon, Saskatchewan
Welcome to 61 Moncton Place. Step inside the spacious entrance where you'll find separate access to the upper suite, lower suite and entrance to the attached garage. There is also a shared laundry space. As a New Home Owner, enjoy living in the completely updated main floor with large oak kitchen featuring modern countertops, backsplash, flooring and direct access to the large pressure treated deck. The main floor is beautifully kept and Vacant. The basement suite includes 2 large bedrooms, large windows throughout that -allows lots of natural light, another bathroom and the mechanical area. This property is turn key whether purchased as an investment property or your primary residence. Additionally some recent updates include windows, fence, shingles, and new water heater, New Furnace in 2023 as well as New AC in 2023, Flooring (2023), Basement Dishwasher installed 2024. You also get a large shed in the backyard. Garage Comes Insulated/Drywalled & Heated. Basement Tenant willing to continue ($1,400). Call your favorite Realtor® today to schedule a private showing (id:41462)
4 Bedroom
2 Bathroom
1,120 ft2
RE/MAX Saskatoon
1341 105th Street
North Battleford, Saskatchewan
This inviting 1230 square foot home is in great condition and ready for you to move in. It features a spacious galley kitchen with lots of counter space and equipped with a fridge and stove that remain with the property. An 8' x 8' front porch adds curb appeal and offers a perfect place to welcome guests and also provides lots of room for busy families to keep their outdoor gear. The spacious rear entry leads directly into the home from the backyard and garage, offering practicality for daily life. The main floor boasts two comfortable bedrooms and a 4-piece bathroom, along with main floor laundry (washer and dryer included) for added convenience. One of the bedrooms, located at the back of the house, has a separate entrance from the rear entrance, presenting an excellent opportunity to rent out this space for additional income. The second level features a bright and airy bedroom with ample natural light and a private 3-piece bathroom. The basement is a blank canvas, ready for development, with the potential to add a 4th bedroom. Outside, there is a partially fenced yard, a driveway at the front of the house providing off-street parking, a detached one car garage with a garage door opener, and a large shed that adds extra storage and convenience. This home is perfect for families, professionals, or anyone looking for a versatile property with rental income potential. Quick possession available! (id:41462)
3 Bedroom
2 Bathroom
1,230 ft2
Boyes Group Realty Inc.
106 3130 Louise Street
Saskatoon, Saskatchewan
You just cant beat these Brandtwood Estates condos. Check out this 1167 square foot 2 bedroom, 2 bathroom main floor unit with underground parking and an elevator. This home has a great kitchen with all the appliances and a generous dinning room for a big table and your buffet. The living room is again a very good size with patio doors to a quite balcony facing onto a green space. Both bedrooms are a very good size with a 2 pc ensuite in the master bedroom. A 4 piece main bathroom and big laundry/storage room for a deepfreeze and pantry. There is extra storage in front of your parking space, a well equiped workshop, and a meeting room. This building is in very nice shape and the location is excellent, close to circle drive, 8th street and Market mall is just a few blocks away. (id:41462)
2 Bedroom
2 Bathroom
1,167 ft2
Century 21 Fusion
824 Cartier Avenue
Moose Jaw, Saskatchewan
This cozy 704 sq. ft bungalow home with a mid-efficient furnace, metal roof. It is partially fenced with a deck off the back door and parking in the back. Within walking distance to schools, parks and downtown. Would make a good revenue home. (id:41462)
2 Bedroom
1 Bathroom
704 ft2
Realty Executives Mj
202 2501 1st Avenue W
Prince Albert, Saskatchewan
Discover comfortable, low-maintenance living in this beautifully updated 2-bedroom, 2-bathroom condo on the West Hill. Located on the second floor and facing north, this bright and inviting unit offers an excellent layout with an open floor plan, in-suite laundry, and convenient adult-only living in a quiet, well-kept building. Major upgrades were completed in 2024, including vinyl plank flooring throughout and a full set of new appliances—stainless steel fridge, induction stove, microwave hood fan, as well as a new washer, dryer, and a reverse osmosis system. The kitchen features sleek European-style cabinetry, while the spacious primary bedroom includes a generous closet complete with an organizer and a private 2-piece ensuite. A full 4-piece main bathroom serves the rest of the home. Enjoy your north-facing balcony with two exterior storage units, plus the convenience of one underground heated parking stall. The building also offers an amenities room for owner use. Located steps from Kinsmen Park and close to South Hill Mall, Safeway, GoodLife Fitness, and many other amenities, this affordable condo checks all the boxes. Condo fees include everything except power, making this a fantastic option for comfortable and worry-free living. (id:41462)
2 Bedroom
2 Bathroom
861 ft2
Royal LePage Icon Realty
815 Lynd Crescent
Saskatoon, Saskatchewan
Welcome to 815 Lynd Crescent! This beautiful 1144ft² bungalow in one of Saskatoon's most desirable neighborhoods is complete with 4 bedrooms, 3 bathrooms, a double attached garage, finished basement, updated kitchen (complete with a central vac sweep inlet!), central AC and much more! On the main floor you’ll find a beautiful open concept living room, kitchen and dining room; perfect for the entertainers and hosts in the family. The large primary bedroom features a walk-in closet and a 4 piece ensuite, offering ample closet space and a dedicated bathroom. In the basement you’ll find a massive living space, perfect for creating a designated office/living area with an open concept feel, similar to upstairs. It also has an extra bedroom and bathroom making it a great completed space, ready to be moved into. The attached 2 car garage offers lots of shelving and storage, perfect for a handy man or busy family. The backyard has a finished deck to hang out on and is great for kids or pets to play safely! It's conveniently located close to circle drive, as well as to the many amenities Stonebridge has to offer including grocery stores, coffee shops, fast food places, and more! Don't miss out on this opportunity, call to book a showing today! (id:41462)
4 Bedroom
3 Bathroom
1,144 ft2
RE/MAX Saskatoon
610 20 Kleisinger Crescent
Regina, Saskatchewan
Top floor condo unit located in The Sunset Towers. Building offers an inviting atmosphere and residents have access to an amenities room directly off the lobby. Unit has a spacious living room with large sliding doors to the west facing balcony with an abundance of natural light. French doors lead to a bedroom that could also be used as an office. Kitchen features newer vinyl plank flooring and stainless steel appliances which are included. Unit also offers a second bedroom, 4 piece bathroom and in suite storage. Laundry is conveniently located across the hall for easy access. Located close to all north end amenities including a grocery store, restaurants and mall. (id:41462)
2 Bedroom
1 Bathroom
826 ft2
Realty Executives Diversified Realty
3154 Bowen Street
Regina, Saskatchewan
Welcome to the Richmond. Ehrenburg Homes Premier builders latest offering in the vibrant Eastbrook neighbhourhood located close to an abundance of amenities, parks and schools.1560 Sq ft of luxury build with high end materials used throughout. Spacious open concept layout with large kitchen/dining area featuring centre island and stone counters with beautiful modern design cabinetry. Spacious living room with fireplace feature wall handy 1/2 bath on main. 2nd level with large primary suite featuring 4pc ensuite and walkin closet, 2 additional bedrooms and very functional BONUS room, main bath and hand 2nd floor laundry. Inside entry to the double attached garage. Basement features a side entrance to accommodate a future suite. Exterior walls are framed and insulated with roughed in plumbing. Superior construction foundation has a 4” rebar reinforced slab and is built on piles. Exterior features front landscaping, sidewalk, and underground sprinklers. Interior photos from previous build. Call for more information! (id:41462)
3 Bedroom
3 Bathroom
1,560 ft2
Sutton Group - Results Realty
317 Railway Crescent
Midale, Saskatchewan
Escape to the tranquility of small-town life with this exceptionally maintained, 1,520 sq ft manufactured home, perfectly situated on a quiet, low-traffic bay and within easy walking distance to the local school. This residence is designed for comfort and modern living, featuring a spacious open-concept layout that seamlessly unites the living areas. The heart of the home is the fantastic kitchen, which is well-equipped for any cook and boasts a high-quality organization system with smooth-gliding drawer slides. Comfort is guaranteed year-round with a new 2024 air conditioner and the added value and convenience of an attached, fully insulated garage, providing secure parking and a functional workspace. Experience the peace of a close-knit community coupled with the easy flow and generous space of this move-in-ready home. (id:41462)
3 Bedroom
2 Bathroom
1,520 ft2
RE/MAX Weyburn Realty 2011
2003 Styles Crescent
Regina, Saskatchewan
Location, location! Don’t miss this completely upgraded two-storey split in the heart of Gardiner Park, perfectly situated on a quiet crescent backing green space and just steps to Wilfred Walker School. This is an ideal family home featuring over $100,000 in recent upgrades. A spacious sunken foyer welcomes you into a bright, open main floor redesigned in 2025 with a brand-new kitchen and an airy, modern layout. Windows on three sides fill the home with natural light and offer lovely park views. All windows have been upgraded to PVC triple-pane (except in the basement) for enhanced energy efficiency and comfort. New vinyl plank flooring flows throughout the main and second levels, complemented by new carpet in the basement. All interior doors, trim, and baseboards have been replaced, and the entire home was freshly repainted in 2025. Enjoy new LED pot lights, updated fixtures, and a kitchen that impresses with quartz countertops, modern stainless-steel appliances, and a dishwasher just one year old. Upstairs, you’ll find three generous bedrooms — each featuring twilight lighting with three colour settings to create the perfect ambiance day or night. The primary suite includes a brand-new 5-piece ensuite, while the main 4-piece bath was also completely redone in 2025. A few steps down from the kitchen, you’ll find a renovated 3-piece bath/laundry combo and a cozy family room with a wood-burning fireplace and patio doors leading to the back deck and yard. The lower level includes a spacious rec room and a fourth bedroom with new carpet and fresh paint. Other updates include central air (2020), new shingles, soffit, fascia, and eavestroughs (2025), and freshly cleaned furnace ducts. Located across from a park and just a short walk to Wilfred Walker School, grocery stores, and all east-end amenities, this beautiful home combines comfort, quality, and an unbeatable location — perfect for a growing family. (id:41462)
4 Bedroom
3 Bathroom
1,640 ft2
RE/MAX Crown Real Estate
200 11th Street E
Prince Albert, Saskatchewan
Step into this well-cared-for 3-bedroom, 2.5-bath character bungalow full of warmth and natural light. You’ll love the timeless appeal of the mostly hardwood floors that flow through the spacious living room and good-sized bedrooms. The cozy kitchen and adjoining dining area make for a comfortable, functional layout. This home sits on a nicely maintained, fully fenced corner lot with mature landscaping and great curb appeal. A separate entrance offers excellent potential for a future suite or private living space. Enjoy the convenience of a single garage, and the peace of mind that comes with being on a lovely block surrounded by well-kept neighboring properties. Perfect for first-time buyers, small families, or investors looking for a home with character and versatility! (id:41462)
3 Bedroom
3 Bathroom
925 ft2
Boyes Group Realty Inc.
827 15th Avenue
Regina, Saskatchewan
Welcome to 827 15th Avenue in the Broders Annex neighborhood close to St. Augustine Elementary School, Al Ritchie Community center and park, the library, bus routes, College Avenue drug store and more. This 1921 built, 1164 square foot, 4 bedroom 1 bathroom 2 storey house sits on a 35 x 25 square foot rectangular lot. Although the lot size is compact, there is a patio area and a single concrete driveway for private parking! You enter the front door into the large living room with modern laminate flooring. Next is an adorable little bedroom that would also make a wonderful office. The kitchen has ample cupboard and drawer space and includes the fridge and stove! The open concept has plenty of space for any size of table and chairs and there is another living room as well! Upstairs on the second floor there are three great sized bedrooms and the 4 piece bathroom! Downstairs in the partial basement you’ll find the owned furnace, gas water heater and the included washer and dryer! This home also makes a great low maintenance Air BnB and was used as one prior to listing! (id:41462)
4 Bedroom
1 Bathroom
1,164 ft2
RE/MAX Crown Real Estate
550 6th Avenue Nw
Swift Current, Saskatchewan
Welcome to this beautifully cared for one time owner home. This home is sure to impress. Lovingly maintained by its current owner, its now ready for someone new to appreciate all it has to offer. Curb appeal is right up there with both front and back decks, lots of large windows and shingles updated 2024. Step inside to find gorgeous hardwood and tile flooring spread throughout the home. The main floor is so welcoming featuring a bright and spacious living room with large windows and a dedicated dining area as well as kitchen with a charming bay windows overlooking the fully fenced backyard. The kitchen has plenty of cupboard space and I must mention that appliances are included. The second level offers two generous sized bedrooms, including a primary suite complete with his and hers closets. You will also find a four-piece bathroom conveniently located between the two bedrooms. Third level you will enjoy a welcoming family room with more bright windows, three pc bathroom and a room currently being used as office/laundry, this room could easily be converted into a additional bedroom. The lower level is partially finished and open for development offering plenty of room to expand your living space and tailor it to your needs. Situated in a quiet location this home provides comfort and room to grow. Be sure to add it to your list of must sees while you still can. As per the Seller’s direction, all offers will be presented on 11/26/2025 12:05AM. (id:41462)
2 Bedroom
2 Bathroom
1,123 ft2
RE/MAX Of Swift Current
1302 11th Street E
Saskatoon, Saskatchewan
1302 11th Street East – Rare Varsity View Redevelopment Opportunity It’s not every day you find a Varsity View lot with this much potential. 1302 11th Street East is being offered as a tear-down—an honest, open invitation for visionary builders, developers, or homeowners who want to design something truly special. The lot itself is a generous 5,740 sq. ft., with 40 feet of frontage—prime dimensions for anyone looking to create a custom single-family home infill project. Varsity View has earned its reputation as one of Saskatoon’s most walkable and charming neighbourhoods. Picture tree-lined streets, children walking to school, coffee in hand on a Saturday morning stroll, and friendly neighbours who take pride in their community. This address puts you within easy walking distance to local schools, parks, and playgrounds. The University of Saskatchewan, Royal University Hospital, and Broadway District are just minutes away, opening up strong demand both for owner-occupiers and investors seeking reliable rental income from students, young professionals, and hospital staff. Varsity View doesn’t just attract interest for its location; it’s a neighbourhood with meaningful long-term property value growth and stable returns, year after year. With infill opportunities becoming increasingly scarce, this is one of those cases where “limited land availability” isn’t just a catchphrase—it’s the real story behind sustained demand. 1302 11th Street East is your blank canvas. Bring your plans, and make your mark in one of Saskatoon’s most desirable and enduring neighbourhoods. (id:41462)
2 Bedroom
780 ft2
Royal LePage Saskatoon Real Estate
1400 Queen Street
Regina, Saskatchewan
Welcome to this character filled 1,272 sq ft bungalow situated on a generous 6,246 sq ft corner lot. This home offers a fantastic layout with plenty of original charm including wood flooring and trim throughout the main level. Step inside the front porch and into a spacious living room and designated dining area. The bright and functional kitchen features ample cabinet space and loads of counters, making it ideal for the home cook. The main floor also boasts three well sized bedrooms and the main bathroom. The partially finished basement offers additional living space with a large family room, a fourth bedroom, another 3 piece bathroom, laundry area, and plenty of storage and utility space. This property also features both a single attached garage and a double detached garage with lane access. The detached garage is insulated, equipped with 100-amp electrical service, making it perfect for a workshop, extra storage, or parking. Enjoy the outdoors in the well treed, fully fenced backyard complete with a small patio space. Whether you're an investor looking to add to your rental portfolio or a family searching for a comfortable character home, 1400 Queen Street is a fantastic opportunity. Don’t miss out! (id:41462)
4 Bedroom
2 Bathroom
1,272 ft2
Coldwell Banker Local Realty
2810 Ridgway Avenue
Regina, Saskatchewan
This is an excellent opportunity to own a regulated up/down duplex in Regina’s Hawkstone neighbourhood. A property like this offers the unique benefit of living comfortably in either suite and renting the other out to help pay off the mortgage or generate income. The main floor suite features a bright living room with large windows and 9-foot ceilings. The L-shaped kitchen offers light cabinetry, stainless steel appliances and a generous island with a breakfast bar. Off the dining area, a garden door leads to a back deck that’s perfect for barbecues or relaxing outdoors. A two-piece bathroom and a utility room complete the main level. Upstairs, the primary bedroom includes a walk-in closet and a 3-piece ensuite. Two more bedrooms, a 4- piece bathroom and a laundry closet complete this level. A separate side entrance leads to the regulated 2 bed/1 bath basement suite which is designed for efficiency. There is a modern U-shaped kitchen that opens to the living room area to maximize the space. There are 2 bedrooms, a full 4-piece bathroom, a utility room with it’s own furnace and water heater as well as a laundry closet. Two parking spaces at the rear of the property provide plenty of off-street parking or leave room to add a two-car garage. With a park just steps away, this home is well suited for anyone looking to live in one unit while renting out the other to help cover the mortgage or as a revenue property to add to their portfolio. (id:41462)
5 Bedroom
4 Bathroom
1,422 ft2
2 Percent Realty Refined Inc.
209 525 5th Avenue N
Saskatoon, Saskatchewan
Ideal condo on 5th Avenue — perfectly situated close to City Hospital, the river, and downtown. This beautiful second-floor corner unit offers both comfort and convenience, featuring one underground parking stall (#14) located to the right of the elevator and one surface parking stall (#31) accessible down the stairwell at the back door. Additional underground storage is available in Storage Room #1-209. Inside, you’ll find a bright white kitchen with tile backsplash, quartz countertops, pot drawers, a pantry with pull-out shelves, task lighting, a window over the sink, & appliances included. The dining area features a mirrored wall, a wide window, and cozy carpeting, opening onto a spacious living room with large windows and patio doors leading to a 20’ x 7’ deck with plexiglass inserts and DuraDeck. The primary bedroom includes a large walk-in closet and a 3-piece ensuite. Additional features include a den with shelving and in-suite laundry. Call today for your personal veiwing. (id:41462)
2 Bedroom
2 Bathroom
1,206 ft2
Realty Executives Saskatoon




