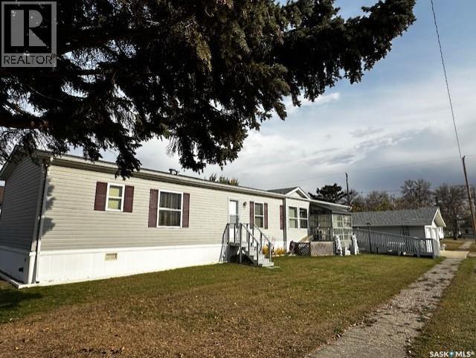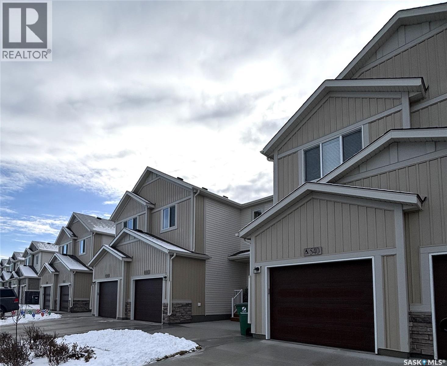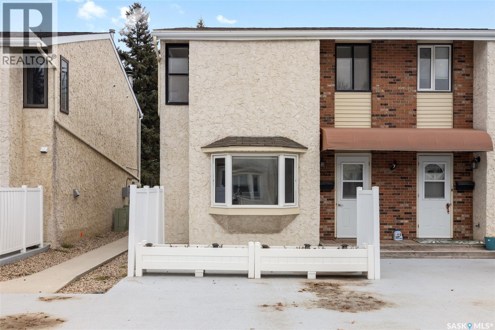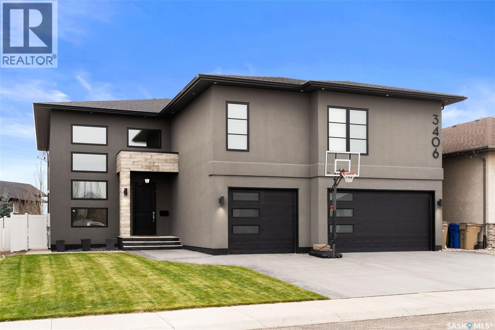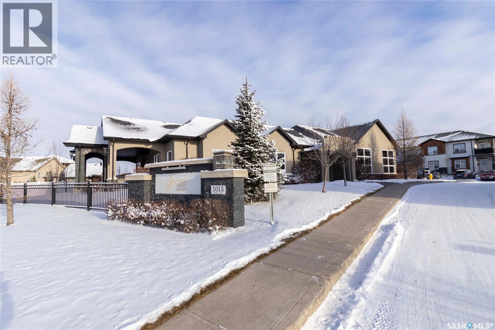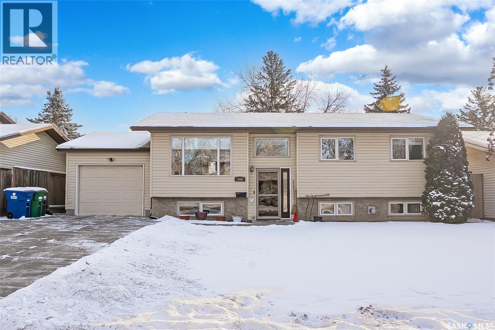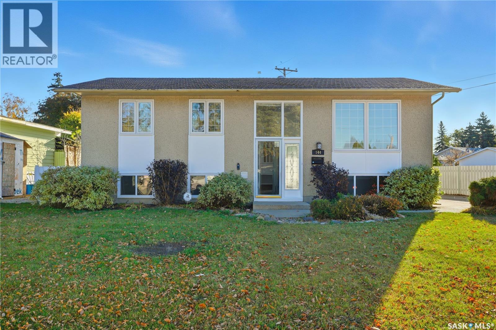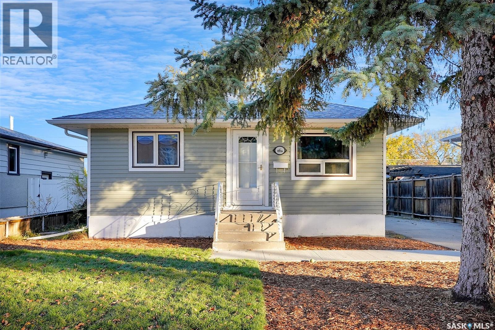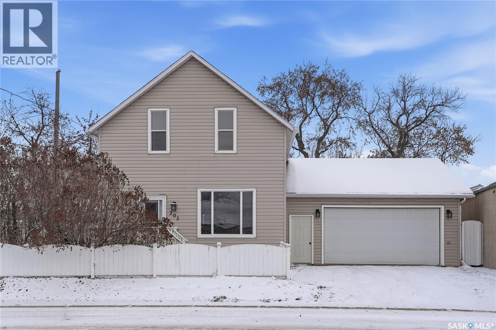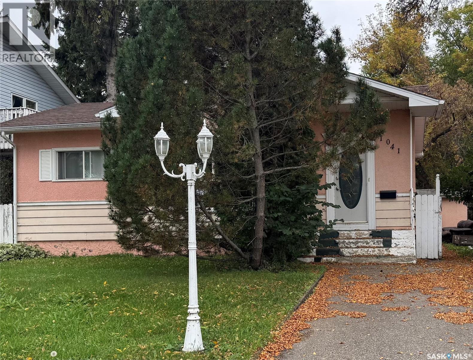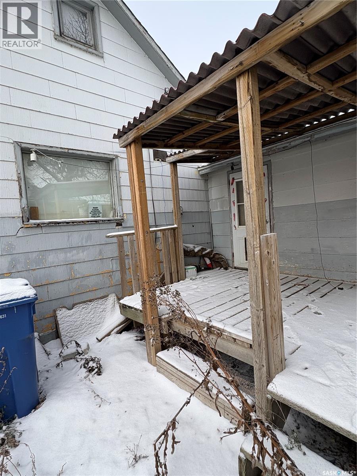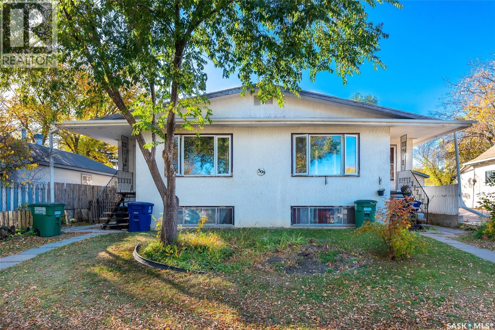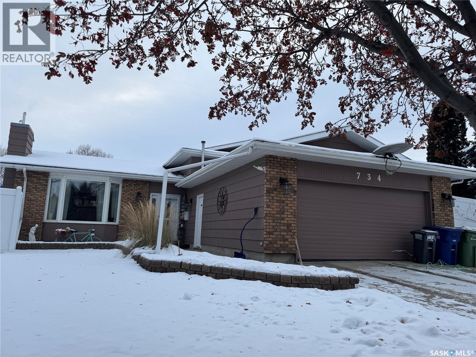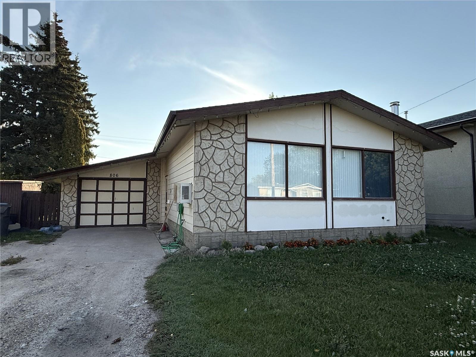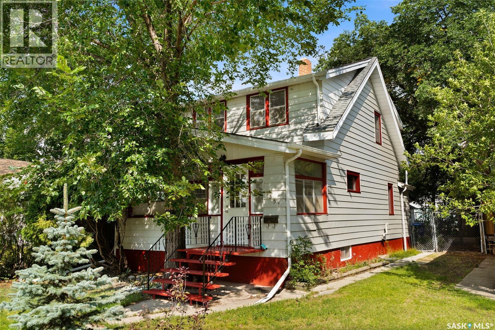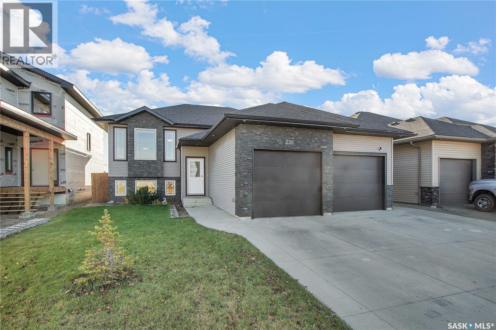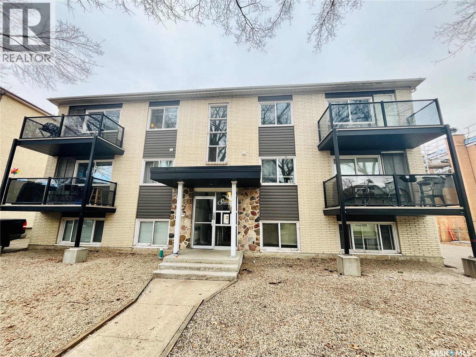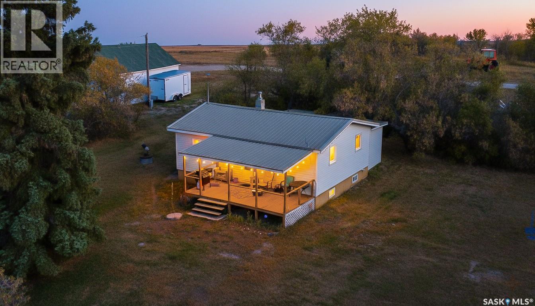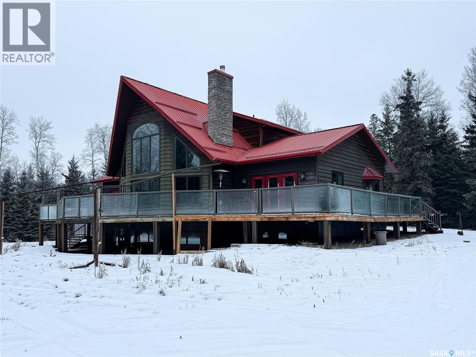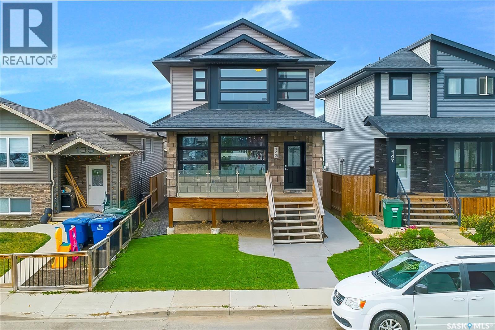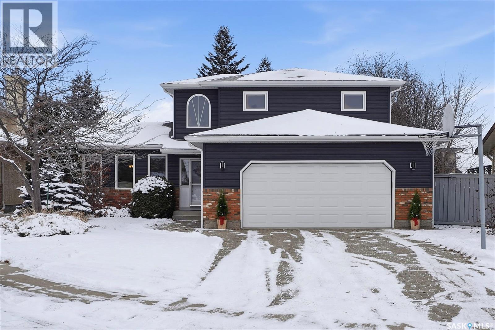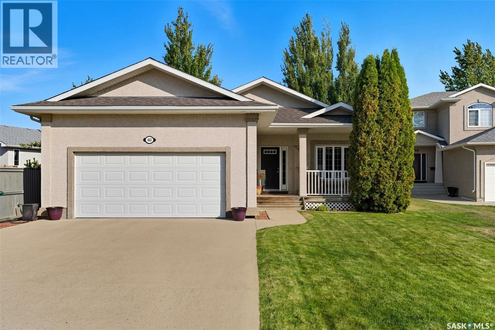Property Type
215 Louis Street
Neudorf, Saskatchewan
Nestled in the peaceful community of Neudorf, Saskatchewan, at 215 Louis Street, this 1,440 sq ft modular home, built in 2009, sits on a titled lot. The home features three bedrooms, including a spacious master suite with a walk-in closet, a four-piece en-suite boasting both a shower and jacuzzi tub. Two additional bedrooms are situated at the east end of the home, along with a full bathroom for added convenience. The heart of the home lies in the open-concept kitchen and dining area, ideal for hosting gatherings of any size. A built-in dishwasher makes cleanup a breeze, and the pantry, equipped with custom shelving and drawers, ensures plenty of storage. The vaulted ceiling flows seamlessly into the living room, enhancing the open feel throughout. Additional features include a ramp that makes the home easily accessible, a laundry room that houses the water heater and electric forced-air furnace, and central air conditioning for year-round comfort. The property also features a double detached garage, equipped with power-operated doors, and a welcoming front deck. Practical upgrades include a natural gas stove (2023), heated water lines, vinyl-insulated skirting, 200-amp electrical service, and shingles in September 2014. This home offers both comfort and convenience in a community setting. (id:41462)
3 Bedroom
2 Bathroom
1,440 ft2
RE/MAX Blue Chip Realty
540 Myles Heidt Manor
Saskatoon, Saskatchewan
Unique opportunity in Aspen Ridge! Looking for a newly built move in ready home? The seller has put in the work, so you don't have to! Upgrades include all appliances, air conditioning, window treatment, backyard landscaping including fence and underground sprinklers! 1530 sqft, 3 bedroom, 3 bathroom 2 story townhome. NOT A CONDO, NO CONDO FEES! Partially finished basement. Plenty of room for a family room or additional bedroom, roughed in for a 4th bathroom. Spacious primary bedroom with a walk in closet and 4 piece ensuite with double sinks. Bonus room on second floor Bright, open concept main floor, custom cabinetry with quartz countertops, sit up island and a dining room. Single attached garage with an EV charger. Triple pane windows, high efficiency furnace, heat recovery ventilation system, air conditioning. Move in ready and waiting for you! (id:41462)
3 Bedroom
3 Bathroom
1,530 ft2
Boyes Group Realty Inc.
3927 Gordon Road
Regina, Saskatchewan
Experience the best of luxury living in this spectacularly renovated townhome, perfectly positioned in the coveted Albert Park neighbourhood. This isn’t just a home—it’s a lifestyle. Enjoy true resort-style amenities at your fingertips, including a year-round indoor pool, hot tub, sauna, and tennis courts—all accessible 24 hours a day for your ultimate convenience. From the moment you step inside, the home impresses. The bright, modern kitchen features crisp white cabinetry and three sleek appliances, opening seamlessly into a spacious dining area designed for hosting family meals or stylish dinner parties. Just steps away, the sunken living room delivers the “wow” factor with an exposed wood beam, striking LVP flooring, a cozy fireplace, and patio doors leading to your private outdoor escape. This east-facing sanctuary is the perfect setting for morning coffee, evening cocktails, and unforgettable summer BBQs. Upstairs, the primary bedroom is a true retreat with a walk-in closet, and private two-piece ensuite. Two additional bedrooms and a beautifully updated four-piece bathroom offer plenty of space for kids, guests, or a home office. The fully developed basement elevates the home even further, featuring a generous rec room, an additional two-piece bathroom, a versatile den/workshop space, and a laundry room with abundant storage. Plus, enjoy the convenience of direct access to two underground parking stalls—a rare luxury. This exceptional property blends comfort, style, and sophistication, all within one of Regina’s most desirable communities. If you’re searching for a turnkey home that delivers modern upgrades, unbeatable amenities, and serious wow factor—this is the one. (id:41462)
3 Bedroom
4 Bathroom
1,408 ft2
Royal LePage Saskatoon Real Estate
3406 Green Brook Road
Regina, Saskatchewan
Beautiful one of a kind custom built bi-level home in the Greens on Gardiner. This 2528 ft.², 6 bedroom, 3 bath family home is exceptional in every way. The Open concept main floor features 13 foot ceilings throughout and 14 foot ceilings in the sunken living room. Custom kitchen with large island/10 foot high cabinets with soft close drawers and doors/Jenn-air appliances/double ovens/36 inch 6 burner gas cooktop with built-in hood vent and walk-in butlers pantry, large dining area, living room with wood beam accents /gas fireplace and built-in shelving. The main floor also consists of two bedrooms, 4 pce-bath with heated tile flooring, laundry room, large mud room with lockers and direct access to the attached 24.4 x 32 heated triple garage. The second floor features the master retreat with office/flex room with built-in desk and sliding barn door, huge primary bedroom with 9 foot ceilings, large 5-pce custom en-suite bath (soaker tub/separate shower/double sink vanity, heated tile flooring) and access to the large walk-in closet. The fully developed basement has in-floor boiler heat, a huge rec-room with built-in cabinets and wet bar, three bedrooms (one currently used as a home gym) and 4-pce bath. Added features are inground sprinklers in the front yard, large screened in deck and sunken stamp concrete patio, central A/C, hot water on demand, 16' x 26' aluminum above ground saltwater pool with a boiler for heat (owner can remove the pool if buyers do not wish to keep it), pvc shed, spray foam basement walls and joists, structural basement slab was 17 - 12" x 20' piles, footings with 20 - 12" x 20' concrete piles and much more. Great location close to schools/parks and all amenities with a flexible possession date. (id:41462)
6 Bedroom
3 Bathroom
2,528 ft2
Realtyone Real Estate Services Inc.
2208 1015 Patrick Crescent
Saskatoon, Saskatchewan
Located in desirable Willowgrove neighbourhood, this well-maintained 2-bed, 1-bath townhouse offers exceptional comfort and convenience, complete with two electrified parking stalls. Step inside to a bright, contemporary, open-concept layout designed to please your sense of style, featuring a large living room that flows seamlessly into a dining area and spacious kitchen with quartz countertops, a tile backsplash, SS appliances and a generous island—perfect for cooking, dining, and entertaining. The roomy laundry area provides valuable extra storage, while central air conditioning keeps the home comfortable all summer long. Residents enjoy access to an impressive clubhouse equipped with a pool, fitness centre, and a function room ideal for hosting or relaxing. This particular unit boasts a prime location near the south entrance of The Lofts. Close to parks, schools, shopping, transit, and offers easy access to College Drive. A perfect blend of style, comfort, and community living awaits. (id:41462)
2 Bedroom
1 Bathroom
1,076 ft2
Coldwell Banker Signature
344 Russell Road
Saskatoon, Saskatchewan
Pride of ownership in this wonderful family home in Silverwood Heights! After 31 years its time to sell. Welcome to 344 Russell Rd. This 1057sqft bilevel boasts 4 bedrooms, 3 baths and a single attached garage. The entry way welcomes you with a new front door and good sized foyer. Main floor has stained oak hardwood floors flowing through the living, dining and hallway areas. Kitchen has maple oak cabinets, pantry, new dishwasher and white appliances and a picture window to the dining area to open it up a bit. 3 bedrooms on main, the Master bedroom has hardwood floor double closet and a 2pc ensuite bath. The 2 spare bedrooms have parquet hardwood flooring in great shape and single closets. There is also a coat, broom and linen closets on the main as well! The fully developed basement has been renovated and features laminate flooring and a gas fire place in the family area for those cold winter nights. A 3pc bathroom off the family room. Great sized guest or teenager bedroom in the basement and a huge laundry/storage area. There is zero carpet in this home! Extra's include newer shingles, windows, high efficiency furnace and water heater, C/A, underground sprinklers, gas bbq hook up, good sized storage shed, remote control blinds, fully insulated single attached garage, composite deck, East facing well treed backyard and much more! 4 doors down from St. Angela and Brownell Elementary schools and parks. Close to all Silverwood Heights amenities. Well cared for by the owners for the past 31 years! Don't miss out on this awesome family home! (id:41462)
4 Bedroom
3 Bathroom
1,057 ft2
Century 21 Fusion
144 Maclean Crescent
Saskatoon, Saskatchewan
Welcome to 144 MacLean Crescent, located in the heart of Adelaide/Churchill, a quiet family-friendly neighbourhood known for its parks, schools, and strong community feel. This 5-bedroom, 2-bathroom home is move-in ready and full of value. The main floor offers 3 spacious bedrooms, a bright living area, and a cozy sunroom perfect for morning coffee or unwinding after work. Downstairs you’ll find a legal 2-bedroom basement suite with its own laundry and private entrance, ideal for generating income or accommodating extended family. This home has been recently updated and has newer mechanicals including a furnace and water heater (2019). Sitting on a large 59-foot lot, you’ll have plenty of outdoor space to play, garden, or entertain. The double detached garage is wired with 220V power, perfect for hobbyists or EV charging, and the long driveway and back patio add even more convenience. Close to schools, shopping, and bus routes, this is the perfect home to start your next chapter in Saskatoon. Enjoy the fresh paint, new bedroom carpet, newer furnace and water heater (2019) and a large 59-foot lot with room to play or garden. The double detached garage, long driveway, and back patio add even more convenience. Close to schools, shopping, and bus routes, this is a perfect home to start your next chapter in Saskatoon! (id:41462)
5 Bedroom
2 Bathroom
1,040 ft2
Real Broker Sk Ltd.
668 Grandview Street W
Moose Jaw, Saskatchewan
Welcome to 668 Grandview Street West in Moose Jaw. This well-maintained home offers excellent appeal for both homeowners and investors alike. The main level features an inviting open-concept layout that connects the living room and kitchen, creating a bright and functional space for everyday living. Beautiful oak hardwood flooring runs throughout the living areas, hallway, and bedrooms. The kitchen is equipped with a newer stove (2025) and fridge (2021), while two comfortable bedrooms and a full bathroom complete the main floor. The lower level includes a self-contained basement suite that was fully renovated in 2019. It features spray-foam insulated walls, durable vinyl plank flooring, a modern white kitchen, an updated bathroom, and a high-efficiency furnace. The suite also has a private entrance, offering flexibility for rental income or extended family living, and shares a common laundry area located in the basement. Outside, the property boasts a spacious yard and a 12’ x 43’ detached garage with overhead doors at both ends—ideal for vehicle access, storage, or workshop use. Major exterior improvements include new house shingles and siding (2014), garage shingles (2025), and a sump pump installation (2019). The city side of the sewer line has been replaced, and the front yard was beautifully landscaped in fall 2025, adding to the home’s curb appeal. (id:41462)
3 Bedroom
2 Bathroom
788 ft2
Brent Ackerman Realty Ltd.
Lot 3 855 Kensington Boulevard
Saskatoon, Saskatchewan
Welcome to this beautifully designed 1,500 sq. ft. two-storey home featuring a modern layout and thoughtful details throughout. The main floor offers a welcoming entry landing, a convenient two-piece bath, spacious living and dining areas, and a bright kitchen with direct access to the deck—perfect for entertaining. Upstairs, the primary bedroom boasts a 4 piece ensuite and walk-in closet, complemented by two additional bedrooms, a four-piece bath, and the convenience of second-floor laundry. The basement includes a fully self-contained two-bedroom legal suite, ideal for extended family or rental income. A detached double-car garage completes this exceptional property. (id:41462)
5 Bedroom
4 Bathroom
1,500 ft2
Boyes Group Realty Inc.
203 6th Avenue S
Warman, Saskatchewan
Welcome to this warm and inviting home located in Warman, perfectly situated close to the High School and everyday amenities. You’ll love the added convenience of a street that is always well-maintained and cleared of snow in the winter. Step inside to a bright and comfortable living room that flows seamlessly into a spacious dining area, complete with handy under-stairs storage. A versatile den/flex room offers options for a home office, playroom, or quiet reading space. The kitchen is generous in size, featuring a center island and plenty of room for cooking and gathering. Just off the kitchen, you’ll find a 3-piece bathroom and a spacious back entry/mudroom with direct access to the double attached garage. Upstairs are three bedrooms, including one that does not have a built-in closet—however, the included armoire provides great storage and will remain. A large 4 piece bathroom and the convenience of second-floor laundry complete this functional upper level. The lower level is a partial basement, ideal for mechanical and offering additional storage space. A door off the kitchen leads to your fully fenced, spacious backyard, complete with a patio area which is perfect for summer BBQs or relaxing outdoors. Additional highlights include: New water heater (2025), Shingles replaced (2023), Central air conditioning, Sump pump, Underground sprinklers (backyard) and Storage shed. (id:41462)
3 Bedroom
2 Bathroom
1,500 ft2
Coldwell Banker Signature
1041 3rd Street E
Prince Albert, Saskatchewan
Discover exceptional value in a quiet, family-friendly neighbourhood! This well-located home is just steps from schools, parks, and skating rinks—everything you need is within easy walking distance. The main level offers 2 comfortable bedrooms, a full bathroom, and access to a spacious, mature backyard perfect for relaxing or entertaining. The unfinished basement provides incredible potential, featuring 2 additional bedrooms, family room and a roughed-in bathroom—ideal for expanding your living space or increasing rental income. With a bit of TLC, this property becomes a fantastic opportunity for first-time buyers, investors, or handy individuals looking to build equity. Don’t miss your chance to turn this affordable home into something truly special! (id:41462)
4 Bedroom
2 Bathroom
926 ft2
Trcg The Realty Consultants Group
224 Arpad Avenue
Lestock, Saskatchewan
Welcome to Lestock — a great opportunity for the buyer with vision! This roughly 1,100 sq. ft. home offers a solid size and a functional layout with original wood floors full of character. Recent updates include a newer furnace that was installed within the past couple of years, a deck off the side door, and an addition on the back of the home, adding extra space and potential. The large, fully fenced yard provides plenty of room for kids, pets, or future outdoor projects. This property is a fixer-upper and is being sold as is, perfect for investors, renovators, or buyers looking to build equity. With good bones and a generous lot size, this home is a great starting point for someone ready to take on a project. (id:41462)
1 Bedroom
1 Bathroom
1,100 ft2
Century 21 Able Realty
309 / 311 Y Avenue S
Saskatoon, Saskatchewan
Investor Alert! This investment property includes four rental units: two 2-bedroom main floor suites (approx. 1,022 sq. ft. each) and two 1-bedroom basement suites (approx. 790 sq. ft. each). Each unit has its own separate power meter (paid by tenants). The building is heated with a hot water boiler system. Shingles replaced in 2020. Shared laundry rooms in basement. All suites are currently rented to long-term tenants (month-to-month) who wish to remain, providing immediate, stable rental income for the new owner. See virtual tour of the entire property. (id:41462)
3 Bedroom
2 Bathroom
2,044 ft2
The Agency Saskatoon
734 Wollaston Court
Saskatoon, Saskatchewan
This is the Lakeview lifestyle you’ve been dreaming of—sun-soaked, stylish, and set up for fun all year long. Welcome to this fully developed and extensively updated 4-level split, an R2000 energy-efficient home tucked into a quiet cul-de-sac on a massive pie-shaped lot. Perfectly positioned siding onto a path and backing onto lush green space, this property offers a sense of privacy and space that’s hard to find. Step outside to your very own backyard resort featuring a 20x40 heated in-ground pool complete with stairs, lights, a spring board, and a solar blanket cover, all framed by an 8’ vinyl fence, stamped concrete patio, pool house (wired for a future hot tub), and a large storage shed—your summer headquarters is officially sorted. Inside, the home is equally impressive. There’s room for everyone with 4 bedrooms, 3 bathrooms, a welcoming living room, a roomy family room, and an additional rec room—ideal for growing families or those who love to entertain. The kitchen showcases granite countertops and flows nicely into the main living areas, while thoughtful updates throughout highlight just how well cared for this home truly is. Comfort and convenience continue with central air conditioning, underground sprinklers, and a heated attached 2-car garage equipped with hot and cold water plus a 220 plug—perfect for projects, hobbies, and comfortable parking. This home exudes pride of ownership and shows beautifully from every angle. Homes like this in Lakeview don’t come along often…don’t delay—get your showing booked today! (id:41462)
4 Bedroom
3 Bathroom
1,200 ft2
2 Percent Realty Platinum Inc.
806 Centre Street
Meadow Lake, Saskatchewan
This 1162 sq. ft. home is in a great location close to Elementary school, hospital and swimming pool. Great floor plan with eat-in kitchen, separate dining room, large living room, 3 bedrooms, and 4pc bath on the main level. In the basement you will find another bedroom, 3pc bathroom, and a very large family room with plenty of space for a game area and a computer area. You will also enjoy the floor to ceiling fireplace in the family room. New paint throughout the majority of this home in Nov/2025. Attached garage measures 14 x 22. Yard is fully fenced with a fire pit area. This is a great family home that you will want to see! (id:41462)
4 Bedroom
2 Bathroom
1,162 ft2
RE/MAX Of The Battlefords - Meadow Lake
986 Garry Street N
Regina, Saskatchewan
Welcome to 986 Garry Street North. This charming 950 sq ft bungalow offers 3 bedrooms, 2 bathrooms, and great curb appeal, perfect for families or first-time buyers. Step inside to a bright and inviting living room, filled with natural light from a large front-facing window. To the left, you’ll find the open dining area and kitchen, complete with fridge, stove, and built-in dishwasher—everything you need for everyday convenience. Down the hallway is the primary bedroom featuring a floor-to-ceiling closet, along with two additional bedrooms and a full 4-piece bathroom with tub and shower, completing the main floor. The spacious basement features a huge rec room—ideal for entertaining or relaxing—along with a den enclosed by French doors, a 3-piece bathroom with shower, and a utility/laundry room with generous storage space. Outside, enjoy a large backyard, perfect for summer gatherings or gardening. Additional features include central air conditioning, underground sprinklers in the front yard, and a location that’s hard to beat. Just a short walk to Sherwood Village Mall, you'll have quick access to Tim Hortons, Co-op Grocery, Shoppers Drug Mart, restaurants, the YMCA, and more. With easy access to the ring road, commuting across the city is a breeze. Don’t miss your chance to call this gem your own—contact your Realtor today to book a showing! (id:41462)
3 Bedroom
2 Bathroom
950 ft2
Sutton Group - Results Realty
1357 Elphinstone Street
Regina, Saskatchewan
WHY RENT WHEN YOU CAN OWN!? With as low as 5% down your monthly payments (mortgage + property taxes + insurance) will run you around $1000 monthly! This inviting and well-kept 1¾ storey home offers the perfect blend of comfort, charm, and convenience. Ideally located directly across the street from a nearly brand-new school, near green spaces and bus stops. it’s an excellent choice for families or anyone looking for an affordable first home. Step inside to discover a bright and welcoming layout, thoughtfully maintained throughout. Take note of the 3 year oldnroof (shingles, boards, insulation), 10 year old high-efficiency furnace and AC, giving you peace of mind for years to come. Another unseen upgrade is the new sewer line and main stack. Basement is fully finished and appears to be solid. Outside, enjoy a fenced yard—perfect for kids, pets, or private outdoor gatherings. The spacious deck with a stylish pergola provides a great spot for relaxing or entertaining, rain or shine. A single detached garage adds both convenience and storage. Don’t miss your chance to own this move-in-ready home. Schedule your private showing today! (id:41462)
3 Bedroom
1 Bathroom
1,120 ft2
Century 21 Dome Realty Inc.
230 Baycroft Drive
Martensville, Saskatchewan
Welcome to 230 Baycroft Drive Martensville SK – A Perfect Blend of Comfort, Style & Location. Situated on a 52 x 131 lot, home backs to green space & offers a harmonious blend of everyday functionality. The main floor boasts a bright, open-concept layout enhanced by vaulted ceilings, large south facing windows that flood the space with natural light. The large foyer with closet and direct entrance to attached finished garage welcomes you to the home. A modern kitchen anchors the home, complete with ample cabinetry, a central island, walk in pantry and seamless flow into the dining and living areas perfect for both entertaining and day-to-day living. The spacious primary bedroom features a walk-in closet and a private 4-piece ensuite with walk in shower as well as a soaker tub, across the hallway 2 additional bedroom and another 4 piece bath complete the main level. The basement expands your living space with with additional 2 bedrooms, a full 4 pce bathroom, an undeveloped open space for a family room generous family/recreation area and ample storage offering flexible options for growing families, guests, or multi-generational living. Step into the backyard and unwind on the large deck within a fenced yard perfect for summer gatherings or quiet evenings outdoors. Additional features include central air conditioning, a double attached garage. Step outside the back yard and you enter North Hills park with tobogganing hill, walking trails, ball diamond and playground equipment. The home is only 3 blocks to elementary school and neighborhood amenities. (id:41462)
5 Bedroom
3 Bathroom
1,332 ft2
Boyes Group Realty Inc.
15 2157 Rae Street
Regina, Saskatchewan
Discover the charm of Cathedral living with this two-bedroom, one-bathroom condo perfectly placed in the Cathedral neighbourhood. Located close to downtown, this home offers easy access to a wide variety of local shops, restaurants, cafes, and amenities that make Cathedral such a vibrant place to live. Inside, you’ll find a comfortable layout with bright living spaces and a functional kitchen. This place has been recently painted throughout and just had the carpets replaced. Smells like a brand new home! The private balcony provides a spot to relax with your morning coffee or enjoy the peaceful, tree-lined surroundings. Condo fees include HEAT AND WATER, offering excellent value and low-maintenance living. Whether you’re a first-time buyer, downsizing, or looking for an investment property, this condo is a wonderful opportunity to enjoy the lifestyle and convenience that the Cathedral area is known for. Why rent when you can own! With 5% down... mortgage + property tax + condo fees = approx $1400 monthly and that includes heat and water! (id:41462)
2 Bedroom
1 Bathroom
770 ft2
Century 21 Dome Realty Inc.
Kalium Road Acreage
Pense Rm No. 160, Saskatchewan
Looking for your own little piece of paradise? This 10.3-acre property has it all—privacy, space, and a great location close to amenities. Spend your evenings on the covered deck soaking in the views, or head out to the garden and paddocks where there’s room for horses, cattle, or whatever your heart desires. A solid tinned barn, fenced pastures, and a handy shop (heated, insulated, and sitting on a new concrete floor) make the setup practical and ready to use. With excellent well water, natural gas on site, and a neat, well-kept home, this acreage is the perfect blend of country charm and everyday convenience—all at a price that makes rural living possible. (id:41462)
2 Bedroom
1 Bathroom
947 ft2
Royal LePage Next Level
5 Acres Sw On Hwy 4
Meadow Lake Rm No.588, Saskatchewan
House is custom storey and a half walkout home is situated on 5.07 acres just minutes south of Meadow Lake. Built in 2008 with efficiency in mind, this home is well insulated with extra thick walls, and provides the reliability of geothermal energy to heat and cool to your comfort level. Rich hardwood floors throughout much of the home, hickory cabinetry and granite in the massive kitchen. The living room with a cozy fireplace is the main focal point with a massive wall of windows with views of forest and sky. Open concept main level provides the space to entertain family and friends on all occasions. The main level primary bedroom is spacious with a walk in closet and 5 pc ensuite as well as patio doors leading to the wraparound deck. There is a designated main floor office space, laundry room as well as access to the attached garage as well. The 2nd level offers two large bedrooms, a custom 3 pc bathroom and a nook area overlooking the living room. Lower level provides an additional 2 bedrooms, a 4 pc bathroom with great storage, family room, gym area, utility room and great storage rooms. The yard site is surrounded with mature trees and the Provincial forest right in your backyard! For more information don’t hesitate to call. (id:41462)
5 Bedroom
4 Bathroom
1,852 ft2
Century 21 Prairie Elite
143 Marlatte Crescent
Saskatoon, Saskatchewan
Welcome to this well-maintained two-storey home in the desirable community of Evergreen! This spacious property offers 4 bedrooms, 4 bathrooms, and two kitchens—designed with a functional layout ideal for multi-generational living or generating rental income. On the main floor, you’ll find a bright and open living area with oversized windows that fill the space with natural light. The kitchen is equipped with stainless steel appliances, upgraded cabinetry, quartz countertops, a corner pantry, and a large window overlooking the backyard. A spacious dining area and convenient 2-piece bathroom complete the main level. Upstairs, the primary bedroom features large windows, a walk-in closet, and a private ensuite. Two additional generously sized bedrooms and another full bathroom complete the second floor, offering plenty of room for the whole family. The fully finished basement includes a separate kitchen, laundry, bedroom, and bathroom—perfect as a mortgage helper or for extended family living. Outside, this home shines with curb appeal thanks to low-maintenance artificial turf in both the front and backyard. The property also features a large deck, full fencing, and a double detached garage with access from the paved back alley. Whether you’re looking for a family home or an income-generating investment, this versatile property delivers outstanding value in one of Evergreen’s most sought-after locations. Don’t miss this opportunity—book your showing today! (id:41462)
4 Bedroom
4 Bathroom
1,298 ft2
RE/MAX Saskatoon
935 Emmeline Terrace
Saskatoon, Saskatchewan
Situated on a quiet cul-de-sac in the desirable neighbourhood of Lakeridge, this beautifully maintained 1,840 sq. ft. two-storey split offers exceptional space, upgrades, and comfort for the whole family. The main floor welcomes you with a vaulted ceiling over the living and formal dining rooms, along with a remodeled kitchen featuring a peninsula, stainless steel appliances, pots & pans drawers, a wall pantry, and a pocket door leading to the formal dining area. A bayed dinette just off the kitchen includes a garden door that opens to a spacious deck overlooking the mature, fully landscaped yard with underground sprinklers. The cozy family room showcases a gas fireplace and built-in shelving, while a main floor den, 2-piece bathroom, and laundry room add convenience. The second level features a large primary suite with a generous walk-in closet and 3-piece en-suite, two additional bedrooms, and a 4-piece bathroom—each of the home’s bathrooms offering in-floor heat. The fully developed lower level, renovated in 2023, provides a spacious family room and games area with built-in shelving, a wet bar, vinyl plank flooring, a bedroom, den, 3-piece bathroom, and utility/storage room. Additional updates and features include a new furnace (2021), new A/C unit (2022), new exterior siding (2023), triple-pane PVC windows, newer shingles, newer trim and doors, central vacuum with attachments, and a water softener. A 22x20 double attached garage with a newer garage door completes this move-in-ready home. The perfect blend of style, functionality, and location—don’t miss your opportunity to book a private showing today! (id:41462)
4 Bedroom
4 Bathroom
1,840 ft2
Realty Executives Saskatoon
443 Blackburn Terrace
Saskatoon, Saskatchewan
Welcome to 443 Blackburn Terrace — a beautifully maintained 4-bedroom plus den, 3-bathroom family home tucked away on a quiet Briarwood cul-de-sac. With 1,447 sq ft on the main level and a fully finished basement, this property offers the ideal blend of space, comfort, and functionality. Step inside to an inviting foyer with large closets and a charming window seat. The main floor features impeccably maintained hardwood, convenient main-floor laundry, and an open-concept layout perfect for everyday living and entertaining. The kitchen offers a walk-in pantry, island with sink, abundant storage, and includes all appliances — plus an extra fridge in the basement. The adjacent dining room flows seamlessly into a warm, welcoming living room anchored by a natural gas fireplace. Three bedrooms are located on the main floor, including a spacious primary suite complete with a 3-piece ensuite and walk-in closet. The fully developed basement provides room for everyone, featuring a large family room, a versatile bonus space, an additional bedroom, and a full 4-piece bath. French doors lead to a generous den that can adapt to your needs — home office, gym, hobby room, or playroom. Outside, enjoy both morning shade and afternoon sun with decks at the front and back of the home. The mature, beautifully landscaped yard includes raised garden beds, a storage shed, underground sprinklers on a timer, and ample room for further development. Recent upgrades add peace of mind, including a new central A/C unit and fridge (2025), shingles (2022), and an insulated two-car garage outfitted with a natural gas heater. Meticulously cared for and available for quick possession, this exceptional home offers an unbeatable opportunity to join the sought-after Briarwood community. (id:41462)
4 Bedroom
3 Bathroom
1,447 ft2
Trcg The Realty Consultants Group



