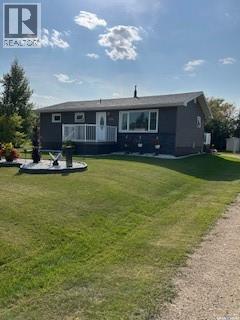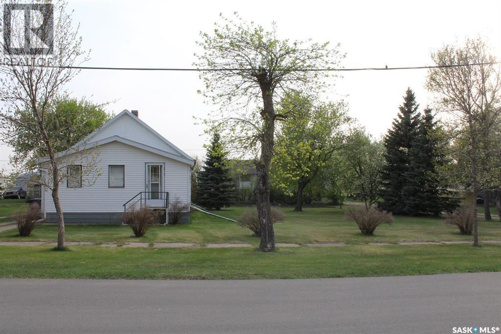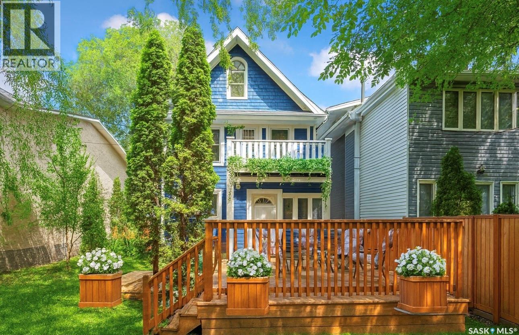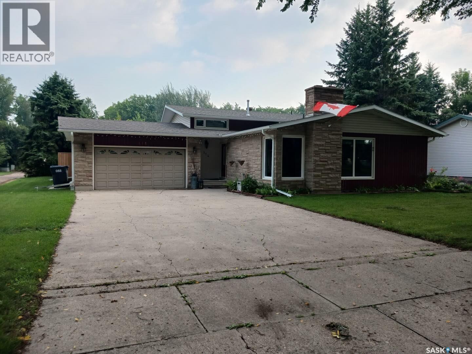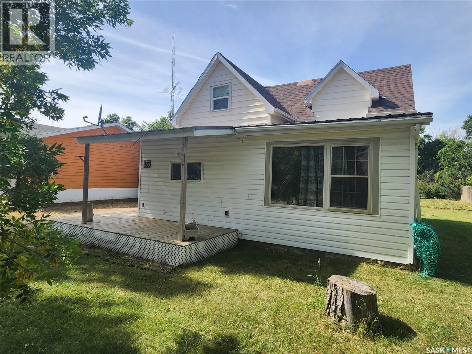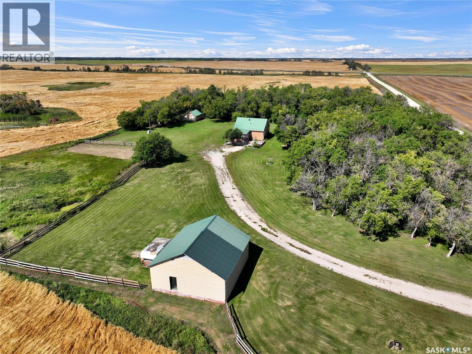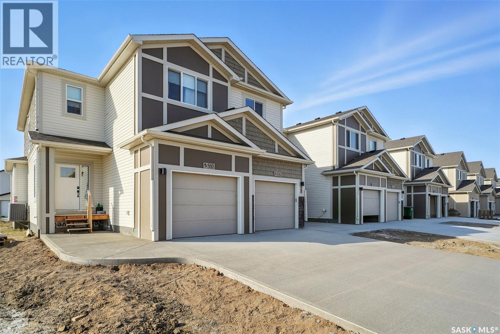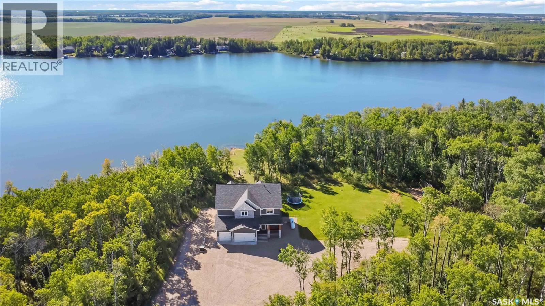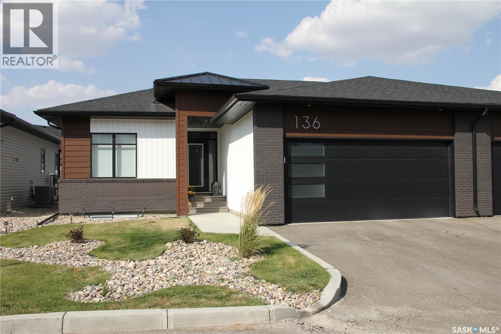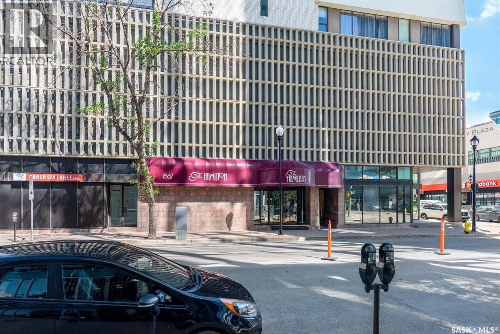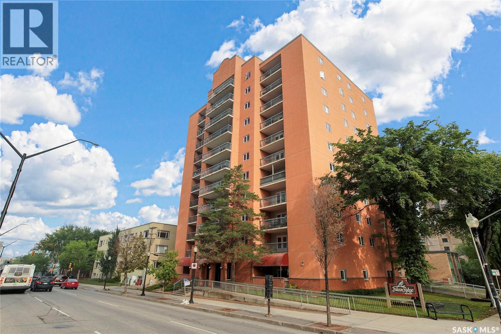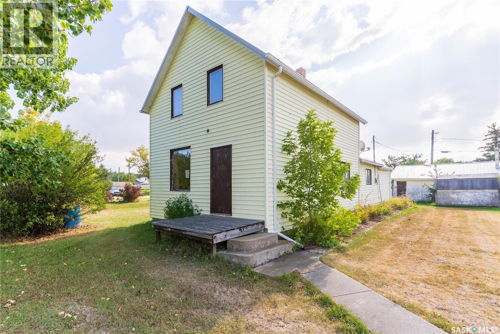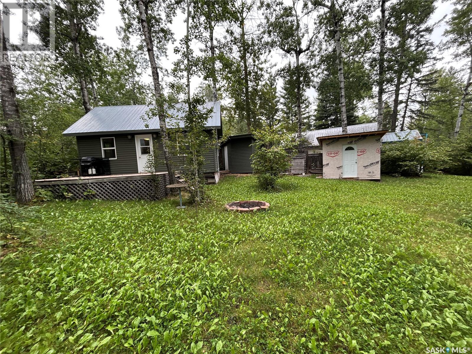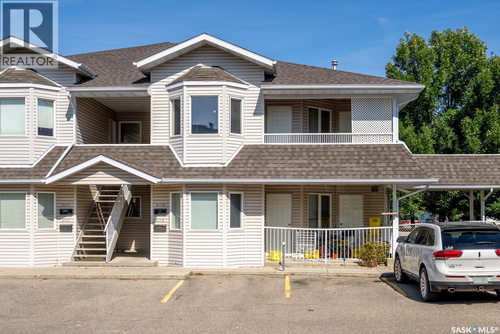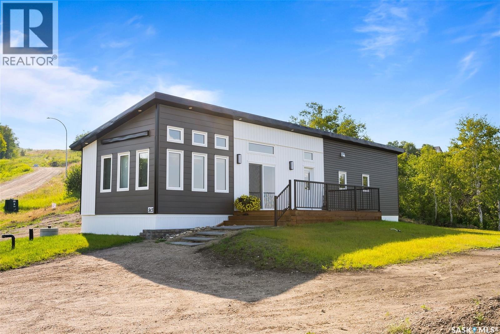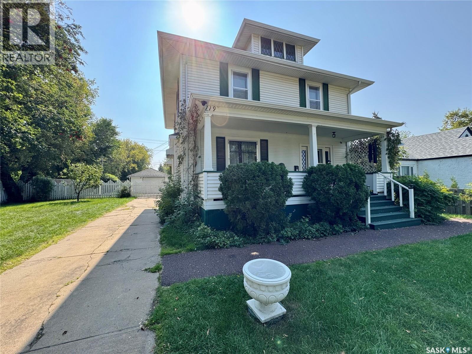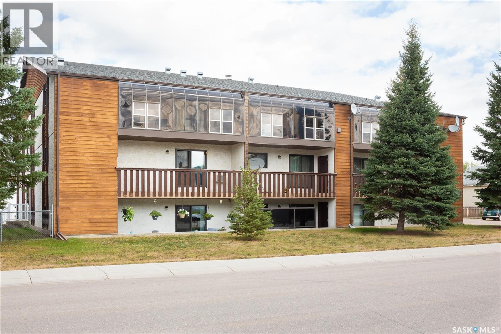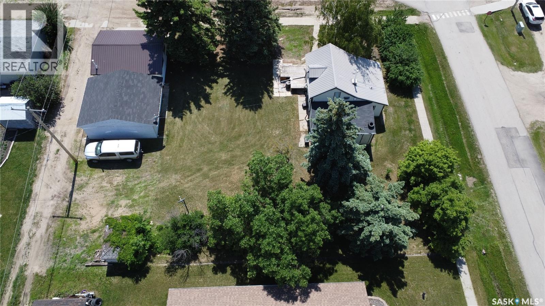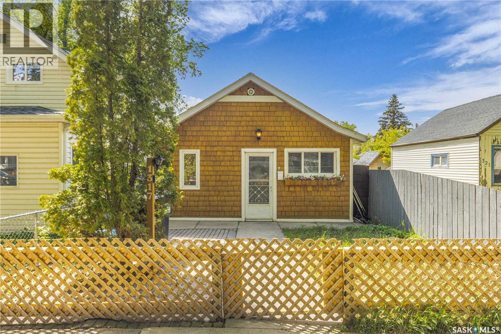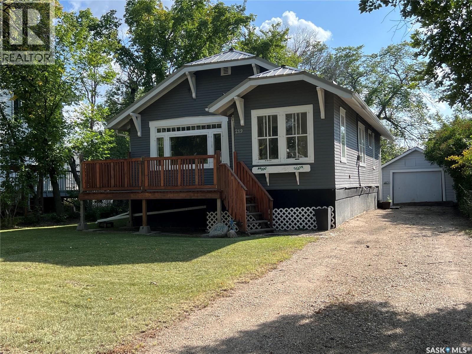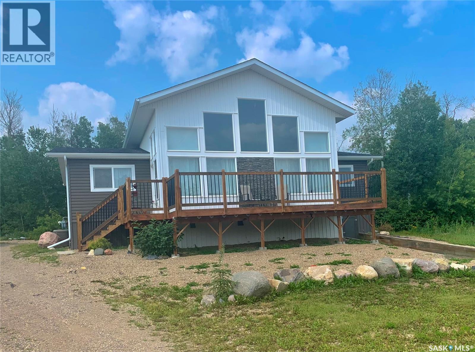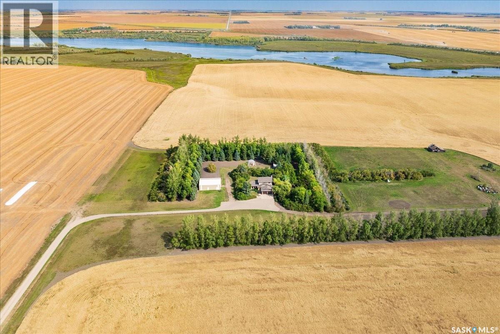Property Type
214 Highway
Archerwill, Saskatchewan
Welcome to 214 Highway 35 N in Archerwill. This home has it all. It was upgraded 10 years ago, has all brand new North Home windows, new insulation, vinyl siding and asphalt shingles. The kitchen has beautiful dark cherry wood cabinets. All new flooring throughout. The furnace was replaced 3 years with a high efficiency model. The water heater was new in 2020. The home features a screened in deck on the back of the house and is a dream spot for relaxing with your morning coffee or entertaining a group of friends watching the Riders play. There are 2 bedrooms and a 4 piece bathroom upstairs plus a small office. Downstairs there is a family room with an electric fireplace. There is a bedroom and another space for a gym. A 2 piece bathroom and laundry, storage and cold storage complete the downstairs. This home also has central air conditioning and a natural gas BBQ hook up on the deck. There is a large garden space and a raspberry patch to the north of the driveway. If you are not a gardener and want an ideal space for a storage shed or shop, you will have all the room you need to build one. A single car garage and a storage shed complete this property. Located in Archerwill where you can take advantage of all the outdoor activities you like, from hunting and fishing, to world class snowmobile trails, an incredible archery course, and much more. This property has it all, an ideal place to call home. Book your viewing today! (id:41462)
2 Bedroom
2 Bathroom
1,040 ft2
Century 21 Proven Realty
110 7th Avenue
Alameda, Saskatchewan
This cute two bedroom home is situated on a mature double lot in the quiet community of Alameda. It is a great starter home or investment property. Bonus: two beautiful lots that have already been subdivided. Priced to sell (id:41462)
2 Bedroom
1 Bathroom
770 ft2
Performance Realty
1018 Aird Street
Saskatoon, Saskatchewan
1018 Aird Street – 1912 Character Three-Story in a Storybook Setting! A character located in one of Saskatoon’s coveted and walkable neighborhoods. Offering 1,850 sq ft over 3 levels, 4 bedrooms, 3 full baths, a large 37’ lot, and a newer tandem detached garage. A picture-perfect front porch leads into a main floor rich in original details: hardwoods, French glass doors, woodwork, two elegant bay windows and a large dining room with a built-in glass china cabinet, plus an office / music room with an original cast fireplace. Main floor also features an oak kitchen, a full 3-piece bath, and a renovated rear porch/mudroom connecting to the backyard. Outdoor living is a highlight: unusually large, fully enclosed fenced yard (bigger than typical for the area), ideal for pets, kids, and leisure, and a sprawling double-tiered deck is perfectly suited for sunny entertaining. The front driveway adds rare, convenient parking to this property. The second level of this home offers three generously sized bedrooms, and a full bath with claw foot tub, with bay window views and a large private treetop balcony off one of the bedrooms! The entire third floor is a master retreat with a sitting area, large bedroom area, and a four-piece ensuite (shower door adjustment required). The basement is undeveloped. Notable updates include: windows, furnace, hot water heater, shingles, plumbing, asbestos removal, newer fencing, updated rear porch, piles under the front porch, shingles, and siding/shingles on the drywalled and insulated garage. This is a special home for people who love character, community, and the magic of an inner city neighbourhood - offering the historic charm you dream of, with practical upgrades for modern living. (id:41462)
4 Bedroom
3 Bathroom
1,850 ft2
Coldwell Banker Signature
114 Garvin Crescent
Canora, Saskatchewan
This beautiful split-level home is located on a mature, tree lined crescent in Canora, SK. This home is move in ready with many upgrades. The most recent upgrades include new asphalt shingles in 2022 and a stunning privacy fence that was built in 2022. Upon entry of the house one will immediately notice a spacious living room with bamboo floors. Open to the living room is a well sized dining room which is adjacent to the upgraded kitchen. The 2nd floor has 3 bedrooms and a 4-piece bathroom with a jacuzzi tub and double vanity. The lower level (3rd) consists of a large recreation room with built in shelving, additional bedroom and updated 3-piece bathroom. The basement is unfinished with ample storage space. The house has central air and a 20×24 attached garage. The yard is landscaped with yard space, large garden, patio area and deck with a gazebo that was installed in 2022. Give us a call for more details! (id:41462)
4 Bedroom
2 Bathroom
1,824 ft2
Choice Realty Systems
133 Mainprize Street
Midale, Saskatchewan
This lovely 3 bedroom, two bathroom Midale home is waiting for you! The main floor is light, bright and features an open living room and dining room, kitchen with white cabinets, bedroom and full master en-suite with shower. Another 4 piece bathroom and laundry room rounds out this level. The second floor features 2 bedrooms and sitting area. A large yard and heated double detached garage completes this perfect package. Call today to take a look! (id:41462)
3 Bedroom
2 Bathroom
1,122 ft2
Royal LePage Dream Realty
Atwater 40 Acreage
Fertile Belt Rm No. 183, Saskatchewan
40 acres with a mix of polished yard site & cultivated acres just south west of the Hamlet of Atwater Saskatchewan is up for snags just north of the bustling HWY 22 between Esterhazy & Stockholm. This acreage boasts a cozy 4 bedroom floor plan with full basement large outbuildings with excellent refurbished exteriors including Tin roofs. The house needs an updated oil furnace set up but available options are wood boiler or electric & more. Hauled water has been the consumption choice here but recent (2025 summer) estimates for new wells are $6,000-$15,000 and current govt grants are available. If an acreage easy on the pocket book with a heck of a lot of equitable potential is on your radar book your acreage viewing today and pul the trigger on your acreage goals. (id:41462)
4 Bedroom
1 Bathroom
1,470 ft2
Exp Realty
508 Myles Heidt Manor
Saskatoon, Saskatchewan
Welcome to "The Manchester Townhome" - This Ehrenburg attached home is not a condo! Therefore NO CONDO FEES here! This home offers an open concept layout on main floor, with upgraded Hydro Plank flooring - water resistant product that runs throughout the main floor and eliminates any transition strips, creating a cleaner flow. Electric fireplace in living room. Kitchen has quartz countertop, tile backsplash, very large eat up island, plenty of cabinets. Upstairs, you will find a BONUS room and 3 spacious bedrooms. The master bedroom has a walk in closet and a large en suite bathroom with double sinks. Single car garage with direct entry into the house. Basement is open for future development. This home will be completed with front landscaping and a concrete driveway! Projected to be completed late fall. Call your REALTOR® for more details! (NOTE - pictures are of a previous build - same model, but different finishing colors) (id:41462)
3 Bedroom
3 Bathroom
1,530 ft2
Century 21 Fusion
Block 1 Lot 16 Memorial Lake
Shell Lake, Saskatchewan
This charming lake cottage, just steps away from the glistening waters of beautiful Memorial Lake, offers the perfect blend of rustic charm and modern comfort. With an open concept living area, three cozy bedrooms and a well-appointed bathroom this cabin offers the ideal location for those seeking a recreational retreat or peaceful getaway. Whether you're enjoying a leisurely morning coffee on the spacious deck or gathered around the crackling fire in the evenings, this lake house provides a warm, inviting and relaxing atmosphere. Swim, fish, or paddle in the clear waters during the day, and stargaze by the fire pit at night. Make lasting memories in this tranquil haven that combines the simplicity of lake living with all the comforts of home. This property is a leasehold and the fees are $1275.00 per year. (id:41462)
3 Bedroom
1 Bathroom
721 ft2
Coldwell Banker Signature
Lakefront Luxury On Little Loon
Parkdale Rm No. 498, Saskatchewan
Your private sanctuary awaits on the shores of Little Loon Lake. This four-season, waterfront haven, on 5.05 acres and built in 2022, offers peaceful tranquility and upscale comfort, making it perfect for multi-generational living, corporate retreats, or a luxurious city escape. Step inside this stunning home and indulge in the high-end finishes and open-concept design. The gourmet kitchen features a quartz island and a walk-in butler’s pantry. The living room boasts a vaulted ceiling, a magnificent stone fireplace, and expansive windows with breathtaking views of nature and diverse wildlife. The remainder of the home features five bedrooms, four bathrooms, a dedicated gym and office, ample space for living and entertaining family and guests, and a spacious mudroom. Beyond the walls, the property offers endless opportunities for year-round recreation. Little Loon Lake is an outdoor enthusiast's paradise offering boating, fishing, and water sports in summer. In winter, the lake becomes a playground for ice fishing, skating, and snowmobiling. The property itself boasts a private sand beach ideal for sunbathing or docking your boat. Just a stone's throw away, Little Loon Regional Park offers amenities including a 9-hole golf course, a restaurant, campground, and mini golf. Just 5 minutes away, Glaslyn offers essential services including a grocery store, gas station, bank, and K-12 school. It's also centrally located to major cities: Edmonton (under 4 hrs), Saskatoon (2 hrs), North Battleford (under 1 hr), and Prince Albert (under 2 hrs). This property provides an exclusive retreat feel reminiscent of popular resort areas like Turtle Lake, Jackfish Lake, Emma Lake, and Waskesiu, but without the congestion. Combining the prestige of a custom-built home, unparalleled craftsmanship, and a prime location with the idyllic lifestyle of lakeside living, this turnkey property is truly a rare find. Contact an Agent for a private showing and discover your new lakefront haven. (id:41462)
5 Bedroom
4 Bathroom
3,512 ft2
Boyes Group Realty Inc.
136 3121 Green Bank Road
Regina, Saskatchewan
Welcome home to Oak Bay – Luxury Living at Its Finest! Step into this stunning 1,267 sq. ft. bungalow, perfectly situated in the exclusive gated community of Oak Bay. With a double attached garage, an elegant open-concept design, and high-end finishes throughout, this home blends sophistication with everyday comfort. The main floor features a beautiful kitchen with a curved island, quartz countertops, soft-close cabinetry, a walk-in pantry, premium fixtures, and an abundance of natural light. Offering two bedrooms and two bathrooms on the main level—including a spacious primary suite and the convenience of upstairs laundry—this layout is both stylish and functional. Downstairs, the professionally finished basement provides even more living space with two additional bedrooms, a full bathroom, ample storage, and a large family area perfect for entertaining or relaxing. Step outside to your beautifully landscaped backyard, complete with an enlarged patio, natural gas hookup, and tranquil views backing onto green space—your own private retreat. With four bedrooms, three bathrooms, and over 2,500 sq. ft. of finished living space, this home is the ideal combination of comfort, convenience, and upscale living, including blinds, air conditioning, a central vac with outlet in the garage, a water softener, and a sump pump with backup battery. This is a perfect East End gem in the prestigious Oak Bay community, looking for the next perfect owner to call it home! (id:41462)
4 Bedroom
3 Bathroom
1,267 ft2
Exp Realty
801 1867 Hamilton Street
Regina, Saskatchewan
Welcome to 801-1867 Hamilton Street. This spacious 2-bedroom, 2-bathroom condo on the 8th floor offers 877 sq ft of comfortable living space with city views. Enjoy modern upgrades including laminate flooring, a bright kitchen with full appliances, and in-suite laundry. The open-concept living and dining areas are ideal for entertaining. The primary bedroom features ample space and its own 3-piece ensuite, while the second bedroom is steps away from a full 4-piece bathroom. The building is wheelchair accessible with elevator. Live steps from restaurants, shopping, and all downtown conveniences. Call today for more information! (id:41462)
2 Bedroom
2 Bathroom
877 ft2
Royal LePage Varsity
Boyes Group Realty Inc.
703 405 5th Avenue N
Saskatoon, Saskatchewan
Welcome to 703-405th Ave N - right in the heart of downtown Saskatoon! This stunning condo sits on the 7th floor allowing a birds eye view of what is happening downtown. Coming with 2 bedrooms, one of which has a walk-in closet providing ample space to store your belongings. Vinyl plank flooring throughout. Over all a very cozy and convenient place to call home. Close to the university, and two major hospitals plus all that downtown Saskatoon has to offer. Contact your Realtor for more information. (id:41462)
2 Bedroom
1 Bathroom
764 ft2
Royal LePage Varsity
116 Rouleau Street
Rouleau, Saskatchewan
Welcome to 116 Rouleau Street, located in the lovely community of Rouleau Saskatchewan! This home features 1147 sq ft of space and is situated on a double-corner lot! Rouleau is a short commute from both Regina and Moose Jaw making it a great option for anyone looking to escape the hustle and bustle of the city. It has a K-12 school, community hall, skating and curling rink, restaurant/bar, gas station, post-office, drop-in centre, library, spray park, hardware store, and more. Also included is a town-wide water osmosis system, ensuring clean drinkable water. Well known for SK’s famous TV Show Corner Gas and nicknamed “Dog River,” this community may be just what you’re looking for. This 1 ½ storey home features 3 bedrooms and 1 bathroom. Entering the home through your back porch you will notice plenty of additional space for storage. Your kitchen comes complete with a good amount of cabinet space and cupboards as well as a pantry and a window that overlooks the yard so you can watch the kids play! Your main level comes complete with a spacious living and dining space, as well as a 4pc bath. Upstairs you will find your primary bedroom with 2 additional bedrooms and a large storage/linen closet. Extra value adds include: Newer metal roof, water heater and HE Furnace. It also comes complete with a double 24 x 28 garage. No more parking outside in those cold Saskatchewan winters! The home is placed on a 100 x 100 double corner lot, great to either live in this home with plenty of yard space or if you’ve got a dream home you’re looking to build this may be a great option for you as it as a superb location! Rouleau is a great place to call home! Contact your local Realtor® today to set up a viewing of this home! (id:41462)
3 Bedroom
1 Bathroom
1,147 ft2
Century 21 Dome Realty Inc.
6030 Spruce Way
Bjorkdale Rm No. 426, Saskatchewan
Discover your getaway at 6030 Spruce Way, nestled in the heart of Marean Lake. This property features a charming two-bedroom cabin surrounded by a mature, private yard—perfect for relaxing weekends at the lake. A separate bath house provides convenience, while a utility shed offers extra storage for all your lake-life essentials. Whether you’re seeking a cozy retreat or a place to gather with family and friends, this property is ready to enjoy from day one. (id:41462)
2 Bedroom
1 Bathroom
454 ft2
Royal LePage Renaud Realty
3119 Truesdale Drive E
Regina, Saskatchewan
Discover affordable living in a prime Gardiner Heights location with this move-in ready 2-bedroom second floor condo, featuring a stylish blend of hardwood flooring and ceramic tile throughout. The open-concept layout includes a dining area and a functional kitchen with a movable island, perfect for entertaining. Both bedrooms are spacious with large closets, and the unit offers a 4-piece bath, convenient in-suite laundry, and a covered balcony for year-round enjoyment. Two parking stalls are included, and the property is ideally situated near east-end amenities, the University of Regina, and even has a Dairy Queen just steps away for your sweet tooth cravings. Immediate possession available — contact your realtor today to book a showing! (id:41462)
2 Bedroom
1 Bathroom
745 ft2
Yourhomes Realty Inc.
913 Pincherry Place E
Katepwa Beach, Saskatchewan
Your dream lake life awaits for ONLY $325,000!! (Garage build also available) BRAND NEW Year-Round Getaway at Katepwa Lake! Welcome to Pincherry Place in Berry Hills Estates, where breathtaking lake views and modern comfort come together in this brand-new 960 sq. ft. bungalow. Sitting on 10 secure screw piles, this home offers complete peace of mind with a new 2000gal septic tank and 220' well. The open-concept design features a spacious great room with tall ceilings and large windows, flooding the space with natural light and stunning views of Katepwa Lake. The stylish kitchen boasts soft-close cabinetry, brand-new stainless steel appliances, and an eat-up island, perfect for entertaining. A pine ceiling with plenty of pot lighting adds a cozy, cottage feel. This home includes two large bedrooms, with the primary suite featuring a private ensuite with tile walk-in shower and built-in wardrobe. Additional highlights include a 200-amp panel, skirting, beautiful siding, and a large deck, while a forced-air natural gas furnace, water heater, and A/C ensure year-round comfort. Plus, hi-speed internet lets you work from home with ease or unwind with your favourite Netflix series. The property backs onto a municipal reserve with a wooded ravine area, ideal for a fire pit area, kids' play structure, or private retreat. Located just five minutes from Katepwa Beach Provincial Park, boat launch, and local dining, and within 15 minutes of three stunning golf courses, this home is perfect for outdoor lovers. Down the street is a park, outdoor rink, and many other amenities. Less than an hour from Regina, Berry Hills Estates provides the perfect mix of relaxation, convenience, and community. With dedicated developers maintaining the subdivision, this is your chance to own a BRAND NEW stunning lake retreat. Don't wait—YOUR LAKE LIFE AWAITS! Contact your real estate professional today! **Developer is open to coordinating a garage build** (Some virtually staged photos) (id:41462)
2 Bedroom
2 Bathroom
960 ft2
Exp Realty
119 22nd Street E
Prince Albert, Saskatchewan
Beautiful one of a kind East Hill character home! With a ton of upside, this old world 3 bedroom residence provides 2 bathrooms, middle level den/office, huge insulated 3rd floor loft all within 1,792 square feet. Entering the home through a grand foyer you will lead into a huge front living room to the left that is equipped with a wood burning fireplace, large formal dining room and a sizeable kitchen. The middle level provides all 3 bedrooms, a very spacious 4pc bathroom and accessible through the closet, access to the 3rd level loft which is great for storage or recreational space. The exterior of the property supplies 9,127 square feet of space, a ground level patio with fire pit, a super single detached garage and an abundance of mature foliage. (id:41462)
3 Bedroom
2 Bathroom
1,792 ft2
RE/MAX P.a. Realty
103 314 11th Street E
Prince Albert, Saskatchewan
Cute and affordable 1 bedroom, 1 bath condo in Midtown. This attractive unit offers an open kitchen, dining and living room design and ground level walkout to a spacious concrete patio which is great for hauling in groceries or using as a separate entrance. Some notable upgrades include new crown moulding and upper cupboards. Large closets, lots of room for storage and in suite laundry. Newer stainless steel fridge and stove plus an extra fridge. Conveniently located close to cornerstone shopping centre amenities and the new University. (id:41462)
1 Bedroom
1 Bathroom
657 ft2
RE/MAX P.a. Realty
307 Missouri Avenue
Yellow Grass, Saskatchewan
Welcome to 307 Missouri Avenue in Yellow Grass. Located on a large double lot, this property is located directly across the street from the K-12 School. This house is only lived in part time and is being sold “as is”. The well-treed lot provides plenty of space for a large garden, and the two detached garages offer plenty of storage and also workshop space. Yellow Grass is a thriving community with an active rink and community centre, restaurant, credit union, insurance agency, library, and campground. Yellow Grass is just a short 15 minutes to Weyburn or 50 minutes to Regina. Please contact your REALTOR ® to schedule your showing today. (id:41462)
1 Bedroom
1 Bathroom
916 ft2
RE/MAX Crown Real Estate
1317 G Avenue N
Saskatoon, Saskatchewan
Welcome to 1317 Avenue G N - A cute little bungalow in the quiet Mayfair location. This is excellent revenue or perfect for a first time home buyer. Currently tenant occupied. There are 3 bedrooms and 1 full sized bath. Garage separated with living space and parking area . Brand new heater waiting for the new buyer to put it on to heat the garage. Over all it is a well kept rental property. Don't wait to see, call today! (id:41462)
3 Bedroom
1 Bathroom
690 ft2
Royal LePage Varsity
219 Macleod Avenue E
Melfort, Saskatchewan
Great location for this charming starter home. There is approx. 906 sq ft on the main level including the front porch. Metal roof and additional roof supports done in 2021. The older home was lifted in 1993 and new basement was built with approx. 864 sq ft. The electrical service breaker box was installed at that time, there is a sump pump on the west, north side of basement. A single room was framed in approx. 11'x11' and used for a bedroom/storage but otherwise basement is unfinished. The furnace was new in about 2007, and water heater in approx 2017. There are two bedrooms on the main floor, a bathroom (may need some repair), kitchen area, dining room and a front living room area. The heated front porch can be utilized for mud room, office or additional space. Shed is used for storage. Most flooring is a hardwood, generally, but in some areas may need attention. If you like an affordable home in a great location, and has an opportunity for you to add your own finishing touches...check this one out! (id:41462)
3 Bedroom
1 Bathroom
906 ft2
Royal LePage Hodgins Realty
49 Lakeshore Drive
Invergordon Rm No. 430, Saskatchewan
A Struthers lake gem! Only 45 minutes from Prince Albert, this tucked away lake home provides 4 season recreational living at it's finest. The main level of the residence comes complete with a quaint white kitchen, huge living room with plenty of windows that bring in a ton of natural lighting, 4 bedrooms and 2 bathrooms. Additionally, a loft on the second provides secondary living/sleeping space that overlooks the water. The property is equipped with natural gas heating, AC, 1,000 gallon water holding tank, 1,000 gallon septic tank, a 6ft crawl space that doubles as a huge storage room and an air exchanger. The exterior of the property supplies a massive south facing deck, low maintenance yard, rear entertaining area and a gazebo. (id:41462)
4 Bedroom
2 Bathroom
1,248 ft2
RE/MAX P.a. Realty
207 2300 Broad Street
Regina, Saskatchewan
Fantastic downtown condo in desirable location close to the park and all downtown amenities. Very well maintained with engineered hardwood and tile flooring throughout. Open floor plan offers spacious living/dining room, huge kitchen with plenty of white cabinetry and stone counters. Very large den could double as an office or guest room. Huge master bedroom and main bath with tiled floor. Underground heated parking stall. Centre Square offers luxury, maintenance free condo living with beautiful amenities, roof top lounge, gym facilities and easy walkability access to Wascana Park and all downtown shopping and activities. (id:41462)
1 Bedroom
1 Bathroom
1,023 ft2
Sutton Group - Results Realty
The Golden Willow Farm
Sherwood Rm No. 159, Saskatchewan
Spacious 2400 sq. ft. home with double attached, insulated & heated garage, updated main floor with hardwood, newer cabinets in modern kitchen, with island, granite countertops, main floor laundry, rear foyer to garage with cabinets & bathroom, storage & closet with ceramic tile. Livingroom, dining & family room with newer hardwood, cabinets and gas fireplace with a very cozy atmosphere. Master bedroom with newer hardwood and large bathroom with ceramic flooring. 2 other spacious bedrooms with carpet floors. The 13.26 acres is like a southern Saskatchewan oasis with space to grow & over 3000 mature trees planted in 1984, a second double car insulated & heated garage, storage container, heated above ground heated swimming pool with changing room & equipment room. Beautiful quaint gardening areas in the well taken care of mature trees and bushes, a 42' x 48' straight wall shed for an RV, trailer or equipment storage with power & asphalt flooring. The acreage has ability for more expansion, building or abusiness opportunity being within 10 km of Regina. Call your agent today (id:41462)
3 Bedroom
4 Bathroom
2,400 ft2
Realty Executives Diversified Realty



