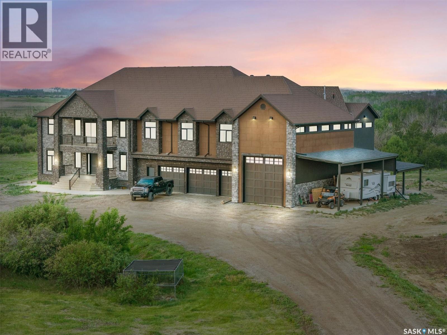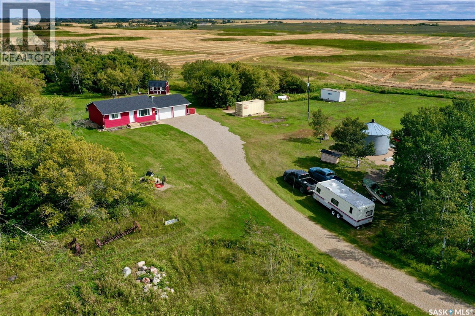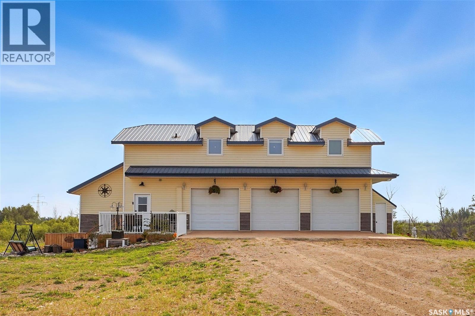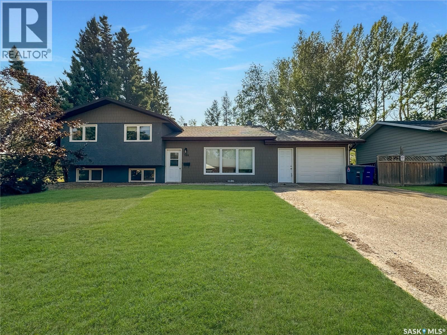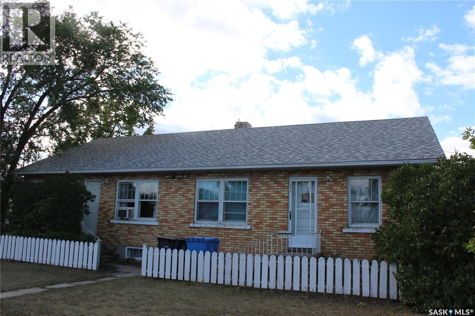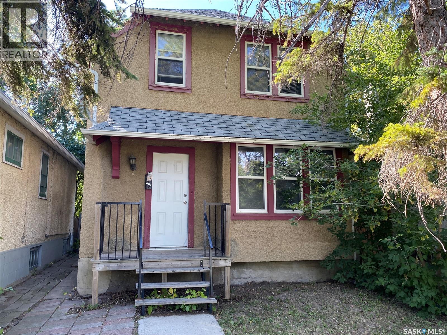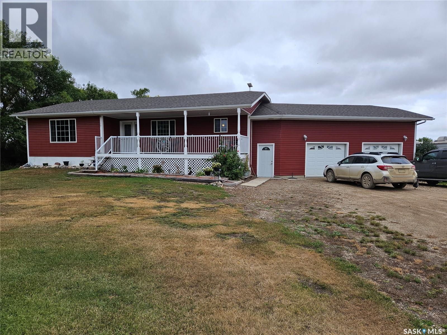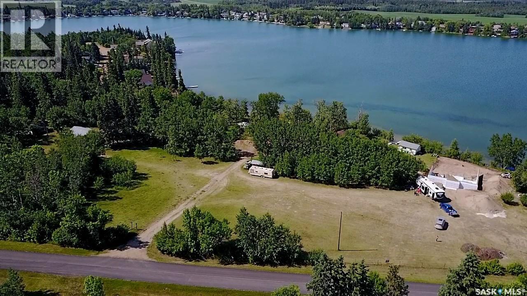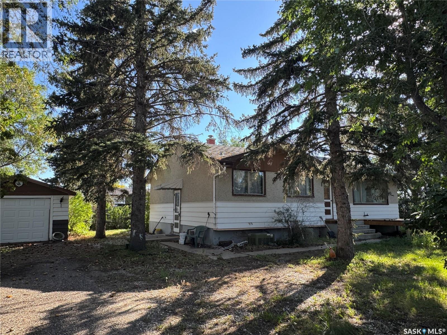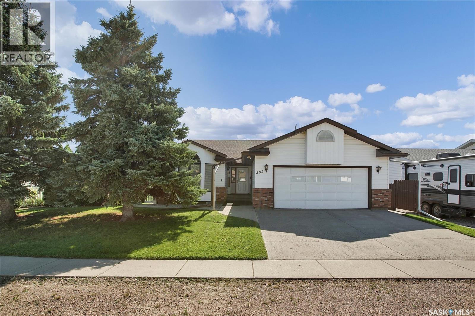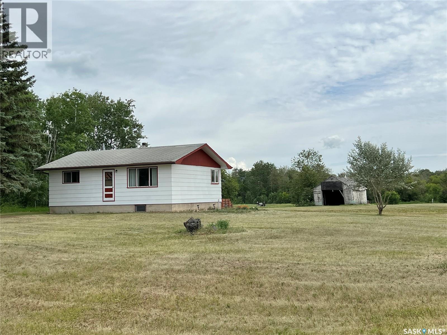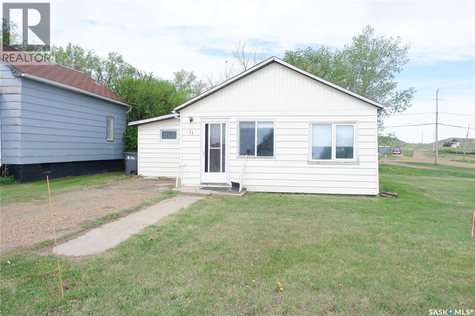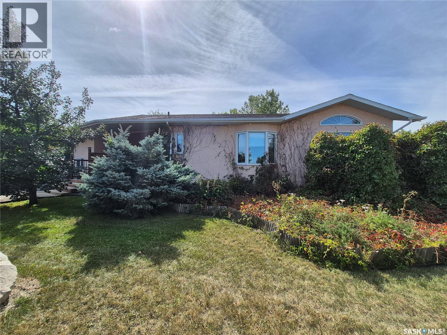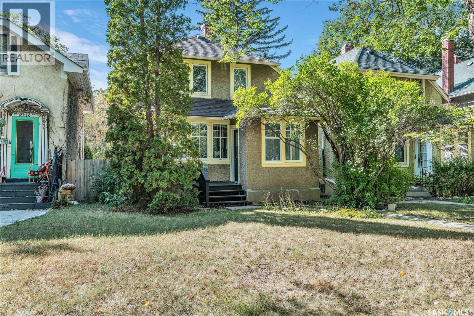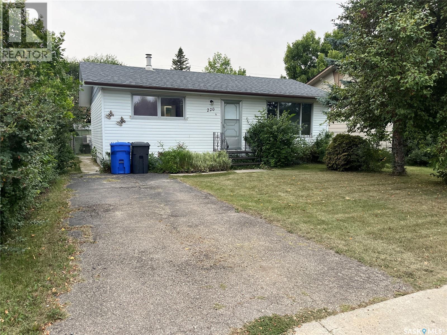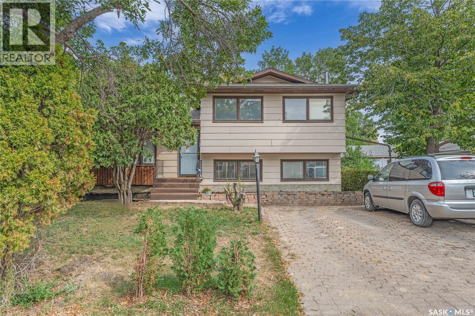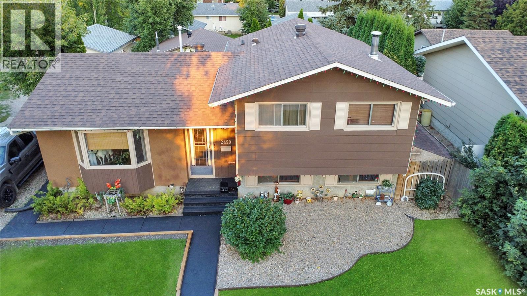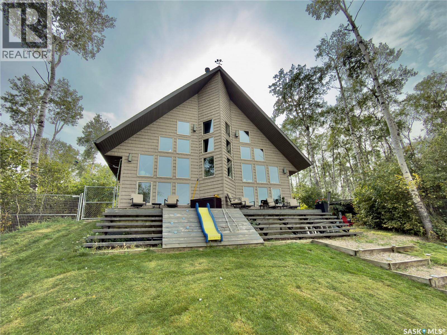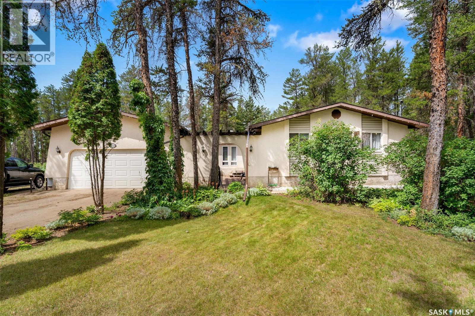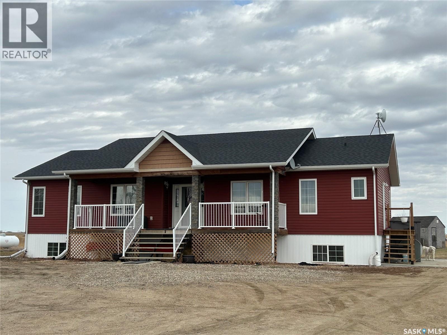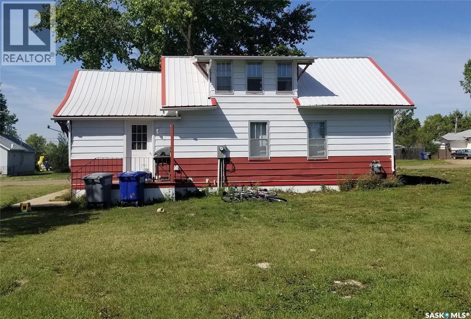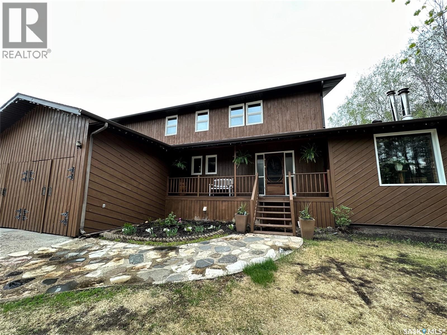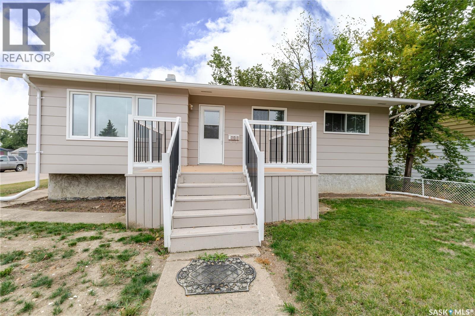Property Type
19 Abbey Road
Corman Park Rm No. 344, Saskatchewan
Prestige Living at 19 Abbey Road. Experience a residence that blends modern craftsmanship, timeless design, and superior value. Set on 46 private acres just minutes from Saskatoon, this extraordinary estate offers over 8,000 sq ft of refined living space, purpose-built for those who demand excellence. Though owner-occupied, a large percentage of this home remains in new condition. The kitchen appliances, as well as the main floor and second-floor bathrooms, have never been used, offering the rare opportunity to step into a home that feels as though it has just been completed. Every detail has been carefully considered, from the architectural design and premium finishes to the expansive indoor and outdoor living spaces. The result is a home that is as functional as it is breathtaking. Property Highlights- 6 bedrooms & 7 bathrooms, including a Turkish spa-inspired primary suite with steam shower and dual walk-in closets. Chef’s kitchen with premium Miele appliance package & expansive counter tops that have never been used. Home theatre. Elegant living and dining spaces with pristine finishes throughout. Two expansive covered decks offering sweeping prairie views. Executive office wing with private boardroom, ideal for professionals or entrepreneurs. Private self-contained living area with kitchenette. 8-car garage, RV parking, and a massive shop — perfect for tradespeople, collectors, or hobbyists. Advanced construction: SIP panel design, in-floor heating, and high-velocity climate control system. 46 acres of privacy, paired with proximity to Saskatoon and the airport (id:41462)
6 Bedroom
7 Bathroom
8,340 ft2
Trcg The Realty Consultants Group
Prairie Crest Acres - Rm Of Cana
Cana Rm No. 214, Saskatchewan
Welcome to Prairie Crest Acres—an 18.26-acre private sanctuary in the RM of Cana. With sweeping prairie views on three sides and a thoughtfully designed yard, this acreage offers peace, privacy, and the lifestyle you’ve been waiting for. Ideally located only 1 mile off hwy 9, 20 minutes east of Melville, and midway between Yorkton and Esterhazy, it blends country living with convenience. The open-concept main floor has been tastefully updated, designed for both comfort and functionality. Downstairs, the owners have invested in a superior water treatment system, ensuring fresh, clean water throughout the home—an upgrade that provides lasting value and peace of mind. Additional recent improvements include a high-efficiency propane furnace, a new water heater, and a propane heater in the two-car garage, all delivering reliable comfort year-round. Step outside and discover the true highlight: the yard. A covered gazebo and outdoor kitchen on the back deck create the perfect spot for family gatherings or quiet evenings, while a mature shelterbelt frames panoramic prairie views and softens the winds. Multiple sheds and a one-of-a-kind converted grain bin offer abundant storage or creative possibilities, and a fenced garden keeps your harvest safe from wildlife. Behind the scenes, extensive work on roads and drainage ensures smooth access and proper water flow. Selective clearing opens wide vistas while maintaining the property’s privacy. With no close neighbors and a yard designed for both beauty and practicality, Prairie Crest Acres is ready to welcome its next chapter. Whether you’re looking for your first acreage or a retirement haven, this property offers space, comfort, and the best of Saskatchewan living. Prairie Crest Acres is more than a home—it’s a lifestyle. Don’t miss the chance to make it your own. (id:41462)
2 Bedroom
1 Bathroom
832 ft2
RE/MAX Blue Chip Realty
32 Hidden Ridge Bend
Corman Park Rm No. 344, Saskatchewan
This 80-acre property, located just 5 km from Saskatoon and directly off a paved road, offers a rare combination of privacy, prime location, and future development potential. Providing the perfect balance of seclusion and convenience, it is tucked away from surrounding properties, among the desirable Hidden Ridge Estates acreages. The property features a Carriage house, 1232 sq. ft. residence with an open-concept, loft-style design. The three-car (24'x36')heated garage also serves as utility room for drip system holding tank, HWT and connects to an indoor kennel and dog run. There is a spacious mudroom, 2 pc bathroom and office/laundry on the ground floor. The second floor features an open concept kitchen/ dining room and spacious living room with great views of the property. The primary bedroom has lots of space for another work space. In the evening, the Saskatoon city lights provide a spectacular view of the western sky. Additionally, there is a 40' x 80' shop divided into 3 sections. The center section is fully equipped with in-floor heating, power and roughed in plumbing and two side storage sections are used for cold storage, providing ample space for business operations, hobbies, or equipment storage. The property also has perimeter fencing. Zoned D-Agricultural District (DAG1), this parcel benefits from low taxes and offers a variety of discretionary uses, including residential, livestock, equestrian, bed and breakfast or a home-based business. The property also has potential for subdivision and development within the P4G planning district. The zoning allows for multi-parcel residential subdivision. This makes it an excellent opportunity for developers or use as a potential investment for future resale. This acreage combines a private, peaceful setting with easy access to urban amenities. Call today (id:41462)
1 Bedroom
2 Bathroom
1,232 ft2
Realty Executives Saskatoon
308 Finley Avenue
Cut Knife, Saskatchewan
This bi-level home spans 1160 sq ft and boasts 5 bedrooms and 3 bathrooms, having undergone a full renovation a few years back. Step into the living room with an eye-catching electric fireplace right as you enter through the front door. Upstairs, revel in the bar-style seating in the kitchen overlooking the living room. The kitchen offers ample cupboard space, a sizable island, and seamlessly transitions into the dining area with patio doors leading to the deck for a peaceful backyard retreat. Continuing down the hallway, discover a 4-pc bathroom and 3 bedrooms, including a spacious master bedroom with a 3-piece en-suite. The main and second floors feature vinyl flooring, new windows, and doors. The basement showcases an updated 3-piece bathroom, 2 bedrooms and a rec room with charming stained pine walls. New furnace and central a/c added in 2020. Schedule your viewing today! (id:41462)
5 Bedroom
3 Bathroom
1,160 ft2
Dream Realty Sk
1501 3rd Street
Estevan, Saskatchewan
Do not miss this opportunity to own your own Duplex..... or live in one side and rent out the other. The two main floor units are very spacious with large kitchen, living room and full bath. Front suite is a 1 bedroom, back suite is a 2 bedroom. There is also way more income potential in the basement with 2 more separate suites. Property is a solid brick bungalow which has been well maintained with several updates including shingles and EE furnace. Call Listing agent for more information. (id:41462)
2 Bedroom
1 Bathroom
1,625 ft2
Royal LePage Dream Realty
2460 Wallace Street
Regina, Saskatchewan
Welcome to this 1929 character home in the heart of Regina’s desirable Arnhem subdivision. Ideally located near Wascana Park, downtown, public transit, and both Miller Catholic and Balfour Public High Schools, this 1 ½ storey property offers charm, convenience, and opportunity. The home features two nice-sized bedrooms upstairs along with a den that could serve as a third bedroom or home office. The spacious living room is filled with natural light and accented by a traditional wood-burning fireplace, adding warmth and character. Numerous important updates have already been completed, including newer windows and doors, an upgraded furnace, and an owned water heater, leaving room for you to add your personal style and finishing touches. Outside, you’ll appreciate the oversized single detached garage with lane access, perfect for parking or additional storage. This is a great opportunity to own a well-priced character home with plenty of potential in a mature, central location. Immediate possession is available. (id:41462)
2 Bedroom
1 Bathroom
850 ft2
Realty Executives Diversified Realty
Redvers South Acreage.
Antler Rm No. 61, Saskatchewan
Acreage Living – Just 1.5 Miles from Redvers! - Enjoy the best of both worlds with this beautiful, 2012 built acreage – the peace and privacy of country living, just 5 minutes from town! Nestled on a private yard site with a mature shelter belt, this 4-bedroom, 3-bathroom home offers space, comfort, and functionality for the whole family. Step inside through the attached 2-car garage into a welcoming foyer. Just off the entryway is a brand-new 3-piece bathroom featuring a stunning walk-in tile shower. The kitchen boasts an abundance of cupboards and flows seamlessly into the open-concept dining room, with views of the covered front veranda – perfect for relaxing with your morning coffee. A second foyer between the dining and living room serves as the main entrance for guests. The spacious living room showcases beautiful hardwood floors and large windows that bring in plenty of natural light. Down the hall, you’ll find the primary bedroom, a second oversized bedroom, a 3-piece bathroom with a relaxing jacuzzi tub, and two generous storage closets. The fully finished basement includes two more large bedrooms, a massive rec/family room, and another 3-piece bathroom with a corner shower – ideal for growing families or entertaining guests. Outside, enjoy the peaceful, tree-lined yard complete with a firepit area, chicken coops, and ample space for your hobby farm dreams. The yard is beautifully tucked away with mature trees offering privacy and shelter, and all kinds of room for your kids and animals to run wild. Whether you're looking for a country retreat, a family acreage, or a place to start your own hobby farm, this property checks all the boxes. Don’t miss out on this rare opportunity – acreage living just 1.5 miles from Redvers! (id:41462)
4 Bedroom
3 Bathroom
1,420 ft2
Performance Realty
323 Lakeview Drive
Keys Rm No. 303, Saskatchewan
This is an incredible opportunity to own a one of a kind Lake Front Lot at the beautiful spring fed Crystal Lake. Boasting close to 100 feet of LakeFront on a 31,516 sqft lot, the development opportunities will make the future owner and their family and friends ecstatic and busy for years to come. With a 200 amp service and a sand point that produces the coldest and freshest potable water you can imagine, this piece of paradise is serviced and ready for your build. This lot is not just enormous, but it is also on the North East end of the lake which means an incredible amount of sunlight throughout the entire day and a flat sand bottom waterfront makes the Fun in the Sun that much more enjoyable. Don't wait.........Be the one that owns the lot that most would love to have! (id:41462)
2 Bedroom
450 ft2
RE/MAX Bridge City Realty
38 Kasper Crescent
Assiniboia, Saskatchewan
Located in the Town of Assiniboia on one of the nicest lots in Town! Very large lot, with many trees and shrubs, you will think you are living in a park! Add to this the three bedroom bungalow with all new flooring including Vinyl Plank and Laminate. The bathrooms have all new toilets and vanities. Main floor bathroom has a new tub. Open design concept in the living areas with the bedrooms in the bask makes for a great family home. The basement has had steel reinforce the concrete walls and is ready for your choice of development. You will also find a single detached garage in the yard. You are going to want to check out this amazing property! Let me know when (id:41462)
3 Bedroom
2 Bathroom
1,140 ft2
Century 21 Insight Realty Ltd.
302 6th Street
Hague, Saskatchewan
This is truly a one-of-a-kind home in Hague! With over 1,900 sq. ft. of thoughtfully designed living space, this immaculately kept bungalow is anything but average. From the moment you step inside, you’ll notice the attention to detail, with the oversized entrance and a functional mudroom to the natural light streaming through the many windows. The main floor features a beautiful kitchen surrounded views of the mature trees and large deck, there is an inviting dining space, and an expansive formal dining room & front sitting room perfect for hosting family and friends. There is also a cozy living room with gas fireplace. The floor plan has been carefully modified for wheelchair accessibility, including oversized doorways, a lift in the double attached garage and a stair assist into the fully developed basement. Convenience continues with main-floor laundry and three spacious bedrooms, making daily living effortless. Downstairs, the fully developed basement offers incredible flexibility with a second kitchen—ideal for use as a nanny suite, multigenerational living, or even creating a private rental opportunity a cozy wood burning fireplace, a large bedroom, den and bathroom. In addition to the thorough maintenance there are many upgrades including new shingles, flooring, a no-maintenance vinyl fence, and a newer furnace and water heater, offering peace of mind for years to come. For parking you’ll find a double attached garage, plus a second (small) detached single garage—perfect for extra storage or a workshop. With its thoughtful accessibility features, versatile spaces, and impeccable upkeep, this home is truly one of a kind and must be seen to be appreciated. Contact your favourite REALTOR® today to book your private showing! (id:41462)
4 Bedroom
3 Bathroom
1,911 ft2
Exp Realty
Hill Acreage
Porcupine Rm No. 395, Saskatchewan
Life on this acreage with expansive views of gently rolling landscape and the Copeau River running through is the perfect place to settle! This acreage is offering 13.32 acres and located close driving distance to Porcupine Plain, with school bus pickup and under a half hour drive to the beautiful Greenwater Lake Provincial Park. This acreage could be attractive to a first time buyer trying to develop their future or for recreational purposes whether hunting, snowmobiling etc! The yardsite offers a 768 sq.ft. bungalow, older detached garage and a 28'x38' shop (heated & ceiling height 12'7") with automatic overhead door and shed. The house is functional providing simple living in this 2 bedrooms & 1 bathroom home. The basement is partially finished and holds the utility room and space for a potential future rec room or storage area. The heat source is electric forced air furnace, the water is hauled and held in a cistern (Nissan truck & water tank for hauling water, located in shop is negotiable) and sewer is septic with pump out. Includes stove, washer and dryer along with window treatments as viewed. The yardsite offers plenty of green space for a development of buildings/addition or garden space if desired. There is a well along the road that could be utilized for yard, not used by current owners. There is so much potential in this property and location! (id:41462)
2 Bedroom
1 Bathroom
768 ft2
Royal LePage Hodgins Realty
11 B Avenue
Willow Bunch, Saskatchewan
Located in the Town of Willow Bunch. Have a look at this nice home on a very large lot! The home features open concept design. It has the added convenince of main floor laundry. You will also appreciate the large bathroom. There is also a great storage room. The yard is nicely treed and very large. You will enjoy the patio or planting a great garden. This would also make a great rental. Check it out today! (id:41462)
1 Bedroom
1 Bathroom
770 ft2
Century 21 Insight Realty Ltd.
713 Railway Avenue
Midale, Saskatchewan
Welcome to this spacious 1,312 sqare foot family home in Midale, situated on a large corner lot with plenty of charm and functionality. Offering 4 bedrooms and 3 bathrooms, this home has room for everyone, plus a fully finished basement doubling the living space. The main floor features vaulted ceilings in the living room, creating an open and inviting atmosphere. The kitchen is a dream with an abundance of cupboards, counter space, and a sit-up breakfast bar, while the dedicated dining room is perfect for family meals or entertaining. The bright living areas flow nicely throughout, making this home warm and welcoming. The bedrooms are generous in size, with one featuring a unique loft that kids will love as a play or sleep space—or it could double as extra storage. The bathrooms are large and thoughtfully designed for family living. Currently, the attached garage has been converted into a spacious family room but can easily be returned to garage use if desired, as the garage door remains in place. Outdoor spaces are just as impressive, with a private covered front deck, back patio, fenced backyard, and beautifully landscaped garden space surrounded by mature trees and shrubs, ideal for relaxing or entertaining. This home combines practicality with character, making it an excellent choice for families looking for space, comfort, and a great community. (id:41462)
4 Bedroom
3 Bathroom
1,312 ft2
Century 21 Hometown
2272 Montague Street
Regina, Saskatchewan
Welcome to 2272 Montague Street, where timeless charm meets modern comfort in the heart of Regina’s beloved Cathedral neighbourhood. Built in 1927, this 1,175 sq. ft. 2-storey home has been beautifully maintained and lovingly cared for by the same owner for over 35 years. Step inside and enjoy your morning coffee on the inviting front porch before heading into the bright, welcoming living room, where a large bay window fills the space with natural light. French doors lead you into a sun-soaked dining room, complete with a traditional swinging door that opens to the classic kitchen. The main floor has been freshly painted and showcases refinished original hardwood floors, along with a newly updated wood-burning fireplace for cozy evenings at home. The spacious back porch offers custom bench seating with storage and opens to a private backyard retreat. Here, you’ll find perennials, a vegetable garden, a fire pit area, and a charming stone path that leads to parking for up to 3 vehicles—large enough for a future garage if desired. Upstairs, three generously sized bedrooms feature updated PVC windows overlooking picturesque, tree-lined streets. The stylish 4-piece bathroom was fully renovated in 2020 with modern finishes and updated plumbing. The basement is great for storage, with a high-efficiency furnace installed in 2021. Located just steps from locally owned shops, cafes, grocery stores, schools, bus routes, and the public library, you’ll also love being minutes from Mosaic Stadium, downtown, and scenic Wascana Park. From summer strolls through the Cathedral Village Arts Festival to evenings around your backyard fire pit, this home offers a lifestyle rich in character and convenience. Don’t miss your chance to own a piece of Cathedral’s history! (id:41462)
3 Bedroom
1 Bathroom
1,124 ft2
RE/MAX Crown Real Estate
220 Knobel Street
Foam Lake, Saskatchewan
Welcome to 220 Nobel Street in Foam Lake, a clean and well-maintained two-bedroom, one-and-a-half-bathroom bungalow that’s priced to sell. This home features newer laminate flooring, newer fiberglass shingles, and a developed basement complete with a den, large laundry room, utility room, and plenty of storage. A newer water heater adds to the many recent updates, making this property move-in ready. Outside, you’ll find a fenced yard with a beautifully manicured lawn, mature trees, and a paved front driveway for convenient access. Located in a thriving, family-oriented community just minutes from lakes and outdoor recreation, this home offers excellent value and a wonderful place to call home. (id:41462)
2 Bedroom
2 Bathroom
884 ft2
Century 21 Fusion
110 Salemka Crescent
Regina, Saskatchewan
Welcome to Argyle Park, a great family neighborhood close to schools, parks, and all the amenities you need. This spacious 4-level split offers 1,612 sq ft with plenty of room for the whole family. The main floor features a comfortable living room, dining area with a patio door to the backyard, and a good-sized kitchen. Upstairs you’ll find two bedrooms, a full 4-piece bathroom, and a primary bedroom with a handy 2-piece ensuite. The third level includes a family room with built-in cabinetry framing a wood burning fireplace, a 3-piece bathroom, a mudroom, and a games room currently set up as an office. The basement adds even more space with a large rec room, storage, and laundry/utility area. This one-owner home comes with a hi-efficient furnace and central air. Outside, the private backyard offers a small deck, patio, lawn, shrubbery, and a storage shed. Don’t miss your chance to make this home your own—book your showing with your realtor today! (id:41462)
3 Bedroom
2 Bathroom
1,612 ft2
RE/MAX Crown Real Estate
2450 15th Avenue E
Prince Albert, Saskatchewan
Spacious move in ready 4 level split home in the sought after Cresent Acres 4 Bedroom 3 bathroom home with plenty of room for everyone, the house has new shingles in 2023 The upper level is the master bedroom with a 2 piece ensuite, with 2 more bedrooms and a full bathroom with a jacuzzi tub. The main level has a spacious living room with plenty of natural light just steps away from the dining room and a bright kitchen. Your lower level has a large family room finished in wood with a cozy wood burning fireplace great for those cold winter nights, and a 3 piece bathroom, the ceiling with recessed lighting and new carpet done in 2024 The lower level has another bedroom and a den or crafts area, and plenty of storage in the utility room, water heater new in 2022 Step out the back door to a large deck for hosting all those family functions with a fully fenced yard, and host many evenings by the fire in the firepit. Go for walks or bike rides on the walking path that meets up to the rotary trail and enjoy many parks and schools that are near by A heated 2 car detached garage with new singles in 2023 and a new garage door in 2025, as well as extra parking for RV or boat and has a shed (id:41462)
4 Bedroom
3 Bathroom
1,080 ft2
Exp Realty
Fillon Lake Waterfront Acreage
Canwood Rm No. 494, Saskatchewan
Welcome to Fillon Lake, where natural beauty and modern comfort meet on this rare 24.09-acre waterfront acreage in the RM of Canwood. With over 800 metres of shoreline, this property offers unmatched access to the water along with privacy, space, and endless recreation opportunities. The land is a perfect balance of open and wooded areas, featuring approximately 5–6 acres of pasture for horses or hobby farming, with the remainder in bush that provides trails, shelter, and a haven for wildlife. Whether you enjoy boating, fishing, hiking, or simply relaxing by the lake, this property delivers it all. The home, built in 2016, offers 1,300 sq. ft. of thoughtfully designed living space. Inside, you’ll find three bedrooms, two bathrooms, and a bright open-concept main living area with expansive lake views. Comfort is ensured year-round with in-floor heating and a wood-burning fireplace, and quality construction makes this a truly turn-key residence. Beyond the home, the property is set up to host family and friends with two serviced RV sites and a unique outdoor shower for summer convenience. A heated garage/workshop provides space for projects, toys, and storage. With ample room for RV parking, gatherings, and future development, this acreage is ideal as a recreational retreat, family getaway, or a year-round residence. Set in a quiet, private location with school bus service available and the town of Canwood nearby, this property combines the tranquility of the lake with practical year-round living. Whether your dream is hobby farming, waterfront recreation, or simply escaping to a peaceful natural setting, this acreage is a one-of-a-kind opportunity to make it happen. (id:41462)
3 Bedroom
2 Bathroom
1,300 ft2
Coldwell Banker Local Realty
6107 Holmes Drive
Buckland Rm No. 491, Saskatchewan
Experience peaceful acreage living in this inviting 3 bedroom and 2 bathroom home just minutes from Prince Albert! Step inside to a spacious foyer that leads into a warm and welcoming living room complete with a wood burning fireplace ideal for cozy evenings with family or friends. The bright kitchen offers stainless steel appliances, plenty of cabinetry, a corner pantry and a two-tier island with a built-in sink and casual seating. The adjoining dining area provides ample space for gatherings and everyday meals and has direct access to a sprawling back deck which is perfect for outdoor dining or relaxing while overlooking the peaceful yard. The main floor also offers a 5 piece bathroom with double sinks, along with 3 comfortable bedrooms including the primary suite that has a walk-in closet. The fully finished basement features a generous family room with a second wood burning fireplace, a versatile den, a 3 piece bathroom with a standup shower, a laundry room and a utility area complete with workshop space and plenty of room for storage. Situated on 2 acres, this property is thoughtfully landscaped with mature trees that offer privacy and natural beauty. A double detached garage adds year round functionality and the garden area is ready for your personal touch. The property is serviced by a well for water and a septic tank and septic field for the sewer system. Golf enthusiasts will appreciate the convenient location just 2 minutes from Kachur’s Golf Course, making it effortless to enjoy a round whenever you wish. This property offers the best of both worlds with peaceful country living and city convenience just minutes away. Don’t miss the chance to begin your next chapter in this stunning acreage! (id:41462)
3 Bedroom
2 Bathroom
1,332 ft2
RE/MAX P.a. Realty
307 1st Street W
Carnduff, Saskatchewan
Take a look at this two bedroom home that is situated on a mature well maintained lot. The yard has great curb appeal with a cement walkway that leads to a private backyard featuring a brick patio and wooden deck. The home features infloor heat in the porch, kitchen and dining room and main bathroom. The open kitchen has a bay window over the sink and an abundance of wood cupboards throughout. The large living room features another bay window to the street and beautiful hardwood floors. The oversized master bedroom and second bedroom also have hardwood flooring. The basement is completely finished with another bedroom, large laundry room, family room, and three piece bathroom. This is a must see! (id:41462)
3 Bedroom
2 Bathroom
1,040 ft2
Performance Realty
Peter Acreage Ne Airport Road
Estevan Rm No. 5, Saskatchewan
Location! Location! Only 22 kms from Estevan, yet far enough away from the hustle/bustle of town in order to enjoy the tranquility of the Great Outdoors! 17 acres of Land includes a Newer built 1550 ft2 raised bungalow (BIG windows in the basement). This beauty has "6" big bedrooms and "4" bathrooms. You can't miss the massive kitchen with all of the amenities of modern living in the Open Concept of the Dining room & Living Room while all encompassed in large windows. Enjoy the country covered deck on the front (spectacular sunsets) and a large metal deck on the back (enjoy your morning coffee while savoring the Sunrise). Along with this sizeable home you will truly enjoy the heated metal 30’x70’ Workshop, older barn, double det. garage plus a Riding Arena. A very nice property INDEED. Call to set up your viewing appointment today. (id:41462)
6 Bedroom
4 Bathroom
1,554 ft2
Royal LePage Dream Realty
111 Warwick Street
Neville, Saskatchewan
Welcome to 111 Warwick Street in the peaceful community of Neville—an ideal starter home with room to grow. This charming property sits on a large lot, offering plenty of outdoor space for gardening, play, or future plans. Inside, you'll find a home full of potential just waiting for your personal touch. Whether you’re a first-time buyer looking to step into homeownership or someone ready to take on a light project, this property delivers great value and a ton of opportunity. With quiet small-town vibes, friendly neighbours, and a layout that’s easy to love, 111 Warwick Street is the kind of place where you can truly settle in. Homes like this—affordable, full of promise, and on a generous lot—don’t come around often. If you’re ready to explore the possibilities, let’s book a showing and take a look inside! (id:41462)
3 Bedroom
1 Bathroom
1,248 ft2
RE/MAX Of Swift Current
Jennings Ridge Acreage
Hudson Bay Rm No. 394, Saskatchewan
Looking for a spacious home with room to grow or have you outgrown your present house? Just five minutes from Hudson Bay, SK, tucked among pine trees, the Jennings property offers an impressive 7 bedrooms and 4 bathrooms—perfect for large families or those who love to entertain. The primary suite includes its own private 3-piece ensuite, while the main floor features a convenient laundry room and an additional bedroom. A standout feature is the separate suite on the main level, complete with private entrance, two access points, and approximately 700 sq ft of living space—ideal for rental income or multi-generational living. Set on 5.06 acres of sandy soil, this property is a gardener’s dream. Some of the best water in the area. It also includes both heated and cold storage shops, with the heated shop boasting in-floor heating. The attached double garage offers direct access to the basement from both inside and outside the home. Surrounded by hundreds of mature pine trees, you’ll enjoy peace, privacy, and natural beauty year-round.Don’t miss your chance to explore this exceptional property—schedule a viewing or request a virtual tour today. (id:41462)
7 Bedroom
4 Bathroom
2,310 ft2
Century 21 Proven Realty
777 Hochelaga Street E
Moose Jaw, Saskatchewan
Step into this beautifully remodeled 1976 home, which has undergone a complete makeover. Enter through the back door to a small landing, then ascend to the upper level where you will find a thoughtfully designed kitchen featuring bright cabinetry, newer appliances, and gorgeous countertops. A cozy dining area beside a large east-facing window provides the perfect spot for morning coffee with friends. Patio doors open onto a lovely, covered deck, allowing you to relax outdoors—even in the rain.The living area is spacious, offering newly installed vinyl plank flooring throughout this level. Down the hall, discover a fully renovated four-piece bathroom and a generously sized guest bedroom. The primary bedroom is expansive and features a his and hers type closet, updated three-piece ensuite with a walk-in shower. On the lower level, you will find a sizable third bedroom, a versatile den suitable for storage, an office, or a gaming room, and another three-piece bathroom. The laundry is conveniently located in the utility room. The family room provides ample space for more than just watching TV—there's room for a games table, exercise equipment, or whatever suits your family’s needs. Outside, all trees have been removed, and the yard is partially fenced with extra paneling available to almost complete it. The driveway accommodates two or more vehicles, complemented by a heated double car garage (24 x 24) and a shed for additional storage. This property is truly a must-see! Don't miss the opportunity to schedule a viewing today! (id:41462)
3 Bedroom
3 Bathroom
1,069 ft2
Global Direct Realty Inc.



