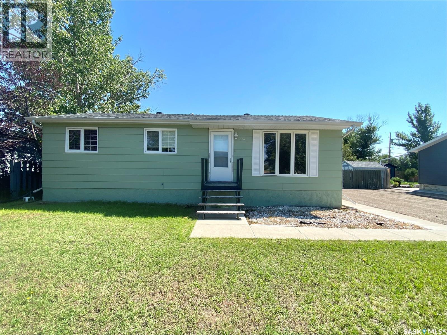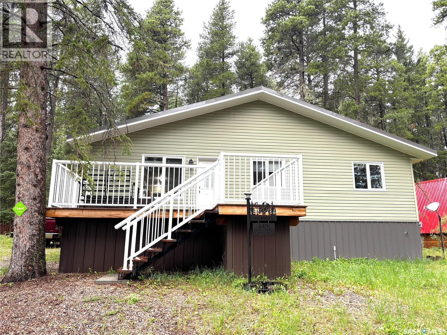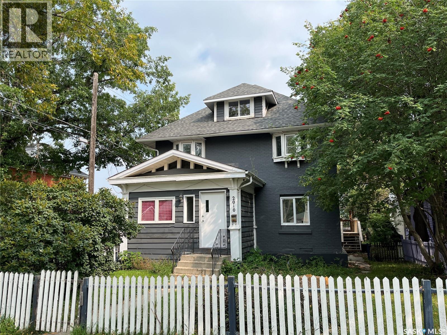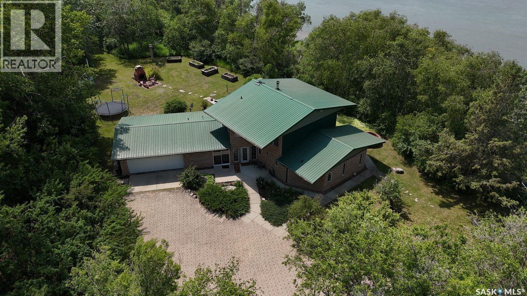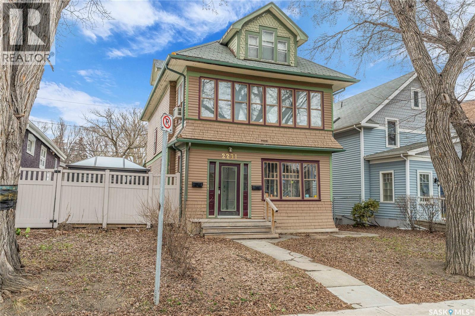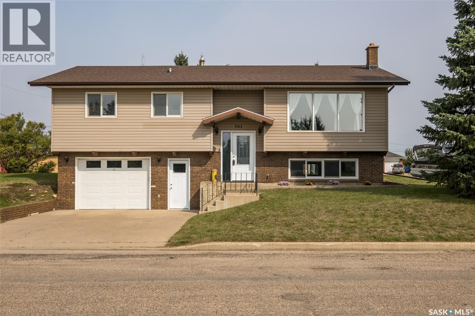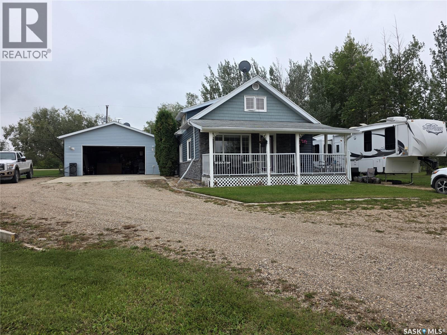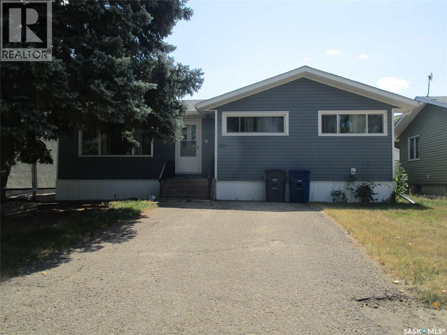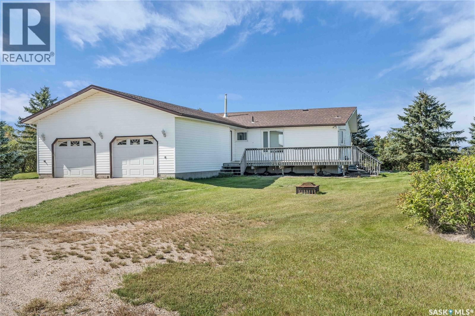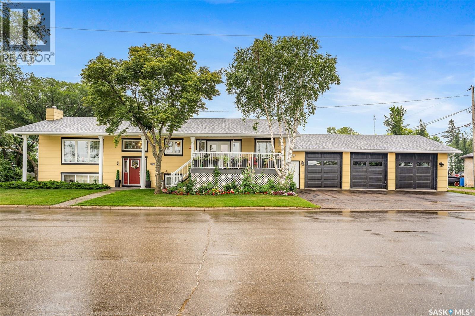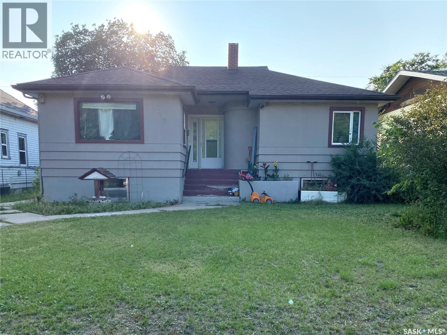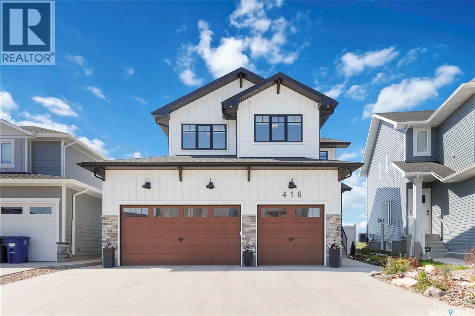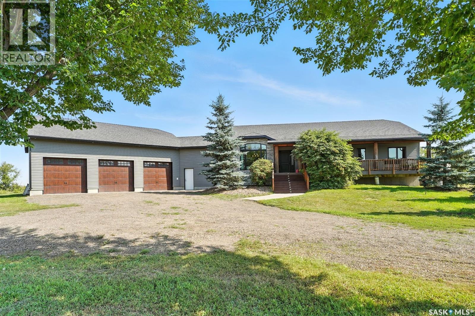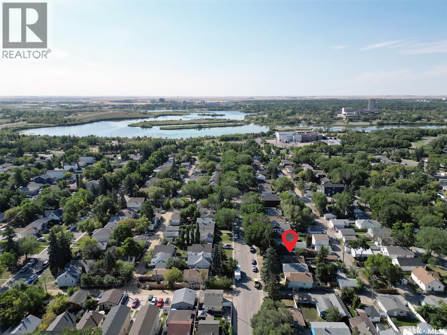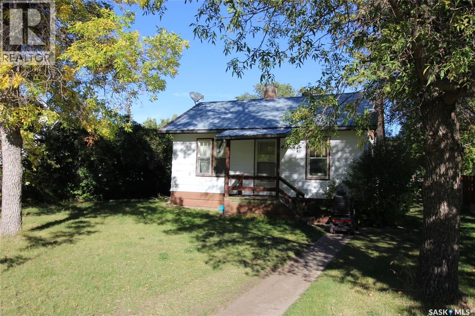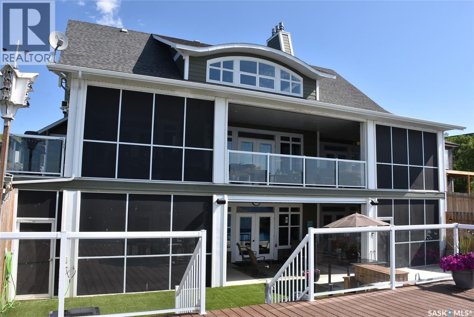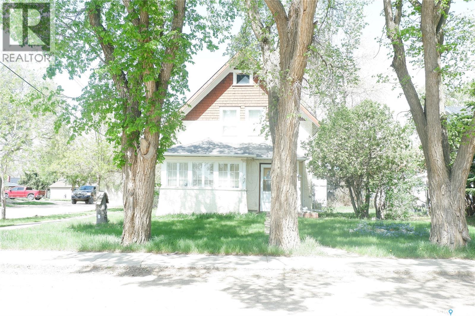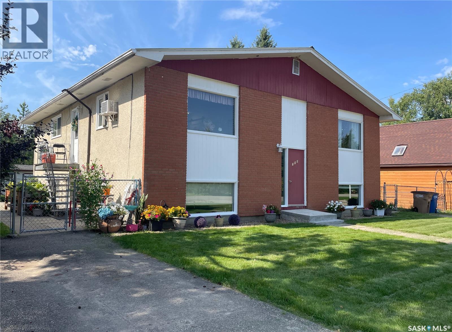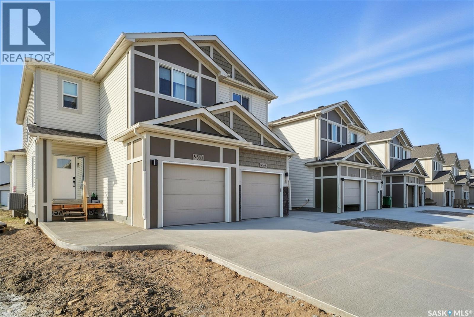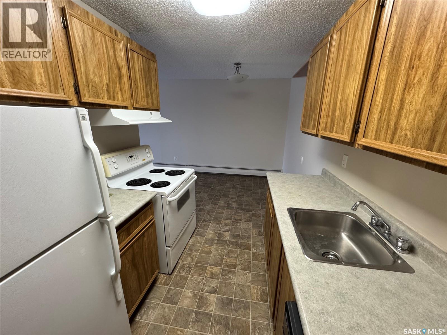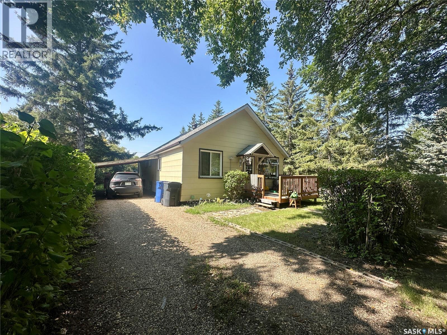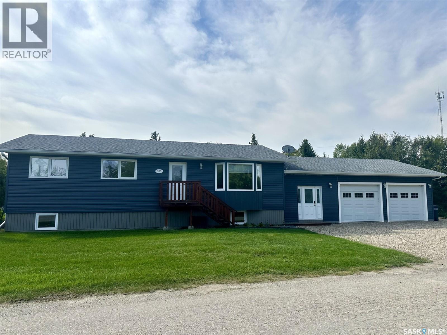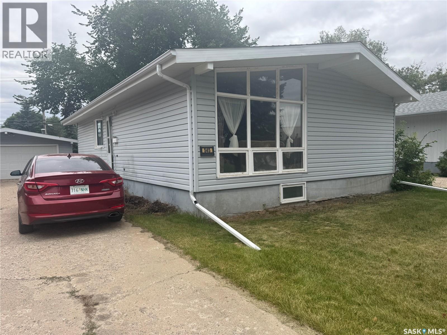Property Type
216 3rd Street E
Frontier, Saskatchewan
Welcome to 216 3rd Street E in Frontier. this well-kept 1977 Bungalow offers 4 bedrooms and 2 bathrooms, with 3 bedrooms on the main floor and an additional bedroom in the basement. The spacious kitchen and the dining area are perfect for family meals and gatherings, while the bright living room brings in plenty of natural light. Downstairs, you'll find a cozy family room, utility room, and an extra space ideal for an office or storage. Outside features include a large backyard, deck, and a double driveway that provides ample parking. Frontier is a welcoming community with a school, grocery stores, shops, restaurant, gas station, and emergency services-everything you need close to home. Priced to sell, this property is a great opportunity to own a comfortable home in a friendly small town! Call your favorite REALTOR today to book your showing! (id:41462)
4 Bedroom
2 Bathroom
960 ft2
RE/MAX Of Swift Current
615 Pine Creek Crescent
Cypress Hills Provincial Park, Saskatchewan
This charming 3-bedroom, 1-bathroom cabin is move-in ready and perfect for families of any size to enjoy year-round. Built with comfort and convenience in mind, this newer build offers a range of great upgrades both inside and out. Exterior features include; 1,500-gallon septic tank with high-level alarm, durable metal roof, 30 AMP RV plug, freestanding steel-frame front deck, no rear neighbors – enjoy added privacy and tranquility. Interior highlights; 200 AMP electrical panel, easy setup for future washer and dryer installation, separate light switches for ceiling fans (if installed), prepped for fireplace installation. Located in a prime spot within Cypress Hills Provincial Park, this cabin offers the perfect escape for nature lovers and outdoor enthusiasts. Make this beautiful property your own and start enjoying all that the Park has to offer in every season. Call today to set up your own tour. (id:41462)
3 Bedroom
1 Bathroom
1,064 ft2
Blythman Agencies Ltd.
2010 1st Avenue E
Prince Albert, Saskatchewan
Here we have a 7 Bedroom, 5 Bath, 2 1/2 Storey Home, in the mature East Hill neighborhood. This home has a large floor plan with the kitchen, dining room, living room and 2pc bath, all on the main level, complete with a cozy wood burning fireplace in the living room. The 2nd level features 5 bedrooms and 2 bathrooms. 3rd level has a bedroom and 3pc bathroom. The basement is complete with a kitchen area, bedroom and 4pc bathroom. Also a bonus with Central air! This property could have multi purposes for that certain someone. Come have a look (id:41462)
7 Bedroom
5 Bathroom
1,116 ft2
RE/MAX P.a. Realty
Derksen Riverfront Acreage
St. Louis Rm No. 431, Saskatchewan
Stunning Riverfront Acreage – RM of St. Louis. Experience the perfect blend of luxury and nature on this 17-acre riverfront property along the South Saskatchewan River, just south of the St. Laurent ferry. This exceptional 1.5-storey home is designed to take full advantage of its picturesque surroundings, with large windows offering panoramic river views. The spacious, open-concept main floor features hardwood flooring, a cozy wood-burning stove, and a kitchen with built-in appliances, a large island with a cooktop, and a walk-in pantry. The adjoining dining and living areas flow effortlessly onto a generous patio—ideal for entertaining or unwinding. The main floor also includes a luxurious primary bedroom with a 5-piece ensuite and walk-in closet. It also has a 2-piece guest bathroom, a laundry room, storage room and a mudroom—all connected to an insulated two-car garage. Upstairs, an open staircase leads to a bonus room, two more bedrooms, an office, and a 4-piece bathroom. The home is heated by a geothermal system, with utilities located in the crawlspace. The property offers complete privacy with mature trees, walking trails to the river, and a firepit area. Additional features include an orchard with Sea buckthorn , garden space and various fruit trees. PLUS a second home, a recently renovated 2-bedroom bungalow with a new deck. For hobbyists and storage, there’s a massive 40' x 80' metal-clad shop with a concrete floor, plus a 25' x 35' cold storage shed. Peaceful, private, and rich with opportunity, it’s a place where you can enjoy all that Saskatchewan’s four seasons have to offer. Call today! (id:41462)
3 Bedroom
3 Bathroom
2,142 ft2
Realty Executives Saskatoon
2231 Quebec Street
Regina, Saskatchewan
Nestled in the heart of the historic Heritage neighbourhood, 2231 Quebec Street presents a rare opportunity to own an up/down duplex just steps from the General Hospital, a local microbrewery, popular dining, and all the amenities of downtown Regina. This charming 2½-storey character home offers a total of 1,560 sq. ft. of developed living space across two self-contained units—each with a private entrance—making it ideal for homeowners seeking mortgage support or investors looking to expand their portfolio. The main floor unit, offered fully furnished, features 1 bedroom, 1 bathroom, a bright and functional living space, a well-appointed kitchen, and dedicated laundry located in the unfinished basement. The upper unit spans the top 1½ storeys and offers 2 bedrooms, 2 bathrooms, a spacious living area, a full kitchen, and in-suite laundry—providing the comfort and privacy of a standalone home. The property includes a single detached garage with laneway access and two additional off-street parking stalls. Whether you're looking to live in one unit and generate rental income from the other, or rent both for a strong return, this versatile property delivers long-term value in one of Regina’s most sought-after neighbourhoods. (id:41462)
3 Bedroom
3 Bathroom
1,432 ft2
Realtyone Real Estate Services Inc.
701 Northridge Court
Shellbrook, Saskatchewan
Move in ready 1306 square foot bi-level located on an oversized 109.90' x 104.89' corner lot in the community of Shellbrook. Spacious open concept main floor provides a living room, dining room, kitchen, 2 bedrooms and 1 1/2 bathrooms. The finished basement offers a family room, additional bedroom, bathroom and laundry room. Direct access to the 13' x 27' garage. (id:41462)
3 Bedroom
3 Bathroom
1,306 ft2
RE/MAX P.a. Realty
Reid Acreage
Big Quill Rm No. 308, Saskatchewan
Escape to your own private oasis without sacrificing convenience! This stunning acreage is perfectly situated just five minutes from all the amenities of Wynyard, offering the ideal blend of serene country living and easy access to town. This immaculately maintained home is move-in ready, boasting numerous modern upgrades. Fall in love with the spacious main floor, featuring a brand-new great room (2020), perfect for gathering. Cozy up by the wood-burning stove, enjoy the practicality of main-floor laundry, and retreat to the large primary suite. With an additional two bedrooms and a bathroom upstairs, there's ample space for everyone. The property is not only beautiful but also incredibly functional, featuring town water, natural gas, and a private sewer system. The attached garage adds everyday convenience. Nestled on a quiet cul-de-sac, you'll be part of a friendly, close-knit community with beautiful green spaces, where neighbors truly care. This is the acreage life you've been craving. Don't miss out—call today to schedule your private viewing. (id:41462)
3 Bedroom
2 Bathroom
1,364 ft2
Century 21 Fusion
504 4th Avenue E
Assiniboia, Saskatchewan
Three bedroom bungalow with a finished single car garage. This home is very clean and well maintained! Recently updated shingles and attractive siding. Most windows have been updated and wrapped in metal for an attractive finished look. The laundry is downstairs; however, laundry can easily be moved back upstairs. One bedroom is set up for this. The kitchen has many cabinets for all your dishes, pots and pans and the living room is spacious. The basement has an expansive family room with a bar. 2021 water heater installed and 100 amp breaker box. Cold room has many shelves for storage. Ideally located close to schools and daycare. (id:41462)
3 Bedroom
2 Bathroom
1,004 ft2
Royal LePage® Landmart
Koob Acreage
Viscount Rm No. 341, Saskatchewan
10 Acre Acreage with Spacious Bungalow & Outbuildings. This 10-acre property offers the perfect blend of prairie views, mature trees, and a well-kept home with plenty of space for the whole family. The 1,600 sq. ft. bungalow was originally built in 1970 and moved onto a new basement in 1998, giving it a solid foundation and great potential for further development. Inside, you’ll find a bright and functional floor plan. The spacious entryway includes a convenient 2-piece bathroom and laundry area just steps from the door. The kitchen and dining area are well-appointed and flow into a huge living room perfect for family gatherings. Three bedrooms and a full bathroom complete the main floor, along with excellent storage throughout. The basement is boarded and ready for finishing, with plenty of space to add bedrooms or a rec room. A completed 4-piece bathroom is already in place, making it easy to customize the lower level to your needs. Additional features include an oversized double attached garage, well water, and natural gas service. The yard site is well-equipped with a 38’ x 40’ Quonset (with overhead door and water), a spacious shed with hydrant, and room to enjoy both treed areas, spacious deck, and open prairie views. Located central to Bruno, Viscount, and Humboldt, and less than an hour to Saskatoon, this acreage offers the best of both privacy and accessibility. The yard is currently in the process of subdivision, with completion set for January. (id:41462)
3 Bedroom
3 Bathroom
1,640 ft2
Exp Realty
100 Bartlett Avenue
Kinistino, Saskatchewan
Welcome to 100 Bartlett Avenue in the lovely town of Kinistino! This move-in ready bi-level family home shows pride of ownership throughout, and has space to spare! Park in the triple attached garage or triple asphalt driveway, and make your way inside! The upper level features a spacious sitting room with large windows and a new gas fireplace finished with real stone– relax and enjoy the view of the schoolyard park just across the street! Also upstairs is the generous kitchen with new countertops and fixtures plus solid wood cabinetry. The attached dining room sports new garden doors opening onto the upgraded composite raised deck, complete with no-maintenance aluminum rails. You’ll also find a bonus room, three large bedrooms, and a 4-pc bathroom plus a half bath and an ensuite upstairs. The lower level offers just as much real estate, open and bright throughout, with a large living area, a newly updated 3-pc bath, and two more finished bedrooms. You can also access the garage from both levels of the house for easy access. Upgrades have been invested in throughout the home, with new windows in 2019/20, a new water heater in 2021, and even more to discover–come and see if this could be your new home! (id:41462)
5 Bedroom
4 Bathroom
1,800 ft2
Prairie Skies Realty
612 2nd Avenue Nw
Swift Current, Saskatchewan
Great opportunity! This 1,036 sq. ft. bungalow with a basement suite is in an ideal location. The main floor features a bright and spacious living room with original hardwood flooring, a functional kitchen (including fridge, stove, microwave, and vented hood fan), two bedrooms, and a 4-piece bath. The lower level offers a separate living space with two bedrooms, a kitchen, a 3-piece bath, and shared laundry—great for generating rental income. Conveniently located across from Central School and just steps from a restaurant, drugstore, and downtown, this home is move-in ready. Whether you’re a first-time buyer or looking for an income-generating property, this one is worth a look! Call your favorite REALTOR® today! (id:41462)
4 Bedroom
2 Bathroom
1,036 ft2
RE/MAX Of Swift Current
416 Woolf Bend
Saskatoon, Saskatchewan
Welcome to this stunning, meticulously designed home in one of Saskatoon's most sought-after neighbourhoods. From the moment you step inside, you’re greeted by soaring ceilings, abundant natural light, and a beautifully open-concept main floor that’s perfect for both everyday living and entertaining. The spacious kitchen is a chef’s dream, featuring sleek quartz countertops, black stainless steel appliances, a separate walk-in pantry, and a convenient bar fridge for added functionality. The adjacent living room is a showstopper, centered around a gas fireplace with a dramatic floor-to-ceiling feature wall, creating a cozy yet sophisticated ambiance. A dedicated main floor office provides the perfect space for working from home. The fully developed basement extends your living space with a family room, wet bar, additional bedroom, and full bathroom—ideal for guests or entertaining. Situated on a huge, fully landscaped lot, this home offers privacy and tranquility with no neighbours behind. A garden shed adds extra outdoor storage, and the yard is perfect for enjoying Saskatoon's beautiful seasons. This home truly has it all—style, space, and a prime location. (id:41462)
4 Bedroom
4 Bathroom
2,607 ft2
Boyes Group Realty Inc.
Wiebe Acreage
Vanscoy Rm No. 345, Saskatchewan
Just south of Vanscoy, and only a short drive from the city, this stunning 2,514 sq. ft. custom home sits on 8.86 acres in a beautifully mature yardsite. Designed with ease of living in mind, it combines rural tranquility with modern luxury—perfect for those looking take a break from the city without sacrificing comfort and quality. The main floor offers true one-level living with 3 spacious bedrooms and 3 baths, including a spa-inspired ensuite with a custom tile shower and jacuzzi tub. Wide 4-ft hallways, solid pine doors, and thoughtful layout make the home easy to move through, while large windows fill the space with natural light. A cozy wood-burning fireplace framed in granite stone with a live-edge mantle brings warmth and charm. A chef’s kitchen awaits with cherry wood cabinetry, quartz countertops, and high-end appliances including a Thor 6-burner gas range, Wolfe hood fan & Miele dishwasher. The oversized laundry room provides abundant storage and organization, keeping daily routines hidden and stress-free. The ICF basement with 9-ft ceilings is nearly complete and ready for your personal touch—family recreation room, home theatre, fitness space, 2 more bedrooms & bathroom. In-floor heating lines are already in place should you prefer a radiant heat. Outdoors, enjoy expansive front and back decks with timber accents. A luxury saltwater hot tub invites you to unwind, and a convenient dog run right out the back door makes life easier for pet owners. The oversized triple-car garage provides plenty of space for any need. A large barn adds versatility—equipped with furnace, water, kitchen, bath, and loft with bedrooms and a family room. It’s perfect for extended family visits, ranch hand, or hobbies, with the option to convert for animals if you choose. Additional energy highlights include triple-pane windows, spray foam insulation for efficiency & upgraded fixtures. Create your legacy here—where comfort, practicality, and rural beauty come together. (id:41462)
5 Bedroom
4 Bathroom
2,514 ft2
Exp Realty
2634 Atkinson Street
Regina, Saskatchewan
Welcome to an affordable opportunity in a fantastic location! Perfect for first-time buyers, downsizers, or investors. Conveniently located near schools, Wascana Lake, Candy Cane Park, and great local restaurants, it offers comfort and accessibility. Inside you’ll find two inviting bedrooms, a practical kitchen, a bright living room, and a modern 4-piece bath. A rear mudroom leads to the fully fenced backyard and single detached garage with alley access. Recent updates - PVC windows, exterior doors, shingles, eaves, and upgraded attic insulation—make this property truly move-in ready. This home was previously rented for $1,500/month plus utilities. (id:41462)
2 Bedroom
1 Bathroom
502 ft2
Realty Hub Brokerage
9 3rd Street E
Willow Bunch, Saskatchewan
This character house situated in the beautiful Town of Willow Bunch should be on your list to view!! Situated on a large lot with lots of living space , you have the potential to maybe add on or change things to fit your dreams. With a porch to relax on in the day or night time or a sunroom on the front of the house, an ensuite off the main floor bedroom, back porch with room for storage and other little items to be considered as bonuses for some. Willow Bunch has much to offer, other than being situated in the gorgeous valley with the scenic views, there is a grocery store, bar/restaurant, motel, swimming pool, gas station, Credit Union, rink and of course the Willow Bunch golf course in close proximity, complete with clubhouse and camping. Book your private viewing today and maybe take in a round of golf. (id:41462)
3 Bedroom
1 Bathroom
1,060 ft2
Royal LePage® Landmart
476 3rd Street
Shaunavon, Saskatchewan
Get into the rental market with this little gem. The home is a sturdy 640sq', two bedroom home with tons of potential. The home has a large living room that has original hardwood floor, two bedrooms, a galley style kitchen at the back and a full 4pc bath. The home has a metal roof and solid siding. Current tenant is a long term, stable gentleman. Situated in a great neighborhood, the home is on a large lot with good access off the back lane. (id:41462)
2 Bedroom
1 Bathroom
640 ft2
Access Real Estate Inc.
50 Aaron Place
North Qu'appelle Rm No. 187, Saskatchewan
Welcome to 50 Aaron Place in the exciting new subdivision of Jasmin on Echo Lake. This outstanding house offers 1950 sq ft on the main floor and loft. When you enter the house, you are greeted in a large foyer with views of the lake. The kitchen is spacious with beautiful cabinets, granite counter tops, Jenn-Air Appliances and large pantry. The kitchen flows into the open concept dining and living room. The dining room is bright with views of the lake from all directions and access to the deck. The living room has direct access to the deck, 20 ft ceilings, 18 ft stone gas fireplace, large windows and 2 eyebrow windows for that special effect of openness. The master bedroom is located on the main and has access to the deck, large stone gas fireplace, reading nook and panoramic views of the lake. There are 2 walk-in closets, and a outstanding ensuite with dual sinks, glass shower and large soaker tub. The main floor is complete with a 2 piece bathroom, laundry room and direct access to the 3-car garage. The loft is a great family retreat area with views of the valley and lake. The screened deck is 36 x 12 and has a power screen is the center section. The lower walk out area has a large family room, 2 bedrooms with their own 4- piece bathrooms, gas fireplace, storage and access to the lower screened in deck with its own power screen to give direct access to the back yard. Once you step outside you are greeted to your own private oasis with large, heated pool, BBQ and Grilling area and a 28x30 deck on top of the Boat house for your relaxing pleasure. The boat house is 30 x 28 and has two large bay doors one is 12 x 10 and the other is 9 x10 and is 30 feet long for all your boating needs. There is also a outdoor shower. Come and experience this beautiful lake shore home and all the valley has to offer. (id:41462)
3 Bedroom
4 Bathroom
1,950 ft2
Stone Ridge Realty Inc.
113 2nd Avenue W
Mossbank, Saskatchewan
Located in the Town of Mossbank. This is a true character home with upgrades. The kitchen has lots of cabinets and a great side board. There is a dining room to fit a large table. The living room is L-shaped with Wood under the carpet for some of the room. You will find the added convience of a 2-piece bath at the back door as well as a great mudroom. The porch at the front is great for welcoming your guests. The upper floor has two bedrooms with ample closets. The bathroom features a massice tub which is great for relaxing. The basement is partially finished with a family room and laundry in the utility. The furnace has been upgraded to a high efficient natural gas forced air model. A fenced backyard is great for pets with a seperate parking area. The single detached garage is great for your vehicle or just extra staoage. Come check it out! (id:41462)
2 Bedroom
2 Bathroom
1,152 ft2
Century 21 Insight Realty Ltd.
110 7th Avenue S
Big River, Saskatchewan
Excellent investment opportunity in the resort town of Big River! This well-maintained 4-plex features four 2-bedroom, 1-bathroom units, each with its own storage & updated flooring. Many upgrades including PVC windows, a durable metal roof, a boiler replaced around 2020, and two hot water heaters (2020) — one currently in use with the second ready as a backup. Each unit offers 60-amp service, while tenants enjoy six parking stalls (four electrified and two paved) plus additional divided storage in the backyard shed. Located in the vibrant community of Big River, with year-round amenities, schools, medical services, and endless nearby recreation on the surrounding lakes and trails. With reliable long-term tenants in place and potential to adjust rents in the future, this 4-plex offers a stable, low-maintenance investment in a desirable location. (id:41462)
8 Bedroom
4 Bathroom
1,596 ft2
Century 21 Fusion
504 Myles Heidt Manor
Saskatoon, Saskatchewan
Welcome to "The Manchester Townhome" - This Ehrenburg attached home is not a condo! Therefore NO CONDO FEES here! This home offers an open concept layout on main floor, with upgraded Hydro Plank flooring - water resistant product that runs throughout the main floor and eliminates any transition strips, creating a cleaner flow. Electric fireplace in living room. Kitchen has quartz countertop, tile backsplash, very large eat up island, plenty of cabinets. Upstairs, you will find a BONUS room and 3 spacious bedrooms. The master bedroom has a walk in closet and a large en suite bathroom with double sinks. Single car garage with direct entry into the house. Basement is open for future development. This home will be completed with front landscaping and a concrete driveway! Projected to be completed late fall. Call your REALTOR® for more details! (NOTE - pictures are of a previous build - same model, but different finishing colors) (id:41462)
3 Bedroom
3 Bathroom
1,530 ft2
Century 21 Fusion
306 1808 Eaglesham Avenue
Weyburn, Saskatchewan
This well-maintained condo features two generously sized bedrooms and a bathroom, complemented by a spacious living and dining area. Recent updates include new siding, windows, patio doors, and an elevator lift. Facing east, the suite offers abundant natural light and boasts a large balcony. Included in the purchase are existing appliances and a security intercom system for your comfort. An electrified parking stall (P10) is also included. Call today for your private showing! (id:41462)
2 Bedroom
1 Bathroom
791 ft2
Century 21 Hometown
346 Cotter Street
Kamsack, Saskatchewan
Welcome to 346 Cotter St in Kamsack, SK. This 896sq.ft. bungalow is cute, cozy and move-in ready! Situated on a corner lot and close to downtown. Featuring 2 bedrooms and a spacious shared 4PC bathroom with laundry. The tub/shower surround has been tastefully tiled. A large living room offers plenty of space to relax, while the kitchen provides ample cupboard space for all your needs. Outside, you’ll enjoy a large partially fenced yard with a great garden space. Exterior storage includes an open lean-to and shed. Plenty of parking with a covered carport and a single detached garage. Upgrades include: shingles, windows, flooring, paint, electrical panel, furnace, water heater, deck and fence. Taxes for 2025 are $2,272. (id:41462)
2 Bedroom
1 Bathroom
896 ft2
RE/MAX Blue Chip Realty
500 5th Avenue
Leroy, Saskatchewan
Welcome to 500 5th Ave located in the beautiful Town of Leroy, SK! This grand 1,728 sqft bungalow is fully developed and offers 5 bedrooms (3 on main), 3 bathrooms, main floor laundry and an attached oversized 26x28 heated garage. The large open kitchen comes equipped with a full appliance package and a sit up island. With all the square footage this home has 2 massive living rooms/family rooms, 1 per level, great for entertaining! There is a separate entry which will lead downstairs to offer a chance to add a secondary suite in basement. There is also wheel chair accessibility with power ran for a lift in entry way to get to main floor. Key notables: Central air, central vac, 220 plug in garage, 0.4 acre lot, garden area, deck off dining room and much more. This original home was brought onto the new basement in 2010 and went through a full renovation bringing up to date and turn key. Perfectly situated on this amazing lot located a block from the school making this a great family home! Don't miss out enjoying this beautiful well-kept home in small town living!! (id:41462)
5 Bedroom
3 Bathroom
1,728 ft2
Coldwell Banker Signature
545 5th Street N
Weyburn, Saskatchewan
Welcome to 545 5th Street, perfectly located across from the pool and Spark Centre! This charming bungalow features a double-car garage and a bright, open living room with large windows that fill the space with natural light. The home offers 3 bedrooms upstairs and 2 additional bedrooms downstairs, making it ideal for families or guests. Enjoy laminate flooring throughout, a fenced backyard for added privacy, and plenty of space for outdoor activities. A great location paired with functional living. This home is ready for its next owners! (id:41462)
5 Bedroom
2 Bathroom
1,144 ft2
Century 21 Hometown



