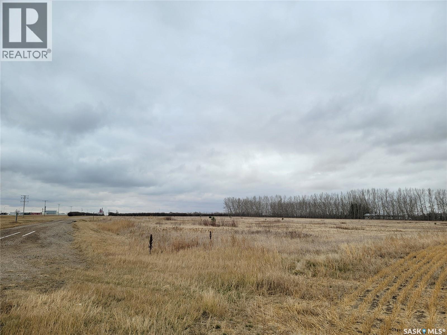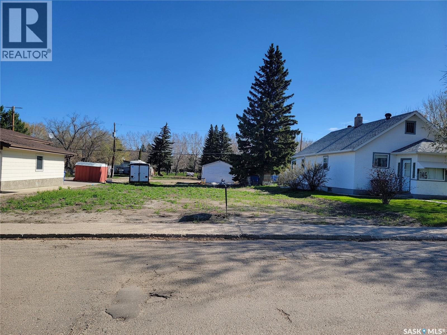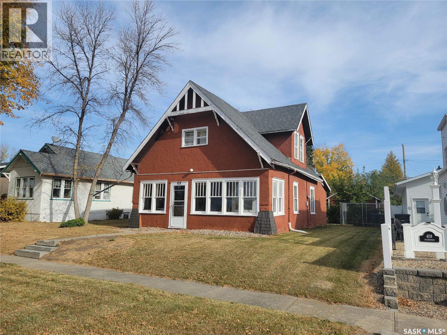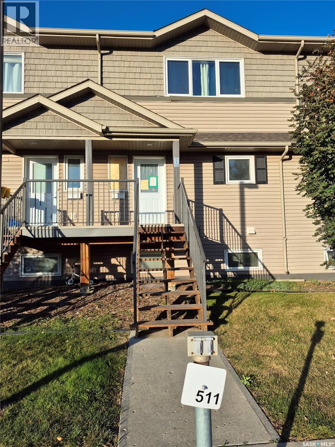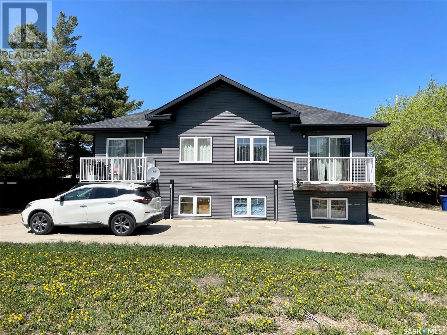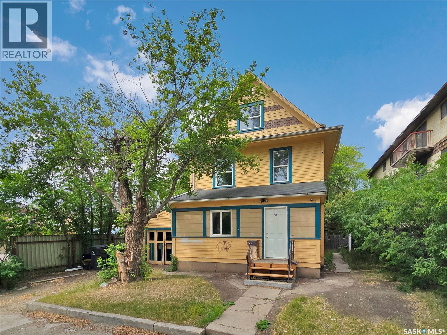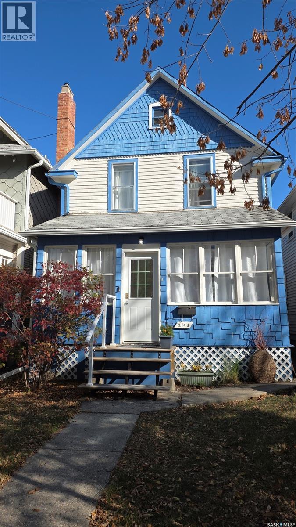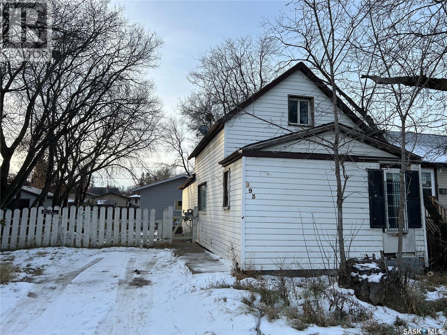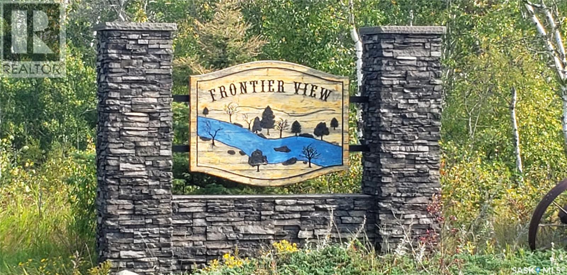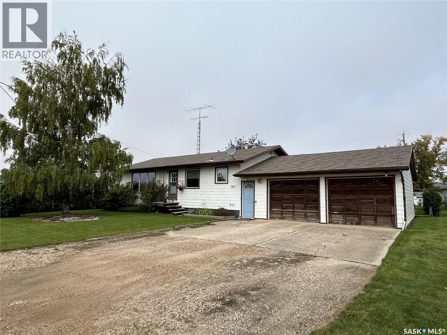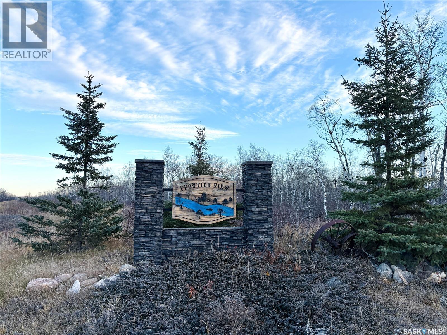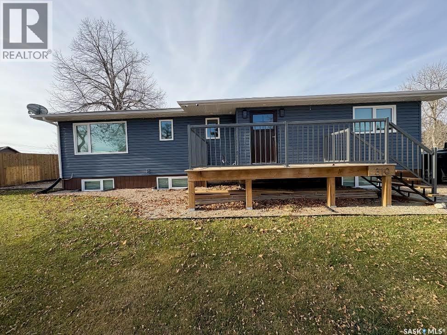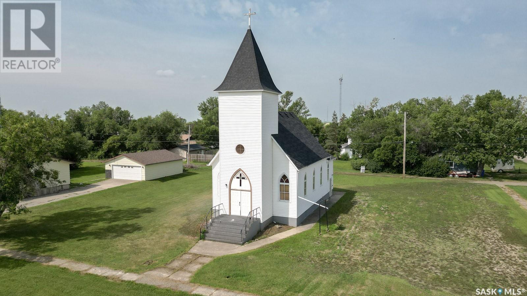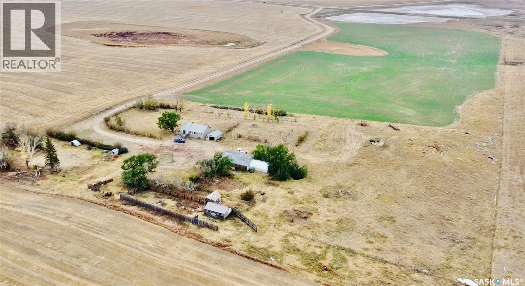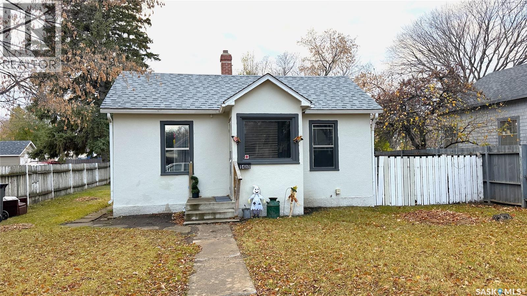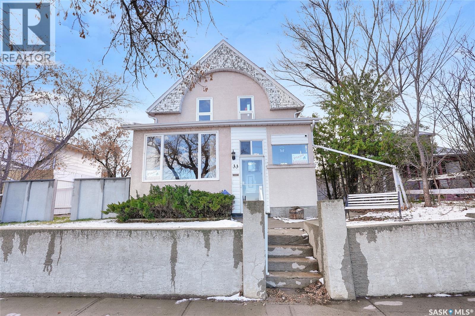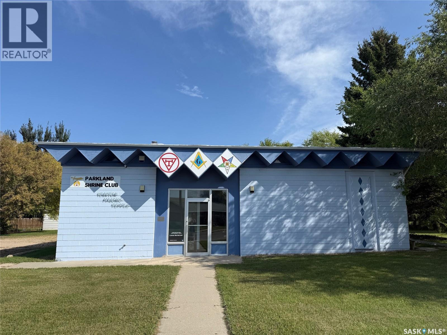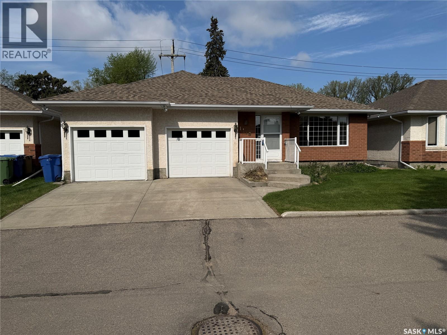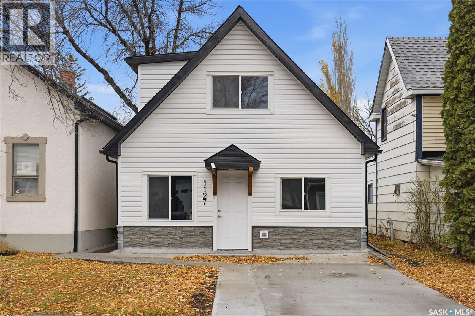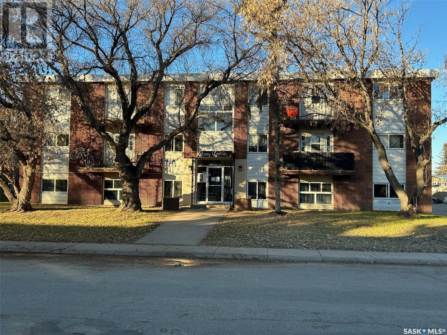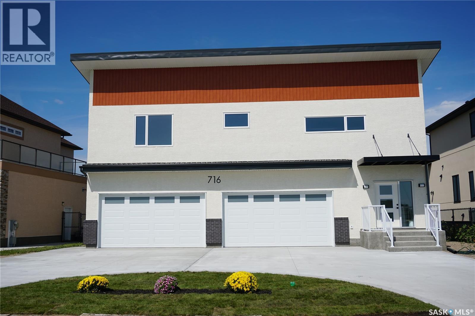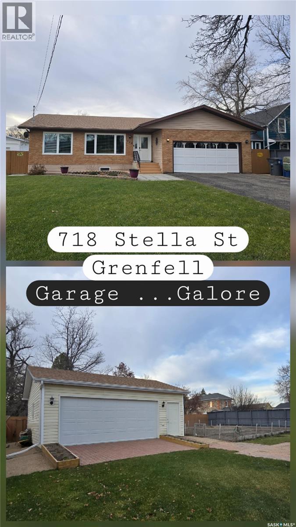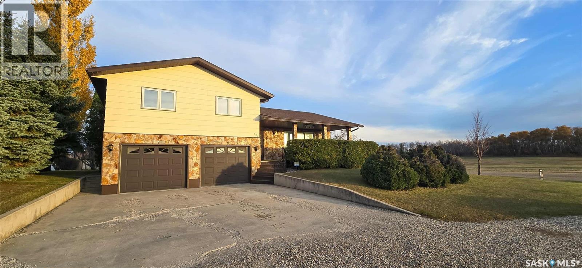Property Type
Hwy 14 & West Entrance Road
Unity, Saskatchewan
8.84 acre commercial Highway front un-serviced lot located on the South side of Unity at the corner of Hwy 14 and the West entrance Road; location is premium; Unity is a busy and thriving stable community of approximately 2600 people; great location for any type of business! (id:41462)
Century 21 Prairie Elite
133 5th Avenue E
Unity, Saskatchewan
Affordable serviced residential lot ready for your new home; within walking distance of Catholic church and school and downtown; call Town of Unity for tax incentives after building; older single detached garage (14' x 22') included at back of lot. (id:41462)
Century 21 Prairie Elite
406 1st Street E
Wilkie, Saskatchewan
Charming and cozy 1 1/2 story home for sale in Wilkie; loads of original character; main floor features the freshly painted kitchen with new countertop, fridge and stove (2 yrs old) included, a spacious living room with formal dining area combined, 4 pce bath with updated fixtures and a new tub with bathfitter surround in 2023, small laundry room with new stackable washer and dryer in 2022, den that is used as a bedroom, porch, and closed in veranda to cozy up in; 2nd floor consists of the primary bedroom with a 2 pce ensuite, 2nd bedroom plus office; new back exterior door in 2025; single detached garage in back; partial basement is concrete and dry, storage space only; furnace has been professionally serviced in Sept of 2025; new asphalt shingles in fall of 2019; lots of mature trees; maintenance free back yard. (id:41462)
3 Bedroom
2 Bathroom
1,576 ft2
Century 21 Prairie Elite
510 1303 Richardson Road
Saskatoon, Saskatchewan
Welcome to Townhome in Hampton Village. This is a bank for closure property, TLC is needed, priced accordingly to make your dream home. Enjoy the large balcony Upstairs and has 3 great sized bedrooms, with a walk in closet in the master bedroom, a 4 piece bath, laundry and lots of storage. Property has detach garage along with second electrified parking spot in front of unit. Discover the possibilities this unit holds—schedule a tour today. (id:41462)
3 Bedroom
2 Bathroom
1,254 ft2
Century 21 Fusion
342 30th Street
Battleford, Saskatchewan
Take a look at this 4 plex in an excellent neighborhood in Battleford Sask. This building was built in 2011 and each of the four units offers 2 good sized bedrooms, open kitchen/dining/living room, laundry room and a four piece bath. The large yard provides ample parking. This would make a great investment opportunity with a location that most renters would appreciate. Call today for more info (id:41462)
2 Bedroom
1 Bathroom
2,040 ft2
Century 21 Prairie Elite
221 N Avenue S
Saskatoon, Saskatchewan
Welcome to 221 Avenue N South in Pleasant Hill—just minutes from St. Paul’s Hospital. Situated on an expansive 50 x 165 ft. lot, this 2.5-storey home offers incredible potential for both immediate enjoyment and future development or redevelopment. Boasting over 1,400 sq. ft. of living space, the home features five spacious bedrooms and two full 4-piece bathrooms, making it ideal for large families or a smart investment opportunity for rental income. Whether you're a first-time buyer or a seasoned investor, this property offers flexibility and value. Recent updates include a brand-new water heater (late 2024) and fresh interior paint throughout, making it move-in ready for its next owners. Don't miss your chance to explore the possibilities—schedule your showing today! (id:41462)
5 Bedroom
2 Bathroom
1,410 ft2
Royal LePage Saskatoon Real Estate
2143 Cameron Street
Regina, Saskatchewan
In the heart of the Cathedral area this home is ready for you. Many of the character features are still present is this cozy 3 bedroom home with 3rd floor loft area open for development ready to make it into a play room, 4th or 5th bedroom. Galley style kitchen, formal dining area and spacious living room. Front Porch is great for casual relaxation and functions as sheltered entrance area. The basement has reinforced bracing and upgraded supports(no engineering documents). Over the the years the homes has seen many different upgrades and improvements. There is additional parking in the back off the alley and the garage is ready for upgrades. Private backyard fully fenced with planter boxes for the gardening enthusiasts. The property features mature sheltering trees and bushes. Owner will remove the garage before possession date or within 2 week of possession date if the buyer doesn't want the garage. This property is close to parks, schools, shopping and community centers. The cathedral area has an active community locally based with arts, specialty shops and more.... (id:41462)
3 Bedroom
1 Bathroom
1,229 ft2
Century 21 Dome Realty Inc.
893 River Street W
Prince Albert, Saskatchewan
Opportunity awaits on River Street West! Located directly across from Mair Park, this property offers excellent rental potential or a prime site for a future rebuild. Enjoy easy access to the ball diamond, disc golf course, picnic areas and the Rotary Trail. Added value exists being alongside the scenic North Saskatchewan River—just steps from your front door. The fully fenced yard adds privacy, while the real value lies in both the lot and the impressive 22 × 24 garage built in 2008. The garage features 10' walls, an insulated overhead garage door, and a 100-amp electrical panel—ideal for storage, projects, or supplemental rental income. House is sold “as is.” A great opportunity for investors, builders, or those looking to start fresh in a fantastic location. (id:41462)
2 Bedroom
1 Bathroom
660 ft2
Advantage Real Estate
8 Whitetail Trail
Duck Lake Rm No. 463, Saskatchewan
Very nice acreage lot backing green space along the South Sask River northeast of Rosthern. Power and phone to property line. $89,900 MLS (id:41462)
Rosthern Agencies
101 Phillips Street
Muenster, Saskatchewan
Welcome to 101 Phillips Street in Muenster! This property is located on a large corner lot (71ft x 132ft) offering beautiful curb appeal, a park like backyard, and well appointed bungalow with double attached garage. This home is sure to impress! As you enter, you are welcomed into the kitchen and dining area opening to the large living room. Large south facing windows flood this home with natural light. The main floor offers a spacious Primary Bedroom, second bedroom, full bath, and separate laundry room. The lower level of the home opens to a family room, two bedrooms (windows do not meet legal egress requirements), 3pc bath, storage room, and large utility room with stairs that access the garage. The bonus to this property is the double attached garage (insulated) with separate workshop area.....a necessity for anyone wanting to complete a few projects or store seasonal items. The backyard is a true paradise with an impeccably trimmed hedge, plenty of green space, a large garden, patio and storage shed....plus a plentiful apple tree. This home shows pride of ownership inside and out! Updates include air conditioning added 2024, shingles 2011, some main floor windows 2009 (dining and living room window are triple pane), eves 2006, exterior painted 2005. (id:41462)
4 Bedroom
2 Bathroom
1,040 ft2
Century 21 Fusion - Humboldt
Lot 12 Whitetail Trail
Duck Lake Rm No. 463, Saskatchewan
Secluded lot in riverfront acreage development northeast of Rosthern. Plenty of natural shelter for your comfort and privacy. 7.68 acres with power and phone line to property. $79,000 MLS (id:41462)
Rosthern Agencies
310 Main Street
Neudorf, Saskatchewan
This beautifully renovated home offers approximately 2,400 sq ft of fully finished living space. Completely transformed in 2021–2022, giving the home a like-new feel with long-term comfort and efficiency. The main floor features an open layout with a custom kitchen, quartz countertops throughout, an undermount sink, induction stove, and a range hood vented outside. The bright living and dining area leads to the new back deck and landscaped yard. This level also includes a spacious primary bedroom with a custom closet, a second bedroom, an office that could function as a third bedroom, a custom front entry, and a modern tiled bathroom. The fully finished lower level includes three more bedrooms with custom closets, a large family room, play area, ample storage, and a beautifully finished bathroom with a tiled walk-in shower. The laundry room impresses with custom cabinetry, quartz counters, a sink, and two full laundry pairs. The basement was redone with spray-foam insulation, an insulated dry-core subfloor, and soundproofing. Upgrades include a new 200-amp underground service, all-new electrical with LED lighting and Lutron smart switches, all-new plumbing and ducting, central heat and AC, two 40-gallon water heaters, a Vanee HVAC unit, sump pump, backflow preventer, water treatment system, and Nest thermostat. Energy-efficient insulation upgrades and European tilt-and-turn windows provide excellent performance throughout. Outside, the home features new siding, new front and back decks, updated waterproofing (weeping tile, membrane, sump), professional landscaping, and new sod (2023). The property sits on a 75' × 120' lot with roughly 1,218 sq ft per level. With Everything in this home being new within the last few years, this home offers exceptional quality, modern design, and comfort that’s hard to find! (id:41462)
6 Bedroom
2 Bathroom
1,218 ft2
Century 21 Able Realty
229 Victoria Street
Lang, Saskatchewan
Discover a truly one-of-a-kind property in the peaceful community of Lang—just 40 minutes from Regina! Originally built in 1906, this former church has been thoughtfully converted into a warm and inviting 1,477 sq ft home that beautifully blends history with comfort. Step inside to find soaring vaulted ceilings, original stained glass windows, and timeless architectural details that add character to every corner. The main floor features a spacious oak kitchen, open-concept living and dining areas, and a cozy bedroom with a full bathroom. Upstairs, the loft offers space for a second bedroom, a roughed-in bathroom, and endless potential for a private retreat or studio space. Sitting on a massive lot of almost 1/2 acre, there's ample room for gardening, entertaining, or even expanding. Whether you’re drawn to its unique charm or looking for something with space and history, this property is a rare opportunity. Don't miss your chance to own a piece of Saskatchewan history—schedule your private viewing today! (id:41462)
2 Bedroom
3 Bathroom
1,477 ft2
RE/MAX Crown Real Estate
Gull Lake Acreage - Sutherland
Gull Lake Rm No. 139, Saskatchewan
Nestled in the RM of Gull Lake No. 139, this 39.93-acre property offers a solid start for anyone looking to create their own rural retreat. The acreage sits on mostly level land with a mix of open space and some natural shelter-belt, providing privacy and potential for development, gardening, or small-scale agricultural use. There are approximately 37 areas of arable land. The home, built in 1960, is approximately 1,200 square feet and features a straightforward layout. Inside are two bedrooms, a three-piece bathroom, a kitchen and dining area with tile flooring, and a comfortable living room with wood floors. The main floor also includes a laundry area for added convenience. The property is serviced with a well for water supply, and a lagoon septic system. Outbuildings include a shop and additional storage areas, offering plenty of space for tools, equipment, or hobby projects. The yard site is spacious with room to expand or reconfigure based on individual needs. Located near the town of Gull Lake, this acreage combines rural quiet with access to essential amenities just a short drive away. Whether you’re seeking an affordable acreage to make your own, a workshop space, or a country property with room to grow, this listing offers a practical opportunity to build something lasting in a peaceful setting. (id:41462)
2 Bedroom
1 Bathroom
1,200 ft2
Coldwell Banker Local Realty
1481 104th Street
North Battleford, Saskatchewan
Great investment or first-home opportunity! This charming 2-bedroom, 1-bath bungalow offers comfortable living in a convenient Sapp Valley location. The home features a bright living room with large windows, a functional kitchen with updated cupboards, and a partially fenced yard for easy upkeep. A new furnace was recently added for year-round residence comfort. A detached single garage adds extra value and potential winter parking. This property is an ideal choice for investors seeking steady income or for first-time buyers looking to build equity instead of paying rent. (id:41462)
2 Bedroom
1 Bathroom
636 ft2
Century 21 Prairie Elite
105 Lancaster Street
Melfort, Saskatchewan
The street where you don't see many houses pop up! Lancaster!! 105 Lancaster Street looks East onto Rotary park what a view it is. Built in 1976 with 1126 sq feet laid out on the main plus a full basement. Starting upstairs we got 2 bedrooms but could be 3 if you switch laundry room back to a bedroom or keep main floor laundry that's nice too. You got options ok! 4pc main bath. Kitchen has new counter tops and backsplash, large dining, living room faces East on to the park think sunrise, park views and not staring at neighbours. Basement has family room, 2 bedrooms, 4 pc bath Jet tub alert! Chain link fence with virginia creeper come Spring/Summer. 22x26 attached garage with direct entry. Lots of parking at the front. Shingles and eaves 2025. Windows, siding/styro approx 2015. All major appliances included. This is only the 2nd owner of this home and it shows with pride of ownership. Clean and well kept property! $350,000. (id:41462)
4 Bedroom
2 Bathroom
1,126 ft2
Coldwell Banker Signature
33 Home Street W
Moose Jaw, Saskatchewan
Discover your family home nestled close to Downtown Moose Jaw, Wakamow Valley & walking/bike trails. This spacious family sanctuary boasts over 2,000 square feet of thoughtfully designed living space across 3 levels, offering everything your family could desire. Begin your day enjoying a coffee on the charming enclosed front porch, then step inside to a bright & airy main level. Here, a sunlit living room awaits, perfect for relaxation & family gatherings. The adjoining family dining area opens onto a deck, ideal for summer BBQ’s & outdoor dining. Appreciate the functional oak kitchen, complete w/center island & modern appliances, including built in cooktop & oven. Convenience meets style with a main floor powder room & laundry. Upstairs, unwind in the spacious primary bedroom featuring sitting area & walk-in closet, along with 2 additional bedrooms this floor is complete w/4pc. bath. The lower level offers versatility w/another Family room for entertainment, as well as utility and storage space. An oversized attached garage w/direct access to a main floor bonus room provides ample space for hobbies or a home office. The property also boasts excellent off-street parking, including dedicated RV space. As an added benefit, there is a new sewer line. This move-in-ready home is a rare opportunity for families seeking a blend of comfort, convenience, and location at an affordable price. CLICK ON THE MULTI MEDIA LINK FOR A FULL VISUAL TOUR and call today! (id:41462)
3 Bedroom
2 Bathroom
1,550 ft2
Global Direct Realty Inc.
111 Haultain Avenue
Yorkton, Saskatchewan
Discover a versatile commercial property offering 2,796 sq ft on the main floor, featuring two spacious open areas ideal for hosting events, gatherings, or business operations. The basement includes an additional event space with a kitchen and service window, making it perfect for food service, catering, or community functions, and 2 new furnaces have been installed. A 936 sq ft garage provides excellent storage or workshop potential. Situated on a large lot with ample parking, this property is conveniently located next to Patrick Park, offering visibility, accessibility, and room to grow. A unique opportunity for businesses, organizations, or event-focused ventures. (id:41462)
2,796 ft2
Century 21 Able Realty
1118 Selo Place
Regina, Saskatchewan
Welcome to 1118 Selo Place, a rare detached bungalow condo nestled in the heart of Hillsdale, one of Regina’s most sought-after neighborhoods. Selo Place is a quiet and exclusive 15-unit development, offering a unique blend of tranquility, convenience, and community in a serene cul-de-sac. The name "Selo" translates to "village" in several Slavic languages, perfectly reflecting the warm and inviting atmosphere of this enclave. This spacious 2-bedroom, 2-bathroom home has been recently updated with new flooring and fresh paint throughout (completed in the past six months), creating a bright, airy, and modern feel. The open layout is designed for both comfort and functionality, featuring a large eat-in kitchen and dining area with ample cabinet space, main floor laundry, and a primary suite with a private ensuite. Enjoy peaceful evenings on the west-facing deck, the perfect spot to unwind while taking in Saskatchewan’s breathtaking sunsets. The double attached garage provides ample parking and storage, while the expansive basement offers additional space to develop or use for hobbies. This pet-friendly community (with approval) is ideally located just minutes from Wascana Lake, shopping centers, restaurants, transit, and other essential amenities. This hidden gem must be seen to be appreciated! Don’t miss this rare opportunity—schedule your private viewing today! (id:41462)
2 Bedroom
2 Bathroom
1,183 ft2
Realty Executives Diversified Realty
1127 F Avenue N
Saskatoon, Saskatchewan
Fully renovated home in the heart of Saskatoon! This charming 2-storey detached house features a bright open-concept main floor with a modern kitchen and dining area, updated flooring, and fresh finishes throughout. The main floor offers a convenient bedroom and 2-piece bath, while the upper level features a spacious second bedroom and a beautifully updated 4-piece bathroom. The lower level includes laundry, utility area with a newer furnace and water heater, plus a versatile bonus/flex room—perfect for a media nook, home gym, or hobby space. Outside, enjoy a 1-car concrete driveway in front and a large backyard with space to park up to three additional vehicles off-street. The rear parking area is currently unpaved, offering flexibility for gravel, concrete, or a future garage. Move-in ready and located close to schools, parks, and downtown—ideal for first-time buyers or investors seeking a turnkey property! (id:41462)
2 Bedroom
2 Bathroom
1,000 ft2
Realty One Group Dynamic
1121 W Avenue N
Saskatoon, Saskatchewan
Massey Place 12 suiter with 1-onebedroom and 11 -two bedroom suites. Wood frame construction built about 1978. Laundry appliances are owned and token operated. A/C and balconies on above ground suites. 4 new A/C and some new appliances. security cameras have been installed at a cost of $25,000. Pro-Forma, etc. in Supplements. Need 48 hours notice to show! (id:41462)
RE/MAX Bridge City Realty
716 Emerald Park Road
Edenwold Rm No.158, Saskatchewan
Custom built contemporary home on fantastic 15,000+ sq ft lot both fronting and backing open greenspace. Unique design speaks to a modern esthetic with circular driveway that would accommodate RV parking and many extra vehicles. Main floor houses a massive 30x40 garage/shop that is insulated/heated and wired 220 with a handy 1/2 bath with shop sink, hot and cold water and main floor drain. Perfect for the hobbyist or car enthusiast with two overheard doors and access to the rear yard. Huge entrance doubles as a mudroom with bench seating, closet, storage and laundry room. Up the custom oak hardwood staircase to extremely spacious open loft like layout with beautiful view of large rear yard and greenspace beyond. Gorgeous oak hardwood floors throughout the main living area with fireplace feature wall and an abundance of windows and sliding doors to upper deck. Oversized kitchen is open to living area with large sit up island with loads of cabinet and stone counter space, tiled backsplash and pantry with barn door. Large primary suite with walk-in closet and modern 3pc ensuite including oversized shower. 2 additional bedrooms and main bath. Huge lot has massive potential, allowing for additional structures, pool, garden/seating areas, or whatever you imagine for your outdoor living. Ideally located with the golf course/prairie right out your front door and expansive greenspace behind. Emerald Park is quiet living yet offering up all modern amenities of the city. Shopping, schools, medical and restaurants. Quick poss available, Call today! (id:41462)
3 Bedroom
3 Bathroom
1,800 ft2
Sutton Group - Results Realty
718 Stella Street
Grenfell, Saskatchewan
Enjoy the comforts of 718 Stella Street in Grenfell . A great family town and a 3 bedroom plus 3 bath home that will sure to please what you are looking for. Well maintained home searching for a family of retired couple! Step into this 1986 solid bungalow with 1304 sq ft on main level and another 1304 sq ft in the finished basement. Situated on a 66' x 165' and located across from the Health Center and down the road from the Elementary School. Exterior highlights to include... Fenced yard with well planned & productive garden , deck (16' x 20') with gazebo, a firepit space, and new in 2023 a double detached garage (24' x 24') in the back yard for all the storage and work space you desire. The home has an attached garage (28' x 20') and new 35 year shingles in 2022. Main floor of the home is spacious and a great design to provide a semi - private living room from the dining room and kitchen. New hard wood flooring throughout the main areas gives the space a seamless transition. Check out the classic white kitchen with an abundant of storage and counter space for the chef/baker in the family. Lots of natural light filter through the new vinyl windows. Ceilings, crown moldings , baseboards and paint are some of the updates in the area. Spacious primary bedroom that fits a king bed and has "HIS & HER" closets with organizers. Bright and clean 4 piece bathroom , has a new vanity, sink, paint and lighting. 2nd bedroom allows for a queen bed , and a new barn door for the closet. Storage is not a concern here , with 3 closets in the hallway. The south side door enters into a porch, laundry room and 1/2 bath. A perfect place to wash up from the garden or use the convenient washroom. Basement is finished with 1 bedroom , another guest room(office), a storage room, a 3 piece bathroom and a mechanics room. Extra features: Newer HE furnace & NG water heater (2020), NG stove , NG BBQ hook up, central air , back flow valve. This beauty has it all! Make it your HOME! (id:41462)
3 Bedroom
2 Bathroom
1,304 ft2
RE/MAX Blue Chip Realty
305 Pierson Street
Neudorf, Saskatchewan
Welcome to this well-cared-for family home in the friendly town of Neudorf. Custom built in 1985 by the well-known Clarence Steininger of Grenfell, this quality home has had only two owners-both of whom have lovingly maintained it over the years. The main floor offers a spacious front entrance leading into a bright, inviting living room filled with natural light from multiple windows. The adjoining open-concept dining area and kitchen are ideal for family gatherings. The kitchen features an abundance of custom oak cabinetry, a built-in desk, and a unique walk-in corner pantry.....perfect for the family cook. Upstairs, you’ll find a large primary bedroom, two additional generous bedrooms, and a 4-piece bathroom complete with a relaxing Jacuzzi tub. The conveniently located laundry room on this level adds extra functionality to the home. The first lower level offers a cozy family room with a wood-burning fireplace-perfect for those chilly Saskatchewan winters-as well as a 3-piece bathroom with shower. Direct access to the insulated double attached garage is also on this level. On the lowest level, there’s a large recreation space ready for your personal touch, plus room to add a fourth bedroom if desired. You’ll also find the mechanical room, extra storage, and a cold room on this level. Outside, the park-like yard spans over 20,000 sq. ft. and is beautifully treed for privacy, just across the road from the golf course. Enjoy summer evenings in the enclosed gazebo on the deck, completely bug-free. Added value features include a 9’ x 12’ garden shed and a 12’ x 26’ single detached garage-perfect for extra storage or toys. This beautiful property has been loved and cared for from day one and is ready for its next chapter. Make it yours today! (id:41462)
3 Bedroom
2 Bathroom
1,800 ft2
Boyes Group Realty Inc.



