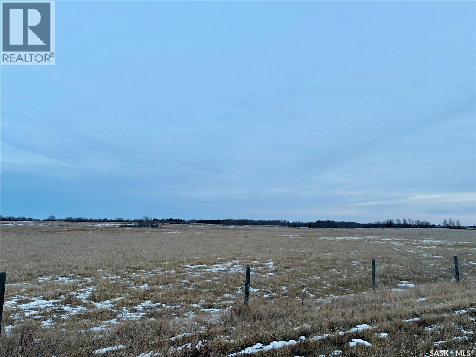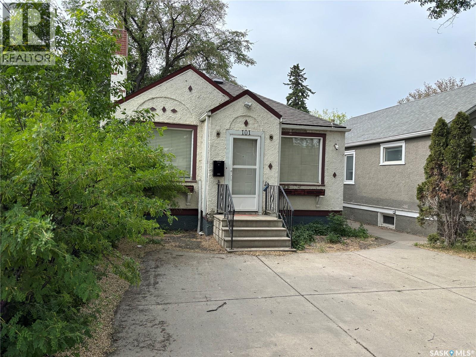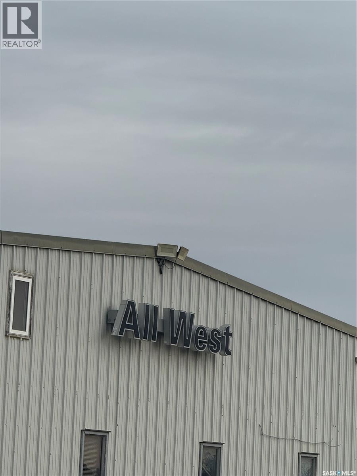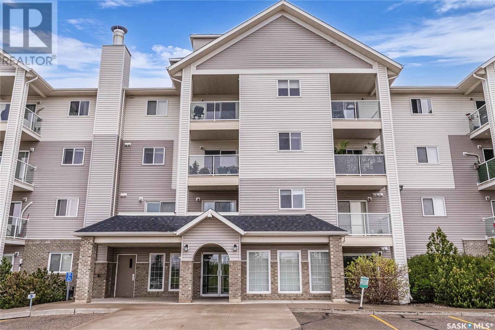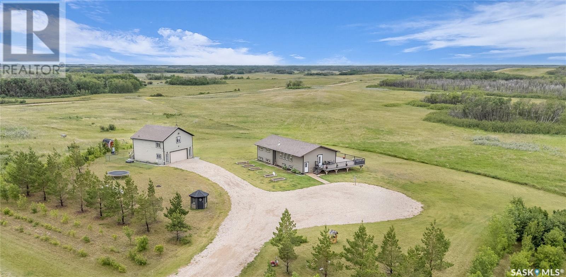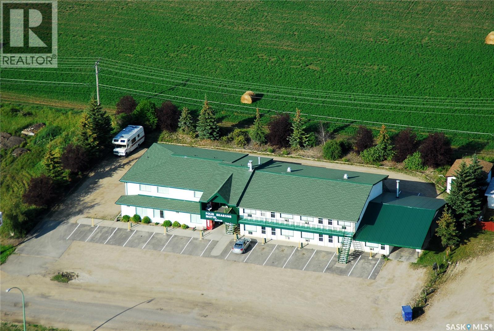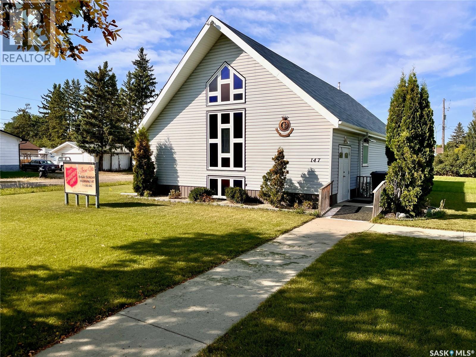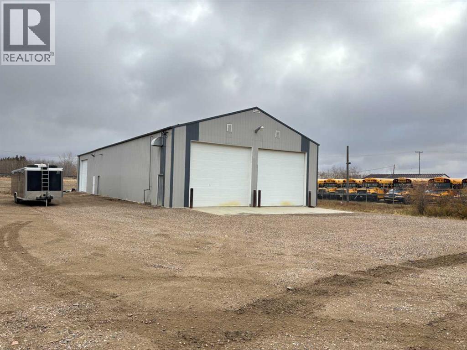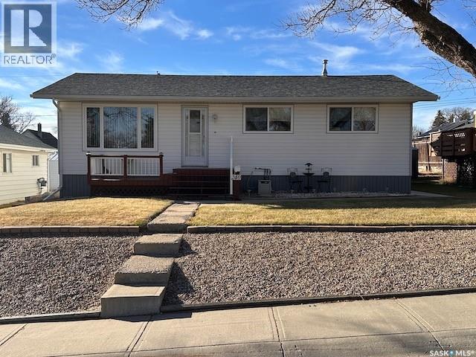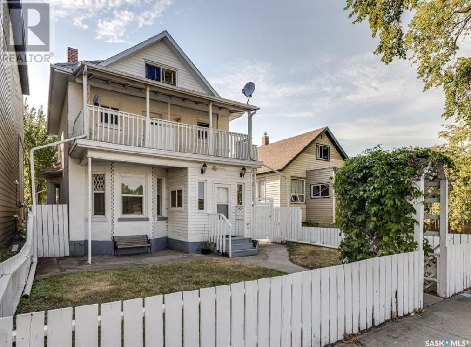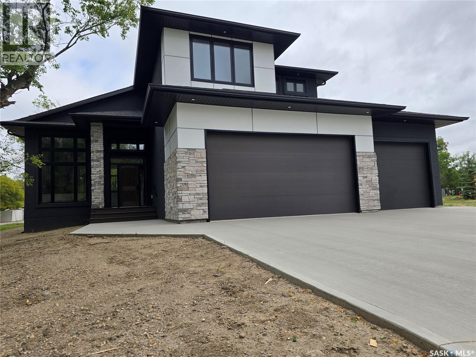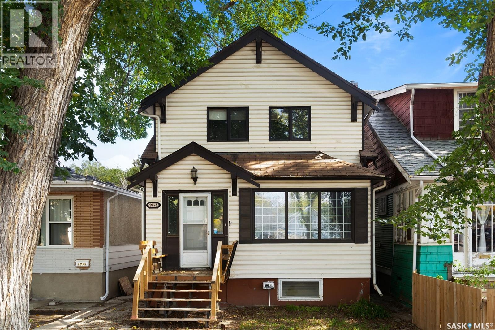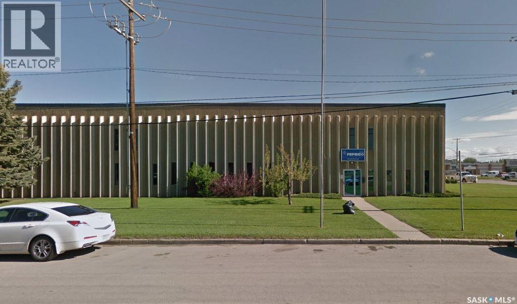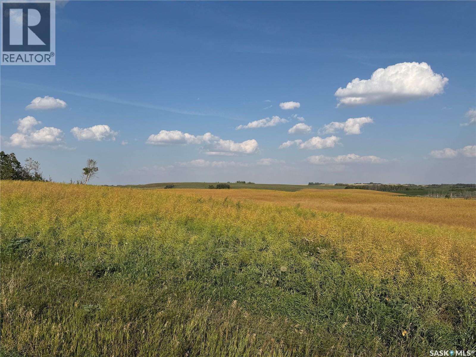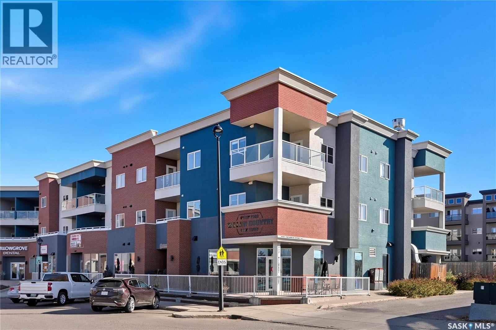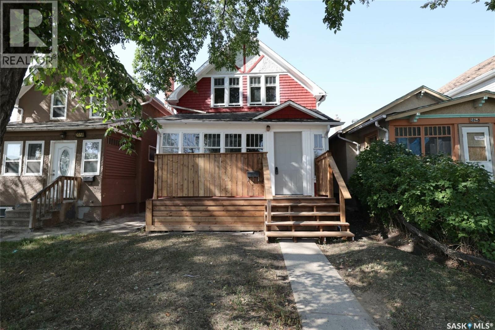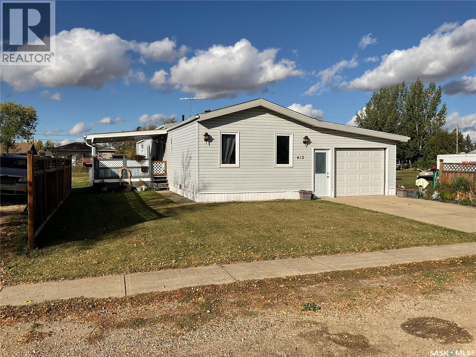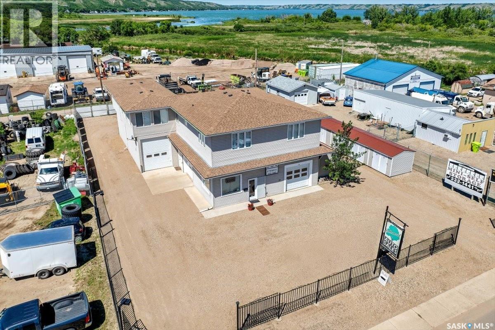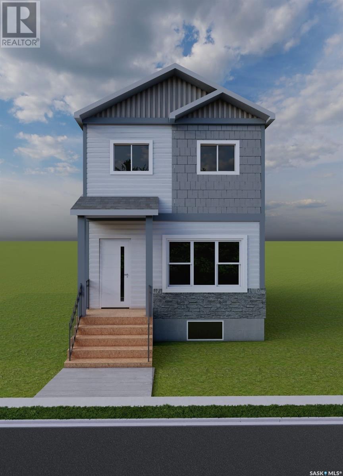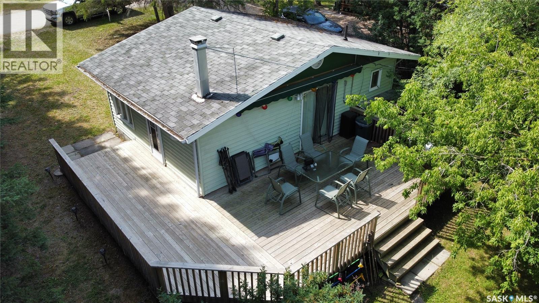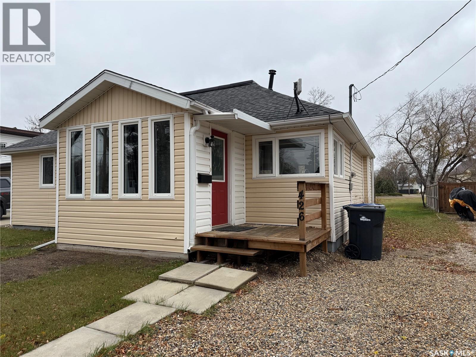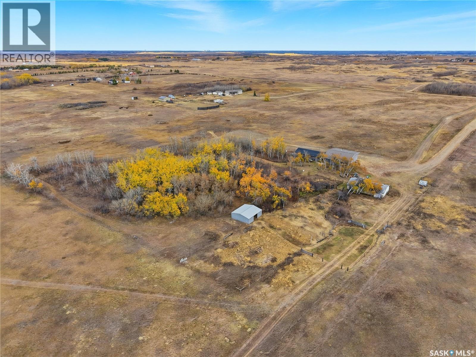Property Type
Shellbrook Pasture
Shellbrook Rm No. 493, Saskatchewan
Excellent quarter of Pasure/Hay only a few miles from Shellbrook. This quarter is partially fenced and has 111 cultivated acres (SAMA) 141 titled acres, current assessment is $168,600. Don't wait long for this opportunity to buy some reasonably priced farmland in the land of the living skies! (id:41462)
Rosthern Agencies
101 32nd Street W
Saskatoon, Saskatchewan
Exciting Opportunity Awaits! Here’s your chance to invest in a property with incredible potential! Take advantage of the government grant legal suite incentive program and put your sweat equity to work. This home has been extensively updated, featuring rewiring, newer windows, shingles, garage door, and refreshed bathroom, paint, and flooring. With an amazing floor plan that exudes character and charm, you'll love the abundance of natural light streaming through large windows and piano windows on both sides of the fireplace. The open-concept design boasts a spacious living room and dining area that overlook the kitchen, providing ample cabinets and counter space for all your culinary endeavors.This property is equipped with a newer high-efficiency furnace and central air for your comfort. And let's not forget about the location—close to Kelsey Campus, on a major bus route, and just minutes away from grocery stores and shopping! The main floor includes two generously sized bedrooms and a main bath that is roughed in for a washer and dryer—perfect for convenience! Plus, there’s a separate entrance for your future legal suite, R2 zoning, making this an ideal investment opportunity. The sellers had plans for the basement, and the demo has already begun! Enjoy the outdoors with a double concrete pad for parking, a fully fenced yard, an interlocking brick patio, a double detached garage with a newer garage door, and an updated water heater. This is a rare opportunity you won’t want to miss! (id:41462)
3 Bedroom
2 Bathroom
890 ft2
RE/MAX Saskatoon
511 Loken Road
Rosetown, Saskatchewan
All West Sales located in Rosetown, Saskatchewan, with approx. 6 acres on Highway Frontage. Current Owners have been operating this business for over 30 years with strong, proven relationships with customers and many manufacturers, such as but not limited to, Versatile Tractors, Apache Sprayers and many Short Line manufacturers such as Batco, Farm King, Mandako, Schulte, and Vale to name a few. Shop including office space is 50X150 so 7500 square feet built around 1988(36 years old) on ground level. Proven and Profitable AG Business. (id:41462)
7,500 ft2
RE/MAX Saskatoon
105 303 Lowe Road
Saskatoon, Saskatchewan
Awesome location with this very affordable 1 -bedroom apartment style condo located in the University Heights area of Saskatoon & situated across the street from a park! There is quick access to all amenites as well as the University – perfect for students going to school. This well cared for unit is on the main floor great for anyone that does not like stairs. It features an open concept living room to kitchen/dining area, vinyl plank flooring, in-suite laundry, a spacious bedroom & a nice-sized private balcony with a view of the park across the street. Parking is out front with easy access to the front door. 1 electrified surface parking stall is included as well as visitor parking. There is an exercise area, wheelchair accessibility & this very affordable home comes complete with all appliances, washer/dryer as well as a wall air conditioning unit. Don’t wait! Call today to view. (id:41462)
1 Bedroom
1 Bathroom
452 ft2
RE/MAX Saskatoon
Main Acreage
Biggar Rm No. 347, Saskatchewan
A STRIKING ACREAGE WITH JUST SHY OF 160 ACRES AND THE ADDED BONUS OF A SEPARATE NANNY-SUITE! Welcome to your private paradise, ideally situated within a sought-after radius of Biggar, Saskatchewan! A secluded hidden hideaway that showcases a beautiful raised bungalow and is nestled on the fringe of lush and storied woodland known as the Argo Bush. From sweeping vistas, golden sunsets and the gentle hush of nature - this acreage is where peace meets possibility and it could be all yours! Step inside, where a mudroom has been designed for practicality with space to tuck away jackets after a day spent outdoors. Conveniently located laundry and a 2-piece bathroom add to the home’s everyday ease. Then the layout opens into an expansive living room, bathed in natural light and anchored by a statement fireplace that creates instant ambience. A space woven together with the delicate dining room and charming kitchen that lend themselves to indoor/outdoor entertaining to reflect and recharge on a deck thoughtfully positioned to capture your breathtaking views! Back inside, is the first of four well-appointed bedrooms in this home along with a sparkling 4-piece bathroom. The primary suite offers a spacious retreat, complete with a cozy reading nook and private 3-piece ensuite. Head downstairs to discover even more space including a substantial full bath, two guest bedrooms, a family room and ample storage. ..and the surprises don’t stop there! A 30x30 detached garage features a finished in-law suite positioned in the loft above. Inspired living quarters with limitless versatility - for guests, a hired hand, home based business or just a private escape! Then be beckoned outside where you are greeted by God’s country beyond your back deck! There you will find your own sanctuary - a life is rooted in simplicity and serenity! From buffs of trees, native landscape, a dugout and meandering fence lines - this acreage offers a lifestyle you’ve been looking for all this time! (id:41462)
4 Bedroom
4 Bathroom
1,612 ft2
Century 21 Fusion
213 9th Street Nw
Meadow Lake, Saskatchewan
This 28 Suite Motel is in a great location along Highway #4 and is currently operating as Four Seasons Motel. Built in 1978 with an addition in 1995. The motel is 6615 sq. ft. and the lot measures 200ft x 140ft (.64 acre). Well maintained property with plenty of on-site parking. Main area consists of lobby/front desk, laundry, storage/courier room and maintenance room. The rooms are 10 single, 1 single kitchenette, 1 double handicapped, 10 double and 6 double kitchenettes. New Natural Gas fired boiler with baseboard radiant heat and wall units which act as both heaters and air conditioners. New shingles May 2025. The sellers also have a sister hotel, Nor'Wester Motor Inn, which is also listed for sale (MLS SK004760). Don't miss out on this great business opportunity in the thriving community of Meadow Lake. Check out these websites for more information: www.fourseasonsmotel.ca and www.meadowlake.ca (id:41462)
6,615 ft2
RE/MAX Of The Battlefords - Meadow Lake
147 Booth Street
Yorkton, Saskatchewan
Welcome to this well-maintained church located in the charming neighborhood of Booth Street in Yorkton, SK. Built in 1966, this beautiful property blends classic architectural design with an abundance of natural light, creating an inviting atmosphere perfect for worship, community events, or gatherings. The main level features high vaulted ceilings and large windows that fill the space with warmth and light, offering a serene setting for services or group activities. The lower level provides a spacious open area ideal for meetings or community functions, along with a functional kitchen equipped with an oven, sink, cabinets, and ample counter space. A convenient serving window enhances the flow for catered events or group meals. This versatile and well-cared-for property presents an excellent opportunity for a congregation, community organization, or potential redevelopment. Call today to book your private viewing! (id:41462)
RE/MAX Blue Chip Realty
B, 4201 37 Avenue
Lloydminster, Saskatchewan
This well-kept shop sits on a large gravel lot inside a gated compound, offering plenty of space for trucks, trailers, and equipment. The building features two 14’ overhead doors at the front, a clean concrete floor, and overhead heat to keep the shop comfortable year-round. Inside, there’s a main office and a washroom for convenience. The yard is wide open with lots of room to turn around, park, or store materials, and the location gives you easy access in and out of town. A solid, practical shop at a great price. Price includes everything but heat and electric. (id:41462)
2,800 ft2
RE/MAX Of Lloydminster
240 8th Avenue Nw
Swift Current, Saskatchewan
Well-Cared-For 4 Bedroom, 2 Bathroom Home – Original Owners Since 1976! Pride of ownership shows throughout this beautifully maintained home, owned by the same family for nearly 50 years. Featuring 4 bedrooms, 2 bathrooms, and convenient main floor laundry, this home offers comfort and practicality for the whole family. Updates include newer flooring upstairs, PVC windows, a high-efficiency furnace, water heater (2020), and new shingles (2024). Bathrooms have been tastefully renovated—upstairs in 2011 and downstairs in 2019. Additional features include a sewer back-up valve and heat equalized at just $55/month. Enjoy the outdoors with a covered back deck, fire pit area, and fully fenced yard. The 24’ x 26’ insulated and heated garage is ideal for vehicles or hobbies. This property has been exceptionally well looked after and is ready for its next chapter. (id:41462)
4 Bedroom
2 Bathroom
1,040 ft2
Exp Realty
217 H Avenue S
Saskatoon, Saskatchewan
Attention investors and home owners! Welcome to 217 Ave H South located in the heart of Riversdale. (Pictures are a few years old, prior to previous tenants) This rare find has 3 legal suites. Yes, 3 permitted suites! This property has had extensive repairs and renovations over time. The most recent is door replacements and rebuilding of the upper deck/patio. The house was gutted to studs in 2006, reinsulated and drywalled with the shingles replaced. Boasting 4x electrical meters, one for each suite and the 4th for the bsmt area and garage. Layout consists of a main flr 1bdr and den; 1bdr second flr suite; Bachelor loft on the 3rd flr. Massive shop space for parking or the business savy. Don’t miss out on this opportunity, call a REALTOR® to schedule an appointment today. (id:41462)
2 Bedroom
4 Bathroom
1,875 ft2
Exp Realty
3 Kenney Crescent
Weyburn, Saskatchewan
Welcome to this stunning brand new two-story home, thoughtfully designed for modern living and effortless comfort. Step inside to discover an open and inviting main floor with a wall of windows that’s screams elegance. The chef’s kitchen boasts sleek finishes, quality cabinetry, and seamless flow into the dining area and living room, perfect for entertaining or relaxed family evenings. Cozy up by the fireplace or step outside to the covered deck, ideal for year-round outdoor living. There is a spacious primary suite, offering privacy and convenience with a luxurious En-suite, massive walk-in closet, and access to the main floor laundry. The main level also includes a stylish powder room for guests. Upstairs, you'll find two generously sized bedrooms, both with walk-in closets and a full bath, offering a private space for family or guests. The unfinished basement provides endless potential—create a home gym, media room, or additional living space to suit your needs. The basement is also set up to accommodate two more bedrooms, a bathroom, and lots of storage. There is also an amazing heated triple car garage. This new home comes with 1 year New Home warranty, and a 3 year tax exemption from the City of Weyburn that is transferable to the buyer. This home blends functional layout with modern elegance and is ready to welcome you home. Don’t miss your chance to make it yours! (id:41462)
3 Bedroom
3 Bathroom
1,868 ft2
RE/MAX Weyburn Realty 2011
1937 Toronto Street
Regina, Saskatchewan
Welcome to 1937 Toronto Street – a charming and versatile property in the heart of Regina’s General Hospital neighbourhood. This beautifully maintained home offers the perfect blend of character, functionality, and INCOME POTENTIAL. Step inside the main floor and you’ll find a bright, inviting living space featuring hardwood floors, large windows, and tasteful updates throughout. The kitchen is spacious and well-equipped, with ample cabinetry, counter space, and a cozy dining area perfect for everyday living or entertaining guests. Three comfortable bedrooms, 2nd floor laundry and a full 4-piece bathroom complete the 2nd level, providing a warm and practical layout for a family, couple, or first-time buyer. One of the standout features of this property is the fully developed basement suite, offering a private, self-contained one-bedroom unit with its own entrance. Ideal as a mortgage helper, in-law suite, or rental unit, it includes a full kitchen, generous living space, a 3-piece bathroom, and its own laundry area. Whether you're looking to generate extra income or accommodate extended family, this suite adds significant value and flexibility to the property. Outside, you’ll love the double detached garage. It provides secure parking, extra storage, or potential workshop space for hobbyists or tradespeople. The fully fenced backyard offers a quiet retreat with room for gardening, entertaining, or simply relaxing. Situated just minutes from downtown, Wascana Park, and walking distance to schools, transit, and all amenities, 1937 Toronto St is the complete package – location, lifestyle, and investment opportunity all in one. Don't miss your chance to own this unique and affordable home with a built-in income stream. Book your private showing today! (id:41462)
4 Bedroom
2 Bathroom
1,280 ft2
Coldwell Banker Local Realty
830 43rd Street E
Saskatoon, Saskatchewan
Presenting 830 43rd St. E. available for Lease. This free standing 31,160 SF single-tenant building is well located in Saskatoon's North Industrial area. Saskatoon’s North Industrial provides easy access to rail, air as well as highways 11, 12, and 16. This building was formerly the home of Pepsico Beverage Canada and was used for office, warehousing, shipping and receiving. The building can be easily configured to accommodate a wide variety of different uses such as office, lab, manufacturing and retail. The building is situated on a large land parcel and has excellent exposure. Easy loading with 3 x Dock Level OH Doors as well as 4x Grade Level OH Doors. Net Rent: $12 PSF; Occupancy Costs (2025 Est.): $2.91 PSF (Incl. Ptax) (id:41462)
31,160 ft2
RE/MAX Saskatoon
Adserballe Farmland
Wolverine Rm No. 340, Saskatchewan
160 Acres Farmland – RM of Wolverine! Opportunity awaits with this 160-acre parcel of farmland located in the RM of Wolverine. Offering 145 acres of cultivated land, according to SAMA. This property is highly productive and versatile. Currently seeded to 125 acres of canola and 20 acres of alfalfa, it provides an excellent balance of annual crop production and perennial forage. The remaining 15 acres consist of natural water and bush, adding diversity and potential for pasture, recreation, or habitat. The land features soil class K and strong slopes, providing drainage benefits and productivity across the cultivated acres. With strong soil quality and efficient land use, this quarter presents both immediate income potential and long-term investment value. Whether you’re looking to expand your existing operation or invest in quality Saskatchewan farmland, this property is a great fit. Call today for more information! (id:41462)
Century 21 Fusion - Humboldt
323 412 Willowgrove Square
Saskatoon, Saskatchewan
Welcome to this stunning top-floor corner condo in the highly desirable neighbourhood of Willowgrove. Formerly a show suite, this 2-bedroom, 2-bath residence combines refined finishes with an exceptional location. The spacious floor plan showcases granite countertops, stainless steel appliances, and a blend of tile and laminate flooring designed for both elegance and easy care. A large private balcony offers the perfect place to relax, while window coverings throughout, a heated underground parking stall with private storage locker, and an additional surface stall provide comfort and convenience. Ideally situated just steps from schools, grocery stores, cafés, restaurants, banks, and medical offices, this home offers the perfect balance of luxury and lifestyle. With a bus stop right outside, it’s ideal for professionals, small families, or university students seeking upscale living in one of Saskatoon’s most sought-after communities. Schedule your private showing today and experience the best of Willowgrove living. (id:41462)
2 Bedroom
2 Bathroom
946 ft2
Coldwell Banker Signature
2050 Toronto Street
Regina, Saskatchewan
Welcome to 2050 Toronto Street! This property is conveniently located one block away from the general hospital, directly across the street from Thomson Community School and walking distance to Wascana Park! Some recent upgrades include; brand new high efficient furnace, new 100 amp panel, new shingles on the front, all new appliances, new luxury vinyl plank flooring and freshly painted throughout! Don’t miss out on this wonderful character house. (id:41462)
3 Bedroom
3 Bathroom
1,078 ft2
Realtyone Real Estate Services Inc.
412 Main Street
Wakaw, Saskatchewan
Check out this immaculate home in Wakaw, which sits on a massive 50' x 145' fully landscaped lot, offering generous lawn space and mature trees and shrubs. Enjoy the summer evenings on the large covered deck. There's a concrete drive to the attached single garage. There's a spacious living room with large windows, and the eat-in kitchen is roomy and functional, with plenty of cupboard and counter space. The large master bedroom has a full ensuite with a deep soaker style tub. At the other end of the home you'll find the secondary bedroom and an additional four-piece bath. Updates in recent years include new windows and coverings in 2017 and a new washer and dryer in 2020. New laminate flooring in the living room and master bedroom along with a new A/C unit last year. Only 35 minutes from Prince Albert and 42 minutes from Saskatoon. Call your agent today before this one is gone tomorrow. (id:41462)
2 Bedroom
2 Bathroom
900 ft2
Exp Realty
Vaughters Acreage
Willow Creek Rm No. 458, Saskatchewan
For Sale: A Secluded 10-Acre Retreat – Perfect for Homesteaders and Peaceful Living! Escape to your own private oasis with this 10-acre property, designed for self-sufficiency and serenity. Nestled in a quiet, secluded setting, this is a homesteaders dream or an ideal retreat for anyone seeking a peaceful, sustainable lifestyle. Property Features: • Two Charming Farmhouses: Cozy and functional, offering living space for families, guests, or multi-generational living. Each home is heated with a wood stove and an oil forced air furnace. • Workshops: Fully equipped for projects, storage, or off-grid preparations. Perfect for crafting, repairs, or hobbyists. • Large Barn: Ideal for livestock, equipment, or additional storage, with plenty of room to expand your self-sufficient setup. • Thriving Garden: Established and ready for year-round planting, providing fresh produce for farm-to-table living. • Greenhouse: Extend your growing season and cultivate a variety of crops, ensuring food security in any scenario. • 10 Acres of Freedom: Wooded and open areas offer privacy, space for recreation, or further development. Perfect for hunting, foraging, or creating your own off-grid paradise. • Secluded & Quiet: Tucked away from the hustle and bustle, yet accessible for modern conveniences with only a few kilometers of gravel. Ideal for those preparing for uncertainty or simply craving tranquility. Why This Property? This homestead is a turnkey solution for homesteaders or anyone seeking a sustainable lifestyle. With ample space, resources, and infrastructure, you’ll be ready for any disaster or simply enjoy the peace of rural living. Whether you’re dreaming of a self-sufficient farm, a bug-out location, or a quiet retreat, this property has it all. (id:41462)
3 Bedroom
1 Bathroom
1,200 ft2
Boyes Group Realty Inc.
234 Boundary Avenue N
Fort Qu'appelle, Saskatchewan
RESTORED AND RENOAVATED PROPERTY with a remarkable opportunity awaits for various businesses in this unique, ONE-OF-A-KIND commercial/residential property. This prime property spans approximately 4,000 Sqft of building area on a secured 15,000 sqft lot fully fenced. It features a beautiful 1800 sq ft residence with an addition of 280 sqft where the next owner can finish that space according to their needs. This distinctive property includes commercial shop space, a thriving mini storage shed business with 25 units and a beautiful residence with a 360 view of the Qu Appelle Valley as well as a store front and secured lot where a very successful car business operated. The main level houses a large shop. office, mechanical room, 2 heated garages with over head doors, one equipped with the luxury of a floor drain and power washer for you own car wash area. There is a 44 X 14 RV garage fully insulated and heated and has a 4-post vehicle lift. Other amenities on the first level includes a 2-piece bathroom, a guest suite with Murphy bed and 3-piece bathroom and freight elevator. The back of the building area has a private courtyard with a beautiful brick patio, natural gas barbeque hook up, trees and shrubs. There is a 20 x 16 hobby garage that has already been set up for in floor heat. The residential area on the upper level has large windows on all sides, allowing a beautiful view from all directions. This level has a large kitchen with panty, ample kitchen custom-built cabinets, large living room with office space, large family room two large bedrooms one being a luxurious master suite with 5-piece ensuite and large walk-in closet, nice size laundry room and 3-piece main bathroom. As soon as you walk through the doors this location is providing you an income with the mini storage business, and ample additional space to start your own dream business in the beautiful progressive community of Fort Quppelle. (id:41462)
4,044 ft2
Indian Head Realty Corp.
113 1509 Richardson Road
Saskatoon, Saskatchewan
Discover this beautiful 3-bedroom, 3-bathroom home, currently under construction! The main floor features a spacious open-concept kitchen, dining, and living area, perfect for entertaining. Upstairs, you'll find three well-sized bedrooms and two bathrooms, offering comfort and convenience. Located close to Saskatoon Airport and easy commute to work in north industrial area. Don’t miss this opportunity to own a brand-new home in a great location! (id:41462)
3 Bedroom
3 Bathroom
1,224 ft2
Exp Realty
8 Mallard Avenue
Greenwater Provincial Park, Saskatchewan
Welcome to your charming lakeside retreat at 8 Mallard Ave in Greenwater Provincial Park! This cozy 2-bedroom, 1-bathroom cabin offers the perfect escape from the hustle and bustle of city life. The spacious 6,600 sqft lot is surrounded by mature trees, creating a tranquil oasis where you can unwind and feel one with nature. The home features electric and wood heat, and the 560 sqft interior has durable linoleum flooring throughout. Step outside onto the large deck, built within the last eight years, where an electric awning provides shade for entertaining or simply soaking up the sun. There's also a convenient storage shed for all your outdoor essentials. Located just a short distance from the beach, restaurants, and other amenities, you'll enjoy the best of both worlds: a peaceful retreat with convenient access to everything the area has to offer. The exterior was painted eight years ago, ensuring a well-maintained appearance. Don't miss your chance to own this wonderful lake retreat! Call now for a private showing. (id:41462)
2 Bedroom
1 Bathroom
560 ft2
Century 21 Proven Realty
426 6th Street Ne
Weyburn, Saskatchewan
Welcome to this charming 2-bedroom, 1-bath home offering a bright and open floor plan. The kitchen flows seamlessly into the dining and living areas, creating an inviting space perfect for entertaining or relaxing. With great natural light and a thoughtful layout, this home offers easy living and comfort throughout. This beautiful house is ready to move in and enjoy. Located close to Jubilee Park in a well established neighbourhood. Patio doors lead to a spacious deck and backyard — ideal for morning coffee or weekend barbecues. A perfect blend of indoor comfort and outdoor enjoyment! Call today to schedule a viewing! (id:41462)
2 Bedroom
1 Bathroom
1,091 ft2
Century 21 Hometown
12 Lakeview Drive
Northern Admin District, Saskatchewan
Discover one of the most desirable locations at Ramsey Bay Resort Subdivision, Weyakwin Lake. This oversized pie-shaped lot spans 0.79 acres, backing onto crown land and lakefront at the end of a quiet cul-de-sac—offering unmatched privacy while still being close to the water. Just far enough from the boat launch and filleting shack, it’s the perfect balance of convenience and seclusion. This year-round 4-season cabin home offers nearly 2,000 sq. ft. of living space, originally built in 1977 with thoughtful additions in 1998 and 2014. Inside, you’ll find four bedrooms plus an office and storage room that can easily double as additional sleeping quarters, along with two bathrooms including an ensuite off the primary. Warm pine finishes, vaulted ceilings, and a skylit dining area create a true Northern cabin atmosphere. The property is well set up for lake life and adventure, featuring a 24x26 insulated and heated garage with wood heat—perfect for working on sleds, quads, or boats—along with a 14x20 workshop shed built in 2011. A screened-in porch offers the ideal space to enjoy summer evenings, ready for fishing trips and northern lake adventures. Outdoors enthusiasts will love the endless opportunities for fishing, hunting, snowmobiling, and four-season recreation right from the doorstep. Ramsey Bay is a tightly knit, welcoming community where neighbors look out for each other, and properties are often privately held for generations—making this offering a rare opportunity. Heated with propane and electric, with natural gas available in the area, the cabin is ready for your finishing touches and personal style. Enjoy a higher level of water security with a 80' well & 1250 gal septic. If you’ve been waiting for a private Northern retreat with space for family, friends, and all your toys, this is your chance to own a true piece of lake country paradise. Extras are included—contact for full details. (id:41462)
4 Bedroom
2 Bathroom
1,992 ft2
Exp Realty
Girardeau Acreage
Vanscoy Rm No. 345, Saskatchewan
Acreage living just 15 minutes from Betts Ave Walmart! Set on nearly 40 acres, this property offers the best of both worlds, country space and city convenience. The five-bedroom, two-bathroom bungalow features several major upgrades, including a new furnace, water heater, washer and dryer, 200-amp electrical panel, and a septic pump installed just two years ago. Central air was also added two years ago, and the home has updated windows and new carpet throughout. The front 10 acres are currently used for haying, while the back 30 acres are ideal for livestock or hobby farming. There are two paddocks and a new barn that’s nearly complete, with materials on-site for the new owners to finish. School bus service is available to Delisle, Vanscoy, and Saskatoon making this a great option for families seeking rural living within easy reach of city amenities. (id:41462)
5 Bedroom
2 Bathroom
2,088 ft2
Coldwell Banker Signature



