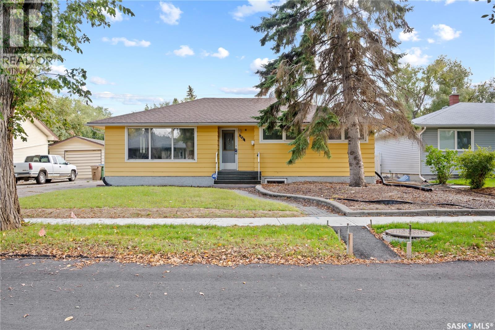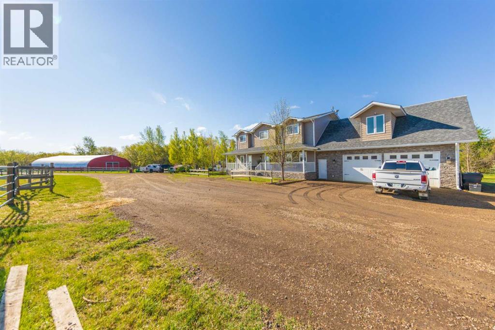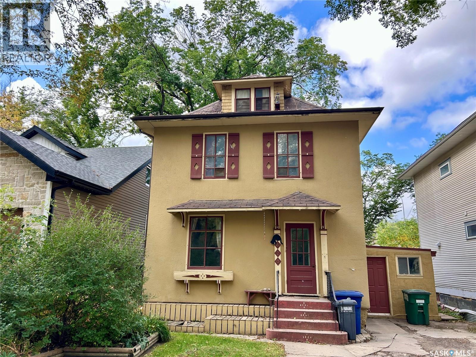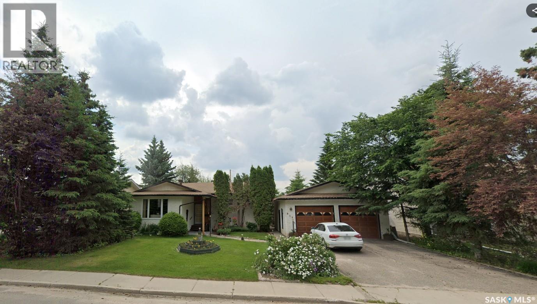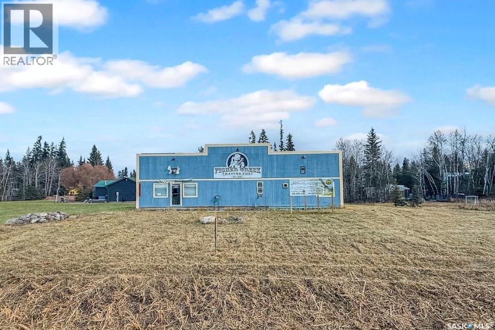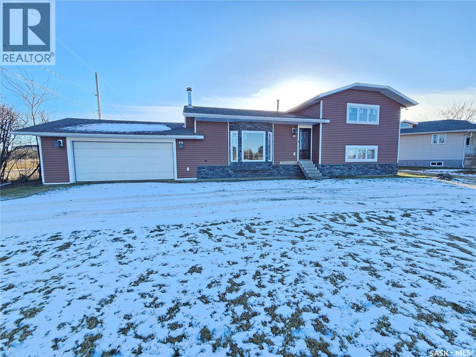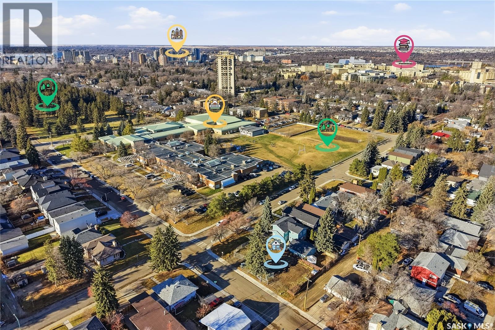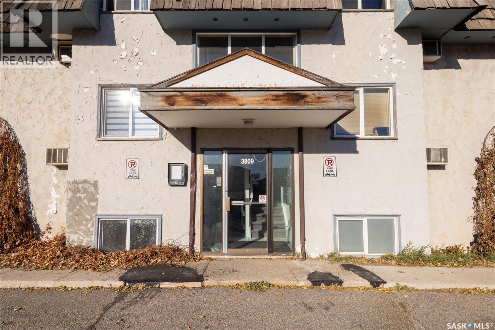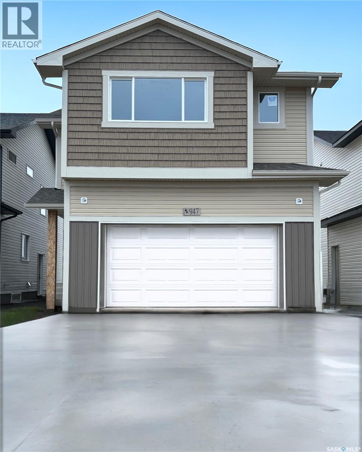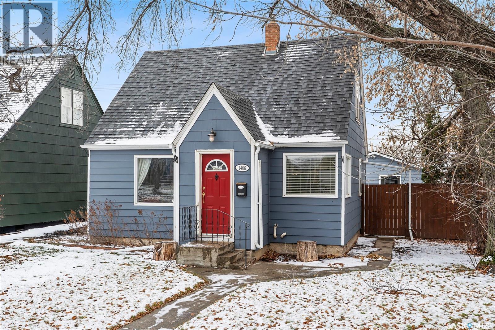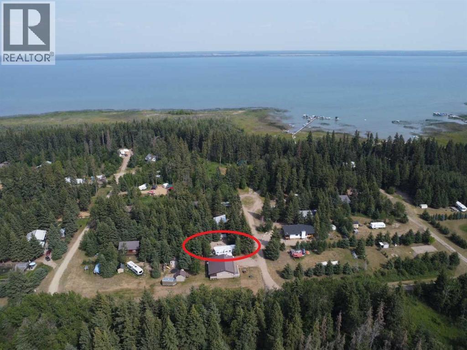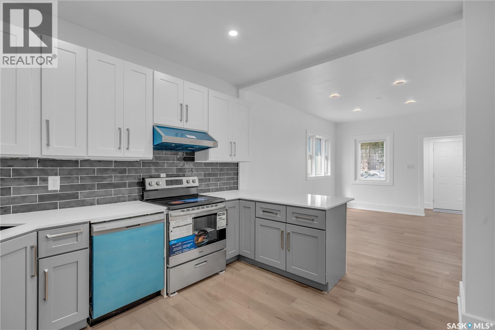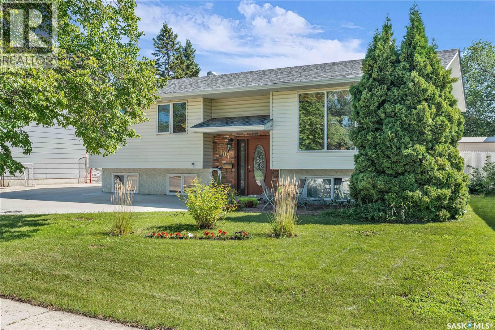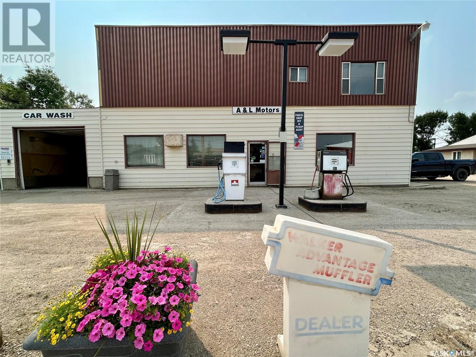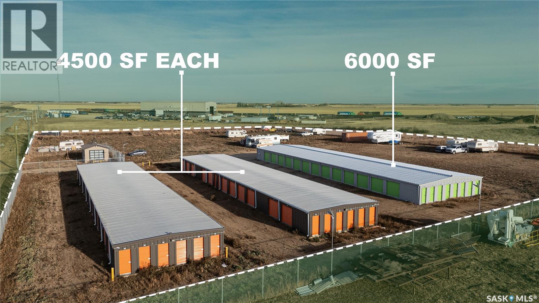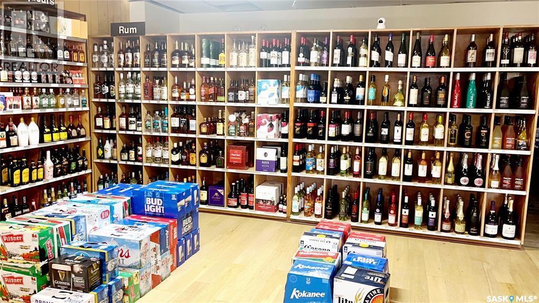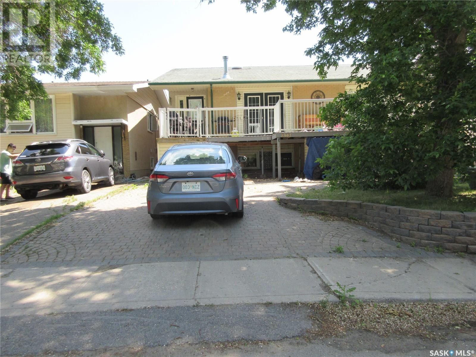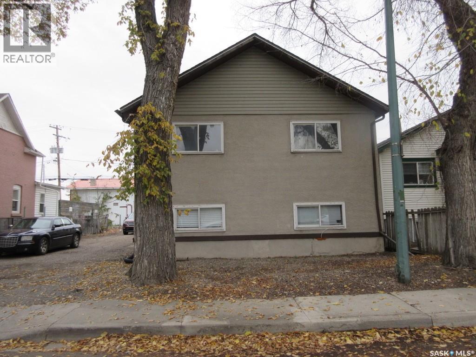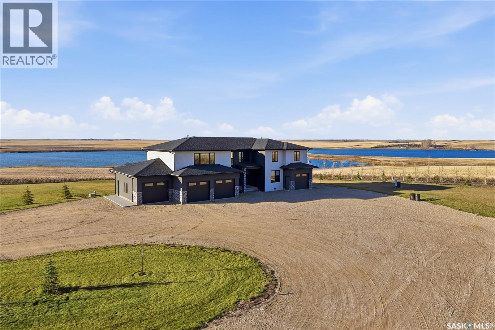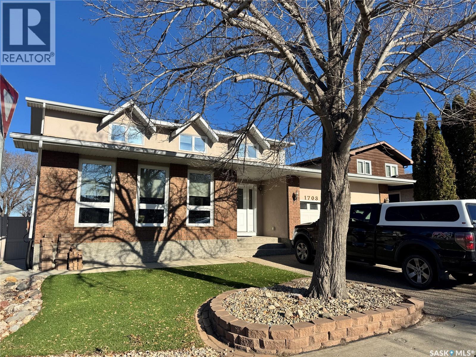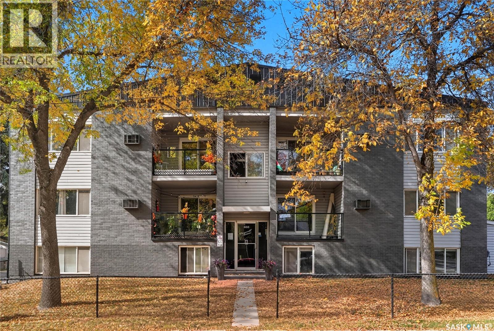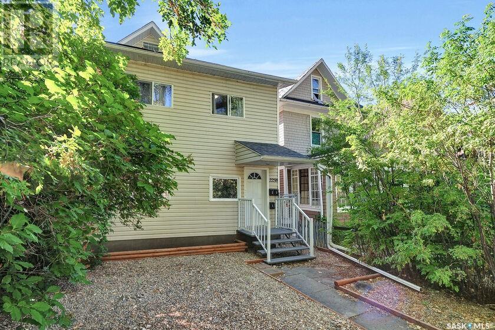Property Type
94 Dunning Crescent
Regina, Saskatchewan
Welcome to this charming 4-bedroom, 2-bathroom bungalow located in the sought-after neighbourhood of Hillsdale. Nestled in a quiet and friendly area, this home is just minutes from the University of Regina and all south-end amenities, offering both convenience and comfort. Inside, you’re greeted by a bright and spacious living room with a cozy reading area, alongside a large dining room perfect for family gatherings. The main floor features three good-sized bedrooms, a beautifully updated 4-piece bathroom with tiled finishes and a new window, plus a functional kitchen with plenty of cabinet space and a casual eating nook for quick meals. The basement, with its own separate entrance, provides excellent potential as a mortgage helper with a large family room and wet bar, an additional bedroom with an upgraded window, and a private 3-piece ensuite deal for a student rental or homestay. With roof shingles only four years old, this home has been well cared for and is move-in ready. Don’t miss your chance to own a solid home in the heart of Hillsdale! Call your real estate agent today to book a showing! (id:41462)
4 Bedroom
2 Bathroom
1,192 ft2
Royal LePage Next Level
Ne-32-49-25-W3
Rural, Saskatchewan
This custom-built home is the perfect blend of luxury and comfort. Situated on 10 acres, this fully fenced property is perfect for horse lovers and includes several outbuildings, including a 50x80 riding arena. As you approach, a charming covered front porch with a welcoming swing invites you in. Inside, you'll be immersed by a spacious foyer that flows effortlessly into a cozy den and then into the great room. The mainfloor has fresh and sleek new flooring. The kitchen is a chef's dream, featuring a massive island and plenty of storage space. The dining room boasts a large south-facing window, ensuring an abundance of natural light throughout the day. Head up the stairs to discover three generously sized bedrooms. Two of the bedrooms feature double closets, while the master retreat offers a charming window seat, a massive walk-in closet, and an ensuite with a luxurious jacuzzi tub, vanity area, and oversized shower. Step outside through the patio doors, and you'll find an oasis! A partially covered composite deck with a built-in hot tub overlooks your private backyard, surrounded by trees and a cozy firepit area. The oversized heated double garage, measuring 30x24, includes a secret bonus room above it that can be utilized as a fourth bedroom or into anything you desire—man cave, suite, gym, office, playroom, or even a theatre room. The feature list is extensive, but some highlights include central air conditioning, main floor laundry, a BBQ gas line, and under-tile heating. This pristine custom acreage awaits you! (id:41462)
4 Bedroom
4 Bathroom
3,047 ft2
Exp Realty (Lloyd)
620 Mcpherson Avenue
Saskatoon, Saskatchewan
Character home in prime Nutana neighbourhood just over 1300 sq.ft. Best of all, the property is just a short, scenic walk to the Meewasin River Valley—offering endless opportunities for biking, jogging, or leisurely strolls along the water’s edge, you’ll enjoy easy access to boutique shops, cafés, restaurants, and community events. Excellent schools, parks, and public transit are also nearby. (id:41462)
3 Bedroom
1 Bathroom
1,327 ft2
Coldwell Banker Signature
617 3rd Street W
Meadow Lake, Saskatchewan
Welcome to 617 3rd Street West! This home is ideal for a family, with 3 bedrooms and 3 bathrooms. We are offering a bright, spacious open concept floor plan w/ a sunk-in living room, perfect for entertaining family and friends. 3 bedrooms & 2 bathrooms with 1360sq ft on the main level. The lower level has a huge family room and 3pc bathroom with a bonus room, currently utilized as a sewing room. The laundry/utility room is large and has plenty of space for added storage. Outside you will find a covered deck, adding to the family space to enjoy. The yard is manageable, with many perennials. Hot water on demand is a great feature of this home. Also, majority of the upper level windows have been updated and we offer a RO system for the kitchen. Note: Some furniture is negotiable. Call today. This may be the one you are waiting for. (id:41462)
3 Bedroom
3 Bathroom
1,360 ft2
RE/MAX Of The Battlefords - Meadow Lake
207 South Front Street
Pense, Saskatchewan
Welcome to 207 South Front Street located in the friendly, quiet town of Pense, centrally located between Regina and Moose Jaw making it an easy commute if you’re looking to be close to the city but have small town, lower-cost living. Pense features a K-8 school, preschool, a volunteer fire department, post office, municipal services, Memorial Rink, Lions Splash Park, W.F. Botkin Outdoor Arena, insurance agency, hotel and bar, and gas station/convenience store as well as a ball diamond. There are future plans for a daycare/before & after centre, scheduled to open in 2026. Featuring 2 beds up, 1 down and 2 baths, this 920 sq ft condo is sure to impress! You are welcomed into a spacious front foyer, perfect for boots and hanging jackets. You’ll enter your warm and inviting living room with a large picture window, allowing in beautiful natural light. Your kitchen comes with plenty of Tucson maple cabinetry, and a dining space for your table and chairs. A garden door leads you out into the backyard where you can enjoy coffee on the deck as you watch the kids play! Back inside you will find 2 good-sized bedrooms as well as a full 4pc bathroom, and a separate laundry room with built in cabinetry, completing the main level. The completely finished basement includes your large recreation space as well as a built-in bar. This is a great area for entertaining guests! Here you will also find a 3rd bedroom, a 3pc bath and access to your utility room. Additional value adds include: All appliances, 100 amp panel, owned H2O Heater, HE Furnace, HRV Unit, Central A/C, rough in for Central Vac, Fiber Optics Internet, plus LOW CONDO FEES and a 12x24 single fully insulated garage! No more parking outside in the cold Saskatchewan winters. This 2007 built, bungalow style move in ready condo is a great way to get into the real estate market as an affordable home ownership option in a great community. Contact your local Realtor® to set up your personal viewing today. (id:41462)
3 Bedroom
2 Bathroom
920 ft2
Century 21 Dome Realty Inc.
#80 - Hwy 265 -Fisher Creek Store
Candle Lake, Saskatchewan
Commercial Building. A versatile 1752sqft vacant shell, primed for your custom layout. Shape the space to match your vision with flexible design options. Add one, two, or three storefronts, or create a fully tailored floor plan to suit your business model. The generous lot provides ample room to expand as your operation grows. The structure has been fully gutted and rebuilt with a new foundation, cement slab, weeping tile, flooring, and floor joists. Significant upgrades completed in 2018 include a new furnace, water heater, updated wiring with 200-amp service, pressure system, 2,200-gallon water tank, plumbing, and a durable metal roof. Set on a 0.48-acre lot (168' x 115') with 168' of Hwy 205 frontage in Fisher Creek, this is one of the subdivision’s only commercial parcels. High visibility, steady traffic, and immediate access to the provincial campground and all west-side lake communities make it a standout location. A one-of-akind opportunity offering a flexible, adaptable space with limitless potential for your next venture. Whether you’re expanding, reinventing, or starting fresh, this property gives you the canvas to build exactly what you envision. (id:41462)
1,752 ft2
Exp Realty
320 9th Avenue E
Meadow Lake, Saskatchewan
Constructed in 1992, this 4-level split has seen some major renovations which began in 2015. Although incomplete, this extraordinary property could be so much more with just a little more effort. You will be impressed by the quality of materials and appliances used in this home, including a contemporary steam shower that’s never been used! All building materials that are currently on the premises will be included in the sale of this home. For more information, don’t hesitate to contact your preferred realtor! (id:41462)
3 Bedroom
3 Bathroom
1,172 ft2
RE/MAX Of The Battlefords - Meadow Lake
1401 Colony Street
Saskatoon, Saskatchewan
This fully prepared 50-foot corner lot with two parcel numbers provides a turnkey development opportunity, and with the house now completely removed, the lot is cleaned, level, and fully ready for construction. Whether you are planning your dream home or exploring an infill project, the site offers outstanding versatility. Build a large, custom residence designed to maximize the corner exposure with a triple attached garage and strong curb appeal, or subdivide the property into two 25-foot parcels ideally suited for contemporary homes with bright interiors and efficient layouts. With the land cleared and ready for construction, buyers and developers have the freedom to choose their builder and bring their plans to life immediately. The location is exceptional, offering walking distance to the University of Saskatchewan, three major hospitals including Jim Pattison Children’s Hospital, Royal University Hospital, and City Hospital, as well as the river, downtown, and Brunskill Elementary School. Situated in a mature, tree-lined neighborhood, the property also provides walkable access to Broadway, nearby shopping, and essential commercial amenities. The lifestyle offered here is unmatched, allowing you to walk to Merlis Belsher Place to watch Saskatchewan Huskies men’s hockey or to Griffiths Stadium to enjoy Huskies football—all within minutes of your front door. Immediate possession is available, giving you ample time to plan your future build before spring. (id:41462)
RE/MAX Saskatoon
24 3809 Luther Place E
Saskatoon, Saskatchewan
Beautiful end unit apartment for sale. Great opportunities for starter or investment. Large living room, dinning room with south side window. Big bedroom with walk-in closet and 4pc bath. In-unit Laundry. Great Location, close to bus station, schools and all amenities at 8th St. (id:41462)
1 Bedroom
1 Bathroom
631 ft2
Realty One Group Dynamic
947 Traeger Manor
Saskatoon, Saskatchewan
Move in before Christmas!!! The Wasserberg – Functional Elegance with Suite Potential Welcome to the Wasserberg, Ehrenburg’s thoughtfully designed 4-bedroom home with a spacious bonus room—perfect for growing families or those seeking future rental income. Main Floor Features Open-concept layout with upgraded Vinyl Plank flooring on the main level—water-resistant and transition-free for a seamless flow Modern kitchen with quartz countertops, tile backsplash, eat-up island, ample cabinetry, and pantry Cozy living room with an electric fireplace for added warmth and ambiance Upper Level Comfort Four generous bedrooms plus a versatile bonus room Primary suite with walk-in closet and a luxurious ensuite featuring double sinks. Basement & Suite Opportunity Side entry access for a future LEGAL basement suite Basement is open for development with framed perimeter walls. Double attached garage with concrete driveway Front landscaping and underground sprinklers included Triple pane windows, high-efficiency furnace, HRV system, and central vac rough-in Covered by Saskatchewan New Home Warranty PST & GST included (rebate to builder) Photos are from a previous build of the same model. Finishing colors may vary. Quick possession available, Contact us today for more details or to schedule your private viewing! (id:41462)
4 Bedroom
3 Bathroom
1,900 ft2
RE/MAX Saskatoon
1406 10th Avenue N
Saskatoon, Saskatchewan
Nestled on a picturesque, tree-lined street in the heart of North Park, 1406 10th Ave North offers an idyllic urban lifestyle. Imagine being mere blocks from scenic river walks along the Meewasin Valley Trail and the Weir, with downtown convenience and the University of Saskatchewan just moments away. This location boasts unparalleled access to amenities, including a bus stop, and both public and Catholic/French immersion elementary schools within a two-block radius. This captivating 1.5 storey home has been lovingly updated, showcasing pride of ownership at every turn. Step inside to discover an open and inviting layout, bathed in natural light thanks to numerous large windows and complemented by fresh, airy paint tones. The home features beautifully maintained hardwood floors throughout, adding warmth and character. The charming kitchen is both functional and stylish, offering ample storage, open shelving, a breakfast island, and a natural gas range for the culinary enthusiast. Upstairs, you'll find two generously sized bedrooms, each with large windows that flood the rooms with light. The master bedroom includes a walk-in closet, providing plenty of storage space. The basement, with its high ceilings, presents a blank canvas for future development, offering the potential for an additional bedroom or recreational space. Outside, enjoy a newly fenced backyard with a large patio, custom raised garden boxes, and a storage shed. This one won’t last long! Contact your favourite real estate agent to view today! (id:41462)
2 Bedroom
1 Bathroom
1,030 ft2
Century 21 Fusion
626 Willow Bay
Brightsand Lake, Saskatchewan
Lake lot with a 40-foot Park Model RV at Brightsand Lake, Saskatchewan. Ready for immediate possession. Lot 626 at Willow Bay measures 70 feet by 135 feet. The lot is fully equipped with a water well, septic system, and ample power. The Park Model trailer has very few miles on it, having been parked at the lake most of the time. It features three slide outs that open to make a bright and roomy interior. The master bedroom offers a comfortable queen bed with plenty of cabinets for storage, plus a TV for relaxing evenings. The 3-piece bathroom is perfect for your convenience. The well-appointed kitchen comes with a full-size fridge, and the dining table conveniently folds into a bed for extra sleeping space. Stay warm on those cooler nights with the cozy living room fireplace. The rear bedroom has bunk beds that are perfect for the kids (or grandkids), plus it has a separate table area for fun and games. The storage shed isn’t just a storage shed. It features a washer, dryer, and on-demand hot water system, plus an outdoor shower that is a must have after a day of fun by the lake. The gazebo with a cozy fire pit is the perfect place to relax and enjoy the long evenings and quality time with family and friends under the stars. RVs are allowed with a permit from the Rural Municipality office. Brightsand Lake Regional Park is close by and features a restaurant, golf course, campground, playground, and boat launch. For groceries and gas for the boat, take a quick drive to the town of St. Walburg or Turtleford. Brightsand Lake is a 90 minute drive north east of Lloydminster, about a 2 & 1/2 hour drive from Saskatoon, and about 3 hours & 45 minutes from Edmonton. Call to view. (id:41462)
RE/MAX Of Lloydminster
66 Bruce Place
Regina, Saskatchewan
More photos coming soon Welcome to 66 Bruce Place, a well cared for bi level home located on a quiet cul de sac, steps from a large park and scenic walking and bike paths. This property combines solid upgrades with a functional layout that suits first time buyers, young families, downsizers, investors, and buyers needing flexible living space. The main floor offers an open concept living room, dining area, and kitchen, creating an ideal space for everyday living and entertaining. Two comfortable bedrooms and an updated four piece bathroom complete the main level. The convenient side entrance provides direct access to the fully developed basement, which features two additional bedrooms, a spacious family room, and a second updated four piece bathroom, making the home well suited for blended families, guests, or future suite potential if desired. This home is equipped with triple pane windows, asphalt shingles, air conditioning, central vacuum, underground sprinklers, updated bathrooms, a front balcony, rear deck, and full fencing. Additional front yard parking provides extra convenience for families, tradespeople, or those needing space for multiple vehicles. A standout feature is the 24 by 24 heated and drywalled double garage, wired for 220 amp service and complete with built in shelving, a workbench, and fluorescent lighting. This space is ideal for hobbyists, home based projects, or secure winter parking. Appliances included in the sale are the refrigerator, stove, washer, dryer, and built in dishwasher. 66 Bruce Place offers comfort, versatility, and excellent value in a highly desirable location. Book your showing today. (id:41462)
4 Bedroom
2 Bathroom
905 ft2
Century 21 Dome Realty Inc.
120 O Avenue S
Saskatoon, Saskatchewan
Welcome to 120 O Avenue S, Saskatoon – A Fully Updated Bungalow in Pleasant Hill! This beautifully renovated bungalow blends modern upgrades with functional design, making it an ideal choice for first-time buyers, families, or investors. Offering 960 sq. ft. of thoughtfully designed space, the home features 3 spacious bedrooms, 1 upgraded 4-piece bathroom, and 1 stylish 3-piece bathroom, along with a fully finished basement for added versatility. Step into the 9-foot vaulted front living room, which creates a bright, grand, and inviting first impression. The kitchen is a true showstopper, boasting granite countertops, brand-new stainless steel appliances, a large walk-in pantry, and 39" over-height white cabinetry, offering both modern style and abundant storage. The open-concept living and family rooms are designed for comfort and style, featuring Vinyl Plank flooring, new light fixtures with adjustable color tones, and large upgraded windows that flood the home with natural light. The fully finished lower level extends your living space with a cozy family room, a dedicated laundry area with brand-new high-end washer and dryer, and a large storage room. The home is also equipped with a high-efficiency furnace. Conveniently located in Pleasant Hill, this home is close to schools, parks, and all essential amenities. Priced at just $299,900, 120 O Avenue S is move-in ready and offers exceptional style, comfort, and value. (id:41462)
3 Bedroom
2 Bathroom
960 ft2
L&t Realty Ltd.
1007 Woodman Crescent
Prince Albert, Saskatchewan
Opportunity in the growing senior living sector. Seniors Personal Care Home for sale. This spacious, well run care home is located in a quiet residential neighborhood and is an excellent business opportunity with a proven track record. There are 10 Bedrooms, 10 Bathrooms. 9 resident/tenant bedrooms, 2 are a shareable size, most with 2 pc washrooms and presently the lower level is being used for live in personal care staff with one large bedroom, living area and washroom. Pleasant community dining area and living room for residents to enjoy. The home has an abundance of natural light and could house up to 13 tenants. All appliances, 2 sets of laundry, extra freezer, fridge, all furniture and supplies are included. Owner has worked at the home for decades and is retiring. (id:41462)
2,450 ft2
Boyes Group Realty Inc.
791 Park Road
Zenon Park, Saskatchewan
Looking for a busy and very profitable business? Here is an incredible chance to own a thriving piece of Zenon Park’s history! This high-visibility corner commercial property spans three lots and offers unmatched potential for both business and investment. Previously operated as a mechanic’s shop and gas station, the property boasts a massive main building that houses two spacious offices, service bays, and functional work areas suited for a wide range of commercial uses. Above the main floor, you'll find two spacious apartments. With a little work, these could offer live-in convenience for owners or valuable rental income potential. Included in the price is the property/building, business goodwill, customer base, and equipment. The parts and mentorship could be negotiated. This well-established, profitable business has been successfully operated by the same family for three generations, making it a trusted name in the community. Whether you’re looking to continue the current operations or expand into new services, this property offers endless opportunities for growth. With ample lot space for parking or future development, this is your chance to invest in a turnkey operation with room to grow. Don’t miss your opportunity to build on a legacy, schedule your private showing today! (id:41462)
7,364 ft2
Royal LePage Renaud Realty
109-113 Elevator Road
Delisle, Saskatchewan
Own a great storage business & Rental Vehicles Park in the Town of Delisle. This newly constructed storage facility with HWY 7 exposure includes 112 individual storage units in 3 storage buildings with different sizes build on Lot of 15000 SQFT . It also comes with office building that is 384 SF which is Located just on left side outside of fence . Site also includes 3.92 acres of fenced (8 foot barbed wire), secured compound, keypad motorized gate and surveillance cameras. Compound has parking for approximately 220 units. Site is serviced with water, electricity and telephone. Natural gas located directly NW of property. A perfect Blend of Great Business Opportunity just 30mins from Saskatoon. Call Your Favorite Agent for Viewing . (id:41462)
15,384 ft2
RE/MAX Saskatoon
40 Centre Street
Fox Valley, Saskatchewan
This well-established LIQUOR and variety store in Fox Valley, SK, offers an ideal chance to own and operate a multi-functional business. Fox Valley, situated just off Highway 21, approximately 65 km from Maple Creek and 51 km from Leader, the location provides easy access for both locals and travelers in the southwest region of the province. With a liquor vendor, Lotto sales, an owned ATM, the business is set up with steady income sources. There’s also a variety store on-site, with ample opportunity for growth to meet the diverse needs of the town. Upstairs, a newly renovated 2-bedroom apartment provides a comfortable living space for an owner or can be rented out for additional revenue. The building has been thoughtfully upgraded for efficiency and security, featuring a new furnace, water heater, and LEDlighting throughout. The property also includes six new windows, updated HVAC ducting, a water softener, water filtration systems on each floor, and improved drainage with new eaves and downspouts. Security cameras are installed to monitor both the interior and exterior. All measurements are approximate and can be verified by interested parties. Unlock the possibilities – schedule a viewing today! (id:41462)
2,660 ft2
Exp Realty
Royal LePage Wheat Country Realty
1341 Lacon Street
Regina, Saskatchewan
Fantastic Investment Property or First Home in Glen Elm! Welcome to this spacious and versatile half-duplex nestled in the heart of the mature and well-established Glen Elm neighbourhood. Whether you're looking for a comfortable home to live in with added rental income, or a ready-to-go investment opportunity, this property delivers exceptional value. The main floor features 3 well-sized bedrooms, a full 4-piece bathroom, a bright living space, and a separate laundry area—perfect for a family or tenant. Downstairs, the fully developed basement suite offers 2 additional bedrooms, a kitchen, full bathroom, in-suite laundry, and a private side entrance, making it ideal for tenants or extended family. Additional features include a detached garage. Currently occupied by a reliable long-term tenant, the home offers immediate rental income potential and a hassle-free investment setup. This is a rare opportunity to own a turnkey revenue property in a desirable area with strong rental demand. Conveniently located with easy access to parks and Victoria Avenue amenities. Don't miss this great opportunity ! (id:41462)
4 Bedroom
2 Bathroom
1,049 ft2
Realty Executives Diversified Realty
1817 Quebec Street
Regina, Saskatchewan
This well-maintained 4-plex offers an excellent investment opportunity in a prime location! Situated across from a green space and just minutes to downtown, shopping, and the bus route. Each unit is spacious with 2 bedrooms, in-suite laundry, separately metered utilities, and its own private entrance. Updates include shingles and stucco (2016), a 4" mainline backwater valve (2017), plus flooring, interior doors, paint, plumbing work, and baseboards. Easy to show and a great addition to any portfolio! Book your showing today and see all this property has to offer ! (id:41462)
8 Bedroom
4 Bathroom
2,080 ft2
Realty Executives Diversified Realty
Toye Acreage
Grant Rm No. 372, Saskatchewan
Located 30 minutes east of Saskatoon, this exceptional 2021 custom-built two-storey home spans over 3,700 sq. ft. above grade with a fully finished walkout basement, perfectly positioned to capture sweeping views of rolling hills and endless sunsets. The main floor’s open-concept design showcases a chef-inspired kitchen, elegant dining area, and a grand great room with a striking gas fireplace framed by expansive windows. A spacious mudroom seamlessly connects to the heated 3-car garage, complemented by an additional single garage. The main level also features a private office, laundry, and powder room. Upstairs, discover an impressive bonus room and a luxurious primary bedroom complete with a spa-style 5-piece ensuite and a walk-in closet designed to impress, plus two additional bedrooms and a 4-piece bath. The walkout level extends the living space with two more bedrooms, a full bath, a family room with a gas fireplace and wet bar, and a fitness room. With city water, dual furnaces and A/C units, in-floor heat in the garage and basement, a mature shelterbelt, and absolute peace and privacy, this remarkable property redefines country luxury. You’ll want to see this incredible property for yourself! (id:41462)
5 Bedroom
4 Bathroom
3,756 ft2
Coldwell Banker Signature
1703 Hunter Place E
Regina, Saskatchewan
Spacious 2,229 square feet 4-bedroom home in desired Gardiner Park. This property is convenient located close to all east end amenities. Numerous updates over the years. New shingles in 2024. New washer and dryer in 2023. Major renovation in 2017 includes kitchen cabinets, quartz kitchen counter tops, ceramic counter back splash, new fridge/stove/built-in dish washer, built-in microwave oven, ceramic tile floor in kitchen, hardwood floor in family room/living room/dining room, all new bathrooms, light fixtures, interior doors, door locks, exterior stucco and basement development with six inch insulation wall. New triple pane windows with argon gas; tinted south and west facing windows in 2015. Upgrades also included front and back artificial turf, deck, brick patio, raised garden beds and PVC fence. This home features open floor plan. Good sized kitchen with center island counter and lots of cabinets. Walk-in pantry. Main floor laundry room with lots of cabinets and sink. Kitchen overlooks the family room with stone mantel gas fireplace. 2-piece bathroom. Four good sized bedrooms on the second floor. Large master bedroom features 3-piece ensuite. Developed basement features kitchen, living room, 2 bedrooms and 3-piece bathroom. Central air conditioner on second floor furnace. To view this upgraded fantastic home, please contact your Realtor. (id:41462)
6 Bedroom
4 Bathroom
2,229 ft2
Century 21 Dome Realty Inc.
2a 833 B Avenue N
Saskatoon, Saskatchewan
First time buyer or savvy investor - this bachelor suite condo is a rare opportunity with condo fees at $137/mo and yearly taxes at just $313! This main floor unit keeps cool in the summer and cozy in the winter; the block construction is excellent for a quiet space. Updates have included flooring throughout, modern paint and a kitchen with maple cabinetry and newer appliances. There is a storage nook at the front door and there is shared laundry access right across the hall! Located on a quiet street in Caswell Hill - this is a spot to view in person where you are a short walk to Ashworth Holmes park, walking distance to Sask Polytechnic, downtown, or shopping on 33rd street. You will notice from the start that this building is well cared for with a manicured exterior and maintenance throughout; fresh paint, flooring, updated lighting, security doors, cameras, and even a newer boiler unit! Additionally there is an electrified parking stall and storage area for bikes. Don’t hesitate to book a showing on this condo. Call today! (id:41462)
1 Bedroom
1 Bathroom
290 ft2
Realty Executives Saskatoon
2258 Osler Street
Regina, Saskatchewan
Exceptional revenue property in the heart of the General Hospital area and 2 blocks from the hospital. Close to downtown amenities, parks, walking paths and Wascana Lake. Well kept 3 separate rental suites (separate entries). Unit #1 is a 2 bdrm suite with hardwood flooring, maple kitchen, upgraded appliances, built-in dishwasher and laundry. Spacious and open concept, upgraded windows and light fixtures. Full bathroom. Second floor unit has 2 bedrooms, roomy kitchen with fridge, stove, microwave hood fan and washer and dryer. Top floor suite is a bachelor suite featuring modern kitchen design, open living room/bedroom area, 3 pce bathroom and separate laundry. All units have back entry and fire escape access. Excellent tenants are willing to stay. Upgraded furnace, electrical panels, emergency light in the foyer, hardwired smoke and CO2 detectors. Shingles were replaced in the last 4 years. 4 parking stalls off the alley. Call today for further information. (id:41462)
5 Bedroom
3 Bathroom
2,206 ft2
RE/MAX Crown Real Estate



