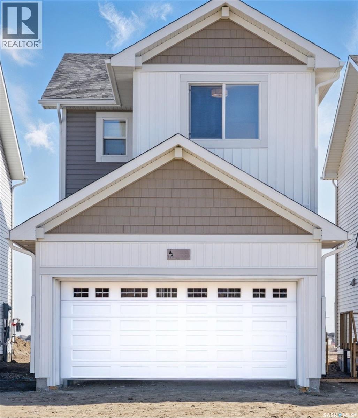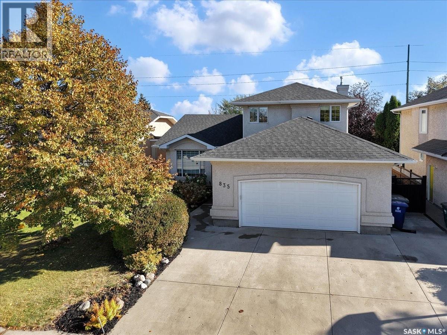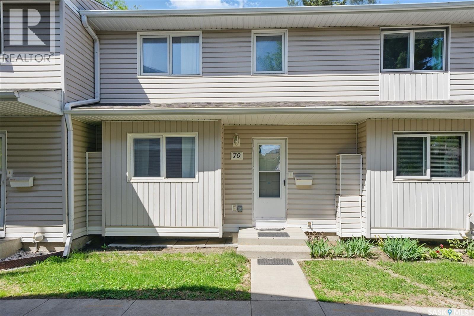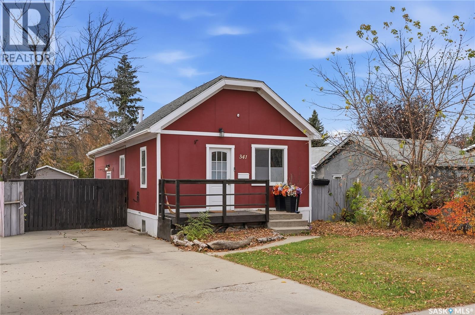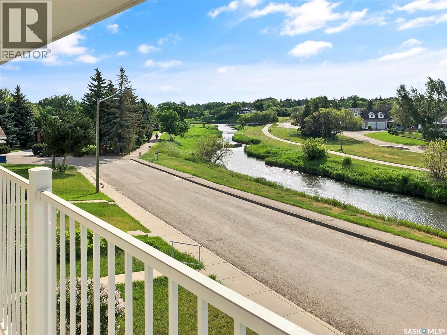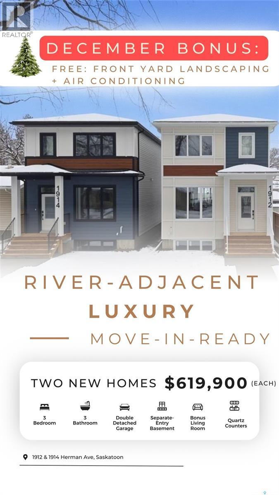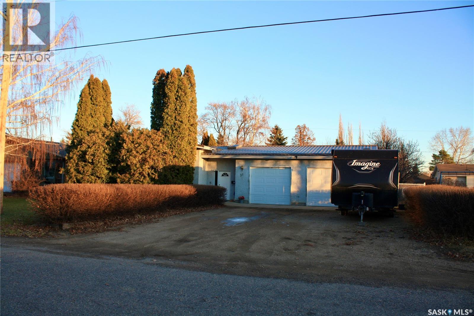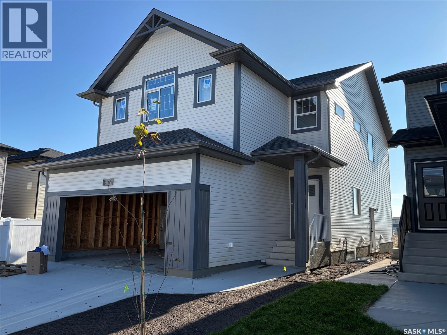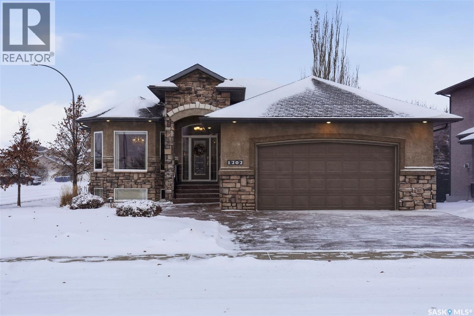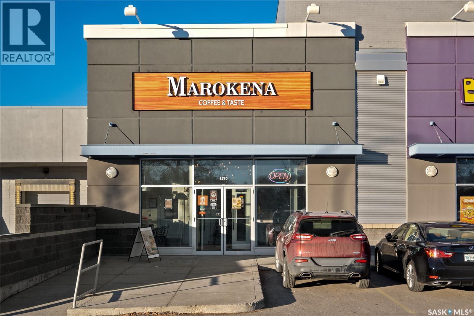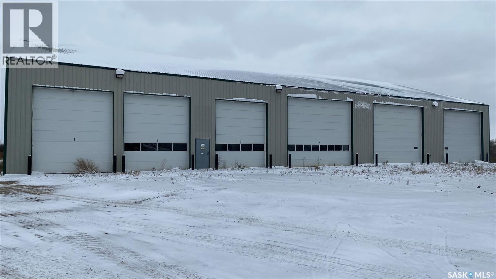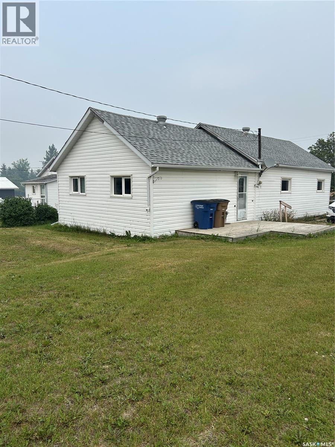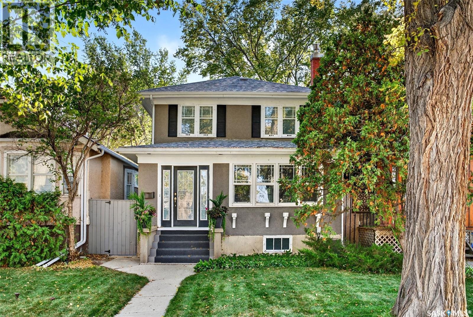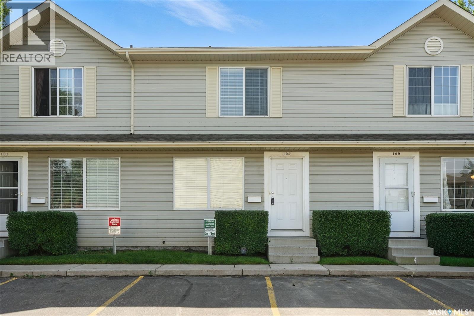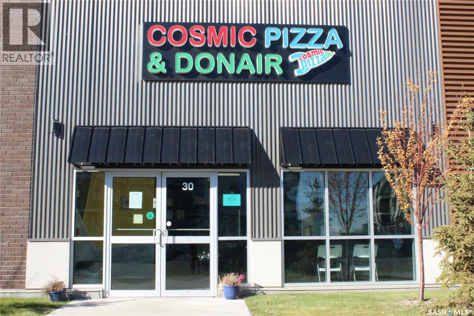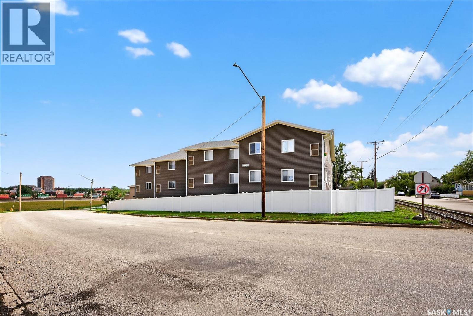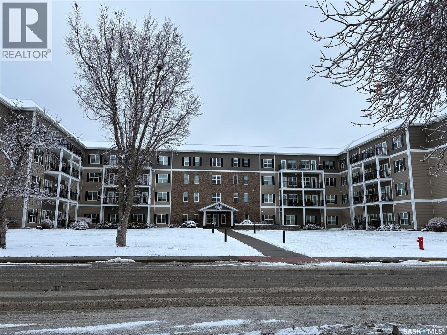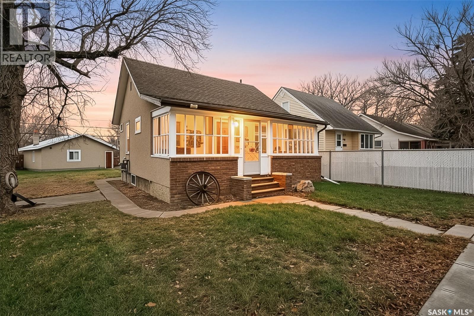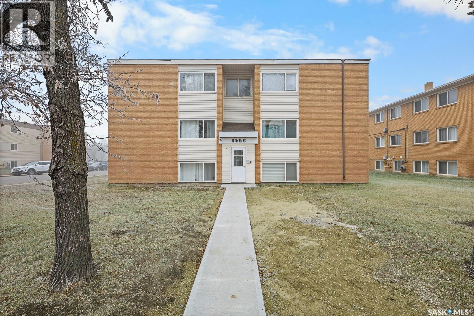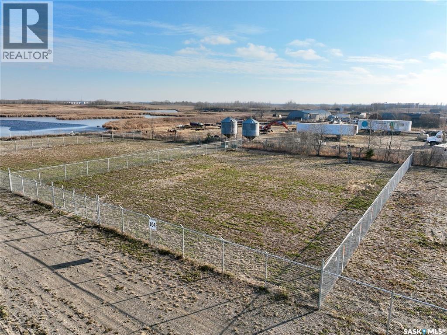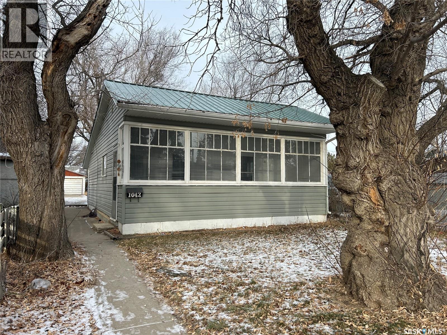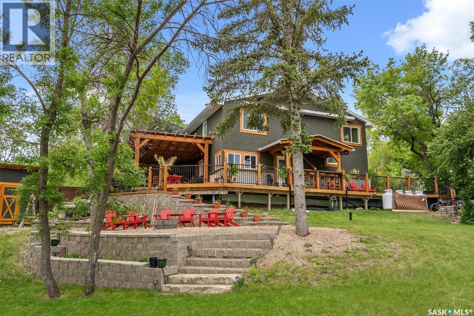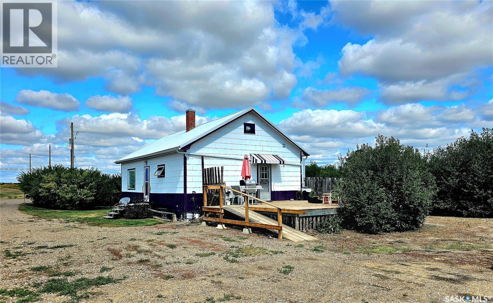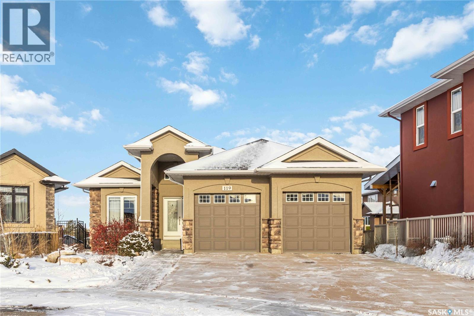Property Type
226 Antonini Court
Saskatoon, Saskatchewan
Welcome to the “RICHMOND SIDE ENTRY MODEL – a 1,456 sqft Spacious 3-Bedroom Home built by Builder of the Year, Ehrenburg Homes! This thoughtfully designed home combines style and functionality. The open-concept layout offers a modern and inviting feel, complemented by superior custom cabinetry, quartz countertops, a sit-up island, and an open dining area—perfect for entertaining. Upstairs, you’ll find 3 spacious bedrooms, a main 3-piece bath, and a convenient laundry area. The primary suite includes a walk-in closet and a 4-piece ensuite with dual sinks. A BONUS ROOM on the second floor adds valuable flexible living space. PST & GST included in the purchase price with rebate to builder. Saskatchewan New Home Warranty included. Currently under construction – interior and exterior specifications may vary between units. (id:41462)
3 Bedroom
3 Bathroom
1,456 ft2
RE/MAX Saskatoon
835 Swan Crescent
Saskatoon, Saskatchewan
Welcome to this warm and beautifully maintained two-storey home in the desirable community of Lakeridge—a place where comfort, style, and thoughtful updates come together in perfect harmony. Custom built and lovingly cared for by its original owner, this spacious five-bedroom, four-bathroom home is ideal for a growing family, offering a blend of modern upgrades and timeless features. As you step inside, you'll find a bright and inviting main floor with a cozy living room and a stunning kitchen that was updated in 2022. It features granite countertops, a stylish backsplash, a built-in microwave and oven, gas stove with an exterior exhaust and a fridge. The kitchen overlooks a welcoming dining area, which shares a beautiful two-sided gas fireplace with the spacious family room. Also on the main floor is an office/bedroom, half bath and a mudroom with direct access to the attached two-car garage. Upstairs, the primary suite offers a peaceful retreat with a luxurious ensuite complete with a soaker tub, walk-in shower, and walk-in closet. Two additional bedrooms and a four-piece bathroom round out the upper level, offering plenty of space for kids or guests. The fully finished basement provides even more room to spread out, featuring a large family room with a cozy gas fireplace, wet bar and a generous bedroom with its own private three-piece ensuite, and ample space for relaxation or play. This home has been updated with care over the years, including triple-pane windows, a new furnace in 2020, hot water heater, updated bathrooms and plumbing fixtures, and 25-year shingles installed in 2019. Step outside to a backyard designed for both fun and relaxation. Professionally landscaped, it boasts a putting green, a hot tub, and a pergola—your own private oasis just steps from home. Located just a short walk from two elementary schools, this home offers not just a beautiful space, but a wonderful lifestyle in a family-friendly neighborhood. (id:41462)
5 Bedroom
4 Bathroom
1,899 ft2
RE/MAX Saskatoon
70 330 Haight Crescent
Saskatoon, Saskatchewan
Welcome to #70 – 330 Haight Crescent, a beautifully updated 3-bedroom, 2-bath townhouse in the desirable community of Wildwood. Offering 1,017 sq. ft. plus a fully finished basement, this home combines affordability, functionality, and low-maintenance living in a prime location close to parks, schools, and shopping. The main floor features brand-new vinyl plank flooring, a fully renovated kitchen with quartz countertops and newer appliances, a bright living room with laminate flooring, and an upgraded 2-piece bath. Upstairs, you’ll find three generously sized bedrooms with new carpet and a newly renovated full bathroom. The basement offers a cozy family room with a feature wall and bar, as well as laundry in the utility room. Enjoy the outdoors with a private back deck, a storage shed, and green space. Additional updates include fresh paint throughout, new bathroom fixtures, PVC windows, and a newer water heater (2021). Located in a well-managed, peaceful complex with a strong sense of community, this home also includes an electrified parking stall for added convenience. Don’t miss this exceptional opportunity—book your showing today! (id:41462)
3 Bedroom
2 Bathroom
1,017 ft2
Royal LePage Varsity
341 V Avenue S
Saskatoon, Saskatchewan
Affordable and Renovated? This cozy bungalow might be the one! The main floor opens into a bright and spacious living room with a dining area that is ideal for hosting. Modern paint and warm hardwood floors flow throughout this space. In the kitchen you will find the renovations continue with porcelain tile, maple cabinetry, backsplash, and updated stainless steel appliances. The side entrance provides an ideal mudroom and a hallway leads to a large primary bedroom. Downstairs there is a second large bedroom with cozy carpet, laundry space, and a 4 piece bathroom that has been refreshed with a double vanity, tub/shower, toilet, and linoleum flooring. Step outside to enjoy a large private backyard with mature trees and plenty of grass space. There is a patio area with fire-pit, a large insulated 12x16 shed (with power), and plenty of room to develop a future garage. Other notable updates include a high efficiency furnace and water heater that have just been replaced. A little gem of a home that has an excellent history - Call today to view! (id:41462)
2 Bedroom
1 Bathroom
760 ft2
Realty Executives Saskatoon
510 Bray Street E
Swift Current, Saskatchewan
Nestled in a desirable northeast neighbourhood along the serene Swift Current Creek, this spacious 2-storey condo offers a rare combination of views, convenience & modern updates! With 1,692 sq ft over two levels, the layout features 4 bedrooms (3 up + 1 down that works great as an office), main floor laundry & 2 full baths. Enjoy stunning creek views from the front living & dining room windows, and from the upper balcony. The main floor has undergone a beautiful transformation with an open-concept layout created by installing a beam, plus modern LVP flooring & LED recessed lighting. The kitchen shines with white custom cabinetry, sit-up peninsula, updated: plumbing/electrical, window, window treatment, sink & upgraded stainless steel appliances. Upstairs, a generous family room offers the perfect retreat with patio doors to the balcony. BRAND NEW 2024 flooring highlights the upper level—LVP in the family room + carpet in the bedrooms—alongside an updated 4-pc bath. Exterior improvements include fresh paint (2017), new eavestrough & fascia, balcony flooring & railings (2021), PVC windows, newer exterior doors & a NEW hot water heater (June 2025) for added peace of mind. The side yard to the west was relandscaped in 2025. Low condo fees include building insurance. Direct access to the Chinook Pathway, scenic views & a move-in ready interior—this is a rare opportunity to embrace condo living in one of Swift Current’s most sought-after creekside locations! (id:41462)
4 Bedroom
2 Bathroom
1,692 ft2
Exp Realty
1912 Herman Avenue
Saskatoon, Saskatchewan
BUILDER INCENTIVE FOR THE MONTH OF DECEMBER!!! IF PURCHASED IN THE MONTH OF DECEMBER, BUILDER WILL INCLUDE CENTRAL AIR CONDITIONING AND FRONT LANDSCPAING, CONTACT YOUR REALTOR FOR MORE INFO! Here is your dream property just mere steps from the river and connected to Saskatchewan Crescent. The easy access to downtown and close to all amenities makes this location very desirable. Situated at 1912 Herman Ave is this new custom 1672sqft two storey outfitted with high end finishings and many features throughout, including a double detached garage and even basement suite ready! Inside the main floor you are greeted with 9' ceilings with huge windows at both ends of the home allowing for an abundance of natural light. The floorplan is an open concept layout with an upgraded designer kitchen, white cabinets accented with a maple stained island topped with quartz counters. There is a full kitchen appliance package included. There is a full size walkin pantry to host all your supplies for cooking and entertaining to help keep you fully organized. Extra features such as a built in coffee/drink bar with an under counter refrigerator helps make this home feel luxurious. The living room boasts custom wall features & a 3 sided fireplace. Upstairs hosts your 3 bedrooms & 2 more bathrooms & laundry off the bedrooms. Also featured upstairs is another living space with the bonus room - with a feature wall to tie it all together. The primary bedroom has a walkin closet & a 3pc ensuite bathroom with a tiled walkin shower. Downstairs you have the added feature of hosting a potential basement suite with separate entrance, boasting 9' ceiling, secondary panel, and roughed in plumbing - this is a very easy location/community to be able to rent out your basement suite for that extra mortgage helper! This home also features a 20x22 garage. This home has so many custom features throughout keeping the flow consistent and impressive. Contact our Team today for more info on this home. (id:41462)
3 Bedroom
3 Bathroom
1,672 ft2
Realty Executives Saskatoon
31 Queen Street
Clavet, Saskatchewan
This expansive 3-bedroom, 3-bathroom bi-level home sits on three spacious lots in the charming village of Clavet, just 12 minutes southeast of Saskatoon. As you approach the property, you’ll be greeted by a large front entrance, with a convenient second access point for the basement. The main floor offers an open concept design, including a generous dining area that flows seamlessly into the kitchen, which features abundant counter space, ample storage, a breakfast bar, and an appliance garage. The expansive primary bedroom offers a true retreat with a luxurious whirlpool tub, a three-piece ensuite, and a large walk-in closet. The main floor also boasts a large laundry room with a built-in wash sink and ironing board, adding to the home’s practicality. Downstairs, the fully finished basement provides a cozy family room with a gas fireplace, a games area with a rustic wet bar, an additional bedroom, as well as a three-piece bathroom. The mechanical room is equipped with a high-efficiency furnace, HRV, 100-amp service, and extra storage space, plus an additional wash sink. For year-round comfort and convenience, the home also includes central vacuum and central air conditioning. The attached, heated garage is a standout feature, measuring 28 feet wide by 26 feet deep, with 9-foot ceilings and plenty of space for vehicles and storage. The triple driveway offers ample parking, suitable for an RV. Outside, the huge yard is fully fenced with chain-link, has underground sprinklers, and includes a storage shed. The 24’x24’ patio is perfect for entertaining and enjoying the outdoors. Clavet is a thriving community with a K-12 school, restaurant, service station, skating rink, dance studio, and much more. Call today to schedule a showing! (id:41462)
3 Bedroom
3 Bathroom
1,659 ft2
Realty Executives Saskatoon
166 Doran Way
Saskatoon, Saskatchewan
**OUTSTANDING VALUE** New Ehrenburg built - 2134 sqft two storey. 5 Bedrooms.3 Bathroom. Main floor Bedroom/Den PLUS 4 Bedrooms on the 2nd level. Spacious & Open Design with a 2nd Level BONUS ROOM. Kitchen features a large sit up Island, walk through pantry, Exterior vented Hood fan, built in microwave [in lower cabinet], Superior custom built cabinets and open dining area. Living room with Electric fireplace feature wall. Master Bedroom with walk in closet & 5 piece en-suite. 2nd level Laundry. Double Garage Fully landscaped Front Yard with underground sprinklers. ***DECK INCLUDED*** IMMEDIATE POSSESSION. (id:41462)
5 Bedroom
3 Bathroom
2,134 ft2
RE/MAX Saskatoon
1202 Beechmont View
Saskatoon, Saskatchewan
Welcome to 1202 Beechmont View in exclusive Briarwood! This stunning executive style bungalow offers the location, lifestyle and beauty you've been waiting for! Enjoy the comfort and convenience of the open concept main floor with vaulted ceilings, gas fireplace in living room and spacious eating nook with patio access. The kitchen is stunning with its warm cream toned cabinets, granite counters, custom hood fan and island with seating. The formal front dining room features large windows and will be your favourite space to entertain family and friends. Down the hall are 2 bedrooms, including the spacious primary with double sinks, walk-in shower and heated floors. Laundry and access to the double attached garage complete the main floor. The basement offers an excellent floor plan with a large family room with a gas fireplace and dry bar, 2 large bedrooms + a den, as well a full bath and storage. This impeccable home offers beautiful street appeal with a stucco and stone exterior, mature landscaping and large deck with glass railing. If you've been waiting for the perfect bungalow on a cul-de-sac in the desirable neighbourhood, call your realtor to see this home for yourself -- you will not be disappointed! (id:41462)
4 Bedroom
3 Bathroom
1,593 ft2
Realty Executives Saskatoon
1270 3806 Albert Street
Regina, Saskatchewan
Incredible opportunity to own a fully operational and turnkey Marokena Coffee & Taste, ideally located in a high-visibility end-cap unit on busy Albert Street at the Golden Mile. This modern café features a stylish interior, established customer base, and prime retail presence. Assets include equipment & machinery, fixtures, leasehold improvements, and trade name—everything you need to step into a ready-to-run business with strong growth potential. Don't miss out on this—book your viewing today! (id:41462)
2,014 ft2
Royal LePage Next Level
2 Van Horne Street
Windthorst, Saskatchewan
PRICE REDUCED for Quick Sale. Pole Built , metal clad - warehouse in the town of Windthorst 10 minutes from Kipling ,SK. approx.: 90’ x 146’ . Building has 6 Overhead doors on the front plus 3 in the rear . There is one large shop with 4 OH Doors in front , and 2 smaller drive through units. The shop has a concrete floor, including floor drain and metal clad walls and ceilings . Includes office/ lunchroom in mezzanine. Existing In -floor heat lines not connected. Building sold in AS-IS condition (id:41462)
13,140 ft2
RE/MAX Crown Real Estate
203 Prouse Street
Kelvington, Saskatchewan
The original age of this 1080 sq ft home is 1920, but there is not much left that is original. There are three bedrooms, a large bathroom and mainfloor laundry. It has been added onto in the past with a 12x20 addition being the last one in 2002. Some of the upgrades over he years include HE furnace, triple pane windows, vinyl siding, full basement dug out and cemented, laminate flooring and kitchen cabinets replaced. The cottage vibe in this home is accentuated with the wood plank walls and ceilings. The yard is 100 ft of frontage by 140 ft deep, lots of past to spread out with a garden area and three sheds for plenty of storage. Take a look for yourself. (id:41462)
3 Bedroom
1 Bathroom
1,080 ft2
Boyes Group Realty Inc.
3423 Victoria Avenue
Regina, Saskatchewan
Welcome home to 3423 Victoria Avenue nested on a picturesque tree lined street in the very heart of our beloved Cathedral neighbourhood. This home has been meticulously cared for by its current owner for the last 4 decades! It radiates old world charm blended with modern updates making this 2-storey floorplan offering 3 bedrooms, 1 bathroom + 2nd floor laundry, a private outdoor oasis & dbl detached garage liveable & lovable inside & out! Front curb appeal of the 1926 architecture welcomes you to step inside into a dedicated front foyer with heated floors. Opening into a main floor offering a spacious living rm w/an abundance of windows & accented by a gas fireplace accented by a tile surround. French doors open into the dining room w/built in hutch & views of the private, fenced backyard oasis hugged by mature trees. Adjacent is the recently modernized kitchen featuring two tone cabinets, custom tile backsplash, floating shelves, contemporary ceiling w/directional pot lighting, stone countertops & luxury vinyl tile flooring. Opening to an all-season bonus room/sunroom sitting area addition w/ direct access to the picture-perfect yard space where birds sing sweetly & squirrels frolic! Upstairs there are two good sized secondary bedrooms, & a full bathroom offering the essential creature comforts of a deep jacuzzi tub, expansive vanity, & stackable laundry as well as the elegance of a tiled floor mosaic & crown moulding! The primary bedroom is a wonderful size easily accommodating a king bed & offers a good size closet area. Downstairs is ready for your design ideas to take shape as this open for development space has excellent ceiling clearance, & window placement. Perks: Sewer line under bsmt slab recently upgraded to ABS + cleanout, Shingles (within last 10 years on house),100AMP Panel & Sub-Panel for Garage, Wood Fence & more! Live the Cathedral lifestyle walkable to schools, 13th Ave shops, Mosaic Stadium, Lawn Bowling Club & Wascana Park. This home is the one! (id:41462)
3 Bedroom
1 Bathroom
1,320 ft2
Boyes Group Realty Inc.
105 815 Kristjanson Road
Saskatoon, Saskatchewan
Located in the heart of Silverspring, this fully developed 2-storey townhouse offers 1,044 sq. ft. of living space. The main floor has a large living room and an eat-in kitchen at the back with patio doors, which includes all kitchen appliances, and a 2-piece bath. The upstairs features 3 bedrooms and a 4-piece bath. The primary bedroom is oversized and has a walk-in closet. The fully developed basement adds valuable additional living space, perfect for a family room, home office, gym and has a laundry room. The air conditioning will keep you cool on those hot days and nights, and you can enjoy your own private backyard patio area, ideal for morning coffee, evening wine or a summer BBQ. The monthly condo fees are $365/month, and the unit is close to everything — the University, schools, bus stops, and all essential amenities are just blocks away. Pets are allowed with restrictions. Don't miss your chance to own this gem. Call your favourite Realtor today to schedule a private showing! (id:41462)
3 Bedroom
2 Bathroom
1,044 ft2
Realty Executives Saskatoon
3 1164 Baltzan Boulevard
Saskatoon, Saskatchewan
Exciting opportunity to own a thriving Cosmic Pizza & Donair franchise in Saskatoon! This popular business is known for serving Halal pizzas, donairs, and fresh favourites. A turnkey operation with strong brand recognition and ongoing franchise support — perfect for an owner-operator or investor looking to step into a proven and profitable business. Don’t miss your chance to own this successful franchise and continue its growing reputation for quality and taste! (id:41462)
1,138 ft2
RE/MAX Bridge City Realty
2 221 Main Street S
Moose Jaw, Saskatchewan
Are you looking for easy living? This beautifully updated main floor condo sits in the South West corner and boasts no stairs - which is sure to be a hit. Heading inside we find a large open concept living area! A spacious living room opens to a large eat-up island with stunning wood cabinetry. The spacious galley style kitchen boasts lots of storage and counter space as well as a stainless steel appliance package! Down the hall we find stunning french doors leading to an office. Next we find a spacious 4 piece bathroom with in unit laundry! At the end of the hall we find two good sized bedrooms! Brand new vinyl plank flooring and baseboards just installed, new hot water tank in '22, a new AC in '18 and all new windows throughout. This condo has been beautifully cared for - pride of ownership shows throughout! Centrally located within walking distance to downtown and Wakamow park. Low condo fees and a quick possession available! Reach out today to book your showing! (id:41462)
2 Bedroom
1 Bathroom
830 ft2
Royal LePage Next Level
317 1802 106th Street
North Battleford, Saskatchewan
Luxury Retirement at it's best! The lifestyle and atmosphere at Caleb Village is second to none. Welcome home to this large, sun-filled 2 bedroom, 2 bathroom condo perfectly situated to take in the sunset views. Designed for comfort, independence and ease of living, this beautifully maintained suite offers generous living spaces and an abundance of natural light. The kitchen is well-appointed and provides ample countertop space for easy food preparation. Wood look linoleum runs throughout the main spaces for a seamless open feel. You'll find a beautiful balcony connected through a lovely patio door directly off of the living room. There is in-suite laundry and another storage room for convenience. Both bedrooms are spacious, with the primary bedroom offering a huge walk-in closet and its own private 3 pc ensuite. Caleb Village offers premium amenities, including a full service meal plan and/or housekeeping services if you wish to add these on for a fee. There are beautifully maintained common areas, as well as, a fitness room, library and landscaped outdoor spaces. This Caleb Village Condominium offers the perfect blend of style, comfort and community. Book your showing today! (id:41462)
2 Bedroom
2 Bathroom
1,258 ft2
Dream Realty Sk
759 Ominica Street E
Moose Jaw, Saskatchewan
Check out this excellent home! Perfect starter home! This 2 bed / 2 bath home has lots of updates and a large double garage! Sitting on a large 50' x 125' lot this home shows well as you arrive. Heading inside you are greeted by a timeless sunroom - the perfect spot for your morning coffee. Next we find the living and dining space boasting 9 foot ceilings! Heading back we find a galley style kitchen with a stainless steel appliance package - off the kitchen we find a deck with access to your patio and firepit. Back inside on the main floor we find one of our bedrooms complete with a walk-in closet and main floor laundry. Finishing off the main floor we find an updated 4 piece bathroom. Downstairs we have a small office space, a spacious bedroom, 2 piece bathroom and a large workshop space. Outside there is a detached 22' x 24' garage that has power, is insulated and is setup for a fireplace for heat. So many updates have been done to this home! Pride of ownership shows well! Quick possession is available! Reach out today to book your showing! (id:41462)
2 Bedroom
2 Bathroom
664 ft2
Royal LePage Next Level
1560 Alexandra Street
Regina, Saskatchewan
Prime investment opportunity with this well-maintained 12 x one bedroom apartment. Ideally located near Pasqua Hospital, care homes, and a range of shopping options, this property is perfectly positioned for convenience and accessibility, with easy access to bus routes. Recent major improvements include a new roof(Dec 2022), sewer line replacement(Jan 2025), upgraded front walkway(Oct 2025), and replacement of select windows, ensuring long-term durability and reduced maintenance costs. Each unit is currently occupied by responsible tenants, showcasing the property's high demand and stable income potential. Additionally, the apartment boasts ample on-site parking and coin-operated washer and dryer facilities(Jun 2023) for tenant convenience. This property presents an excellent opportunity for investors looking to expand their portfolio in a desirable area. Buyer must assume and take over existing mortgage. (id:41462)
RE/MAX Crown Real Estate
Hwy 2 East Service Road
Prince Albert Rm No. 461, Saskatchewan
Commercial Compounds. Fully serviced, 100' x 150' fenced compounds, perfect for equipment storage, trades, trucking, or expanding operations. Utilities are in, sites are cleared, and access is easy with double gates. Flexible leasing • Immediate possession • High-visibility location. Located in the RM of Prince Albert: 4 Available,102,103,105,106 (id:41462)
Exp Realty
1042 Coteau Street W
Moose Jaw, Saskatchewan
Cute & Affordable!! This is the perfect home to start your home owners experience or to add to your revenue portfolio. At the front is a south facing glassed in veranda to enjoy your coffee. Once you enter the home there is a nice sized living room with the Primary Bedroom just adjacent. Moving towards the back is a kitchen that has seen a few updates along with a 3pc bathroom and a smaller bedroom...perfect for a child bedroom or could be used as an office. The backyard is mature and partially fenced with shrubs, trees, a deck and parking in the back also!! Some extras this home has is: HE furnace & metal roof. If you are looking for an affordable home with just enough space this is one to view!! (id:41462)
2 Bedroom
1 Bathroom
642 ft2
Realty Executives Mj
225 3rd Street E
Regina Beach, Saskatchewan
Prime Semi-Lakefront Living at Regina Beach! Location, location, location! Don’t miss this rare opportunity to own a beautifully renovated 1,800 sq ft 2-storey, four-season home with unobstructed views of Last Mountain Lake. Perfectly positioned just one block from the Yacht Club and boat launch, this property offers the ideal blend of year-round comfort and lakeside leisure. Set on three oversized lots, the exterior showcases charming naturally stained, repurposed timbers and trim, giving the home a warm, rustic appeal. A large front deck offers stunning lake views and wraps around to the east side, where you’ll find a custom-built outdoor kitchen, bar, and lounge space—designed for entertaining and making the most of summer living. Inside, you’re welcomed by an open-concept kitchen and living area with new stainless steel appliances, stylish finishes, and great natural light. A 2-piece bath, large storage room (with repurposing potential), and a boiler room complete the main floor. Upstairs features a spacious primary bedroom with a walk-in closet, a second generous bedroom, and a laundry/multipurpose room. Renovated from top to bottom in 2016/2017, updates include new shingles, windows, siding, kitchen, flooring, bathrooms, appliances, and a high-efficiency boiler system that heats both the home and domestic water. Additional upgrades include a 1,450-gallon septic tank, making this property as functional as it is beautiful. Located just three blocks from Main Street, and near schools, shops, beach access, golf course, and Sask Parks trails—this is truly a turnkey lakeside retreat. Live the lake life year-round—contact your REALTOR® today to book your private showing! (id:41462)
2 Bedroom
2 Bathroom
1,800 ft2
RE/MAX Crown Real Estate
Mcleod Acreage
Miry Creek Rm No. 229, Saskatchewan
Need to escape the city hassles and get back to the basics of life?! This affordable acreage is located within 10 minutes of Cabri, where this town offers a multitude of amenities, including a school, sports complex, restaurants, a care home and the Co-op services. With OVER 44 ACRES OF ZONED AGRICULTURE LAND to utilize how you see fit, makes for an excellent opportunity! There are approximately 20 acres of native grass & 15 acres of tame grass, with additional land to utilize. 16 acres are fenced with 8' game fencing, 4 double gates & 1 single gate, allowing for separate entry/exit points. Two dugouts exist within the fenced area. Formerly known as the "Santa Fe Food Company", there is a 24 x 48 handling facility for processing, which houses a working 9' x 10' high x 28' long walk-in freezer. The home's square footage includes a 24 x 30 addition with a 10' ceiling height. The addition is one large room, which contains 2 overhead doors that could easily be transformed into something of your choice. The current residence on the property contains a kitchen, living room, 3-pc washroom and a basement with a cold storage room and a bedroom. Located in a quaint village, this is a great parcel of land to move an RTM, or multiple RTM's onto. Whether it be residential or commercial, this property offers plenty of land for an opportunity to develop into something further! Quick possession is available! Please call for further details and to schedule your showing. (id:41462)
1 Bedroom
1 Bathroom
1,584 ft2
Real Broker Sk Ltd.
119 Masuda Terrace
Saskatoon, Saskatchewan
This custom 1,617 sq. ft. walkout bungalow in Willowgrove, perfectly positioned on a quiet terrace and backing the park. Bright, open main floor with den off the foyer, large living and dining spaces, and a gas fireplace with custom cabinetry overlooking green space. Kitchen offers ceiling height cabinets, granite countertops, a large island, walk in pantry, and built-in oven. Primary suite features a soaker tub, tiled shower, and walk in closet second bedroom and full bath complete the main level. Hardwood flooring throughout all main living areas and bedrooms no carpet. The walkout basement is spacious and filled with natural light, featuring a 3 sided gas fireplace, custom wet bar with sink and dishwasher rough in, two additional bedrooms, and a full bathroom. High quality laminate installed on the stairs and throughout the lower level. Additional upgrades include 9' ceilings on both levels, built in sound system in most rooms, granite throughout, central air, and central vac. Low maintenance front landscaping, upper deck and lower patio for enjoying park views and sunsets. Close to schools, walking paths, and shopping an ideal blend of location, luxury, and functionality. (id:41462)
4 Bedroom
3 Bathroom
1,617 ft2
RE/MAX Saskatoon



