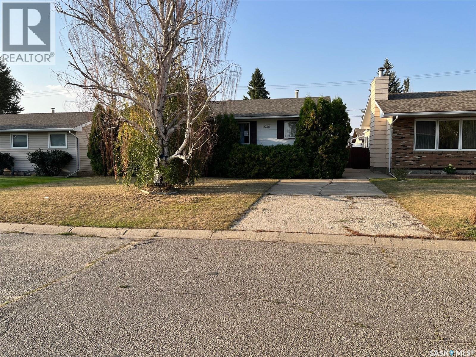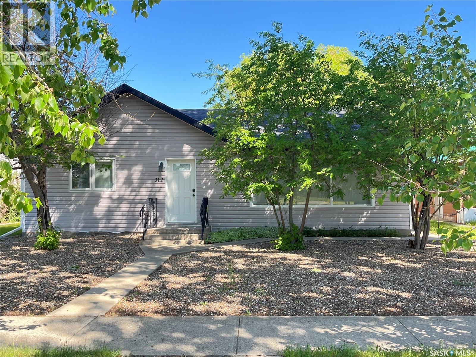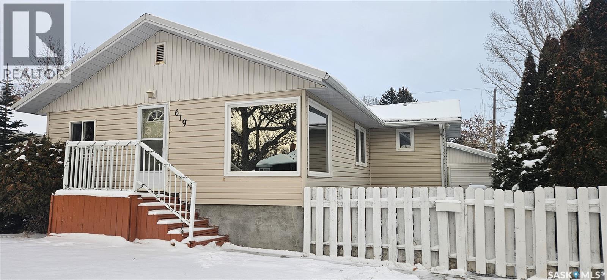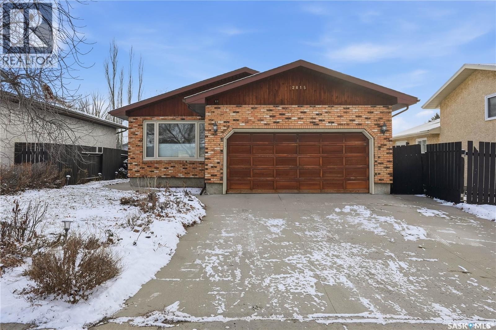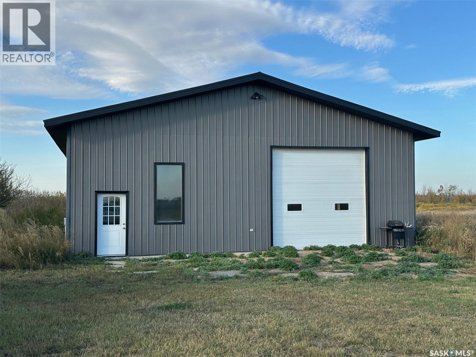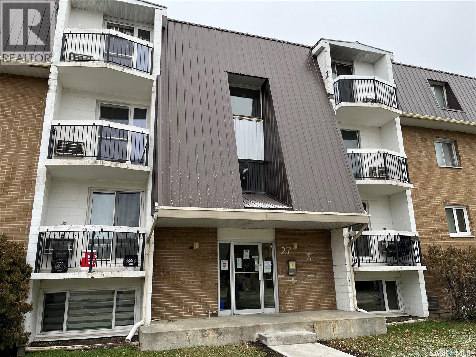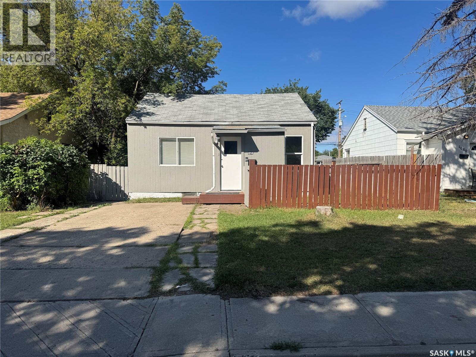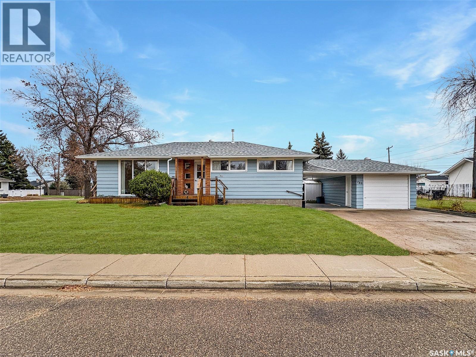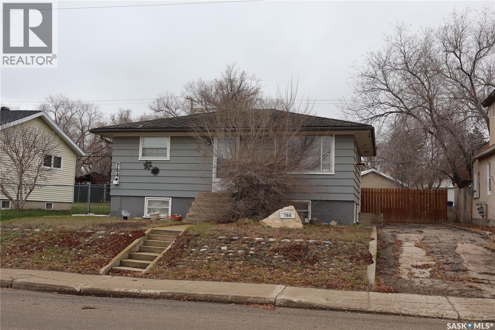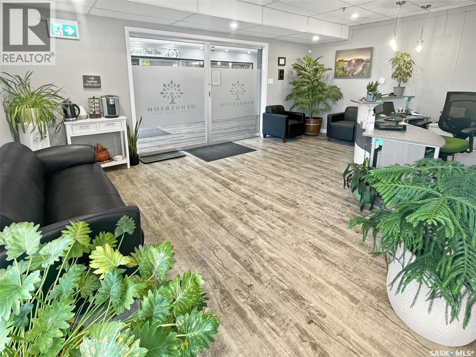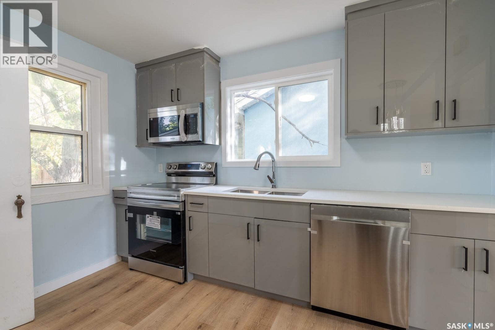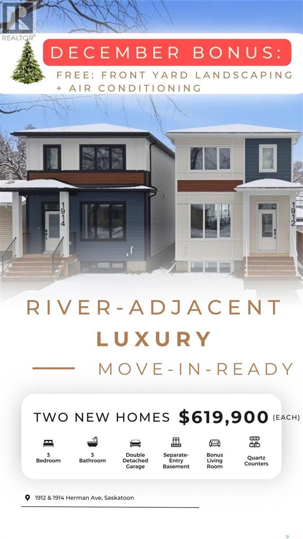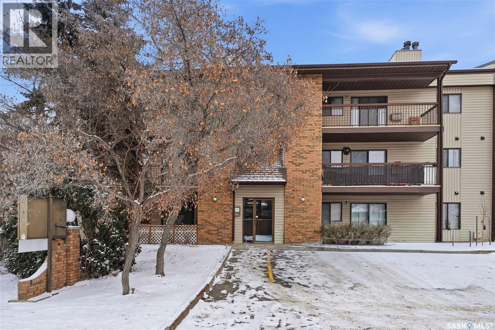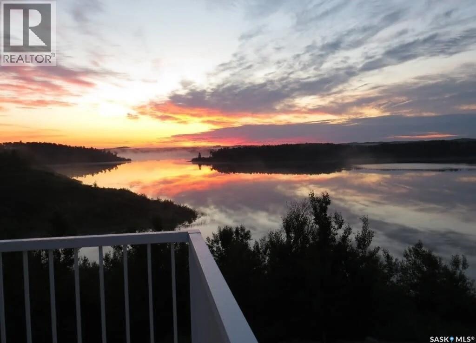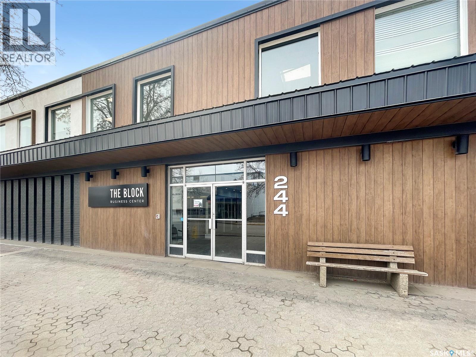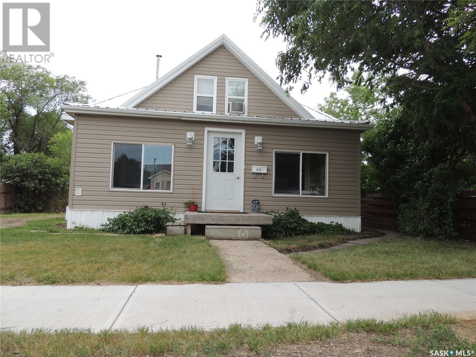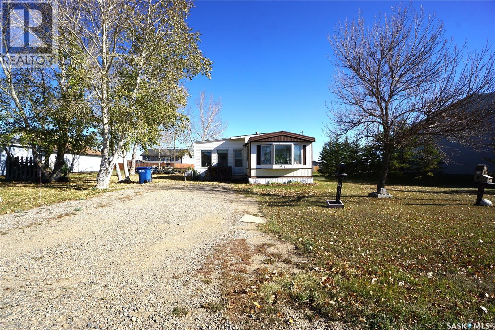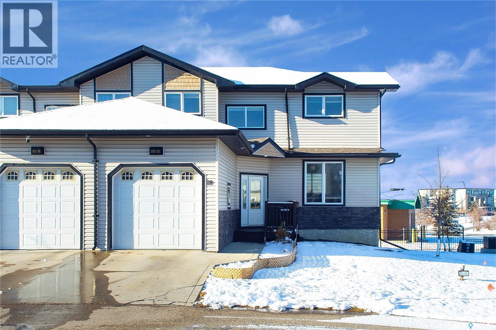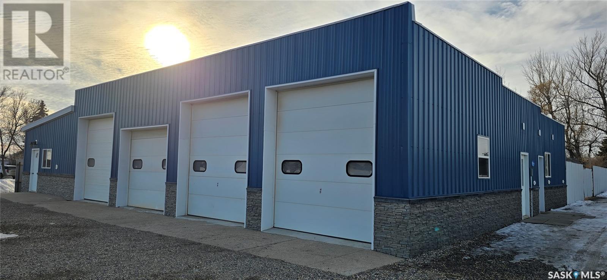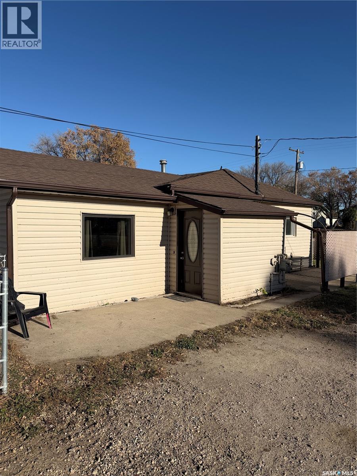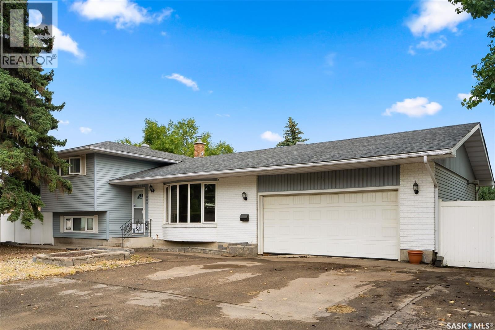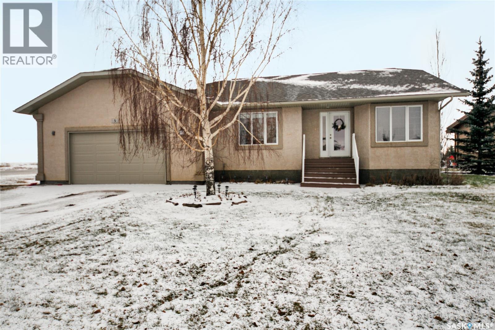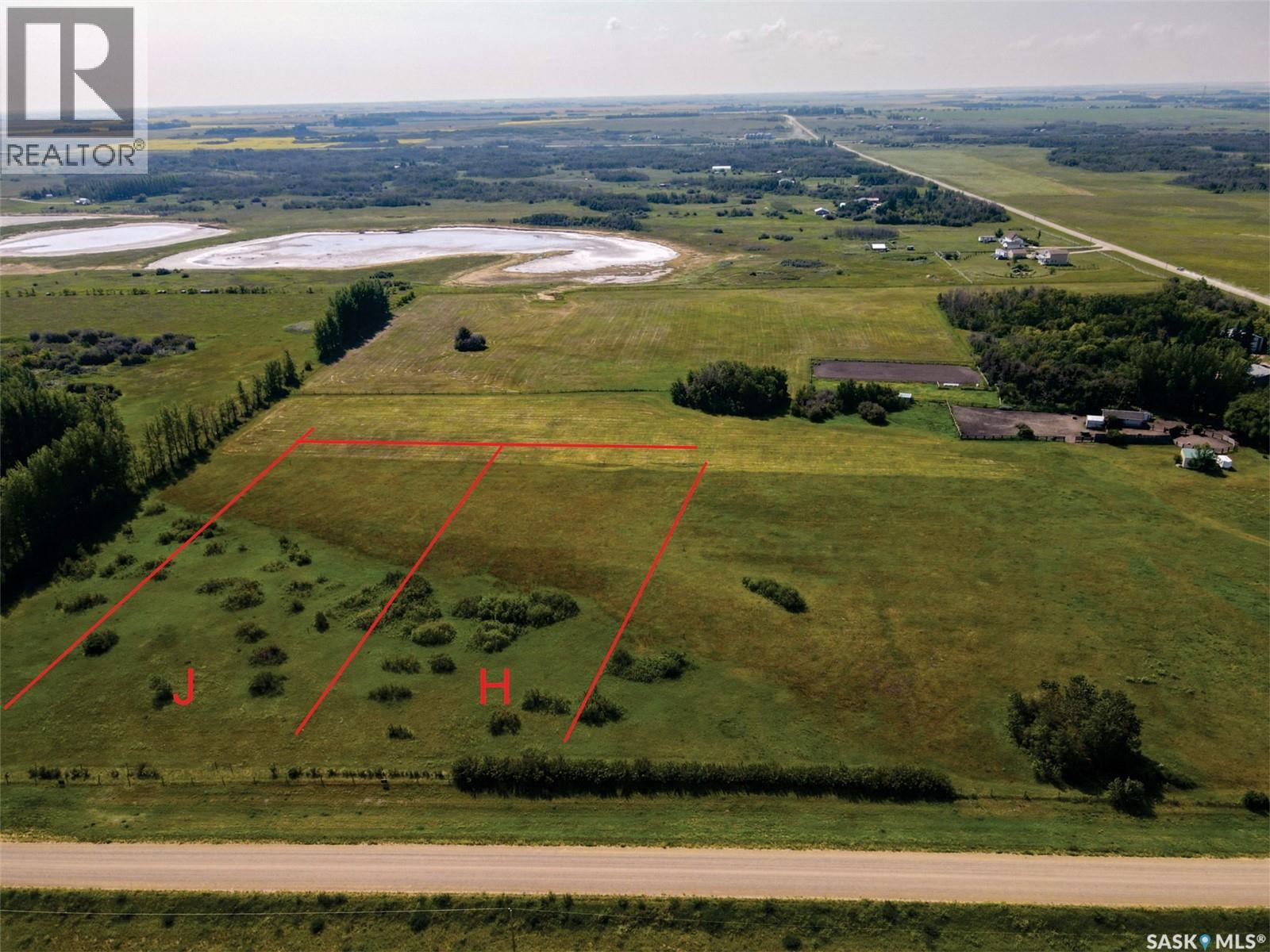Property Type
1530 Glendale Street
Moose Jaw, Saskatchewan
Opportunity! Upon entry is a large living room, kitchen, 3 bedrooms and 4pc bath. Downstairs is a large Rec Room. Going out back is a patio area, good sized back yard space and a 1 car detached garage. Alley access at the back of the property. ***MAJOUR REPAIRS REQURIED*** (id:41462)
3 Bedroom
1 Bathroom
980 ft2
Sutton Group - Results Realty
312 Cypress Street
Maple Creek, Saskatchewan
Charming & Affordable 3-Bedroom Home in Maple Creek. This move-in-ready, one-level home offers both comfort and convenience in a central Maple Creek location. It features a spacious kitchen with a 5-burner gas stove, large pantry, and plenty of storage. The expansive living area and kitchen face west, bringing in abundant natural light throughout the day. The upgraded bathroom is a standout, complete with a luxurious soaker tub and separate shower. Many windows have been replaced, and a small addition was added in 2010 for extra living space. For added convenience, the crawl space is easily accessible with stairs and plywood walls, keeping everything clean and dry—perfect for storing seasonal items. Other highlights include central air, a ground-level deck, a single-car garage, and a carport. Located on a quiet street, this low-maintenance home is ready for immediate possession. Call today to schedule your tour. (id:41462)
3 Bedroom
1 Bathroom
1,240 ft2
Blythman Agencies Ltd.
619 4th Avenue Nw
Swift Current, Saskatchewan
This warm and welcoming bungalow offers a layout that just makes life easy. The main floor includes 3 bedrooms, a 4- piece bath, and a living room with big corner windows that fill the space with natural light. The kitchen is practical and easy to work in with ample counter and cupboard space. A separate dining area right off the kitchen, offers room for family dinners or entertaining guests. The basement is a great surprise with a super spacious family room for games or movie nights. You will also find a fourth bedroom, laundry room and a handy 3-piece bath . This home also has a newer water heater (2022) and furnace (2025). Outside the fenced yard is ideal for pets , kids, or summer BBQs while the garage adds off street parking, storage and convenience. This inviting home is ready for you to move in and make it yours. Call today to set up your personal tour. (id:41462)
4 Bedroom
2 Bathroom
912 ft2
RE/MAX Of Swift Current
2815 Corbett Road
Regina, Saskatchewan
Welcome to your country-chic retreat in the heart of Engelwood — a neighbourhood loved for its quiet streets, friendly community feel, and unbeatable access to parks, schools, north-end shopping, and commuter routes. Walking into this bungalow, you’re welcomed by an inviting living room that sets the tone for comfort and charm. The space flows seamlessly into a giant country-style kitchen with plenty of cabinetry, generous counter space, a beautiful farmhouse sink, and an adjoining dining room. Natural light pours in through the double patio doors, offering a bright atmosphere and easy access to the outdoors. The main floor features a primary retreat complete with a walk-in closet and a private 3-piece ensuite. Two additional comfortable bedrooms and a full 4-piece bathroom round out this level. A convenient mudroom leads directly into the fully insulated 19' x 22' double attached garage, perfect for Saskatchewan winters. Downstairs, the basement expands your living space with a large rec room and wet bar — with the bar fridge included in the sale. You’ll also find a combo laundry/utility room with a dedicated cold storage area, a 3-piece bathroom, a den that could function as a 4th bedroom(window does not meet egress standards), plus both a storage room and a workshop for hobbies or projects. Outside, enjoy your own private escape featuring a gorgeous deck, pergola, patio, and ample opportunity for gardening — the perfect oasis for summer evenings and weekend unwinding. This Engelwood bungalow offers space, style, and the kind of warm, welcoming community buyers love. Don’t miss the chance to make it yours. (id:41462)
3 Bedroom
3 Bathroom
1,360 ft2
RE/MAX Crown Real Estate
Lybeck Shop & Yard
Corman Park Rm No. 344, Saskatchewan
Prime 80-Acre Opportunity with Shop in Corman Park Welcome to your future dream acreage — 80 acres of versatile land just 5 minutes from Martensville Canadian Tire and only 13 minutes to Costco North Saskatoon. Whether you're looking to build, farm, or operate a business, this location delivers on convenience and potential. The property features a 40' x 60' shop with a concrete floor and grade beam, in-floor heat lines in half the shop, 12’ overhead doors, and a mezzanine for extra storage or workspace. Three steel grain bins are also included. A water well has been drilled, and 200-amp power service is already in place. Natural gas is just half a mile away, making future connections easy. Enjoy the balance of open farmland and scenic bush — a rare find this close to major amenities. This parcel can also be purchased with an adjacent 80 acres to the south (MLS® SK019872), offering even more flexibility. Don’t miss this chance to build your legacy in Corman Park. (id:41462)
Royal LePage Next Level
14 27 Centennial Street
Regina, Saskatchewan
Value priced. Large living area and dining space. Spacious one bedroom. Newer flooring throughout. Excellent location within easy walking distance to the U of R and near amenities. Excellent investment property. Book your showing today. (id:41462)
1 Bedroom
1 Bathroom
771 ft2
Realty Executives Diversified Realty
1056 Princess Street
Regina, Saskatchewan
Welcome to 1056 Princess Street, a charming and affordable home nestled on a quiet, friendly street. Offering 2 bedrooms and 1 bathroom, this property is perfect for first-time buyers, downsizers, or investors looking for a move-in ready home. Inside, you’ll find a functional layout with bright living spaces and updates throughout. The kitchen provides plenty of storage and workspace, flowing into the dining and living areas. Both bedrooms are a comfortable size, and the updated bathroom adds a clean, modern touch. Outside, the property shines with a fully fenced yard that offers plenty of room for children, pets, or gardening. You’ll also find a single detached garage, plus an insulated shed with power that opens the door to so many possibilities — whether you need a workshop, craft/hobby room, or extra personal space. Add a small heater, and it can be enjoyed year-round! Located in a convenient neighbourhood, this home is within walking distance to schools K–12 and sits on a bus route to downtown Regina, the University of Regina, and Saskatchewan Polytechnic — making it ideal for families, students, and professionals alike. This home is the perfect balance of comfort, function, and affordability — a great opportunity to step into homeownership or expand your investment portfolio. (id:41462)
2 Bedroom
1 Bathroom
725 ft2
Realty Executives Diversified Realty
780 8th Avenue Ne
Swift Current, Saskatchewan
Introducing a remarkable opportunity at 780 8th Ave. Northeast, ideally situated just steps away from K-12 schools, scenic river paths, parks, and a golf course, all while offering stunning views of the creek. This solid bungalow features a thoughtful layout that includes a spacious front living room, a formal dining room, and a kitchen that overlooks the backyard, perfect for entertaining or family gatherings. The main floor hosts three well-appointed bedrooms and a fully renovated four-piece bathroom, ensuring comfort and functionality. Venture downstairs to discover a generously sized recreation room, an additional bedroom, a versatile den, and a second bathroom. The lower level also includes a mechanical room equipped with an energy-efficient furnace, dedicated laundry space, and ample storage options. This property is further enhanced by desirable amenities such as underground sprinklers and central air conditioning, ensuring year-round comfort. The exterior boasts a fenced yard, a convenient storage shed, and a single-car detached garage, providing both functionality and additional green space for relaxation or outdoor activities. Located in a highly sought-after neighborhood, this home presents an excellent opportunity for customization to suit your personal style while ensuring a strong potential for return on investment. Explore the possibilities of making this home your own in a community that offers both tranquility and convenience. contacted date book your personal viewing. (id:41462)
4 Bedroom
2 Bathroom
1,010 ft2
RE/MAX Of Swift Current
764 Fairford Street E
Moose Jaw, Saskatchewan
This raised bungalow is a fantastic option for first-time homeowners. It features large windows throughout and an efficient floor plan, with a basement that's ideal for entertaining guests. The main floor offers two bedrooms, a 4-piece bathroom, a semi open-concept kitchen, and a living room area. Downstairs, there is a second 3-piece bathroom, lots of storage space, and a workshop located in the utility room—making this home a complete package. Set on a 50 x 120-foot lot, you have plenty of possibilities to customize your yard or build the garage you’ve always wanted. With a little elbow grease and some TLC, this could be a great home. (id:41462)
2 Bedroom
2 Bathroom
720 ft2
Century 21 Insight Realty Ltd.
1 244 1st Avenue Ne
Swift Current, Saskatchewan
Public Remarks: STREET-SIDE STORE FRONT, space is now available in the highly sought after freshly renovated luxury business plaza “The Block” . 1,000 of open concept (air conditioned) FULLY renovated space is available featuring modern colours, updated paint and vinyl plank flooring. A large reception area greets you as you walk in, 2 large offices or one office and a board room with a glass partition wall and a large back room complete the space. The building will soon have cameras installed and a fob system implemented for easy access at any hour! Located on the lower level of THE BLOCK, downtown Swift Currents' freshly renovated public mall, offering a brand new modern interior and exterior, ample public parking, great branding and walk-in opportunities with a high traffic mall setting including some large professional anchor businesses offering you the attention your business has been looking for! Set a lasting impression in this impressive space and bring your business to the next level! Call today to view. (id:41462)
1,000 ft2
RE/MAX Of Swift Current
801 Argyle Street
Regina, Saskatchewan
Welcome to 801 Argyle Street! This beautifully renovated home is move-in ready and waiting for its new owners. Every detail has been thoughtfully updated, featuring brand-new flooring throughout, upgraded windows, and modern finishes that bring both comfort and style. The home comes equipped with new appliances, making the kitchen fresh, functional, and perfect for everyday living. With its fresh updates inside and out, this property offers excellent value for first-time buyers, investors, or anyone looking for a low-maintenance home in a convenient location. Don’t miss the chance to make this fully renovated home yours. (id:41462)
2 Bedroom
1 Bathroom
768 ft2
Yourhomes Realty Inc.
1914 Herman Avenue
Saskatoon, Saskatchewan
BUILDER INCENTIVE FOR THE MONTH OF DECEMBER!!! IF PURCHASED IN THE MONTH OF DECEMBER, BUILDER WILL INCLUDE CENTRAL AIR CONDITIONING AND FRONT LANDSCPAING, CONTACT YOUR REALTOR FOR MORE INFO! Here is your dream property just mere steps from the river & connected to Saskatchewan Crescent. The easy access to downtown & close to all amenities makes this location very desirable. Situated at 1914 Herman Ave is this new custom 1672sqft two storey outfitted with high end finishings and many features throughout, including a double detached garage & it's basement suite ready! Inside the main floor you are greeted with 9' ceilings with huge windows at both ends of the home allowing for an abundance of natural light. The floorplan is an open concept layout with an upgraded designer kitchen, white cabinets accented with a maple stained island topped with quartz counters. There is a full kitchen appliance package included. There is a full size walkin pantry to host all your supplies for cooking & entertaining to help keep you fully organized. Extra features such as a built in coffee/drink bar with an under counter refrigerator helps make this home feel luxurious. The living room boasts custom wall features & a 3 sided fireplace. Upstairs hosts your 3 bedrooms & 2 more bathrooms & laundry off the bedrooms. Also featured upstairs is another living space with the bonus room - with a feature wall to tie it all together. The primary bedroom has a walkin closet & a 3pc ensuite bathroom with a tiled walkin shower. Downstairs you have the added feature of hosting a potential basement suite with separate entrance, boasting 9' ceiling, & roughed in plumbing - this is a very easy location/community to be able to rent out your basement suite for that extra mortgage helper! This home also features a 20x22 garage. This home has so many custom features throughout keeping the flow consistent and impressive. Possession is ready to go! Contact our Team today for more info on this home. (id:41462)
3 Bedroom
3 Bathroom
1,672 ft2
Realty Executives Saskatoon
303 205 Kingsmere Boulevard
Saskatoon, Saskatchewan
Top-Floor 2-Bed, 2-Bath Condo – Unique Layout & Prime Location! | $189,900 Discover exceptional value in this spacious 883 sq. ft. top-floor condo, offering a unique floor plan not found elsewhere in the building. Located on the quiet 3rd level, this bright and inviting unit overlooks peaceful greenspace and homes from its private balcony—perfect for morning coffee or evening relaxation. Inside, the well-designed layout features: 2 comfortable bedrooms including a primary suite with a large closet and 2-piece ensuite 2 bathrooms Cozy fireplace in the main living area Convenient insuite laundry All appliances included for a truly move-in-ready experience Additional perks include balcony storage, one electrified parking stall, and a building set just off Taylor Street, offering quick access to shopping, amenities, parks, and transit. This vacant unit is available for quick possession—move in before Christmas! A rare top-floor opportunity at a great price point. Don’t miss it! (id:41462)
2 Bedroom
2 Bathroom
883 ft2
Realty Executives Saskatoon
E. Cantin Lane
Leask Rm No. 464, Saskatchewan
D’Amour Lake is a beautiful lake between the towns of Blaine Lake and Shell lake right on Highway #12. Image D’Amour is a country residential subdivision boasting 36 Lake Lots – sites ranging in size from 2.5 acres to 7.4 acres. Lots 16 and Lots 17 are two of the last lakefront lots still available. Across from the Thickwood Hills, the rolling hills and trees on this exceptional subdivision is home to abundant bird and wildlife and provides for fabulous views. Located on beautiful D’Amour Lake, residents experience lakeside country living and are still only approximately an hour from each of three urban centres – Saskatoon, North Battleford & Prince Albert. Enjoy the peace and serenity of lake living minutes from Regional Parks & golf courses. These Lake Lots are serviced with power, natural gas and telephone. For more information, go to www.damourlake.com (id:41462)
Choice Realty Systems
365 3rd Avenue Ne
Swift Current, Saskatchewan
Discover your dream home at 365 3rd Avenue Northeast, Swift Current, SK. Priced at an attractive $84,900 , this single-family home offers unbeatable value. Updated with modern touches throughout and without the high price tag of a fully renovated property, this home is an enticing mix of charm and convenience. Located in a desirable North East neighbourhood, you're only moments away from downtown amenities making lifestyle and leisure easily accessible. Enjoy the great outdoors? You'll be pleased to know that Swift Currents popular walking trails are within easy reach. Step inside to appreciate updated flooring and tastefully done kitchen/bathroom updates on the main floor. The master bedroom features a large walk-in closet for all your storage needs while the spacious back porch is perfect for relaxing or entertaining guests. The large fenced yard adds privacy and space for outdoor activities while the new patio makes a perfect spot for summer BBQs or evening relaxation. A large shed provides additional storage or workspace as needed. With development already started on the lower level, there's plenty of potential to add your personal touch or increase it’s functionality further. Don't let this opportunity pass you by - call today to book your personal viewing and explore everything this wonderful property has to offer! (id:41462)
2 Bedroom
1 Bathroom
1,008 ft2
RE/MAX Of Swift Current
005 234 1st Avenue Ne
Swift Current, Saskatchewan
Searching for an affordable space for your Business? An…Art studio? Nail studio?Food prep? sport? Hobby space? Meeting space? Photography studio? LOOK NO FURTHER- this renovated, private (air conditioned) space with heat and common area expenses included is exactly what you need. This unit offers a private waiting room with one large office/treatment room offering enough space to cut it into smaller spaces and access to private washrooms. The building will soon have cameras installed and a fob system implemented for easy access at any hour! Located on the lower level of THE BLOCK, downtown Swift Currents' freshly renovated public mall, offering a brand new modern interior and exterior, ample public parking, even offering some privacy on the more discreet side of the mall. Set a lasting impression in this impressive space and bring your business to the next level! Call today to view. (id:41462)
280 ft2
RE/MAX Of Swift Current
630 3rd Street
Estevan, Saskatchewan
This home is full of character but still has many updates throughout the home. The front veranda is full of opening windows to let the breeze through on a beautiful Sask summer night. It has 2 original stained glass windows looking into the home. The kitchen has oak cabinets and is open to the rear living room. There is access off it to the back yard or directly into the basement. The main floor has 2 bedrooms and a 3 piece bathroom. The upstairs has an open loft area. The bedroom has a walk in closet and ensuite bathroom with original claw foot soaker tub. The basement is dry and great for storage and has the laundry area. The yard is well treed and has a single detached garage. The furnace was done in 2024, and the sewer line was done in 2025. (id:41462)
3 Bedroom
2 Bathroom
1,107 ft2
Royal LePage Dream Realty
415 Brunswick Street
Pense, Saskatchewan
This home offers a fantastic opportunity to own for less! Step into a spacious living room that flows seamlessly into the kitchen and generously sized dining area — perfect for everyday living and entertaining. The home also features a versatile den that could easily be used as a second bedroom, a 4-piece bathroom, convenient main-floor laundry, a large primary bedroom, and additional storage space in the rear porch. Shingles on addition (2019), Washer (2019), Dryer (2020). Located in the quiet and friendly community of Pense, you're just a short drive from Regina, Moose Jaw, the Mosaic mine, Saskferco, and the Global Transportation Hub. Enjoy small-town living with convenient access to city amenities. Don’t miss out on this incredible opportunity — affordable homeownership starts here! (id:41462)
1 Bedroom
1 Bathroom
1,148 ft2
Century 21 Dome Realty Inc.
28 118 Hampton Circle
Saskatoon, Saskatchewan
Welcome to 118 Hampton Circle #28—a bright and beautifully maintained 2-storey townhouse situated on a desirable corner lot, offering extra windows, enhanced privacy, and exceptional natural lighting throughout. The main floor features an open-concept layout with a spacious living room, dining area, and a modern kitchen equipped with stainless steel appliances, abundant cabinetry, a pantry, and a functional island. Large windows maximize natural brightness, creating a warm and welcoming space. Upstairs, the primary bedroom includes a walk-in closet and 4-pc ensuite, accompanied by two additional bedrooms and a second full bathroom—ideal for families or guests. The walkout basement is fully finished with a separate entry. Located in a family-friendly neighbourhood close to parks, walking paths, schools, bus stops, and Hampton Village amenities. (id:41462)
4 Bedroom
4 Bathroom
1,456 ft2
RE/MAX Bridge City Realty
218 3rd Street
Estevan, Saskatchewan
This shop is located in a high visibility road on the corner of 3rd and Perkins st. There are 4 overhead doors for access to parking inside the shop. The front office has an attached bathroom with access from the shop. There is a second sink area for the shop. The shop has floor drains and multiple beams for cranes. The side portion has its own bathroom and is set up for a retail space. There are 2 additional lots behind the building if extra land is needed. (id:41462)
3,545 ft2
Royal LePage Dream Realty
322 2nd Avenue
Young, Saskatchewan
Perfect starter or revenue home! Located in the quiet village of Young, this well kept bungalow is ready to move in. Laundry/mudroom as you enter. Eat in kitchen, 2 bedrooms, full bath, utility room with trap door access to basement housing furnace, water heater, central vac and sump pump. Spacious living room with side door foyer/access to fenced yard. Appliances included. 8 x 12 Shed with power and pet door, double detached insulated garage with plumbing for gas heat. 16x8 patio with privacy fence for outdoor enjoyment. Quick possession available. Call today for your viewing appointment! (id:41462)
2 Bedroom
1 Bathroom
764 ft2
Realty Executives Watrous
1003 Broad Street N
Regina, Saskatchewan
Four level split in Uplands with two nice sized bedrooms upstairs, plus four piece bath. Main level has been updated with open layout kitchen, dining area and living room. Third level includes a third bedroom, rec-room and two piece bath. Lower level is setup with a large family room, two piece bath and utility room. Yard is fully fenced, plus additional off street parking on the wide drive-way. (id:41462)
3 Bedroom
3 Bathroom
1,448 ft2
Realtyone Real Estate Services Inc.
5 Rosewood Drive
Lumsden, Saskatchewan
Welcome to this spacious and inviting bungalow nestled in the quaint town of Lumsden. Offering a perfect blend of valley living and modern convenience, this 3-bedroom, 2-bathroom home features 1,446 sq. ft. of well-planned living space above grade, complemented by a partially finished basement that offers incredible potential for your growing family. The main floor features a modern kitchen that serves as the heart of the home, complete with a sit-up island, durable laminate countertops, and stainless steel appliances. The layout flows well with a mix of laminate flooring through the main living areas, accented by tile and vinyl plank in key spaces. The lower level provides a fantastic canvas for your vision. Currently partially finished, it is ready for your final touches to easily add two additional bedrooms and another bathroom, significantly increasing the living space and value of the home. Outdoors, the property truly shines with a large backyard that backs onto a lane, offering added privacy and access. Pet owners will appreciate the convenient dog run attached to the attached garage. For those with toys or multiple vehicles, the property boasts impressive parking capacity for up to six vehicles. Located in a desirable neighbourhood, this home offers the best of all worlds. Lumsden features a K-12 school and a vibrant community atmosphere, all while being ideally situated just 15 minutes from the amenities of Regina and only 15 minutes from the recreation at Regina Beach and Last Mountain Lake. This bungalow perfectly blends comfort, potential, and an unbeatable location. (id:41462)
3 Bedroom
2 Bathroom
1,446 ft2
C&c Realty
Isle Acreage 2.5 H
Vanscoy Rm No. 345, Saskatchewan
Welcome to your oasis just 13 minutes from Saskatoon with an elevated view of land for your dream home. This residential acreage is the perfect distance from the main amenities in Saskatoon and is only 3 minutes of gravel to your entrance. With two main options out of the City you can choose the #14 west and turn North on Range Road 3074 or drive straight up Township Road 370 for 13 minutes to home. This acreage is set a little higher so the view of the neighbouring land is spectacular. Imagine a walkout basement and 2.5 acres for privacy. (id:41462)
Boyes Group Realty Inc.



