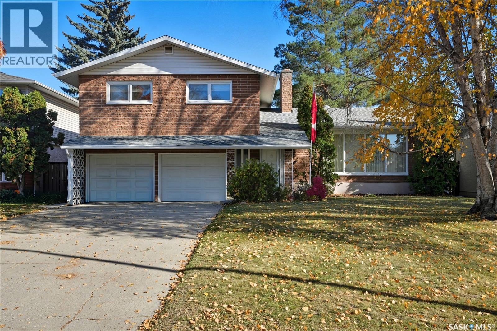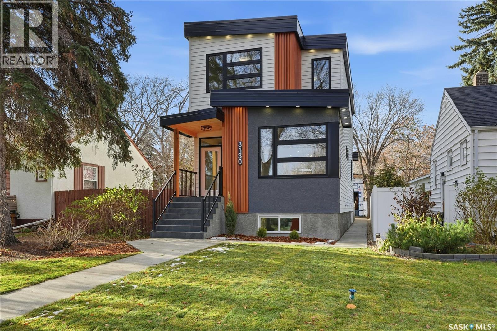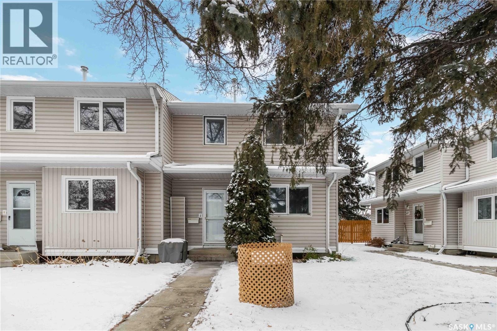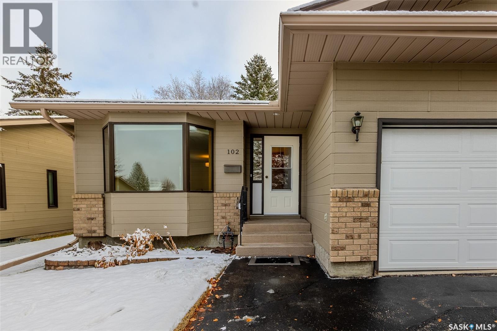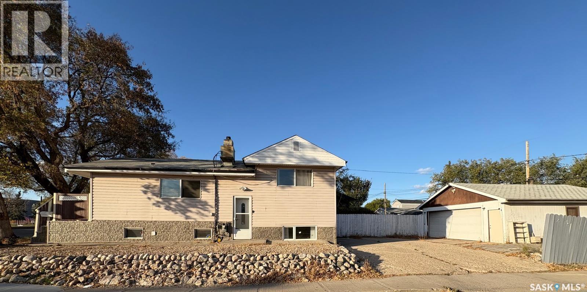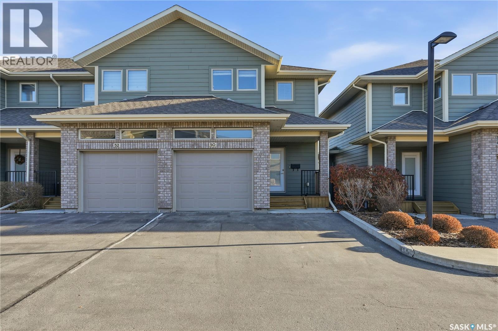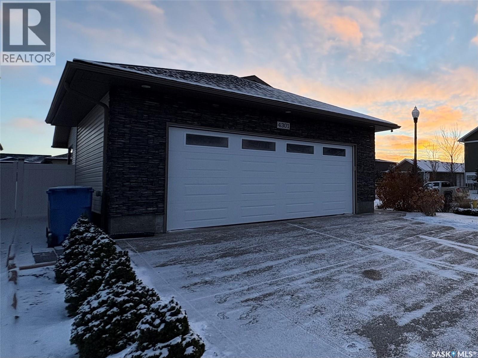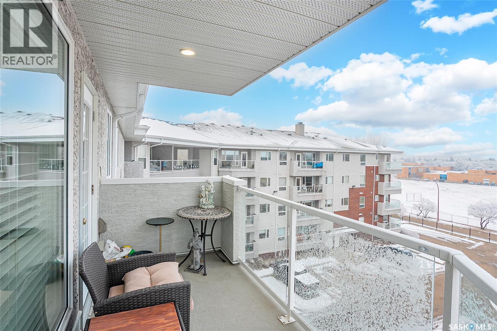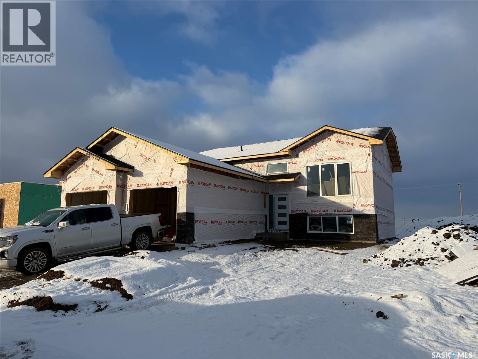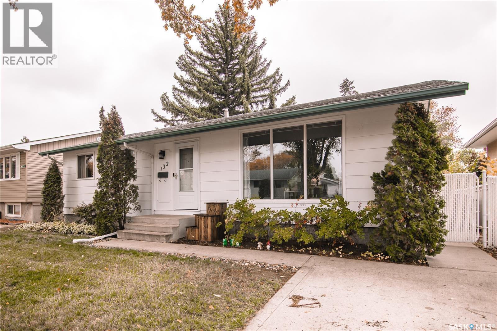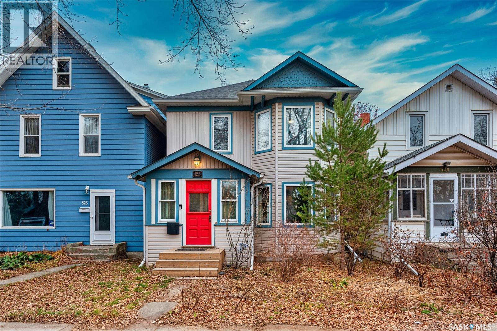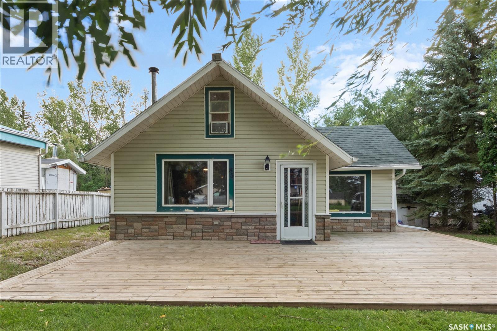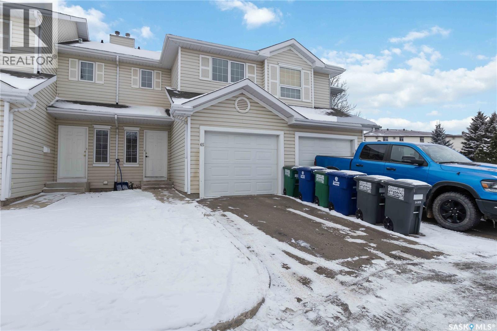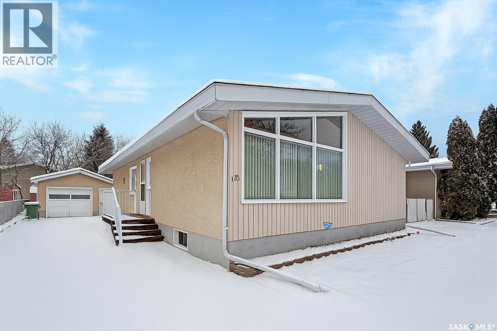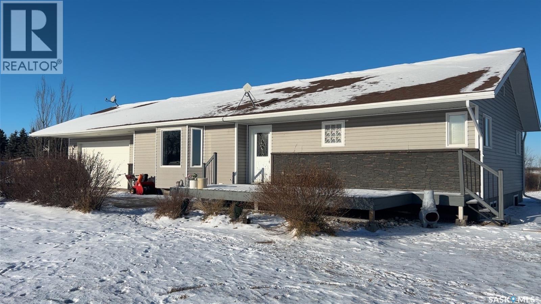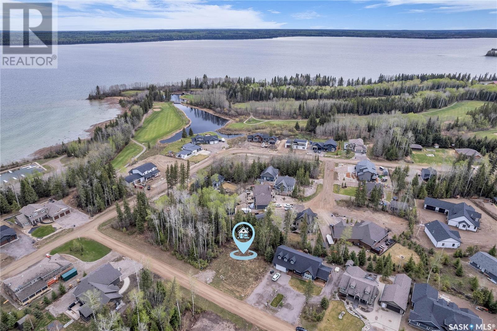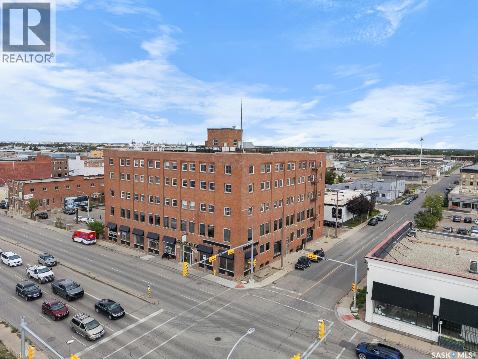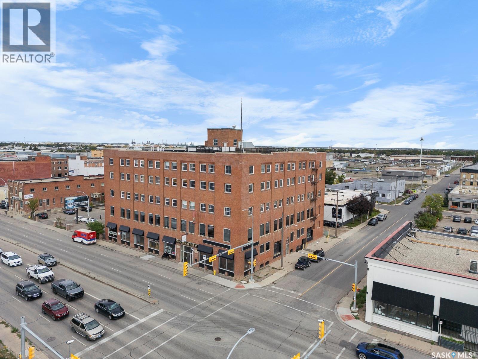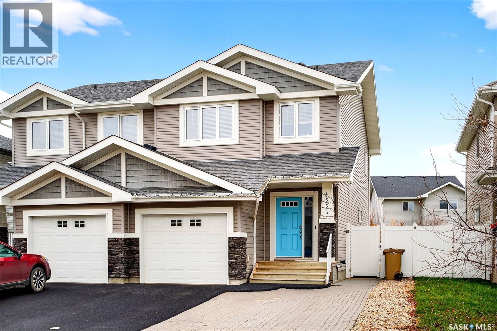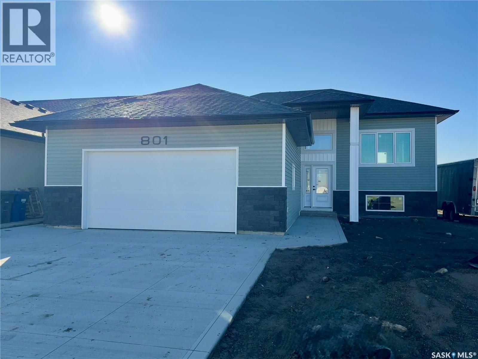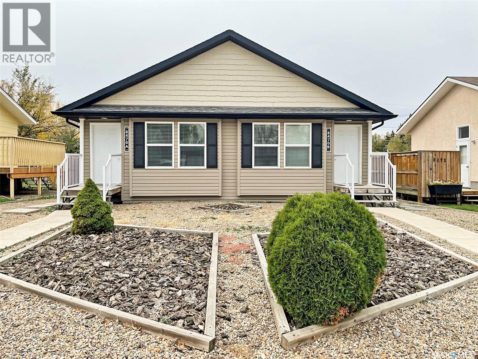Property Type
1333 Arlington Avenue
Saskatoon, Saskatchewan
This long-time family occupied home in Brevoort Park has lots of offer if you are looking for a great location and a large home with 4 bedrooms and a large back yard. Quick possession is available. The 4-bedroom and 4-bathroom home is clean and has been freshly painted on the main floor. The living room features large west-facing windows which provide a lot of natural light. The home has been well maintained and many of the original finishes are still in place. The primary bedroom features a 3-pc bathroom with a walk-in shower. There are 3 more bedrooms on the 2nd floor, plus a 4-piece bathroom and an additional closet/storage room. Enjoy a large family room off the kitchen that opens to a bonus all-season room with vaulted ceiling and large east facing windows. There is a laundry and 2-pc bathroom on this level, plus a side entry to the yard and direct entry to the attached garage. One of the things you will appreciate is the feeling of spaciousness in this home. The bedrooms are a good size, and the family room and office offer lots of room to live and play. The basement includes a 3-pc shower, large family room and mechanical/storage area. The long, large front driveway provides plenty of off-street parking. The house sits on a large lot with a spacious back yard that has a patio area, lawn, mature trees and plants, a great yard for entertaining! The house is steps from an elementary school and park. Walter Murray and Holy Cross high schools are nearby as well as many places to shop. Here is a link to a video tour for this property. https://meet.google.com/jfg-jomd-xcv?hs=224 (id:41462)
4 Bedroom
4 Bathroom
2,226 ft2
Boyes Group Realty Inc.
3130 Garnet Street
Regina, Saskatchewan
No convenience or detail spared in this superbly crafted 1,723 sq/ft, 4 bed, 4 bath home, built on piles and designed with comfort and longevity in mind. Welcome to 3130 Garnet Street, located in the sought-after mature neighborhood of Regina Lakeview. The property is conveniently situated near Argyle Elementary, École St. Pius X Elementary, and Martin Leboldus High School. The bright and open floor plan is filled with natural light, creating an inviting atmosphere perfect for a growing family and entertaining. The ultra-modern kitchen showcases a large centre island, ample storage and preparation space, soft-close drawers, stylish tile backsplash, and a walk-in serving pantry. Appliances include a side-by-side fridge/freezer, professional six-burner gas range and hood with electric oven, and a built-in dishwasher. An elegant glass-insert staircase leads to the upper level. The primary bedroom boasts a walk-in closet and a spa-like ensuite with double sinks, soaker tub, and a beautiful tiled shower. Two additional spacious bedrooms and a large four-piece bathroom with a vanity and tiled tub surround complete the upper level. Lighted stairways up and down, the fully finished lower level includes a large recreation room, bedroom, 3-piece bath, and a functional laundry room with built-in storage. More storage is available under the stairs, along with a utility room. This home has great curb appeal with a maintenance-free exterior. The landscaped backyard features a vinyl deck with aluminum railing, vinyl fencing, and a 20’x22’ detached double garage. Value-added features include triple-pane All-Weather (6100 Series) windows, central A/C, high-end appliances, complete smart home system, anti-fog mirrors, 100-amp electrical panel, dual backwater valves, heat recovery unit, and a dual-stage high-efficiency furnace and much more. This beautiful home in a fantastic location is just waiting for you to call it yours. Contact your agent to schedule a showing today. (id:41462)
4 Bedroom
4 Bathroom
1,723 ft2
Sutton Group - Results Realty
68 330 Haight Crescent
Saskatoon, Saskatchewan
If you’re looking for the perfect home to start your next chapter, look no further. This beautiful END-UNIT condo backing GREEN SPACE offers everything a growing family needs and more. Step inside to find 3 spacious bedrooms and 1.5 bathrooms, along with an updated kitchen featuring a charming breakfast nook. The bright and open living room flows seamlessly into the dining area, making it the ideal space for family meals and entertaining. From the dining room, double doors lead to your own private garden-scape. Enjoy peaceful mornings and relaxing evenings on your deck, which backs onto green space and is surrounded by mature trees and vibrant annual flower beds. The developed basement adds even more usable space—perfect for a home theatre, kids’ play area, man cave, or cozy family room. You’ll also enjoy a large storage room, newer central air conditioner, newer appliances, several updated windows, and so much more. Bonus: Additional parking spaces are currently available to rent! This wonderful home truly has it all. Don’t miss your chance—contact your REALTOR® today! (id:41462)
3 Bedroom
2 Bathroom
1,017 ft2
Boyes Group Realty Inc.
102 420 Heritage Crescent
Saskatoon, Saskatchewan
Welcome to #102-420 Heritage Crescent, a beautifully maintained bungalow townhouse in the desirable Regal Terrace community. This inviting home welcomes you with a spacious front entry and a bright living area featuring a bay window and newer hardwood flooring that flows seamlessly into the dining room. The updated kitchen offers plenty of counter space along with a tile backsplash, built-in dishwasher and microwave, and under-cabinet lighting. Just off the kitchen, patio doors lead to a private back deck with a BBQ area and mature trees providing shade and privacy. The main level also includes a secondary bedroom, a 4-piece bathroom, and a laundry area tucked neatly off the garage entrance. The large primary bedroom features a walk-in closet and an updated 3-piece en-suite complete with a tiled walk-in shower. The basement is partially developed with pot lighting, insulation, and drywall/paint, ready for your finishing touches with space for a future family room, additional bathroom, or hobby area. It also offers ample storage and a handy workbench. A double attached insulated garage adds convenience and comfort year-round. Regal Terrace is a fantastic location connected to walking trails and just minutes from Lakewood Civic Centre, parks, and all amenities along 8th Street. This unit also features central air conditioning and a natural gas BBQ hook-up. Call your Realtor® today to book your private viewing! (id:41462)
2 Bedroom
2 Bathroom
1,163 ft2
Real Broker Sk Ltd.
3726 Dewdney Avenue
Regina, Saskatchewan
Totally renovated from top to bottom, must be seen to appreciate the work that was done to restore this home. New kitchen with built-in island, with upgraded sink, and built-in dishwasher. Open concept main floor with kitchen overlooking dining room and living room that faces south, off the living room is a bright sun room with large window looking into the living room. New bathroom was added to the main floor. Completing the main floor is the direct entry off the kitchen and dining room to your new deck, and access to the fence back yard. Upstairs feature 3 totally redone bedrooms and bathroom with large tile marble shower, Basement is also finished with small rec room and half a bath. This home has PVC triple windows, new steel entry doors, new interior doors, new electrical wiring and upgraded breaker box, new plumbing, new high energy furnace & duct work, direct vent 50 gallons water heater, new high quality laminate flooring through out, central air conditioner. Take a look you will not be disappointed. This home has rough-in in place for a home beauty salon. (id:41462)
3 Bedroom
3 Bathroom
1,120 ft2
Sutton Group - Results Realty
202 Prince Street
Hudson Bay, Saskatchewan
Great location, great first home or rental income. Garage is insulated and wired. 2 bedrooms/1 bath. Recent upgrades include shingles on house, and flooring. NEW bathroom from top to bottom. No basement. Quick possession available. Call today to setup appointment to view (id:41462)
2 Bedroom
1 Bathroom
514 ft2
Century 21 Proven Realty
271 Broad Street
Regina, Saskatchewan
Welcome to this charming and fully developed 4 level split, perfectly located across from parks, schools, and a spray park — ideal for families! This home features a modern open-concept main floor, a bright living area, and a stylish kitchen with updated finishes. With 4 bedrooms and 2 bathrooms, there’s plenty of room for everyone. Enjoy your morning coffee on the spacious front deck, and take advantage of the double garage and large driveway with room for four vehicles. Close to Northgate Mall, Highland Curling Club, and just minutes from downtown — this home offers unbeatable value and convenience! (id:41462)
4 Bedroom
2 Bathroom
1,039 ft2
Boyes Group Realty Inc.
50 1550 Paton Crescent
Saskatoon, Saskatchewan
Beautifully finished corner unit townhome in a gated community. This fully developed home offers a private fenced backyard with a covered deck and natural gas BBQ hookup, plus an attached garage and additional parking for two vehicles on the driveway. Extra windows on all three levels bring in plenty of natural light, and 9-foot ceilings on the main floor add to the spacious feel. The open-concept main level features a modern kitchen with a large eat-up island, quartz countertops through the home, and stainless steel appliances, open to the dining area and comfortable living room. The electric fireplace is included. Upstairs are two generous primary bedrooms, each with its own ensuite and walk-in closet, plus convenient second-floor laundry. The fully finished basement includes a 3-piece bathroom and a flexible layout, with three large windows that provide plenty of natural light and make it easy to convert to additional bedrooms if desired. Located away from the main traffic within the complex, this unit offers privacy and peace of mind. The condo management also provides snow removal, deck/fence maintenance and backyard lawn maintenance etc., making it an excellent low-maintenance home option. Close to school, park and shopping center! Call your REALTOR® today for a private showing. (id:41462)
3 Bedroom
4 Bathroom
1,374 ft2
Exp Realty
4301 Green Poplar Lane
Regina, Saskatchewan
Welcome to 4301 Green Poplar Lane! This beautifully maintained 4-bedroom, 3-bathroom bi-level is move-in ready and offers plenty of space for comfortable family living. Step into the welcoming front foyer, which also provides convenient access to the double attached garage. The main floor features a bright, open-concept layout with vaulted ceilings, starting with a spacious living room that flows into the dining area and L-shaped kitchen. The kitchen is equipped with quartz countertops, a functional island, stainless steel appliances, and ample cabinetry—perfect for everyday cooking or entertaining. Down the hall, you’ll find a secondary bedroom and a 4-piece bathroom. The primary suite sits across the hall and includes a walk-in closet and a 3-piece ensuite. The lower level, professionally developed and offers a cozy rec room with a dry bar. This floor also includes two additional bedrooms, a large 4-piece bathroom with dual sinks and a walk-in shower, plus a tidy laundry/mechanical room. Outside, the fully fenced backyard features a covered composite deck overlooking a landscaped yard with brick garden beds—an ideal space to relax or entertain. Being a corner lot, you also gain the benefit of additional parking. Located in the highly desirable Greens on Gardiner, this impressive home is one you won’t want to miss. (id:41462)
4 Bedroom
3 Bathroom
1,119 ft2
Boyes Group Realty Inc.
414 110 Armistice Way
Saskatoon, Saskatchewan
Top floor corner 2 bedroom & den with wrap-around covered balcony; ideal for those looking to simplify without sacrificing space or quality. Welcome to this beautifully bright and thoughtfully updated condo offering an open airy layout, with generous sized rooms, vaulted ceilings, and plenty of natural light with views overlooking the park. The modern kitchen is a standout feature, offering ample storage, updated 2-tone cabinetry, quartz counters, under cabinet lighting & textured subway tile backsplash. Whether you enjoy cooking or prefer easy, low-maintenance meals, this kitchen supports both with ease. The open dining and living areas flow seamlessly together, making it effortless to entertain family and friends or simply enjoy a quiet evening at home. Large windows brighten the space throughout the day, while the private 4’x22’ wrap-around covered balcony provides a peaceful spot perfect for morning coffee, fresh air, or relaxing with a book. This home has been meticulously cared for and offers the comfort of hardwood flooring throughout for easy upkeep, a neutral and modern design, and a layout that’s highly functional without feeling overwhelming. The building is well maintained, with convenient underground parking (#19 P1 Level with individual storage room), wheelchair accessible with elevator, garbage chute, private fitness room & Recreation room featuring a pool table, shuffle board, reading nook & kitchenette. Prime Saskatoon location in Nutana SC offering easy access to nearby shopping at Market Mall with all your desired amenities including medical services & grocery, parks, and transit—making everyday living simple and stress-free. If you’re looking to transition into a more manageable lifestyle while still enjoying style, space, and serenity, this condo is the perfect fit. (id:41462)
2 Bedroom
2 Bathroom
1,121 ft2
Century 21 Fusion
810 Ballesteros Crescent
Warman, Saskatchewan
Discover the perfect blend of space and style in this brand new 1,420 sq. ft. bi-level home built by Taj Homes. Designed with functionality and modern living in mind, this home offers generous room sizes, high-end finishes, and the rare opportunity to customize select colors and finishes to make it truly your own. Situated on a partially fenced lot with no rear neighbours, this home features a 25' x 26' attached, insulated two car garage, giving you plenty of parking and storage space. The location can’t be beat—close to shopping, grocery stores, schools, parks, and walking trails. Step inside to a bright and spacious open-concept main floor filled with natural light from large south-facing windows and a 60inch electric fireplace finished with shiplap. The expansive living room flows seamlessly into a chef-inspired kitchen showcasing quartz countertops, premium ceiling height cabinetry, a walk-in pantry, and a large island—ideal for both entertaining and daily family life. The main floor laundry room is a standout feature—thoughtfully designed with side-by-side appliances, countertop and upper cabinetry for maximum convenience and organization. Retreat to the primary suite, featuring a walk-in closet and a luxurious 5-piece ensuite complete with double sinks, a tiled shower, and a soaker tub. Two additional spacious bedrooms and a stylish 4-piece main bath complete the main floor. Some notable features include a on demand water heater, energy efficient furnace, All Weather Triple Pane windows, full set of stainless steel appliances, Delta trims and fixtures and Progressive New Home Warranty. Currently under construction, this home comes with a guaranteed possession date so you can plan your move with confidence—no delays, no surprises. Customize your new home today by selecting from a range of color palettes and finishes to match your personal style. (id:41462)
3 Bedroom
2 Bathroom
1,420 ft2
RE/MAX Saskatoon
132 Nagel Crescent
Regina, Saskatchewan
This beautifully maintained 1040 sq ft bungalow shows exceptionally well and offers a perfect blend of comfort, functionality, and thoughtful updates throughout. The main floor features a bright and spacious living room filled with natural light. The kitchen is both practical and inviting, showcasing painted white cabinets, a large walk-in pantry, and an eating area with a newer PVC window. The generous primary bedroom was originally two bedrooms and could easily be converted back if desired. A well-sized second bedroom and an upgraded four-piece bathroom complete the main level. The fully developed basement is equally impressive, featuring a large L-shaped rec room with a wet bar, full-size fridge, and built-in bookcases — perfect for entertaining or relaxing. You’ll also find a three-piece bathroom complete with a cedar-lined dry heat sauna, an additional bedroom, a laundry area and a separate mechanical room. Outside, enjoy a fully fenced and beautifully landscaped yard with a patio, mature trees, and shrubs. There’s a 22x24 double detached garage with lane access and a convenient single front driveway, providing ample parking options. Other notable updates include: New high-efficiency furnace and central air conditioning, new flooring and vanity in the downstairs bathroom, upgraded tub surround, flooring, and exhaust fan in the upstairs bathroom, roof with fiberglass shingles and newer garage door opener. Conveniently located within walking distance to both public and separate schools, close to shopping, parks, and all amenities, this home truly stands out for its care and condition. (id:41462)
3 Bedroom
2 Bathroom
1,040 ft2
Royal LePage Next Level
527 7th Street E
Saskatoon, Saskatchewan
Welcome to the Broadway Neighbourhood! This home has the location and charm for those who enjoy walking to Broadway, downtown, & 8th Street shopping and entertainment. Most windows, shingles, hot water tank and appliances have been updated in recent years. Back porch and kitchen have heated floors. Heated garage has 10' walls and garage overhead door is 9' X 12'. Front and back porch are not included in square footage of house. Ask your preferred agent for showings and a copy of the PCDS which includes renovations and work done in recent years. (id:41462)
3 Bedroom
1 Bathroom
1,168 ft2
M Realty
85 Procter Drive
Shields, Saskatchewan
85 Procter Drive – Blackstrap Shields Welcome to this charming 4-season cabin at Blackstrap Shields, offering the perfect mix of comfort, character, and convenience. Whether you’re looking for a year-round home or a cozy cabin getaway, this property checks all the boxes. With fantastic curb appeal, plenty of deck space, and a large yard, it’s an excellent starter cabin or full-time residence. Step inside to find an inviting open kitchen and dining area anchored by a wood-burning fireplace, perfect for those cooler evenings. The main floor also features a renovated 3-piece bath, one bedroom, and a bright living room with large windows that flows into a covered and screened-in sunroom (measuring 11'01" x 11'02" and not included in the square footage). With a little work to insulate, this space could easily be converted into additional living area—instantly boosting your usable square footage. Upstairs, the loft is currently set up as a second bedroom, but it also works perfectly as a flexible bonus space—whether you need an art studio, office, or a fun kids’ retreat. Outdoors, you’ll enjoy front and back decks so you can chase the sun (or shade) all day long. The south-facing backyard is perfect for gardeners and sun-lovers alike, featuring sheds for storage, flower beds, a garden space, and a firepit area for summer nights under the stars. Just steps away, you’ll find the lake, a park and playground, and the community’s incredible 9-hole golf course—one of the best perks of life at Shields. This property is a true 4-season gem—perfect as a starter cabin, weekend retreat, or full-time home. Call your Realtor® today to book a private showing at 85 Procter Drive! (id:41462)
2 Bedroom
1 Bathroom
694 ft2
RE/MAX Saskatoon
65 110 Keevil Crescent
Saskatoon, Saskatchewan
65 - 110 Keevil Crescent is a move-in ready two-storey townhome located in the desirable University Heights neighbourhood of Saskatoon. This property has been thoughtfully updated throughout, offering both comfort and modern style. The home features three bedrooms and two bathrooms, making it an excellent choice for families, students, or investors. The main floor showcases an open floor plan that seamlessly connects the kitchen, living room, and dining area. Patio doors off the dining room lead to an outdoor space, perfect for entertaining or enjoying quiet evenings. Recent renovations elevate the appeal of this home. The kitchen has been renovated with new appliances, while the two-piece bathroom has been refreshed with a clean design. The main bathroom has also been updated, featuring new tile flooring, a new tub with tiled surround, updated fixtures and lighting. Throughout the house, you’ll find new flooring, light fixtures, paint, door hardware, and plumbing fixtures, giving the entire space a fresh and contemporary feel. The basement remains undeveloped, offering a blank canvas for future customization — whether you envision a family room, study area, or entertainment space. A single attached garage with direct entry provides convenience and secure parking. With easy access to the University of Saskatchewan, this home is ideal for academically minded individuals. Daily essentials are close at hand with the Co-op Marketplace, banks, restaurants, and the Soccer Centre just minutes away. Families will appreciate the short walk to schools, parks, and a library, making this a well-rounded community setting. With plenty of room for a growing family and a long list of modern upgrades, 65 - 110 Keevil Crescent offers a rare opportunity to enjoy both style and convenience in the heart of University Heights. (id:41462)
3 Bedroom
2 Bathroom
1,200 ft2
Royal LePage Saskatoon Real Estate
893 22nd Street E
Prince Albert, Saskatchewan
Location, location, location! Pride of ownership shines throughout this well-maintained, fully developed bungalow in the desirable Crescent Heights neighbourhood. Owned by the original owner, this solid 4-bedroom, 2-bath home offers a comfortable and functional flow. The U-shaped kitchen provides tons of cabinet and counter space along with a convenient pantry. A vaulted ceiling in the living room fills the space with natural light, creating a bright and welcoming atmosphere. The main floor features three bedrooms and a 4-piece bathroom with double sinks. Downstairs offers a great layout with an nice size family area, additional bedroom, 4-piece bathroom, large storage room, office space, cold room, and laundry area. Additional highlights include central air conditioning, a water softener, RO system, central vac, extra fridge & freezer downstairs, tons of storage, alarm system, triple paned windows, a beautiful backyard, small garden area, charming side pergola, no back alley, garden shed and 16'X24' garage. Vacant and quick possession available. Ideally situated across from Cooke Municipal Golf Course, where you can enjoy golf, golf simulators, curling, pickleball, cross-country skiing, and scenic walking paths, all while being just minutes from nearby schools. (id:41462)
4 Bedroom
2 Bathroom
1,176 ft2
Exp Realty
Gardner Dream Acreage
Preeceville Rm No. 334, Saskatchewan
WELCOME TO YOUR DREAM ACREAGE!! Located a short 3 km distance northwest of the Town of Preeceville, lies this magnificent 8.41 acred property complete with a double attached garage, laminate flooring throughout, main floor laundry/bath including two large decks on both the north and south sides of this 1223 sq foot bungalow. There are two nice sized bedrooms on the main level, a bathroom featuring a walk-in tub and a 3 pc en suite with walk-in closet. The breathtaking views from the living room and dining area must be seen to be deeply appreciated! Your fully finished basement features a large recreation room, two bedrooms, 4 pc bathroom, utility room, cold storage room and an office just awaiting its new owners. Outside you will find a picturesque serene yard just steps away from the Assiniboine River which offers fishing, canoeing and kayaking adventures for your entire family including a private walking path to a hill overlooking abundant scenery. The property holds a well and a septic pump out. This area features many lakes, quadding and sled trails (Route 66 a short distance away) including bus service to the Preeceville K-12 School. Taxes are $2657/yr so please call and schedule your viewing today! (id:41462)
4 Bedroom
4 Bathroom
1,224 ft2
Core Real Estate Inc.
119 St John Street N
Regina, Saskatchewan
Discover the perfect blend of comfort and opportunity at 119 St. John Street — a stylish 1,044 sq ft raised bungalow built by Trademark Homes in 2012. Thoughtfully designed with 4 bedrooms, 2 full bathrooms, and two fully legal suites, this home is ideal for investors, first-time buyers, or those looking to offset their mortgage with rental income. Each suite offers its own private entrance, creating a seamless balance of privacy and functionality. Set in a well-established neighborhood close to schools, parks, and all amenities, this property offers both lifestyle and long-term value. (id:41462)
4 Bedroom
2 Bathroom
1,044 ft2
Realty Executives Diversified Realty
16 Fairway Drive
Candle Lake, Saskatchewan
FOR A LIMITED TIME - Free golf membership (for one person) for a year will be included! Exceptional opportunity to own a premium lot in the highly desirable Candle Lake Golf Resort Subdivision! This spacious, cleared lot boasts an impressive 91-foot frontage, offering ample room to design and build your dream cottage or year-round home. Fully serviced with municipal water, sewer, natural gas, power, and telephone already at the property line — ready for immediate development. Located within one of Saskatchewan’s most scenic and recreationally rich areas, you’ll be steps away from world-class golfing, pristine beaches, boating, fishing, hiking, and more. Nestled within Candle Lake Provincial Park, this location is ideal for those seeking both relaxation and adventure in a breathtaking natural setting. Don't miss this chance to invest in a lifestyle — whether it’s a seasonal getaway or your forever home, Candle Lake has something for everyone, all year long. (id:41462)
Realty Executives Saskatoon
B-002(A) 1275 Broad Street
Regina, Saskatchewan
Join a thriving community of successful businesses in the historic Brownstone Plaza. Professionally managed by a dedicated Landlord. AVAILABLE IMMEDIATELY - Ideal storage space situated at lower level of Brownstone Plaza. This space can also be accessed via freight elevator which makes it very convenient for storage and moving items in/out. Rent is inclusive of all operating costs and utilities. Landlord would also consider short/long term rentals. Enjoy convenient amenities such as a professional and cozy main floor common area and an on-site coffee shop (Drip) for delicious coffee and snacks while you are here. Don’t miss this opportunity. (id:41462)
700 ft2
RE/MAX Crown Real Estate
B-002(A&b) 1275 Broad Street
Regina, Saskatchewan
Join a thriving community of successful businesses in the historic Brownstone Plaza. Professionally managed by a dedicated Landlord. AVAILABLE IMMEDIATELY - Ideal storage space situated at lower level of Brownstone Plaza. This space can also be accessed via freight elevator which makes it very convenient for storage and moving items in/out. Rent is inclusive of all operating costs and utilities. Landlord would also consider short/long term rentals. Enjoy convenient amenities such as a professional and cozy main floor common area and an on-site coffee shop (Drip) for delicious coffee and snacks while you are here. Don’t miss this opportunity. (id:41462)
1,915 ft2
RE/MAX Crown Real Estate
4533 Green Rock Road E
Regina, Saskatchewan
Welcome home to 4533 Green Rock Road E perfectly positioned in our vibrant Greens on Gardiner neighbourhood in Regina SK. This stunning 2014 built, 2-storey half duplex with NO CONDO fees features a stellar 1384SQFT floorplan maximizing functionality & modern comforts with 3 bedrooms, 3 bathrooms, a second-floor laundry room, finished basement space + a single attached garage (w/additional parking)! Welcoming curb appeal leads into a spacious foyer w/closet + a built-in organizer & bench seating. Opening into an open concept main floor w/9ft ceilings, an abundance of natural light & storage galore! The dining rm easily fits a nice size table, adjacent to the comfortably sized living rm w/south facing views of your backyard. This kitchen offers a closet pantry, SS appliances, top-cabinet lighting, soft close cabinetry, & a peninsula style island. Finishing the main are a ½ bath & direct access off the kitchen area to the two-tiered deck & fully landscaped + fenced (vinyl) yard. Upstairs there are two good sized secondary bedrooms, a full bathroom w/tiled floor, full size vanity & tiled tub/shower insert. The primary bedroom features a super-sized WIC & 3PCE ensuite! Plus there is a dedicated laundry room w/upper cabinets & hanging rod. The basement has been designed to maximize entertainment space w/a large rec room (perfect for games night!), nook area to cozy up and read a book in, & extra storage space under the stairs or in the utility room. You can develop a 4th bathroom if desired, as there is R/I plumbing in place! Perks: Triple Pane Windows, Garage w/direct access to home (electric heat + 220V plug), Central Air (2021), Shed, Pergola, Window treatments/Appliances included (Rented Water Heater/Softener). Such a convenient location you can choose to walk, drive or bike (when there isn’t snow on the ground) to schools, parks, Everyday Kitchen, Shopping Centres (Costco & Acre 21) & so much more. This home is ready for you to move in and start making memories! (id:41462)
3 Bedroom
3 Bathroom
1,384 ft2
Boyes Group Realty Inc.
801 Weir Crescent
Warman, Saskatchewan
This stunning new 1,420 sq. ft. bi-level home in the City of Warman, built with care and precision with much to offer. This thoughtfully designed home offers a double concrete driveway, vinyl siding and stone work for a great street appeal. Step inside to an inviting open-concept layout featuring 9' ceilings, large windows, and an abundance of natural light. The modern kitchen is equipped with floor to ceiling cabinetry, quartz countertops, a spacious island, and plenty of storage—perfect for both everyday living and entertaining. The primary suite boasts a walk-in closet and a luxurious 5 piece ensuite. Completing the main floor are two additional bedrooms, a dedicated laundry room, and a 4-piece bathroom. Included you get a full set of appliances, driveway and a covered deck, double car garage (insulated, drywalled and heated)Ideally situated on a corner lot with back alley access and north facing windows allowing an abundance of natural light. Comes with Blanket New Home Warranty for added peace of mind. Reach out today or contact your favourite agent for more details! Home is nearly complete. GST/PST included in purchase price, with rebates back to the builder. "Note pictures from a similar build, colours may vary" (id:41462)
3 Bedroom
2 Bathroom
1,420 ft2
RE/MAX Saskatoon
B 8470 Howard Avenue
Gull Lake, Saskatchewan
NOW AVAILABLE - An affordable attached unit features new construction and the option of purchasing both sides, allowing you to rent one and pay half the mortgage! Enter to find an utterly open-concept living space housing a bright living room, dining area and contemporary kitchen. Warm cabinetry, dark appliances (including a dishwasher) and hard surface flooring allow easy clean-up! Down the hall, find two bedrooms, one of which is the spacious principal bedroom featuring exterior door access and a 3-piece ensuite bath. You’ll find a second 4-piece bathroom in the hallway with a cohesive colour palate and main floor laundry! The other side is a mirror image of the first. This 2010 build offers many updates aside from new construction, including central air, PVC windows, low-maintenance landscaping and more! Down the street from the school, downtown, rink etc. This lively town has plenty of amenities; if you’re looking to build your real estate portfolio or for a new home, contact me for more information! (id:41462)
2 Bedroom
2 Bathroom
1,086 ft2
RE/MAX Of Swift Current



