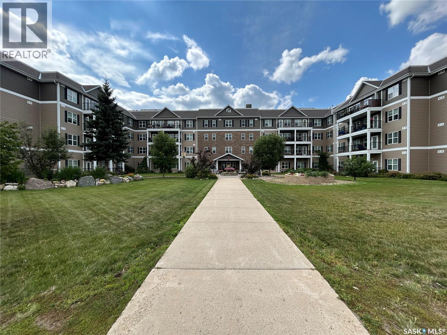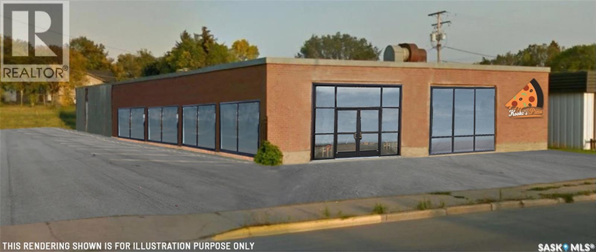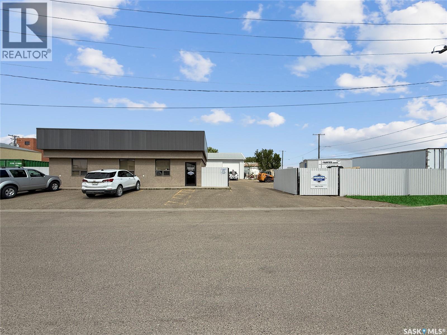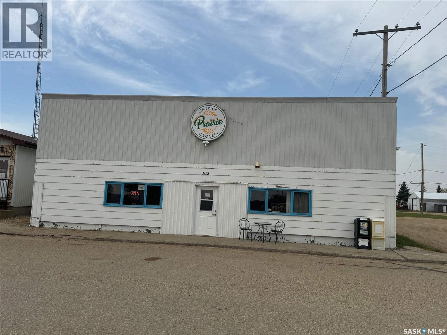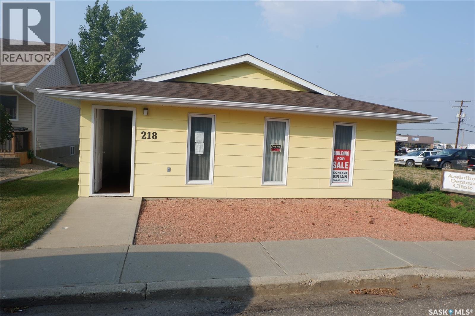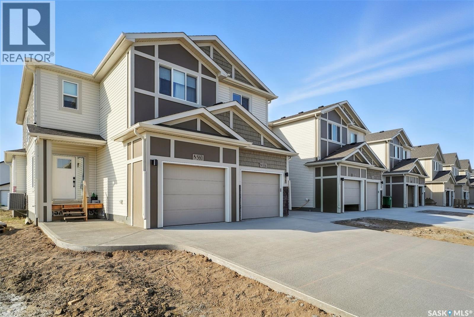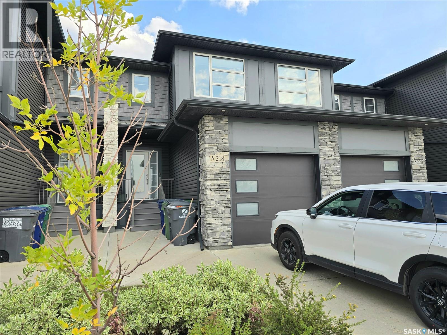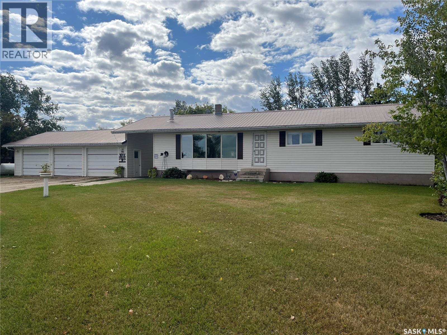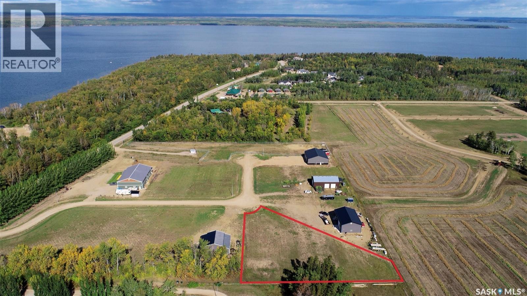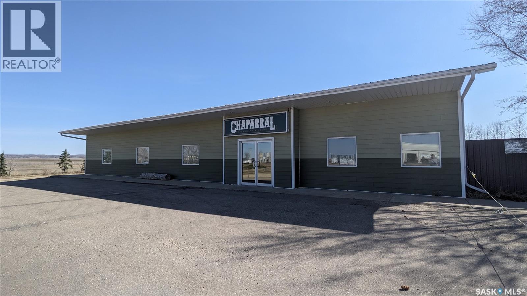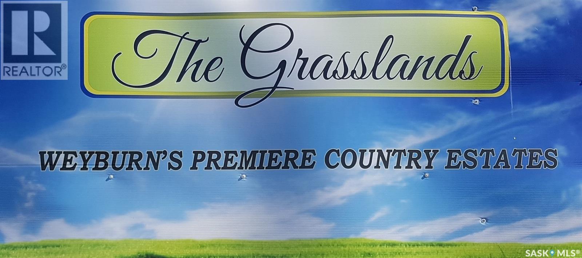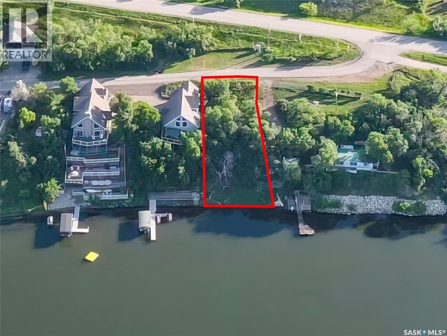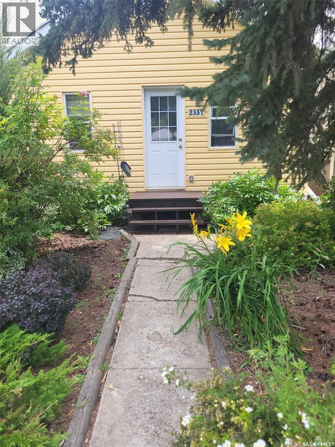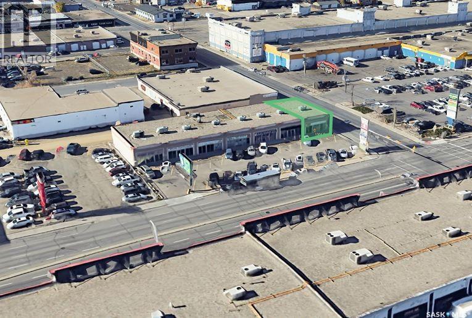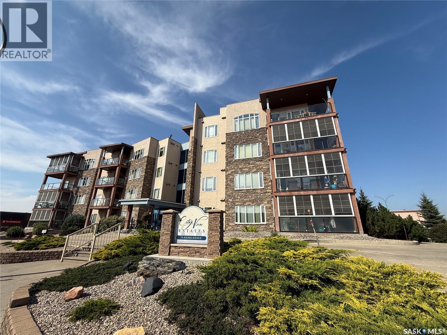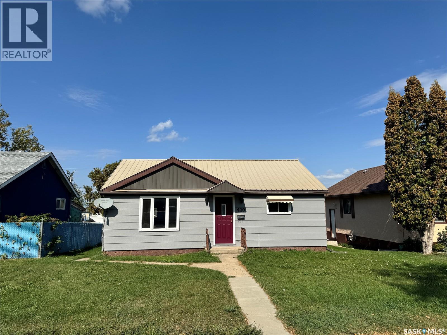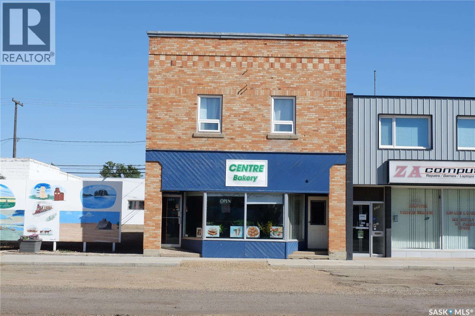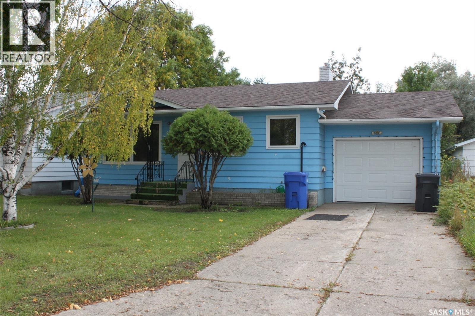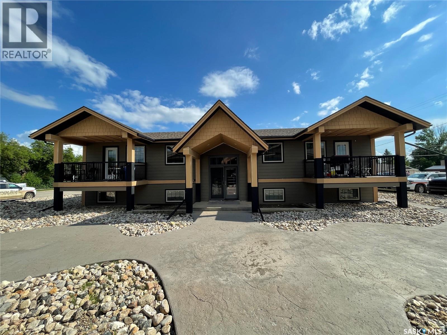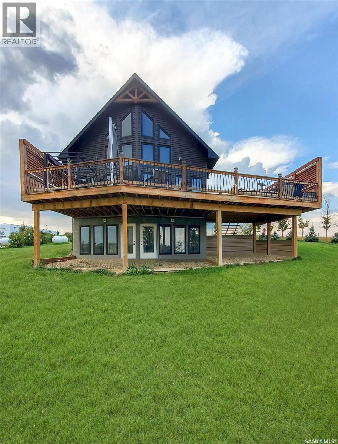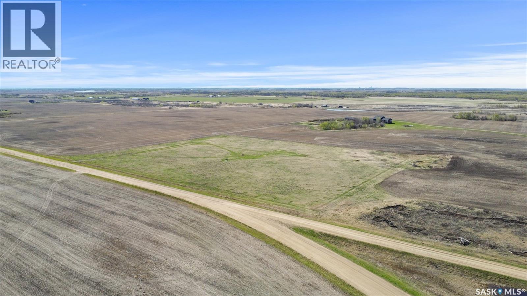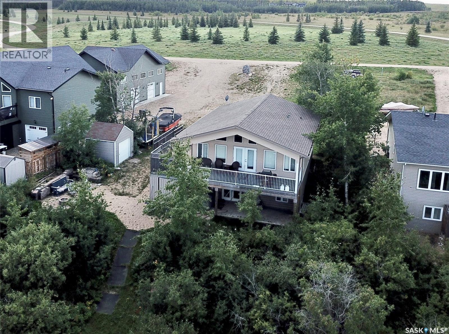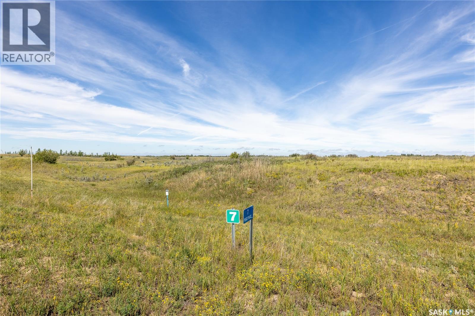Property Type
422 601 110th Avenue
Tisdale, Saskatchewan
Welcome to Cumberland Villa's in Tisdale Saskatchewan. Unit 422 offers a great 1 bedroom suite located on the fourth floor of this amazing four level condominium. This suite provides great views with a perfect blend of comfort and convenience. Making it an excellent choice for anyone looking to simplify. Located in a great area, close to the health plex and hospital. This fourth floor suite features modern, open concept design that maximizes space and functionality, complemented by beautiful landscaped courtyard . The atmosphere at Cumberland Villa's is welcoming and vibrant, fostering strong sense of community, highlighted with an amazing staff. Whether you're enjoying a quiet evening at home, or socializing with the neighbours in the common areas, this condominium provides an exceptional living experience in a desirable location. Please don't hesitate to call and book your showing today. (id:41462)
1 Bedroom
1 Bathroom
532 ft2
Royal LePage Renaud Realty
1942 100th Street
North Battleford, Saskatchewan
Unlock the potential of this prime location at 1942 100th Street in North Battleford, Saskatchewan. Situated on a highly visible and high-traffic street, this property offers an exceptional opportunity for business owners and investors looking to establish or expand their presence in a strategic location. Featuring C3 zoning and 0.6 acres of land, the property comes with a 7,000 square foot building ready for build-out, providing ample space to accommodate a wide range of commercial uses. The flexible zoning allows for numerous possibilities, from retail and office space to service-based businesses, ensuring your venture will thrive in this bustling area. With its unbeatable location, excellent exposure, and development potential, 1942 100th Street is a perfect choice for anyone looking to capitalize in North Battleford. Don't miss this fantastic opportunity to bring your business vision to life - contact us today for more details! (id:41462)
7,061 ft2
Century 21 Fusion
Century 21 Prairie Elite
37 5th Avenue Nw
Swift Current, Saskatchewan
Are you in search of an exceptional property that meets your business needs? At 37 5th NW, you have found it. This premium property spans three lots with excellent visibility to enhance your business’s marketing effortlessly! Ideally situated with convenient access to both Highway 1 and Highway 4, the location provides ample parking for both customers and staff downtown. The property offers a 1,680-square-foot office building alongside a 2,800-square-foot workshop constructed in 2007. The lot is equipped with robust steel fencing for enhanced security. The workshop boasts impressive 16-foot ceilings and features a 14-foot overhead door and a spacious mezzanine that offers additional secure storage options above and below. The office building is designed to foster a professional environment, featuring a modern waiting area/ reception space. It includes both staff and public restrooms, four generously sized offices with windows, and a spacious boardroom equipped with a kitchenette perfect for conducting professional meetings. This property is an excellent opportunity for those looking to establish a professional setting free from the hustle and bustle of the workshop while maintaining operational efficiency and comfort for staff and customers. For further details or to schedule a personal viewing, please contact today. (id:41462)
4,480 ft2
RE/MAX Of Swift Current
102 Main Street
Limerick, Saskatchewan
This commercial building in the Village of Limerick is available for a new owner. Currently used as a grocery store with meat and deli, it features an open layout, front cash register, back meat counter, large cooler, updated bathroom, new 200 AMP power entrance, extra storage rooms, and both floor and overhead gas furnaces. Some coolers are included, while others are leased. Located 18 km from Assiniboia, this space serves a broad area and offers great potential for your next business. (id:41462)
4,100 ft2
Century 21 Insight Realty Ltd.
218 2nd Avenue W
Assiniboia, Saskatchewan
Located in Assiniboia, this commercial property features a spacious entry with reception, a two-piece bath, a private room, and a rear room suitable as a bedroom. The workroom can be converted into a staff room or kitchen. Additional highlights include a three-piece bath with shower, ample rear parking, and convenient highway and rink access. (id:41462)
1,106 ft2
Century 21 Insight Realty Ltd.
512 Myles Heidt Manor
Saskatoon, Saskatchewan
Welcome to "The Manchester Townhome" - This Ehrenburg attached home is not a condo! Therefore NO CONDO FEES here! This home offers an open concept layout on main floor, with upgraded Hydro Plank flooring - water resistant product that runs throughout the main floor and eliminates any transition strips, creating a cleaner flow. Electric fireplace in living room. Kitchen has quartz countertop, tile backsplash, very large eat up island, plenty of cabinets. Upstairs, you will find a BONUS room and 3 spacious bedrooms. The master bedroom has a walk in closet and a large en suite bathroom with double sinks. Single car garage with direct entry into the house. Basement is open for future development. This home will be completed with front landscaping and a concrete driveway! Projected to be completed late fall. Call your REALTOR® for more details! (NOTE - pictures are of a previous build - same model, but different finishing colors) (id:41462)
3 Bedroom
3 Bathroom
1,530 ft2
Century 21 Fusion
218 Brighton Gate
Saskatoon, Saskatchewan
Brighton Townhome – Modern Living in Saskatoon’s Newest Community (BRIGHTON) Welcome to this beautifully designed townhome located in the vibrant neighborhood of Brighton. Offering 1,388 sq. ft. of thoughtfully planned living space, this home features four bedrooms and four bathrooms with a spacious and open floor plan that blends style and functionality. The main floor showcases a bright and modern kitchen complete with quartz countertops, custom cabinetry, built-in dishwasher, OTR microwave, and a large sit-up island. The open-concept design flows seamlessly into the dining and living areas, with direct access to a private fenced backyard, landscaped and complete with a back deck for outdoor enjoyment. Upstairs, you will find three comfortable bedrooms, including a master retreat with a four-piece en-suite and walk-in closet. Second-floor laundry adds convenience to daily living. The fully finished basement provides additional space with a bedroom, a three-piece bathroom, and a versatile den suitable for guests, a home office, or family needs. The property also includes a single attached garage, a mix of modern exterior finishes, fully fenced south-backing yards, and landscaped grounds. Located within a short walk to Brighton’s Core Park, festival sites, playgrounds, amphitheatre, and Market Square, you’ll have easy access to coffee shops, dining, and shopping. This townhome offers the perfect balance of modern design, convenience, and location—an excellent opportunity for families, first-time buyers, or investors. (id:41462)
4 Bedroom
4 Bathroom
1,388 ft2
Boyes Group Realty Inc.
Harris Horse Ranch
Harris Rm No. 316, Saskatchewan
Gorgeous horse lovers acreage with barns, garages, workshops and a swimming pool too! There is something here for the whole family to love, lets start with the ranch style home with 3 bedrooms and 2 baths, one is huge with an air jet jacuzzi tub. The kitchen is spacious with solid cherry wood cabinets, huge roll out spice/pantry rack, pantry room, Bosch dishwasher, cove lighting, corner china cabinet and lots of counter space for cooking. The adjacent dining room has a butlers shelf for passing food thru the wall from the kitchen. The front room has luxury vinyl plank floor, wood burning fireplace with brick surround and the triple pane pcv frame windows give a gorgeous east view to the fields sloping away. This main level also has the laundry room with storage cabinets, a private den/office, a few storage closets, a 3piece bathroom and the huge family room with wet bar, perfect for large family gatherings! The basement is open for development should you want more bedrooms or bathrooms, but also the utility room with a newer Hi E furnace and a freezer that is included. This house was renovated and expanded in 2000 and 2003 with new pvc windows installed in 2010 and 2015. We also have an outdoor heated pool measuring 18'x36 depth of 3-8.5ft and concrete pool patio surrounding with rubber safety mats and pool house with heater, filters and storage. For the horses there is a horse shelter, a 24x30 horse barn with tack room, a 100x32 barn with concrete floor, a 72x34 work shop that has concrete and dirt floor, insulated and heated for year round mechanics and a triple wide detached car garage. The interior yard is all fenced with a few "horse gates", a watering bowl, a small fenced in paddock around the horse barn, a greenhouse building, garden area, large deck around the house, well manicured yard with a couple western themed decorative gardens. This 20 acre yard has much more than i can describe but there is peace, quite, and something for every family member to love! (id:41462)
3 Bedroom
2 Bathroom
2,148 ft2
Century 21 Fusion
Lot 10 Leisure Lane
Torch River Rm No. 488, Saskatchewan
This 1.08 acre cul-de-sac lot has a great potential - build your dream lake house or a shop on this lot 10 Leisure Lane, located just over 1 km to the beach! Easy access to world class fishing, minutes from the boat launch! Power&natural gas to property line. Does lake life sound appealing? Call today! (id:41462)
RE/MAX Blue Chip Realty
512 Main Street
Arcola, Saskatchewan
Investment opportunity! This building has incredible potential and could serve as a restaurant and lounge again or be converted into office spaces. Situated on a 3.54-acre lot, the property is in excellent condition with both paved and gravel parking, offering plenty of space for semi-trucks to pull in. The interior received new flooring in 2014, siding was updated in 2015-2016, and a new hot water heater was installed in 2018. (id:41462)
Performance Realty
The Grasslands
Weyburn Rm No. 67, Saskatchewan
Welcome to the Grasslands - Weyburn's Premier Acreage Development! Located less than a mile from the north edge of Weyburn and just a short drive down the 16th St grid, you'll find a fantastic assortment of acreage plots. The listed property (Parcel 'M') is nicely sized at approx. 3 acres (2.84). The developer has one other acreage parcel available - Parcel 'F' - 5.83 acres which is priced at $85,000+ GST. Servicing the development is a central, drive through, 'L'-shaped grid road (maintained by the RM of Weyburn), from which owners can have access lanes built to their yard sites. Central power, energy, phone, and water lines have been installed along this internal road with the buyer being responsible for the scheduling and cost to bring these into their lot/yard site. This development is zoned by the Weyburn RM as Country Residential and as such, represents a fantastic opportunity for those looking for more space than the city allows, without the disturbance of larger commercial or farming operations. Take a drive out to The Grasslands and look around. With a prime location north of the city, minimal gravel driving, well-maintained central and development access roads, and very convenient distance to Weyburn and access to HWY 35, this acreage development represents an affordable and attractive opportunity for acreage life in view of the city. With several parcels already having completed homes, the development is really taking shape and with only a limited number left available, these acreage plots will go. Call for more information and showings. (id:41462)
Century 21 Hometown
Lot 1 Aaron Drive
Fort San, Saskatchewan
Waterfront Lot on Echo Lake – Imagine waking up to the tranquil views of Echo Lake, surrounded by nature's beauty. This exceptional waterfront lot, situated in the sought-after Jasmin on Echo subdivision, offers a rare opportunity to create your custom cottage retreat. With 79 feet of frontage, this lot provides ample space to bring your vision to life. Whether you're seeking a peaceful escape or a recreational paradise, Echo Lake offers it all. Enjoy boating, fishing, swimming, and stunning sunsets right from your doorstep. Don’t miss your chance to own a piece of paradise. Contact your favorite local agent today for more information (id:41462)
Authentic Realty Inc.
2337 Mcdonald Street
Regina, Saskatchewan
Welcome to this beautiful and very clean 600 sq ft bungalow in the heart of Broder’s Annex. This well-cared-for 2-bedroom home features a functional, well-appointed kitchen, an indented basement offering additional space, and a warm, inviting atmosphere throughout. Situated on a generous lot with parking for up to 4 vehicles, this property offers these Features The Owners Had The Electrical Updated, The Plumbing Updated, Old porch Removed and Built a New One With Addition to Back Bedroom. The Bathroom, The Kitchen are All Brand New. House Has Been Wrapped With Rigid Insulation and New Vinyl Siding, New Windows and Doors. New Bathroom, and Bedroom Doors. New Eaves, New deck, New Fence. Please note Our Basement was Spray-foamed, New Sump Pump and Dehumidifier. lease note: owners return frequently from the lake, so showing appointments must be confirmed by the selling agent. Don't miss this opportunity to own a solid, move-in-ready home in a sought-after location! (id:41462)
2 Bedroom
1 Bathroom
622 ft2
Homelife Crawford Realty
1304 Broad Street
Regina, Saskatchewan
The property is located at 1304 Broad Street on a corner lot in Regina, just a few minutes away from the bustling downtown core. Offering a high-visibility location with plenty of natural light and on-site parking, this opportunity is ideal for an office or retail user looking to establish their business in a successful and accessible area. The unit includes open space which can flexibly accommodate various tenant requirements along with a break room/kitchenette area for staff. (id:41462)
1,300 ft2
Realty Executives Diversified Realty
405 75 Souris Avenue
Weyburn, Saskatchewan
Executive 4th Floor Condo with Sweeping Views. Step into this beautiful condo where luxury and comfort meet. With soaring 11' ceilings and expansive windows, the home feels bright, airy, and welcoming. The two-sided balcony is the perfect spot to sip your morning coffee or enjoy an evening sunset while taking in the panoramic views. The heart of the home is the white kitchen, featuring upgraded solid countertops, fresh backsplash, and plenty of storage with an abundance of drawers. Just off the kitchen, a beverage centre makes entertaining a breeze, while a custom lit display wall adds elegance and personality to the living space. Thoughtful touches are found throughout—custom wood shutters, built-in storage, and even a Murphy bed for when friends or family come to stay. The primary suite is a private retreat with a walk-in closet and a spa-like ensuite, complete with double sinks, and jacuzzi tub. A second bedroom and full bathroom with a walk-in shower ensure comfort for guests. Practical and stylish details add ease to daily living: In-suite laundry with built-in shelving, mini fridge, and stand-up freezer included. Warm hardwood and tile flooring throughout and a private furnace and central A/C tucked away off the balcony for year-round comfort. Another notable feature of this building is the wide hallways and ample visitor parking. Enjoy access to a welcoming common room, fitness area, and a handy wash bay in the heated underground parking garage, where your car stays comfy inside all year long. The building also offers a recycling program and a sense of community. More than just a place to live, City View Estates is where you will find the perfect balance of style, comfort, and convenience. (id:41462)
2 Bedroom
2 Bathroom
1,333 ft2
RE/MAX Weyburn Realty 2011
410 20th Street E
Prince Albert, Saskatchewan
Charming Bungalow with Income Potential on a Quiet East Hill Street! This 744 sq ft home has been beautifully updated inside and out, offering modern style, a functional layout, and the bonus of a 1-bedroom basement suite. Step inside to an open-concept design that’s been tastefully renovated with fresh paint, updated kitchen and bathrooms, stylish flooring, and a bright, welcoming feel throughout. Practical upgrades include a newer furnace, hot water heater, and brand-new shingles on the garage, giving peace of mind for years to come. The basement suite, complete with its own laundry and separate entrance, provides excellent rental income or space for extended family. Outside, you’ll find a large deck overlooking an expansive yard, along with a single detached garage and parking for two additional vehicles out back. Perfectly situated on a peaceful street close to parks and schools, this home offers both comfort and convenience. Vacant and move-in ready, it’s available for immediate possession. Book your showing today and discover all the value this property has to offer! (id:41462)
3 Bedroom
2 Bathroom
744 ft2
2 Percent Realty Platinum Inc.
221 Centre Street
Assiniboia, Saskatchewan
Located in Assiniboia, this property offers retail space on the ground floor and two updated two-bedroom suites upstairs. Features include new flooring, fixtures, upgraded boiler heat, and rear parking. Assiniboia provides amenities such as schools, healthcare, sports facilities, and an outdoor pool, making it ideal for investment or immigration purposes. Come check it out today. (id:41462)
3,000 ft2
Century 21 Insight Realty Ltd.
310 1st Avenue W
Canora, Saskatchewan
WELCOME TO 310 1ST AVENUE WEST IN CANORA.... A VERY SOLID 4 BEDROOM, 2 BATHROOM BUNGALOW WITH MANY UPGRADES. Folks, here is a fantastic opportunity on a cozy home situated on the edge of town boasting a solid concrete foundation with a history of a dry basement!... This can be a great opportunity as a rental property featuring the added kitchenette in the basement, along with 2 bedrooms a 4 piece bath, separate access to the garage and with its own separate electrical. This 748 square foot bungalow has a single attached garage directly accessible into the home and basement. This home features central air conditioning, updated shingles (2017), HE furnace, flooring & painting (2019), garage door and opener(2020), updated water heater, updated hood fan, water softener included, windows (2019), upstairs bathroom reno (2019), and the seller notes the property has weeping tile!.... Providing 4 bedrooms, 2 baths and with the added kitchenette you simply can't can't go wrong. A very functional layout and great value within... Call for more information or to schedule a viewing. Taxes: $1650/year. Lot size 50' x 120' . 140 Amp with separate electrical to basement. (id:41462)
4 Bedroom
2 Bathroom
748 ft2
RE/MAX Bridge City Realty
1-4 316 3rd Street W
Delisle, Saskatchewan
Opportunity awaits with this high-quality modern 4-plex constructed by Flatlander Construction, a builder known for craftsmanship and attention to detail. This property offers excellent cash flow with newer, hassle-free construction in the growing town of Delisle. Investors can live in one unit and let the other three pay the mortgage, all while qualifying with as little as 5% down and enjoying positive cash flow. Each unit is individually titled, giving you flexibility for the future—hold the entire building, sell units separately down the road, or even explore the seller’s option to purchase half now. With a new double-lane highway and easy commutes to Saskatoon, Delisle is poised for growth, making this an attractive long-term investment. The unit mix is designed to appeal to a wide range of tenants. Upper-level homes feature three bedrooms, two bathrooms, an attached single garage with direct entry, and a large private balcony offering panoramic countryside views—partially covered so you can choose sun or shade. Lower-level units include two bedrooms and two bathrooms, with walkout access to the spacious backyard and greenspace. Inside, every unit is finished with a stylish kitchen that includes upgraded quartz countertops, ample cabinetry, and plenty of storage. High-end laminate and tile flooring flow through the main living areas, with plush carpet in the bedrooms for added comfort. Single-level living with laundry on the same floor makes each unit convenient and practical. This is just the tip of the iceberg with great schools & park nearby—reach out today to explore the full potential. (id:41462)
8 Bedroom
8 Bathroom
2,414 ft2
Exp Realty
160 - 196 Pasqua Avenue
Fort Qu'appelle, Saskatchewan
Excellent opportunity to own 12 unit condo development in the fantastic resort community of Fort Qu'Appelle. This development offers 2 three bedroom, 2 two bedroom+den, 6 two bedroom and 2 one bedroom+ den units. The open concept modern units all have insuite laundry, high eff furnaces, and electrified parking. The buildings were taking to the studs in 2008 and completely redesigned with coastal-style architecture. This development is being sold for under appraised value and must be seen to be appreciated. (id:41462)
Realtyone Real Estate Services Inc.
101 Pebble Drive
Webb Rm No. 138, Saskatchewan
This deeded, 4-season lake property is located on a large, beautiful waterfront lot just under an hour’s drive from Swift Current and was built in 2018. The home features luxury finishes and a functional layout designed for year-round enjoyment. Coming in through the back entrance where there is ample parking behind, this entry features a large storage closet and a galvanized tin feature wall with multiple coat hooks for easy organization options. The short hallway ahead leads into an open concept kitchen, dining and living area with gorgeous vaulted ceilings that showcase vertical windows spread all the way up the east side, providing abundant natural light and water views for enjoyment. The kitchen features ample warm, alder wood cabinetry, modern industrial accents and finishes and a large, stunning copper sink. Vinyl plank flooring runs throughout the entirety of the main space, and a grand antler chandelier makes a great statement. This area comes fully-furnished with both living and dining room furniture. Patio doors off the dining area open out to the expansive deck with both north and south privacy/windbreaker walls. The main floor also hosts the large primary bedroom with a spacious closet, as well as a 4-piece bath which displays an elegant copper sink. The comfortable loft serves as a great family room or kid’s zone and looks down to the main area of the home. Downstairs, the walk-out basement hosts another large space with vinyl plank flooring, wood ceilings, pot lights, and garden doors leading out to the massive yard space. Nearby you will find under-the-stairs storage, the utility room, the laundry closet with a dual washer/dryer with a nook beside it, and there are 2 comfortable bedrooms across from one another with a 3-piece bathroom resting at the end of the hall. This bathroom features a shiplap feature wall & ceiling, a tiled shower, and a closet. Don’t hesitate to call or text for more info or to book a showing for this stunning property. (id:41462)
3 Bedroom
2 Bathroom
1,352 ft2
Exp Realty
West Acreage Land
Corman Park Rm No. 344, Saskatchewan
Welcome to this gorgeous acreage lot with 10 acres of land! Nestled just West of Saskatoon along Auction Mart Road, this location offers a picturesque canvas for realizing your ultimate dream home! With access to an excellent water supply via a Well and well-maintained gravel roads, this parcel of land ensures convenience and comfort. Adding to its allure, the presence of Fiber Optics in the area and Power Connections on the adjoining property opens up opportunities for modern amenities and connectivity. Contact your Realtor today to see this stunning piece of land! Directions: From HWY 684 and Auction Mart Road, go west for 10KM turn right, go 3KM curve left and go 1.4KM on the left. (id:41462)
Coldwell Banker Signature
319 Ravine Road
Big Shell, Saskatchewan
Built in 2014, this lovely 4-season lakefront cottage offers over 2,000 sq ft of living space with 6 bedrooms and 2 bathrooms, perfect for family gatherings or hosting guests. The main floor features vaulted pine ceilings, low-maintenance lino flooring, a natural gas fireplace, and an open kitchen with deck access and a natural gas BBQ. The spacious covered wrap-around deck and lower-level custom brick patio with fire pit area provide multiple spots to soak in the beautiful lake views while maintaining your privacy. The walkout basement includes 3 of the bedrooms (one unfinished), a 3pc bath/laundry, and a cozy electric fireplace. Enjoy year-round comfort with natural gas forced air heat plus electric baseboard backup. Extra items of note include a 1250-gallon fresh water tank, concrete septic holding tank, lake water intake for yard use, large shed with overhead door, and wheelchair accessibility. With a hard, sandy shoreline just steps away you can enjoy the lake to the fullest! Aspen Ridge Development is on the southwest side of Big Shell Lake—only 1 hour 20 minutes from Saskatoon—this move-in ready, furnished property is an ideal getaway for fishing, water sports, or simply relaxing at the lake. Set on a large lot - there is opportunity for you to build a garage as well. Enjoy Saskatoon Berry bushes and Chokecherries right in your front yard! Reach out for more information! (id:41462)
6 Bedroom
2 Bathroom
1,020 ft2
RE/MAX North Country
7 Peace Place
Dundurn Rm No. 314, Saskatchewan
This beautiful lot is located in the desired acreage subdivision, Peace Point. Fully serviced, with power, gas, and city water to the property line, walkout capable, and only 10 minutes from Saskatoon, this lot really has everything. Lots are 1/2 sold out so take the quick drive out on scenic Highway 219, and see for yourself. (id:41462)
RE/MAX Saskatoon



