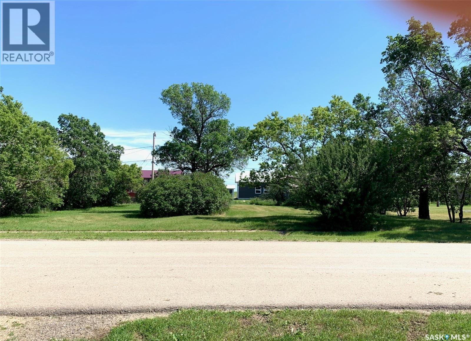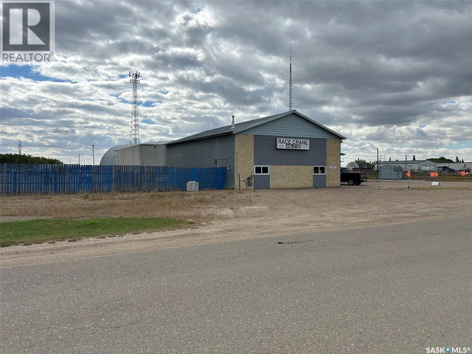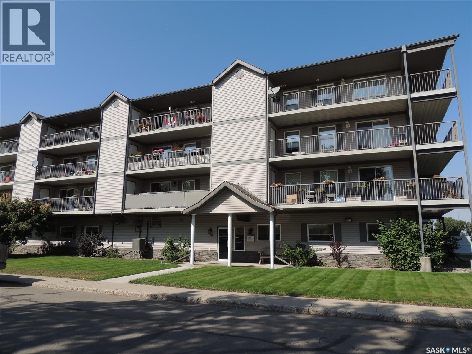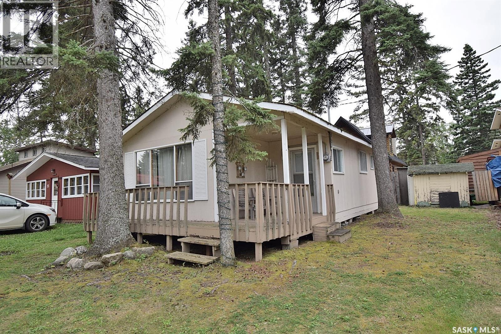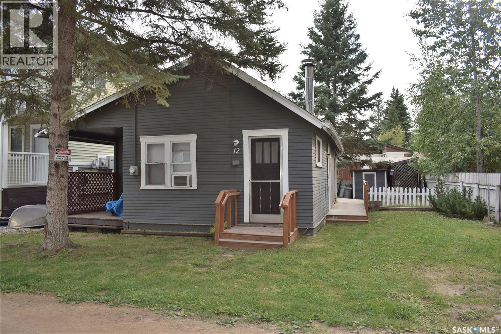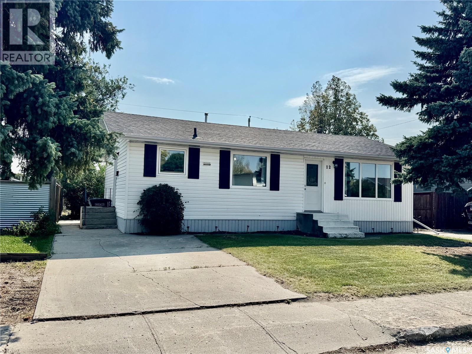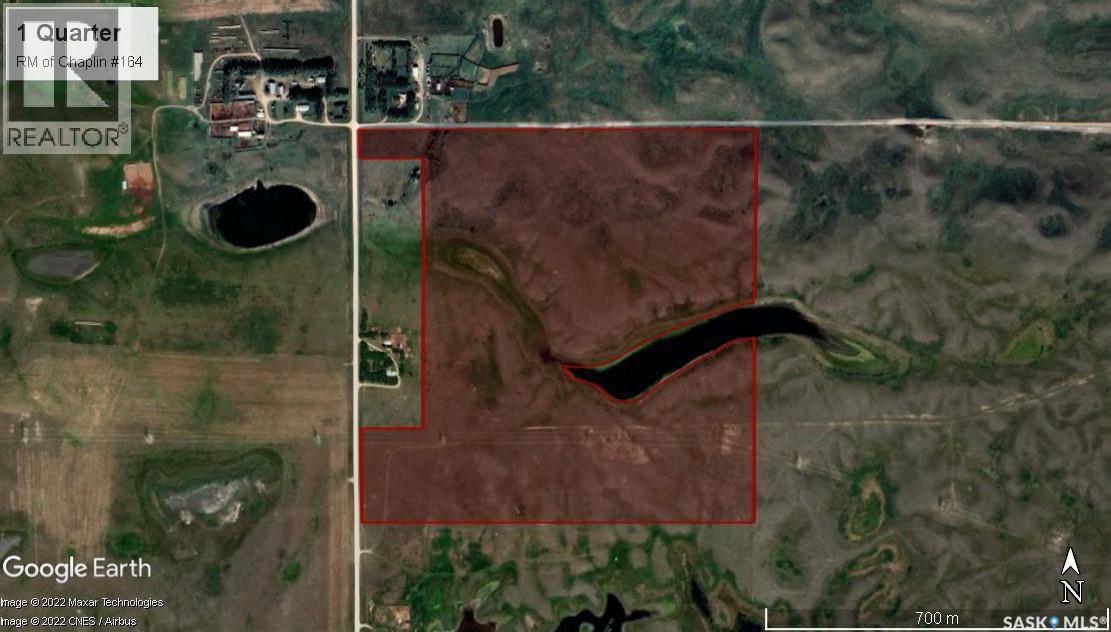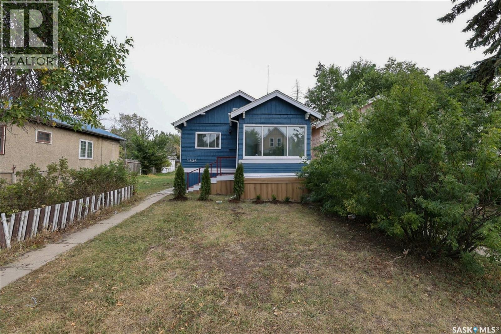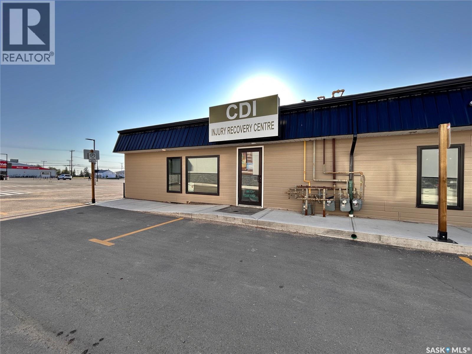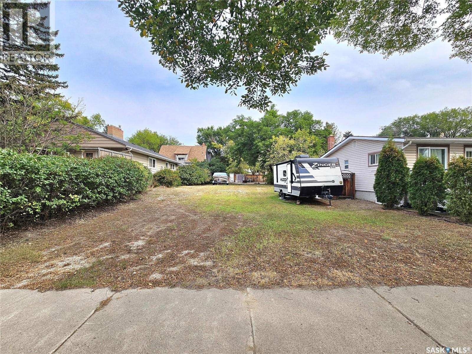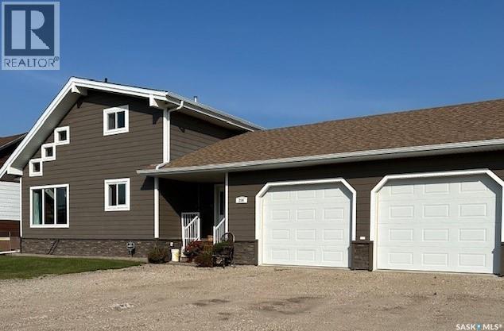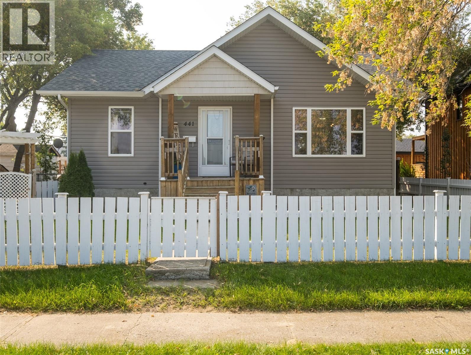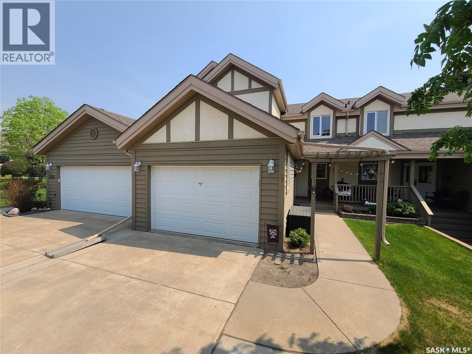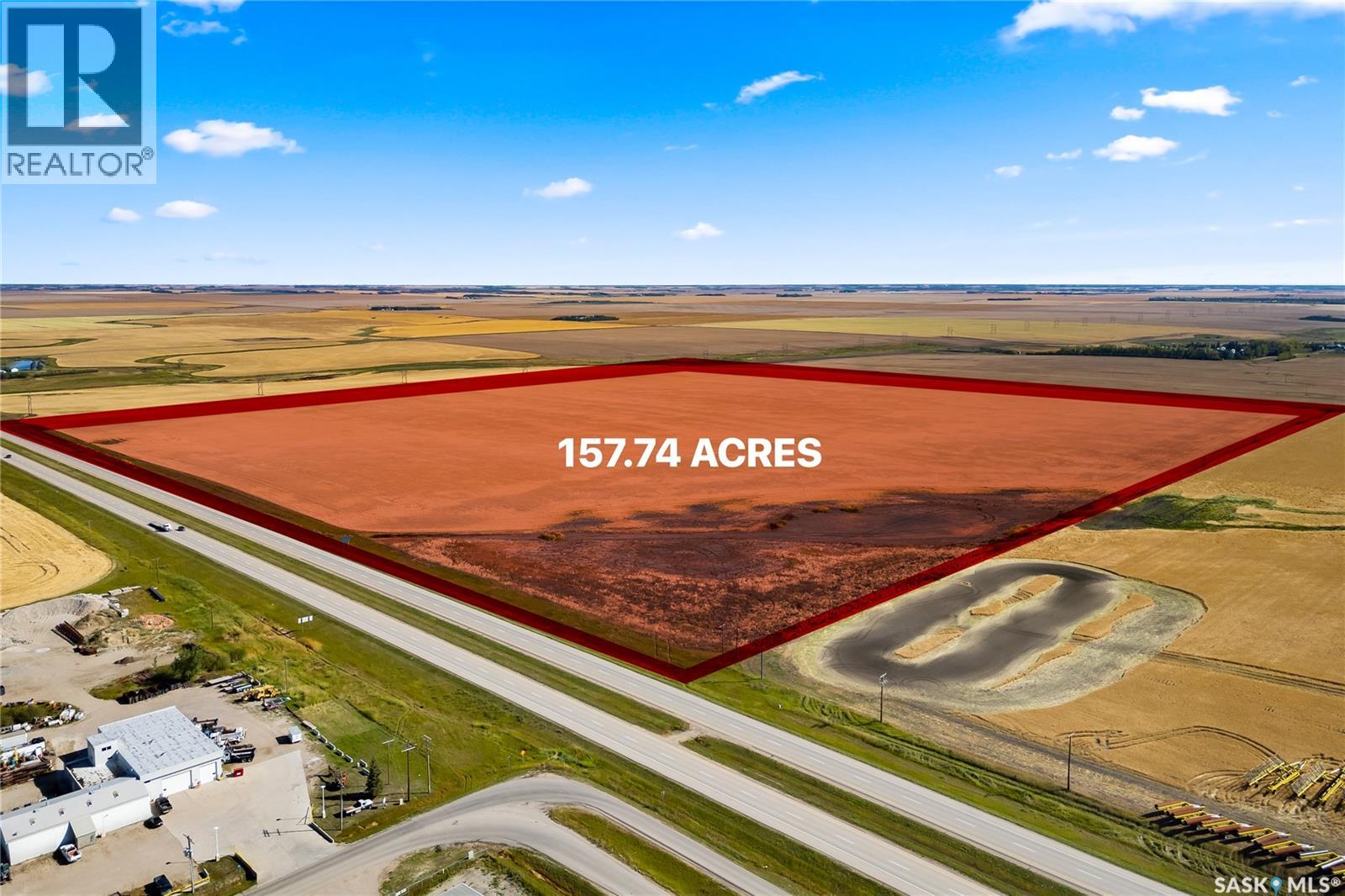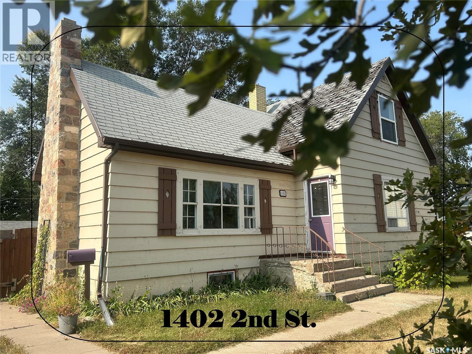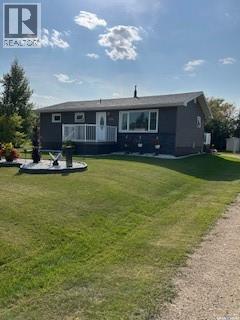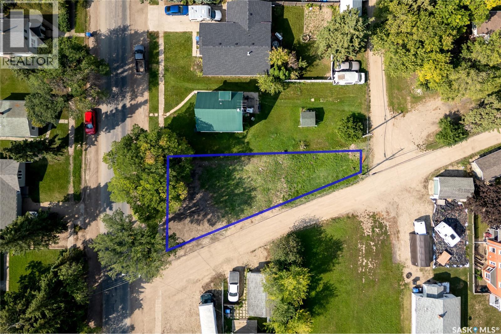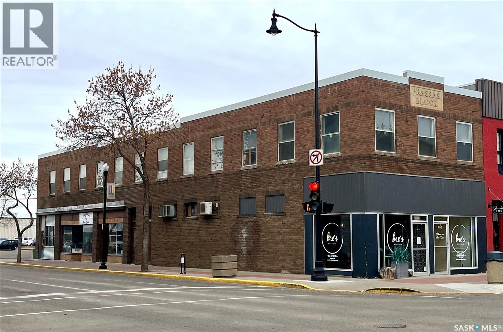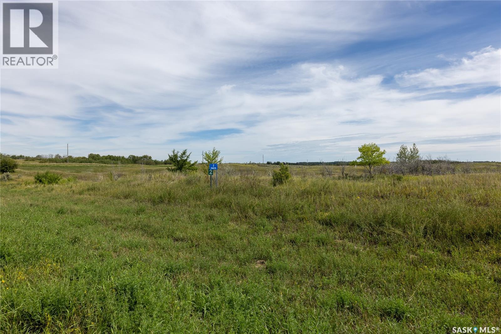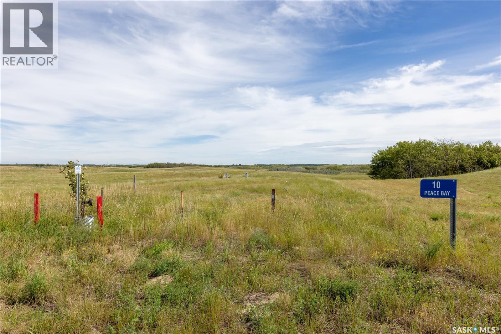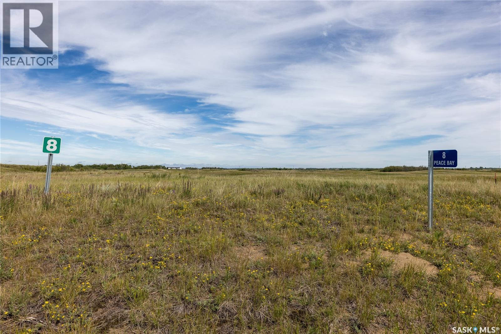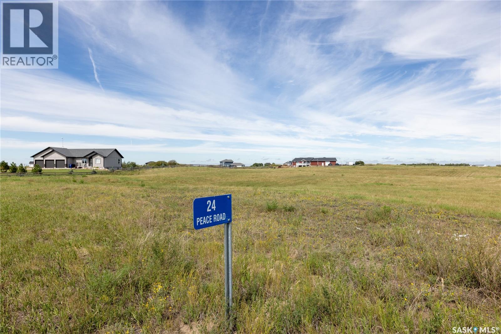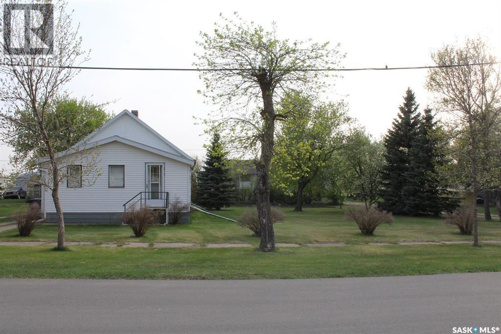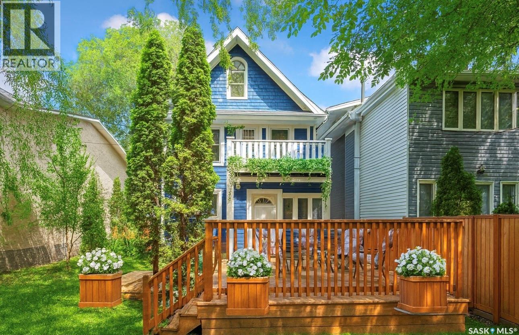Property Type
3-4 Brome Street
Yellow Grass, Saskatchewan
Looking to build? You can scoop up these 2 lots at a fraction of the cost of what lots are selling for in Weyburn. Yellow Grass is a short commute to Weyburn and is a wonderful close knit community that centers around the residents and farm community. It offers small group of core essential businesses and services and easy access to city amenities in Weyburn. Take a drive by and have a look and call for more information today. (id:41462)
RE/MAX Weyburn Realty 2011
10021 - 10023 Thatcher Avenue
North Battleford, Saskatchewan
3 separate buildings with package. The main building was built in 1979 and features a 2,400 square foot shop with heavy floor, overhead heaters, 1/2 bath, 2-12' x 14' overhead doors plus an additional approximate 900 square foot area with another 14' x 10' overhead door. The second building was built in 1981 and features a 2,000 + square foot shop area with a 14' x 12' overhead door, 4 offices, washroom, and common area. The 3rd building is a metal rib fabric covered building on a concrete pony wall. It features a 18' x 16' overhead door, gravel floor, power and compressed air (from main building) and summer waterline. These buildings are situated on 2.37 acres / 2 lots, and have chainlink fencing on 3 sides. (id:41462)
12,715 ft2
Dream Realty Sk
201 701 Henry Street
Estevan, Saskatchewan
This condo is in a great part of town located on Henry st. The unit is on the second floor and faces South. The building has had the shingles replaced in 2025. The unit has had new laminate flooring throughout. The open kitchen living room floor plan has access to the balcony. There is storage on the balcony. There are two bedrooms and a full bathroom. The unit has in suite laundry with a separate laundry storage room. This unit has under building heated parking. (id:41462)
2 Bedroom
1 Bathroom
817 ft2
Royal LePage Dream Realty
13 6th Street
Lakeland Rm No. 521, Saskatchewan
Ideal Emma Lake Getaway! This 596 square foot seasonal cabin is on a leased lot in Sunnyside Co-op. Great location just steps away from Sunnyside Beach and close to many amenities including convenience store, restaurant, golf course, mini golf. Spacious open concept floor plan. Two bedrooms. Wrap around deck. Storage shed. Co-op fees are $375 per year and include water (May to September) and street maintenance. Yearly taxes are $1028. Affordable option to get into cabin ownership! (id:41462)
2 Bedroom
1 Bathroom
596 ft2
RE/MAX P.a. Realty
12 6th Street
Lakeland Rm No. 521, Saskatchewan
Charming Emma Lake Cabin! This 593 square foot seasonal cabin is on a leased lot in Sunnyside Co-op. Great location just steps away from Sunnyside Beach and close to many amenities including convenience store, restaurant, golf course, mini golf. Open concept living area with cozy wood burning stove. Two bedrooms. Private backyard with large deck, firepit and storage shed. Co-op fees are $375 per year and include water (May to September) and street maintenance. Yearly taxes are $972. Don’t miss out on this perfect family getaway! (id:41462)
2 Bedroom
1 Bathroom
593 ft2
RE/MAX P.a. Realty
12 King Crescent
Humboldt, Saskatchewan
Welcome to this inviting 1040 sq. ft. family home located in a family-friendly neighborhood, just steps away from an elementary school. This property offers both comfort and convenience, making it a wonderful fit for families or first-time buyers. Inside, you’ll appreciate the open floor plan that creates a bright and spacious feel. The main level features three bedrooms, a refreshed bathroom, and updated flooring. Recent upgrades include a new roof and water heater (2025), along with a high-efficient furnace for year-round comfort. The basement offers laundry, a storage area, and a workroom, while the remaining open space is ready for your personal development. Outdoors, the home offers plenty of parking with two driveways—one concrete, one paved—perfect for multiple vehicles or RV parking. The yard is fully fenced, providing privacy and space for kids or pets to enjoy. This is a well-kept home in a great location with important updates already taken care of—ready for its next owner to move in and enjoy. Call today to view! (id:41462)
3 Bedroom
1 Bathroom
1,040 ft2
Century 21 Fusion - Humboldt
Linton Aggregate Quarter
Chaplin Rm No. 164, Saskatchewan
LAND WITH SIGNIFICANT AGGREGATE DEPOSITS FOR SALE. 132.89 acres of pasture with significant aggregate deposits located near Chaplin, SK. Seller has undergone extensive testing and results identified significant gravel deposits. This land is located 1.5 miles from the Trans-Canada highway on an all-weather grid road. Buyer to do their own due diligence as to the quality and quantity of extractable aggregate. (id:41462)
Sheppard Realty
1535 Cameron Street
Regina, Saskatchewan
First time home buyers or investors wanted! Rented out as of November 1, 2025 for $1,500/month! Recently renovated, some interior upgrades include; brand new waterproof vinyl plank flooring throughout, fresh new ceilings with modern finishes, complete interior & exterior painting, all new lighting fixtures (LED & energy efficient), all power sockets & switches replaced for safety and modern look, brand new doors, locks & handles (interior + exterior), updated trim, moldings, and baseboards, smooth and freshly painted walls throughout. Kitchen & Bathroom Renovations; New kitchen cabinets & countertops. New sink, faucet, and backsplash. All bathrooms upgraded with; New vanity, sink, toilet, tub/shower. New faucets, fixtures, and mirrors. Fresh tiles or waterproof wall panels. Mechanical & Safety Updates; Updated electrical wiring where required. Updated or serviced plumbing lines. Smoke & carbon monoxide detectors installed. Efficient heating system serviced. Structural & Exterior Enhancements; Fully renovated garage (walls, flooring, door & opener) (id:41462)
2 Bedroom
1 Bathroom
560 ft2
Realtyone Real Estate Services Inc.
616 Gordon Street
Moosomin, Saskatchewan
BUSINESS FOR SALE! A long-standing, highly regarded healthcare facility in the heart of downtown Moosomin! The CDI Injury Recovery Centre has been a trusted name since 1998, offering Athletic Therapy, Acupuncture, Dry Needling, and Pelvic Floor Rehabilitation. With over 4000 patients since 2021, this clinic has built its reputation on exceptional care for injury recovery, chronic pain management, surgical rehabilitation, and concussion treatment. Outfitted with ultrasound and IFC machines, custom-built rehab tables, and an in-house gym, CDI is fully equipped to deliver outstanding results and a seamless operation with the Jane scheduling system and financial tracking through QuickBooks. The property not only houses a thriving clinic but also includes three rental spaces that have previously generated $1,500/month when fully rented, great for massage therapists, physiotherapists, chiropractors, nutritionists, or mental health professionals — all of which pair seamlessly with CDI's services! The added rental space provides an excellent secondary income stream for an investor or owner-operator. The location is great—directly beside the brand-new Co-op grocery store, Home Hardware, IDA and the Red Apple; one of Moosomin’s busiest areas! The building also has prime opportunity for large signage on the north side to capture maximum visibility. Strong referral relationships with Moosomin Doctors and local clinics sustain a steady 18–20 patients/day (30 with student staffing). Consistent corporate partnerships with Nutrien and Mosaic mines provide ongoing Canada Life-recognized work hardening programs, ensuring reliable long-term revenue. Serving a vast area of SE SK with minimal competition and a thriving regional economy, this is a rare opportunity to acquire a turnkey healthcare business that combines profitability, reputation, and growth potential in one package. PRICE AT $439,000! Don’t miss your chance to own a highly sought-after asset in Moosomin’s expanding market! (id:41462)
2,340 ft2
Royal LePage Premier Realty
312 Oxford Street E
Moose Jaw, Saskatchewan
45x120 infill lot located directly across from a beautiful park. Conveniently close to schools and amenities, this property offers the perfect opportunity to build your dream home in an established neighborhood! (id:41462)
RE/MAX Of Moose Jaw
206 2nd Street W
Carrot River, Saskatchewan
Welcome to this beautiful 1475 sq ft one 1/2 Storey home in Carrot River. The cathedral ceilings make it so inviting, with 4 bedrooms and 3 bathrooms, this fantastic home is a perfect home for a growing family. This home was built in 1980 but remodelled and an addition added in 2014. There are many upgrades including a new Primary bedroom on the main floor, large entryway, 2 car garage, newer cement board siding, shingles, HE furnace, central air and air exchanger, windows, doors, flooring and paint. The garage is insulated, drywalled and heated for your winter comfort. All bathrooms have also been updated with new vanities and there is a new counter top to be installed in the kitchen before possession. The backyard has a finished deck with gazebo, is partially fenced, easy care yard and natural gas BBQ hookup. Huge double lot with 12,177 sq ft in total. List of additions and upgrades in supplements. Carrot River boasts economic diversification through agriculture, forestry, peat moss and Welding and machining with an abundance of natural resources in and around the community. There are many service clubs and special interest groups to keep you busy and active in this friendly, welcoming community. This home is blocks from schools, rinks and the downtown area. Call for an appointment to view this slice of heaven in the heart of the prairies! (id:41462)
4 Bedroom
3 Bathroom
1,475 ft2
RE/MAX Saskatoon
441 6th Street E
Prince Albert, Saskatchewan
Welcome to this move in ready 896 square foot bungalow situated across the street from Riverside School. The open concept main floor provides a living room, kitchen, two bedrooms and a full bathroom. Bright, fully finished basement offers a family room, two additional bedrooms, full bath and laundry room. Garden door access from the kitchen to the fully fenced yard featuring a deck, patio area and garden. Huge insulated 28’ x 24’ detached garage plus additional parking off the alley. Don’t miss the chance to make this your dream home! (id:41462)
4 Bedroom
2 Bathroom
896 ft2
RE/MAX P.a. Realty
6 Eagle View Way
Elk Ridge, Saskatchewan
This is the best location in Eagle View Villas, backing onto the pond and Forest view of the Elk Ridge Lodge and Pond plenty of grass area for kids to play in the back. Move in Ready with most furniture and appliance included . The square footage of 1621 is only the 2 levels the basement walk out is fully completed for your family to enjoy. Main floor concept is open kitchen to dining and living area with gas fireplace and access to deck overlooking the pond. The living room has a gas fireplace and access to the back deck. The master Bedroom has access thru closet to the main floor bathroom with large shower. The upper level has two large bedrooms with a 4 piece bath between them. The large loft is a great TV or games area space. The finished Lower level has a spacious entertainment area with bar and 2nd fireplace. and large family area with access to outside space. Also a third Bathroom. Elk Ridge Resort is a premier 4 season destination offering a 27 hole championship golf course a Hotel, 2 restaurants, spa, pool, walking trails, Zip Line and you are minutes away from beaches at Waskesiu Prince Albert National Park Saskatchewan's Playground. Come check it out. (id:41462)
3 Bedroom
3 Bathroom
1,621 ft2
RE/MAX Saskatoon
Rolo Farms Hwy #6 North Future Development
Sherwood Rm No. 159, Saskatchewan
This 157.74 acre property, located just north of Regina, SK, presents an excellent opportunity for future industrial development. With direct frontage on Highway #6, the land is situated in the RM of Sherwood, north of Regina's existing industrial and commercial sectors. It is designated as "Future Industrial" in the RM's Official Community Plan. Comprising highly sought-after Regina Heavy Clay, the land is currently zoned for agricultural use. Prospective buyers are advised to conduct their own due diligence to assess the suitability of this site for their development plans. (id:41462)
Jc Realty Regina
1402 2nd Street
Estevan, Saskatchewan
Have you been looking for a New Home? Are you “Grumpy” because nothing has fit your style or price range? Then perhaps you’ll want to consider this rustic, cozy, cottage-style beauty of a home at 1402 2nd St. in Estevan Saskatchewan. You’ll especially enjoy the spacious wooden featured ceiling (as well as a real Fireplace) Living room which leads to a lovely kitchen/dining area. Completing the main is a character-filled primary bedroom with large window. The Upper floor consists of 2 Bedrooms plus a 4piece bathroom. The basement has an open area (Family room) adjacent to the Laundry/ Utility/storage area. Note a new furnace is supplied for future installation. The oversized yard is fenced, has a cat run, patio area, and a small single car garage as well as a Hot Tub. So, don't be "Bashful", call today to view this enchanted home. (id:41462)
3 Bedroom
1 Bathroom
1,200 ft2
Royal LePage Dream Realty
214 Highway
Archerwill, Saskatchewan
Welcome to 214 Highway 35 N in Archerwill. This home has it all. It was upgraded 10 years ago, has all brand new North Home windows, new insulation, vinyl siding and asphalt shingles. The kitchen has beautiful dark cherry wood cabinets. All new flooring throughout. The furnace was replaced 3 years with a high efficiency model. The water heater was new in 2020. The home features a screened in deck on the back of the house and is a dream spot for relaxing with your morning coffee or entertaining a group of friends watching the Riders play. There are 2 bedrooms and a 4 piece bathroom upstairs plus a small office. Downstairs there is a family room with an electric fireplace. There is a bedroom and another space for a gym. A 2 piece bathroom and laundry, storage and cold storage complete the downstairs. This home also has central air conditioning and a natural gas BBQ hook up on the deck. There is a large garden space and a raspberry patch to the north of the driveway. If you are not a gardener and want an ideal space for a storage shed or shop, you will have all the room you need to build one. A single car garage and a storage shed complete this property. Located in Archerwill where you can take advantage of all the outdoor activities you like, from hunting and fishing, to world class snowmobile trails, an incredible archery course, and much more. This property has it all, an ideal place to call home. Book your viewing today! (id:41462)
2 Bedroom
2 Bathroom
1,040 ft2
Century 21 Proven Realty
302 Burrows Avenue W
Melfort, Saskatchewan
Affordable lot alert! Not many this price in Melfort and we need more housing! Zoned R2. Taxes $1129. Lot size is 63 frontage back goes narrow so 10 feet then the sides are 125/136. Plans are drawn up for this lot and part of the price...so it's really a win win. Any questions...reach out! (id:41462)
Coldwell Banker Signature
102 Central Avenue N
Swift Current, Saskatchewan
Discover the perfect blend of history + opportunity at The Prassas Block. This is a remarkable two-story brick building with over 4800sqft of leasable space. Having just celebrated it's 100th Birthday, this timeless property boasts classic character of its time + has been preserved to highlight its historic charm. With 2 storeys of versatile space, it is perfect for retail, office or creative studio needs. Prime location on the corner of Central & Cheadle St with high-traffic and excellent visibility. Presently has three developed retail spaces on main floor with second floor open for future development. This property is a rare find for anyone looking to invest, establish a business or create a one-of-a-kind space while owning a true piece of history. Seller states roof new in 2023, with some recent flooring & electrical upgrades as well. (id:41462)
5,060 ft2
RE/MAX Revolution Realty
RE/MAX Of Swift Current
2 Peace Road
Dundurn Rm No. 314, Saskatchewan
This beautiful lot is located in the desired acreage subdivision, Peace Point. Fully serviced, with power, gas, and city water to the property line, walkout capable, and only 10 minutes from Saskatoon, this lot may potentially be further sub-divided. Lots are 1/2 sold out so take the quick drive out on scenic Highway 219, and see for yourself. (id:41462)
RE/MAX Saskatoon
10 Peace Bay
Dundurn Rm No. 314, Saskatchewan
This beautiful lot is located in the desired acreage subdivision, Peace Point. Fully serviced, with power, gas, and city water to the property line, walkout capable, and only 10 minutes from Saskatoon, this lot really has everything. Lots are 1/2 sold out so take the quick drive out on scenic Highway 219, and see for yourself. (id:41462)
RE/MAX Saskatoon
8 Peace Bay
Dundurn Rm No. 314, Saskatchewan
This beautiful lot is located in the desired acreage subdivision, Peace Point. Fully serviced, with power, gas, and city water to the property line, walkout capable, and only 10 minutes from Saskatoon, this lot really has everything. Lots are 1/2 sold out so take the quick drive out on scenic Highway 219, and see for yourself. (id:41462)
RE/MAX Saskatoon
24 Peace Road
Dundurn Rm No. 314, Saskatchewan
This beautiful lot is located in the desired acreage subdivision, Peace Point. Fully serviced, with power, gas, and city water to the property line, walkout capable, and only 10 minutes from Saskatoon, this lot really has everything. Lots are 1/2 sold out so take the quick drive out on scenic Highway 219, and see for yourself. (id:41462)
RE/MAX Saskatoon
110 7th Avenue
Alameda, Saskatchewan
This cute two bedroom home is situated on a mature double lot in the quiet community of Alameda. It is a great starter home or investment property. Bonus: two beautiful lots that have already been subdivided. Priced to sell (id:41462)
2 Bedroom
1 Bathroom
770 ft2
Performance Realty
1018 Aird Street
Saskatoon, Saskatchewan
1018 Aird Street – 1912 Character Three-Story in a Storybook Setting! A character located in one of Saskatoon’s coveted and walkable neighborhoods. Offering 1,850 sq ft over 3 levels, 4 bedrooms, 3 full baths, a large 37’ lot, and a newer tandem detached garage. A picture-perfect front porch leads into a main floor rich in original details: hardwoods, French glass doors, woodwork, two elegant bay windows and a large dining room with a built-in glass china cabinet, plus an office / music room with an original cast fireplace. Main floor also features an oak kitchen, a full 3-piece bath, and a renovated rear porch/mudroom connecting to the backyard. Outdoor living is a highlight: unusually large, fully enclosed fenced yard (bigger than typical for the area), ideal for pets, kids, and leisure, and a sprawling double-tiered deck is perfectly suited for sunny entertaining. The front driveway adds rare, convenient parking to this property. The second level of this home offers three generously sized bedrooms, and a full bath with claw foot tub, with bay window views and a large private treetop balcony off one of the bedrooms! The entire third floor is a master retreat with a sitting area, large bedroom area, and a four-piece ensuite (shower door adjustment required). The basement is undeveloped. Notable updates include: windows, furnace, hot water heater, shingles, plumbing, asbestos removal, newer fencing, updated rear porch, piles under the front porch, shingles, and siding/shingles on the drywalled and insulated garage. This is a special home for people who love character, community, and the magic of an inner city neighbourhood - offering the historic charm you dream of, with practical upgrades for modern living. (id:41462)
4 Bedroom
3 Bathroom
1,850 ft2
Coldwell Banker Signature



