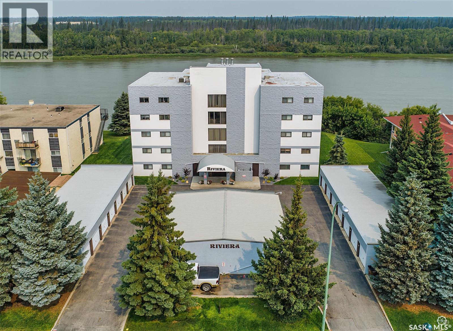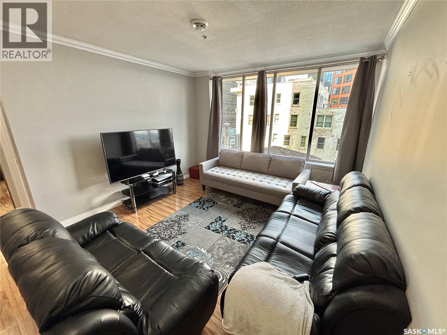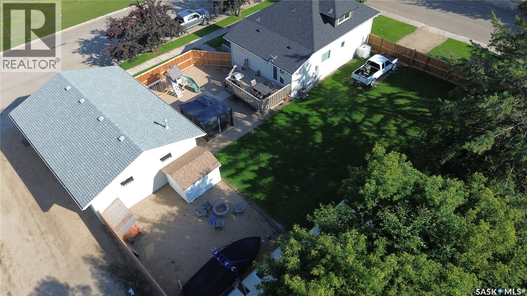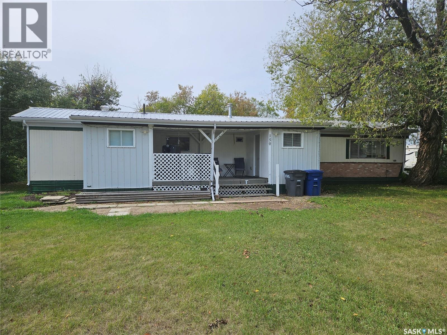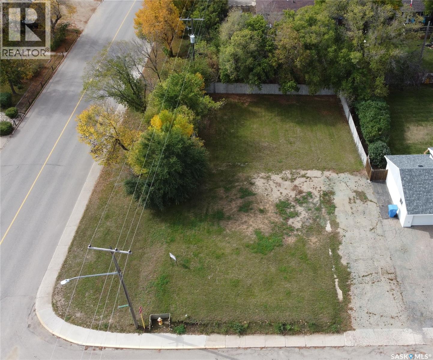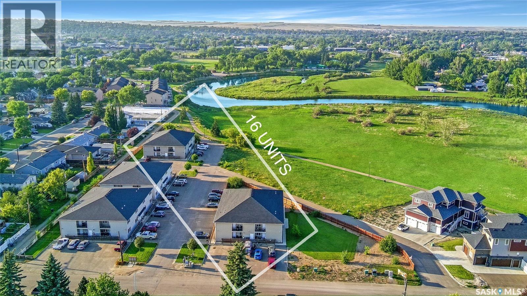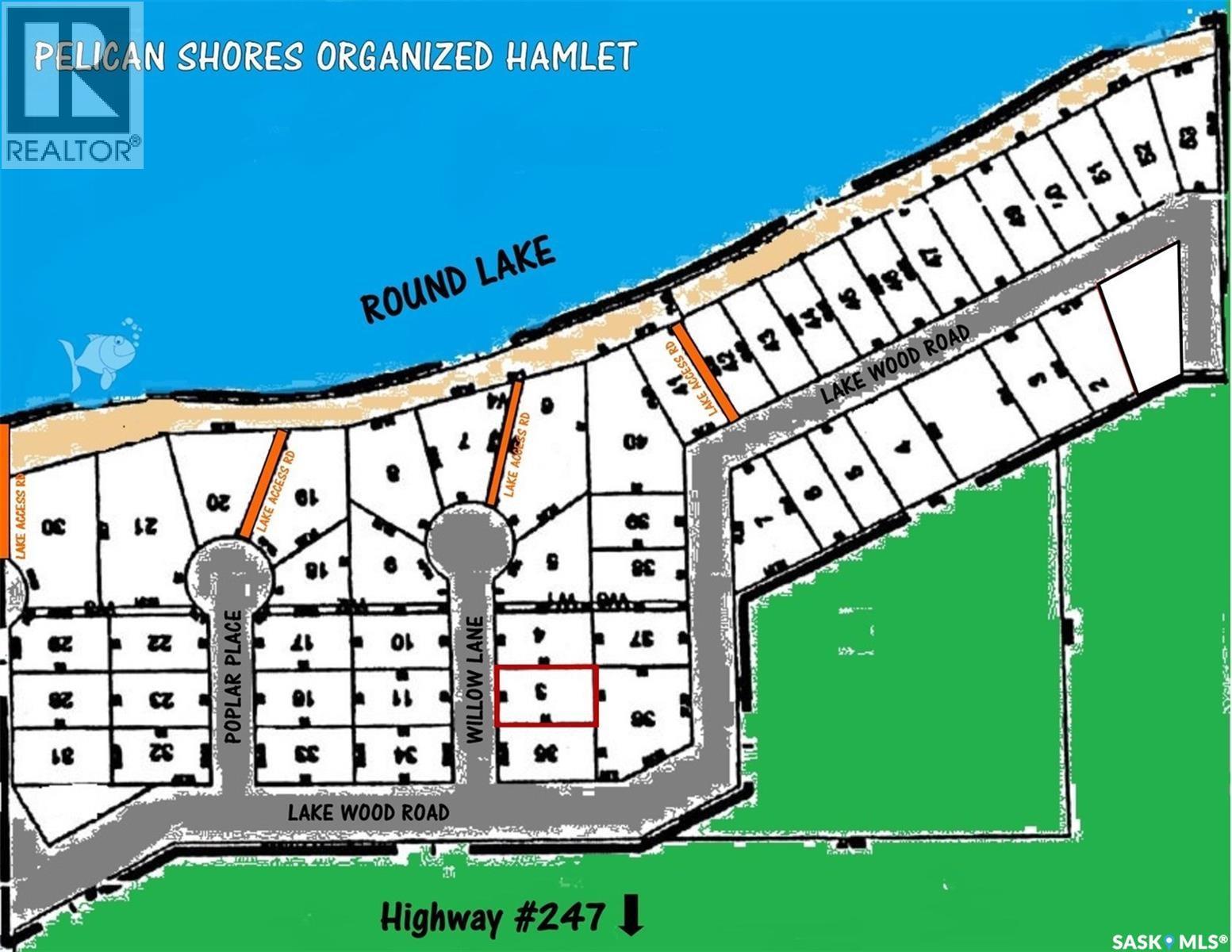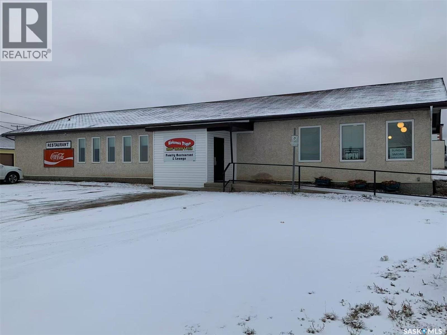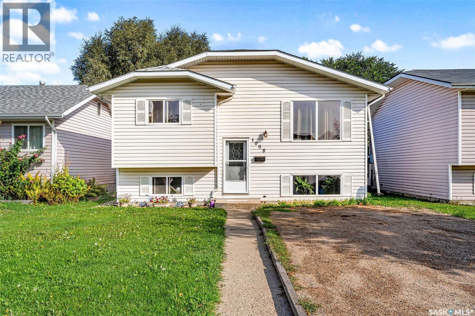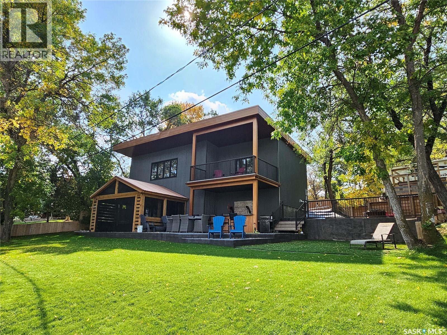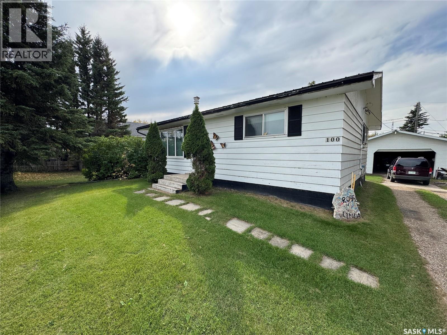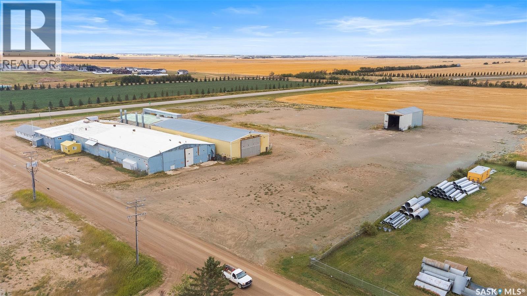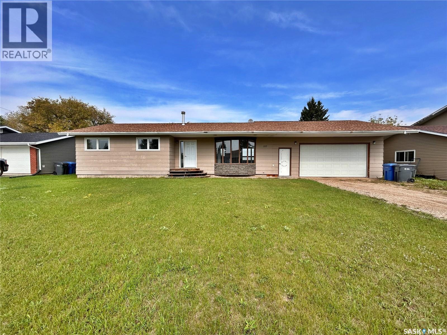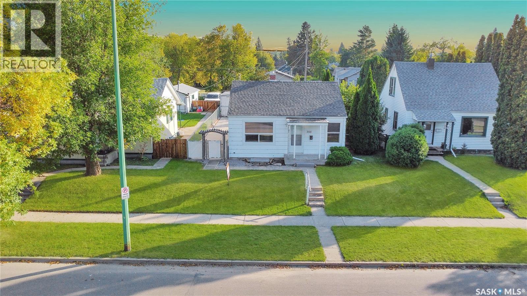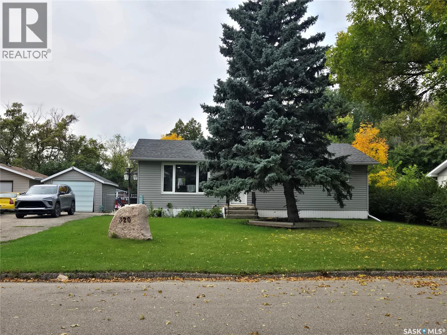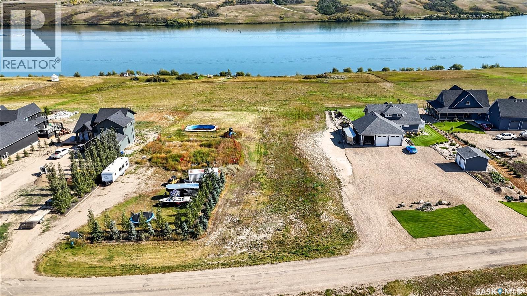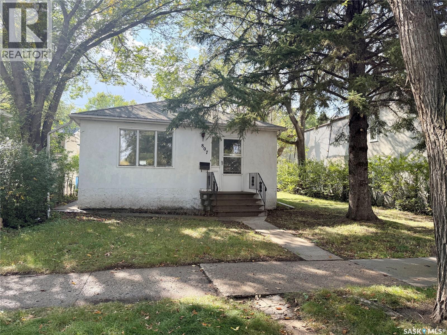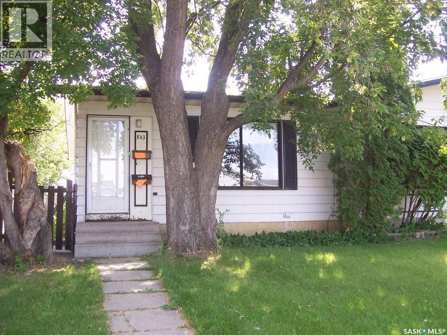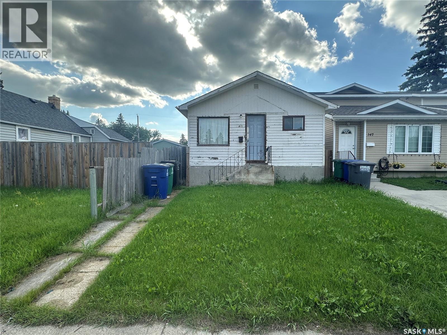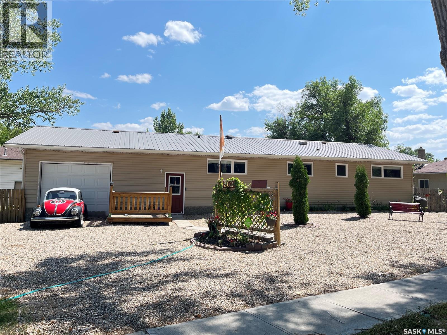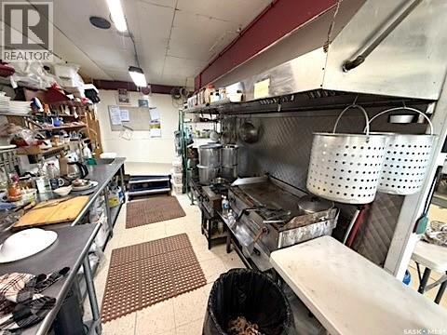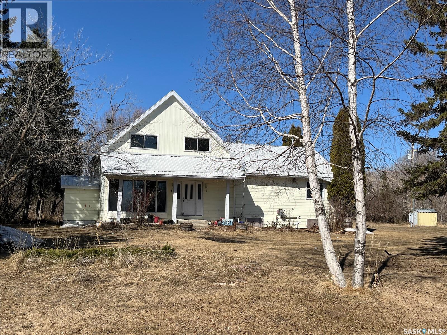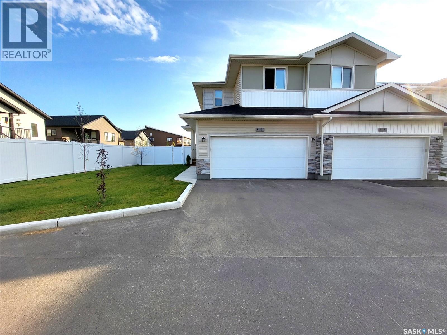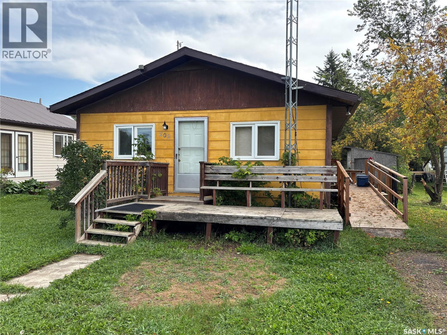Property Type
1b 516 River Street E
Prince Albert, Saskatchewan
Exceptional ground level condo in the Riviera! This well-kept, move in ready 1,238 square foot unit details 2 spacious bedrooms and 2 bathrooms. The residence also comes complete with a single detached garage, loads of storage space, upgraded flooring throughout, a ground level interlocking block patio with panoramic views pf the North Saskatchewan River. (id:41462)
2 Bedroom
2 Bathroom
1,238 ft2
RE/MAX P.a. Realty
503 1867 Hamilton Street
Regina, Saskatchewan
Welcome to unit #503 at The Hamilton! This beautifully updated 2 bed 2 bath condo is a fantastic opportunity for someone looking to live close to the action. Walking distance to everything Regina’s downtown has to offer, including plenty of restaurants, shopping, businesses, and office buildings. As you enter the unit, you are greeted by a bright, open concept kitchen and living room with huge windows providing tons of natural light throughout the condo! In-suite laundry along with 2 bedrooms, including a large primary bedroom with a walk-in closet, and a 4-piece ensuite cap off this fantastic condo! Outside of your unit, you’ll find a communal rooftop patio with hot tubs and gazebos, a large communal amenities room, gym facilities, and heated parkade parking! All part of what makes this condo such a great opportunity to call home! Call to book your private showing today! (id:41462)
2 Bedroom
2 Bathroom
971 ft2
Boyes Group Realty Inc.
87 Collacott Street W
Yorkton, Saskatchewan
Do you love space? Wait until you see the garage and the massive, fully fenced private backyard that spans over three lots on a corner! It's amazing! This 5-bedroom, 3-bathroom home was moved onto a brand new ICF basement in 2013. The house then underwent extensive renovations, including spray foam insulation in the attic. The home offers plenty of family space, spread out between the main floor, the second floor, and the finished dry basement. When you enter, you'll notice the large rooms and beautiful hardwood floors. The second floor features two good-sized bedrooms, including one with an ensuite bathroom. In the basement, you'll find a spacious recreation room, two additional bedrooms, and another full bathroom. Updates include central air conditioning (2018), a completely fenced yard (2022), a water heater (2017), a new motherboard in the furnace (2023), and a Vanee air exchanger (2013), along with the renovations completed since 2013. (id:41462)
5 Bedroom
3 Bathroom
1,148 ft2
Royal LePage Premier Realty
150 Morley Street
Kisbey, Saskatchewan
Move right into 150 Morley Street, located in the peaceful village of Kisbey! This fully renovated mobile home sits on a spacious double lot (100’ x 125’) and offers affordable, worry-free living with its own well and brand new water system—meaning no water bill! Nice front covered deck to sit out and enjoy the weather while entertaining guests or cooking on the bbq. Renovated top to bottom in the past 5 years, updates include new drywall, new laminate and carpet flooring, updated kitchen with quality cabinets and ample counter space, new plumbing, new electrical, and a new water heater. The open-concept kitchen and living room are connected by a convenient eat-up island, perfect for entertaining. Down the hall, you'll find two bedrooms with brand new carpet and a fully updated 4-piece bathroom featuring a new tub/surround, toilet, vanity, and sink. The home features two entrances, each with its own porch area, and a back mudroom addition for extra storage. Outside, enjoy a huge yard with a 20' x 30' fabric garage—great for storage or workspace. This affordable, move-in ready home offers peace and space in a quiet community. Don’t miss out—contact your agent today to schedule your private viewing! (id:41462)
2 Bedroom
1 Bathroom
1,300 ft2
Performance Realty
1011 Hillcrest Drive
Estevan, Saskatchewan
Fantastic opportunity to build your dream home in one of Estevan’s most desirable neighbourhoods! Located on Hillcrest Drive, this family-friendly area is close to schools, walking paths, parks, and shopping. This serviced lot offers approximately 70 feet of frontage and 7,405 sq. ft. (0.17 acres) of space — the perfect canvas for your new build. Talk to your favourite builder and start planning your future in the Pleasantdale area of Estevan! (id:41462)
RE/MAX Blue Chip Realty - Estevan
3 & 4 825 Gladstone Street E
Swift Current, Saskatchewan
16 UNITS, FULLY OCCUPIED WITH LEASES SET IN PLACE TO PRODUCE OVER $300,000 IN INCOME FOR 2025. **A CMHC mortgage is in place that is fully transferable to a buyer, meaning all of the due diligence has been completed, mortgage approved and the buyer simply needs to qualify to assume the mortgage** Searching for a TURN KEY revenue property with a reliable income and FULL occupancy? Look no further, this new construction multifamily property is just what you need. Built by a trusted local builder, these two buildings house 16 luxurious suites with fabulous views of the creek, park and countryside. Just steps from the walking / biking path, golf course, park, tennis courts and track, the units offer superb rentability with a combination of location, layout and stylish finishings placed on a generous 1.34 acre lot. Each unit features an open concept layout, updated stainless steel appliances, granite countertops, in suite laundry, 2 bedrooms and an office, 2 full bathrooms including a master bedroom ensuite as well as a private balcony. The exterior is finished with vinyl low maintenance siding, and the crawl space is concrete/ICF block construction for ultimate energy efficiency. The buildings are heated by an efficient boiler system offering soothing radiant heat and are still covered by up to 7 years of New Home Warranty plans. This attractive investment offers an over 7% Cap Rate along with no interior common space to maintain. Contact your Real Estate agent today for more information or to book your personal viewing. (28897987) (id:41462)
RE/MAX Of Swift Current
3 Willow Lane
Round Lake, Saskatchewan
Experience the natural beauty of the Qu'Appelle Valley on this lake view lot which is ideal for a cottage or family home. Pelican Shores is equipped with paved roads and is conveniently located in close proximity to the highway. 100 amp service panel and gravel pad. There is no time frame for building on the lot. (id:41462)
RE/MAX Blue Chip Realty
102 Main Street
Nokomis, Saskatchewan
Outstanding restaurant opportunity in the heart of Nokomis, perfectly situated at the junction of Highways #20 and #15. This property features a spacious dining room, fully equipped commercial kitchen, bar/lounge, and comfortable living quarters, with a strong track record of serving both locals and travelers. Significant upgrades within the last three years include new furnaces, air conditioning, water and sewer lines, water heater, grill, oven, deep fryer, fridge, cooler, coffee machine, triple-pane windows, porch, front door, and new roof shingles in 2023. With the BHP mine expected to bring major growth to the area, this is a prime turnkey investment in a thriving community. Strong cash flow and great potential! (id:41462)
Royal LePage Varsity
1008 2nd Street E
Prince Albert, Saskatchewan
Welcome to this 946' bi-level offering 5 bedrooms and 2 bathrooms, set on a large private lot with beautiful mature trees. The main floor features a spacious eat-in kitchen with oak cabinets and a garden door that leads to a generous deck and serene backyard. The living room is bright and inviting with plenty of natural light, and the layout is completed with three bedrooms and a four-piece bathroom. The fully finished basement adds great living space with a large recreation room, two additional bedrooms, a three-piece bathroom, and a laundry/mechanical room. Appliances are included, and the water heater was replaced in 2023. This home combines comfortable living with a peaceful outdoor setting, making it a perfect fit for families. (id:41462)
5 Bedroom
2 Bathroom
946 ft2
Hansen Real Estate Inc.
1202 Tatanka Drive
Sun Valley, Saskatchewan
Discover year-round lakeside living at it's finest with this stunning 2022-built, two-story walkout nestled in the Resort Village of Sun Valley on Buffalo Pound Lake. Designed for comfort and entertaining, this modern home is perfectly situated on a fenced waterfront lot with extra parking. Step into a beautifully planned property featuring in-floor heat on the main level, on-demand hot water, and ICF construction on the front, sides, and part of the back for durability and efficiency. The fully fenced yard introduces you to an 8-person RV complete with its own septic tank, electrical service, deck, and sleeping quarters—perfect for extra guests. Tiered stamped concrete pathways lead you to the expansive main patio, outfitted with screened in gazebo & four natural gas hook-ups for BBQs, fire tables, or even a gas fireplace. Patio doors connect this outdoor haven to the bright, open-concept kitchen and dining space. The kitchen showcases white cabinetry with built-ins, a striking blue center island with granite countertops, pantry storage, and a corner bar with open shelving and a beer keg dispenser. A 2-piece bath, utility room/storage area complete this level. Upstairs, a spacious family room with a large picture window opens into three generously sized bedrooms. The primary suite offers a walk-in closet, 3-piece en-suite, and private deck with breathtaking lake and yard views. A second full bath with a glass and tile shower serves the additional bedrooms. Enjoy the ultimate bonus—a boathouse with mezzanine storage, and its own deck, ready to accommodate a large boat and all of your water toys. Whether as a full-time residence or a year-round getaway, this contemporary lakefront property delivers it all—style, function, and unbeatable views. (id:41462)
3 Bedroom
3 Bathroom
1,864 ft2
RE/MAX Of Moose Jaw
100 1st Avenue N
Spalding, Saskatchewan
Welcome to 100 1st Ave N in the vibrant village of Spalding, SK! This charming 967 sq. ft. bungalow, built in 1966, is nestled on a massive double corner lot on the edge of town, offering both privacy and space to grow. The large backyard is perfect for family fun or creating your dream garden, and features multiple storage sheds along with a 26 x 30 detached heated garage, ideal for projects, parking, or extra storage. Step inside through the spacious three-season sunroom, a cozy bonus space that welcomes you into the heart of the home. Inside, you'll find a functional kitchen and dining area that flows nicely into the bright, open living room, highlighted by a newer vinyl picture window that floods the space with natural light. The main floor also includes two generously sized bedrooms and a 4-piece bathroom, offering comfortable living for families, retirees, or first-time buyers. Downstairs, the partially finished basement is a blank canvas complete with a large family room (pool table included!), a flexible nook area that could easily become a third bedroom, and a 3-piece bathroom. There's also a spacious utility room housing a high-efficiency furnace, laundry area, and a large cold room—perfect for storage or preserving your garden harvest. Whether you're looking to settle down or invest in a well-kept home with loads of potential, this property is ready for its next chapter. Don't miss your chance chedule your viewing today! (id:41462)
2 Bedroom
2 Bathroom
967 ft2
Prairie Skies Realty
1015 112th Avenue
Tisdale, Saskatchewan
Excellent opportunity to own a large industrial building in Tisdale. Built in 1977 (with additions until 2004), this 36,096sqft building sits on 6.41 acres. The building has a large production area, several grade doors, crane/crane ways, paint room and ample storage. The building has three phase power, the production area is heated with radiant overhead heaters, paint room, overhead unit heaters, offices forced air natural gas HE furnace and boiler heat. There is central air to a portion of the offices. (id:41462)
36,096 ft2
Prairie Skies Realty
107 Clements Avenue
Wawota, Saskatchewan
welcome to 107 clements avenue -- a FAMILY HOME WITH VALLEY VIEWS! This bungalow was built in 1979 and features THREE bedrooms + a den, with the three bedrooms located upstairs and the den in the basement, providing ample space for guests or a growing family. Just shy of 1200 SQFT plus a LARGE attached garage (built in 1987) with roughed-in in-floor heat, main floor laundry, VIEWS to the north (VALLEY), sunken south facing living room, good sized yard (+ a well producing apple tree), updated windows, furnace, water heater, AC, panel, some plumbing -- so many great features in the bungalow! AN AFFORDABLE PRICE OF $199,000!! Click the virtual tour link to have an online look! (id:41462)
3 Bedroom
1 Bathroom
1,197 ft2
Royal LePage Premier Realty
755 4th Street E
Prince Albert, Saskatchewan
Beautiful and affordable with some room for personal touches. This move in ready cozy home the best of both worlds, nothing has to be done except get your belongings organized inside, but if you so desire the basement is wide open with high ceilings so you can transform it into anything you can imagine. Outside you'll find a playhouse for the kids a garden area and relaxing patio. Close to schools this is an ideal family starter (id:41462)
2 Bedroom
1 Bathroom
725 ft2
Exp Realty
320 Russell Street
Stoughton, Saskatchewan
Welcome to this warm and welcoming family home , on a quiet street, in Stoughton. This 3 +2 bedroom bungalow offers a wide open main floor plan. Too many updates to mention, but includes kitchen cabinets, countertops. flooring, and windows, to name a few. The gorgeous island kitchen is practical and very functional, and adjoins the large and bright living room. Head down the hall to a spacious master bedroom, plus two other good sized bedrooms, and 4 piece bathroom. The recently renovated lower level offers a family room, 2 very large extra bedrooms, a 3 piece bath, and spacious laundry/utility /storage room. Included with this home is central air, for the hottest summer days ,plus an air exchanger. Step outside from the French dining room doors, onto a deck, overlooking a fantastic, fun and well treed backyard. There's also a single detached garage, and plenty of room on the driveway for parking! Please call to view this very delightful home today! (id:41462)
5 Bedroom
2 Bathroom
1,040 ft2
Century 21 Dome Realty Inc.
71 Sunrise Drive S
Dundurn Rm No. 314, Saskatchewan
Welcome to your dream home location! This is an exceptional opportunity to own a fully serviced lakefront walkout lot, in the picturesque Sky View Estates on Blackstrap Lake, just off Highway #11. Immerse yourself in the tranquility of lakeside living while being only a short drive from Dundurn & Saskatoon. For those who love water activities and boating, you have the option to build a private dock, or enjoy access to the Private Marina & Beach is close by. Privacy is assured with rows of trees thoughtfully planted along Highway #11. Easy access to a walking path is perfect for leisurely strolls and taking in the picturesque surroundings. The view from this lot is simply breathtaking and undeniably worth the investment. Reach out today to arrange a viewing and secure your piece of lakeside paradise. (id:41462)
Coldwell Banker Signature
807 29th Street W
Saskatoon, Saskatchewan
A great fixer-upper with bonus upgrades in place, on a 50 ft lot in Caswell Hill! This home offers a layout reminiscent of a 1940s–50s bungalow, thanks to thoughtful reconstruction updates. - good size entry leading into a spacious living room that is open to the dining room - a bright, welcoming space enhanced by well-placed windows that bring in plenty of natural light. - kitchen and bathroom of good size, - the kitchen is functional but ready for modern updates if desired. - home does need new flooring throughout most rooms and some exterior attention - presents excellent potential for anyone looking to take on a fixer-upper project. Set on a 50-foot lot, this property also makes a great long-term holding. Located on a quiet, tree-lined street, it could suit a family home or, with nearby businesses already established, possibly serve as a home-based business or sole business location ( with permit approval) . Additional value items include updated plumbing lines, sewer stack, and water main from the street. The unfinished raised basement offers -larger windows -no known seepage issues, and plenty of potential to develop into additional living space. Plus existing basement plumbing offers potential for a second bathroom. (id:41462)
2 Bedroom
1 Bathroom
1,128 ft2
Century 21 Fusion
843 7th Street E
Prince Albert, Saskatchewan
Here is a real money maker. Half a duplex that has been converted into an up/down rental unit. Main floor suite has 3 very nice sized bedrooms, a full 4 piece bath, an open kitchen dining area, making it feel very spacious and to end it off with a huge living room. The basement suite has 2 bedrooms an open kitchen/dining area and a spacious living room. Basement also has a shared laundry facility with coin operated washer and dryer. Suites are on separate power meters and both have separate heat sources. The floor between the suites were insulated, had sound bar installed and then doubled layered drywall. Seller states Basement windows are legal size for egress. The units have hard wired smoke detectors and underground wiring to plug-ins on the back lane. Shingles were replaced approx. 2 years ago. Main floor is rented out for $1525.00 per month and tenant pays their own power and energy. Basement tenant pays $1100.00 per month and pays their own power. Landlord pays the water. Please call for your personal viewing. (id:41462)
5 Bedroom
1 Bathroom
920 ft2
RE/MAX P.a. Realty
349 X Avenue S
Saskatoon, Saskatchewan
Welcome to 349 Ave X S located in Meadowgreen. This property is ready for a renovation to be made your own and the backyard is open with plenty of room for a detached garage. The backdoor leads directly to the basement setting up very nicely for a potential future basement suite. Call for your private showing today!! (id:41462)
3 Bedroom
1 Bathroom
760 ft2
Exp Realty
202 Hood Street
Maple Creek, Saskatchewan
Huge detached shop is 24' x 31' and the ultimate man cave. The single attached garage has been converted into an amazing space to hang out and watch the game. The tracks have remained in place to it's an easy conversion back to an attached garage if that's what suits your needs. This home was brought onto the massive 13,000 square foot double lot in 2010 and has been improving ever since. It is a one level home with over 1400 square feet of living space. All windows were replaced just last year and the metal roof allows for the peace of mind that there are no large expenses coming soon. All new siding was installed just 6 years ago as well and the furnace and hot water tank were installed in 2010. Enjoy the large picture window on the east side of the home facing the backyard and experience gorgeous sunrises while sitting in the comfort of your large living room; add to the ambiance with the gas fireplace ignited with a remote. With a fully fenced yard, the kids and dogs can safely play outside. Plenty of trees for privacy and additional parking out back for the RV. Call to book your tour. (id:41462)
3 Bedroom
2 Bathroom
1,436 ft2
Blythman Agencies Ltd.
102 6 Highway N
Watson, Saskatchewan
Have you ever wanted to own your own restaurant? Well... here is your chance! Located on the Highway and one of the busiest corners in the province, this well-maintained piece of prime real estate is your opportunity to give it a real shot! Nestled right at the junction of Highways 5 & 6, everyone knows the "red barn". This restaurant has everything you need to succeed and was built for a live/work space to keep your living costs low. The lofted second level is the perfect place to develop a living quarters with a bathroom already roughed-in! But the rest of the property is where you can really make a name for yourself... Plenty of space for guest seating, Walk-in coolers and freezers in abundance, an operational cooking line and large open prep area. So much storage that you can order your inventory in bulk, and plenty of farmers nearby that can help keep your ingredients local. Couple all of this with a 52-room motel next door, the new Jansen mine opening soon, a small town that is in dire need of a local gathering spot, and you have a recipe for success! Plus, you even have a covered patio for those gorgeous summer days where your patrons can enjoy a nice meal and a cold drink outside - a necessity for Saskatchewan restaurants. The town of Watson is home to K-12 School, Campgrounds, Hockey Rink (where the Humboldt Broncos practice from time to time), and golf course. With Quill Lake Outfitters nearby, there are always hunters from down South making their way through the town. NAPA Autoparts and Esso Gas Station right across the street. Also included in the purchase price is a reputable perogie business that makes good money with low overhead. HOW CAN YOU NOT SUCCEED HERE?!? (id:41462)
2,454 ft2
Realty Executives Saskatoon
Rural Address
Rose Valley, Saskatchewan
Rural Address Rose Valley is a nice 10 acre parcel in a beautiful part of the Province close to great hunting, snowmobiling, lake life and more. The house features a story and a half portion with 3 bedrooms up, 1 on the main, laundry on main, and sunken living room featuring a wood burning fireplace. The other portion of the house has large long dining room, kitchen, full bathroom, and porch leading to a west facing deck. Second floor has a bathroom that has been disconnected. Upgrades include furnace, metal roof and some general cosmetic upgrades. The out buildings include a bail shed/warm up shed, barn, and garden shed. The property is well treed. (id:41462)
4 Bedroom
2 Bathroom
1,284 ft2
RE/MAX Blue Chip Realty
9 115 Feheregyhazi Boulevard
Saskatoon, Saskatchewan
Welcome to this exceptional 2-storey end unit townhouse built by Ehrenburg Homes, ideally situated in Windsor Estates within the vibrant Aspen Ridge community. This rare property that shows like new features an extra-large fenced and private backyard along with a large side yard, beautifully landscaped and enhanced by an oversized concrete patio — perfect for outdoor entertaining or quiet relaxation. Inside, the main floor offers a bright and inviting open-concept layout under 9-foot ceilings, with a spacious living room, a welcoming dining area, and a stunning white kitchen accented by stainless steel appliances, quartz countertops, and a large island with an eating bar. A convenient half bath located just off the garage completes the main level. Upstairs, the primary bedroom serves as a private retreat with a luxurious 5-piece ensuite bath and a walk-in closet. The second floor also includes a versatile bonus room, two additional bedrooms, a 4-piece bathroom, and a thoughtfully placed laundry area for added convenience. Notable upgrades completed by seller include central air conditioning, custom window treatments, stainless steel appliances, and a new oversized washing machine. Additional features such as side windows for extra natural light, quartz countertops throughout, a double attached garage with direct entry, and extra storage make this home truly turnkey. Located within the growing community of Aspen Ridge, this property is perfect for families, professionals, or anyone seeking a move-in-ready home in a welcoming and well-connected neighborhood. (id:41462)
3 Bedroom
3 Bathroom
1,526 ft2
Boyes Group Realty Inc.
202 Dixon Avenue
Kinistino, Saskatchewan
Welcome to 202 Dixon Avenue in Kinistino Sk. This 796 sq ft house was built in 1982 and has 2 bedrooms and a 4 piece bath. Large living room . The lot is 43.5 ft x 119.9 ft. House ,property and contents being sold as is condition .Book your viewing today. (id:41462)
2 Bedroom
1 Bathroom
796 ft2
RE/MAX Blue Chip Realty - Melfort



