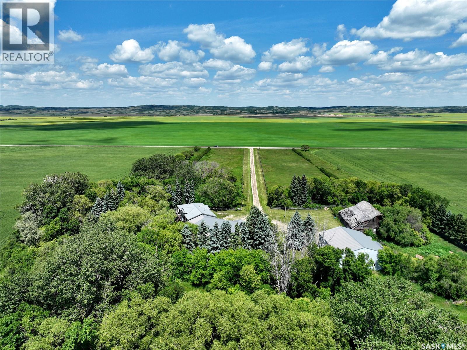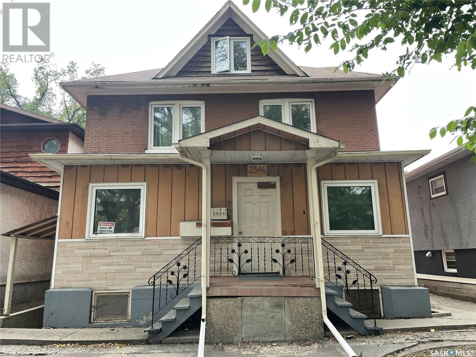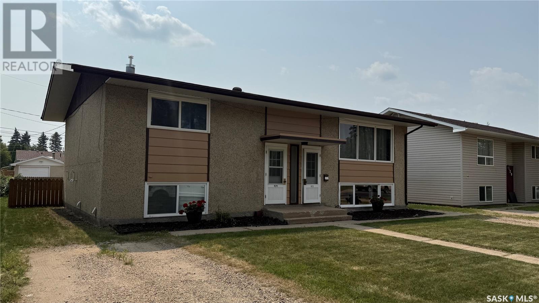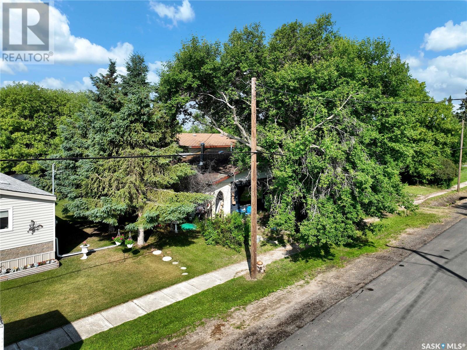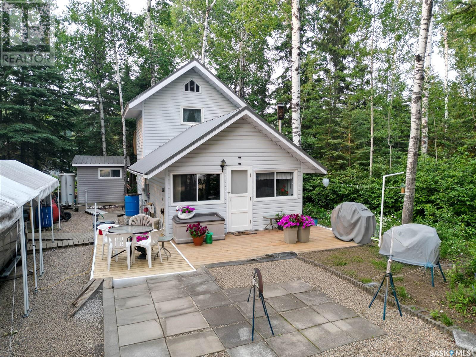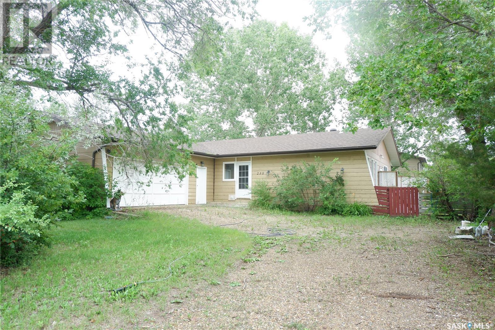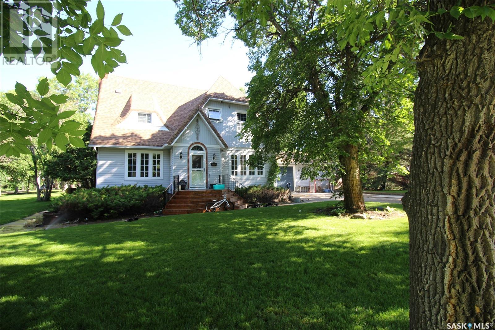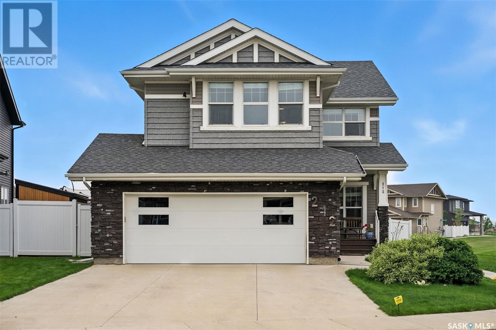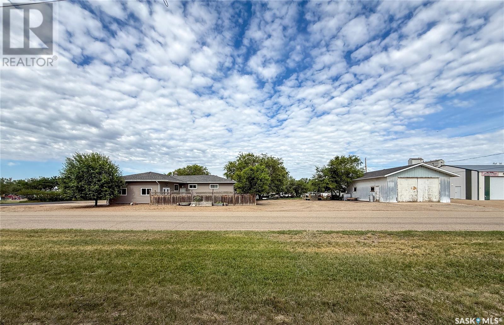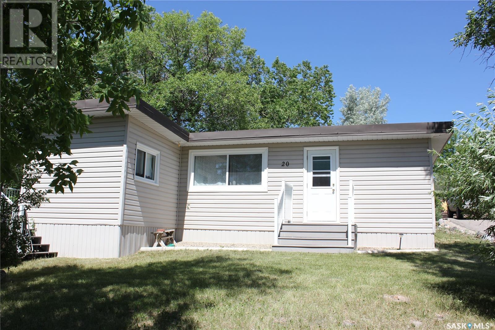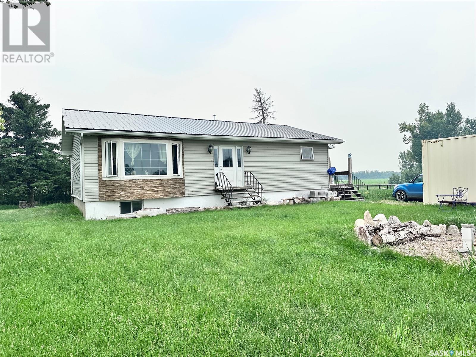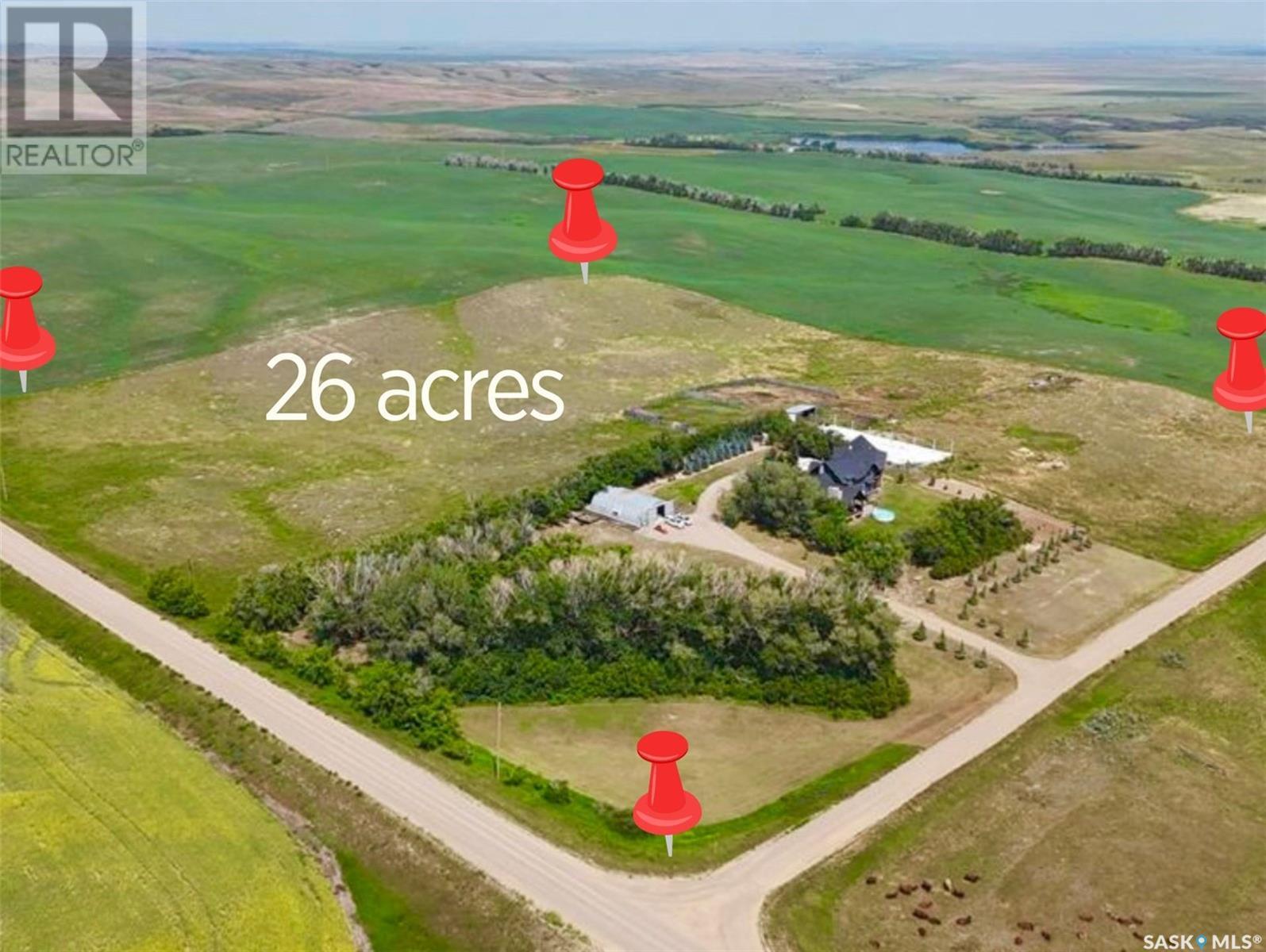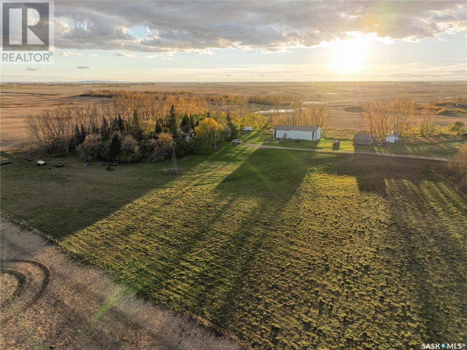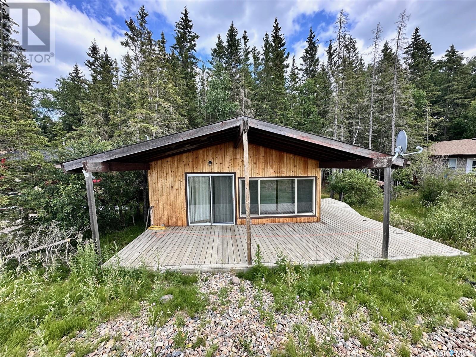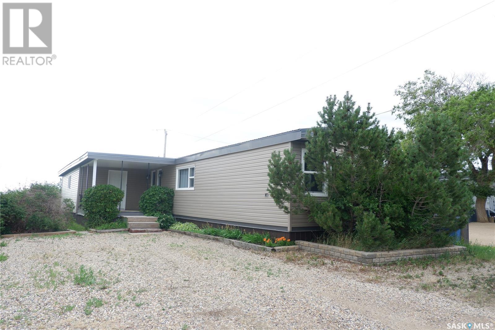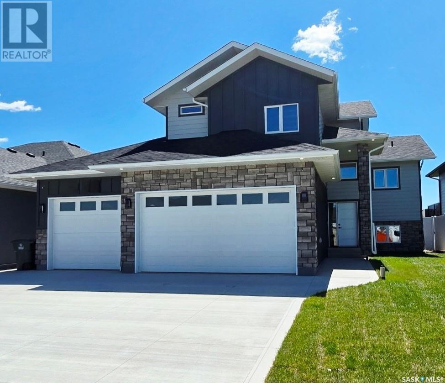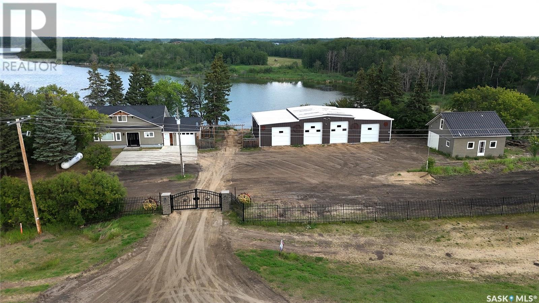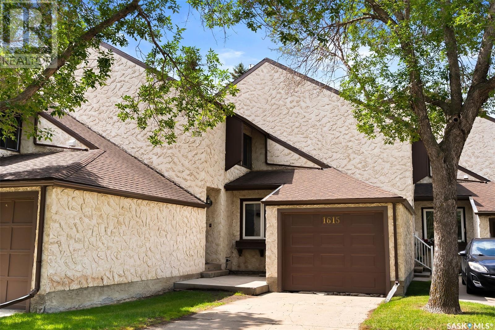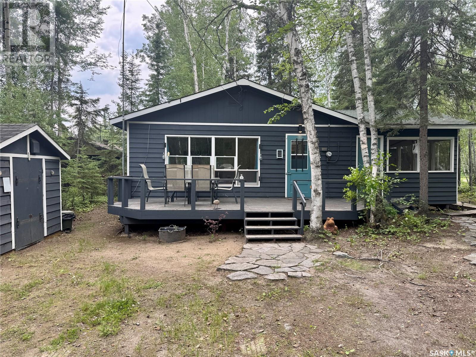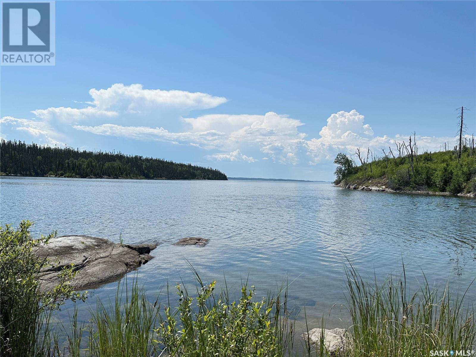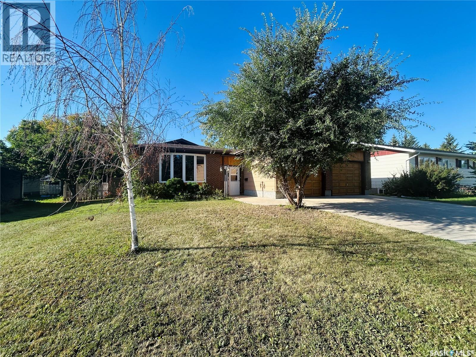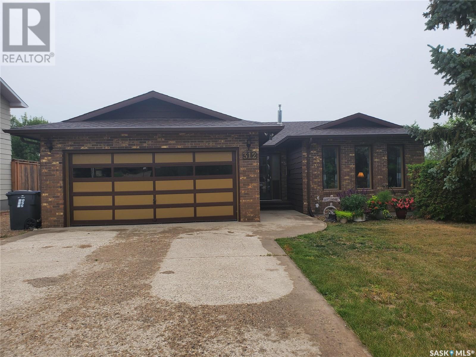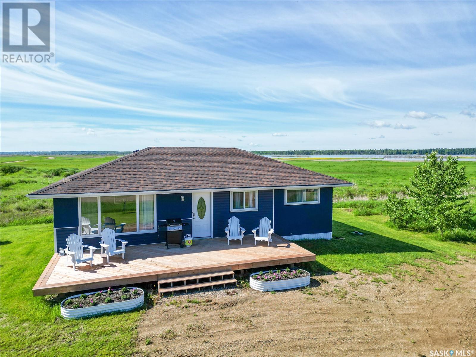Property Type
Lazy Dollar Ranch
Brock Rm No. 64, Saskatchewan
If your vision is modern elegance,step into The Lazy dollar Ranch!The main house & 3 car attached garage steals the show from entrance in to the insulated & heated breezeway with 2 pc bath.Hunting/ fishing/ fixing stories have a space and a place here, not to mention a cold fridge and a private breeze way bath so as not to disturb the main house functions.The main house access hits hard to an XL custom mudroom with built in lockers, mainfloor laundry & a well planned walk-through pantry.The party starts here with hardwood and ceramic tile through out the main floor, access to the basement,a formal dining room,10 ft island, dual wood fireplace & a view of the moose mountains from the kitchen sink story books dream of, not to mention enough cupboard space for all your tupperware lids.A sunken ceramic tile entry make wood stocking easy for the main floor fire place.The main floor also boasts tons of natural light with north and south facing windows, 3 main floor bedrooms, a 4 pc main bath and a custom ensuite bathroom so elaborate & copious in size you'll wonder how you lived any other way. Access from the master bedroom to the maintenance free decks, with included hot tub with a whispy whimsical set of shelter belt trees as a back drop finish your main floor experience.The basement is a whole other vibe, with matching color trends, a sunken concrete wet bar ready to be completed & enough space for anyones rec basement goals or interests. An additional alternative fireplace accents the basement,2 oversized bedrooms, gym & 3 pc bath.Additional advantage, concrete safe room with cored concrete air exchange in the event shelter was ever needed.The 3 car attached garage isn't enough for this 10.8 acre paradise, fenced twin pastures line the lane & it is further accented by a 60x48 shop with infloor heat & additional over head propane heater.Contact your agent to view the Lazy Dollar Ranch in SE Sk, where potash, wheat & oil meet and start your acreage owning goals now! (id:41462)
5 Bedroom
4 Bathroom
2,188 ft2
Exp Realty
2346 Winnipeg Street
Regina, Saskatchewan
Revenue property and opportunity located in the General Hospital area. 5 one bedroom suites with separate entrances. Coin laundry is shared. Rental rates range from $400/month to $1125/month for approximately $3725/month. Main floor unit has been upgraded with new flooring and paint. Fully rented and tenants willing to stay. (id:41462)
5 Bedroom
5 Bathroom
2,608 ft2
RE/MAX Crown Real Estate
437 28th Street E
Prince Albert, Saskatchewan
Solid revenue property! This up-and-down duplex features a 3 bedroom, 1 bathroom unit on the main floor with a spacious living room, dining area, and a bright, sunny kitchen. The lower-level unit has 2 bedrooms, 1 bathroom, a large living room, and a kitchen with plenty of natural light. Shared laundry, separate power meters, and off-street parking in the back. Recent updates include two new furnaces (July 2025), plus newer shingles, eavestroughs, windows, exterior doors, water heater and paint. A very well-maintained property—just take it over and go. Call today to set up a viewing! 24 Hours Notice Required. (id:41462)
5 Bedroom
2 Bathroom
1,204 ft2
Exp Realty
204 Allan Avenue
Saltcoats, Saskatchewan
A coveted 3 level split home in the cozy community of Saltcoats has snuck on the market. This 1500+ sq ft abode is perched on a 6,000 sq ft lot, with back alley access and a detached double garage elequently located strategically on this well treed lot for the utmost privacy. An eastish facing covered porch lined with perennials sets the stage to 204 Allan Ave & all the potential this 4 bed 2 bath home holds. A fresh remodel greets you from the entry: an open concept kitchen/dining, living area amongst a gorgeous brick fireplace. Rich in natural light, on trend cupboard hues this home has an excellent start and vision for its next family. A cedar clad 4 pc bath lends itself well to the main floor with current Renos ongoing here. 2 excellent sized Main floor bedrooms, a back yard access a show stopping copious sized sunken living room keep a space and a place for everyone at 204 Allan Ave. Not picture but remodelled is a finished partial basement (with updated furnace/water heater) with plenty of storage, 3 pc bath, laundry and an additional legal basement bedroom (photos coming soon!). The Top floor is where it's at, with French door access to a potential deck space, a large recreation space fantastic for a dreamy zen zone, walkin closet or just an additional lounging space. Tucked above it all is an excellent sized master bedroom with dual closets and lots of natural light. This home has motivated sellers and is ready for its next set of hands to finish and bring it to its highest potential. Saltcoats is an active community just a short distance from Yorkton, Esterhazy & Langenburg! Pull the trigger on your real estate goals & book your showing today! (id:41462)
4 Bedroom
2 Bathroom
1,520 ft2
Exp Realty
1004 Kenneth Drive
Paddockwood Rm No. 520, Saskatchewan
Welcome to 1004 Kenneth Drive! This cozy cabin will let unplug and unwind and truly enjoy the Lakeland area. Located in Keystone Park which is directly across from the Emma Lake Golf course and in close proximity to Emma and Christopher lakes, this 3 season, 532 sq/ft cabin features a large main living space, with one bedroom and a loft. Cabin features electric forced air heat via wall unit and has a gas meter along side of house for potential upgrades down the road. Property features 2 large sheds, 2 covered parking stalls, crushed rock throughout driveway to keep things clean, and a 6x8 shower shed with electric water heater, and an outhouse. If you are looking to unwind and enjoy the simple life, give your Realtor a call today! (id:41462)
1 Bedroom
532 ft2
RE/MAX P.a. Realty
235 King Street
Coronach, Saskatchewan
Located in the Town of Coronach on a large lot. Come check out this large home on a very private lot. A large kitchen with dining area has access to the Sunroom. The living room is in the front of the home. The back porch has great storage and whell chair access. There are 3 bedrooms on the main floor and 1 more in the fully developed basement. This home has 3 bathrooms. You will enjoy the convenience of main floor laundry. There is tons of storage! The furnace has been upgraded. Two sheds outside are a great addition to the property. The 3 car attached garage gives you lots of room for your cars and your toys! Check it out today! (id:41462)
4 Bedroom
3 Bathroom
1,604 ft2
Century 21 Insight Realty Ltd.
1044 7th Avenue Nw
Moose Jaw, Saskatchewan
1044 7th Avenue N.W offers a rare opportunity for redevelopment in a prime location close to schools, parks, local amenities and only 1.5 blocks from Sask Polytechnic. The existing home requires extensive work, making it ideal for builders, developers, or visionary buyers looking to start fresh. The true value lies in the land and its development potential. Whether you are looking to build your custom dream home or construct a multi-family project, this property provides a strong canvas in a sought-after area. Surrounded by mature trees and situated in a well-establish, family friendly neighborhood, this property is a rare find in todays market. Don't miss your chance to invest in Location, Location, Location! (id:41462)
2 Bedroom
1 Bathroom
720 ft2
Royal LePage Next Level
215 7th Avenue E
Shaunavon, Saskatchewan
Are you ready to enter the home you have always dreamt of? This fairy tale home is available in Shaunavon. The curb appeal from the street takes your breath away with the home’s imposing personality that is lacking in today’s architecture. Solidly built in 1928, this home has all the features of the era carefully curated with today’s modern conveniences. Through the front door you enter the formal entrance complete with a structural arch and a view of the sweeping staircase to the second floor. To your right you enter the massive formal dining room, replete with original windows, woodwork, hardwood floor and French doors to divide the room from the front hall. The dining room is further refined with the elegant original “art deco” light fixture. The living room is to the left of the front entry and has an unusual 3 French door system. This room is huge with a built-in wood burning fireplace and a garden door to the back yard. The main floor continues with a renovated custom kitchen at the back of the home, including stainless appliances and bright, white cabinetry. The bedrooms are on the second floor and include two guest bedrooms and a massive primary bedroom with oversize closet. The bath on the second floor feels nostalgic with an original bathtub, and custom antique vanity, The basement level has been renovated with a theatre style family room, custom laundry room with storage cabinets and sink, and an updated three-piece bath with step-in shower. There is a basement bedroom, and the utility room features an updated “hot water on demand” system and new boiler for the heat system. The home has an attached 28’x30’ garage that is divided into a parking space and a workshop space. The back yard is fully fenced with mature grass and trees and a deck for outdoor entertaining. This home will entrance you with its charm and unending style. (id:41462)
4 Bedroom
2 Bathroom
2,062 ft2
Access Real Estate Inc.
212 Secord Way
Saskatoon, Saskatchewan
Welcome to this stunning two-storey home in the heart of Brighton, one of the most desirable family friendly communities. Located on a corner lot backing green space and walk path to the park, this spacious 5 bedroom. 1 den and 3.5 bathroom beauty offers over 2,180 sq ft of luxurious living space, with a fully developed basement, perfect for a growing family or entertaining guests. Key features: Bright open concept layout with large windows and natural light Modern kitchen with Gas stove, quartz countertops and a look out pantry In built-surround system – ideal for movie nights and entertaining In built speakers in basement for perfect theater feel 5 spacious bedrooms, including a stunning master suite with 5 piece ensuite 3.5 stylish bathrooms with quality finishes Double sink in common bathroom Hardwood Flooring on main floor Fully finished basement with additional living and storage space Double attached garage with underground heating system Beautifully landscaped yard backing onto the walking path to the park – no rear neighbours! Quick commute – easy access to city center, University of Saskatchewan and major routes like Hwy 5, making both city amenities and natural surroundings easily reachable, Easy access to transit bus stops Local parks, playgrounds and walking trails Future school sites and community amenities (id:41462)
5 Bedroom
4 Bathroom
2,180 ft2
Choice Realty Systems
223 2nd Avenue E
Frontier, Saskatchewan
Welcome to 223 2nd Avenue E in Frontier, SK — a spacious 1,671 sq. ft. bungalow packed with updates, space, and versatility, all sitting on a 10,812 sq. ft. lot with a fenced yard and a dream garage setup. With no current mechanic business in town, this might be the perfect spot to open up shop!! Step inside through the large mudroom entry, a space that once served as an attached garage but was thoughtfully converted in 2016 — offering tons of room for storage, boots, and busy family life. The heart of the home is the stunning open-concept kitchen, dining, and living area, beautifully renovated in 2014 with modern finishes, loads of natural light, and a smart layout. The kitchen features a large island with a built-in dining nook, perfect for family meals and gatherings. Off the main living space, you’ll find the front entry and a hallway leading to four generously sized main floor bedrooms, including a spacious primary bedroom. The main floor is complete with a 5-piece bathroom, giving plenty of space for a growing family or guests. The basement is partially developed, offering a laundry area, a 3-piece bathroom, and flexible space for a den, office/craft room, workout area, and storage — ready for you to finish to suit your needs. Outside, enjoy the fenced backyard with a patio area — great for relaxing or entertaining — and handy garden boxes tucked between the home and the shop. The 24x36 heated and insulated detached garage is a standout feature, once used as a mechanic’s shop, making it perfect for hobbyists, projects, or extra storage. Located directly across from Frontier School, this home offers both space and convenience in a friendly small-town community. Whether you're looking for a family home with room to grow or a property with shop space for your projects, 223 2nd Avenue E has the versatility and charm you're after. (id:41462)
4 Bedroom
2 Bathroom
1,671 ft2
Exp Realty
20 Lakeshore Drive
Kannata Valley, Saskatchewan
Great three season cottage situated in Kannata Valley. Good street appeal with maintenance free vinyl siding and metal roof. Enjoy sitting on the deck with this private treed yard. Spacious living room, kitchen has painted cabinets with range top and fridge included. One bedroom plus three piece bathroom. Kannata Valley water plus septic tank. Nice yard. (id:41462)
1 Bedroom
1 Bathroom
440 ft2
RE/MAX Crown Real Estate
Hussey Acreage
Marriott Rm No. 317, Saskatchewan
Welcome to this unique and versatile 8.7-acre property nestled close to Zealandia! Offering the rare opportunity to own two separate homes on one title—perfect for extended family living, rental income, or a guest house setup. The main residence home offers three bedrooms on the main level, two additional bedrooms in the basement, and three bathrooms in total. The interior features a large open-concept layout with modern laminate flooring and a fully finished basement that includes a second living room, workshop, utility space, and bathroom. The second home provides additional living flexibility with two bedrooms, a full kitchen, a bathroom, and a comfortable living area—perfect for multi-generational living or guests. The covered deck provides tons of usable outdoor space to enjoy the yard views. Both homes are serviced by a well water system and septic tanks. They are both heated with natural gas furnaces, with natural gas also connected to one shop!!! The property includes two Quonsets, one with concrete floors, offering plenty of opportunity for on-site business operations. There is also a separate on-site sawmill that is ready to start generating income. The property has plenty of room to expand and currently features a large garden area, a fire pit with artisan spigot, and a mix of open and bush-covered land with some natural sloughs. The flat topography lends itself well to hobby farming, recreation, or simply enjoying peaceful rural living. This home is located 29 kilometers from school services and is serviced by a school bus route, making it ideal for families. Appliances such as a fridge, stove, water softener, and sheds are included in the sale. This is a fantastic opportunity to enjoy the freedom of acreage living while still being close to town amenities. Call today! (id:41462)
7 Bedroom
4 Bathroom
1,200 ft2
Boyes Group Realty Inc.
East #1 Hwy Acreage
Excelsior Rm No. 166, Saskatchewan
Welcome to a showstopping acreage just minutes from town—where luxury, functionality & wide-open spaces come together in the most stunning way. Built in 2017, this exceptional 2-storey home offers over 4,400 sq ft of finished living space, a heated triple attached garage & outdoor amenities that are next-level. Step into the oversized entry & prepare to be wowed by the open-riser staircase with floating treads leading both up & down. The heart of the home is a grand open-concept kitchen, dining room & great room with vaulted ceilings, floor-to-ceiling windows & a dramatic double-sided gas fireplace that anchors the living space & formal dining area. Gorgeous hardwood floors flow throughout the main. The dream kitchen is magazine-worthy—quartz counters, oversized sit-up island w prep sink, 5-burner gas range, BI ovens, full appliance pkg & a jaw-dropping butler’s pantry. Wall-to-wall windows bring the outdoors in, garden doors lead to a vaulted, covered 2-tiered deck featuring a stone-accented wood-burning fireplace. This is outdoor living at its finest—designed for gathering, relaxing & unobstructed country views. A full 3-pc bath & large laundry/mudroom off the garage complete the main floor. Upstairs, the primary suite is a true retreat—contemporary black French doors open to both north & south-facing balconies. Enjoy his & hers walk-in closets, a spa-inspired ensuite w freestanding tub, double vanities, tiled shower & a 2-sided gas fireplace shared w the bedroom. A home gym w balcony access, open-concept office, 3 additional bedrooms (one oversized), & a 5-pc main bath round out this level. The partially finished basement offers a huge family/games room, 2 more bedrooms & an upgraded mechanical room. Outside, enjoy a beautifully treed yard, firepit, above-ground pool, 40x60 Quonset converted to an indoor rink + outdoor rink. The well offers ample water. This one-of-a-kind acreage offers luxury, lifestyle & space—inside & out. (id:41462)
7 Bedroom
3 Bathroom
4,450 ft2
Exp Realty
Lomenda Acreage
Langenburg Rm No. 181, Saskatchewan
40 acres, a short distance from Mosaic, a plethora of good water & a farm house dreams are made of have just hit the market! This sturdy German built 1.5 story home is top to bottom old charm and quality upgrades.A healthy shelter belt and windmill will signify you've made it to the Lomenda farm from the old 14 grid. Equally distanced between Langenburg & Churchbridge this acreage offers the perfect location to so many. a 40x80 metal shop, and an additional metal oversized garage both add favour to the fellas seeking the perfect acreage asset. The 3 bed 1 bath home holds value with its hardwood floors top to bottom, a spacious porch with ample storage lead to a massive oak clad kitchen with updated appliances and beautiful west & south views of the yard. An impressive main floor living area is designed/decoated for optimum function with a formal dining area, sitting area and TV/family area with a great view of the lane as well as a fantastic main floor guest room. 9.5 ft ceilings are hard to come by with homes of this era and finding one where the windows original character trims have been maintained even harder-an added bonus to the Lomenda acreage. The main floor has a lovely 4 pc bath but even more impressive the 28x7.5 covered veranda, awaiting your morning coffee & Gx94 softly playing on what's left of these beautiful summer days. The second floor follows suit in farm house whimsy with updated windows, original hardwood floors, but 2 great size rooms, storage & an office with a view of the wide open prairie. This home also boasts a water source so great it once watered the previous owners cattle & neighbours herds as well. No water treatment used by the current owners. This is a once in a lifetime acreage in SE Sk. Pull the trigger today on your Acreage owning goals. New windows, updated wiring panel, pumps, shingles & new oil tank are just a few of this homes updates. (id:41462)
3 Bedroom
1 Bathroom
1,700 ft2
Exp Realty
Lot 2, Sub 5
Spiritwood Rm No. 496, Saskatchewan
Looking for lake front? This affordable cabin is just what your family needs to get away to the lake, with an open floor plan and two bedrooms. Plenty of natural light floods the living space, and the wood stove keeps the chill off on those cooler days and nights. With a large deck wrapping the east and south sides, you can enjoy sunshine outdoors while gazing at the lake. All the lake activities are just outside your door, boating and fishing all the days of summer. This property is priced to move so don’t miss your chance to book a viewing with a Realtor. (id:41462)
2 Bedroom
1 Bathroom
794 ft2
RE/MAX Of The Battlefords
67 Sunrise Estates
Assiniboia, Saskatchewan
Located in the Town of Assiniboia in the Sunrise Estates Mobile Home park. This is a very nicely upgraded mobile home on a leased lot on the east edge of town. You will enjoy the large covered deck at the side entry. Make your way inside into the large addition. This room could be used for a number of different things including an office or just extra storage. The trailer has all new vinyl windows and a new metal roof. There is also new vinyl siding with styrofoam under. The water lines have also been replaced. Some flooring has been upgraded to Luxury Vinyl Tile in the kitchen/dining room, bathroom, hallway and laundry. The primary bedroom is at the front of the mobile and features a 3-piece bath. There are two bedrooms at the back as well as the laundry area and 4-piece bathroom. This upgraded home is ready for its next owners to enjoy. Come take a look today! (id:41462)
3 Bedroom
2 Bathroom
1,452 ft2
Century 21 Insight Realty Ltd.
703 Ballesteros Crescent
Warman, Saskatchewan
Home is not started yet. This large modified bi level features 1620 square feet on 2 floors. When pulling up you have a triple car heated garage and a triple concrete driveway. The mix of stone and Hardi Board will make you excited to see what else this home has to offer. When entering you are greeted with a large entry way, tons of windows with natural light and high ceilings. The family room has a large window overlooking the front yard allowing tons of natural light, and also comes with a feature wall and electric fireplace. The kitchen has tons of cabinet and counter space, and full set of appliances, and an open concept layout. The primary bedroom is located on the main floor and features a 5 piece ensuite and large walk in closet. An additional bedroom, 4 piece washroom, and laundry room are also located on the main. The second level features an additional bedroom which comes with a walk in closet and its own 4 piece ensuite. The basement comes fully finished in this home. It features two additional bedrooms, a 4 piece washroom, large family room, and also comes with a wet bar. This would be the perfect space for entertaining. Additional features and upgrades include Stone and hardi exterior, heated and finished garage, driveway, all appliances, central air conditioning, maintenance free deck with aluminum railing. Don't miss out on this awesome opportunity. Awesome lot backing green space. (id:41462)
5 Bedroom
4 Bathroom
1,620 ft2
Boyes Group Realty Inc.
Sibbald Lake
Parkdale Rm No. 498, Saskatchewan
44.63 acres with your own small lake at your back door, with a depth of around 25 ft. Gated entry to the property with a 1500 sq ft older home, a 32 x 70 heated shop with four bays 10 & 12 ft overhead doors and a storage building. The deck at the back of this home overlooks Sibbald Lake, where you can enjoy fishing and boating. There is a proposed subdivision for this property with 11 lake front lots that has been approved by the RM of Parkdale. Drawings of the Plan of Proposed Subdivision are available for your review. This property is on the outskirts of the village of Glaslyn SK, with business including banking, grocery store, restaurant, bar/hotel, hardware store, lumber yard, museum and much more. Here is a rare opportunity for a developer to bring this to life. (id:41462)
2 Bedroom
2 Bathroom
1,500 ft2
RE/MAX Of The Battlefords
1615 23rd Avenue
Regina, Saskatchewan
Welcome to this distinctive 2-storey condo in Wascana Estates. Offering a rare blend of style, space, and character, this 3-bedroom 4-bathroom home delivers both comfort and charm. The main floor features a bright and functional layout with a spacious living area, uniquely designed kitchen and dining space perfect for hosting, along with a 2-piece washroom. Upstairs, you'll find three well-sized bedrooms, a 3-piece washroom with a large soaking bathtub, as well as a large primary suite with generous closet space and functional 2-piece washroom. One of the standout features of this condo is its beautiful private garden area that is fenced. You can also enjoy the perks of condo living with an outdoor pool and tennis court. Located in a well-known and sought-after building that reflects the history of Regina, this home offers urban convenience, timeless architecture, and a vibrant community feel. Walking distance to the University of Regina, Wascana Lake and easy transportations to the south end of regina this home is a must see. (id:41462)
3 Bedroom
4 Bathroom
1,530 ft2
Realtyone Real Estate Services Inc.
1504 Spruce Street
Northern Admin District, Saskatchewan
Check out this ADORABLE cabin at Wadin Bay with a bonus Bunkie! This 2 bedroom & 1 bathroom cottage is set up to sleep 10-12 and has been renovated top to bottom in recent years with new kitchen cabinets & countertops, and fresh paint and vinyl plank flooring throughout. The cutest bunkie around is ready to sleep 4 guests with a queen bed below and a queen up in the loft. There is plenty of parking for all of your toys in the massive front driveway and your guests can park right at the bunkhouse for their convenience. The open concept living space has a beachy feel and flows through to a large screen room set up to be your indoor dining space and a sleeping porch to accommodate even more guests. Both of the bedrooms feature built-in bed frames - the kids will love their custom double over double bunkbeds! You can enjoy the sun out on your front deck and or hang out in the shade in the firepit gazebo area and the clothesline is waiting for you to come back from the beach to dry all of your towels and bathing suits. Situated in a great location at Wadin Bay, this large corner lot is only a couple of blocks from both the beach and the boat launch. It will come with most larger furniture items, so you don't have to bring a u-haul of items with you to move in. The cabin could easily be set up for year round enjoyment with the water holding tank in a heated/insulated addition. There is so much to love about this cabin - set up your private viewing right away! (id:41462)
2 Bedroom
1 Bathroom
768 ft2
RE/MAX La Ronge Properties
Moysey Island
Lac La Ronge Provincial Park, Saskatchewan
Located On Lac La Ronge Lake, This cozy well maintained cabin is situated on a gorgeous spot with a fanatic view of the lake. Make this cabin your own happy place where you can sit and enjoy the view from the rock sitting area or enjoy the sandy beach area. This cabin has been owned and loved for generations with this family and they are hoping to find a new family to love and enjoy it just as they have of the past many many years. This cabin is minutes from Marker 6 or English or Wadin Bay for just a short boat ride to enjoy your cabin life. This well maintained cabin features open concept on both levels as well offers a 3 pc indoor bathroom with shower, cabin equipped with on demand hot water heater. Make an appointment today to check it out! (id:41462)
1 Bathroom
892 ft2
Exp Realty
221 4th Avenue
Whitewood, Saskatchewan
Beautiful 5 bedroom/3 bathroom family home with 1494 sqft on the main level and a full, finished basement! FEATURES: updated windows, new vinyl flooring, new baseboards, concrete double driveway, underground sprinklers, central air, new mid-efficient furnace (2021), and NEW SHINGLES (2025). The main level offers a 4pc bathroom and 3 bedrooms, one being the master with lots of closet space and 3pc ensuite! The kitchen is a great size and offers a dining area that's partially open to the formal dining room and sunken living room. There's also access to the 3 season sunroom from the patio doors and main floor laundry! The basement provides you with 2 more large bedrooms, an additional 3pc bathroom, storage room, and spacious family room! The backyard is completely fenced-in and has lots of mature trees and a shed. The attached double car garage is fully insulated and can be accessed by the breezeway! This property is move-in ready and is located in a nice quiet neighbourhood! Call today to view! (id:41462)
5 Bedroom
3 Bathroom
1,494 ft2
Royal LePage Martin Liberty (Sask) Realty
312 Stewart Street
Kamsack, Saskatchewan
Welcome to this well-maintained 3-bedroom, 3-bathroom home located in one of Kamsack’s most desirable neighborhoods. Perfectly situated across the street from the hospital and just steps from the medical clinic, this property offers convenience and comfort. The main floor features a spacious layout, including a master bedroom complete with a full ensuite bathroom. The fully finished basement provides additional living space—ideal for a family room, home office, or guest area. Outside, you’ll find both a sunny patio and a covered patio in the beautifully landscaped backyard, which also includes a garden area and a garden shed. With central air conditioning, all appliances included, and an attached double car garage, this home has it all. Plus, it's just a 5-minute walk to the high school and swimming pool—an ideal location for families. (id:41462)
3 Bedroom
3 Bathroom
1,424 ft2
Royal LePage Next Level
5 Ivory Drive
Big River Rm No. 555, Saskatchewan
Move in ready! Cozy 3 bedroom 1,060 sqft bungalow located at beautiful Delaronde Resort. Fully turn-key with all new furniture, bedding, cooking utensils and appliances included. This property features many upgrades including paint and vinyl plank flooring throughout, bathroom, plumbing, new 1000 gallon septic tank, 40 gallon hot water heater and sump pit with sump pump. Large picture windows in the living room provides a nice amount of natural light. This remarkable property not only offers a comfortable living space but also comes with a valuable addition—an owned 1000-gallon propane tank. The advantages of propane-powered appliances, cost-effective heating compared to electric heating and the flexibility to choose the most affordable propane provider make this property a smart investment. The kitchen has upgraded counter tops as well as a gas stove. Situated on a 0.28 acre lot with newly planted trees and lake views from the front and back. Exterior renovations include siding, freshly painted stucco and a brand new pressure treated deck. The foundation is ICF concrete. This is a year round resort with gravel road access cleared by the RM of Big River. Includes access to the expanded beautiful beach at Delaronde Resort, marina, and a kids playground. Garbage services are included in the property taxes. Excellent year round recreational activities offered at Delaronde Lake. Seller is willing to do rent to own or financing. (id:41462)
3 Bedroom
1 Bathroom
1,060 ft2
RE/MAX P.a. Realty



