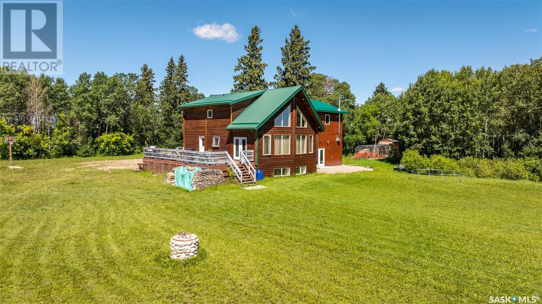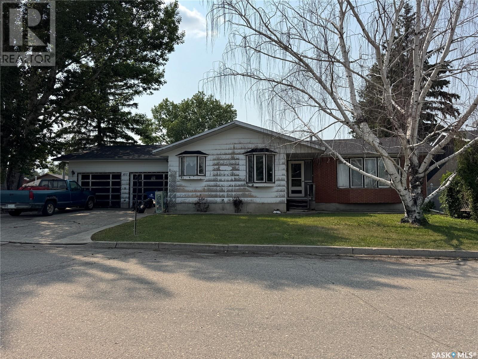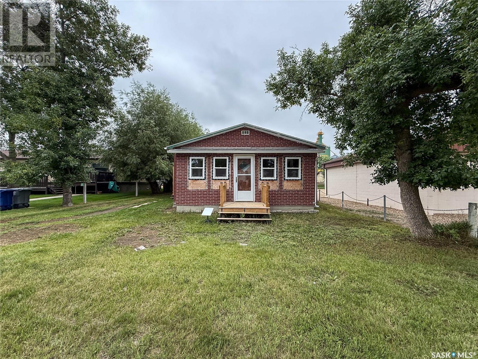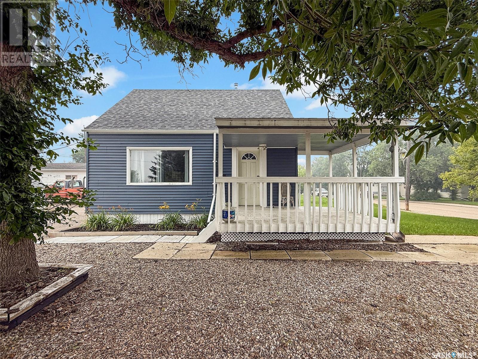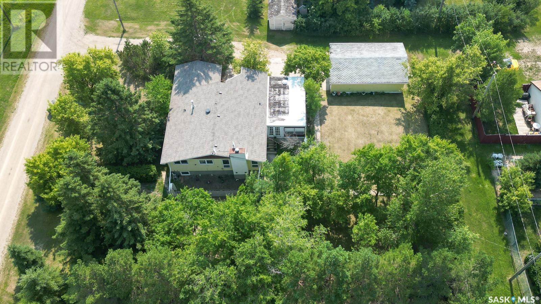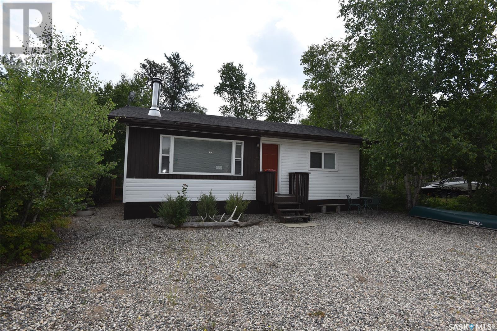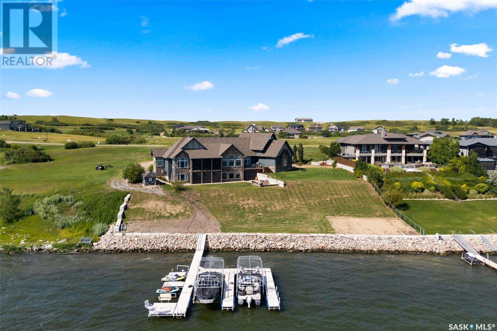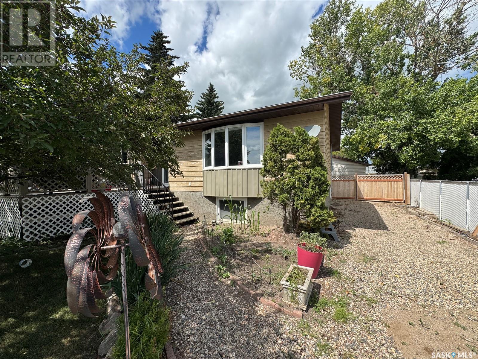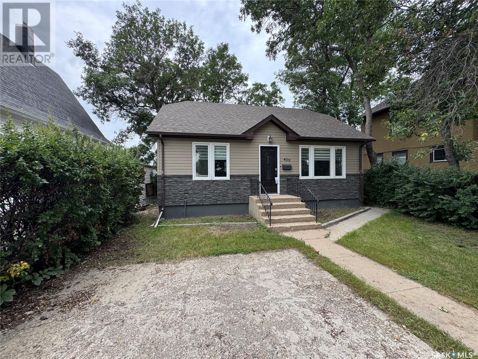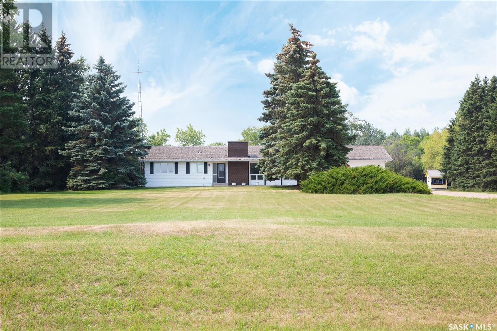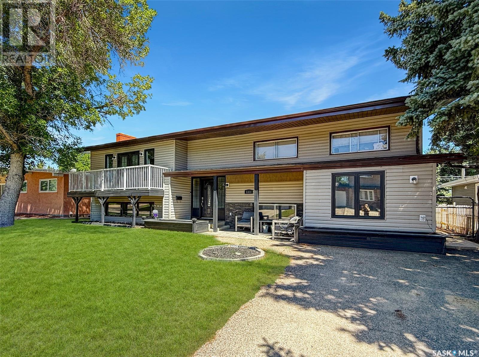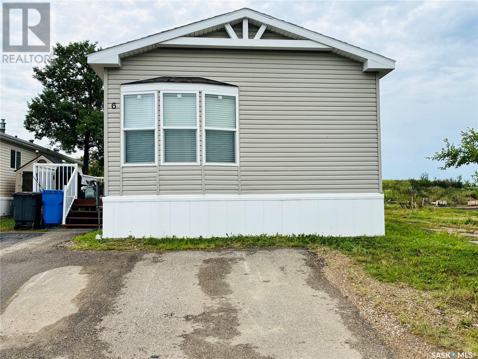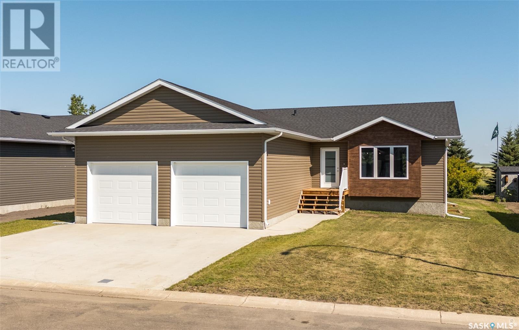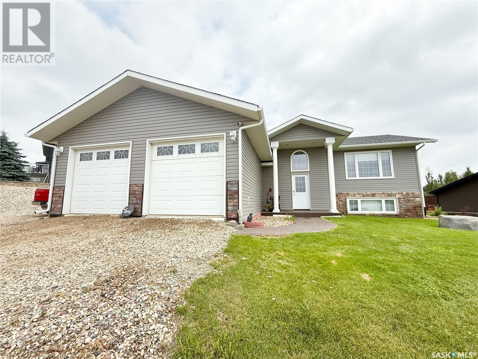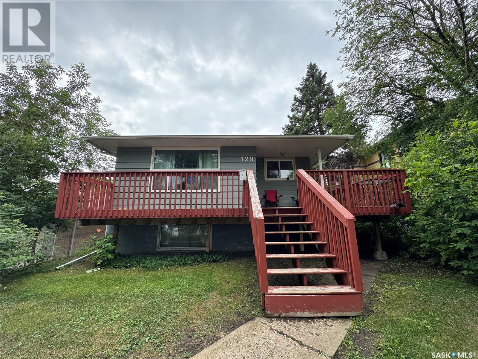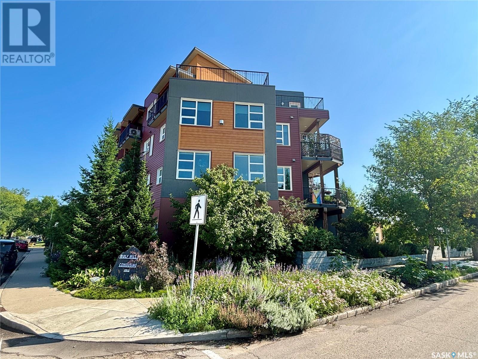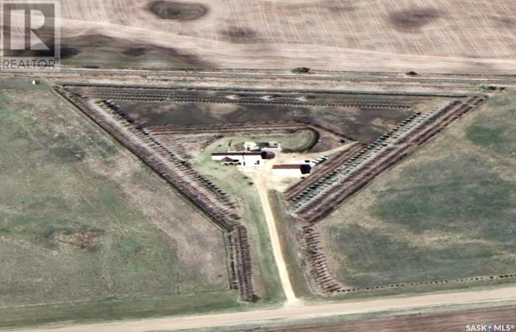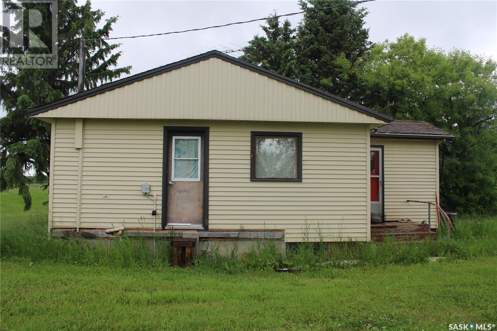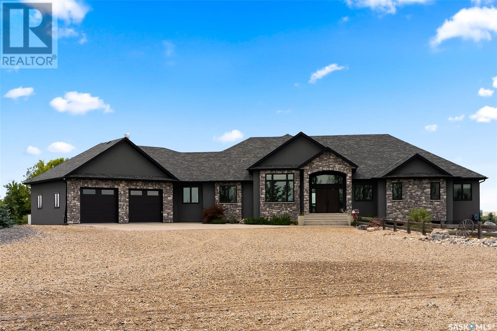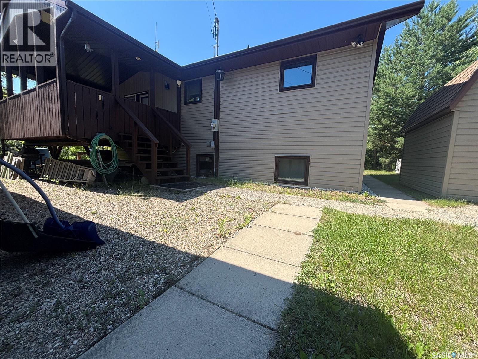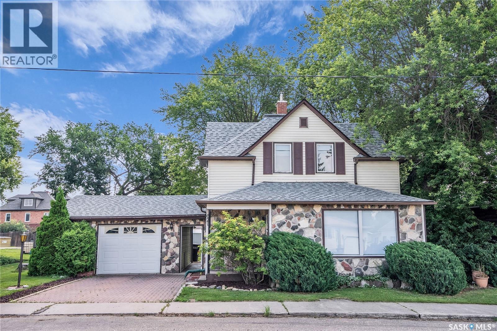Property Type
Shipman Acreage
Torch River Rm No. 488, Saskatchewan
Stunning 2 storey A-frame home with 8 bedrooms and 4 bathrooms near the White Fox River. The main level greets you with an open concept floor plan that effortlessly blends the kitchen, dining and living areas. The space is adorned with beautiful wood paneling and dramatic round wood support beams, creating a warm and inviting atmosphere. The chef inspired kitchen features stainless steel appliances, elegant wood cabinetry and a spacious island with bar seating. The cozy living room with a wood burning fireplace as its focal point and maple hardwood flooring offers direct access to a large deck where you can unwind and enjoy breathtaking country sunsets. This level also includes a large bedroom and a stylish 5 pc bathroom with dual sinks. Upstairs, the loft overlooks the main floor and leads to two additional bedrooms and a 4 pc bathroom, complete with a large soaker tub, stand-up shower and a modern vanity. The basement adds even more living space with a large family room, kitchenette, two bedrooms, a 3 pc bathroom and a laundry/utility room. In 2024, a large addition was completed featuring a 2 car attached garage with a finished interior including a kitchenette and wood stove. The second level of the addition includes four bedrooms and a 4 piece bathroom with laundry hookups. The water supply is a 100ft well with a 6 inch casing and the septic system is a septic tank to a surface discharge. The property is well equipped for horses or farm animals with some fenced in areas, a 24ft x 16ft barn and a 16ft x 10ft shed. A charming garden, firepit, and large deck create an ideal space to relax and take in the surroundings. The property is also just a short distance from the renowned Fort La Corne Forest known for excellent hunting, quading and trail riding. Whether you are seeking a family home, recreational retreat or hobby farm this property truly has it all. Don't miss out on this opportunity to embrace country living at its finest! (id:41462)
8 Bedroom
4 Bathroom
2,359 ft2
RE/MAX P.a. Realty
417 Miller Crescent E
Wynyard, Saskatchewan
Welcome to 417 Miller Crescent, a cozy and spacious bungalow tucked into one of Wynyard’s most peaceful crescents. This 4-bedroom, 2-bathroom home offers 1,392 sq ft of bright, functional living space, perfect for growing families or anyone seeking comfort and simplicity. Enjoy main floor laundry, a generous living room ideal for gathering, and direct deck access from one of the main floor bedrooms—ideal for quiet morning coffees or summer evenings. Downstairs, the partially finished basement adds a fourth bedroom and room to expand your lifestyle. With a 2-car attached garage, included appliances, and a location steps from the park and Wynyard Coulee, this home is the definition of welcoming prairie living. Don’t miss your chance to make it yours. (id:41462)
4 Bedroom
2 Bathroom
1,392 ft2
Exp Realty
224 Front Street
Eastend, Saskatchewan
Welcome to 224 Front Street in Eastend — an affordable, move-in ready home that proves great things come in charming, low-maintenance packages. This 1-bedroom bungalow sits in a prime location on the edge of town, offering quiet living, lane access out back, and all the important updates that make settling in easy. Step inside through the insulated 4x20 three-season sunroom — the perfect spot to enjoy your morning coffee or unwind with a glass of wine. From here, you’re welcomed into a cozy living room filled with natural light. To the right, the spacious bedroom offers a good-sized closet & plenty of natural light. The kitchen and dining area are functional, complete with a center island and convenient main floor laundry. Every corner feels well cared for and thoughtfully refreshed. Since 2022, this home has undergone significant updates: some new drywall, flooring, and windows throughout, a new roof (2022), updated appliances, a new side door, and electrical upgrade including a modern panel (2023). A gas furnace was installed in 2019, and the water heater is estimated at 10 years old — and in Eastend, they’ve been known to last up to 30! It’s safe to say the heavy lifting has been done. Located in the friendly and picturesque community of Eastend — nestled in the Frenchman River Valley and right along the iconic Red Coat Trail — this home offers access to scenic hiking, the famous T.rex Discovery Centre, boutique shops, local restaurants, and a true small-town sense of community. Whether you’re a first-time buyer, an investor, a retiree, or simply someone looking for a slower pace and affordable living, you'd be hard-pressed to find a better deal than this $90K gem. Why rent when you can own in Eastend? The opportunity is here — all that’s missing is you. (id:41462)
1 Bedroom
1 Bathroom
720 ft2
Exp Realty
405 1st Street E
Meadow Lake, Saskatchewan
Welcome to 405 1st Street East! Situated on a large lot measuring 100’x120’ this older bungalow has undergone a beautiful kitchen renovation among many other updates over the years. 3+1 bed and 2 bathrooms offering 1232 sq ft of open concept living. Lower level provides plenty of storage, great family room, 4th bedroom, 2pc bathroom and laundry/utility room. The yard is fully fenced, deck with hot tub and mature trees for privacy. The outdoor fire pit area is covered and made for family fun! The garage (24x26) with workshop aka ‘The Man Cave’ offers amazing parking out of the elements and terrific storage of toys! For more information on the affordable move in property don’t hesitate to call. (id:41462)
4 Bedroom
2 Bathroom
1,232 ft2
Century 21 Prairie Elite
404 7th Avenue Nw
Swift Current, Saskatchewan
Welcome to this charming residence situated in a cozy northwest neighborhood. This home is move-in ready, allowing you to easily add your personal touch. Upon entering, you will be greeted by a spacious, open-concept living area with modern paint, updated baseboards, and trim, complemented by contemporary laminate flooring. The expansive kitchen, measuring 14 by 7 feet, is equipped with modern cabinetry and an island that seamlessly connects to the airy living room. It features a stainless steel appliance package, including a dishwasher, a tiled backsplash, and a double sink overlooking the yard. Enjoy the inviting front deck that overlooks the mature neighbourhood. On the main floor, you will find a fully renovated bathroom designed for relaxation, complete with a deep soaker tub surrounded by elegant tiles, along with an updated vanity, toilet, and vinyl tile flooring. The second floor boasts two spacious bedrooms, with the primary offering the convenience of two closets for his and hers. The partially finished basement includes a family room, ample storage spaces, a finished three-piece bathroom, and an updated utility room. In the utility room, you will discover a new PEX piping manifold, an energy-efficient furnace, and a central air conditioning system. This home features numerous PVC windows, updated pot lights, and trendy dark vinyl siding on the exterior, enhancing its curb appeal. The back of the property showcases a large porch, ideal for removing your boots after a day outdoors. The double-wide asphalt driveway provides ample off-street parking, complemented by adjacent green space that is perfect for outdoor activities for both pets and family members. Additionally, multiple sheds are included for extra storage. This residence offers a wonderful opportunity to experience comfortable living in a desirable location. (id:41462)
2 Bedroom
2 Bathroom
922 ft2
RE/MAX Of Swift Current
201 2nd Avenue
Lajord Rm No. 128, Saskatchewan
Escape the hustle and enjoy small town living! Only 25 minutes east of Regina, this spacious home is located in Davin. As you step inside, you're greeted by an abundance of natural light and a kitchen featuring an abundance of counter space with a breakfast nook overlooking the front entrance. The living room with a wood burning fireplace opens to the dining room. Garden doors off of the dining room lead to a 16’ x 23’ sunroom that overlooks the backyard. The primary bedroom offers a three piece ensuite bath with an additional two bedrooms and a four piece main bathroom completing the main floor. A fully developed basement features a large recreation room, two additional bedrooms, a two piece bathroom and a laundry room complete with washer and dryer. There is central air for summer comfort. Recent upgrades include newer architectural shingles on house and newer PVC windows. Situated on two lots totalling 100' x 125’, the outdoor space features mature landscaped and is partially fenced. In addition to the attached single garage, there is a 20’ x 30’ detached double car garage offering plenty of storage. Don't miss out on the opportunity to make it yours, call today to book your viewing! (id:41462)
5 Bedroom
3 Bathroom
1,249 ft2
RE/MAX Crown Real Estate
217 Birch Drive
Tobin Lake, Saskatchewan
Welcome to your year-round retreat at Prudens Point on the north side of Tobin Lake! This fully furnished 4-season cabin offers a cozy yet spacious feel with two generously sized bedrooms, an open-concept kitchen and living area, and a screened-in outdoor room—ideal for enjoying summer evenings bug-free. The private, fenced backyard features a firepit area perfect for gatherings and outdoor entertaining. Situated just a short walk from the lake, you'll have easy access to all the community amenities including a beautiful beach, playground, and convenient boat launch. Whether you're looking for a peaceful weekend getaway, a fishing haven, or a place to make family memories, this property checks all the boxes. (id:41462)
2 Bedroom
1 Bathroom
928 ft2
Mollberg Agencies Inc.
5 Kiiswa Point
Mckillop Rm No. 220, Saskatchewan
SPRAWLING AND SPECTACULAR LAKESIDE OASIS AT SUNDALE! The house is to be sold with next-door waterfront lot at 3 Kiiswa Point (MLS #SK013972) which together offers 310 feet of water frontage. Nothing is overlooked on the construction & appointments on this fine property. Custom solid cherry millwork by Shaver’s Sash and Door including stairs, spiral staircase, doors, trims & cabinetry. Engineered hand-scraped hardwood and ceramic tile throughout most of the main & walkout levels. 10’ coffered ceilings on the main floor & 9’ ceilings below. LUTRON motorized blinds and full smart home integration: control temperature, lighting, blinds, music, and TVs from your smartphone. All TVs included, powered by a built-in Dolby Atmos sound system. The 4-car garage features heated floors & spray foam insulation. The gourmet kitchen boasts top-tier MIELE appliances including gas cooktop, built-in fridge, oven & dishwasher. Expansive granite island & counters & premium BLUM soft-close drawer system. Primary ensuite features a California walk-in closet, a spa-like steam shower a standalone tub and an advanced heated toilet. All bathrooms include deluxe tiled showers (except powder room). Upstairs, two children’s rooms with walk-in closets & a Jack-and-Jill bath. Walkout lower level includes huge rec room, mudroom, 2 additional bedrooms and 2 more bathrooms. Home theatre screen room with HD projector, screen & dual-row seating. Three screened-in porches, outdoor deck, outdoor shower & foot wash station. Structural slab foundation with 170 x 25-foot piles extending beneath the paving stones for unmatched stability. ICF walls, & open web joist (OWJ) flooring system. Full spray foam insulation envelope for exceptional energy efficiency. Exterior finished with Hardie board siding & 50-year shingles. Negotiable docks & lifts offer flexible lakefront enjoyment. Utilities: Reverse osmosis water system serviced by an on-site plant at the resort ($450/month). Reliable E1 sewer system. (id:41462)
5 Bedroom
5 Bathroom
2,819 ft2
Royal LePage Next Level
Coldwell Banker Local Realty
412 Mountain Street
Strasbourg, Saskatchewan
Welcome to Strasbourg, just a quick 50-minute drive from Regina. This spacious bungalow is conveniently situated directly across from Strasbourg School (K-12). Enjoy a generous living room that flows into an open concept dining area and kitchen. New doors lead to a deck that provides a view of the expansive yard. The upper level features three well-sized bedrooms, including a convenient walkthrough bathroom that connects the primary bedroom to the laundry room. Descend to the fully renovated lower level, which boasts a Dricore Subfloor Insul-Armor underneath brand new laminate flooring. This area includes a spacious bedroom, a brand new bathroom, and a sizable utility room. Outside, you'll discover a double detached insulated garage and a large backyard perfect for children to play and for hosting BBQs with family and friends. Don’t miss this chance to make Strasbourg your home, a town that truly has it all! (id:41462)
4 Bedroom
3 Bathroom
1,370 ft2
Realty Executives Diversified Realty
439 Qu'appelle Street
Weyburn, Saskatchewan
Welcome to 439 Qu'Appelle Street – a beautifully updated home that’s move-in ready! This charming 4-bedroom property features two spacious bedrooms on the main floor and two more on the second level, offering plenty of space for a growing family. The home has seen extensive renovations, including updated siding, shingles, windows, flooring, kitchen, and bathroom—truly all the heavy lifting has been done for you. The bright and open basement provides the perfect space for a cozy movie night or additional family living. Step outside to enjoy the large private yard, complete with a tall fence and a generous deck—ideal for entertaining or letting kids and pets play freely. Located just steps from downtown and the high school, this home offers convenience, value, and style. A perfect starter home with exceptional updates—don’t miss your chance to own this gem! (id:41462)
4 Bedroom
1 Bathroom
975 ft2
Century 21 Hometown
South Shellbrook Acreage
Shellbrook Rm No. 493, Saskatchewan
Stunning Acreage 2 km from Shellbrook! Welcome to a one-of-a-kind retreat, with endless charm, located just 2 km south of the thriving community of Shellbrook. This exceptional, 3.62 acre property offers country living at its finest. Property Highlights: 1. Home: 1,568 sq ft bungalow, with double attached garage, boasts a harmonious blend of comfort and style. The open and airy layout of the kitchen, dining, and living room area creates a seamless flow, perfect for both relaxation and entertaining. Large picture windows frame the beautiful country views, bringing the essence of nature right into your living space. A cozy fireplace nook provides the perfect spot to warm and drink hot cocoa by the fire on a wintry night. The home features three plus one bedrooms, two full and two half baths, including a sauna in the downstairs bathroom. The recently renovated basement provides a fresh and modern update with a large recreation room, bedroom and playroom/office, providing versatility to suit your lifestyle needs. 2. Detached Pool Building: Host pool parties or unwind and indulge in summertime leisure within the detached pool building, which houses an in-ground, heated pool. 3. Various Outbuildings: The property comes complete with several outbuildings, including, but not limited to, a generous 3,200 sq ft heated shop—a perfect haven for hobbyists, outdoor recreational enthusiasts and those in need of additional winter storage. One heated, 36' x 24', detached garage, situated directly behind the house, offers even more storage and workspace options. Experience Tranquility and Convenience This charming country property offers the best of both worlds—seclusion and convenience. Enjoy the peace and quiet of rural life, surrounded by the beauty of nature, while being only a short distance from the vibrant town of Shellbrook. Contact realtor to schedule a private viewing today! (id:41462)
4 Bedroom
4 Bathroom
1,568 ft2
Coldwell Banker Signature
1311 Jubilee Drive
Swift Current, Saskatchewan
Welcome to 1311 Jubilee Drive. This incredible home offers over 2000 sq ft of thoughtfully designed space perfect for families or those who love to entertain. With 5 bedrooms and 3 bathrooms there is plenty of room for everyone. The main floor features a spacious kitchen with granite counter tops and stainless steel appliances with tons of cupboard space. In addition there is a large bright dining room area and two separate generous sized living areas. Patio doors off of living area lead to a massive deck ideal for bbqs and gatherings, plus your very own swimming pool and hot tub to add to the fun!! Three of the five bedrooms are located on the main floor as well as 2 bathrooms with one being a ensuite. The basement is fully finished for some extra living space to be enjoyed. A double attached garage provides plenty of room for vehicles and storage, it conveniently opens to a paved alley for easy access year round. Located in a highly desirable neighborhood, you are just a short walk to all levels of school, walking trails, Elmwood Golf Course and many great amenities. It is a rare opportunity to own a home that checks all the boxes and is in such a desired location. Don't miss your opportunity to own this move in ready home. (id:41462)
5 Bedroom
3 Bathroom
2,076 ft2
RE/MAX Of Swift Current
6 2004 Alice Road
Estevan, Saskatchewan
Welcome to this well-maintained 1,520 square foot home, built in 2012 and situated on its own lot—no lot rent! This spacious and functional home features an open-concept layout with a generous kitchen, dining, and living space ideal for entertaining or family living. The heart of the home is the large kitchen, offering dark wood cabinetry, ample counter space, a center island with seating, a large pantry area and stainless steel appliances, including a double wall oven. The inviting living room is filled with natural light creating a bright and airy atmosphere throughout the day. The focal point of this warm and welcoming space is the built-in gas fireplace—perfect for cozy evenings or adding ambiance year-round. The open layout flows seamlessly into the kitchen and dining areas, making it ideal for both relaxing at home and entertaining guests. Whether you're enjoying quiet mornings with a book or hosting friends and family, this living room offers the perfect blend of comfort and style. The primary suite includes a spacious en-suite bathroom with dual sinks, abundant storage, a walk-in shower, soaker tub and two large closets. The two additional bedrooms are thoughtfully situated at the front of the home and are both well-sized and offer flexibility for guests, a home office, or extra living space. Additional highlights include thoughtful touches like the built-in office space off the dining room, large entryway with double closets, extra storage by the bedrooms and a large laundry room with access to the deck. This move-in ready home close to both the ball diamonds and soccer fields makes it perfect for those looking for comfort, functionality, and ownership freedom. Schedule your private showing today! (id:41462)
3 Bedroom
2 Bathroom
1,520 ft2
RE/MAX Blue Chip Realty - Estevan
216 Kestrel Court
Rosthern, Saskatchewan
Stunning 1,295 sqft bungalow nestled on a quiet cul-de-sac in the peaceful community of Rosthern! The main living areas showcase vaulted ceilings while vinyl plank flooring and pot lighting extend throughout the main floor. The bright kitchen features white cabinetry, a stylish backsplash, modern lighting, a spacious island with bar seating and stainless steel appliances. This space flows effortlessly into the generous living room and dining area, where a patio door opens onto the back deck which is perfect for enjoying your morning coffee or entertaining family and friends. There is also a 4 piece main bathroom and 3 good size bedrooms including the primary bedroom that has a private 4 piece en-suite and a walk in closet. The unfinished basement offers 9 ft ceilings, a laundry/utility room and plenty of potential for your personal design. The property backs onto a tranquil greenspace and is framed by mature trees along the rear lot line which provides privacy and a natural backdrop. It is nicely landscaped and includes a double attached heated garage for added comfort and convenience. Located close to schools, the hospital, the pool and an 18 hole golf course. Act now and make this stunning home your own! (id:41462)
3 Bedroom
2 Bathroom
1,295 ft2
RE/MAX P.a. Realty
4 Island View
Cymri Rm No. 36, Saskatchewan
Lakefront Living at Its Finest – 2011 Custom-Built Home at Mainprize Regional Park! Welcome to your dream lake home in the heart of beautiful Mainprize Regional Park! This stunning 6-bedroom, 3-bathroom home was built in 2011 and offers 1,350 sq ft of thoughtfully designed living space with a fully finished basement—perfect for hosting family and friends year-round. Step inside to an inviting open-concept layout featuring gorgeous hardwood floors throughout the living room, dining area, and kitchen. A cozy 3-way gas fireplace adds warmth and charm, creating a perfect atmosphere for entertaining or relaxing after a day on the water. The dining area leads directly to the back deck, where you can take in views of the #10 green of the scenic links-style golf course. From the front of the home, enjoy stunning lake views right from your living room—truly offering the best of both worlds. The spacious basement offers ample additional living space, complete with a wet bar area, ideal for entertaining guests or enjoying game nights. The primary bedroom features a private 3-piece ensuite and a walk-in closet, while five additional bedrooms ensure there’s room for everyone. Enjoy incredible fishing, golf, and nature right outside your door, all while being part of a welcoming and close-knit community. The heated double attached garage adds comfort and convenience, making this a perfect year-round home or luxurious seasonal retreat. Don’t miss this opportunity to own a piece of paradise at Mainprize Regional Park! (id:41462)
6 Bedroom
3 Bathroom
1,350 ft2
Century 21 Hometown
129 19th Street E
Prince Albert, Saskatchewan
Fantastic East Hill money maker! Completely upgraded top to bottom this 3 suite property is 100% maintenance free! Main level provides a 3 bedroom, 1 bathroom unit that has just been remodelled and comes with 1 exterior electrified parking stall. The bottom 2 units are 1 bedroom bachelor style designs and both come with 1 exterior electrified parking stall. 3 separate power meters, shared laundry and landlord pays energy that is equalized at $105 per month. (id:41462)
5 Bedroom
2 Bathroom
880 ft2
RE/MAX P.a. Realty
306 530 J Avenue S
Saskatoon, Saskatchewan
Welcome to Wolf Willow Co housing – a vibrant community offering a lifestyle that embraces both comfort and connection. This thoughtfully designed development is perfect for those looking to right-size without sacrificing hobbies, green space, or social engagement. Located just minutes from Saskatoon's downtown core and within walking distance of the scenic riverbank, Riversdale shops, and the Spadina Avenue Legion Hall, Wolf Willow offers convenience in a thriving and inclusive setting. This beautifully appointed northeast-facing unit features an open-concept layout with oversized windows that flood the space with natural light. The spacious kitchen boasts ample cabinetry, a large peninsula with included counter stools, and a seamless view into the living and dining areas—ideal for entertaining indoors or out on your generous private balcony, large enough to host guests in style. Two well-sized bedrooms, including a primary with door to large bathroom.A large bathroom complete with separate tub and walk-in shower Cork floors, wide doorways, and lower switch plates, making the unit easily wheelchair accessible In-suite laundry hookups and extensive closet space, there is common use laundry as well. Secure, climate-controlled ground floor heated parking and storage Rooftop solar panels, LED lighting, 2"x8" wall construction, and energy-efficient fixtures Beautifully landscaped terrace and fenced garden with raised beds, Bright hallways with floor-to-ceiling windows for natural light and garden views Wolf Willow isn't just a place to live—it’s a community of like-minded, mature adults who value sustainability, collaboration, and a vibrant shared lifestyle. (id:41462)
2 Bedroom
2 Bathroom
1,044 ft2
Boyes Group Realty Inc.
Prychak Acreage
Orkney Rm No. 244, Saskatchewan
PRIME REAL ESTATE ON THE OUTSKIRTS OF YORKTON.... Welcome to the Prychak Acreage! A turn-key property consisting of a 2,010 square foot Ranch Style home with a large shop, attached double car garage, and 10.4 acres just 1 km from the vibrant & diverse city of Yorkton. Upon arrival you are greeted to a well sheltered, move in ready home boasting all the features that one would expect to see in a modern day home! Pride of ownership is evident and so is there much value within! Boasting 5 bedrooms, 3 baths with a full finished ICF basement it is fit for a large family and the open concept design will be sure to please! This 2007 home is sure to check off all the boxes and more featuring; natural gas heating, seamless metal roof, main floor laundry, central air conditioning, state of the art appliances, patio doors off the dinning area, kitchen pantry, walk in closet(s), an en-suite off the master bath with soaker tub, automatic garage door opener(s), air exchanger, RO water system, water softener, custom window treatments, water softener, T.V Mounts and TV's, satellite dish, alarm system, electric fireplace, deck, and natural gas BBQ hookup. The full finished basement is fabulous! Featured is an exquisite wet bar for entertainment! But it's more then a wet bar, it's a full kitchen featuring a built in oven and countertops that glisten under the accent lighting. The ambience is like no other and it all leads to a set of french doors that open up to a spacious bonus room! Relax and enjoy your days in a peaceful outdoor setting... a backyard oasis consisting of patio, hot tub and firepit area towered over by a large pergola! The abundance of lush trees enclose the garden and spectacular yard site. The large shop can store all your recreational vehicles and more! Don't let a rare opportunity pass you by! Have the luxury of city amenities at your fingertips just minutes away while still enjoying life on an acreage!. Call for more information or to arrange a viewing. (id:41462)
5 Bedroom
3 Bathroom
2,010 ft2
RE/MAX Bridge City Realty
837 Prospect Avenue
Oxbow, Saskatchewan
This beautifully renovated 1,380 sq ft home sits on four spacious lots and offers 5 bedrooms, 3 bathrooms, and countless upgrades that blend style and function. Since 2012/13, nearly every inch of this property has been thoughtfully updated—including a new furnace and central A/C installed less than a year ago, offering peace of mind and year-round comfort. Step inside to soaring vaulted ceilings and pot lights that create a bright, airy atmosphere. The high-end Electrolux kitchen includes stainless steel appliances, a gas range, and loads of counter space—perfect for family meals and entertaining. Just off the dining area, you’ll find a custom wet bar with a bar fridge, ice maker, and dishwasher—ideal for summer gatherings with easy access to the large deck and expansive yard. A natural gas BBQ is included for your convenience. The main floor includes two bedrooms, including a serene primary suite with new carpet, a walk-in closet, and a 2-piece ensuite. Downstairs, the fully finished basement offers three more bedrooms, a cozy family room with new carpet, a stylish office nook, and a 4-piece bath featuring a luxurious steam shower with integrated lighting and sound—complete with a lifetime warranty. A well-designed laundry room makes daily tasks a breeze. Outside, the home boasts updated siding and shingles for modern curb appeal, a spacious back deck with a natural gas BBQ hookup overlooking the expansive yard, and an oversized single attached garage with a 14x24 parking space plus a 10x11 workshop or storage area. With quality finishes, smart upgrades, and an incredible amount of outdoor space, this move-in-ready property is truly one of a kind. Schedule your private viewing today and discover all this exceptional home has to offer. (id:41462)
5 Bedroom
3 Bathroom
1,380 ft2
Exp Realty
K B Acreage
Kellross Rm No. 247, Saskatchewan
Acreage includes 5 ACRES with a mature yard. Included is: house, cozy 2 bedrooms , newer furnace ( not installed ). Well , water system includes a dual stage filtration to 1 micron system, septic tank with pump out. Concrete basement with sump pump, is partially finished .Updates to include New pex plumbing and wood fire place . Also included is detached single garage, with a lean-to addition, wood shed ,plus a 1800's Log House , approximately (400 sq.ft) partially restored, with wood burning stove, plus various other out buildings. This Acreage is located just a short walk from the full service town of Kelliher, 50 mins from Yorkton & 75 mins from Regina, there is a bank, grocery store, gas station, auto body/mechanic repair shop, several restaurants, library, museum, post office, SGI Insurance dealer, a K-12 School with bus to the door, approximately 3 min bus ride. (id:41462)
2 Bedroom
1 Bathroom
618 ft2
RE/MAX Blue Chip Realty
415 1st Avenue
Turtleford, Saskatchewan
Raised bungalow in the town of Turtleford, SK. This home has two bedrooms, a full bath, a kitchen/dining area, a living room, and a large utility room on the main. The lower level has two one-bedroom suites with each having a kitchen/dining/ living area, and a ¾ bath. There is shared laundry on the lower level. There is a large backyard and a single unheated garage on the side yard. Updates: 2018 basement double pane windows, 2020 new front deck, 2021 main floor double pane windows, 2022 high-efficiency washer, 2023/24 exterior painted, new fridge and stove in basement units, new fridge on main, new flooring in living room and bedrooms on main and lower-level suites. This property is an excellent opportunity for an investment or for the owner to live on the main level and generate income from the two lower-level suites. (id:41462)
4 Bedroom
3 Bathroom
1,200 ft2
RE/MAX Of The Battlefords
Carter Acreage - House & Shop
Brock Rm No. 64, Saskatchewan
Luxury Acreage Estate Minutes from Arcola – A Private Retreat Like No Other- Just a few minutes south of Arcola on paved Grid 604 sits this extraordinary custom-built home on 12.21 beautifully landscaped acres. With 3,796 sq. ft. on the main floor, a 2,551 sq. ft. walk-out basement, and a 1,377 sq. ft. attached garage, this property is packed with luxurious features and top-tier craftsmanship. Enjoy over 800 sq. ft. of decking across two levels, offering expansive views of the prairie landscape. The home welcomes you with a grand open-concept great room featuring panoramic windows, gas fireplace, and hardwood and marble flooring throughout. The chef’s kitchen is a showstopper, complete with high-end finishes and a hidden butler’s pantry. A formal dining area leads to a covered deck, and every main-floor bedroom includes its own 4-piece ensuite and walk-in closet. The primary suite offers a spa-like retreat with heated soaker tub, custom shower, double vanity, and direct deck access with a private hot tub. Additional features include a main-floor laundry room with sink and storage, a mudroom off the garage, and a home office with a built-in saltwater aquarium. The fully finished basement boasts in-floor heat, a massive family/games room with full wet bar, 2 large bedrooms, a 4pc bathroom, and a children’s play area with hidden access and slide—a fun and unique space the whole family will enjoy. Outdoors, a river winds through the yard, complete with a fish pond, mature trees, and custom landscaping. The real showpiece is the 60' x 130' heated shop, which includes a mezzanine, second-level gym/showroom, bathrooms, laundry, a kitchenette, indoor pool, sauna, and even a synthetic ice hockey rink. Custom built-ins throughout, including in the garage, make this property as functional as it is stunning. This is a once-in-a-lifetime opportunity to own a high-end estate that truly has it all. Call your agent to schedule a viewing today! (id:41462)
5 Bedroom
5 Bathroom
3,796 ft2
Performance Realty
504 Mistusinne Crescent
Mistusinne, Saskatchewan
Welcome to your ideal lake getaway or full-time home in the community of Mistusinne, just steps from Lake Diefenbaker. This fully finished bi-level cabin offers 4 bedrooms, 2 bathrooms, and the comfort of year-round living. The home and garage were also meticulously built with 2x6 walls to ensure energy efficiency, and the home also has 9" walls and is wired for a generator. The main level features a bright and open floor plan with a spacious kitchen, dining, and living area perfect for entertaining. Large windows provide plenty of natural light. Another feature is an air exchanger. The lower level is fully finished with additional bedrooms, a second bathroom, and a large family room, giving everyone space to enjoy. Outside, a large heated 2-car garage provides ample storage for lake gear, ATVs, or tools, with plenty of room for a workshop or hobby space. There is a garden shed that is included as well. Enjoy an additional entertainment area outside with a covered deck. Whether you're looking for a summer escape or a four-season home near the water, this well-kept home in Mistusinne offers the best of both worlds. The cabin furniture is potentially negotiable. We have a video tour available! (id:41462)
4 Bedroom
2 Bathroom
1,008 ft2
RE/MAX Shoreline Realty
621 Main Street
Bruno, Saskatchewan
This spacious 4-bed, 2-bath character home with many updates and not one, but 2 garages is the perfect place to call home in the Town of Bruno! You’ll appreciate the functional layout of the home, including the large living room, main floor laundry, the open feel yet distinctive kitchen and dining room spaces with gorgeous hardwood floors, and undeveloped basement open for your touch. There is no shortage of storage and outdoor living space with 2 garages, one attached and one detached allowing for extra parking/storage, a garden shed, expansive yard with 75’ frontage, patio for entertaining, and large garden area. Some of the many updates include Furnace and Hot Water Heater in 2022, shingles and electrical panel in 2023, fresh paint and garage door in 2024, as well as both bathrooms. Enjoy the tranquility and quiet of small-town life while still being conveniently close to Humboldt and Saskatoon. Book your personal viewing today! (id:41462)
4 Bedroom
2 Bathroom
1,696 ft2
Boyes Group Realty Inc.



