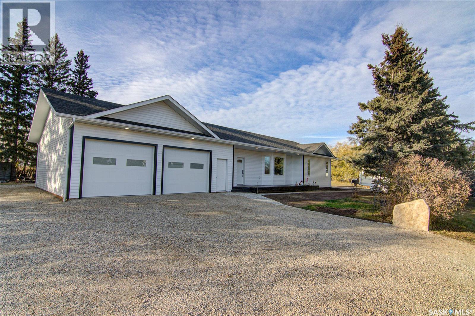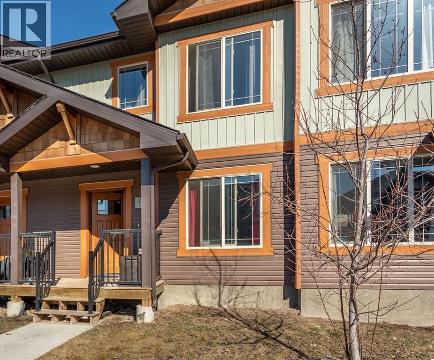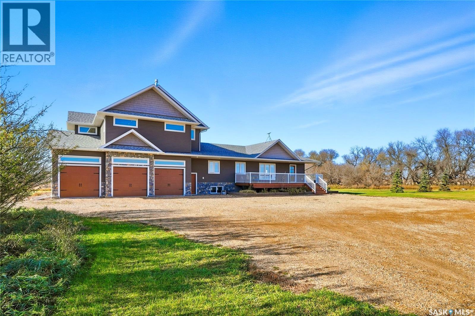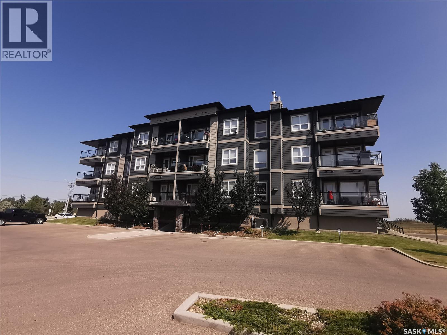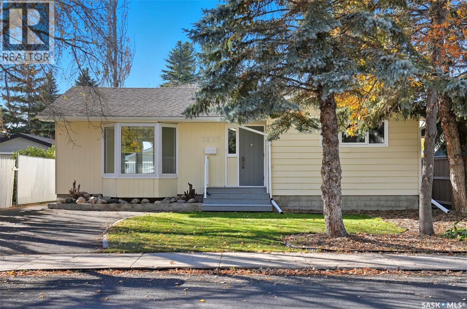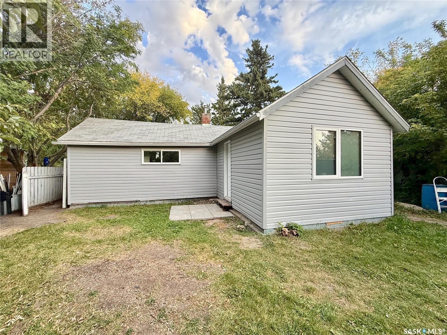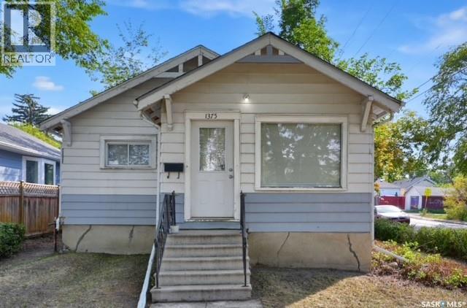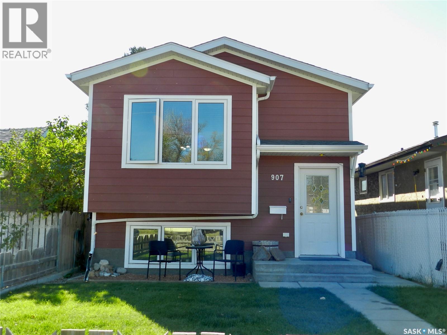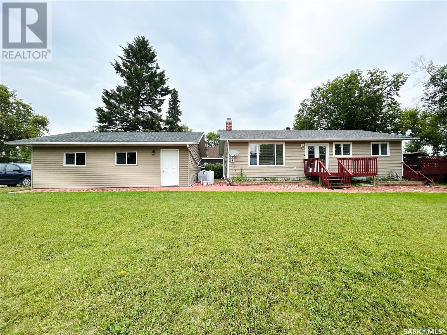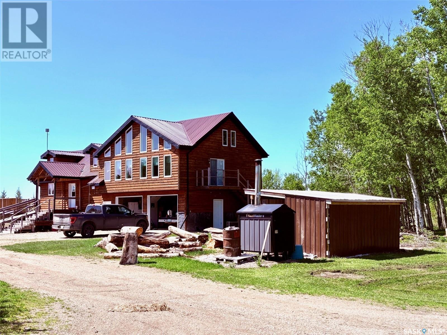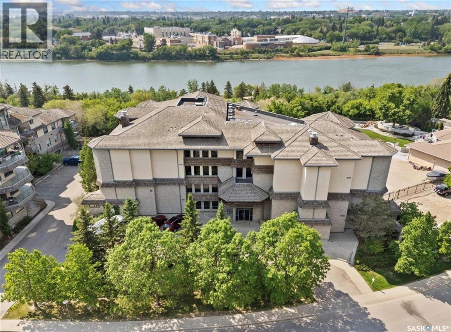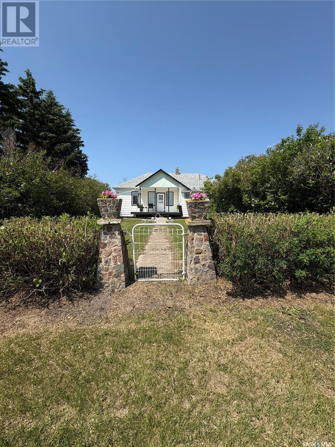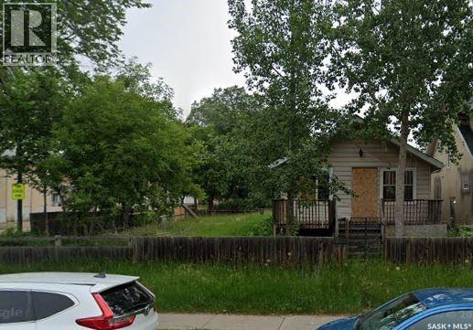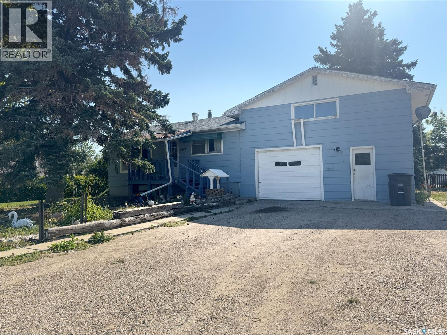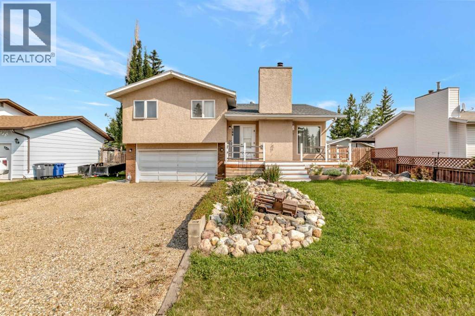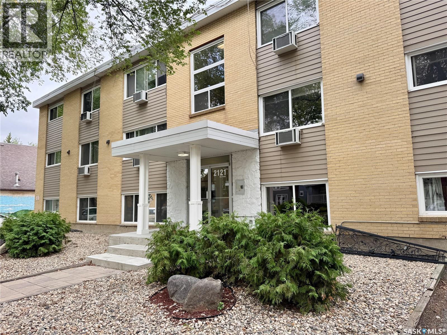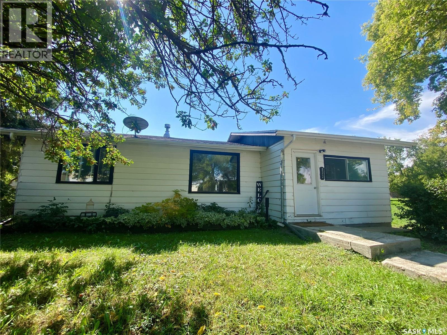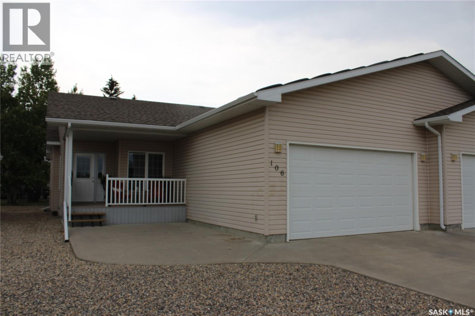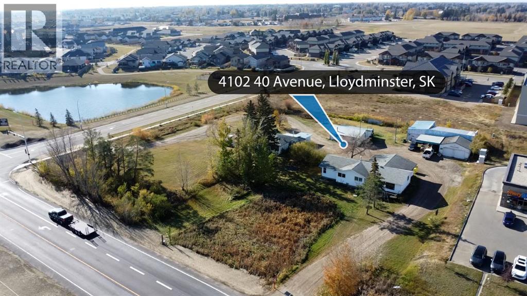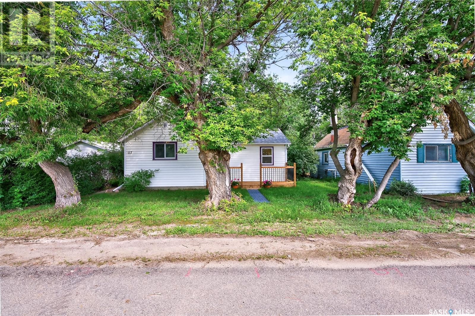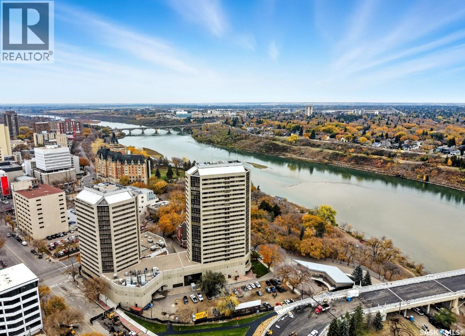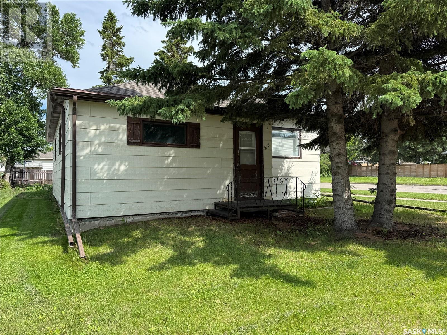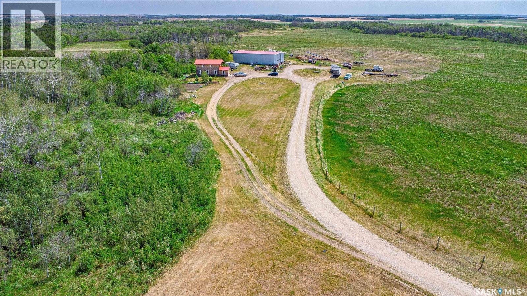Property Type
108 Central Avenue
Love, Saskatchewan
You’ll fall in LOVE with this brand-new build in the charming and popular village of Love, SK, conveniently located on Hwy 55. This beautiful 1,590 sq. ft. home is built on an ICF crawl space with a cement floor, features 2x6 exterior wall construction, and triple-pane low E windows throughout for exceptional energy efficiency. Step inside to an open-concept layout that feels bright, fresh, and welcoming. The massive kitchen is a showstopper with all new appliances, soft-close cabinetry, a large pantry, and ample counter space for everyday cooking or entertaining. Other highlights include: 3 spacious bedrooms and 1.5 bathrooms -- Oversized lot with mature trees for extra privacy -- Large attached double garage -- RV hookup for guests or toys -- 200 amp service -- Large garden potential -- Room to build a heated shop. This property is perfectly positioned for outdoor enthusiasts—just 15 minutes from Nipawin, just over an hour to Prince Albert, and minutes from some of the best hunting and fishing in NE Saskatchewan. Tobin Lake is practically your backyard, offering world-class year-round recreation. Everything is brand new—move in and start enjoying your dream home and lifestyle right away. Call today to book a private viewing! This gem won’t last long. (id:41462)
3 Bedroom
2 Bathroom
1,595 ft2
RE/MAX Blue Chip Realty - Melfort
52, 4008 41 Avenue
Lloydminster, Saskatchewan
Modern Comfort Meets Effortless Living. Step in to this beautifully maintained townhouse in Lloydminster’s desirable Braehill development — where style, comfort, and convenience meet. The bright, open layout features two spacious bedrooms upstairs, each with large closets, plus a 4-piece bathroom. On the main floor, you’ll love the modern kitchen with quartz countertops, stainless steel appliances, and rich hardwood floors that flow into the inviting living room. A 2-piece powder room adds everyday convenience, while the private back deck is perfect for BBQs or quiet morning coffee. Downstairs, the fully finished basement offers incredible flexibility — featuring a self-contained bedroom with a walk-in closet and 3-piece bath, ideal for guests, teens. With two parking stalls, exterior maintenance included, and a location close to parks, schools, and shopping, this home makes low-maintenance living easy and very affordable! If you’re looking for a budget friendly, turn-key home that checks all the boxes — this is it! (id:41462)
3 Bedroom
3 Bathroom
822 ft2
RE/MAX Of Lloydminster
Mcconnel Road Acreage On 10 Acres
Blucher Rm No. 343, Saskatchewan
Located southeast of Saskatoon in the RM of Blucher, off Highway 16, along McConnel Road. This stunning 10-acre property offers the perfect blend of luxury and country living. Nestled among scenic farmland, the impressive 4,170 sq ft family home boasts 5 spacious bedrooms and a thoughtfully designed layout ideal for multi-generational living. Step into the grand front foyer, where sleek black tile flooring extends into the main floor laundry and bath. The open-concept main floor is bright and welcoming, featuring a chef-inspired kitchen with wooden cabinetry, tile backsplash, stainless steel appliances, a corner pantry, and a large island perfect for entertaining. Two main-floor bedrooms include one with a private ensuite, while a custom mudroom off the triple heated garage(31'x36') adds practical elegance with built-in shelving and bench storage. Upstairs, the loft showcases a striking glass railing, exposed beams, a cozy stone gas fireplace, and a wet bar complete with tile backsplash, Miele fridge, and dishwasher. The luxurious primary suite is a true retreat with vaulted ceilings, white paneling, a beautiful chandelier, and a spa-like ensuite, featuring white marble tile, quartz counters, double sinks, a glass-enclosed rain shower, heated floors and a corner Jacuzzi tub. The custom walk-in closet offers abundant built-in storage. The fully developed basement includes a large family room, a 4-piece bath with heated floors, two additional bedrooms, and a mechanical room with drip system, a/c, HRV. The 36' x 31' triple heated garage (12' ceilings) is complemented with a bonus space—a home gym or studio—with floor-to-ceiling windows and 12' ceilings. Perfect for fitness or yoga classes. Start the day with morning coffee on the east-facing deck off the kitchen and enjoy serene prairie sunsets from the west-facing back deck or on the stamped concrete patio roasting hotdogs and marshmallows. Call Today. Must be viewed to be truly appreciated. (id:41462)
5 Bedroom
5 Bathroom
4,170 ft2
Realty Executives Saskatoon
94 Gilbert Street
Big River, Saskatchewan
Welcome Home! Great Location in the Town of Big River. The main floor of this home offers a nice bright large kitchen with a movable island, lots of cupboards along with newer counter tops, herringbone backsplash, and stainless steel appliances. Living room with large picture window to let the sunshine in, and front entrance door. Main floor also offers 3 Bedrooms, 1 - 4 piece Bath, and main floor laundry. Fully finished basement offers a nice Family Room with bar, Bedroom, 1 - 3 piece bathroom, storage and work area. This home has beautifully landscaped yard, fenced yard, raised garden beds, trees/shrubs, and 2 sheds. Enjoy your coffee and watching the children or the grandchildren play from the covered deck. Lot also offers back alley access where there is more than enough room to build a garage. Contact an agent today for more information and a private showing. (id:41462)
4 Bedroom
2 Bathroom
1,120 ft2
RE/MAX P.a. Realty
307 923 Kristjanson Road
Saskatoon, Saskatchewan
IMMEDIATE POSSESSION, Welcome to the Silver Spring neighbourhood! This TOP-FLOOR 1-bedroom 1-bath plus DEN condo features a south-facing balcony with a picture window offering a ton of natural light and a fantastic view of the surrounding neighbourhood. Built in 2014 by Northridge Development, it provides an ensuite laundry hookups, a modern kitchen, and underground parking. Conveniently located close to the river, walking trails, the Forestry Farm, and the University of Saskatchewan. This won't last long. Contact us today to book a showing! (id:41462)
1 Bedroom
1 Bathroom
646 ft2
Century 21 Fusion
1317 Elevator Road
Saskatoon, Saskatchewan
Welcome to this coveted Montgomery neighbourhood. This 1373 sq ft bungalow has been completely renovated on the main floor. The home sits on a valuable lot in a prime lot in a quiet neighbourhood with established foliage and curb appeal waiting for your personal touches. The updates include a new roof (2022), and then in 2024: new front step, eaves, soffits, fascia, patio doors, screen back door, and most main floor windows along with some new paint inside and out. The main floor - large living room, dining area, kitchen, 3 bedrooms, and a 3-piece bath has been totally renovated and is ready for you to move in. The basement includes an additional bedroom, bathroom area, large family room and plenty of storage. Montgomery Place is a quiet, family-friendly neighbourhood in Saskatoon, known for its mature lots, abundance of established trees, and strong community spirit. Originally built for veterans, it offers a peaceful, semi-rural feel with easy access to parks, schools, and major roads. Book your private showing today! (id:41462)
4 Bedroom
2 Bathroom
1,373 ft2
RE/MAX Saskatoon
536 6th Street
Humboldt, Saskatchewan
MOTIVATED SELLERS. This is a listing that must be seen. It is a 2 bedroom, 1 bath, approx 810 sqft home, the perfect starter home. This home has seen many major upgrades complete within the last few months, being new vinyl siding, new windows, and paint throughout. The upgrades are fresh, and the home feels bright and welcoming. Another added perk, is main floor laundry. The basement has been reinforced with additional supports and vapour barrier has been added, and has a new sump pump. This home is situated on a large lot, surrounded by mature trees for added privacy, and is complete with a large workshop. Call to view today! (id:41462)
2 Bedroom
1 Bathroom
810 ft2
Century 21 Fusion - Humboldt
1375 Elphinstone Street
Regina, Saskatchewan
This Home is in Great condition and well maintained. Situated right across the street from a new School. This 2 bedroom 1 bathroom home was renting for 1450.00 per month and sits on a corner lot with a single detached garage. This is a great opportunity for someone looking to get a home in Regina at a good price point. (id:41462)
2 Bedroom
1 Bathroom
945 ft2
Realty Executives Diversified Realty
907 Ominica Street E
Moose Jaw, Saskatchewan
This well planned out home utilizes all possible space! The open concept living and dining rooms lead to a refreshed kitchen with an island providing an additional prep counter. Main floor laundry partners with a 2 piece bath for your convenience. Plenty of large windows in the lower level stream an abundance of natural light. You'll find the Master Bedroom easily accommodates a King bed. Two additional bedrooms and a full bath round out this home making it an excellent family dwelling. A large deck, grassy area and plenty of parking complete this package. This 2013 bi-level has an ICF foundation and fibre cement siding for low maintenance. With 3 bedrooms and 2 baths, it's fully finished, close to parks and has easy access to the #1 highway. (id:41462)
3 Bedroom
2 Bathroom
746 ft2
RE/MAX Bridge City Realty
311 Pelly Street
Rocanville, Saskatchewan
If you’re wanting a well-maintained home on a massive lot, look no further! This home sits on 3 mature lots with a HUGE garden area that’s bordered by raspberry bushes! Inside this incredible home you’ll find a nice, bright living room complete with a wood burning fireplace that’s open to the large eat-in kitchen. The kitchen features nice, white cabinetry and an eat-at peninsula. There’s also a spacious side entrance that leads out to the big deck; perfect for entertaining on! Down the hall you’ll find 3 bedrooms along with a 4pc bathroom. The updated basement is a great layout and offers an additional 2 bedrooms, a den, 3pc bathroom, and the utility/storage room! There’s also a detached double car garage (built in 2016) to complete this great property! UPDATES INCLUDE: Water heater (2023) and shingles (2023). Call today to view! (id:41462)
5 Bedroom
2 Bathroom
1,260 ft2
Royal LePage Martin Liberty (Sask) Realty
Rm Good Lake Acreage (160 Acres)
Good Lake Rm No. 274, Saskatchewan
Experience peaceful country living at its finest on this stunning 160-acre property located just minutes west of Good Spirit Provincial Park and approx. 60km NW of Yorkton SK. This acreage has a good mix of cultivated lands for production, fenced land for livestock, and is a perfect haven to enjoy nature and wildlife. The 1623/SF home fits nicely into its surroundings with large windows that fill the home with natural light as well as huge deck with great views of the outdoors. The home was built in 2010, creating a multi-level home with plenty of loft space and updates. The main level features a bright and open kitchen dining area with island and stainless-steel appliances, an updated 4-piece bathroom and bedroom. Added features to the home include in-floor and radiant heating, spray foam insulation, metal roof and updated 3-pane windows. The second level has a large living room area with 2 large bedrooms and bonus loft area that can be used for an additional bedroom or for other use. Basement level has a 4th bedroom, with large recreational room, 3-piece bathroom, laundry/utility and cold room area. The house also includes a 30x26 double attached garage with in-floor heating and direct entry to the home. The home has wood shop with exterior wood burning boiler system to heat through in-floor and radiant heating system. This property also boasts an additional 25x18ft detached garage and workshop area, a large 40x60ft metal pole shop to store all your toys and machinery, as well as a 26x40ft barn with overhead door access as well as an overhead door leading into the livestock holding area. These buildings are ideal to house cattle, horses, or hobby farm activities. Owner also indicated the area has had good aggregate content, but not all areas of this property have been mined. Contact list agent for more details and to book your private viewing. (id:41462)
4 Bedroom
2 Bathroom
1,623 ft2
RE/MAX Blue Chip Realty
307 615 Saskatchewan Crescent W
Saskatoon, Saskatchewan
Welcome to 307 615 Sask Cres W! This spacious freshly painted 1275 sq ft condo is located on the 3rd floor at The Landing on Saskatchewan Crescent, offering panoramic views of the South Saskatchewan River, and a walk-able distance to River Landing, and Downtown Saskatoon. This rare 3-bedroom, 2 full bathroom unit features 9-ft ceilings and maple hardwood in the dining and living areas and, in the well-appointed kitchen, maple cabinets, granite counter-tops, a tile back-splash, stainless steel appliances, under-cabinet lighting, and a island with seating. A spacious dining and living area are full of natural light. Built in desk and Murphy Bed stay. A garden door leads to a covered balcony with natural gas hookup and a picturesque south view of the river. In the large master bedroom, you will find a walk-in closet and 3-piece en-suite. Two additional bedrooms complete the unit. This unit contains an in-suite laundry area, with a stack able washer & dryer and extra storage. It features 2 parking stalls (underground #38 and surface #88) and storage unit #7 located in underground parking accessible by stairs or elevator. There is a shared exercise room on the same floor. Gabriel Dumont Park is steps away providing an enjoyable setting for hiking, picnics, and water-sports. (id:41462)
3 Bedroom
2 Bathroom
1,275 ft2
Coldwell Banker Signature
108 Warren Road
Kelliher, Saskatchewan
This charming retreat on the outskirts of Kelliher sits on over 8 acres and offers modern comforts and serene natural beauty. The house has a newer roof, been freshly painted and adorned with new light fixtures, creating an inviting atmosphere filled with warmth and elegance. The home is surrounded by mature trees, including saskatoon bushes and various fruit trees providing privacy while being conveniently connected to town water and sewer. The lush landscape is enhanced with great black soil, ideal for gardening enthusiasts. The updated mudroom leads into the heart of the home, while the galley kitchen features a new Airfyer stove and stainless steel pantries. The spacious living/dining room area invities family gatherings, while the master bedroom offers a private retreat. The property features a newly built front deck, central air, and a concrete basement with two freezers and a fridge/freezer combo. The fenced property has outbuildings, including a workshop with a tin roof and power. There is a single car garage as well and a winterized chicken coop. Kelliher has many amenities including , restaurants, grocery store, a school, parks, golf course and an arena. (id:41462)
2 Bedroom
1 Bathroom
1,000 ft2
Century 21 Able Realty
1234 Victoria Avenue
Regina, Saskatchewan
Double lot can be subdivided to build two single family dwellings, offering excellent value. Welcome to 1234 Victoria Avenue, a charming bungalow ideally located on a corner lot at Victoria Avenue and Toronto Street, directly across from Thomson Community School and Park. This 2-bedroom home, complete with a den and a full 4-piece bathroom, is a great opportunity for first-time buyers. Built in 1923, the home features solid bones and a concrete basement that was re-poured in the 1990s. With its generous lot size and proximity to schools, parks, downtown, and transit, this property is filled with potential for both personal or investment use. (id:41462)
2 Bedroom
1 Bathroom
1,008 ft2
Exp Realty
209 Francis Street
Francis, Saskatchewan
Welcome to Francis, SK. This raised bungalow offers roughly 1,200 sq ft of living space set on a large 12,000 sq ft lot. The main floor features two bedrooms, a full 4-piece bathroom, a spacious kitchen, and a comfortable living room. An addition above the attached single garage sits an additional bedroom and a rec area, giving you extra space to spread out. The basement is partially finished with a rec area, 2-piece bathroom, laundry, and storage. With its oversized lot and small-town charm, this property offers plenty of potential for someone ready to put their own stamp on it. Book your showing with your realtor today! (id:41462)
3 Bedroom
2 Bathroom
1,200 ft2
RE/MAX Crown Real Estate
108 6 Avenue E
Maidstone, Saskatchewan
Welcome to Maidstone, Saskatchewan! Tucked away on a quiet street, you’ll find 108 6 Avenue E — a charming 4-level split featuring 4 bedrooms and 2 bathrooms. As you step inside, you’re welcomed by a warm and inviting living room with a wood-burning fireplace and vaulted ceilings. Upstairs, enjoy an open floor plan that flows seamlessly to the back deck — the perfect spot to unwind with views of a glowing canola field. The third level offers convenient access to the attached garage, laundry area, and an additional bedroom. On the fourth level, you’ll find a cozy family room ideal for movie nights or a kids’ play space. This home is full of potential, offering space, comfort, and a serene setting — all at an affordable price! Book your showing today! (id:41462)
4 Bedroom
2 Bathroom
1,171 ft2
RE/MAX Of Lloydminster
7 2121 Rae Street
Regina, Saskatchewan
This 2-bedroom condo offers character, comfort, and a prime location just steps from shopping, groceries, restaurants, and all the charm the vibrant Cathedral neighbourhood is known for. Inside, you’ll find a bright and open floor plan with large windows that fill the space with natural light. Beautiful hardwood floors run through most of the unit, complemented by ceramic tile in the entry, storage, and bathroom. The kitchen was previously upgraded with modern cabinetry, stainless steel appliances (all included), and a stylish custom mosaic backsplash. The updated bathroom is a standout feature, showcasing a large soaker tub, custom tile shower surround, and a unique mosaic mirror. The in-suite storage room is already outfitted with hookups for a future washer or washer/dryer combo, adding convenience and future flexibility. Condo fees include heat, water, sewer, and building maintenance, making this a low-maintenance lifestyle choice. If you’re looking for a unique condo with thoughtful updates in one of Regina’s most walkable, lively neighbourhoods, this Cathedral gem is a must look. (id:41462)
2 Bedroom
1 Bathroom
799 ft2
RE/MAX Crown Real Estate
822 4th Avenue
Raymore, Saskatchewan
Welcome to this well-maintained and move-in ready home in the town of Raymore, SK. located just over an hour North of Regina. This 950 square foot bungalow is conveniently situated on a large lot directly across from the PreK-12 school. Featuring two bedrooms and a renovated four piece bathroom on the main level, along with two versatile bonus rooms, a spacious rec room, and roughed-in plumbing in the utility area downstairs, this home offers plenty of space and potential to suit your needs. Take advantage of the bright three-season sunroom and the spacious backyard—perfect for relaxing, entertaining, or enjoying the outdoors. Whether you're a first-time home buyer looking for an affordable space to call your own, a family looking for a home close to a school, or an investor seeking a solid property, this may be the one for you. Call today to book your private viewing! (id:41462)
2 Bedroom
1 Bathroom
950 ft2
Realty Executives Diversified Realty
106 Erickson Street
Midale, Saskatchewan
LOCATION! CONDITION! LOCATION! Welcome HOME to this Immaculate 4 Bedroom Condo only steps away from the Public Swimming Pool, Hockey Rink, Curling Rink and the Midale Health Centre. This Country Style Duplex has all the bells and whistles! Large kitchen with bright white cabinetry and good size breakfast bar. Formal dining. Large living room with gas fireplace and garden door to rear deck. Huge Master bedroom with 4 piece ensuite and 9'x6' walk in closet. Good size 2nd bedroom which could be used as a den. Main floor laundry. Finished basement includes an enormous recreation room, 2 large bedrooms, 4 piece bath and large storage room. Heated double attached garage. Central Air. New shingles Sept. 2025. (id:41462)
4 Bedroom
3 Bathroom
1,470 ft2
Royal LePage Dream Realty
4102 40 Avenue
Lloydminster, Saskatchewan
Located within Lloydminster city limits just off Hwy 16 East, this 1.97-acre property offers space, flexibility, and strong future potential. The main home spans over 1,900 sq ft and features three bedrooms, a den, a 5-piece ensuite with a walk-in closet, and a bright, spacious kitchen. The basement is open for development with ample storage options. Two shops are included, one approx. 2,300 sq ft and the other 990 sq ft., plus an additional 880 sq ft. secondary home with two bedrooms, kitchen, 3-piece bath, laundry, and a wood-burning stove, ideal for extended family or rental use. Power and gas are already on-site. The property currently operates on a cistern and septic system, with no city services connected (there is a drilled well). Utility lines are nearby, and buyers can apply to the City of Lloydminster to have services brought to the property. Zoned UT (Urban Transition), this property offers incredible potential for investors, tradespeople, or anyone seeking a versatile property within city limits. Everything is sold “AS IS”, and the seller is highly motivated, don’t miss out on this opportunity! (id:41462)
3 Bedroom
2 Bathroom
1,932 ft2
RE/MAX Of Lloydminster
117 Rose Street
Mortlach, Saskatchewan
Are you looking for an updated starter home? This super cute 2 bed and 1 bath boasts just over 700 sq.ft. has just been extensively renovated. Excellent curb appeal as you pull up with one of the cutest decks! Situated on a beautifully treed corner lot! Heading in the back door you are greeted by an open concept living area with a living space to one side and kitchen on the other leaving space for a dining room in the middle. The kitchen boasts 2 tone cabinets, lots of counter space and a stainless steel appliance package. Down the hall we find 2 bedrooms as well as a stunning 4 piece bath and main floor laundry! So much work has just been done to this home - all that is left is too move in and enjoy it! Outside we have a 14'x22' garage complete with a new door and opener. You are sure to love the shade from all of the trees on your back deck or patio! So many updates just done - new appliances, new furnace, hot water tank, new bathroom, new drywall, updated electrical and plumbing, new flooring and paint throughout! If you are looking for easy and affordable living this could be the home for you! Reach out today to book your showing! (id:41462)
2 Bedroom
1 Bathroom
712 ft2
Royal LePage Next Level
470 424 Spadina Crescent E
Saskatoon, Saskatchewan
Redone head to toe, gorgeous professional interior renovation! Pristine and modern: fourth floor 1320 square-foot two bedroom two bath unit in the beautiful Renaissance building on Spadina Crescent, situated on the riverbank! Enter and be impressed, this incredibly bright unit is surrounded in windows, featuring newer light oak vinyl plank flooring throughout, smooth ceilings, updated fixtures, lighting, all cabinets, trim and baths. The new dreamy kitchen has white and light oak cabinets, black hardware and faucet, quartz countertops, gleaming stainless appliances and a eating bar peninsula. The kitchen kitchen connects to a dinette area, opening into a sprawling very spacious living room area, and another large dining area. In addition, this this very unique and sprawling floor plan features a den/office area and two large bedrooms, each with their own full bath with tiled tub surrounds. The master suite has a generous walk in closet, as well there is a storage room, insuite laundry and front entry storage. The building is renowned for its amenities including the Delta Hotel’s resort-like indoor pool, recreation area and hot tub, fitness center and an outdoor patio. One underground parking stall P3-332 and storage unit, central air. (id:41462)
2 Bedroom
2 Bathroom
1,320 ft2
Coldwell Banker Signature
218 4th Street E
Wynyard, Saskatchewan
Welcome to 218 4th Street East in Wynyard—a warm and inviting 3-bedroom, 1-bath bungalow nestled in one of the town’s most convenient and family-friendly locations. This charming home sits directly across from the community swimming pool and is just steps from a beautiful park, the elementary school, and downtown amenities. Inside, you’ll find a spacious and sun-filled living room with newer windows and soaring 9-foot ceilings, creating a bright and airy atmosphere. The practical layout includes three bedrooms, one of which features in-room laundry, making everyday living a breeze. A covered patio at the back overlooks a fully fenced yard with a lovely garden space, perfect for relaxing or entertaining. With a partial basement ideal for storage and a setting that blends small-town serenity with unbeatable walkability, this home offers exceptional value and timeless appeal. (id:41462)
3 Bedroom
1 Bathroom
1,236 ft2
Exp Realty
Lajoie Acreage Near Borden
Borden, Saskatchewan
This 1,627 sq. ft. custom-built two-storey home is situated on a beautiful acreage near Borden. Just 5 minutes North off Highway 16, approximately 35 minutes from Saskatoon. The home features heated concrete floors on the main level, with a new propane boiler installed in October 2025, exposed spruce beams, and large windows that flood the space with natural light while offering scenic views of the surrounding landscape. The second level offers a loft-style open space with spruce flooring, currently used as a bedroom but with the potential to add two more bedrooms, an additional living room, bathroom or a home office. The main floor is an open concept, with an eat-in kitchen, living room, and bathroom, along with a spacious front entrance with built-in cabinetry, a laundry area, and a side entrance. The property also includes a 12x16 ft storage shed and a 40x80 ft heated shop with a parts room, loft area, and welding plugs at both ends. The shop features a 16x16 ft overhead door and 18 ft walls, providing ample space for larger equipment. With 146 Acres of land, this property presents an excellent opportunity for those looking for a spacious home, a large shop, and plenty of room to expand or explore. (id:41462)
1 Bedroom
1 Bathroom
1,627 ft2
Century 21 Fusion



