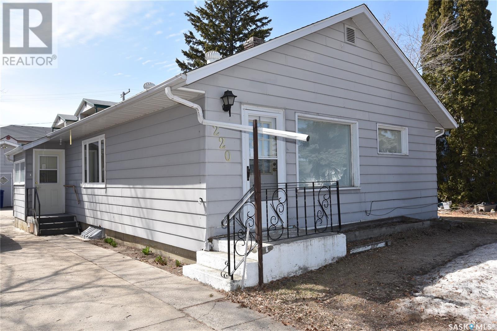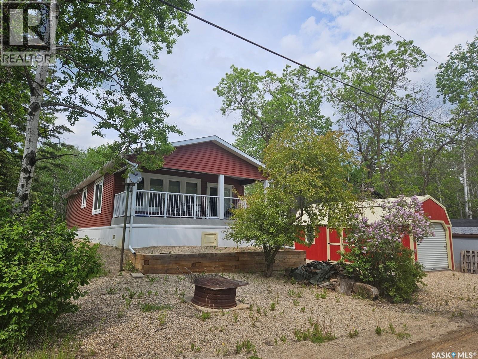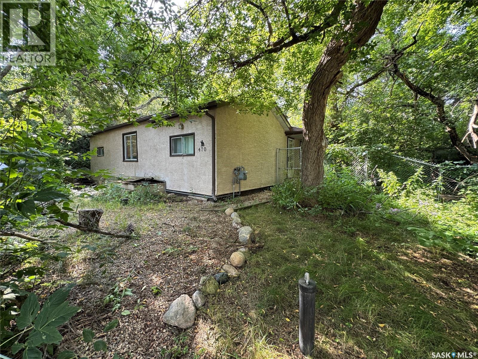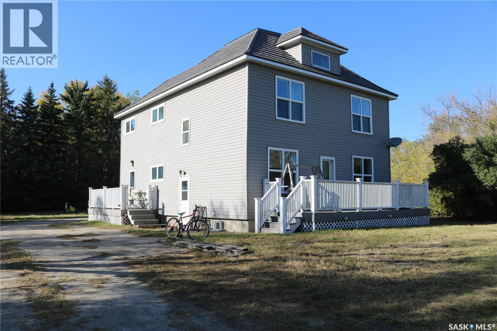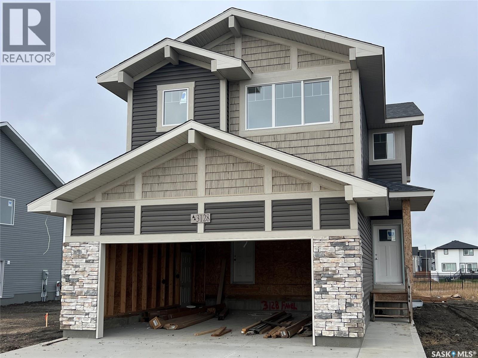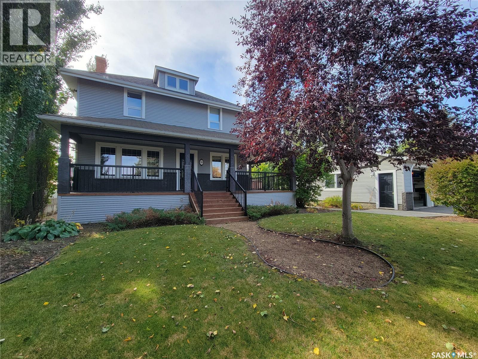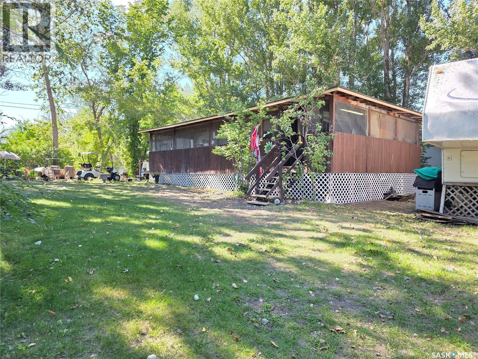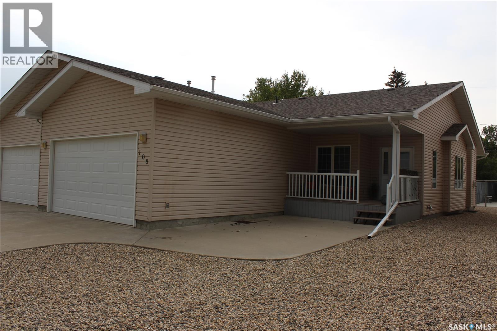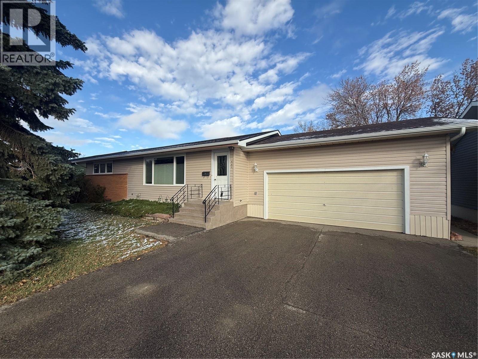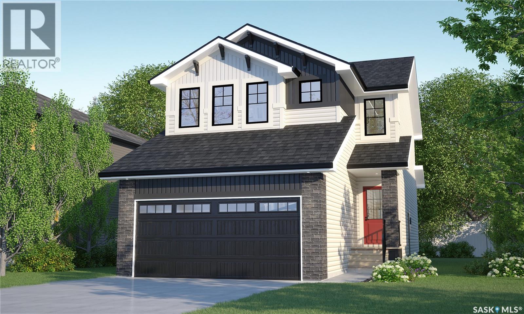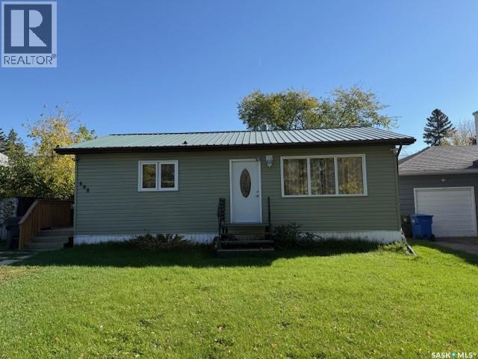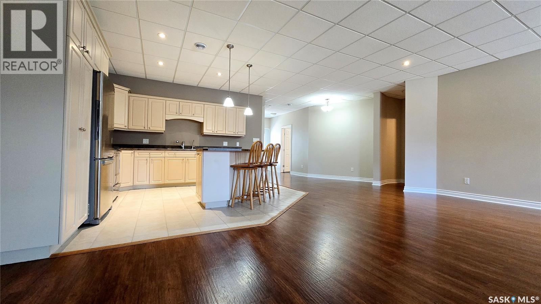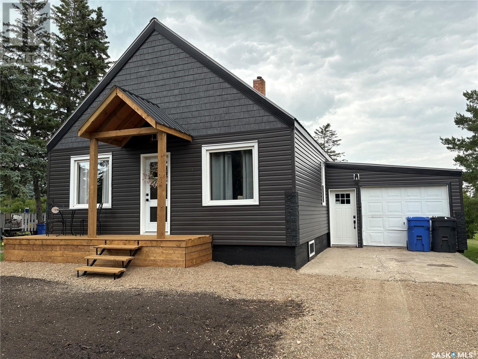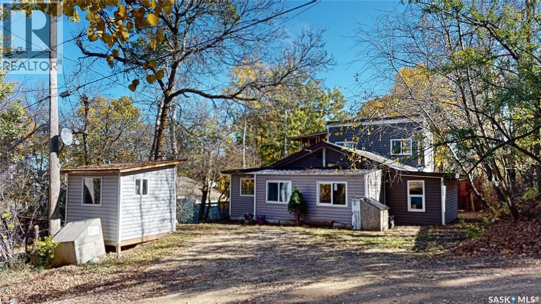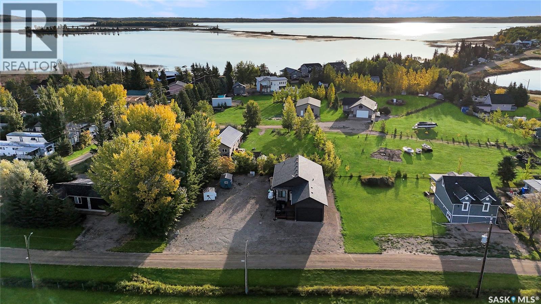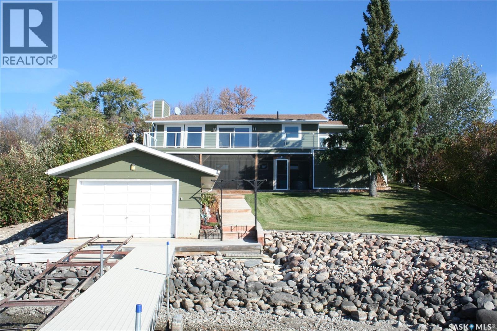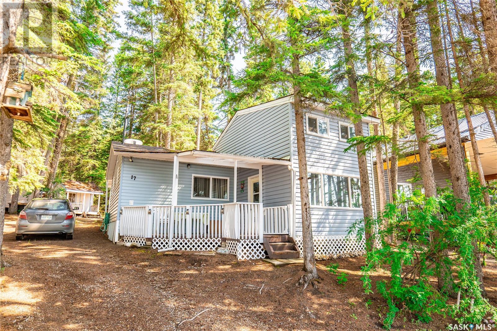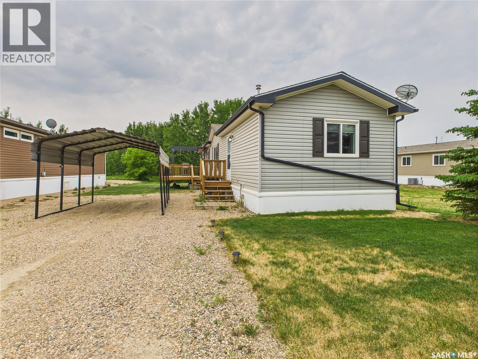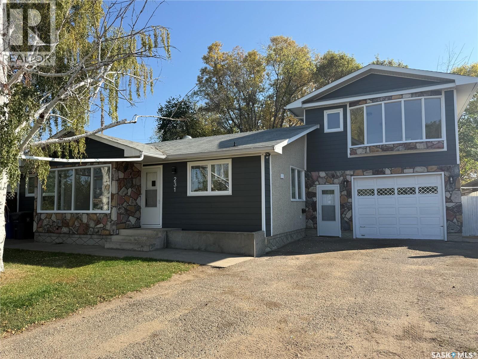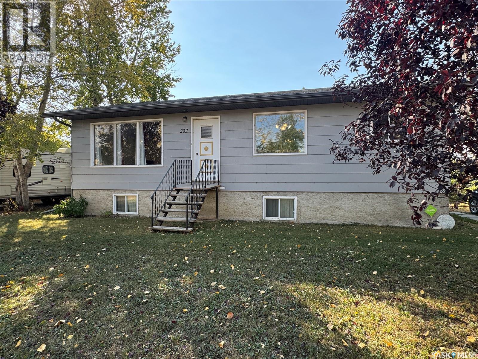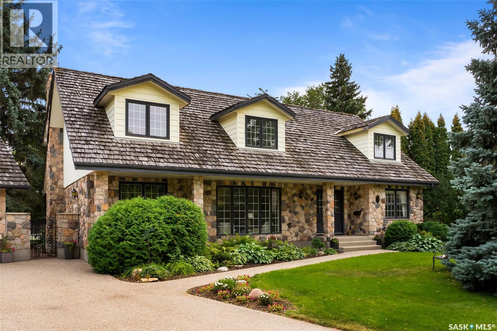Property Type
220 2nd Street E
Nipawin, Saskatchewan
Welcome to 220 2nd St E—a move-in-ready gem with a great combination of updates and comfort! This charming 2-bedroom home features new shingles (2022), a spacious 24x28 detached garage, and a concrete driveway offering ample parking and storage. Inside, enjoy the convenience of main floor laundry, a bright and functional layout, and a bonus room in the basement—perfect for a home office, gym, or family room or children play space. Outside you will find to a covered patio, ideal for morning coffee or evening BBQs, rain or shine. The backyard offers room to garden, play, or just unwind. Located close to downtown, walking distance to Central Park School, Post Office, and grocery stores. Don't miss this opportunity to own a solid, well-maintained home! Call today for more details and book a time to view! (id:41462)
2 Bedroom
1 Bathroom
1,020 ft2
Mollberg Agencies Inc.
11 Ash Crescent
Moose Mountain Provincial Park, Saskatchewan
Welcome to 11 Ash Crescent – Year-Round Living in Moose Mountain Provincial Park! Discover the perfect year-round cottage or home in the heart of beautiful Moose Mountain Provincial Park. Situated on a spacious 80' x 105' corner lot, this property offers plenty of room to relax and enjoy nature just steps from walking trails, the ball park, and the lake. Built in 2017, this 1200 sq. ft. 2-bedroom, 2-bath modular home is thoughtfully placed on a solid steel pile foundation. It’s fully equipped for year-round comfort with a 1,000-gallon concrete cistern (insulated and heat-taped lines) and 1,000-gallon septic system. Inside, the open-concept layout features a bright island kitchen with skylights (complete with blinds), and a den off the living room that can easily serve as a third bedroom. Garden doors from the dining area lead to a sunny, south-facing covered deck with a natural gas BBQ hookup—perfect for entertaining. Outside, enjoy ample parking space, a 24' x 11' garage storage unit, and a handy tarp shed. Key Features: • Steel pile foundation (2017) • 2 bedrooms + den (optional 3rd bedroom) • 2 full bathrooms • Island kitchen with skylights • Covered south-facing deck with nat gas BBQ hookup • Large yard with tons of parking • Garage storage unit + tarp shed • Close to trails, park, and lake Whether you’re looking for a peaceful getaway or a full-time residence, 11 Ash delivers comfort, convenience, and a fantastic location. Contact Realtor to schedule a viewing or more info. (id:41462)
2 Bedroom
2 Bathroom
1,200 ft2
Performance Realty
470 Macmurchy Avenue
Regina Beach, Saskatchewan
Welcome to this spacious and light-filled home located at the desirable resort town of Regina Beach. The generous living room offers a versatile layout, easily accommodating both a living and dining area for seamless entertaining. The kitchen is a chef's delight, boasting updated cabinetry and countertops that provide both style and functionality. The two bedrooms are both a great size, with the master bedroom featuring a charming passive sitting area—the perfect spot for a quiet moment with a book or a cup of coffee. The four-piece bathroom is conveniently located for both indoor and outdoor use. Practicality is key, with a main-floor laundry and attractive mirrored doors that enhance the interior's appeal. Step outside to discover a truly appealing yard. A beautiful stone wall adds character, while a private deck and cozy fire pit make it ideal for gathering with friends and family. A separate sitting area provides another great spot to relax. Stairs lead to the upper level of the lot, offering potential for additional parking or the perfect location for a future garage or workshop. (id:41462)
2 Bedroom
1 Bathroom
960 ft2
Realty Executives Diversified Realty
Unknown Address
Moosomin Rm No. 121, Saskatchewan
This acreage defines home sweet home! It’s a quiet retreat where you can get away from it all, but still be just a couple minutes from everything you need. Located 1 mile north of Moosomin on the newly paved #8 highway and just a short drive down the lane. The 1923 home was relocated here in 1980 onto a new concrete foundation. Extensive renovations were done, including updated electrical. Then in 2017/2018 it was modernized to its current state. Windows, flooring, kitchen, bathrooms, furnace, water heater, central air, vinyl siding and metal shingles just to name a few. The home is incredibly bright with beautiful, big windows. Come in the back door to the large porch with a closet and handy 2 pc bath. Next is the kitchen with beautiful cabinetry and lots of counter space. The open concept feel flows into the dining room and living room. There is a great home office space with hardwood floor and access out the front door to a composite deck, offering the ultimate privacy to sit and enjoy your morning coffee. Up the stairs to three great sized bedrooms. The 4 piece bath is accessible from the hallway or directly from the primary bedroom. The large laundry room is so convenient on this floor. A cute nook is at the bottom of the stairs to the third floor, the finished attic. The attic is any teenager’s dream, offering lots of space to hang out, and a 3 pc bath as well. The basement is partially finished with a huge family room, and another 2 pc bath. Outside, you’ll love the private yard with your own forest of mature trees. Wildlife is often seen in the yard. A single detached garage with power and RV outlets is just west of the house. Your dream space just might be the 40 x 60 heated shop. Framed for an overhead door, but was used previously as a home business space. With its modern updates and amazing location, be sure to contact your agent to check it out! (id:41462)
3 Bedroom
4 Bathroom
2,240 ft2
RE/MAX Blue Chip Realty
3128 Favel Drive
Regina, Saskatchewan
UNDER CONSTRUCTION. Welcome to "The Starkenberg" by premier builder Ehrenburg Homes, located in the vibrant Eastbrook community. This beautifully designed two-storey offers 2,000 sq. ft. of functional living space with premium finishes throughout. The main floor features a bright, open-concept layout—perfect for family living and entertaining. A spacious living room showcases a striking stack-stone feature wall and elegant electric fireplace, while large windows fill the space with natural light. At the heart of the home, the contemporary kitchen includes quartz countertops, a large island with eating bar, modern cabinetry, and a generous walk-in pantry. The adjoining dining area is ideal for gatherings and offers direct access to the backyard deck. A convenient 2-piece bath and a functional mudroom off the garage round off the main level. Upstairs, the primary suite is a true retreat with a walk-in closet and private 3-piece ensuite complete with dual sinks. Three additional bedrooms, a full bath, and a dedicated laundry room provide everyday comfort and convenience. A versatile bonus room adds even more living space—perfect as a family lounge, playroom, or home office. The basement is open and ready for your future development, whether you envision a rec room, gym, or guest suite. Outside, enjoy thoughtful details like front landscaping, underground sprinklers, a front sidewalk, a backyard deck, and a double attached garage with direct entry through the mudroom. Backed by Saskatchewan New Home Warranty protection and Ehrenburg’s superior craftsmanship, The Starkenberg offers the perfect blend of style, space, and peace of mind. (PST/GST included in purchase price). NOTE: Interior photos are from a previous build of the same model; some colours may vary. (id:41462)
4 Bedroom
3 Bathroom
2,000 ft2
Exp Realty
560 4th Avenue E
Unity, Saskatchewan
This home blends timeless architectural charm with modern comfort. Originally the Oatway homestead, it was moved into Unity and placed on a new foundation in 2002, carefully revitalized to preserve its heritage. Set on a double lot, you’ll enjoy both community living and a country feel. Outdoors is a gardener’s paradise with mature trees, perennials, rock beds, garden plot, pond, firepit, and stamped concrete ground-level patio and walkways. A heated triple garage, triple-car asphalt driveway, RV parking, and garden shed add function and appeal. The wrap-around veranda with pot lighting leads to a spacious two-tiered deck. Inside, the home showcases rich wood tones throughout, starting with the beautifully appointed Chef’s Kitchen featuring plenty of cabinetry, granite countertops, island with prep sink, black appliance package, and accent lighting. The dining area with wood stove flows into a warm living room with hardwood floors, bay window, and cozy window seat. Main floor includes a 4-piece bath with double sinks, laundry room, and den. Upstairs offers three bedrooms and a 4-piece bath, including the generous primary suite with walk-in closet and private 2-piece bath. The basement, built in 2002 with 9-ft ceilings, provides a family room with gas fireplace and wet bar, bonus space, fourth bedroom, 3-piece bath, and utility room. Additional features: underground sprinklers, central air, central vac, water softener, natural gas heating, 100-amp panel, and RV outlet. A rare blend of history, architectural elegance, and modern function—ready to call yours. Book your showing today! Seller states 2025 property taxes are under $2500. Awaiting documentation to verify 2025 property tax amount and it will be updated within a few days (id:41462)
4 Bedroom
4 Bathroom
1,864 ft2
Century 21 Prairie Elite
414 Zealandia Avenue
Coteau Beach, Saskatchewan
Welcome to this charming corner lot property at Coteau Beach on Lake Diefenbaker! Nestled among mature trees, this well-treed lot offers a rare sense of privacy and a true “cabin at the lake” feel. The screened-in deck is the perfect spot to enjoy countless summer evenings with family and friends. The mobile home has been lovingly maintained by the same family for nearly 30 years. A great location if looking to build or bringing in a new home! A wonderful opportunity to own a private getaway at one of Saskatchewan’s favorite lake destinations! Coteau Beach is a great community boasting not only a great beach but a golf course, pickle ball courts, large kids park, community centre and much more! Come see for yourself! (id:41462)
2 Bedroom
1 Bathroom
672 ft2
RE/MAX Shoreline Realty
108 Erickson Street
Midale, Saskatchewan
Welcome to 108 Erickson Street. This spacious condo will surely impress you with its Condition and Location. With 1470 sq ft on the main level, an open concept and a partially finished basement - this Country Style Duplex has everything you are looking for. Large kitchen with dark cabinetry and breakfast bar. Good size formal dining room. Large living room with gas fireplace and garden door to rear deck. Huge master bedroom with 4 piece ensuite and 9'x6' walk in closet. Good size second bedroom. Main floor laundry. Heated double attached garage. Basement has all rooms framed. New shingles Sept. 2025. Only steps away from the Public swimming pool, hockey rink, curling rink and Midale Health Centre. (id:41462)
2 Bedroom
2 Bathroom
1,470 ft2
Royal LePage Dream Realty
507 7th Avenue E
Assiniboia, Saskatchewan
Located in the town of Assiniboia. Spacious 4 bedroom home featuring 2 bedrooms on the main floor and 2 in the basement. Perfect for families or extra space. Enjoy the convenience of main floor laundry, and a attached garage on a large partially fenced lot that includes a garden space, extra parking and a shed. Enjoy the spacious custom oak kitchen and plenty of natural light from the upgraded windows. Hard wood floors will be sure to catch your eye in the living room and upstairs bedrooms. Outdoor improvements that enhanced the carb appeal include upgraded siding and shingles, it overlooks a school park. a perfect family friendly location! Book your showing today! (id:41462)
4 Bedroom
2 Bathroom
1,144 ft2
Century 21 Insight Realty Ltd.
669 Stadacona Street E
Moose Jaw, Saskatchewan
Great starter home or investment property. Just over 1100Sq ft on two levels. When you step through the front door you enter the cozy living room. To the right of the living room the 2 bedrooms and main bathroom are located. The bathroom has a safety walk in bathtub perfect for someone with mobility issues. Down the hall is the eat in kitchen that has an abundance of kitchen cupboards. Kitchen appliances are included for convenience (fridge, stove, hood fan). Around the corner from the kitchen are the stairs leading to the basement. There is also a stairlift installed that will be sold separately. Downstairs the finished basement has wall to wall cedar boards. There is enough room for a family room and a play/game/exercise area. There is an office/storage room on the one side of the basement and on the other side there is large 3pc bathroom and a separate laundry area (washer & dryer are included). Outside the backdoor is the deck with a platform lift to help someone with mobility issues. This will be sold separately. Last, but not least, there is a 2-car heated garage with concrete floor, built in shelving and a separate storage room. There is off street parking behind the garage and there are 2 storage sheds. Many updates done in the last 4yrs APV: Sewer line replaced with backflow valve, electrical panel replaced, shingles on house/garage/2 sheds (id:41462)
2 Bedroom
2 Bathroom
552 ft2
Royal LePage® Landmart
3052 Dumont Way
Regina, Saskatchewan
The Dallas in Urban Farm brings modern farmhouse charm to life in this spacious single-family home — designed to blend rustic warmth with everyday functionality. Currently under construction, this home’s artist renderings are conceptual and may be modified without notice. Please note: Features shown in renderings and marketing materials may change, including dimensions, windows, and garage doors based on the final elevation. The open-concept main floor offers a farmhouse-inspired kitchen that flows into the dining and living areas — creating a welcoming heart of the home. A walk-through pantry keeps everything organized and close at hand. Upstairs, you’ll find 3 bedrooms, including a private primary suite with a walk-in closet and ensuite. Second-floor laundry makes chores easier and keeps everything where you need it. A bonus room adds extra space to fit your family’s lifestyle. This home includes Fridge, Stove, Built-In Dishwasher, Washer, Dryer, and Central Air, giving you modern comfort with timeless farmhouse appeal. (id:41462)
3 Bedroom
3 Bathroom
1,661 ft2
Century 21 Dome Realty Inc.
608 East Avenue
Kamsack, Saskatchewan
Welcome to this charming and affordable 3-bedroom home in Kamsack, SK—perfect for first-time buyers or those looking to downsize. The 1152 sq ft main level features a spacious living room, a bright eat-in kitchen with tile flooring, a full 4-piece bathroom, and convenient main floor laundry. Downstairs, the partially finished basement offers a large rec room with laminate flooring and a separate office space for added flexibility. Enjoy outdoor living in the generous yard with a side deck, a partially fenced yard, garden shed, and back-alley access for extra convenience. Location is close to both schools. All appliances are included, making this move-in ready gem an excellent value in a quiet, friendly neighborhood. (id:41462)
3 Bedroom
1 Bathroom
1,152 ft2
Ace Real Estate & Insurance Services Ltd.
3 2 Fraser Avenue
Craven, Saskatchewan
No condo fees or property taxes for one year! Upon a completed purchase, seller will provide a credit to the condo assoc for 1 year's worth of condo fees, and will pay property taxes up to Dec 2026. Open and updated condo in the small town of Craven. Just minutes from Lumsden, Regina Beach, and only 30 minutes to Regina. This unique condo is one of 4 units converted from the old Craven strip mall. Long time residents of the area will remember the old bakery and laundromat. These units benefit from having the bones and foundation of a commercial build, with all the amenities of modern residential living. Nearly 1,600 sqft, this unit is wheelchair accessible, sports 2 bedrooms, 2 bathrooms, and an additional den that could be used as an office or guest room. The single attached garage is 25' deep, with plenty of space for additional storage, or even a small home gym. The home has been meticoulously cleaned, refreshed, painted, and prepared for new owners to move in and call it home. The small fenced backyard is very private, and an ideal spot to let the dogs out to do their business. The main area is massive, with plenty or room for large living room furniture, an 8 seat dining table, and anything else you may need. The kitchen is huge with plenty of space for cooking, pull out drawers in the pantry, and a 3 seater island. Reverse osmosis system is in place with automatic filter sensor. Newer appliances including the washer and dryer. This property would make an excellent home for folks looking to downsize and stay in the area, pick-up a great rental property, or for anyone looking for a low maintenance, mobility friendly home in the beautiful Saskatchewan prairie. (id:41462)
3 Bedroom
2 Bathroom
1,596 ft2
Realtyone Real Estate Services Inc.
212 Riedel Avenue E
Langenburg, Saskatchewan
Looking for that updated home? Wanting everything to be redone and updated? Step on into this magnificent renovation at 212 Riedel Ave in Langenburg. This property has been redone top to bottom in the last 3 years, and look likes it has been picked out of a magazine. A fantastic entryway leads to the kitchen and dinning with New cupboards, appliances and fixtures. A 4 piece bath, 2 bedrooms and a large, cozy living room complete with electric fireplace sets the main floor off. Upstairs you will find the primary bedroom, complete with a 2 piece bath. This property must been seen to be appreciated! (id:41462)
3 Bedroom
2 Bathroom
1,146 ft2
Royal LePage Premier Realty
Will Ag-Ventures Acreage
Clayton Rm No. 333, Saskatchewan
This approximate 10 acre yard site with a well established shelter belt, 2 bedroom, 1 bath 1,136 sq ft home, 48' x 32' dirt floor shop, 60' x 60' open sided pole building and numerous other small outbuildings is your opportunity to own that acreage you have always wanted at an affordable price. Natural gas furnace and water heater along with a well and cistern provide consistent and affordable heat and water. Located a short drive from Town and the forest, this spot is ideal for folks looking to enjoy nature while staying close enough to town for all the amenities we have grown to rely on. Call now before this opportunity passes you by. This acreage will be sold on an "as is", "where is" basis. (id:41462)
2 Bedroom
1 Bathroom
1,136 ft2
RE/MAX Bridge City Realty
685 7th Street
White Bear Ir 70, Saskatchewan
Charming year-round property at White Bear Lake Resort! This spacious bungalow boasts a two-story addition with a back deck perfect for enjoying the serene surroundings. The detached bunkhouse adds extra accommodation options. Ample front parking and a partially fenced yard for added privacy. Inside, you'll find a bathroom, laundry room, sunroom, and plenty of bonus space that can be converted into additional bedrooms. The cabin features a cozy wood stove and a spacious living room. Includes fridge, stove, washer, dryer. The exterior is low-maintenance with vinyl siding, updated windows, 2000 Gallon Septic Tank (septic line replaced 2021) 100 Amp Electric Panel and a treated wood deck. Inground cistern (1200 Gallon) accessed from the heated mechanical room located off the front porch for your convenience. This cabin offers the perfect blend of comfort and nature! Full Details and Floor Plans on the enclosed Matterport Tour. (id:41462)
2 Bedroom
1 Bathroom
1,055 ft2
Red Roof Realty Inc.
403-404 Park Place
Iroquois Lake, Saskatchewan
1358 Sq Ft 4-Season Bungalow – Iroquois Lake Just over an hour from Saskatoon and Prince Albert, this 1358 sq ft raised bungalow is a year-round retreat at beautiful Iroquois Lake. Known for its crystal-clear water, great fishing, and water sports, this lake is the perfect four-season destination—whether you’re paddleboarding in the summer or ice fishing in the winter. The home features 5 bedrooms and 3 bathrooms, with an open-concept main floor boasting vaulted ceilings, large windows that fill the space with natural light, a stone natural gas fireplace, and a well-appointed kitchen with a large pantry. The primary suite includes a walk-in closet, fireplace, and ensuite, while two additional bedrooms complete the main level. The fully developed ICF basement offers 9’ ceilings, 2 more bedrooms, a games room, and plenty of space for extra company. Utility features include a well, 300-gallon holding tank, 1500-gallon septic, reverse osmosis system, Starlink internet, and video monitoring. The attached garage provides 12’ ceilings for storage. Outdoor living shines with two large decks—perfect for morning coffee or evening wine. An adjoining lot is also included, ideally suited for a future cabin, a large shop for all your lake toys, or as an investment to resell. Located just steps from the lake and public beach, this property is an excellent opportunity to enjoy lake life in comfort and style. This could be your happy place. (id:41462)
5 Bedroom
3 Bathroom
1,358 ft2
Exp Realty
728 Elm Street, Resort Village Of Pasqua Lake, Sk.
North Qu'appelle Rm No. 187, Saskatchewan
WELCOME TO 728 Elm Street in the Resort Village of Pasqua Lake, Sk. This exceptionally loved property is located on Pasqua Lake, Sk. with 85' of WATERFRONT with a boat house, boat dock & boat dolly. Located on a quiet cul-de-sac next to Groome’s Vista. The home is a WALKOUT with 2 bedrooms plus a den area that can be converted to a bedroom in the walkout area of the home. The home is 2490 sq. ft. approx on 2 levels including the addition completed in 2018 with partial ICF walls, 2” x 6” wood framing & screw piles. Sun room with a gas fireplace, a screened in sun porch on the lower level that contains a 2 person hot tub. Underground sprinklers, front lawn, garden area, deck & balcony that overlooks the lake. Open concept kitchen, glide drawers & powered island. Living room features a gas fireplace that can be along with the other fireplaces can be, used for additional heating. Central air, central vacuum & attachments. Appliances included are an induction stove, frig, built-in-dishwasher, hood fan/microwave combination, stacked washer/dryer on the (main floor) & regular washer & dryer in the (lower level). Other upgrades: high-efficient furnace, relined sewer line, high-efficient water heater, natural gas hook-ups for barbecues, reverse osmosis system & rented iron water filter. There is a private 60 foot well providing water suitable for household & irrigation use. 1200 gallon septic tank is pumped out as needed by a sanitary service. Security cameras with wifi, high speed Sask-Tel internet, wifi garage door opener, system remote access & each room has an internet line & coax line. Extra RV parking. 3 car garage with smart adapter garage door for older vehicles, hot & cold running water with a vehicle vacuum. Garage has 200 amp power panel that feeds the existing power panel in the house. 3 zones for in-floor water heat in the garage. For further information or an appointment for a private viewing please contact the selling agent or your real estate agent. (id:41462)
2 Bedroom
3 Bathroom
1,370 ft2
RE/MAX Crown Real Estate
Lot 17 Block West
Shellbrook Rm No. 493, Saskatchewan
Lakefront Retreat at Stunning Sturgeon Lake Experience the ultimate blend of nature, lake life, and refined country living with this exceptional 3-season lakefront home nestled in the breathtaking valley of Sturgeon Lake. Perfectly positioned right on the water, this beautifully maintained property offers a private beach and an exclusive deck at the marina — providing a truly unmatched lakefront lifestyle. Inside, you’ll find 3 inviting bedrooms and 1 well-appointed bathroom, combining cozy country charm with thoughtful modern touches. The upper-level bedroom and the lounge area boast spectacular lake views, creating serene spaces to relax and unwind. Step outside and enjoy multiple outdoor living areas, including spacious front and back decks perfect for entertaining, a cozy firepit area for evening gatherings, and lush trees that add to the sense of privacy and tranquility. The property also features three storage sheds, offering ample space for all your lake essentials. Located within walking distance to the main beach and local amenities, this property seamlessly combines the serenity of a private retreat with the convenience of nearby recreation and services. Welcome to your own slice of lakeside paradise — where every day feels like a getaway. (id:41462)
3 Bedroom
1 Bathroom
848 ft2
Exp Realty
9 Aspen Place
Humboldt, Saskatchewan
Welcome to 9 Aspen Place in Humboldt, Saskatchewan. Located on a quiet cul de sac this well kept 2 storey home, features an open concept main floor with living room, dining room and kitchen with a large island and ample pantry space, completing the main floor is a 2 piece bathroom - located just off the direct entry from the 2 car heated garage. The second floor features a bonus living space, a 4 piece bathroom, as well as 2 additional bedrooms and a primary bedroom with walk in closet and a 4 piece bathroom. The fully finished basement has a 3 piece bathroom with a walk in shower (with floor to ceiling tiles), as well as an additional space that could be used as a TV/Rec room, gym area etc, a storage room as well as laundry complete the basement area. The back yard is fully landscaped and fenced, has a tiered deck, a generous sized grassed area with room for a fire pit. New hot water heater June, 2023 as well as new washer and dryer July, 2024. A quick possession can be arranged. Call your agent to arrange a showing today. All measurements to be verified by the Buyers. (id:41462)
3 Bedroom
4 Bathroom
1,534 ft2
RE/MAX Saskatoon - Humboldt
805 2nd Avenue E
Shellbrook, Saskatchewan
Looking for a move-in ready home with space, privacy, and thoughtful upgrades? This 2013 mobile located in the sweet town of Shellbrook delivers just that - on an owned .22-acre lot with no pad fees and room to spread out. With 3 bedrooms and 2 bathrooms, the layout offers great separation: two bedrooms and a full bath at one end, and the primary suite (with ensuite and laundry) at the other. The kitchen features maple cabinetry, under-cabinet lighting, a raised bar counter for casual dining, and space for a smaller table. The oversized living room provides flexibility for everyday living or entertaining family and friends. This home has been exceptionally well cared for, with upgrades including wall-mounted A/C units, dimmable light switches, and custom honeycomb blinds on every window, boosting the R-value and helping maintain consistent comfort year-round. Outside, the .22-acre lot has been landscaped with added lawn in the front and back, and stretches all the way to the back of the first row of trees, offering a natural backdrop and extra privacy. You’ll also find a freestanding carport, gravel driveway with space for 6–8 vehicles, and a covered pergola that’s perfect for catching some sunshine while having a cup of coffee in the morning. This property is clean, solid, and move-in ready - ideal for a first-time buyer, downsizer, re-starter, or anyone looking for a fresh start just on the outskirts of town. Be sure to check out the virtual walkthrough to get a closer look at everything this great home has to offer! (id:41462)
3 Bedroom
2 Bathroom
1,088 ft2
Real Broker Sk Ltd.
231 29th Street
Battleford, Saskatchewan
Great Battleford Location – Updated Single Family Home with Bonus Room! Welcome to this single family home in a desirable Battleford location, offering comfort, functionality, and recent updates throughout. Featuring an attached garage with direct entry, this home has been thoughtfully refreshed with new flooring, countertops, paint, and more. The spacious main floor is complemented by a huge bonus room above the garage, perfect for a playroom, gym, or extra living space. Outside, you’ll enjoy a large fenced yard – ideal for kids, pets, and entertaining. Appliances are included, making this home move-in ready. Don’t miss your chance to own this fantastic property in a sought-after neighborhood! Vacant and available for immediate possession. (id:41462)
3 Bedroom
2 Bathroom
1,880 ft2
Dream Realty Sk
202 4th Avenue
Landis, Saskatchewan
With a smart use of space that makes it feel even larger than it is, this home offers a warm and welcoming main floor featuring a cheerful kitchen, a dining area with a built-in china cabinet, and a spacious living room filled with natural light. The layout flows seamlessly, making it ideal for both everyday living and entertaining. You’ll also find a comfortable primary bedroom, a second bedroom, a 4-piece bathroom, and a convenient laundry/mud room — all on the main level. The full basement offers endless possibilities! Partially finished, it’s currently set up with a family room, an additional bedroom, a utility room, and a rough-in for a 3-piece bathroom. There’s plenty of room to expand — add extra bedrooms, a home gym, or a hobby space to suit your lifestyle. One of the home’s standout features is its efficient heating system, allowing you to easily adjust the heat in each room for personalized comfort and consistent, dust-free warmth. Outdoors, you’ll find front and back lawns, a garden shed, and space to build your dream garage with street or alley access. The yard is a gardener’s delight, complete with mature trees, rhubarb, a crab apple tree, nanking cherry, and saskatoon berry bushes. This home is ideally located across the street from a park featuring a covered picnic area, fenced basketball court, and outdoor play equipment — perfect for families and outdoor fun. Landis is a welcoming community located just 37 km from Biggar and Wilkie, 84 km from the Battlefords, and 130 km from Saskatoon. Local amenities include school bus service to nearby schools (Wilkie and Biggar), a community hall, post office, garbage and recycling pickup, curling and skating rink, banking institution, insurance broker, bar and grill, and a card lock gas station. Catch the beautiful sunsets in small town living — book your viewing today! (id:41462)
3 Bedroom
2 Bathroom
1,120 ft2
RE/MAX Shoreline Realty
70 Lowry Place
Regina, Saskatchewan
Rare and exceptional property in Regina’s Albert Park. Stately, custom-built home offers over 3,400 sq. ft. of living space on a 18,384 sq. ft. lot. Built on concrete piles, this residence is set in a private park-like setting at the south end of a treed boulevard, surrounded by mature landscaping, gardens, and an in-ground pool. Striking fieldstone exterior, aggregate driveway, and beautifully landscaped yard create impressive curb appeal. Inside, the home features 5 spacious bedrooms on the 2nd level, 4 bathrooms, and timeless design details, including a grand fieldstone fireplace, crown mouldings, and a richly appointed study with custom wood built-ins. Main floor offers a bright living room, formal dining room, sunlit kitchen with eating area, family room with wood-burning fireplace, and direct access to the backyard deck—perfect for entertaining. Upstairs, the primary suite includes a turreted sitting area, updated en suite with quartz vanity and tiled shower, and a serene view of the backyard. Four additional bedrooms and two more bathrooms complete the upper level. Fully developed basement provides excellent versatility with a games area, family/TV room with fireplace, large craft room, laundry, and abundant storage. Recent updates include 2 high-efficient furnaces (2004), 2 central A/C units (2014), reverse osmosis systems, whole-home water filtration, and underground sprinklers. Outdoors, enjoy unmatched privacy with a 7’ cedar fence enclosing the backyard oasis—complete with mature trees, gardens, a large deck, patio, and an 18’ x 36’ concrete pool with slide and diving board. The oversized double garage is insulated and finished. Ideally located near schools, parks, Southland Mall, Harbour Landing amenities, and just 5 minutes from the airport, this property combines space, quality, and convenience in a highly desirable location. Don’t miss this once-in-a-lifetime opportunity. Contact your REALTOR® today to schedule a private showing at 70 Lowry Place. (id:41462)
6 Bedroom
4 Bathroom
3,400 ft2
RE/MAX Crown Real Estate



