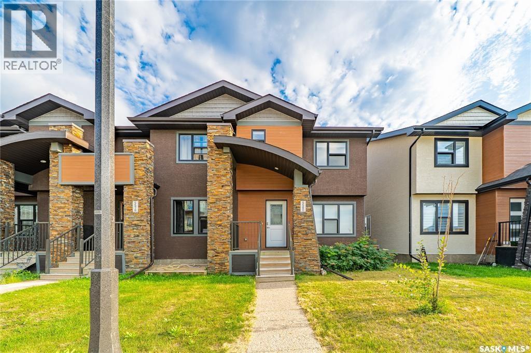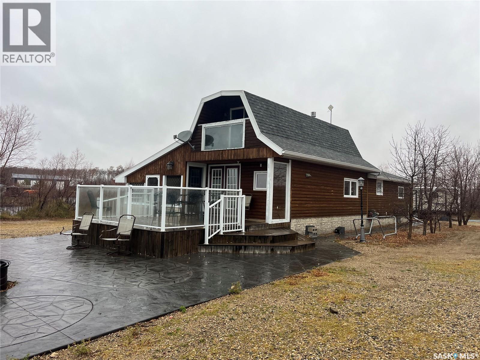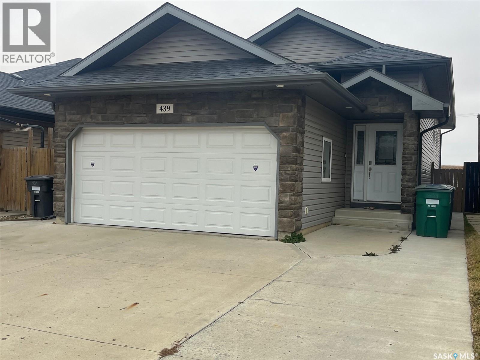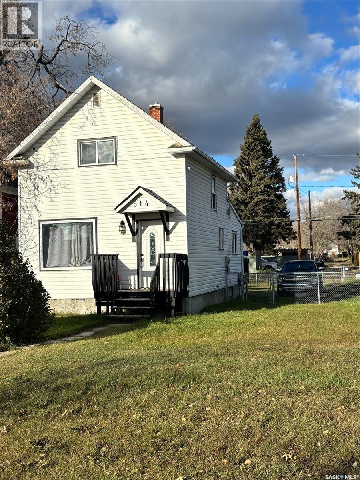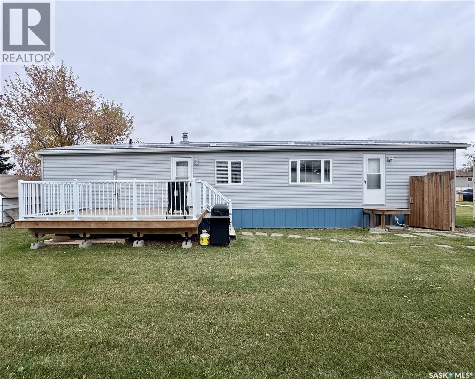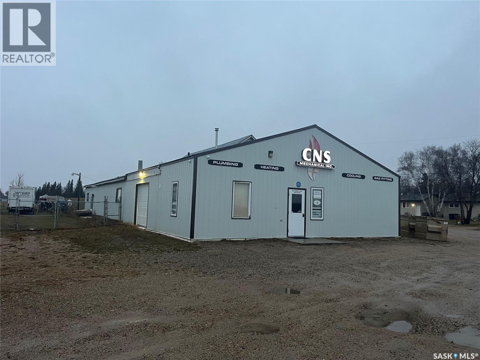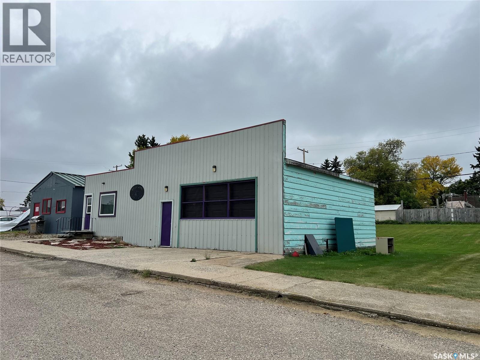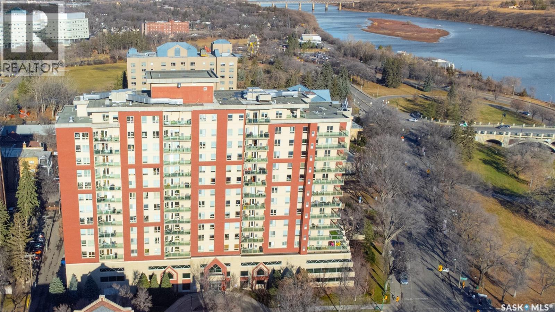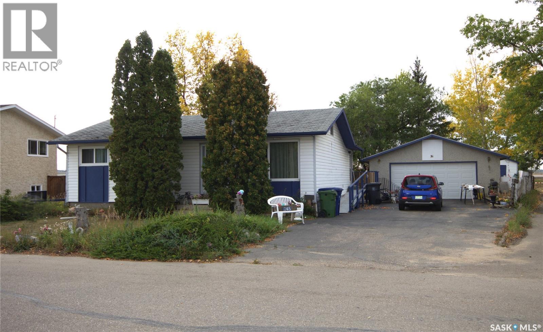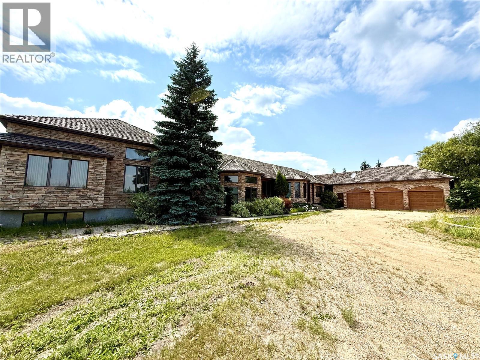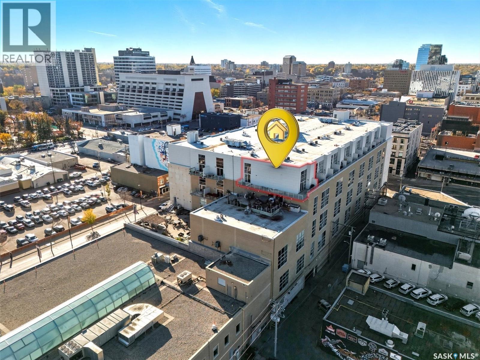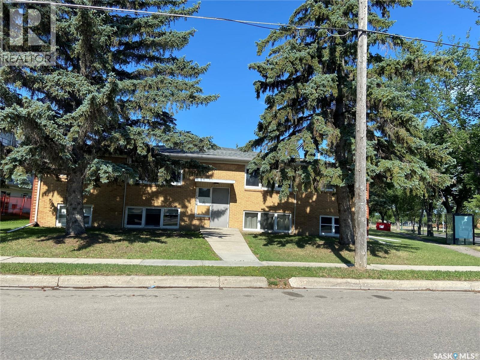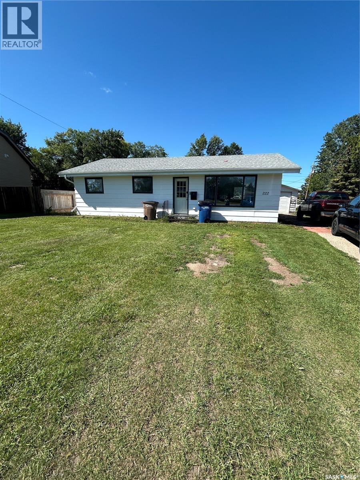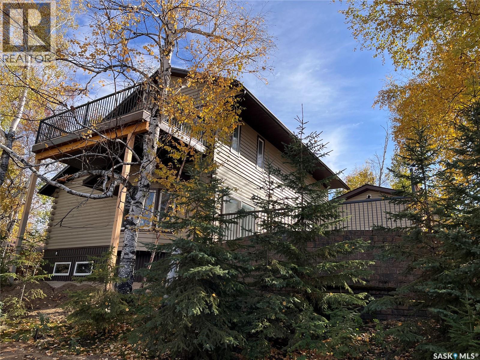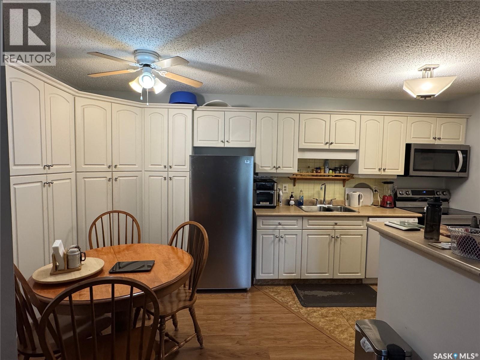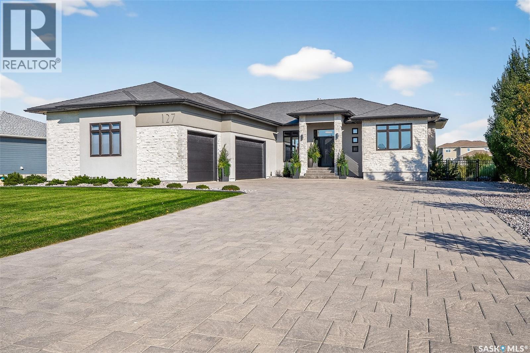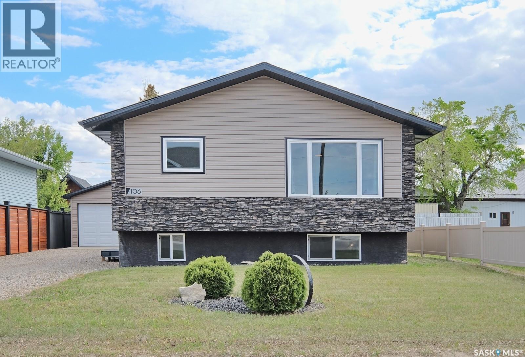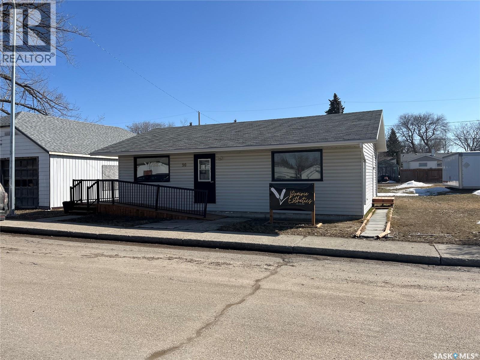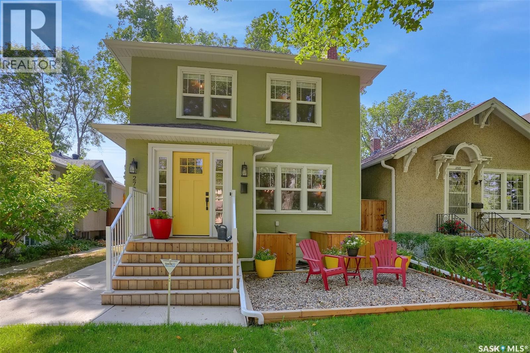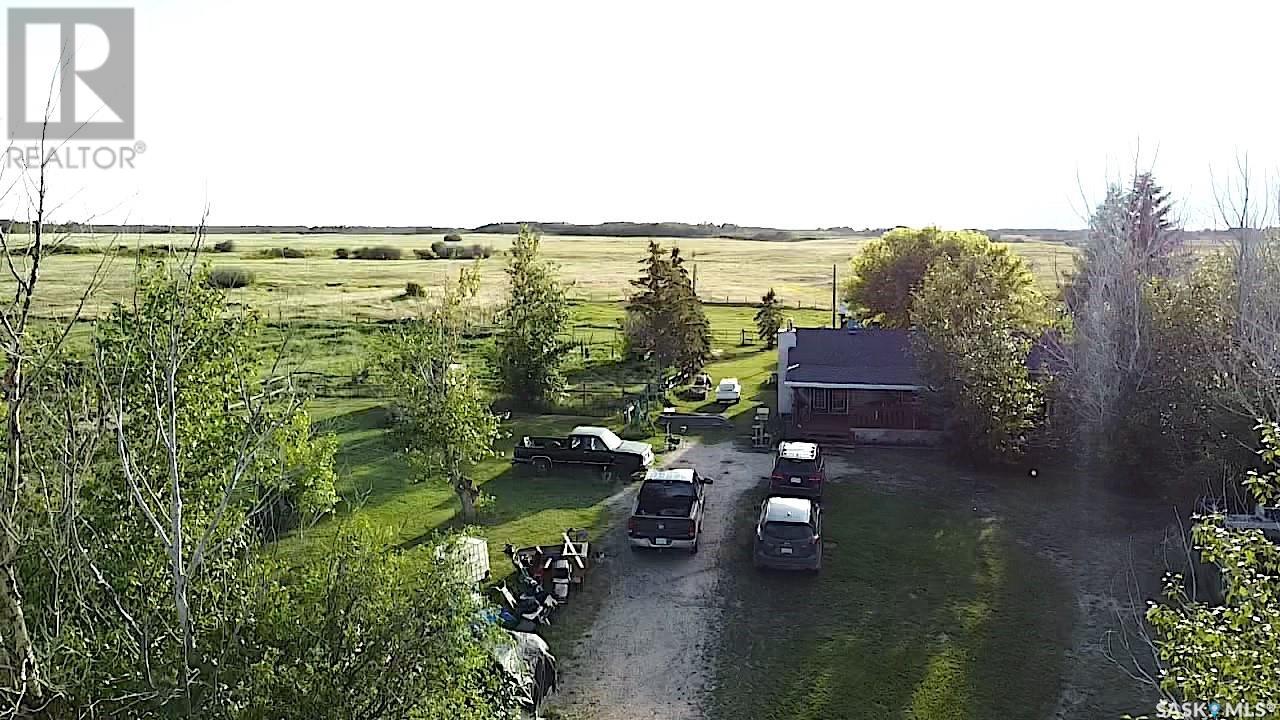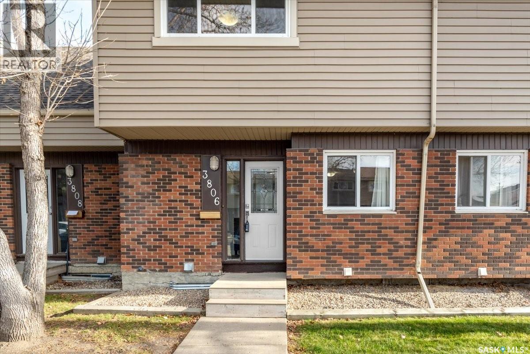Property Type
5580 Mckenna Road
Regina, Saskatchewan
Welcome to 5580 McKenna Road – Built on Piles & NO Condo Fees! This attractive corner former show suite townhome offers exceptional curb appeal with upgraded acrylic stucco, faux cedar planking, stone accents, and elegant archways. Step inside to a spacious open-concept main floor, featuring a large family room and seamless flow between the living, dining, and kitchen areas. The kitchen is designed for function and style with abundant cabinetry and a generous island, perfect for both everyday cooking and entertaining. For added convenience, the main level also includes a tucked-away laundry area and a handy powder room and 2-piece bathroom. Upstairs, you’ll find two well-sized secondary bedrooms, each with oversized closets, and a bright 4-piece main bathroom. The primary suite is a true retreat, complete with its own 3-piece ensuite and a dream walk-in closet. Located just steps from a large play park and the walking paths of Harbour Landing, this home combines style, comfort, and convenience with easy access to all corners of the city. Built by Pacesetter Homes – this property is a must-see! (id:41462)
3 Bedroom
3 Bathroom
1,321 ft2
Realty Hub Brokerage
30 Lakeshore Drive
Fishing Lake, Saskatchewan
This year round cabin has a great lake view of Buckhorn Bay in Fishing Lake from the deck, balcony or stamped patio. With no cabins in front of the lot you have a lakeview cabin and access to the lake just across the road. The cabin is a 1984 build with additions in 1992 bathroom and one bedroom, 2005 two bedrooms, and 2010 screen room (marked as sun room in room list). This pine walled home has a great cabin feel with a screened in room that you will spend most of your time in. The 28x13' screened room is not heated and therefore not included in the square footage. The cabin backs a bush/field and has a plug for RV's in the back. The yard is has no lawn to cut with the highlight the stamped patio with a firepit area and beautiful sidewalk to back. This property has a private well and septic tank. The cabin has a large eat in kitchen, 3 bedrooms, and laundry/3-piece bathroom on main and a living room area in the 2nd story of the original build. The living room has a nice balcony off overlooking the lake... perfect for that morning coffee or evening sociable. Fishing Lake offers excellent fishing, watersports, golf, snowmobiling, ice-fishing, skating, and more. North Shore has a recently upgraded (since 2020) recreational area with a new ball diamond, beach volleyball, picnic area with stage, pickleball court, and basketball court. Gas Stove currently not in working order and will not be fixed. (id:41462)
3 Bedroom
1 Bathroom
976 ft2
RE/MAX Blue Chip Realty
439 Henick Crescent
Saskatoon, Saskatchewan
Main floor is currently vacant but there is tenant in the basement who pays $1,400 monthly and wishes to be retained and sign a new lease. (id:41462)
6 Bedroom
4 Bathroom
1,142 ft2
Divine Kreation Realty
514 8th Street E
Prince Albert, Saskatchewan
Fully renovated 3-bedroom, 2-bathroom, 1¾-story home on a fantastic street in Midtown. Features a beautiful kitchen, a spacious dining room, and a cozy living room on the main floor. Upstairs includes 2 bedrooms and a bathroom. The basement offers a bedroom, a den, laundry, and a second bathroom with a shower. Conveniently located near shopping and downtown Prince Albert. (id:41462)
3 Bedroom
2 Bathroom
826 ft2
Exp Realty
N 105 Rouleau Street N
Rouleau, Saskatchewan
Welcome to this beautifully updated two bedroom home nestled in the friendly and vibrant town of Rouleau - Just a short commute to Regina and Moose Jaw. Step inside to find a bright and welcoming floor plan featuring a comfortable living space, an efficient kitchen layout and a separate laundry area. One of the wonderful features of this home is the 2x6 construction as well as an extra inch of Styrofoam insulation around the entire perimeter to ensure you stay comfortable all year round and your energy bills remain low. You will certainly appreciate all of the updates that have been completed such as new windows and doors (2015), new siding and rigid insulation (2016), new fence and driveway (2020), new furnace and central A/C (2022), new metal roof and eavestroughs (2023) new rear deck and aluminum railing (2024). This is an affordable opportunity to enjoy small-town living with big community spirit. The community of Rouleau offers a k-12 school, community rinks, a library, spray park, community hall and much more! (id:41462)
2 Bedroom
1 Bathroom
893 ft2
Royal LePage Next Level
50 5 Highway
Wadena, Saskatchewan
This property has a great location, 3690 square foot commercial building, compound, and highway frontage. The building offers nice retail space with an overhead door, and two shop bays, workshop, office, staff kitchen area, cold storage and more. The retail space is currently rented out but shop area and bays are occupied by the seller. Renter is willing to stay if you are just looking for shop space with separate entrances for both spaces. Options, Options, Options, the space offers retail, industrial, warehouse, offices, and more options in a location with excellent highway exposure on Highway 5 near bordering Wadena Wildcat park near the swimming pool, camping and rec center. Shop Furnace 2025, 200 Amp single phase power, Metal Siding and roof 1998, retails area upgrades, and fireplace in front is currently not-functional. (id:41462)
3,690 ft2
RE/MAX Blue Chip Realty
111 Railway Avenue N
Middle Lake, Saskatchewan
A great opportunity in Middle Lake, Saskatchewan adjacent to the beautiful Lucien Lake Regional park! This area is known for a combined farming and lake life environment. Which creates an attraction to utilize for a business in this supportive community! This building was currently being used as a bistro/pizza place with separate retail space. There is so many options available to utilize this space such as catering, renting for small functions, office space and so much more! The large sitting area in bistro provides a rustic experience with an overhead garage door that open to screen window to allow the outside, in! The kitchen space is setup nicely. There is a full bath in good condition. The retail space is turn key and ready to be utilized with your ideas! The land and buildings are included in sale with most attachments and fixtures, but equipment would be negotiable. *Antler chandelier is not included* (id:41462)
1,208 ft2
Royal LePage Hodgins Realty
402 902 Spadina Crescent E
Saskatoon, Saskatchewan
Welcome to Riverfront Living on Spadina Crescent! #402 is the perfect blend of comfort, style, and just enough personality to make you smile the moment you walk in. This south-facing, sun-loving condo is flooded with natural light—so much, in fact, you might find yourself retiring the lamps until winter. The bright, open layout features 2 spacious bedrooms and 2 full bathrooms, giving you plenty of room for guests, hobbies, or that treadmill you swear you’ll start using. The large kitchen comes equipped with a functional peninsula (great for cooking, snacking, or contemplating life), and now features a brand-new backsplash that looks straight out of a design show. The unit has been freshly painted in a warm off-white tone—because your walls should be as fresh as your future start here—and the upgraded custom blinds let you control the sunshine like an absolute boss. Step outside onto your private deck and enjoy views of Knox United Church, Kiwanis Memorial Park, and even a bit of the South Saskatchewan River. It’s the perfect spot to enjoy morning coffee, evening wine, or quietly judge joggers for being more active than you. Practical perks include Individually controlled central air and furnace (your thermostat, your rules) and Updated blinds. Option for a second heated underground parking stall—because you can never have too many parking spots in Saskatchewan winters. You’re also on the same floor as two guest suites, a recreation/amenities room, and an exercise room with washrooms, making hosting visitors or starting fitness habits extremely convenient. Each floor also includes easy garbage access, so taking out the trash feels less like a chore and more like a quick stroll. The Riverfront complex is known for its excellent security—from the front entrance to the parkade—giving you peace of mind so you can focus on enjoying the river valley lifestyle. Bright, stylish, secure, and a little bit witty—Unit #402 might just be the best decision you make this year. (id:41462)
2 Bedroom
2 Bathroom
1,160 ft2
RE/MAX Saskatoon
365 3rd Ave Crescent
Battleford, Saskatchewan
Nestled in Battleford on 3rd Ave Crescent you’ll find is this cozy bungalow featuring 2 bedrooms, 2 dens & 2 4pc bathrooms. Enter through the back porch where there is lots of room to store all of your outwear in the large closet. From there you can enter the 4-season living room which is off the back of the house where you can host a variety of activities and allows for easy access to a den that could easily be turned into a bedroom with a new egress window. Upstairs living space features a dedicated dining area with classic parquet flooring, a living room with a bright updated window, and an L-shaped kitchen with an additional eating area. A 4-pc bath and bedroom complete this floor. Downstairs features a bedroom, a den, and a unique 4-piece bathroom set up with the tub separate from the toilet and sink. Step outside to a deep paved driveway leading up to an 24x24 insulated garage, a great place to park and avoid the outside elements. The backyard is a bit larger than the average sized lot with plenty of space for your hobbies, BBQ's on the patio and storing your toys. Added value here with new central air and all new main floor exterior windows, both in 2024. Sounds like just what you are looking for? Call and schedule your showing today! (id:41462)
2 Bedroom
2 Bathroom
1,229 ft2
Action Realty Asm Ltd.
30 York Lake Road
Orkney Rm No. 244, Saskatchewan
Located just 1 ¼ km outside of Yorkton on York Lake Road, this stunning 5,452 sq. ft. bungalow sits on 19 acres of private land. Built in 1988 with a major addition in 2005, this home is truly one of a kind, offering an abundance of space and luxury amenities. The heart of the home is its expansive Great Room, ideal for entertaining on a grand scale. With its soaring ceilings and open concept layout. The chef’s kitchen is equally impressive, featuring both electric and gas ranges, multiple dishwashers, a walk-in cooler, and three separate granite islands. Whether you’re an avid home cook or a professional chef, this kitchen offers everything needed to create incredible meals. This home features five bathrooms, ensuring convenience throughout. The fully developed basement is designed for both entertainment and wellness, featuring a theatre room with a curved full-length screen, projector, and reclining chairs with built-in sound shakers. Designed with comfort in mind, the home is equipped with three furnaces, three air conditioning units, two wood-burning fireplaces, and one gas fireplace. A Generac generator ensures the entire home remains powered when needed. The home’s infrastructure is built for efficiency and convenience, with three utility rooms housing three electrical panels, two water heaters, a water softener, an iron filtration system, and a commercial reverse osmosis system. For music lovers, speakers are installed inside and outside the home, with touchscreens in the newer addition to control SiriusXM or personal music selections. This remarkable property offers an unparalleled combination of space, luxury, and functionality. Whether you’re looking for a private retreat, an entertainer’s paradise, or a home that can support a business venture, this estate has it all! (id:41462)
3 Bedroom
5 Bathroom
5,452 ft2
Royal LePage Next Level
529 120 23rd Street E
Saskatoon, Saskatchewan
Top floor CORNER unit with massive wrap around balcony overlooking the city sky line! Welcome to the 2nd Avenue LOFTS where modern downtown living meets comfort and architectural character. This spacious 1,075 sq. ft. loft-style condo offers an open-concept layout with soaring ceilings, large windows, and a wraparound balcony that provides sweeping views of downtown Saskatoon. The highlight of this home is the large wraparound balcony overlooking Saskatoon’s new central library and the proposed new rink and event venue — the perfect spot to enjoy your morning coffee while taking in the energy and excitement of Saskatoon’s downtown revitalization. Located on the exclusive fifth floor—the only level equipped with central air conditioning—this unit ensures year-round comfort. The interior features polished concrete floors, a bright and functional kitchen, and a generous bedroom suite with a four-piece bath. This units updated kitchen includes brand new stainless steel kitchen appliances. A tandem underground parking for two vehicles is included for convenience and security. The installing of a vehicle lift is permitted as well (with board approval). The 2nd Avenue Lofts building offers residents access to excellent amenities, including a fully equipped gym, a recreation area with ping pong tables, a modern meeting room, and one of the best roof top patio areas (located on 3rd level) in the city. Situated in the heart of the Central Business District, you’ll be steps away from restaurants, shopping, and the river valley trails. A unique opportunity to own one of the most desirable units in this sought-after building. (id:41462)
1 Bedroom
2 Bathroom
1,075 ft2
Realty Executives Saskatoon
73 Spruceview Road
Regina, Saskatchewan
Welcome to this spacious 3-bedroom townhouse located in a well-maintained complex featuring an outdoor pool. The main floor offers a generous living room and a functional, east-facing kitchen. A convenient half bath is also located on this level. Upstairs, you’ll find three good-sized bedrooms and a full bathroom, providing plenty of space for family or guests. Most of the interior has been freshly repainted. The basement is wide open and ready for your future development and extra storage space. Situated close to schools, parks. (id:41462)
3 Bedroom
2 Bathroom
1,188 ft2
Century 21 Dome Realty Inc.
1106 Mcintosh Street
Regina, Saskatchewan
Amazing current CMHC insured mortgage must be assumed. 50 year amortization, 4.8% interest. 8 Suite apartment block in a desirable area. 5- 1 bedroom units, 3-2 bedroom units. Each unit controls its own heat, heat, water and a parking stall included in the rent, each tenant pays their own power. 2 boilers, ABS plumbing, roof updated. Don't miss out on this opportunity to own this block with very little capital required to close this deal. (id:41462)
Regency Property Management And Real Estate Inc.
222 2nd Avenue W
Kelvington, Saskatchewan
Great size home with a very affordable price tag. Three bedrooms, one bath on a large double lot, single detached garage. This home is priced to sell. (id:41462)
3 Bedroom
1 Bathroom
1,120 ft2
Boyes Group Realty Inc.
224 Pine Drive
Tobin Lake, Saskatchewan
Looking for a destination property? Looking for a beautiful family home? You have arrived! Welcome to 224 Pine Drive, on the mighty Tobin Lake. When you consider the price of building these days, you need to consider this 2-Storey, that has seen an extensive professional renovation & features incredible Water Views from the upper 12x19 entertainment deck! The 4 Season Home highlights a Living ROOM, Dining ROOM, Family ROOM, 4 Bed ROOMS, & even More ROOM when you add in the full, undeveloped ICF foundation basement, located on a .17-acre lot in The Village of Tobin Lake, SK. This showcase property is ready for family living inside & out with the added bonus of a new 18x24 detached garage, hook-up to the Village main water source, backyard & side-yard landscaping for children & pets which includes endless outdoor entertainment options such as a fire-pit area, patio door access off of the Livingroom to a ground level patio & a private RV Lane parking complete with 50 Amp service for your travelling guests. Vinyl plank flooring is throughout the main & upper levels, plus the convenience of 2 full baths with M/F laundry area as an added bonus! The newly installed kitchen is graced with quartz countertops & a full SS kitchen appliance package. The Heart of the Home has storage & functionality to please the Chef of the family including a large island, walk in pantry, plus B/I dishwasher. Home accent features: 2 Super King-sized Primary bedroom's along with 2 guest rooms, which all have great dedicated closet space. A quartz-top wet bar in the upper-level family room has been added for the fun family-time vibe of the home! Come & share memories throughout the seasons in this high quality integrity HOME! (id:41462)
4 Bedroom
2 Bathroom
2,140 ft2
Century 21 Proven Realty
1201 1867 Hamilton Street
Regina, Saskatchewan
Enjoy city living at its best! This gorgeous upgraded 2 bed condo is move in ready and boasts awesome city views! Situated in the Hamilton building in the heart of downtown, this condo development has much to offer including concierge, a full gym, large amenities room, and outdoor patio with bbq area and hot tub for entertaining your guests or enjoying yourself. Upon entry, you are greeted with a bright and airy open plan living space. The nice sized kitchen features maple cabinetry with under cabinet lighting, updated hardware and new marble look laminate counters with new modern sink & taps (2019). There is also a new microwave hood fan (2020), dishwasher(2019) and stove (2020). Handy laundry/utility room off the kitchen with full size stackable washer and dryer (3 yrs old). There is a 2 seater eating bar between the kitchen and the spacious living room. High quality luxury waterproof laminate flooring flows throughout the condo. The living room features a wall of windows with stunning city views and there is a good sized dining area. Master bedroom is a nice size and boasts a gorgeous custom wall papered feature wall and a 2 pce ensuite with new hardware and tap plus double closet. On the opposite side of the condo is the 4 pce main bath and a 2nd bedroom with corner floor to ceiling windows boasting new blinds (2025) and fabulous views! 9 ft ceilings throughout the condo and new custom blinds to living room, master bedroom and 4 pce bath. Entire unit was professionally repainted in modern neutral tones in 2025. The building is concrete and this home is super quiet and soundproof! If you work downtown, no need to pay for parking as this unit comes with its own u/ground parking stall #42. There is also an on-floor garbage shoot and a place to store your bike! Move in and enjoy! (id:41462)
2 Bedroom
2 Bathroom
877 ft2
RE/MAX Crown Real Estate
109 2911 Harding Street
Regina, Saskatchewan
Well cared for main floor condo with unobstructed views of the courtyard and swimming pool. This is a very desirable unit with two bedrooms and two bathrooms. The primary bedroom and ensuite are located on one end of the condo and the second bedroom and bathroom on the opposite end of the unit with the kitchen, dining room, and living room in the middle of the condo. The kitchen cabinets have been replaced with additional cabinets and a pantry added. The kitchen is very functional with ample counter space and mostly open to the living room and dining room. There is in-suite laundry in a separate utility room that also has storage and a freezer that is included. (id:41462)
2 Bedroom
2 Bathroom
1,001 ft2
Century 21 Dome Realty Inc.
127 Iron Bridge Drive
Moose Jaw, Saskatchewan
A truly exceptional residence nestled in the prestigious Estate of Iron Bridge on the edge of Moose Jaw’s city limits. This stunning home is a masterpiece of thoughtfully designed living space perfectly blending luxury & functionality throughout. The expansive yard includes UGS & drip lines to all plantings ensuring a vibrant, low maintenance outdoor space & serene ambiance with Gemstone lighting throughout the exterior creating a warm, inviting glow at night – no more hanging holiday lights! Stepping inside this meticulously crafted home through the exquisite foyer, the main level boasts over 1,800 sq ft of open concept living perfect for relaxing or entertaining guests. The Kitchen features sleek, sophisticated cabinetry with a high-end appliance package & oversize island – a true chef’s delight! With 2 laundry spaces (1 on each level!), ample storage & a mudroom with lockers, practicality meets comfort effortlessly. You will find 6 Bedrooms (currently 1 used for home gym & another for dedicated office) throughout the home (3 on each level) & 4 out of the 6 rooms have walk-in closets. The generous Primary Suite features a fireplace, walk-in closet & Ensuite - Imagine waking up every morning to THIS view! The Walk-Out Basement extends the living space dramatically with a large Family Room featuring a gas fireplace, wet bar with island for entertaining & additional storage all heated by in-floor systems for year round coziness (also in key areas such as Entryway, Bathrooms & Kitchen!). The triple car garage is equally impressive with built-in storage, in-floor heating, wiring for an electric vehicle & welder & a convenient sink for quick clean up after time in the yard. This spectacular property exemplifies luxury living with countless upgrades & attention to detail. A rare opportunity to own a truly special home in one of Moose Jaw's finest neighborhoods! Reach out today to schedule your private tour & experience all that this outstanding residence has to offer. (id:41462)
6 Bedroom
3 Bathroom
1,865 ft2
Realty Executives Mj
106 8th Avenue W
Biggar, Saskatchewan
A BEAUTIFUL BI-LEVEL WITH A CAUSAL ELEGANCE THAT IS TIMELESS AND EXPERTLY TAILORED TO BE ONE-OF-A-KIND! Tucked along a desirable street, this striking home embodies the perfect fusion of refined design and relaxed living! Extensively renovated since it was first built - top to bottom, both inside and out! The warm and welcoming energy will draw you near then step inside, letting the weight of the day gently drift away. There you are greeted by an open concept between the kitchen/living room that are sun-kissed and one harmonic whole. Rich dark cabinetry adds to the kitchen's sophistication, complemented by thoughtful function and flow. With an open airiness to the oversized living room, hushed hues set the scene to rest and relax. Bathed in natural, the curated composition of the home extends to the sleeping quarters that includes two guest bedrooms along with the primary retreat. Swoon-worthy and soothing, the master is calming and cohesive with serene views of your backyard. A stylish 4-piece bathroom anchors the hall then head downstairs - discovering the epitome of an entertainer’s dream! A great room - carefully crafted to be an extra indulgence that features a fireplace for ambience, space for lively gatherings and brand NEW wet bar! A showstopper that lends itself to a lavish experience with designated sections for champagne, wine and glasses! Nearby is a contemporary family room for quieter conversations along with laundry cleverly tucked away and a dazzling 3-piece bathroom. Then your big backyard awaits you with green space and a patio - with elevated and enhanced privacy given you have no neighbours to one side! Framed by a gorgeous fence, there’s a shed for storage AND double detached garage for when the weather cools. ALL this and you're mere steps from Main Street, area schools, the swimming pool, baseball diamonds and not one but TWO different parks to enjoy! This home is not just a residence - it’s a lifestyle of comfort, convenience and style! (id:41462)
3 Bedroom
2 Bathroom
1,046 ft2
Century 21 Fusion
Ne 90 1st Street
Wadena, Saskatchewan
90 1st St. Wadena is currently Prairie Esthetics and could continue as your own spa or another business. Foot traffic on the street is high with the post office across the street. The building is currently set up as a spa complete with a tanning room with separate entrance. The building could easily convert into retail, office space or even a residence. There currently is one tenant renting space that would consider staying. (id:41462)
RE/MAX Blue Chip Realty
2721 Hill Avenue
Regina, Saskatchewan
Welcome to 2721 Hill Ave. located in the heart of the desirable neighbourhood of Lakeview. This beautiful 3 bed, 2 bath 2 story home is a short walk to the Hill Ave shops and amenities, as well as Wascana Park, MacKenzie Art Gallery, close to downtown, and all south end amenities. You will appreciate the original character, charm and warmth of the home as well as the modern updates that have been incorporated. Recent upgrades and improvements include new HE furnace, exterior maintenance free stuccoon house and garage, fascia, eaves and leaf guards, exterior metal doors, architectural shingles, PVC windows, new landscaping including grading, sidewalks/concrete work, fence and patio deck. Lovely front foyer welcomes you as you enter the home. Gorgeous living room with brick wood fireplace (seller has never used) and original oak hardwood floors. Updated kitchen offers lots of white cabinetry, spacious countertops and an eating nook. Large windows are an added bonus! Formal dining room is the perfect place to enjoy a family dinner or host a dinner party. Flex room off the dining room/kitchen can serve as a home office space, TV room, reading room, or kids play area. Convenient 2 piece powder room completes the main level. Upstairs is the spacious primary bedroom featuring ample closet space, two additional bedrooms all with hardwood floors, and an updated 4 piece bath. Functional basement is partially developed with a rec room, utility/laundry room with storage space. Beautiful fenced and landscaped yard features a large patio deck. Great spot to enjoy a BBQ or evening fire. Double detached garage with lane access is another added bonus! This property has been very well cared for, and is a true pleasure to show. If you are looking for a character home with some modern updates in a fantastic location, this might be the one! (id:41462)
3 Bedroom
2 Bathroom
1,564 ft2
Boyes Group Realty Inc.
813 Lochwood Place
Swift Current, Saskatchewan
Wow! Location, Location, Location! In the highly sought after highland area, this lovely 1100 square foot bilevel home does not disappoint. Featuring 3 spacious bedrooms upstairs, with the primary including a walk in closet. The main level also houses a 4 piece bathroom, and an open kitchen, dining and living room space. The basement is complete with a very large recreation room, a fourth bedroom and also includes a 3 piece bath. The Laundry is conveniently located in the utility room. This home has central air conditioning, an air exchanger, a natural gas bbq hookup and much more. The backyard is fenced and there is both a deck on the front of the home and on the back. Call today for more information or to take a look for yourself. (id:41462)
4 Bedroom
2 Bathroom
1,108 ft2
Davidson Realty Group
Kreller Acreage
Biggar Rm No. 347, Saskatchewan
Amazing opportunity to enjoy peaceful living on 160 acres of land just minutes outside of Biggar! Nestled in the country this property is perfect for someone looking to enjoy the quiet acreage life with Biggar amenities close by. When you step into this home you are greeted with an open living room/dining room space, perfect for hosting guests! Down the hall you will find four large bedrooms making this the perfect home for a growing family. Off of the dining room is your kitchen with a window overlooking the beautiful backyard! Heading downstairs you will find additional living room space perfect for relaxing, along with laundry & a 3 piece bathroom. Step outside and look out over the 160 acres of freedom! There is a well manicured back yard ideal for the family to relax, followed by open land waiting to be explored! Just minutes from Biggar and 1 hour from Saskatoon this property is perfect for someone looking for more freedom but still close to amenities and a short commute to the city. Do not miss your opportunity to view this amazing property! Contact your agent today to set up a private showing! (id:41462)
4 Bedroom
2 Bathroom
1,280 ft2
Exp Realty
3806 Castle Road
Regina, Saskatchewan
Located in the desirable neighbourhood of Whitmore Park, this updated townhouse is within walking distance to the Univeristy of Regina and all campus amenities, making for an excellent purchase for any student, small family or investor. New LVP flooring can be found through out the home, fresh paint, new stainless steel kitchen appliances, and many more. A galley style kitchen offering plenty of cabinetry leads you into the well sized living room, highlighted by the large windows allowing natural light to flow through out the home. Upstairs features 3 bedrooms and a 4-piece bath. The basement is open for development, newer washer/dryer and a sump pump system adding extra protection to the home. PVC windows, newer shingles and central air add additional value to the property. Have your agent book a showing today! (id:41462)
3 Bedroom
1 Bathroom
1,018 ft2
2 Percent Realty Refined Inc.



