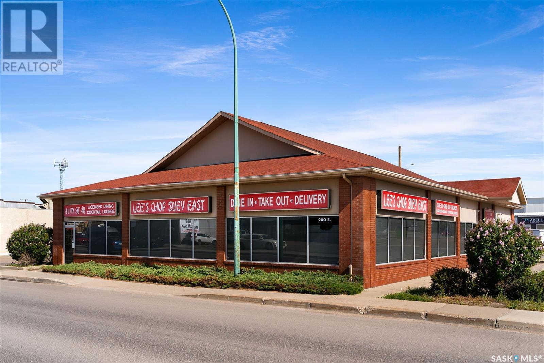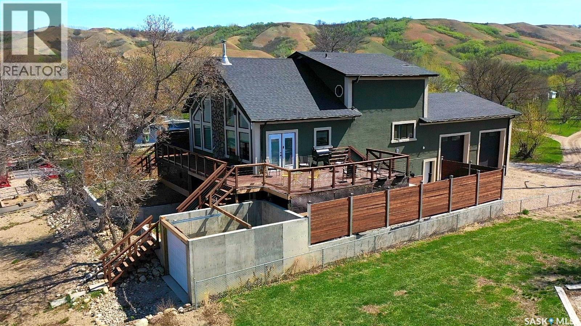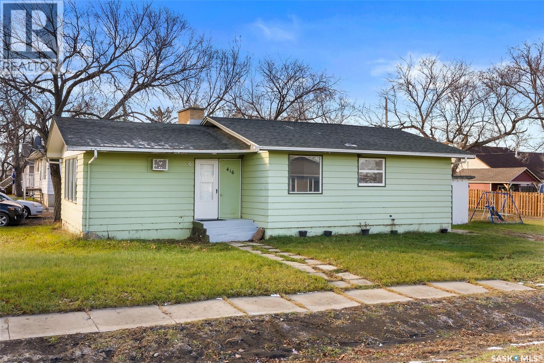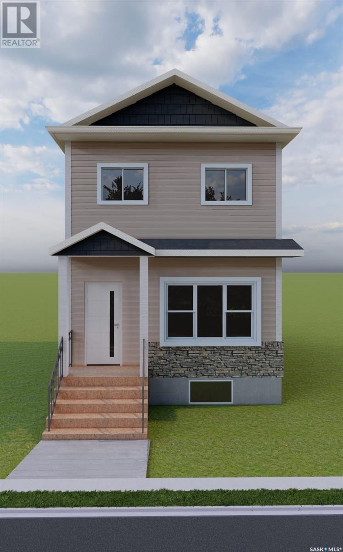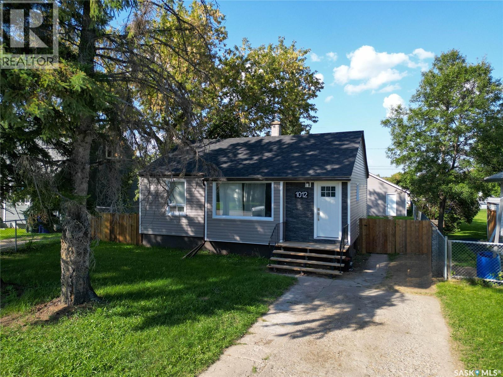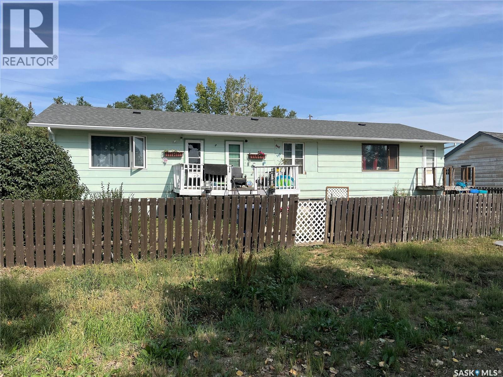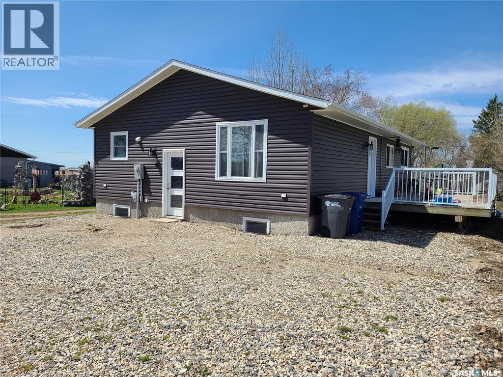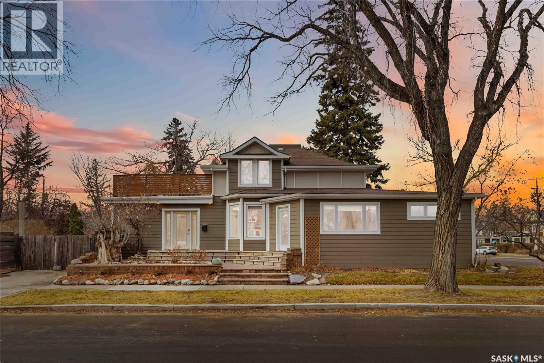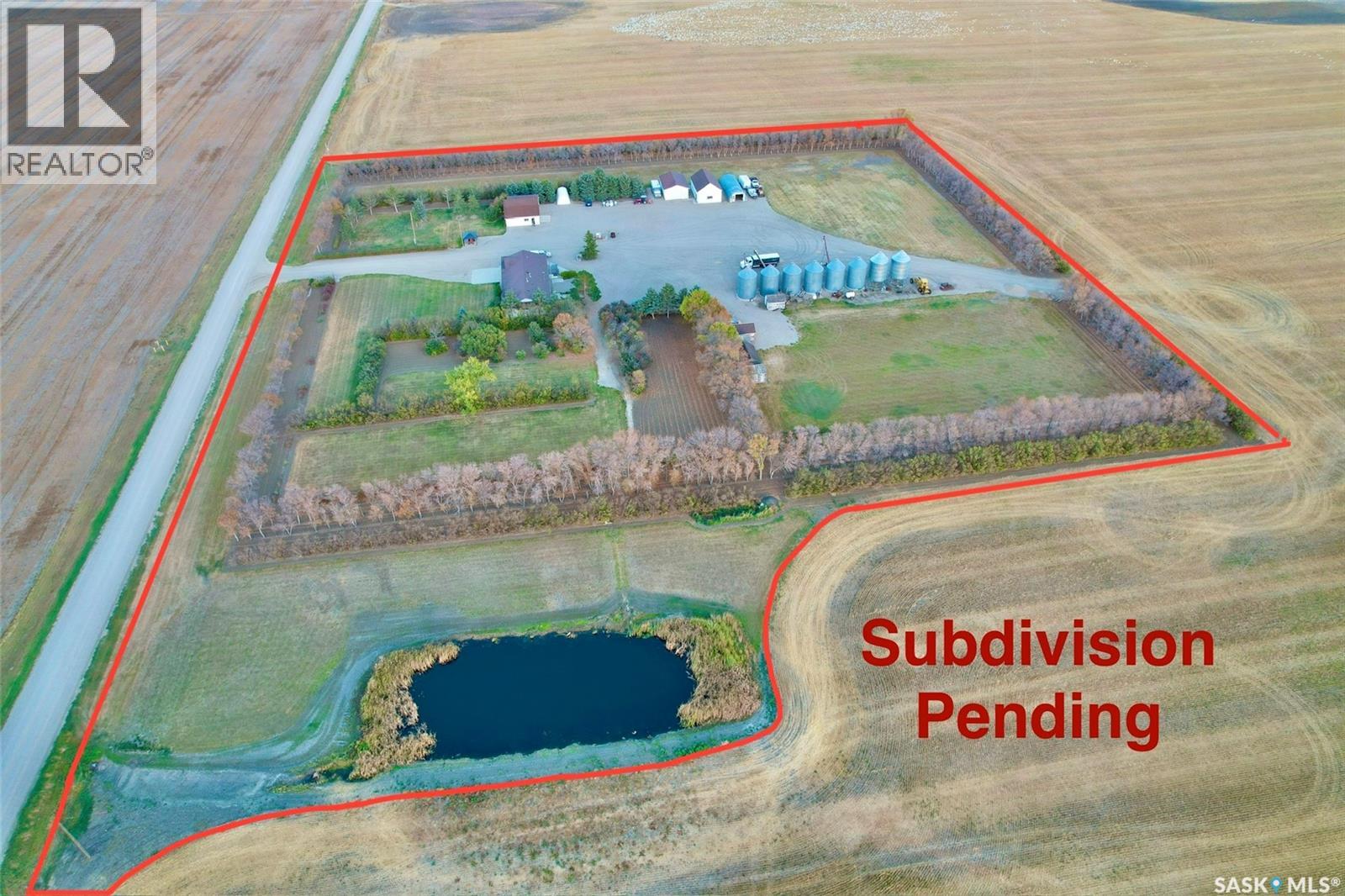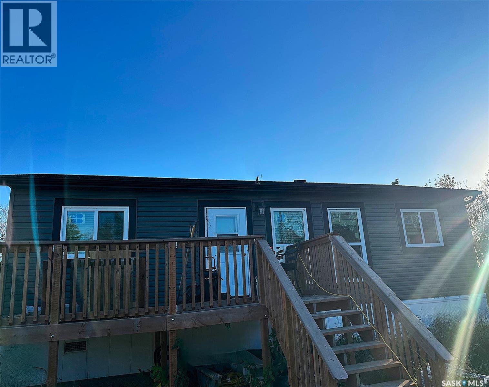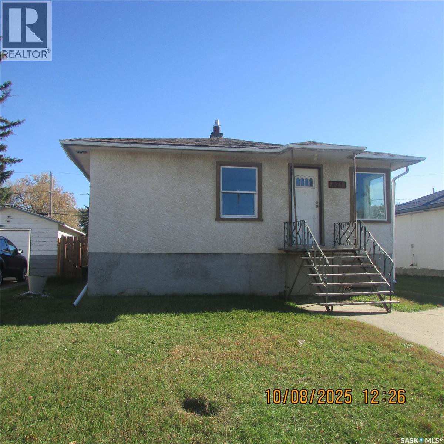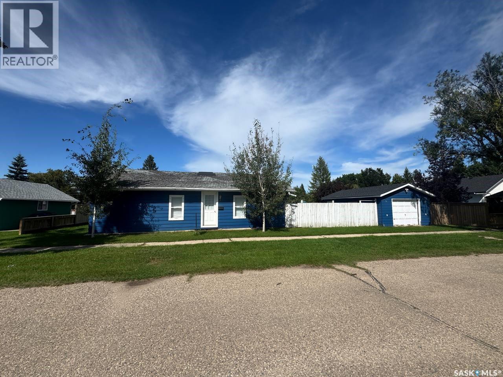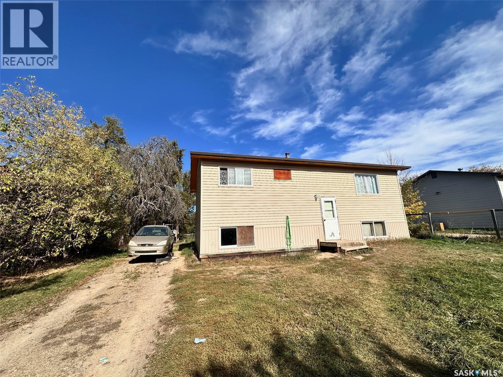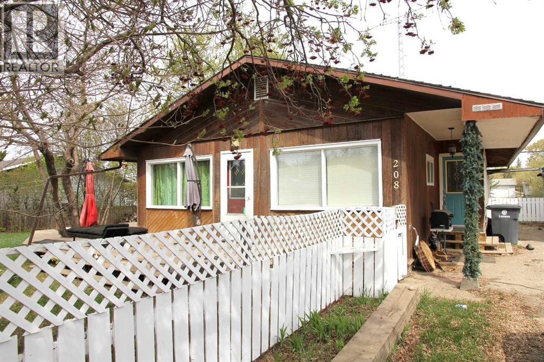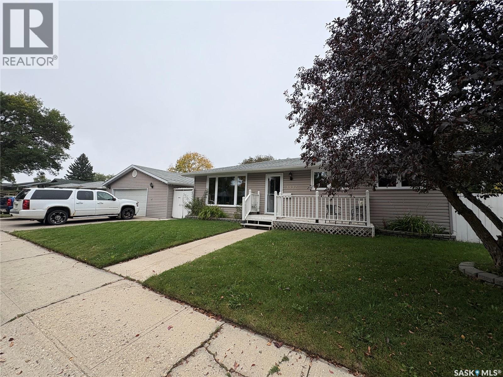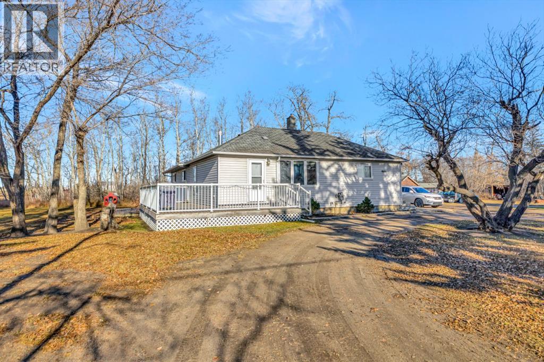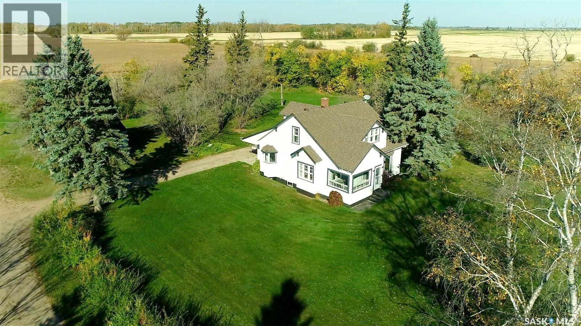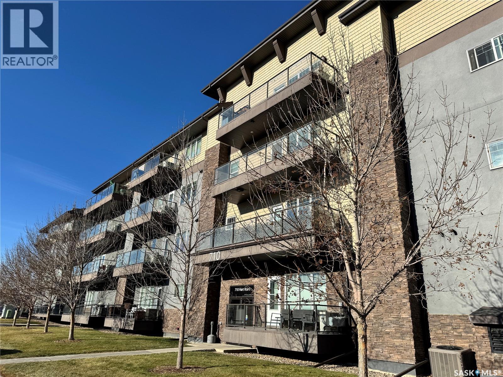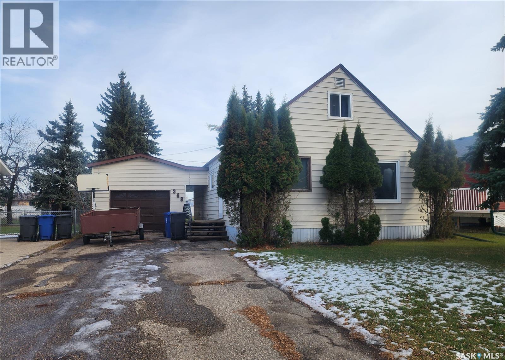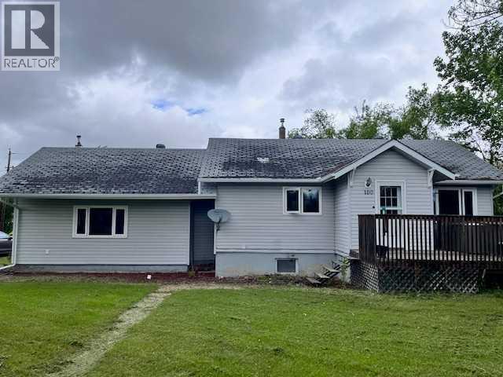Property Type
200 Victoria Avenue E
Regina, Saskatchewan
Exceptional opportunity to acquire a well-established restaurant property along with business assets in a high-traffic location on Victoria Ave. This solid, custom-built 4,838 sq. ft. building (constructed in 2004) is offered for sale, including restaurant equipment and a collection of newer, high-quality kitchen appliances. The property was specifically designed for a high-volume restaurant operation and features a spacious open-concept dining area, private rooms ideal for banquets and events, and a buffet section for added versatility. The well-maintained kitchen is equipped with 5 woks, 2 deep fryers, a 4-burner stove, BBQ oven, prep tables, and ample refrigeration with an 8x10 walk-in cooler and a 4x6 walk-in freezer. The basement provides significant additional storage space, including a large, spacious area and a 12x8 freezer. The building rests on a sturdy concrete pad structure, ensuring long-term durability. The property offers 31 on-site parking spaces and is fully wheelchair accessible. Located on Victoria Ave, a high-traffic corridor, it provides excellent visibility and accessibility, with abundant parking options that are rare to see on the high traffic Victoria Ave in Regina. The current business name is also included for sale, but the buyer has the flexibility to operate under their own restaurant brand or transform the space into any other type of restaurant concept. There is significant redevelopment potential, including the possibility to reconfigure the front of the building which face Victrola Ave, creating multiple retail spaces while maintaining a smaller restaurant footprint. This property offers excellent real estate value combined with a turnkey restaurant setup—ideal for investors or operators looking to capitalize on a prime location with redevelopment options. Don’t miss this unique opportunity! (id:41462)
4,838 ft2
RE/MAX Crown Real Estate
313 Railway Avenue
Theodore, Saskatchewan
The great business opportunity in Theodore, SK! The store located by Highway 16. This great exposure brings many truckers, travelers, and commuters past the business daily. Billboards for Highway and Whitesand Reginal Park . There are two church camps within twelve miles. Theodore Dam is about six miles away. White Sands Regional Park is about seven miles away which provides seasonal camping, golf, boating, and fishing.IT IS THE ONLY GROCERY STORE IN TOWN. The store sells lottery tickets, cigarettes, reverse osmosis water, soft serve ice cream, greeting cards, and a wide variety of confectionery and grocery items. 3 DISPLAY FREEZERS REPLACED WITHIN ONE YEAR. Previous updates including cooler displays, doors, window, custom blinds on the front window, heavy duty security bars on the window, and etc. local coffee time at the back. The business includes land, building, equipment, fixtures, trade name, and goodwill. (id:41462)
2,073 ft2
Royal LePage Varsity
152 Criddle Avenue
Crooked Lake, Saskatchewan
Welcome to 152 Criddle Avenue at Crooked Lake—your year-round lakefront getaway that blends easy comfort with a sense of adventure. Built in 2016, this 1,920 sq ft home features 4 bedrooms and 3 bathrooms, all set within an open-concept design with vaulted ceilings and expansive lake views that create a stunning backdrop for unforgettable sunsets. The wood-burning fireplace anchors the main living area, creating that cozy, “settle in and stay awhile” feeling, whether you’re hosting friends or easing into a quiet morning by the water. Step outside and you’ll find more than 500 sq ft of deck space, a lower patio, and a firepit area—plenty of room for weekend barbecues, evening stargazing, or simply soaking in the scenery. And if you love spending time outdoors, this is the spot. Summer brings boating and water sports right from your doorstep, while winter offers ice fishing, snowmobiling, and crisp lakeside walks. Storage is a dream here. The 960 sq ft attached garage—with over 15-foot ceilings, in-floor heat plumbing, and full drywall/PVC lining—handles the big items with ease. Plus, there’s an additional 1,260 sq ft of finished storage space for all your lake gear and toys. The home is built on an ICF foundation for comfort and efficiency throughout every season, and even the family pet has their own dog run. A private well and septic system make year-round living simple, and you’re just a short walk from a seasonal store, gas, a playground, and pickleball courts. Whether you’re looking for a laid-back family retreat or a home base for outdoor living and entertaining, this lakefront property is ready when you are. (id:41462)
4 Bedroom
3 Bathroom
1,920 ft2
RE/MAX Blue Chip Realty
416 Souris Avenue
Wilcox, Saskatchewan
Tucked into the family-friendly town of Wilcox—proud home of the legendary Notre Dame Hounds—this charming corner-lot gem invites you to start your next chapter with a smile. The generous lot offers plenty of space to dream up that future garage, garden oasis, or whatever your heart fancies. Step inside to a freshly painted main floor where a spacious kitchen and dining area set the scene for cozy breakfasts and lively suppers, while the front living room—with its picture window and welcoming fireplace—beckons anyone hoping to grow both plants and memories. Two sizeable bedrooms and a full 4-piece bath keep everyday living comfortable, and the partially finished basement adds a rec room and storage for all the extras that come with life. Whether you’re a savvy first-time buyer or an investor with an eye for potential, this home is ready to grow with you—offering room to build equity, personalize your space, and let your story unfold. (id:41462)
2 Bedroom
1 Bathroom
1,062 ft2
Coldwell Banker Local Realty
111 1509 Richardson Road
Saskatoon, Saskatchewan
Discover this beautiful 3-bedroom, 3-bathroom home, currently under construction! The main floor features a spacious open-concept kitchen, dining, and living area, perfect for entertaining. Upstairs, you'll find three well-sized bedrooms and two bathrooms, offering comfort and convenience. Located close to Saskatoon Airport and easy commute to work in north industrial area. Don’t miss this opportunity to own a brand-new home in a great location! (id:41462)
3 Bedroom
3 Bathroom
1,224 ft2
Exp Realty
1012 4th Street E
Prince Albert, Saskatchewan
Welcome to your new home! This charming 3-bedroom, 2-bathroom property offers comfort, space, and convenience – located just minutes away from St John School and W.J Berezowsky School. Perfect for families looking for a move-in-ready home in a desirable neighborhood. The furnace and water heater have been recently replaced, along with a newly renovated bathroom. Outside you'll find a spacious back yard that's great for families, pet owners, or anyone who loves spending time outdoors, along with a 26x24 garage. Don't miss out on your chance to view this gem of a property! (id:41462)
3 Bedroom
2 Bathroom
735 ft2
Coldwell Banker Signature
128 1st Avenue S
Coronach, Saskatchewan
Here is the revenue property that you may have been waiting for!!! Situated in the beautiful Town of Coronach this property has lots of potential, it has the possibility of having 3 units each with their own services and entrances. The home has underwent some upgrades in the last 16 years such as shingles, roof on south side, wiring and hard wired smoke detectors, insulation in the attic, a 24x26 double car garage, some windows and many more. Coronach is a town that has almost all services such as a Health Center, gas station, grocery store, restaurants, bank, insurance broker, sporting facilities, RCMP detachment, K-12 school, churches, and much more. Book your private viewing today!! (id:41462)
8 Bedroom
4 Bathroom
1,764 ft2
Royal LePage® Landmart
46 Newcombe Street
Manor, Saskatchewan
46 Newcombe Street. Nestled in the peaceful village of Manor this home sits on a 50'x120' lot. Built in 1970 with a total of 1,148 sqft and full basement that's partially finished. Open Concept Layout: The main floor welcomes you with an open concept kitchen, living room, and dining room, all adorned with hardwood flooring. There are three bedrooms on the main floor, providing comfortable accommodation for residents or guests. A 4-piece bathroom on the main floor offers convenience and functionality. The basement features a large recreation room with completed gyprock, paint, flooring, and trim. This space is ideal for entertaining or relaxation., 2-piece bathroom with plumbing for a 4-piece setup, offering the potential for further customization to meet the needs of the household. Utility/Laundry Room: A dedicated utility/laundry room provides practical solutions for household chores and storage needs. The basement offers lots of storage space, ensuring that residents have plenty of room to keep belongings organized. Spacious deck on the north side of the home provides an ideal outdoor space for relaxation, dining, or socializing. The backyard boasts plenty of trees and shrubs, offering privacy during the summer months. A gravel pad is ready for the construction of a garage, providing additional storage space or shelter for vehicles. Recent updates include a gas water heater installed in 2021, a high-efficiency gas furnace added in 2014, and new shingles in 2015. These updates contribute to the home's energy efficiency, comfort, and overall maintenance. Be sure to check out this property, schedule a viewing today! (id:41462)
3 Bedroom
2 Bathroom
1,148 ft2
Performance Realty
438 8th Street E
Saskatoon, Saskatchewan
Located in Buena Vista, 438 8th Street East delivers updated, flexible living space for families, home-based professionals, or buyers seeking multi-use functionality. This property stands out with a rare combination of a non-conforming studio suite, a dedicated street-facing office with its own exterior entry, and a private primary retreat on the upper level. Sitting on an expansive 59' x 124' (7,475 sq. ft.) corner lot, this home also offers strong future potential, including suitability for BRT-related multifamily growth and plumbing already run to the rear yard for a future laneway suite. The main floor's open layout connects the living room, dining room, and kitchen, creating a practical space and allowing natural light to flow through. Off the main hallway are two bedrooms, a guest ½ bath, and a 4-pc bathroom, providing privacy and convenience. The front office space is ideal for running a business from home, offering visibility, privacy, and direct client access without interrupting the household. Upstairs, the primary suite is a private retreat with a beautifully finished ensuite featuring a one-of-a-kind steam shower. Directly off the primary bedroom is a 25’ x 16’ rooftop balcony overlooking the yard and Eastlake Avenue. The layout also supports the option for upper-level laundry. The basement adds further versatility with a non-conforming studio suite featuring a kitchenette, a 3-pc bath, and an open space that makes for a great studio setup. The basement laundry is located just before the suite entry at the bottom of the stairs. Set on a mature corner lot, the backyard offers ample room for kids, pets, gardening, and evenings around the firepit. With four bedrooms, modern updates, multiple access points, laneway-suite readiness, and long-term redevelopment potential, this property delivers strong value in a desirable neighbourhood close to Broadway, schools, parks, and amenities. Book your showing today! (id:41462)
4 Bedroom
4 Bathroom
2,340 ft2
Trcg The Realty Consultants Group
Wiseton Martin Acreage
Milden Rm No. 286, Saskatchewan
Immaculately maintained 12.59-acre acreage located just west of Wiseton in the RM of Milden (pending subdivision). The spacious 2,416 sq ft bungalow offers 5 bedrooms, 2.5 baths, a heated double attached garage, and a bright, functional layout designed for family living. The home features newer shingles within last 3 years, a high-efficiency Lennox furnace, central A/C, natural-gas fireplace, and Generac backup generator. The yard has been professionally laser-levelled for perfect drainage to the dugout (no spring puddling) and includes a large garden, mature shelterbelt, and open meadow laser levelled for a future Quonset. Outbuildings include a radiant-heated auto shop with lift and paint booth, an in-floor heated woodworking shop with upper storage, and multiple cold-storage buildings, including a quonset and concrete-floor sheds. The well-planned bin yard offers 2 hopper bins and 6 cement-bottom bins (29,200 bu total); hopper bins can be removed for a price adjustment, and the cement bins provide rental-income potential. Serviced with Elrose Pipeline potable water, natural gas, and septic pump-out, this acreage combines comfort, functionality, and true pride of ownership. See attached supplement for additional information and aerial footage of acreage. (id:41462)
4 Bedroom
3 Bathroom
2,416 ft2
Boyes Group Realty Inc.
Marshall Acreage
Hudson Bay, Saskatchewan
Built in 2020 this home has 2 bedrooms and 2 bathrooms. One bathroom is a large step in shower. Open concept living, dining and kitchen area. Easy care laminate flooring throughout. Large deck off the main entrance. Water is dugout to well and then through RO system. 28x32 double garage that is fully insulated. There is also a couple of sheds for storage. 100 yard shooting lane in place for the hunters in the family. Acreage is 5.05 acres in size and two sides of mature trees, south and east open to the fields. Call to setup appointments (id:41462)
2 Bedroom
2 Bathroom
600 ft2
Century 21 Proven Realty
421 Mcintyre Street
Regina, Saskatchewan
Excellent starter or revenue home. Home features over $10000 spent on recent paint, bathroom updating and flooring throughout the main floor in November 2025. Open floor plan between Kitchen and living room, handy access from both bedrooms to the bathroom, excellent wide-open basement for future development. Large backyard with back-alley access should easily accommodate a large double garage. Vacant and ready for fast possession. With 5% down payment, you likely could have a principal and interest mortgage payment on $130,000 mortgage for under $700 per month. To rent a home similar to this your rent payments could be closer to $1400 per month. Why rent when you can buy. (id:41462)
2 Bedroom
1 Bathroom
753 ft2
Century 21 Dome Realty Inc.
315 2nd Street E
Langham, Saskatchewan
Great building lot for sale in a mature area of Langham. Old home on the property needs to be removed. Come and Build your dream home here and Join this great community close to Saskatoon. This listing will not last call today for more information. (id:41462)
Royal LePage Varsity
202 Muskwa Street
Beauval, Saskatchewan
This spacious family home in the picturesque village of Beauval offers your home base while you explore the beautiful north! A large, fenced yard in the back means you can spend time outdoors, create a garden, build a garage or put in recreation for the family. Inside, there are three bedrooms on the upper level and two more large bedroom spaces in the basement. A well-appointed kitchen boasts a large island with an open plan that flows to the living room. The family room downstairs is prime for creating more space for time together, and the laundry area is large and functional. With a little bit of TLC, this home would be a sturdy family space in a nice area of Beauval. (id:41462)
5 Bedroom
1 Bathroom
864 ft2
RE/MAX Of The Battlefords
208 1 Avenue W
Maidstone, Saskatchewan
Affordable starter home in Maidstone SK. Three bedroom bedroom bungalow, with detached 12' X 29' garage, and a large shed. The home sits on two lots, and has a large deck on the front and side of the home. The home has three large bedrooms, with main floor laundry, and pex plumbing lines. Appliances are included. (id:41462)
3 Bedroom
1 Bathroom
1,172 ft2
RE/MAX Of Lloydminster
A & B 422 St Mary Street
Esterhazy, Saskatchewan
What an incredible opportunity to own a beautifully designed home with the added advantage of income potential from the adjoining, identical property. 422 St. Marys Street in Esterhazy is a thoughtfully crafted duplex offering approximately 1,200 sq ft per side, with a layout that delivers both comfort and practicality. The upper level of each unit features three generous bedrooms, a spacious linen closet, and an impressive oversized bathroom complete with a pocket lavatory and dual sinks—an ideal setup for busy households. The main floor welcomes you with an open-concept design highlighted by rich laminate flooring, crisp white cabinetry, a cozy natural gas fireplace, and a charming dining area perfect for everyday living. A convenient two-piece powder room completes the main level. Downstairs, each basement is ready for the next owner to add personal finishing touches. The current layout includes a simple three-piece bathroom, a dedicated storage room, and a large den that could function in a variety of ways. Quality construction and thoughtful planning are evident throughout, with features such as composite siding, ICF foundation, 200-amp electrical service, high-efficiency furnaces, separate utilities, private insulated garages, independent decks, and ample parking. Located within walking distance to downtown and essential amenities, this property stands out as a rare offering in Esterhazy. Each side is individually titled, though the seller prefers a package sale. For investors, both sides have reliable tenants and a strong rental history. For buyers seeking a primary residence with income potential, this type of property may be purchased with as little as 5% down—an advantage not typically available when acquiring a stand-alone rental, which often requires 20% or more. A unique opportunity like this is truly hard to find. (id:41462)
6 Bedroom
6 Bathroom
2,436 ft2
RE/MAX Blue Chip Realty
5532 2nd Avenue N
Regina, Saskatchewan
Charming 4-Bed, 2-Bath Bungalow in Normanview! 1,040 sq ft home on a 5,006 sq ft corner lot. Features updated PVC windows (2022), shingles on house (2018), 200 amp electrical, and high-efficiency furnace (2021). Finished basement with extra living space. Oversized insulated/heated garage with 220V plug—great for a workshop or EV. Close to schools and all north-end amenities. Move-in ready! (id:41462)
4 Bedroom
2 Bathroom
1,040 ft2
Realty Executives Diversified Realty
303 51 Rodenbush Drive
Regina, Saskatchewan
Say hello to #303-51 Rodenbush Drive, a bright and modern top-floor condo offering comfort, value, and great investment potential. This west-facing 1-bedroom unit is filled with natural light and overlooks peaceful green space. Enjoy a spacious living room with large windows and a cozy wood-burning fireplace, plus a private balcony to unwind after the day. The kitchen features updated countertops with plumbing ready for a future dishwasher. You’ll love the convenience of in-suite laundry, a generous walk-in closet, and a large in-suite storage room. One electrified parking stall is included, with extra stalls available for rent. The low condo fees include heat and water, and residents can enjoy access to the outdoor pool during summer months. Located close to parks, schools, shopping, and transit, this condo is perfect for first-time buyers, downsizers, or investors looking for a low-maintenance property with steady rental potential. Book your private showing today! (id:41462)
1 Bedroom
1 Bathroom
689 ft2
Century 21 Dome Realty Inc.
105 1st Ave West
Waseca, Saskatchewan
Located in the quiet village of Waseca, this spacious bungalow offers 1,637 sq. ft. of living space on the main level. The main floor features a large bright family room featuring natural gas fireplace and beautiful hardwood floors throughout, a dedicated dining area, and a well-equipped kitchen with a central island, ample cabinetry, and newer appliances. The main floor is complete with three bedrooms, a 5-piece main bathroom, laundry, a 2-piece bath, and with the primary bedroom offering the convenience of direct access to the full 5-piece main bathroom. As an added bonus the primary features a fully enclosed/screened in hot tub area privately off the backside of the house. The partially finished basement offers room for storage and the opportunity to finish the space to your individual needs. The home was expanded to its current state in the 1970s and received extensive remodelling in 2006 and onward. Updates include styrofoam insulation on the outside walls, spray foam insulation in the attic, vinyl windows, doors, newer furnace and hot water tank, ducting, plumbing, composite decking and much much more! Offering impressive space, comfort, and value, this Wasece bungalow is truly a must-see! (id:41462)
3 Bedroom
2 Bathroom
1,637 ft2
RE/MAX Of Lloydminster
Rm 261 Pastureland
Chesterfield Rm No. 261, Saskatchewan
6 quarters of pastureland with two quarters deeded and 4 quarters crown land to be assigned to qualified buyer. 4 quarters close together and the other two quarters 1 mile away. 1/2 mile of new fence on NE 30. Most of the fence is older but well maintained 3 wire fence. The west half of section 33 has some newer 4 wire fence and the balance older 3 wire fence. There is a large dugout on SW 30 to supply water for the three quarters on section 30. NW 20 quarter only water source is natural water holes from runoff so would need to graze this quarter first in the spring. There is a dugout on the NW 33 quarter and a dugout on the SW 33 quarter. Seller grazed 40 pairs on this land for the 2025 grazing season. (id:41462)
RE/MAX Saskatoon
Walcer Acreage
Nipawin Rm No. 487, Saskatchewan
This beauty character home has been remodeled with the new kitchen and new wiring with 200A panel, updated bathroom and paint, new vinyl plank flooring and rejuvenated hardwood, and much more. Standing tall, this beautiful 1.5 storey 1646 sq ft home features 4 bedrooms, with 1 bedroom being on the main floor and 3 upstairs. As you walk into the home, it welcomes you with a nice entry and main floor laundry off to the side, and leading to a gorgeous new kitchen with a great kitchen island! Kitchen offers abundance of cupboards and brand new stainless steel appliances! There is a dedicated dining room off the kitchen and flows nicely into a living room. There is the sunroom to sit and enjoy your morning coffee or for relaxation! Bathroom features the double sinks for the busy family. This home is filled with character while offering modern finishes. There is a 24x24’ detached garage, plus a large quonset for all your storage needs. Great well treed yard! This property is located just 1.5 miles South of Codette, 11 min to Nipawin and 12 min to Smit’s beach! If you like the outdoors, this might be an opportunity for you – North-East Saskatchewan is known for great fishing, hunting, snowmobiling and more! Ready for a move? Phone today! (id:41462)
4 Bedroom
1 Bathroom
1,646 ft2
RE/MAX Blue Chip Realty
205 710 Hart Road
Saskatoon, Saskatchewan
Affordable comfort meets modern convenience — your perfect start in Blairmore. Welcome to this stylish and functional 1-bedroom, 1-bathroom condo offering 580 sq ft of thoughtfully designed living space in the heart of Blairmore. With 9 ft ceilings and a bright open-concept layout, this second-floor unit feels spacious and inviting from the moment you walk in. The kitchen features sleek stone countertops and plenty of workspace, while the generous living area opens onto a large north-facing balcony — complete with a natural gas BBQ hookup for effortless outdoor dining. You’ll love the oversized storage/laundry room that provides exceptional functionality and organization — a rare find in condo living! Enjoy the comfort of central air conditioning, a convenient surface parking stall, and elevator access in this well-kept building. Perfectly located within walking distance to all of Blairmore’s shopping, restaurants, and amenities, this condo combines value and lifestyle in one package. Priced to sell — don’t miss your chance! Book your showing today! (id:41462)
1 Bedroom
1 Bathroom
580 ft2
2 Percent Realty Platinum Inc.
368 Manitoba Street
Melville, Saskatchewan
Welcome to 368 Manitoba in Melville - a well-kept home offering 1100 sq. ft. of comfortable living space. The main floor features a spacious kitchen with a separate dining area, a cozy living room with an electric fireplace, two bedrooms, and a 4-pc bathroom. Upstairs, you’ll find two more generously sized bedrooms. The full basement houses the laundry and is wide open for future development. One of the main-floor bedrooms offers direct access to a good-sized deck and backyard. This room was previously used as a laundry area and and could easily be converted back if desired. The backyard is partially fenced, and the property includes a detached garage and driveway, providing plenty of off street parking. Recent updates include a new furnace, central air, and water heater (2021), plus updated kitchen and second-floor windows. 100-amp electrical panel. (id:41462)
4 Bedroom
1 Bathroom
1,100 ft2
Royal LePage Next Level
100 1st Avenue
Neilburg, Saskatchewan
Cute bungalow in the town of Neilburg, this home features a large family room with a gas stove, there are 2 bedrooms up and 2 bedrooms down with 2 bathrooms There is a double detached garage on a big lot with mature trees and lots of lilac bushes lining the driveway. Shed in the yard (id:41462)
4 Bedroom
2 Bathroom
1,160 ft2
Exp Realty (Lloyd)



