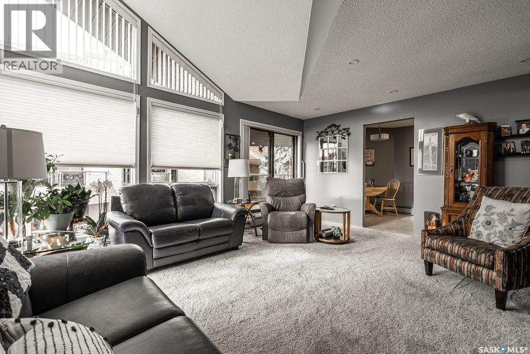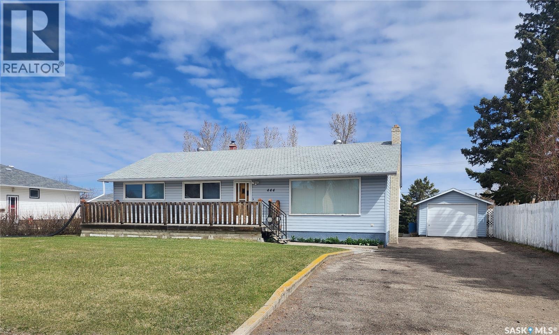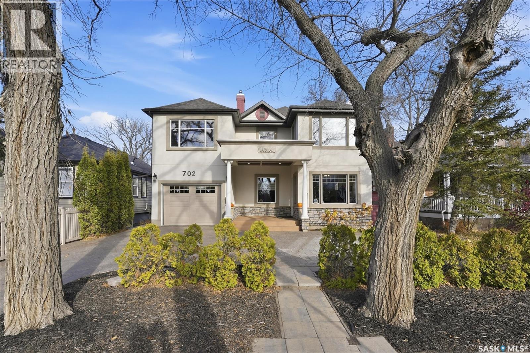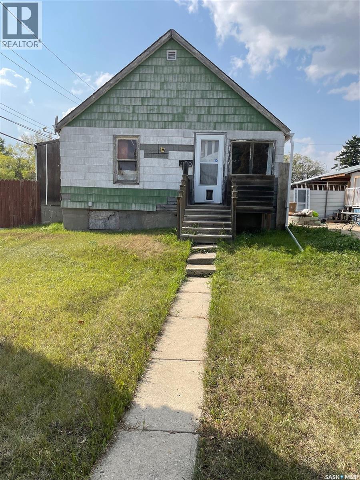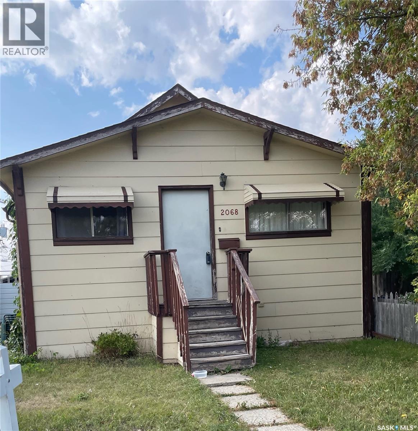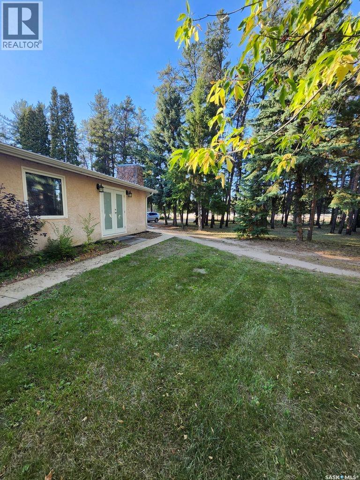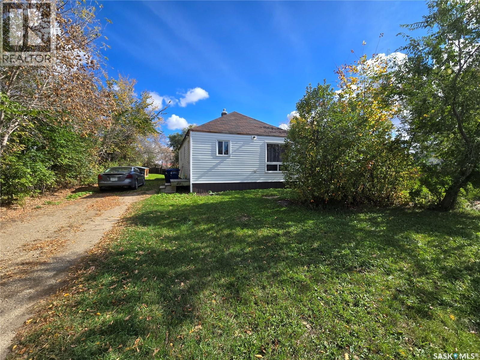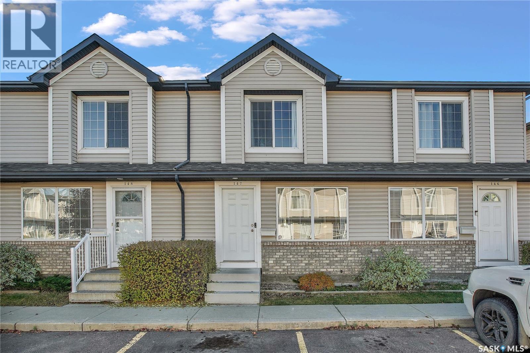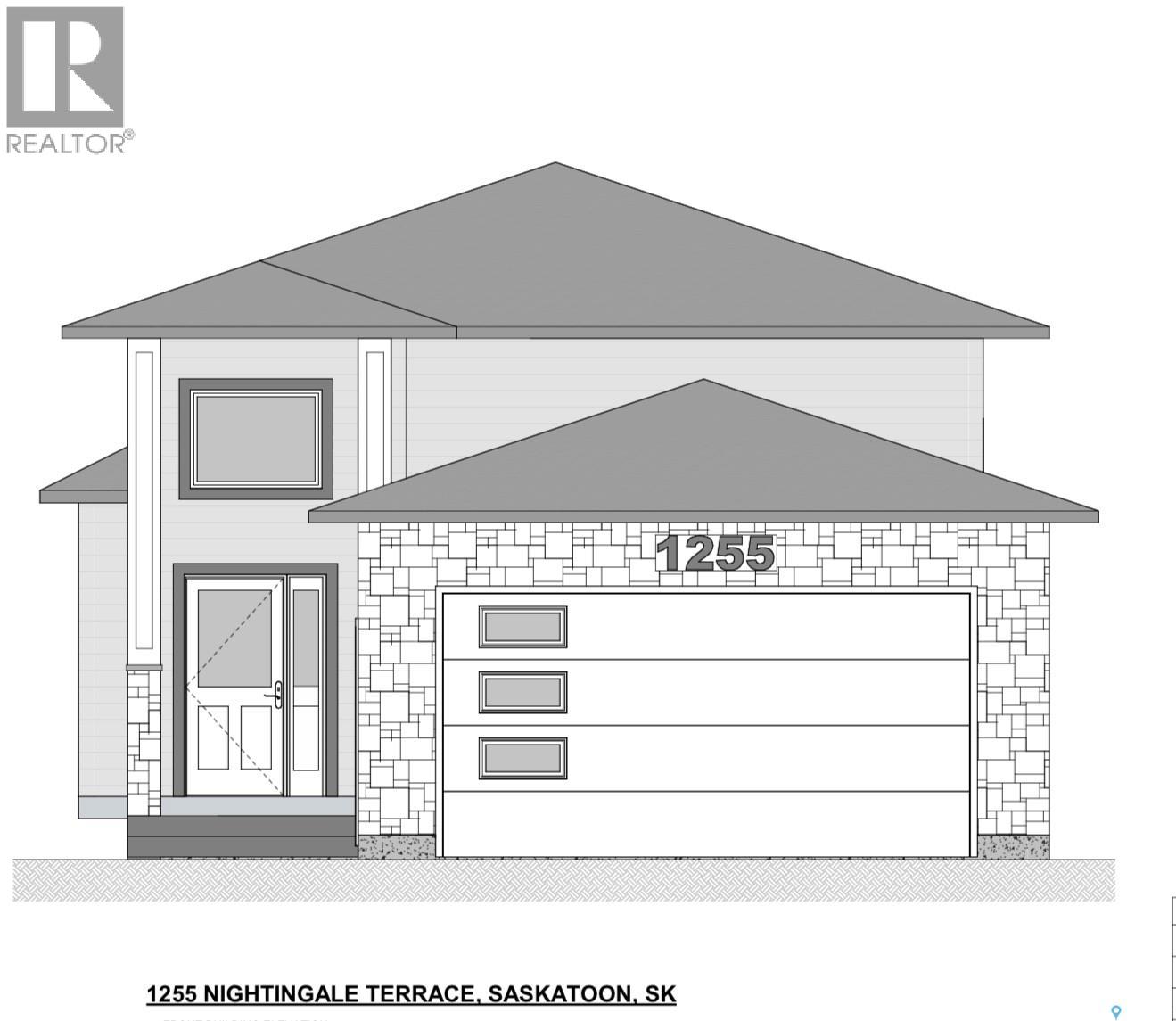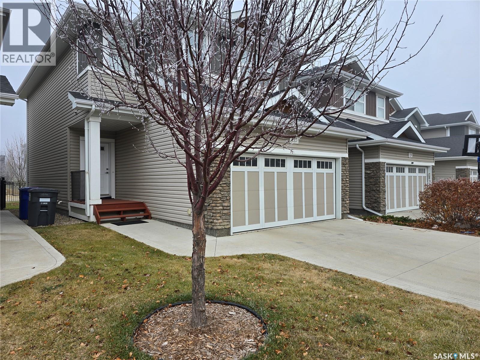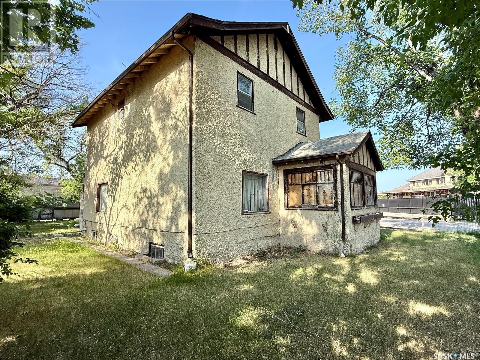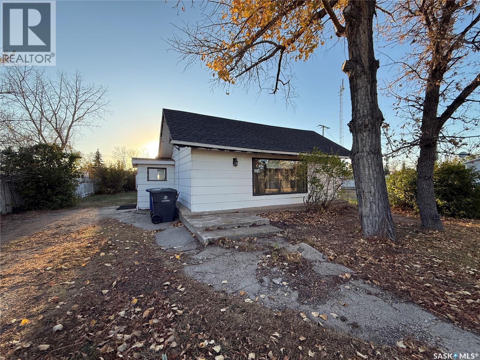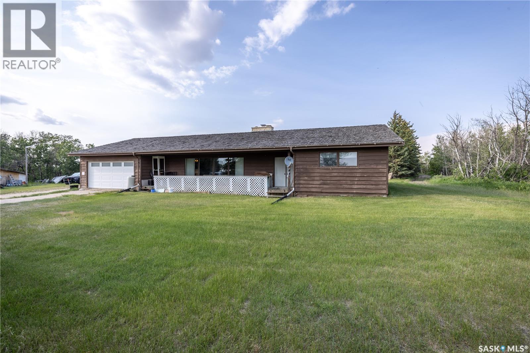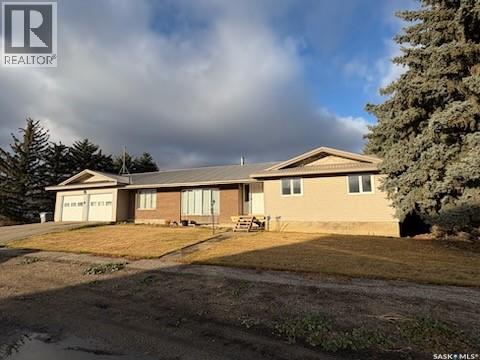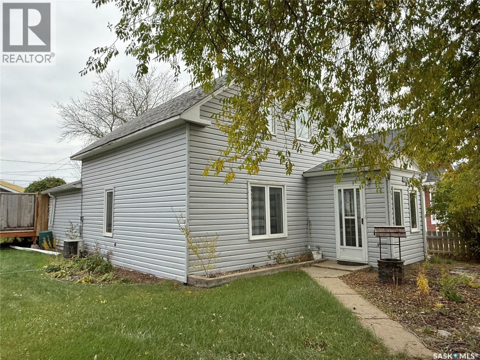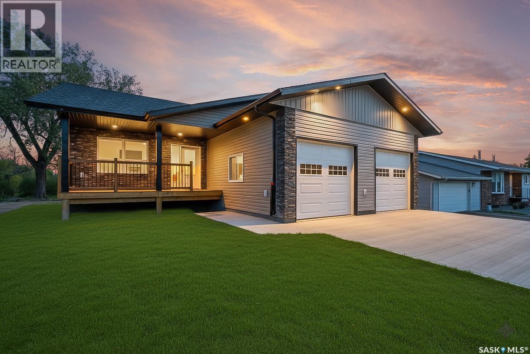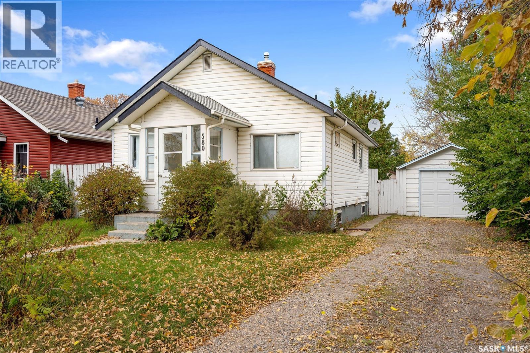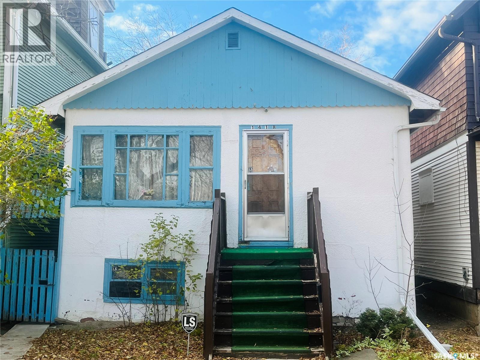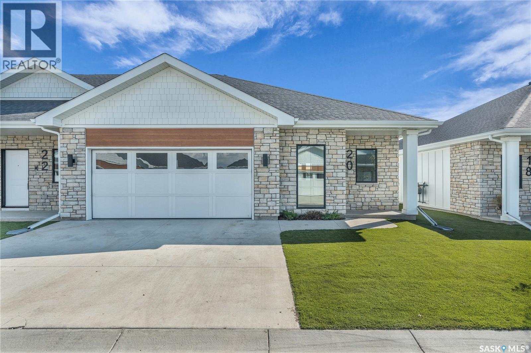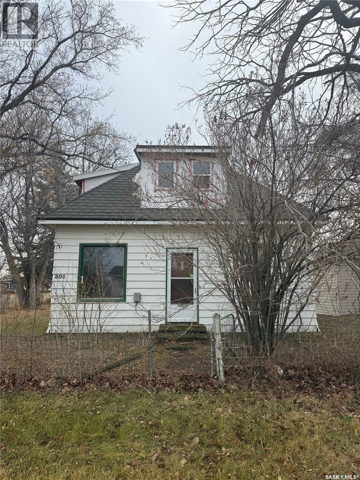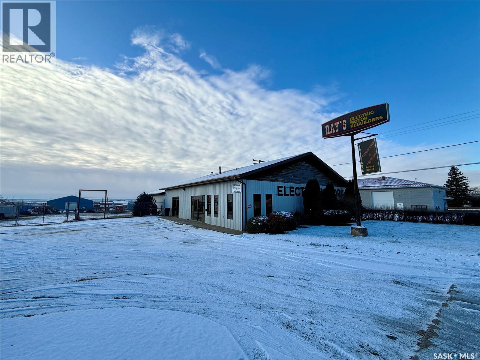Property Type
309 2305 Adelaide Street E
Saskatoon, Saskatchewan
Third-floor units at Chalet Gardens rarely come available, and this stunning top-floor, southwest-facing home is truly exceptional. Filled with natural light, it offers impressive square footage, vaulted ceilings, and beautifully updated finishes throughout. A spacious formal dining room welcomes you in and flows seamlessly into the gorgeous custom kitchen, featuring black stainless steel appliances, ample cabinetry, and a charming breakfast nook. From here, the space opens into the spectacular living room, highlighted by floor-to-ceiling windows and direct access to the large wraparound balcony overlooking the peaceful courtyard—an ideal spot for morning coffee or evening sunsets. The thoughtful floor plan provides desirable separation between the bedrooms. On one side sits the generous primary suite, complete with a walk-in closet and a fantastic 3-piece ensuite with a walk-in shower. On the opposite side, you’ll find a spacious second bedroom, a well-appointed 4-piece bathroom, and a large laundry room offering excellent additional storage. Chalet Gardens is renowned for its beautifully maintained courtyards, mature landscaping, welcoming amenities room, woodworking shop, and immaculate underground parking. Situated with easy access to Market Mall and numerous nearby amenities, this peaceful, light-filled condo is the perfect place to call home. (id:41462)
2 Bedroom
2 Bathroom
1,389 ft2
Boyes Group Realty Inc.
444 10th Avenue W
Melville, Saskatchewan
Welcome to 444 10th Ave West, Melville. This 4-bedroom, 2-bathroom home offers 1288 sq. ft. of well-designed living space on an oversized lot. Step inside to a bright, inviting main floor with gorgeous hardwood floors and a functional layout ideal for everyday living and entertaining. Enjoy meals in the eat-in kitchen or the separate dining area, complete with a convenient pass-through. The main level also features a spacious living room, three generous bedrooms, and a full 4-piece bathroom. Downstairs, the fully finished basement provides even more space with a large family room, a 4th bedroom, 3-piece bath, laundry room, utility room and plenty of storage. Step out the rear entrance to a nicely landscaped backyard featuring a patio, garden space, and a handy storage shed — perfect for relaxing or hosting gatherings. Additional features include central air and central vacuum. (id:41462)
4 Bedroom
2 Bathroom
1,288 ft2
Royal LePage Next Level
96 7th Avenue Ne
Swift Current, Saskatchewan
This charming 2-bedroom, 1-bath home is the perfect mix of cozy and updated—with a renovated basement that gives you extra space to relax or entertain. The main bathroom and kitchen have both been updated, and there's even a second shower in the basement for added convenience—perfect for guests, post-yardwork cleanups, or busy mornings. Outside, you'll find a large fenced yard, a single-car garage, and a bonus carport—so there's plenty of room for vehicles, storage, and backyard living. Move-in ready, low-maintenance, and located in a quiet, established area—this one is worth a look! (id:41462)
2 Bedroom
1 Bathroom
832 ft2
RE/MAX Of Swift Current
119 Dewdney Street
Indian Head, Saskatchewan
Welcome to 119 Dewdney Street in the progressive town of Indian Head located only 70 km to Regina on the Trans-Canada Highway. This 1380 sq ft 3 level split home is waiting for a new family. As you enter you are greeted with an open concept kitchen, dining room and living room. The kitchen is spacious and bright with ample cabinets and large pantry behind the sliding door. The 17 x 17 dining room is great for family gatherings and flows directly to a new 12x20 deck for all your entertaining and grilling needs. The living room is cozy with a wood burning fireplace. On the upper level you will find 3 spacious bedrooms and a 4-piece bathroom. The lower level has a 15 x22 family room with large basement windows to keep it nice and bright. There is a new murphy bed wall unit included for your extra guests. The basement is complete with a den/ workout area, laundry and a 3-piece bathroom. The finished garage is 16 x 28 giving lots of space for your vehicle and shop area. The seller will be removing all cabinets, work bench, lockers and tools. The back yard is fenced and has a nice size grass area and large firepit for late evening gatherings. The house has had many updates including windows, shingles, furnace, water softener, chimney replacement and extension and 2 new outdoor sheds. This is a great family home come check it out. (id:41462)
3 Bedroom
2 Bathroom
1,382 ft2
Stone Ridge Realty Inc.
702 Queen Street
Saskatoon, Saskatchewan
Don’t miss this INCREDIBLE character home in one of Saskatoon’s most desirable neighbourhoods! A stately family home with a modern income generating suite / AIRBNB!! This property exudes pride of ownership with charm and professional updates throughout. Enter into the main floor to find a welcoming sunroom and lrg foyer, living room with wood burning fireplace, and a formal dining with a bay window. At the heart of the home is a chef’s DREAM KITCHEN- spacious and beautifully appointed with quartz countertops, stainless appliances, and a sit-up eating area that opens onto a sitting room, overlooking a large deck and private yard. A 2-pc bath completes the main. Upstairs, you’ll find 3 bedrooms: a primary suite with an ensuite and a charming private deck of the master. Two additional lrg bedrooms and a newly renovated 3-piece bathroom complete 2nd flr. Large windows flood every room with natural light, highlighting the significant character. Extensive renovations and upgrades have been meticulously completed recently, blending heritage with modern class. The unique dev basement offers a modern 1 bed suite / AIRBNB income generator with a sep entrance, 4-pc bath, 2 x laundry, kitchen, and a family room w/ gas fireplace — ideal for additional cash flow. The oversized, heated att garage includes a large attic storage area above. The front yard is low maintenance with a stamped concrete driveway providing parking 3 vehicles. The private backyard will impress w/manicured grounds: a two-tiered deck, garden boxes, artificial turf, curbing, and climbing vines. In total, there are three decks, including a covered front deck and the private balcony of the master. Upgrades include: furnace, hot water heater, shingles, garage, decks, kitchen, two bathrooms, basement development, many new windows, updated exterior, and driveway — the list goes on! This gem is ideally situated within walking distance to the river, downtown, U of S, and all hospitals, the location is unbeatable! (id:41462)
4 Bedroom
4 Bathroom
1,709 ft2
Coldwell Banker Signature
2080 Connaught Street
Regina, Saskatchewan
Welcome to 2080 Connaught Street situated on large corner lot. Seller's own next door 2068 and would ideally like to sell both together. Great opportunity for redevelopment, across the street from the busy Italian Club. (id:41462)
440 ft2
Exp Realty
2068 Connaught Street
Regina, Saskatchewan
Welcome to 2068 Connaught Street. 2 bedroom bungalow with open floor plan. Large double detached garage with attached carport, and good size office. Double garage and office are heated. Perfect set up for a trades person etc. (id:41462)
2 Bedroom
1 Bathroom
593 ft2
Exp Realty
474 Pine Drive
Buckland Rm No. 491, Saskatchewan
Quaint acreage home just minutes from the city—a peaceful retreat that is move-in ready and available for quick possession! Enjoy delightful evenings on the back deck, sheltered within a screened gazebo. The double heated garage and secluded yard offer plenty of room for leisure, hobbies, and family fun. This 4-bedroom, 2-bathroom bungalow has undergone recent, stylish renovations including new floors and baseboards, enhanced by an eye-catching barn board feature wall and newly redone kitchen cabinets. A few steps down to the den/games room, complete with a natural gas fireplace, provides extra space for entertainment or a peaceful area for relaxation. The basement design includes a cozy living room, 2 rooms, both used as bedrooms as there is a unique, connected walk through closet. There is also a large, modernized bathroom with walk-in shower accessible from the bedroom and hallway and you will have peace of mind with the newly upgraded septic system. Most of the windows have been replaced (2021&2022), walk-in spa tub (2021) in main bathroom and new gazebo (2022). (id:41462)
4 Bedroom
2 Bathroom
1,400 ft2
Realty One Group Dynamic
49 Newcombe Street
Manor, Saskatchewan
Looking for a fantastic revenue property or starter home? Check out 49 Newcombe Street in Manor! This charming home features 2 bedrooms, 1 bathroom, a kitchen/dining area, living room, and laundry room. The property has seen numerous updates, including plumbing, electrical work with an upgraded panel box, vinyl siding, shingles, and a fully renovated bathroom with a new tub, toilet, and sink—all completed in 2019. (id:41462)
2 Bedroom
1 Bathroom
748 ft2
Performance Realty
147 670 Kenderdine Road
Saskatoon, Saskatchewan
Great two bedroom townhouse in Arbour Creek with back yard overlooking green space. Bright and clean kitchen with south facing sliding patio door overlooking patio and private views. The kitchen also has a large walk in pantry for plenty of storage. Kitchen looks into large comfortable living room. There is newer laminate flooring on the main level. Upstairs you will find two bedrooms and a four-piece bathroom. The lower level offers a recreation room, another two-piece bathroom and a large laundry/utility room. Arbor Creek is a desired community close to schools, parks, shopping and amenities. Don't wait to view this well cared for home. (id:41462)
2 Bedroom
2 Bathroom
944 ft2
Coldwell Banker Signature
1255 Nightingale Terrace
Saskatoon, Saskatchewan
Welcome to this stunning Modified bilevel House with Pre Sale Opportunity at 1255 Nightingale Terrace. This House is an investors dream/or a First time Home Buyer's Paradise. This Bilevel house provides you Comfort and Functionality with exceptional Living. House comes with Large windows for extra natural light and many thoughtful upgrades. To mention some upgrades- Luxury Vinyl Flooring throughout Owner's Side , Glossy kitchen Cabinets, Modern Lighting & Plumbing Fixtures. The kitchen boasts quartz countertops, stylish tile backsplash, a large island, Glossy custom cabinetry, and a pantry for extra storage. You’ll find two Good size Bedrooms conveniently located on the same floor. The primary suite includes a spacious walk-in closet and a luxurious 4-piece ensuite. Additional features include a side entry for fully finished 2 bedroom legal Suite and Concrete Walkway to the Suite Entrance. Not only that, this house also Boasts of an Additional Guest Suite with a Second Separate Entrance which INCLUDES Guest room, 4-piece Bath and a Living room with Kitchenette. This home will be completed with front yard landscaping, and a concrete driveway. Suite Ready and a Perfect Income Generator- This Home Awaits it's New Owners. Call Today to for more information. (id:41462)
5 Bedroom
4 Bathroom
1,302 ft2
RE/MAX Saskatoon
127 315 Dickson Crescent
Saskatoon, Saskatchewan
Like new and ready for a Christmas Possession. A rare opportunity to own this Large 1793 SF home in “The Oaks” fully & professionally finished on all 3 levels with a double attached garage. Move in and enjoy this executive home with near zero maintenance, No Lawn Mowing, No Snow Shoveling or Exterior Building Maintenance with extended Condo benefits eliminating monthly Water/Sewer bills and reducing the high costs of common Home Insurance (as per Condo regulations - ask your realtor for details). All the benefits of Executive Condo ownership in a detached home will allow you to focus on family, friends and quality of life. A few key FEATURES include; 5 Bedrooms - 4 Bathrooms - Central Air Conditioning - Fresh Paint – Nest WIFI Thermostat - SS Appliances - Quartz Countertops – Soft Close Cabinets – SS stair spindles - 2nd Level Bonus Room - 2nd Level Laundry - Primary Bedroom with Ensuite (Soaker Tub and Walk-in Shower) & Walk-in Closet - Double Attached Garage with Direct Entry - Fully Finished Basement (with Family Room, 5th Bedroom, 3-piece Bathroom & Utility/Storage Room). You want more - add in a HE Furnace, HE Hot Water Tank & Air Exchanger. The Main Level design is “Open Concept” with direct access to your (12’ x10’) vinyl covered Deck with Metal and Privacy Glass Railing – the Back Yard is accented with black metal fencing & gates overlooking the community walkway. Additional Visitor & Handicap Parking are steps away. Walking distance to schools, parks, and scenic walking trails. (id:41462)
5 Bedroom
4 Bathroom
1,793 ft2
RE/MAX Saskatoon
202 24th Street W
Saskatoon, Saskatchewan
This home has the potential to be great again with some sweat equity and love. Great downtown location close to amenities and easy access to hospitals and the U of S. Upon entering you will find a large foyer and storage area, which is great if you have a large family or just need extra storage space. The living room and dining room are a great entertaining space and the kitchen is functional with quite a few cupboards. There is also a back porch area that is being used as storage at the moment. There are mostly laminate floors on the main with lino in the kitchen and hardwood upstairs. Upstairs you will find 4 good sized bedrooms, that with some paint and love could be a great space for a large family with kids. The home comes with rental units for the furnace, Central AC and on demand water heater. The basement is partially finished and could be a nice sitting room with a den in the back that could be used as an office. The 4 pc bathroom in the basement needs to be redone, but is a good size. If you have investors looking for a downtown lot or a larger family in need of more space, then please reach out to have a look. (id:41462)
5 Bedroom
2 Bathroom
1,722 ft2
Century 21 Fusion
108 2nd Avenue S
Macrorie, Saskatchewan
Perfect for first-time home buyers or savvy investors, this 2-bedroom, 1-bathroom home offers a great chance to to build equity in a peaceful small-town setting. Sitting on a generous 100' x 124' double lot , there's plenty of room to expand, garden, or simply enjoy the outdoor space! This home features brand new shingles and all the glass has been replaced in the windows, providing a solid start to future improvements. The old flooring in bedrooms and living room has been removed and is ready for your personal touches! With a little love, this property has the potential to shine! Don't miss this affordable opportunity to enter the market or grow your real estate portfolio! Distance to the boat launch on Lake Diefenbaker: 12 minutes, Outlook: 17 minutes. Call for your personal tour today! (id:41462)
2 Bedroom
1 Bathroom
984 ft2
Exp Realty
The Morrison Farm
Corman Park Rm No. 344, Saskatchewan
In the P4G partnership for growth area with some zoning in front for future Rural commercial/industrial (hwy exposure). Across the road from Saddle Ridge and beside Discovery ridge developments. There is a sprawling bungalow, 2236 sq ft of living space plus a finished basement , built in 1979 with an attached garage (21 x 22 ft) and a large work shop 44 x 30 ft. Mature pines and a mix of tree's , pasture, hayland and ag land makes up this fine 69.87 acre property located on # 5 hwy just a few minutes from Saskatoon. A great property to put down roots. Hwy's is twining hwy #5 in front of this property with a service road to the front of the property. There will be about 69.87 acres left after hwys takes there share. After talking with corman park there should still be about approx. 25 acres left of the future zoning for commercial / industrial area? There was about 52 acres farmed (rented for $40. per acre). Live, work and play. GST will will be applicable on some of the property. (id:41462)
5 Bedroom
4 Bathroom
2,236 ft2
Coldwell Banker Signature
105 4th Avenue W
Kyle, Saskatchewan
The deal you can't miss - this home offers incredible value! 2258 sq.ft. bungalow in Kyle, SK. Kyle has all the essentials, K-12 school, a bank, gas station, grocery store and more. From here the Sask. Landing Provincial Park is 15 min. south and Clearwater Lake is 15 min. northeast. This home features hardwood floors on most of the main level and huge rooms. The living and dining areas face south with large windows, as do two of the bedrooms and garage. The master bedroom is large with a 3-pc ensuite. Family room features a wood burning stove and a deck. The kitchen features both an electric stove and a gas counter top range also a good sized pantry. Laundry is on mail floor and has laundry plumbing in the basement. The basement is partially finished, there is a 4 pc bath and has a possibility of a 4th bedroom. The furnace was new in 2024, hot water tank is newer and energy efficient. This home has been well maintained. (id:41462)
3 Bedroom
4 Bathroom
2,258 ft2
Century 21 Accord Realty
109 2nd Street W
Spiritwood, Saskatchewan
Charming 1½-Story Character Home with Modern Comforts! Step into the warmth and character of this inviting 1940-built home, thoughtfully expanded in 1975 to offer even more space and comfort. With 3 bedrooms, 2 bathrooms, and 1,253 sq. ft. of living area, this home beautifully blends timeless appeal with modern updates. The bright galley kitchen welcomes you with plenty of natural light, while the central air conditioning keeps the entire home cool and comfortable all summer long. Recent upgrades include a new furnace (2022), water heater (2022), sump pump, fresh paint and added attic insulation for improved energy efficiency. Upstairs, you’ll find two cozy bedrooms and a charming 3-piece bath featuring a classic clawfoot tub, perfect for relaxing at the end of the day. Step outside to enjoy your private, mature backyard—a peaceful retreat with a large deck ideal for entertaining or simply unwinding. The 20x24 heated garage is a dream for hobbyists or anyone needing extra workspace, complete with shelving, a workbench, and a natural gas radiant heater. Additional features include alley access and two extra parking spots for added convenience. Some furnishings may be negotiable, and quick possession is available—move in and make it yours! Call today to book your private viewing! (id:41462)
3 Bedroom
2 Bathroom
1,253 ft2
RE/MAX North Country
150 Iroquois Street E
Moose Jaw, Saskatchewan
Are you looking for a large family home? This beautiful character home located on a quiet street could be just what you are looking for! This home boasts over 2,000 sq.ft. of living space over 2 levels and has 3 bedrooms plus an office and 3 bathrooms and main floor laundry! You will love the mature trees out front as well as having the extra yard space to the West! Heading inside you are greeted by a stunning sunroom that doubles as a foyer with french doors leading to the main living space! The massive living room has so much natural light, a wood burning fireplace, and a window seat! Right by the front door we find an office or this could be used as a fourth bedroom. Next we have a 3 piece bathroom with main floor laundry in it - which is sure to be a hit. Heading back we find a formal dining room with access to the kitchen. At the back of the home we have the kitchen with ample cupboard space and access to your deck and rooftop patio - the perfect place to entertain! Heading upstairs we have 3 good size bedrooms and a 3 piece bathroom. Down in the basement we have a large family room, a 2 piece bathroom and lots of storage. There is also a workshop off the back of the home that used to be an attached single garage and could easily be converted back to that if the buyer wanted! So much charm in this home and yet so many updates! New paint and flooring throughout the home, newer roof, newer electrical service and panel, sewer line has been replaced - most big ticket items taken care of! Quick possession is available! Reach out today to book your showing! (id:41462)
3 Bedroom
3 Bathroom
2,031 ft2
Royal LePage Next Level
117 Khamis Street
Mortlach, Saskatchewan
Are you looking for a brand new home in the bustling little town of Mortlach? This brand new bungalow features 4 beds / 3 baths and almost 1,300 sq.ft. with an oversized double attached heated garage! This home has excellent curb appeal as you pull up - you are sure to love the covered front porch! Heading inside you are greeted by a spacious open concept living space - complete with a dining space. The large kitchen has ample cabinet space, and a corner pantry. Off the kitchen we have acovered patio area - perfect for entertaining! The main floor features a large primary suite complete with a 4 piece ensuite and a walk-in closet! There is also a second 4 piece bath on the main floor, another good sized bedroom and main floor laundry! Not to mention the attached and heated 24'x28' garage that attaches with a separate mudroom before coming in! Heading downstairs we find a massive family room - the perfect place for the kids to hangout! There is also 2 large bedrooms, a 4 piece bathroom and a utility/storage room on this level! Outside we have a massive 50' x 163' lot. Quick possession available! Grass has been virtually added. Reach out today to book your showing or with any questions you have! (id:41462)
4 Bedroom
3 Bathroom
1,238 ft2
Royal LePage Next Level
580 11th Street E
Prince Albert, Saskatchewan
Fully developed bungalow with over 1,200 square feet of comfortable living space on a generous 47' x 122' lot! This beautiful home has many upgrades including newer flooring, paint throughout, newer high efficiency furnace and hot water heater. The main floor offers an open concept design with a spacious living room and a bright kitchen showcasing updated white cabinets and countertops. This level is complete with 2 good size bedrooms and a 4 piece bathroom. The fully finished basement features a large family room, 2 additional bedrooms and a combined 4 piece bathroom and laundry room. The yard is surrounded by mature trees and shrubs, offering extra privacy and a touch of natural beauty. Enjoy outdoor living on the deck, with ample space for kids or pets to play safely in the fenced yard. A single detached garage provides secure parking and extra storage. Located close to École Valois School and Cornerstone amenities. Don't miss out, book your viewing today! (id:41462)
4 Bedroom
2 Bathroom
641 ft2
RE/MAX P.a. Realty
1418 Robinson Street
Regina, Saskatchewan
Affordable and full of potential! This reasonably well-kept home offers a great opportunity for first-time buyers or investors alike. The non-regulation basement suite provides flexibility or additional living space. The property is in good condition and delivers great value at this price point. With a few dollars and a little bit of elbow grease this is a smart choice for anyone looking to start or grow their real estate portfolio! 2 bedrooms upstairs and one downstairs with a washroom on both levels. Schedule a viewing today with your agent and see this opportunity in person! (id:41462)
3 Bedroom
2 Bathroom
630 ft2
Century 21 Dome Realty Inc.
20 720 Brighton Boulevard
Saskatoon, Saskatchewan
*SHOWHOME NOW OPEN! 26-720 Brighton Blvd!* Welcome to The Moët I, an exquisite bungalow townhome nestled within the private, gated community of Chateau Bungalows, crafted by the award-winning North Prairie Developments Ltd. This sophisticated 1,110 sq. ft. bungalow embodies modern luxury, complete with a spacious attached two-car garage. Every detail has been thoughtfully curated, from the premium Whirlpool built-in appliance package to the quartz countertops that exude elegance. The open-concept living areas feature high-end laminate flooring, while the bathrooms are adorned with luxury vinyl tile. Step inside to experience the grandeur of 9’ ceilings and a luminous, airy living space. The living room, framed by floor-to-ceiling windows, invites you to bask in natural light while overlooking your private, picturesque backyard. This outdoor haven boasts a covered patio, low-maintenance turf landscaping, and privacy fencing. The primary bedroom is complete with a 4-piece ensuite and a spacious walk-in closet. For those needing additional space, an optional 1,417 sq. ft. basement development offers limitless potential. Whether you envision an additional bedroom, office, a private bathroom, a state-of-the-art theatre room for those cinematic family nights, the possibilities are endless. The exclusive Chateau Bungalows community extends beyond your front door. Indulge in private backyards, engage in a friendly match at the sleek pickleball court, or take in a show at the nearby amphitheater, just steps away. The scenic lakeside walks and tranquil paths provide a perfect retreat from the bustling world, while the trendy shops, dining, and vibrant entertainment of Brighton are only moments away. Experience the epitome of refined living at Chateau Bungalows, where luxury meets lifestyle in one of Brighton’s most coveted locations. Images shown are for reference purposes only, and details are subject to change without notice. (id:41462)
1 Bedroom
2 Bathroom
1,110 ft2
Coldwell Banker Signature
301 2nd Street
Craik, Saskatchewan
Welcome to this cozy and affordable 2-bedroom, 1-bath home in the friendly town of Craik—perfect for first-time buyers, investors, or anyone looking to enjoy small-town living. Enter through the back door, where everything you need is conveniently located on the main floor. A large porch provides ample storage and access to a recently updated bathroom. The spacious, open concept kitchen area features laminate flooring, 9 ft ceilings and access to a future loft space that would make a great primary room. A spacious living room and 2 bedrooms complete this space. The home features long-lasting asphalt-coated steel shingles for peace of mind plus outside, you’ll find a single detached garage with an electric heater and a charming corner yard to make your own. Just steps from 3rd Street, you’ll be close to local amenities, shops, and community conveniences. Whether you’re starting out, downsizing, or adding to your rental portfolio, this property offers great potential and the opportunity to make it yours. Book your showing today! (id:41462)
2 Bedroom
1 Bathroom
903 ft2
Realty Executives Diversified Realty
11152 8th Avenue
North Battleford, Saskatchewan
This versatile 3,000 sq. ft. commercial building offers an ideal combination of office, retail, and warehouse space. The front of the building features a bright office/retail area, leading into a large open warehouse/workshop suitable for a wide range of business needs. Inside, you’ll also find two washrooms and a convenient kitchenette/break room. The building is heated with efficient radiant in-floor heat, providing consistent comfort throughout the year. The property includes a generous parking lot that can accommodate up to 20 vehicles, making it convenient for staff, customers, or fleet use. Its central east-side location near Territorial Drive offers excellent accessibility and visibility. There is also potential to expand in the future, with the option to lease the adjoining 3,000 sq. ft. building and enclosed yard. The two buildings are connected by a bay door, and the additional yard space is ideal for equipment or material storage. Please note: the building is not suitable for a mechanic’s garage, as there are no catchment drains. (id:41462)
3,000 ft2
Boyes Group Realty Inc.



