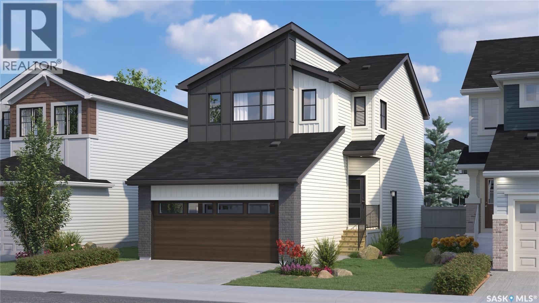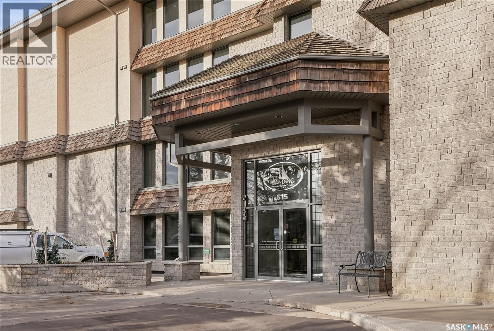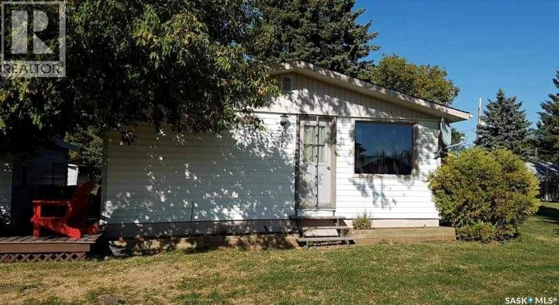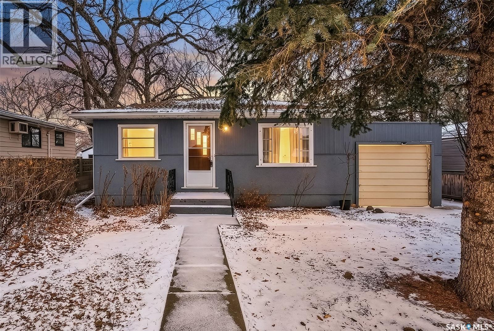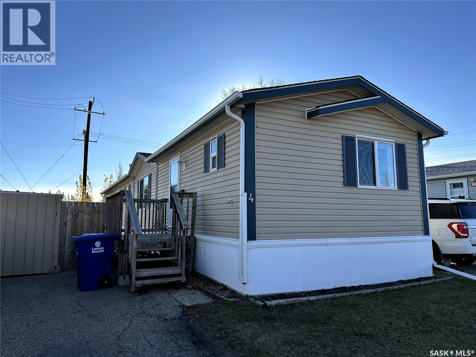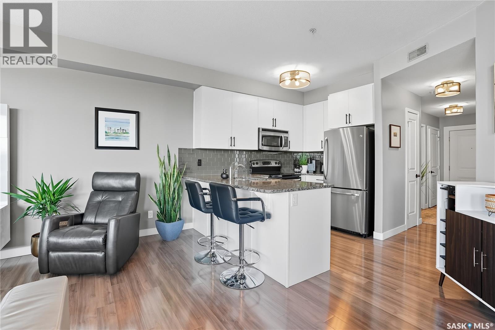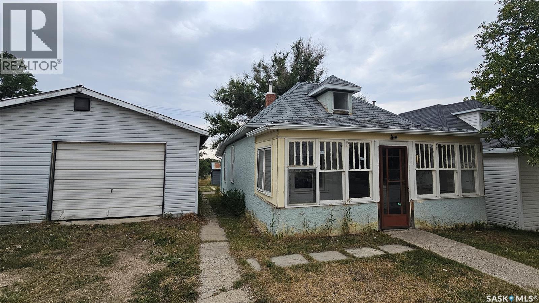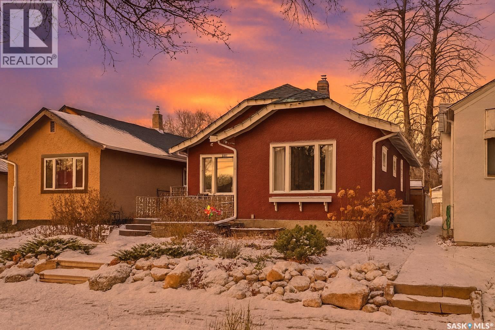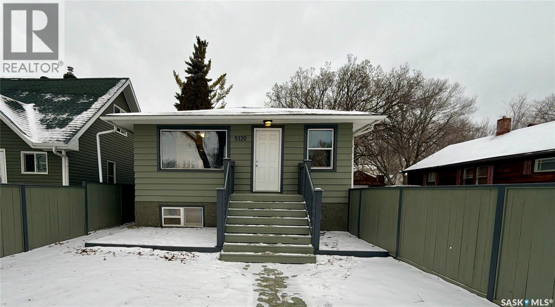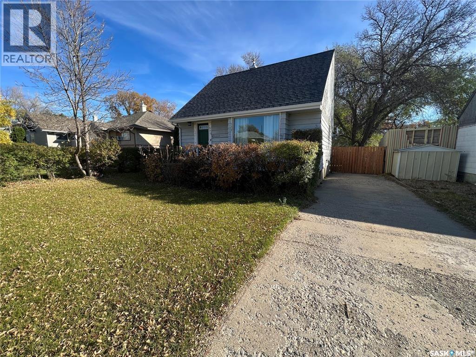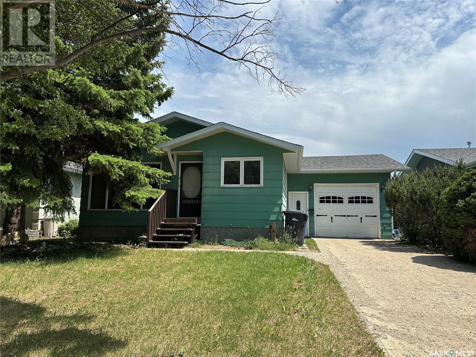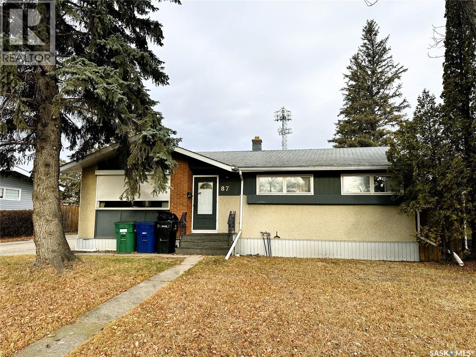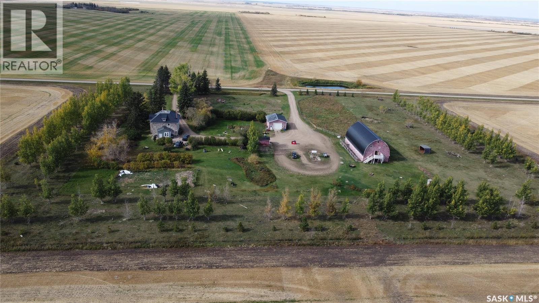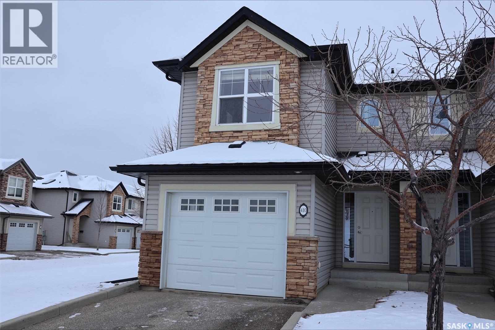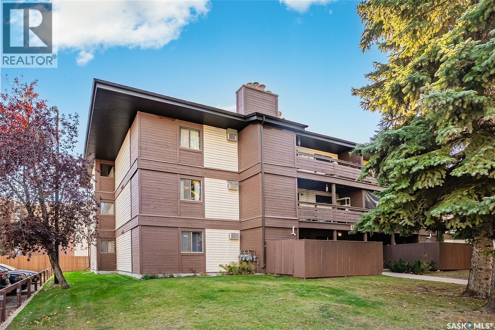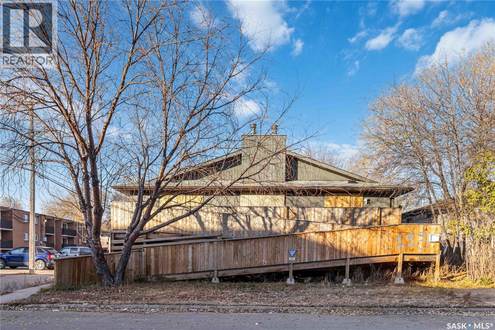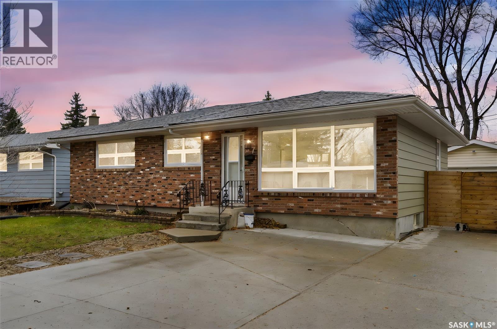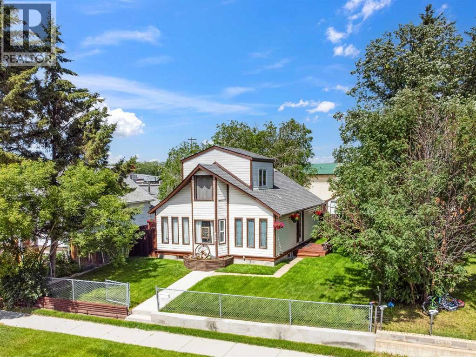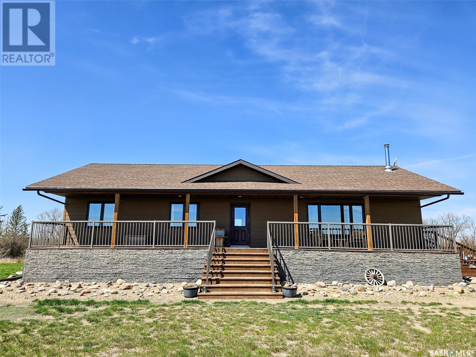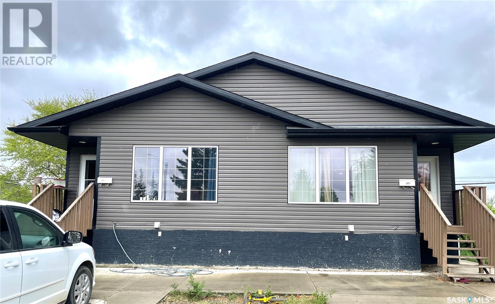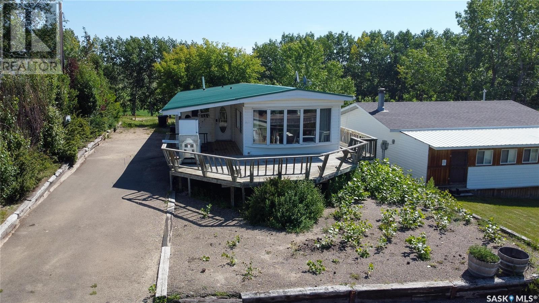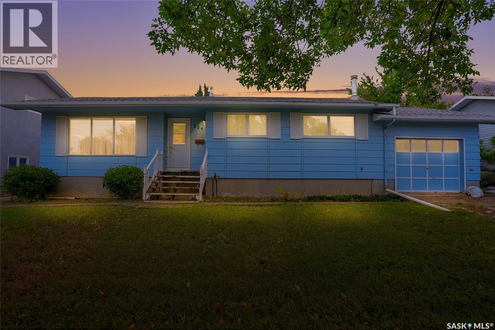Property Type
274 Fortosky Crescent
Saskatoon, Saskatchewan
Welcome to Rohit Homes in Parkridge, a true functional masterpiece! Our single family LANDON model offers 1,580sqft of luxury living! This brilliant design offers a very practical kitchen layout, complete with quartz countertops, spacious pantry, a great living room, perfect for entertaining and a 2-piece powder room. This property features a front double attached garage (19x22), fully landscaped front yard, and double concrete driveway. On the 2nd floor you will find 3 spacious bedrooms with a walk-in closet off of the primary bedroom, 2 full bathrooms, second floor laundry room with extra storage, bonus room/flex room, and oversized windows giving the home an abundance of natural light. This gorgeous home truly has it all, quality, style and a flawless design! Over 30 years experience building award-winning homes, you won't want to miss your opportunity to get in early. Color palette for this home is Coastal Villa. This home will be completed for a Spring 2026 Possession! Please take a look at our virtual tour! Floor plans are available on request! *GST and PST included in purchase price. *Fence and finished basement are not included. Pictures may not be exact representations of the unit, used for reference purposes only. For more information, the Rohit showhomes are located at 322 Schmeiser Bend or 226 Myles Heidt Lane and open Mon-Thurs 3-8pm & Sat-Sunday 12-5pm. (id:41462)
3 Bedroom
3 Bathroom
1,580 ft2
Realty Executives Saskatoon
6934 Blakeney Drive
Regina, Saskatchewan
Discover the perfect blend of affordability and convenience in this attractive main-level condo. Tucked away in a great community, this 800 sq ft, one-bedroom, one-bathroom home offers a fantastic opportunity for first-time buyers, downsizers, or investors. Imagine cozying up next to your own wood-burning fireplace—a rare and coveted amenity in condo living! The townhouse-style entry provides easy, direct access, making it feel more like a home and less like an apartment. The lifestyle here is truly low-stress, thanks to the comprehensive condo association. Your fees provide incredible value, covering water, sewer, snow removal, exterior maintenance, and all landscaping. Say goodbye to unexpected maintenance bills and winter shoveling! With a low, attractive price point, this unit is priced knowing a little cosmetic updating will transform it into a truly stylish and adorable place to call your own. Don't let this affordable chance to become a homeowner pass you by! Plus the sellers just replaced the water heater with a brand new one in 2025! Contact us for a private tour and see the potential for yourself! (id:41462)
1 Bedroom
1 Bathroom
807 ft2
Royal LePage Next Level
207 615 Saskatchewan Crescent W
Saskatoon, Saskatchewan
Welcome to The Landing and this well cared for, professionally managed condo, located on the river bank with a great river view, location for both quiet living and easy access to down town, shopping and freeways out of the city. The moment you walk in you are greeted by the clean and bright kitchen with white quartz countertops, light maple wood cabinets, stainless steel appliances including fridge, stove, dishwasher and microwave hood fan with direct vent to outside. It also has undercabinet accent lighting, pendant lights over the island with breakfast bar, a couple cabinet display doors and built in wine rack. Behind the kitchen is the dining area with rich hardwood floors that run into the living room and fill the condo with warmth. The off white walls in this living area add brightness and a lovely contrast to the flooring, there is plenty of space for your furniture and huge windows that fill the space with natural and healthy sunlight while giving you a fabulous view of the South Saskatchewan river side below. You can also access the back deck from here where you can relax and enjoy the suns warmth with your favorite bevy and prepare a meal on your barbeque that is connected to the natural gas outlet, and listen to the geese as they float by on the river. Down the hall you will find the spare bedroom with plush carpet across from the 4 piece bathroom. The master bedroom found at the end of the hall is huge, has cozy carpet flooring, a walkin closet and a 3 piece ensuite for your convenience. Across from the kitchen is a double wide coat closet and the laundry/storage room with stacked washer/dryer included. New to this unit is the stove, microwave, garburator, quartz countertops, sink and kitchen faucet. Enjoy the convenience of the heated underground parking and your own storage room, there is new clearcoat surface underground and new pavement outside. Close to the Meewasin Valley trail, Fred Mitchell and Gabriel dumont parks. Call today! (id:41462)
2 Bedroom
2 Bathroom
1,158 ft2
Century 21 Fusion
114 Tanner Avenue
Churchbridge, Saskatchewan
A perfect opportunity to be a home owner at one great price! Welcome to 114 Tanner Avenue, an exceptional property nestled on two spacious Lots in the quiet community of Churchbridge. Boasting an impressive array of features, this home is a true gem that is sure to impress! As you enter the property, you will appreciate the detached 1 car garage and large yard space. With 2 Lots, the sky is the limit on this property. The patio area is also a standout feature, providing the ideal spot for sipping your morning coffee or enjoying a summer barbecue with family and friends. The property's well-treed landscape creates piece of mind where you can unwind and enjoy the beauty of nature in your own backyard. Moving inside, you will be greeted by a bright and airy living space that is sure to impress. The home has recently been refreshed with new paint. The nice sized livingroom with a south facing view is perfect for relaxing after a long day while the big kitchen with updated appliances provides ample room for meal prep and entertaining. Three generously sized bedrooms and a 4 pc bath are located on the main floor, offering comfortable and convenient living space. Meanwhile the unfinished basement provides plenty of potential for customization. Located in a peaceful and quiet area, this property is perfect for those seeking a tranquil escape from every day life. This home is not only affordable but will suit your budget. Don't miss out on this opportunity to be living in the town of Churchbridge. It is a short drive to everywhere you need to be! Call your agent for your personal viewing today. (id:41462)
3 Bedroom
1 Bathroom
980 ft2
RE/MAX Revolution Realty
530 Duffield Street W
Moose Jaw, Saskatchewan
NEW SEWER AND WATER LINE JUST INSTALLED! This charming mid-century home offers incredible potential with its spacious living room, wood cabinetry, bright bedrooms, and a retro bathroom complete with a classic mint-green tub. Large front windows bring in plenty of natural light, while the new carpets and fresh paint provide a perfect starting point for anyone looking to make it their own. With a large back yard, garage and conveniently located near multiple parks, this property is ideal for first-time buyers, families, or investors looking to add value and make it their own. (id:41462)
2 Bedroom
1 Bathroom
680 ft2
Coldwell Banker Local Realty
4 1035 Boychuk Drive
Saskatoon, Saskatchewan
Move-In Ready in Wildwood Estates – Upgraded & Affordable! Welcome to one of the newest homes in desirable Wildwood Estates! This beautifully maintained 1,216 sq. ft., 3-bedroom manufactured home offers modern upgrades and thoughtful design throughout. Step inside to soaring vaulted ceilings that span the open-concept living room, kitchen, and dining area—all tastefully decorated in neutral tones. The well-appointed kitchen boasts maple cabinets, a spacious walk-in pantry, and a full appliance package including fridge, stove, built-in dishwasher, and microwave. The generous master bedroom features a 4-piece ensuite and large walk-in closet, while two additional bathrooms (4-piece and 2-piece powder room) provide convenience for family and guests. Eco-conscious upgrades include water-saving low-flush toilets, enhanced insulation, and upgraded exterior doors. Recent Updates: Central air (3 years old) Heat tape (1 year old) Dishwasher (2 years old) There is a large shed and a private yard that is completely fenced in. Located on a leased lot with an all-inclusive monthly fee covering property taxes, water, sewer, garbage collection, snow removal, and lot rental. Enjoy easy living just 5 minutes from major shopping centers and on a direct bus route. Don't miss this rare opportunity to own an upgraded, move-in-ready home at an exceptional value! (id:41462)
3 Bedroom
3 Bathroom
1,216 ft2
Royal LePage Varsity
201 158 Pawlychenko Lane
Saskatoon, Saskatchewan
Don't miss out on this beautifully appointed condo located in the desirable east end of Saskatoon. This 2 bedroom, 2 bathroom corner unit features an open concept layout with beautiful modern finishes and plenty of natural light. As you step into the unit, you are greeted by a spacious foyer with a large coat closet and convenient in-suite laundry. The open-concept living and dining area is perfect for entertaining guests, with views overlooking the green space across the road and patio doors leading out to a private corner balcony (storage room on the balcony). The modern kitchen boasts a timeless appearance with stainless steel appliances, sleek but classy cabinetry, and a nicely sized island for casual dining. The primary bedroom features a walk-in closet and a 3-piece ensuite bathroom with a walk-in shower. The second bedroom is also a good size and is serviced by a 4-piece bathroom. Additional features of this unit include air conditioning, underground parking, and a bonus above-ground stall as well. Located just steps away from shopping, restaurants, and public transportation, this stunning condo offers a convenient, low-maintenance lifestyle for those looking to downsize or enter the property market. Don't miss out on this fantastic opportunity to own a beautiful condo in a sought-after location. (id:41462)
2 Bedroom
2 Bathroom
1,001 ft2
Boyes Group Realty Inc.
2470 Proton Avenue
Gull Lake, Saskatchewan
Whether you are looking for an inexpensive revenue property or an affordable home, this little house on the prairies could be your answer. Located at 2470 Proton Avenue, Gull Lake, this 1 ½ story home has 640 square feet on the main level, plus a loft area perfect for a bedroom. The main level features a long living room, a large kitchen that could also fit a dining room table, a nice 4-piece bathroom, and a primary bedroom with a huge walk-in closet that would be handy as a nursery. The typical front porch is enclosed and would offer 3 seasons of comfort, or serve as storage space. The water heater was replaced circa 2015 and the high-efficient furnace was installed in 2023. There is ample yard space, off-street parking, and a 20x20 garage. Close to downtown, restaurants, grocery stores and other amenities, this home is waiting for you. (id:41462)
2 Bedroom
1 Bathroom
695 ft2
Century 21 Accord Realty
1121 C Avenue N
Saskatoon, Saskatchewan
This beautiful character bungalow is full of charm and perfect for a first home. It’s close to shops and services and features a kitchen with white heritage cabinets and vinyl flooring, plus it has gorgeous original oak hardwood throughout the main floor. You’ll find two spacious bedrooms with great closet space and a 4-piece bath with a classic claw-foot tub. The basement is open for your creative touch, whether you want a gym, games area, or chill space. Updates include a new air conditioning unit, upgraded windows, a high-efficiency furnace, water heater, HRV, electrical, and shingles. The west-facing backyard is amazing in the summer, full of sunshine and love, with a fenced yard and a sweet shed or playhouse ready for good times with friends. (id:41462)
2 Bedroom
1 Bathroom
928 ft2
Coldwell Banker Signature
5120 Dewdney Avenue
Regina, Saskatchewan
Welcome to 5120 Dewdney Avenue, a home with major renovations already completed for you. Inside, you’ll find updated flooring, fresh millwork, updated interior doors, and a refreshed kitchen featuring a generous island with an eating bar. The main level offers 2 bedrooms and big windows, adding to the home’s comfort and appeal. The basement is finished and could be a non regulation basement suite featuring a corner jetted tub, ideal for extended family or rental potential. The home also includes a rough-in gas line for BBQ and comes with an engineer’s report for added confidence. Outside, the property offers a new front yard fence and a large yard with plenty of room for future plans. With quick possession available, this home is ready for its next owner. (id:41462)
3 Bedroom
2 Bathroom
725 ft2
RE/MAX Crown Real Estate
375 7th Avenue Nw
Swift Current, Saskatchewan
375 7th AVE NW is up for grabs!! This home would make a fantastic starter, retirement or revenue property. There have been some lovely updates throughout. Numerous updated windows, flooring as well as an updated bathroom. Main floor is made up off the living and kitchen area as well as a bedroom and a 4 pc bathroom. Up on the 2nd level you will find two really nice sized bedrooms both with new windows. Basement is home to a family room area, bedroom as well as laundry/utility room. Large fenced yard as well as a deck built off the back door are a few more really nice features to be enjoyed. (id:41462)
4 Bedroom
1 Bathroom
1,250 ft2
RE/MAX Of Swift Current
261 Bean Crescent
Weyburn, Saskatchewan
Located on a pleasant crescent in the SE area of Weyburn, sits a great starter home that includes a total of 4 bedrooms, 2 bathrooms and features an oversized single attached garage. There is a sunroom located at the back of the garage and the backyard looks out onto the prairies to the East. Off the beaten path, this home is in a quiet, family friendly area and is ready for someone to make it their own. Shingles replaced in 2024 and a new central air conditioner this year. (id:41462)
4 Bedroom
2 Bathroom
1,038 ft2
RE/MAX Weyburn Realty 2011
87 Tucker Crescent
Saskatoon, Saskatchewan
Charming Family Home in Sought-After Brevoort Park Welcome to this 1027 square foot 4-bedroom, 1-bathroom bungalow, proudly owned by the close family of its original owners. Nestled in the beautiful and tranquil Brevoort Park neighborhood, this property offers the perfect blend of comfort, space, and convenience. Property Highlights Generous Lot & Outdoor Living Expansive 70' × 110' lot providing ample space for outdoor activities and gardening Completely fenced yard ideal for children and pets Mature apple trees offering seasonal fruit and natural beauty Perfect canvas for your landscaping dreams Exceptional Garage & Storage Oversized heated and insulated single garage (15' × 26') Year-round comfort for vehicle maintenance and projects Additional storage space for all your needs Thoughtfully Designed Living Spaces Four comfortable bedrooms for family and guests Spacious family/games room in the basement—perfect for entertaining Large workshop/hobby room in the basement for DIY enthusiasts and craftspeople Versatile floor plan accommodating various lifestyle needs Unbeatable Location Situated in the desirable Brevoort Park area Close proximity to schools, shopping, parks, and essential amenities Quiet street with a strong sense of community This home represents an excellent opportunity for families seeking space, character, and a prime location. Don't miss your chance to make this Brevoort Park gem your own! (id:41462)
4 Bedroom
1 Bathroom
1,027 ft2
Royal LePage Varsity
Tait Acreage
Wolseley Rm No. 155, Saskatchewan
Steeped in more than a century of family legacy, this remarkable 10-acre homestead offers a rare opportunity to own a true piece of prairie history. The impressive 3,700 sq ft stone home welcomes you with a spacious vestibule and features 5 bedrooms, 3 bathrooms, an updated kitchen, a large second-floor laundry room, and a beautiful third-floor primary suite with stunning sunrise views. The well system includes a softener, iron removal, and reverse osmosis. The iconic 100' x 36' barn, complete with an architectural metal roof, remains a community landmark whose upper loft once hosted gatherings and celebrations for neighbours from miles around. Historical tack will remain, and the barn is equipped with a cistern for rainwater collection and a manual water feeder leading to the fenced pasture. Additional features include an original outhouse, metal and plastic play structures, and a heated 1972 shop with gas heat and 220V power. Ten usable acres provide ample space for livestock, gardening, recreation, or simply enjoying the peace of rural living. Located just 13 km from Wolseley, with K–12 schools and the charm of small-town Saskatchewan life nearby. (id:41462)
5 Bedroom
3 Bathroom
3,697 ft2
Realtyone Real Estate Services Inc.
410 615 Lynd Crescent
Saskatoon, Saskatchewan
Welcome to 410-615 Lynd Crescent, conveniently located in the highly desirable community of Stonebridge, close to shopping, restaurants, parks, and more. This south-facing end unit is ideally situated in a quiet section of the complex with no front-facing neighbours, offering both privacy and comfort. The main floor features an open-concept layout designed for modern living and effortless entertaining. The kitchen includes maple cabinets, granite countertops, and a functional island that flows into the dining area and family room, with direct access to the outdoor patio. A convenient two-piece bathroom and direct entry to the insulated attached single-car garage complete the main level. Upstairs, you’ll find a spacious and bright primary bedroom with a walk-in closet, along with two additional well-sized bedrooms. A 4-piece Jack & Jill bathroom provides added convenience for family or guests. The professionally finished basement offers a comfortable family room and a three-piece bathroom with laundry, creating an additional level of functional living space. Freshly painted and move-in ready, this home also features the added comfort of central air conditioning. Don’t miss your opportunity to view this property—contact your favourite REALTOR® to schedule a showing! As per the Seller’s direction, all offers will be presented on 12/15/2025 6:00PM. (id:41462)
3 Bedroom
3 Bathroom
1,255 ft2
Century 21 Fusion
302 437 Pendygrasse Road
Saskatoon, Saskatchewan
Welcome to this bright and spacious top-floor 2-bedroom condo offering 926 square feet of comfortable living space. Featuring a modern, updated kitchen with cheery wood cabinets, this home is perfect for first-time buyers, downsizers, or investors. Enjoy the benefits of ample storage throughout, and relax in a quiet, well-maintained building. The unit boasts an ideal layout with generous bedrooms, a large open concept living/dining area, and lots of natural light. Located across from parks and school makes this an ideal location. Don't miss out on this great opportunity. (id:41462)
2 Bedroom
1 Bathroom
926 ft2
RE/MAX Saskatoon
111-113 Q Avenue N
Saskatoon, Saskatchewan
Discover an incredible opportunity with this spacious bi-level duplex on a R2-zoned lot (50 ft × 140 ft)—perfect for investors or anyone looking to create strong rental income!. Featuring 14 bedrooms, 4 bathrooms, 2 kitchens, and 2 living rooms , it offers endless flexibility for multi-tenant use. Both Side main floor includes 3 bedrooms and 1 bathrooms, while the basement on each side adds another 4 bedrooms and 1 baths. Located just off 22nd Street West, in an area quickly evolving with new commercial growth, this property is fully fenced (vinyl on two sides) and close to shopping, schools, restaurants, and public transit. A fantastic Investment rental opportunity. Excellent value, tons of space, and unlimited potential—priced to sell! Call your favorite REALTOR® today before it’s gone! (id:41462)
14 Bedroom
4 Bathroom
2,100 ft2
Exp Realty
97 Darke Crescent
Regina, Saskatchewan
Welcome to 97 Darke Crescent, a beautifully updated bungalow located in the highly desirable Hillsdale neighbourhood. Surrounded by excellent amenities, you’ll enjoy being just minutes from schools, churches, restaurants, Wascana Centre, and quick access to Ring Road. Inside, the home offers a bright and inviting layout with tasteful updates throughout, including a stunning kitchen featuring new appliances and quartz countertops. The basement adds exceptional value with a massive fourth bedroom, perfect for guests, teens, or a private workspace. Outside, you’ll find a private backyard ideal for relaxing or entertaining, along with an oversized car-and-a-half garage providing plenty of storage and parking space. This is a fantastic opportunity to own a well-kept home in one of Regina’s most sought-after areas—don’t miss it! (id:41462)
4 Bedroom
2 Bathroom
1,176 ft2
Century 21 Dome Realty Inc.
4726 43 Street
Lloydminster, Saskatchewan
Charming Updated Character Home with Modern Touches!This well-maintained character home blends timeless charm with thoughtful modern updates. Featuring 2 bedrooms upstairs, a spacious living room, and a bright kitchen with a dedicated dining area and pantry, this home offers comfortable and functional living throughout. The full kitchen renovation, completed in 2013, includes updated cabinetry, countertops, and appliances—perfect for home chefs and entertainers alike.The main floor also features convenient laundry and a full bathroom. Downstairs, the partially finished basement adds versatility with a cozy family room, a second 2-piece bathroom, and the potential for a third bedroom. The concrete basement floor has been replaced, offering peace of mind for years to come.Extensive recent upgrades include:New shingles on both the house (2013) and garage (2025)Parge and repair of the foundation and front retaining wallNew front sidewalk, front step, back step, and patioCustom stone pads for garbage and BBQ storageLeveled boot room with new flooringRebuilt back wall in the dining roomFresh trim work throughout, including laminate stair nosingCustom door on secondary bedroomsNew baseboard heater in the primary bedroomEnjoy the large yard with room to relax, garden, or play, along with a single detached garage for parking or extra storage. Located close to schools, parks, and shopping, this property is a fantastic opportunity for families, first-time buyers, or anyone looking for a move-in ready home with character and upgrades already done. Note - while the basement is extra living space the ceiling height is only 6’ .Don’t miss your chance to make this charming home yours—schedule a showing today! (id:41462)
3 Bedroom
2 Bathroom
1,132 ft2
Exp Realty (Lloyd)
Chandler Acreage
Wood River Rm No. 74, Saskatchewan
Discover your dream acreage built in 2012, offering breathtaking views and endless possibilities! Situated on 36.64 acres, much of which is fenced, this property is perfect for horse enthusiasts or hobbyist, complete with two outbuildings for all your needs. Step inside the beautiful home featuring vaulted ceilings and an open-concept design that seamlessly connects the kitchen, dining, and living areas—ideal for entertaining or simply enjoying the spacious layout. The large master bedroom includes a private ensuite with a relaxing soaker tub and shower, creating a perfect retreat. The fully finished basement provides even more living space, boasting a large game area, a dedicated office, an additional bedroom, and a bathroom—perfect for family or guests. Located just minutes from Lafleche and close to schools, this incredible property offers the best of both worlds—peaceful country living with convenient access to amenities. Don’t miss this rare opportunity! Natural gas line is on the property. (id:41462)
4 Bedroom
4 Bathroom
1,568 ft2
Royal LePage Formula 1
301/303 30th Street
Battleford, Saskatchewan
Take a look at this revenue property located on a quiet street in Battleford Sask. This duplex was built in 2011 and each unit offers a good sized living room, kitchen dining area, two four piece baths, large family room, and three good sized bedrooms. This listing is located on a corner lot and close to schools and most amenities. The interiors could use some TLC. This listing would make a great opportunity to get into the rental market or live in one side and rent out the other side. Call today for more info. (id:41462)
6 Bedroom
4 Bathroom
2,026 ft2
Century 21 Prairie Elite
12 Highland Avenue
Meota Rm No.468, Saskatchewan
Looking for a year round lake property that's affordable? Look no further! With a little TLC and finishing this mobile home has loads of potential! So bring some tools and beach towel and get ready to invest in this wonderful home located at Bayview Heights in Battlefords Provincial Park! This mobile home measures 1816 square feet which includes a large addition with 1 large bedroom, a couple of dens with one potentially being changed into a bedroom. The kitchen is open concept with the dining area & living room featuring a bay window. The laundry and 4pc bath share the same space for added convenience. Majority of the windows have been updated to either dual or triple pane PVC windows. There is metal roofing for longevity, a HE natural gas furnace & water heater, central air conditioning and a septic tank. There's tons of off street parking with the extra long paved drive way. Enjoy summer evening on the spacious deck. It's within walking distance of the beach! Don't wait! Call to make your appointment now! (id:41462)
1 Bedroom
1 Bathroom
1,816 ft2
Action Realty Asm Ltd.
524 6th Avenue E
Assiniboia, Saskatchewan
** This is an estate sale, and the seller is open to offers. ** Nestled in the charming town of Assiniboia, this bungalow is a standout property in a beautiful neighborhood. Built by the original owner, this home sits on a large lot and features a functional layout that promotes comfortable living. As you step inside, you're greeted by a bright living room, featuring a large picture window that floods the space with natural light, creating a warm and inviting atmosphere. The heart of this home is its kitchen and dining area, perfect for family gatherings and entertaining guests. The thoughtful design includes 2.5 baths and well-sized bedrooms, ensuring comfort for everyone. The developed basement extends your living space, offering a cozy sitting area and a fun rec-room complete with a pool table, which is included in the sale. Additionally, the basement houses a convenient laundry/utility room with plenty of storage. For those who need extra space for hobbies or storage, the property includes a single attached garage and a large shop. The generous yard is a highlight, featuring fabulous apple trees that enhance the serene outdoor environment. Location is key, and this home is close to the hospital and school, making it an ideal choice for families. Assiniboia offers small-town living at its finest, with amenities such as great restaurants, a world-class art studio, an amazing new arena, and much more. This is not just a house; it's a home offering a lifestyle of comfort and convenience. CLICK ON THE MULTI-MEDIA LINK FOR A FULL VISUAL TOUR and call today for your personal tour. (id:41462)
4 Bedroom
3 Bathroom
1,180 ft2
Global Direct Realty Inc.
3418 Keohan Crescent
Regina, Saskatchewan
PLEASE NOTE OPEN HOUSE THIS SUNDAY 1;30-3;00 PRICE REDUCED Door Code on Lockbox Please Call listing Agent to Inform of Showing. Please Remove Shoes. Our Beautiful 2260 Square Four Bedroom Home Plus One Bedroom Downstairs Features Four Bathrooms. Excellent location Backing A Park. Our Home Ready to Move in With New Flooring Installed in Kitchen Dining Area With Spacious Deck and 8228 Square Foot Lot. Close to Schools and University. Early Possession Available (id:41462)
6 Bedroom
4 Bathroom
2,260 ft2
Homelife Crawford Realty



