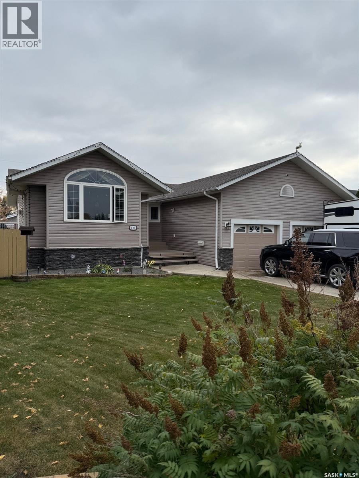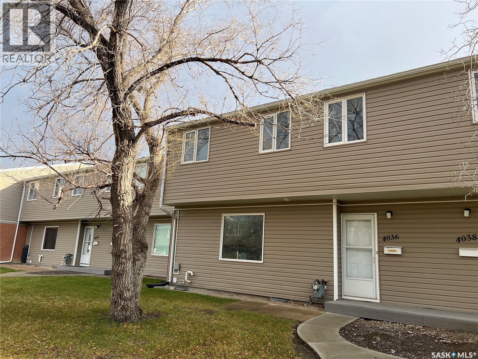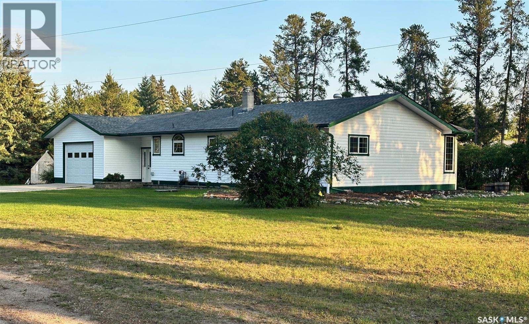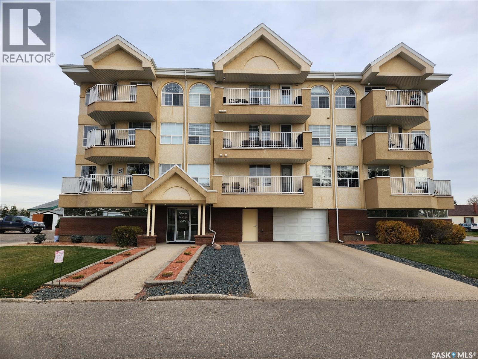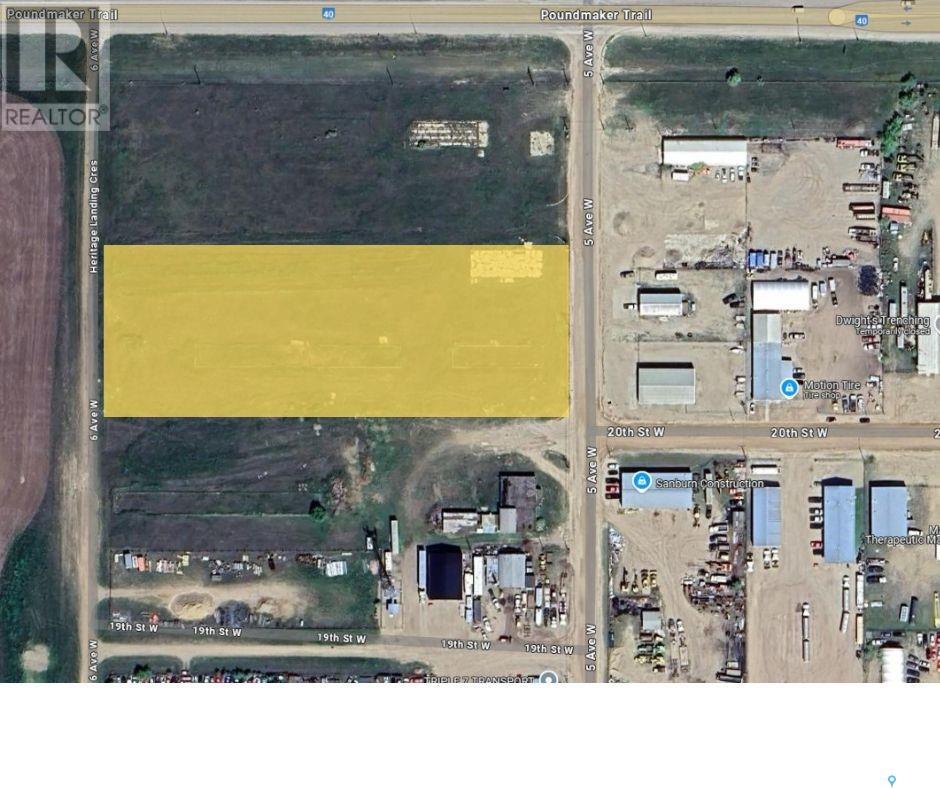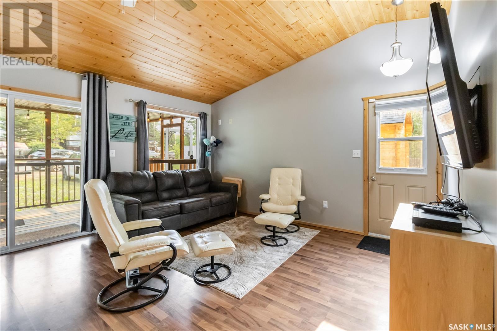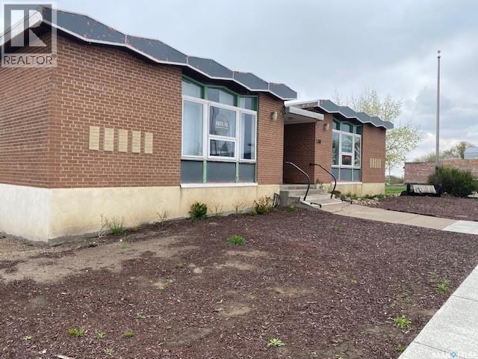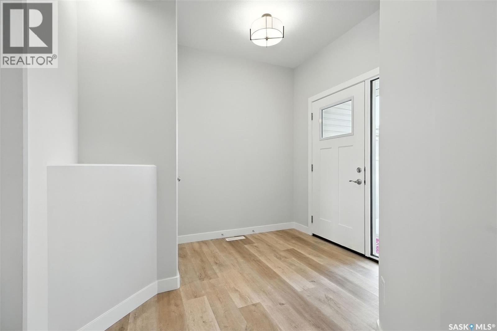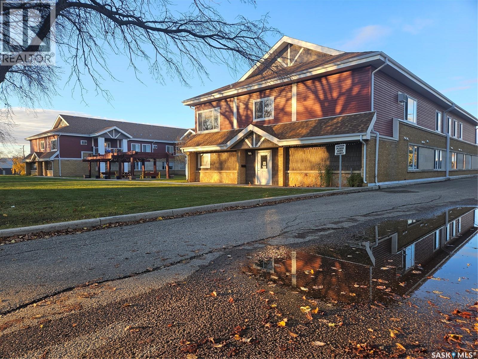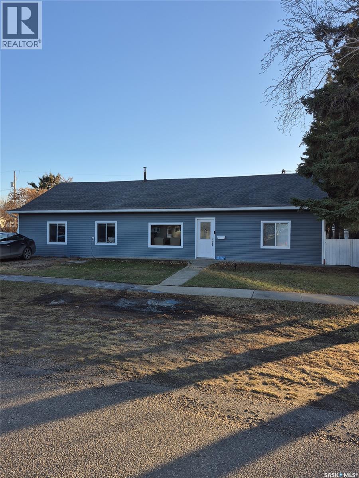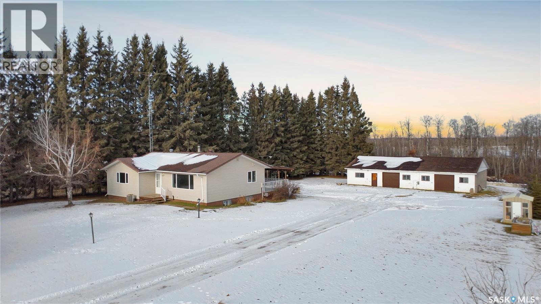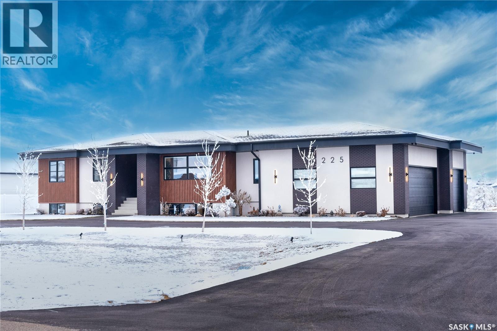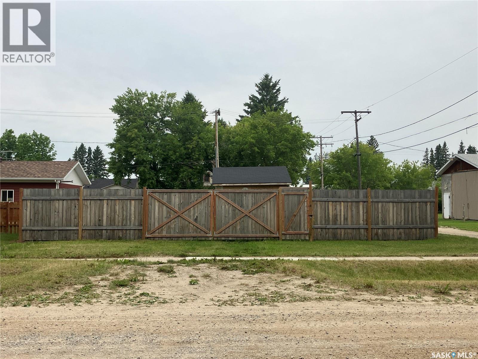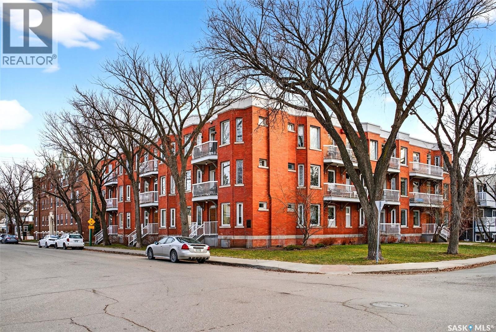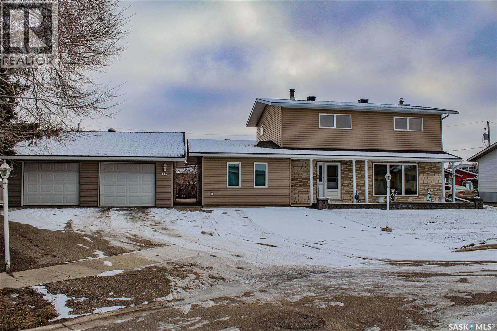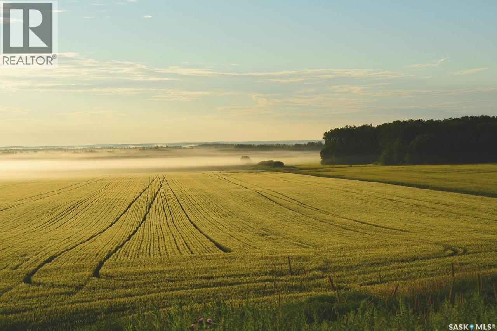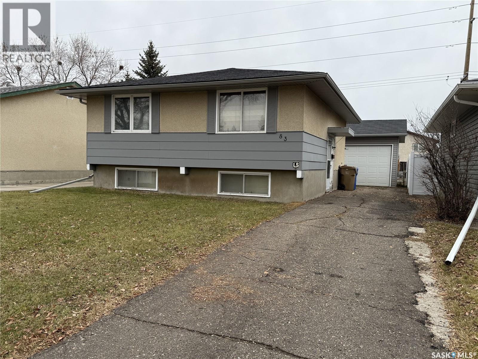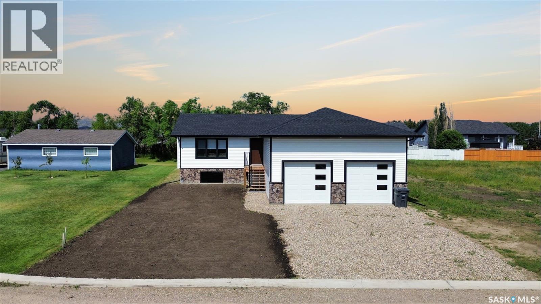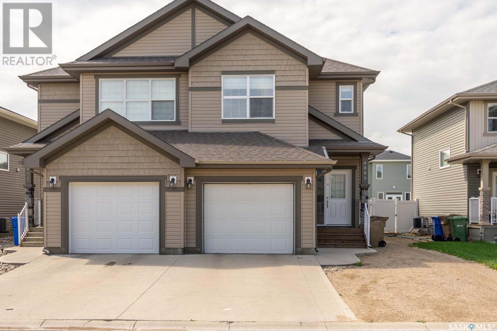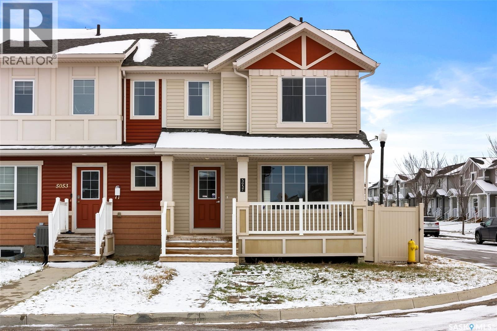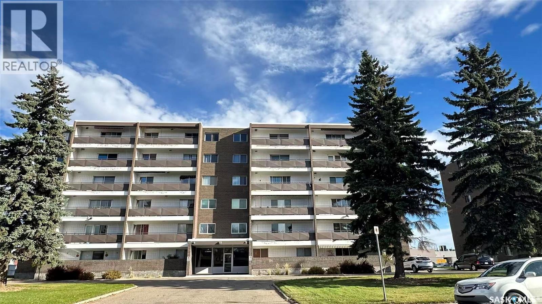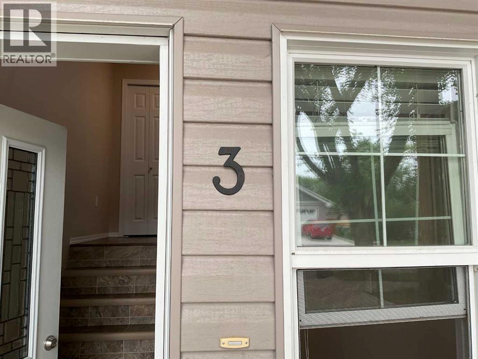Property Type
121 18th Street W
Battleford, Saskatchewan
Your dream home awaits. This 1600Sq/ft property features six bedrooms and three bathrooms. Located in a quiet neighborhood on the South side of Battleford this show home property has it all. A spacious kitchen with built in appliances, plenty of countertop, and cupboard space. A cozy dining room with direct access to the patio in the backyard perfect for those family bbq’s. With multiple ensuite bathrooms, there is no shortage of convenience. Engineered hardwood and vinyl tiles line the upstairs. The home offers a two-car heated garage with direct access. The primary bedroom includes a walk-in closet. The laundry room is located in the basement but there is an option to have it upstairs as the plumbing and the electrical were originally completed for main floor laundry. Enjoy the warmth of the fireplace in the living room or in the backyard. Keep all of your gardening tools in the oversized shed in the backyard. With auto blinds in the living room, central vac throughout the house, including an automatic dustpan in the kitchen this property has all of the amenities. Each bathroom upstairs has built in sky lights. The deck offers newly upgraded composite deckboards and both the front and back yard have underground sprinklers. Life is all in the details, why shouldn’t your home be? Call an agent today to book a viewing. (id:41462)
6 Bedroom
3 Bathroom
1,608 ft2
RE/MAX Of The Battlefords
4036 Castle Road
Regina, Saskatchewan
Welcome to this bright three-bedroom townhouse-style condo ideally located in Regina’s desirable south end — just steps from the University of Regina, Sask Polytechnic, beautiful parks, and a variety of shopping, dining, and transit options. Perfect for first-time buyers, flippers, students, parents with university-aged children, or investors, Featuring 1,034 sq ft of well-designed living space, the main floor showcases a spacious L-shaped living and dining area, ideal for relaxing or entertaining. Large windows fill the space with natural light (all windows updated). The laminate/lino flooring throughout the main and second floors. The functional galley-style kitchen offers ample cabinetry, counter space, and a pantry for all your storage needs. Upstairs, you’ll find three comfortable bedrooms, including a generous primary suite with a walk-in closet, and a four-piece bathroom. Each room offers plenty of natural light and flexibility, making them ideal for family, guests, or a dedicated home office. The unfinished basement is a blank canvas ready for your personal touch — whether you envision a cozy rec room, gym, or additional storage space, the possibilities are endless. Laundry is also located downstairs for added convenience. A high-efficiency furnace ensures comfort and energy efficiency for years to come. The entire complex has just recently updated the shingles and the vinyl siding. An electrified, assigned parking stall is conveniently located nearby, and condo fees include water, common area maintenance, external building maintenance, insurance, garbage, common insurance, lawn care, snow removal, reserve fund and more — offering a low-maintenance lifestyle that allows you to focus on what matters most. Contact your realtor for more information or personal tour (id:41462)
3 Bedroom
1 Bathroom
1,034 ft2
Royal LePage Next Level
Coldwell Banker Local Realty
1216 Pringle Way
Saskatoon, Saskatchewan
Current Condo fees only $258/month!! Welcome to 1216 Pringle Way, a charming townhouse in the sought-after Living Stone community of Stonebridge. This two-story home offers 2 bedrooms, 2.5 bathrooms and two electrified parking spots, plus convenient on-street parking. This homes sets up with the sunrise coming through your east windows (rear deck) in the morning, and the sunset off your west facing front deck. The main floor includes a cozy living room, a dining area, a 2-piece bathroom, and a well-equipped kitchen. Upstairs, you’ll find two bedrooms, a large laundry room, and 2 bathrooms one with a 4 piece ensuite and another 4 piece common bathroom. The unfinished basement is ready for future development—potentially an extra bedroom or bathroom. This unit features air conditioning, a natural gas hook up on the deck, window coverings, durable laminate floors, and stylish quartz countertops. The community is ideally located near parks, schools, and numerous amenities, with easy freeway access. Pet owners will appreciate that the pet policy allows up to two pets, pending approval. Stonebridge is a welcoming, family-friendly neighborhood with biking and walking paths, convenient access to the University of Saskatchewan, and nearby shopping options including Sobeys, Walmart, Home Depot, and more. Local dining options include Brown's and The Canadian Brewhouse, as well as a range of salons, banks, a Co-op gas station, and Motion Fitness. This development offers everything you need, with easy access to all major amenities and transportation. Don’t miss out—call now to schedule a private viewing! (id:41462)
2 Bedroom
3 Bathroom
1,200 ft2
Realty Executives Saskatoon
South Acreage Hudson Bay
Hudson Bay, Saskatchewan
Welcome to this beautiful acreage offering 3.64 acres of peaceful living just a short walk from town. Set back from the road for extra privacy, this property perfectly balances country tranquility with in-town convenience. Enjoy natural gas heat, excellent water, and sandy soil ideal for gardening and landscaping. Across the highway, you’ll find the 9-hole golf course, making it easy to enjoy a round whenever you like. The home features 3 bedrooms and 2.5 bathrooms, an attached garage, and a spacious mudroom with walk-in closets for added functionality. Great space for book bags, hockey bags, boots and coats etc. Inside, you’ll appreciate the hardwood floors, custom oak kitchen, and oak baseboards, all adding warmth and timeless character. Step through the garden doors to a large two-tiered deck, surrounded by mature trees that create a private and peaceful setting. A heated shop provides ample room for projects, hobbies, or extra storage. As well as the shop there is an additional 2 car detached cold storage building. If you’ve been dreaming of a property that offers space, serenity, and convenience, this acreage has it all. Call today to schedule your private viewing! (id:41462)
3 Bedroom
3 Bathroom
1,428 ft2
Century 21 Proven Realty
105 729 101st Avenue
Tisdale, Saskatchewan
Looking for a condo without any yardwork, look no further than Unit 105 in the beautiful Maple Ridge Condos in Tisdale, SK. This north facing unit boasts 2 bedrooms, 2 bathrooms, a modern open concept kitchen, dining, living room space with a balcony to enjoy your morning or evening beverages and enjoy the sunrise and sunset. The primary bedroom has walkthrough closets to a 3 piece ensuite. Heated underneath parking with a storage unit nicely complete this property. The amenities include an elevator, family game room with a 2 piece bathroom and wheelchair access. This great location is close to downtown shopping and the senior center. Inquire today as these sought after properties aren't on the market long. (id:41462)
2 Bedroom
2 Bathroom
990 ft2
Royal LePage Renaud Realty
502 21st Street
Battleford, Saskatchewan
This 3.75 acres of vacant land, zoned M is just waiting for that future build. Located one lot in from Highway 40, it is easy to find and a desirable location. (id:41462)
RE/MAX Of The Battlefords
71 150 Okema Beach Road
Lakeland Rm No. 521, Saskatchewan
Welcome to 71-150 Okema Beach Road at Rothenburg Family Park, minutes from Okema Beach and Murray Point at Emma Lake. Built in 2008, the cabin features a vaulted ceiling, open floor plan, 2 bedrooms and a 4-piece bath situated on a 51x121 owned lot. The annual $400 condo fee includes water and sewer - no need to worry about monitoring levels or hauling water in - garbage and common area maintenance is also included. This retreat offers year-round use with electric baseboard heat and access to water and sewer. Enjoy the screened in porch or the private deck - perfect for future campfires or just relaxing in the privacy of your back yard. Lots of parking for your vehicles and a storage shed for your tools and toys. (id:41462)
2 Bedroom
1 Bathroom
576 ft2
Boyes Group Realty Inc.
520 Atlantic Avenue
Kerrobert, Saskatchewan
A unique, multi-use commercial building located on a huge corner lot (100’x120’) in the Town's business district. Currently a portion of the building is occupied by tenants, with ample rental space still available to utilize. There are two residential apartments in the back, each with two separate entrances and a variety of commercial space on the top floor, including a kitchenette. This property does allow for plenty of street parking but there is also ample parking space at the back of the building. The water heater was replaced in 2022, a new air conditioner was installed in 2023 and roof repairs were also done in 2023. There is still plenty of untapped potential inside this building and would make a great investment. (id:41462)
3,829 ft2
RE/MAX Of The Battlefords
522 Myles Heidt Manor
Saskatoon, Saskatchewan
Certified 2025 Builder of the Year – Ehrenburg Homes! New Townhomes in Aspen Ridge –NO CONDO FEES! Quality. Style. Value. Discover the dream home for your clients in this exciting new Aspen Ridge townhome project by Ehrenburg Homes. Proven floorplan. A well designed thoughtful layout with high-end finishes throughout. Main Floor Highlights: • Durable Hydro Plank wide flooring throughout • Open concept layout for a fresh, modern vibe • Superior custom cabinetry with quartz countertops • Sit-up island and spacious dining area • High-quality closet shelving in every room Upper Level Features: • 3 comfortable bedrooms • BONUS ROOM – perfect second livingroom • 4-piece main bathroom • Convenient upper-level laundry • Spacious primary bedroom with walk-in closet and stunning 4-piece ensuite featuring dual sinks Additional Features: • Triple-pane windows, high-efficiency furnace, heat recovery ventilation system • Central vac rough-in • Attached garage with concrete driveway & sidewalks • Landscaped front yard + back patio included • Basement is framed, insulated, and ready for development • Saskatchewan New Home Warranty enrolled • PST & GST included in price (rebate to builder) • Finishing colors may vary by unit Don’t miss your chance to own one of these beautifully crafted homes in one of Saskatoon’s most sought-after communities. Ehrenburg Homes is the 2025 Builder of the Year! View today to see why! GST and PST is included with rebates if any are assigned to the Seller. Partially finished basement means exterior walls framed insulated and vapour barrier installed. Landscaping and sprinklers in front yard only. (id:41462)
3 Bedroom
3 Bathroom
1,517 ft2
Realty Executives Saskatoon
108 302 Bemister Avenue E
Melfort, Saskatchewan
Priced to sell at $106,000.00, this charming 725 sq ft, one-bedroom, one-bathroom condo in the desirable Bemister Place complex offers the ultimate in convenient main-floor living and an unbeatable location within walking distance to almost anywhere in the city. The unit is flooded with natural light thanks to lots of large windows and features a bright kitchen equipped with shaker-style cabinets, a pantry, and all major appliances (fridge, stove, dishwasher, microwave fan), plus the absolute necessity of in-suite laundry with a washer and dryer included. Simplifying your life further, the condo fees cover heat, water, sewer, garbage pickup, and all exterior maintenance (snow removal, lawn care, common areas), providing a true lock-and-leave lifestyle in a building with elevator access and a rear parking lot. (id:41462)
1 Bedroom
1 Bathroom
725 ft2
Century 21 Proven Realty
314 Main Street E
Langham, Saskatchewan
All the conveniences on one level. Roomy open spaces. Beautiful 75 ' fenced back yard with a new 57x16' deck(hot tub Not included but is negotiable) 1680 sq ft home has had many upgrades inside and out (shows very nice). Large open kitchen and dinning room.3 large bedrooms, combination pantry and laundry,large storage room,new Vinyl plank flooring ,paint, new vinyl siding,newer windows and patio door, newer shingles,soffit facia and many more upgrades (id:41462)
3 Bedroom
2 Bathroom
1,680 ft2
Coldwell Banker Signature
Shellbrook Acreage
Shellbrook Rm No. 493, Saskatchewan
Discover the perfect blend of country tranquility and in-town convenience with this spacious bungalow located directly across from Shellbrook — close enough to walk, yet offering the privacy and space of rural living.2 bedrooms upstairs and 2 downstairs with a full bathroom on each level for family convenience. Sitting on over an acre of land there is plenty of space for kids, pets, gardening, or future expansion. Mature surroundings and wide-open privacy. Abundant supply of clean well water plus it features a pump-out septic system tied into a lagoon for low-maintenance waste management. Dream Garage- a heated 4-car detached garage — perfect for daily vehicles, tools, toys, and that extra project you’ve been wanting to start, exceptional storage and workspace! This home is available for a quick possession, making it ideal for families, commuters, or anyone looking to settle in without delay. Location Perks: it is directly across from the Town of Shellbrook, walking distance to stores, schools, recreation, and amenities. Enjoy the quiet of acreage living with town convenience at your doorstep. This listing will not last long; book your showing today! (id:41462)
4 Bedroom
2 Bathroom
1,142 ft2
Exp Realty
225 Edgemont Crescent
Corman Park Rm No. 344, Saskatchewan
Your journey begins in this exquisite custom-built home, a true sanctuary designed to indulge your every comfort and elevate your everyday living. Nestled on over half an acre of land, this stunning residence offers breathtaking views from the expansive covered entertainment deck, where you can savor the beauty of both sunrises and sunsets that paint the sky with their vibrant hues. As you approach this masterpiece, the home’s striking curb appeal and meticulous landscaping set the tone for what lies beyond. Step inside to discover a space that radiates quality, with engineered hardwood floors that guide you through each room, and high-end granite countertops that glisten in the light. Premium high-pile carpets underfoot add warmth and luxury, while heated bathroom floors provide a comforting touch of spa-like relaxation. Every detail has been carefully considered, with a professionally designed color palette that flows effortlessly throughout the home, creating a harmonious ambiance in every room. The heart of this home is a perfect blend of technology and comfort, featuring a Control 4 home automation system, a multi-camera video security system, Siemens Surge Protector, and a radon gas evacuation system for peace of mind. For the discerning homeowner, the convenience of an auxiliary laundry service in the mechanical room, Rainbird irrigation controller, and a high-quality HVAC system enhances the effortless elegance of daily life. The impressive 36’ x 28’ 3-car heated garage with 13’ 6” ceilings is perfect for those with a passion for cars or hobbies, offering space for automotive lifts and more. With five generously sized bedrooms and three beautifully appointed bathrooms, this home offers room to grow and live in complete comfort. The spacious design and thoughtful layout create a peaceful sanctuary for all who enter, while the surrounding beauty of Edgemont Park Estates enhances every moment spent here. Your new journey awaits. (id:41462)
5 Bedroom
3 Bathroom
1,712 ft2
The Agency Saskatoon
201 Railway Avenue
White Fox, Saskatchewan
Great lot to build on or use for storage. Lot is approximately 50x114 ft, fully fenced, with the 12x16' shed that has the 200A electrical panel. Call today! (id:41462)
RE/MAX Blue Chip Realty
304 2925 14th Avenue
Regina, Saskatchewan
Discover a rare top-floor retreat in the heart of Regina’s beloved Cathedral neighbourhood where historic character meets urban convenience. Set along mature, tree-lined streets and just steps from cafés, restaurants, boutiques, grocery stores, and downtown, this 1475 sq. ft. 3-bed, 2-bath condo captures the essence of Cathedral living. Step inside and be greeted by an abundance of natural light pouring through a stunning oversized skylight in the stairwell. At the front of the home, the expansive living room is anchored by crown moulding and a beautiful natural gas brick fireplace, creating a sense of comfort. The galley-style kitchen offers ample counter space and a versatile area that can serve as a dining nook or office. You will then find a back entrance door with an area for your BBQand a stairwell to the courtyard. A well-appointed 4-piece bathroom with a jetted tub and the convenience of in-unit laundry enhance day-to-day comfort.There are two bedrooms that offer flexibility for guests or a home office. Tucked at the end of the hall, the primary bedroom is truly a suite of its own, a spacious room featuring large windows, another charming brick fireplace, a private 2-piece ensuite, and walk-in closet. Enjoy the best of both exposures with two private balconies, a south-facing balcony overlooking the peaceful courtyard and a north-facing balcony with views stretching toward 14th Avenue, connecting you to the vibrant energy of the neighbourhood. Residents of this well-maintained building also enjoy exclusive access to a private courtyard, secure underground parking (one stall included), and locked storage—adding ease and practicality to everyday living. If you've been searching for a home that blends timeless character, thoughtful updates, and an unbeatable Cathedral location, this exceptional top-floor condo is the one. A rare opportunity to live in comfort, style, and community—all in one of Regina’s most desired neighbourhoods. (id:41462)
3 Bedroom
2 Bathroom
1,475 ft2
Exp Realty
117 Saskatchewan Crescent
Kinistino, Saskatchewan
Welcome to this 2-storey home, built in 1979 and exceptionally well maintained, located at 117 Saskatchewan Crescent in the friendly town of Kinistino. Designed for comfort, space, and effortless everyday living, this property offers four generous bedrooms and three beautifully updated bathrooms—perfect for families or those who love to host. The main floor features a well-appointed kitchen with ample counter space, seamlessly connecting to the home’s inviting living areas, while the fully finished basement provides even more flexible space for relaxing, entertaining, or accommodating guests. The basement also has a natural gas fireplace. Set on an oversized, irregular lot, the backyard truly stands out—partially fenced and ideal for outdoor enjoyment. Unwind in the hot tub, gather around the firepit, or simply enjoy the expansive yard designed for memorable moments. A 2-car detached garage offers secure parking and additional storage that is fully insulated. This feature-rich property brings together comfort, space, and small-town charm, offering a warm and welcoming place to call home. With its thoughtful layout, outdoor amenities, and well-kept condition, it’s an ideal opportunity for anyone looking to settle into a spacious and inviting home in a wonderful community. (id:41462)
4 Bedroom
3 Bathroom
1,918 ft2
Realty Executives Gateway Realty
Lang Farmland
Prince Albert Rm No. 461, Saskatchewan
Close to Prince Albert and only one mile off pavement is 159/acres of agricultural land with 108 cultivated acres. Great location to build your dream property to get off the grid or just build your home out of the City and rent your land. Either way you'll enjoy it! (id:41462)
Advantage Real Estate
527 Alexandra Street
Weyburn, Saskatchewan
Welcome to the best value in town! This impressive four-plex offers exceptional pricing with over 1,200 sq ft of living space, 2.5 baths, two spacious bedrooms, and a thoughtfully designed open floor plan. Perfect for modern living, this turnkey townhouse comes fully equipped with essential appliances, including a fridge, stove, washer, and dryer. Ideally located near the high school and junior high, and within walking distance of all amenities, this townhouse epitomizes convenience and comfort. Photos are of a similar unit in the same building. Listing will have some slight variations from the photos. (id:41462)
2 Bedroom
3 Bathroom
1,266 ft2
Century 21 Hometown
83 Young Crescent
Regina, Saskatchewan
Great starter located on a quiet crescent within minutes of Regina’s amenity rich east end shopping. Two bedroom bi-level with oversized double detached garage. Garage is insulated. Kitchen has large eating area with lots of cabinets and counter space. Pantry has room for additional food storage. Family-sized living room is located at the front of the house. Main hall has 2 good-sized bedrooms and a 4-piece bathroom. Lower level has large L-shaped family room with space for the entire family. The design allows for a TV area with the other side suitable for games, homework station or room to build another bedroom. Huge windows bring in the sunlight so you don’t feel like you’re in the basement. Utility room has good storage. Backyard has a grass area and is partially fenced. Front driveway for off-street parking. Schools and parks close by. (id:41462)
2 Bedroom
1 Bathroom
832 ft2
Realty Executives Diversified Realty
209 Willow Crescent
Waldheim, Saskatchewan
Welcome to a more relaxed and enjoyable lifestyle in the wonderful and safe Town of Waldheim where this stunning raised bungalow on a 60'x140' lot with an attached garage awaits you. 2 bedrooms on the main floor allow for a wonderfully spacious open concept in this 1,241 square foot home with a gorgeous two-tone kitchen. High-end finishes such as quartz countertops with an eating ledge, an attractive tile backsplash, a gas range, and a stylish pot-filler will make meal prep and entertaining a pleasure. Vaulted ceilings float above the kitchen and living room where a warm gas fireplace will keep you warm. The primary bedroom has a beautiful 3pc ensuite with a large tiled shower and an oversized walk-in closet and laundry service. There's a head start on the basement development where a 3rd bedroom is almost complete and the outside walls are boarded. Large windows, and rough-ins for a 3rd bathroom and a 2nd laundry service provide loads of potential in the lower level. A huge double garage has direct entry to the home and high ceilings for additional storage options. Other extras include a corner kitchen pantry with custom round-top door, central air conditioning, front and back top-soil, a Heat Recovery Ventilation system for premium air quality, double garden doors to the future deck, and more. Call now for your own private viewing! (id:41462)
3 Bedroom
2 Bathroom
1,241 ft2
Lpt Realty
4809 Green Rock Road E
Regina, Saskatchewan
Welcome to this exceptional end-unit duplex located in the highly sought-after Greens on Gardiner community! Spanning 1,526 sq ft, this spacious two-story residence boasts a thoughtfully designed floor plan perfect for families and entertaining alike. The bright and welcoming main floor features a modern kitchen with ample counter space, a generous dining area, and an open-concept living room that creates a warm and inviting atmosphere. Conveniently, there’s a handy 2-piece bathroom and roomy front and back entrances that enhance everyday living. Best of all, this home comes with no condo fees, offering you more flexibility and savings. Upstairs, you'll find a luxurious primary suite complete with a private en-suite bathroom and a spacious walk-in closet—your perfect retreat. Two additional well-sized bedrooms are ideal for kids or guests, along with a full 4-piece bathroom. The second-floor laundry room adds extra convenience, making daily chores effortless. The beautifully finished, fully fenced backyard provides privacy and a safe space for outdoor activities, featuring a lovely patio area perfect for gatherings or relaxing weekends. This end-unit duplex offers a larger yard compared to interior units, making it an ideal space for outdoor enjoyment. The basement is ready for your personal touch, with plumbing in place for a future bathroom. Don’t miss out on this beautifully finished, family-friendly property in a fantastic location. With its spacious layout, bigger yard, and no condo fees, this is truly a wonderful place to call home—your perfect new residence awaits! (id:41462)
3 Bedroom
3 Bathroom
1,526 ft2
RE/MAX Crown Real Estate
5057 Cornell Gate
Regina, Saskatchewan
Nestled on a desirable corner lot in Regina's Harbour Landing, this beautifully maintained 1,151 sqft two-storey home is perfectly positioned just steps from Norseman Park, one of Regina's largest parks offering a full suite of outdoor fun and activities. Inside, a bright and welcoming atmosphere is created by an abundance of natural light flooding the open-concept main floor, where the living and dining areas flow seamlessly into a modern kitchen with stylish cabinetry, durable countertops, and stainless steel appliances. Upstairs, you'll find three comfortable bedrooms, including a spacious master suite with a convenient walk-in closet, all serviced by a well-appointed full bathroom, while the lovely backyard with a patio is ideal for entertaining. The home's impressive potential extends to the partially finished basement, offering exciting opportunities for future development and added living space. Beyond its charm, this home features significant, high-caliber investments including a premium professional spray foam insulated garage—a superior and costly upgrade ensuring exceptional energy efficiency—and is complemented by a high-value 200-amp electrical upgrade, a substantial investment providing modern power capacity. Together with a tankless water heater, these top-tier updates offer unparalleled efficiency and are a testament to the superior quality and care invested in this exceptional property. This property is a must-see—contact your agent today for a private viewing. (id:41462)
3 Bedroom
2 Bathroom
1,151 ft2
RE/MAX Crown Real Estate
207 4555 Rae Street
Regina, Saskatchewan
Welcome to 207-4555 Rae Street, a completely transformed second-floor condo in the highly sought-after Elmcrest building, where over $60,000 in professional renovations has created a pristine, move-in-ready sanctuary. This bright, two-bedroom home is situated within a quiet, solid concrete building, featuring the convenience of an elevator for easy access. Step inside to find a flawless interior with brand-new luxury laminate flooring flowing throughout and a fresh, neutral coat of paint in every room, including the spacious private balcony. The heart of the home is a stunning new kitchen, complete with sleek Kitchen Craft cabinets, elegant quartz countertops, and a full suite of stainless steel appliances. This premium quartz is also featured in the modern four-piece bathroom, ensuring a cohesive and upscale feel. The efficient layout includes a separate dining room and ample storage, all enhanced by the bright, east-facing exposure. Enjoy the added perks of secure visitor parking and wheelchair accessibility. Nestled in the vibrant Albert Park neighborhood, you're just steps from parks, gourmet grocers, eclectic restaurants, and boutique shopping. This is a rare opportunity to own a fully renewed, sunny, and exceptionally well-located home in one of the city's most desirable communities. (id:41462)
2 Bedroom
1 Bathroom
996 ft2
RE/MAX Crown Real Estate
3, 4729 45 Street
Lloydminster, Saskatchewan
This spacious 3 bedroom 1 and a 1/2 bathroom is located on the Saskatchewan side of Lloydminster. The main upper floor has a wide open concept with a very spacious closet at the top of the stairs to the livingroom dining room kitchen area. This level has a storage room, pantry and a 1/2 bath. 5 appliance are included as indicated on the listing. The lower level has the washer and dryer conveniently located at the bottom of the stairs in a closet close to all three bedrooms. RENT: $1,550.00 Tenants are responsible for all utilities, Power, Gas, Water, Tenant Insurance. Water is billed monthly by Management Company. SECURITY DEPOSIT: $1,550.00. 6 Months proof of income is required prior to release of keys. No viewings until application is approved - rental application can be found on our website. ONE SMALL DOG CONSIDERED. (Additional pet fees apply) (id:41462)
1,150 ft2
Mac's Realty Ltd.



