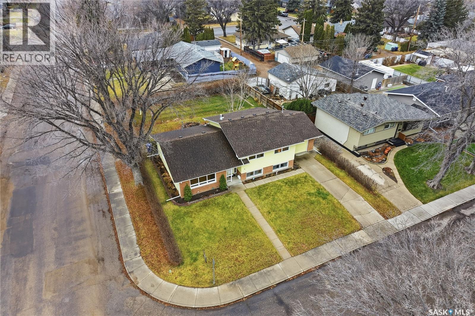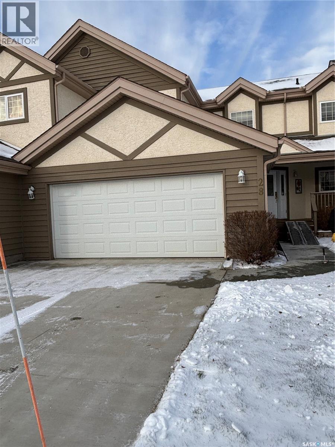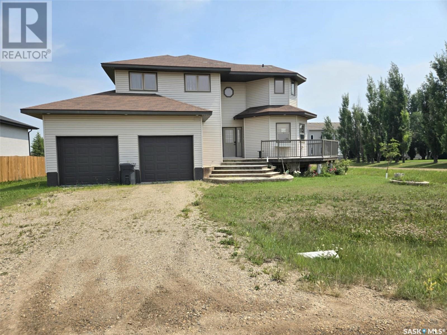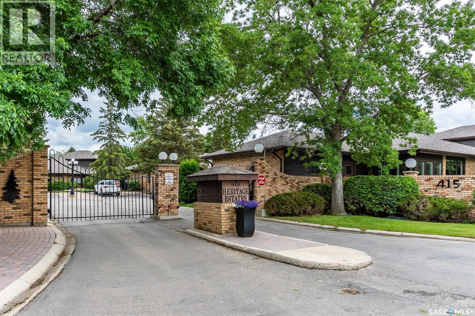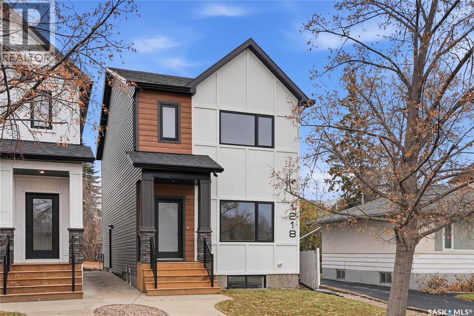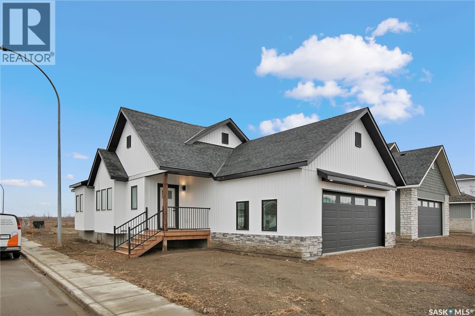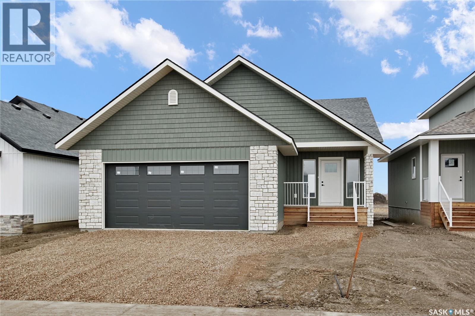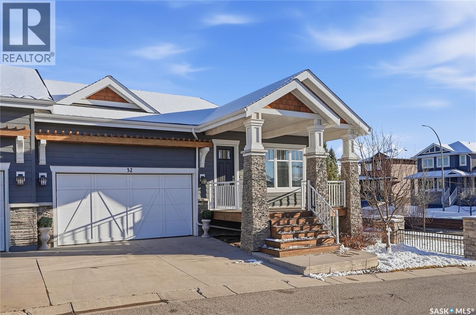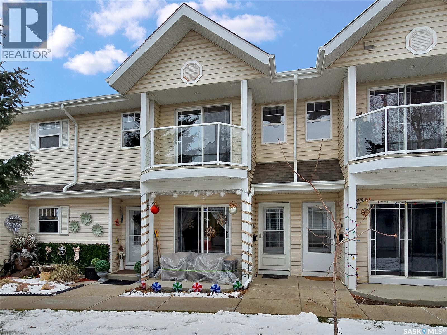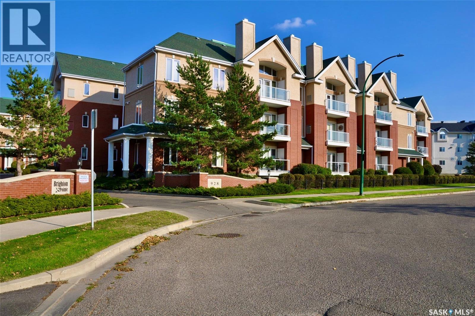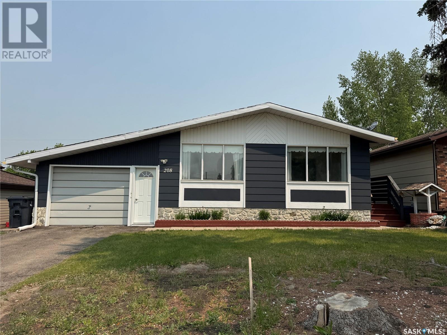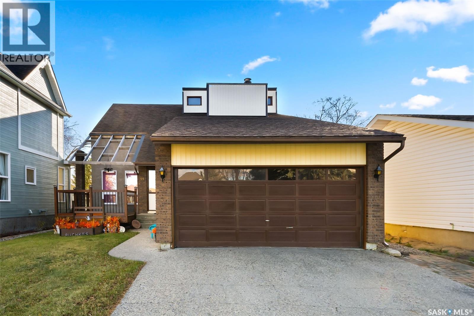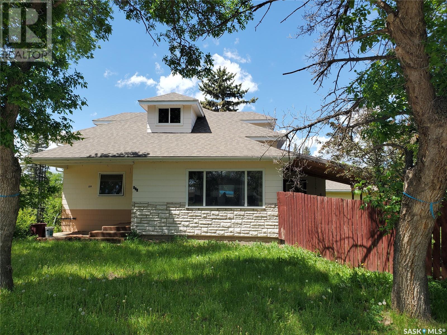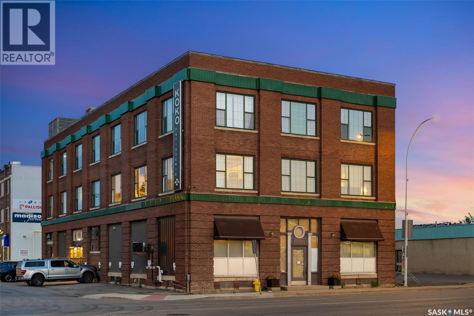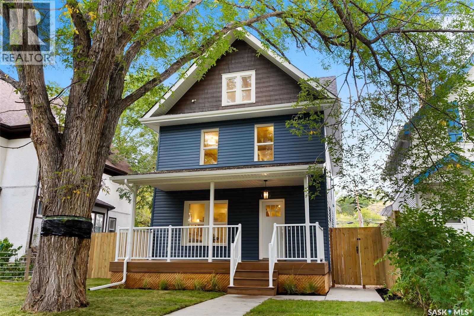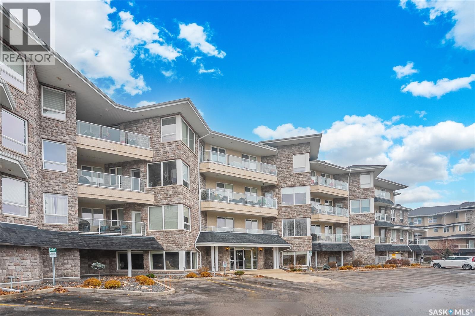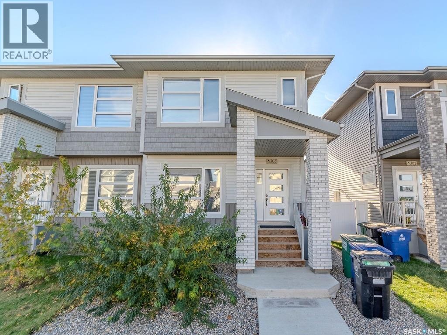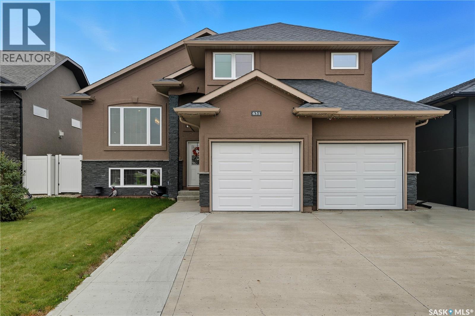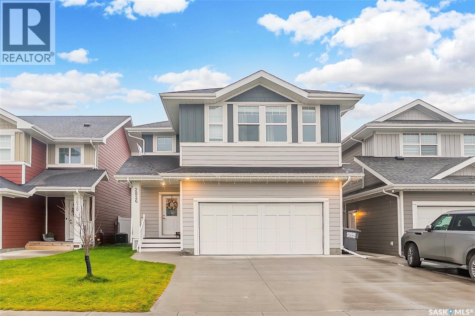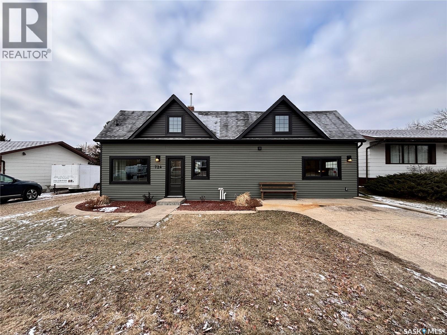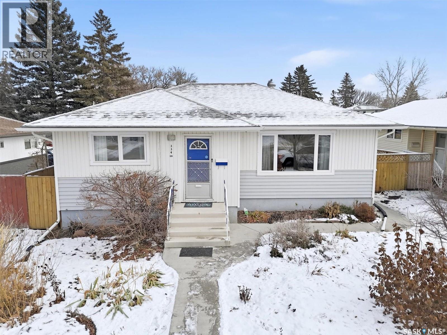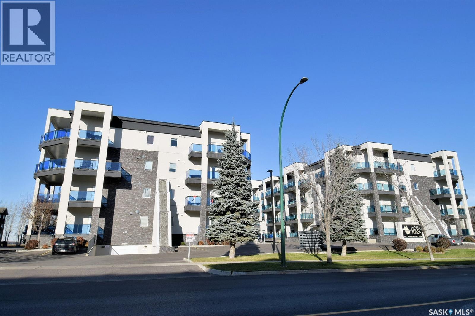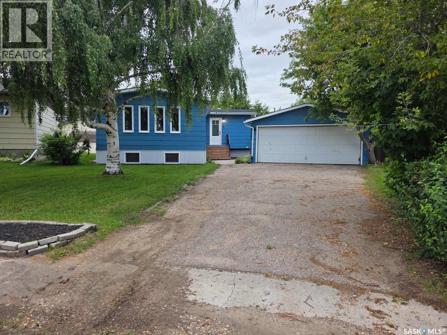Property Type
2 Porteous Crescent
Saskatoon, Saskatchewan
Custom Mid-Century build! Original owner! Welcome to your dream home in the highly sought-after Hollisten community! Ideally located just a couple of blocks from Market Mall and schools, you’ll find every amenity you could need right at your doorstep. This fantastic corner lot offers both convenience and charm in one of the best neighborhoods around. As you step inside this impressive 1426 square foot, 5 bedroom four-level split home, fully developed throughout. You’ll love the updated furnace and new water heater (2025), along with fresh shingles that add to the home’s appeal. The top two levels boast hardwood floors, creating a warm and inviting atmosphere. With 3 large bedrooms up the primary bedroom features a 3-piece bath with a newly renovated shower. The 3rd level features huge windows, 4th and 5th bedroom and 2pc bath with new flooring (Nov 2025)! The 4th level features a huge games room, workshop, cold storage and laundry with sink and mechanical room. With R2 zoning and a separate entrance on the third level, this property presents a unique opportunity for you to build your dream shop or create an income suite! Completely painted throughout! Don’t let this chance slip away—presentation of offers is happening this Sunday November 23rd at 3pm. This is your moment; don’t miss out!! (id:41462)
5 Bedroom
3 Bathroom
1,426 ft2
RE/MAX Saskatoon
28 Eagle View Way
Elk Ridge, Saskatchewan
Come join the Elk Ridge community and enjoy the amenities of Elk Ridge Four Season Resort! Move right in to this 1706 sq ft condo with walk out basement featuring in-floor heat,large sitting area with gas fireplace and bar/games room for entertaining. Enjoy the large bath with jet tub to soak tired muscles after the round of golf. As you enter the main level from the front entrance or garage the soaring windows in the living area (with gas fireplace) draw your eyes to the peaceful tree line. Patio door from dining area leads to deck with natural gas barbeque, great for entertaining. Main floor primary suite features walk-in closet. A 3-piece bath completes the main level. Going to the second level the impressive loft overlooks the main level. There are two bedrooms, one with a walk in closet and a four piece bath to complete the upper floor. Most major furnishings to remain including the golf cart. ELK Ridge is a premier four season destination,featuring 27 hole championship golf course, hotel, club house, two restaurants, spa, salt water pool, walking and cross country ski trails, Zip line, pond hockey and skating, snow mobile trails, children's playground, all while being minutes away from Waskesiu National Park! (id:41462)
3 Bedroom
3 Bathroom
1,706 ft2
Century 21 Fusion
301 Douglas Avenue
Orkney Rm No. 244, Saskatchewan
This spacious and beautifully designed 4-bedroom, 2.5-bathroom home is ideally located in the sought after Pleasant Heights neighborhood, just on the outskirts of town. Enjoy the best of both worlds with a peaceful setting and the convenience of being connected to Yorkville water and city sewer. Situated on a large lot, this home offers excellent curb appeal, a double attached garage, and plenty of room for your family to grow. The gourmet kitchen is a standout, featuring an expansive island, double built-in ovens, a gas stove, and touch-activated taps. The layout flows seamlessly into the dining and living room which has a cozy gas fireplace, making it perfect for entertaining. A one-of-a-kind octagon-shaped office adds architectural charm and a unique workspace. Upstairs, you'll find four bedrooms, including a luxurious primary suite with a spa-like ensuite bathroom. The ensuite features double sinks, touch taps, and a gorgeous tiled walk-in shower with dual showerheads and body spray jets for a relaxing experience. The partially finished basement is drywalled and ready for your finishing touches. It includes a roughed-in bathroom, a potential bedroom space, and an open space for a potential rec room offering excellent potential to expand your living space. This is a must-see property with high-end finishes, thoughtful design, and a great location. Don’t miss your opportunity to call this incredible home yours! (id:41462)
4 Bedroom
3 Bathroom
1,942 ft2
Exp Realty
203 415 Heritage Crescent
Saskatoon, Saskatchewan
Welcome to one of Saskatoons finest condominium developments- Heritage Estates. This 1795 sq.ft, two story townhouse has had numerous upgrades including a stunning kitchen complete with leather looking countertops and island with gorgeous countertop. During the renovations they also added in a built in hutch in dining nook area. There is a gas FP in living room that compliments both dining and living room area. Garden doors off nook to rear interlocking brick patio and grassed area with the pool and clubhouse access nearby. The home offers 2 bedrooms plus a den that overlooks the main floor front entry (potentially could be a 3rd bedroom)on the 2nd floor. The Master bedroom offers 3 closets as well as a 4 piece ensuite consisting of double sinks in vanity, toilet plus a large soaker tub. The 2nd bedrooms is also a good size with double closet. The main floor also offers a 2 piece bath/laundry combination room. This home has had numerous upgrades including the triple pane LowE argon PVC windows and a upgraded water heater. The double attached garage is finished and offers direct entry (inside dimensions are 23' deep by 20' wide). The lower level has approx 9' high ceilings and is open for your own personal development. Condo fees are set at $578/month (Professionally managed) which includes common insurance & maintenance, snow removal for driveway and sidewalk and roadway within complex, lawn care, garbage & reserve fund. This development has recently had all roofs within the redone. Not only will you appreciate the luxury living space, you can immerse yourself into the community offered within this long standing condo complex. They have a variety of weekly events with a Thursday Happy hour, pickle ball, coffee gatherings and plenty of card games. You will be able to enjoy the outdoor pool, and recreation center and tennis courts that also serve as pickle ball courts. Taxes for 2025 $4111. For more information on this outstanding home contact your agent to view. (id:41462)
2 Bedroom
3 Bathroom
1,795 ft2
RE/MAX Saskatoon
1218 11th Street E
Saskatoon, Saskatchewan
Check out this beautiful home in Varsity just completed! The main floor features stylish laminate flooring throughout with a large open concept. The kitchen offers plenty of ceiling-height cabinetry, quartz countertops, lots of storage and full appliance package. Upstairs, you’ll find three bedrooms with laminate flooring throughout (except bathrooms). The primary bedroom includes a spacious walk-in closet, a feature wall, and a custom-tiled shower in the ensuite. Also included is convenient second floor laundry The lower level features a legal, self-contained one-bedroom suite with an open-concept design and its own laundry area — perfect for guests or additional income potential. Basement completed with vinyl flooring. This home comes complete with two full appliance packages and central air! (id:41462)
4 Bedroom
4 Bathroom
1,638 ft2
Boyes Group Realty Inc.
101 Emma Crescent
Martensville, Saskatchewan
Welcome to 101 Emma Crescent—a beautifully planned bungalow set on a corner lot in Martensville’s Lake Vista community, just steps from schools, parks, and scenic walking paths. From the moment you pull up, the attention to detail is unmistakable. Thoughtfully placed windows, warm farmhouse accents, and inviting curb appeal make this home stand out from every angle. Step inside and the open concept instantly declares, “You’re hosting the next family gathering.” With a massive 12-foot island and generous living and dining areas, it’s the kind of space that makes entertaining feel effortless. The main floor features two comfortable bedrooms, two bathrooms, and the convenience of main floor laundry. Downstairs, the basement is wide open for your future plans—9’ ceilings, large windows, and an ideal layout to design anything from a cozy family room to a dream home gym or extra bedrooms. The 24’ x 26’ double attached garage is insulated, boarded, and truly oversized—built to fit both a full-size truck and an SUV with room to spare. New Home Warranty is included, and the kitchen appliances are already in place. Contact your favourite REALTOR® today to book a private tour. Some images have been virtually staged to help envision the space. (id:41462)
2 Bedroom
2 Bathroom
1,318 ft2
Exp Realty
105 Emma Crescent
Martensville, Saskatchewan
Welcome to 105 Emma Crescent, over 1,600+ sq. ft. bungalow crafted with design and attention to detail. Located in Martensville’s sought-after Lake Vista community, you’re close to schools, parks, and beautiful walking paths—right in the heart of family living. Inside, the main living area opens up under a gorgeous vaulted ceiling, creating an airy, inviting space that centres around a massive 12-foot island and gorgeous kitchen. It’s the kind of kitchen that practically insists on hosting—big Sunday breakfasts, holiday baking days, or family game nights around the island.This home features three spacious bedrooms, including a primary suite complete with a walk-in closet. A wall of pantry cabinetry offers incredible storage, and the built-in desk adds the perfect touch for homework, organizing, or working from home. The 9’ basement, filled with oversized windows, is wide open and ready for your ideas—future family room, extra bedrooms, a gym, or all of the above. An oversized double attached garage, new home warranty, kitchen appliances, and a 200-amp electrical panel add even more value and peace of mind. Contact your favourite REALTOR® today to see this exceptional home in person. Some images have been virtually staged to help envision the space. (id:41462)
3 Bedroom
2 Bathroom
1,602 ft2
Exp Realty
32 115 Meadows Boulevard E
Saskatoon, Saskatchewan
Wow! Truly a rare find! This stunning luxury walk-out bungalow townhome in highly sought-after Rosewood is fully finished and beautifully upgraded from top to bottom. Offering 3 bedrooms, 3 bathrooms, and exceptional high-end finishes throughout, this home is designed for comfort, elegance, and effortless living. As you step inside, you’ll be impressed by the 9’ ceilings, 8-foot interior doors, and the bright, open-concept layout. The cozy living room features a gas fireplace, expansive windows that bring in abundant natural light, and direct access to the upper deck with a gas BBQ hookup — perfect for relaxing or entertaining. The chef-inspired kitchen boasts a large granite island, ample cabinetry, and a generous walk-in pantry offering outstanding storage. The primary bedroom is a true retreat, complete with a luxurious 5-piece ensuite featuring double sinks, a soaker tub, separate shower, and a spacious walk-in closet. A versatile office/den completes the main level. The fully finished, bright walk-out basement offers even more living space with a large family room and a second gas fireplace, two additional bedrooms, a 4-piece bathroom, and an impressive 8’ x 15’ storage room. With 9’ basement ceilings and direct access to a covered patio, it’s perfect for quiet evenings outdoors. Recent upgrades include fresh paint in the basement family room along with replaced carpet and baseboards. Additional features include central air, an HRV system, and a fully insulated double attached garage with direct entry. This remarkable home combines an unbeatable location with luxury finishes — simply move in and enjoy. (id:41462)
3 Bedroom
3 Bathroom
1,367 ft2
Trcg The Realty Consultants Group
204f 141 105th Street W
Saskatoon, Saskatchewan
Rarely available in Foxhaven Terrace. This upper-level, south-facing coach-home–style townhome is a bright and inviting end unit with impressive vaulted ceilings and an open, airy floor plan. Enjoy a sunny living space with patio doors leading to a generously sized private deck, plus a classic white kitchen and convenient in-suite laundry with extra storage. The primary bedroom offers excellent space and natural light. Perfect for an individual, couple, or anyone seeking a low-maintenance investment property. This unit is set in a beautifully planned complex featuring mature landscaping, accent fencing, and a well-appointed clubhouse with a fitness centre, community room, and fenced BBQ area, ideal for hosting gatherings. Located with quick access to the University of Saskatchewan, downtown, the north-end business district, and all nearby amenities and services. With affordability like this, owning your home is easier than you think. Take this fantastic opportunity to stop renting and start building equity. (id:41462)
3 Bedroom
1 Bathroom
1,185 ft2
Royal LePage Varsity
115 928 Heritage View
Saskatoon, Saskatchewan
Terrific location for this two bedroom condo located on Hertitage View in Wildwood. Close to all amenities, walking trails, parks and Lakewood Civic Center, this former Show Suite in Brighton Pointe offers 9' ceilings with great floor plan and features hardwood floors, seperate dining area plus spacious kitchen with staggered wood cabinetry and stainless appliances including dishwasher and tile flooring.. The large bright living room has ample west facing windows and garden door leading to balcony . The Primary bedroom offers a walk in closet and four piece bath, second bedroom both with large windows , a second four piece bathroom and laundry room with room for a freezer. The balcony allows you to enjoy the sunsets and has two storage rooms plus you will find two storage lockers in the parkade and comes with one underground parking and one surface stall , wash bay, exercise room and amenities room. Truly a great condo to call home. (id:41462)
2 Bedroom
2 Bathroom
1,140 ft2
Realty Executives Saskatoon
208 7th Street E
Wynyard, Saskatchewan
208 7th Street East, Wynyard offers the perfect balance of solid construction, smart investment potential, and everyday comfort. The main floor features 3 bedrooms, a full bath, and main floor laundry—all in great original condition with excellent care over the years. Downstairs, a fully legal 2-bedroom basement suite was completed in 2021, offering spacious, bright living quarters and a separate laundry area, currently rented and generating steady income. Major mechanical updates were also done in 2021, including a new furnace, central A/C, water heater, electrical panel, and full basement development. The backyard is a standout with separately fenced zones, patios for relaxing or entertaining, and lots of space. Parking is generous at both the front and back, plus a unique 44’x14’ attached garage split by an internal overhead door—perfect for hobby space or extra storage. This home offers function, flexibility, and the rare advantage of income in place—ideal for families or investors looking for value and potential. (id:41462)
5 Bedroom
2 Bathroom
1,144 ft2
Exp Realty
55 Duncan Crescent
Regina, Saskatchewan
Great Dieppe location. This 1550 sq ft, 2 story split with an attached double garage is just waiting for it's new owners. Vaulted ceiling with a second floor mezzanine looking over the living room is a definite plus. large kitchen and dining room overlooking a nice sized family room with wood burning fireplace make this an ideal family area. Primary bedroom is a great size with an ensuite with jetted tub. This property really will make a beautiful home for someone! (id:41462)
4 Bedroom
2 Bathroom
1,550 ft2
Boyes Group Realty Inc.
228 4th Street E
Ponteix, Saskatchewan
Discover this spacious 6-bedroom, 1-bathroom home nestled on two lots in the peaceful town of Ponteix. Located on a quiet street just a short walk from downtown amenities—including local shops, a café, a store, and a bilingual K–12 school—this property offers the perfect blend of tranquility and small-town convenience. The main floor features new vinyl plank flooring and a fully renovated 4-piece bathroom, while recent upgrades include electrical updates in 2020, a high efficient furnace, water heater in 2024, several new windows, and two new exterior doors. Updated appliances enhance the charm of this well-maintained home. Step outside to enjoy the covered back deck—ideal for relaxing or entertaining—and take advantage of the single detached garage during the winter months. This affordable opportunity won’t last long, so book your viewing today and see everything this home has to offer! (id:41462)
6 Bedroom
1 Bathroom
1,634 ft2
RE/MAX Of Swift Current
202 1205 Broad Street
Regina, Saskatchewan
Luxury Loft in the Heart of the Warehouse District Experience urban sophistication in this one-of-a-kind warehouse loft, perfectly blending historic character with modern luxury. Featuring soaring ceilings, rich hardwood floors, striking exposed brick walls, and original wood beams, this home offers a warm yet industrial aesthetic that’s both timeless and inviting. Flooded with natural light from oversized windows—complete with custom Hunter Douglas blackout blinds—the open living space is enhanced by bespoke millwork and thoughtful design touches throughout. The chef’s kitchen is a showpiece, equipped with a 36” Wolf gas range and industrial-grade stainless steel appliances. The spa-inspired 4-piece bath boasts a rejuvenating jet tub and a truly unique soapstone pedestal sink, while the generous bedroom is large enough to accommodate a king-size poster bed, a relaxing hang out area, and features a custom closet organizer for ideal storage. Located in the vibrant Warehouse District, you’ll be just steps from boutique shopping, trendy coffee shops, and fitness studios, making it the perfect home for both work and play. Additional highlights include low condo fees of just $218.75/month, building is pet friendly with restrictions, and an exceptional blend of architectural charm with modern conveniences. This rare 1 bedroom, 1 bathroom loft is a statement in urban luxury—ideal for the discerning buyer who appreciates design, comfort, and lifestyle. Reach out to your Realtor® today to book your personal tour. (id:41462)
1 Bedroom
1 Bathroom
963 ft2
Coldwell Banker Local Realty
2257 Rae Street
Regina, Saskatchewan
Welcome to 2257 Rae Street, an absolutely stunning and newly renovated home nestled in Regina’s sought-after Cathedral neighbourhood. This 2,059 sq. ft. two-and-a-half storey residence beautifully blends timeless character with modern upgrades, offering exceptional style and function across four levels of living space. Inside, the main floor features an inviting foyer that sets the tone with wide-plank flooring, elegant archways, and an open-concept design that flows seamlessly from the living room complete with a cozy fireplace, leading into the dining area and showpiece kitchen. The chef’s kitchen features quartz counters, sleek finishes, beautiful overhead lighting, custom cabinetry and plenty of space for both everyday living and entertaining. A convenient 2-piece bath and mudroom complete this level. Upstairs, you’ll find three spacious bedrooms, including a primary retreat with its own spa-inspired ensuite showcasing dual vanities, gold fixtures, and a walk-in glass shower, plus a full 4-piece bathroom. The third level offers a large recreation room and a fourth bedroom, along with a 3-piece bathroom—perfect for a growing family or guest accommodations. The finished basement provides even more space with a cozy family room. Throughout the home, every detail has been thoughtfully updated, from designer lighting to fresh trim and fixtures. Outside, the property sits on a generous 4,993 sq. ft. lot with a deck, fenced yard, and lane access. The double detached garage with additional off-street parking ensures practicality matches the beauty of the home. Located in the heart of Cathedral, you’ll be steps away from coffee shops, local dining, parks, and schools—truly the perfect blend of character, community, and contemporary living. This is a rare opportunity to own a completely renovated home in one of Regina’s most beloved neighbourhoods. (id:41462)
4 Bedroom
4 Bathroom
2,059 ft2
Exp Realty
204 401 Cartwright Street
Saskatoon, Saskatchewan
Stunning golf course views await you in this exceptional one owner condo unit. The open floor plan boasts an abundance of natural light pouring in through the numerous windows, showcasing the breathtaking scenery outside. Soaring nine foot ceilings add to the sense of spaciousness, creating an ideal atmosphere for entertaining and relaxation. The gourmet kitchen is equipped with high-quality cabinets, sleek granite countertops, and stainless steel appliances, including a newer refrigerator. The adjacent dining room features custom-designed cabinets, complete with a built-in wine fridge, bar fridge, and sink, perfect for hosting friends and family. Five piece ensuite bath offers his and hers sinks, and a walk-in closet. Step out onto the expansive wrap-around balcony, where you can soak in the panoramic golf course views and enjoy the fresh air. This condo unit also comes with a range of desirable amenities, including an exercise room, amenity room, and a spacious storage locker. Parking is convenient, with one heated underground stall, and one surface stall, as well as a wash bay for washing your vehicle. Visitors will appreciate the abundance of parking options available. Don't miss this incredible opportunity to own a piece of golf course paradise! (id:41462)
2 Bedroom
2 Bathroom
1,667 ft2
Boyes Group Realty Inc.
306 Brighton Boulevard
Saskatoon, Saskatchewan
Ehrenburg built Semi Detached development in Brighton. Beautiful exterior design with bricks and siding. Conveniently located close to future schools, large parks and walking trails. This model is a 1520 sq ft. 2 storey with an open concept main floor. Kitchen includes a spacious island, superior built custom cabinets, built in OTR microwave and dishwasher, Quartz counter tops and open eating area. 2nd Level - 3 bedrooms. master bedroom with walk-in closet and 4 piece en-suite (shower & 2 sink vanity) BONUS ROOM on 2nd level. Basement newly finished with one bedroom , a full bath and recreation area. Front and back yard landscaped. large capacity air conditioner, upgraded deck, front patio plus a 20 X 20 double garage . Shows 100 percent. (id:41462)
4 Bedroom
4 Bathroom
1,520 ft2
Royal LePage Varsity
631 Ledingham Crescent
Saskatoon, Saskatchewan
This fully developed 1272 square foot modified bi-level in desirable Rosewood offers style, comfort, and convenience-located across the street from walking paths and a lake, and close to all amenities. The bright, open-concept main floor features hardwood floors, fresh paint, a quartz countertop kitchen with stainless steel appliances, walk-in corner pantry, and direct access to the deck. Two bedrooms and a 4-piece bath complete the main floor, while the private master suite upstairs includes a walk-in closet and 3-piece ensuite. The spacious basement offers a large family room with room for a rec area or office, an additional bedroom, 3-piece bathroom, and ample storage. The beautifully landscaped yard is a highlight, featuring apple trees, lush plants, & enclosed storage under the deck. Completed with a double attached garage, this move-in ready home is a must see! (id:41462)
4 Bedroom
3 Bathroom
1,272 ft2
Century 21 Fusion
2026 Stilling Lane
Saskatoon, Saskatchewan
Welcome to 2026 Stilling Lane, a beautiful 2032 sqft two-storey located in the desirable community of Rosewood! Fully developed inside and out, this home offers modern style, functional design, and plenty of space for families. The main floor features an open-concept layout with a bright living area and a stunning contemporary kitchen, complete with quartz countertops, tile backsplash, walk-in pantry, and a large island that is perfect for cooking, hosting, or gathering with family. A spacious dining area opens to the backyard for seamless indoor/outdoor enjoyment. On the second level, you’ll find three bedrooms, 4-piece bathroom, a laundry room, and bonus room ideal as a second living space, playroom, or home office. The primary suite offers two walk-in closets and a 5 piece ensuite. The finished basement provides even more living space with a family room, 3-piece bathroom, storage and additional bedroom. Outdoors, enjoy a fully maintenance-free landscaped yard featuring a deck with pergola, vinyl fencing and a storage shed. Located in family friendly Rosewood, close to parks, schools, shopping, and all area amenities. A wonderful opportunity to own a move-in-ready home in a fantastic neighbourhood! (id:41462)
4 Bedroom
4 Bathroom
2,032 ft2
Coldwell Banker Signature
724 St Annes Avenue
Bruno, Saskatchewan
OPEN HOUSE-NOV 30 1PM-3PM!! Welcome to a truly exceptional property in the charming community of Bruno.This beautifully restored 1,956 sq.ft. 1 1/2 storey home has been completely renovated inside and out—right down to the studs—while thoughtfully preserving timeless character and local history.Main floor is the definition of modern rustic elegance.Step inside to an inviting open-concept main floor where living room,dining room,and kitchen flow seamlessly together.Design blends modern comfort with rustic charm,featuring:electric fireplace on a striking feature wall,exposed beams,shiplap details,and original brick accents,including brick sourced directly from the historic Bruno Brick Factory.Spectacular chef’s kitchen with large contrasting island,gas cooktop,abundant counter space,custom cabinetry,and impressive storage.Main floor also offers a gorgeous 4-pc bath complete with free-standing soaking tub,tiled walk-in shower with rainfall shower head and double-sink vanity.There are two spacious bedrooms on this level,including a tranquil primary suite with a walk-in closet and a private 2-pc ensuite.A convenient main-floor laundry room leads to the back entrance.The second level offers additional space for everyone.Upstairs,two additional bedrooms,storage area,cozy bonus room,and stylish 3-pc bath with custom-tiled shower and rainfall shower head-perfect for kids,guests,or home office setup.The basement has seen an improvement in layout & functionality.The basement has been reconfigured and restructured for better use,including relocating the furnace and water heater to create a more open,functional space suitable for storage,hobbies,or future development.The exterior is essentially brand new as well.No detail was overlooked outdoors-new windows,siding,soffit,fascia,and shingles.Beautiful curb appeal with the charm of an older home and the durability of modern construction.Come check out all the updates this gorgeous house has received! (id:41462)
4 Bedroom
3 Bathroom
1,956 ft2
Boyes Group Realty Inc.
334 Q Avenue N
Saskatoon, Saskatchewan
Welcome to 334 Avenue Q North in Mount Royal! Upon entering this cherished home, you will be greeted by the stunning original oak hardwood floors that flow seamlessly through the generous living room. The hardwood extends into a formal dining area that connects to a charming kitchen with ample pantry space. This bungalow, with new windows throughout, offers plentiful natural light and features two main floor bedrooms and a beautifully remodeled 4-piece bathroom. The lower level offers a fully-renovated third bedroom and recreation room, an updated 3-piece tiled bathroom, and abundant built-in storage. Outside, you'll discover a large yard (50 by 155) adorned with native perennials, fruit trees and flowering shrubs, as well as a bountiful garden alongside raised vegetable beds. The single garage provides alley access, with additional parking available in the alley. A spacious gate also allows for extra RV parking within the yard. Upgrades include: basement windows (2011), main floor windows (2018), plumbing (2011), soffits, fascia and eavestroughing (2017), privacy fence (2020), cement sidewalks and steps (2021), electrical upgrade including arc fault breakers (2022) and shingles (2024)! Call your favorite Realtor® to view this lovely property! (id:41462)
3 Bedroom
2 Bathroom
1,012 ft2
Boyes Group Realty Inc.
904 Feheregyhazi Boulevard
Saskatoon, Saskatchewan
This absolutely stunning Aspen Ridge home is situated on one of the best lots currently available in Aspen Ridge. Step inside to the grand foyer with 2-storey ceiling. The open-concept main floor offers timeless finishes where a designer kitchen steals the spotlight with quartz countertops, soft-close cabinetry, walk-in pantry and a spacious island ideal for everyday living or hosting. The kitchen flows effortlessly into the bright living room, warmed by a gas fireplace, while the dining area features a built-in coffee bar. The main floor has an impressive window package that showcases the best views of the park. A functional mudroom off of the heated 2 car garage, also leads to a convenient 2-pc powder room. Upstairs, you will be pleasantly surprised to see a total of 5 bedrooms and 3 full bathrooms! The primary bedroom will comfortably fit a king sized bed and features a walk-in closet and a spa-like en-suite with a standalone tub, large walk-in tiled shower, and double sinks. One of the bedrooms has a gorgeous vaulted ceiling that would also work great as a bonus room or office. To accompany all of the bedrooms on this floor, there are also 2 additional 4-pc bathrooms. A laundry room with storage completes this floor. The home also features electric blinds throughout. Outside, the fully fenced and landscaped back yard include a covered deck for year-round enjoyment. The location is ideal-close to all Aspen Ridge amenities, a park that runs alongside the house and a future park, and waterpark across from the house. The basement is open for your development and a separate side entry can be easily added for suite potential. (id:41462)
5 Bedroom
4 Bathroom
2,418 ft2
Boyes Group Realty Inc.
307 419 Nelson Road
Saskatoon, Saskatchewan
Welcome to sophisticated, hassle-free living in one of Saskatoon’s most desirable locations. This super-clean third-floor suite offers an unparalleled combination of space, style, and essential convenience in the highly coveted University Heights area. Here you can embrace true walkability; leave the car behind as groceries, restaurants, coffee shops, banks, medical, library, & transit are all just a short stroll away. Experience urban convenience without sacrificing comfort. Step inside this elegant suite where soaring 9-foot ceilings & windows immediately create a bright, spacious atmosphere. The thoughtful, open-concept design allows the kitchen, dining, & living areas to flow seamlessly together, all enhanced by fresh, designer paint. The kitchen features a full suite of modern S/S appliances, a functional island with breakfast bar, & beautiful modern light-colored granite countertops here & in both baths. Easy to clean luxury is further provided by gleaming laminate floors through the main area. The spacious primary suite easily accommodates large furniture & boasts 3 closets leading to a private 3-piece ensuite, complete with 5ft walk-in shower & glass doors. A full main bath with a deep bathtub, services the 2nd bedroom & guests. One of the most impressive features is the expansive outdoor space: a French patio door opens to a private covered terrace; a truly massive 200 sq ft space ready to be furnished & enjoyed. This impressive building is designed for year-round comfort and convenience, featuring an exclusive, private heated parking stall to keep your vehicle safe & warm. Owners appreciate the dedicated car wash bay. Wash your car then let it dry in your heated parking spot. Aqua Terra includes a well-equipped exercise room, workshop, a community meeting space, private storage, & ample visitor and street parking. Combining premium features, amenities, & genuine value, this executive condo truly checks every box for comfort, convenience, and lifestyle. (id:41462)
2 Bedroom
2 Bathroom
1,025 ft2
Boyes Group Realty Inc.
6 4th Ave Court
Allan, Saskatchewan
Beautiful Home with Pool and Hot Tub -Just 30 minutes from Saskatoon! Discover this stunning home in the welcoming community of Allan, SK! With brand-new shingles (2025), incredible landscaping, and plenty of space both inside and out, this property is move -in ready and waiting for you. Features You’ll love: Outdoor swimming pool with serene garden views. Relaxing luxury hot tub. Modern stainless-steel appliances. Two large foyers for a grand entrance. Spacious basement -perfect for entertaining, storage, or future development. Built-in security system for peace of mind. Unoccupied and available for immediate possession. About Allan: The town of Allan truly has it all-an excellent school, welcoming church, local restaurant, kind neighbors, and beautiful prairie views. This property is the perfect balance of small town living with the convenience of Saskatoon only 30 minutes away. (id:41462)
3 Bedroom
1 Bathroom
1,036 ft2
Century 21 Fusion



