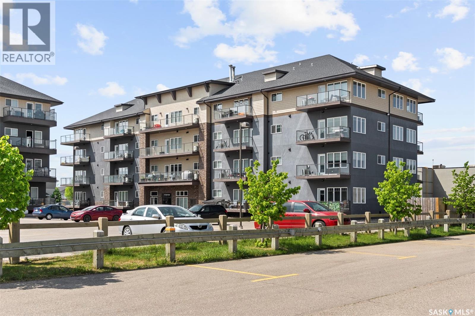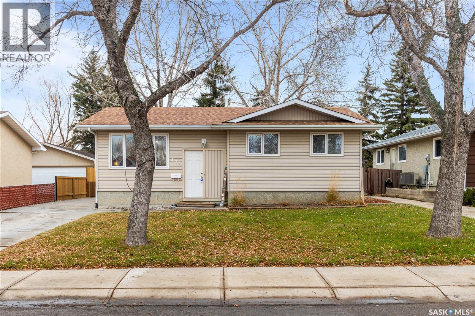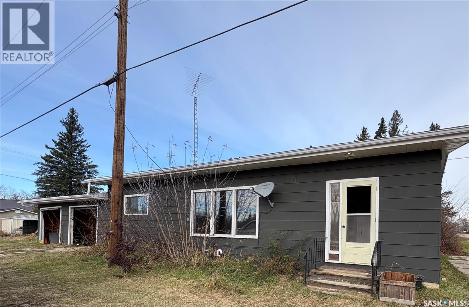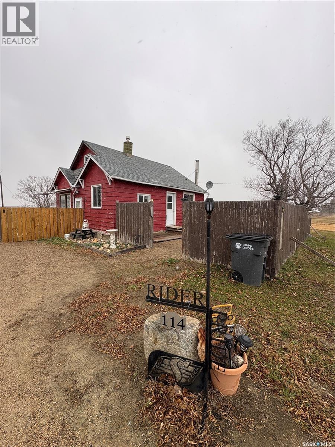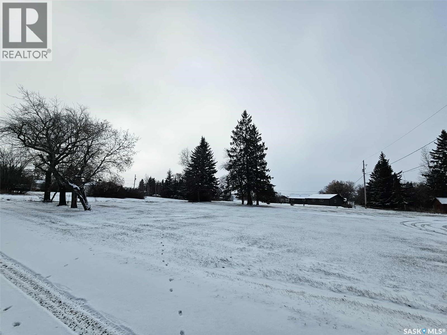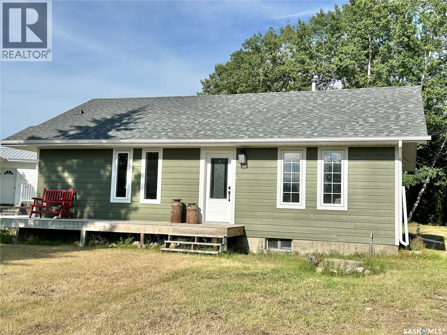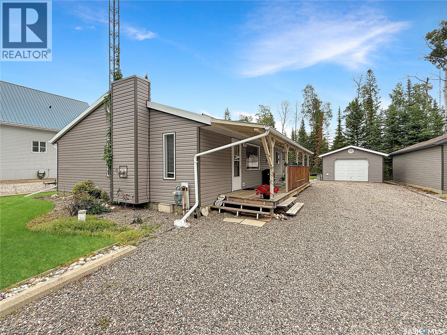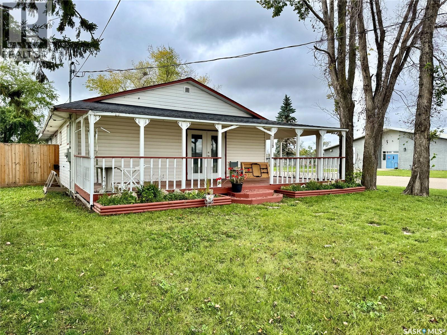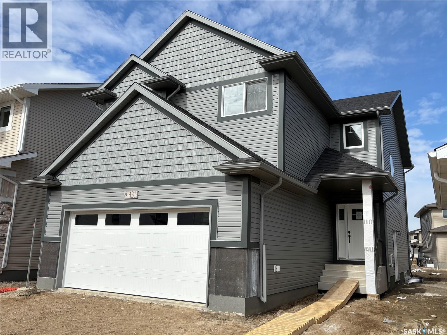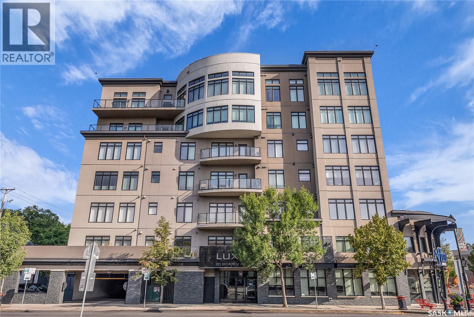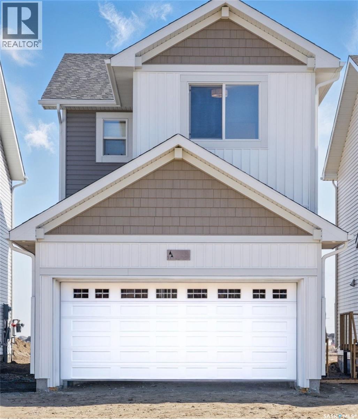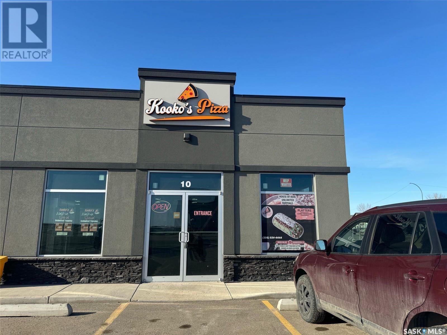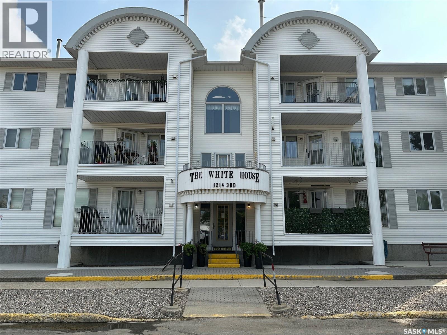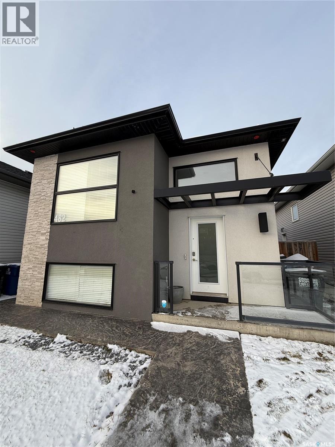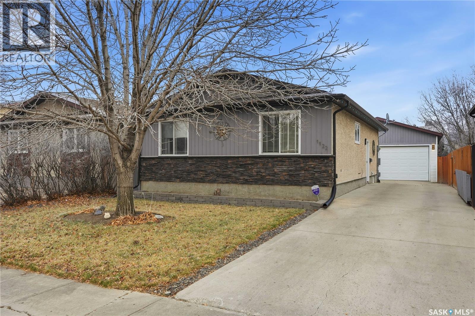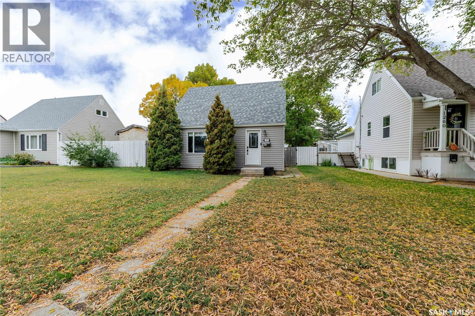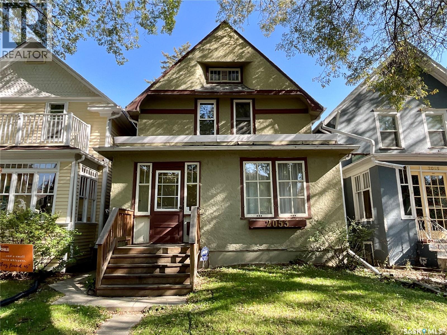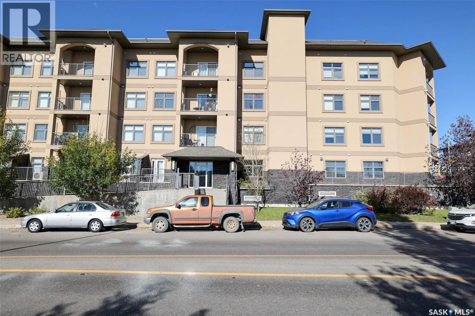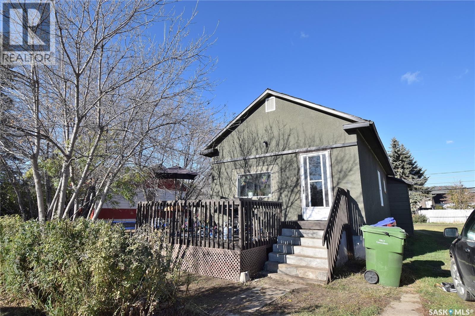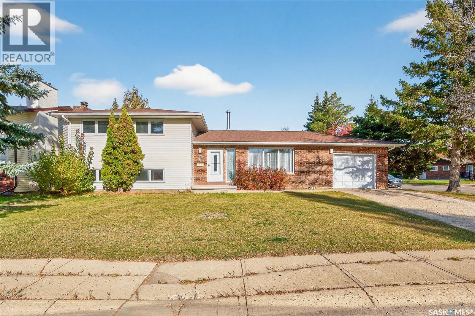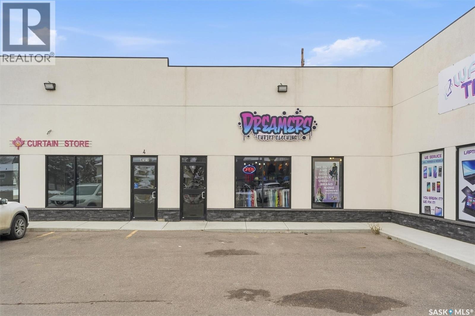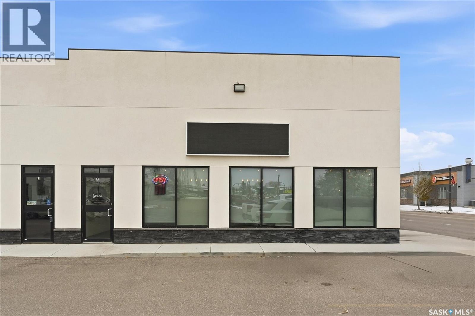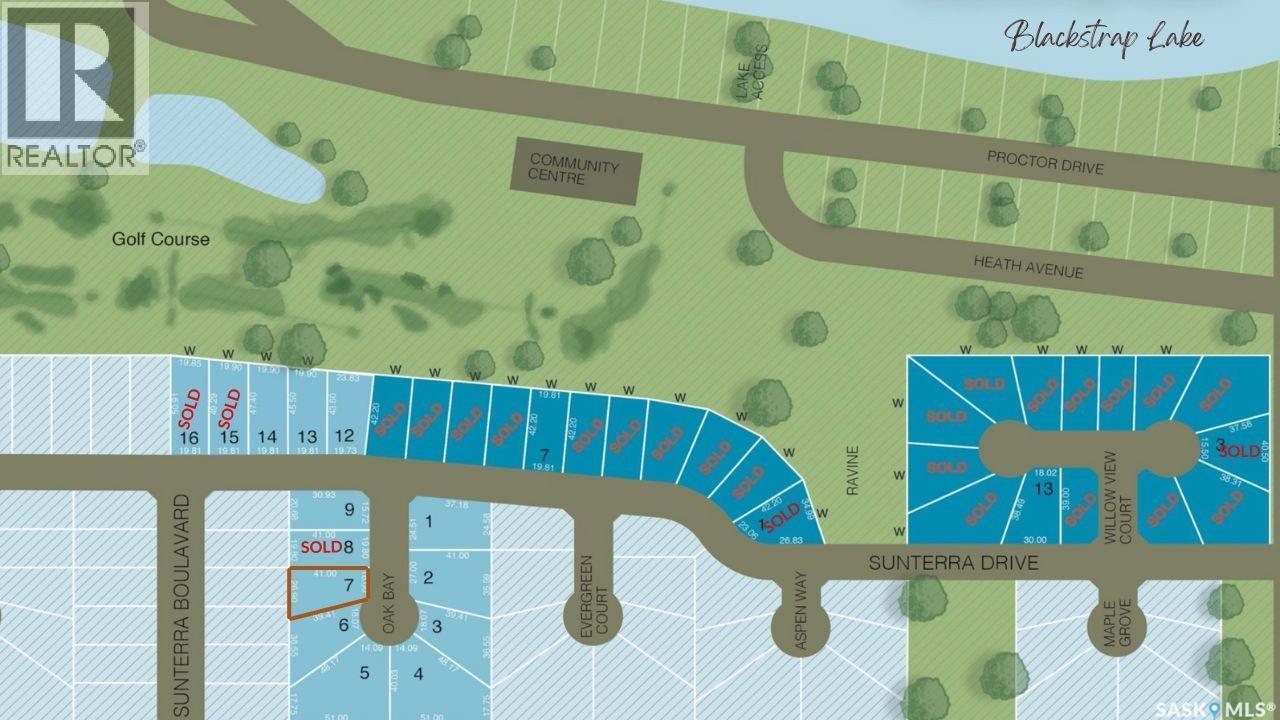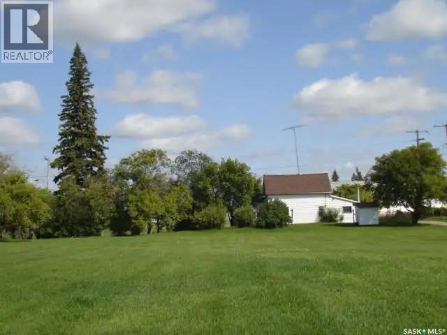Property Type
310 714 Hart Road
Saskatoon, Saskatchewan
Welcome to #310 – 714 Hart Road. Awesome 3rd floor CORNER unit which has 2 bedrooms, 1 bathroom. The open concept area includes the kitchen, the dining room, & the gorgeous living room with its huge corner windows make this plan an obvious winner! Other key features include in suite laundry with stackable washer/dryer, central air conditioner (Wall unit), a spacious east facing balcony & gas BBQ plus 1 dedicated parking stall for the owner and possibly the opportunity to rent a 2nd stall from the condo association. Condo fees include all HEAT & WATER usage!! This unit has been meticulously kept by its present owners & is a pleasure to view, you won’t be disappointed! (id:41462)
2 Bedroom
1 Bathroom
800 ft2
Homelife Crawford Realty
126 Church Drive
Regina, Saskatchewan
Welcome to this charming 3-bedroom, 2-bathroom bungalow nestled in a desirable north end neighbourhood, close to schools and parks! This cozy bungalow has been lovingly cared for by the same owners for over 40 years, and is now ready for first-time buyers or a growing family. Step inside the main level and be greeted by a bright living room featuring large windows and laminate flooring throughout. The layout flows into a good-sized dining room with patio doors leading to the backyard, and an adorable kitchen. This level also offers three good-sized bedrooms and a 4-piece bathroom. The lower level expands your living space with a spacious rec room and a cozy electric fireplace, a 3-piece bath, and a large den - ideal for a guest room or game room. Laundry is conveniently located adjacent to the den. Enjoy outdoor entertaining in the great backyard space featuring a large deck and patio area, mature trees, a newer shed, and direct access as it backs onto a park - perfect for kids! This home has a newer roof, main floor PVC windows and the furnace was updated in 2015. Move in and make it your own! Don't miss out on this opportunity - book your showing today! (id:41462)
3 Bedroom
2 Bathroom
954 ft2
Realty Executives Diversified Realty
144 Main Street
Arran, Saskatchewan
Looking for an affordable home? Welcome to 144 Main Street, a charming rustic home offering 2 bedrooms with the potential to add a third. Nestled in a region known for abundant wildlife, this property is perfect for hunters, outdoor enthusiasts, or anyone seeking a quiet rural escape. This spacious corner property is also being sold with 4 smaller lots, so there’s ample room for parking, storing recreational gear, or planning future development. Inside, you’ll appreciate the generous square footage, providing plenty of opportunity to tailor the space to your needs. The kitchen is ready for a refresh, giving you the chance to add your own style and value. A newer furnace adds peace of mind for year-round comfort. Whether you’re dreaming of a weekend cabin, an investment property, or a rustic home to make your own, this place has huge potential. (id:41462)
2 Bedroom
1 Bathroom
1,144 ft2
Century 21 Able Realty
114 Mcintosh Street
Markinch, Saskatchewan
Welcome to 114 McIntosh Street in the quiet community of Markinch, just under an hour from Regina. This charming home is a perfect fit for first-time buyers or anyone looking for an affordable home to make their own. Step inside to an inviting open-concept kitchen and living room, creating a warm, connected space ideal for cooking, entertaining, or cozy evenings in. The home features newer windows that let in beautiful natural light, and the bathroom includes in-floor heating. With two bedrooms plus the potential for a third, you’ll have flexibility to grow — whether you need an extra bedroom, office, or hobby room. Outside is where this property truly shines. Enjoy the gorgeous yard, perfect for kids, pets, gardening, or simply soaking up the outdoors in your own peaceful space. If you’ve been looking for a well-kept home in a friendly rural community, this one is a must-see! (id:41462)
2 Bedroom
1 Bathroom
768 ft2
Century 21 Able Realty
16 & 17 18 3rd Street
Sheho, Saskatchewan
Lovely, flat building lot in Sheho, with beautiful, mature trees. Rectangular, corner lot with lane located on the corner of Assiniboia Avenue and 3rd Street Sheho. 3 x lots totaling 16,200 square feet 135' x 120' total. (id:41462)
Living Skies Realty Ltd.
3 Morrow Place
Shell Lake, Saskatchewan
This charming raised bungalow is 936 square feet and includes 2 bedrooms and 1 bathroom. It boasts a brand new renovation on the upper level, while the basement remains open and ready for your finishing touches. The open-concept design is perfect for family living and entertaining, offering plenty of space. Main floor laundry is a convenient option if desired. The exterior features new shingles in 2025, Hardie board siding and updated windows. Inside, you'll find stunning high-end vinyl plank flooring and stylish pine trim throughout. Set on a spacious lot in a peaceful cul-de-sac, the property also provides back alley access, allowing room to build a garage. The home comes with new kitchen appliances, all included. The property has a well that is shared with the neighbours and is registered on title. Quick possession is available, call for more info and to book your private showing. (id:41462)
2 Bedroom
1 Bathroom
936 ft2
RE/MAX North Country
28 Andrews Avenue
Candle Lake, Saskatchewan
Great Location, Great Layout, Great Value. 1008sqft, 3-bedroom, 2-bath cabin is perfectly situated in the heart of Candle Lake, on Andrew Ave, in Aspen Grove. Just steps from the mini golf and store, a short stroll to Waskateena Beach, and on the route to the golf course—it’s truly a prime spot for enjoying lake life. Solidly built with a bright, airy, and completely open layout—filled with natural light and a refreshing, breezy lake feel. Other notable features included oversized 60'x135' lot, covered deck area, wonderful screened in room in the back, fire-pit area, front & back lawn, long gravel driveway, metal roof, NG fireplace, Stackable washer & dryer, Water Softener, Private well and septic, Plus stretch heated detached garage 16'X32'. Recent updates include new siding and eaves (2021) and upgraded crawl space insulation (2024). Quick possession available, Most Furniture can be included. This could be #yourhappyplace. (id:41462)
3 Bedroom
2 Bathroom
1,008 ft2
Exp Realty
119 Raikes Street
Churchbridge, Saskatchewan
Situated directly across the street from the daycare, K-12 school, and arena, and just steps away from the community pool, this property is perfectly positioned for family living and convenience. This 2 bedroom, 1 bathroom home is wheelchair-friendly and offers an attached insulated one-car garage with direct entry. Inside, the bright kitchen boasts an abundance of counter and cupboard space, while the layout features main floor laundry for easy living. The cozy wood stove adds warmth and charm, and the updated 200-amp electrical panel provides peace of mind. Though the basement is for storage only, it’s a practical bonus for seasonal items and extras. Step outside to discover a fully fenced backyard—a private retreat complete with a hot tub to unwind in at the end of the day. You will love the spacious partial wrap-around deck, providing the perfect spot to enjoy both morning sunrises and evening shade. This property combines everyday function with unbeatable location, making it a fantastic opportunity for its next owners. (id:41462)
2 Bedroom
1 Bathroom
1,084 ft2
RE/MAX Blue Chip Realty
363 Asokan Bend
Saskatoon, Saskatchewan
***NEW STARKENBERG MODEL*** Ehrenburg Homes ... 2175 sqft - 2 storey. Features 4 Bedrooms PLUS Bonus Room. Future lower level - 2 Bedroom LEGAL SUITE OPTION. **CORNER LOT** Spacious and Open design. CORNER LOT. Kitchen features - Sit up Island, pantry, Exterior vented range hood, Superior built custom cabinets, Quartz countertops & large dining area. Living room with fireplace feature wall. Master bedroom with 3 piece en-suite [with dual sinks] and walk in closet.2nd level Laundry Room. Double attached Garage. Excellent Value.. Excellent Location. JUNE 2026 POSSESSION ... This home is complete and available for viewing. (id:41462)
4 Bedroom
3 Bathroom
2,175 ft2
RE/MAX Saskatoon
501 922 Broadway Avenue
Saskatoon, Saskatchewan
Welcome to the prestigious Luxe offering an exceptional combination of sophistication, comfort, and thoughtful upgrades. The suite features two spacious bedrooms, two beautifully appointed bathrooms, the rare luxury of two balconies, two underground parking stalls, and two external storage areas. The open concept main area is bright and inviting, with ceiling lighting added in 2018 to enhance the living and dining spaces. The kitchen is both stylish and functional, boasting a new dishwasher and smart renovations that introduced custom cabinets to the island, a built-in desk with wine storage, and striking display shelving. Additional upgrades include Hunter Douglas PowerView blinds on seven openings, triple-glazed balcony doors, and west-facing upgraded windows (2022). A true rarity in the condo market, the primary suite was redesigned with both elegance and accessibility in mind. It offers closet organizers and a spa-inspired ensuite that is perfectly suited for people with physical limitations. Features include heated non-glare tile floors, a Toto washlet, a double shower, an accessible sink unit, reinforced walls with integrated towel/assist rails, custom display shelving, thoughtful lighting and convenient laundry bins concealed within cabinetry. The second bathroom was also enhanced with new tile floors and freshly painted walls, while the laundry room was outfitted with cabinets and a collapsible folding table. Throughout the condo, hardwood floors were refinished, and every detail was carefully considered, from art and office storage solutions to built-in cabinetry that maximizes both form and function. Broadway offers an array of amenities within walking distance and is home to Saskatoon’s beloved Fringe Festival, Broadway Street Fair, and some of the city’s finest pubs and restaurants, also you are just a short walk to the downtown core and the South Saskatchewan River. (id:41462)
2 Bedroom
2 Bathroom
1,382 ft2
Coldwell Banker Signature
214 Antonini Court
Saskatoon, Saskatchewan
Welcome to the “RICHMOND SIDE ENTRY MODEL – a 1,456 sqft Spacious 3-Bedroom Home built by Builder of the Year, Ehrenburg Homes! This thoughtfully designed home combines style and functionality. The open-concept layout offers a modern and inviting feel, complemented by superior custom cabinetry, quartz countertops, a sit-up island, and an open dining area—perfect for entertaining. Upstairs, you’ll find 3 spacious bedrooms, a main 3-piece bath, and a convenient laundry area. The primary suite includes a walk-in closet and a 4-piece ensuite with dual sinks. A BONUS ROOM on the second floor adds valuable flexible living space. PST & GST included in the purchase price with rebate to builder. Saskatchewan New Home Warranty included. Currently under construction – interior and exterior specifications may vary between units. (id:41462)
3 Bedroom
3 Bathroom
1,456 ft2
RE/MAX Saskatoon
1 40 Centennial Drive N
Martensville, Saskatchewan
Vendor financing is available! An exciting opportunity to own a thriving pizza business in Martensville! Kooko’s Pizza, a well-established and turnkey operation, is now available for purchase. This is a fantastic chance for an entrepreneur to step into a successful franchise with a loyal customer base. The business offers both takeout and delivery, ensuring steady revenue from its dedicated patrons. Conveniently located on Centennial Drive, a high-traffic street with excellent visibility. Contact your REALTOR® today for more details or to schedule a viewing! (id:41462)
985 ft2
Century 21 Fusion
101 1214 3rd Street
Estevan, Saskatchewan
Welcome to this spacious and beautifully designed 2-bedroom + den condo, offering the ideal balance of functionality and style in a prime location. This bright and airy unit features an open-concept layout with generous living space, contemporary finishes, and thoughtful design throughout. The kitchen has ample cupboard and countertop space as well as a breakfast nook area. The living and dining areas have large windows and a walk out to a private balcony. This charming, compact balcony offers the perfect outdoor escape right at home; A pair of sleek, foldable chairs and a compact bistro table create a relaxing spot for morning coffee or evening drinks. Both bedrooms offer ample natural light, large closets, and room for king or queen-size beds. The primary bedroom also includes an ensuite for added convenience. The Den is perfect for a home office, guest room, or reading nook. All of the flooring has been updated with hardwood in the living room, dining room and den, carpet in the bedrooms and linoleum in the kitchen, laundry and bathrooms. Heated underground parking and walking distance to banks, church, shopping, and restaurants complete this convenient living condominium. (id:41462)
2 Bedroom
2 Bathroom
1,254 ft2
Century 21 Border Real Estate Service
482 Kloppenburg Street
Saskatoon, Saskatchewan
Lovely 1,154 sq. ft. bi-level built in 2014 by Royalty Construction featuring a two-bedroom regulation suite. The exterior showcases a stylish brick and stucco finish with a glass railing and metal canopy over the front entry. Inside, a bright tile foyer with wood railings leads to an open-concept main floor with a modern white kitchen boasting quartz countertops, a large island with breakfast nook, tile backsplash, and stainless steel appliances including an over-the-range microwave. The south-facing living room window fills the home with natural light, complemented by laminate flooring throughout. Off the dining room at back is a quaint deck for exclusive use. There are three bedrooms up, including a primary suite with a tiled shower, quartz vanity, and three-piece ensuite, plus a bonus family room and laundry area in the basement for main-floor use. The legal two-bedroom basement suite has a separate entrance and is currently rented to excellent tenants at $1,350 per month plus electricity (no garage access). The tenants are in a contract until June 30/26 and would like to stay! The owner only pays the water utility for both suites. The rear yard features a patio area, and a fully fenced yard—perfect for relaxing or entertaining. A trendy, move-in-ready home with excellent income potential, listed at $594,900. (id:41462)
5 Bedroom
3 Bathroom
1,154 ft2
Boyes Group Realty Inc.
1122 Ferguson Crescent
Regina, Saskatchewan
Welcome to this beautifully upgraded home in the desirable east Regina Parkridge area. This home has been lovingly cared for by the original owners and is ready and waiting for a new family to enjoy. Tucked away on a quiet crescent, it is walking distance to parks, Henry Braun and St Theresa schools, and provides easy access to the east side amenities. The updated stack stone on the home gives it lovely curb appeal and the oversized 26x24, insulated, heated garage is sure to impress! Inside, you’ll find a warm, inviting living room with electric fireplace, kitchen with plenty of cabinets and counter space and dining area all overlooking the backyard. The garden doors lead to the private composite deck with natural gas BBQ hookup and yard with xerio-scaping and artificial grass making it truly low maintenance! Inside, you’ll find 3 bedrooms on the main floor, updated main bathroom and convenient half bath off the primary bedroom. The basement is completely finished with huge family room with roughed in plumbing for wet bar, 4th bedroom (non egress window) and 2 piece bathroom. There is a good sized laundry/utility room with hi-eff furnace and cold storage room. Value added features of this home include upgraded windows, upgrade flooring on main - luxury vinyl plank floor in kitchen, dining and bathrooms, quality laminate in living room and bedrooms, central vac, central air conditioning, underground sprinklers, and dream man-cave garage! Don’t miss list great family home. Call for a viewing today. (id:41462)
4 Bedroom
3 Bathroom
1,007 ft2
Century 21 Dome Realty Inc.
1252 4th Avenue Ne
Moose Jaw, Saskatchewan
Spacious 3-bedroom, 2-bath wartime home located on a charming, tree-lined street close to amenities. The bright foyer opens to an inviting, open-concept living room and kitchen. The main floor features a generous primary bedroom with an updated 3-piece ensuite, and a tastefully renovated 4-piece main bathroom down the hall. Upstairs offers two well-sized bedrooms, ideal for family or guests. Additional highlights include a convenient mudroom with laundry, an on-demand water heater, furnace, upgraded 100-amp electrical panel, newer windows, and a new central air unit installed in 2025. The large fenced yard includes gated rear access for parking and a brand-new 8’ x 12’ shed. An excellent starter home or revenue property. (id:41462)
3 Bedroom
2 Bathroom
1,200 ft2
Global Direct Realty Inc.
2053 Rae Street
Regina, Saskatchewan
Location, Location, Location! Welcome to this charming character home in Regina’s highly desirable Cathedral neighborhood. Known for its vibrant community and incredible walkability, this area boasts one of the best walk scores in the city. Enjoy tree-lined strolls to nearby coffee shops, restaurants, grocery stores, schools, and entertainment. Both Downtown Regina and Wascana Park are just a short walk away. Built to last, this home retains its original charm while showcasing thoughtful updates that enhance its timeless appeal. Beautiful hardwood flooring runs throughout, accented by freshly refinished doors and window frames. The spacious kitchen features a gas range, built-in dishwasher, and plenty of storage — ideal for both everyday cooking and entertaining. Vaulted ceilings in the main living spaces create an airy, open feel. Recent updates include fresh paint throughout, new faucets and lighting fixtures, and shingles replaced within the last 6 years. Upstairs you’ll find three generous bedrooms, including a primary suite with a walk-in closet. Another large bedroom offers the opportunity to add a door leading to a potential balcony overlooking the tree-lined street. Step outside to your private backyard oasis, perfect for entertaining or relaxing. A large deck overlooks the lawn, outdoor fireplace, raised garden beds, and mature cherry and apple trees alongside blooming yellow roses. This rare Cathedral gem blends historic character with modern updates — all in a location that’s second to none. Don’t miss your chance to make it yours! (id:41462)
3 Bedroom
1 Bathroom
1,355 ft2
Century 21 Dome Realty Inc.
430 3630 Haughton Road E
Regina, Saskatchewan
Fantastic top floor 2 bedroom 2 full bath condo in well-established and run complex. 2 underground parking stalls! East facing allows in plenty of morning light. Ideally located in the east end close to all amenities, shopping, restaurants, schools and parks. Well maintained with open layout. Spacious kitchen with an abundance of cabinet and counter space, sit up eating bar and stainless steel appliances. Large primary bedroom with full 4pc ensuite and spacious closet. 2nd bedroom is also generous in size, full main bath and large laundry room with extra storage. 2 underground parking stalls. Well managed complex with center courtyard, and vibrant social scene. Great opportunity for the savvy investor with established tenant in lease until July/26. Or purchase your next home while collecting market rent before moving in. Call today! (id:41462)
2 Bedroom
2 Bathroom
800 ft2
Sutton Group - Results Realty
860 13th Street W
Prince Albert, Saskatchewan
Excellent revenue property. Affordable 652 square foot bungalow. Located in the West Flat close to the Rotary Trail and North Saskatchewan River. 2 + 2 bedrooms. 1½ bathrooms. Large 64.30’ x 99.77’ rectangular lot with alley access. Lots of parking. (id:41462)
4 Bedroom
2 Bathroom
652 ft2
RE/MAX P.a. Realty
79 Bluebell Crescent
Moose Jaw, Saskatchewan
Large family home on a corner lot in the desirable Sunningdale neighborhood with 2 garages! This home holds 4 bedrooms, 3 recently renovated bathrooms, and 1327 sq over over the top two levels (with 2 more levels below grade!) This pet-free home has been well cared for over the years! Entering the front door, you step into your spacious living room with huge front windows letting in tons of natural light. You have a spacious dining room, coffee bar, and kitchen with lots of storage! The upstairs level features 3 good-sized bedrooms. The primary hosts an updated 2-pc ensuite and access out to your private balcony! This level also hosts a full 4-pc updated bathroom, and laundry! Head down to the first basement to find a spacious family room complete with wood burning fireplace, built-in cabinetry, and large windows. This level hosts another bedroom, and updated 3-pc bathroom with tile shower. The lower basement level offers you tons of storage space, a cold room and a large workshop area. This area has potential to be finished into whatever you'd like, or could remain as a great place for projects! From here you have access to your attached 14' x 24' garage as well. Head on outside to your huge, fully-fenced backyard! You have a beautiful covered deck, garden area, and plenty of space for activities! Let's not forget about the second 24' x 20' detached garage! This property offers tons of off street parking, and is perfect for those needing extra storage or workshop space! Recent updates include: New siding and shingles installed in 2018, new exterior doors, newer appliances and the home was recently professionally painted throughout! Located on a great crescent, in an excellent neighborhood close to schools, parks and amenities, this is truly a place to call home! Book your showing today! (id:41462)
4 Bedroom
3 Bathroom
1,327 ft2
Coldwell Banker Local Realty
2 212 Central Street W
Warman, Saskatchewan
Investment Opportunity in the rapidly growing city Warman, SK! Secure your future with this 1,118 sq ft space located right in a high-traffic strip mall on Central Street. Boasting excellent exposure to consistent vehicle and pedestrian traffic, this property is a truly passive investment, featuring a reliable, established tenant already locked into a long-term lease. This is a rare, turn-key asset ideal for investors looking to capitalize on Warman's booming commercial real estate market and rapid population growth. (id:41462)
1,118 ft2
Century 21 Fusion
4 212 Central Street W
Warman, Saskatchewan
This is a rare opportunity to purchase a Prime Commercial Corner Unit in a busy Warman strip mall, offering superior location, visibility, and value on a high-traffic street. The unit features exceptional visibility due to its corner position and is bright and inviting with abundant natural light from expansive windows, making it ideal for any business. It boasts over 900 sq ft of versatile space on the main level plus a valuable full basement for storage or expansion, all while maintaining cost-effective ownership with attractive, low condo fees and access to ample customer parking. (id:41462)
980 ft2
Century 21 Fusion
7 Oak Bay
Shields, Saskatchewan
Welcome to Sunterra Ridge in the beautiful Resort Village of Shields on Blackstrap Lake. Located in Phase 2, this cul-de-sac pie-shaped lot offers a 60+' lot frontage (hello three car garage) and stunning lake and golf course views - enjoy sunrise to sunset scenery with 360-degree natural beauty. This community is designed for comfort, convenience, and easy living. This well thought out development features oversized lots, high-pressure City of Saskatoon water (no holding tank or drip system required), and a full sewage system (no expensive septic tank or pumps required) - everything you need for modern, worry-free country living. Why you’ll love it here: Just a 25-minute commute to Saskatoon on a double-lane highway; Elevated positioning with views of both the golf course and the lake; High-pressure city water - no storage tank or pressure system needed; Full sewer system - skip the septic tank entirely; High-speed fiber internet, plus power, natural gas, and phone to each lot; Loraas garbage & recycling pickup; Star Phoenix delivery available; No highway noise. Now is the perfect time to secure your favourite spot and start planning your dream home. A variety of lots are available, contact Jackie for more information. (id:41462)
The Agency Saskatoon
Lot 5 Blk 2
Fleming, Saskatchewan
Great lot for sale in Fleming! Come build your dream home here in the peace and quiet of this small community! Mineral rights not included. Call for more information or to book a viewing! (id:41462)
Royal LePage Varsity



