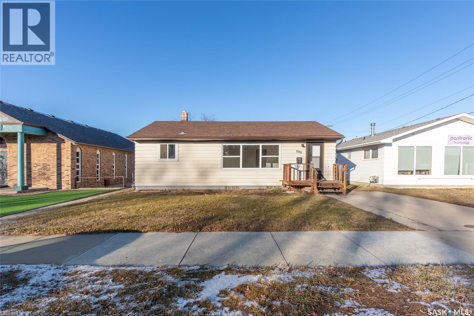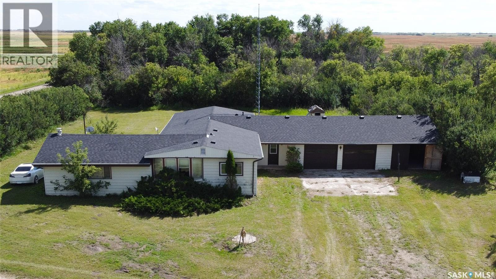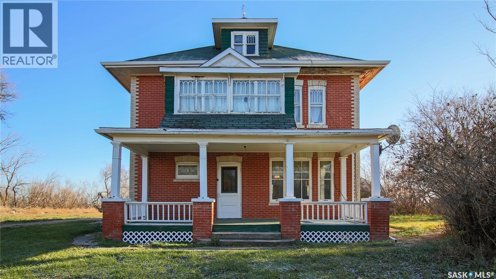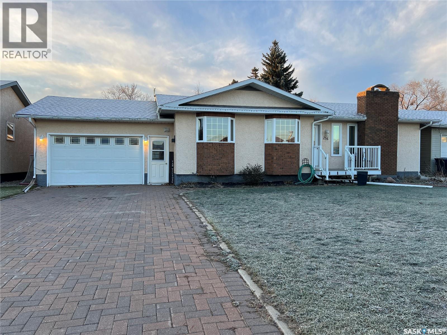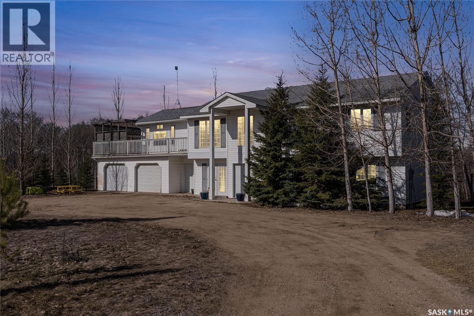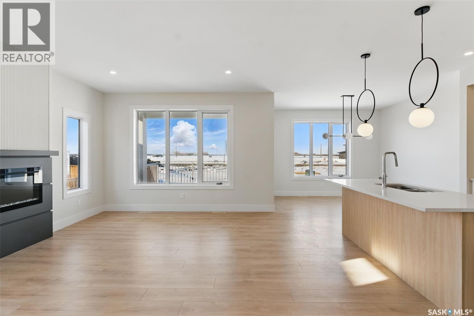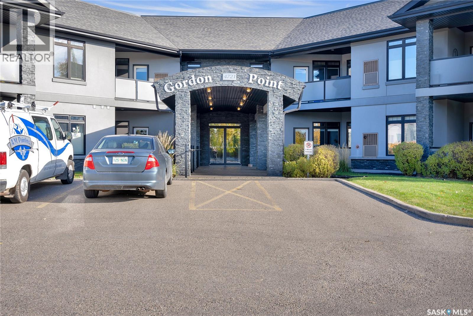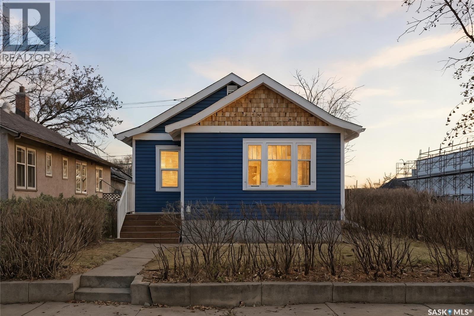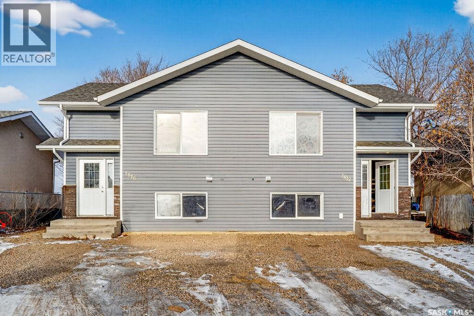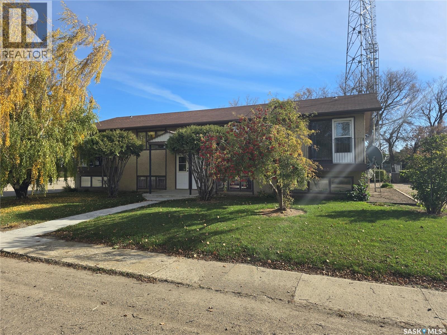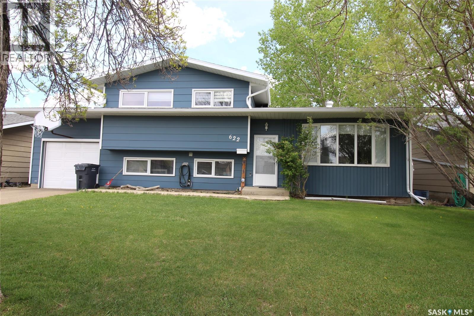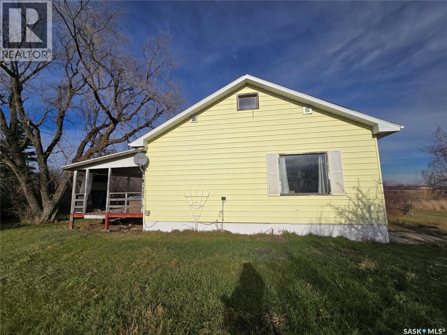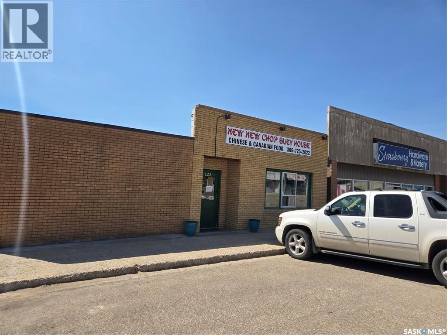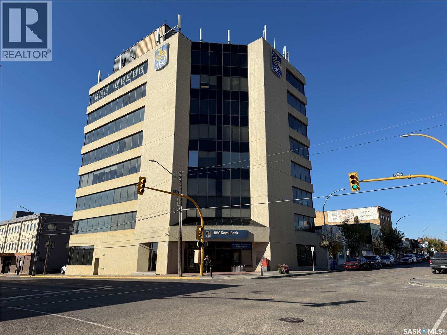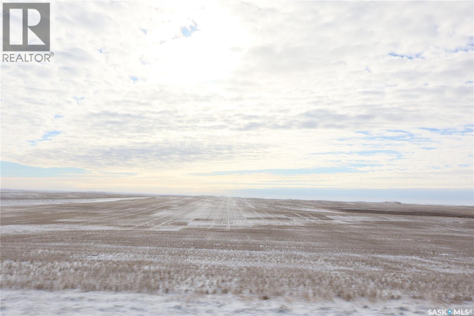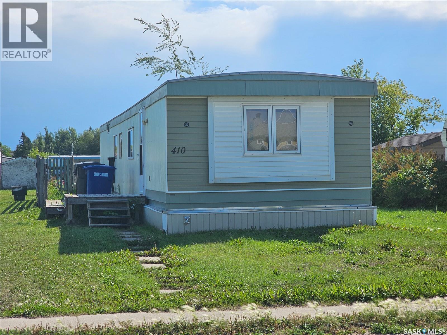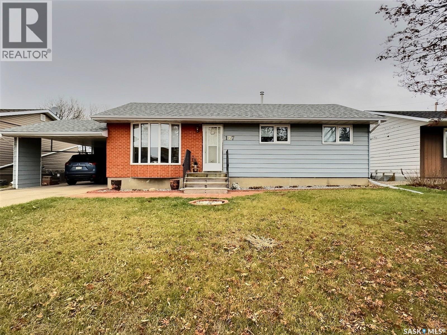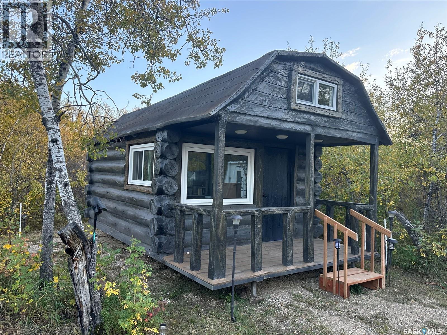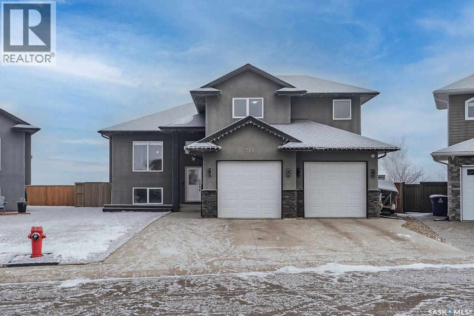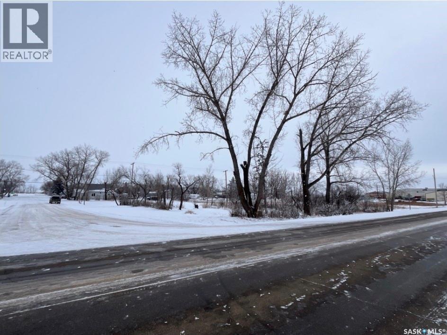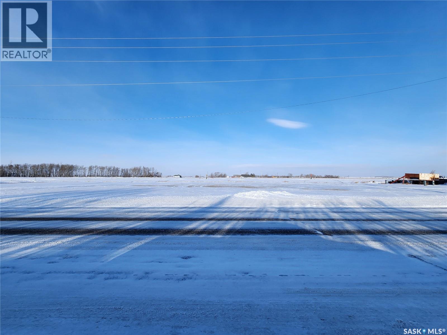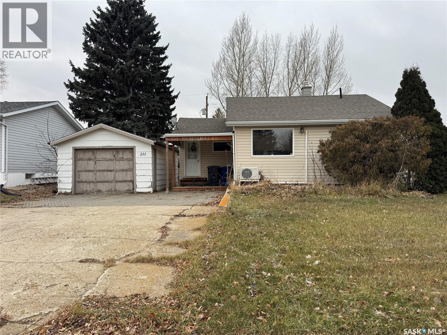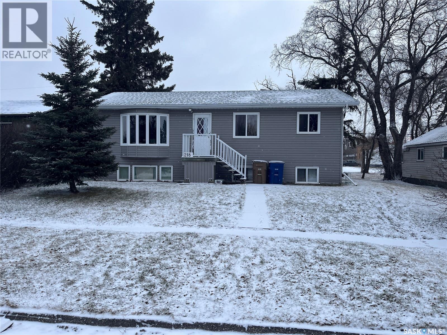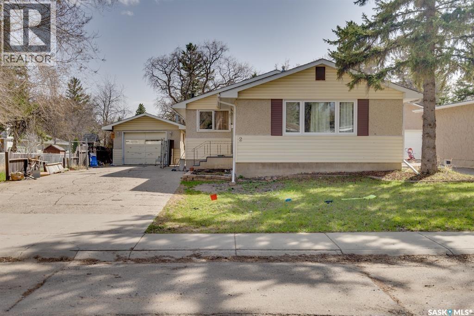Property Type
280 Athabasca Street E
Moose Jaw, Saskatchewan
A rare opportunity presents itself directly across from Crescent Park and within 2 blocks of downtown. Looking for a home? This is a well laid out bungalow with unobstructed views of the park. The home has had many “smart” updates done such as windows, shingles and hot water tank. All of the rooms are very generous in size, and the south facing windows allow for a naturally bright and open space. The lower level has high ceilings perfect for future development. Looking to start your home business close to the downtown core? You can do that here too! There are so many opportunities with R4 zoning! Some of the possibilities include but are not limited to home businesses, day cares, medical clinics, offices, and personal service establishments just to name a few. If client and staff parking is on your list, there is ample room at the back of the property to park. Whether its personal or professional, you can have it all at 280 Athabasca Street East! (id:41462)
2 Bedroom
1 Bathroom
894 ft2
Royal LePage® Landmart
"lakness Acreage" (13.97 Acres More Or Less)
Last Mountain Valley Rm No. 250, Saskatchewan
Welcome to the Lakness Acreage nestled in the picturesque Last Mountain Valley. This 1977 built double wide mobile home has both a porch and family room addition bringing its total size to 2,160 square feet. The home has 3 bedrooms, 2 bathrooms and sits on a massive 13.97 sprawling acres of land close to the town of Govan Saskatchewan. The property is well-equipped for farming, storage, and working featuring a 26 x 36 barn, a shed, a 28 x 36 heated workshop, a double attached 24 x 26 garage and a single 14 x 26 garage! You enter the home into the huge mud room with two closets for your outdoor wear, access to the garage and handy storage cabinets. This will also be your future laundry room! Down the staircase is the partial, unfinished basement that houses the owned furnace and gas water heater. The kitchen has ample room for a smaller table and chairs, an island with bar eating and the fridge, stove and dishwasher are all included. The dining room has a built-in dry bar and has space for a table that will seat the whole family! Perfect for hosting large gatherings! The family room has a large bay window overlooking the yard that fills the space with natural light. A step down is the gorgeous additional living room with high ceilings, a wood-burning brick fireplace, and sliding glass doors that lead into the yard. Next are two bedrooms and the main 4 piece bathroom. Finishing off the home is the primary suite with a walk in closet, vanity and 4 piece en suite bathroom! This home also features central air conditioning and a 100 amp electrical panel, an updated roof as well as well water and a septic pump out. (id:41462)
3 Bedroom
2 Bathroom
2,160 ft2
RE/MAX Crown Real Estate
"hamilton House Acreage"12.56 Acres "more Or Less"
Last Mountain Valley Rm No. 250, Saskatchewan
Welcome to the beautiful and historic Hamilton House acreage in the scenic Last Mountain Valley. This 1918 built, 2032 square foot, 5 bedroom 2 bathroom, 2 storey, brick farm house exudes timeless character and sits on a massive 12.56 acres of land close to the town of Cymric Saskatchewan. Steeped in heritage and surrounded by prairie serenity, the property also includes an impressive collection of outbuildings. A 38 x 58 2 storey barn, a 40 x 80 quonset with electricity, and a 28 x 40 heated shop with electricity. You enter this home into the porch that has plenty of room for your outdoor wear. The spacious kitchen has room for a table and chairs or a future island. With the right vision this space has the potential to be the dream kitchen you’ve always wanted. The fridge and stove are included. To the side is a 4 piece bathroom. The living room is bright with multiple windows, original hardwood flooring flows throughout the home and stunning hand painted murals line the top of the walls. Adjacent to the living room is the formal dining room, perfectly sized to host large family gatherings and holiday dinners with ease. Finishing off the main floor is the first bedroom that also makes a great home office. Upstairs on the second floor you’ll find 4 more great sized bedrooms. All with their own unique charm and personality. A handy two piece bathroom is also on this level. Even more potential awaits in the huge attic, which could be transformed into a spectacular primary suite, studio, playroom, or cozy loft lounge. The possibilities are endless. The home also includes a full unfinished basement, housing the owned furnace, an electric water heater, and a backup electric furnace. With its captivating history, expansive land, charming character details, and incredible opportunity for customization, the Hamilton House acreage is the perfect canvas for your dream rural lifestyle. This is your chance to create something truly special to enjoy for generations to come. (id:41462)
5 Bedroom
2 Bathroom
2,032 ft2
RE/MAX Crown Real Estate
235 George Crescent
Esterhazy, Saskatchewan
FAMILY HOME - 1622 SQ FT - QUIET NEIGHBORHOOD - VERY CLOSE TO ELEMENTARY SCHOOL AND DAY CARE. A family home of this size is hard to find in this market. With 1622 sq ft, this 1981 home with the addition built on in 1990 features a great amount of space for your family. From the garage entrance into the home,you will appreciate the entryway that provides entry directly to the bedrooms & 4 pc bathroom or, you can turn into the kitchen where your eye will carry through to the open concept of the kitchen, dining and livingroom. The kitchen features centre island, pantry space and plenty of upper and lower cabinetry. Adjacent dining area makes serving more than convenient. Bay windows in the kitchen and dining accentuate the area. Livingroom features a natural gas fireplace and plenty of space with it's "L" shape where you can utilize for a traditional formal dining area or perhaps a gaming or play area for the kids. Main floor laundry is an absolute feature you won't want to live without. Add upper cabintry and there is even more storage if you require. Primary bedroom features a 3 pc ensuite for your privacy and convenience. There is plenty of storage available on the main floor. Finished basement with recently updated laminate flooring, offers plenty of space available for your family gatherings or entertainment. The natural gas fireplace adds warmth to this large space and you will find it very convenient with added cabinetry and large counter tops for serving snacks and beverages. It also offers a 3 pc bathroom (with finishings needing to be completed) as well as 2 extra bedrooms. Deep single attached garage with walkthrough to an enclosed sun room will add to your quiet personal space. Backyard patio area, partially fenced yard with workshop and shed completes this private back yard. This property is one that you will be proud to call home. Schedule your personal viewing today! There is still time to make this the perfect Christmas gift ever! (id:41462)
5 Bedroom
3 Bathroom
1,622 ft2
RE/MAX Revolution Realty
6 Mercier Place
Dundurn Rm No. 314, Saskatchewan
Settle in before spring hits and enjoy peaceful acreage living just minutes off Highway 11. The property is perfectly private yet easily accessible, with little to no highway noise. This spacious 2,800 sq ft two-storey home (about 1,600 sq ft up and 1,200 sq ft down) offers 5 bedrooms, 3 bathrooms, a main floor office, a large master suite with space for a second office, laundry on both levels, and a sunroom that steps out to a wrap-around deck. The attached 24' x 26' garage includes built-in shelving, generous storage, and 220V power. Inside, the home features walnut hardwood, laminate, linoleum, and carpet flooring, hickory kitchen cabinetry and railings, and cozy family rooms on both levels with a wood-burning fireplace and a gas stove/fireplace. The 10-acre parcel offers major upside. Per the seller, there is potential to subdivide roughly 7 excess acres into multiple acreage lots (minimum approved lot size of 0.4 acres), creating a strong long-term development or resale opportunity. A 42" bored well supplies abundant water, with a city water line available if preferred. The yard features 200+ planted trees, thick bush for privacy, and regular wildlife visits. School buses service Dundurn Elementary and Clavet High School. Private, spacious, and full of potential. Call your Realtor for your private viewing. (id:41462)
5 Bedroom
3 Bathroom
2,816 ft2
Exp Realty
226 Veterans Drive
Warman, Saskatchewan
Welcome to 226 Veterans Drive! This beautiful new home is located in Warman, close to all amenities. Walking in you are greeted with plenty of natural light. In the great room you can cozy up by the fireplace on cold days. With the Open Concept this home is great for hosting! The Kitchen has plenty of counter space, under cabinet lighting to have both ambiance and ample task lighting, and a walk thru pantry that leads to the mudroom to make unloading groceries easy. Going up the staircase you can look down into the foyer over the banisters. In the primary room you have a feature wall, plenty of natural light, a 5-pc ensuite, and a walk-in closet! There is also a laundry closet located conveniently by all 3 bedrooms. Upstairs there is a 4-Pc Bathroom and a family room. Contact your Realtor today to not miss viewing this beautifully crafted home where luxury meets comfort! Under construction. Finishes may vary from listing pictures. (id:41462)
3 Bedroom
3 Bathroom
1,935 ft2
RE/MAX North Country
213 4721 Mctavish Street
Regina, Saskatchewan
Experience refined condo living in this executive-style 1,475 sq. ft. residence, featuring two bedrooms plus a den and tucked away in a quiet, secluded location on the second floor with serene views of the park. A spacious front foyer welcomes you into the home, showcasing warm cork flooring and an impressive open-concept layout enhanced by nine-foot ceilings. The bright living room offers a garden door with a Phantom screen leading to a large balcony complete with a natural gas BBQ hookup—perfect for relaxing or entertaining while enjoying the park setting. Adjacent is a generous dining area that flows seamlessly into the dream kitchen. This beautifully appointed space features upgraded horizontal-grain cabinetry, granite countertops, a large centre island, glass-panel upper cabinet doors, convenient pull-out drawers, upgraded stainless steel appliances, and a walk-in pantry. The park-facing primary bedroom is a true retreat, complete with a walk-in closet and a spacious 3/4 ensuite featuring built-in cabinetry and an oversized shower. A generous second bedroom is conveniently located near the full main bathroom. A versatile den or office, along with a dedicated laundry room and separate storage room, adds to the home’s functionality. Additional highlights include two heated underground parking stalls and a secure storage locker. Residents enjoy a host of exceptional building amenities such as a guest suite, amenities room, exercise area, visitor parking, main-floor lounge, expansive outdoor patio, workshop, and beautifully maintained grounds. This exceptional property offers comfort, privacy, and convenience—truly a wonderful place to call home! (id:41462)
2 Bedroom
2 Bathroom
1,475 ft2
RE/MAX Crown Real Estate
1214 B Avenue N
Saskatoon, Saskatchewan
Welcome to the little blue bungalow on Avenue B North. Packed with charm and refreshed from top to bottom, this home blends character details with modern updates in all the right places. The exterior stands out with new siding, cedar shakes, updated windows, and shingles, giving it a bright, welcoming look. Inside, the living room offers warm hardwood floors and sunny windows that make the space feel cheerful and bright. The kitchen has been modernized with butcher-block counters, a tile backsplash, stainless appliances, and crisp cabinetry that adds style without trying too hard. Two cozy bedrooms and a full bath finish the main floor. (id:41462)
3 Bedroom
2 Bathroom
787 ft2
Exp Realty
1812/1816 16th Street W
Prince Albert, Saskatchewan
Discover this fantastic 2015-built duplex located in the desirable Westview neighbourhood of Prince Albert. This turnkey investment or ideal multi-family home features two spacious units, each offering: 3 Bedrooms & 2 Bathrooms – Perfect for families or tenants Open-Concept Living & Dining – Bright and welcoming spaces, Modern Kitchen – Ample cabinetry and counter space, Large Deck – Ideal for entertaining and outdoor relaxation. Located in a quiet, family-friendly area close to schools, parks, and amenities, this duplex is an excellent opportunity for investors or homeowners looking for rental income potential. (id:41462)
3 Bedroom
2 Bathroom
1,252 ft2
Hansen Real Estate Inc.
Abcd 201 King Street
Punnichy, Saskatchewan
Welcome to 201 King Street – Your Investment Opportunity Awaits in Punnichy, Saskatchewan! Nestled in the charming and welcoming community of Punnichy, this property is just a short drive from Raymore and conveniently close to both an elementary and high school. This impressive 4-plex offers incredible potential for investors and homeowners alike. The top two units have been beautifully renovated into a spacious 4-bedroom, 2-bathroom residence, featuring modern updates that enhance both comfort and style. Recent improvements include brand new shingles installed in October 2024, ensuring peace of mind for years to come. All units are efficiently heated by a reliable boiler system, providing cozy warmth during those chilly Saskatchewan winters. The lower units present fantastic rental income opportunities, featuring a cozy 1-bedroom, 1-bathroom unit, as well as a separate 2-bedroom, 1-bathroom unit. Whether you’re looking to maximize your investment portfolio or create a multi-generational living space, this property has it all. Don’t miss out on the chance to own this versatile 4-plex in a community that feels like home. Schedule your viewing today! (id:41462)
7 Bedroom
4 Bathroom
1,740 ft2
Century 21 Fusion
622 9th Street W
Shaunavon, Saskatchewan
Spacious Four-Level Split with Room to Grow! Welcome to this beautifully maintained 4-bedroom, 3-bathroom home that offers exceptional space, comfort, and functionality for the whole family. Thoughtfully designed across four levels, this home features a bright, open kitchen conveniently located off the back deck—perfect for effortless indoor-outdoor entertaining. On the main family level, you’ll find a cozy brick fireplace that anchors the living space, creating a warm and inviting atmosphere. This level also includes a well-appointed laundry room with direct access to the single-car garage for added convenience. The finished basement expands your living options with a versatile bonus room, a 3-piece bathroom, and abundant storage—ideal for a home office, guest suite, or recreation area. Step outside to enjoy the huge, fully fenced backyard—a private oasis with a firepit, storage shed, and additional parking space. Whether you're hosting summer BBQs or enjoying a quiet evening around the fire this home has it all. (id:41462)
4 Bedroom
3 Bathroom
1,080 ft2
Access Real Estate Inc.
Yellow House Acreage
Wawken Rm No. 93, Saskatchewan
If you’re looking to escape city or town life, this 14.95-acre property might be perfect. It features a charming 1955-built home with 896 sq. ft. The main floor includes a spacious kitchen/dining area, a large living room, 2 bedrooms, and a 4-piece bathroom. Upstairs, you’ll find 2 more bedrooms, while the basement offers a utility/laundry room, an additional bedroom, and open space. Outside, there’s a powered Quonset, an old barn, 4 animal watering bowls, a shed, and plenty of room to explore and unwind in nature. The property has two wells—one 50' (not in use) and one 130' deep for the house and barn—and is conveniently close to Moose Mountain Provincial Park, Kennedy, and Kipling. (id:41462)
5 Bedroom
1 Bathroom
896 ft2
Performance Realty
123 Mountain Street
Strasbourg, Saskatchewan
We have an exciting business opportunity to share: a well-established company in Strasbourg with over 20 years of operation under the current owner and an excellent reputation. The property includes a living quarter, and the business shows strong financial performance. Strasbourg is a great town located less than an hour from Regina. Please contact the agent if you are interested in learning more about this opportunity. (id:41462)
C&c Realty
504 1101 101st Street
North Battleford, Saskatchewan
Prime Downtown Office Opportunity – North Battleford’s Most Prestigious Building. Looking to expand or downsize your office space? This space offers approx 1400 SQ FT, 2 Entrances, Amazing View of the river valley, Boardroom, Managers office, Staff room, file room and plenty of additional workspace.. This landmark 8-storey high-rise is perfectly situated on a prominent corner lot in the heart of North Battleford’s downtown core. Share a building with established tenants including RBC Bank, Water Security Agency, and SAMA, this property provides both stability and opportunity. Secure access for staff and customers, Elevator service for convenience, Sprinkler systems throughout for safety. This building stands as a symbol of prestige and professionalism in the city—North Battleford’s premier address for business. Monthly lease rate includes utilities except for phone and internet fees. (id:41462)
1,408 ft2
Dream Realty Sk
Sinclair Farm
Lake Johnston Rm No. 102, Saskatchewan
Located in the RM Lake of the Rivers # 102. Have a look at this excellent producing farm land located directly on the jucntion of two good grid roads. The two pquarters are adjoining with the potential to rent a 3rd adjoining quarter. Strong assessments and good quality soil make this an attractive parcel. The soil association is mostly Fox Valley, Ardill and Willows with Clay Loam Texture. The property is approx 290 cultivated acres with a few sloughs. Gently rolling hills for easy farming. Located approximately 6 miles from the Hamlet of Ardill, Northeast of the Town of Assiniboia close to Blacktop highway. Come check it out. Offers can be submitted at anytime, but will be considered on December 23, 2025. Form 917 in effect. Don't miss this opportunity to purchase this property. Good earnings potential by farming yourself or investment. As per the Seller’s direction, all offers will be presented on 12/23/2025 11:00AM. (id:41462)
Century 21 Insight Realty Ltd.
410 7th Avenue W
Meadow Lake, Saskatchewan
Cute 2-bedroom, 1 bath home for sale! This mobile home has been renovated on the interior with new flooring, new bathroom, drywall and paint throughout. Conveniently located near the hospital and schools, this property is affordable and welcoming. Contact your preferred realtor for more information. (id:41462)
2 Bedroom
1 Bathroom
896 ft2
RE/MAX Of The Battlefords - Meadow Lake
127 Mcdonald Road
Estevan, Saskatchewan
This 3 bedroom home is located in family friendly Hillcrest. The location is ideal with just a short walk to a K-8 public school as well as a daycare. All 3 bedrooms are located on the main floor as well as a sun filled kitchen, 4 piece bathroom, and a cozy living room. The basement features a large storage/utility room, family room, and den. This is only a second owner home and has been incredibly loved throughout the years. All appliances are included and this lovely home has a carport and central air. Possession prior to Christmas is available! (id:41462)
3 Bedroom
1 Bathroom
912 ft2
Coldwell Banker Choice Real Estate
Hunters Paradise
Fish Creek Rm No. 402, Saskatchewan
This would be a hunters paradise for sure. With surrounding bush and open grass space, there is a lot of opportunity to expand this 20 acres into more! A four season retreat or campsite. Imagine your own private 20 acres ideally located a short drive to or from Batoche, the river, or Wakaw Lake. This unique property has many outbuildings including a one of a kind small cabin, a separate bathhouse, bunkhouse, party room, commercial see can kitchen, large covered picnic area with a fire table. Or maybe you would prefer walking around the lighted trail system. Like solar light? Then enjoy the incredible solar display on the trails featuring hundreds of solar lights making this property truly one of a kind! Fruit trees? This property has Saskatoons, raspberries, and chokecherry trees. Hunters, ATV, and snowmobilers take note as this is a great area for wildlife and outdoor adventures. Or maybe explore the possibility of making this property into a campground or your own private dream acreage. 200 amp power, 1200 gallon seasonal water tank. Infrastructure already setup servicing the site plus most outbuildings have heat and A/C installed. Most furniture and lawn tractor will stay if desired. Motor home and other vehicles are negotiable. Call now for a private showing while it lasts. (id:41462)
180 ft2
Exp Realty
712 Maple Court
Warman, Saskatchewan
Welcome to 712 Maple Court, A spacious and thoughtfully designed modified bi-level located in one of Warman’s most desirable and established neighbourhoods. Tucked away in a quiet cul-de-sac and just steps from the beautiful walking trails that weave throughout the community. This home offers the perfect blend of comfort, convenience, and lifestyle. Featuring 1684 sq ft of well-planned living space, this home boasts 5 generous bedrooms, each with great-sized closets, and 3 full bathrooms, providing plenty of room for family and guests. The oversized floor plan creates an open, airy feel, highlighted by a functional main floor laundry room complete with a sink. The kitchen is equipped with an induction stove top and offers excellent flow for cooking and entertaining. Outside, the property continues to impress. Situated on a lot of over 8,000 sq ft, the fully fenced backyard is designed for relaxation, play, and practicality—featuring garden boxes, a shed, concrete pads, and a dedicated dog run. Car enthusiasts or families needing storage will appreciate the triple car driveway and a 24 × 24 garage, offering ample room for vehicles, tools, and toys. 712 Maple Court is the full package—space, location, and thoughtful features inside and out. A wonderful opportunity to own a beautiful home in a prime Warman location. (id:41462)
5 Bedroom
3 Bathroom
1,684 ft2
Boyes Group Realty Inc.
717 Anderson Avenue
Radville, Saskatchewan
Looking for a lot for your new home? This 100' x 150' residential parcel in a quiet area of Radville is available for sale. This parcel has it's own well on site, with power and gas service at the street. Buyer to confirm that there is town water service at the street. Radville offers a health center, doctors, pharmacy, 2 grocery stores, restaurants, 2 schools, rink, curling rink, swimming pool, parks to enjoy and much more! Contact for more details! (id:41462)
Century 21 Hometown
602 Railway Street
Kipling, Saskatchewan
If you’re looking for a spot to grow your business, this commercial lot might be just what you need. It offers highway frontage and railway access, with services not yet on the property but located nearby. (id:41462)
Performance Realty
211 8th Street E
Wynyard, Saskatchewan
Welcome to this 1-bedroom, 1-bathroom home located in Wynyard on a 75 × 120 ft lot. The main floor offers a functional layout with one bedroom, a full bathroom, and an open-concept kitchen, dining, and living room. The dining area provides direct access to a large back deck, adding convenience for everyday use. The basement features a finished living room that offers flexible use, including the potential for a second bedroom. A spacious utility/storage room provides additional room for belongings and mechanical systems. Outside, the property includes a fully fenced yard, fire pit area, mature trees, and a single detached garage, offering privacy, outdoor enjoyment, and convenient parking. (id:41462)
1 Bedroom
1 Bathroom
658 ft2
Exp Realty
218 1st Street Nw
Wadena, Saskatchewan
Priced to sell, this spacious Wadena home offers excellent value for investors, first-time buyers, or anyone with vision. It features modern updates such as vinyl plank flooring, newer kitchen cabinets, new fibreglass shingles (2025), a newer furnace, central air, RO system, and central vac. The layout has previously accommodated two suites with two kitchens and appliances, plus a bright basement with large windows and two bedrooms. The separate mother-in-law suite provides income potential or can be converted back into extra living space for an office, rec-room, or guest area. Wadena is a friendly, affordable community with strong amenities including schools, hospital, grocery stores, restaurants, an indoor pool, and a golf course, along with steady employment opportunities in agriculture, mining, and local industry. This property offers space, flexibility, and excellent value in a town buyers appreciate for safety, community feel, and low cost of living. Some photos taken before current tenants (id:41462)
4 Bedroom
3 Bathroom
1,440 ft2
Century 21 Fusion
2 Deergrove Crescent
Regina, Saskatchewan
Welcome to 2 Deergrove Crescent, an ideal home for the first-time buyer featuring 4 bedrooms and 2 bathrooms. This home is ideal for first-time buyers or savvy investors. The main level features elegant updated hardwood flooring that guides you through a bright, open-concept living and dining area, leading to a well-appointed kitchen boasting ample cabinetry, generous counter space, and all included appliances. Three comfortable bedrooms and a stylish 4-piece bathroom complete this floor. The professionally finished basement is a standout feature, offering a versatile recreation room, a fourth bedroom, a 3-piece bathroom, and its own separate entrance—creating a perfect mortgage helper rental opportunity. This exceptional property also includes a single detached garage and has been upgraded with new windows and a new roof and central air system (2020). Don't miss this incredible opportunity—contact the your agent today to schedule your private viewing. (id:41462)
4 Bedroom
2 Bathroom
1,112 ft2
RE/MAX Crown Real Estate



