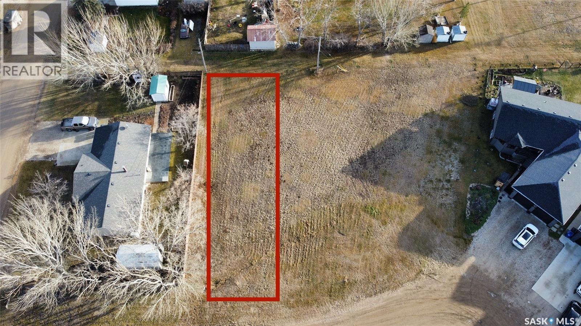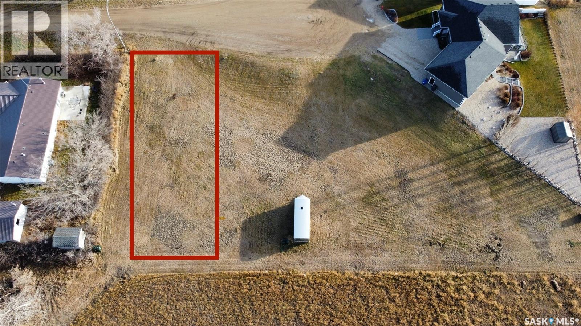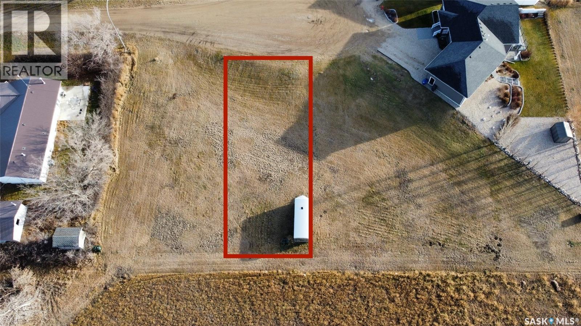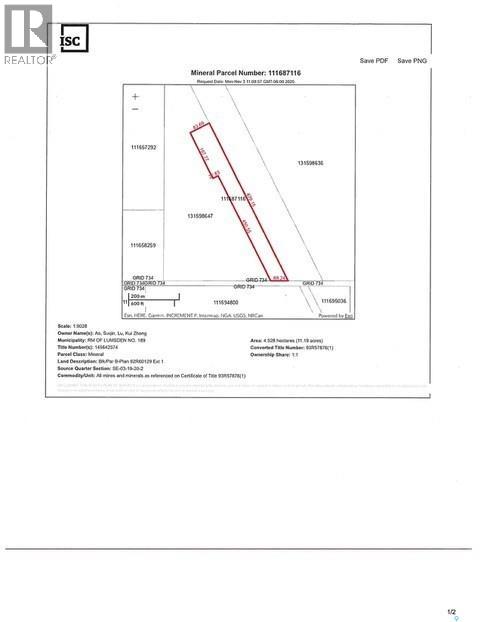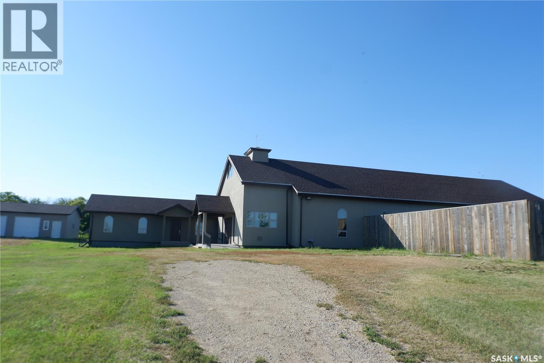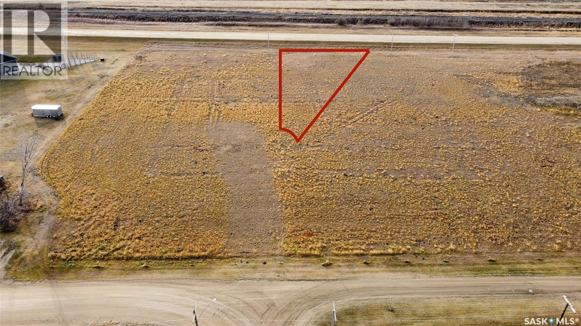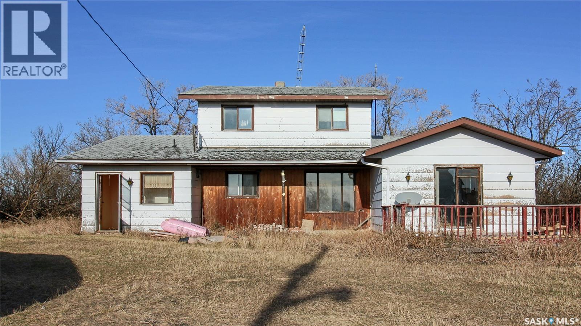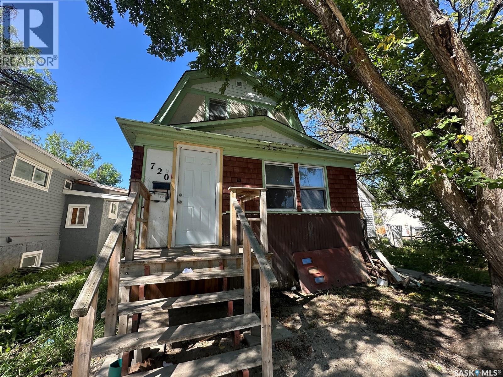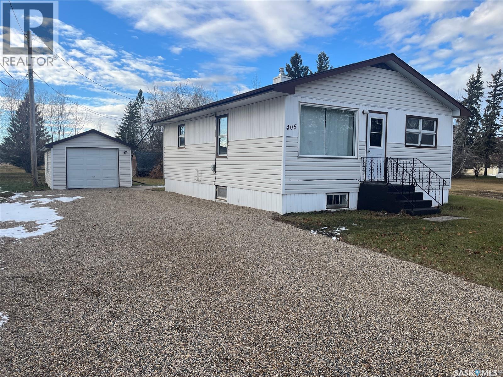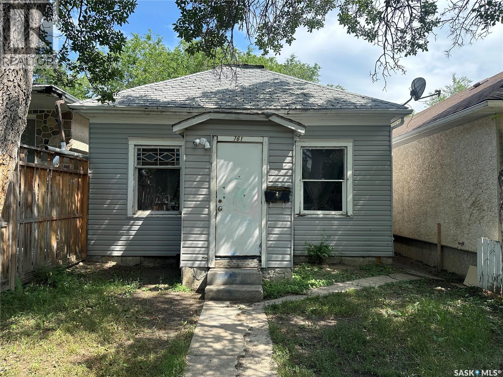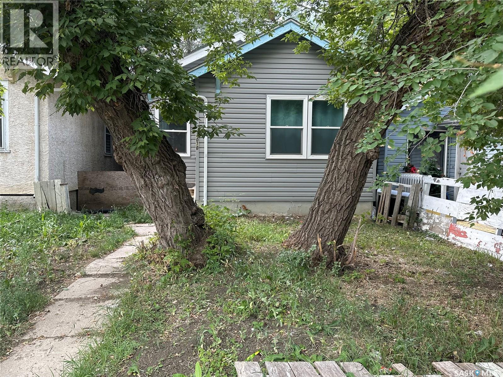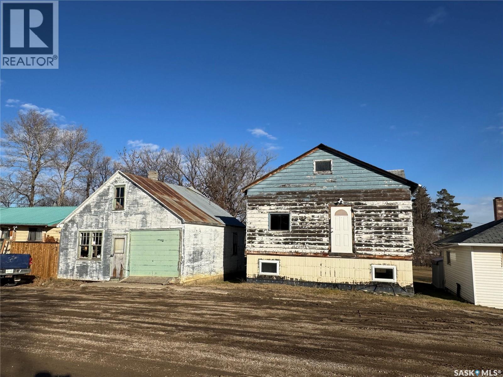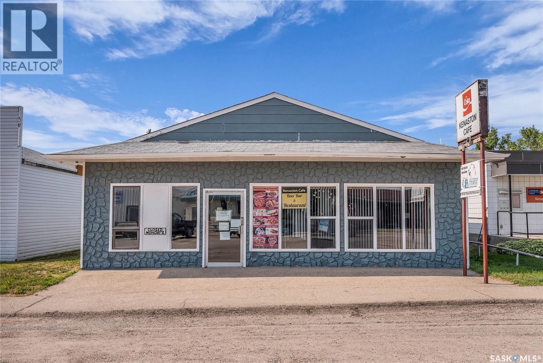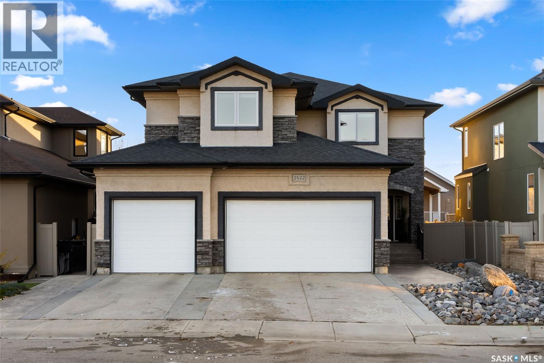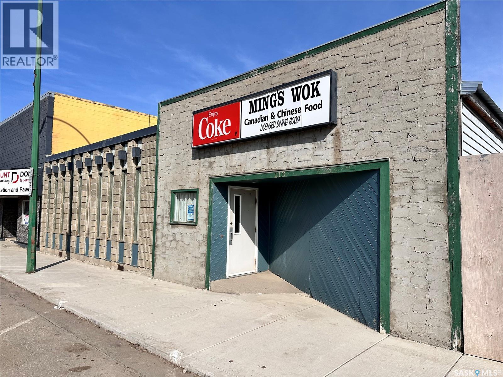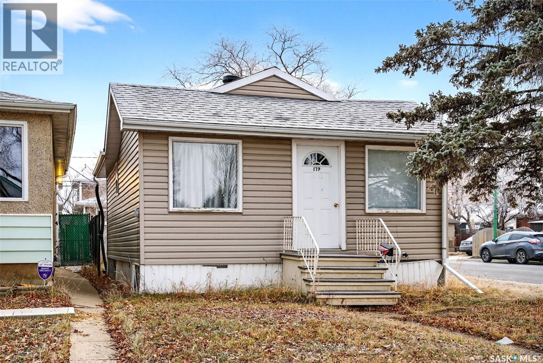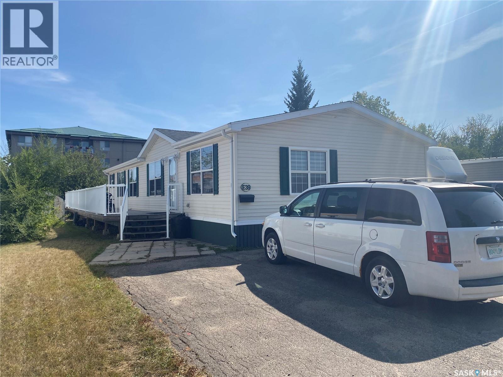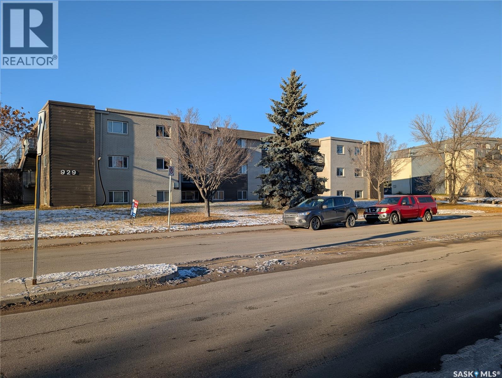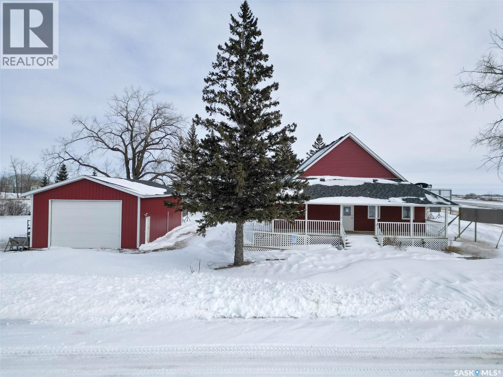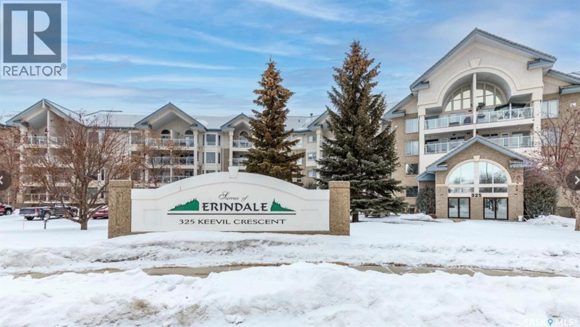Property Type
106 Canada Court
Hanley, Saskatchewan
Discover the perfect place to build your next home in this charming small town, located just 30 minutes from Saskatoon. This fully serviced lot in Hanley offers the ideal blend of peaceful rural living and convenient urban access, making it a great opportunity for families, retirees, or anyone looking to enjoy a slower pace without sacrificing convenience. Just a short walk from the school, this spacious lot provides plenty of room for your dream home all while being nestled in a friendly community known for its welcoming atmosphere. Hanley is a vibrant community with a K-12 school, grocery store, mechanic, and plenty of other amenities. Whether you're seeking a fresh start, a quieter lifestyle, or a smart investment, this property delivers the best of both worlds—small-town charm with big-city proximity. (id:41462)
Coldwell Banker Signature
1a 1005 Broadway Avenue
Saskatoon, Saskatchewan
Turnkey Restaurant Business for Sale – Prime Broadway Ave Location: An exceptional opportunity to acquire Sweethoney Dessert, a well-established and beloved Asian dessert restaurant known for serving the most authentic Hong Kong–style desserts in North America. Operating in a high-traffic location on busy Broadway Ave, the business has built a loyal and diverse clientele who appreciate its premium ingredients, fresh fruits, and handcrafted in-store recipes. The restaurant offers 1,100 sq. ft. of well-designed space with 30 seats and benefits from attractive lease terms, strong cash flow, consistent online ordering, and significant marketing potential. The sale includes all equipment, chattels, and the current owner’s operational knowledge to ensure a smooth transition. With its long-standing reputation, turnkey setup, and excellent growth potential, this is an ideal opportunity for an owner-operator looking to acquire an established brand in a prime location. Inventory is not included, and the business has been fully released from franchising requirements, meaning no transfer fees, no royalty fees, and no mandatory training fees. (id:41462)
1,100 ft2
Royal LePage Varsity
115 Canada Court
Hanley, Saskatchewan
Discover the perfect place to build your next home in this charming small town, located just 30 minutes from Saskatoon. This fully serviced lot in Hanley offers the ideal blend of peaceful rural living and convenient urban access, making it a great opportunity for families, retirees, or anyone looking to enjoy a slower pace without sacrificing convenience. Just a short walk from the school, this spacious lot provides plenty of room for your dream home all while being nestled in a friendly community known for its welcoming atmosphere. Hanley is a vibrant community with a K-12 school, grocery store, mechanic, and plenty of other amenities. Whether you're seeking a fresh start, a quieter lifestyle, or a smart investment, this property delivers the best of both worlds—small-town charm with big-city proximity. (id:41462)
Coldwell Banker Signature
114 Canada Court
Hanley, Saskatchewan
Discover the perfect place to build your next home in this charming small town, located just 30 minutes from Saskatoon. This fully serviced lot in Hanley offers the ideal blend of peaceful rural living and convenient urban access, making it a great opportunity for families, retirees, or anyone looking to enjoy a slower pace without sacrificing convenience. Just a short walk from the school, this spacious lot provides plenty of room for your dream home all while being nestled in a friendly community known for its welcoming atmosphere. Hanley is a vibrant community with a K-12 school, grocery store, mechanic, and plenty of other amenities. Whether you're seeking a fresh start, a quieter lifestyle, or a smart investment, this property delivers the best of both worlds—small-town charm with big-city proximity. (id:41462)
Coldwell Banker Signature
Rural Address
Lumsden Rm No. 189, Saskatchewan
Approx. 20 acre parcel about 10 minutes away from Rochdale Superstore. Close to Condi Natural Reserve, on Hwy 11 close to railway line. At this time zoned as agricultural but has potential to be converted into Acreage, Light industrial, warehousing, horse farm and many other uses. For more information call agents. (id:41462)
Homelife Crawford Realty
Church Acreage
Baildon Rm No. 131, Saskatchewan
A beacon of faith and community is now available. This very unique property could be yours! This beloved Catholic Church has served as a spiritual home for gerations. This is a fully functionable Catholic Church with 2 attached residences. The Catholic Church was moved to the present location and two adjoining suites were added later. A triple detached garage was constructed and a Manufactured home was moved onto the property. Heating to the Church and residense is Natural Gas Hot water boiler in-floor heat. There is also a large Generator connected to the property. The Church is stunning and you can feel the comfort when you enter through the rounded Custom doors. There is plenty of room for a large gathering with 30 large pews. A full altar and choir area is at the front. There is lots of storage behind the altar and in the back utility room. The front has a den to the one side and access to the living quarters to the left. There is a small loft for storage. The living quarters cons1ist of a 1-bedroom suite with an l-shaped living/dining/kitchen complete with laundry. The second suite has several small room, a litkcen and a large bedroom. Each suite has a full bathroom and there is a bathroom in the entryway to the living areas. The triple detached garage has 2 overhead doors. The manufactored home was added later. It is open design concept, 2 bedrooms, bathroom and laundry. All the buildings are in excelent condition. The land is 60 acres of organic hay. This convenient location is directly on highway #2, 35 kilometers south of Moose Jaw. The owner would love to see a Catholic group continue with the Church in this location. Come check it out today. (id:41462)
2 Bedroom
1 Bathroom
840 ft2
Century 21 Insight Realty Ltd.
108 Bodeman Court
Hanley, Saskatchewan
Prime development opportunity – unlock the potential of this rare offering: an unserviced lot perfectly positioned for a new residential development. MULTIPLE LOTS AVAILABLE AS A PACKAGE - call for pricing on Bodeman Court! Located just 30 minutes from Saskatoon in the welcoming and fast-growing small town of Hanley, this property provides a blank canvas for developers. Established community amenities include a grocery store, K-12 school, mechanic, and more! Just a short walk from the school, this spacious lot provides plenty of room for your dream home all while being nestled in a friendly community known for its welcoming atmosphere. Opportunities like this don’t come often—reach out today for more details! (id:41462)
Coldwell Banker Signature
"irvine-Kelln Acreage" - 10 Acres More Or Less
Last Mountain Valley Rm No. 250, Saskatchewan
Welcome to the Irvine-Kelln Acreage in the serene Last Mountain Valley. This 1920 built, 3 bedroom 2 bathroom, 2 storey house is 1,976 square feet with natural gas and electricity service and sits on 10 acres of expansive prairie land close to the town of Cymric Saskatchewan. The property includes a large barn, a single detached garage and a shed providing ample room for equipment, vehicles, animals, and hobby projects. While the home is in need of some TLC, it presents incredible potential for the right buyer with a vision whether you’re dreaming of a modern farmhouse transformation or a cozy family retreat. You enter into the porch that leads to the kitchen and just behind that is the laundry room with an attached 4 piece bathroom. A formal dining room is next. The massive L-shaped living room features large windows that frame views of the property and sliding patio doors that lead out to the deck. Perfect for enjoying quiet mornings or sunset evenings. A 3 piece bathroom is attached to the primary bedroom with double closets. Upstairs features a bonus area and two more bedrooms! There is also a full concrete basement that is unfinished and includes the owned furnace and electric water heater. This property has a well for water supply. (id:41462)
4 Bedroom
2 Bathroom
1,976 ft2
RE/MAX Crown Real Estate
720 Cameron Street
Regina, Saskatchewan
This spacious 3-bedroom, 1-bathroom home presents an excellent opportunity for investors seeking reliable rental income. The interior features a bright, open living space, updated light fixtures, flooring and cabinets. Alley access provides convenient off-street parking. Ideally located within walking distance to Kitchener Elementary and St. Luke School, and just minutes from Lewvan Drive and public transit, this home offers easy access for commuters and families alike. New sewer line 2025 (front clean out to city), hi-efficient furnace (2024), renovated bathroom 2025 (plumbing, toilet, flooring, vanity, surround, fixtures). Attractive rental income, contact your agent for further details! (id:41462)
3 Bedroom
1 Bathroom
840 ft2
Realty Executives Diversified Realty
405 Nelson Avenue
Rose Valley, Saskatchewan
Welcome to this well-kept bungalow situated on two spacious lots in the welcoming community of Rose Valley. With a full basement, recent upgrades, and plenty of outdoor space, this home offers excellent value in a peaceful rural setting. Inside, the home features a full paint refresh, new flooring, and a renovated bathroom completed in 2025 with new fixtures and updated outlets. The main floor includes a bright kitchen, comfortable living area, two bedrooms, and a clean 4-piece bath. The full concrete basement offers ample storage, laundry space, and potential for future development. The exterior includes vinyl siding, updated windows, a large deck, and a single detached garage. The property spans two lots, providing room for gardening, parking, expansion, or simply enjoying the space. Water is supplied by the Town of Rose Valley’s reverse-osmosis system, which is a great perk for rural living. Rose Valley sits in central Saskatchewan, surrounded by beautiful lakes, well-maintained winter sledding trails, and wide-open outdoor spaces. This community attracts buyers looking to escape busier, more populated provinces and enjoy a quieter, more affordable lifestyle. A solid option for first-time buyers, downsizers, investors, or anyone looking for comfortable small-town living with room to grow. (id:41462)
2 Bedroom
1 Bathroom
768 ft2
Century 21 Fusion
761 Athol Street
Regina, Saskatchewan
This delightful 2-bedroom, 1-bathroom home offers a great opportunity for investors looking for steady rental income or first-time buyers ready to build equity. The interior features laminate flooring, a modernized kitchen, convenient main floor laundry, and rear alley access with parking. Perfectly situated within walking distance to Kitchener Elementary and St. Luke School, and just minutes from Lewvan Drive and public transit, commuting is quick and easy. Contact your agent today to schedule a private showing! (id:41462)
2 Bedroom
1 Bathroom
653 ft2
Realty Executives Diversified Realty
1070 Argyle Street
Regina, Saskatchewan
Welcome to 1070 Argyle St, an affordable 2-bedroom, 2-bathroom home nestled in the heart of Washington Park. With ample parking, lane access, and a partially finished basement, this property offers practicality and potential for families, first-time buyers, or investors alike. Inside, you’ll find laminate flooring throughout for easy maintenance and a cleaning. The partially finished basement offers additional living space or storage options—ready for your personal touch. Situated on a well-located lot, this home is just minutes from Pasqua Hospital, Mosaic Stadium, and the Mâmawêyatitân Centre. Families will appreciate being close to 7 Stones Community School and Sacred Heart Elementary School, making morning routines a breeze. Recent upgrades include newer sewer line (2024) and new plumbing in the basement bath. Whether you're looking to get into the market, downsize, or add to your rental portfolio, this home is affordable, accessible, and full of potential. Book your showing today! (id:41462)
2 Bedroom
2 Bathroom
608 ft2
Realty Executives Diversified Realty
107 Main Street
Alvena, Saskatchewan
Here’s your opportunity to take on a full renovation project with endless potential! Located on a spacious lot in the town of Alvena, Saskatchewan, this property includes two structures and is ideal for someone ready to take on a true build-out. The main home has been taken right down to the studs, offering a genuine blank canvas for your design vision. Some plumbing is already roughed in, and with the home sitting on a newer foundation, you have a solid starting point to reconstruct the layout exactly how you want it. Also included is a former house converted into a garage, perfect for storage, tools, or future workshop space. Whether you’re an investor, builder, or someone excited to take on a project from the ground up, this property delivers incredible flexibility and potential in a quiet Saskatchewan community. A fantastic opportunity to create something completely your own, don’t miss it! (id:41462)
768 ft2
Real Broker Sk Ltd.
216 Bedford Street
Elstow, Saskatchewan
Located just 30 mins east of Saskatoon, this newer side-by-side duplex is an incredible value! Each side offers over 1,100 sq ft with an open concept floor plan, spacious kitchen with stainless appliances, pantry and peninsula seating, 2 good sized bedrooms and a full bath. Both front attached garages have direct entry and the basements are open for future development. Sitting on a massive 125' x 100' lot, there's plenty of space for playing, gardening and relaxing. The additional oversized single detached garage is perfect for car enthusiasts or hobbyists. Whether you're looking for a revenue property, a home for you and your extended family or an affordable escape from the city, this is a great opportunity! Call your favourite realtor for your personal showing! (id:41462)
2 Bedroom
1 Bathroom
2,288 ft2
Realty Executives Saskatoon
702 3rd Street
Kenaston, Saskatchewan
Buy a BUSINESS and get a HOME FREE ! This mixed zone property offers a retail front restaurant in the heart of Kenaston. In addition, there are 3 large offices that can be rented separately. In the back of the commercial building, there is also a 3 bedroom home. This rare opportunity is great for anyone entrepreneurial & wants to be their own boss. Contact an agent today to view this property. Turnkey restaurant operation may also be good for immigration. (id:41462)
2,160 ft2
RE/MAX Saskatoon
2522 Broderick Road
Regina, Saskatchewan
Welcome to this one-of-a-kind, custom-built 2,913 sq ft 2 storey with a triple attached garage in Windsor Park close to W.F. Ready Elementary School, Prince of Wales Park, Spruce Meadows Park and all east-end amenities. Upon entry, the tiled foyer leads to the open-concept main floor with 17ft ceilings and a floor-to-ceiling stone fireplace that divides the living and dining areas. Hardwood flooring flows throughout, and expansive floor to ceiling windows fill the space with natural light. The dining area offers views to the second floor and direct access to the back deck through garden doors. At the heart of the home is the gourmet kitchen, complete with stainless steel appliances, ample cabinetry & counter space, a large sit-up island with stone-accented pillars and a walk-in pantry. The main floor bedroom provides flexibility for guests or a home salon with R/I for a sink. Completing the main level is an office, 2-piece bathroom and mudroom/laundry area with extra storage and direct access to the garage. Upstairs, a spacious bonus room overlooks the living area below, maintaining the home’s bright & open feel. The primary suite is a true retreat with a fireplace & luxurious 5-piece ensuite with dual sinks, jetted tub, walk-in shower and direct access to the walk-in closet. Two additional bedrooms—each with its own walk-in closet—and a 4-piece bathroom complete the 2nd floor. The basement offers incredible potential with an interior side entrance, vapour barrier and insulation completed, drywall, R/I for a bathroom & wet bar and electrical outlets on exterior walls. With room for 2 additional bedrooms, a kitchen, bathroom & living area, it's ideal for multigenerational living or a suite development. Step outside to a fully PVC fenced backyard that includes a large deck with obscured glass panels, natural gas BBQ hookup and concrete patio below with shrubs for added privacy. This stunning home is move-in ready and offers exceptional quality, space and versatility. (id:41462)
4 Bedroom
3 Bathroom
2,913 ft2
Century 21 Dome Realty Inc.
8 101 Neis Access Road
Lakeland Rm No. 521, Saskatchewan
Luxurious 2 storey residence in the esteemed gated community of Laurel Green Estates in Emma Lake. This exquisite property offers 1,625 sq/ft, 5 bedrooms, 4 bathrooms, and a 24 X 26 detached garage. Upon walking in you will find a sophisticated and open-concept great room with vaulted ceilings, hardwood flooring, large windows and a natural gas fireplace with beautiful surround finished all the way to the ceiling. The sleek white kitchen is a modern masterpiece, featuring quartz countertops, ceramic backsplash, stainless steel appliances, soft-close cabinets, and a spacious island, ideal for meal preparation, casual dining or hosting for family holidays. Finishing off the main floor is the impressive primary bedroom which offers a spacious walk-in closet and 5-piece ensuite with in-floor heat. The 2nd level consists of 2 sizeable bedrooms and a full bathroom also with in-floor heat. The fully finished basement boasts a recreation room, 2 remaining bedrooms, a full bath, laundry room with ample storage and a utility room. Moving outside, you’ll find the deck with a natural gas BBQ hook-up and access to the fenced area of the yard. A few notable features include central vac, air exchanger, sump pump, HE N/G furnace and on-demand hot water heater and an exclusive parking spot in a secure compound for additional storage needs. Enjoy the peace of living at the lake while enjoying the luxury and convenience this beautiful home offers, this is a must see! (id:41462)
5 Bedroom
4 Bathroom
1,625 ft2
Coldwell Banker Signature
113 Main Street
Spiritwood, Saskatchewan
The iconic Ming’s Wok is a prime opportunity for the next Main Street restaurant in the busy town of Spiritwood. This restaurant with seating for 100 comes fully equipped and ready to cook, with a cafe on one side and large dining room & beverage room on the other, both with air conditioning. The kitchen boasts a new dishwasher, three woks, grill, deep fryer and all the space you could want for prep, along with a walk-in cooler with shelving. An area with storage, freezers and laundry leads to a three-bedroom suite, featuring a living room, full bathroom and office. The side and back yard offer a garden space with fenced deck, two storage sheds and room to park two vehicles. Call your agent to book a showing. (id:41462)
3,475 ft2
RE/MAX Of The Battlefords
1809 Third Street
Estevan, Saskatchewan
Stately home with walkout basement situated on a huge lot overlooking the valley in Westview. This home is unlike any you will find on the market, with it's beautifully crafted wainscoting throughout much of the main floor, crown molding, and massive footprint. With over 1700 sq feet of living space on both the main floor and walk out basement this home has plenty of room for your family to enjoy! The huge front entryway leads into the front living room with hardwood flooring and large south facing windows. The large formal dining room connects the kitchen and has french doors leading out onto the back deck. The bright spacious kitchen has a ton of bright cabinetry and a center island. The main floor has three generous sized bedrooms with lots of closet space. The walkout basement features an open concept family room and kitchenette with plenty of space for a pool table, bar, games room or anything else you'd like to enjoy. There are two additional bedrooms on this lower level as well as a large additional room which would make a great office, play room, gym, whatever you wish! Laundry is located adjacent to a 3 piece bathroom for guests. The backyard is very spacious and private with a beautiful view of the valley. Single attached oversized garage that is heated and insulated. You must see this home in person to appreciate all that it has to offer! (id:41462)
5 Bedroom
2 Bathroom
1,771 ft2
Coldwell Banker Choice Real Estate
179 Halifax Street
Regina, Saskatchewan
Nicely updated bungalow in Regina's Churchill Downs neighbourhood that would make a great first time home or investment property. Freshly painted, laminate flooring throughout main, renovated bathroom. Basement has great ceiling height, has been reinforced and is open for your development. Good sized corner lot with a parking pad and great space for future garage. Sewer line replaced in 2021, sump pump and back flow valve, shingles in 2017. (id:41462)
2 Bedroom
1 Bathroom
611 ft2
RE/MAX Crown Real Estate
#e39 1400 12th Avenue
Regina, Saskatchewan
Looking for a move-in ready home on Regina’s desirable East side? Your search may be over. Tucked away in the friendly Glen Elm trailer court, this spacious 1,560 sq. ft. double-wide modular home offers the perfect blend of comfort, functionality, and convenience. Just minutes from all the East end shopping, dining, and amenities, the location couldn’t be better for those who want everyday needs within easy reach. Step inside and you’ll immediately notice the sense of space and light. Vaulted ceilings open up the main living areas, while the large living room—with its cozy gas fireplace—creates the perfect spot to relax with family or entertain friends. The open kitchen and dining area provide an abundance of cabinets and counter space, ideal for anyone who loves to cook or host gatherings. The primary bedroom is a true retreat, complete with a generous layout and a private ensuite featuring a relaxing soaker tub and large walk in closet. Two additional bedrooms and a full bathroom provide plenty of space for family, guests, or even a home office. You’ll also appreciate the convenience of the dedicated laundry and storage area. Outside, the property continues to impress. A wrap-around deck invites you to enjoy morning coffee or evening sunsets, while the fenced yard offers a peaceful backdrop. There is a storage shed that provides ample room for tools, bikes, or seasonal items, keeping everything neat and organized. Pad fees are $845 per month and include garbage pick-up and snow removal, ensuring low-maintenance living year-round. Pride of ownership shines in every corner of this home—come see for yourself what makes this East side gem so special! (id:41462)
2 Bedroom
2 Bathroom
1,560 ft2
Royal LePage Next Level
106 929 Northumberland Avenue
Saskatoon, Saskatchewan
Lower-level 2-bedroom condo, large windows, in-suite laundry hookups, stainless steel appliances, granite countertops, West-facing, . Close to schools, parks, a convenience store, churches, and bus route stops right out front! Great for revenue. (id:41462)
2 Bedroom
1 Bathroom
784 ft2
Century 21 Fusion
1 1st Avenue N
Fleming, Saskatchewan
This incredible property is perfect for a small business owner! Well-built and creatively designed! It's currently an art gallery/cafe with living quarters in the basement and features a 24x48 garage with the back half used as a workshop (insulated) and 10x36 storage shed. The front of the building has wheelchair access and a beautiful covered porch. The main level features vaulted ceilings and an open concept and provides you with a kitchen, two bathrooms (one of which is wheelchair accessible), and a large open area that can be used as you please. The basement is where you'll find the beautiful living quarters that provides a spacious kitchen with oak cabinets, travertine countertops, and stainless steel appliances. You'll also find a large living room, 4pc bathroom, spacious master bedroom, an additional bedroom, and office. BONUSES INCLUDE: HE furnace, water heater, water softener, 200 amp, central vac, and central air! This all comes located on 1.09 acres! This property has great highway visibility and endless possibilities!! (id:41462)
1,600 ft2
Royal LePage Martin Liberty (Sask) Realty
340 325 Keevil Crescent
Saskatoon, Saskatchewan
The Sierras of Erindale is a senior condominium complex located in Erindale ideally located close to grocery stores and bussing. This complex is superior to many others in Saskatoon for the amenities that it offers, from a billiard area to a well appointed library, dining banquet facilities, craft room, wood working shop and an indoor swimming pool, not to mention the indoor theatre room. On site gym, guest suites and a car wash. As you enter the grand front foyer, your eyes are drawn to the beautiful oak staircase and above, to the terrace area. Unit 340 is a one bedroom and the den has a glass door. The bedroom is connected to a three-piece bath with dual closets on either side of the entrance to the bath area. The well lit, white heritage cabinet kitchen includes a fridge, stove, and dishwasher. The dining room and living room face south, offering lots of sunlight. From the living room, a door and a phantom screen lead you to a very spacious deck. In addition, there is a laundry room / storage room with full-size washer and dryer. Included with the unit is one parking spot number C 40. This is a very safe complex with great community involvement. One does not even have to go outside to throw out your garbage. Retirement is about connecting with people, a great opportunity at the Sierras of Erindale. (id:41462)
1 Bedroom
1 Bathroom
861 ft2
Royal LePage Saskatoon Real Estate



