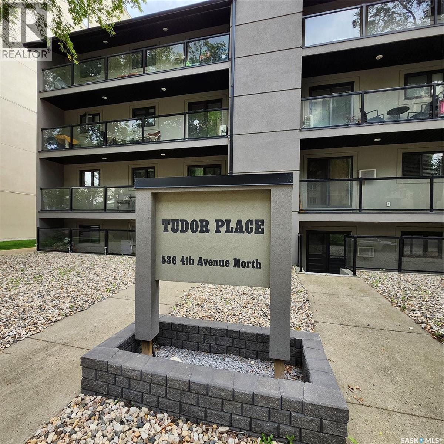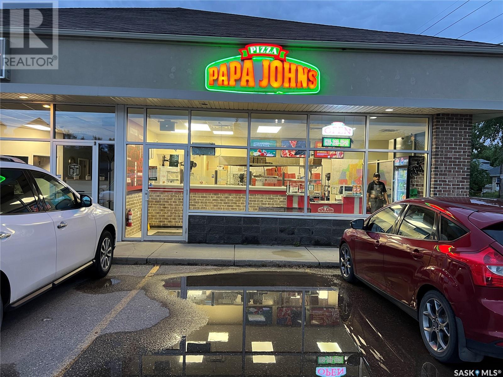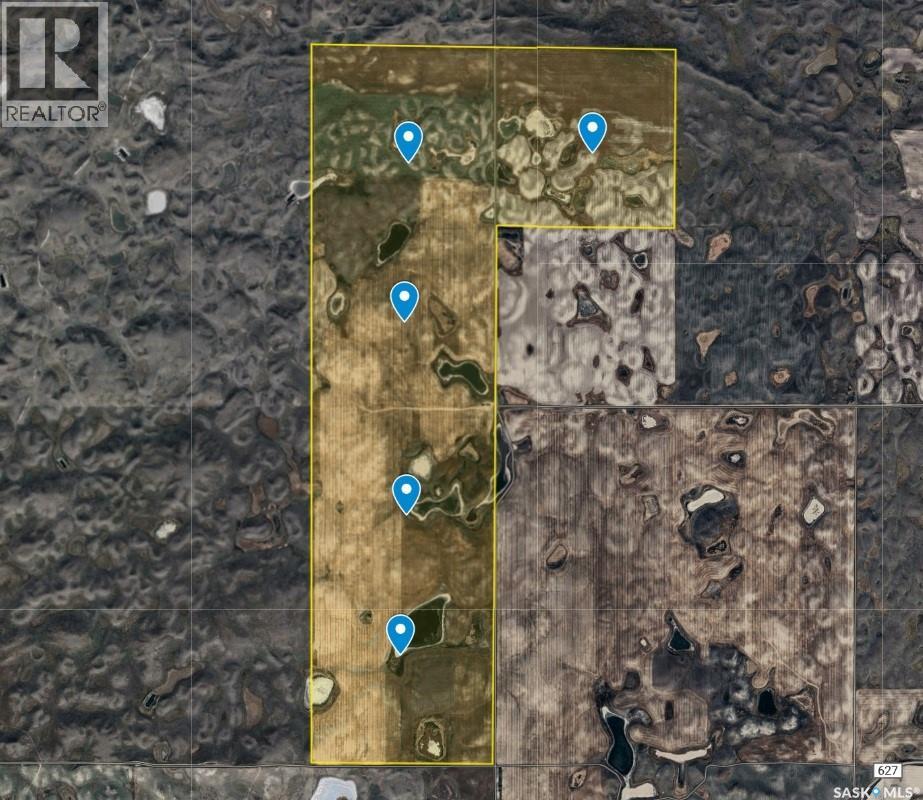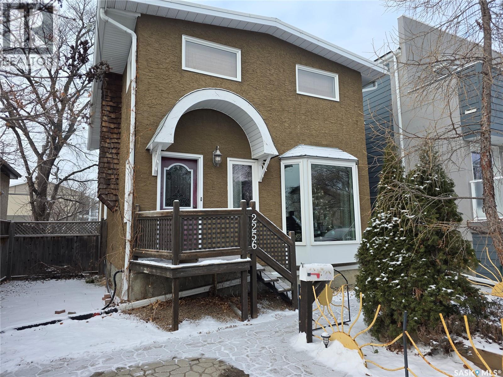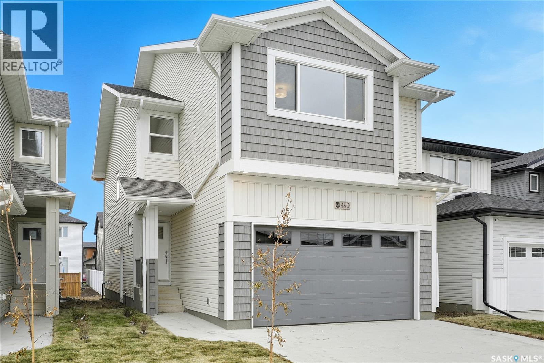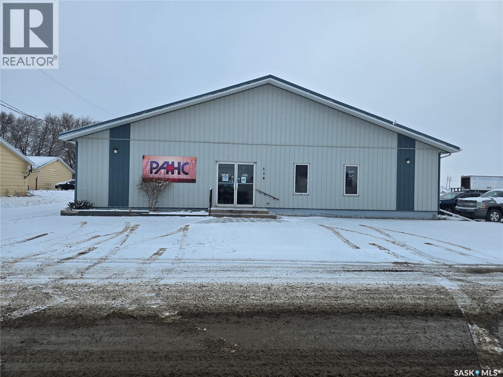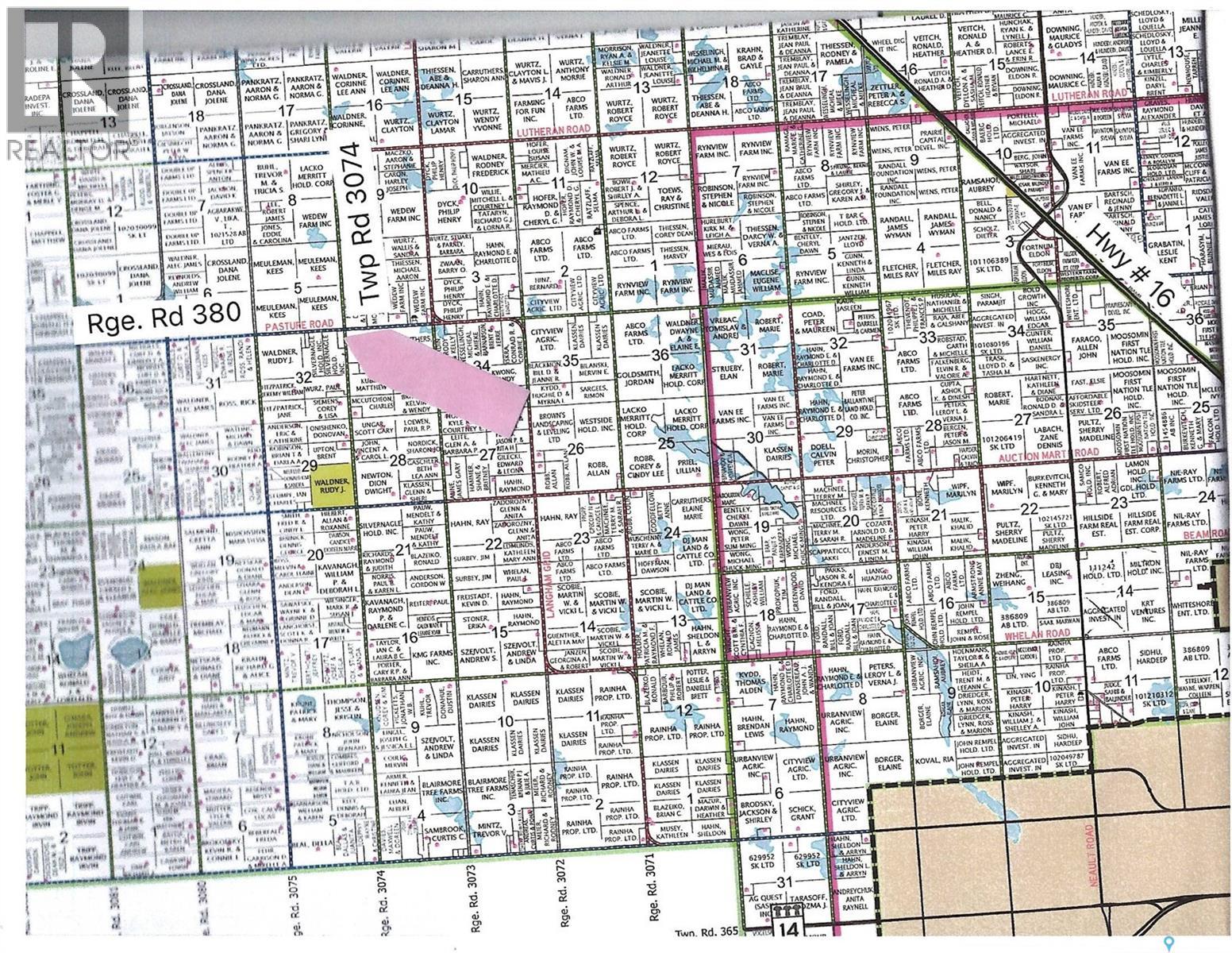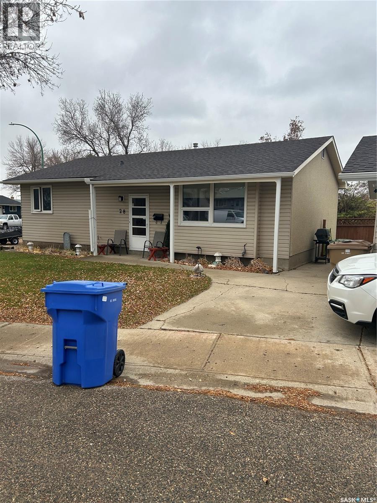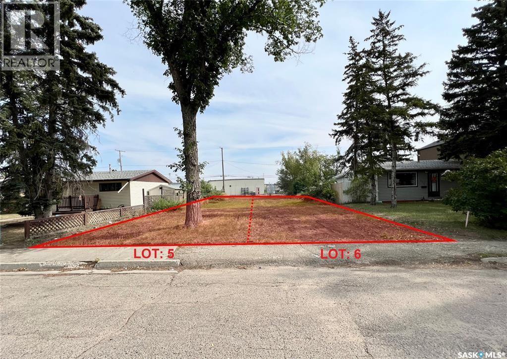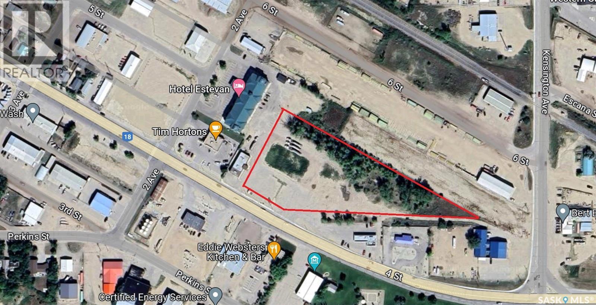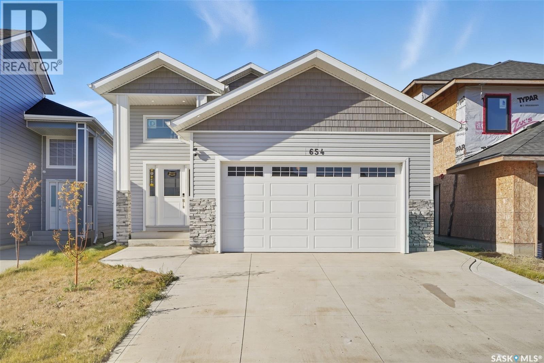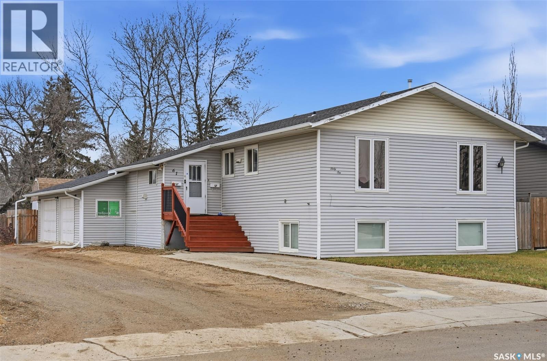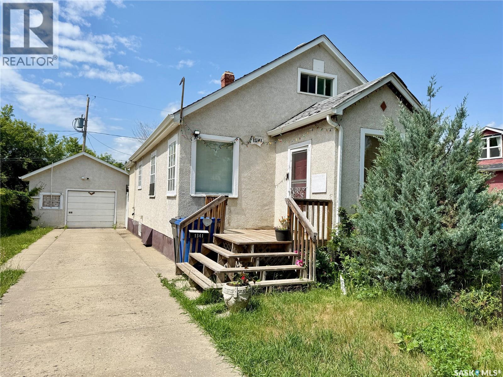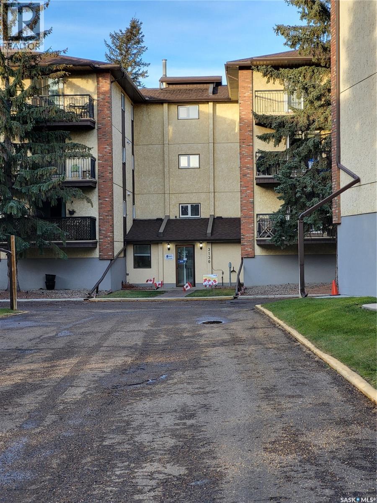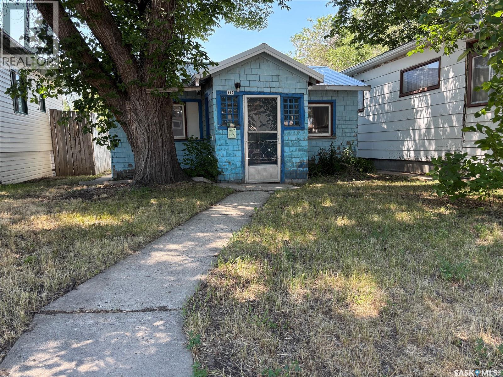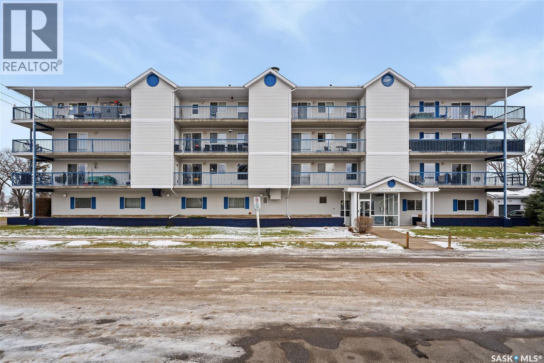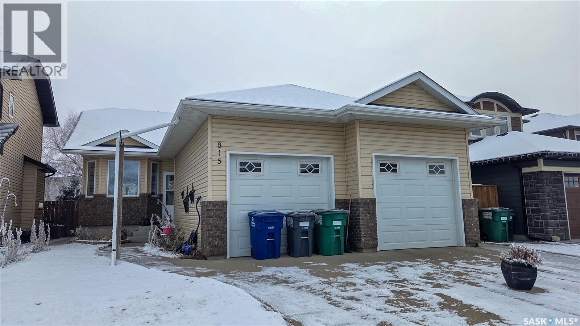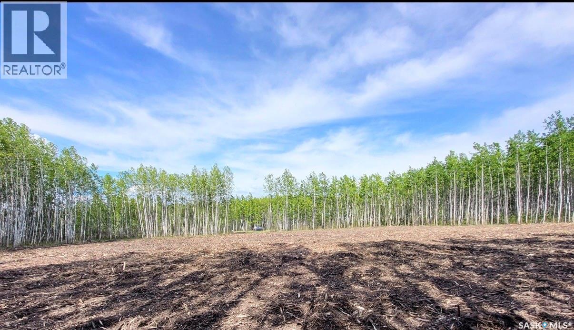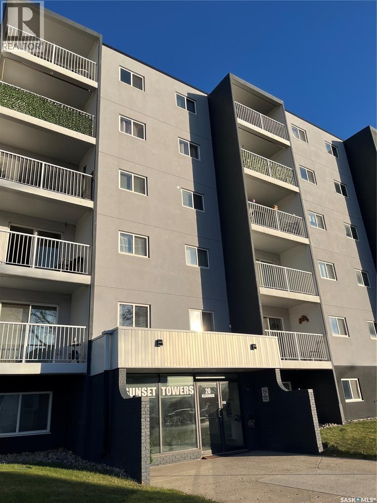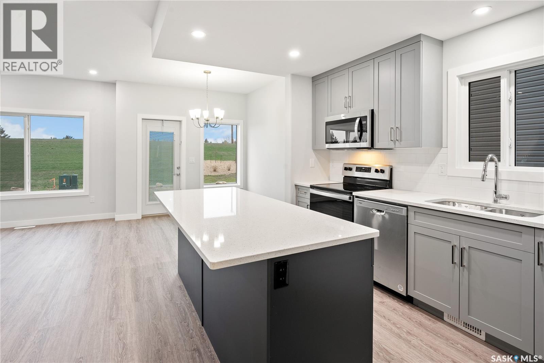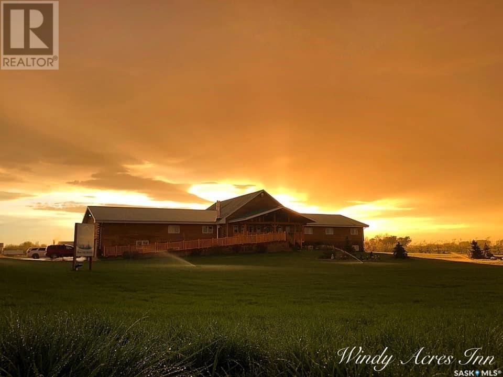Property Type
301 Front Street
Eastend, Saskatchewan
Welcome to 301 Front Street in Eastend — a 1,692 sq. ft. 1½-storey home full of charm, character, and thoughtful updates. Situated on a 6,000 sq. ft. corner lot with lane access, this property offers a fully fenced backyard, single detached garage, and a peaceful, walkable location near Eastend’s quaint town centre. Inside, you’re welcomed into a bright living and dining area with large windows that fill the space with natural light. Two main floor bedrooms are tucked just off this main area, each with updated windows (2020) for comfort and efficiency. Continue through to the kitchen — also updated with newer windows in 2020 — where the charm of this home continues to shine. The main floor bathroom is a unique highlight, featuring in-floor heat and a stunning original clawfoot tub. Previously a bedroom, this space was smartly reconfigured for comfort and convenience and includes main floor laundry. A second main floor space — once a bathroom — now serves as a mudroom or den with access to the back Trex deck (approx. 2007) and private yard. Upstairs, you’ll find a large open loft — perfect as a third bedroom, home office, or creative retreat. The unfinished basement offers excellent storage space and houses the high-efficiency furnace (2023) and water heater (approx. 2018). This home also includes central air conditioning to keep you cool through the summer. Nestled in the scenic Frenchman River Valley, Eastend is a hidden gem — rich in natural beauty, paleontology, and prairie charm. With access to the famous T.rex Discovery Centre, art galleries, hiking trails, a vibrant local community, and a peaceful small-town atmosphere, Eastend is the perfect place to slow down and enjoy Saskatchewan’s southwest beauty. Whether you’re looking for a cozy full-time home or a quiet getaway, 301 Front Street is ready to welcome you. (id:41462)
2 Bedroom
1 Bathroom
1,692 ft2
Exp Realty
305 536 4th Avenue N
Saskatoon, Saskatchewan
CITY PARK - - - Updated, spacious 2 bedroom condo in City Park walking distance to the river, U of S, and downtown. Renovations over the years include: newer kitchen with dark maple cabinets, countertops, vinyl plank flooring, sink, tap, & stainless steel appliances. Updated bathroom with newer vanity, taps, and tub surround. All newer trims & baseboards, paint, and lighting. Master bedroom with cheater ensuite & double closet. Ensuite laundry. Huge west facing balcony shaded by mature elm trees. One covered, electrified parking stall included. This spacious unit is in a superb City Park location. Great for U of S, AIRBNB, & downtown workers. Don’t miss this one! (id:41462)
2 Bedroom
1 Bathroom
904 ft2
Royal LePage Varsity
129 Birch Drive
Weyburn, Saskatchewan
Welcome to this thoughtfully designed family home located on a desirable corner lot in a quiet, established neighborhood. This 4-bedroom, 2-bathroom property offers a unique and functional layout, making it an ideal choice for growing families, multi-generational living, or anyone in need of extra space and flexibility. Entering in from the double driveway, you are welcomed into a spacious and inviting sunken family room with fireplace and patio doors to the backyard. The home's layout is both practical and unique, with all four bedrooms located at the back of the house for added privacy. At the heart of the home, the bright kitchen and dining area flow naturally into both the family room and living room areas located on either side, making entertaining or day-to-day living both comfortable and convenient.The lower level is fully developed and offers additional living space, including that extra bedroom, laundry area, and plenty of storage. Whether you need a home office, playroom, or guest suite, this basement offers that flexible space. Outside, enjoy the fully fenced yard, ideal for pets or kids. This space features a cozy patio area complete with pergola—perfect for relaxing or hosting summer gatherings and an included shed. There’s also a side yard that adds to the overall outdoor space. The single attached garage offers extra storage and off-street parking, with easy access directly into the home. Additional features include updated shingles, great curb appeal, and a location that can’t be beat. Just a short walk from Elks Park and the local high school, this home offers convenience for your busy family. Don’t miss out on this spacious, well-located home with room to grow and a layout that truly stands out! (id:41462)
4 Bedroom
2 Bathroom
1,493 ft2
RE/MAX Weyburn Realty 2011
1 1418 Central Avenue
Saskatoon, Saskatchewan
Turnkey Pizza Franchise Opportunity – 1418 Central Ave, Saskatoon Established Papa John’s location in the high-traffic Sutherland area. Fully equipped with assets, leasehold improvements, and strong brand recognition. Lease in place at $21.00/sq. ft. with 52 months remaining. Ideal for owner-operators or investors seeking a proven business model. (id:41462)
1,500 ft2
RE/MAX Bridge City Realty
5 Quarters Rm 163
Wheatlands Rm No. 163, Saskatchewan
5 Quarters in 1 block ! Located SW of Parkbeg SK, about 60km west of Moose Jaw SK. There are 680 cultivated acres as per SAMA. Total 2025 Assessment is $ 982,200. Average assessment per 160 acre is: $196,440. Land is currently leased till the Dec 31 of 2027. Yearly rent is: $ 37,400 plus GST. (id:41462)
Royal LePage Next Level
2256 Pasqua Street
Regina, Saskatchewan
Crisp fall evenings call for a home that feels both stylish and welcoming—and this one delivers. With 9’ ceilings, and a sleek modern fireplace, the main living space is designed for entertaining or simply unwinding after a busy workday. Natural light floods through the spacious front living room, highlighting the newer vinyl plank floors and freshly painted walls that add a cozy yet contemporary vibe. Love hosting? The formal dining room is ready for those upcoming holiday dinner parties, while the bright bay window in the kitchen frames a perfect view of your private backyard. Ample cabinetry and counter space make meal prep easy, whether you’re throwing together a quick weekday meal or experimenting with new recipes. A convenient main floor powder room adds to the thoughtful design. Upstairs, the primary suite is a retreat of its own, featuring a vaulted ceilings and plenty of space for a king bed plus a lounge or workspace. Two additional bedrooms and an airy den with a skylight provide flexibility—whether you dream of a stylish home office, guest room, or hobby space. The spa-inspired bath includes a corner double tub, ideal for winding down as the evenings grow cooler. Practical upgrades include updated windows throughout, a high-efficiency furnace, central air, updated electrical, and ABS plumbing. The basement is dry, clean, and offers tons of storage—or the option to finish it into a gym or media room. Outside, the curb appeal is undeniable: metal roof, stamped concrete driveway, mature landscaping, and a unique sun garden railing that sets this property apart. In the back, a wooden deck invites fall BBQs and crisp morning coffees. Plus, you’re just a block from Les Sherman Park and the Wascana Creek trails—perfect for weekend walks or bike rides. This home blends modern efficiency with timeless charm—an ideal fit for couples who want space to entertain, relax, and live beautifully. (id:41462)
3 Bedroom
2 Bathroom
1,776 ft2
Coldwell Banker Local Realty
202 Antonini Court
Saskatoon, Saskatchewan
Welcome to the “Wasserberg” – a 1,687 sqft Spacious 4-Bedroom Home with Bonus Room built by Builder of the Year, Ehrenburg Homes! This beautifully designed family home is situated on a CORNER LOT and features a functional open-concept main floor layout. The kitchen boasts quartz countertops, a stylish tile backsplash, a large island, ample custom cabinetry, and a pantry for extra storage. Upstairs, you’ll find a versatile bonus room along with FOUR BEDROOMS. The primary suite includes a spacious walk-in closet and a luxurious ensuite. Additional features include a side entry for potential future legal basement suite. This home will be completed with front yard landscaping, underground sprinklers, and a concrete driveway. Estimated possession is Winter 2026. Photos are from a previous build of the same model, finishing colours and materials may vary. (id:41462)
4 Bedroom
3 Bathroom
1,687 ft2
RE/MAX Saskatoon
Cypress Hills Segway Tours
Cypress Hills Provincial Park, Saskatchewan
Be your own boss with this affordable seasonal business opportunity in the stunning Center Block of Cypress Hills Interprovincial Park! Operate guided Segway tours and showcase the natural beauty of the Cypress Hills on a fleet of 10 well-maintained Segways. This turnkey operation includes a leased office building and all required safety equipment, making it easy to step in and start earning right away. In addition to Segway adventures, the business also offers scenic wagon tours throughout the Park—an appealing attraction for families, groups, and visitors seeking a unique outdoor experience. The sale also includes the wagons. A fenced compound area near the main office building is used as the training area for the tours. A perfect opportunity for an entrepreneur who loves the outdoors and wants to run a fun, active business in a thriving tourist destination. Season runs from May to September. For more details, reach out today or visit the business website: https://www.cypresshillssegway.ca/. (id:41462)
300 ft2
Blythman Agencies Ltd.
416 7th Avenue Nw
Weyburn, Saskatchewan
Currently used as a Veterinary Clinic,, this building has great potential to be easily changed to office space with a warehouse or shop in the back. Located in a great accessible area, this building boasts 4284 sq feet of useable space. The front section consists of numerous "office" rooms, storage, retail or waiting room and a coffee room. This is a great building waiting for a new owner. (id:41462)
42,894 ft2
RE/MAX Weyburn Realty 2011
Pasture Rd. Acreage Site
Corman Park Rm No. 344, Saskatchewan
Another great building site off Pasture Road (380) at the junction of 3074. Check the bush on Google maps - it's as good as you can ask for in the Saskatoon area. Utilities are close by and access is excellent. Outstanding natural beauty and "just right" distance to Saskatoon. (id:41462)
Dwein Trask Realty Inc.
28 Carmichael Road
Regina, Saskatchewan
Welcome to this 4 bedroom + den bungalow located in the desirable location in uplands. This home is completely finished up and down and features a large corner lot with 24x24 heated double detached garage. Inside on the main you will find a large living room , dining room and a u style kitchen. The bungalow has 3 beds up with 2 bathrooms that includes a 2 piece ensuite in the master bedroom. Shingles and windows on main have been updated. The basement has a large rec room with another bedroom and a den and a convenient large laundry room with plenty of storage room . (id:41462)
4 Bedroom
2 Bathroom
1,050 ft2
Realty Executives Diversified Realty
1119 Lindsay Street
Regina, Saskatchewan
Don’t miss this great opportunity! This approx. 50 ft wide lot currently arranged as two lots offers the perfect canvas for your dream build or investment property. Located in a solid neighborhood with strong infill growth over recent years. Property is sold as-is, where-is. Buyers are responsible for their own due diligence regarding subdivision potential, un-tying the lots, servicing requirements, and zoning. GST not included (if applicable). A house previously stood on the land. (id:41462)
Exp Realty
125 4th Street
Estevan, Saskatchewan
This lot is 3.55 acres on 4th St in Estevan. The lot is ready to build on and is in a high traffic area on the main through street. (id:41462)
Royal LePage Dream Realty
654 Delainey Road
Saskatoon, Saskatchewan
This True Bi-level located in Brighton offers everything a Homeowner looks for in their Dream Home. Built in 2023, 654 Delainey Road boasts of Modern Finishes Throughout. Vinyl Flooring on the Main Floor, Modern Lighting, Stylish Backsplash, Stainless Steel Appliances, Natural Gas Stove (main floor kitchen), Central Air Conditioning, Drywalled, Insulated & Heated Garage, Artificial Turf in the Backyard, Covered Deck, Additional Office/Hobby Area on the Main Floor are a few Features this Property Boasts of. Additional Windows make way for abundance of Natural Light throughout. Main Floor welcomes you to a bright & spacious Living Room, Dining Room, 2 Common Bedrooms with a 4-piece Bath & a Primary Bedroom with it's own Walk-in-closet and a 4-piece Ensuite. You also find Laundry Conveniently Located on the Main Floor along with a Hobby Room/Office Space with an additional Window. On the Owner's Side Basement Area you also get a Living Room, a 4-piece Bath & an Additional Bedroom with it's own walk-in-closet. This Property also Offers a 2-Bedroom LEGAL BASEMENT SUITE as a Mortgage Helper. Backyard is a treat to watch. Maintenance Free Artificial Turf & Vinyl Fence adds to the comfort and beauty of the Property. Close to all Amenities Brighton has to Offer- this property awaits it's New Owners. Call TODAY to book a Viewing. (id:41462)
6 Bedroom
4 Bathroom
1,254 ft2
RE/MAX Saskatoon
61 Moncton Place
Saskatoon, Saskatchewan
Welcome to 61 Moncton Place. Step inside the spacious entrance where you'll find separate access to the upper suite, lower suite and entrance to the attached garage. There is also a shared laundry space. As a New Home Owner, enjoy living in the completely updated main floor with large oak kitchen featuring modern countertops, backsplash, flooring and direct access to the large pressure treated deck. The main floor is beautifully kept and Vacant. The basement suite includes 2 large bedrooms, large windows throughout that -allows lots of natural light, another bathroom and the mechanical area. This property is turn key whether purchased as an investment property or your primary residence. Additionally some recent updates include windows, fence, shingles, and new water heater, New Furnace in 2023 as well as New AC in 2023, Flooring (2023), Basement Dishwasher installed 2024. You also get a large shed in the backyard. Garage Comes Insulated/Drywalled & Heated. Basement Tenant willing to continue ($1,400). Call your favorite Realtor® today to schedule a private showing (id:41462)
4 Bedroom
2 Bathroom
1,120 ft2
RE/MAX Saskatoon
1341 105th Street
North Battleford, Saskatchewan
This inviting 1230 square foot home is in great condition and ready for you to move in. It features a spacious galley kitchen with lots of counter space and equipped with a fridge and stove that remain with the property. An 8' x 8' front porch adds curb appeal and offers a perfect place to welcome guests and also provides lots of room for busy families to keep their outdoor gear. The spacious rear entry leads directly into the home from the backyard and garage, offering practicality for daily life. The main floor boasts two comfortable bedrooms and a 4-piece bathroom, along with main floor laundry (washer and dryer included) for added convenience. One of the bedrooms, located at the back of the house, has a separate entrance from the rear entrance, presenting an excellent opportunity to rent out this space for additional income. The second level features a bright and airy bedroom with ample natural light and a private 3-piece bathroom. The basement is a blank canvas, ready for development, with the potential to add a 4th bedroom. Outside, there is a partially fenced yard, a driveway at the front of the house providing off-street parking, a detached one car garage with a garage door opener, and a large shed that adds extra storage and convenience. This home is perfect for families, professionals, or anyone looking for a versatile property with rental income potential. Quick possession available! (id:41462)
3 Bedroom
2 Bathroom
1,230 ft2
Boyes Group Realty Inc.
106 3130 Louise Street
Saskatoon, Saskatchewan
You just cant beat these Brandtwood Estates condos. Check out this 1167 square foot 2 bedroom, 2 bathroom main floor unit with underground parking and an elevator. This home has a great kitchen with all the appliances and a generous dinning room for a big table and your buffet. The living room is again a very good size with patio doors to a quite balcony facing onto a green space. Both bedrooms are a very good size with a 2 pc ensuite in the master bedroom. A 4 piece main bathroom and big laundry/storage room for a deepfreeze and pantry. There is extra storage in front of your parking space, a well equiped workshop, and a meeting room. This building is in very nice shape and the location is excellent, close to circle drive, 8th street and Market mall is just a few blocks away. (id:41462)
2 Bedroom
2 Bathroom
1,167 ft2
Century 21 Fusion
824 Cartier Avenue
Moose Jaw, Saskatchewan
This cozy 704 sq. ft bungalow home with a mid-efficient furnace, metal roof. It is partially fenced with a deck off the back door and parking in the back. Within walking distance to schools, parks and downtown. Would make a good revenue home. (id:41462)
2 Bedroom
1 Bathroom
704 ft2
Realty Executives Mj
202 2501 1st Avenue W
Prince Albert, Saskatchewan
Discover comfortable, low-maintenance living in this beautifully updated 2-bedroom, 2-bathroom condo on the West Hill. Located on the second floor and facing north, this bright and inviting unit offers an excellent layout with an open floor plan, in-suite laundry, and convenient adult-only living in a quiet, well-kept building. Major upgrades were completed in 2024, including vinyl plank flooring throughout and a full set of new appliances—stainless steel fridge, induction stove, microwave hood fan, as well as a new washer, dryer, and a reverse osmosis system. The kitchen features sleek European-style cabinetry, while the spacious primary bedroom includes a generous closet complete with an organizer and a private 2-piece ensuite. A full 4-piece main bathroom serves the rest of the home. Enjoy your north-facing balcony with two exterior storage units, plus the convenience of one underground heated parking stall. The building also offers an amenities room for owner use. Located steps from Kinsmen Park and close to South Hill Mall, Safeway, GoodLife Fitness, and many other amenities, this affordable condo checks all the boxes. Condo fees include everything except power, making this a fantastic option for comfortable and worry-free living. (id:41462)
2 Bedroom
2 Bathroom
861 ft2
Royal LePage Icon Realty
815 Lynd Crescent
Saskatoon, Saskatchewan
Welcome to 815 Lynd Crescent! This beautiful 1144ft² bungalow in one of Saskatoon's most desirable neighborhoods is complete with 4 bedrooms, 3 bathrooms, a double attached garage, finished basement, updated kitchen (complete with a central vac sweep inlet!), central AC and much more! On the main floor you’ll find a beautiful open concept living room, kitchen and dining room; perfect for the entertainers and hosts in the family. The large primary bedroom features a walk-in closet and a 4 piece ensuite, offering ample closet space and a dedicated bathroom. In the basement you’ll find a massive living space, perfect for creating a designated office/living area with an open concept feel, similar to upstairs. It also has an extra bedroom and bathroom making it a great completed space, ready to be moved into. The attached 2 car garage offers lots of shelving and storage, perfect for a handy man or busy family. The backyard has a finished deck to hang out on and is great for kids or pets to play safely! It's conveniently located close to circle drive, as well as to the many amenities Stonebridge has to offer including grocery stores, coffee shops, fast food places, and more! Don't miss out on this opportunity, call to book a showing today! (id:41462)
4 Bedroom
3 Bathroom
1,144 ft2
RE/MAX Saskatoon
Lot 8 Poplar Grove Estates
Meadow Lake Rm No.588, Saskatchewan
Just under 14 acres mins from city limits! Lot has power, natural gas and telephone services. This beautiful treed lot has also been cleared for the perfect building spot insuring privacy for the new owner. For more details don’t hesitate to call. (id:41462)
Century 21 Prairie Elite
610 20 Kleisinger Crescent
Regina, Saskatchewan
Top floor condo unit located in The Sunset Towers. Building offers an inviting atmosphere and residents have access to an amenities room directly off the lobby. Unit has a spacious living room with large sliding doors to the west facing balcony with an abundance of natural light. French doors lead to a bedroom that could also be used as an office. Kitchen features newer vinyl plank flooring and stainless steel appliances which are included. Unit also offers a second bedroom, 4 piece bathroom and in suite storage. Laundry is conveniently located across the hall for easy access. Located close to all north end amenities including a grocery store, restaurants and mall. (id:41462)
2 Bedroom
1 Bathroom
826 ft2
Realty Executives Diversified Realty
3154 Bowen Street
Regina, Saskatchewan
Welcome to the Richmond. Ehrenburg Homes Premier builders latest offering in the vibrant Eastbrook neighbhourhood located close to an abundance of amenities, parks and schools.1560 Sq ft of luxury build with high end materials used throughout. Spacious open concept layout with large kitchen/dining area featuring centre island and stone counters with beautiful modern design cabinetry. Spacious living room with fireplace feature wall handy 1/2 bath on main. 2nd level with large primary suite featuring 4pc ensuite and walkin closet, 2 additional bedrooms and very functional BONUS room, main bath and hand 2nd floor laundry. Inside entry to the double attached garage. Basement features a side entrance to accommodate a future suite. Exterior walls are framed and insulated with roughed in plumbing. Superior construction foundation has a 4” rebar reinforced slab and is built on piles. Exterior features front landscaping, sidewalk, and underground sprinklers. Interior photos from previous build. Call for more information! (id:41462)
3 Bedroom
3 Bathroom
1,560 ft2
Sutton Group - Results Realty
Windy Acres
Orkney Rm No. 244, Saskatchewan
Unbelievable investment opportunity in Yorkton! Windy Acres Inn Bed and Breakfast is a very well known and wildly popular place to stay in the area! From hunters, sports teams, weddings, contract workers, golf and play, retreats, and more - this Inn has a repeat business connection. Minutes from the City of Yorkton on almost 20 acres this "lodge" boasts over 6100sqft on the main floor and the same on the lower level walk out. There is an owner private wing, so this is also your home (if you wish). In total 17 bedrooms and 22 bathrooms, two recreation spaces (lower level has held many corporate meetings with complimentary use of screen and projector, tables and chairs or a comfy setting providing couch seating), two laundry rooms, one massive kitchen (complete with 86 drawers!), office, a fireplace on each level, heated triple car attached garage, heated sunroom, large lower level mud room (perfect for sledders and their equipment) and front covered deck. Options perhaps a care home, large family home, etc Every attention to detail in this build is evident! The pump house is insulated, central air cools the entire building and electronic controls monitor your septic system and 5000gal holding tank. A comprehensive alarm system is there to protect you and your customers (strobe lights, emergency lights in halls and bedrooms and motion sensors), smoke detectors, running toilets, etc. There is a 1400sqft heated shop with a 576sqft enclosed lean-to. There is a 5000 kilowatt back up generator in the lean-to so you always have peace of mind. There are 5 electrified camping spots, a play center and kids sand pit, a fire pit gathering spot and large open space for your event tents. The possibilities are endless and many opportunities to make this "lodge" as unique as you are. Turn key business with bookings well into 2025-2026. The reputation of Windy Acres has been set to a gold standard. Information package available (id:41462)
12,000 ft2
RE/MAX Blue Chip Realty




