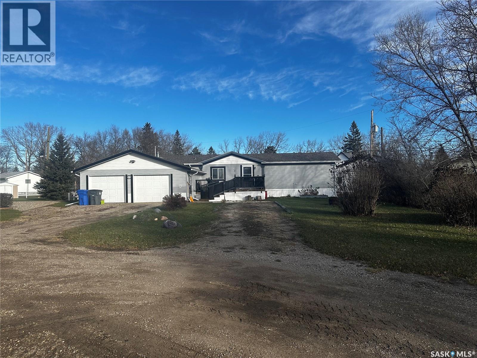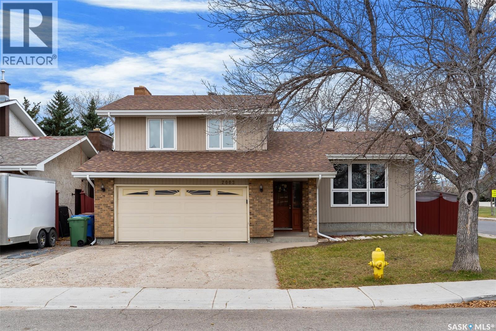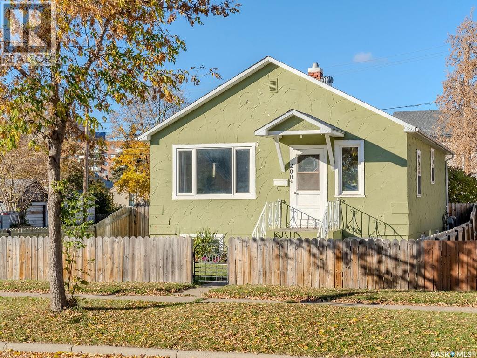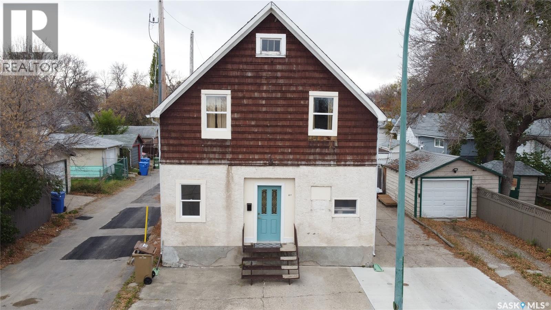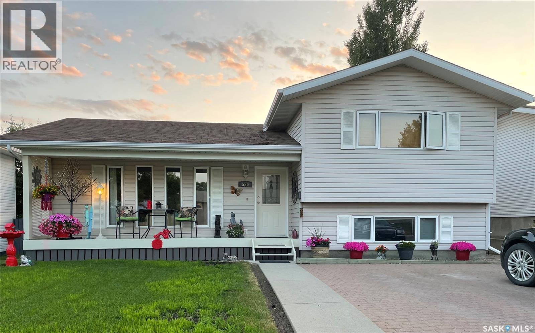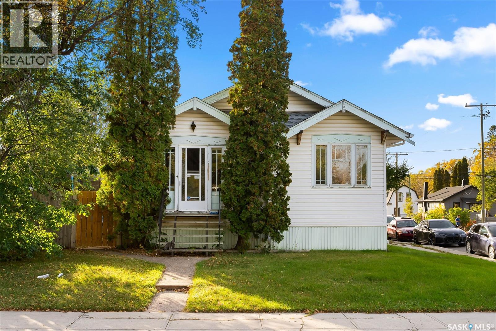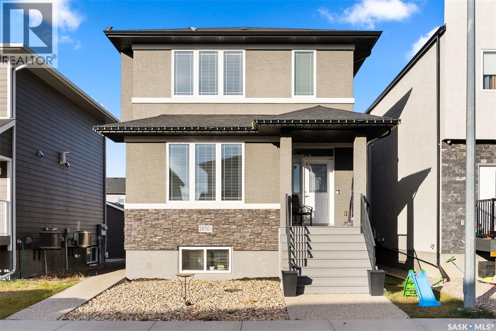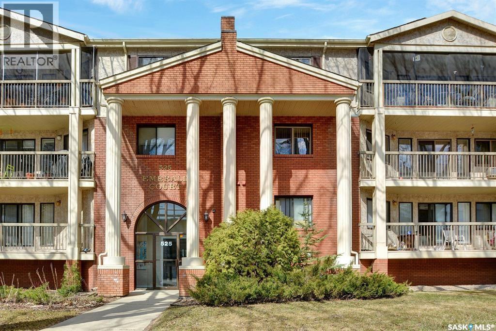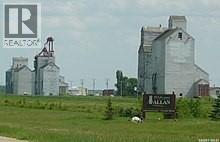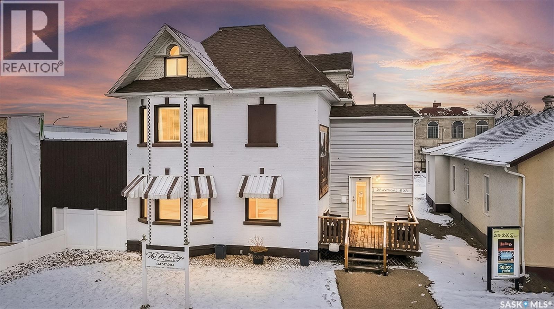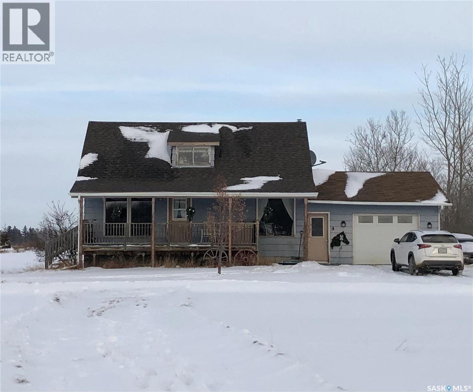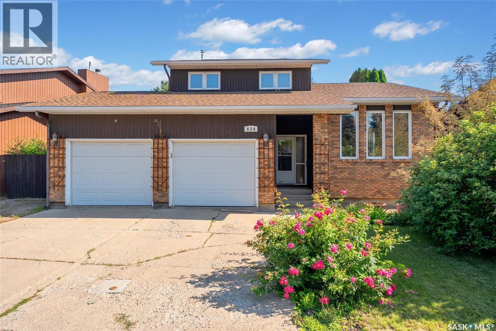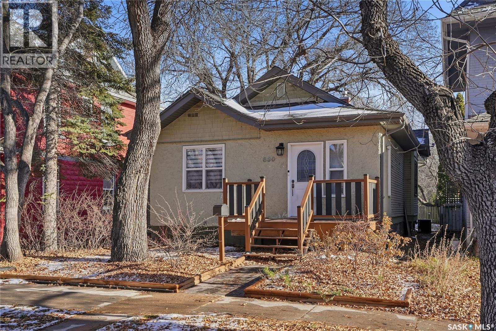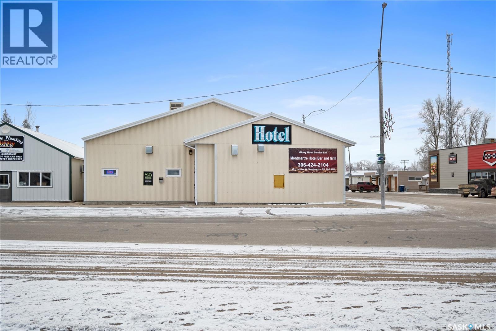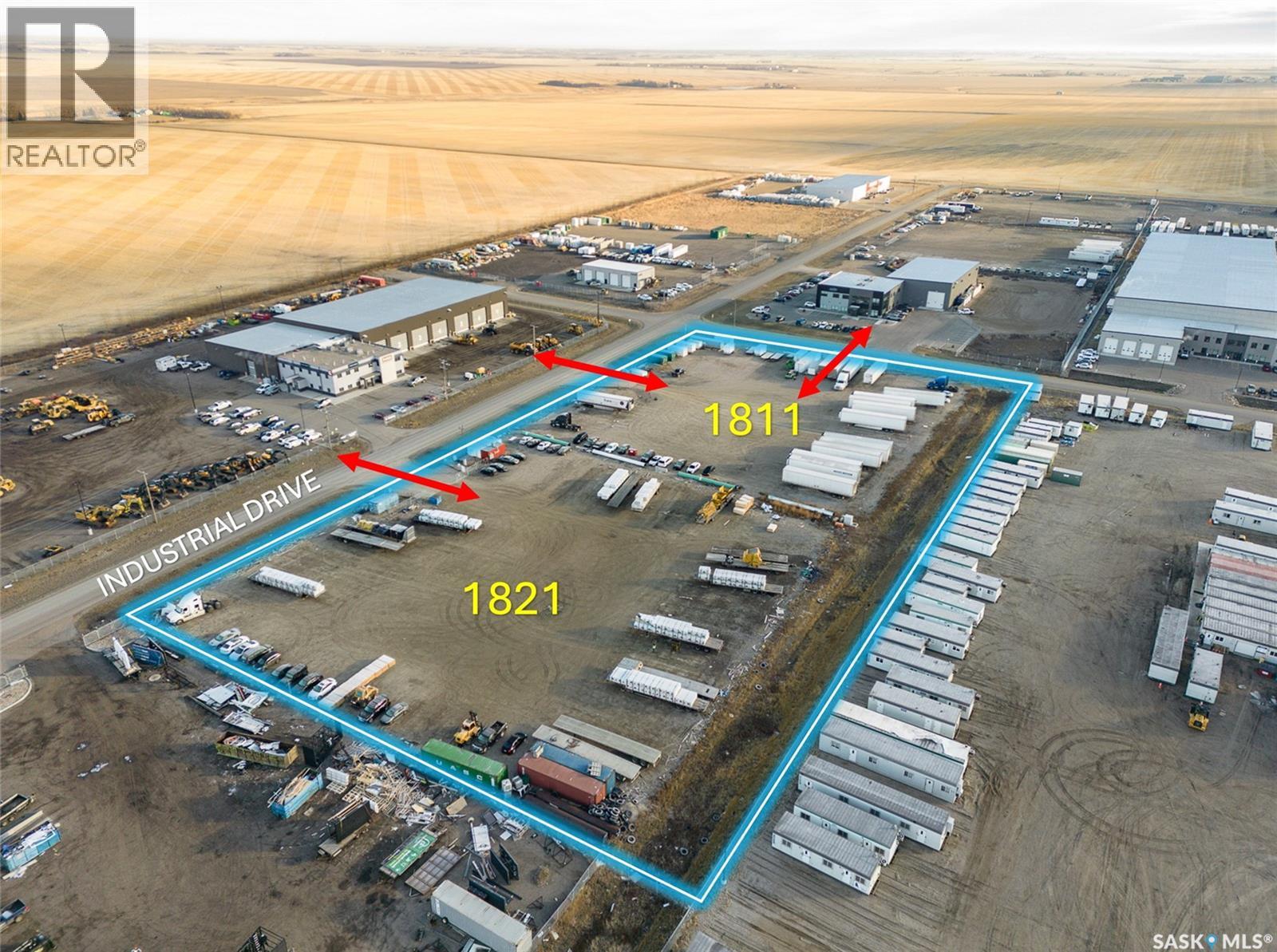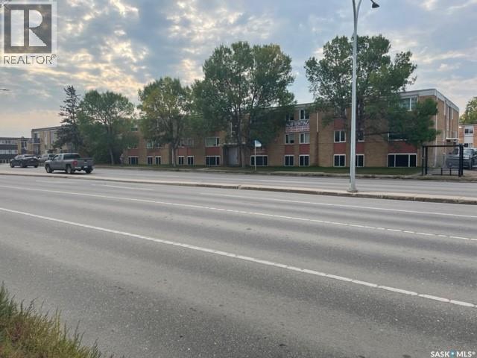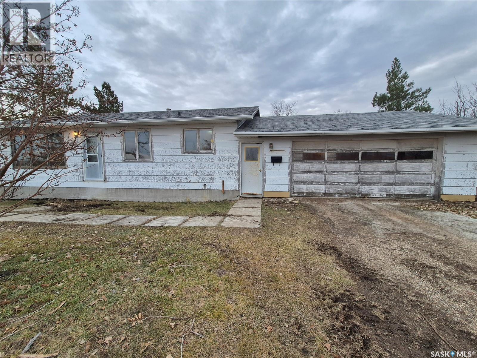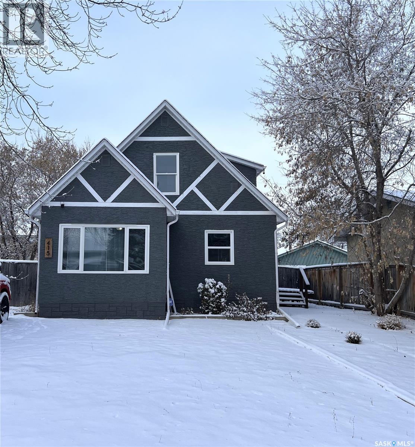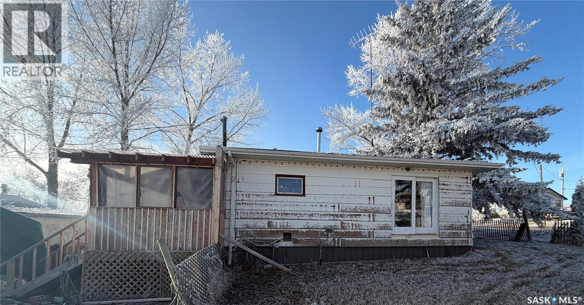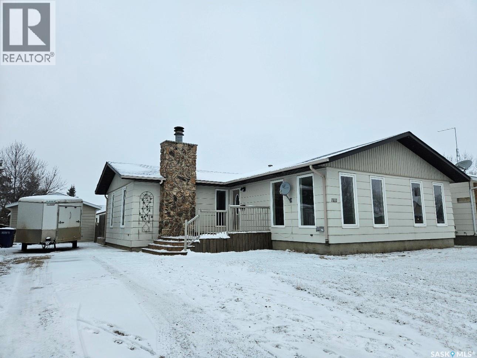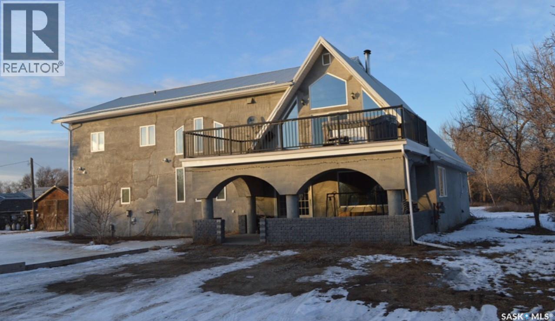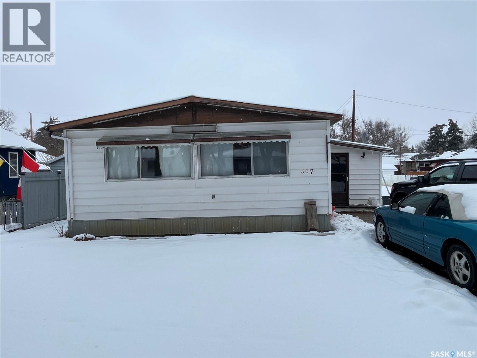Property Type
317 Railway Crescent
Midale, Saskatchewan
Escape to the tranquility of small-town life with this exceptionally maintained, 1,520 sq ft manufactured home, perfectly situated on a quiet, low-traffic bay and within easy walking distance to the local school. This residence is designed for comfort and modern living, featuring a spacious open-concept layout that seamlessly unites the living areas. The heart of the home is the fantastic kitchen, which is well-equipped for any cook and boasts a high-quality organization system with smooth-gliding drawer slides. Comfort is guaranteed year-round with a new 2024 air conditioner and the added value and convenience of an attached, fully insulated garage, providing secure parking and a functional workspace. Experience the peace of a close-knit community coupled with the easy flow and generous space of this move-in-ready home. (id:41462)
3 Bedroom
2 Bathroom
1,520 ft2
RE/MAX Weyburn Realty 2011
10408 Laurier Crescent
North Battleford, Saskatchewan
Take a look at this three bedroom home on Laurier Crescent in North Battleford. The main level offers a kitchen/dining/living room area, three good sized bedrooms, and a four piece bath. The lower level is open for development. Outside you will appreciate the large .19 acre pie shaped yard and off street parking. Call today for more info. (id:41462)
3 Bedroom
1 Bathroom
828 ft2
Century 21 Prairie Elite
2003 Styles Crescent
Regina, Saskatchewan
Location, location! Don’t miss this completely upgraded two-storey split in the heart of Gardiner Park, perfectly situated on a quiet crescent backing green space and just steps to Wilfred Walker School. This is an ideal family home featuring over $100,000 in recent upgrades. A spacious sunken foyer welcomes you into a bright, open main floor redesigned in 2025 with a brand-new kitchen and an airy, modern layout. Windows on three sides fill the home with natural light and offer lovely park views. All windows have been upgraded to PVC triple-pane (except in the basement) for enhanced energy efficiency and comfort. New vinyl plank flooring flows throughout the main and second levels, complemented by new carpet in the basement. All interior doors, trim, and baseboards have been replaced, and the entire home was freshly repainted in 2025. Enjoy new LED pot lights, updated fixtures, and a kitchen that impresses with quartz countertops, modern stainless-steel appliances, and a dishwasher just one year old. Upstairs, you’ll find three generous bedrooms — each featuring twilight lighting with three colour settings to create the perfect ambiance day or night. The primary suite includes a brand-new 5-piece ensuite, while the main 4-piece bath was also completely redone in 2025. A few steps down from the kitchen, you’ll find a renovated 3-piece bath/laundry combo and a cozy family room with a wood-burning fireplace and patio doors leading to the back deck and yard. The lower level includes a spacious rec room and a fourth bedroom with new carpet and fresh paint. Other updates include central air (2020), new shingles, soffit, fascia, and eavestroughs (2025), and freshly cleaned furnace ducts. Located across from a park and just a short walk to Wilfred Walker School, grocery stores, and all east-end amenities, this beautiful home combines comfort, quality, and an unbeatable location — perfect for a growing family. (id:41462)
4 Bedroom
3 Bathroom
1,640 ft2
RE/MAX Crown Real Estate
200 11th Street E
Prince Albert, Saskatchewan
Step into this well-cared-for 3-bedroom, 2.5-bath character bungalow full of warmth and natural light. You’ll love the timeless appeal of the mostly hardwood floors that flow through the spacious living room and good-sized bedrooms. The cozy kitchen and adjoining dining area make for a comfortable, functional layout. This home sits on a nicely maintained, fully fenced corner lot with mature landscaping and great curb appeal. A separate entrance offers excellent potential for a future suite or private living space. Enjoy the convenience of a single garage, and the peace of mind that comes with being on a lovely block surrounded by well-kept neighboring properties. Perfect for first-time buyers, small families, or investors looking for a home with character and versatility! (id:41462)
3 Bedroom
3 Bathroom
925 ft2
Boyes Group Realty Inc.
827 15th Avenue
Regina, Saskatchewan
Welcome to 827 15th Avenue in the Broders Annex neighborhood close to St. Augustine Elementary School, Al Ritchie Community center and park, the library, bus routes, College Avenue drug store and more. This 1921 built, 1164 square foot, 4 bedroom 1 bathroom 2 storey house sits on a 35 x 25 square foot rectangular lot. Although the lot size is compact, there is a patio area and a single concrete driveway for private parking! You enter the front door into the large living room with modern laminate flooring. Next is an adorable little bedroom that would also make a wonderful office. The kitchen has ample cupboard and drawer space and includes the fridge and stove! The open concept has plenty of space for any size of table and chairs and there is another living room as well! Upstairs on the second floor there are three great sized bedrooms and the 4 piece bathroom! Downstairs in the partial basement you’ll find the owned furnace, gas water heater and the included washer and dryer! This home also makes a great low maintenance Air BnB and was used as one prior to listing! (id:41462)
4 Bedroom
1 Bathroom
1,164 ft2
RE/MAX Crown Real Estate
550 6th Avenue Nw
Swift Current, Saskatchewan
Welcome to this beautifully cared for one time owner home. This home is sure to impress. Lovingly maintained by its current owner, its now ready for someone new to appreciate all it has to offer. Curb appeal is right up there with both front and back decks, lots of large windows and shingles updated 2024. Step inside to find gorgeous hardwood and tile flooring spread throughout the home. The main floor is so welcoming featuring a bright and spacious living room with large windows and a dedicated dining area as well as kitchen with a charming bay windows overlooking the fully fenced backyard. The kitchen has plenty of cupboard space and I must mention that appliances are included. The second level offers two generous sized bedrooms, including a primary suite complete with his and hers closets. You will also find a four-piece bathroom conveniently located between the two bedrooms. Third level you will enjoy a welcoming family room with more bright windows, three pc bathroom and a room currently being used as office/laundry, this room could easily be converted into a additional bedroom. The lower level is partially finished and open for development offering plenty of room to expand your living space and tailor it to your needs. Situated in a quiet location this home provides comfort and room to grow. Be sure to add it to your list of must sees while you still can. As per the Seller’s direction, all offers will be presented on 11/26/2025 12:05AM. (id:41462)
2 Bedroom
2 Bathroom
1,123 ft2
RE/MAX Of Swift Current
1302 11th Street E
Saskatoon, Saskatchewan
1302 11th Street East – Rare Varsity View Redevelopment Opportunity It’s not every day you find a Varsity View lot with this much potential. 1302 11th Street East is being offered as a tear-down—an honest, open invitation for visionary builders, developers, or homeowners who want to design something truly special. The lot itself is a generous 5,740 sq. ft., with 40 feet of frontage—prime dimensions for anyone looking to create a custom single-family home infill project. Varsity View has earned its reputation as one of Saskatoon’s most walkable and charming neighbourhoods. Picture tree-lined streets, children walking to school, coffee in hand on a Saturday morning stroll, and friendly neighbours who take pride in their community. This address puts you within easy walking distance to local schools, parks, and playgrounds. The University of Saskatchewan, Royal University Hospital, and Broadway District are just minutes away, opening up strong demand both for owner-occupiers and investors seeking reliable rental income from students, young professionals, and hospital staff. Varsity View doesn’t just attract interest for its location; it’s a neighbourhood with meaningful long-term property value growth and stable returns, year after year. With infill opportunities becoming increasingly scarce, this is one of those cases where “limited land availability” isn’t just a catchphrase—it’s the real story behind sustained demand. 1302 11th Street East is your blank canvas. Bring your plans, and make your mark in one of Saskatoon’s most desirable and enduring neighbourhoods. (id:41462)
2 Bedroom
780 ft2
Royal LePage Saskatoon Real Estate
1400 Queen Street
Regina, Saskatchewan
Welcome to this character filled 1,272 sq ft bungalow situated on a generous 6,246 sq ft corner lot. This home offers a fantastic layout with plenty of original charm including wood flooring and trim throughout the main level. Step inside the front porch and into a spacious living room and designated dining area. The bright and functional kitchen features ample cabinet space and loads of counters, making it ideal for the home cook. The main floor also boasts three well sized bedrooms and the main bathroom. The partially finished basement offers additional living space with a large family room, a fourth bedroom, another 3 piece bathroom, laundry area, and plenty of storage and utility space. This property also features both a single attached garage and a double detached garage with lane access. The detached garage is insulated, equipped with 100-amp electrical service, making it perfect for a workshop, extra storage, or parking. Enjoy the outdoors in the well treed, fully fenced backyard complete with a small patio space. Whether you're an investor looking to add to your rental portfolio or a family searching for a comfortable character home, 1400 Queen Street is a fantastic opportunity. Don’t miss out! (id:41462)
4 Bedroom
2 Bathroom
1,272 ft2
Coldwell Banker Local Realty
2810 Ridgway Avenue
Regina, Saskatchewan
This is an excellent opportunity to own a regulated up/down duplex in Regina’s Hawkstone neighbourhood. A property like this offers the unique benefit of living comfortably in either suite and renting the other out to help pay off the mortgage or generate income. The main floor suite features a bright living room with large windows and 9-foot ceilings. The L-shaped kitchen offers light cabinetry, stainless steel appliances and a generous island with a breakfast bar. Off the dining area, a garden door leads to a back deck that’s perfect for barbecues or relaxing outdoors. A two-piece bathroom and a utility room complete the main level. Upstairs, the primary bedroom includes a walk-in closet and a 3-piece ensuite. Two more bedrooms, a 4- piece bathroom and a laundry closet complete this level. A separate side entrance leads to the regulated 2 bed/1 bath basement suite which is designed for efficiency. There is a modern U-shaped kitchen that opens to the living room area to maximize the space. There are 2 bedrooms, a full 4-piece bathroom, a utility room with it’s own furnace and water heater as well as a laundry closet. Two parking spaces at the rear of the property provide plenty of off-street parking or leave room to add a two-car garage. With a park just steps away, this home is well suited for anyone looking to live in one unit while renting out the other to help cover the mortgage or as a revenue property to add to their portfolio. (id:41462)
5 Bedroom
4 Bathroom
1,422 ft2
2 Percent Realty Refined Inc.
209 525 5th Avenue N
Saskatoon, Saskatchewan
Ideal condo on 5th Avenue — perfectly situated close to City Hospital, the river, and downtown. This beautiful second-floor corner unit offers both comfort and convenience, featuring one underground parking stall (#14) located to the right of the elevator and one surface parking stall (#31) accessible down the stairwell at the back door. Additional underground storage is available in Storage Room #1-209. Inside, you’ll find a bright white kitchen with tile backsplash, quartz countertops, pot drawers, a pantry with pull-out shelves, task lighting, a window over the sink, & appliances included. The dining area features a mirrored wall, a wide window, and cozy carpeting, opening onto a spacious living room with large windows and patio doors leading to a 20’ x 7’ deck with plexiglass inserts and DuraDeck. The primary bedroom includes a large walk-in closet and a 3-piece ensuite. Additional features include a den with shelving and in-suite laundry. Call today for your personal veiwing. (id:41462)
2 Bedroom
2 Bathroom
1,206 ft2
Realty Executives Saskatoon
506 Alpine Avenue
Allan, Saskatchewan
Welcome to Allan SK a wonderful family community, located just 30 minutes southeast of Saskatoon. You can build your dream home on an affordable oversized lot in small town offering K-12 school, hockey and curling rinks, outdoor swimming pool, library, places of worship, museum plus local fire department, first responders as well as RCMP close by. The town is on Saskatoon city water, has garbage & recycling pick up, and Canada Post. At the heart of town, with play equipment, beach volleyball courts, horseshoe pits, ball diamonds, 9 hole golf course, and more! Municipal services to the property line so you can start your new build this spring! Contact your Realtor today. (id:41462)
Realty Executives Saskatoon
70 Stadacona Street W
Moose Jaw, Saskatchewan
Beautiful 3 story building for sale downtown! Currently ran as a successful, well known, long term photography studio, but building could be used for a number of different purposes. 1200sf retail space on main level, with additional 1200sf office and studio upstairs. Beautiful location with storefront, 9 parking spaces in the back for extra revenue, and (roughly 600sf) living quarters on the third floor! Zoned C2, run your business and buy a home for the same price! Successful buyer may be able to purchase business as well. (id:41462)
3,064 ft2
Royal LePage Next Level
Bittner Acreage
Corman Park Rm No. 344, Saskatchewan
Prime Location 70.5 Acre Acreage Just Minutes from Saskatoon! Enjoy the perfect balance of rural tranquility and urban convenience with this exceptional property ideally located only 15 minutes from Saskatoon and close to Dalmeny, Martensville, and Warman. Acreage is fenced and divided into several separate pastures, thoughtfully designed for livestock or equestrian pursuits. The setup includes corrals with water, a round pen, a riding arena, shelter, and a two stall barn. Five versatile outbuildings provide ample storage and workspace, including a tack room, lawnmower shed, chicken coop, and multiple storage sheds perfect for all your equipment, animals, and hobbies. The charming 1½-storey home blends vintage character with modern stability. Originally built in the 1950s and relocated onto a new basement in 1999, recently updated brand-new doors. Single attached garage provides direct access to house. Inside, you’ll find comfortable living spaces, main floor offers a convenient laundry/mudroom, a large kitchen with abundant cupboard and cabinet space complete with custom-built shelving inside the cupboards, 2 piece bathroom. plus a bright dining room, comfortable living room, and a dedicated office. Upstairs is an open loft area ready for your creative vision, along with one cozy bedroom. Downstairs you will find three additional bedrooms, a three-piece bathroom, a comfortable living area, and a cold storage for all your canning needs. Outdoors, the beautiful yard features a mature fruit orchard with cherries, apples, chokecherries, gooseberries, black currants, saskatoon berries, and plums a peaceful retreat after a day of work or riding. Services include power, natural gas, and phone, ensuring both comfort and convenience. Whether you’re looking for a working farm, an equestrian haven, or simply the privacy of wide-open spaces, this property offers endless possibilities all in a prime location close to the city. Call a Realtor today for your private viewing. (id:41462)
4 Bedroom
2 Bathroom
1,282 ft2
Coldwell Banker Signature
434 Delaronde Road
Saskatoon, Saskatchewan
The house is located at a quiet crescent and friend community, close to both the Public and French Emersion Elementary schools. New shingle in 2021(warranty 25years); New furnace in 2021; new refrigerator in 2021; Change to hardwood flooring on the top 3-bedroom floor and laminate in basement bedroom in 2022. 2011sqfts house has 5 bedrooms and 4 bathrooms, features a large entertainment room /game room. It has a split 3 level above the ground. The first level has a family room features a fire place. The 2-piece bath shares the space in the laundry room, down two steps is the huge entertainment room with 6 windows to provide enough light. Three steps up to the second level will be the kitchen with nook, a large dining and living room. Up to the third level are the three bedrooms. 3-piece ensuite master room, two bedrooms share the 4-piece bathroom. Down to the split basement, one bedroom and a large living room on the first level basement floor. The second level of basement is the other bedroom, a big storage room and a 3-piece bathroom. Large space and ready to move-in status for your family. Call your agent to book a showing! (id:41462)
5 Bedroom
4 Bathroom
2,011 ft2
Aspaire Realty Inc.
830 D Avenue N
Saskatoon, Saskatchewan
Located in a coveted pocket of Caswell Hill and just steps from Ashworth Holmes Park, this charming character bungalow offers an ideal blend of traditional warmth and thoughtful modern updates. The main floor features three bedrooms, bright living spaces, and a great layout that suits both families and 1st time buyers . The basement has excellent height and is dry lending itself for potential suite. This home has seen many major upgrades in recent years: a new furnace, hot water heater, and central air conditioning (all in 2023); PVC windows; a recent and fully updated kitchen with modern cabinetry and new appliances; refreshed shingles; and both front and rear decks for relaxed outdoor living. The renovated bathroom is clean, modern, and functional. A separate rear entry offers strong potential to add a basement suite. The basement already includes a roughed-in bathroom and a great head start on future development. With mechanical upgrades complete and charming character details still intact, this is a rare find in a highly desirable neighbourhood. (id:41462)
3 Bedroom
1 Bathroom
1,020 ft2
Trcg The Realty Consultants Group
401 1st Street
Montmartre, Saskatchewan
Looking for a turnkey business opportunity in a welcoming small-town setting? The Montmartre Hotel Bar & Grill, located just 1 hour east of Regina on Highway 48, offers a complete hospitality package. Built in 1993, this well-maintained commercial property features six updated hotel rooms equipped with A/C, fridge, microwave, and cable TV. The licensed bar and grill seats up to 132 guests and includes renovated washrooms, a 144” big screen, walk-in cooler, multiple fridges and freezers, and a fully equipped gas kitchen with charbroiler, grill, deep fryers, and stoves. Additional highlights include a 450 sq ft living space, on-site laundry, water softener, in-floor heating throughout, rooftop HVAC (2008), and a low-maintenance steel exterior. Over $90,000 in upgrades since 2019, including new flooring, mattresses, beds, and TVs. With a strong community presence and steady local support, this property is ideal for owner-operators or investors looking to expand their portfolio. An excellent opportunity in the heart of Montmartre. Contact your REALTOR® for more information and to schedule a showing. (id:41462)
5,511 ft2
Royal LePage Next Level
1811-1821 Industrial Drive
Sherwood Rm No. 159, Saskatchewan
Exceptional opportunity with this must see 5 acres of heavy industrial land near Regina, SK, meticulously prepared for a heavy industrial user to support the toughest operations and featuring over $150,000 per acre in improvements. This site includes heavy compaction with 6-8 inches of crushed concrete, 2 inches of asphalt dust control, and graded lots according to drainage plan. The land is fully fenced with gated access and offers three versatile access points for ease of movement. Additionally, power is readily available on-site, including 600V/800A service along with yard lighting for added convenience. Don’t miss this outstanding opportunity and join the nearby successful businesses such as Crown Shred & Recycling, D & R Roofing, Rockford Engineering, 49 North, Emsco, Indiglow Signs/Graphics just to name a few. If less land is needed, you have the option to purchase 1821 Industrial Drive at 2.47 acres. (id:41462)
RE/MAX Crown Real Estate
1919 22nd Street W
Saskatoon, Saskatchewan
An excellent 27 Suite Apartment Block with concrete construction , boasting 18 - 2bedroom, 8 1 bedroom and 1 bachelor suite. Very good rental income as shown in the rent roll in the Supplements. Also in the supplements is the proforma and highlight sheet. (id:41462)
RE/MAX Bridge City Realty
Glasnevin Property
Key West Rm No. 70, Saskatchewan
Step into comfortable country living with this 3 bedroom bungalow on 1.31 acres, located at Glasnevin, SK. Offering plenty of space inside and out, this property is perfect for families, hobby enthusiasts, or anyone looking for a quieter lifestyle. The home features a spacious kitchen and dining area, ideal for family meals and entertaining. The nicely sized living room offers a cozy place to relax. The main floor laundry room is a great convenience and could also be used as an additional bedroom if needed, giving you flexible options for your layout. Downstairs, the large rec room provides the perfect second living space, great for a toy room, second living room, or a hangout spot for teenagers. You’ll also appreciate the abundance of storage throughout the home, making it easy to stay organized. The double attached garage offers plenty of workspace and room for parking, and the 1.31 acre yard gives you room to garden, play, or simply enjoy the outdoors. Practical updates include a water heater replaced in 2023. Fridge, stove, dryer, and freezer included. Water is located adjacent to the property, Well easement is pending. If you’re looking for space, comfort, and acreage living near Ogema, this property is one to see! (id:41462)
3 Bedroom
1 Bathroom
1,064 ft2
Century 21 Hometown
415 3rd Street W
Meadow Lake, Saskatchewan
Great family home, close to schools and in a quiet location. Built in 1946 this 3 bedroom, 2 bath home has seen several updates along the way. Large entrance with plenty of storage. The updated kitchen has ample storage with plenty of counterspace. Lots of natural lighting throughout with updated windows. Living room has large east facing window as well as access to a south facing deck and fenced backyard. One bedroom on main has access to an updated 4pc bathroom. Upper level has 2 good sized bedrooms as well as a 3pc updated bathroom. Primary bedroom has walk in closet as well as a loft which is a great space for the kids to sleep. Basement features a large family room, laundry area, cold storage room and utility room. Backyard is nicely landscaped with some crushed rock, some artificial grass, concrete patio with firepit area and a large deck which is great for entertaining. Back alley access to the double detached garage which hosts a 2nd level for extra storage/living space. (this 2nd level is unfinished). This property is a must see and is move in ready! Firepit is not included. (id:41462)
3 Bedroom
2 Bathroom
1,140 ft2
RE/MAX Of The Battlefords - Meadow Lake
112 1st Avenue N
Beechy, Saskatchewan
Welcome to 112 1st Ave N, Located in Beechy Saskatchewan! Just a quick trip 24km trip and you are at Prairie Lake Regional Park on the shores of Lake Diefenbaker! If you are looking for a cost effective starter home, or a home to fix up and make some rental income, this house could be for you! Beechy features a K-12 school, curling rink, hockey rink, the annual Beechy Western Days, and more! Give me a call today if you would like to book a private tour! (id:41462)
2 Bedroom
1 Bathroom
838 ft2
Realty Executives Prosperity
1111 Centennial Way
Humboldt, Saskatchewan
Welcome to this approximate 1412 square foot bungalow located in a quiet neighborhood in Humboldt, Saskatchewan. Built in 1980 this home offers a functional main floor layout, the ample sized living room has an abundance of natural light, the kitchen has a large island, a dedicated pantry as well as an generous amount of cabinets and counter space. The dining room features a wood burning fireplace as well as access to the deck and back yard. Completing the main floor is the primary bedroom with a 2 piece ensuite, 2 additional generous sized bedrooms as well as a 4 piece bathroom. The basement offers a large family room/recreation/games room space as well as a den/office area, an additional bedroom a 3 piece bathroom and a large laundry/utility/storage room. Recent renos include much of the flooring, lighting, shingles, soffit, fascia, A/C as well as most appliances. The backyard consists of a large grassed area, a shed and is fully fenced as well as an approximate 16 x 24 detached garage. Call your agent to arrange a showing today. All measurements to be verified by the Buyers. (id:41462)
4 Bedroom
3 Bathroom
1,412 ft2
RE/MAX Saskatoon - Humboldt
Michel Acreage
Estevan Rm No. 5, Saskatchewan
Welcome to your dream Acreage! This stunning 3140 square feet, two-level residence, boasting an open concept design, meticulously built in 1997 with an addition added in 2013 and is nestled on a sprawling 14.39-acre property. Upon entry, you'll be greeted by the spacious open layout, featuring large windows that flood the space with natural light and offer picturesque views of the surrounding landscape. The heart of this home is the chef-inspired kitchen, complete with a large gas range, double ovens, custom-made copper range hood, and a huge fridge/freezer unit. The kitchen also features a large island and a spacious dining area with garden doors leading to the rear deck, perfect for indoor-outdoor entertaining. The master bedroom is a true retreat, with double doors, a spacious ensuite bathroom featuring a jet tub, and walk-in closet. Additionally, the main floor includes another bedroom and full bath, as well as a rear entrance to the house. Venture upstairs to two more bedrooms and a full bath, along with an entertainment area, accessible via a catwalk. Patio doors lead to a balcony with a hot tub, offering a serene spot to unwind and enjoy the breathtaking views. This property boasts numerous amenities, including a storm shelter in the concrete crawl space, a good well on site, and an upper deck with a hot tub and heated deck floor. For recreational enthusiasts, this home comes complete with a pool table and ping-pong table. Outside, you'll find a 40x60 heated Quonset with water and sewer roughed in, providing ample storage space for your vehicles and equipment. Also, there are 14 full-service campsites with 30 amp service, along with a heated shower house with laundry facilities and washrooms, making it ideal for hosting guests or potential rental income. Surrounded by mature trees, for privacy and tranquility, creating the perfect oasis to call home. Don't miss your opportunity to own this exceptional property – schedule your private tour today! (id:41462)
5 Bedroom
3 Bathroom
3,140 ft2
Century 21 Border Real Estate Service
307 Aspen Street
Maple Creek, Saskatchewan
This home features three spacious bedrooms and two bathrooms, spread across almost 1,300 square feet of comfortable living space. Resting securely on a concrete foundation, the property is located in a peaceful neighbourhood, making it an appealing option for families or anyone looking for a quiet retreat. The interior boasts a recently installed furnace, while the central air conditioning unit was disconnected during the upgrade, leaving room for future modifications based on individual needs. The hot water tank was installed in 2021. Outside, the home offers a large, heated garage, ideal for parking, extra storage, or hobby use. The backyard includes a well, currently in need of repair, which was previously used for watering the gardens—a practical touch for gardening enthusiasts. The west facing, fully fenced yard offers privacy and security for the kids and dogs or just to enjoy some sunshine. Call to book a tour. (id:41462)
3 Bedroom
2 Bathroom
1 ft2
Blythman Agencies Ltd.



