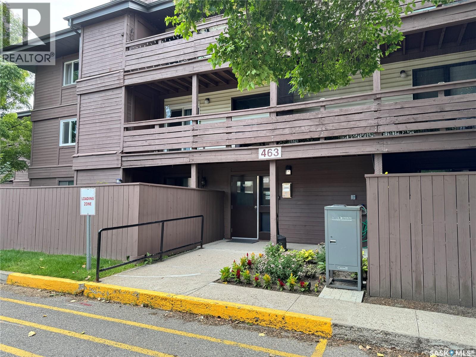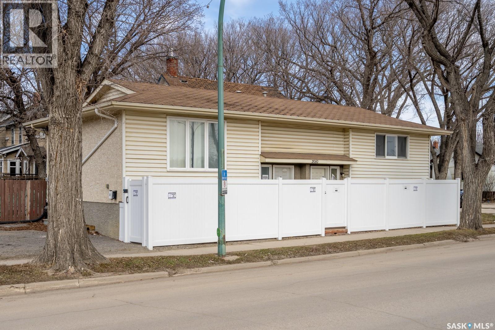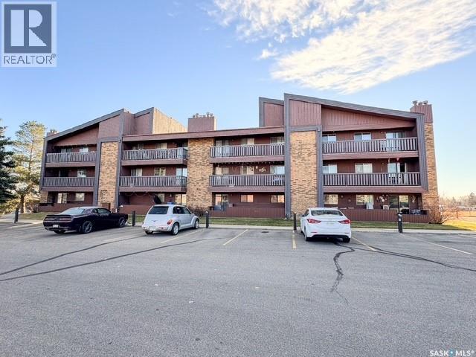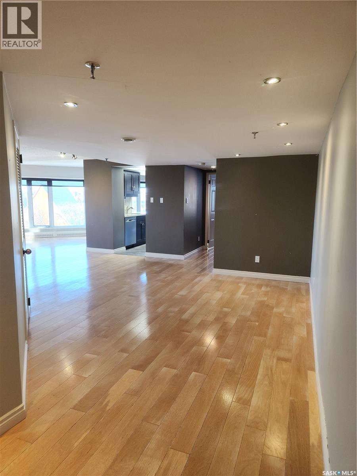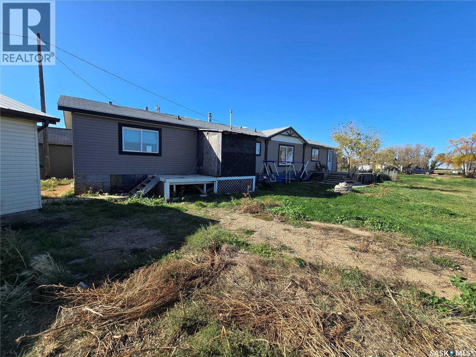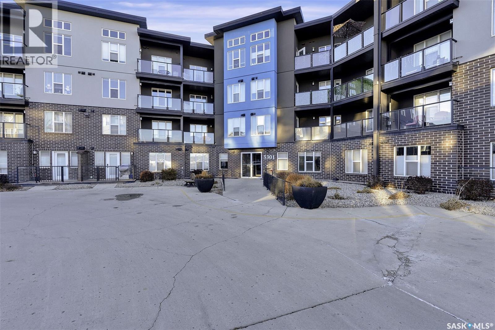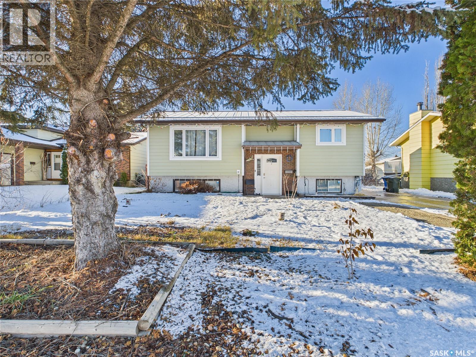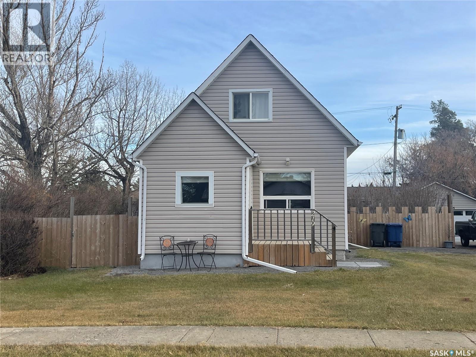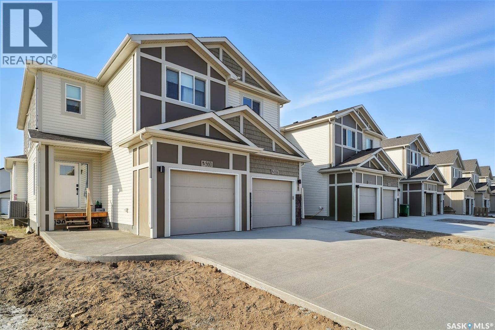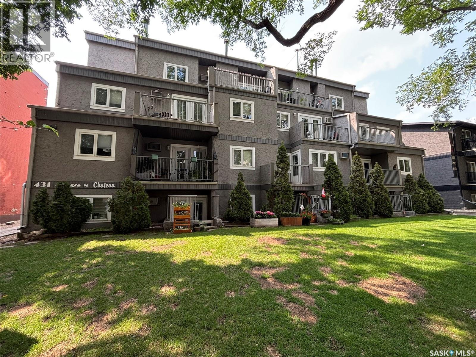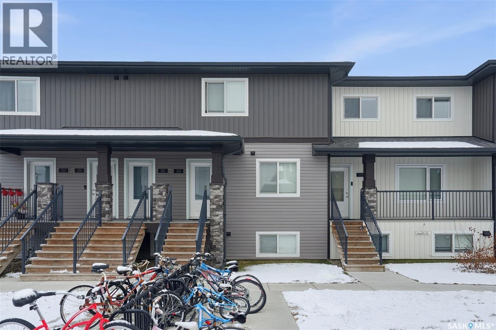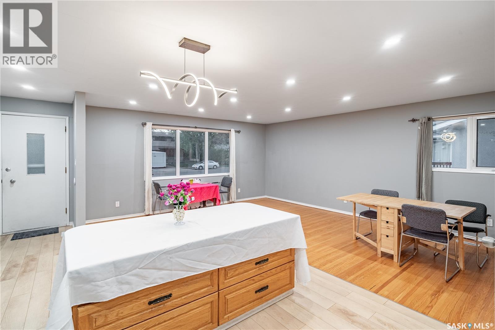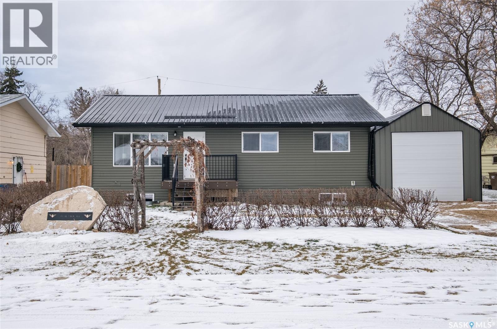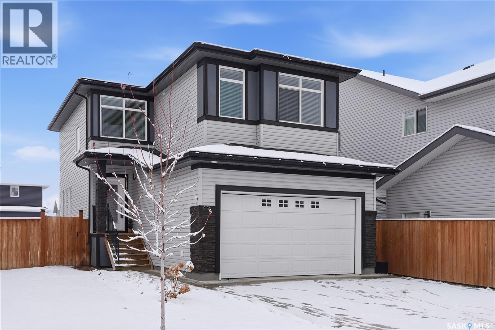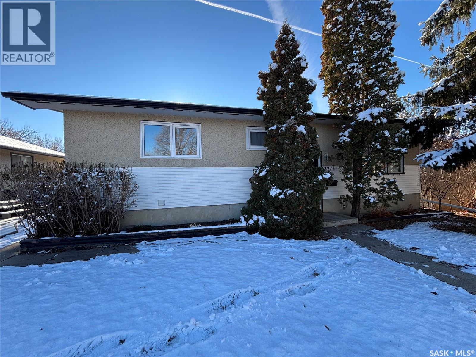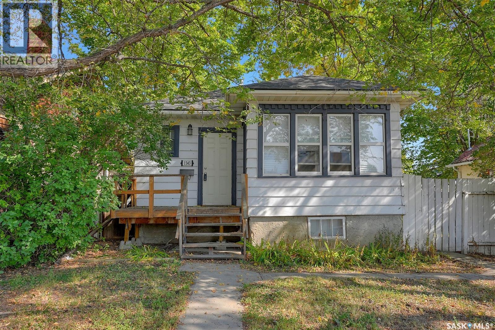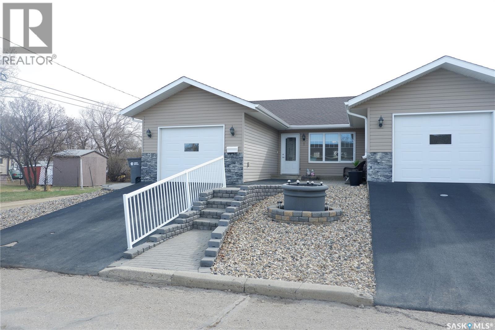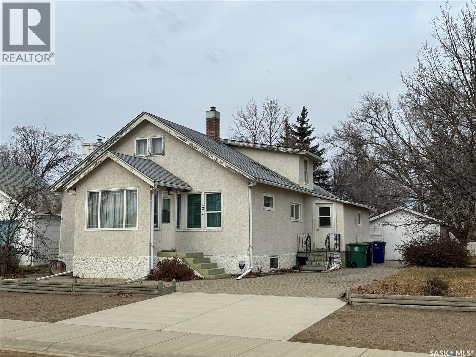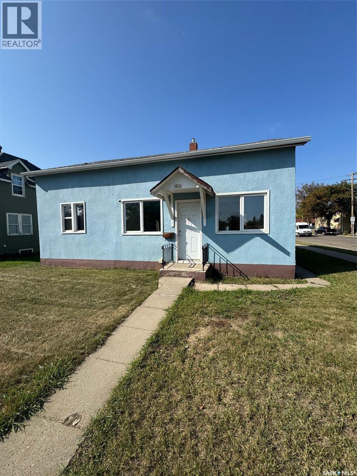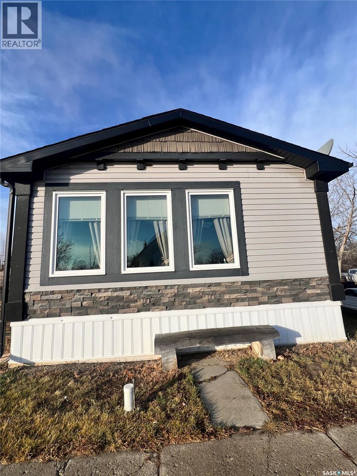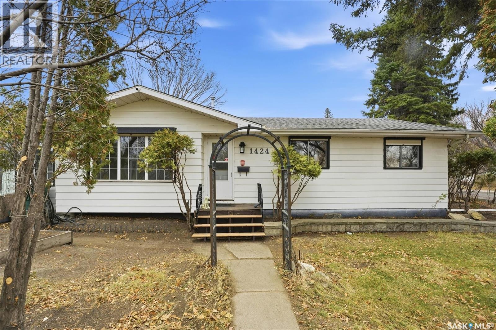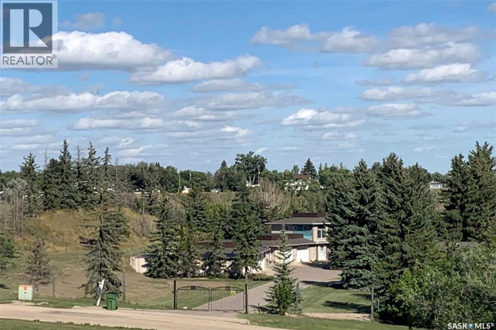Property Type
204 463 Pendygrasse Road
Saskatoon, Saskatchewan
Peace, Privacy, and a Perfect Location! This 1-bedroom, 1-bathroom second-floor condo offers the ideal blend of comfort and convenience. Tucked away in a quiet, well-managed complex, it features fresh paint, newer windows and doors, solid concrete floors for excellent soundproofing, and a charming wood-burning fireplace to keep you cozy on cool evenings. The bright, spacious layout extends to a large balcony with built-in storage—perfect for enjoying your morning coffee or unwinding after a long day. Shared laundry is a breeze with only four owners per floor, and your electrified surface parking stall is cleverly switched from the storage room. With a bus stop right outside and parks and a school just steps away, everything you need is within easy reach. Move-in ready and priced to sell—schedule your showing today before it’s gone! (id:41462)
1 Bedroom
1 Bathroom
797 ft2
2 Percent Realty Platinum Inc.
A+b 2080 Ottawa Street
Regina, Saskatchewan
Welcome to 2080 Ottawa st, A well-maintained Bi-level house built in 1988, featuring two self-contained suites, each with two bedrooms, a full kitchen, spacious living areas, a dining room, and laundry facilities; Suite A offers approximately 994 sq ft, while Suite B is slightly smaller, both with large windows and ample storage space; recent upgrades include two high-efficiency furnaces, laminate flooring in Unit A, updated kitchen cabinets in Suite B, luxury vinyl plank (LVP) flooring in the entrance and Unit B bedrooms, remodeled bathrooms, new appliances, kitchen sinks and faucets, new baseboards, and recently cleaned ducts; situated on a 3,122 sq ft corner lot, the property provides parking for four vehicles (two per suite) and is ideally located across from the General Hospital, close to downtown, schools, and amenities, with each unit having its own private entry, power and energy meters, and water heaters; whether you're considering living in one unit and renting the other or adding a solid investment to your portfolio, this property is a must-see. (id:41462)
4 Bedroom
2 Bathroom
994 ft2
Yourhomes Realty Inc.
305 1110 9th Avenue Ne
Swift Current, Saskatchewan
Welcome to 305 – 1110 9th Avenue NE! This affordable and well-kept 2-bedroom condo offers low-maintenance living in Swift Current’s desirable Upper North East neighborhood — the perfect option for anyone with a busy lifestyle who wants comfort, convenience, and freedom. Inside, you’ll enjoy an inviting open-concept dining and living area, filled with natural light and featuring patio doors that open to a private balcony with extra outdoor storage. The layout is highly functional with in-suite laundry, making everyday living easy and efficient. The building itself is quiet and secure, offering security doors and an intercom system for added peace of mind. Your titled parking space is conveniently located just steps from the door. This home is ideal for first-time buyers, downsizers, students, or anyone looking to simplify while maintaining a comfortable space to call home. Just turn the key and go — the condo lifestyle takes care of the rest. Located steps from the Aquatic Centre, restaurants, shopping, and essential services, this is one of Swift Current’s most convenient locations. Monthly condo fees of $309.92 include:• Heat• Water & sewer• External building maintenance• Common area upkeep• Reserve fund contributions. Live affordably and keep more money for the fun things in life — make 305-1110 9th Avenue NE your new home! For more information or to book an in person or virtual tour, Call today! (id:41462)
2 Bedroom
1 Bathroom
965 ft2
Royal LePage Formula 1
570 424 Spadina Crescent E
Saskatoon, Saskatchewan
Welcome home to 424 Spadina Crescent East. This executive condo features 2 bedrooms, 2 bathrooms, in-suite laundry, storage locked and underground parking. The entrance opens right in to the living space. The walls surrounding the den have been removed to allow for an open living space. The kitchen features granite countertops and stainless steel appliances. The large primary bedroom features a walk-in closet and en-suite. Views overlooking Broadway Bridge And the River. This concrete building features access an in-door swimming pool, exercise room, underground parking stall, and storage locker. Easy access to walk along with river out the front of the building. Easy access to enjoy the many Shops and restaurants located in the Downtown area (id:41462)
2 Bedroom
2 Bathroom
1,320 ft2
Universal Realty Ltd.
Unknown Address
Lomond Rm No. 37, Saskatchewan
Looking for that small town living with beautiful sunrises over the prairies? This mobile sits on 2.64 acres on the outskirts of Colgate Sk. The home is a 2010 built mobile that offers 1520 sq feet of living space. There is a large kitchen and dining room area that offers plenty of cabinet and counter space, and massive living room . Down the hall you will find a full bath, two bedrooms and a laundry room off the porch. At the far end of the home is a big master suite complete with walk-in closet and a 4 piece En-suite (id:41462)
3 Bedroom
2 Bathroom
1,520 ft2
RE/MAX Weyburn Realty 2011
302 5301 Universal Crescent
Regina, Saskatchewan
Welcome to this inviting third-floor unit offering one bedroom plus a versatile den and one full bathroom. The home has been freshly painted in a neutral palette, creating a clean and modern feel from the moment you step inside. Enjoy stylish quartz countertops and durable vinyl plank flooring throughout, providing both comfort and contemporary appeal. This well-maintained condo building offers excellent amenities, including a fully equipped gym, an amenities room, and a guest suite for visiting friends or family. The unit comes with one underground parking stall, conveniently located near the garage access door. Situated in the desirable Harbour Landing neighbourhood, you’ll appreciate being close to restaurants, major box stores, walking paths, and bus stops—everything you need just moments away. Don’t miss out on this exceptionally clean unit, available for quick possession and ready for its new owner! (id:41462)
1 Bedroom
1 Bathroom
657 ft2
Century 21 Dome Realty Inc.
3441 12th Avenue E
Prince Albert, Saskatchewan
This home is so bright, welcoming, and packed with smart upgrades — this fully finished bi-level in desirable Carlton Park is ready for its next chapter! The main floor has been beautifully refreshed with new flooring throughout, updated kitchen, and newer windows throughout the main floor (within the last 10 years) that flood the space with natural light. With 2 bedrooms and 1 updated bath up, plus 2 additional bedrooms, a second bathroom, a versatile bonus room downstairs and a single car detached garage that's fully insulated, there is space here for anyone: families, downsizers, or fresh starts! This home has all the value-adding upgrades already done: metal roofing, Hardie Board siding, high-efficiency furnace (within 10 years), air exchanger, 100-amp panel with sub panel, and a sunny three-season room overlooking the fully fenced backyard. Outside, you’ll love the insulated detached garage, large yard, and the extra parking for up to four vehicles. A wheelchair-accessible ramp in the backyard adds thoughtful convenience. Located on a quiet street in Carlton Park—one of Prince Albert’s favourite family neighbourhoods—this home is close to schools, parks, rinks, and walking paths. Clean, comfortable, and move-in ready with high-end updates already done… this is a smart next chapter! Contact your favourite agent to book a showing today! (id:41462)
4 Bedroom
2 Bathroom
927 ft2
Real Broker Sk Ltd.
751 4th Avenue Ne
Swift Current, Saskatchewan
Welcome to 751 4th Avenue NE — a fully renovated, 5-bedroom, 2-bathroom home in Swift Current’s highly sought-after North East! This beautifully updated property offers modern comfort, income potential, and an unbeatable location just steps from ACT Park and the city’s scenic walking path. The main floor features three comfortable bedrooms, a fully renovated 4-piece bathroom, and an impressive kitchen complete with solid oak cabinetry, a sit-up island with added storage, and a spacious dining area with built-in cabinetry. Bright, warm, and functional — it’s a perfect layout for daily living and entertaining. The lower level has been completely transformed into a fully contained 2-bedroom suite, ideal for generating revenue or hosting extended family. You’ll love the open-concept kitchen and living area with stainless steel appliances, a bright modern bathroom, and two bedrooms — one featuring a Murphy bed, making it the perfect dual-purpose office/guest room. Outside, the fully fenced backyard offers underground sprinklers, a garden space, and a detached garage. Major recent upgrades include newer shingles, electrical, PVC windows, updated plumbing, furnace, water heater, and central air conditioning, ensuring comfort and efficiency for years to come. Located just 20 steps from ACT Park — complete with a basketball court, hockey rink, spray park, and playground — this home delivers the lifestyle families are looking for. Walking distance to K–8 and high schools, restaurants, and essential services, this is North East living at its finest. A beautifully updated home with income potential in a premium location — don’t miss your chance to make 751 4th Avenue NE yours! For more information or to book your in person or virtual tour, Call today! (id:41462)
5 Bedroom
2 Bathroom
955 ft2
Royal LePage Formula 1
219 Broadway Street
Sedley, Saskatchewan
Welcome to this quaint 1 ½ story home in the charming Village of Sedley, just 35 minutes from Regina. Nestled on four spacious lots, this property offers an abundance of outdoor space perfect for family gatherings, summer BBQs, and entertaining under the prairie skies. With room to relax, play, and host, it’s an ideal setting for creating lasting memories with loved ones. Step inside to a welcoming living room that flows into a generously sized eat-in kitchen, ideal for gatherings. A full 4-piece bathroom completes the main floor. Upstairs, you’ll find two cozy bedrooms, while the basement features a versatile space that can serve as a bedroom or additional living area, along with a laundry room and utility room. Outdoor enthusiasts will love the detached garage, carport, and expansive driveway with parking for up to 10 vehicles, RVs, or recreational toys. Combined with the generous yard space, this home is tailor-made for outdoor entertaining, weekend projects, and family fun. Set in a peaceful neighborhood, it’s the perfect starter home for those seeking both comfort and community. (id:41462)
3 Bedroom
1 Bathroom
1,034 ft2
Royal LePage Next Level
510 Myles Heidt Manor
Saskatoon, Saskatchewan
Welcome to "The Manchester Townhome" - This Ehrenburg attached home is not a condo! Therefore NO CONDO FEES here! This home offers an open concept layout on main floor, with upgraded Hydro Plank flooring - water resistant product that runs throughout the main floor and eliminates any transition strips, creating a cleaner flow. Electric fireplace in living room. Kitchen has quartz countertop, tile backsplash, very large eat up island, plenty of cabinets. Upstairs, you will find a BONUS room and 3 spacious bedrooms. The master bedroom has a walk in closet and a large en suite bathroom with double sinks. Single car garage with direct entry into the house. Basement is open for future development. This home completed with front landscaping and a concrete driveway! Ready for immediate possession! Call your REALTOR® for more details! (NOTE - pictures are of a previous build - same model, but different finishing colors) (id:41462)
3 Bedroom
3 Bathroom
1,517 ft2
Century 21 Fusion
304 431 4th Avenue N
Saskatoon, Saskatchewan
Welcome to unit 304 in the Chateau on 4th Avenue, centrally located in the mature City Park neighbourhood. Located in close proximity to the City Hospital, downtown, University of Saskatchewan, public transport, the scenic river valley and Meewasin Trail. This 2 bedroom 1 bath unit features a unique layout with a well appointed west facing balcony for some evening sun or entertaining guests. Perfect for a first time buyer or revenue property for university students. Includes many upgrades including newer maple cabinetry in the kitchen and bathroom, upgraded windows and exterior patio door, laminate flooring throughout. Includes 1 covered electrified parking stall. Don't miss out! This unit shows excellent! (id:41462)
2 Bedroom
1 Bathroom
852 ft2
Century 21 Fusion
213 110 Akhtar Bend
Saskatoon, Saskatchewan
Discover comfortable, low-maintenance living in this charming 877 sq. ft. single-level townhouse in Saskatoon. Featuring two spacious bedrooms and two full bathrooms, this well-designed home offers an inviting layout perfect for first-time homebuyers, university students, or anyone seeking an affordable and convenient lifestyle. Enjoy an open-concept living area, a functional kitchen, in-suite laundry, and designated parking. This property delivers both value and convenience, a fantastic opportunity you won’t want to miss! (id:41462)
2 Bedroom
2 Bathroom
877 ft2
RE/MAX Saskatoon
3205 Grant Road
Regina, Saskatchewan
Welcome to this spacious and highly versatile 5-bedroom, 3-bathroom bungalow situated on a quiet street in the prime, established neighborhood of Whitmore Park. Offering 1,109 sq. ft. of comfortable main-floor living, this property is perfectly configured for large families, multi-generational living, or savvy investors seeking rental income. The bright main floor features a welcoming living room, a dining area, and three generous bedrooms, including a Primary Bedroom with private 3-piece Ensuite and an additional full bath. The true highlight is the fully developed lower level, which offers incredible flexibility. It includes two additional bedrooms, a second kitchen and dining area, a 3-piece bathroom, and ample storage/laundry space. This setup is perfectly suited for an in-law suite or a dedicated rental unit, providing an immediate path to maximizing value. Outside, enjoy a fully fenced backyard and a large single detached garage. Location is paramount: you are just minutes from the University of Regina, Sask Polytech (SIAST), Ring Road access, and all desirable South End amenities. This is a solid, well-located property offering unparalleled potential for comfort, convenience, and passive income. Don't miss this opportunity in one of Regina's most desirable communities! Book your showing today! (id:41462)
5 Bedroom
3 Bathroom
1,109 ft2
Royal LePage Next Level
335 Ruttle Avenue
Kinistino, Saskatchewan
Beautiful bungalow tucked away in the quiet and peaceful community of Kinistino! As you step inside, you are greeted by vaulted ceilings and modern vinyl plank flooring that extend through the main living areas. The open concept layout includes a bright and welcoming living room with a picture window and a spacious eat-in kitchen featuring stainless steel appliances, ample cabinetry and generous counter space. The main floor also offers 3 comfortable bedrooms and a 4-piece bathroom. The fully finished basement provides a sprawling family room, an additional bedroom, a 4 piece bathroom and a combined laundry/utility room. The fully fenced and thoughtfully landscaped yard is designed for both relaxation and enjoyment. The spacious deck has a natural gas bbq hookup and provides the perfect spot for entertaining family and friends and the cozy fire pit area creates a warm gathering space. The yard also includes a garden area for those with a green thumb. A single detached 24ft x 15ft garage with drive through access to the backyard adds convenience, while a parking pad and a large gate provide additional space for parking or storage. Don’t miss out on what this property has to offer. Schedule your showing today! (id:41462)
4 Bedroom
2 Bathroom
1,040 ft2
RE/MAX P.a. Realty
845 Edgar Street
Regina, Saskatchewan
Welcome to 845 Edgar Street, situated on two full lots. This property is a true contractor’s special with excellent potential for redevelopment. With its generous lot size, it offers the opportunity to build multi-unit housing or customize to suit your vision. Ideal for investors, builders, or first-time buyers looking for a project with strong future value. (id:41462)
3 Bedroom
1 Bathroom
860 ft2
Royal LePage Next Level
551 Kensington Place
Saskatoon, Saskatchewan
Welcome to your custom built dream home! This newly designed home boats an impressive design the combines modern aesthetics with functional living spaces. As you enter the spacious foyer that leads into the bright and airy open concept living area, perfect for families and entertaining. The home offers generous size bedrooms that fill with natural light. The versatile bonus room perfect for a kids play space, extra office space, or media room for your family. Step outside to discover the beautifully landscaped yard with a two tiered deck, patio and huge pie shaped lawn. This homes offers the yard of your dreams and a turn key ready property. (id:41462)
3 Bedroom
4 Bathroom
1,646 ft2
Coldwell Banker Signature
3213 33rd Street W
Saskatoon, Saskatchewan
Very well maintained 960 sq ft 3+1 bedroom bungalow in Massey Place. Same owners since 1975. Beautiful, bright eat-in style oak kitchen. Spacious 4-piece bathroom. Upgraded windows. Central air. Fully developed basement with family room, bedroom, laundry, half bath and good-sized storage area. Huge yard with deck, storage sheds, garden area and plenty of parking with easy access from the back lane. Lots of room for future garage. (id:41462)
4 Bedroom
2 Bathroom
960 ft2
Boyes Group Realty Inc.
1343 Elphinstone Street
Regina, Saskatchewan
This beautiful bungalow offers timeless character and great street appeal, situated directly across from the new Sacred Heart Catholic School. Inside, you’ll find 8-inch fir baseboards and fir window casings, along with a spacious living room featuring oak hardwood floors and numerous west-facing windows that fill the space with natural light. The 9-foot ceilings on the main floor enhance the open, airy feel of the home. The large formal dining room includes a built-in bench seat with storage and is flooded with sunlight from expansive south-facing windows. The bright, functional kitchen offers ample counter space, stainless steel appliances, a built-in dishwasher, microwave, and a south-facing window that looks out to the backyard. A full four-piece bathroom completes the main level. Downstairs, the basement includes a non-regulation bedroom with a walk-in closet and a private three-piece ensuite. The backyard sits on a double lot and features an older garage ideal for storage, a huge deck, and a garden area with excellent southern exposure — perfect for entertaining or relaxing in the sun. (id:41462)
3 Bedroom
2 Bathroom
826 ft2
Brent Ackerman Realty Ltd.
401 3rd Avenue E
Assiniboia, Saskatchewan
This townhouse condo unit is situated in the Town of Assiniboia, in a prime location on the north end of the building, providing abundant natural light through large windows and a skylight set into its vaulted ceiling. Built in 2013, the original owner has maintained the property with great care. The open-concept design features a spacious kitchen island with its own power supply, seamlessly connecting to the dining and living rooms. The primary bedroom, located at the rear of the home, includes a three-piece ensuite and a generous walk-in closet. The second bedroom offers flexibility as an office space if desired. Main floor laundry adds convenience, along with ample storage in cabinets and a corner room accessible from the attached single heated garage. Step outside to enjoy the maintenance-free deck off the back door, perfect for relaxation. Modern décor in tranquil colours enhances the peaceful atmosphere, while the exterior boasts low-maintenance xeriscape landscaping with garden areas for planting flowers. This immaculate home is move-in ready and waiting for its next owner. Schedule a visit today! (id:41462)
2 Bedroom
2 Bathroom
1,128 ft2
Century 21 Insight Realty Ltd.
121 2nd Avenue W
Biggar, Saskatchewan
Priced to sell, 121 2nd Avenue West is a charming home that blends character, comfort, and opportunity. Located on a generous, tree-shaded lot just steps from downtown, this property offers an inviting lifestyle in a convenient setting. Welcome through the sunroom at the front of the home — the perfect spot for morning coffee, quiet evenings, or simply enjoying the street view. Inside, the main floor features a functional kitchen, a dedicated dining room, and a spacious living room highlighted by a wood-burning fireplace. A main-floor bedroom, 4-piece bathroom, cozy den or sitting area, and a practical laundry/mudroom complete this level, making day-to-day living easy and comfortable. The second floor provides two additional bedrooms, including one with its own sitting or dressing space, along with a 3-piece bathroom — ideal for family or visiting guests. The basement has experienced water damage and has been fully gutted, offering a clean slate for your renovation plans and future development. Outside, the property features a concrete-paving-stone driveway, single detached garage, and a large yard with mature trees. Recent upgrades to the street include new sidewalks and water/sewer mains. Well-located and full of potential, this character home offers a solid foundation and an opportunity for someone to make it truly their own — all at a price that’s hard to match. (id:41462)
4 Bedroom
2 Bathroom
1,550 ft2
RE/MAX Shoreline Realty
1491 101st Street
North Battleford, Saskatchewan
Attention investors! This is the perfect opportunity to put your own stamp on this 6 bedroom 2 bathroom home. Some work has been started, new kitchen cupboards and countertops have been installed. Great location close to an elementary schools, the library, and downtown. Call today for more information! (id:41462)
6 Bedroom
991 ft2
Century 21 Prairie Elite
42 2nd Street
Tompkins, Saskatchewan
Welcome to small-town living at its finest! Located in the friendly and quiet community of Tompkins, Saskatchewan – right on the Trans-Canada Highway and only 40 minutes from Swift Current – this beautifully maintained mobile home offers the perfect blend of comfort, convenience, and space. Step inside this bright and spacious open-concept gem featuring vaulted ceilings and an abundance of natural light. The inviting living room flows seamlessly into the modern kitchen and dining area, complete with a convenient pantry – ideal for everyday living and entertaining. The home boasts three generous bedrooms, including a large primary suite with a walk-in closet and a luxurious 4-piece ensuite bathroom. Everything is on one main floor – no stairs, just easy, comfortable living. Outdoor living is a dream here! Enjoy summer barbecues and relaxing evenings on the huge deck. The massive 100 x 122 ft lot provides tons of room for gardens, toys, RVs, or simply enjoying the wide-open space. Multiple sheds offer excellent storage, and the insulated + heated single-car garage is perfect for projects or keeping your vehicle cozy year-round. Pride of ownership shines throughout – this home has been meticulously cared for and is truly move-in ready. If you’re looking for affordable, low-maintenance living in a calm, welcoming community with quick highway access, this is it! Must be seen to be fully appreciated. Call today to book your private tour. (id:41462)
3 Bedroom
2 Bathroom
1 ft2
Exp Realty
1424 Faulkner Crescent
Saskatoon, Saskatchewan
Renovated spacious Bungalow with 4+2 bedrooms and Den. New hardwood flooring, New bathroom, New baseboards. New subfloor and vinyl flooring, Replaced insulated walls and drywall in the basement. Roof replaced 2019, Furnace and water heater 2016, Newer windows and doors. 1 detached garage, private garden with fruit trees, New Boarded deck and stone patio. Basement with separate entry, can be easily suited. Perfect for large family or rental property. (id:41462)
6 Bedroom
3 Bathroom
1,380 ft2
Boyes Group Realty Inc.
1055 7th Avenue Sw
Moose Jaw, Saskatchewan
A VERY RARE & UNIQUE gated 2.36 Acre property overlooking the Moose Jaw River Valley. The property is landscaped w/grass, trees (fruit trees, shrubs, hedges), patio, decks & expansive interlocking stone drive & parking areas. The entire site is fenced w/a “game” fence & metal gate plus a RETAINING WALL – approx. 280 ft of poured & reinforced concrete on the North side as this property was levelled into a hillside. This site is superior to any property in Moose Jaw in its grandeur & rarity. Property hosts 2 x Att. Dbl. Garages, 1 x Oversized dbl. Garage & 1 X Triple Det. Heated Garage. There are 2 x Parking Pads that could accommodate another 12 or more vehicles & a stately drive that leads you into the property from the front gate plus a Dual sided Shed, set as an outbuilding. Now let’s talk about the 2 Storey home. There is an upper Deck off Primary Bed, in addition to a wraparound deck from dining area & even a Patio facing the hillside. The main entrance is named “Mudroom” as this joins the 2 Att. Garages, however there is a formal Front entrance w/Foyer w/cathedral height ceiling w/drop light style chandelier. This home is SOLID & the space is incredible that can be updated to your personal choice. 3 Bedrooms, Den, 2 x Family Rooms, 2 x Carpeted Crawl Spaces named as “Other”, 3 Baths & w/some elbow grease this property becomes an ESTATE, not only for a family but a property where you could not only live but operate your business. The possibilities are endless! Serious & Qualified buyers only. HOME IS SOLD AS IS, WHERE IS! Drive to 7th Ave SW, drive down the road that was previous access to the site of the former Wild Animal Park & you will see the Front Gate! FOR A FULL VISUAL TOUR, PLEASE CLICK ON THE MULTI MEDIA LINK and Let’s Make Your Next Move! (id:41462)
3 Bedroom
3 Bathroom
2,458 ft2
Global Direct Realty Inc.



