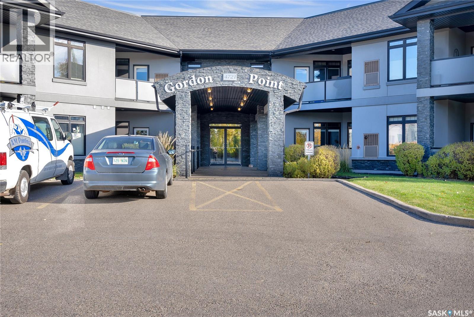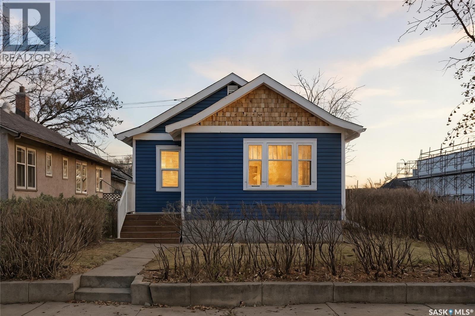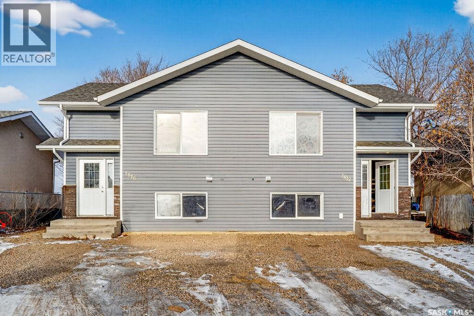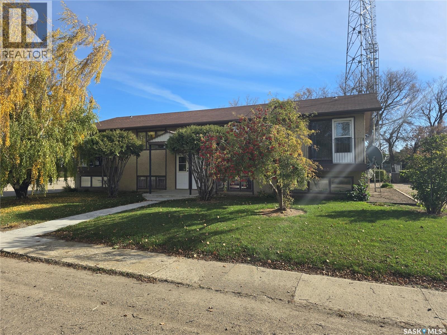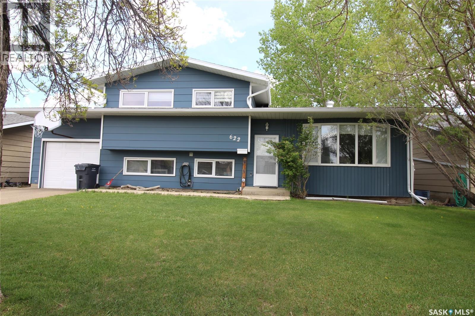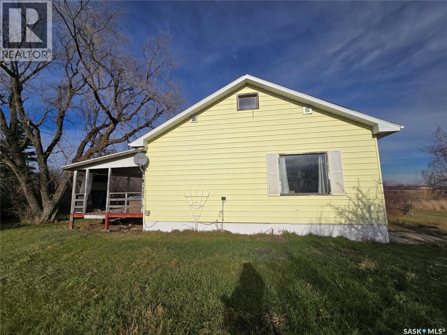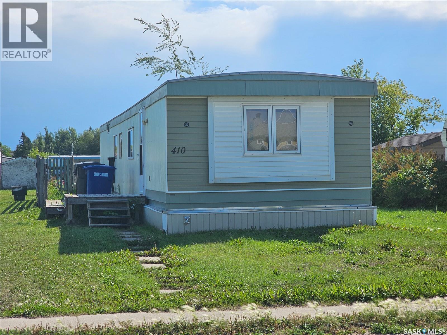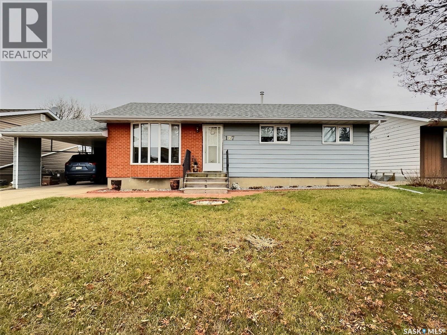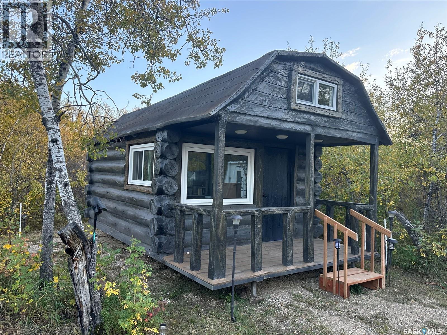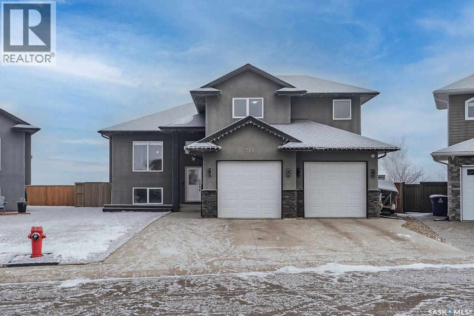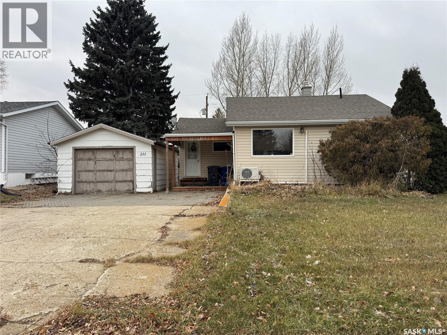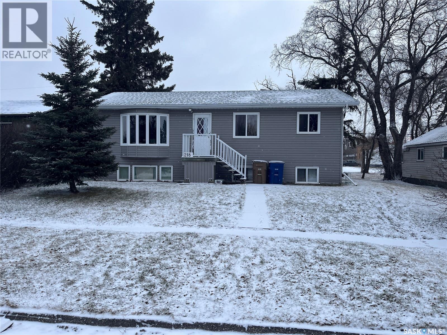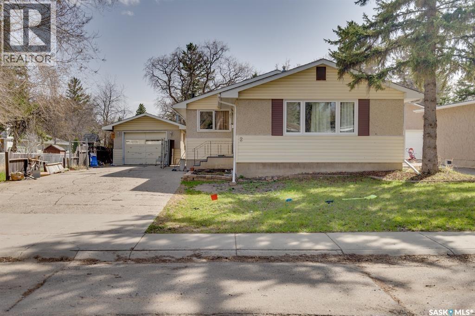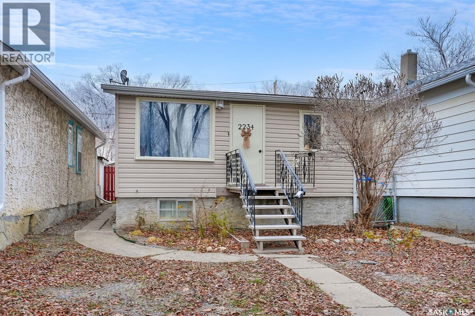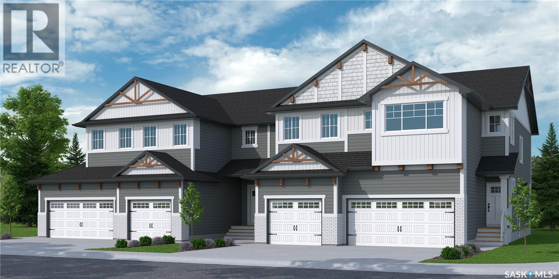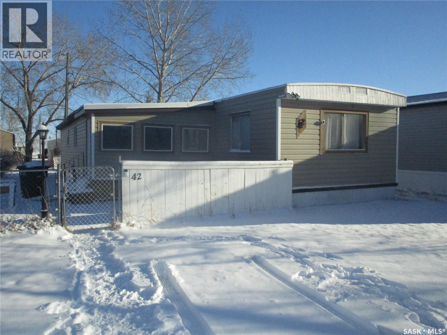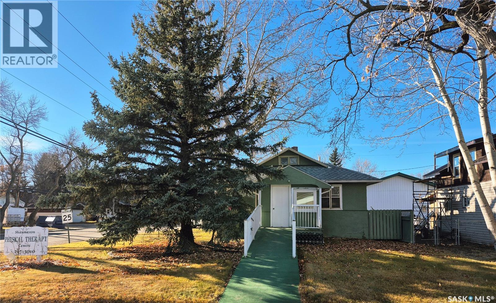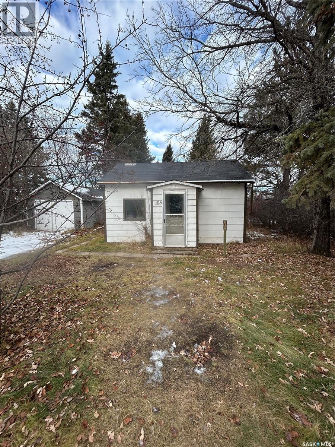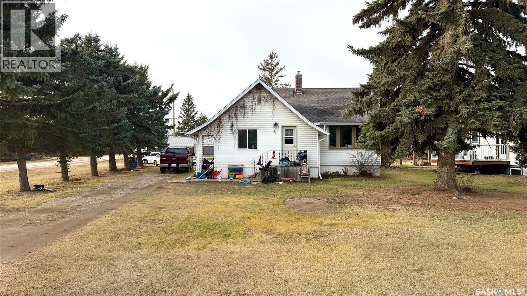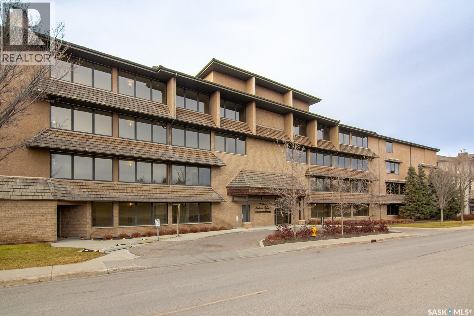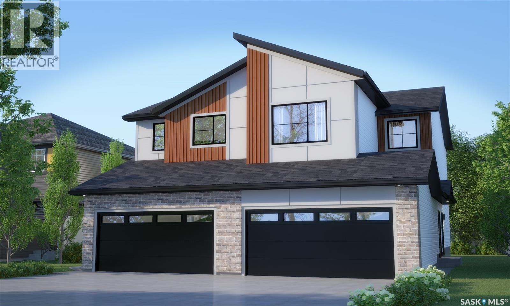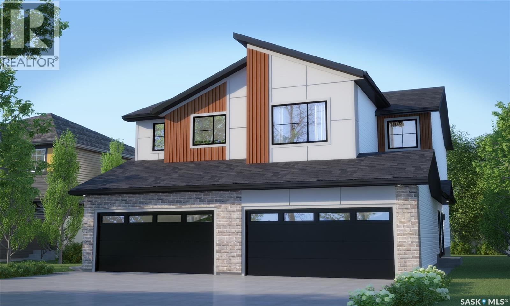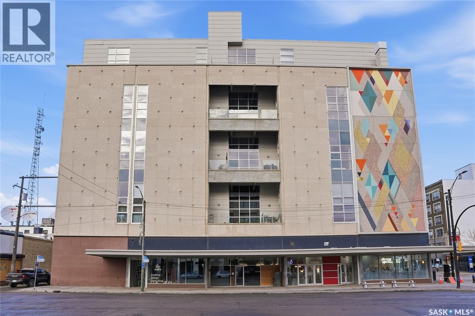Property Type
213 4721 Mctavish Street
Regina, Saskatchewan
Experience refined condo living in this executive-style 1,475 sq. ft. residence, featuring two bedrooms plus a den and tucked away in a quiet, secluded location on the second floor with serene views of the park. A spacious front foyer welcomes you into the home, showcasing warm cork flooring and an impressive open-concept layout enhanced by nine-foot ceilings. The bright living room offers a garden door with a Phantom screen leading to a large balcony complete with a natural gas BBQ hookup—perfect for relaxing or entertaining while enjoying the park setting. Adjacent is a generous dining area that flows seamlessly into the dream kitchen. This beautifully appointed space features upgraded horizontal-grain cabinetry, granite countertops, a large centre island, glass-panel upper cabinet doors, convenient pull-out drawers, upgraded stainless steel appliances, and a walk-in pantry. The park-facing primary bedroom is a true retreat, complete with a walk-in closet and a spacious 3/4 ensuite featuring built-in cabinetry and an oversized shower. A generous second bedroom is conveniently located near the full main bathroom. A versatile den or office, along with a dedicated laundry room and separate storage room, adds to the home’s functionality. Additional highlights include two heated underground parking stalls and a secure storage locker. Residents enjoy a host of exceptional building amenities such as a guest suite, amenities room, exercise area, visitor parking, main-floor lounge, expansive outdoor patio, workshop, and beautifully maintained grounds. This exceptional property offers comfort, privacy, and convenience—truly a wonderful place to call home! (id:41462)
2 Bedroom
2 Bathroom
1,475 ft2
RE/MAX Crown Real Estate
1214 B Avenue N
Saskatoon, Saskatchewan
Welcome to the little blue bungalow on Avenue B North. Packed with charm and refreshed from top to bottom, this home blends character details with modern updates in all the right places. The exterior stands out with new siding, cedar shakes, updated windows, and shingles, giving it a bright, welcoming look. Inside, the living room offers warm hardwood floors and sunny windows that make the space feel cheerful and bright. The kitchen has been modernized with butcher-block counters, a tile backsplash, stainless appliances, and crisp cabinetry that adds style without trying too hard. Two cozy bedrooms and a full bath finish the main floor. (id:41462)
3 Bedroom
2 Bathroom
787 ft2
Exp Realty
1812/1816 16th Street W
Prince Albert, Saskatchewan
Discover this fantastic 2015-built duplex located in the desirable Westview neighbourhood of Prince Albert. This turnkey investment or ideal multi-family home features two spacious units, each offering: 3 Bedrooms & 2 Bathrooms – Perfect for families or tenants Open-Concept Living & Dining – Bright and welcoming spaces, Modern Kitchen – Ample cabinetry and counter space, Large Deck – Ideal for entertaining and outdoor relaxation. Located in a quiet, family-friendly area close to schools, parks, and amenities, this duplex is an excellent opportunity for investors or homeowners looking for rental income potential. (id:41462)
3 Bedroom
2 Bathroom
1,252 ft2
Hansen Real Estate Inc.
Abcd 201 King Street
Punnichy, Saskatchewan
Welcome to 201 King Street – Your Investment Opportunity Awaits in Punnichy, Saskatchewan! Nestled in the charming and welcoming community of Punnichy, this property is just a short drive from Raymore and conveniently close to both an elementary and high school. This impressive 4-plex offers incredible potential for investors and homeowners alike. The top two units have been beautifully renovated into a spacious 4-bedroom, 2-bathroom residence, featuring modern updates that enhance both comfort and style. Recent improvements include brand new shingles installed in October 2024, ensuring peace of mind for years to come. All units are efficiently heated by a reliable boiler system, providing cozy warmth during those chilly Saskatchewan winters. The lower units present fantastic rental income opportunities, featuring a cozy 1-bedroom, 1-bathroom unit, as well as a separate 2-bedroom, 1-bathroom unit. Whether you’re looking to maximize your investment portfolio or create a multi-generational living space, this property has it all. Don’t miss out on the chance to own this versatile 4-plex in a community that feels like home. Schedule your viewing today! (id:41462)
7 Bedroom
4 Bathroom
1,740 ft2
Century 21 Fusion
622 9th Street W
Shaunavon, Saskatchewan
Spacious Four-Level Split with Room to Grow! Welcome to this beautifully maintained 4-bedroom, 3-bathroom home that offers exceptional space, comfort, and functionality for the whole family. Thoughtfully designed across four levels, this home features a bright, open kitchen conveniently located off the back deck—perfect for effortless indoor-outdoor entertaining. On the main family level, you’ll find a cozy brick fireplace that anchors the living space, creating a warm and inviting atmosphere. This level also includes a well-appointed laundry room with direct access to the single-car garage for added convenience. The finished basement expands your living options with a versatile bonus room, a 3-piece bathroom, and abundant storage—ideal for a home office, guest suite, or recreation area. Step outside to enjoy the huge, fully fenced backyard—a private oasis with a firepit, storage shed, and additional parking space. Whether you're hosting summer BBQs or enjoying a quiet evening around the fire this home has it all. (id:41462)
4 Bedroom
3 Bathroom
1,080 ft2
Access Real Estate Inc.
Yellow House Acreage
Wawken Rm No. 93, Saskatchewan
If you’re looking to escape city or town life, this 14.95-acre property might be perfect. It features a charming 1955-built home with 896 sq. ft. The main floor includes a spacious kitchen/dining area, a large living room, 2 bedrooms, and a 4-piece bathroom. Upstairs, you’ll find 2 more bedrooms, while the basement offers a utility/laundry room, an additional bedroom, and open space. Outside, there’s a powered Quonset, an old barn, 4 animal watering bowls, a shed, and plenty of room to explore and unwind in nature. The property has two wells—one 50' (not in use) and one 130' deep for the house and barn—and is conveniently close to Moose Mountain Provincial Park, Kennedy, and Kipling. (id:41462)
5 Bedroom
1 Bathroom
896 ft2
Performance Realty
410 7th Avenue W
Meadow Lake, Saskatchewan
Cute 2-bedroom, 1 bath home for sale! This mobile home has been renovated on the interior with new flooring, new bathroom, drywall and paint throughout. Conveniently located near the hospital and schools, this property is affordable and welcoming. Contact your preferred realtor for more information. (id:41462)
2 Bedroom
1 Bathroom
896 ft2
RE/MAX Of The Battlefords - Meadow Lake
127 Mcdonald Road
Estevan, Saskatchewan
This 3 bedroom home is located in family friendly Hillcrest. The location is ideal with just a short walk to a K-8 public school as well as a daycare. All 3 bedrooms are located on the main floor as well as a sun filled kitchen, 4 piece bathroom, and a cozy living room. The basement features a large storage/utility room, family room, and den. This is only a second owner home and has been incredibly loved throughout the years. All appliances are included and this lovely home has a carport and central air. Possession prior to Christmas is available! (id:41462)
3 Bedroom
1 Bathroom
912 ft2
Coldwell Banker Choice Real Estate
Hunters Paradise
Fish Creek Rm No. 402, Saskatchewan
This would be a hunters paradise for sure. With surrounding bush and open grass space, there is a lot of opportunity to expand this 20 acres into more! A four season retreat or campsite. Imagine your own private 20 acres ideally located a short drive to or from Batoche, the river, or Wakaw Lake. This unique property has many outbuildings including a one of a kind small cabin, a separate bathhouse, bunkhouse, party room, commercial see can kitchen, large covered picnic area with a fire table. Or maybe you would prefer walking around the lighted trail system. Like solar light? Then enjoy the incredible solar display on the trails featuring hundreds of solar lights making this property truly one of a kind! Fruit trees? This property has Saskatoons, raspberries, and chokecherry trees. Hunters, ATV, and snowmobilers take note as this is a great area for wildlife and outdoor adventures. Or maybe explore the possibility of making this property into a campground or your own private dream acreage. 200 amp power, 1200 gallon seasonal water tank. Infrastructure already setup servicing the site plus most outbuildings have heat and A/C installed. Most furniture and lawn tractor will stay if desired. Motor home and other vehicles are negotiable. Call now for a private showing while it lasts. (id:41462)
180 ft2
Exp Realty
712 Maple Court
Warman, Saskatchewan
Welcome to 712 Maple Court, A spacious and thoughtfully designed modified bi-level located in one of Warman’s most desirable and established neighbourhoods. Tucked away in a quiet cul-de-sac and just steps from the beautiful walking trails that weave throughout the community. This home offers the perfect blend of comfort, convenience, and lifestyle. Featuring 1684 sq ft of well-planned living space, this home boasts 5 generous bedrooms, each with great-sized closets, and 3 full bathrooms, providing plenty of room for family and guests. The oversized floor plan creates an open, airy feel, highlighted by a functional main floor laundry room complete with a sink. The kitchen is equipped with an induction stove top and offers excellent flow for cooking and entertaining. Outside, the property continues to impress. Situated on a lot of over 8,000 sq ft, the fully fenced backyard is designed for relaxation, play, and practicality—featuring garden boxes, a shed, concrete pads, and a dedicated dog run. Car enthusiasts or families needing storage will appreciate the triple car driveway and a 24 × 24 garage, offering ample room for vehicles, tools, and toys. 712 Maple Court is the full package—space, location, and thoughtful features inside and out. A wonderful opportunity to own a beautiful home in a prime Warman location. (id:41462)
5 Bedroom
3 Bathroom
1,684 ft2
Boyes Group Realty Inc.
211 8th Street E
Wynyard, Saskatchewan
Welcome to this 1-bedroom, 1-bathroom home located in Wynyard on a 75 × 120 ft lot. The main floor offers a functional layout with one bedroom, a full bathroom, and an open-concept kitchen, dining, and living room. The dining area provides direct access to a large back deck, adding convenience for everyday use. The basement features a finished living room that offers flexible use, including the potential for a second bedroom. A spacious utility/storage room provides additional room for belongings and mechanical systems. Outside, the property includes a fully fenced yard, fire pit area, mature trees, and a single detached garage, offering privacy, outdoor enjoyment, and convenient parking. (id:41462)
1 Bedroom
1 Bathroom
658 ft2
Exp Realty
218 1st Street Nw
Wadena, Saskatchewan
Priced to sell, this spacious Wadena home offers excellent value for investors, first-time buyers, or anyone with vision. It features modern updates such as vinyl plank flooring, newer kitchen cabinets, new fibreglass shingles (2025), a newer furnace, central air, RO system, and central vac. The layout has previously accommodated two suites with two kitchens and appliances, plus a bright basement with large windows and two bedrooms. The separate mother-in-law suite provides income potential or can be converted back into extra living space for an office, rec-room, or guest area. Wadena is a friendly, affordable community with strong amenities including schools, hospital, grocery stores, restaurants, an indoor pool, and a golf course, along with steady employment opportunities in agriculture, mining, and local industry. This property offers space, flexibility, and excellent value in a town buyers appreciate for safety, community feel, and low cost of living. Some photos taken before current tenants (id:41462)
4 Bedroom
3 Bathroom
1,440 ft2
Century 21 Fusion
2 Deergrove Crescent
Regina, Saskatchewan
Welcome to 2 Deergrove Crescent, an ideal home for the first-time buyer featuring 4 bedrooms and 2 bathrooms. This home is ideal for first-time buyers or savvy investors. The main level features elegant updated hardwood flooring that guides you through a bright, open-concept living and dining area, leading to a well-appointed kitchen boasting ample cabinetry, generous counter space, and all included appliances. Three comfortable bedrooms and a stylish 4-piece bathroom complete this floor. The professionally finished basement is a standout feature, offering a versatile recreation room, a fourth bedroom, a 3-piece bathroom, and its own separate entrance—creating a perfect mortgage helper rental opportunity. This exceptional property also includes a single detached garage and has been upgraded with new windows and a new roof and central air system (2020). Don't miss this incredible opportunity—contact the your agent today to schedule your private viewing. (id:41462)
4 Bedroom
2 Bathroom
1,112 ft2
RE/MAX Crown Real Estate
2234 Winnipeg Street
Regina, Saskatchewan
This well-situated home offers unbeatable convenience—perfect for anyone working at the General Hospital and just minutes from schools, shopping, and local parks. Enjoy peace of mind with numerous upgrades completed over the years, including updated siding, soffits, and select windows. Inside, you’ll find a newer kitchen and bathroom, along with some improvements to wiring and plumbing, giving the home a refreshed and reliable feel. A great opportunity in a sought-after area—move-in ready with room to make it your own! (id:41462)
1 Bedroom
1 Bathroom
600 ft2
RE/MAX Crown Real Estate
118 Traeger Common
Saskatoon, Saskatchewan
"NEW" TOWNHOUSE PROJECT in Brighton. Ehrenburg built - 1549 SF 2 Storey. This home features - Durable wide Hydro plank flooring throughout the main floor, high quality shelving in all closets. Open Concept Design giving a fresh and modern feel. Superior Custom Cabinets, Quartz counter tops, Sit up Island, Open eating area. The 2nd level features 3 bedrooms, 4-piece main bath and laundry area. The master bedroom showcases with a 4-piece ensuite (plus dual sinks) and walk-in closet. BONUS ROOM on the second level. This home also includes a heat recovery ventilation system, triple pane windows, and high efficient furnace, Central vac roughed in. Basement perimeter walls are framed, insulated and polyed. Double attached garage with concrete driveway. Front yard landscaped. Back deck included. Back yard rough graded only. PST & GST included in purchase price with rebate to builder. Saskatchewan New Home Warranty. This home is scheduled for a Spring 2026 possession. Buy now and lock in your price. (id:41462)
3 Bedroom
3 Bathroom
1,549 ft2
RE/MAX Saskatoon
1543 Stadacona Street W
Moose Jaw, Saskatchewan
Discover the charm and modern convenience of this affordable, newly renovated home with no backyard neighbours. The property has been tastefully renovated throughout the interior, making it both stylish and functional. This is the cutest home, welcoming foyer, seamlessly flowing into the Living, Dining and Kitchen with new stair banister. Updated windows only enhance the luxury vinyl floor that flows throughout the main floor filling the home with natural light. The kitchen enjoys quartz counters, new stainless steel kitchen appliances including fridge, stove, built in dishwasher and microwave hood fan. You will love the gold hardware and new lighting fixtures. The main floor hosts 2 bedrooms and this floor is complete with an updated 4pc. Bath with soaker tub with tile surround. The lower level is finished boasting a family room, with game area or a perfect spot for an office/craft or workout space. This floor is complete with a great sized 3rd bedroom, 3 pc. bath with full tub surround w/seat, laundry & storage in the utility room. This family home boasts s high efficiency furnace, water heater, new electrical panel and has a sump pump. The south facing yard is fully fenced with a wonderful deck accessible from the dining area, it is perfect for outdoor relaxation, entertaining and enjoying the sun. The landscaping is an open canvas to create your own oasis and has room to create a garden and the kids to play. The Bonus is the Dbl. Det. Garage, insulated, with alley access which is in addition to the front drive. This home represents an excellent opportunity to own a like-new property in a beautiful family-friendly area, steps to walking paths, and recreational parks. CLICK ON THE MULTI MEDIA LINK FOR A FULL VISUAL TOUR, and call today and let make your next move to live more beautifully. (Note bedrooms and lower level family room are virtually staged). (id:41462)
3 Bedroom
2 Bathroom
768 ft2
Global Direct Realty Inc.
42 Sunrise Estates
Assiniboia, Saskatchewan
Spacious, Renovated, Updated and ready to be your Home. Stepping into the Sunroom/ Entrance is a room you can make your own, as it could be perfect for a few different uses. Step into the kitchen featuring lots of cabinets, an island, and very good appliances. The dining room flows with natural light and has room for a large table area. There are 3 bedrooms with good sized closets. The bathroom is wonderful with updated everything, even down to the Bidet toilet! Family room is a room you and your family will want to hang out in. Featuring lovely pine walls and ceiling. This room will hold your Big Screened TV and your Big comfortable furniture. This home has great curb appeal and has lots of parking. There would be room even for an RV to park at the front and more. Have a Dog? The yard is completely fenced and there are 3 sheds that come with the property. A yard you will enjoy all summer. (id:41462)
3 Bedroom
1 Bathroom
1,160 ft2
Royal LePage® Landmart
505 Centre Street
Shaunavon, Saskatchewan
This versatile property offers exceptional potential for either residential or commercial use. The main floor is currently operating as a physiotherapy clinic but can be easily converted back into a comfortable three-bedroom home, making it ideal for investors, entrepreneurs, or families seeking flexibility. The fully developed basement features a tenant-occupied one-bedroom suite, complete with a kitchen, living area and a 4-piece bathroom. This setup provides excellent rental income or room for extended family. Outside, the property includes both an attached single-car garage and a detached double garage, offering ample parking and storage. The building is wheelchair accessible and situated on a high-visibility corner lot along Shaunavon’s main street, just steps away from shops, restaurants, and local amenities. A rare find with outstanding visibility and versatility, ideal for living, working, or investing in a thriving community. (id:41462)
4 Bedroom
2 Bathroom
832 ft2
RE/MAX Of Swift Current
105 1st Avenue W
Parkside, Saskatchewan
Welcome to the quiet community of Parkside, if you are looking for an inexpensive home this might be the property for you. This two bedroom house is located on a very mature lot, there is a 12 x 24 garage as well as a 14 x 10 bunk house. This house has had some recent upgrades, natural gas furnace and shingles. If you are thinking of a smaller home and don't mind doing some upgrades this could be the property for you or maybe a good rental home. Call your Realtor to view. (id:41462)
2 Bedroom
1 Bathroom
607 ft2
Coldwell Banker Signature
260 Ferguson Street
Craik, Saskatchewan
260 Ferguson St CRAIK, SK. This affordable 972 sq ft bungalow is an excellent option for INVESTORS, FIRST -TIME HOME BUYERS, or anyone seeking value and SMALL-TOWN LIVING. Currently used as a rental at $800/month, with the tenant paying all utilities, this home is a SOLID TURNKEY REVENUE PROPERTY. Built in 1925, the bungalow features a practical layout with a spacious living area, a bright kitchen with updated vinyl plank flooring and MAIN-FLOOR LAUNDRY located just off the kitchen, and THREE BEDROOMS that offer flexibility for family, guests, or a home office. RECENT IMPROVEMENTS include new windows within the past 5 years, shingles replaced 2–3 years ago, an upgraded 200-amp electrical service, and a furnace approximately 3 years old, adding comfort and peace of mind. A full 4-piece bathroom and a large unfinished basement offer added storage and development potential. Outside, the oversized 11,528 sq ft lot provides mature trees, ample lawn space, a garden area, RV parking, and a 14' x 22' DETACHED GARAGE, making it ideal for those who value outdoor space. With forced-air natural gas heat, included appliances, and flexible possession, this property delivers exceptional value in the welcoming community of Craik. Call today! (id:41462)
3 Bedroom
1 Bathroom
972 ft2
Royal LePage Varsity
238 623 Saskatchewan Crescent W
Saskatoon, Saskatchewan
Very attractive & well maintained 1,248 sq ft luxury condo in Buena Vista with beautiful river views. Located on the second floor of the Water’s Edge condominium community, this home features two large bedrooms, an open living design with upgraded cabinets, granite countertops and hardwood floors. The spacious master bedroom has a walk-in closet and large ensuite with spa tub. This unit comes with one underground parking space, and a storage unit. Immediate possession is available. Call to set up your appointment today! (id:41462)
2 Bedroom
2 Bathroom
1,248 ft2
Boyes Group Realty Inc.
1745 Mustard Street
Regina, Saskatchewan
Say hello to The Dakota Duplex in Loft Living, where bold design meets thoughtful layout in a home built for real life. Please note: this home is currently under construction, and the images provided are a mere preview of its future elegance. Artist renderings are conceptual and may be modified without prior notice. We cannot guarantee that the facilities or features depicted in the show home or marketing materials will be ultimately built, or if constructed, that they will match exactly in terms of type, size, or specification. Dimensions are approximations and final dimensions are likely to change, and the windows and garage doors denoted in the renderings may be subject to modifications based on the specific elevation of the building. With its double front-attached garage, the Dakota Duplex makes a statement before you even step inside. The open-concept main floor pairs modern finishes with practical flow, connecting the kitchen, living, and dining areas into one seamless space. The kitchen’s quartz countertops and corner walk-in pantry bring style and function into the heart of the home. A 2-piece powder room adds a practical touch. Upstairs, the design continues to work for you — with 3 bedrooms, including a primary suite with its own walk-in closet and private ensuite. The bonus room invites creativity — use it as a home office, studio, or second living space. And second-floor laundry keeps things convenient. Every Dakota Duplex comes fully equipped with a stainless steel appliance package, washer and dryer, and concrete driveway — all built for modern life. (id:41462)
3 Bedroom
3 Bathroom
1,432 ft2
Century 21 Dome Realty Inc.
1741 Mustard Street
Regina, Saskatchewan
Say hello to The Dakota Duplex in Loft Living, where bold design meets thoughtful layout in a home built for real life. Please note: this home is currently under construction, and the images provided are a mere preview of its future elegance. Artist renderings are conceptual and may be modified without prior notice. We cannot guarantee that the facilities or features depicted in the show home or marketing materials will be ultimately built, or if constructed, that they will match exactly in terms of type, size, or specification. Dimensions are approximations and final dimensions are likely to change, and the windows and garage doors denoted in the renderings may be subject to modifications based on the specific elevation of the building. With its double front-attached garage, the Dakota Duplex makes a statement before you even step inside. The open-concept main floor pairs modern finishes with practical flow, connecting the kitchen, living, and dining areas into one seamless space. The kitchen’s quartz countertops and corner walk-in pantry bring style and function into the heart of the home. A 2-piece powder room adds a practical touch. Upstairs, the design continues to work for you — with 3 bedrooms, including a primary suite with its own walk-in closet and private ensuite. The bonus room invites creativity — use it as a home office, studio, or second living space. And second-floor laundry keeps things convenient. Every Dakota Duplex comes fully equipped with a stainless steel appliance package, washer and dryer, and concrete driveway — all built for modern life. (id:41462)
3 Bedroom
3 Bathroom
1,432 ft2
Century 21 Dome Realty Inc.
429 120 23rd Street E
Saskatoon, Saskatchewan
Experience iconic urban living in the heart of downtown with this stylish loft in the sought-after 2nd Avenue Lofts. Located on the fourth floor, this unit offers soaring ceilings, large windows, and a bright, open layout that truly captures the charm of this historic building. The main level features an open-concept living and kitchen area with plenty of room for furniture arrangements, dining, and entertaining. Floor-to-ceiling windows fill the space with natural light, creating an airy, modern feel. The updated kitchen includes stainless-steel appliances, large island and ample cabinetry, making everyday living both functional and inviting. Upstairs, the loft bedroom overlooks the main living area. Additional features include underground heated parking (stall 2 near main lobby), concrete construction, in-unit laundry, and access to fantastic building amenities — a rooftop terrace with BBQs, a fully equipped fitness center, and a rec room. Perfect for first-time buyers, professionals, or anyone seeking a true downtown lifestyle. This loft places you steps from restaurants, shopping, entertainment and transit. Perhaps one day this unit will have views of the new downtown arena. Don’t miss your chance to own a piece of Saskatoon’s most recognized loft development. Contact your REALTOR® today to book a private showing today. (id:41462)
1 Bedroom
1 Bathroom
943 ft2
Realty Executives Saskatoon



