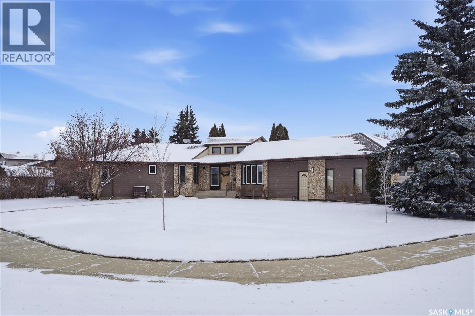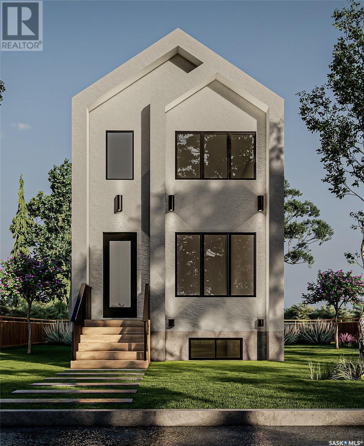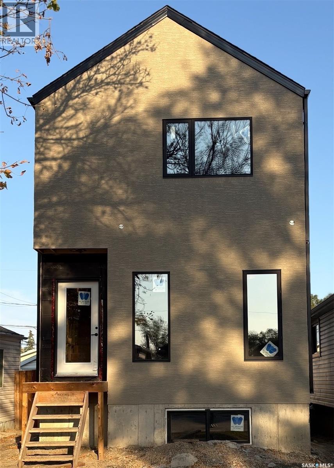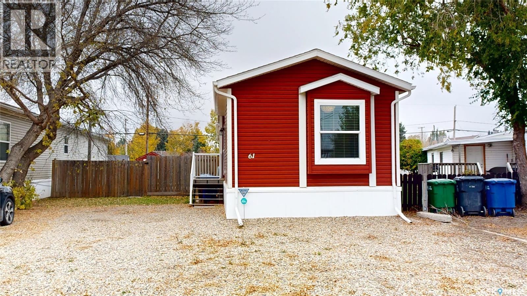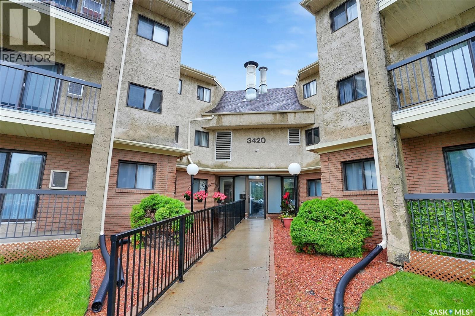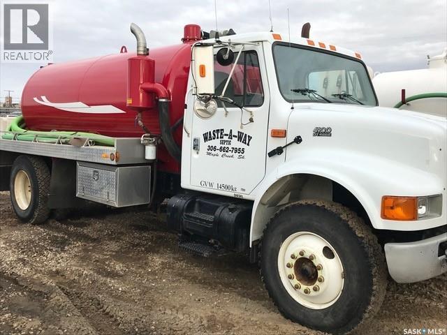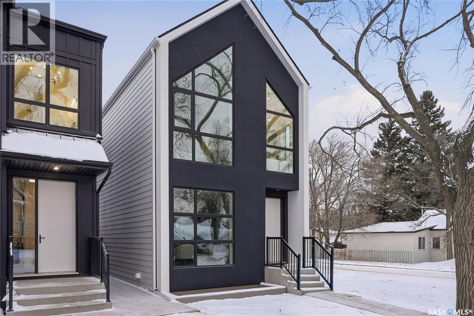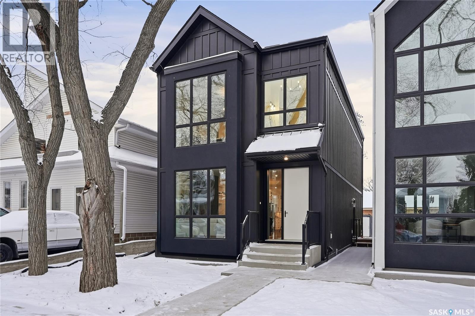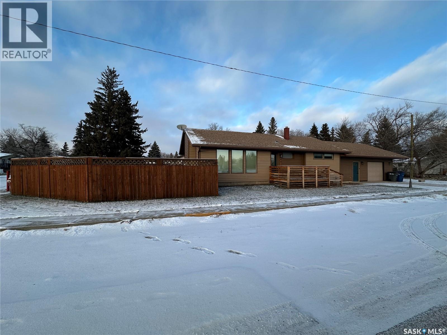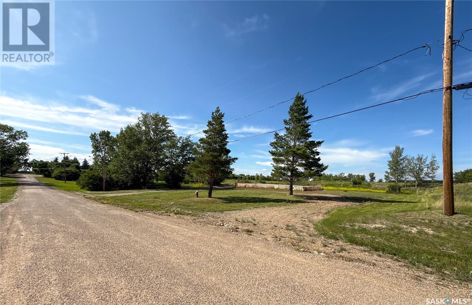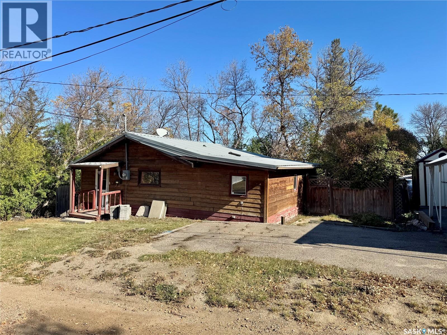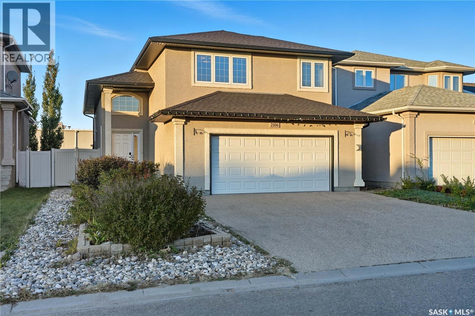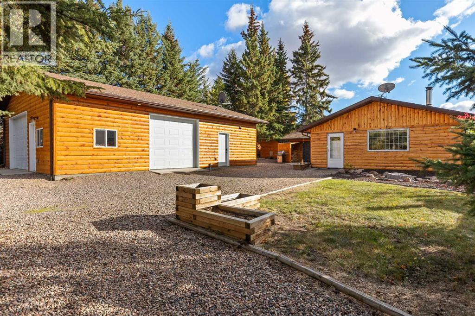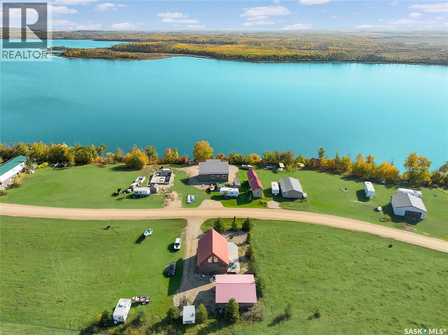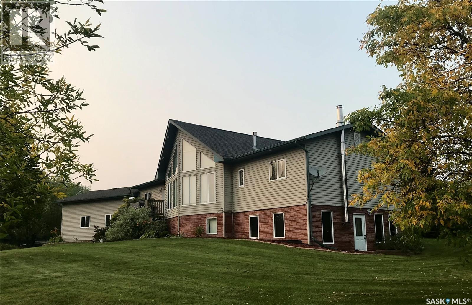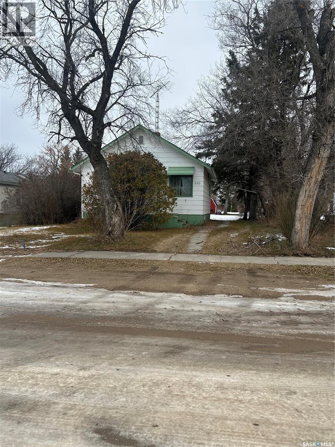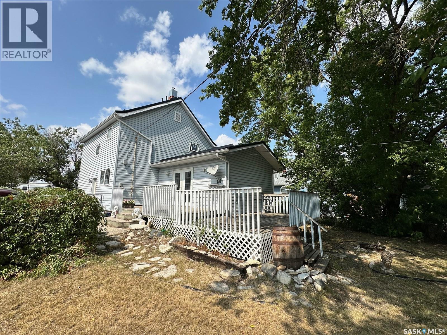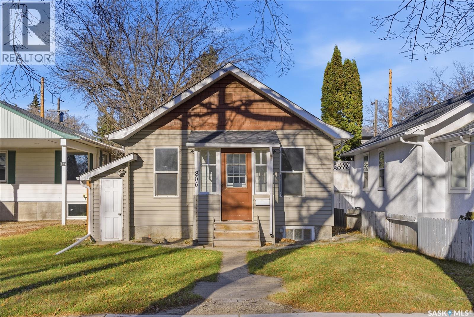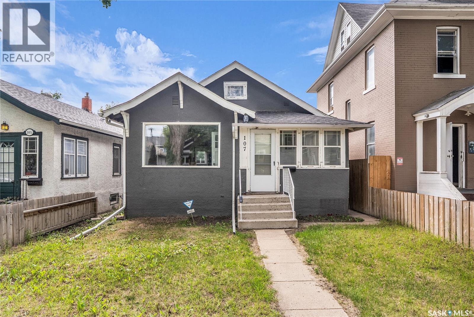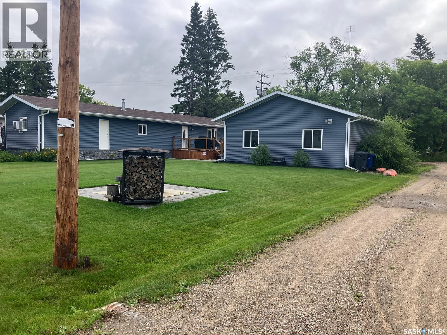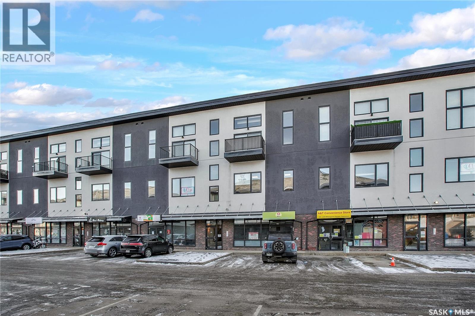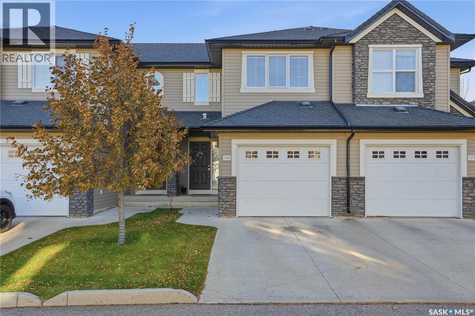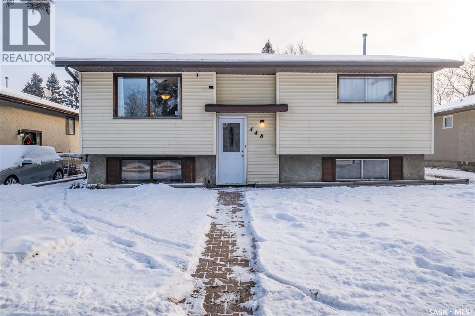Property Type
4 Barnes Crescent
Humboldt, Saskatchewan
Welcome to stunning 4 Barnes Crescent in Humboldt, SK. This beautiful mid-century inspired home sits on a 0.32 acre double lot and has been completely renovated with high end finishes. A home with excellent curb appeal, plenty of parking, a private yard with alley access separating wonderful neighbours, and is located just steps from parks, schools, and shopping. As you enter you are greeted by a large foyer which opens to a huge living room with a vaulted ceiling that includes a fireplace set against a natural stone feature wall, wet bar, and hardwood floors. The open concept design flows seamlessly throughout the home and is complemented with huge windows in every room. Down the hallway you will find a primary bedroom with 3-piece ensuite and walk in closet. Upstairs there are 2 additional bedrooms both with oversized closets. The main floor laundry room is equipped with pantry, sink, and plenty of storage. There is also a 4-piece spa like bathroom with free standing tub and cedar finishes. The heart of the home is a stunning kitchen which features Superior cabinetry, quartz countertops, a large electrified island with eating bar area, and updated appliances including a top of the line duel fuel convection oven. Off the kitchen is a dining area with plenty of room for your whole family and guests-practical for daily use while still feeling grand and formal. A convenient 2-piece bathroom is located down the hallway that leads to a heated attached 2 car garage with tons of storage including cabinetry and raised storage racks. The basement includes a family room with a built in fireplace, designated games area, 2 additional bedrooms, 4-piece bathroom, den used as an exercise room, storage room, and utility rooms one set up as a workshop. Outside continues the thoughtful design with a large deck and gazebo area great for entertaining in the summer. Enjoy the meticulously landscaped yard which includes new fence, mature trees, shed, and updated underground sprinklers. (id:41462)
5 Bedroom
4 Bathroom
1,824 ft2
Boyes Group Realty Inc.
2460 Lindsay Street
Regina, Saskatchewan
UNDER CONSTRUCTION! Welcome to 2460 Lindsay St located in Arnhem Place, built by UNCOMMON DEVELOPMENTS! This brand new build boasts a total of four bedrooms and four bathrooms for you to enjoy. Beyond its aesthetic charm, this property offers a full regulation one bedroom, one bathroom secondary suite –the builder has already applied the $35,000 secondary suite grant to the purchase price. Additionally, the GST and PST are included in the purchase price, with the rebate directed back to the builder. The home includes the progressive home warranty. With Uncommon Developments you can craft your dream home with us, where we offer various inspired floor plans tailored to your needs and preferences. Offering a wide range of sizes and features to choose from, transparent pricing with exceptional value, customization options, unparalleled craftsmanship, and unwavering support every step of the way. Welcome to a world of limitless possibilities. (id:41462)
4 Bedroom
4 Bathroom
1,482 ft2
Exp Realty
405 St John Street
Regina, Saskatchewan
UNDER CONSTRUCTION! Welcome to 2460 Lindsay St located in Arnhem Place, built by UNCOMMON DEVELOPMENTS! This brand new build boasts a total of four bedrooms and four bathrooms for you to enjoy. Beyond its aesthetic charm, this property offers a full regulation one bedroom, one bathroom secondary suite –the builder has already applied the $35,000 secondary suite grant to the purchase price. Additionally, the GST and PST are included in the purchase price, with the rebate directed back to the builder. The home includes the progressive home warranty. With Uncommon Developments you can craft your dream home with us, where we offer various inspired floor plans tailored to your needs and preferences. Offering a wide range of sizes and features to choose from, transparent pricing with exceptional value, customization options, unparalleled craftsmanship, and unwavering support every step of the way. Welcome to a world of limitless possibilities. (id:41462)
4 Bedroom
4 Bathroom
1,250 ft2
Exp Realty
61 Walters Court
Pilot Butte, Saskatchewan
Welcome to this newer mobile home located a few minutes east of Regina in the Walters Court Mobile Home Park in Pilot Butte. This bungalow style single wide mobile has a lot going for it. It also features a large deck, fenced lot, storage sheds, and parking area. This property is the ideal home for someone that is looking for something that is affordable, a step up from renting, and would enjoy having their own outdoor space and/or ability to have pets. Dollar for dollar you get a whole lot more in this home than you do in a rental in the city. If this sounds like something you would be interested in, give your REALTOR® a call today to book a viewing. (id:41462)
3 Bedroom
2 Bathroom
1,190 ft2
Flatlands Real Estate Team
108 3420 Park Street
Regina, Saskatchewan
Fantastic location - this 2 bed, 1 bath condo is a 2 minute drive to the U of R, Sask Polytech, Wascana Park, and a few minutes from downtown. Quick access to the ring road and close to all east end amenities. This unit offers a nice kitchen area with a built in dishwasher. Dining area off the kitchen is great for hosting family or friends. Cozy living room has a recently replaced patio door that leads to the outdoor patio deck. Exterior windows have also be replaced to PVC. Two good size bedrooms, a 4 piece bath and a laundry/storage room complete the unit. All smoke and carbon dioxide detectors have also been replaced. One surface parking stall is included. Amenities room offers a pool table, games area, and exercise area. Seller states wood burning fire place has been inspected for safe use. Quick possession is available. (id:41462)
2 Bedroom
1 Bathroom
936 ft2
Boyes Group Realty Inc.
Waste-A-Way Septic Ltd.
Maple Creek, Saskatchewan
Waste-A-Way Septic Ltd. has been a successful business for over 30 years. This company has cornered the market in SW Saskatchewan and beyond. Offering septic pumping, portable toilet rentals, wash-car rentals and more. All Portable Flush Washcars go through a meticulous service and cleaning plan to ensure the customer's restroom rental arrives in pristine condition and is kept sanitary throughout the rental period making Waste-A-Way's reputation precede them. Waste-A-Way also carries tanks, bags, and tubs, for sewage containment on leases or construction sites. For winter rig containment they offer insulated tanks, electric cords and 30 amp power boxes. Septic is not the only source of income, this company also offers skid steer services such as snow removal, landscaping, moving and hole drilling. There is also a fire truck for fire watch services and water delivery too. Maintaining the SECOR safety classification this business has consistent oilfield presence as well. Sellers are willing to make introductions and offer guidance to any new owners. Offering a share sale and over 30 years of a positive reputation, Waste-A-Way's owners are confident you will continue in their successful pattern. Listing agent has a copy of financials and asset list. (id:41462)
Blythman Agencies Ltd.
1139 13th Street E
Saskatoon, Saskatchewan
Welcome to 1139 13th Street East, a stunning, newly built home in the heart of Varsity View. This corner lot build offers 1,732 sq. ft. of refined two storey living space, plus an 839 sq. ft. basement with a separate side entrance for a future secondary suite. This 3-bedroom, 2.5-bath home showcases high-end finishes throughout, including an amazing full second floor vaulted ceiling, quartz countertops, Frigidaire Professional appliances with built-in wall ovens and a 36" induction cooktop, and premium fixtures. The spacious primary suite features a luxurious ensuite with a soaker tub, custom tile shower, and electric in-floor heating. Designed for both comfort and performance, the home features 9’ ceilings on both the main and basement levels, thickened exterior walls with R28 insulation, and insulated interior walls to enhance privacy and reduce sound transfer. The basement includes in-floor hydronic heating for maximum winter comfort, and the main living area is bright and airy thanks to extra-large triple-pane windows. Outside, enjoy a rear 10' x 10' deck with black aluminum railings, James Hardie fiber cement siding and stucco exterior, and a detached 22x24 double car garage. This home combines elegance, energy efficiency, and flexibility—perfect for modern living. Don’t miss your chance to make it yours—contact your REALTOR® today and ask about the secondary suite incentive program (id:41462)
3 Bedroom
3 Bathroom
1,732 ft2
Coldwell Banker Signature
1137 13th Street
Saskatoon, Saskatchewan
Welcome to 1137 13th Street East, a stunning, newly built home in the heart of Varsity View offering 1,789 sq. ft. of refined two storey living space, plus an 891 sq. ft. basement with a separate side entrance for a future secondary suite. This 3-bedroom, 2.5-bath home showcases high-end finishes throughout, including quartz countertops, Frigidaire Professional appliances with built-in wall ovens and a 36" induction cooktop, and premium fixtures. The spacious primary suite features a luxurious ensuite with a soaker tub, custom tile shower, and electric in-floor heating. Designed for both comfort and performance, the home features 9’ ceilings on both the main and basement levels, thickened exterior walls with R28 insulation, and insulated interior walls to enhance privacy and reduce sound transfer. The basement includes in-floor hydronic heating for maximum winter comfort, and the main living area is bright and airy thanks to extra-large triple-pane windows. Outside, enjoy a rear 10' x 10' deck with black aluminum railings, James Hardie fiber cement siding and stucco exterior, and a detached 22x24 double car garage. This home combines elegance, energy efficiency, and flexibility—perfect for modern living. Don’t miss your chance to make it yours—contact your REALTOR® today and ask about the secondary suite incentive program. (id:41462)
3 Bedroom
3 Bathroom
1,789 ft2
Coldwell Banker Signature
801 5th Avenue
Whitewood, Saskatchewan
Are you searching for a new home for Christmas? Look no further! This stunning, renovated home is ready for you! Many upgrades have been made to this property, and the kitchen is definitely the centerpiece, featuring an 8-foot granite slab for the island. The open-concept design connects the kitchen, dining room, and living room, which includes a gas fireplace—perfect for entertaining family and guests. The main bathroom is equipped with a tiled walk-in shower, a soaker tub, and a Wi-Fi-enabled fan. This location is ideal for families, as it is situated directly across from Whitewood School. There are two driveways, one of which has a double concrete driveway. Originally, the home had a double attached garage, which has been converted into a single attached garage, along with an added porch and a storage room. This space could serve as a perfect home office. Whitewood is conveniently located just off Highway #1, close to Round and Crooked Lake in the Qu'Appelle Valley. (id:41462)
3 Bedroom
2 Bathroom
1,390 ft2
Royal LePage Premier Realty
313 2nd Avenue W
Climax, Saskatchewan
Looking for the perfect place to build your dream home or move an RTM onto a fully prepared site? Welcome to this massive 54,000 sq. ft. lot in the welcoming community of Climax, Saskatchewan — a rare opportunity to own a serviced and insulated foundation built in 2010 on a beautiful, mature lot with endless potential. At the heart of the property sits a 1,740 sq. ft. insulated concrete form (ICF) basement, fully open and ready for your build. Whether you’re planning to move a modular or RTM home onto the site or custom-build from the ground up, the heavy lifting has already been done. The foundation is insulated and ready, with utility hookups available—they just need to be reconnected. Surrounding the basement is a sprawling, treed lot with plenty of space for gardens, play areas, or future development. There's also a cement pad perfect for a garage, workshop, or parking, and at the back corner, you'll enjoy direct access to the Climax ball diamond—a fantastic perk for families or those who love community events. Climax is a quiet, friendly prairie town offering a peaceful lifestyle and strong community values. Located just minutes from the US border and within reach of amenities in Swift Current, Climax is ideal for buyers looking to retire, relocate, or invest in rural Saskatchewan real estate. Whether you're coming from Alberta, BC, or out of province, this is the kind of space that’s hard to find—and easy to fall in love with. If you're searching for affordable land in Saskatchewan, a ready-to-build lot with services, or a rural property with development potential, this opportunity checks all the boxes. (id:41462)
Exp Realty
343 4th Street E
Regina Beach, Saskatchewan
Welcome to your affordable four-season getaway in the heart of Regina Beach! This charming 2-bedroom, 1-bathroom cottage sits on a large lot, offering an exceptional opportunity to enjoy the lakeside lifestyle at an attractive price. Step inside to find a cozy and functional layout, supported by a robust 200 amp electrical service and a forced-air electric furnace with supplementary baseboard heating, ensuring comfort in any season. The exterior features a metal roof for long-term peace of mind and a fantastic screened-in deck, perfect for enjoying warm evenings without the bugs. The location is great! You are just a short walk from the boat launch, yacht club, main beach, and all the amenities of downtown Regina Beach. Enjoy the community's 9-hole golf course, year-round grocery store, pharmacy, and numerous restaurants and pubs. For the active-minded, a scenic bike path stretches along the south shore. Offering the perfect blend of relaxation and convenience, this property is your gateway to lake life, all while being less than a 30-minute commute from Regina. Don't miss out on this fantastic opportunity! (id:41462)
2 Bedroom
1 Bathroom
768 ft2
C&c Realty
2106 Laurier Crescent E
Regina, Saskatchewan
Welcome to this beautiful family home in Gardiner Park. Close to shopping, elementary school and all the east end amenities. As you enter into the large high ceiling foyer, you will immediately see the new engineering hardwoods, which are located throughout the main floor and second floor of the house. This house has an open concept layout and is filled with tons of natural light which pours through the abundance of windows. The kitchen comes complete with an eat-in nook and has extended maple cabinets with new quartz counter tops, stainless steel appliances. The kitchen opens up to the living room with a wall niche above the gas fireplace. A nice sized bedroom, a 4 piece bathroom and a big laundry room finished the main floor. The second level features a spacious master bedroom, with a large walk-in closet and ensuite that features a corner jetted tub surrounding in marble. The lower level is totally finished and includes a huge rec room , the 3rd bedroom, a big den which can be used us the 4th bedroom if needed, and a convenient 3 pc bathroom. The 4 feet windows give the lower level that nice open feeling. The utility room has tons of room for storage or a hobby room. Double 24' x 22' attached garage is insulated & boarded. Nice sized deck overlooks the backyard with lawn and garden area, low maintenance front yard. Upgrade recent years includes but not limited to: Most lights on main floor & second floor just being upgraded, new shingles in 2025, new engineering hardwood flooring on main floor, second floor and stairs to the basement in 2025, new quartz kitchen counter tops in 2025, new vinyl plank flooring in the basement in 2025, new microwave hood fan and kitchen sink in 2025, etc. (id:41462)
3 Bedroom
3 Bathroom
1,478 ft2
Century 21 Dome Realty Inc.
11 & 12 Rose Crescent
Pike Lake Provincial Park, Saskatchewan
Welcome to pike like this owned lot would make a great location for a future build. With lake access right across the build this could be a great weekend get away or provide year long living close to Saskatoon. Phone your favourite Realtor for more info. (id:41462)
Real Broker Sk Ltd.
204 Rac Road Evergreen Acres Road
Turtle Lake, Saskatchewan
Welcome to Evergreen Acres — where lake life meets luxury. Located in the desirable Turtle Lake, this pristine property offers the perfect balance of relaxation and recreation. Just steps from the beach and surrounded by an amazing community vibe, Evergreen Acres features local water and sewer service, a 6-hole golf course, disc golf, and a beach all within walking distance. This pristine property features a dream garage — heated, fully finished with clean metal walls for easy maintenance, and even includes its own bathroom. There is room for your boat and all of your toys! The yard is private, well treed and low-maintenance, designed for easy living so you can spend more time at the lake maximizing the lake life Inside, you’ll love the open-concept bungalow layout — bright, welcoming, and perfect for gatherings. The white kitchen is fresh and functional, the large eat up island opens into a cozy living space with a wood-burning fireplace that sets the tone for those relaxed lake nights. There are four bright bedrooms, two full bathrooms, and a laundry/storage area that keeps everything organized. The primary suite is massive — featuring a walk-in closet, full ensuite, and patio access for your own quiet escape to morning coffee or evening sunsets. Dont miss out on this well curated escape! (id:41462)
4 Bedroom
2 Bathroom
1,904 ft2
Exp Realty (Lloyd)
9 Bouchard Lane
Invergordon Rm No. 430, Saskatchewan
Escape to peace, privacy, and nature — all at an incredible value! Just 40 minutes from Prince Albert and 1.5 hours from Saskatoon, this charming 4-season lakeside retreat is tucked away near Crystal Springs and offers everything you love about lake life — without the crowds or premium price tag. This cozy, well-maintained 3-bedroom, 1-bath home features a bright, open-concept living space, a double garage for your toys, and a spacious wraparound deck perfect for soaking up the sun and taking in those gorgeous lake views. Upstairs, the primary bedroom is your private escape with a panoramic view of the lake. The main floor is ideal for entertaining, with a seamless flow between the kitchen, family room, and deck. Downstairs, two more bedrooms and a bathroom Spend your days boating, fishing, or relaxing lakeside. Enjoy evenings around the firepit, BBQs on the deck, and endless summer memories in your own backyard paradise. This is more than a cottage — it's your affordable opportunity to live the lake life you've always dreamed of. Quiet. Scenic. Affordable. Welcome to Dixon Lake- Let’s make your lakefront dream a reality! (id:41462)
3 Bedroom
1 Bathroom
960 ft2
Exp Realty
15 Mins West Of Meadow Lake
Meadow Lake Rm No.588, Saskatchewan
This gorgeous acreage is a must to see! Large walk-out bungalow is situated on 10 acres with a beautiful yard site and only 15 minutes west of Meadow Lake. You will certainly enjoy all the room this home has to offer. There are 3 main floor bedrooms, plus an office. The main living areas are very open and feature gorgeous windows and vaulted ceilings which give you a panoramic view of the country side. Dining room doors lead out to a 16ft x 20ft sunroom which is great for entertaining. The lower level of this home has a large family room, 4th bedroom, 2pc bathroom, laundry room, storage and mechanical area. All windows on the lower level are very large and provide great natural light. The house is heated with propane - forced air furnace, and there is also a propane fireplace in the living room. Lower level also has in-floor heat. Double attached garage measures 32ft x 24ft. Central A/C in 2017, shingles 2023, water heater March 2024, furnace is original, carpet & upstairs flooring approx. 2019, septic & well pumps replaced approx. 2019, washer & dryer 2020. Husqavarna (2014) riding lawn mower & TroyBilt garden tiller included, Starlink equipment for internet included, Projector/screen/surround sound speakers included & fridge in basement included. (id:41462)
4 Bedroom
4 Bathroom
1,585 ft2
RE/MAX Of The Battlefords - Meadow Lake
550 2nd Avenue
Canwood, Saskatchewan
Very affordable Canwood fixer upper, some renovations have been completed or are in the process, new windows go with the home as well. This two bedroom, 1 bath with main floor laundry seems quite solid but needs some TLC. The house would make a great starter home or rental property, it sits on a mature lot in the heart of Canwood. Book your viewing today. (id:41462)
2 Bedroom
1 Bathroom
908 ft2
Coldwell Banker Signature
320 Prince Street
Hudson Bay, Saskatchewan
Welcome to 620 Prince Street in Hudson Bay, SK—a home that has some of its original character alongside modern updates. The upper level features three bedrooms with original hardwood floors and an wood staircase that reflects the home’s history. Improvements over time include the roof (2018), windows, siding, and doors. Set on a corner lot, the property is fully fenced and includes a south-facing deck just off the living room, ideal for enjoying warm afternoons or quiet evenings. On the main floor, a bay-windowed room currently serves as a main floor bedroom, adding flexibility to the layout. This home is looking for a family that wants to take on some finishing work and make this a forever home. Utilities--equalized power $126/month, natural gas $80/month equalized Priced to sell. Call today to setup your appointment to view (id:41462)
4 Bedroom
1 Bathroom
1,456 ft2
Century 21 Proven Realty
806 31st Street W
Saskatoon, Saskatchewan
Welcome to 806 31st Street West, a charming little home in the heart of Hudson Bay Park — packed with potential and full of smart updates. This 445 sq ft property offers both versatility and value, with a one-bedroom suite upstairs and a bachelor suite down, each with their own separate entry and on site parking. The current owners are moving, but this property has been a reliable income earner — previously fully rented for $2,000+/mo thanks to its proximity to downtown and Sask Polytech. Whether you’re looking for a turnkey rental or a first home where the basement suite helps pay your mortgage, this one checks all the boxes. Major updates mean peace of mind: • Full electrical upgrade (2015) • Main floor refresh (2019) • Basement renovation (2023), including a brand-new bathroom • City-replaced water meter & lead service connection (2023) • New water heater (2024) Compact, efficient, and move-in ready — 806 31st Street W proves that great things really do come in small packages. Call your favourite Saskatoon real estate agent to arrange your viewing and check out the video tour! (id:41462)
1 Bedroom
2 Bathroom
445 ft2
Century 21 Fusion
107 28th Street W
Saskatoon, Saskatchewan
Charming Starter Home in Move-In Condition. This well-maintained 872 sq. ft. home is full of character and charm, offering an ideal opportunity for first-time buyers or investors. Featuring hardwood floors and an updated, functional kitchen, this home blends classic style with modern convenience. The main floor offers a cozy living space and two bedrooms, while the bonus loft upstairs adds valuable versatility—perfect as a third bedroom, home office, or creative space. Located close to many amenities, this property offers both comfort and convenience in a great neighborhood (id:41462)
2 Bedroom
1 Bathroom
872 ft2
Realty Executives Saskatoon
108 1st Street E
Choiceland, Saskatchewan
Welcome to this meticulously maintained home at 108 1st Str E in Choiceland, SK! Filled with charm and elegance, this 896 sq ft manufactured home has undergone major renovations and is ready for the new owner! Upon entry, you will find the heart of the dwelling – a great size kitchen with ample cabinet space, open to the living room. There are 3 bedrooms, 1 bath. Outside you will find a great size deck where you can enjoy watching the colibri coming to the bird feeders. There is a 2 car 28x32’ heated garage, crushed rock driveway. Additionally there is a patio area with the firepit, a garden and a beautiful lawn. Don’t delay, make this your new home today! (id:41462)
3 Bedroom
1 Bathroom
896 ft2
RE/MAX Blue Chip Realty
306 419 Willowgrove Square
Saskatoon, Saskatchewan
This bright two-bed, one-bath condo in Willowgrove Square, with high ceilings and oversized windows that flood the space with natural light. The open layout keeps everything feeling airy and modern, perfect for anyone who wants low-maintenance living without sacrificing style. A decent-sized kitchen gives you legit counter space for cooking or hosting without feeling cramped. The living area flows smoothly to the balcony, making it easy to unwind or enjoy your morning coffee. Both bedrooms are well-proportioned, offering comfortable space for sleep, work, or storage. Located steps from amenities, parks, and transit, this condo puts you right where you want to be in Saskatoon. (id:41462)
2 Bedroom
1 Bathroom
743 ft2
RE/MAX North Country
106 410 Ledingham Way
Saskatoon, Saskatchewan
This Charming 3 bedroom Townhouse is ready for its next owner!Located in a desirable neighbourhood of Rosewood,this Townhouse features a spacious open concept living area, perfect for entertaining family and friends along with dining area and walkout to patio.The updated kitchen boasts stainless steel Appliances,Quartz counter top and plenty of counter space for cooking and meal prep, it carries many other features like Hardwood on main floor,Central Air Condition, storage under stairs, insulated garage, many amenities just 2 min walk away.Each bedroom offers ample closet space.Basement is finished with family room ,3 piece washroom & laundry (id:41462)
3 Bedroom
3 Bathroom
1,254 ft2
Realty One Group Dynamic
448 15th Avenue E
Prince Albert, Saskatchewan
This 4 bedroom and 2 bathroom home is a fantastic opportunity in Riverview and delivers a bright, comfortable layout with multiple family spaces to enjoy. The main floor welcomes you with a sunlit living room that opens into the spacious kitchen featuring a peninsula with bar seating and sleek stainless steel appliances. From the kitchen, french doors lead into a cozy family room highlighted by beautiful parquet flooring that creates a warm and inviting space. Down the hall you will find three comfortable bedrooms, including a unique primary suite that connects directly to an adjoining bedroom which is ideal for a nursery, home office or an impressive walk in closet. The modern 4 piece bathroom features a stylish vanity and tiled tub surround, completing the main level. The fully developed basement adds even more living space, offering a large family room with a wet bar, a 4th bedroom, a 3 piece bathroom and a combined laundry/utility room. Enjoy two spacious deck areas including one with a gazebo that provides the perfect setting for outdoor relaxation. The yard is mostly fenced for added privacy and a large parking area off the back alley offers convenient off street parking. Located just minutes from Cornerstone shopping, the Rotary Trail, W.J. Berezowsky School, St. John Community School and Saskatchewan Polytechnic, this well situated home offers comfort, convenience and great value. Don’t miss the chance to make it yours. Book your showing today! (id:41462)
4 Bedroom
2 Bathroom
1,354 ft2
RE/MAX P.a. Realty



