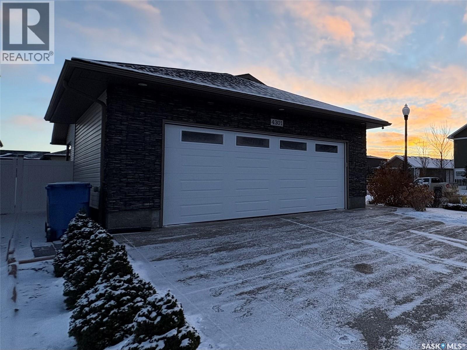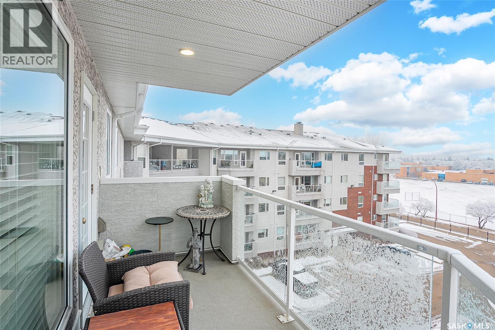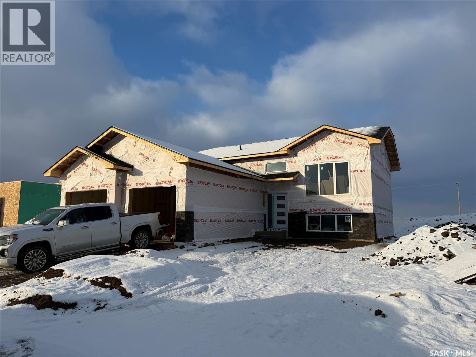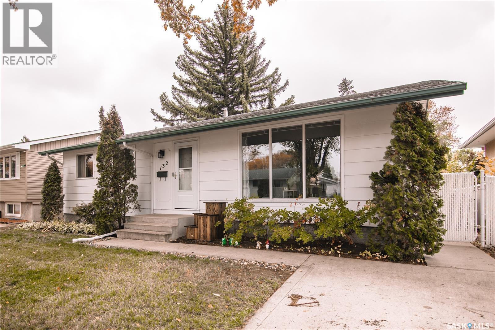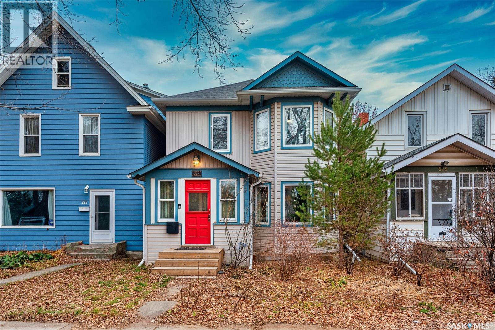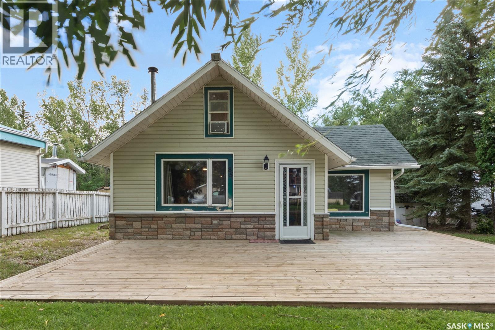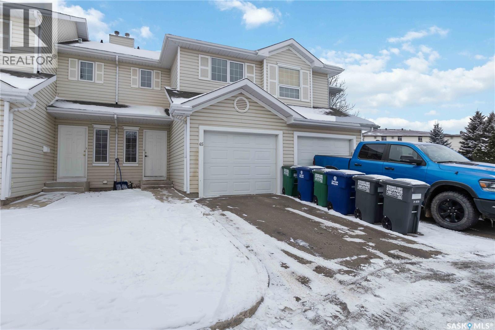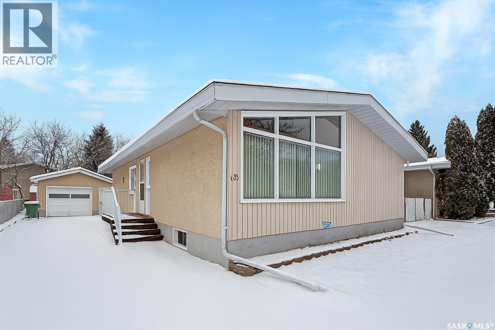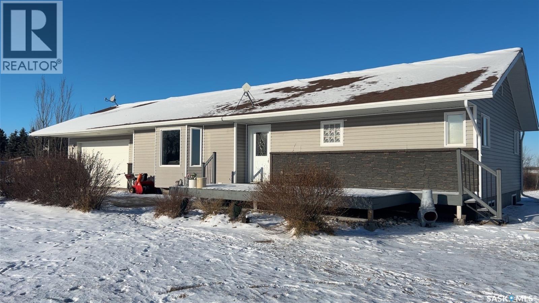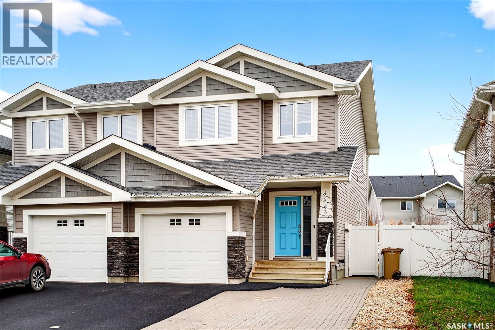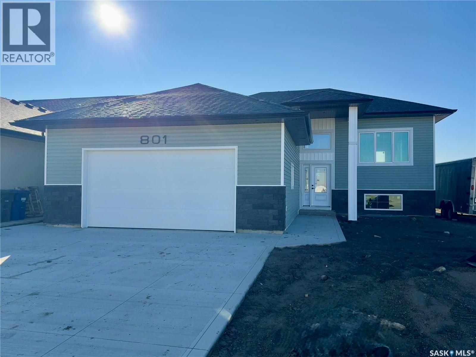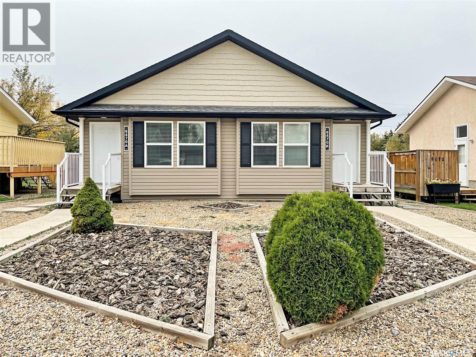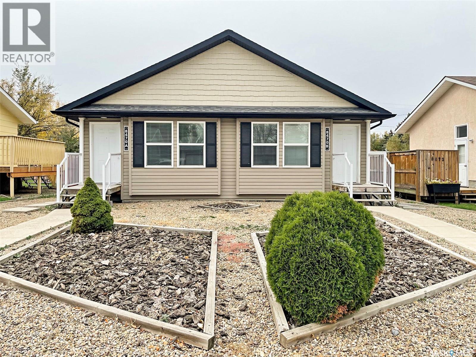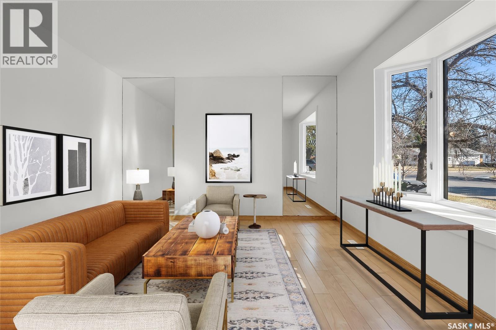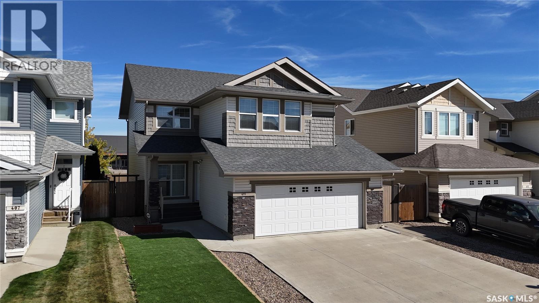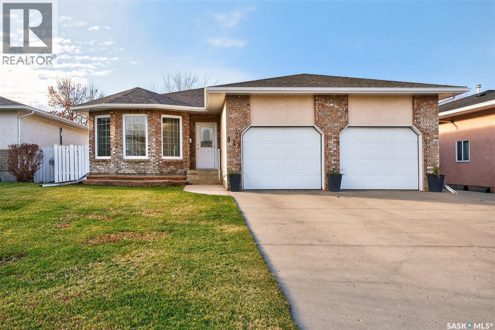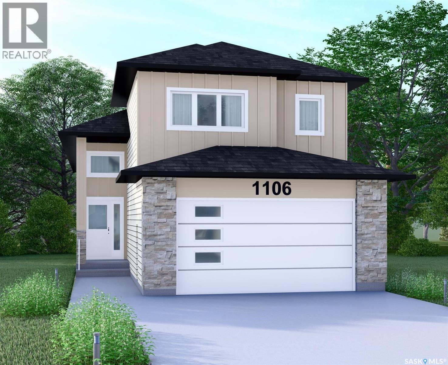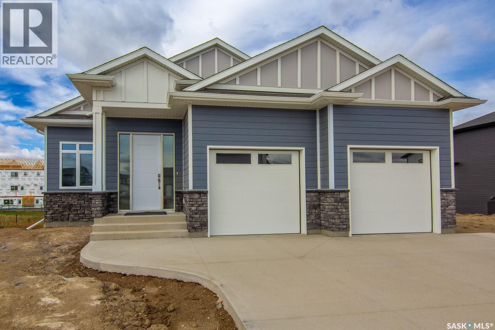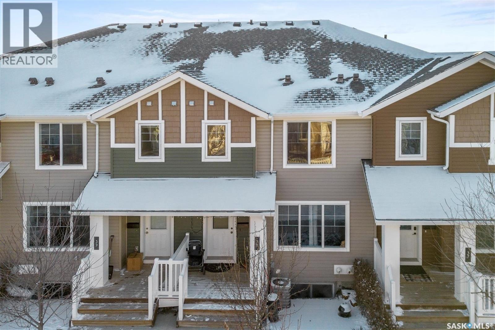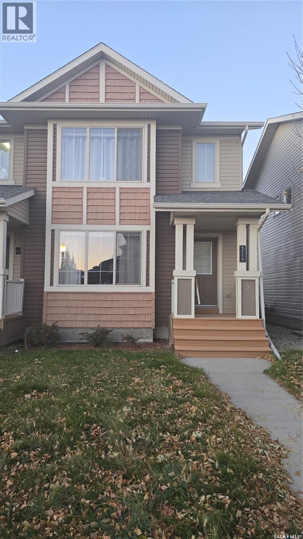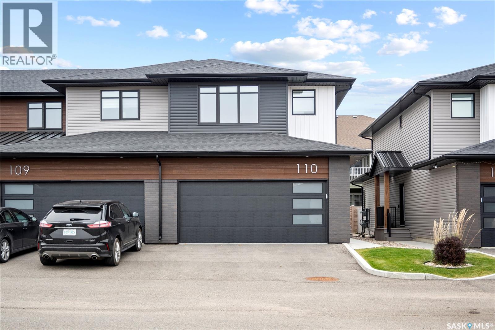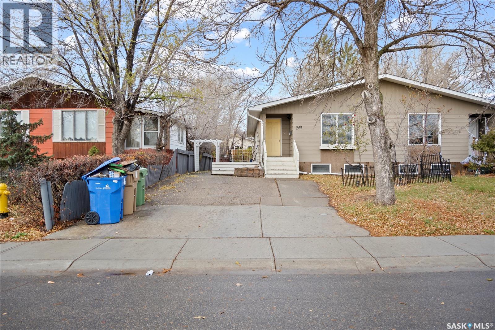Property Type
4301 Green Poplar Lane
Regina, Saskatchewan
Welcome to 4301 Green Poplar Lane! This beautifully maintained 4-bedroom, 3-bathroom bi-level is move-in ready and offers plenty of space for comfortable family living. Step into the welcoming front foyer, which also provides convenient access to the double attached garage. The main floor features a bright, open-concept layout with vaulted ceilings, starting with a spacious living room that flows into the dining area and L-shaped kitchen. The kitchen is equipped with quartz countertops, a functional island, stainless steel appliances, and ample cabinetry—perfect for everyday cooking or entertaining. Down the hall, you’ll find a secondary bedroom and a 4-piece bathroom. The primary suite sits across the hall and includes a walk-in closet and a 3-piece ensuite. The lower level, professionally developed and offers a cozy rec room with a dry bar. This floor also includes two additional bedrooms, a large 4-piece bathroom with dual sinks and a walk-in shower, plus a tidy laundry/mechanical room. Outside, the fully fenced backyard features a covered composite deck overlooking a landscaped yard with brick garden beds—an ideal space to relax or entertain. Being a corner lot, you also gain the benefit of additional parking. Located in the highly desirable Greens on Gardiner, this impressive home is one you won’t want to miss. (id:41462)
4 Bedroom
3 Bathroom
1,119 ft2
Boyes Group Realty Inc.
414 110 Armistice Way
Saskatoon, Saskatchewan
Top floor corner 2 bedroom & den with wrap-around covered balcony; ideal for those looking to simplify without sacrificing space or quality. Welcome to this beautifully bright and thoughtfully updated condo offering an open airy layout, with generous sized rooms, vaulted ceilings, and plenty of natural light with views overlooking the park. The modern kitchen is a standout feature, offering ample storage, updated 2-tone cabinetry, quartz counters, under cabinet lighting & textured subway tile backsplash. Whether you enjoy cooking or prefer easy, low-maintenance meals, this kitchen supports both with ease. The open dining and living areas flow seamlessly together, making it effortless to entertain family and friends or simply enjoy a quiet evening at home. Large windows brighten the space throughout the day, while the private 4’x22’ wrap-around covered balcony provides a peaceful spot perfect for morning coffee, fresh air, or relaxing with a book. This home has been meticulously cared for and offers the comfort of hardwood flooring throughout for easy upkeep, a neutral and modern design, and a layout that’s highly functional without feeling overwhelming. The building is well maintained, with convenient underground parking (#19 P1 Level with individual storage room), wheelchair accessible with elevator, garbage chute, private fitness room & Recreation room featuring a pool table, shuffle board, reading nook & kitchenette. Prime Saskatoon location in Nutana SC offering easy access to nearby shopping at Market Mall with all your desired amenities including medical services & grocery, parks, and transit—making everyday living simple and stress-free. If you’re looking to transition into a more manageable lifestyle while still enjoying style, space, and serenity, this condo is the perfect fit. (id:41462)
2 Bedroom
2 Bathroom
1,121 ft2
Century 21 Fusion
810 Ballesteros Crescent
Warman, Saskatchewan
Discover the perfect blend of space and style in this brand new 1,420 sq. ft. bi-level home built by Taj Homes. Designed with functionality and modern living in mind, this home offers generous room sizes, high-end finishes, and the rare opportunity to customize select colors and finishes to make it truly your own. Situated on a partially fenced lot with no rear neighbours, this home features a 25' x 26' attached, insulated two car garage, giving you plenty of parking and storage space. The location can’t be beat—close to shopping, grocery stores, schools, parks, and walking trails. Step inside to a bright and spacious open-concept main floor filled with natural light from large south-facing windows and a 60inch electric fireplace finished with shiplap. The expansive living room flows seamlessly into a chef-inspired kitchen showcasing quartz countertops, premium ceiling height cabinetry, a walk-in pantry, and a large island—ideal for both entertaining and daily family life. The main floor laundry room is a standout feature—thoughtfully designed with side-by-side appliances, countertop and upper cabinetry for maximum convenience and organization. Retreat to the primary suite, featuring a walk-in closet and a luxurious 5-piece ensuite complete with double sinks, a tiled shower, and a soaker tub. Two additional spacious bedrooms and a stylish 4-piece main bath complete the main floor. Some notable features include a on demand water heater, energy efficient furnace, All Weather Triple Pane windows, full set of stainless steel appliances, Delta trims and fixtures and Progressive New Home Warranty. Currently under construction, this home comes with a guaranteed possession date so you can plan your move with confidence—no delays, no surprises. Customize your new home today by selecting from a range of color palettes and finishes to match your personal style. (id:41462)
3 Bedroom
2 Bathroom
1,420 ft2
RE/MAX Saskatoon
132 Nagel Crescent
Regina, Saskatchewan
This beautifully maintained 1040 sq ft bungalow shows exceptionally well and offers a perfect blend of comfort, functionality, and thoughtful updates throughout. The main floor features a bright and spacious living room filled with natural light. The kitchen is both practical and inviting, showcasing painted white cabinets, a large walk-in pantry, and an eating area with a newer PVC window. The generous primary bedroom was originally two bedrooms and could easily be converted back if desired. A well-sized second bedroom and an upgraded four-piece bathroom complete the main level. The fully developed basement is equally impressive, featuring a large L-shaped rec room with a wet bar, full-size fridge, and built-in bookcases — perfect for entertaining or relaxing. You’ll also find a three-piece bathroom complete with a cedar-lined dry heat sauna, an additional bedroom, a laundry area and a separate mechanical room. Outside, enjoy a fully fenced and beautifully landscaped yard with a patio, mature trees, and shrubs. There’s a 22x24 double detached garage with lane access and a convenient single front driveway, providing ample parking options. Other notable updates include: New high-efficiency furnace and central air conditioning, new flooring and vanity in the downstairs bathroom, upgraded tub surround, flooring, and exhaust fan in the upstairs bathroom, roof with fiberglass shingles and newer garage door opener. Conveniently located within walking distance to both public and separate schools, close to shopping, parks, and all amenities, this home truly stands out for its care and condition. (id:41462)
3 Bedroom
2 Bathroom
1,040 ft2
Royal LePage Next Level
527 7th Street E
Saskatoon, Saskatchewan
Welcome to the Broadway Neighbourhood! This home has the location and charm for those who enjoy walking to Broadway, downtown, & 8th Street shopping and entertainment. Most windows, shingles, hot water tank and appliances have been updated in recent years. Back porch and kitchen have heated floors. Heated garage has 10' walls and garage overhead door is 9' X 12'. Front and back porch are not included in square footage of house. Ask your preferred agent for showings and a copy of the PCDS which includes renovations and work done in recent years. (id:41462)
3 Bedroom
1 Bathroom
1,168 ft2
M Realty
85 Procter Drive
Shields, Saskatchewan
85 Procter Drive – Blackstrap Shields Welcome to this charming 4-season cabin at Blackstrap Shields, offering the perfect mix of comfort, character, and convenience. Whether you’re looking for a year-round home or a cozy cabin getaway, this property checks all the boxes. With fantastic curb appeal, plenty of deck space, and a large yard, it’s an excellent starter cabin or full-time residence. Step inside to find an inviting open kitchen and dining area anchored by a wood-burning fireplace, perfect for those cooler evenings. The main floor also features a renovated 3-piece bath, one bedroom, and a bright living room with large windows that flows into a covered and screened-in sunroom (measuring 11'01" x 11'02" and not included in the square footage). With a little work to insulate, this space could easily be converted into additional living area—instantly boosting your usable square footage. Upstairs, the loft is currently set up as a second bedroom, but it also works perfectly as a flexible bonus space—whether you need an art studio, office, or a fun kids’ retreat. Outdoors, you’ll enjoy front and back decks so you can chase the sun (or shade) all day long. The south-facing backyard is perfect for gardeners and sun-lovers alike, featuring sheds for storage, flower beds, a garden space, and a firepit area for summer nights under the stars. Just steps away, you’ll find the lake, a park and playground, and the community’s incredible 9-hole golf course—one of the best perks of life at Shields. This property is a true 4-season gem—perfect as a starter cabin, weekend retreat, or full-time home. Call your Realtor® today to book a private showing at 85 Procter Drive! (id:41462)
2 Bedroom
1 Bathroom
694 ft2
RE/MAX Saskatoon
65 110 Keevil Crescent
Saskatoon, Saskatchewan
65 - 110 Keevil Crescent is a move-in ready two-storey townhome located in the desirable University Heights neighbourhood of Saskatoon. This property has been thoughtfully updated throughout, offering both comfort and modern style. The home features three bedrooms and two bathrooms, making it an excellent choice for families, students, or investors. The main floor showcases an open floor plan that seamlessly connects the kitchen, living room, and dining area. Patio doors off the dining room lead to an outdoor space, perfect for entertaining or enjoying quiet evenings. Recent renovations elevate the appeal of this home. The kitchen has been renovated with new appliances, while the two-piece bathroom has been refreshed with a clean design. The main bathroom has also been updated, featuring new tile flooring, a new tub with tiled surround, updated fixtures and lighting. Throughout the house, you’ll find new flooring, light fixtures, paint, door hardware, and plumbing fixtures, giving the entire space a fresh and contemporary feel. The basement remains undeveloped, offering a blank canvas for future customization — whether you envision a family room, study area, or entertainment space. A single attached garage with direct entry provides convenience and secure parking. With easy access to the University of Saskatchewan, this home is ideal for academically minded individuals. Daily essentials are close at hand with the Co-op Marketplace, banks, restaurants, and the Soccer Centre just minutes away. Families will appreciate the short walk to schools, parks, and a library, making this a well-rounded community setting. With plenty of room for a growing family and a long list of modern upgrades, 65 - 110 Keevil Crescent offers a rare opportunity to enjoy both style and convenience in the heart of University Heights. (id:41462)
3 Bedroom
2 Bathroom
1,200 ft2
Royal LePage Saskatoon Real Estate
893 22nd Street E
Prince Albert, Saskatchewan
Location, location, location! Pride of ownership shines throughout this well-maintained, fully developed bungalow in the desirable Crescent Heights neighbourhood. Owned by the original owner, this solid 4-bedroom, 2-bath home offers a comfortable and functional flow. The U-shaped kitchen provides tons of cabinet and counter space along with a convenient pantry. A vaulted ceiling in the living room fills the space with natural light, creating a bright and welcoming atmosphere. The main floor features three bedrooms and a 4-piece bathroom with double sinks. Downstairs offers a great layout with an nice size family area, additional bedroom, 4-piece bathroom, large storage room, office space, cold room, and laundry area. Additional highlights include central air conditioning, a water softener, RO system, central vac, extra fridge & freezer downstairs, tons of storage, alarm system, triple paned windows, a beautiful backyard, small garden area, charming side pergola, no back alley, garden shed and 16'X24' garage. Vacant and quick possession available. Ideally situated across from Cooke Municipal Golf Course, where you can enjoy golf, golf simulators, curling, pickleball, cross-country skiing, and scenic walking paths, all while being just minutes from nearby schools. (id:41462)
4 Bedroom
2 Bathroom
1,176 ft2
Exp Realty
Gardner Dream Acreage
Preeceville Rm No. 334, Saskatchewan
WELCOME TO YOUR DREAM ACREAGE!! Located a short 3 km distance northwest of the Town of Preeceville, lies this magnificent 8.41 acred property complete with a double attached garage, laminate flooring throughout, main floor laundry/bath including two large decks on both the north and south sides of this 1223 sq foot bungalow. There are two nice sized bedrooms on the main level, a bathroom featuring a walk-in tub and a 3 pc en suite with walk-in closet. The breathtaking views from the living room and dining area must be seen to be deeply appreciated! Your fully finished basement features a large recreation room, two bedrooms, 4 pc bathroom, utility room, cold storage room and an office just awaiting its new owners. Outside you will find a picturesque serene yard just steps away from the Assiniboine River which offers fishing, canoeing and kayaking adventures for your entire family including a private walking path to a hill overlooking abundant scenery. The property holds a well and a septic pump out. This area features many lakes, quadding and sled trails (Route 66 a short distance away) including bus service to the Preeceville K-12 School. Taxes are $2657/yr so please call and schedule your viewing today! (id:41462)
4 Bedroom
4 Bathroom
1,224 ft2
Core Real Estate Inc.
119 St John Street N
Regina, Saskatchewan
Discover the perfect blend of comfort and opportunity at 119 St. John Street — a stylish 1,044 sq ft raised bungalow built by Trademark Homes in 2012. Thoughtfully designed with 4 bedrooms, 2 full bathrooms, and two fully legal suites, this home is ideal for investors, first-time buyers, or those looking to offset their mortgage with rental income. Each suite offers its own private entrance, creating a seamless balance of privacy and functionality. Set in a well-established neighborhood close to schools, parks, and all amenities, this property offers both lifestyle and long-term value. (id:41462)
4 Bedroom
2 Bathroom
1,044 ft2
Realty Executives Diversified Realty
4533 Green Rock Road E
Regina, Saskatchewan
Welcome home to 4533 Green Rock Road E perfectly positioned in our vibrant Greens on Gardiner neighbourhood in Regina SK. This stunning 2014 built, 2-storey half duplex with NO CONDO fees features a stellar 1384SQFT floorplan maximizing functionality & modern comforts with 3 bedrooms, 3 bathrooms, a second-floor laundry room, finished basement space + a single attached garage (w/additional parking)! Welcoming curb appeal leads into a spacious foyer w/closet + a built-in organizer & bench seating. Opening into an open concept main floor w/9ft ceilings, an abundance of natural light & storage galore! The dining rm easily fits a nice size table, adjacent to the comfortably sized living rm w/south facing views of your backyard. This kitchen offers a closet pantry, SS appliances, top-cabinet lighting, soft close cabinetry, & a peninsula style island. Finishing the main are a ½ bath & direct access off the kitchen area to the two-tiered deck & fully landscaped + fenced (vinyl) yard. Upstairs there are two good sized secondary bedrooms, a full bathroom w/tiled floor, full size vanity & tiled tub/shower insert. The primary bedroom features a super-sized WIC & 3PCE ensuite! Plus there is a dedicated laundry room w/upper cabinets & hanging rod. The basement has been designed to maximize entertainment space w/a large rec room (perfect for games night!), nook area to cozy up and read a book in, & extra storage space under the stairs or in the utility room. You can develop a 4th bathroom if desired, as there is R/I plumbing in place! Perks: Triple Pane Windows, Garage w/direct access to home (electric heat + 220V plug), Central Air (2021), Shed, Pergola, Window treatments/Appliances included (Rented Water Heater/Softener). Such a convenient location you can choose to walk, drive or bike (when there isn’t snow on the ground) to schools, parks, Everyday Kitchen, Shopping Centres (Costco & Acre 21) & so much more. This home is ready for you to move in and start making memories! (id:41462)
3 Bedroom
3 Bathroom
1,384 ft2
Boyes Group Realty Inc.
801 Weir Crescent
Warman, Saskatchewan
This stunning new 1,420 sq. ft. bi-level home in the City of Warman, built with care and precision with much to offer. This thoughtfully designed home offers a double concrete driveway, vinyl siding and stone work for a great street appeal. Step inside to an inviting open-concept layout featuring 9' ceilings, large windows, and an abundance of natural light. The modern kitchen is equipped with floor to ceiling cabinetry, quartz countertops, a spacious island, and plenty of storage—perfect for both everyday living and entertaining. The primary suite boasts a walk-in closet and a luxurious 5 piece ensuite. Completing the main floor are two additional bedrooms, a dedicated laundry room, and a 4-piece bathroom. Included you get a full set of appliances, driveway and a covered deck, double car garage (insulated, drywalled and heated)Ideally situated on a corner lot with back alley access and north facing windows allowing an abundance of natural light. Comes with Blanket New Home Warranty for added peace of mind. Reach out today or contact your favourite agent for more details! Home is nearly complete. GST/PST included in purchase price, with rebates back to the builder. "Note pictures from a similar build, colours may vary" (id:41462)
3 Bedroom
2 Bathroom
1,420 ft2
RE/MAX Saskatoon
B 8470 Howard Avenue
Gull Lake, Saskatchewan
NOW AVAILABLE - An affordable attached unit features new construction and the option of purchasing both sides, allowing you to rent one and pay half the mortgage! Enter to find an utterly open-concept living space housing a bright living room, dining area and contemporary kitchen. Warm cabinetry, dark appliances (including a dishwasher) and hard surface flooring allow easy clean-up! Down the hall, find two bedrooms, one of which is the spacious principal bedroom featuring exterior door access and a 3-piece ensuite bath. You’ll find a second 4-piece bathroom in the hallway with a cohesive colour palate and main floor laundry! The other side is a mirror image of the first. This 2010 build offers many updates aside from new construction, including central air, PVC windows, low-maintenance landscaping and more! Down the street from the school, downtown, rink etc. This lively town has plenty of amenities; if you’re looking to build your real estate portfolio or for a new home, contact me for more information! (id:41462)
2 Bedroom
2 Bathroom
1,086 ft2
RE/MAX Of Swift Current
A 8470 Howard Avenue
Gull Lake, Saskatchewan
OW AVAILABLE - An affordable attached unit features new construction and the option of purchasing both sides, allowing you to rent one and pay half the mortgage! Enter to find an utterly open-concept living space housing a bright living room, dining area and contemporary kitchen. Warm cabinetry, dark appliances (including a dishwasher) and hard surface flooring allow easy clean-up! Down the hall, find two bedrooms, one of which is the spacious principal bedroom featuring exterior door access and a 3-piece ensuite bath. You’ll find a second 4-piece bathroom in the hallway with a cohesive colour palate and main floor laundry! The other side is a mirror image of the first. This 2010 build offers many updates besides new construction, including central air, PVC windows, low-maintenance landscaping and more! Down the street from the school, downtown, rink etc. This lively town has plenty of amenities; if you’re looking to build your real estate portfolio or for a new home, contact me for more information! (id:41462)
2 Bedroom
2 Bathroom
1,086 ft2
RE/MAX Of Swift Current
1806 Richardson Road
Saskatoon, Saskatchewan
Welcome to 1806 Richardson Road – A Perfect Blend of Comfort, Convenience, and Income Potential! Nestled in the established and family-friendly neighbourhood of Westview Heights, this versatile property offers exceptional value in a prime Saskatoon location. With quick and easy access to Circle Drive, all areas of the city, and the airport, you’ll love the convenience this home provides. This well-maintained 4-bedroom, 2-bathroom bungalow features a smart layout with income potential. The main floor boasts a spacious living room with tons of light, a bright dining area, and a functional kitchen that opens onto a walkout patio—perfect for entertaining or relaxing. You’ll also find 3 comfortable bedrooms and a full newly renovated bathroom on this level. Downstairs, the basement includes a shared laundry area and a separate entrance leading to a 1-bedroom LEGAL suite—ideal as a mortgage helper or for extended family living. Step outside to a private, tree-lined yard complete with a updated deck, a detached double garage (insulated), and ample extra parking in the rear, plus a double front driveway for added convenience. Whether you’re looking for a family home with room to grow or an investment opportunity, 1806 Richardson Road delivers. Don’t miss out—schedule your private showing today (id:41462)
4 Bedroom
2 Bathroom
918 ft2
Royal LePage Saskatoon Real Estate
411 Flynn Lane
Saskatoon, Saskatchewan
Experience elevated living in this exquisitely crafted executive CUSTOM BUILT home, offering over 2,200 sq ft of impeccably designed space in Saskatoon’s prestigious ROSEWOOD community. From the striking curb appeal with turf and a covered COMPOSITE DECK entry to the show home-level finishes throughout, every detail exudes LUXURY. The main floor features rich HARDWOOD FLOORS, 9 FEET ceilings, a private DEN, designer powder room, and stainless steel appliances equipped kitchen with GRANITE COUNTERTOPS, SOFT-CLOSE SUPERIOR CABINETRY, walk-in pantry, and a TWO-TIER ISLAND. The open-concept dining and living areas flow to a composite deck and professionally landscaped yard backing onto both Public and Catholic schools. Upstairs, retreat to a vaulted-ceiling PRIMARY BEDROOM with a 5 piece ensuite and walk-in closet. Comfort of a Laundry area with storage on 2nd floor next to Primary bedroom. Central Vac system. THREE ADDITIONAL BEDROOMS on the second level, a stylish main bath (DOUBLE VANITY), bonus room, and upper laundry. The fully developed basement includes a sound-insulated home theatre wired for projector and surround sound, a bedroom, 4 Piece bath, gym/flex space, and extensive storage The Basement has new upgraded carpet installed. With central A/C, built-in speakers, triple-pane windows, Hunter Douglas blinds, a fully finished oversized garage, and high-end upgrades throughout, this move-in-ready home is an opportunity for those who demand comfort, function, and refined design—all in one. Buyers & Buyers' Realtor® to verify all measurements (id:41462)
5 Bedroom
4 Bathroom
2,234 ft2
RE/MAX Saskatoon
413 Woodlily Drive
Moose Jaw, Saskatchewan
Great Family home in sought-after Sunningdale neighborhood with walking distance to the elementary school! Welcoming entry to a spacious living room flanked by a large bay window and flows to a formal dining area. Bright kitchen with an abundance of oak cabinetry, built in desk, appliances, pantry and newer dishwasher that blends into a nook for additional storage, dining or den. (Used to be an additional bedroom). A full bath, an extra bedroom and a spacious primary bedroom with a walk-in closet and a 3-pc ensuite complete the main floor. Downstairs you'll find a large family room that flows into a versatile bonus space. Thoughtful corner cabinets with an integrated sink makes this area ideal for hosting, hobbies or movie night snacks. The basement features a convenient walk-around hall floor plan that provides a smooth, easy flow between rooms. 2 dens are used as bedrooms, a 3-pc bath, laundry area and utility room round out the lower level. A garden door off the kitchen leads to an entertaining sized deck perfect for relaxing or BBQ-ing that overlooks a fenced, landscaped backyard with a garden area and electrified shed. Central air new Sept/2025. Double attached garage with direct entry into your home. LOCATION... SIZE...CONVENIENCE... WHAT ARE YOU WAITING FOR? (id:41462)
2 Bedroom
3 Bathroom
1,301 ft2
RE/MAX Of Moose Jaw
1106 Nightingale Terrace
Saskatoon, Saskatchewan
Welcome to this brand new under construction Modified Bi-level home located in the most desiring neighbourhood of Kensington. The main floor offers open concept floor plan, dining area, living area with fireplace, modern light fixtures, White Vinyl windows with triple pane. The modular kitchen offers kitchen backsplash & quartz countertops. On the main floor you will find 2 good sized bedrooms & a 4pc bathroom. Head your way to level 2nd where you will find the master bedroom that offers a 5pc en-suite. Make your way to the basement where on the owner's side of the basement you will find a recreational room & a full bathroom. The other side of the basement offers a two bedroom & one bathroom LEGAL BASEMENT SUITE with it's own separate entrance & laundry hook up. The property comes with a Covered deck & a double car attached garage. Call your favourite REALTOR® TODAY for more info & to schedule a viewing. (id:41462)
5 Bedroom
4 Bathroom
1,518 ft2
Boyes Group Realty Inc.
423 Sharma Crescent
Saskatoon, Saskatchewan
Stunning walkout bungalow backing green space in Aspen Ridge! Custom Built by reputable builder KW Homes, this home has everything you need and more for comfortable, stylish living. Main floor features 1670sqft w/primary bedroom & a bedroom/ office. The living room is bright and cozy, with large windows and beautiful vaulted ceilings. The open layout flows right into the kitchen, complete with a large island, tons of storage, and a walkthrough pantry – perfect for hauling groceries directly from the garage. The dining area has vaulted ceilings & is surrounded by windows that look out onto the greenspace. The walkout basement is fully finished with loads of natural light. It comes complete with a family room, 3 additional bedrooms (one with a spacious walk-in closet), 2 bathrooms, and a beautiful wet bar - all with direct access to your backyard. The double attached garage is completely finished. Every inch of this home has been carefully crafted with comfort and function in mind. Includes underground sprinklers, central vacuum, and many more features. Must be seen in person to appreciate everything it offers. Call to book your showing today! (id:41462)
5 Bedroom
4 Bathroom
1,670 ft2
Boyes Group Realty Inc.
Realty Executives Saskatoon
229 1220 Pringle Way
Saskatoon, Saskatchewan
Stay out of the COLD! This unit has a 2 car tandem garage!!!! Welcome to Unit 229 at 1220 Pringle Way — a beautifully maintained 3-storey townhome nestled in the desirable neighborhood of Stonebridge. With over 1,300 sq ft of thoughtfully designed living space, this multi-level condo offers both comfort and functionality. Featuring 2 spacious bedrooms and 2 bathrooms, the layout is perfect for professionals, first-time buyers, or those looking to downsize without compromising on style. The open-concept kitchen and dining area boast modern laminate flooring, generous cabinetry, and room to host, while the adjacent living room is bathed in natural light from east and west-facing windows. Upstairs, the primary bedroom includes a walk-in closet and a private 3-piece ensuite. Additional features include central air conditioning, second-floor laundry, a dedicated storage room, and a heated, fully insulated attached 2-car garage — a rare find at this price point. Step outside to enjoy your own balcony, deck, and patio — ideal for relaxing or entertaining. Residents benefit from low condo fees, which cover snow removal, water, common area maintenance, and more. The “Living Stone” complex is well-managed by North Prairie Developments and includes visitor parking and beautifully maintained grounds. Located minutes from schools, parks, shopping, restaurants, and all Stonebridge amenities, this home offers unbeatable convenience in a vibrant community. Don’t miss your opportunity to own a move-in ready home in one of Saskatoon’s most sought-after areas! (id:41462)
2 Bedroom
2 Bathroom
1,313 ft2
Realty Executives Saskatoon
39 5702 Gordon Road
Regina, Saskatchewan
Welcome to this beautifully maintained 2 bed, 3 bath townhouse in the heart of Harbour Landing. Designed for comfort and convenience, this home offers an inviting open-concept main floor with modern finishes, a bright living area, and a stylish kitchen featuring stainless-steel appliances, ample cabinetry, and a centre island perfect for dining or entertaining. The second level boasts two generous bedrooms, including a primary suite with a walk-in closet connected to the 4-pc bathroom. You’ll love the convenience of second-floor laundry, making everyday living effortless. The fully finished basement adds valuable extra living space with a spacious rec room and another full 4-pc bathroom—ideal for guests, a home office, or a cozy movie night. Located within walking distance to Harbour Landing School and close to all major South End amenities, this home offers the perfect blend of comfort and lifestyle. Additional features include low condo fees, central A/C, and a designated parking stall. A modern, move-in-ready home in one of Regina’s most desirable neighbourhoods! (id:41462)
2 Bedroom
3 Bathroom
917 ft2
Royal LePage Next Level
5110 Mitchinson Way
Regina, Saskatchewan
This lovingly cared-for townhouse, built in 2012, shows incredibly well! It’s a very spacious 1,378 square feet — and the best part is, there are no condo fees! A south-facing covered front deck welcomes you into a bright, open-concept main floor filled with natural light. The good-sized living room flows into a beautiful kitchen that features a tech space, dining area, oversized island, subway tile backsplash, and a large walk-in pantry. At the rear entrance, you’ll find a conveniently located powder room tucked away for privacy, along with a built-in bench and coat hooks to help keep things organized. Upstairs, the second floor offers three spacious bedrooms and a full main bathroom. The primary bedroom faces south and includes a luxurious 4-piece ensuite and a large walk-in closet. The two additional bedrooms are generously sized and can easily fit queen-size beds. The home also features a built-in 8-zone speaker system throughout the main and upper floors. The basement has been developed to include one bedroom and an additional 3-piece bathroom, making it a perfect space for guests or extended family. All appliances and window coverings are included. Outside, you’ll enjoy a great backyard deck for summer relaxation and a gravel parking pad with room for a future garage. Call your listing agent to view this beautiful home today! (id:41462)
4 Bedroom
4 Bathroom
1,378 ft2
2 Percent Realty Refined Inc.
110 3121 Green Bank Road
Regina, Saskatchewan
Welcome to this stunning semi-detached condo in the desirable neighborhood of The Towns, offering modern living at its finest. Step inside to a bright, open-concept main floor enhanced by 9ft ceilings and stylish vinyl plank flooring that flows throughout. The spacious living area, perfect for relaxing or entertaining, is centered around a cozy electric fireplace. The gourmet kitchen is a showstopper, boasting sleek high-gloss cabinetry, quartz countertops, a full-height marble-patterned backsplash, under-cabinet lighting, and a premium stainless steel appliance package with a gas range and chimney-style hood fan. A large peninsula with a breakfast bar provides a perfect spot for casual dining, and a convenient powder room completes the main level. Upstairs, discover a private retreat where the spacious primary bedroom features a generous walk-in closet with custom organizers and a modern en suite with a walk-in shower. Two additional bright bedrooms, a full main bathroom, and a convenient second-floor laundry room complete the upper level. Enjoy low-maintenance outdoor living in your private, fenced patio area. This exceptional property also includes a double attached and heated garage. The unfinished basement offers excellent potential for future personalization. With central air, a heat recovery unit, and low condo fees covering exterior maintenance, this home is truly move-in ready. (id:41462)
3 Bedroom
3 Bathroom
1,517 ft2
Royal LePage Next Level
265 Magee Crescent
Regina, Saskatchewan
Welcome to 265 Magee Crescent, a fantastic semi-detached bungalow in Argyle Park, perfect for those seeking a versatile living space. This impressive home features a total of 5 bedrooms and 3 full bathrooms. The main floor is designed for convenience with a bright living and dining area, a well-equipped kitchen, a spacious primary bedroom with a 4-piece ensuite, two additional bedrooms, a full 4-pc bathroom, a dedicated office, and a laundry room. The fully finished basement adds incredible flexibility, complete with a second kitchen and dining area, a large living room, two more bedrooms, a 4-piece bath, and its own laundry facilities. A separate entrance to the lower level offers excellent potential for multi-generational living or a private guest space. With central air providing year-round comfort and a prime location, this property is a rare find that combines convenience and outstanding potential. Don’t miss this opportunity—book your viewing today! (id:41462)
5 Bedroom
3 Bathroom
1,205 ft2
Royal LePage Next Level



