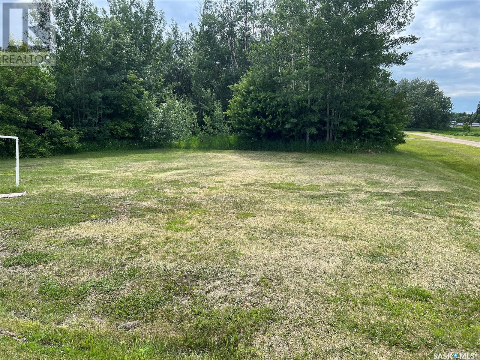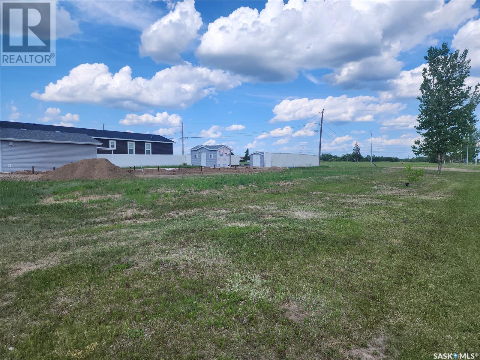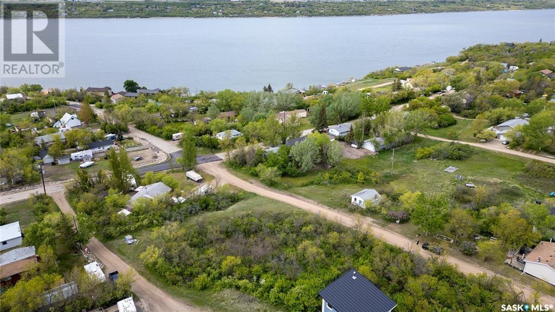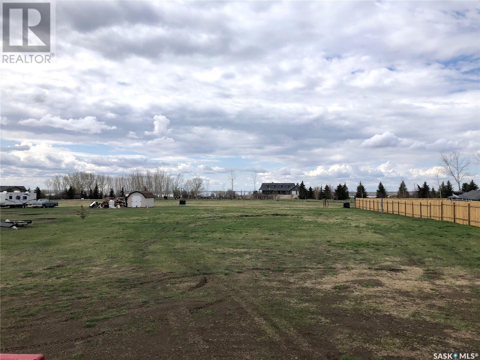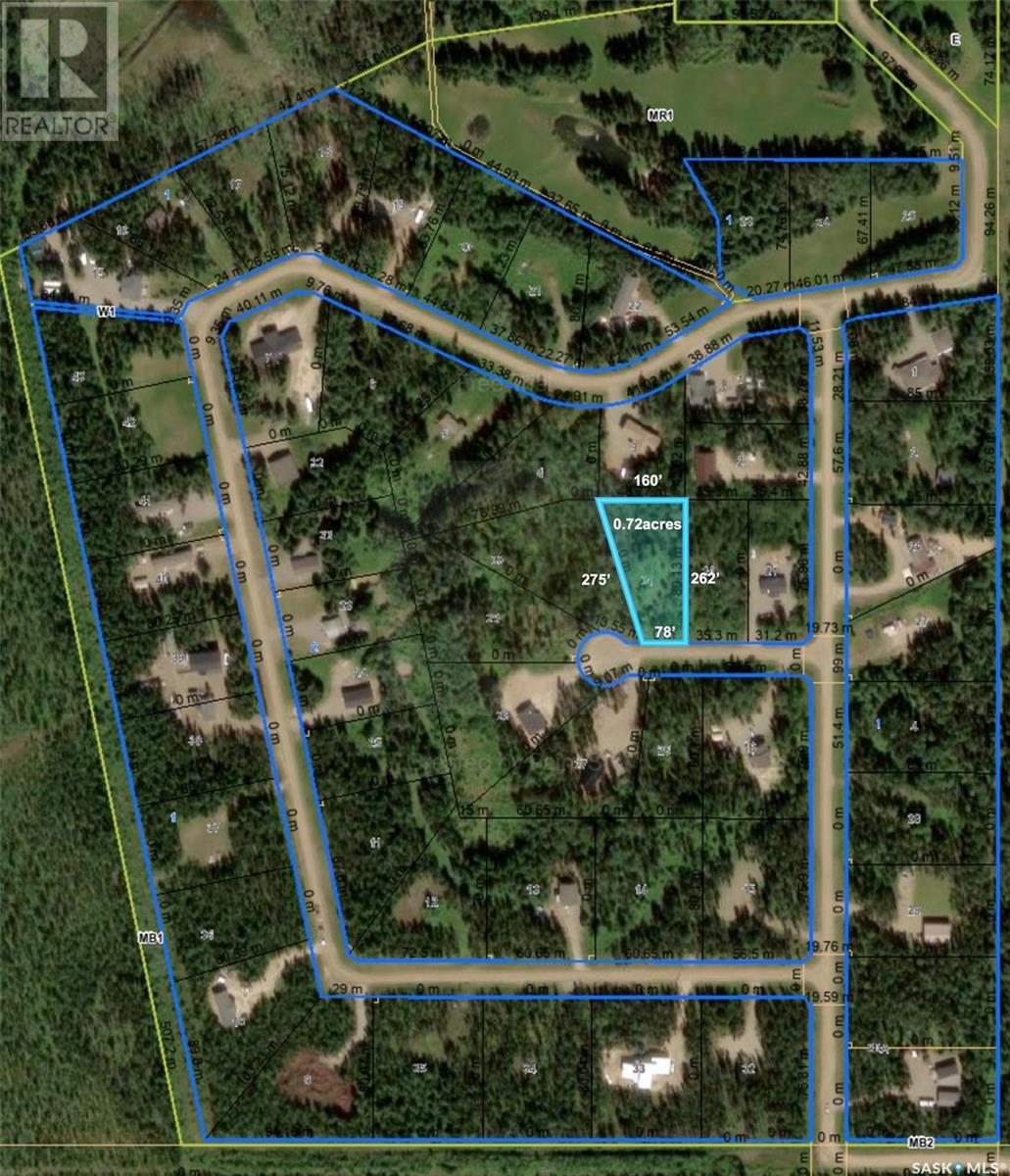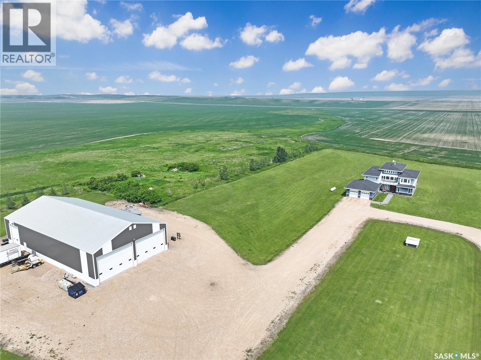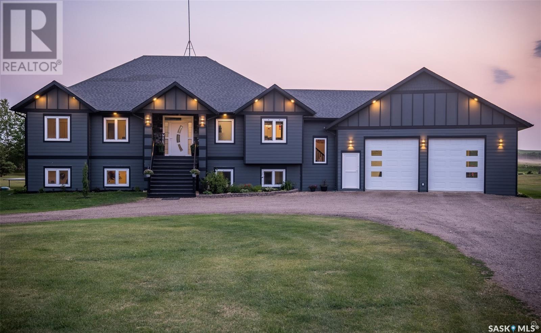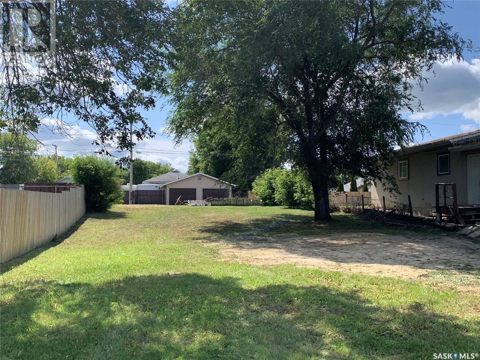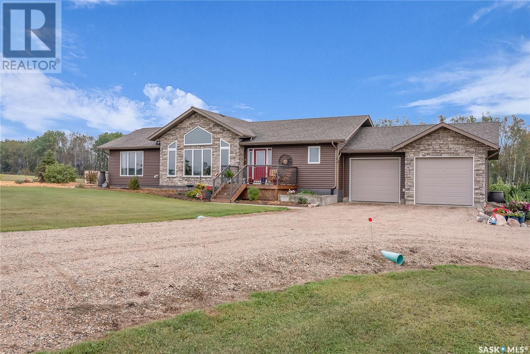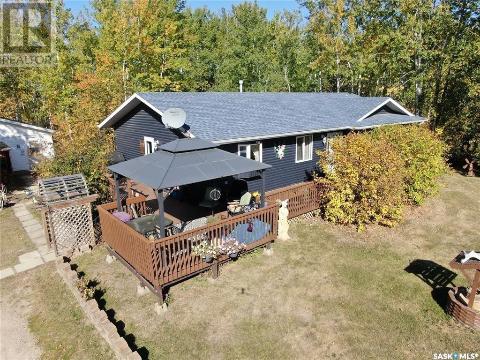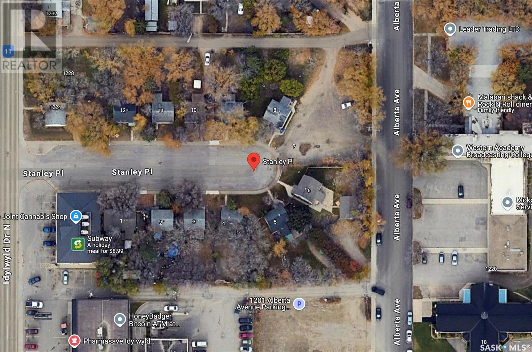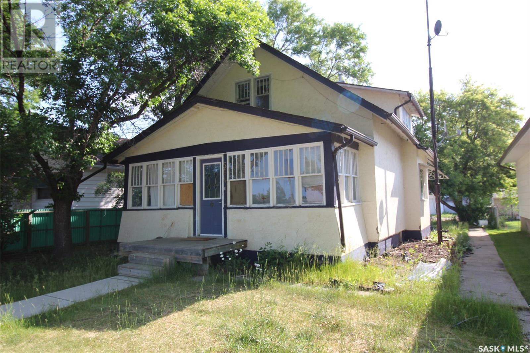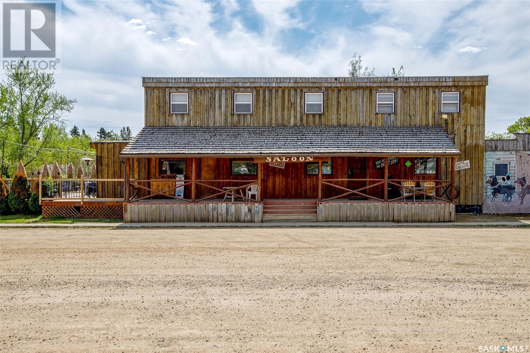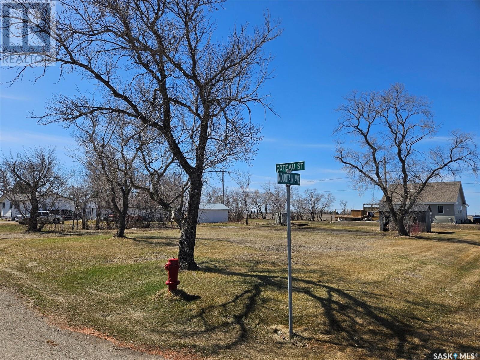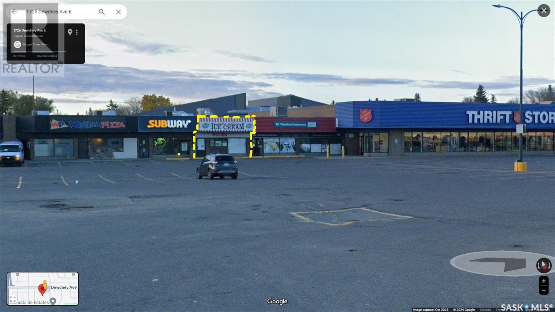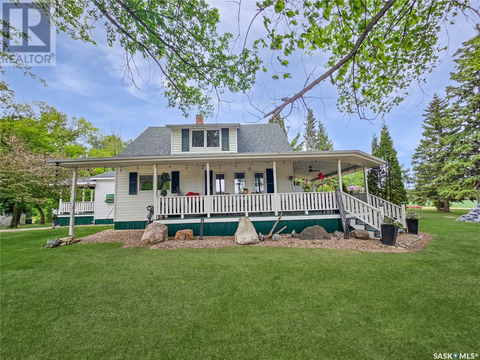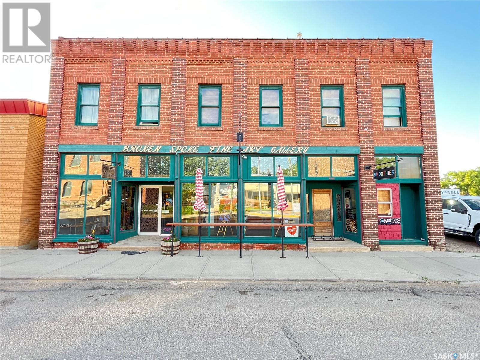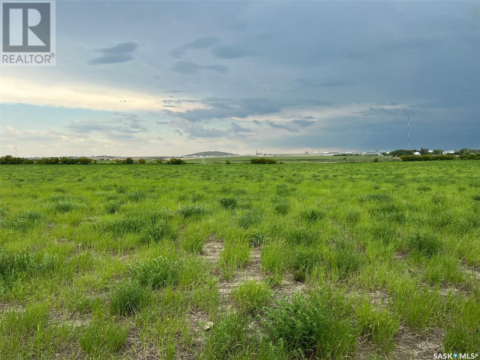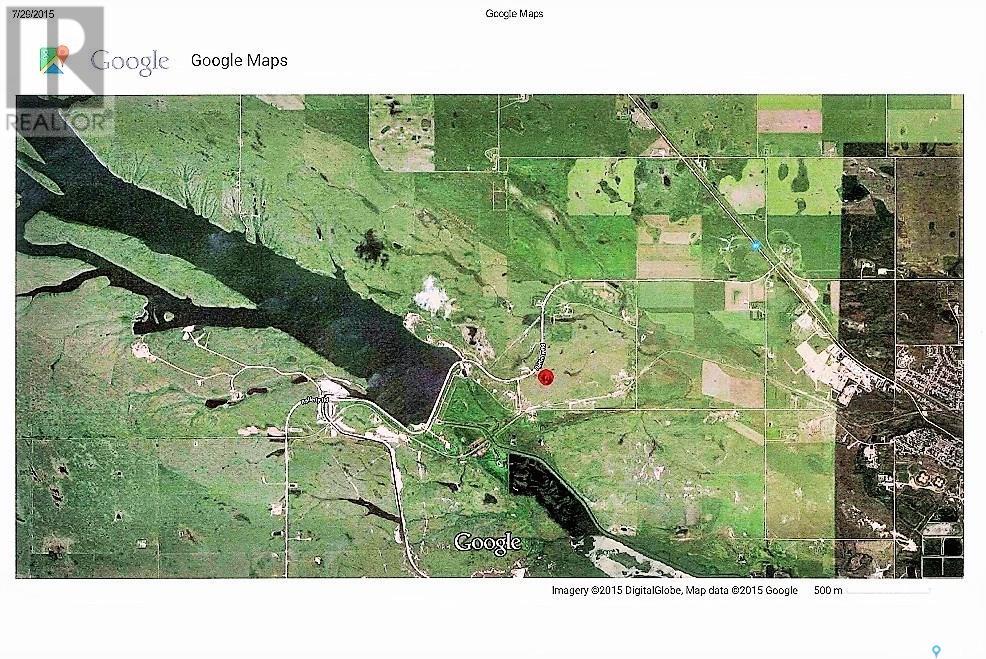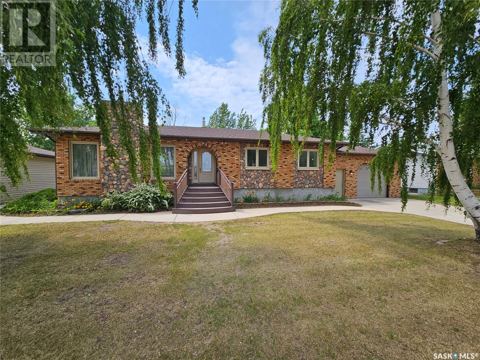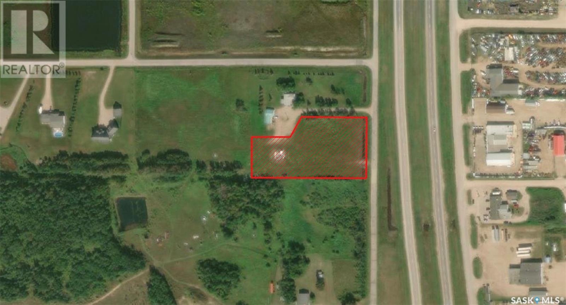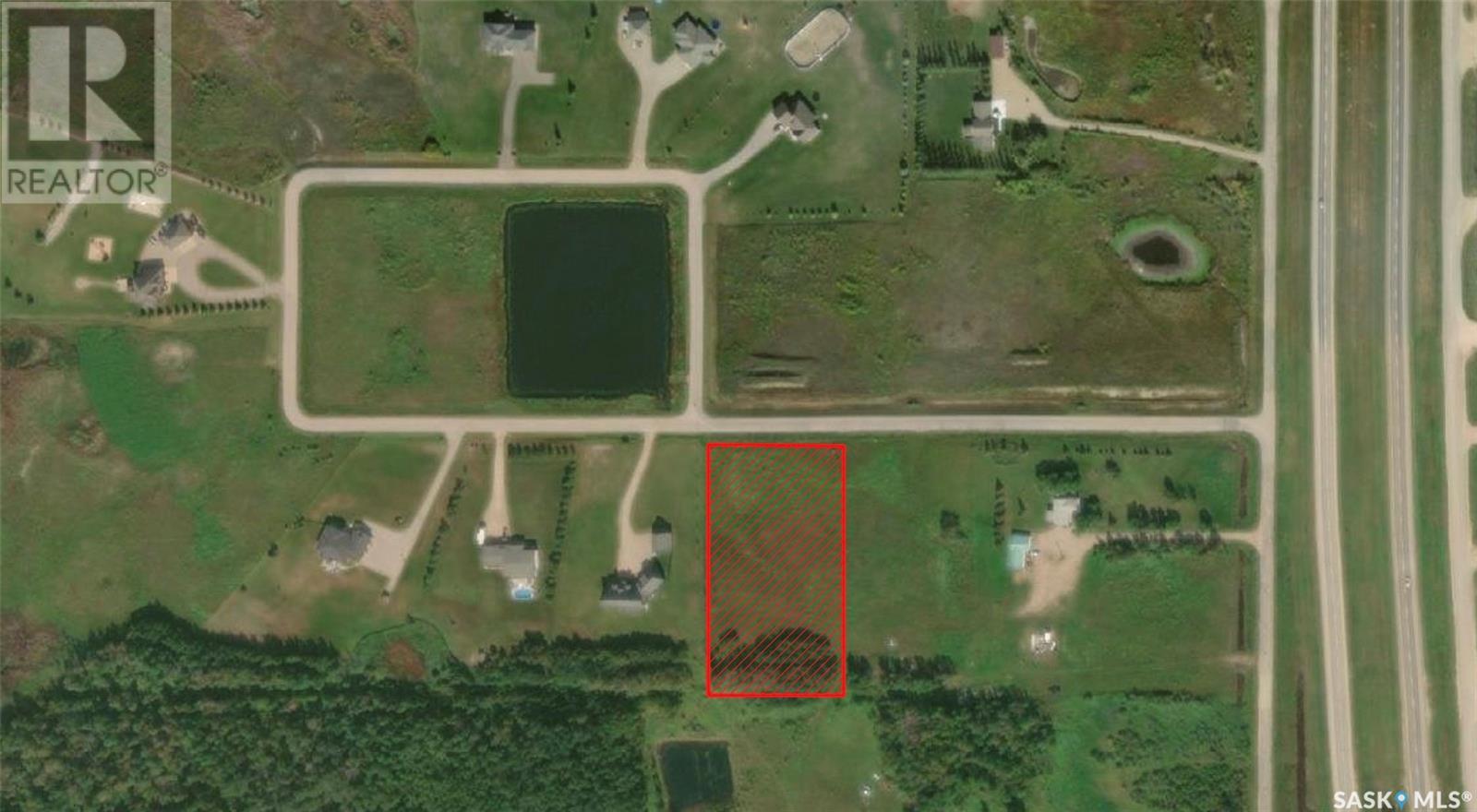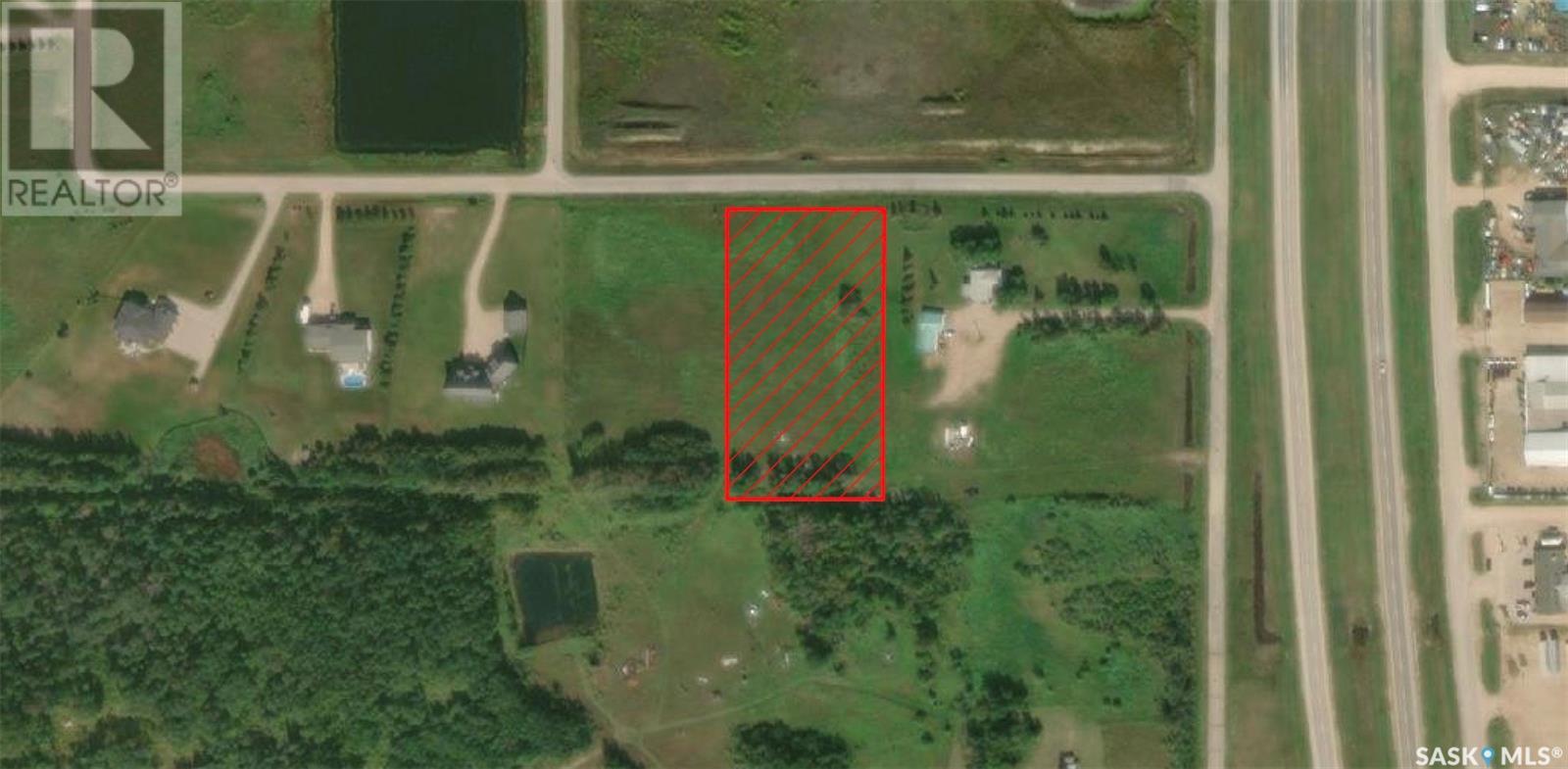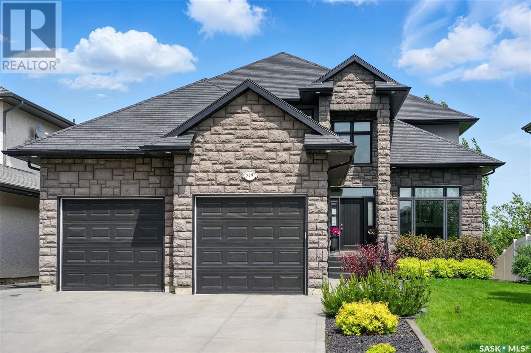Property Type
327 Windsor Avenue
Porcupine Plain, Saskatchewan
Looking for a place to build? Look no further! Great vacant residential building lot with all town services running adjacent/nearby. Corner lot with lawn and some trees. Located on the north end of Windsor Ave next to the highway. Quiet residential area. looks out onto a field. (id:41462)
Royal LePage Hodgins Realty
102 Montreal Street
Melville, Saskatchewan
Great opportunity to own a 50' x 150' corner lot located at Montreal and 1st Street. The lot is within walking distance to Davison School and close to parks and other amenities. Zoned residential and fully serviced. (id:41462)
Royal LePage Next Level
505 Idylewylde Avenue
Saskatchewan Beach, Saskatchewan
Escape to the serene shores of Saskatchewan Beach and imagine your perfect cabin perched on this incredible double lot, offering over 12,000 sq. ft. of prime building space. With a breathtaking, elevated view of Last Mountain Lake, this property is the canvas for your future memories. Picture waking up to the gentle sounds of the lake, sipping your morning coffee while enjoying panoramic water vistas from a custom-built deck. This is more than just land; it's an opportunity to create a legacy of family fun, tranquil weekends, and stunning sunsets. The generous lot size provides ample room for a spacious cabin, a garage for your boat and lake toys, and plenty of green space for children to play and for you to unwind. The groundwork has already been laid to make your dream a reality. Power is conveniently run to the property, and for your peace of mind, a comprehensive engineering report and a thoughtfully designed blueprint for a potential build are included. Saskatchewan Beach is a vibrant and welcoming community. Spend your summers on the sandy beaches, launch your boat for a day of fishing or water sports, and enjoy the friendly atmosphere of this cherished resort village. All this, just a short and scenic drive from Regina. Don't miss this rare opportunity to secure a double lot with a spectacular view at a competitive price. Your dream of lake life starts here! (id:41462)
Royal LePage Next Level
529 Aaro Avenue
Elbow, Saskatchewan
Build Your Dream on a Prime Lot in Elbow, SK! Discover the perfect canvas for your dream home or retirement retreat in the charming and growing community of Elbow, Saskatchewan — nestled near the shores of beautiful Lake Diefenbaker. This spacious lot offers the ideal balance of serene country living with the convenience of Village Amenities steps away. Whether you're envisioning a home with a shop or simply a quiet escape, this property delivers. Enjoy glimpses of the lake from your future build, while being naturally sheltered from the west winds for added comfort. The lot is fully serviced with water, natural gas, and power already on site, including a 200 AMP electrical service panel—saving you time and money in development. Elbow is a vibrant lakeside community with a marina, 18-hole championship golf course, and easy access to boating, fishing, and outdoor recreation. The new Harbour Community Golf Centre houses a 24 hour access gym, library, meeting room and auditorium! Don’t miss your chance to be part of this exciting and expanding community! Start planning your future at the lake—opportunity awaits! (id:41462)
RE/MAX Shoreline Realty
6 Roy Stevens Bay
Candle Lake, Saskatchewan
Affordable Lot Offered at just $57,900 MLS®, 6 Roy Stevens Bay in beautiful Cranberry Creek presents an incredible opportunity to secure your piece of paradise. This spacious 0.72-acre pie-shaped lot (78' x 262') provides the perfect setting for your dream cottage or RTM home — whether you envision a cozy getaway or a larger, luxurious retreat. The lot is fully serviced with natural gas, power, and telephone, and features excellent drainage, making it ready for your build. With no time restrictions, you can plan and build at your own pace. Residents enjoy free access to a 3-hole golf course and a community clubhouse, perfect for family gatherings and leisurely afternoons. Lots at this price and location don’t last. (id:41462)
Exp Realty
Hwy 13 Quarter
Brock Rm No. 64, Saskatchewan
WILLING TO SUBDIVIDE HOUSE-55x100 SHOP 10 acres for 1.6 or full package as listed: 150 acres of cultivated acres, and a 10 acre well manicured yard site with an array of high end essentials every homeowners would desire. Starting with this setups Well water source(kisbey aquifer) which is so plentiful that the Bulk water station is across the road.From a hydroseeded 10 acre plot, underground sprinklers to the trees this acreage is set up for long term-easy maintenance.The shop is no ordinary build and boasts infloor heat(own tank), mezzanne, rough in for shower (half bath) & full service RV parking (for the easiest built-in inlaw suites or an easy location for your contractors/crew members).The house is a custom build, high on natural light and was designed with function and family well thought out.A oversized double 25x35 garage with infloor heat gives a space for tinkering and storage, with mess in mind the garage leads to an oversized mudroom with built in closet space and lockers and boasts a pocket door that leads to the main house keeping your boots & gear mess contained (and a well allocated 2 pc bath just off the mudroom).The mainfloor has clear defined spaces for dining, kitchen, play & entertaining/lounging.An XL kitchen with floor to ceiling cupboards, built in appliances including a side x side Fridge/Freezer combo, granite countertops & a 6 ft island all pair well with the closely tucked dining area with south sash views.A large main floor office could be converted into extra bedroom space on top of the 2 mainfloor bedrooms and their own full 4 pc bath.The living room steals the show in this set up, with a stone stacked Fireplace that runs to the second floor. A large room with its own deck access gives cigar room vibes(pocket doors) or play room and leads to custom stone firepit zone. Upstairs boasts 2 baths(1 with laundry)2 bedrooms.A master with walkin & 5 pc ensuite, private deck & a theatre room with wet bar & deck. Book today to get tour info pkg (id:41462)
4 Bedroom
4 Bathroom
2,418 ft2
Exp Realty
Tower Road Acreage
Prince Albert Rm No. 461, Saskatchewan
Discover your own piece of paradise! Situated a few minutes south of Prince Albert, this 149 acre property provides pristine views of gently rolling hills and a complete lifestyle change. The primary residence is a gorgeous custom built 2,090 square foot fully developed raised bungalow that includes incredible finishes throughout, butler pantry, massive formal dining room, 6 bedrooms, 4 bathrooms and a huge 32 x 40 heated attached garage. The guest house supplies an additional 6 bedrooms, carport, enclosed 3 seasons sunroom and would be great for revenue or extra space for the family. Throughout the balance of the property you will find another 32 x 40 heated detached shop that has a 2nd floor mezzanine, a steel quonset with electricity, climate controlled green house, sauna w/ cold plunge, small barn with a pen/chicken coop plus a beautiful park like yard. Additionally, both homes are equipped with natural gas, city water, well water for irrigation and alternative heat. This truly is a once in a lifetime opportunity. (id:41462)
6 Bedroom
4 Bathroom
2,090 ft2
RE/MAX P.a. Realty
655 6th Street E
Prince Albert, Saskatchewan
Excellent East side serviced building lot. 49.5 x 130 cleared and ready to build on. Great location, close to cornerstone. Zoned R-3. Suitable for a duplex. (id:41462)
RE/MAX P.a. Realty
115 South Shore Drive
Paddockwood Rm No. 520, Saskatchewan
Magnificent Property in a fabulous location! This property is finished with impressive detail that captures the views and delivers cozy, comfortable, private out door space. This 1646 sq ft bungalow enjoys an open airy bright main floor living area with beautiful views. It's vaulted ceilings, upgraded trim, 3 bedroom, 2 bath layout is a perfect home for retirees or young families looking to enjoy indoor and outdoor spaces. 115 South Shore Estates is 1.45 acres of completed yard and site. It is a Well treed, fully landscaped, meticulously trimmed, backing a robust forest. The property enjoys a heated double attached garage and a Heated 26'x28' detached shop. Included features are a private Well with back up reservoir, large septic tank, insulated and accessible crawl space, front and rear decks, patio with firepit and fenced garden area. Of course it has beautiful kitchen with quartz counters, fashionable vinyl plank flooring, maintenance free exterior, RV parking, and most importantly it needs nothing. Move in and enjoy someone else's hard work, attention to detail, and expense. Located off highway 263 the scenic route to the Prince Albert National park and only 2 minutes from Emma lake area. (id:41462)
3 Bedroom
2 Bathroom
1,646 ft2
Realty Executives Saskatoon
506 Laliberte Avenue
Beauval, Saskatchewan
Welcome to the Northern Village of Beauval. We are offering an acreage located on the outskirts of the village nestled in the trees. If you are looking for privacy this is an excellent solution. The 1998 bungalow offers 1444 sq ft with a fantastic layout. Bright and spacious open concept with 3 bedrooms and 3 bathrooms with a huge deck for outdoor enjoyment. Additionally, this property has a 24 x 24 building which has been used as a guest house/home office, plus a double garage measuring 24 x 30. If you think you need more room, say no more. There’s also a 40 x 40 shop with a mezzanine plus a Quonset that is 30 x 40. Established in 1998 this property has 2.4 acres with an addition 0.25 of an acre currently being added to the title. With views of the river this property is outstanding for the price. The Beaver River offers world-class pickerel fishing, and nearby lakes stocked with abundant trout and northern pike makes Beauval an ideal destination for anglers and outdoorsmen. The community has a proud history of culture, language and heritage. Beauval offers many recreational activities and opportunities for residents and visitors, if this is what you are seeking, please reach out for additional information or to arrange a personal tour. (id:41462)
3 Bedroom
3 Bathroom
1,444 ft2
RE/MAX Of The Battlefords - Meadow Lake
3 Stanely Place
Saskatoon, Saskatchewan
Vacant Lot for sale in DCD2 zoning. Can be packaged with other lots to create larger packages. The lot has already been cleared, with substantial costs incurred for removing the house. There is a potential opportunity to package it with other lots on Stanley Place. The city has a proposed plan in place for rezoning to CS1 / CM1 / CR2. The City of Saskatoon's Corridor Planning team is proposing changes to the zoning and land use regulations for the DCD2 area. Stanley Place is sub-unit 1 in the DCD2 zoning district. Information can be found on the city website. (id:41462)
Boyes Group Realty Inc.
564 1st Street W
Shaunavon, Saskatchewan
Fantastic location right across the street from the Shaunavon Public School, this family home is ready for you. The seller has added so much value to this property and is ready to let it go. The seller updated the furnace with an EE Natural Gas Unit and has upgraded all the flooring in the home to a modern laminate. The home's main floor is a classic style with 9' ceilings, large living/dining room and the kitchen tucked at the back of the home. Two bedrooms on the main are roomy and the main floor bath has a brand new tub. The second floor gives all kind of options with the possibility of a self contained suite or tow bedrooms, full second bath and cozy den space. The basement is clean and dry with the laundry and a 2 pc bath plumbed in and a separate room framed out. The back yard features a one space parking pad, and a garden shed. (id:41462)
4 Bedroom
2 Bathroom
1,768 ft2
Access Real Estate Inc.
109 Centre Street
Willow Creek Rm No. 458, Saskatchewan
he Bear's Den Saloon is famous for its hospitality, friendly environment and small town charm. Located just 20 mins Northeast of Melfort in the community of Gronlid, this unique bar attracts all kinds of visitors from Northeast Saskatchewan! Whether it be snowmobilers, Sunday drivers, Bachelor parties, you name it, they've visited there. This business has been under the same ownership for over 30 years and continues to thrive year after year. The 4428sq ft building features a large bar/patrons area, private dining room, commercial kitchen, walk in beer cooler and freezer, 3 guest rooms with shared bathroom and spacious 3 bedroom living quarters. The outdoor space is just as impressive with a 25x50ft deck and Tiki bar, stage for live music and even room to park a few campers! The owner has done the upkeep as needed with the commercial kitchen added in 2012 and walk in freezer shortly after, some windows updated, newer water heater, furnace replaced in 2022. This business currently has 5 VLTs, liquor license for bar service and off sale. Voted the Best Small Town Bar in Saskatchewan by Rock 102 in 2019, this amazing establishment is ready for the next person to make it their own! (id:41462)
4,428 ft2
Prairie Skies Realty
217 Coteau Street
Arcola, Saskatchewan
Build Your Dream Home in Arcola – Prime Corner Lot + Options! Looking to build in a welcoming, vibrant small-town community? This spacious corner lot at Coteau & Mountain Ave in the historic Town of Arcola offers an ideal location for your dream home! Featuring 100’ frontage x 120’ depth, this fully serviced lot has access to town water, wastewater, and nearby power and energy connections, making it build-ready. In addition to this fantastic corner lot, there are 5 more lots available on Prairieview Street and 6 on Northview Street—so you can choose the perfect setting to suit your needs! Why Arcola? This charming town has everything you need for family living or retirement: K-12 School, Hospital & Medical Clinic, Arcola Place Recreation Centre – a top-tier event space with a skating rink & 3-sheet curling rink, Annual Events – Ag Fair, Rodeo, Fall Bike Rally, and Optimists Snowmobile Derby & numerous more. Mac Murray Theatre – A beautifully restored, state-of-the-art theatre run by the local Optimist Club, Infinite Fiberoptic High-Speed Internet – Stay connected with reliable service With a strong sense of community, affordable lot pricing, and full amenities, Arcola is the perfect place to call home. GST applicable on all lot sales. Contact Realtors or stop by the Arcola Town Office for more information and to view available lots. Start planning your future in Arcola today! (id:41462)
Performance Realty
1725 Dewdney Avenue E
Regina, Saskatchewan
Buy this business and get your money back in 3 to 4 years !!! Polar Palace Ice Cream business for Sale !!! Over30 years Ice cream business !!! Located in east side of Regina and close to Ring Road and Victoria Ave. This is a seasonal business, running from April 1 to Oct 1. Business only, no real estate. Information package available including financial information upon signing of confidentiality agreement. Serious buyer only !!!. (id:41462)
840 ft2
Royal LePage Next Level
Jaques Farm
Preeceville Rm No. 334, Saskatchewan
This expansive 6 quarter section property offers a true turnkey setup for a working cattle operation or anyone seeking a spacious farmstead with room to grow. With approximately 300 cultivated acres and extensive fenced pasture and bush, it's ideally suited for a cattleman or mixed farming. The property includes a well-maintained 4-bedroom, 1-bathroom farm house that has seen key updates, including a kitchen outfitted with beautiful black walnut cabinetry, and a refreshed bathroom featuring a new tub, shower, flooring, and toilet (2024). The main floor also boasts laminate flooring throughout the porch, kitchen, living room, and bedroom. Heating is provided by a 200-gallon oil furnace tank. Enjoy the scenic prairie views from the charming covered veranda porch—perfect for peaceful morning coffees or winding down in the evenings. Enjoy a beautifully landscaped yard with a large garden area and your very own pond—perfect for peaceful country living and growing your own produce. The yard site is well-equipped with numerous functional outbuildings: 24’ x 24’ detached insulated garage 24’ x 24’ insulated tractor garage 40’ x 56’ quonset 40’ x 60’ insulated shop with wood heat 40’ x 48’ calf barn 20’ x 40’ cattle shed Four grain bins provide ample storage, and there are two watering bowls and three dugouts for livestock. Shingles were redone in 2020, offering peace of mind. This property offers the space, infrastructure, and versatility to support a wide range of agricultural pursuits. Don’t miss your chance to own this well-rounded and ready-to-go farm package! More photos to come.. (id:41462)
4 Bedroom
1 Bathroom
1,960 ft2
Exp Realty
208 Jasper Street
Maple Creek, Saskatchewan
Heritage building for sale in Maple Creek's downtown core offering over $5000 per month in rental income. Built in 1915 this 'classic' has been inspected and updated to professional standards while maintaining its heritage designation. Currently being displayed as an art gallery with a gem and gift store, with 3800 square feet of retail space on the main floor, the opportunities are endless. If you'd like to continue this business (for the right price) the inventory can be included. Or bring your own ideas as the interior walls are not structural so can be moved to wherever your vision sees them. The second floor offers 5 suites; all are occupied with long term tenants. Two of the suites have their own laundry and the other 3 have a shared laundry room just down the hall. The rear of the building has been developed into a private oasis for the tenants use. It is fenced, has a pond, BBQ, covered sitting spaces as well as a hot tub. Maple Creek is a town of just over 2000 people however the Cypress Hills Provincial Park is just south of town; over 300,000 folks visit the park every summer filtering to Maple Creek for the boutique style shopping experience in Maple Creek's core. Be a part of the experience! Call today for your own private tour. (id:41462)
7,616 ft2
Blythman Agencies Ltd.
Jorgensen Land
Sherwood Rm No. 159, Saskatchewan
Fantastic opportunity to pick up some land on the outskirts of Regina. Huge 70'x120' shed with overhead doors and power supply. You won't find many pieces of land like this! Call the listing agent for viewing. Seller states land may be Sub dividable into acreages. Buyer to get confirmation from RM. Seller may be open to subdividing and selling a portion of the property. Call your agent for details. (id:41462)
Boyes Group Realty Inc.
Rafferty Dam 9.95 Acres
Estevan Rm No. 5, Saskatchewan
Located only 10 minutes from Estevan, this 9.95 acre parcel is fully fenced and offers an amazing view of the area and sunsets. Power and natural gas utilities are nearby. This is a great location to build an acreage. Call the listing agent for more information. Directions: 2kms West on hwy 39, turn South on Rafferty Road, 3.7kms - on the left. More adjacent land could be avialable to purchase. (id:41462)
RE/MAX Blue Chip Realty - Estevan
206 West 1st Street
Alida, Saskatchewan
Turn-Key Home on 3 Spacious Lots – Welcome to 206 West 1st Street, Alida, SK - Looking for a move-in ready home with room to grow and entertain? Look no further than this beautifully maintained property in the welcoming community of Alida, SK. Nestled on three large lots, this stunning home offers 5 bedrooms, 3 bathrooms, and over 1,400 sq. ft. on the main level with a fully finished basement—giving you plenty of space both inside and out. Step inside and you’re greeted by a spacious foyer with a large storage closet, flowing directly into a sunken living room that features a cozy natural gas fireplace and large windows that flood the room with natural light. The kitchen and dining area are an absolute showstopper—designed for both function and style. With oak cabinetry, tile and hardwood flooring, tile backsplash, undercabinet lighting, and a large island, there’s no shortage of space for cooking or gathering. The fridge is connected to a Culligan water system for clean water and ice on demand. Down the hall, you’ll find two bright bedrooms, a full 4-piece bathroom, and a spacious primary suite with a 3-piece en-suite and large closet. The en-suite also offers convenient access to the mudroom/laundry area, complete with built-in storage to keep everything organized. Head downstairs and be wowed by the expansive rec room and games area, complete with a wet bar in the corner—perfect for entertaining. You'll also find two more bedrooms and another 3-piece bathroom. Outside, this property continues to impress. The yard is fully fenced (new in 2020) and features custom landscaping, a cozy firepit area, and composite decking in both the front and back—ideal for summer lounging or BBQs. Vehicle enthusiasts will love the single attached heated garage and the stunning two-car detached garage, which is both insulated and heated—perfect for year-round use. This property truly has it all—space, style, and function—at an incredible value. (id:41462)
5 Bedroom
3 Bathroom
1,412 ft2
Performance Realty
Blk C, Park Meadow Lane
Buckland Rm No. 491, Saskatchewan
Great opportunity to build your dream home within 5 minutes of the city limits! This 2.47 acre parcel of land has power, gas, telephone and rural water at the property line. Close to Redwing School and located in the RM of Buckland. Seller is willing to carry some financing for a downpayment. (id:41462)
RE/MAX P.a. Realty
Lot 2, Park Meadow Lane
Buckland Rm No. 491, Saskatchewan
Great opportunity to build your dream home within 5 minutes of the city limits! This 2.47 acre parcel of land has power, gas, telephone and rural water at the property line. Close to Redwing School and located in the RM of Buckland. Seller is willing to carry some financing for a downpayment. (id:41462)
RE/MAX P.a. Realty
Lot 1, Park Meadow Lane
Buckland Rm No. 491, Saskatchewan
Great opportunity to build your dream home within 5 minutes of the city limits! This 2.47 acre parcel of land has power, gas, telephone and rural water at the property line. Close to Redwing School and located in the RM of Buckland. Seller is willing to carry some financing for a down payment. (id:41462)
RE/MAX P.a. Realty
739 Beechdale Way
Saskatoon, Saskatchewan
Welcome to 739 Beechdale Way—an exquisite luxury residence in the prestigious Briarwood neighbourhood, backing directly onto the serene Donna Birkmaier Park with unobstructed views of open grasslands. This stunning two-storey home offers 2,864 sq. ft. above grade, featuring 4 spacious bedrooms, 4 bathrooms, a main floor den, and a fully developed walk-out basement. From the moment you enter the grand two-storey foyer, you’re welcomed by an elegant central staircase with lighted steps and a formal sitting area that flows seamlessly into a bright, open-concept kitchen, dining, and living space. Floor-to-ceiling windows along the rear of the home capture spectacular natural light and breathtaking park views. The gourmet kitchen boasts granite countertops, an island, induction cooktop, solid wood cabinetry, tile backsplash, and high-end appliances. A main floor den/bonus room, boot room, laundry, and powder room provide exceptional convenience. Upstairs offers three oversized bedrooms, including a luxurious primary suite with surreal park views, a 5-piece ensuite, walk-in dressing area, and a spacious loft. The walk-out basement is perfect for entertaining with in-floor heated tile, a second gas fireplace, wet bar, expansive family/games area, and an additional bedroom/flex space with 4-piece bath. Additional features include 10’ ceilings on the main, central air, central vac, fresh paint (interior & exterior), custom blinds, two-zone HVAC, on-demand hot water, in-floor heating in basement, underground sprinklers with three zones, an upper deck, and a covered patio with wrought iron fencing. A truly rare find offering luxury, space, and an unbeatable location. (id:41462)
4 Bedroom
4 Bathroom
2,864 ft2
Royal LePage Varsity



