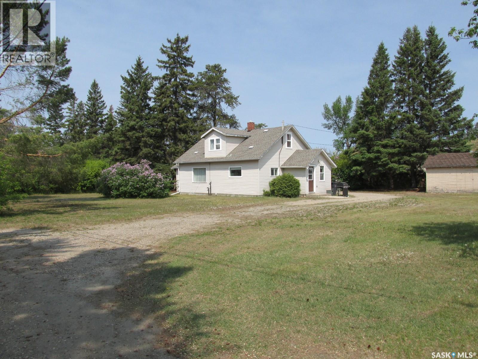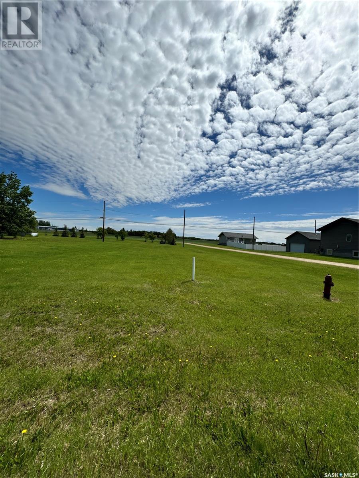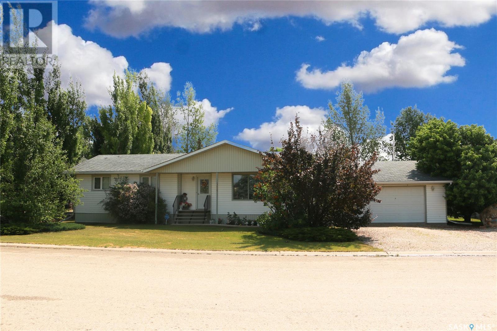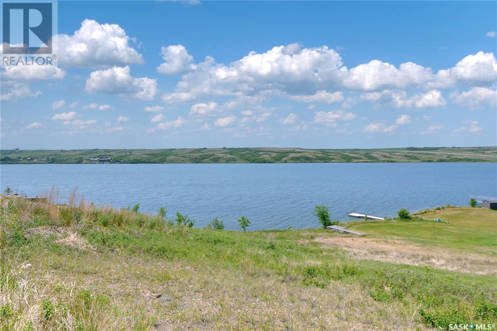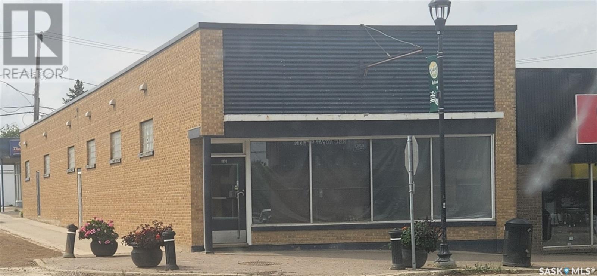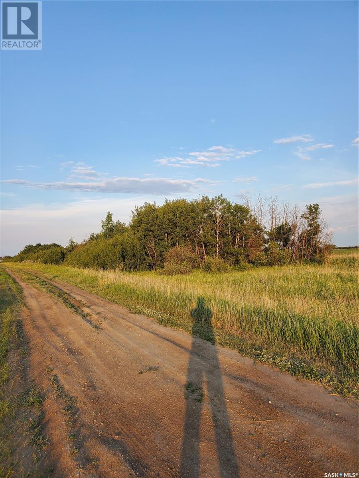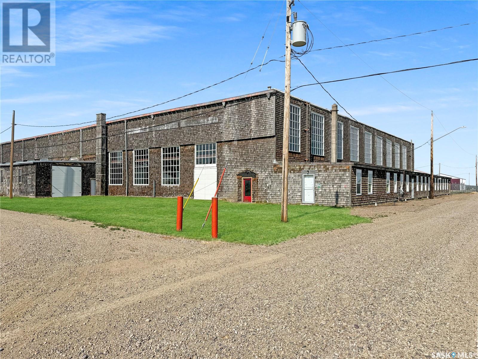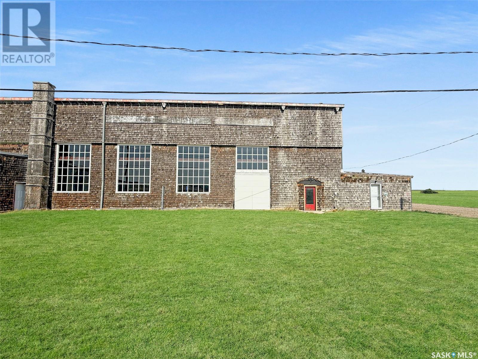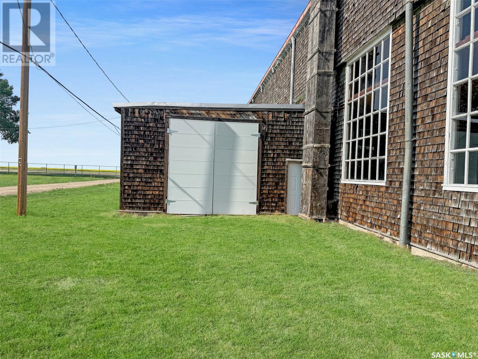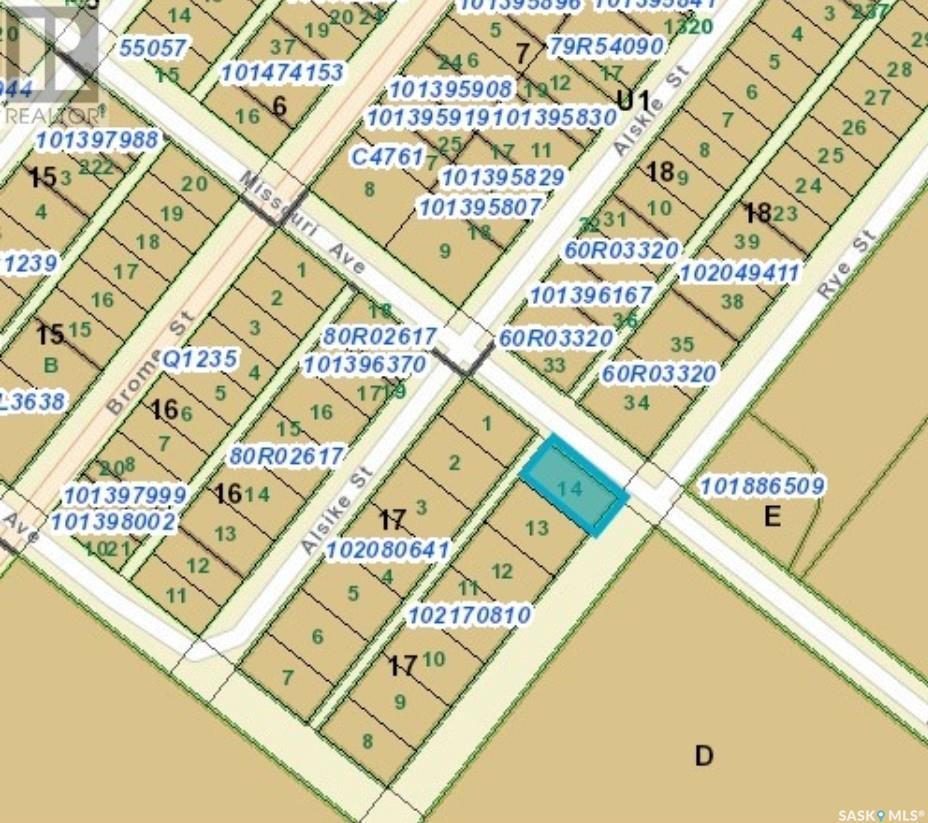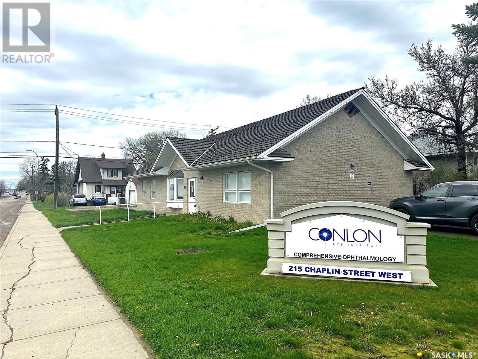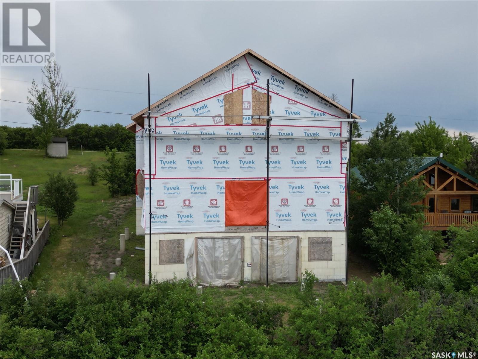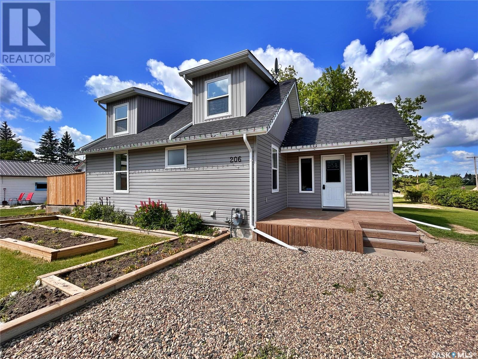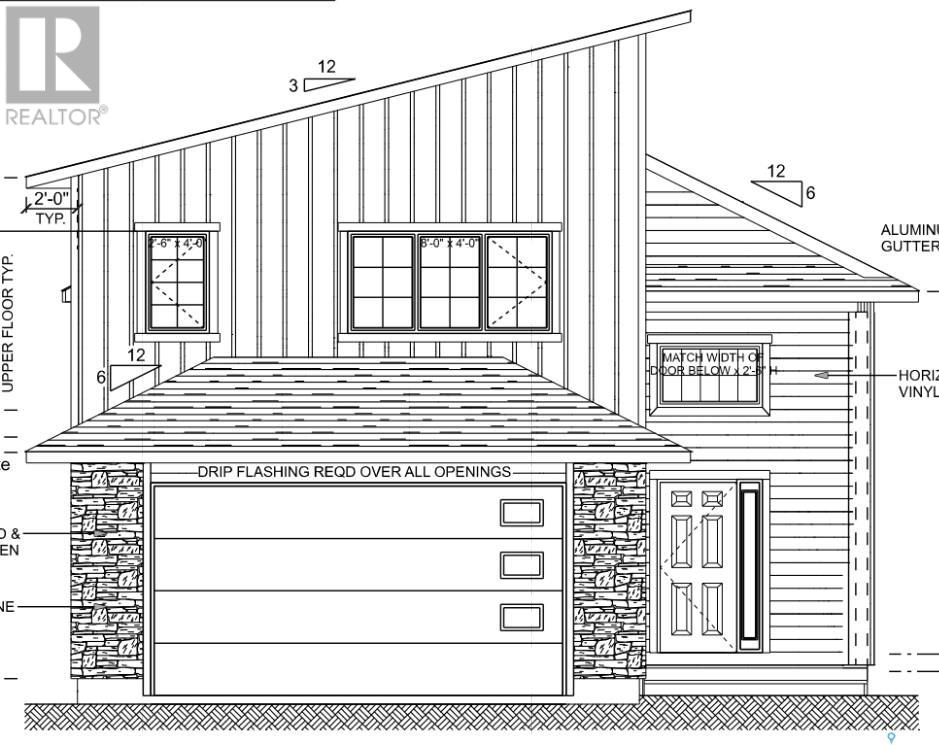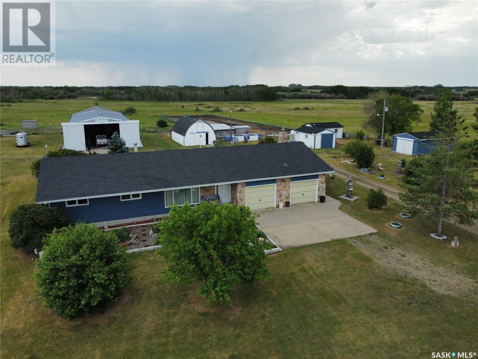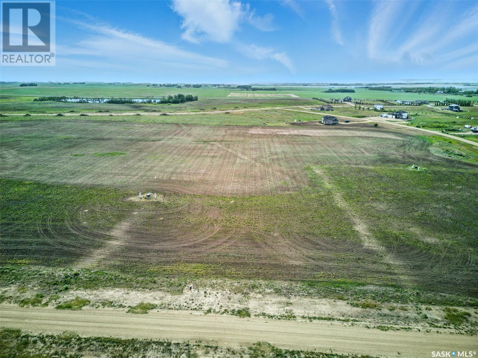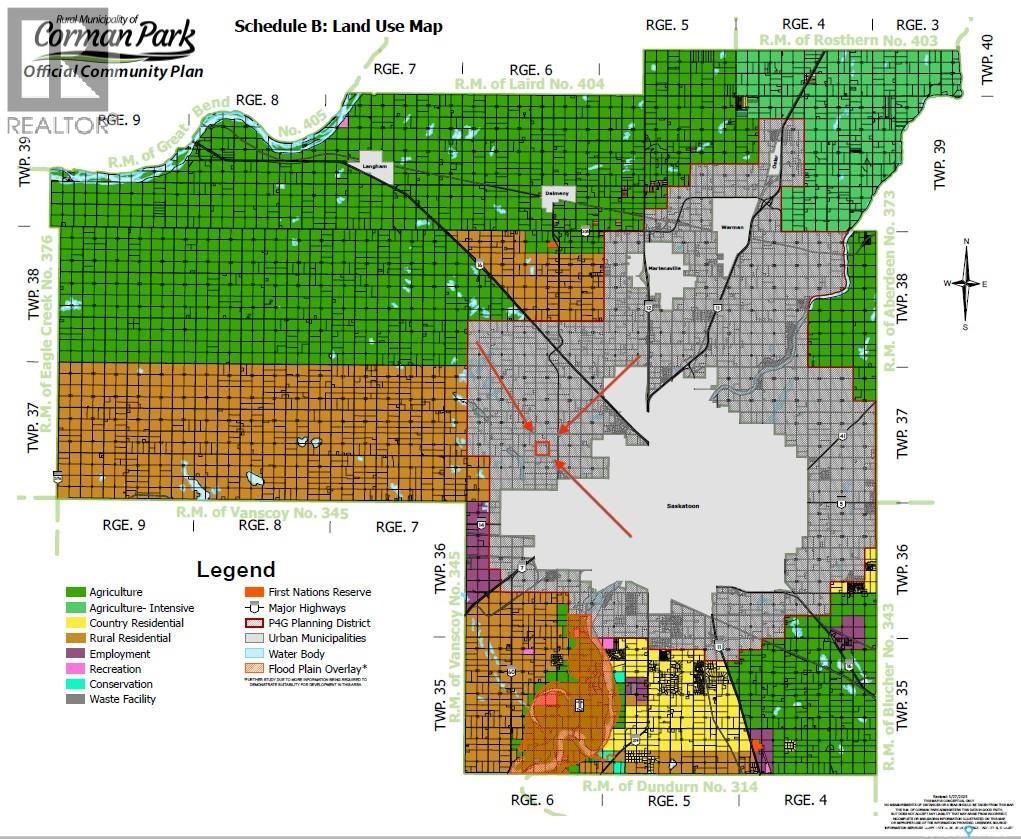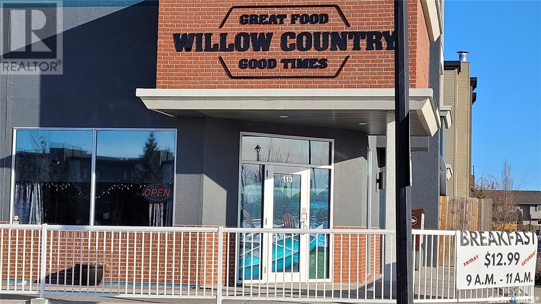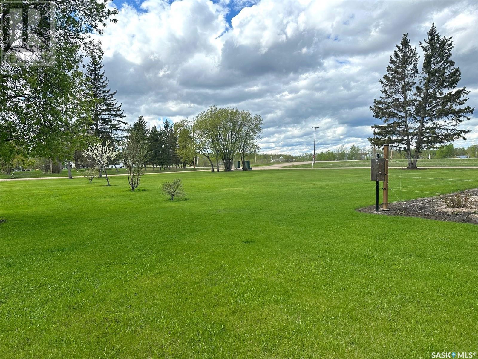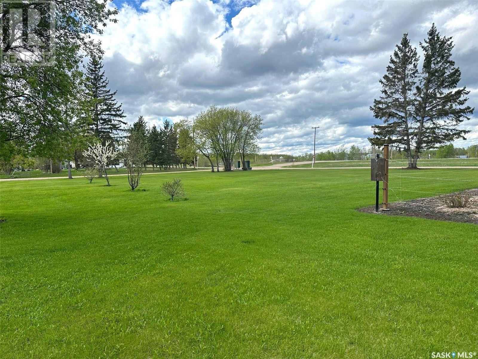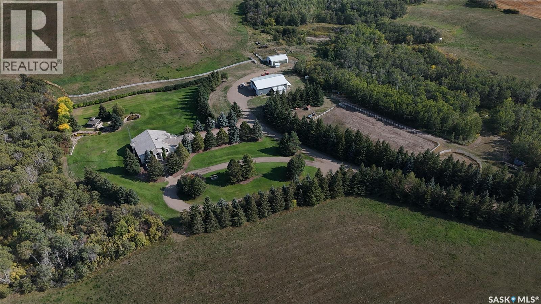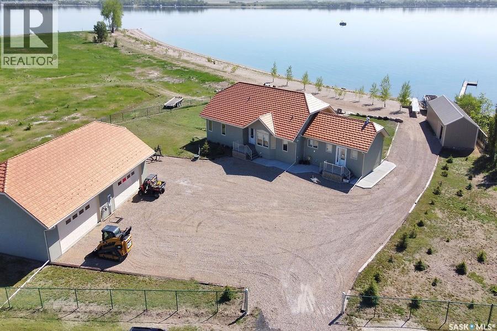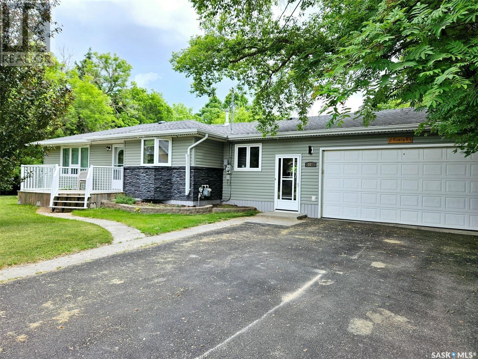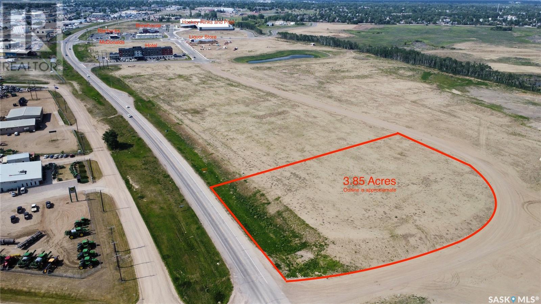Property Type
115 Lucille Crescent
Nipawin, Saskatchewan
Welcome to 115 Lucille Crescent, Nipawin, SK! This 4 bedroom features 2 bedroom on the main floor with the good size kitchen and living rooms, along with the large back entry-sitting area. Main floor is 1013 sq ft, plus the bonus space upstairs with the other 2 bedrooms. Nestled on the 0.5 lot surrounded by beautiful trees, and offers plenty of space for parking plus a garage! Some of the upgrades include windows upstairs and in the porch, furnace and the water heater, central air conditioner. Being in the family for decades this home has been well maintain. Make it yours today! (id:41462)
4 Bedroom
1 Bathroom
1,013 ft2
RE/MAX Blue Chip Realty
606 Albert Street
Radisson, Saskatchewan
Welcome to 606 Albert Street! This lot, conveniently located just 30 to 40 minutes from the city of Saskatoon, is serviced and oversized, offering just over 8000 square feet. Nestled in the charming town of Radisson, you'll find all essential services at your fingertips, including a grocery store, post office, gas station, and dining options. Radisson provides everything you need for comfortable living while maintaining the serene charm of rural life. This lot is ready for you to build your dream home. (id:41462)
Coldwell Banker Signature
304 Rosher Street
Colonsay, Saskatchewan
Welcome to this fantastic family home in the charming town of Colonsay. Located close to the school, Arena and backing the ballparks/greenspace with an oversized yard of its own this home is one of a kind. The 1456 square foot home welcomes you with lots of natural light in the grand living room. Open to the dining room this allows for a modern touch in a classic well loved floor plan. The U shaped kitchen overlooks the beautiful green backyard with apple trees, raspberry bushes & a garden space. The main floor has 3 bedrooms including a primary room with a walk in closet. The 4 piece bathroom completes the main floor. The backdoor leads to a great mud room area before entering the fully finished basement. With space for everything you need the large family room and tv nook will allow you to make it your own. There is an additional bedroom, laundry room with loads of storage (see what I did there) and a 3 piece bathroom with a large jetted tub. If thats not enough the house also has a 28'x28' attached garage, central air conditioning, underground sprinklers and so much more!! Call today for your own private showing! (id:41462)
4 Bedroom
2 Bathroom
1,456 ft2
Century 21 Fusion
13 Sunset Boulevard
North Grove, Saskatchewan
A beautiful life awaits you! Stunning lakefront, lake view, legacy, lot! Your dream property will have its new location! Imagine enjoying your morning coffee with a sparkling lake view out your window! The year-round seasonal beauty of Buffalo Pound Lake, surrounded by nature, along with year-round activities, are the perfect place to unwind from city life! Or, settle in permanently! It's a great commute to K+S or Moose Jaw! The lots begin only 1km from Highway #2, north side of the causeway, off the main road (quiet!), year-round access (of course!)! Some of the Difley Estates lots may suit a walk-out design! Spacious size lot, and services adjacent! Lot size is .6 acres. A place to breathe, relax, enjoy nature, enjoy family, host friends, entertain, read a book, go fishing, boating, snow sports, hike, walk, bike,......Home! An amazing place for your lakefront home! Please note that this property can also be purchased separately with 12 Sunset Blvd next door (MLS # SK004159)! What an opportunity!! (id:41462)
Century 21 Dome Realty Inc.
1101 100th Street
Tisdale, Saskatchewan
Absolute prime location to set up shop in downtown Tisdale. 3200+ sq ft commercial building that is ready for you to customize to suit your needs. Plenty of the important upgrades have been completed including bathroom, roof, ceiling, lighting, electrical, walls etc. Full basement that can also be utilized for many purposes. Priced right and at the 4 way stop for some of the greatest exposure that you can have. Heating costs $270.00 per month. Freight elevator as is. Owner willing to go in detail with any questions upon an offer. Get your ideas together and lets get you started. (id:41462)
3,224 ft2
Royal LePage Renaud Realty
Waldner Land
Corman Park Rm No. 344, Saskatchewan
Are you tired of City Living? Are you ready to try some Country Livin'??? Here is Your Opportunity!!!! Only 10 minutes from Saskatoon, there are 80 Prime Acres available for you to create your own dream home, hobby farm or whatever your heart desires!!! Approximately 50+ cultivated acres are used for growing and the rest are currently used for your future yard site. There is an abandoned, old farm house that needs to be moved off or dismantled, an older double garage that could use some TLC and there's a 14'x62' well site trailer that could be used for living purposes while creating your own piece of paradise. This land has an upgraded power pole, transformer and panel done about 5 years ago. A new 1,000 gallon fiberglass septic tank was installed about 5 years ago, as well. The well on the property is about 45 feet deep and is used regularly. The main entry road is lined with beautiful trees and there are plenty more for windbreak and coverage. Seller states, you can subdivide another piece of land off of this up to 10 acres for another home building site, as well. Bonus Alert*** The oil and natural gas rights are included with this sale!!!! IMAGINE sitting on your new front porch watching those Incredible Saskatchewan Sunsets!!!!! (id:41462)
Coldwell Banker Signature
Hanger #3
Swift Current Rm No. 137, Saskatchewan
Looking for SPACE? Discover the ideal manufacturing, workshop, or large storage area. Currently partially unheated, this space offers significant potential for a business owner in need of ample room. Located at Swift Current Airport, this historic hangar combines character with practicality. Spanning approximately 17,600 sq. ft., the facility features 22-foot ceilings, abundant natural light, and a conveniently accessible direct loading door. Recently upgraded with a new roof in 2024, this space is both durable and efficient. An office area is included, providing a suitable environment for both administrative tasks and workshop activities. Don't miss this opportunity to lease a versatile space. The landlord is willing to offer tenant improvement incentives depending on the lease term. (id:41462)
17,600 ft2
RE/MAX Of Swift Current
Hanger #2
Swift Current Rm No. 137, Saskatchewan
Discover the ideal storage or workshop space at Swift Current Airport, housed in a historic hangar that combines character with practicality. This approximately 5,393 sq. ft. facility features tall ceilings and a conveniently accessible direct loading door. Recently upgraded with a new roof in 2024, this space is both durable and efficient. For those seeking an active workspace, an office area is included, providing the perfect environment for both office and workshop needs. Don't miss this opportunity to lease a versatile space. The landlord is willing to offer tenant improvement incentives depending on the lease term. (id:41462)
5,280 ft2
RE/MAX Of Swift Current
Hanger #1
Swift Current Rm No. 137, Saskatchewan
Discover the ideal storage or workshop space at Swift Current Airport, located in a historic hangar that combines character with practicality. This approximately 1,080 sq. ft. facility features tall ceilings and a conveniently accessible direct loading door. Recently upgraded with a new roof in 2024 and newly insulated metal-finished exterior walls, this space is both durable and energy-efficient. For those seeking an active workspace, there is potential to add heating and additional power, making it perfect for use as a functional shop. Don't miss this opportunity to lease a versatile space. The landlord is willing to offer tenant improvement incentives depending on the lease term. (id:41462)
1,080 ft2
RE/MAX Of Swift Current
Lot 14 Rye Street
Yellow Grass, Saskatchewan
Welcome to Yellow Grass! If you are thinking of building, the Town of Yellow Grass has many serviced lots for sale to choose from! Enjoy small town living at its finest, just a short drive to Regina or Weyburn. Yellow Grass offers a K-12 school, library, insurance agency, credit union, a thriving skating rink, parks, restaurant and a lot of small town hospitality. There are lots on Rye Street, Alsike Street and Millet Street to choose from, call for availability! (id:41462)
Century 21 Hometown
215 Chaplin Street W
Swift Current, Saskatchewan
Stunning office building, beautifully upgraded over the last few years! Boasts beautiful brick exterior and entire main floor is updated, including windows and doors (interior and exterior)! Plus, this building will be standing for years to come - concrete foundation, webbed steel trusses, corrugated metal subfloor, with upgrades to power and mechanical! Absolutely TURN-KEY! C/air, lots of off-street parking, corner lot with great visibility & wheelchair accessible. Best used for service/institutional (ie. Doctor/Lawyer/Dentist/Chiropractor), but other uses are acceptable - esthetician, massage therapy, retail, hairdresser, etc. Call your agent now! (id:41462)
1,800 ft2
Realty Executives Saskatoon
24 Eldridge Drive
Meota Rm No.468, Saskatchewan
Welcome to your future lakefront retreat at Lanz Point on beautiful Murray Lake! This impressive 2,245 sq. ft. home is situated on a scenic waterfront lot and is currently framed and ready for you to finish to your taste. Offering 4 spacious bedrooms and 3 bathrooms, this home blends thoughtful design with stunning views. The main floor features an open-concept kitchen, dining area, and living room, all capturing panoramic lake views and opening onto a large, covered deck — perfect for relaxing or entertaining. Soaring vaulted ceilings and large windows flood the living space with natural light, and the cozy fireplace adds the perfect touch of comfort for year-round lake living. You’ll also find convenient main floor laundry, one bedroom and bathroom on this level. Upstairs, three additional bedrooms await, including a generous primary suite complete with walk-in closet and ensuite bathroom. A second 4-piece bathroom provides convenience for family and guests. The walk-out basement sits on a solid ICF foundation, offering great potential for future development and added living space. The attached 39' x 45' garage is a rare bonus — with enough room for multiple vehicles, boats, or all your lake toys, plus high ceilings and oversized windows that bring in natural light. This home is being sold as-is at the framing stage, offering a rare opportunity to complete your lakefront dream exactly how you want it. Whether you're looking for a year-round residence or a luxurious getaway, the possibilities here are endless. Don't miss your chance to invest in lakefront living at one of the region’s most desirable spots! (id:41462)
4 Bedroom
3 Bathroom
2,245 ft2
Dream Realty Sk
206 1st Street
Wawota, Saskatchewan
NEW PRICE! UPDATED 1 1/2 story home on a whopping 87' x 195' LOT! the whole home was gutted in 2013 and redone! 2 bedrooms, 2 bathrooms, tiled bathrooms, central air, updated electrical & plumbing, main floor laundry, lovely backyard -- these are just a few of it's finest features! -- MAIN FLOOR: the mudroom features ample space for a large closet & access to the front deck. The kitchen features stainless steel appliances, tiled backsplash and under cabinet lighting. The dining & living room boast south, east, & west facing windows, a lovely wood feature wall and access to the private deck. A laundry space and 4pc bathroom with a custom tiled shower and jetted tub are just off the mudroom/kitchen. 2ND FLOOR: 2 bedrooms and a 3pc bathroom with a tiled shower and floor is located on the 2nd floor. BASEMENT: the basement is a great space for storage. YARD: a 87' x 195' lot, private deck, flower beds, tree house, fire-pit area — a little backyard oasis! UPDATES INCLUDE: exterior (2013) & interior (2014); electrical + panel, plumbing, furnace, water heater (2023), AC, windows, doors, drywall, insulation, siding, shingles, soffit, fascia, decks -- to many updates to list! NOW PRICED AT $139,000! click the virtual tour link to have an online look! (id:41462)
2 Bedroom
2 Bathroom
1,140 ft2
Royal LePage Premier Realty
371 Sharma Crescent
Saskatoon, Saskatchewan
Welcome to this Custom built Modified Bi-Level, meticulously designed by Gill Homes with Comfort and Style in Mind. This house features 5 bedrooms & 4 bathrooms including a finished 2 bedroom legal basement suite offering income potential to help offset your mortgage cost. You are welcomed by a soaring foyer and elegant tile flooring that leads you to the main area which boasts a spacious Living room displaying a custom Wall featuring an electric fire place, generously planned Dining area and not to mention the massive windows throughout that floods the whole area with tons of natural light. Main Gourmet kitchen features High-end finishes, Oversized Island, Custom Cabinets is then complimented by an Additional Spice/Butler Kitchen equipped with Natural Gas Stove making it a Chef's dream come true! Main floor also shares 2 secondary bedrooms with one of them offering a walk-in closet and a 4-pc Bathroom that shows premium finishes. Master Bedroom features an Accent wall, generously designed Walk-in Closet and a luxury 5pc en-suite with his/her sinks and a Steam Shower. Main suite basement area also offers an openhandedly designed bonus room that can be used as per your imagination with a 1/2 washroom attached. 2-Bedroom Legal Basement suite has reasonably sized bedrooms, a 4pc bath, spacious Living area with an open concept kitchen offering practicality to the space and income potential aswell. Finished Garage with heater, 14x11 Deck, all appliances, Zebra blinds package, Central Vacuum, Concrete Driveway including walkway to basement suite and front landscaping are all INCLUDED making it a move in ready HOME! Don’t miss this opportunity—schedule your viewing today! (id:41462)
5 Bedroom
4 Bathroom
1,660 ft2
Exp Realty
Labelle Acreage
Vanscoy Rm No. 345, Saskatchewan
Private 55.92-Acre Retreat minutes from Saskatoon, Fully on PAVEMENT! This exceptional 55.92-acre property offers the perfect balance of space, privacy, and convenience, located just minutes from Saskatoon with pavement right to your driveway. No gravel roads, just smooth access year round. Set well back from the road, the 1,617 sq ft bungalow is surrounded by open skies and mature trees, with pride of ownership evident throughout. Bright, spacious, and move-in ready, it’s a peaceful place to call home. Perfect for horse enthusiasts or hobby farmers, the property includes a 40' x 66' Quonset with concrete floor, 2 barn's ,2 sheds, Welding Shop ,Multiple animal shelters in the pastures. Tack Shop and a round pen for all your horse needs. The land is fenced and cross-fenced, featuring two water bowls, a large garden, and a beautifully treed section with a private walking trail. A rare opportunity to enjoy acreage living with room to roam offering peace, functionality, and quick access to all Saskatoon amenities. (id:41462)
3 Bedroom
3 Bathroom
1,617 ft2
Exp Realty
48 Meadowlark Crescent
Blucher Rm No. 343, Saskatchewan
Welcome to Meadowlark Estates, a beautiful country residential development just 12 minutes east of Saskatoon along Highway 5. This 3.18-acre lot offers peaceful prairie views—perfect for your dream home, shop, garden, or private outdoor retreat. City water is available at the property line, and essential services include power from SaskPower, natural gas from SaskEnergy, high-speed internet through Redbird Communications and Xplornet with a subdivision tower for strong signal, and telecommunications via SaskTel. School bus pickup is available at the lot, and roads are maintained year-round by the RM of Blucher. RM fees are payable by the buyer when applying for a building permit, and any applicable GST is the buyer’s responsibility. Commuting is easy with the recently widened highway and new turning lanes, and will be even more convenient with Saskatoon’s upcoming freeway. This location offers a rare combination of quiet country living and quick access to city amenities. With lot prices nearly half the cost of a comparable city lot and property taxes approximately 40 percent lower than other subdivisions, this is an exceptional opportunity to enjoy acreage living with outstanding value. Contact your agent today for more information or directions. Google Map Link to Development Entrance:https://maps.app.goo.gl/XBiPeKasM6As68wf6 (id:41462)
Exp Realty
160.70 Acres West Of Saskatoon
Corman Park Rm No. 344, Saskatchewan
160 Acres Just West of Saskatoon – Prime Agricultural Land with Future Potential Ideally located just west of Saskatoon, this 160-acre quarter section offers a rare opportunity to own productive farmland in a growing and strategically positioned area. • Size: 160.4 acres (Titled acres: 160.7) • Legal Land Description: SW 15-37-6-W3 • Soil Classification: Class 3 (CLI rating), featuring productive F soil • Zoning: DAG2 (District Agricultural 2) – located within Saskatoon's future urban growth area • Current Use: Rented until November 30, 2025. This land not only provides solid agricultural value today but also holds strong long-term development potential due to its proximity to Saskatoon’s expanding urban boundary. Saskatoon is known as the “Paris of the Prairies” and “Bridge City,” and is the largest metropolitan area in Saskatchewan. The city spans both sides of the South Saskatchewan River, with nine picturesque river crossings. Saskatoon is a key distribution and service hub for a vital agricultural region producing wheat, oats, barley, rye, flaxseed, and canola. It's also one of the world’s leading producers of uranium and potash, supporting a thriving mining sector. Saskatchewan itself is home to more than 40% of Canada’s cultivated farmland, with some of the most fertile and productive land in the world. Don't miss out on this exceptional opportunity to invest in Saskatchewan’s future. (id:41462)
Real Estate Centre
113 412 Willowgrove Square
Saskatoon, Saskatchewan
Your Dream Restaurant Awaits! That sounds like a golden opportunity for someone with a culinary vision! A 100-seat restaurant with a patio and lounge (4 Vlts and one more on the way) in Willow grove—plus a fully equipped kitchen offers a lot of flexibility for a new owner to bring their own flair or build on what's already there. With 4 years left on the lease and an option for 5 more, there's room to grow and establish a strong presence in the community. Contact your Realtor for more information. (id:41462)
3,221 ft2
Century 21 Fusion
J 1st Avenue
Hudson Bay Rm No. 394, Saskatchewan
Lot for sale in the community of Erwood. Erwood, Sk is located approximately 10 min east of the town of Hudson Bay. this lot is a parcel package of 6 lots. Call for further information (id:41462)
Century 21 Proven Realty
14 1st Avenue S
Hudson Bay Rm No. 394, Saskatchewan
Beautiful corner lot in the village of Erwood only 10 minutes from Hudson Bay. Seller is looking to sell 6 lots side by side call for further information. (id:41462)
Century 21 Proven Realty
Atcheynum Acreage
Battle River Rm No. 438, Saskatchewan
Welcome to your own private equestrian retreat! This breathtaking 79-acre property, a stone’s throw from the Battlefords, offers the perfect blend of luxury, comfort, & functionality. Whether you’re a horse enthusiast or simply seeking tranquility in nature, this pristine acreage promises the ultimate lifestyle. When you arrive, you’re greeted by a grand courtyard entrance, setting a tone of elegance. The open floor plan boasts abundant natural light, between living areas, making this home perfect for entertaining. A stunning three-sided fireplace with sunken seating is the centerpiece of the living space, providing warmth & ambiance on chilly evenings. This spacious four-bedroom, three-and-a-half-bathroom home is designed with both beauty & convenience in mind. The wet bar is perfect for hosting friends & family, while large entertainment areas—in & out—offer plenty of room for gatherings. The lower level has a feature wall, including a 75-inch Samsung frame TV with non-reflective screen that displays wall art when not in use, surround sound speakers are located on the wall & outside on the deck. The walkout basement extends your living space into the serene outdoors, where a beautiful pond & gazebo await, creating a backdrop for relaxation & peaceful reflection. The property is also a dream for horse lovers, with an impressive barn, stables, riding arena—everything you need to keep your horses in top shape & enjoy the equestrian lifestyle to the fullest. The tranquil surroundings, including the lush fields & serene pond area, create an ideal setting for both you & your animals. This is more than just an acreage—it’s a lifestyle. Whether you’re riding, relaxing by the pond, or entertaining guests in your beautiful home, you’ll experience the ultimate in country living & all the amenities you need. A 48x 40 heated shop also includes living quarters for a hired hand or a guest space for family and friends. The entry to the property has a large, controlled iron gate. (id:41462)
3 Bedroom
4 Bathroom
2,118 ft2
RE/MAX Of The Battlefords
Century 21 Prairie Elite
400 Lakeshore Drive
Wee Too Beach, Saskatchewan
Escape to this beautiful, one-of-a-kind Last Mountain Lake property!!! This stunning acreage is just over 10 acres with about 2,100ft of approx 60 ft wide sand beach. The 2,272 sq/ft custom-built bungalow has been built to last from its five-foot-wide footings to the triple-pane low-E windows and is topped off with the aluminum/Copper roofing. A new furnace was installed in September 2022. Home has been designed to fit the owner's lifestyle with the home office and craft room, but the rooms could easily be redesigned to serve any number of uses. There is a huge deck overlooking the lake. The boat house has a concrete floor and 200ft of built-in track to take the 30ft Harris pontoon boat out of the building and into the lake with a push of a button to safely rest it alongside 80ft of the aluminum dock. There is also a four-car heated garage/shop to house all the toys. Including a 2011 30 ft Pontoon boat, Polaris Ranger side by side, Husqvarna riding mower, 2008 Caterpillar with attachments, which are all included in the sale price as a package deal. This property was built with quality material and workmanship on the most beautiful 10-acre location that you can imagine. Come see it for yourself. Note for buyer/developers, there is the ability to subdivide a good portion of the land to create “lots for sale “(as per the seller). Don’t wait, book your private viewing today! (id:41462)
2 Bedroom
3 Bathroom
2,272 ft2
Global Direct Realty Inc.
404 Manor Street
Arcola, Saskatchewan
For Sale: 404 Manor Street, Arcola, SK, Charming & Move-In Ready Home in Historic Arcola! Here’s a gem in the heart of Arcola — a well-maintained 2-bedroom (potential for 3rd) , 2-bath home nestled on a spacious 100' x 147' double lot. Whether you're looking for a great starter home or a quiet retirement retreat, this property has it all! MAIN FLOOR FEATURES: • 2 spacious bedrooms and a full 4-piece bathroom • Bright, sun-filled living room with access to the front deck • Super functional kitchen with bay window, quartz counter, tile backsplash, pantry, and appliances including ceramic-top stove, built-in dishwasher, and microwave hood fan • Main floor laundry Basement Highlights: • Fully finished with large rec room • Den/office potential to convert to bedroom • Cold room, ample storage, and utility room NOTABLE EXTRAS: • Attached garage with breezeway access • Insulated workshop – perfect for hobbies or extra storage • Gorgeous curb appeal with mature yard RECENT UPGRADES: • Windows (2000 - 2014) • Exterior 2015 • Asphalt shingles (approx. 2019) • Gas furnace (2005) • Gas hot water tank (2022) • Kitchen refinished, quartz CT, Tile backsplash (2023) • Asphalt Drive 2024 This is a must-see property in a wonderful small-town setting! Contact REALTOR® s today to schedule your private tour of 404 Manor Street, Arcola. (id:41462)
2 Bedroom
2 Bathroom
1,128 ft2
Performance Realty
4791 7th Avenue E
Prince Albert, Saskatchewan
Exceptional opportunity to own a high-exposure commercial parcel in Prince Albert's newest development — The Yard. This vacant corner lot boasts over 300 feet of highway frontage and 3.85 acres with exposure on three sides, making it ideal for businesses seeking maximum visibility and accessibility. Strategically positioned within a growing commercial hub, this property offers outstanding potential for a variety of development opportunities. Don’t miss your chance to secure a key location in city's most anticipated new developments. (id:41462)
Royal LePage Icon Realty



