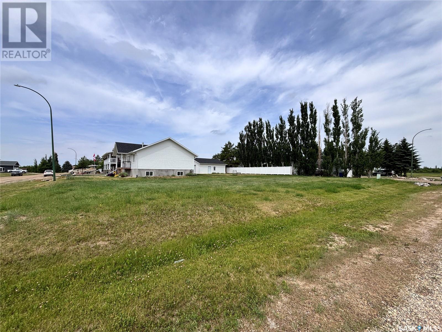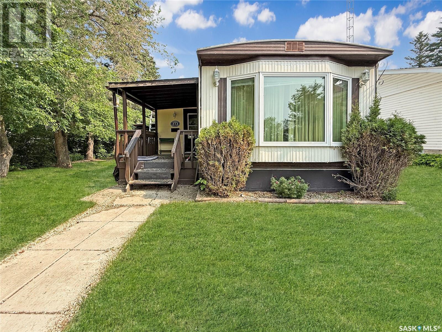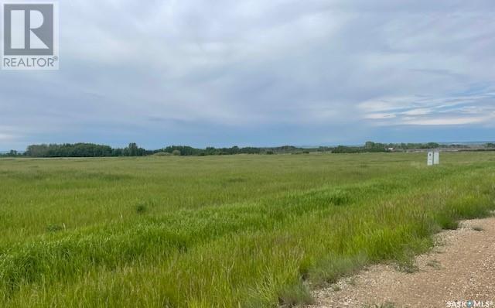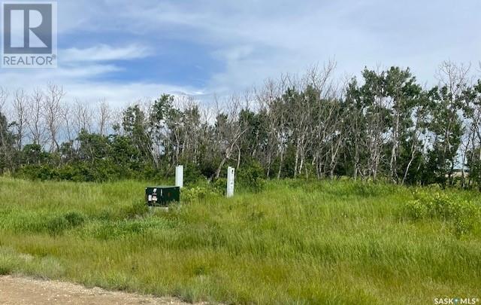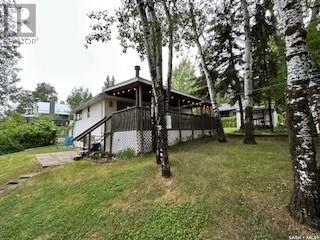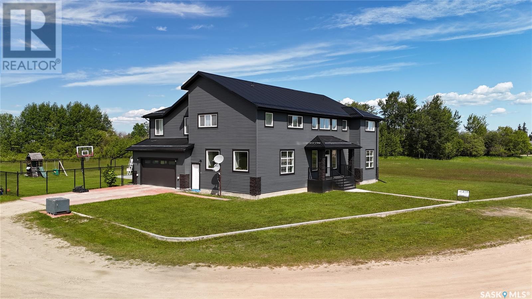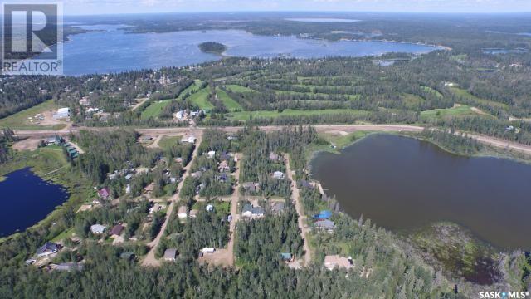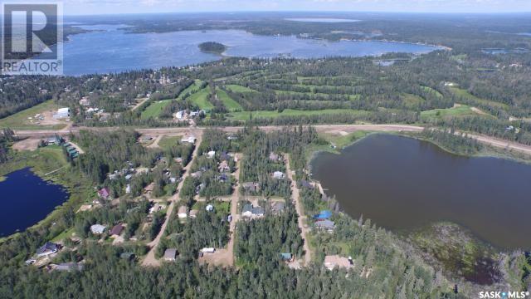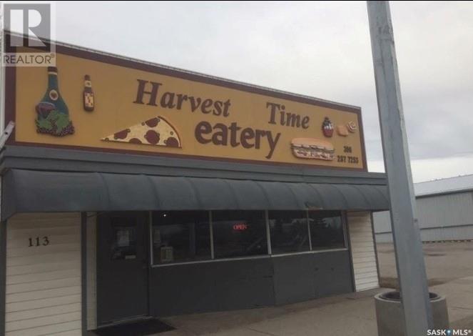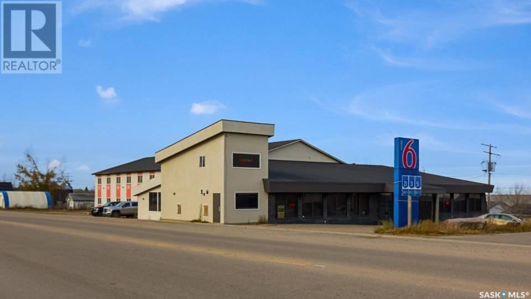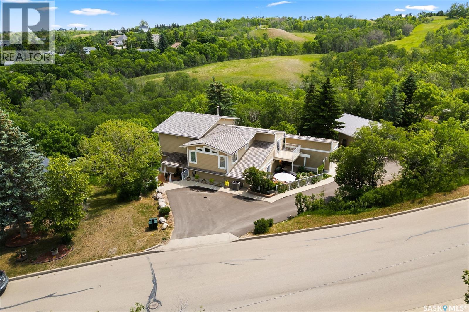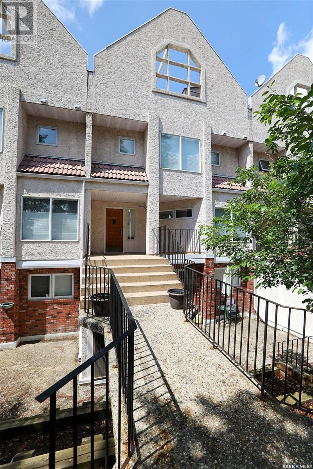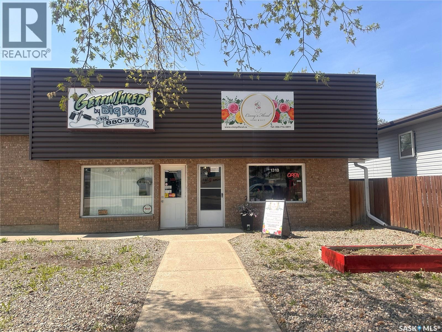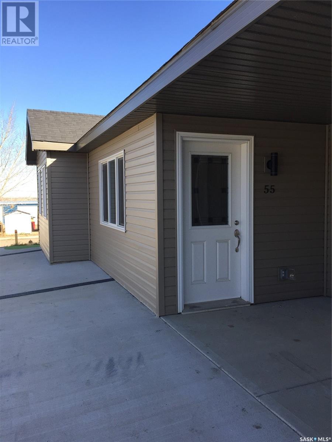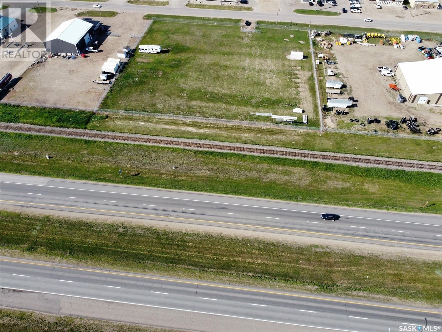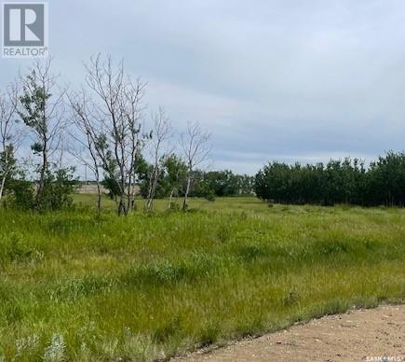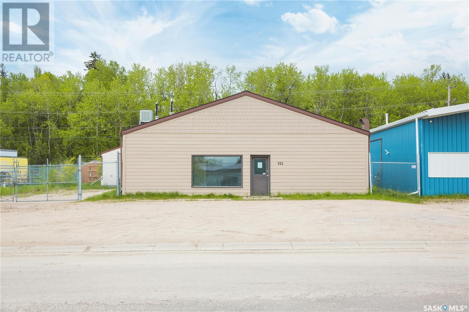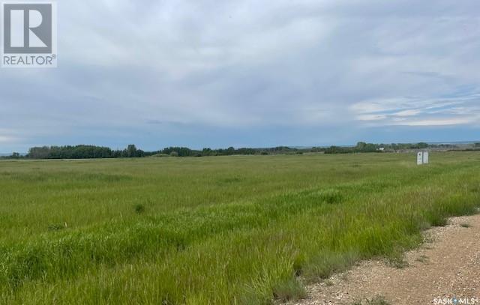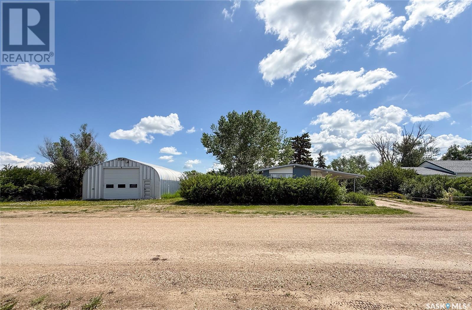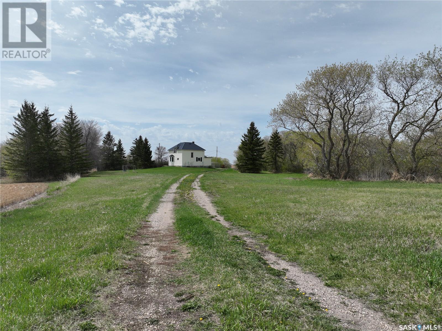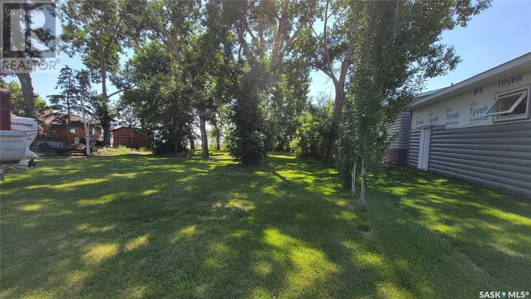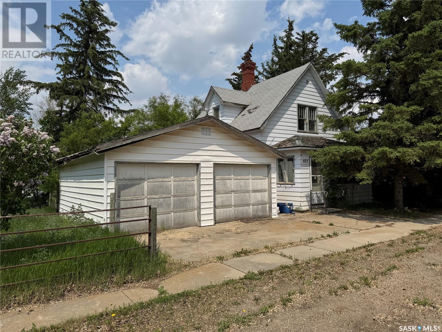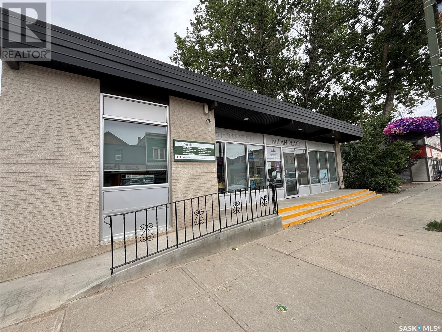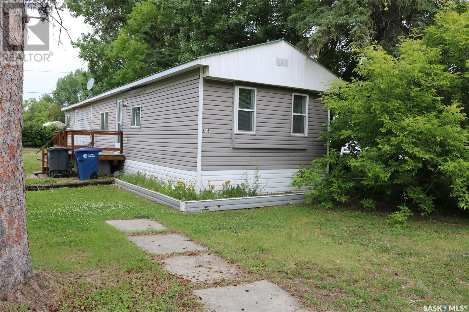Property Type
188 Sarah Drive S
Elbow, Saskatchewan
Great Investment in the expanding Village of ELBOW, SK!! 188 Sarah Drive S , this 73 x 131 CORNER lot is situated within walking distance to The Harbour Golf Course and the NEW Line 19 MultiPlex! Take in the views of Lake Diefenbaker and enjoy all this growing Village has to offer! There is town water, sewer and power to the the property line. Come see what life has to offer living at the Lake! Call Today for more info on building your dream home! (id:41462)
RE/MAX Shoreline Realty
312 Main Street
Gerald, Saskatchewan
Double covered decks, cozy south facing prairie views Main Street Gerald has a 3 bed spot for you! Tin roof & a private yard conveniently located in-between both Rocanvilles Nutrien Mine & Esterhazys Mosaic potash hub. This cute set up has a large finished mudroom, an oversized addition & for the price is high on function. A large kitchen/dining/living space in great condition for the age gives a salute to the previous owners determination to look after this cozy package.Lots of natural light, everyones necessary Portable dish washer, an updated furnace & a full 4 pc bath should have this Main Street package the top of your lists for investment properties. Book today to begin your journey to investment or home owning in Se Sk-where potash, wheat & recreation meet. (id:41462)
3 Bedroom
1 Bathroom
1,372 ft2
Exp Realty
Lot 3 Viceroy Road
North Battleford Rm No. 437, Saskatchewan
Thinking about living on an acreage that’s not miles of traveling back into the Battlefords. Here you go, a 3-minute commute, take your pick of one of eight lots ranging from 3.66 acres to 3.82 acres. Some lots have native aspen trees, and others have no trees; all are open to your interest in development. Natural gas and power are next to the property. (id:41462)
RE/MAX Of The Battlefords
Lot 4 Viceroy Road
North Battleford Rm No. 437, Saskatchewan
Thinking about living on an acreage that’s not miles of traveling back into the Battlefords. Here you go, a 3-minute commute, take your pick of one of eight lots ranging from 3.66 acres to 3.82 acres. Some lots have native aspen trees, and others have no trees; all are open to your interest in development. Natural gas and power are next to the property. (id:41462)
RE/MAX Of The Battlefords
134 Lakeshore Drive
Bjorkdale Rm No. 426, Saskatchewan
For Sale: Cozy 3-Bedroom Cabin at Marean Lake, Saskatchewan – Titled Lot! Make lifelong memories at this charming 785 sq. ft. 3-bedroom, 1-bathroom cabin nestled on a titled lot at beautiful Marean Lake, Saskatchewan — a hidden gem located next to Greenwater Lake Provincial Park, known for its year-round outdoor adventure! Whether you're into boating, fishing, sledding, hiking, or hunting, this cabin places you in the heart of it all. Inside, you'll find a well-kept, comfortable layout with sleeping space for up to 10, thanks to the included bunkhouse with 2 bunk beds – perfect for the kids! The 4-piece bathroom is supported by a 1,200-gallon septic system and a 1,000-gallon water tank housed in a heated utility room attached to the cabin. Water has always been hauled from Greenwater Provincial Park’s RO-treated system for clean and reliable use. Step outside to enjoy a massive deck, ideal for entertaining family and friends with its built-in outdoor fireplace – a dream spot for summer evenings and late-night campfires. With two driveways, there’s ample space for vehicles, boats, or sled trailers. Lake views are visible during part of the year, adding to the peaceful and scenic atmosphere. Extras include: Multiple storage sheds for toys and tools Furniture negotiable – move in ready! Potential for year-round use – just insulate the crawlspace with spray foam Don't miss your chance to own a piece of paradise at Marean Lake. Affordable, well-maintained, and full of character – your next great getaway is calling! (id:41462)
3 Bedroom
1 Bathroom
785 ft2
RE/MAX Blue Chip Realty - Melfort
701 Bay Street
Hudson Bay, Saskatchewan
Welcome to 701 Bay St., a home with six bedrooms and four bathrooms. Large banks of windows fill the home with loads of natural light. Set on over three acres of land, it offers beautiful views from the upper level Another upper level deck allows some of the same views and overlooks the yard and pool. The main floor includes laundry and two bedrooms that can serve multiple purposes. The kitchen island seats five to six, and garden doors from the dining room lead directly outside. Upstairs, there's a bonus room, that can be used as a theatre, exercise room and/or play area. Main suite with a walk-in closet and a 3-piece ensuite with a jet tub. The upper deck adds outdoor access with open views. A double grand staircase greets you at the main entrance. The basement includes a kitchen and separate entrance for added use and privacy. An easy turn to rental income suite. The attached garage is heated. Outside, the fenced backyard includes a pool, pool house, and patio space. With over three acres and backing onto open green space, the property offers room to explore. Reach out to schedule a showing, take a virtual tour, or view a video walkthrough (id:41462)
6 Bedroom
3 Bathroom
2,912 ft2
Century 21 Proven Realty
1301 Laurie Place
Paddockwood Rm No. 520, Saskatchewan
Discover a prime opportunity at 1301 Laurie Place in the picturesque Keystone Park Resort, ideally situated across from the Emma Lake Golf Course. This well-treed, private lot offers breathtaking views of Tuddles Lake, providing a serene waterfront setting with WALKOUT potential. This fully serviced lot is ready for your dream cabin, with approvals in place for a well or cistern tank for water. Gas and power utilities are conveniently located at the property line. Enjoy the perfect balance of tranquility and convenience, with the amenities of Emma Lake and Christopher Lake just a short drive away. Don't miss your chance to own a piece of paradise in this sought-after community! (id:41462)
Century 21 Fusion
701 Michael John Place
Paddockwood Rm No. 520, Saskatchewan
Discover a prime opportunity at 701 Michael John Place in the picturesque Keystone Park Resort, ideally situated across from the Emma Lake Golf Course. This well-treed, private lot offers breathtaking views of Tuddles Lake, providing a serene waterfront setting. This fully serviced lot is ready for your dream cabin, with approvals in place for a well or cistern tank for water. Gas and power utilities are conveniently located at the property line. Enjoy the perfect balance of tranquility and convenience, with the amenities of Emma Lake and Christopher Lake just a short drive away. Don't miss your chance to own a piece of paradise in this sought-after community! (red rectangle is the approximate location of the lot) (id:41462)
Century 21 Fusion
113 Railway Avenue W
Watson, Saskatchewan
Have you ever thought of owning your own business. Where you create and enjoy the company of others. Have a cup of coffee with new people everyday. Or enjoy the conversations of people traveling to hear of their great adventures. Knowing where to start is hard. Let's take the guess work out of "Where do I start !" This amazing business is waiting for you. Currently operated as a bakery and a place for hometown comfort food. This little building with a HUGE heart is calling your name. Turn key businesses don't come up everyday. With Watson you know you're in a town that supports local. (id:41462)
2,156 ft2
Centra Realty Group Inc.
118 Pacific Avenue
Kerrobert, Saskatchewan
A Rare opportunity to own this Full Service Franchise Motel ( Motel 6) with property located in the heart of Kerrobert SK. Excellent property condition and very well maintained business. The motel presents with: total of 30 guest rooms: (7) single-bed rooms, (2) single Kitchenette rooms, (20) Double bed rooms and (1) Suite Kitchenette suite room, full functional Breakfast area, a restaurant, bar with VLT's. This beautifully well renovated motel is located in 1 acre commercial lot. You will be very impressed to see this fully renovated motel. The front entrance welcomes you with bright and modernized lobby along with front desk. The main floor still has a room for a future liquor store area ( the seller prepared a space for the future liquor store) and amazingly well presenting bar and a restaurant. It is very profitable and stable business. Please make an appointment for all showings, do not disturb the staff. (id:41462)
15,000 ft2
RE/MAX Bridge City Realty
475 James Street S
Lumsden, Saskatchewan
Welcome to a rare opportunity to own an extremely well built home in the picturesque hillside of Lumsden! Nestled in a beautifully secluded setting, this impressive executive home offers over 4,000 square feet of thoughtfully designed living space, ideal for families, professionals, and anyone seeking a peaceful lifestyle just minutes from Regina. This property blends privacy, space, and sophistication, boasting five generously sized bedrooms, three luxurious bathrooms, and two office spaces. Every inch of this home has been crafted with care with quality finishes and exceptional craftsmanship throughout. On the main floor, you will find a beautiful kitchen with a massive island, dining room, sun room, great room, combining perfectly for entertaining family and friends. Additionally you will find a bedroom, an office, laundry room(with 2nd dishwasher), and a nook/secondary dining area rounding out the main floor! On the 2nd floor, you will find 3 superb bedrooms, all unique in size and layout. The primary bedroom has 1 of 4 fireplaces in the home, with a 5 piece Primary bathroom and walk in closet. Last but not least, you will find another living room space in the walkout basement, plus the 5th bedroom! Enjoy the warmth and efficiency of in-floor heating throughout. Step outside to discover multiple patios, each offering a unique space to relax or entertain. Extra storage for vehicles and toys with a double AND single detached garage. The home’s condition is second to none, meticulously maintained and move-in ready. Some features: independently zoned temperatures, built in Bose Sound system, Generac Generator, Swarovski chandeliers and MUCH more! Surrounded by mature trees and natural landscape, the property offers a truly private retreat while still being conveniently close to Lumsden’s school, amenities, and main street businesses! With way too many features and extras to list, a feature sheet is available upon request! Book your showing today! (id:41462)
5 Bedroom
3 Bathroom
4,012 ft2
Coldwell Banker Local Realty
Royal LePage Next Level
25 2338 Assiniboine Avenue E
Regina, Saskatchewan
Quick Possession, Pet Friendly! Meticulously maintained 1870 sq ft condo with many recent upgrades. Gorgeous, lush landscaping greets you with raised new front decks and outdoor seating area overlooking greenspace. Like new condition the main level is perfect for entertaining, featuring an open-concept living and dining area that flows seamlessly into the functional kitchen with upgraded appliances, garburator, plenty of cabinet and counter space and built in desk. Newer luxury vinyl plank runs throughout the main living areas. Upgraded modern gas fireplace feature wall and large newer picture window flood the space with natural light and offers a view onto adjacent open area. Handy 2pc bath and very large rear multi-purpose room perfect for home office, gym area or mudroom has rear yard access to enclosed courtyard patio. Under stair storage offers additional space for larger items. New carpet leads to 2nd level featuring massive primary suite with 3pc ensuite with soaker tub, gorgeous hardwood floors and large walk-in closet. 2 additional bedrooms also with new carpet are generous in size along with an updated full bath complete the 2nd One more level up you will find the rooftop patio (with additional waterproofing added) offering even more outdoor space is waiting for your perfect potted garden, sunbathing or entertaining and dining space. Direct access to the heated underground parking garage with 2 stalls, wash bay and large storage room. Many upgrades including new Hunter Douglas blinds throughout (some on remote) new stove, luxury vinyl plank, carpet and toilets. Complex has had many recent upgrades and ideally located close to schools, U of R, bike and walking paths, bus stop right out front allows easy access east side shopping, downtown and University. Perfect for an executive with also enough space for a family. Truly a pleasure to show, quick poss available. Call today! (id:41462)
3 Bedroom
3 Bathroom
1,870 ft2
Sutton Group - Results Realty
131 3rd Street
Dalmeny, Saskatchewan
Good shape commercial property for sale in the heart of town of Dalmeny. Only 30 kms from Saskatoon. This is a Commercial Property for Sale only, Not Business for sale. This property contains two Units A&B. Both Units are similar in square footage and pay $1000 Gross rent per month per unit currently. The tenants also pay utilities. Unit A is on a month-to-month lease and being used as a tattoo and Nail beauty store for years. The Unit A tenant is willing to stay. Unit B is FOR RENT as well if preferred, gross rent is $1,000/m and the tenant pays utilities; (id:41462)
1,680 ft2
L&t Realty Ltd.
55 Atlantic Avenue
Kerrobert, Saskatchewan
Well maintained two(2) sets of duplexes, total of 4 units are for sale. These beautifully finished well built duplex presents with fully finished 2 bedroom, full kitchen, laundry and heated garage. Each unit is 950 sq.ft and it is very conveniently built, the garage is in the center of the building so no noise comes from the garage openings and closings. Each unit comes with: Fridge, Stove, Dish washer, Washer and Dryer and each unit comes has 2 bedrooms with 2 and 4 piece bathrooms. It is an amazingly well built condos. (id:41462)
6,380 ft2
RE/MAX Bridge City Realty
9808 Thatcher Avenue
North Battleford, Saskatchewan
Amazing opportunity to own Commercial Property with Highway 16 exposure. This Commercial Lot/Land is located directly beside Anderson Pump House in Parsons Industrial Park North Battleford, SK. It is 2.09 acres of prime commercial land completely fenced with paved access on Thatcher Avenue. All services are to the road. (id:41462)
Dream Realty Sk
Lot 5 Viceroy Road
North Battleford Rm No. 437, Saskatchewan
Thinking about living on an acreage that’s not miles of traveling back into the Battlefords. Here you go, a 3-minute commute, take your pick of one of eight lots ranging from 3.66 acres to 3.82 acres. Some lots have native aspen trees, and others have no trees; all are open to your interest in development. Natural gas and power are next to the property. (id:41462)
RE/MAX Of The Battlefords
325 17th Street W
Prince Albert, Saskatchewan
First time listed for Lease this right sized/adaptable building (5,556 sq. ft.) has been used for decades as a cabinet and woodwork manufacturing facility. Front entrance leads to former cabinet showroom and office featuring professionally designed workspace cabinetry. The adjacent shop area features a washroom, furnace utility room and 2 shop spaces totaling approximately 4,837 sq. ft. The first shop contains a former paint booth and is linked to the rear shop by an 8’x10’ interior overhead door. Compound secured with chain-link fence and gate leading to newer insulated 8’ x 10’ overhead door to rear shop which features radiant heat for energy efficient loading / shipping receiving during the cooler months. This building has been owned by the same entity for many years and has been maintained in above average condition. Construction is Dual Concrete Block. (id:41462)
5,556 ft2
RE/MAX P.a. Realty
Lot 12 Viceroy Road
North Battleford Rm No. 437, Saskatchewan
Thinking about living on an acreage that’s not miles of traveling back into the Battlefords? Here you go, a 3-minute commute, take your pick of one of eight lots ranging from 3.66 acres to 3.82 acres. Some lots have native aspen trees, and others have no trees; all are open to your interest in development. Natural gas and power are next to the property. (id:41462)
RE/MAX Of The Battlefords
114-116 1st Street E
Climax, Saskatchewan
Welcome to 114-116 1st Street E in Climax, SK — a one-of-a-kind property where business potential meets peaceful prairie living. The highlight? A 30’ x 40’ fully insulated and heated quonset, built in 2014 and fully wired to handle industrial equipment, including a 220-volt plug—ideal for welders, mechanics, woodworkers, or anyone looking to run a serious shop from home. With easy access right off the street and just steps from your front door, this setup offers the ultimate work-from-home convenience and an unbeatable commute. The main residence, built in 1968, offers 1,034 sq. ft. of functional living space with 2 bedrooms, a 4-piece bathroom, and an open-concept living and dining area filled with natural light from large windows and finished with easy-care laminate flooring. The kitchen features plenty of cabinetry, a breakfast nook, and access to the backyard and basement. The basement is partially developed and ready for your vision, with space for a rec room or workshop, den and includes a 3-piece bath, laundry, and storage areas. Key mechanical updates include a furnace serviced in 2021, 2019 water heater, and a natural gas heater for backup heat in case of power loss. The outdoor space is just as impressive. This property spans two full lots totaling 40,260 sq. ft. The main yard is beautifully landscaped and fully fenced, with multiple garden areas, flower beds, a firepit, deck with natural gas BBQ hookup, patio, attached carport, and a cozy she-shed. Around the back of the quonset is an original 1924 home, featuring a new roof (2021) and bathroom update in progress — with some extra work - an ideal setup for a guesthouse, in-law suite, Airbnb, or creative space. Set in the welcoming community of Climax, this property backs onto wide-open prairie views and offers small-town peace with business-ready infrastructure. The nearby Sand Baggers Golf Simulator, and schooling in Frontier make this a well-rounded location for work and play. (id:41462)
2 Bedroom
2 Bathroom
1,034 ft2
Exp Realty
Eatons Acres
Fertile Belt Rm No. 183, Saskatchewan
Do you have a Little bitty plan and a little bitty dream? It's all part of your little bitty scheme? The Excel acreage can be a part of where your 17ish acre little bitty farm starts! 16 kms from #9 highway a 4 bedroom 1 bath Eatonesk home is perched and awaiting your personal preference renovations & updates on a mature treed & power/septic serviced site. A cowboy or chicken ladies dreams can unfold once stepping in to the 22 x 24 tin roofed barn with power & 2 hydrants & 1 watering bowl- adding immense value to your horse or cattle set up along with cement bottom bins ranging in size: 2 @ 1350 bushel, 1 @ 1650, 1@2800, 3@1350 bushels & 1 wood bottom feed bin @ 1000 bushels along side the barn for access and ease for that horse lovers hide out. 80/90 ft well with 36" cribbing & 3 year old well pump is another huge win for this acreage buyer. Recent inspections and updates have been completed on the oil furnace to meet insurance regulations & standards. New basement refurbish as well as a fresh bathroom Reno on the mainfloor, new paint on floor 2 . The home itself has a tin roof and upgraded vinyl siding as well as a cement pad ready for a fresh new screened in sun porch to be attached. Original wooden details line the homes interior. No need to ask if you can count your chickens & goats in town when Excel acreage has the space you need! Pull the trigger on your acreage dreams today by contacting your agent for a tour where Potash, Wheat & Prairie meet! (id:41462)
4 Bedroom
1 Bathroom
1 ft2
Exp Realty
4 Lake Avenue
Meota Rm No.468, Saskatchewan
Lake Lot at Martinson Beach, Jackfish Lake – Priced to Sell! Looking for a peaceful lakeside getaway? This 67’ x 123’ lot on Martinson Beach at Jackfish Lake offers the perfect opportunity to build your dream cabin or year-round home. The generous lot size allows for flexibility in design, whether you’re dreaming of a cozy retreat or a spacious lake view home. Known for its tranquil setting and welcoming community, Martinson Beach is a fantastic place to escape the hustle and unwind. Don't miss your chance to own a well-located lot in one of Jackfish Lake’s most desirable areas. Contact us today to learn more or schedule a viewing! (id:41462)
Kramm Realty Group
823 Main Street
Holdfast, Saskatchewan
Heaps of potential with this great sized lot with a handyman special house at 823 Main Street in Holdfast. Whether you just want a serviced lot or bring back the house to its former glory with some sweat equity, this property may be calling your name. For more information on this property reach out to your REALTOR®. (id:41462)
2 Bedroom
1 Bathroom
924 ft2
C&c Realty
Unit G 115 Jasper Street
Maple Creek, Saskatchewan
Large office or retail space. This large space is located right on Jasper Street in the heart of Downtown Maple Creek. This space could be used for many different business ideas. The space also has its own bathroom and storage room. There is access to the public washroom as well as laundry. All common area cleaning/maintenance is taken care of by the landlord, as well as snow removal in the winter. Call today to book a tour. (id:41462)
720 ft2
Blythman Agencies Ltd.
314-316 Main Street
Maryfield, Saskatchewan
Affordable living with this three bedroom, one bath home. Updated windows, styrofoam insulation and siding when it was moved to its current location in 2014. Eat-in kitchen is a nice layout with a spot for two stools and a nice stainless workspace. Good sized living room. New water heater and washing machine. This home sits on two lots so there is plenty of space for a future garage, garden area, and room for the kids to play. Contact your agent to take a look! (id:41462)
3 Bedroom
1 Bathroom
952 ft2
RE/MAX Blue Chip Realty



