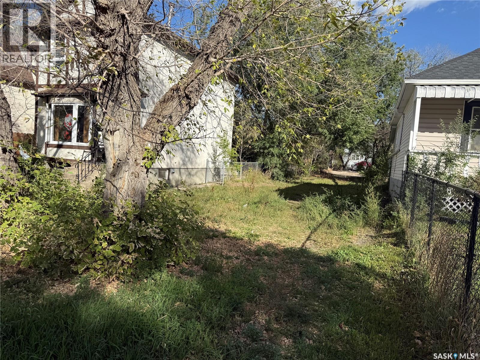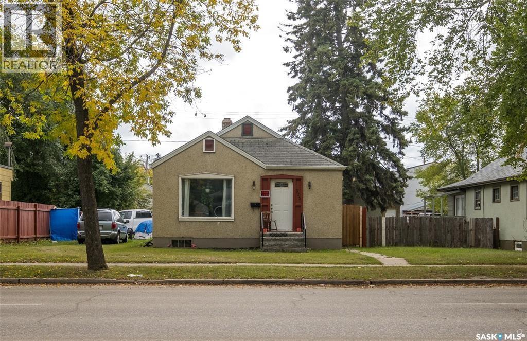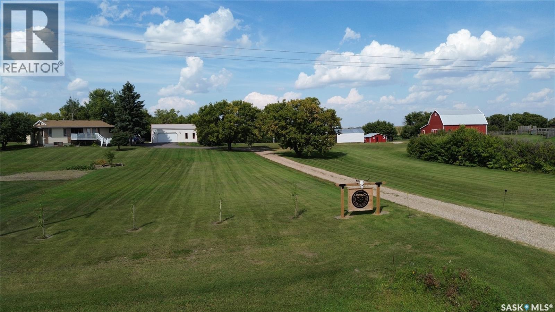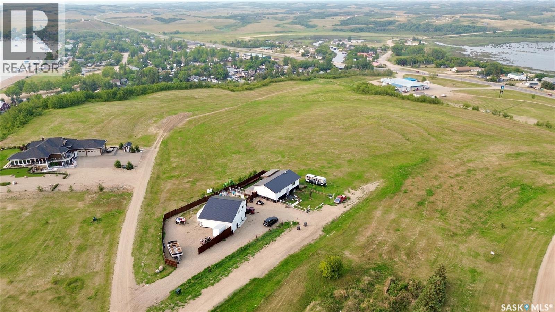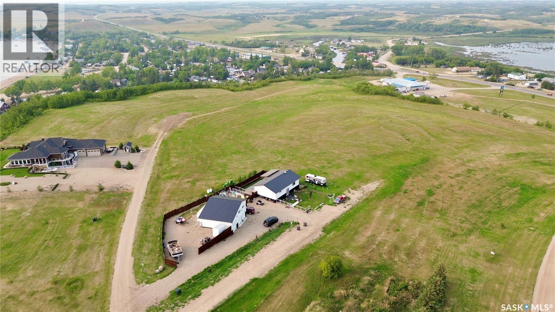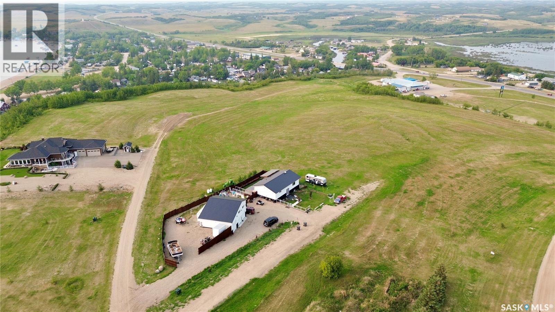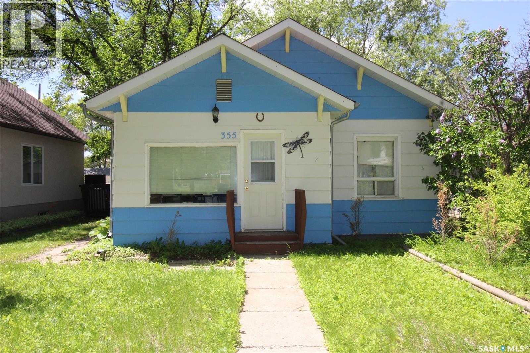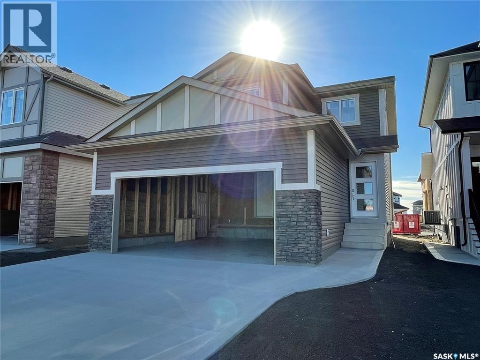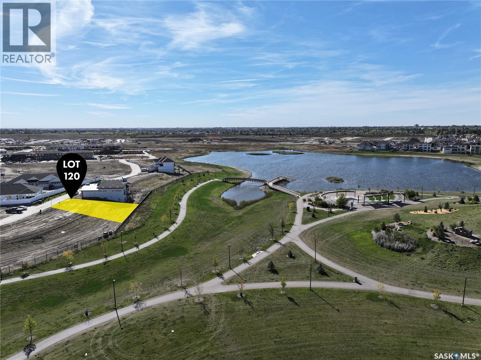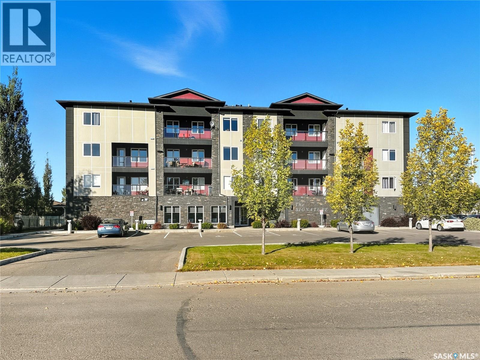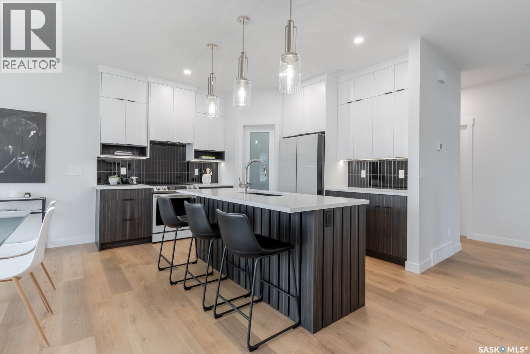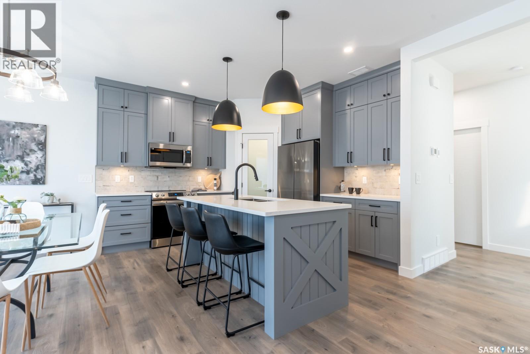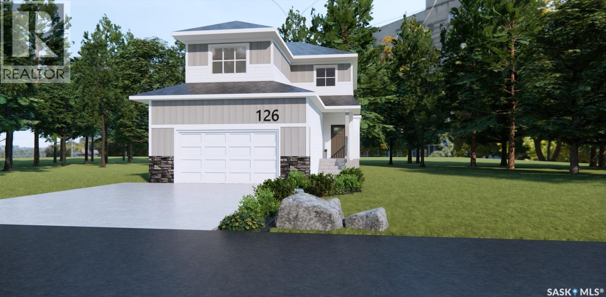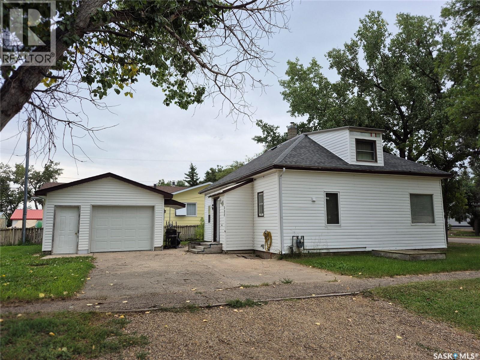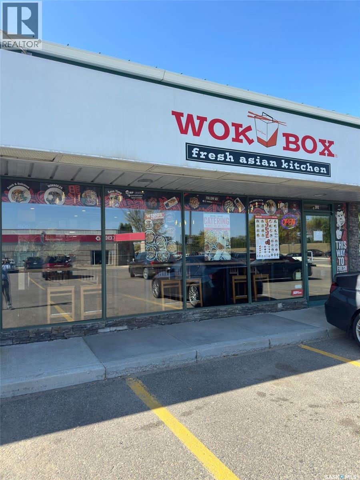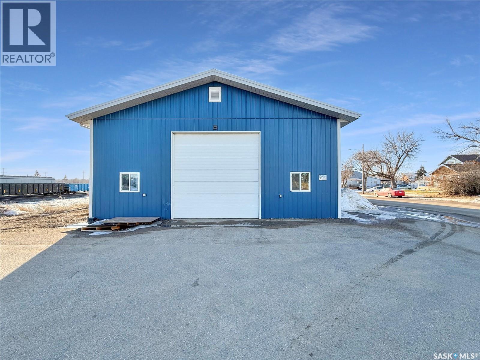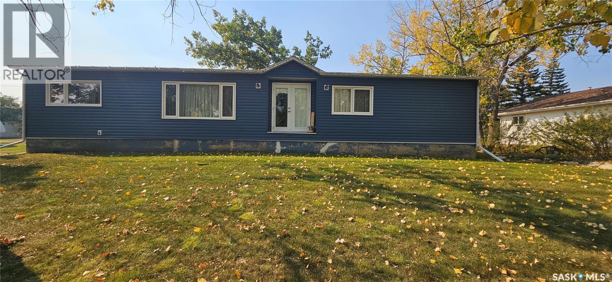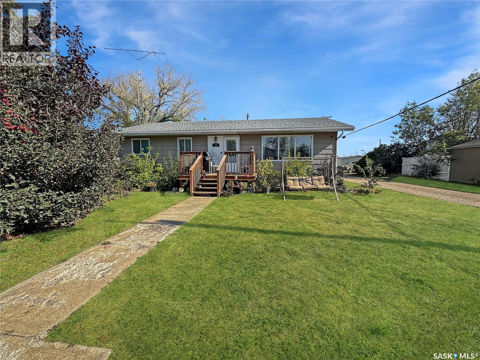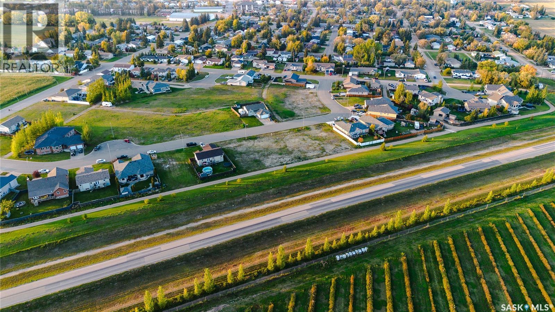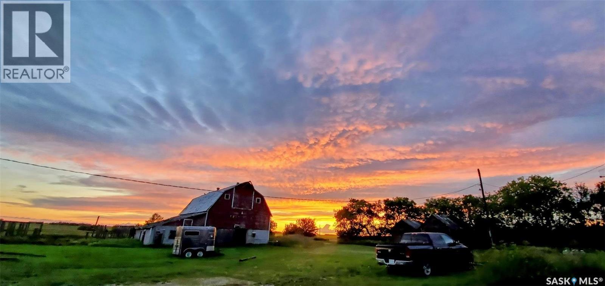Property Type
1069 Retallack Street
Regina, Saskatchewan
VACANT 25 FT LOT X 125. ALL SERVICES OR THERE. READY FOR BUILDING. Within walking distance of schools, public transit, and a quick 5 minute drive to Downtown, Regina. Call or text your agent today for more information. (id:41462)
RE/MAX Crown Real Estate
325 15th Street W
Prince Albert, Saskatchewan
9-Property Investment Package – Fully Rented, Turn-Key Opportunity! Attention investors! This rare and highly lucrative nine-house package presents the perfect opportunity to expand your portfolio with ease. Fully rented and generating consistent income, these properties are a true turn-key solution with strong return on investment from day one. The package includes a mix of charming bungalows and well-kept homes, all with steady tenants in place: • 816 sq ft bi-level with single detached garage, currently rented for $1,200/month. • 706 18th Street W: 480 sq ft one-bedroom bungalow, includes fridge and stove, partially fenced yard, and off-street parking. Rented for $950/month. • 1101 18th Street W: A well-cared-for 3-bedroom bungalow with fridge and stove included, partially fenced yard, and off-street parking. Rented for $1,250/month. • 868 17th Street W: Updated 784 sq ft 3-bedroom home on a large double lot, featuring a modern bathroom, fresh flooring and paint, new siding, shingles, windows, deck, and fencing. The basement is roughed in for a future bathroom and family space. • 1138 15th Street W: 675 sq ft bungalow with a 624 sq ft garage. Rented for $1,200/month. • 743 18th Street W: 1,044 sq ft bungalow, currently rented for $3,800/month. • 658 18th Street W: 556 sq ft two-bedroom bungalow, rented for $1,200/month. • 682 18th Street W: 518 sq ft one-bedroom home, rented for $950/month. • 1924 15th Street W: 840 sq ft home with a 352 sq ft garage, rented for $1,100/month. Collectively, these properties generate $12,950 per month in rental income, offering investors a reliable and hassle-free cash flow. This package is being sold together as a complete portfolio for $799,900, making it a rare chance to acquire a substantial, income-producing asset in a single transaction. (id:41462)
4 Bedroom
2 Bathroom
816 ft2
Hansen Real Estate Inc.
Diamond C Acreage
Fertile Belt Rm No. 183, Saskatchewan
Absolutely beautiful modern home situated on just over 15 acres that is set up and ready for a hobby farm enthusiast! The updates on the whole property have been amazing and it is located right off the pavement off Highway 22. Located close to the potash mines, the beautiful Qu'apelle valley with Round and Crooked Lake, only 45 mins to Yorkton, and less than 15 mins from Esterhazy. This property boasts a fantastic large hip barn for storage and an indoor corral, a corral system with fenced areas for animals, a chicken coop building with outside fencing, numerous outbuildings, a 3 car garage with a paved driveway to the garage and the house with an abundance of power and natural gas. Some of the updates include the tin to the beautiful hip barn, the livestock fencing, shelter, new shelter belt along highway frontage and in 2025 the whole exterior of the house has been painted to reflect the modern updates that you will find inside! Updates since 2023: All new paint, new Vinyl flooring seen throughout the house, basement finished (8ft ceiling) with new drywall, paint, flooring and a beautiful "Garden Kitchen" perfect for those canning days! The main floor is completely re-done with beautiful finishes and bright modern appeal. The updated kitchen comes with all updated stainless steel appliances, a large island with gorgeous quartz countertop which is such a large space open to the dining room and patio door access to your Natural gas BBQ deck. Wait until you see the main bedroom! Wow! A large walk-in closet, 3 piece bath and large room that easily fits a king. The basement has been finished and has seperate outside door access if you want to generate revenue and offer a rental. Outside you will love your 3 car garage that has been insulated and heated with a Natural gas heater. The concrete is immaculate! Don't forget to check out the new paint on the outside of this beautiful, large 4 beds, 4 bath home! Turn key and ready for you, your fam and animals! (id:41462)
4 Bedroom
4 Bathroom
1,532 ft2
Royal LePage Premier Realty
Lot 2 Thomas Drive
Cochin, Saskatchewan
Situated between the serene waters of Murray Lake and Jackfish Lake, this lake view lot presents a rare opportunity to own a piece of paradise in an up-and-coming lakeside community. With sweeping views and a stunning natural backdrop, it’s the perfect setting for your dream home or a peaceful retreat. Enjoy the best of outdoor living with nearby access to several scenic golf courses, the Murray Lake boat launch just minutes away, and a full-service provincial park within close proximity. Everyday conveniences such as groceries and fuel are easily accessible, and the city of North Battleford is only a 20-minute drive. For winter enthusiasts, the snowmobile trails are virtually at your doorstep, and there is ample opportunity for ice fishing. This desirable subdivision is uniquely bordered by both Municipal and Environmental Reserve land, offering exceptional privacy and panoramic scenery. Additional lots are also available within the subdivision—please contact your REALTOR® for more information. Buyer to pay applicable GST. (id:41462)
Boyes Group Realty Inc.
Lot 1 Thomas Drive
Cochin, Saskatchewan
Situated between the serene waters of Murray Lake and Jackfish Lake, this lake view lot presents a rare opportunity to own a piece of paradise in an up-and-coming lakeside community. With sweeping views and a stunning natural backdrop, it’s the perfect setting for your dream home or a peaceful retreat. Enjoy the best of outdoor living with nearby access to several scenic golf courses, the Murray Lake boat launch just minutes away, and a full-service provincial park within close proximity. Everyday conveniences such as groceries and fuel are easily accessible, and the city of North Battleford is only a 20-minute drive. For winter enthusiasts, the snowmobile trails are virtually at your doorstep, and there is ample opportunity for ice fishing. This desirable subdivision is uniquely bordered by both Municipal and Environmental Reserve land, offering exceptional privacy and panoramic scenery. Additional lots are also available within the subdivision—please contact your REALTOR® for more information. Buyer to pay applicable GST. (id:41462)
Boyes Group Realty Inc.
Lot 9 Kingsway Drive
Cochin, Saskatchewan
Situated between the serene waters of Murray Lake and Jackfish Lake, this lake view lot presents a rare opportunity to own a piece of paradise in an up-and-coming lakeside community. With sweeping views and a stunning natural backdrop, it’s the perfect setting for your dream home or a peaceful retreat. Enjoy the best of outdoor living with nearby access to several scenic golf courses, the Murray Lake boat launch just minutes away, and a full-service provincial park within close proximity. Everyday conveniences such as groceries and fuel are easily accessible, and the city of North Battleford is only a 20-minute drive. For winter enthusiasts, the snowmobile trails are virtually at your doorstep, and there is ample opportunity for ice fishing. This desirable subdivision is uniquely bordered by both Municipal and Environmental Reserve land, offering exceptional privacy and panoramic scenery. Additional lots are also available within the subdivision—please contact your REALTOR® for more information. Buyer to pay applicable GST. (id:41462)
Boyes Group Realty Inc.
Lot 3 Thomas Drive
Cochin, Saskatchewan
Situated between the serene waters of Murray Lake and Jackfish Lake, this lake view lot presents a rare opportunity to own a piece of paradise in an up-and-coming lakeside community. With sweeping views and a stunning natural backdrop, it’s the perfect setting for your dream home or a peaceful retreat. Enjoy the best of outdoor living with nearby access to several scenic golf courses, the Murray Lake boat launch just minutes away, and a full-service provincial park within close proximity. Everyday conveniences such as groceries and fuel are easily accessible, and the city of North Battleford is only a 20-minute drive. For winter enthusiasts, the snowmobile trails are virtually at your doorstep, and there is ample opportunity for ice fishing. This desirable subdivision is uniquely bordered by both Municipal and Environmental Reserve land, offering exceptional privacy and panoramic scenery. Additional lots are also available within the subdivision—please contact your REALTOR® for more information. Buyer to pay applicable GST. (id:41462)
Boyes Group Realty Inc.
Lot 11 Kingsway Drive
Cochin, Saskatchewan
Situated between the serene waters of Murray Lake and Jackfish Lake, this lake view lot presents a rare opportunity to own a piece of paradise in an up-and-coming lakeside community. With sweeping views and a stunning natural backdrop, it’s the perfect setting for your dream home or a peaceful retreat. Enjoy the best of outdoor living with nearby access to several scenic golf courses, the Murray Lake boat launch just minutes away, and a full-service provincial park within close proximity. Everyday conveniences such as groceries and fuel are easily accessible, and the city of North Battleford is only a 20-minute drive. For winter enthusiasts, the snowmobile trails are virtually at your doorstep, and there is ample opportunity for ice fishing. This desirable subdivision is uniquely bordered by both Municipal and Environmental Reserve land, offering exceptional privacy and panoramic scenery. Additional lots are also available within the subdivision—please contact your REALTOR® for more information. Buyer to pay applicable GST. (id:41462)
Boyes Group Realty Inc.
Lot 12 Kingsway Drive
Cochin, Saskatchewan
Situated between the serene waters of Murray Lake and Jackfish Lake, this lake view lot presents a rare opportunity to own a piece of paradise in an up-and-coming lakeside community. With sweeping views and a stunning natural backdrop, it’s the perfect setting for your dream home or a peaceful retreat. Enjoy the best of outdoor living with nearby access to several scenic golf courses, the Murray Lake boat launch just minutes away, and a full-service provincial park within close proximity. Everyday conveniences such as groceries and fuel are easily accessible, and the city of North Battleford is only a 20-minute drive. For winter enthusiasts, the snowmobile trails are virtually at your doorstep, and there is ample opportunity for ice fishing. This desirable subdivision is uniquely bordered by both Municipal and Environmental Reserve land, offering exceptional privacy and panoramic scenery. Additional lots are also available within the subdivision—please contact your REALTOR® for more information. Buyer to pay applicable GST. (id:41462)
Boyes Group Realty Inc.
355 3rd Street E
Shaunavon, Saskatchewan
Cute little bungalow located in a great Shaunavon neighbourhood. This is the ideal starter or revenue property that is situated on a 40'x120' lot. The home has a large living room, big galley style kitchen, main floor laundry and tow bedrooms. The home has a sunny deck off the south side with a perfect shade tree. The back yard features a single garage and a fully fenced back yard. With all amenities main floor the home would be a perfect retirement place. (id:41462)
2 Bedroom
1 Bathroom
786 ft2
Access Real Estate Inc.
310 Asokan Bend
Saskatoon, Saskatchewan
NEW - Ehrenburg built 1472 sq.ft. - 2 Storey with Optional Legal Suite in Saskatoon's fastest growing neighborhood [ Brighton ]. The LINCONBERG Model. Kitchen features Quartz counter tops, sit up Island, corner pantry, exterior vented OTR microwave, built in dishwasher, Superior built custom cabinets and eating area. Spacious and Open floor plan. 3 bedrooms. Master bedroom with 4 piece en-suite and walk-in closet. 2nd level laundry. Double attached Garage with Concrete driveway and front landscaping. **Note** This unit is CURRENTLY UNDER CONSTRUCTION and the Interior photos are from a currently completed and sold unit. Finishes vary between units. Room measurements taken from blueprints. Scheduled for a March 2026 POSSESSION. Buy now and lock in your price. (id:41462)
3 Bedroom
3 Bathroom
1,472 ft2
RE/MAX Saskatoon
120 710 Brighton Boulevard
Saskatoon, Saskatchewan
Build your dream home on this beautiful 55x118 walkout lot in Brighton. Located within Encore Residences, a secure gated community, this property offers stunning views and direct backyard access to nature. Enjoy the perfect blend of peace and privacy while staying just minutes from city conveniences. With its prime location and walkout design, this lot is an ideal opportunity to create a family retreat that combines tranquility and modern living. (id:41462)
Coldwell Banker Signature
304 2452 Killdeer Drive
North Battleford, Saskatchewan
Welcome to Unit 304 at The Signature in Kildeer Park, a stunning condo offering over 1,000 sqft of modern, comfortable living. Built in 2015, this well-designed unit features 2 bedrooms and 2 bathrooms, making it an excellent option for a variety of buyers. The kitchen is the heart of the home, complete with a large island, ample storage, and a contemporary design that flows seamlessly into the dining and living areas. Patio doors open to your south-facing balcony, the perfect spot to relax and enjoy the sunshine. You’ll love the neutral tones and vinyl plank flooring throughout, creating a warm and inviting space. Additional features include in-suite laundry and a heated underground parking stall. Enjoy the security, simplicity, and low-maintenance lifestyle that comes with condo living in one of Kildeer Park’s premier buildings. Contact your agent today to book your private showing. (id:41462)
2 Bedroom
2 Bathroom
1,037 ft2
Exp Realty
131 Traeger Common
Saskatoon, Saskatchewan
"The Queens", a 2088 square foot home, Entering the home from the oversized fully insulated garage, you step into the mudroom which is conveniently attached to the walk through pantry with lower cabinets and a separate sink. The kitchen features an oversize island with eating ledge, a gorgeous backsplash and gleaming quartz countertops. The great room features large windows, and oversize patio doors for an abundance of light. The fireplace is a stunning focal point in the room. The addition of the office/flex area adjacent to the front entrance is a perfect work from home space. Upstairs, the primary bedroom is spacious. The ensuite has an 8' vanity with double sinks with a generous amount of drawers for storage, a 5' custom tiled shower and stand alone tub, and a private water closet. From there, you enter directly into the walk through closet with lots of double rods and shelving for your wardrobe. Exiting the closet, you pass directly into the laundry room equipped with lower cabinets and quartz countertop and sink for easy laundry tasks. 2 additional bedrooms, a 4 piece bath and a central bonus/flex area finish this floor. All Pictures may not be exact representations of the home, to be used for reference purposes only. Errors and omissions excluded. Prices, plans, specifications subject to change without notice. All Edgewater homes are covered under the Saskatchewan New Home Warranty program. PST & GST included with rebate to builder (id:41462)
3 Bedroom
3 Bathroom
2,088 ft2
Realty Executives Saskatoon
135 Traeger Common
Saskatoon, Saskatchewan
Welcome to the Rhumley model from Edgewater Homes in Brighton. With 1,967 sq. ft. of space, this home blends style and functionality. The kitchen is the heart of the home with quartz counters, a large island, lots of cabinet space, and a walk-through pantry that connects to the mudroom with built-in lockers. The dining area is bright and open with an oversized patio door, and the living room is complete with an electric fireplace for added comfort. Upstairs, the primary suite stands out with a spa-like ensuite featuring double sinks, a tiled shower, and a soaker tub. A walk-through closet leads directly to the laundry room with counter and sink, keeping life simple and efficient. Two additional bedrooms plus a front bonus room provide flexible space for family or guests, while keeping the primary retreat private and quiet. The basement includes a separate entrance, allowing for future two-bedroom suite development. All Pictures may not be exact representations of the home, to be used for reference purposes only. Errors and omissions excluded. Prices, plans, and specifications subject to change without notice. All Edgewater homes are covered under the Saskatchewan New Home Warranty program. PST & GST included with rebate to builder. (id:41462)
3 Bedroom
3 Bathroom
1,967 ft2
Realty Executives Saskatoon
143 Traeger Common
Saskatoon, Saskatchewan
Welcome to The Escada! This beautifully designed 1,848 sq. ft. Step inside from the fully insulated garage into a convenient mudroom that leads directly to the walk-through pantry. The modern kitchen features custom cabinetry, quartz countertops, a stylish backsplash, and a spacious island. An oversized patio door in the dining area and large living room windows fill the space with natural light, while the fireplace creates a cozy atmosphere for winter evenings. Upstairs, a bonus room at the front of the home offers additional living space. The primary bedroom, located at the back, boasts a spacious walk-in closet and a 5' custom tiled shower in the ensuite, complete with dual sinks and extra vanity storage. Two additional bedrooms, a laundry area with a cabinet and sink, and a well-appointed main bath complete the second floor. Outside, the home includes a concrete driveway and front landscaping. Built by Edgewater Homes, this property is covered under the Sask New Home Warranty for peace of mind. Please note: Photos may not be exact representations of the home and are for reference only. Errors and omissions excluded. Prices, plans, and specifications are subject to change without notice. PST & GST included with rebate to builder. (id:41462)
3 Bedroom
3 Bathroom
1,848 ft2
Realty Executives Saskatoon
137 2nd Street W
Ponteix, Saskatchewan
Here’s a polished version of your listing comments based on the details you shared and the photos you provided: --- Welcome to this charming 4-bedroom, 2-bath home in the friendly community of Ponteix! Step inside to a beautiful open-concept kitchen and living room – the perfect space for family gatherings and entertaining. The bright kitchen offers ample cabinetry and counter space, along with room for a dining table. The spacious primary bedroom features a walk-in closet, and the convenience of main floor laundry adds to the home’s practicality. Outside, you’ll find a detached garage and plenty of yard space to enjoy. This home is ideal for anyone looking for comfortable living with great functionality – call your realtor today to book your showing! (id:41462)
4 Bedroom
2 Bathroom
1,198 ft2
RE/MAX Of Swift Current
1253 Athol Street
Regina, Saskatchewan
Welcome to this well cared for home in move in condition. This home has an open kitchen flowing into a specious living room with lots of natural light. Home featuring 2 bedrooms upstairs and 1 bedroom in basement. Basement has a large rec room with lots of natural lights. The basement could easily be converted into a non-regulation basement suite. Good size yard with lots of parking and room for future garage. Home is located across from Scott Collegiate Community center, also is close to nearby elementary school. Great home for first time buyers and young family. (id:41462)
3 Bedroom
1 Bathroom
756 ft2
Sutton Group - Results Realty
Sk #101-3120 8th Street E
Saskatoon, Saskatchewan
Great investment opportunity with a national franchise on prime location. Exceptional opportunity to own a Wok Box Fresh Asian Kitchen in one of Saskatoon’s busiest commercial corridors 8th Street East. This turnkey franchise comes fully equipped and staffed, with a strong local customer base and high visibility. Located in a high-traffic area surrounded by major retailers, offices, and residential neighborhoods, it offers excellent growth potential as the seller is not a owner-operator. Monthly- Rent: $5,410 (water is included),- Electricity:$400,-Natural gas:$300 Ideal for owner-operators or investors, don’t miss this established, profitable business! (id:41462)
1,533 ft2
RE/MAX Saskatoon
650 North Railway Street E
Swift Current, Saskatchewan
FABULOUS LEASE OPPORTUNITY! Are you in search of the perfect place to lease for your growing business? Located in an exceptional location this fabulous leasing opportunity awaits! This well- built 2013 shop is just what your business needs. This shop boasts 6040 square feet of open space on a concrete base. Featuring floor drains, heavy floor loading, and onsite parking this well-built space is a MUST SEE. Lease to own opportunities will be considered. For more information or to book a person showing contact us today (id:41462)
6,040 ft2
RE/MAX Of Swift Current
1204 Dominion Street
Vanguard, Saskatchewan
Enjoy small community living in the village of Vanguard with this beautiful 3 bed/ 2 bath mobile home with a full open basement, offering endless potential. This home has been well cared for, with many updates such as newer windows, doors and flooring. The kitchen offers a built- in oven, counter- top stove, and opens to the dining area with patio doors leading out to a covered deck. The spacious living room with with big front windows allows plenty of natural light and a view of the quiet street. The primary bedroom offers generous space with a step-up en-suite and expansive closet area while 2 more bedrooms give room for family and guests. A 4- piece bathroom, an office or bonus room, and the laundry area complete the main level. Outside you have the convenience of a double garage plus 8 lots, providing plenty of space for parking, storage, and outdoor entertainment. Vanguard has a K-12 school, Co-op, swimming pool, skating rink, library & post office. Call to book your personal showing . (id:41462)
3 Bedroom
2 Bathroom
1,270 ft2
RE/MAX Of Swift Current
106 Strange Street
Cut Knife, Saskatchewan
This well-kept 1973 family home offers 1,176 sq. ft. of comfortable living space with a total of 5 bedrooms and 2 bathrooms, making it an ideal choice for growing families. Step inside to find a functional layout with 3 bedrooms conveniently located on the main floor, along with a bright updated kitchen, cozy living areas, and main floor laundry for everyday ease. The basement is nearly finished, featuring 2 additional bedrooms, a 3-piece bathroom, and a spacious family room—perfect for kids, guests, or entertaining. Set on a corner lot, the property includes a single attached garage that is fully insulated with direct home access. Recent updates include shingles, kitchen, furnace, and some replaced windows, giving peace of mind for years to come. This home blends comfort, updates, and plenty of space both inside and out. Updates: Deck - 2019, Shingles - 2018, Hot water heater - 2024. (id:41462)
5 Bedroom
2 Bathroom
1,176 ft2
Dream Realty Sk
16 Poplar Crescent
Birch Hills, Saskatchewan
Build Your Dream Home in Birch Hills! Situated in one of Birch Hills’ most desirable neighborhoods, this 0.16-acre lot is priced to sell and ready for your vision. Whether you're looking to settle down or invest, this quiet town with a big heart offers the perfect backdrop for your next chapter. Enjoy the charm of small-town living with easy access to local amenities, schools, and parks—all while being just a short drive from Prince Albert. With ample space to design the home you’ve always wanted, this lot is a rare opportunity in this growing neighborhoud. Don’t miss your chance to secure a piece of Birch Hills—where neighbors become friends and every sunset feels like home. (id:41462)
Exp Realty
Duck Lake Acreage Land
Duck Lake Rm No. 463, Saskatchewan
Behold a gorgeous setting to build your dream acreage on the prairies! Only 5 minutes from the highway 11, between Duck Lake and Rosthern. Enjoy over 10 acres of land, bushes, and a road leading to a ranch like setting. Outbuildings include a traditional style barn, an old quonset (not used), fences, and a dirt arena. The land is fully serviced, including a fully functional well, with the exception of a heat source. Make an offer on this excellent asset to invest, hold, or build your forever home! (id:41462)
Royal LePage Varsity



