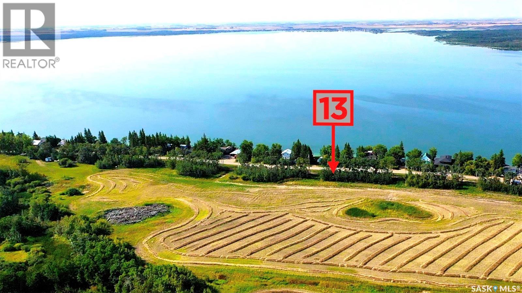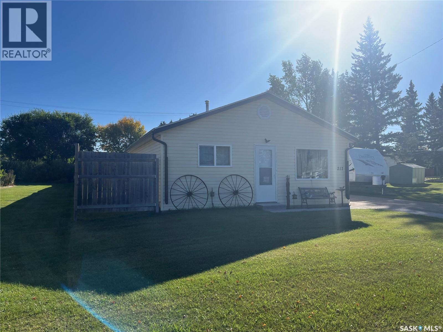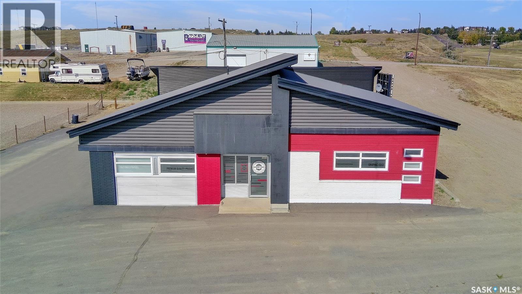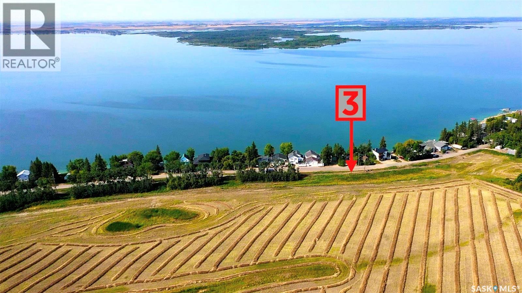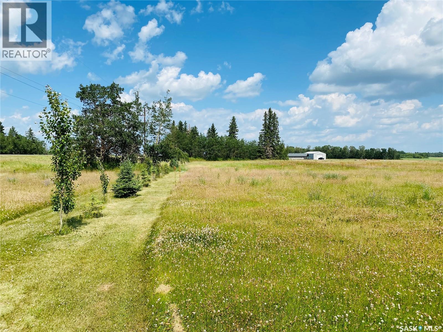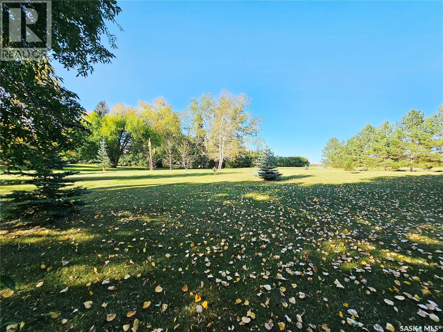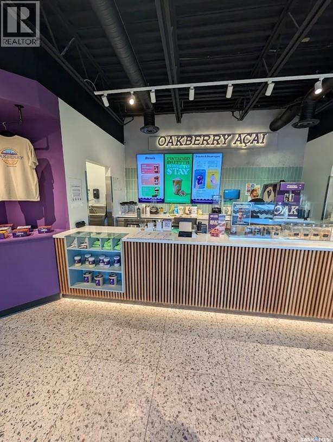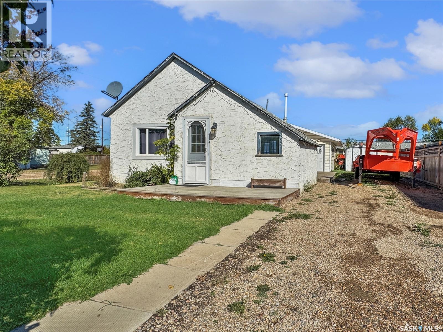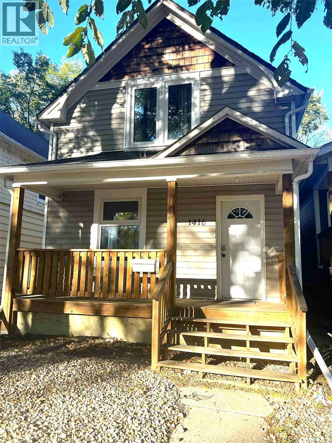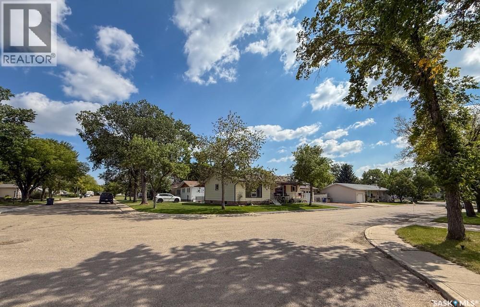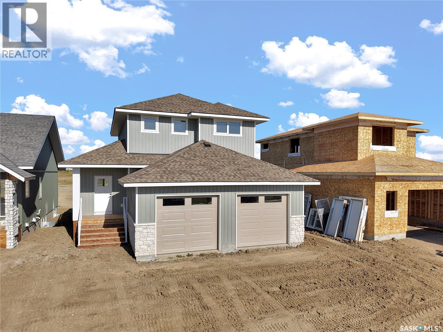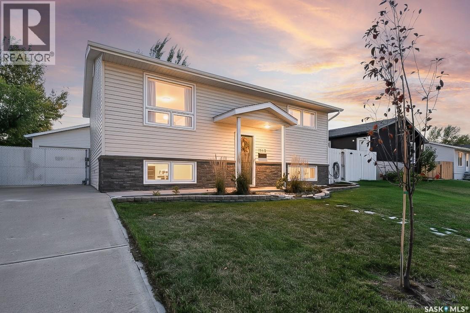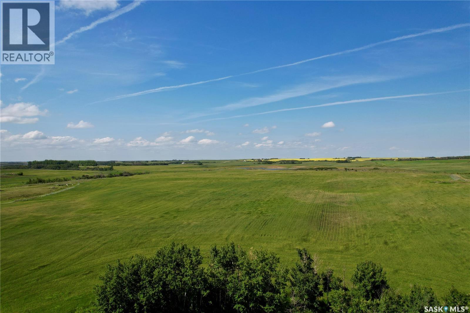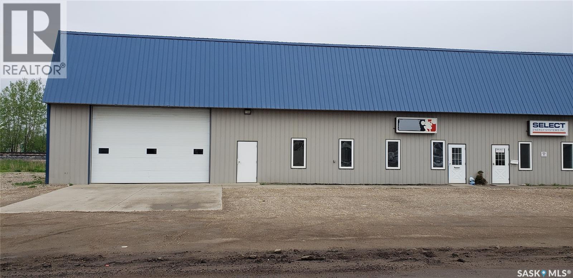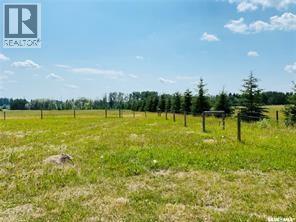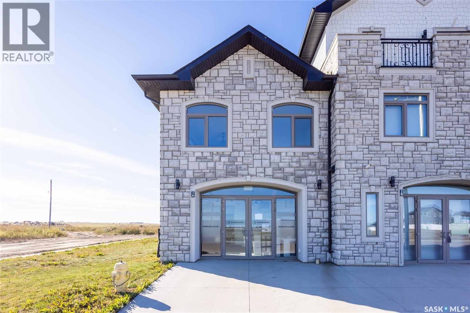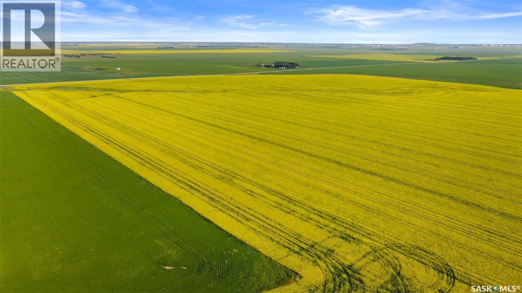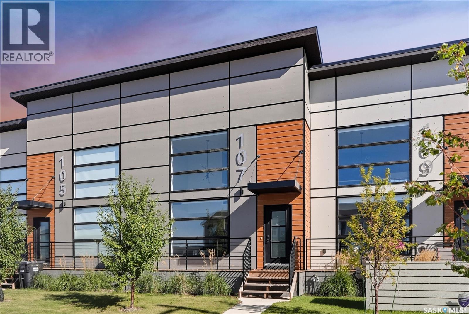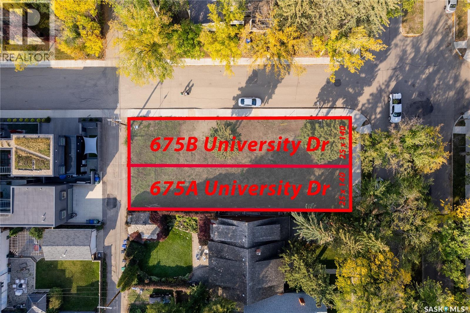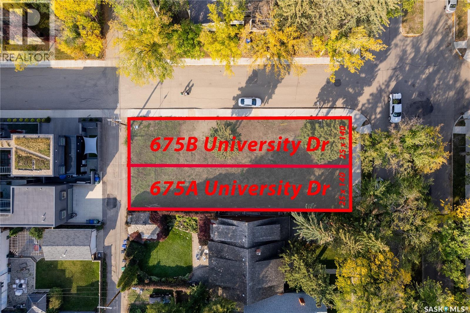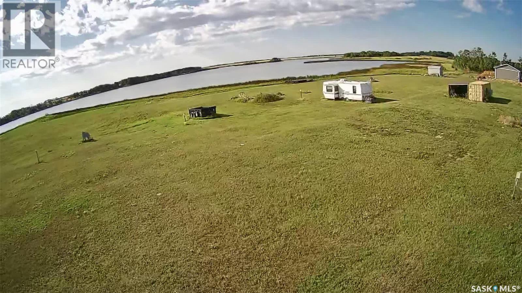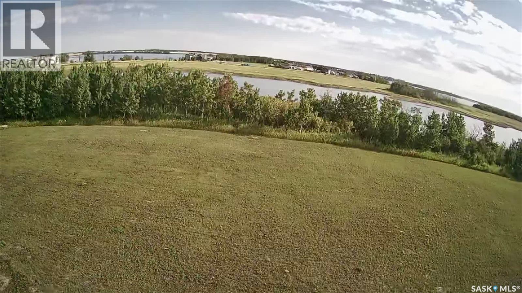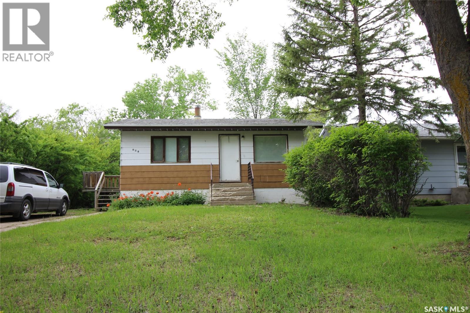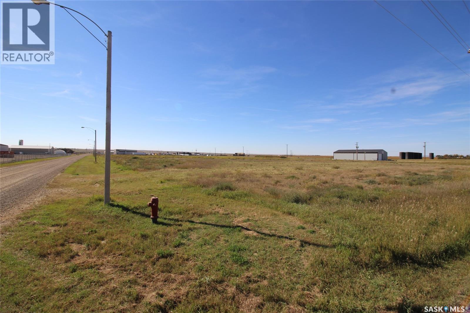Property Type
Lot13bl12 Shoreline Drive
Fishing Lake, Saskatchewan
The newest development on Fishing Lake offers wider lots that the older developments allowing extra space for new builds. It has close proximity to the lake, paved road access, and backs a field. The lot is a 64.99 x 100.06 feet. Other lots are available in the development and those are mostly the same size. Power is to the lot and gas is available at the road, but water and septic would be up to the buyers. GST is applicable on the sale. No additional restrictions have been put on by the sellers so there is NOT "time to build" clause so you can move an RV on the lot if you wish (RV levy applicable). All buildings are to follow Bylaws from Hamlet and RM, and Fire Code. North Shore Fishing Lake offers excellent fishing, water sports, hunting, snowmobiling, etc.. The community also features a newly renovated recreation area with new beach volleyball, softball diamond, picnic area basketball court, and pickle ball court. Fishing Lake is only a couple hours from Regina and Saskatoon near Wadena, Wynyard, and Foam Lake with North Shore only 15 minutes from all the services Wadena has to offer as well as three 9-hole golf courses. (id:41462)
RE/MAX Blue Chip Realty
217 Broadway Street
Foam Lake, Saskatchewan
This house has plenty of upgrades from flooring, metal roof, siding, heater in garage, furnace and water heater to name a few. A nice little low maintenance house close to schools, parks, and more. This home maximized the square footage with a eat in kitchen with second bedroom, and laundry/3-piece bathroom off it leading to a good sized living room, with the primary bedroom off it. The second bedroom has a hatch to a partial basement that houses the High Efficient Furnace and Water Heater. Kitchen Appliances included. The yard is partially fenced and has a 1 car detached garage. (id:41462)
2 Bedroom
1 Bathroom
768 ft2
RE/MAX Blue Chip Realty
1411 North Service Road W
Swift Current, Saskatchewan
Are you searching for a profitable business opportunity where you can move in and start generating healthy revenue immediately? The business comes with established supplier accounts with top brands and a loyal clientele has already been built, providing a solid foundation for future growth.The fully renovated building boasts an appealing industrial modern design that enhances its attractiveness to future owners. Situated on 12,805 square-feet of land spanning two prime commercial lots, it offers frontage on the number one highway and ample parking space. The advertising possibilities are limitless with this prime location, complemented by a custom digital sign that enhances both revenue and marketing potential. Constructed with durability in mind, the building features a corrugated steel exterior, a quality metal roof with new sheathing, underground power, inset exterior lighting, and a single-phase 200 amp electrical system.The structure incorporates mixed construction, including brick, concrete block, and wood, along with updated eaves, troughs, soffits, and PVC windows. The plumbing system has been completely overhauled, featuring an energy-efficient forced air gas furnace and central air conditioning.Upon entering, you'll find a spacious front lobby that can serve as an exceptional waiting area but is currently utilized as office space. The showroom offers the potential to expand the shop space into this area. The rear section of the building is divided into multiple workspaces but could be opened up, including an embroidery room and a back shop. There is also a fully renovated kitchenette for staff, a modern washroom, and ample space that can be tailored to meet business needs. The basement, currently used for storage, with a second washroom. The property is equipped with PEX plumbing, central vac, and an air exchange unit. A full surveillance system monitors the exterior and main floor. Equipment, supplies, and inventory can be negotiated with the sale. (id:41462)
3,318 ft2
RE/MAX Of Swift Current
Lot 3 Bl12 Shoreline Drive
Fishing Lake, Saskatchewan
The newest development on Fishing Lake offers wider lots that the older developments allowing extra space for new builds. It has close proximity to the lake, paved road access, and backs a field. The lot is a 64.99 x 100.06 feet. Other lots are available in the development and those are mostly the same size. Power is to the lot and gas is available at the road, but water and septic would be up to the buyers. GST is applicable on the sale. No additional restrictions have been put on by the sellers so there is NOT "time to build" clause so you can move an RV on the lot if you wish (RV levy applicable). All buildings are to follow Bylaws from Hamlet and RM, and Fire Code. North Shore Fishing Lake offers excellent fishing, water sports, hunting, snowmobiling, etc.. The community also features a newly renovated recreation area with new beach volleyball, softball diamond, picnic area basketball court, and pickle ball court. Fishing Lake is only a couple hours from Regina and Saskatoon near Wadena, Wynyard, and Foam Lake with North Shore only 15 minutes from all the services Wadena has to offer as well as three 9-hole golf courses. (id:41462)
RE/MAX Blue Chip Realty
Lot 8, Diamond Road
Garden River Rm No. 490, Saskatchewan
Beautiful acreage building site in an exclusive subdivision located only 17 minutes from Prince Albert. This nicely treed lot is 6.03 acres and has services to the property line. Sellers states that the natural gas is prepaid up to 50 metres and the power is prepaid up to 80 metres. There are building restrictions in place to maintain property values, these restrictions allow for animals. Taxes are not assessed and the RM has approved a 3 year tax exemption for new homes being built. There are five 6-8/acre country residential lots left in this subdivision. Directions: Take Hwy #55 to Garden River bridge, watch for signs, take 1st right hand turn past the bridge to lot 8. (id:41462)
RE/MAX P.a. Realty
24 Joseph Street
Dubuc, Saskatchewan
Oh my, this covered deck and the view of gorgeous back yard is something you need to see!! Multi species of trees and a 0.89 acre lot with single detached garage and storage shed. Super private home, with so much yard space you could develop multiple gardens and flower beds or your own little orchard if you so desired. This home has a great "cottage in the woods" type of feel with loads of tongue and groove wood features and a wonderful covered back deck. Galley kitchen with an abundance of cabinetry and counter space lead into the dining room (kitchen table and chairs included in sale) Fridge, stove, range hood fan and microwave included. The living room is so bright and cheerful with large picture windows. Main level features the primary bedroom and a recently updated 4 piece bathroom. New sink, toilet, flooring, paint and some plumbing and fixtures. On the upper level, the landing would lend itself well to a spot for your plants, a desk or reading nook. 2 additional bedrooms on the second level. The basement is unfinished and well suited for storage. Numerous update: high efficient nat. gas furnace, sewer pump, shingles, some vinyl siding, some exterior paint, bathroom toilet, sink, plumbing, flooring, paint, electrical mast and panel. Such an adorable property, you need to take a look while it is still available. (id:41462)
3 Bedroom
1 Bathroom
1,048 ft2
Living Skies Realty Ltd.
102 626 Broadway Avenue
Saskatoon, Saskatchewan
Oakberry franchise, a global leader in healthy açai bowls, in a prime, high-traffic location on Saskatoon’s prestigious Broadway Avenue. This 1,100 sq ft store features over $190,000 in leasehold improvements and a full suite of equipment for immediate operation. The business has proven profitable even during recent area construction, with historical sales reaching $38,000/month, showcasing immense growth potential as the neighborhood returns to normal. Ideal for an ambitious owner-operator or investor, this is a rare chance to acquire a premium business secured by a long-term lease with renewal options. Don't miss out! (id:41462)
1,100 ft2
Aspaire Realty Inc.
220 2nd Avenue W
Maidstone, Saskatchewan
Nestled in a peaceful neighborhood, this adorable two-bedroom, one-bathroom home offers 752 square feet of cozy comfort. The main floor features a bright living area and a stylish kitchen with beautiful white cabinets and modern conveniences that make meal prep a breeze. The bathroom showcases a beautifully tiled tub surround, while the basement, partially finished with a subfloor and roughed-in bathroom, offers endless potential for expansion. Thoughtful updates throughout provide peace of mind, including a completely redone electrical system (2021), plumbing updates, windows (except 1 in porch), renovated porch (2019), renovated master bedroom (2021), and upgraded furnace (2005). The insulated double-car garage, brand-new washer and dryer, and landscaping improvements round out this well-maintained home. Affordable utilities average $80/month for power and $60/month for energy, with water, garbage, sewer, and recycling billed every two months at approximately $200. With its combination of charm, modern updates, and potential, this home is perfect for first-time buyers or anyone seeking a comfortable, move-in-ready property. Schedule your viewing today! (id:41462)
2 Bedroom
1 Bathroom
752 ft2
Dream Realty Sk
1416 Garnet Street
Regina, Saskatchewan
Welcome to 1416 Garnet Street! This well-maintained home offers 3 bedrooms and 2 full bathrooms, perfect for families or first-time buyers. The main floor features a spacious living room, a large kitchen with dining area, and a full bathroom. Upstairs, you’ll find three comfortable bedrooms along with another full bathroom. The basement provides plenty of storage space, while the backyard has room for a future garage with convenient alley access. Located close to schools, parks, shopping, and many other amenities, this property is ready for its new owners to move in and enjoy. (id:41462)
3 Bedroom
2 Bathroom
945 ft2
Exp Realty
568 Poplar Crescent
Shaunavon, Saskatchewan
Welcome to 568 Poplar Crescent in the vibrant community of Shaunavon! This 1,328 sqft bungalow offers a welcoming layout and fantastic entertaining spaces. Step onto the covered front porch — the perfect spot for a peaceful morning coffee. Straight through the front door, you'll find 3 of the 4 main-floor bedrooms, all well-sized and conveniently located next to the updated 4-piece bathroom. To the left of the entry is the sunny living room with large windows that bring in an abundance of natural light, while to the right is the dining area and kitchen, where you’ll appreciate the functional layout and easy flow of space. Just off the kitchen is the 4th bedroom or home office — featuring its own 2-piece ensuite and garden doors that lead to a backyard deck ideal for summer BBQs or evening drinks. Downstairs, the fully developed basement is ready for entertaining, offering a spacious rec room with a show-stopping wet bar at one end and a cozy wood-burning fireplace at the other. One additional bedroom, a 3-piece bathroom, a den/storage room, laundry/utility room round out the lower level. The backyard is fully fenced and thoughtfully designed with a deck, 8x8 shed, garden area, and underground sprinklers in the front and side yard. The home also includes a single attached garage, a well-maintained furnace with regular servicing, a 100-amp panel, and a water heater from 2019. Located in a friendly, welcoming town with schools, parks, shops, and recreation close by, Shaunavon offers small-town charm with all the essentials. Whether you're starting out, growing your family, or looking for a move-in ready place with room to breathe — this is a home that delivers. (id:41462)
5 Bedroom
3 Bathroom
1,328 ft2
Exp Realty
109 Emma Crescent
Martensville, Saskatchewan
Welcome to your brand-new home in Martensville! This stunning two-story home offers 1,611 sq. ft. of modern living space designed for comfort and style. Step inside and enjoy an open-concept main floor that seamlessly blends the living, dining, and kitchen areas—perfect for entertaining or family time. With three spacious bedrooms and three bathrooms, there’s plenty of room for everyone to spread out. The oversized two-car garage gives you extra space for vehicles, tools, or toys, while still leaving room for storage. Upstairs, the private primary suite offers a walk-in closet and spacious ensuite, creating a perfect retreat at the end of the day. Thoughtful finishes, large windows, and a bright, airy design make this home both functional and inviting. Located close to schools and parks, this is an ideal spot for families looking for convenience and community. (id:41462)
3 Bedroom
3 Bathroom
1,611 ft2
RE/MAX North Country
1519 Grandview Street W
Moose Jaw, Saskatchewan
Warm & Welcoming Bi-Level on South Hill — Steps from the New School! This lovely bi-level is perfectly nestled in a quiet South Hill neighborhood — just a short walk from the brand-new joint-use elementary school, making it an ideal spot for families with young kids or anyone who values a great community feel. This home features 3 comfortable bedrooms and 2 bathrooms, with a layout that’s both functional and cozy. The main floor features a bright, open living area, a kitchen that offers plenty of cabinet space and a handy island — perfect for meal prep, casual breakfasts, or helping with homework while cooking dinner. Down the hall you will find two bedrooms, and a full 4-piece bath! Downstairs, there’s even more room to spread out with a large family room, a great sized bedroom, a convenient half-bath, and tons of space for movie nights, playtime, or guests. Through the garden door in the kitchen, enjoy easy access to your backyard oasis — complete with a deck, patio area, and an awesome kids’ play structure! Whether you’re entertaining friends or enjoying a quiet evening outside, this space is ready for it all. Finally, the oversized double garage is a real bonus —perfect for hobbies, storage, and keeping the snow off the car come winter!! Don’t miss your chance to make this South Hill gem yours! (id:41462)
3 Bedroom
2 Bathroom
768 ft2
Royal LePage® Landmart
Rm Of Grant 137.79 Acres
Grant Rm No. 372, Saskatchewan
Nice property with a mix of native grass and cultivated land. 83 acres of cultivated land, balance in pasture. Gravel was hauled from the west boundary in the past with potential for more. Weyburn Loam, soil class "J", Assessment $206,000. Located near the West border of the RM of Grant. Easy drive to Saskatoon. Call today. (id:41462)
Realty Executives Saskatoon
1009 6th Street
Estevan, Saskatchewan
This shop is perfect for income producing. The property is divided into two individual units. Each unit has a front foyer admin area. Both units have a bathroom and rear shop space. The East unit has an additional back finished area. The shops have overhead doors and overhead unit heated. The shops have a floor drain. (id:41462)
7,000 ft2
Royal LePage Dream Realty
Lot 5, Garden Crescent
Garden River Rm No. 490, Saskatchewan
Beautiful fully fenced acreage building site in an exclusive subdivision located only 17 minutes from Prince Albert. This 7.17 acre lot has a shed onsite, services to the property line and the seller states that the natural gas is prepaid up to 50 metres and the power is prepaid up to 80 metres. Building restrictions are in place to maintain the property values, restrictions allow for animals. The taxes are not assessed and the RM has approved a 3 year tax exemption for new homes being built. There are five 6-8/acre country residential lots left in this subdivision. Directions: Take Hwy #55 to Garden River bridge, watch for signs, take 2nd left hand turn past the bridge, lot on right hand side. (id:41462)
RE/MAX P.a. Realty
3 298 Prairie Dawn Drive
Dundurn, Saskatchewan
Rare found commercial and residential combined for sale. No Condo Fees. End Unit including side landscrape yard for personal use. First floor has commercial space: can be office or make a coffee shop. 2nd floor offers living area: large living room with around huge windows, beautiful kitchen has L-shape island and quartz counter tops. Master bedroom with walk-in closet and 3pc bathroom ensuite. One more good size bedroom. Very bright and great country view around. 9 feet ceiling and central A/C. Located just minutes away from Blackstrap Lake and about 20 minutes away from Saskatoon. (id:41462)
2 Bedroom
3 Bathroom
1,625 ft2
Realty One Group Dynamic
Regina Land - Se 31-18-19 W2
Sherwood Rm No. 159, Saskatchewan
Highly Productive Quarter Section with Development Potential Near Regina, SK. This property offers strong agricultural productivity paired with future development potential, making it ideal for both farmers and investors. Situated immediately north of Regina with Winnipeg St on the east side, Zehner grid only half a mile north and Highway #6 half a mile to the west. Land Details: SE 31-18-19 W2; 158.91 Titled Acres; 155 SAMA Cultivated Acres; 79.17 Soil Final Rating; $461,400 SAMA Assessed Value; B Crop Insurance Soil Classification; Current Zoning is AG. The land is rented for the 2026 and 2027 crop seasons. Looking for additional acres? There are 320 contiguous acres with Highway #6 frontage are also available for purchase under MLS Listings SK996643 & SK996647. Combined, this offers up to 480 acres of contiguous farmland in a strategic location. (id:41462)
Sheppard Realty
107 Westfield Road
Saskatoon, Saskatchewan
Welcome to this stylish and fully finished 2-bedroom loft-style home located in the heart of Brighton! Featuring soaring 18’ ceilings in the living room with electric blinds, this home is filled with natural light and modern design. The sleek kitchen includes an upgraded hood fan and contemporary finishes, perfect for everyday living and entertaining. Upstairs, the spacious primary suite overlooks the main level and offers a private 3-piece ensuite along with a massive walk-in closet. The fully developed basement adds excellent value and functionality with a second living room, 4-piece bathroom, laundry area, and an additional bedroom. Step outside to enjoy the low-maintenance xeriscaped backyard, complete with a concrete patio and single detached garage. Best of all—no condo fees! This is a rare opportunity to own a modern loft-style home in one of Brighton’s most sought-after locations—an excellent investment opportunity or the perfect choice for first-time buyers. (id:41462)
2 Bedroom
3 Bathroom
790 ft2
Coldwell Banker Signature
675a University Drive
Saskatoon, Saskatchewan
Welcome to one of the most prestigious lots in Nutana with luxury homes all around you. This beautiful lot on the corner of University Drive and 14th street is a highly coveted address. This location offers lovely views of the river and Saskatoon downtown skyline. 25' x 140’ ready for construction. Purchaser is able to choose the builder of their choice. Can be sold as a 50 foot package as well (id:41462)
Trcg The Realty Consultants Group
675b University Drive
Saskatoon, Saskatchewan
Welcome to one of the most prestigious lots in Nutana. This beautiful lot on the corner of University Drive and 14th street is a highly coveted address. This location offers lovely views of the river and Saskatoon downtown skyline. 25' x 140’ ready for construction. Purchaser is able to choose the builder of their choice. Can be sold with 675B as a 50 foot package as well. (id:41462)
Trcg The Realty Consultants Group
50 Pelican Lane
Wolverine Rm No. 340, Saskatchewan
Lake living can be yours today! Humboldt Lake Resort located along the shores of Humboldt Lake is approximately 5 km south of the City of Humboldt. Humboldt Lake is approximately 5 miles long and 1 mile wide with average depth of approximately 25 feet and is great for swimming, boating, waterskiing/wakeboarding and fishing. Services to the property line include power, phone, natural gas and potable water. Sewer system to be septic tank which is the responsibility of the Buyer. An all season road to each of the lots provide easy access for year round lake living. The Sellers have no timelines for building and no building restrictions are in place. All buyers must sign a water maintenance agreement. All measurements to be verified by the Buyers. Call your agent to book a showing today! (id:41462)
RE/MAX Saskatoon - Humboldt
25 Pelican Lane
Wolverine Rm No. 340, Saskatchewan
Lake living can be yours today! Humboldt Lake Resort located along the shores of Humboldt Lake is approximately 5 km south of the City of Humboldt. Humboldt Lake is approximately 5 miles long and 1 mile wide with average depth of approximately 25 feet and is great for swimming, boating, waterskiing/wakeboarding and fishing. Services to the property line include power, phone, natural gas and potable water. Sewer system to be septic tank which is the responsibility of the Buyer. An all season road to each of the lots provide easy access for year round lake living. The Sellers have no timelines for building and no building restrictions are in place. All buyers must sign a water maintenance agreement. All measurements to be verified by the Buyers. Call your agent to book a showing today! (id:41462)
RE/MAX Saskatoon - Humboldt
191 5th Street E
Shaunavon, Saskatchewan
Revenue property available, two suites for the price of one! This home is an upstairs/downstairs duplex that is a proven income earner. The main floor suite is a two bedroom with a large living room and kitchen area. The garden level suite is a single bedroom with comfortable living space and privacy for the tenant. This property comes with all furniture for both suites. The yard has a privacy hedge and shed for lawn mower storage. Make money from day one with this incredible opportunity. (id:41462)
3 Bedroom
2 Bathroom
728 ft2
Access Real Estate Inc.
835-865-89 Hall Street
Shaunavon, Saskatchewan
Prime industrial lots in Shaunavon a full 6+ acres on site. The entire lot has been landscaped with topsoil moved and pit run gravel in place. The site has municipal water supply, 3 phase electrical and natural gas service available. There are two fire hydrants servicing the lot. Accessed on two sides with maintained gravel roads and situated in developed industrial subdivision. The Southwest is ready for your business in our community. This package is a great investment as it is made up of 3 separate titles that can be resold individually. (id:41462)
Access Real Estate Inc.



