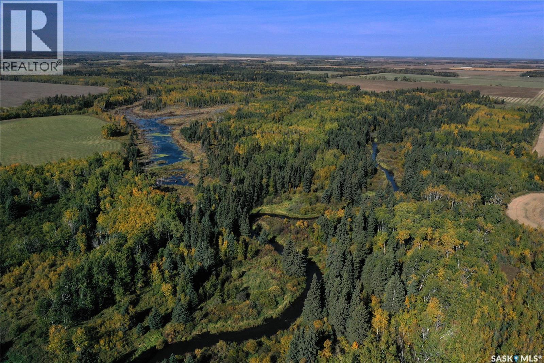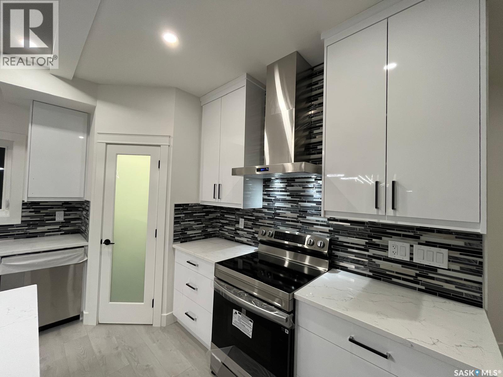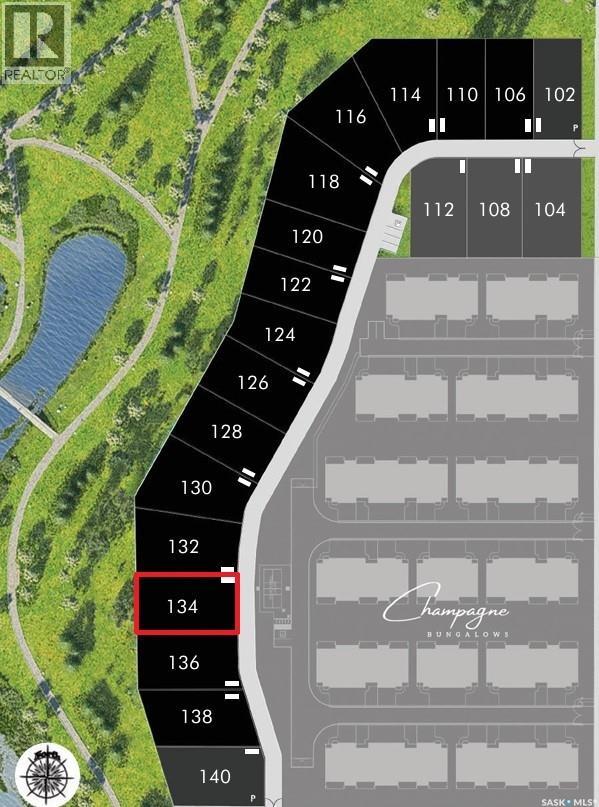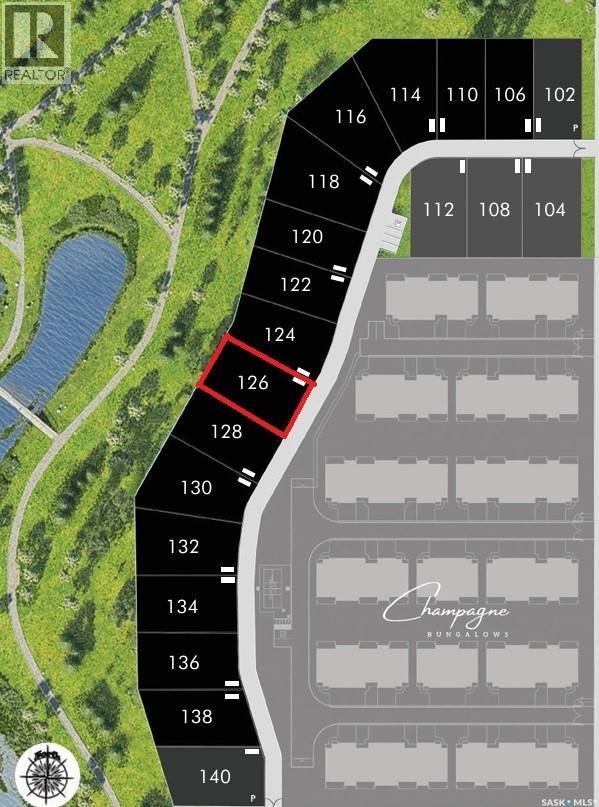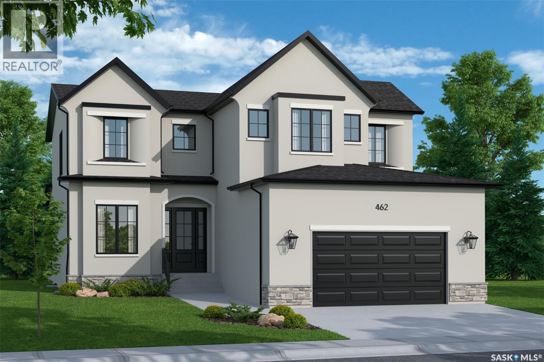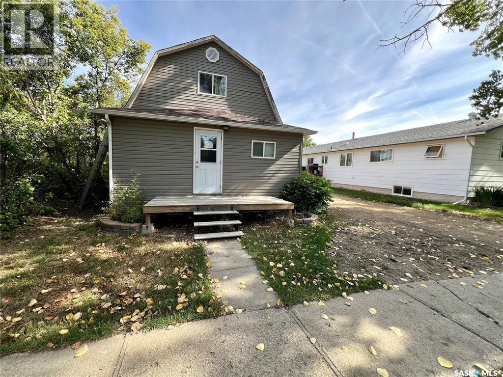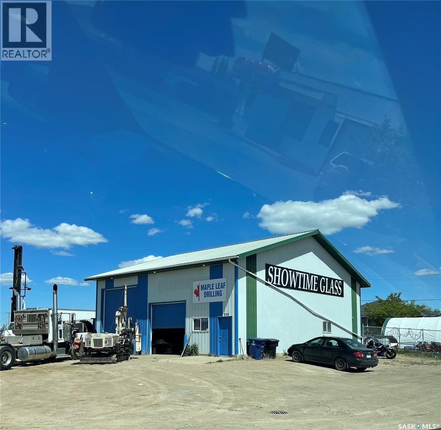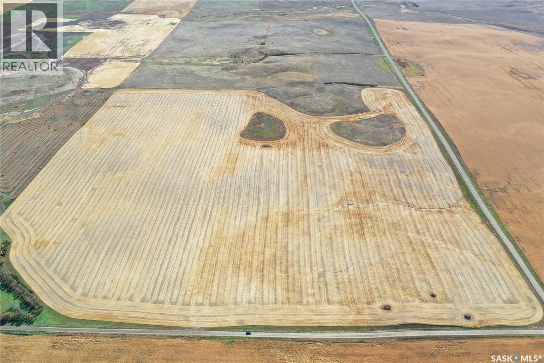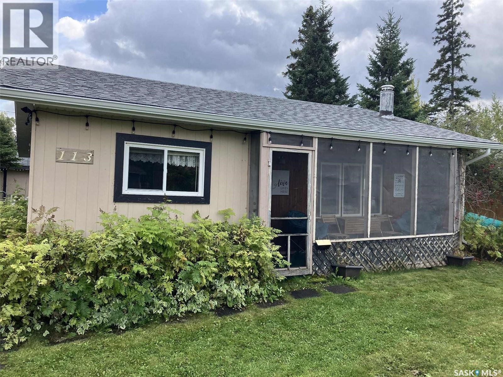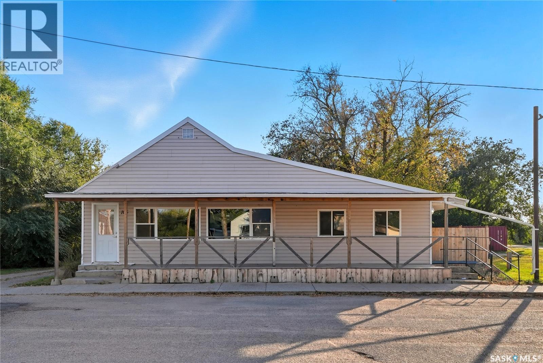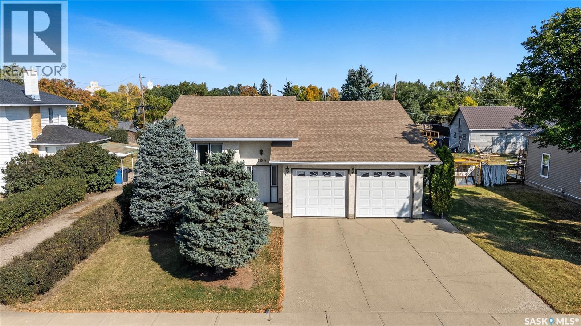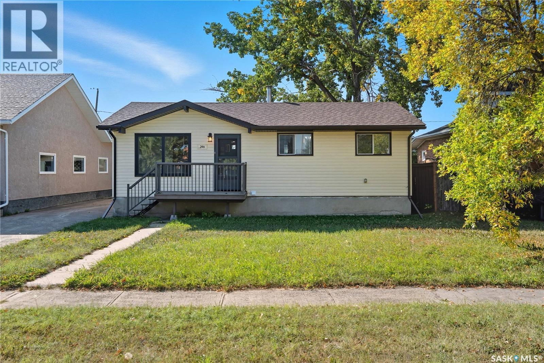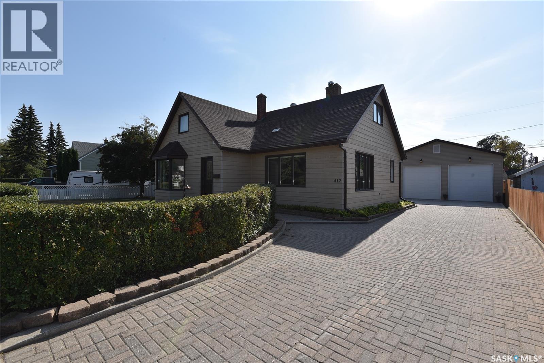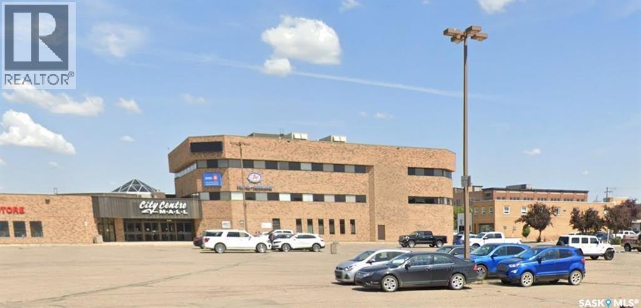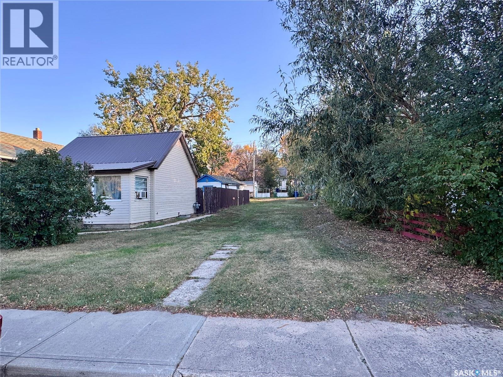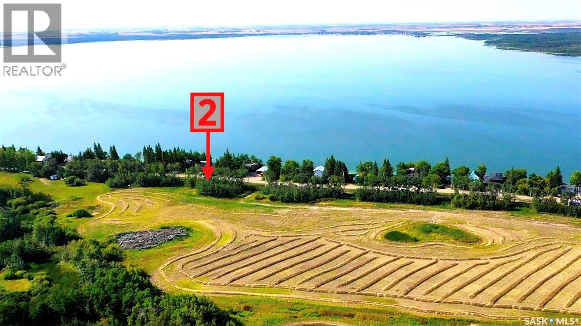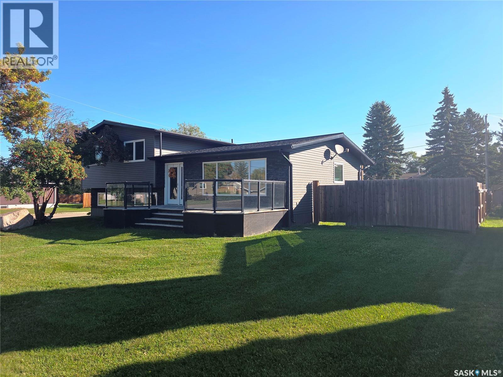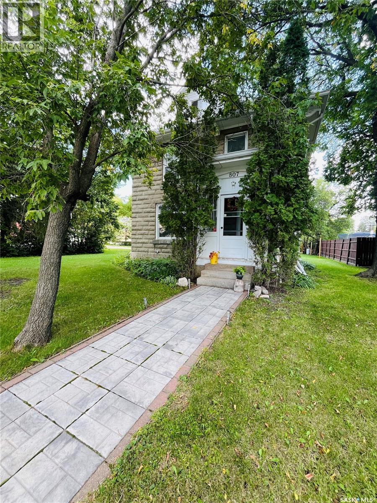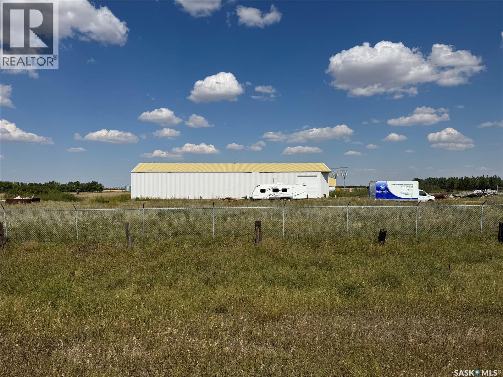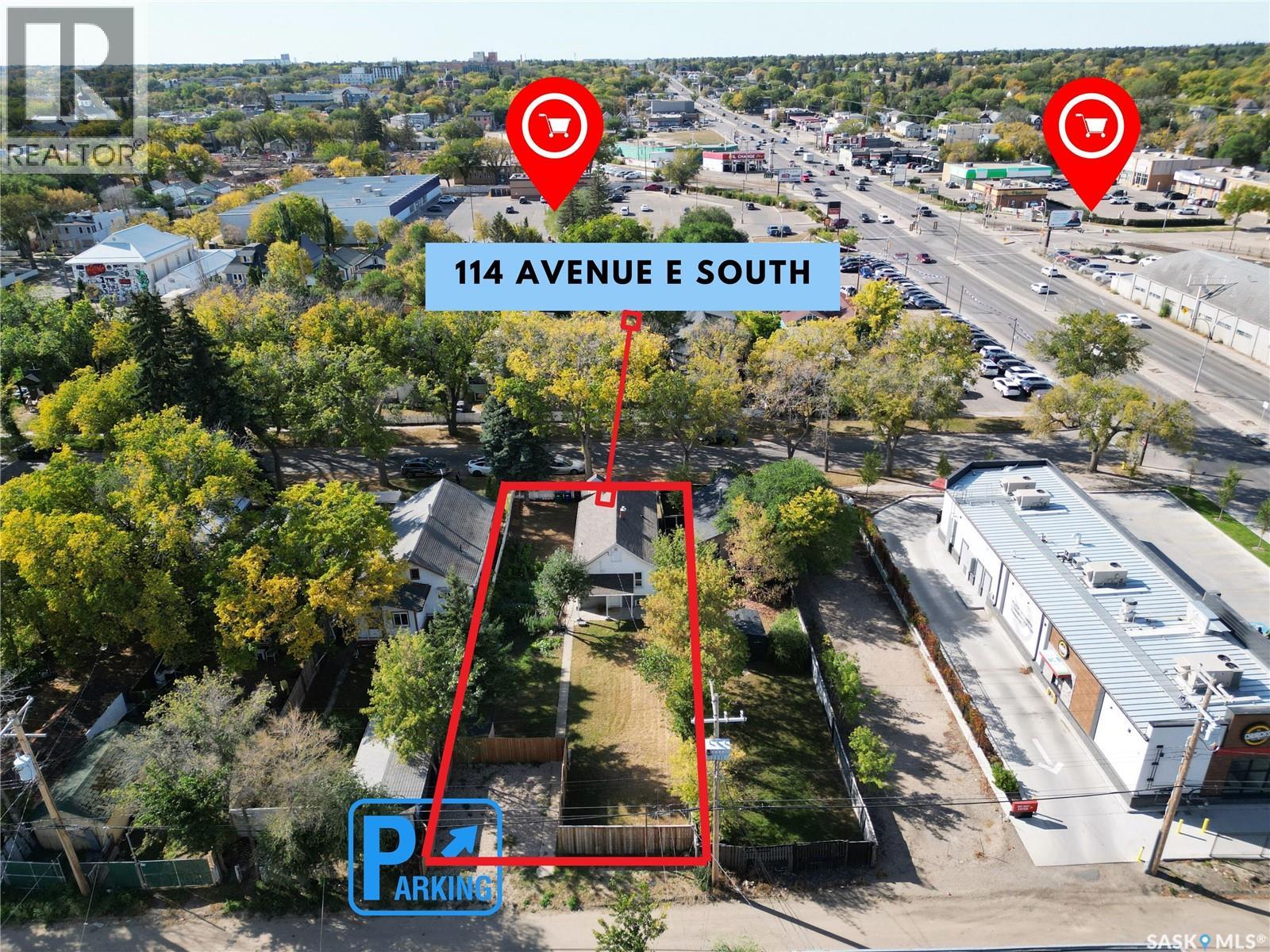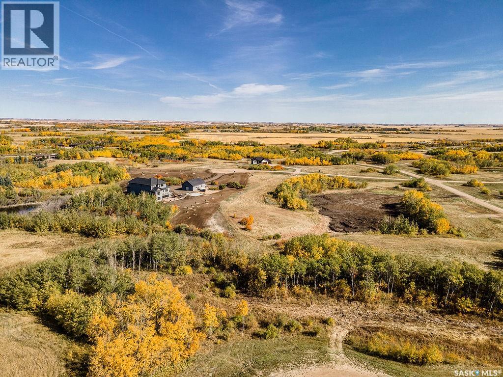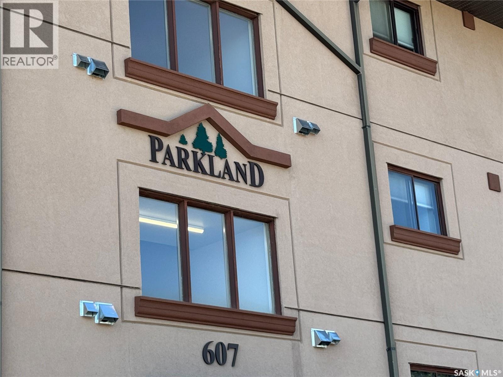Property Type
Choiceland Recreational Quarter Ne Sask
Torch River Rm No. 488, Saskatchewan
Gorgeous and secluded recreational/hunting quarter only 2 miles south and 4 miles west of Choiceland Sask. This quarter is located in WMZ 50 with grid road access only from the south. The Bisset creek flows along the east boundary from north to south and a large section of natural overflow can be found in the centre. This is a wonderful habitat for deer, elk, moose and bear. Sama indicates approximately 30 cultivated acres with the balance of land as aspen/coniferous with plenty of logging potential. Located less than a mile from the torch trail bible camp. Call today and let us help you with this truly unique parcel. (id:41462)
Mollberg Agencies Inc.
238 Stromberg Court
Saskatoon, Saskatchewan
Welcome to this stunning brand-new modified bilevel home in Kensington built by B & D Star Homes. Over 1,630 sq. ft. of beautifully designed living space. This home features an open concept floor plan that floods with natural light. The main floor offers a spacious living area with modern finishes, and a stylish décor. The large dinning space, adjacent to the kitchen, can fit a table of 10. With soft close cabinets, quartz counter top, hood fan that vents outside, gas stove & high-end appliances, this kitchen boasts luxury. There are 2 large bedrooms along with a gorgeous 4 piece bathroom also on the main floor. The upper level above the garage features a huge master bedroom with a walk-in closet & a 5 piece en-suite. In the basement there is very large family room/the 4th bedroom with a 4 piece bathroom. In addition, there is a 2 bedrooms legal suite in the basement with a separate entry. (id:41462)
5 Bedroom
4 Bathroom
1,634 ft2
RE/MAX Saskatoon
134 710 Brighton Boulevard
Saskatoon, Saskatchewan
Welcome to Encore in Brighton! This is your opportunity to build with one of Saskatoon’s most renowned builders—Maison Design & Build. These premium lots are available exclusively in combination with a custom home purchase by Maison. Priced at $499,900 plus GST, each package delivers exceptional craftsmanship and the chance to create a home tailored to your lifestyle. Maison offers the flexibility to custom design the home of your dreams or to choose from their collection of pre-produced plans, each crafted with signature attention to detail, quality, and style. (id:41462)
Trcg The Realty Consultants Group
126 710 Brighton Boulevard
Saskatoon, Saskatchewan
Welcome to Encore in Brighton! This is your opportunity to build with one of Saskatoon’s most renowned builders—Maison Design & Build. These premium lots are available exclusively in combination with a custom home purchase by Maison. Priced at $499,900 plus GST, each package delivers exceptional craftsmanship and the chance to create a home tailored to your lifestyle. Maison offers the flexibility to custom design the home of your dreams or to choose from their collection of pre-produced plans, each crafted with signature attention to detail, quality, and style. (id:41462)
Trcg The Realty Consultants Group
134 710 Brighton Boulevard
Saskatoon, Saskatchewan
Welcome to Encore! This is a luxury walk out community in Brighton. Secure your build with Maison Design Build. Triple attached heated garage, fully developed walkout basement. Pricing is based on Maison's quality, specs and previously built homes. Floor plans available to bonafide buyers. Construction to commence upon completion of the builder's contract. Maison will also do a custom build on this lot if you desire. (id:41462)
5 Bedroom
4 Bathroom
2,436 ft2
Trcg The Realty Consultants Group
82 3rd Avenue E
Central Butte, Saskatchewan
82 3rd AVE E located in the inviting and friendly community of Central Butte, SK. Move in ready and attractively priced! The main floor welcomes you with an open concept kitchen and dining area, spacious living room and a beautifully updated 4 pc bathroom. There are generous sized porches located on both the front and rear of the home. Perfect for storage or the ideal place to kick off your boots after a long day. Upstairs you will find two bedrooms connected by a Jack and Jill bathroom. The fully finished basement adds even more living space, complete with cozy family room, bar area, laundry with storage and utility room. Step outside to the large yard and and deck off the back door. All of this nestled in this small town where community and comfort meet. Located just a quick 30 min drive the the popular Palliser Regional Park, home to Sageview Golf Course. Home sweet home without breaking the bank. (id:41462)
2 Bedroom
2 Bathroom
648 ft2
RE/MAX Of Swift Current
739 Centennial Drive N
Martensville, Saskatchewan
This sale includes land & buildings. Corner lot with easy access, lot 158 x 150 building 2000 Sq/ft. Shop with 200 amp service, separate office space, 2 over head doors, in floor boiler heat & 2 pce bath. Property offers many future possibilities with ample space for additional build outs. (id:41462)
Boyes Group Realty Inc.
Rm#292 Milton-557.31 Acres
Milton Rm No. 292, Saskatchewan
557.31 Acres of Grain land in RM#292 Milton. NW 24-30-29 W3, SE 24-30-29 W3, W1/2 SW 19-30-28 W3, NE 13-30-29 W3. 479.32 Cultivated Acres as per SAMA. 1 oil site with yearly lease of approx $3000. Available to farm in 2026. Price $2871 per titled acre. (id:41462)
Exp Realty
113 Foster Street
Lakeland Rm No. 521, Saskatchewan
Cozy Cabin at Emma Lake - Murray Point Subdivision A must see property Have you always dreamed of owning a lake cabin... but thought it was out of reach? Here is your chance!! Affordable, full of character, and in a prime location at Murray Point in beautiful Emma Lake Saskatchewan. This sweet 2-bed, 1-bath 3-season cabin is full of charm and just steps from the sandy beach, trails & frisbee golf! 2 bedrooms 4-piece bath. Bright kitchen with a sunny dining nook Cozy living room It has 2 sunrooms one front and one with extra sleeping option in the back Bonus bunkhouse for guests backyard area has large Firepit, 3 sheds & camper parking room for a garage. Needs a little aesthetic love, (paint or siding new screen door) but it’s packed with creative potential & peace. Ready for someone to make it their own! New in 2025 are the shingles, soft, facia and eavestroughs (done August-September. Call your realtor today to make appt to view. (id:41462)
2 Bedroom
1 Bathroom
840 ft2
RE/MAX Saskatoon
105 Main Street
Harris, Saskatchewan
Small-Town Charm Meets Big Value in Harris! Welcome to 105 Main Street in Harris, SK — a friendly rural community just 45 minutes from Saskatoon and 20 minutes from Rosetown. This massive bungalow offers incredible value and plenty of room for the whole family. Inside, you’ll find an open-concept living and dining area, perfect for entertaining, plus 4 oversized bedrooms, a den, and 3 full bathrooms. A designated laundry area makes daily living easy. Step outside to enjoy a beautiful covered front veranda and a huge fenced backyard with mature trees, a deck, storage shed, and a smaller detached garage/workshop — ideal for projects or extra storage. Major renovations were completed about 10 years ago, including laminate flooring, updated kitchen cupboards and countertops, bathrooms, plumbing, electrical, and windows. Plus, you’ll enjoy peace of mind with a maintenance-free metal roof, new furnace (2024), water heater (2023), and fence (2021). Located right on Main Street, you’re just steps from the grocery store, credit union, post office, and pub. This is an affordable family home with unmatched value — small-town living at its best! Contact your favourite REALTOR® today to book a viewing. Buyer to verify all measurements. (id:41462)
4 Bedroom
3 Bathroom
1,728 ft2
Century 21 Fusion
109 1st Avenue E
Gravelbourg, Saskatchewan
Are you looking for your next home? You won't want to miss this one - pride of ownership shines here! This immaculately maintained bi-level home was built in 1991 and boasts over 1,100 sq.ft. with a double attached garage. This 4 bed / 2 bath home provides excellent space for a family. Excellent curb appeal as you pull up. Heading inside you are greeted by a spacious foyer with access to your attached garage. Heading upstairs we are greeted by a good sized living room. Heading back we find a spacious formal dining room with access to your huge tiered deck - perfect for entertaining or your morning coffee. Off the dining room we find a large U-shaped kitchen boasting lots of cabinets and counter space - with an eat-up bar. This is sure to be the heart of this home. Down the hall we find 2 large bedrooms! Finishing off the main floor we find main floor laundry and a 4 piece bathroom. Heading downstairs we have a large family room - the perfect place for the kids to play. There is a second 4 piece bath, 2 more large bedrooms, a den/office and storage spaces! Outside we find a large 50' x 150' lot with lots of privacy from the hedges. Lots of grass and a large garden area as well. This home provides great value for any buyer - excellent family home! Located in the bustling town of Gravelbourg - just minutes from Thomson Lake! Reach out today to book your showing! (id:41462)
4 Bedroom
2 Bathroom
1,131 ft2
Royal LePage Next Level
244 5th Avenue E
Gravelbourg, Saskatchewan
Looking for an excellent starter home or family home? This 4 bed / 2 bath bungalow boasts 864 sq.ft and a garage! Good looking home as you arrive! Heading inside you are greeted by a large living room with an open living concept with the kitchen. The spacious kitchen has lots of space for a dining table and lots of cupboard space. The kitchen has access to your large deck - perfect for a relaxing evening. Down the hall we find 3 bedrooms and a 4 piece bathroom. Heading downstairs we are greeted by a huge family room with a kitchenette. There is a 4th bedroom, a den/office and a 3 piece bathroom with laundry. Heading outside you find a large yard with a huge shed and a 14' x 24' detached garage with power and a concrete floor. Quick possession is available! Located in the bustling town of Gravelbourg - just 10 minutes from Thomson Lake. Reach out today to book your showing! (id:41462)
4 Bedroom
2 Bathroom
864 ft2
Royal LePage Next Level
412 Centre Street
Nipawin, Saskatchewan
Sprawling family home on one of the finest lots Nipawin has to offer. If you've been searching for a sturdy home with loads of character look no further! Plenty of old world charm to combine with your fresh and new ideas. This one has over 2600 square feet of living space with ample bedrooms and bathrooms for all. The recently constructed 30'x30' heated garage takes up only a small portion of the quarter acre parcel. Plenty of space here, perfect for gardening, evening fireside visits, BBqing on the patio off of the kitchen, spare parking, you name it the lot can accommodate. Centrally located to all three schools and is within walking distance of all major downtown amenities along with the Nipawin hospital. Book your showing of this iconic Nipawin home today, it truly needs to be seen to be appreciated! (id:41462)
4 Bedroom
3 Bathroom
1,852 ft2
Mollberg Agencies Inc.
110 Souris Avenue
Weyburn, Saskatchewan
this is a judicial sale. contact your agent for info and viewing. commercial retail and office shopping center on high profile major artery in Weyburn, Sask. ample parking. (id:41462)
158,736 ft2
RE/MAX Crown Real Estate
239 Iroquois Street W
Moose Jaw, Saskatchewan
Affordable, residential building lot in a mature south hill location. This lot could be the perfect location for your new home or revenue property. Property may be eligible for 5 year property tax exemption (contact city of Moose Jaw for details). (id:41462)
Royal LePage Next Level
Lot 2 Bl13 Shoreline Drive
Fishing Lake, Saskatchewan
The newest development on Fishing Lake offers wider lots that the older developments allowing extra space for new builds. It has close proximity to the lake, paved road access, and backs a field. The lot is a 64.99 x 100.06 feet. Other lots are available in the development and those are mostly the same size. Power is to the lot and gas is available at the road, but water and septic would be up to the buyers. GST is applicable on the sale. No additional restrictions have been put on by the sellers so there is NOT "time to build" clause so you can move an RV on the lot if you wish (RV levy applicable). All buildings are to follow Bylaws from Hamlet and RM, and Fire Code. North Shore Fishing Lake offers excellent fishing, water sports, hunting, snowmobiling, etc.. The community also features a newly renovated recreation area with new beach volleyball, softball diamond, picnic area basketball court, and pickle ball court. Fishing Lake is only a couple hours from Regina and Saskatoon near Wadena, Wynyard, and Foam Lake with North Shore only 15 minutes from all the services Wadena has to offer as well as three 9-hole golf courses. (id:41462)
RE/MAX Blue Chip Realty
302 8th Street E
Wynyard, Saskatchewan
Exceptional Family Home! Discover a perfect blend of small-town living and modern luxury in this beautiful 5-bedroom, 3-bathroom family home. Ideally located close to the BHP Jansen mine, this property is built for comfort, efficiency, and entertaining. The stunning kitchen is a chef's dream, featuring a unique stainless steel food-grade counter with an extra sink, a 6-burner gas stove, and a separate double oven. The luxurious primary suite boasts an ensuite with heated porcelain tile floors. Enjoy year-round comfort and low utility bills thanks to a high-efficiency furnace, air exchanger, on-demand hot water, and triple-pane argon gas windows. Outside, a fully fenced private backyard features a large deck for entertaining. The home's curb appeal is enhanced by beautiful siding with stone accents, a front deck, and a large double detached garage. Highlights: 5 Bedrooms, 3 Bathrooms Chef's Kitchen with Premium Appliances Heated Floors in Primary Ensuite High-Efficiency Features Throughout Private, Fenced Backyard with Large Deck Double Detached Garage Ready for you to call home! Contact us for a viewing today. (id:41462)
5 Bedroom
3 Bathroom
1,240 ft2
Century 21 Fusion
295 12th Avenue W
Melville, Saskatchewan
Welcome to 295 12th Avenue W in the thriving community of Melville! This impeccably maintained 2 bedroom, 1 bathroom townhouse offers comfort, efficiency, and peace of mind with a long list of thoughtful upgrades. You’ll appreciate the newer high-efficiency furnace (2020), tankless on-demand water heater (2024), and central A/C (2020) — ensuring year-round comfort. The cozy living room features a charming wood-burning fireplace, perfect for relaxing evenings. Additional updates include: newer carpet, full window replacement (2007), skylights (2007), and a BathFitter tub/shower install (2015) for a clean, updated, low-maintenance bathroom. The soffits and fascia were redone in 2024, and both the roof on the house and garage have been replaced in recent years. This home also includes a single detached garage, ideal for additional storage or secure parking. Perfect for retirees, snowbirds, young professionals, or as an investment – this is a great opportunity to own a move-in ready home in an established neighbourhood. (id:41462)
2 Bedroom
1 Bathroom
1,050 ft2
RE/MAX Crown Real Estate
807 Gordon Street
Moosomin, Saskatchewan
This GORGEOUS home is nothing short of amazing! Featuring ORIGINAL hardwood flooring/trim/baseboards, pocket doors, stained glass windows, NEW ceilings throughout, and 10 ft ceilings; it’s sure to leave you speechless! It sits on 1 1/2 BEAUTIFULLY LANDSCAPED lots with fruit trees, perennials, peaceful deck area, and it’s just a short walk to the schools, daycare, and downtown! Once inside you’ll be greeted by a beautiful entrance with a staircase leading to the second level. There’s also access from here into the parlour, living room, and dining room with 3 original pocket doors dividing the spaces. Through the dining room you’ll find the nice, BRIGHT kitchen with white cabinetry, along with a servants stairway to the second floor and access to the insulated garage/deck. The second level provides you with 3 SPACIOUS bedrooms, storage room, large 4pc bathroom, and an office leading up to the attic. This EXTRA living space is perfect and even features an additional 4pc bathroom and bedroom. Currently set up as a studio, you can convert it to whatever you so choose! You can tell just how much the owners have loved this property; it has been METICULOUSLY cared for and it shows the second you drive up to it. UPDATES INCLUDE: water heater (2024) and shingles (2022). **This home belongs to Canadian Recording Artist Eli Barsi** SMOKE FREE and PET FREE home! LINK for VIDEO available upon request! (id:41462)
4 Bedroom
2 Bathroom
2,708 ft2
Royal LePage Martin Liberty (Sask) Realty
Drinkwater
Drinkwater, Saskatchewan
High-exposure investment opportunity just outside Drinkwater, SK. Set on 8.78 acres with over 800 sq. ft. of highway frontage, this property offers excellent visibility and accessibility for a wide range of uses. The site includes two standalone buildings totaling 10,775 sq. ft. along with a massive 50,000+ sq. ft. concrete pad, providing ample space for storage, parking, or expansion. Fully serviced with natural gas and two separate 3-phase power supplies, the property is ready to accommodate industrial operations, commercial tenants, or future development projects. With its strong infrastructure, flexible land base, and strategic location along the highway, this is a rare opportunity to secure a property that offers both immediate functionality and long-term growth potential. (id:41462)
10,775 ft2
RE/MAX Of Moose Jaw
114 E Avenue S
Saskatoon, Saskatchewan
Welcome to this super cute and charming raised bungalow located in trendy Riversdale. This fully remodeled home offers a perfect blend of character and modern updates, making it ideal for young professionals, first-time buyers, or investors seeking a great rental or Airbnb opportunity. The main floor features a bright front porch, spacious living and dining areas with large windows, a refreshed galley kitchen with quartz countertops, updated cabinets, and included appliances. Two bedrooms and a beautifully remodeled full bathroom complete the level. Downstairs, the full-height basement shines with natural light thanks to large windows. It includes two additional bedrooms, a full bathroom, laundry area, and a bonus nook space. The home is equipped with a high-efficiency furnace and upgraded double-pane windows, ensuring year-round comfort and efficiency. Outside, the large 45’ lot provides plenty of space to relax or garden, complemented by established apple trees. A new front deck, covered concrete patio, and front and back fences create inviting outdoor areas, while two gravel parking spaces with alley access add convenience. Security cameras are also in place for peace of mind. Enjoy the unbeatable walkability—steps to downtown, River Landing, shops, cafes, Farmers Market, and all connected parks and trails. This affordable home is packed with value in a neighborhood that continues to appreciate year after year. Don’t miss your chance—book your showing today! (id:41462)
4 Bedroom
2 Bathroom
757 ft2
L&t Realty Ltd.
6 Applewood Place
Corman Park Rm No. 344, Saskatchewan
Discover this stunning 1.68-acre cul-de-sac lot in the beautiful community of Applewood Estates. Perfectly positioned to capture both sunrise and sunset views, this property offers the ideal blend of tranquility and convenience. All essential services are brought right to the property line, including SaskPower, SaskEnergy, city water, and high-speed internet making your future build seamless and stress-free. Take a drive out and experience the peaceful surroundings for yourself and don’t just stay in the car! Walk the land, breathe it in, and imagine the possibilities. You’ll love the quiet setting just minutes from the city and only 4 minutes to Costco! Contact us today for a guided tour or more information. (id:41462)
Boyes Group Realty Inc.
100 2nd Street
Birch Hills, Saskatchewan
Tucked away in a quiet pocket of Birch Hills and a short 20 minute drive from PA, this 1,492 sq ft gem offers all the space a growing family could want - with no neighbors across the street but a peaceful field to greet you each morning. Inside, you’ll find 4 bedrooms, 3 full bathrooms, and charming rustic touches that give the home a cozy, rural feel. The 9-foot ceilings on both levels create a bright and airy atmosphere throughout. The heart of the home? A fully insulated sunroom that flows onto a private deck - perfect for morning coffees or late-night chats under the stars. The backyard is beautifully landscaped with raised flower beds and a built-in seating area, ready for your garden parties or quiet afternoons. The ensuite to the primary bedroom includes a walk-in closet with a clever water closet for extra privacy. Downstairs, the massive rec room is ideal for movie nights, playdates, or the occasional dance-off (no judgment here). Let’s not forget the insulated double attached garage, keeping both you and your car warm through our Saskatchewan winters. This home is clean, well cared for, and bursting with potential for your next chapter. Come see why this one feels just right! (id:41462)
4 Bedroom
3 Bathroom
1,492 ft2
RE/MAX P.a. Realty
403 607 10th Street
Humboldt, Saskatchewan
Middle top floor unit #403 facing south with a 29 ft. x 4.5 ft. balcony!! Tasteful choices made throughout this 2 bedroom condo, enhancing the new and spacious rooms, the light colored laminate flows throughout and the kitchen/bathroom/laundry cabinetry accents the unit. Stainless steel kitchen appliances include dishwasher, fridge, stove and microwave hood fan. In-suite laundry with washer & dryer included, along with upper cabinets. Beautiful 4 pc. bathroom. Bedrooms are very spacious. Intercom in each unit to allow guests in and 1 electrified surface parking stall. Parkland Condominiums is downtown living, close to all amenities to enjoy only a short walk away! Buyer to have property taxes verified by the City of Humboldt. Call to view today! (id:41462)
2 Bedroom
1 Bathroom
872 ft2
Boyes Group Realty Inc.



