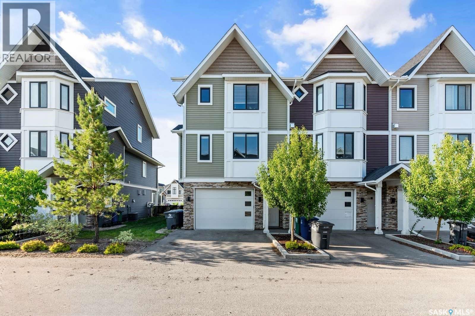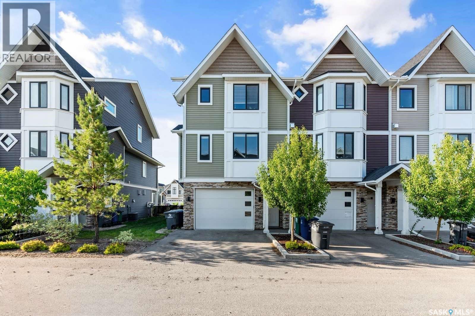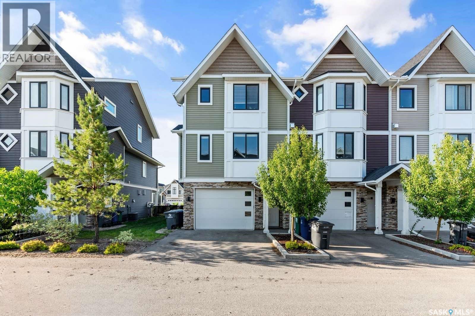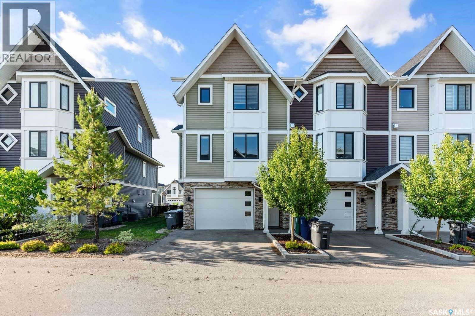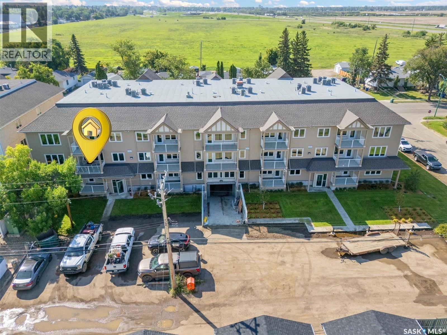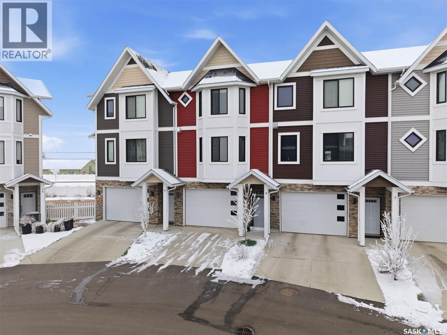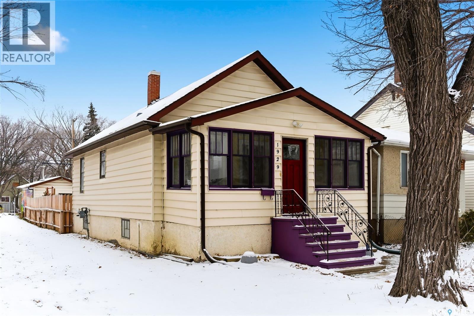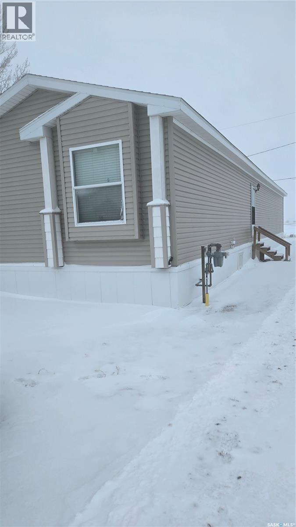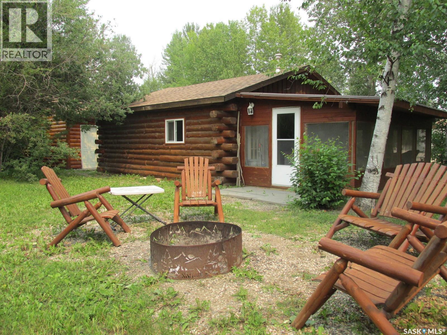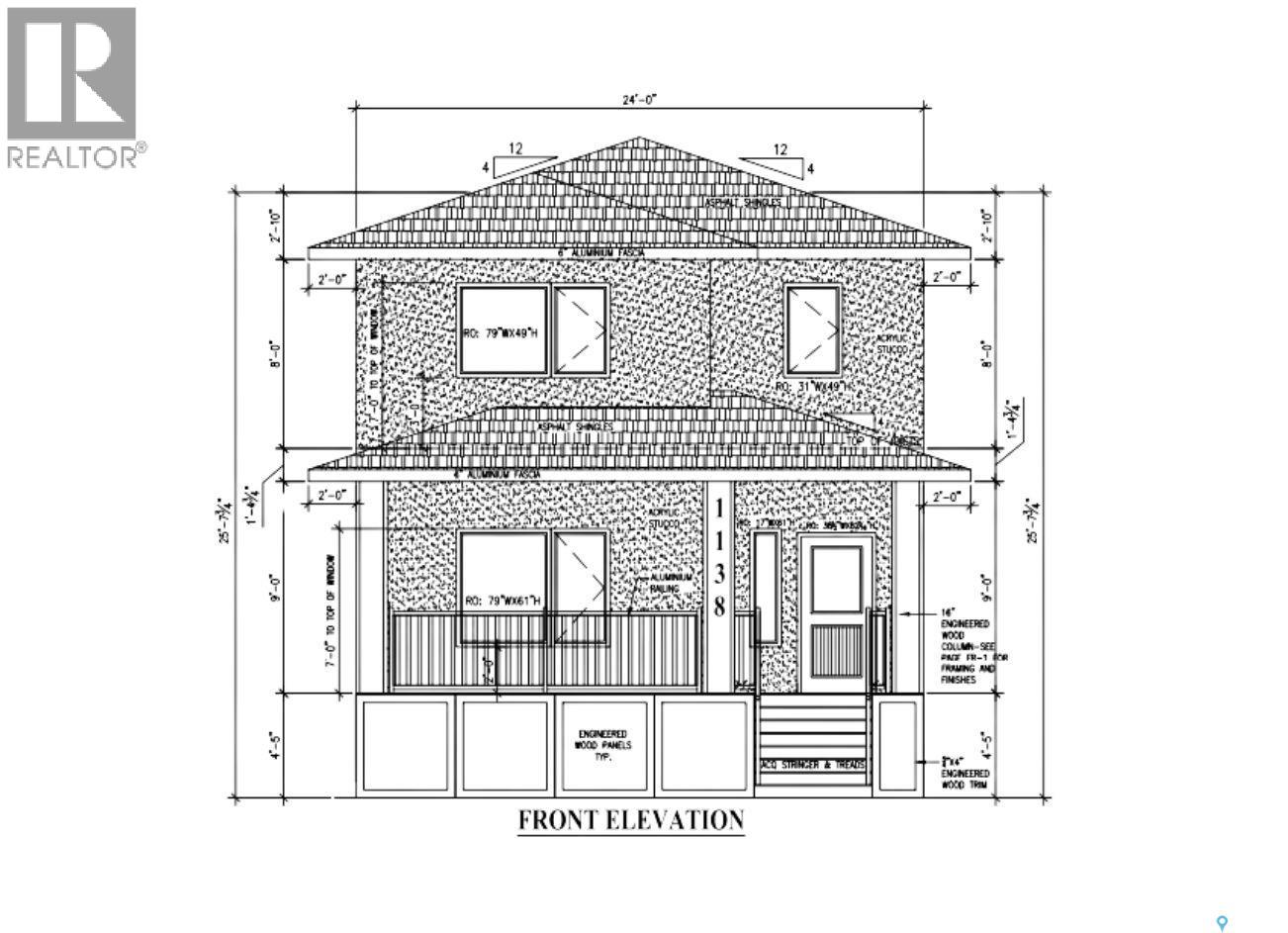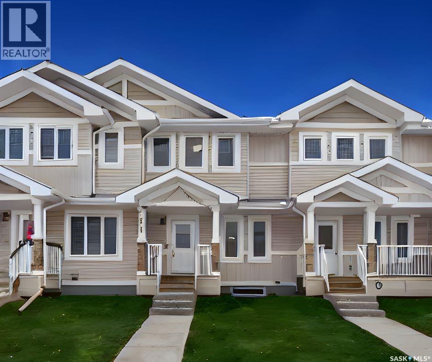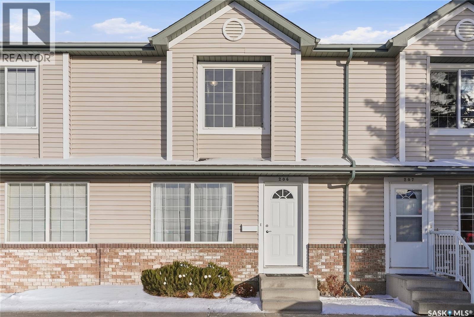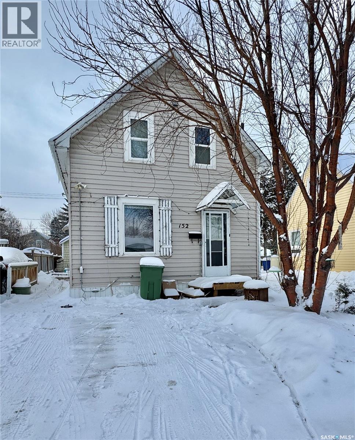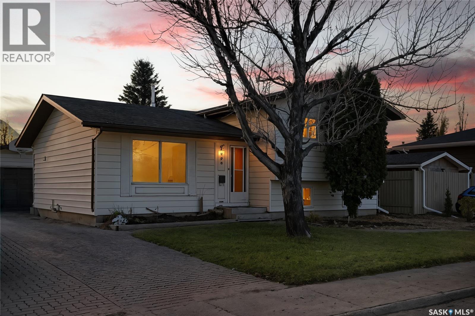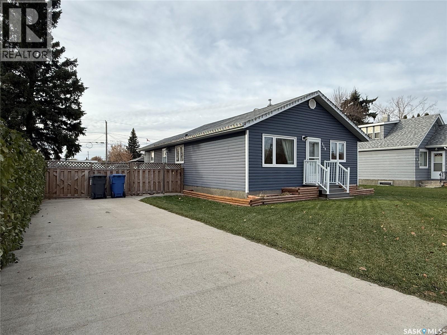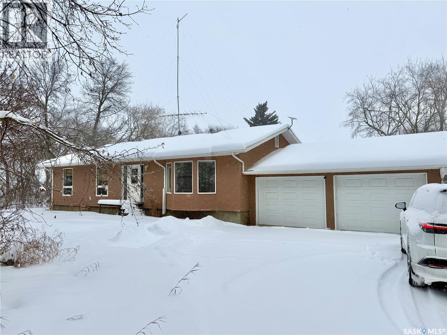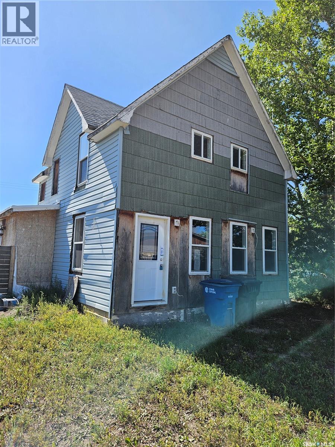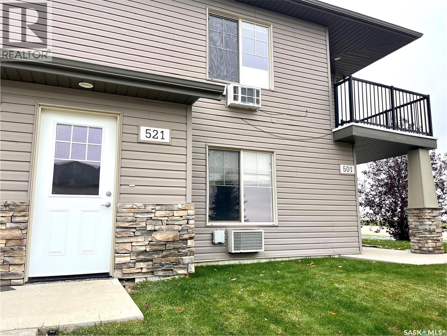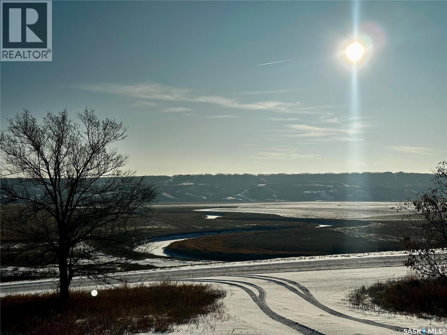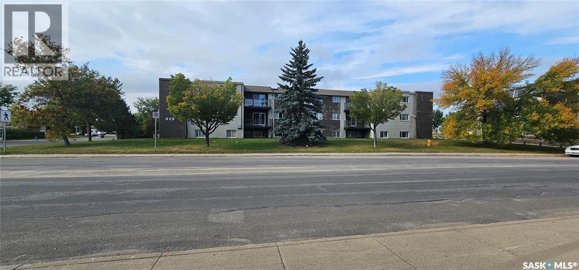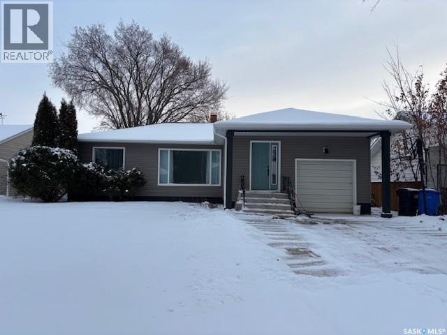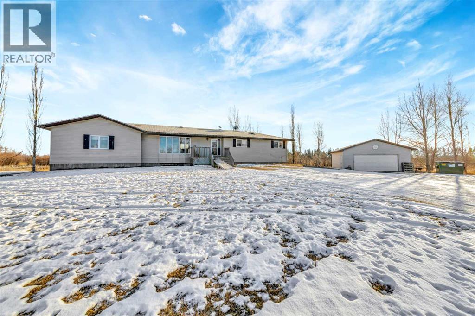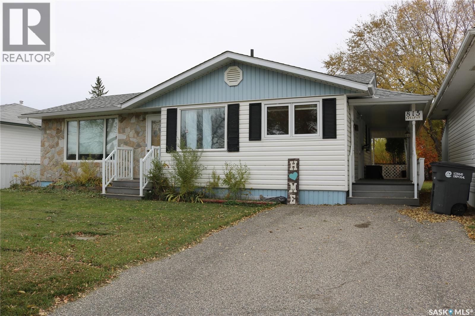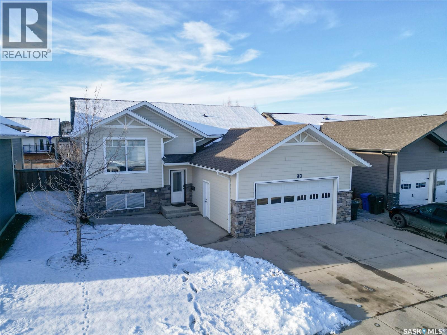Property Type
218 3220 11th Street W
Saskatoon, Saskatchewan
Welcome to 218–3220 11th Street West. A brand new, contemporary 3-storey townhouse offering the perfect blend of style, comfort, and functionality. Designed with modern living in mind, this home features an attached 2-car tandem style garage with a single drive and over 1,400 sq. ft. of thoughtfully designed space. Step inside to a bright and open second floor featuring 9 ft. ceilings, a spacious living and dining area, and a beautifully finished kitchen with quartz countertops, soft-close cabinetry, tiled backsplash, and a patio door to your balcony. A convenient 2-piece bath completes this level. Upstairs, the third floor offers a well-planned layout with 3 bedrooms and 2 full bathrooms, including a primary suite with a walk-in closet and beautiful ensuite. The additional 4-piece bath and laundry area are ideally located on the same floor for everyday convenience. Enjoy the practicality of a slab foundation providing durability and low maintenance, along with the peace of mind that comes with new construction. Located in the desirable Montgomery Place area, this development offers quiet residential living with quick access to Circle Drive, shopping, and amenities. Whether you’re a first-time buyer, young professional, or investor, this home checks all the boxes for modern, low-maintenance living. This home will be move in ready for January 2026. (id:41462)
3 Bedroom
3 Bathroom
1,488 ft2
Exp Realty
220 3220 11th Street W
Saskatoon, Saskatchewan
Welcome to 220–3220 11th Street West. A brand new, contemporary 3-storey townhouse offering the perfect blend of style, comfort, and functionality. Designed with modern living in mind, this home features an attached 2-car tandem style garage with a single drive and over 1,400 sq. ft. of thoughtfully designed space. Step inside to a bright and open second floor featuring 9 ft. ceilings, a spacious living and dining area, and a beautifully finished kitchen with quartz countertops, soft-close cabinetry, tiled backsplash, and a patio door to your balcony. A convenient 2-piece bath completes this level. Upstairs, the third floor offers a well-planned layout with 3 bedrooms and 2 full bathrooms, including a primary suite with a walk-in closet and beautiful ensuite. The additional 4-piece bath and laundry area are ideally located on the same floor for everyday convenience. Enjoy the practicality of a slab foundation providing durability and low maintenance, along with the peace of mind that comes with new construction. Located in the desirable Montgomery Place area, this development offers quiet residential living with quick access to Circle Drive, shopping, and amenities. Whether you’re a first-time buyer, young professional, or investor, this home checks all the boxes for modern, low-maintenance living. This home will be move in ready for January 2026. (id:41462)
3 Bedroom
3 Bathroom
1,488 ft2
Exp Realty
222 3220 11th Street W
Saskatoon, Saskatchewan
Welcome to 222–3220 11th Street West. A brand new, contemporary 3-storey townhouse offering the perfect blend of style, comfort, and functionality. Designed with modern living in mind, this home features an attached 2-car tandem style garage with a single drive and over 1,400 sq. ft. of thoughtfully designed space. Step inside to a bright and open second floor featuring 9 ft. ceilings, a spacious living and dining area, and a beautifully finished kitchen with quartz countertops, soft-close cabinetry, tiled backsplash, and a patio door to your balcony. A convenient 2-piece bath completes this level. Upstairs, the third floor offers a well-planned layout with 3 bedrooms and 2 full bathrooms, including a primary suite with a walk-in closet and beautiful ensuite. The additional 4-piece bath and laundry area are ideally located on the same floor for everyday convenience. Enjoy the practicality of a slab foundation providing durability and low maintenance, along with the peace of mind that comes with new construction. Located in the desirable Montgomery Place area, this development offers quiet residential living with quick access to Circle Drive, shopping, and amenities. Whether you’re a first-time buyer, young professional, or investor, this home checks all the boxes for modern, low-maintenance living. This home will be move in ready for January 2026. (id:41462)
3 Bedroom
3 Bathroom
1,488 ft2
Exp Realty
224 3220 11th Street W
Saskatoon, Saskatchewan
Welcome to 224–3220 11th Street West. A brand new, contemporary 3-storey townhouse offering the perfect blend of style, comfort, and functionality. Designed with modern living in mind, this home features an attached 2-car tandem style garage with a single drive and over 1,400 sq. ft. of thoughtfully designed space. Step inside to a bright and open second floor featuring 9 ft. ceilings, a spacious living and dining area, and a beautifully finished kitchen with quartz countertops, soft-close cabinetry, tiled backsplash, and a patio door to your balcony. A convenient 2-piece bath completes this level. Upstairs, the third floor offers a well-planned layout with 3 bedrooms and 2 full bathrooms, including a primary suite with a walk-in closet and beautiful ensuite. The additional 4-piece bath and laundry area are ideally located on the same floor for everyday convenience. Enjoy the practicality of a slab foundation providing durability and low maintenance, along with the peace of mind that comes with new construction. Located in the desirable Montgomery Place area, this development offers quiet residential living with quick access to Circle Drive, shopping, and amenities. Whether you’re a first-time buyer, young professional, or investor, this home checks all the boxes for modern, low-maintenance living. This home will be move in ready for January 2026. (id:41462)
3 Bedroom
3 Bathroom
1,488 ft2
Exp Realty
202 318 108th Street W
Saskatoon, Saskatchewan
Welcome to #202 - 318 108th Street in Sutherland! If you’re seeking a brand new condo in a prime location near the University of Saskatchewan and the upcoming SaskPolytech, this might be the perfect fit for you! Featuring light grey walls, barnwood-style vinyl plank flooring, and crisp white cabinets, this unit boasts a timeless color palette. This second-floor corner unit offers two spacious bedrooms, one of which includes a convenient 2pc ensuite. Upon entering the suite, you'll be greeted by a generous foyer complete with a large front entry closet. The kitchen is equipped with plenty of cabinetry, brand new stainless steel appliances, and an island featuring stylish pendant lighting. From the dining area, you can access a balcony that includes a natural gas BBQ hookup. The living area is filled with natural light, thanks to an abundance of windows facing a peaceful residential area. This home features vinyl plank flooring throughout the primary living spaces and bedrooms, while the entryway and bathrooms are finished with linoleum for easy maintenance. Please note that some minor touch-ups are still in progress, but everything will be finished before the possession date! Call your favorite Realtor® today to take a look at this lovely condo! (id:41462)
2 Bedroom
2 Bathroom
1,033 ft2
Boyes Group Realty Inc.
8 900 St Andrews Lane
Warman, Saskatchewan
Welcome to this bright and spacious home featuring 9-ft ceilings and recent updates that make it show exceptionally well. The main floor offers an open great-room design with a chef-style kitchen that includes a walk-in pantry, soft-close cabinets, quartz countertops, a tiled backsplash, and stainless steel appliances, flowing into a cozy living area with a natural gas fireplace. There is a two piece powder rom on the main living area as well. Upstairs are three bedrooms and two bathrooms, including a primary suite with a walk-in closet and relaxing ensuite, plus convenient nearby laundry. The heated tandem garage provides extra parking and storage, while outside, the fenced backyard, patio, and upper balcony back directly onto a beautiful green-space park with walking paths. All appliances are included, and the location is close to schools, trails, amenities, and the Legends Golf Course, offering comfort, style, and convenience in one. (id:41462)
3 Bedroom
3 Bathroom
1,449 ft2
Exp Realty
1929 Toronto Street
Regina, Saskatchewan
Welcome home to 1929 Toronto Street, a well kept and inviting home in a convenient neighbourhood just minutes from downtown amenities! Close to schools, parks, transit, and everyday amenities including our revamped Maple Leaf Park, this is a fantastic option for first time buyers, downsizers, or investors. The charming front porch sets the tone the moment you arrive! Inside, the high ceilings and original windows & hardwood flooring work together to accentuate the vintage charm throughout. The living room offers comfortable space for relaxing or hosting friends. You'll love gathering in the kitchen with its practical layout, ample outlets, views of your backyard & space to maneuver when cooking that tasty homemade meal! The bathroom has been beautifully updated with a deep tub, subway tile surround, flooring, hidden nook storage & everything having its place to meet your needs! Both bedrooms feature classic trim & a comfortable amount of space to unwind. Need more storage - the secondary bedroom closet has a hidden passageway to Narnia (just kidding) - it opens up to a functional loft space that's perfect for storing extra items! Downstairs has been finished with a rec room area with a practical desk area, built in cabinet space & lounging area. If desired, you could take this basement up a notch into a fully finished basement space. Outside, the private, fully fenced backyard offers great space for gardening & enjoying the Prairie summers (the garden is drool worthy, check out those summer photos)! Currently the garage is being used as a studio space (finished, drywalled, heated - 11.4x20.9 interior measurements). Perks: Foundation work completed by professional companies, Backflow prevention, 100AMP Panel, HE Furnace, Central Air, Appliances as seen in the photos are included & More! If you are looking for a home that has those feel-good vibes, this is it! This could be your home sweet home! (id:41462)
2 Bedroom
1 Bathroom
714 ft2
Boyes Group Realty Inc.
132 Fuller Crescent
Carievale, Saskatchewan
Looking for affordable living in a quiet community? Look no further. This spacious modular home provides all the space for a growing family in the town of Carievale which offers a k-8 school within walking distance. The modern kitchen with an open concept is apparent immediately upon entry. Vaulted ceilings throughout and bay windows in the dining room add to the effects of this spacious area which includes the living room.. The large master bedroom has a four piece ensuite and generous walk in closet. At the other end of the home, is another large room that can be used as a family room or playroom. Add two more bedrooms and four piece bathroom and you have another entire space for the rest of your family. Large shed in back with lawn mower, leaf blower, pressure washer, and gardening tools all included. Call for your private viewing! (id:41462)
3 Bedroom
2 Bathroom
1,520 ft2
Performance Realty
6 Scots Landing Log Cabin
Torch River Rm No. 488, Saskatchewan
If you're looking for a peaceful recreational escape, look no further! Welcome to Cabin #6 at Scots Landing, a charming 528 sq ft, 4-season log cabin nestled just minutes from Nipawin and steps from the Saskatchewan River and only a few kilometers to the snowmobile trails, and a short 11 km drive to the golf course. Built in 1995, this cozy retreat offers the perfect blend of rustic charm and modern convenience. It features 2 bedrooms 1 bath, with the natural gas stove heat and backup electric heat. There is a great covered screened-in three-season deck with removable windows. Some of the improvements include: a double car garage (built in 2013), cabin roof re-shingled (approx. 8 years ago), cabin and garage recently stained, cabin chinked for improved insulation, lot cleared and leveled for a fire pit area. There is a condo association private boat launch and docks. Most furnishings in the cabin are included in the sale. Phone today! (id:41462)
2 Bedroom
1 Bathroom
528 ft2
RE/MAX Blue Chip Realty
1138 Poley Street
Regina, Saskatchewan
Discover this custom built brand-new 2025 two-storey home in Hawkstone, offering 6 bedrooms, 4 bathrooms, and 2 full kitchens across 1,785 sq ft of thoughtfully designed living space. The main floor features a bright living room, modern kitchen, and one bedroom with a 3-pc bath. Upstairs, you’ll find a spacious bonus room, two secondary bedrooms, a full bath, and a private primary suite with its own 4-pc ensuite. The fully finished basement suite can provide additional income and includes kitchen, living room, laundry, two bedrooms, and a 3-pc bathroom. Buyers can take advantage of secondary suite incentive program if the possession is done before end of March 2026. Sitting on a large 3,675 sq ft lot with parking for two, this home is perfect for large families or those seeking multigenerational living. Located in Regina’s growing Hawkstone community, you’re close to parks, shopping, and everyday conveniences. (id:41462)
6 Bedroom
4 Bathroom
1,785 ft2
Exp Realty
3429 Green Lavender Drive
Regina, Saskatchewan
Welcome to 3429 Green Lavender Drive, ideally located in the family-friendly Greens on Gardiner, surrounded by parks, walking trails, and convenient access to schools and shopping. Step inside to the main floor featuring a bright living room, a dining space perfect for everyday living, kitchen area with a view of the backyard and a convenient half bathroom. Upstairs, you’ll find two generous master bedrooms, each with its own full bathroom and ensuite closet with laundry on same floor offering privacy and comfort for the whole family. The unfinished basement provides endless potential for a recreation room, home office, or extra storage, while the fenced backyard flows to a single detached garage. This property is combining practicality, comfort, and a vibrant community lifestyle in one appealing package. (id:41462)
2 Bedroom
3 Bathroom
1,217 ft2
Exp Realty
206 663 Beckett Crescent
Saskatoon, Saskatchewan
Fully Finished Townhouse with Great Potential on Beckett Crescent! Welcome to this well-maintained 2-bedroom plus den, 3-bath townhouse—an excellent opportunity for first-time buyers, downsizers, or investors. The main floor offers a bright living area, a functional kitchen, and a dining space with direct access to the yard. Upstairs, you’ll find two comfortable bedrooms and a full 4-piece bathroom. The fully finished basement adds valuable living space with a cozy family room, a den perfect for an office or guest space, and an additional bathroom for convenience. One designa. ted parking stall is included for everyday ease. Located in a quiet, established neighborhood close to parks, schools, shopping, and transit, this townhouse blends comfort, convenience, and potential—making it a smart choice in today’s market. (id:41462)
2 Bedroom
3 Bathroom
1,116 ft2
Realty Executives Saskatoon
152 Sixth Avenue N
Yorkton, Saskatchewan
Welcome to 152 6th Avenue North—a charming character home steps from downtown and full of thoughtful updates blended with original details you’ll love. From the moment you walk in, the home feels inviting, with updated linoleum guiding you from the front entry into a bright kitchen featuring refreshed laminate countertops. The connected dining and living rooms offer a cozy, everyday gathering space, accented by laminate flooring and original millwork that brings timeless warmth to the main floor. Upstairs, you’ll find two comfortable bedrooms, including a primary suite with its own spacious sitting room—an ideal spot for a reading nook, nursery space, home office, or simply a quiet retreat. Original doors and hardware add an extra layer of charm throughout the home. The bathroom has seen a simple renovation, keeping the space fresh and functional for modern living. The basement offers a high-efficiency furnace and a newly updated water heater (Nov 2024), giving the next owner peace of mind for years to come. Outside, enjoy vinyl siding, a detached single-car garage off the alley, and a partially fenced yard that could easily be fully enclosed with very little effort or cost. If you’ve been searching for an affordable home with character, updates, walkability, and room to make your own, this property is ready to welcome its next chapter. Schedule your viewing today! (id:41462)
2 Bedroom
1 Bathroom
1,036 ft2
RE/MAX Blue Chip Realty
226 Stillwater Drive
Saskatoon, Saskatchewan
Welcome to 226 Stillwater Drive. This fully developed family home in Lakeview offers strong value and a practical layout for everyday living. The main level features a bright living room with hardwood flooring and a large front window, along with a spacious eat in kitchen that provides plenty of room for cooking and gathering. The second level includes three comfortable bedrooms, including a primary bedroom with its own two piece ensuite. A full bathroom completes this floor. The third level offers a large family room that works well as a play area, TV room, or home office. There is also an additional bedroom and another full bathroom. The basement adds even more usable space with a recreation room, laundry area, and storage. Outside you will find a fenced yard with mature trees, a deck, and lawn space. The heated detached garage provides excellent winter convenience, and the property offers a total of three off street parking spots. This home is ready for immediate possession. Located close to schools, parks, shopping, and quick access routes, it provides a solid option for families, first time buyers, or investors looking for a clean and functional property in a popular neighbourhood. (id:41462)
5 Bedroom
3 Bathroom
1,020 ft2
Exp Realty
359 4th Avenue W
Melville, Saskatchewan
If you’ve been looking for a home that feels comfortable and full of potential, take a look at this one at 359 4th Ave W in Melville. There are two bedrooms on the main floor, with the option to create a third if you ever decide to move the laundry downstairs — but for now, having main floor laundry and extra storage right where you need it is a nice bonus. The kitchen and bathroom have both been refreshed over the years. So many updates have already been done, taking the work out of your to-do list: windows, shingles, and insulation under the vinyl siding (2016), a new concrete driveway, sidewalk, and patio (2017), a gazebo added to the patio (2018), and a full fence in 2022. The high-efficiency furnace was installed in 2025, and flooring has been refreshed along the way too. The partial basement offers room to make a cozy rec area or hobby space, depending on what suits your lifestyle. Out back, you’ll find a garden spot, two sheds for storage, and handy pull-through gates allow for RV storage within the fenced yard. Parking is easy — out front or off the alley, whatever works best for you. Built in 1930 with additions in 1971 and 1987, this home carries its history well. It’s clean, comfortable, and ready for someone new to make it their own. Maybe that someone is you. (id:41462)
2 Bedroom
1 Bathroom
912 ft2
RE/MAX Blue Chip Realty
Adamson Acreage
Shellbrook Rm No. 493, Saskatchewan
Nestled on a private 2.12-acre lot just 5 miles from town, this charming 1480 sq ft bungalow offers the perfect blend of modern comfort and serene country living. With 3 spacious bedrooms and 3 bathrooms, the home has been beautifully renovated, featuring laminate flooring throughout, updated doors and windows, and maintenance-free stucco siding. The main floor also includes a convenient laundry area, while the expansive, nearly finished basement with a concrete foundation boasts a large family room and a generous office—ideal for those working from home. Surrounded by lush trees, the property provides a peaceful, private setting, complete with a fire pit area for summer lounging, a garden space, and a cold storage room for vegetables and canning. Large triple-pane windows flood the home with natural light, and the low-maintenance yard offers plenty of room to enjoy the outdoors. With plenty of storage and a warm, inviting atmosphere, this home is a true retreat. (id:41462)
3 Bedroom
3 Bathroom
1,480 ft2
RE/MAX North Country
245 Oriole Avenue
Briercrest, Saskatchewan
Welcome to this 3-bedroom, 1-bathroom home in the quiet community of Briercrest. Perfect for those looking for a fixer-upper project, this property already features important updates in lauding some newer windows and doors. The bathroom also includes the convenience of main floor laundry. The kitchen still requires finishing touches ncluding appliances and countertops, giving you the chance to complete it to your taste and style. The spacious lot offers a detached garage in the backyard, adding extra storage or parking options. While the home needs some TLC and finishing work, it presents an excellent opportunity to add value and make it your own. Whether you're an investor or a buyer with a vision, this property has the potential to be transformed into a cozy family home in a welcoming small-town setting. (id:41462)
3 Bedroom
1 Bathroom
835 ft2
RE/MAX Of Moose Jaw
521 700 Battleford Trail
Swift Current, Saskatchewan
Welcome to this spacious 2 bedroom condo featuring a large deck with an unobstructed valley view. Inside, you'll find dark kitchen cabinetry that adds a touch of sophistication, bold wall colors that make a statement and the convenience of in-suite laundry and large bedroom closets! (id:41462)
2 Bedroom
1 Bathroom
760 ft2
RE/MAX Revolution Realty
RE/MAX Of Swift Current
3.15 Acre Quappelle Valley Home
Longlaketon Rm No. 219, Saskatchewan
Opportunity is Knocking- Are YOU Ready? Now Grab a Coffee, Your Imagine While Creating Your Future Sanctuary only 23 miles from North Regina. ( 10 miles to Southey). Lets Start with the Utilities already in place-yes-power, natural gas and water (Fairy Hill Waterline). Now what have you always desired to do for the new chapter of your life. Weekend Retreat, with a view of the Tranquil Valley, maybe a space to retire and enjoy nature, while being with easy access to the highway. or a space to raise your family, or a home space to share with others as a retreat. Or Recreate small homestead. Now Connect with your favorite go-to REALTOR® before this opportunity passes by. (id:41462)
2 Bedroom
1 Bathroom
768 ft2
Century 21 Dome Realty Inc.
104 929 Northumberland Avenue
Saskatoon, Saskatchewan
Welcome to this cozy 784 Sqft. 2-bedroom, 1-bath apartment, perfectly located in the heart of Massey Place. Located steps from a strip mall, elementary school and parks. The bust stop is right outside the main door. This apartment is great for investors or first time buyers. (id:41462)
2 Bedroom
1 Bathroom
784 ft2
Realty Executives Saskatoon
124 8th Avenue W
Canora, Saskatchewan
This charming home located in Canora, SK offers 1,264 square feet of comfortable main floor living, featuring stunning hardwood floors in the living room and 3 spacious bedrooms. The large eat-in kitchen provides ample space for daily dining and entertaining. There is also spacious porch and 4pce bathroom. The full basement consists of a recreation area, extra bedroom and has roughed-in plumbing for a 2-piece bath, giving you room to grow. Outside you will find a large fenced in backyard which includes a dog run and a storage shed, perfect for outdoor enjoyment and easy organization. Major upgrades completed in 2017 include vinyl siding, soffit, fascia, instantaneous hot water heater, and new furnace, enhancing energy efficiency and peace of mind. All appliances are included, making this an easy move in ready opportunity. Give us a call for your personal tour! (id:41462)
4 Bedroom
1 Bathroom
1,264 ft2
Community Insurance Inc.
17 Northminster Lane Sw 12-51-28-W3 Rm Of Britannia No 502
Rural, Saskatchewan
Set on 5.65 acres and surrounded by mature trees, the property embraces country living with pure privacy as its surrounded with nature. The unique bungalow home has a functional, open-concept layout with three bedrooms on the main level .The main floor is bright and welcoming with large windows that bring in beautiful natural light. The kitchen has white country-chic cabinetry, an island with great workspace, and a seamless flow into the dining and living areas. Just off the kitchen is a spacious family room with 10’ ceilings and a wood-burning fireplace that adds warmth and character to the home. The primary bedroom includes a walk-in closet and ensuite for convenience. The lower level is fully finished with additional bedrooms, generous storage, and a comfortable rec space designed to work for any lifestyle. The two additional rooms downstairs, a full bathroom, laundry plus a den giving you the flexibility for family, guests, a home office, or a gym the opportunities are endless. The house was moved onto the basement in 2007, with exterior updates including new siding and shingles completed in 2010 and a newer well. Outside, you’ll appreciate the detached garage, newer well, and the quiet, private setting that makes acreage living so appealing. Located just minutes from Lloyd and within the Lloyd school division, this property offers the ideal balance of privacy, space, and proximity. It’s move-in ready with a layout that supports both daily living and long-term growth. Dont miss out on this well curated sought after acreage in Northminster subdivision. (id:41462)
5 Bedroom
4 Bathroom
2,175 ft2
Exp Realty (Lloyd)
815 Willow Street
Moosomin, Saskatchewan
A lovely home in a great location, at a price you can afford! A covered deck is along the side of the home and leads you to the side entrance. Plenty of space at the entrance for all of your coats and shoes. Handy main floor laundry. The u-shaped kitchen has nice cabinetry and countertops and a bright dining area. The living room is a great size. Vinyl plank flooring throughout the main floor with the exception of the 4 piece bath. Two nice sized bedrooms. The basement is partially finished with a large area for a family room, lots of storage, additional bedroom, two piece bath and utility. Lovely yard with a detached garage with newer door and opener. There are two paved parking spots - in front of the garage as well as off the street. Great for a first time buyer or someone looking to downsize. Be sure to check this one out! (id:41462)
3 Bedroom
2 Bathroom
986 ft2
RE/MAX Blue Chip Realty
11 Hadley Road
Prince Albert, Saskatchewan
A beautiful Crescent Acres bi-level, the perfect family home! This 5 bedroom, 3 bathroom bi-level is located in the premium Crescent Acres neighborhood and offers the ideal blend of comfort, style, and convenience. Built in 2011 and offering 1,280 sq/ft of living space, this home features a double attached garage and fantastic curb appeal with modern Hardie board and stone exterior. Step inside to an open-concept great room designed for family living and entertaining, complete with hardwood flooring, big windows that fill the space with natural light, and stylish wainscoting accents. The kitchen is a standout with white cabinetry, granite countertops, stainless steel appliances, a corner pantry, and an island with bar seating. Patio doors lead to a huge covered deck overlooking the fenced backyard with underground sprinklers and beautiful shrubs and landscaping. The primary bedroom includes a 3-piece ensuite, while two additional bedrooms and a full bath complete the main level. The wainscotting and large windows continue in the bright and inviting basement which includes a massive rec room, two more bedrooms, a full bathroom, and a laundry/utility room with great storage. Additional features include a new natural gas hot water heater, air-to-air exchanger, central air conditioning, and central vac. Situated near schools, parks, and the Rotary Trail, this is a true family home in a perfect location. (id:41462)
5 Bedroom
3 Bathroom
1,280 ft2
Coldwell Banker Signature



