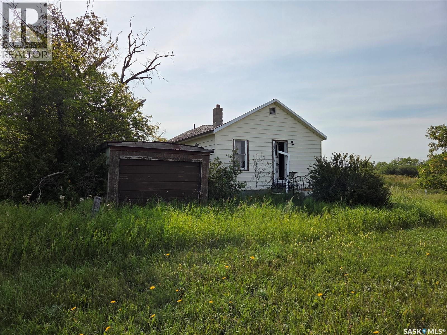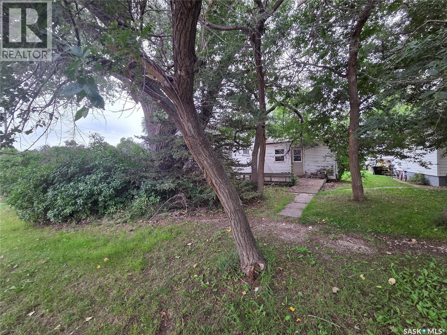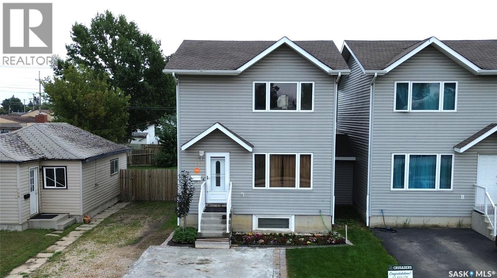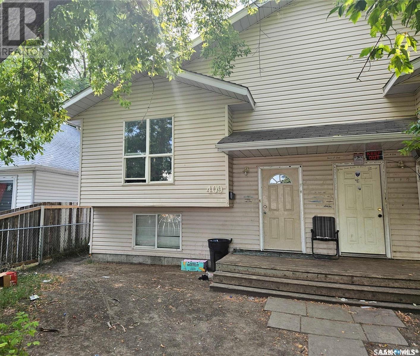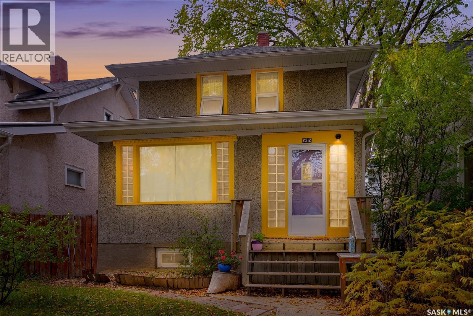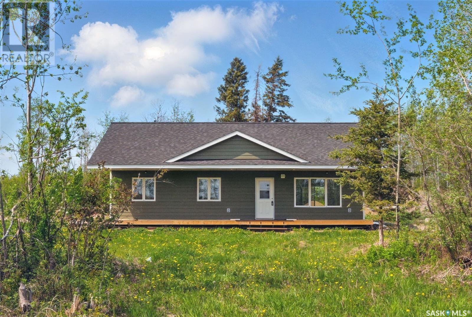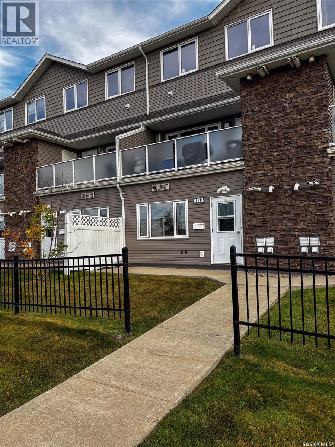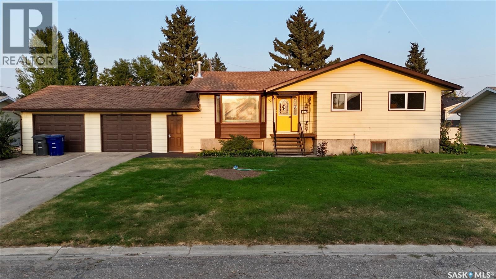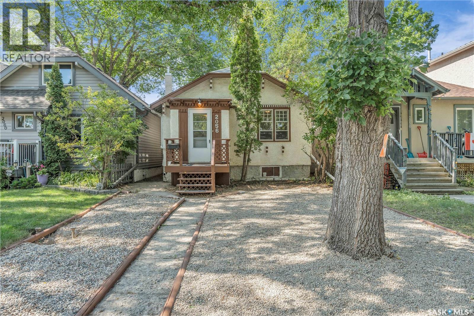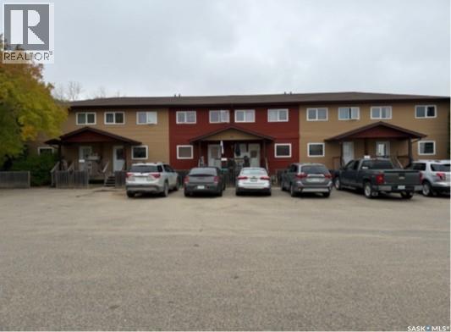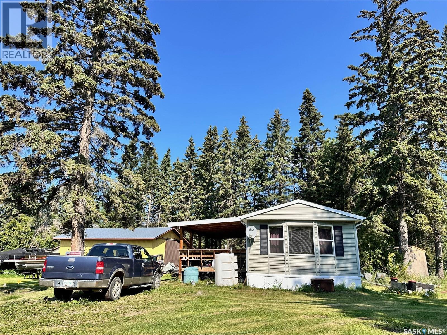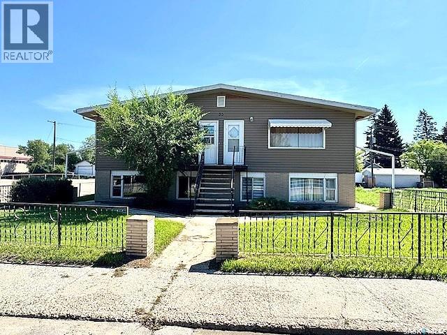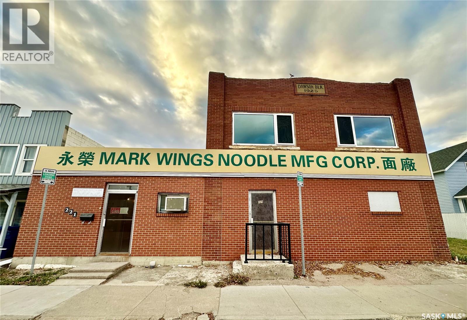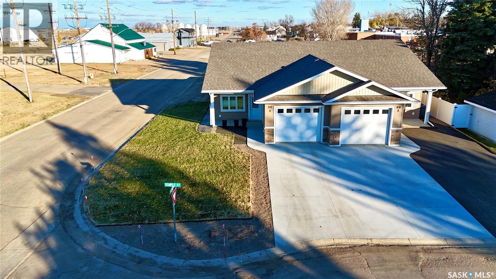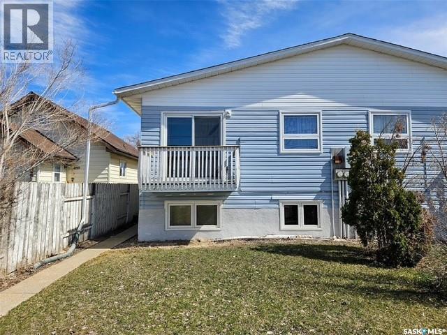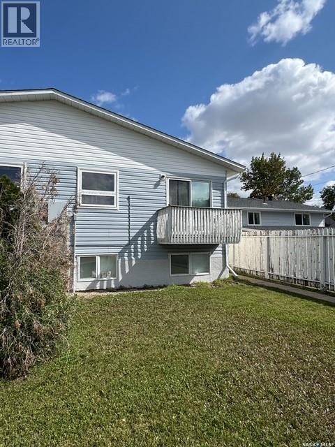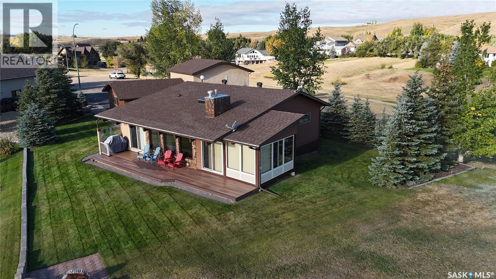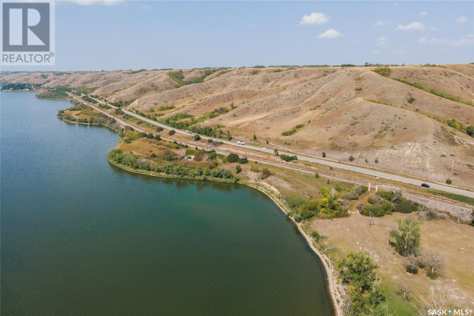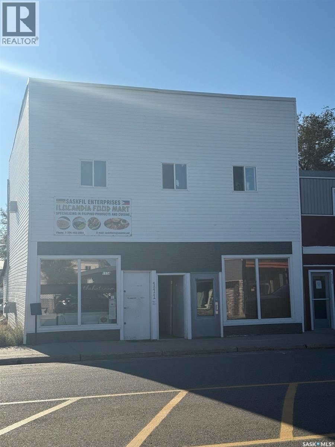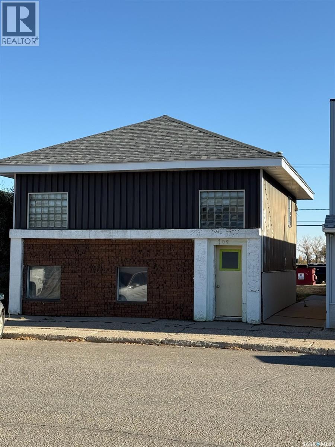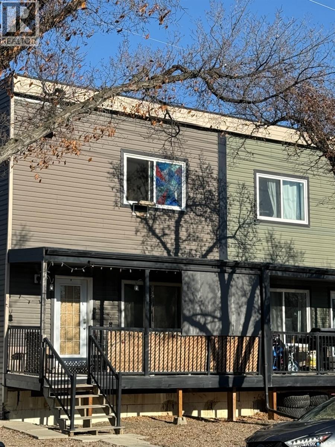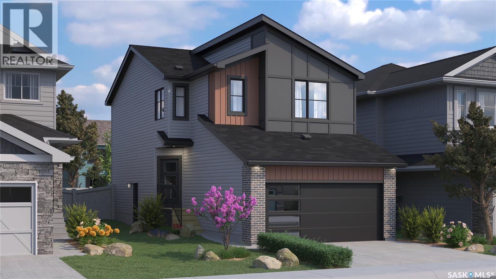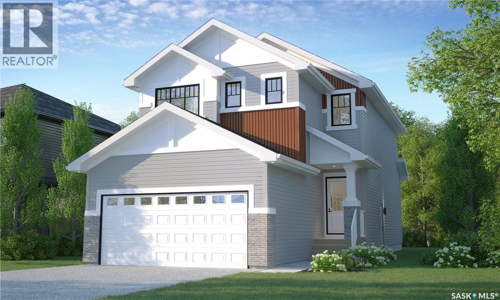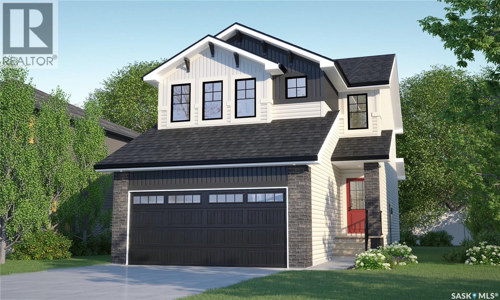Property Type
8 Sutherland Street
Insinger Rm No. 275, Saskatchewan
Opportunity knocks! The remains of a dwelling on a 12,000 square foot double lot with a detached garage have tremendous potential for buyers with construction, structural/foundation and framing background, and most importantly, "Vision". The large lot can accommodate trucks, vehicles, or even a billboard tower for advertising revenue (with the proper zoning changes). Insinger is surrounded by farm owners and acreage-type dwellings, and if a new owner changes the zoning to suit other uses, for example, a hardware store, agriculture store, building material yard, agriculture equipment repair facility, lumber store, or others, will have a direct view from Highway 16. Buyers may consult the municipality regarding potential zoning changes for a code-compliant commercial facility. This 100' x 120' corner lot is visible from Yellowhead Highway 16 (Yorkton-Saskatoon), and any activity will be visible from Highway 16, in addition to residential use. (id:41462)
1 Bedroom
1 Bathroom
720 ft2
Lpt Realty
227 Main Street
Hazenmore, Saskatchewan
Wonderful bungalow located on Main Street in the Village of Hazenmore. This home has a large country-kitchen with oak cabinets, one bedroom and a full bathroom. A wheelchair ramp makes access convenient for people with poor mobility. Some work is required inside the home, and the septic system is shared with the adjacent property. Amenities in the village include a Co-op cardlock, a convenience store, hardware store, post office and the Red Coat Inn small-town restaurant and bar. The Seller states that a bakery was operated from this house a few years ago, with seats on the front deck for customers. The large backyard could accommodate off-street parking for vehicles, campers, RV, sleds or other toys. The nearby town of Ponteix, only 29km away, has a Royal Bank of Canada branch (RBC) and many other amenities like restaurants and health facilities. (id:41462)
1 Bedroom
1 Bathroom
784 ft2
Lpt Realty
710 Weldon Avenue
Saskatoon, Saskatchewan
Wonderful fully developed 2-Storey built in 2007 with 4 bedrooms and 3 bathrooms in the King George neighbourhood. Please view the Matterport 3D virtual tour in this listing. The warm, inviting living spaces showcase gleaming hardwood floors and thoughtful touches throughout. The kitchen boasts modern stainless steel appliances, sleek cabinetry, and a stylish backsplash. Unwind in the cozy living room, perfect for family gatherings or entertaining friends. The bedrooms offer tranquil havens, with the primary suite providing ample space for relaxation. Even the basement is fully finished with a 4th bedroom, another bathroom and a kitchen. A brand new furnace and on-demand water heater were just installed, and you'll be able to beat the summer heat with central air conditioning installed new in 2024. This home isn't just a place to live; it's an opportunity to thrive in a space that nurtures your aspirations and enhances your daily life. A Seller's disclosure (PCDS), professional home inspection report, Property Information Disclosure (PID), and a gas line encroachment check are available for your reference. Call now for your own private viewing! (id:41462)
4 Bedroom
3 Bathroom
1,260 ft2
Lpt Realty
409 U Avenue S
Saskatoon, Saskatchewan
Turn-key investment property in a quiet location with 3 bedrooms, 2 full baths, and comes with all appliances. The rear deck overlooks a fenced backyard where a garage could be added with back lane access. Currently occupied by the same tenant for over 3 years, and the buyer must take over the existing tenancy. Viewings by appointment only, must give at least 24 hours notice. (id:41462)
3 Bedroom
2 Bathroom
742 ft2
Lpt Realty
2312 Quebec Street
Regina, Saskatchewan
This charming character home, ideally situated on one of the most desirable blocks in the General Hospital area, has undergone numerous upgrades and could be exactly what you’ve been searching for. Upon entering, you’ll be welcomed by a bright and open living room filled with natural light and enhanced by beautiful hardwood floors. The seamless flow leads into a spacious dining area, also featuring hardwood flooring and offering a lovely view of the backyard. The kitchen showcases crisp white cabinetry, durable laminate flooring, and convenient access to a cozy back porch—perfect for morning coffee or extra storage. Upstairs, you’ll find a generous primary bedroom, two additional bedrooms, and a beautifully renovated four-piece bathroom. The basement provides ample storage space, a washer and dryer area, a high-efficiency furnace, and a dedicated cold storage room. One of the standout features is the double detached garage, which received upgraded doors in 2011. The spacious backyard is ideal for relaxation or entertaining, complete with a wooden deck extending from the back porch. Conveniently located near downtown and close to all major amenities, this home offers comfort, style, and practicality—ready for its next proud owners. Schedule your private viewing today! (id:41462)
3 Bedroom
1 Bathroom
1,280 ft2
Global Direct Realty Inc.
Christian Acreage 304 Railway Avenue
Meath Park, Saskatchewan
Brand new in 2024 and ready to impress—this 1,100 sq ft modern home is nestled on an extraordinary 72-acre property offering unmatched versatility, privacy, and potential. Overlooking your very own private pond, this 3-bedroom, 2-bath home features vaulted ceilings, an open-concept layout, granite countertops, and brand-new stainless steel appliances. Oh and luxurious in floor radiant heating throughout. Built with long-term ease in mind, the maintenance-free fibre cement board exterior ensures durability and timeless appeal. Surrounded by approx. 8 acres of mature trees, the home offers natural seclusion, while the remaining acres of hay land fronting Highway 120 provide endless opportunity—whether you're dreaming of a private equestrian retreat, a hobby farm, a recreational paradise, or development potential. Fully serviced with its own brand new well, septic, and power, this is truly a clean canvas to create your vision. Located just 25 minutes from the lake lifestyle of Candle Lake or the urban conveniences of Prince Albert, with a K–12 school steps away in Meath Park—this property balances peaceful rural living with exceptional access. A rare property where beauty, function, and possibility meet. (id:41462)
3 Bedroom
2 Bathroom
1,100 ft2
Exp Realty
803 1022 Hampton Circle
Saskatoon, Saskatchewan
Beautiful 2 bedroom, 1-level townhouse available in the vibrant Hampton Village area! Located across from St Lorenzo Ruiz Catholic school, and within walking distance to playgrounds, restaurants, stores, and gyms, everything you need is within a 5-10 minute walking/driving distance. Featuring a spacious living room and kitchen area, in-suite laundry, two spacious bedrooms, and low condo fees, this unit would make a perfect first-time home, downsize property, or an ideal investment for your future. Contact your favourite REALTOR® for a viewing today! (id:41462)
2 Bedroom
1 Bathroom
760 ft2
Century 21 Fusion
521 Hearn Street
Outlook, Saskatchewan
521 Hearn Street, Outlook, SK Welcome to this well-maintained 1,260 sq ft 1976 bungalow on a 100' × 120' lot with mature landscaping. The main floor offers 3 bedrooms (primary with 2-pc ensuite), a bright kitchen overlooking the backyard, main-floor laundry, and a spacious living room with a gas fireplace and custom built-ins in the living/dining areas. The finished lower level includes a 4th bedroom, large family room, and a workshop that could serve as a 5th bedroom, plus cold storage. Recent updates: new flooring in the basement bathroom, bedroom, and sewing room; new vanities in all bathrooms; new toilet and new ceiling tiles in the basement bathroom; and fresh paint on the lower level. Exterior highlights include aluminum siding with foam insulation, an enclosed back deck, and tree removals (front and one in back) to open the yard. Further upgrades: house shingles ~6 yrs, garage shingles ~10–12 yrs, central A/C (2022), LR/DR windows ~15 yrs (others ~20), furnace ~10+ yrs, HWT 2007. Extras: underground sprinklers, 28' × 32' oversized garage with workshop, and RV parking. Close to schools, daycare, rink, and the new pool; near the South Saskatchewan River and ~25 minutes to Lake Diefenbaker. Book your showing today! (id:41462)
4 Bedroom
3 Bathroom
1,260 ft2
Royal LePage Varsity
2056 Princess Street
Regina, Saskatchewan
Welcome to 2056 Princess St, located in the desirable Cathedral Area. This three-bedroom home combines classic charm with functional, modern living. The main floor features a spacious living room that flows into a large dining area, perfect for everyday living and entertaining. The bright kitchen offers plenty of natural light and practical workspace. Three main-floor bedrooms and a four-piece bathroom provide comfortable, flexible spaces for family life. The partially finished basement includes a family room, laundry, utility, and storage areas, adding convenience and additional living space. Outside, a large deck overlooks a garden area, offering a pleasant spot to relax or entertain. A single detached garage, along with an additional parking space, ensures practical parking and storage. recent updates include some flooring, paint, and replaced sewer line and lead water line. 2056 Princess St is a well-maintained home in a great location—don’t miss the opportunity to see it for yourself. (id:41462)
3 Bedroom
1 Bathroom
840 ft2
RE/MAX Crown Real Estate
7-8-14-15 Allan Bay
Yorkton, Saskatchewan
7,8,14,15 Allan Bay Twenty Four subject properties are registered as condominiums on ISC. All have the same corporate owner. This assists the process of purchasing and funding as a multi-family property. (id:41462)
Homelife Crawford Realty
103 5th Avenue
Chitek Lake, Saskatchewan
This property at Chitek Lake is your getaway to the best lake in the province! Fishing, boating, snowmobiling on forested trails - this can be your everyday in summer and winter. A modern, open floor plan in this newer home offers a comfortable place to unwind and enjoy the natural beauty of the neighbourhood in a friendly resort village. Just 15 minutes down the new highway 24 is Leoville, with a K-12 school, grocery store and recreation facilities. With two bedrooms, a large living room and a spacious kitchen/dining room indoors, you can also enjoy the large covered deck to stay cool in the shade! The pristine waters of Chitek Lake lie just steps from the yard, allowing many hours of enjoyment during the day and glorious sunsets in the evening. (id:41462)
2 Bedroom
1 Bathroom
896 ft2
RE/MAX Of The Battlefords
55 2nd Avenue Ne
Swift Current, Saskatchewan
This fully rented 5-plex is ideally situated just steps from Great Plains College and the conveniences of downtown Swift Current—making it a prime location for both student and long-term tenants. The building features: Two spacious 2-bedroom suites renting at $750 each. Two 1-bedroom suites renting at $600 and $650. One bachelor suite renting at $445. All suites are well-maintained, spacious, and include appliances. The property offers off-street parking, shared laundry facilities, updated vinyl siding, and newer shingles—reducing your maintenance headaches. Take advantage of Swift Current’s strong rental demand and let your investment work for you. With stable tenancy, a sought-after location, and income from Day One, this is a property worth adding to your portfolio. For more information call today (id:41462)
Royal LePage Formula 1
221 D Avenue S
Saskatoon, Saskatchewan
Turnkey business opportunity! This unique noodle manufacturing business, the only one of its kind in Saskatoon, serves customers across Western Canada. With decades of operation, it boasts a stable client base and strong community support. The commercial building offers 6,800 sq. ft., including retail storefront, office space, manufacturing workshop, and warehouse. Upstairs, you’ll find two newly renovated rental suites: Suite #1 features 2 bedrooms, kitchen, living room, and 4-piece bath, while Suite #2 includes 3 bedrooms, kitchen, living room, and 3-piece bath. Both suites have a separate side entrance. Additional storage is available in the basement, and recent upgrades include roof, PVC windows, and suite renovations. This business is easy to operate with strong cash flow. Sale includes the business, over 7000 sqft MX1-zoned land, commercial building, and all manufacturing equipment, including a walk-in cooler. Contact for more information. (id:41462)
6,800 ft2
Royal LePage Varsity
99a Semple Street
Outlook, Saskatchewan
MODERN 1/2 DUPLEX Living Near the River – 99A Semple St, Outlook, SK. Step into effortless, modern living with this 1,297 sq ft half duplex built in 2024 - just a short walk from the scenic South Saskatchewan River, Outlook Regional Park, golf course, hospital, downtown, and the seniors complex. Designed for comfort and convenience, this 2-bedroom, 2-bath home offers true single-level living with ZERO STAIRS - ideal for retirees or anyone wanting an easy, maintenance-free lifestyle. Enjoy 9-FOOT CEILINGS, durable vinyl plank flooring, and an OPEN-CONCEPT layout that blends a spacious living area with a stylish kitchen featuring CUSTOM CABINETRY and a LARGE ISLAND with seating for 4–6. The primary suite includes a generous closet and PRIVATE 3-PC ENSUITE. You’ll love the ON-DEMAND HOT WATER HEATER, spacious laundry room with bonus storage or workout space, and finished crawl space with concrete floor - perfect for seasonal items. Outside, everything’s already done for you: $15,000 worth of LANDSCAPING IS DONE, the backyard is FULLY FENCED, and the front and back patios are ready for you to relax and enjoy. Plus, there’s NO NEED TO APPLY FOR GST or PST REBATES - there’s NO TAX ON THIS SALE! An insulated and finished single-car attached garage, concrete driveway, and freshly laid sod make this home truly MOVE-IN READY. All that’s left for you to do is unpack and enjoy a LOW-MAINTENANCE lifestyle in this quiet riverside community. (id:41462)
2 Bedroom
2 Bathroom
1,253 ft2
Royal LePage Varsity
2 34 Central Avenue S
Swift Current, Saskatchewan
Welcome to #2 – 34 Central Avenue S, a bright and affordable 2 bedroom, 2 bathroom condo that’s perfect for a first-time home buyer looking to build equity rather than pay rent. The main floor features a spacious kitchen that flows into the living and dining area, complete with patio doors leading to a private balcony. You’ll also find a convenient bathroom with laundry on this level. The fully developed basement offers two bedrooms with large windows, providing plenty of natural light, plus a full bathroom and excellent storage space. Currently rented to excellent tenants at $1,000/month (plus tenants pay utilities), this condo also makes an attractive investment property. For an even greater opportunity, it can be purchased together with Unit #3 – 34 Central Avenue S, giving you a solid multi-unit investment in a convenient location. Whether you’re buying your first home or adding to your portfolio, this condo offers value, flexibility, and income potential. (id:41462)
2 Bedroom
2 Bathroom
480 ft2
Royal LePage Formula 1
3 34 Central Avenue S
Swift Current, Saskatchewan
Welcome to #3 – 34 Central Avenue S, a bright and affordable 2 bedroom, 2 bathroom condo that’s an excellent choice for a first-time home buyer or investor. The main floor offers a spacious kitchen that opens to the living and dining area, with patio doors leading to a private balcony. A convenient bathroom with laundry is also located on this level. Downstairs, the fully developed basement includes two bedrooms with large windows, bringing in plenty of natural light, plus a full bathroom and great storage. This unit is currently rented to reliable tenants at $975/month (plus tenants pay all utilities), making it a strong, turn-key investment. For an even greater opportunity, this condo can be purchased together with Unit #2 in the same building, offering multiple income-producing units under one roof. Located just a short walk to downtown Swift Current, this property is also only four blocks from a grocery store and surrounded by a welcoming neighborhood with two nearby parks—a convenient and enjoyable setting for both owners and tenants alike. Whether you’re looking to build equity as a homeowner or expand your portfolio as an investor, this condo delivers value, versatility, and income potential. (id:41462)
2 Bedroom
2 Bathroom
480 ft2
Royal LePage Formula 1
70 Cactus Drive
Saskatchewan Landing Prov Park, Saskatchewan
Private Lakeview Retreat – 70 Cactus Drive, Saskatchewan Landing. Tucked at the end of a quiet cul-de-sac in the welcoming community of Saskatchewan Landing, just 25 minutes north of Swift Current, this one-owner home offers a rare opportunity to own a thoughtfully designed lakeview retreat on an extra-large, private lot. Built in 1995, this 3-bedroom, 2-bathroom home was custom designed to maximize privacy and capture lake views from every window. The heart of the home is a stunning sunroom with floor-to-ceiling windows, a beautiful stone accent wall, and direct access to the lake-facing deck—perfect for relaxing or entertaining. Inside, you’ll find a bright, open layout with cathedral ceilings in the living room, hardwood floors, a newly renovated kitchen with island, two natural gas fireplaces, central air conditioning, and premium Hunter Douglas blinds throughout. Outside, enjoy a tranquil courtyard with a dining area and fire pit, underground sprinklers, additional storage in garden sheds, and an incredible heated 4-car garage with a mezzanine—ideal for hobbyists or storing lake toys. You’re just two minutes from the marina, 18 hole golf course with clubhouse, restaurant and moments away from some of the best fishing year round in Southwest Saskatchewan. This is lakeside living at its finest—comfort, quality, and natural beauty in every direction. For more information or to book your tour, call today! (id:41462)
3 Bedroom
2 Bathroom
1,200 ft2
Royal LePage Formula 1
Mission Lake Waterfront
North Qu'appelle Rm No. 187, Saskatchewan
With over 1700 feet of shoreline, this lake front property is located on beautiful Mission Lake. The total area according to ISC is 7.34 acres and is located in both the RM of North Qu’Appelle and the Village of Lebret. There was previously a house on the property that had both power and phone service (see photos). THIS PROPERTY HAS BEEN OWNED BY THE SAME FAMILY FOR OVER 50 YEARS. Please contact your REALTOR® today for more information. (id:41462)
RE/MAX Crown Real Estate
111 Main Street
Kindersley, Saskatchewan
This has been a good investment property for many years. There are 4 suites in total. Two commercial and two residential. Tenants wanting to stay. Square footage taken from seller information. Agent does not guarantee sizes. Buyers must make their own inquires. Please call to show. 24 hour notice required. (id:41462)
2,000 ft2
RE/MAX Saskatoon
109 1st Avenue E
Kindersley, Saskatchewan
Good solid building that has long term tenants. Income currently $1600 per month. Please call for more details. All financial and building and room sizes have been provided by the seller. Buyers must do their own inquiries. (id:41462)
2,000 ft2
RE/MAX Saskatoon
118 5th Avenue W
Kindersley, Saskatchewan
Great investment property or a person could live in one suite and continue to let the others make mortgage payments. Tenants are longer term and wish to stay. Flooring, bathrooms, kitchens have all been upgraded in the last 3 years. All room and building sizes taken from building plans. Buyer must do their own verification including legality of all suites. All information has been provided by the seller. Please call for more details. (id:41462)
8 Bedroom
5 Bathroom
2,500 ft2
RE/MAX Saskatoon
411 Kinloch Crescent
Saskatoon, Saskatchewan
Welcome to Rohit Homes in Parkridge, a true functional masterpiece! Our DAKOTA Single Family model offers 1,429 sqft of luxury living. This brilliant design offers a very practical kitchen layout, complete with quartz countertops, a great living room, perfect for entertaining and a 2-piece powder room. On the 2nd floor you will find 3 spacious bedrooms with a walk-in closet off of the primary bedroom, 2 full bathrooms, second floor laundry room with extra storage, bonus room/flex room, and oversized windows giving the home an abundance of natural light. This property features a front double attached garage (19x22), fully landscaped front yard and a double concrete driveway. This gorgeous home truly has it all, quality, style and a flawless design! Over 30 years experience building award-winning homes, you won't want to miss your opportunity to get in early. The colour palette for this home will be: Loft Living. Please take a look at our virtual tour! Floor plans are available on request! *GST and PST included in purchase price. *Fence and finished basement are not included*. Pictures may not be exact representations of the unit, used for reference purposes only. For more information, the Rohit showhomes are located at 322 Schmeiser Bend or 226 Myles Heidt Lane and open Mon-Thurs 3-8pm & Sat-Sunday 12-5pm. (id:41462)
3 Bedroom
3 Bathroom
1,429 ft2
Realty Executives Saskatoon
212 Froese Crescent
Warman, Saskatchewan
Welcome to Rohit Homes in Warman, a true functional masterpiece! Our DALLAS model single family home offers 1,661 sqft of luxury living. This brilliant design offers a very practical kitchen layout, complete with quartz countertops, walk through pantry, a great living room, perfect for entertaining and a 2-piece powder room. On the 2nd floor you will find 3 spacious bedrooms with a walk-in closet off of the primary bedroom, 2 full bathrooms, second floor laundry room with extra storage, bonus room/flex room, and oversized windows giving the home an abundance of natural light. This property features a front double attached garage (19x22), fully landscaped front yard and a double concrete driveway. This gorgeous single family home truly has it all, quality, style and a flawless design! Over 30 years experience building award-winning homes, you won't want to miss your opportunity to get in early. Color palette for this home is our infamous Coastal Villa. Floor plans are available on request! *GST and PST included in purchase price. *Fence and finished basement are not included* Pictures may not be exact representations of the home, photos are from the show home. Interior and Exterior specs/colors will vary between homes. For more information, the Rohit showhomes are located at 322 Schmeiser Bend or 226 Myles Heidt Lane and open Mon-Thurs 3-8pm & Sat-Sunday 12-5pm. (id:41462)
3 Bedroom
3 Bathroom
1,657 ft2
Realty Executives Saskatoon
214 Fortosky Crescent
Saskatoon, Saskatchewan
Welcome to Rohit Homes in Parkridge, a true functional masterpiece! Our DALLAS model single family home offers 1,661 sqft of luxury living, and located on a pie-shaped lot backing on to the park. This brilliant design offers a very practical kitchen layout, complete with quartz countertops, walk through pantry, a great living room, perfect for entertaining and a 2-piece powder room. On the 2nd floor you will find 3 spacious bedrooms with a walk-in closet off of the primary bedroom, 2 full bathrooms, second floor laundry room with extra storage, bonus room/flex room, and oversized windows giving the home an abundance of natural light. This property features a front double attached garage (19x22), fully landscaped front yard and a double concrete driveway. This gorgeous single family home truly has it all, quality, style and a flawless design! Over 30 years experience building award-winning homes, you won't want to miss your opportunity to get in early. Color palette for this home is Loft Living. Floor plans are available on request! *GST and PST included in purchase price. *Fence and finished basement are not included* Pictures may not be exact representations of the home, photos are from the show home. Interior and Exterior specs/colors will vary between homes. For more information, the Rohit showhomes are located at 322 Schmeiser Bend or 226 Myles Heidt Lane and open Mon-Thurs 3-8pm & Sat-Sunday 12-5pm. (id:41462)
3 Bedroom
3 Bathroom
1,661 ft2
Realty Executives Saskatoon



